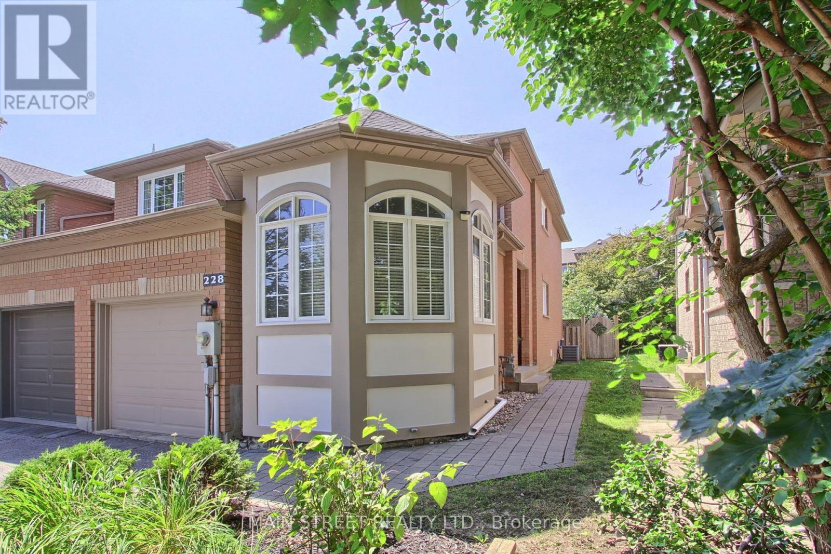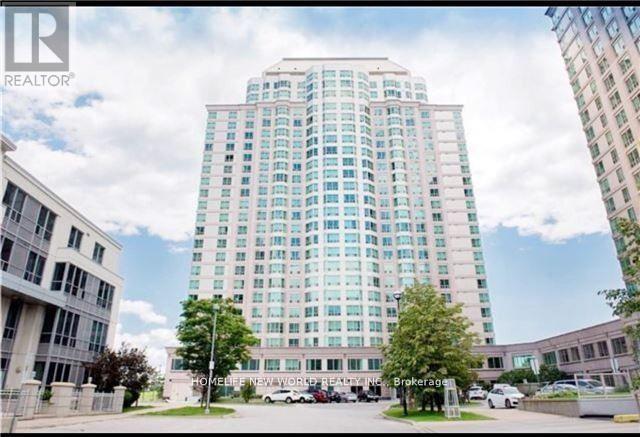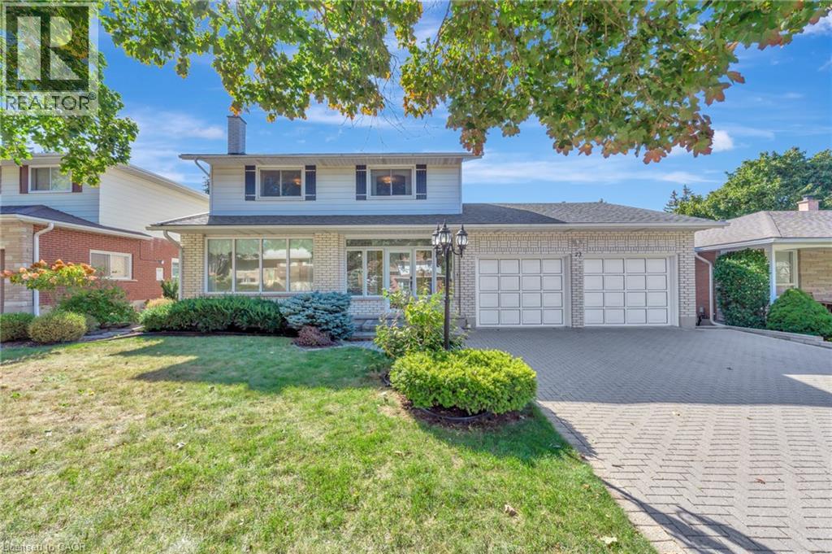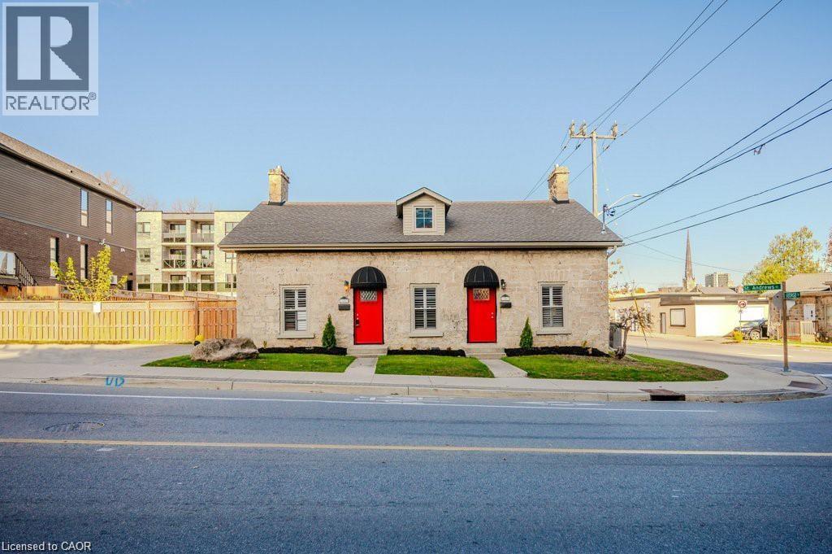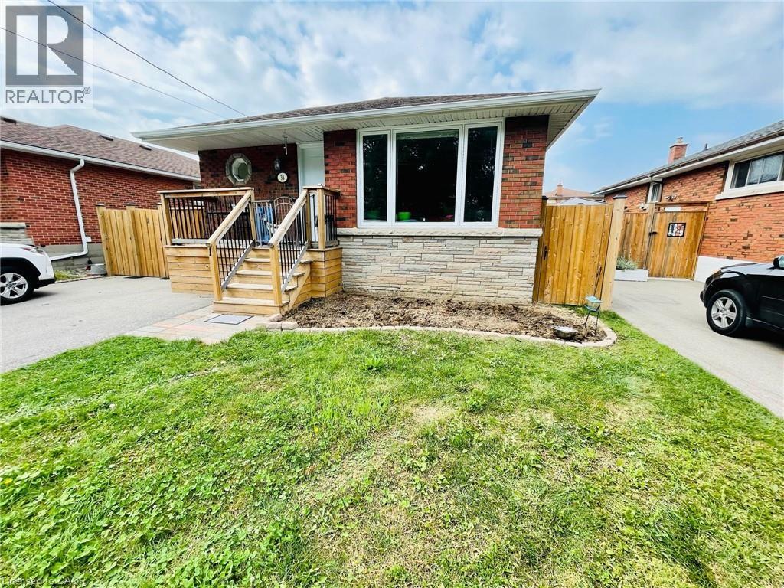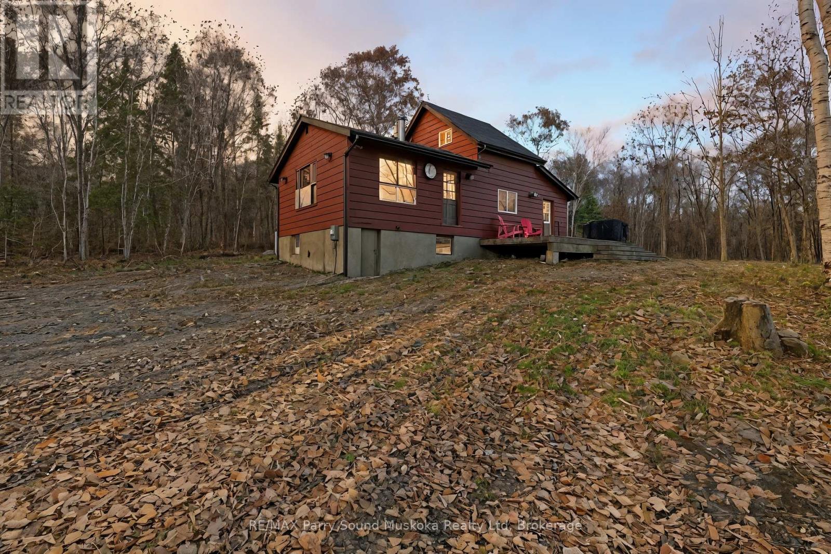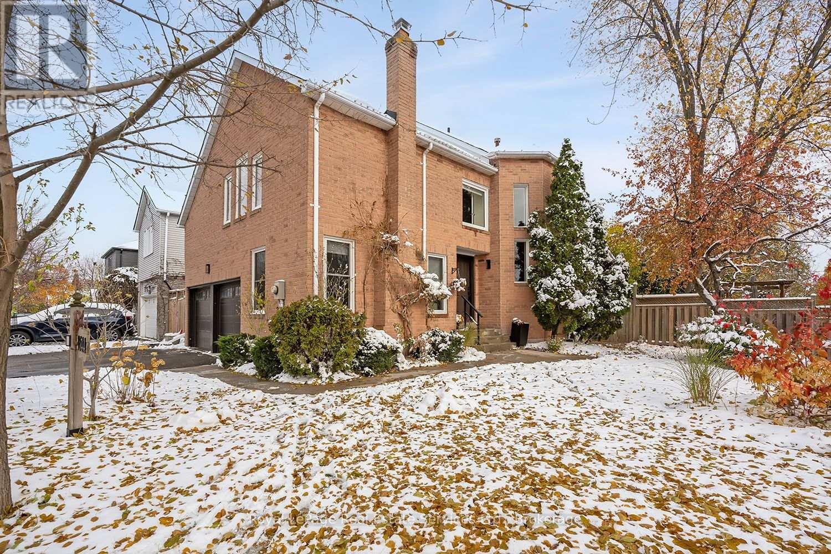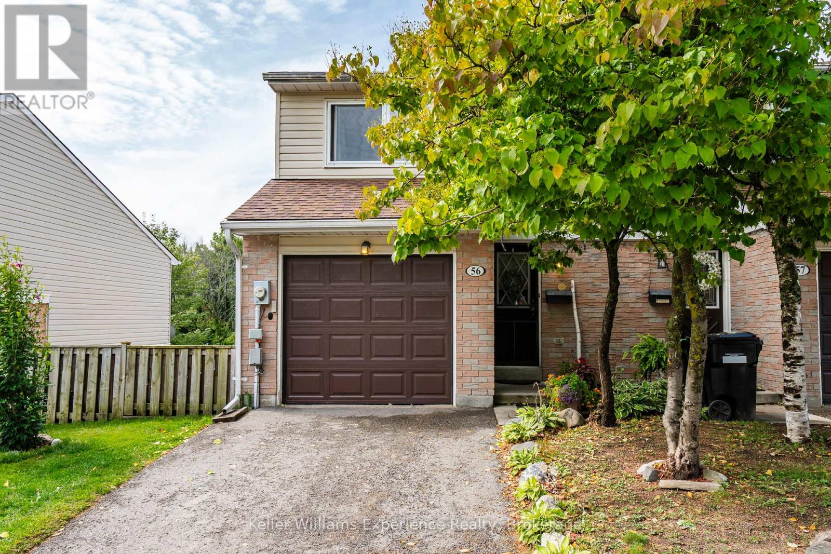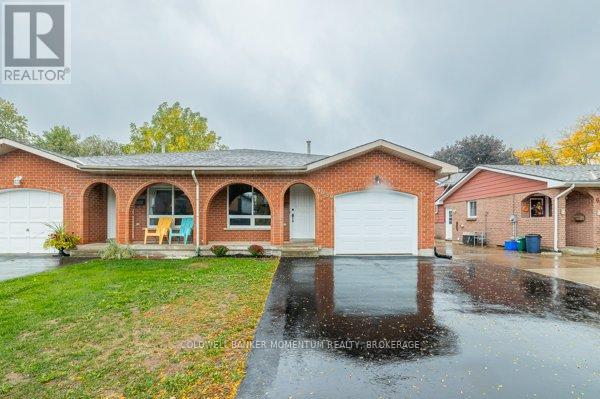228 Warner Crescent
Newmarket, Ontario
Welcome to 228 Warner Cres, a stunning 3 bedroom end unit townhouse located in one of Newmarket's most desirable family friendly neighbourhoods! The kitchen has modern finishes,ample cabinetry and perfect layout for cooking and entertaining. Tastefully updated bathrooms offer comfort and style. Newer plank hardwood flooring on the main floor. Large master suite with walk-in closet and ensuite. Enjoy the extra natural light, privacy and larger yard that this end unit offers.Located close to top rated schools, parks, shopping, public transit and highways. Ideal for families, professionals or savvy investors. (id:50886)
Main Street Realty Ltd.
2138 Salmon Road
Oakville, Ontario
Welcome to Bronte Village living at its finest, a rare opportunity to consider a charming 3bedroom,2-bathroom detached home on an expansive 11000+ square foot lot in one of Oakville's most coveted communities. A property this size provides a lot of opportunity whether it is planting your dream garden, adding a pool, or building your dream home. This historic lakefront community has evolved into one of Oakville's most desirable addresses, where small-town charm meets sophisticated urban amenities. Living on Salmon Road means you are a moments from Lake Ontario's shoreline. Imagine morning Walk's along Bronte Beach, sunset strolls through Coronation Park, and the peaceful sounds of the harbor become part of your daily routine. Bronte Village only steps away with it's boutique shops, cafe's, restaurants, and the beloved Bronte Harbor create a walkable community-focused lifestyle that's hard to find anywhere else. Saturday morning farmers' markets, waterfront dining, and the tight-knit community spirit make this neighborhood truly special. Excellent schools, parks, and recreational facilities make this ideal for families. The lake, trails, and green spaces provide endless opportunities for outdoor activities year round. Whether you are looking to settle into a wonderful community, invest in a prime location with renovation potential, or secure a legacy property for your family, 2138 Salmon Road represents a unique opportunity in one of the GTA's most sought-after lakefront communities. Bigger than it looks - 4 Levels! (id:50886)
RE/MAX Escarpment Realty Inc.
309 - 11 Lee Centre Drive
Toronto, Ontario
Great Location! Step To Scar Town Centre, TTC, Den Can Be 2nd Bedroom. Open Concept Kitchen. Good Managed Building With A Full Suite of Amenities (2-Storey Gym with Badminton & Basketball Court, Indoor Pool, Hot Tub, Sauna, Library, Ping Pong & Mahjong Room, Security & Concierge, Guest Suites, Party Room) Located In The Heart of Scarborough Close To Groceries, Transit & RT, Scarborough Town Centre, Albert Campbell Square, Public Library, Highway 401. Enjoy Tranquil Living At This Quiet Building and Convenient Location with a Double Height Grand Lobby and Next to Lee Centre Park!. 1 Parking Space + 1 Locker. Heat, Hydro, Central Air Conditioning, Common Elements, building Insurance, hydro, Water Included. Students Welcome!! (id:50886)
Homelife New World Realty Inc.
73 Champlain Crescent
Kitchener, Ontario
Welcome to 73 Champlain Crescent! Offered to the market for the very first time, this one-owner home in the heart of Heritage Park has been lovingly cared for since 1971. With 5 bedrooms, 3 bathrooms, and an abundance of living space, it’s a rare opportunity in one of Kitchener’s most desirable neighborhoods, perfect for families of any size. The main floor is designed for both comfort and entertaining, featuring a large living and dining room, a custom kitchen, a bright sunroom perfect as a dining or sitting area, and a separate family room with a cozy wood-burning fireplace. Upstairs, 4 spacious bedrooms offer room for the whole family. The fully finished basement is the perfect place to entertain, or unwind, with a large recreation room with a wet bar and gas fireplace, an additional bedroom and bathroom, and a walk up separate entrance to the backyard! Step outside and your personal oasis awaits. The tree-lined backyard is fully private year-round, complete with a large concrete patio and gazebo, an ideal spot to relax or entertain. Tucked into this serene setting is a detached powered workshop, perfect for woodworkers, hobbyists, or extra storage. Set on a quiet crescent in a welcoming community, this home blends space, character, and care in a way that’s truly hard to find. Call today for your private tour. (id:50886)
Royal LePage Crown Realty Services
Royal LePage Crown Realty Services Inc.
16-18 St Andrews Street
Cambridge, Ontario
Exceptional Downtown Galt Opportunity which can include your very own AirBNB. Two beautifully updated stone semi-detached properties under one ownership, directly across from the Hamilton Family Theatre and near the vibrant Gas Light District. Each unit features its own spacious, fully fenced backyard with a private back door entrance, perfect for relaxing or entertaining. Both homes offer individual central air conditioning units (2022), in-suite laundry (2022), separate hydro and water meters. Shingles were replaced in 2018, newer windows, exterior doors, updated wiring, electrical panel and plumbing. 16 St. Andrews offers 2 bedrooms and has been vacant since October 1, 2025, while 18 St. Andrew's is a 2-bedroom unit renting for $2300.00 per month, plus utilities. Vacant possession available as of December 1, 2025. Take advantage of the C1RM1 zoning for commercial and residential mixed use which allows for residential, retail services, restaurant and hospitality, medical/legal/wellness/technology or a studio, creating possibilities for a live-work setup or additional rental income. With parking for 3 cars and walking access to restaurants, gyms, libraries, and shops, this property blends urban convenience with flexible income potential. Don’t miss out on this rare find! (id:50886)
RE/MAX Real Estate Centre Inc. Brokerage-3
38 Warren Avenue Unit# 1
Hamilton, Ontario
Beautifully renovated 3-bedroom main floor apartment in a sought-after Hamilton Mountain location! Features a brand new kitchen with quartz countertops, new appliances & under-cabinet lighting. Spacious layout with 3 bedrooms, modern bath, pot lights throughout, and in-suite laundry. Includes 2 parking spots, backyard with deck, and private storage shed. Close to schools, parks, shopping, transit, and quick access to 403 & LINC. Internet included. Tenant pays all utilities. hydro separate meter. 60% of gas/water (lower pays 40%). Credit report, job letter, references & rental application required. No smoking. Small pets only. (id:50886)
Exp Realty
520 Centre Road
Mckellar, Ontario
This charming one-bedroom home sits on 2.47 acres of private, wooded land, making it perfect fit for first-time buyers or anyone looking to downsize and enjoy a quieter pace of life.Inside, the space feels warm and welcoming, a wood stove provides both efficient heat and that classic cottage ambiance. The 993 square foot open loft layout makes great use of the space, offering a bright living area, a practical kitchen, a four piece bathroom, and an airy upstairs bedroom. High ceilings and large windows fill the home with natural light and connect you to nature. The property is private and full of potential, ideal for gardening, creating and exploring your own trails, and simply relaxing among the trees and wildlife. The property feels very private, yet close enough to Parry Sound or McKellar for everyday convenience.Located just 20 minutes from Parry Sound and 10 minutes from McKellar, and only 5 minutes from The Ridge at Manitou Golf Club (id:50886)
RE/MAX Parry Sound Muskoka Realty Ltd
1544 Greenbriar Drive
Oakville, Ontario
Wow! Fantastic opportunity to live in Sought after Glen Abbey! This Beautifully maintained Upgraded Detached Home w Backyard Oasis Awaits it's New Owner. This 3+1 Bed, 4 Bath Update Home w Finished Basement sits on a Mature Corner Lot. The main floor offers all the principle rooms w a spacious living room, sep. dining rm. w Bay window, Reno'd Eat-in Kitchen w direct access to back patio, Reno'd 2pc & a cozy Family Rm. w Gas F/P & custom Barn Beam Mantle. The 2nd floor offers an Oversized Primary Suite w Reno'd 4pc. Ensuite w custom sink area w B/I's, free standing soaker tub & custom Sep. Glass Shower, W/I closet & B/I closet system. 2 other good sized bedrooms w B/I wardrobes & a Reno'd 4pc. main bath w Double sinks & Glass Shower. The finished basement includes a spacious Rec. rm w a place for a home office also has plumbing for wet bar., 4th bedroom or sep. office space, currently used as a home gym, laundry rm., & 2 pc bath which can be converted to a 3pc. if desired. Enjoy the Private Backyard Oasis w in-ground kidney shaped pool, Hot Tub w extensive deck & multiple seating areas surrounded by perennial gardens & mature trees. Some features include Newer broadloom on Stairs (Nov.25'), Updated Light fixtures, Trim, Baseboards, Carpet free (except stairs), Renovated 4 Baths & Kitchen, Replaced windows, Roof '17, A/C '21, the list goes on. Walk to Monastery Bakery, Trails, Parks, Public Transit, Abbey Park School, Amenities & min. to Major HWY. Don't miss this amazing opportunity. (id:50886)
Royal LePage Real Estate Services Ltd.
9 Bourgeois Court
Tiny, Ontario
** OPEN HOUSE ** Saturday Nov 15 12-2PM. Nestled in a quiet family neighbour hood within walking distance to the pristine beaches of Georgian Bay in Tiny Township, this turn-key 4-bedroom, 2-bath home is perfect for large families. Recent upgrades, including new windows, doors and roof, enhance both style and functionality. The second level features spacious bedrooms, each with walkouts to outdoor balconies. Inside, the large kitchen and living room make family gatherings a breeze, while the walk-out basement adds convenience and extra living space. With natural gas forced air heating, air conditioning, and ample outdoor entertaining areas, comfort is guaranteed year-round. The large garage/workshop provides plenty of room for car, bike or hobby enthusiasts looking for work and storage space. (id:50886)
Keller Williams Experience Realty
56 - 778 William Street
Midland, Ontario
**OPEN HOUSE SAT OCT 15 ,11-12:30 ** Welcome to this move-in ready Condo Townhouse in Midland, featuring 3 bedrooms and 2 bathrooms with a fully finished layout designed for comfortable family living. Enjoy the walk-out basement leading to a deck area with a gas BBQ, perfect for entertaining. With the convenience of inside entry from the garage and lots of storage throughout, this home is a fantastic choice for first-time buyers, investors, or families alike. Ideally located within walking distance to bus transit and just minutes from schools, shopping, and restaurants, it also offers low monthly maintenance fees of just $345. (id:50886)
Keller Williams Experience Realty
3392 Coronation Avenue
Severn, Ontario
WOW! LIMITLESS POTENTIAL - 2 DWELLINGS ON THE PROPERTY!!! YOU WILL NOT FIND ANYTHING LIKE THIS! CAN BE USED AS: SEPARATE EXTRA LIVING SPACE, RENTAL PROPERTY, LARGE WORKSHOP/GARAGE & MUCH MORE! Whether you're looking for multi-generational living, rental income, or your own private retreat, this property offers it all! Enjoy the flexibility of a large workshop, studio, or spacious garage - perfect for hobbyists, entrepreneurs, or those who need extra space. Live in one home and rent out the other, or create a family compound - the choice is yours! The front bungalow home features 2 bedrooms, 1 bath, and a large kitchen with stainless steel fridge (2022)and a gas stove for convenient cooking. New Driveway(2024), attic insulation (2024), Windows and front door (2023). Furnace and A/C approx. 8 years old & well maintained. WINTERIZED REAR BUILDING adds incredible flexibility, boasting a new roof (2022), fridge (2022), and SPRAY FOAM INSULATION for year-round comfort and energy savings. This second detached building adds significant value! perfect as a workshop, guest house, garage, studio, or rental suite. Use it as-is or finish it to your needs - The choice is yours! Enjoy parking for up to 8 vehicles plus garage plenty of room for cars, boat, and all your toys. Fantastic commute with Easy access to HWY 11, just steps to school, private parks and private beach access offering a peaceful and private lifestyle at very an affordable price! Whether you're an investor, first-time buyer, or looking for a unique family home with rental potential, this property offers limitless possibilities. Don't miss your chance to own this unique property with lots of potential and for very affordable price! This Place is Full of character and charm! (id:50886)
Right At Home Realty
6680 Cropp Street
Niagara Falls, Ontario
This 4 level semi-detached home is centrally located near schools, big box stores, transit system and has easy highway access. When you enter the foyer you are greeted with an open space living area with great sight lines through the home. This main level offers a large living/dining combination and a fully renovated bright kitchen. Make your way up the stairs to three good sized bedrooms and a full bathroom with recent updates. The lower level which has a separate entrance is fully finished with a newly renovated bathroom, has an above grade window and patio doors that lead out to the fully fenced private back yard. The fourth level offers plenty of space for storage and laundry and a cold cellar. This property has recently undergone numerous updates including flooring through the main living area, fully painted, kitchen cabinets, sink and countertops, lower bath complete remodel, upper bathroom refresh and new fixtures through out. Great option for family living or creating an investment/multi generational set up by creating a lower level accessory unit. (id:50886)
Coldwell Banker Momentum Realty

