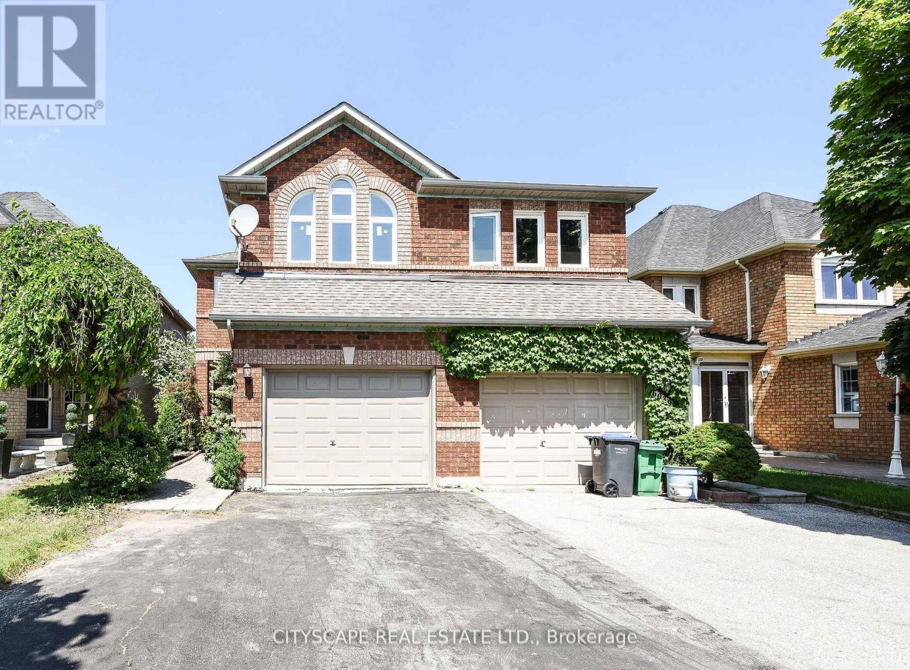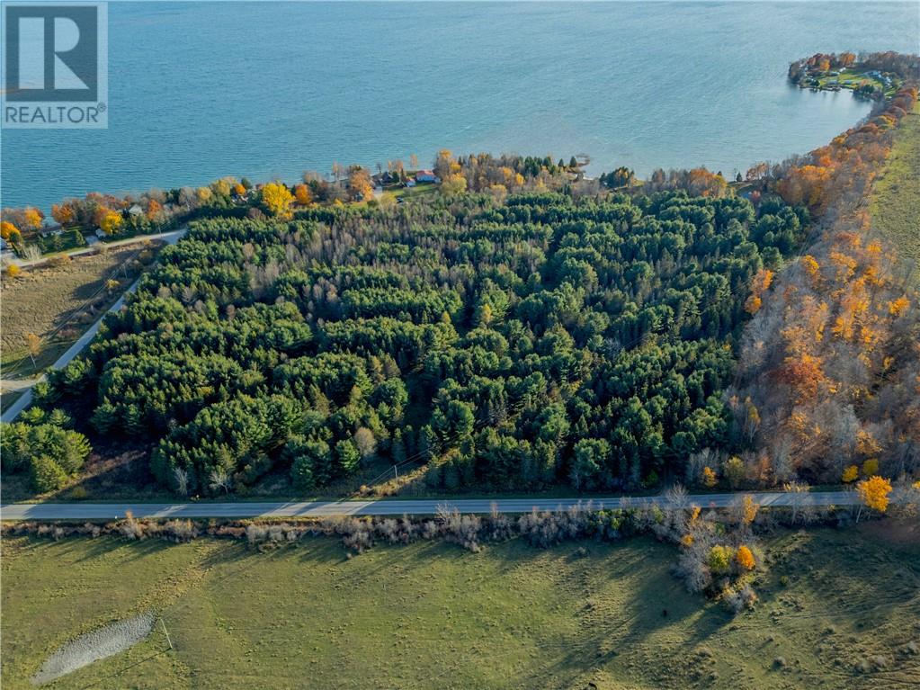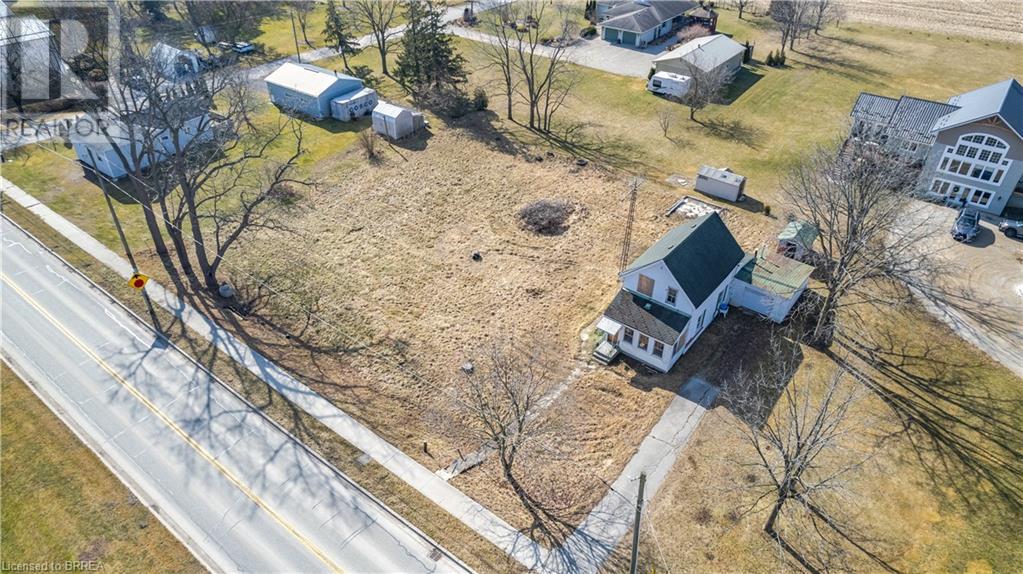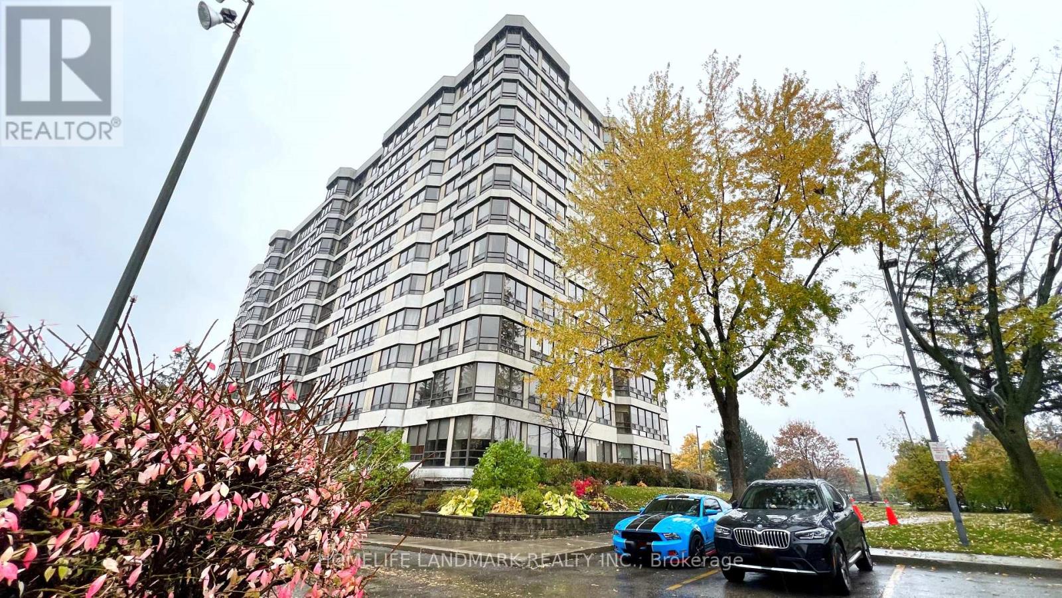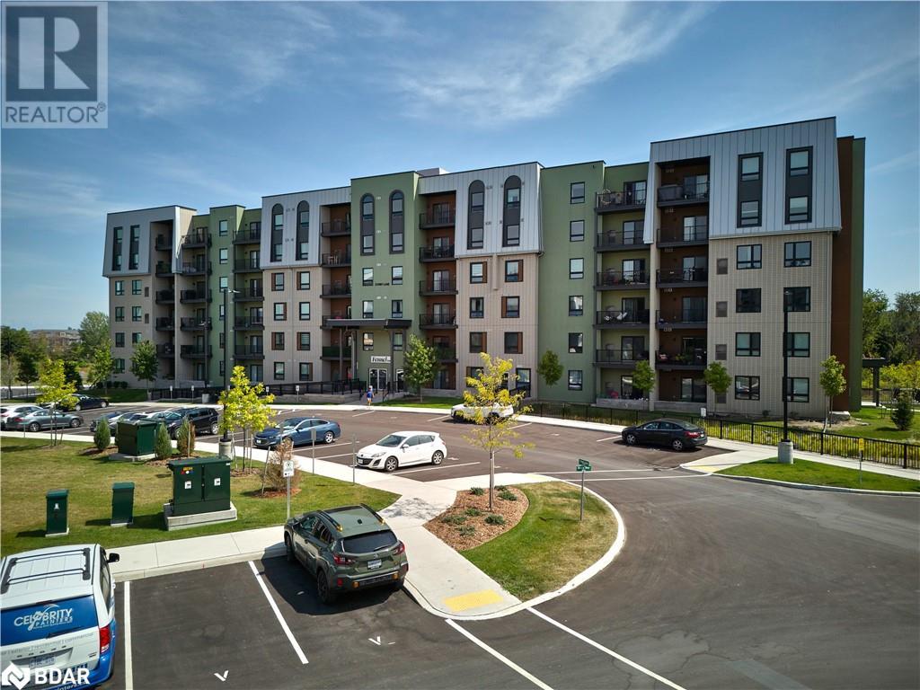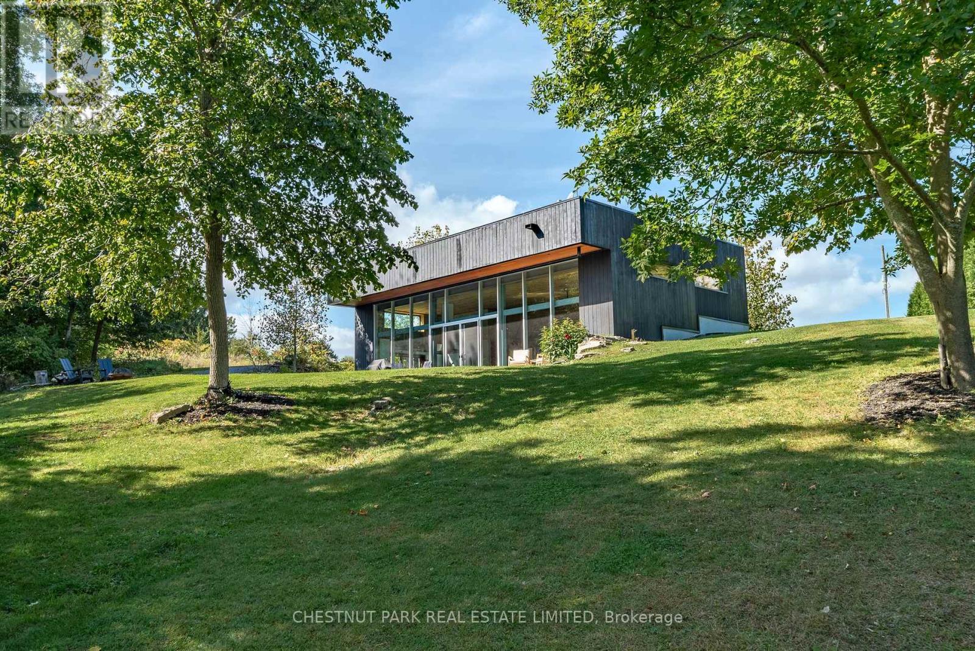106 Shoreview Drive
Welland, Ontario
Step into luxury living in this brand-new bungalow nestled alongside The Welland Canal. With a double car garage, cathedral ceilings, and exquisite finishes, this home exudes sophistication at every turn. Entertain in style in the gourmet kitchen, unwind in the Great Room with breathtaking views, and retreat to the spa-like ensuite in the primary bedroom. The unfinished walk out basement offers picturesque views with over 1600 sq ft of undeniable potential. Smart home-ready features add convenience, while proximity to golf courses, wineries, department stores and dining establishments ensures an enviable lifestyle. Don't let this opportunity slip away be the first to make this house your home today. Embrace elegance, comfort and pride of ownership, Welcome home. (id:50886)
Exp Realty
6037 Clover Ridge Crescent
Mississauga, Ontario
Close to mall, High Way 401,403,407. Hardwood Floor Including Stairs, All Bedroom, New Blinds, Window in Family Room and Master Bedroom 2024. Main floor Laundry, Option to have Laundry in the basement as well, New Modern Kitchen 2023. Park and Pond few Min away **** EXTRAS **** Fridge,Stove, All Window Covering Washer and Dryer (id:50886)
Cityscape Real Estate Ltd.
2029 Morrison Road
North Dumfries, Ontario
This exquisite custom-built home is situated on nearly 2.5 acres in North Dumfries, just south of Cambridge, Ontario. Head down the 200'+ driveway and this 100' wide residence greets you with a classic red American-style brick and natural tiger stone accents, copper dormers with bell roofs, and wide fibreglass entry door. Step into the 2-storey foyer to find separate living and dining rooms, complete with wainscoting and accordion bi-fold doors that allow you to bring in the fresh country air. The main and second levels are appointed with engineered hardwood floors, contemporary crown moulding and 8 ft. tall doors. The butler pantry (complete with bar fridge and sink) connect the dining room to the gourmet kitchen, where there is no shortage of space in the full height pantry or the custom walnut island. A dedicated study with vaulted ceiling can be found on the main level. The primary suite offers a sanctuary with a walk-in closet and spa-like ensuite with heated floors. The skylight makes the second floor nook the perfect place to cozy up with a coffee and a book. The finished lower level is flexible for entertaining and for multi-generational living with features like 9' ceiling, wet bar/kitchenette, large windows, walk-out to concrete porch, soundproofed 6th bedroom (that is currently used as a home theatre) and separate garage entry. Energy efficiency can be found in the home's triple glazed windows, spray foam insulation, and upgraded Carrier furnace. Embrace the panoramic country sunset views in the 3-season glass sunroom, featuring an additional 392 sq. ft. of space, pine ceilings and southern exposure. No matter what your hobbies entail, this property is well suited to help you enjoy them, such as the extra deep, fully insulated 3-car garage for parking your toys or practicing your chipping on the 260'+ deep backyard. Nestled on a quiet street among other estate homes, 2029 Morrison Road offers both luxury and convenience in a sought-after location. (id:50886)
Century 21 Heritage House Ltd.
109 River Road
Brampton, Ontario
Charming 5 bedroom 2 bathroom bungalow available for lease in Huttonville (Mississauga Rd & Queen). Ravine lot backing onto the Credit River, nestled in the Credit Valley & surrounded by nature. Renovated main floor featuring stylish white kitchen with custom cabinetry, stainless steel appliances, granite counters & centre island. Open concept living area with walk out to good sized deck. 2 spacious bedrooms & 4pc bath complete the main floor. Finished basement with 3 additional bedrooms and 4pc bath. Close proximity to great schools, parks, pond, trails, public transit, with easy access to Highways 407 & 401. (id:50886)
RE/MAX Realty Services Inc.
1 - 4060 Ridgeway Drive
Mississauga, Ontario
Excellent sublet opportunity. 4018 sf in this corner unit and great exposure to traffic on Ridgeway. Full kitchen, his and her bathrooms, board room and one office. Warehouse has optional central air conditioning too! Original lease expires end of Feb 2026 and head landlord is willing to negotiate an extension with the new tenant. Rent is inclusive of TMI **** EXTRAS **** Chattels are available for an extra $59,000. (id:50886)
RE/MAX Real Estate Centre Inc.
410 - 5 Chef Lane
Barrie, Ontario
Enjoy Condo Living At Its Finest In This Oversized 2 Bedroom + Den Unit Designed For Entertaining And Hosting Guests At Ease. This Idyllic Location Has A Perfect Combination Of Natural And Urban Elements Surrounded By Protected Land And Walking Trails In Addition To Being Just A Short Walk To Barrie South Go Train Station, Close To Park Place Shopping/Restaurants And Friday Harbour On Lake Simcoe. Many Upgrades Included Throughout The Unit Including Kitchen/Bathroom Cupboards, Closets By Design Organizers In Both Bedrooms, Window Coverings, Appliances And More! As Part Of The Bistro 6 Development, The Complex Offers Many Amenities: Community Kitchen with Ontario's First Kitchen Library, Wine Cellar, Yoga Retreat,Outdoor Kitchen, 24- Hour Gym Facility, Basketball Court. (id:50886)
RE/MAX Right Move
1263 Benson Street
Innisfil, Ontario
Freshly painted, Open Concept 4 Bedroom Home With A Finished Basement, In The Heart Of Lakes Community Of Alcona. Home Features Cathedral Ceiling At Foyer With Upgraded Light Fixture, Hardwood Floors With No Carpet, Large Kitchen With A Walk Out To A Large Deck And Compound, Oak Staircase Primary Bedroom With Ensuite Bath And More... **** EXTRAS **** Finished Basement With A Bedroom, 2pc Washroom. (id:50886)
Bay Street Group Inc.
159 Towngate Drive
Vaughan, Ontario
A Show Stopper On Upscale Thornhill's Crestwood Neighbourhood, Classic Floor Plan, Seamless Flow, 9' Ceilings, This Gorgeous Home Offers Open Layout & W/O Lower Lvl, Walk-Out To Deck From Breakfast Area Overlooking The Family Room W/ B/I Wall Units, Heated Drvwy, Designer Chandeliers, Well-Appointed Sophisticated Finishes Throughout, 6Pc Master Retreat Complete W/ G/F! Conveniently Located Just N. Of Steeles (id:50886)
Home Standards Brickstone Realty
1905 - 125 Blue Jays Way
Toronto, Ontario
Ideal for Investors or End-Users Seeking Convenience and Potential Returns,This2 Br+2Wr Corner Unit in King Blue Condos Boasts a Spacious Terrace Balcony (273sqft) with Stunning Views, 9' Inch Ceilings and Floor-to-Ceiling Windows, Natural Light Floods the Space Creating an Inviting Ambiance. The King Size Master Bedroom with 4Pcs Ensuite Soaker Tub, 24-7 Concierge, Plenty Visitor Parkings in the Downtown Entertainment District, Just Steps away from TTC, Underground Path, Starbucks, Restaurants, Shopping, the Financial District, Grocery Stores, and Theatres, Every Amenity is at Your Fingertips. (id:50886)
Ipro Realty Ltd.
709 - 5500 Yonge Street
Toronto, Ontario
One Of The Best Location In North York. Beautifully Renovated Kitchen and Flooring With 2 Entrances To Large Open Balcony With Sunny Unobstructed NW Exposure. One Parking / One Locker Included. Current tenant will vacate on November 23rd with Signed N11. Photos were taken prior to tenants moved in. **** EXTRAS **** All Elf's, Fridge, Stove, Washer, Dryer, B/I Dishwasher. Tenants responsible for all utilities not included in condo management fees (id:50886)
Homelife Landmark Realty Inc.
N/a Monument Road
Manitoulin Island, Ontario
Nestled on the north shore of Lake Mindemoya, this waterfront lot offers just under 5 acres of untouched natural beauty. Fully treed and secluded, the property provides a private, tranquil setting perfect for building your dream home or cottage. The lot features a previously installed driveway that has not been maintained, offering an easy starting point for future development. With direct access to the clear waters of Lake Mindemoya, this property is ideal for water enthusiasts, offering activities like swimming, kayaking, and fishing right at your doorstep. Despite its rural feel, the lot is only a short drive from the charming town of Mindemoya, where you’ll find all necessary amenities, including shops, restaurants, and medical services. The peaceful surroundings, combined with proximity to town, offer the best of both worlds — a private retreat with convenience nearby. Whether you're seeking a seasonal escape or a year-round residence, this property provides endless possibilities. The large, natural lot offers flexibility for various building sites, allowing you to maximize both privacy and stunning lake views. Don’t miss this rare opportunity to create your own oasis on beautiful Manitoulin Island, where nature and convenience come together seamlessly. (id:50886)
Royal LePage North Heritage Realty
9613 Currie Road
Wallacetown, Ontario
Attention investors, developers, flippers or home owners! Amazing opportunity for you to get your hands on this large 165 wide by 132 deep lot in Wallacetown. Whether you're looking to remove or renovate this home, there are so many options. The potential for severing this lot and making 2 homes are possible. The current home on this lot has been stripped to the studs and offers a blank canvas for you to expand, renovate or make your dream home! Located in the quiet countryside town of Wallacetown with easy access to many amenities nearby including Dutton, London, and St. Thomas. The potential is endless! (id:50886)
Real Broker Ontario Ltd
507a - 507 St. Clair Avenue W
Toronto, Ontario
This business specializes in providing professional cleaning and alteration services to its clientele. Ideally situated on a prominent street, it attracts a diverse customer base. The operation is effectively managed on a day-to-day basis and maintains a presence on social media. It comes equipped with a comprehensive list of well-maintained equipment. The business enjoys robust counter sales while cleaning tasks are subcontracted, allowing for streamlined operations. Please note that inventory costs will be added to the purchase price. This professionally managed enterprise represents an excellent opportunity for expansion. (id:50886)
Royal LePage Real Estate Services Ltd.
209 - 330 Mill Street S
Brampton, Ontario
Welcome to your dream home! This beautiful 2-bedroom, 2-bathroom corner unit offers newly updated flooring and kitchen. You'll be greeted by an open-concept living space filled with natural light, perfect for entertaining or relaxing. This unit includes utilities (water, hydro, heat), ensuite laundry, 2 underground parking, 24hr concierge and access to amenities. Conveniently located near shopping, dining, and public transportation, this gem won't last long! **** EXTRAS **** 24/7 Concierge, Gym, Pool, Party Room, Visitor Parking. Fridge, Stove, Rangehood, B/I Dishwasher, Washer, Dryer, Existing Elfs And Blinds. Two Parking, One Locker Included. Water, Hydro, Heat all included. (id:50886)
Homelife Landmark Realty Inc.
5 Chef Lane Unit# 410
Barrie, Ontario
Enjoy Condo Living At Its Finest In This Oversized 2 Bedroom + Den Unit Designed For Entertaining And Hosting Guests At Ease. This Idyllic Location Has A Perfect Combination Of Natural And Urban Elements – Surrounded By Protected Land And Walking Trails In Addition To Being Just A Short Walk To Barrie South Go Train Station, Close To Park Place Shopping/Restaurants And Friday Harbour On Lake Simcoe. Many Upgrades Included Throughout The Unit Including Kitchen/Bathroom Cupboards, Closets By Design Organizers In Both Bedrooms, Window Coverings, Appliances And More! As Part Of The Bistro 6 Development, The Complex Offers Many Amenities: Community Kitchen with Ontario's First Kitchen Library, Wine Cellar, Yoga Retreat, Outdoor Kitchen, 24- Hour Gym Facility, Basketball Court. (id:50886)
RE/MAX Right Move Brokerage
158 Scotts Mill Road
Prince Edward County, Ontario
The home you've been waiting for - an elegant blend of modern design, sustainability, and comfort. Nestled into a gentle hillside by Mill Pond, this waterfront 3 bed, 3 bath concrete home embraces its natural surroundings. Designed with climate change in mind, this is not just a residence it's a statement of living in harmony with the environment. As you approach via the winding driveway, you'll notice the covered carport and the convenient second entrance on the upper level. Descend the custom-designed staircase and you'll find yourself in the heart of the home a sun-drenched atrium that serves as the central hub, connecting all the spaces. This atrium floods the home with natural light and is perfect for relaxing or entertaining. Built as a passive solar concrete home, it takes full advantage of its orientation. The open-concept living/dining and kitchen feature floor to ceiling windows that capture the suns warmth during cooler months. The homes thoughtful layout extends from the sunlit atrium to unique touches like a large secondary suite, home gym (or additional bedroom), office, and a cozy family room with a wood stove and wine cellar featuring a seasonal natural spring. The primary suite boasts a 6-piece ensuite and sliding doors that open to tranquil views, while the main living areas are defined by premium finishes, 14-foot ceilings, and modern conveniences like epoxy heated floors, a pellet stove, and a MacroAir fan. Built with both comfort and sustainability in mind, the home is equipped with a Viessman on-demand water heater, filtration systems, and smart lights/thermostat. Privacy is another hallmark of this residence. Positioned to maximize views of the tranquil waters and mature trees, while also ensuring that you feel secluded and removed from the hustle and bustle of daily life. The intentional design, high-end finishes, and future-proofed features, makes this property a once in a lifetime opportunity. Full list of features/upgrades available. **** EXTRAS **** This home was originally designed by an accomplished architect, Ladislav Kratky, to be his primary residence. Shore Well. (id:50886)
Chestnut Park Real Estate Limited
3412 - 21 Widmer Street
Toronto, Ontario
Discover luxury living in the Heart of Downtown Toronto. Elevate your lifestyle in this freshly painted one-bedroom + den in Cinema Tower @ Tiff Lighthouse, nestled in the Entertainment District. Enjoy breathtaking cityscape from your spacious private balcony, perfect for relaxing and entertaining. This freshly painted open-concept apartment features built-in Miele appliances, elegant hardwood flooring throughout, and soaring 9-ft ceiling that fill the space with natural light. Experience a host of five-star amenities, including fully equipped Exercise Room, full size Basketball Court, Hot Tub, Outdoor Sun Deck, Urban Terrace with BBQ. With the subway, financial district, universities, cultural attractions, fine dining, and nightlife just minutes away, this unit is ideal for a young, active professional. Don't miss out on this exceptional opportunity! (id:50886)
Future Group Realty Services Ltd.
45 Ward Drive
Brighton, Ontario
A welcoming, bright bungalow in prestigious ""Brighton by the Bay"", this home offers a spacious layout which includes; three bedrooms, three full baths, tasteful aesthetic updates, an open concept interior as well as many upgrades throughout. Convenient living on one level without compromising on space, well designed to accommodate formal entertaining and functional flow throughout the entire main level. A walkout from the living room leads to a sundrenched rear deck and screened in sunroom for a morning coffee or peaceful escape. A inviting design with living room/dining room open to the newly renovated kitchen (2022) which includes high-end stainless steel appliances and stone countertops. Oversized 2 car garage is accessed through the main floor laundry room with parking for 2 vehicles. Brighton by the Bay is a mature, adult community which boasts its own Community Center offering fitness and sports facilities plus year round social events: Community dinners, dances, library, and a host of interest groups. Many opportunities to socialize and meet your friends and neighbours, enjoy the lifestyle paired perfectly with this well appointed home and lovingly maintained property. (id:50886)
RE/MAX Lakeshore Realty Inc.
32 Del Ria Drive
Toronto, Ontario
Beautifull Bungalow On Desirable Maple Leaf Area. This Well Maintained 4+2 Bedroom Bungalow, 2-Bathroom Carpet Free Home Is Situated On A Large Private Lot With Attached Garage. A Separate Entrance To A 2-Bedroom Basement Apartment Gives You Plenty Of Potential. The Outside Is Fully Done With New Grass, New Walkways, New Epoxy Varanda , Pot Lights And Surveillance Cameras All Around The House. You Even Have 2 Beautifull Custom-Made Gazebos To Enjoy Your Summer Bbqs. Close To Major Highways, Schools And Shops. **** EXTRAS **** Two Stoves, Two Fridges, All Eletric Light Fixtures, All Window Coverings, Surveillance Cameras, Exterior Pot Lights, Garage Door Opener, Washer And Dryer, Back Water Valve And Sump Pump (id:50886)
Right At Home Realty
225 - 1029 King Street W
Toronto, Ontario
Welcome to this chic 1 bedroom, 1 bath, two-storey open loft condo in the stylish Electra Lofts condo building, located in the vibrant Liberty Village. This unique space offers the perfect combination of modern design, urban living, and convenience, making it an ideal home for professionals or couples looking to enjoy all that the city has to offer. This unit offers an open-concept living area with soaring ceilings that create a sense of grandeur and spaciousness. The lofts signature large windows flood the space with natural light, enhancing the bright and contemporary ambiance. The second-floor bedroom overlooks the living space, creating a true loft feel, while providing privacy and comfort. The building itself boasts a range of exceptional amenities for its residents. Stay fit and active with access to a large exercise room and a separate cardio room, perfect for maintaining a healthy lifestyle without leaving the building. Other features include a party room which is ideal for hosting larger gatherings. Other bonus features include 1 underground parking spot. This loft is the epitome of urban living, offering a perfect blend of luxury, convenience, and lifestyle. (id:50886)
RE/MAX Escarpment Realty Inc.
35 Britannia Avenue
Hamilton, Ontario
Beautifully updated 3-bedroom detached bungalow featuring a custom kitchen with tall cabinetry, stainless steel appliances, double sink and quartz countertop. Equipped with a smart Nest thermostat, water-efficient toilet, double vanity, and sleek modern faucets.Elegant crystal light fixtures and energy-efficient LED pot lights throughout. Convenient side access to a backyard deck. Modern laminate flooring, Central A/C installed in (2020), Plumbing (2020), Electrical panel (2020), Concrete driveway (2021), new roofing shingles (2024) and new vinyl siding (2024), Newly finished basement is perfect for use as a rec room. Close to Ottawa street shopping district and an outdoor farmer's market. Walking distance to The Centre on Barton, like Metro, Canadian Tire, Walmart, TheBrick. Walking distance to future LRT station at Ottawa Street **** EXTRAS **** 2 driveway parking spaces in the front. (id:50886)
Royal LePage Signature Realty
166 - 1890 Rymal Road E
Hamilton, Ontario
A RARE FIND! Entire Home For Lease Including The Finished Basement! Professionally Cleaned & Move In Ready! Executive 2 Storey Corner Unit Townhome With A Stunning Curb Appeal Including Brick & Stone Exterior, Massive Windows With Lots Of Natural Light Throughout. This Home Features 9 Ft Ceilings, A Luxury Kitchen With Stainless Steel Appliances, Gas Stove, And Quartz Counters. Modern Flooring Throughout Out. Second Level Features 3 Spacious Bedrooms, Primary Bedroom With Walk In Closet & Lavish Ensuite With A Jacuzzi Tub & Standing Shower Surrounded In Marble Trim! Lower Level Includes A Fully Finished Basement With Potlights, A 3 Piece Bathroom, A Fridge, And 2 Rooms! This Corner Unit Has Lots Of Outdoor Space Including A Fully Fenced Backyard With A Shed For Storage And A Gas Line For BBQs! Located In A Premium Family Oriented Neighbourhood Close Proximity To Many Amenities Including Restaurants, Shopping, Movies, Parks, Schools, Walking Trails, Highways & More! **** EXTRAS **** Fridge, Stove, Dishwasher, Washer & Dryer, Lower Level Fridge, Shed In Backyard, Garage Door Opener, Window Coverings (id:50886)
Homelife/miracle Realty Ltd
308 - 90 Glen Everest Road
Toronto, Ontario
Merge Condos! Beautifully appointed Jr. 1-bedroom in super desirable Birchcliffe-Cliffside. Features 465 sf of interior living space, highly functional open concept floor plan, 9 foot smooth finish ceilings, laminate floors throughout, & floor-to-ceiling windows flooding the suite with light. Clear unobstructed north views. Modern kitchen with sleek & stylish high gloss cabinets, stone counters, & mix of integrated & stainless steel appliances. Bus service right outside the front door & only a short ride to Warden & Kennedy Subway Stations. Steps to groceries, restaurants, coffee shops, & more along Kingston Rd. Mins To Scarborough Heights Park & Scarborough Bluffs Park. **** EXTRAS **** Amazing building amenities include: concierge, exercise room, party room, media room, outdoor terrace, pet wash area, & bicycle storage. (id:50886)
RE/MAX Condos Plus Corporation
42 Carole Bell Way
Markham, Ontario
Only One Year Old Luxury Modern Townhouse Located In The High Demand Wismer Community ( At 16th & Mccowan )! 3 Stories, 2 Balconies,9 Ft Ceilings, Open-Concept Layout, Approximately 2000 Sf Of Spacious Living Area And Bedrooms. Perfectly Laid Out With 4 Bedrooms ( OneBedroom W/ 3 Pieces Ensuite Located On Ground Floor) And 3 Full Bathrooms. Spacious Kitchen With Large Cabinet, Under-Mount Sink & StoneCounter Top. Brand New Stainless Steel Appliances. It's The Perfect Place To Call Home. Conveniently Located Near The Markville Mall, Mount Joy GoStation, Highways, Parks, No Frills And Restaurants. Walking Distance to Fred Varley Public School (8.2); 5-min drive to Bur Oak Secondary (8.4) -Making Your Life Easy And Stress-Free. Book A Viewing Today And Get Ready To Live In Style And Comfort! (id:50886)
First Class Realty Inc.


