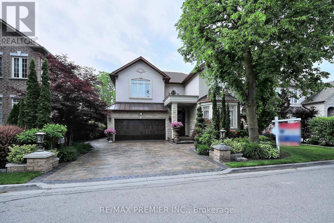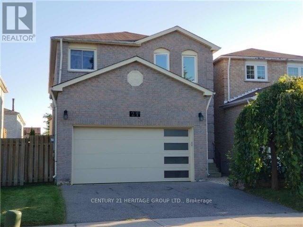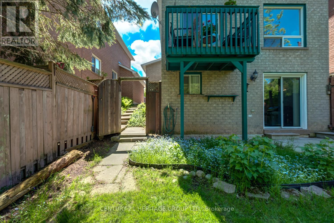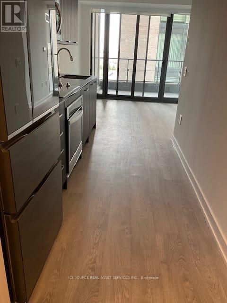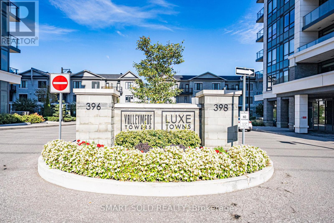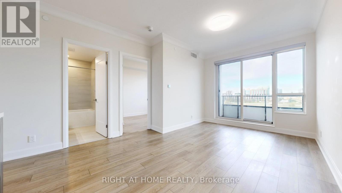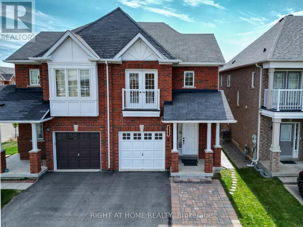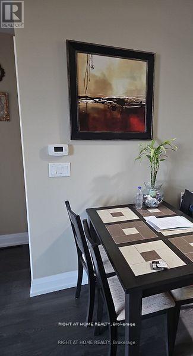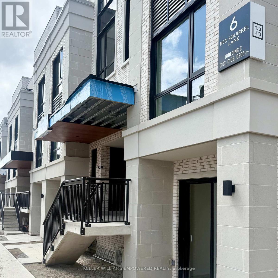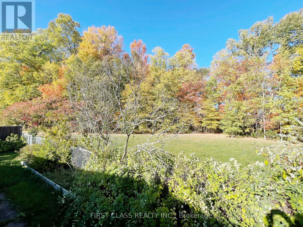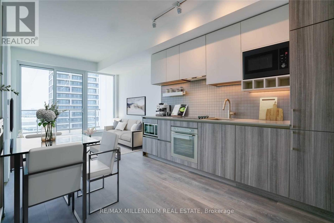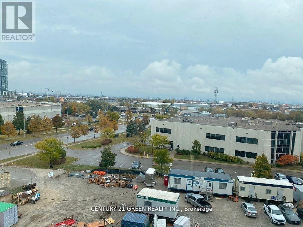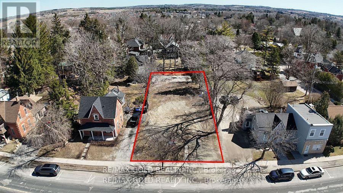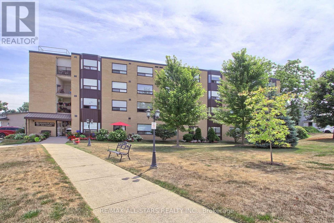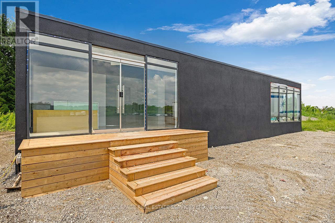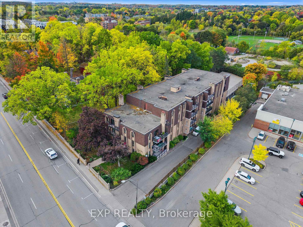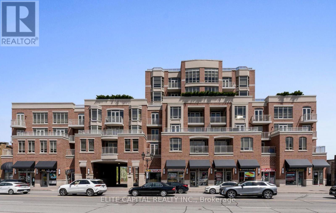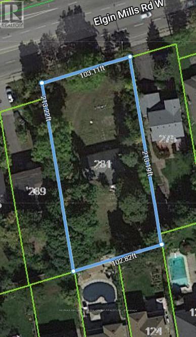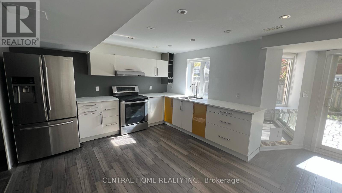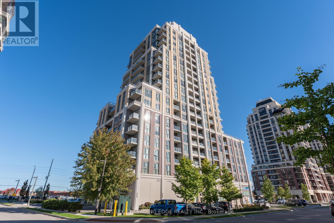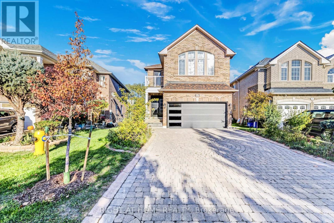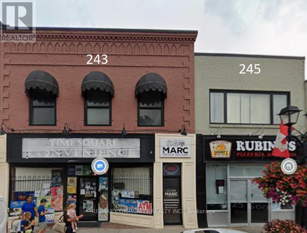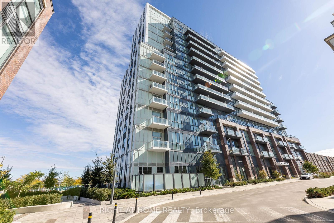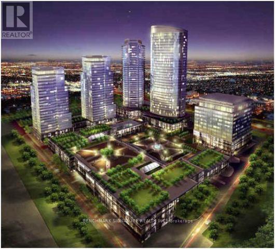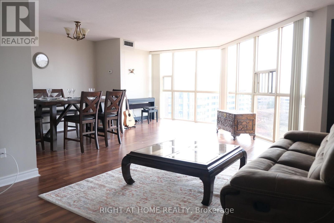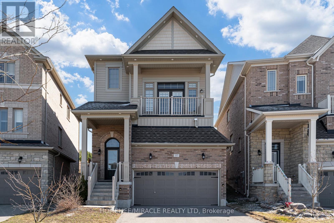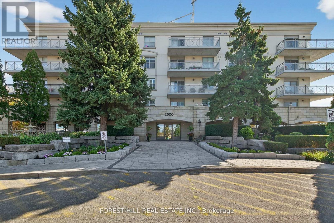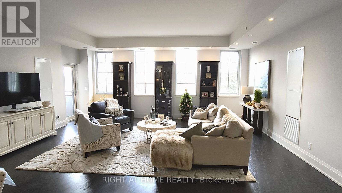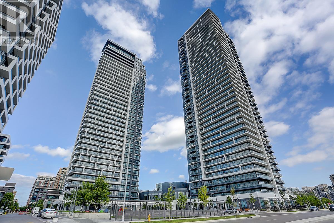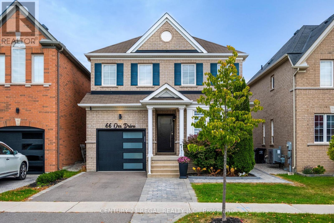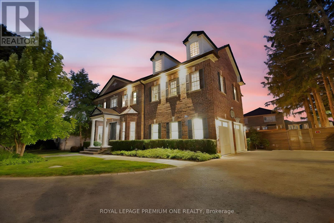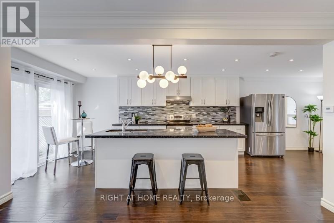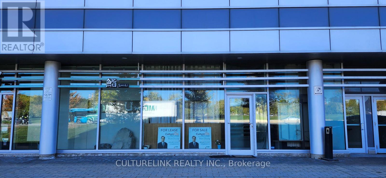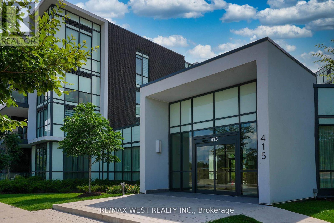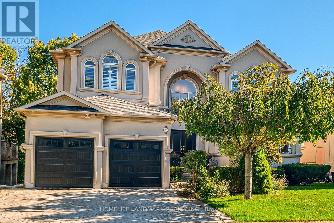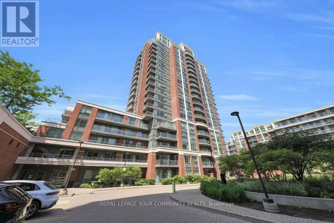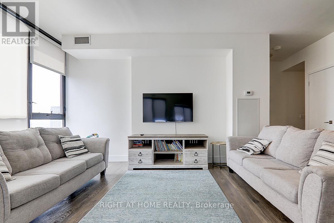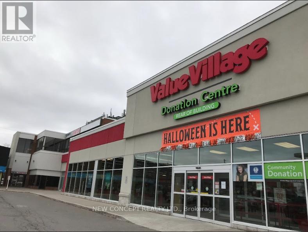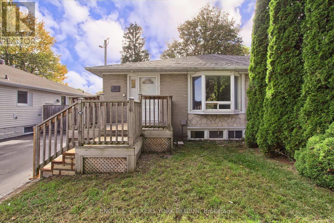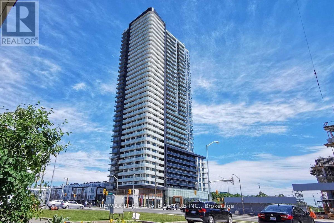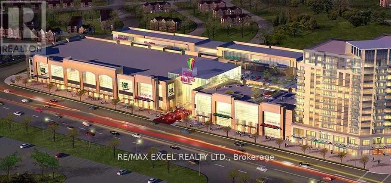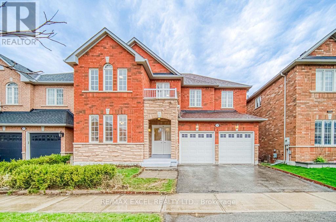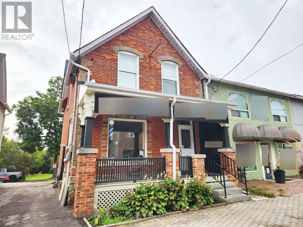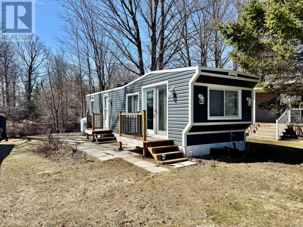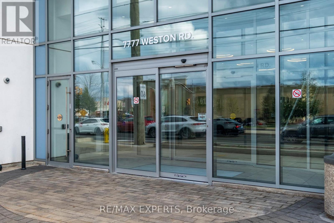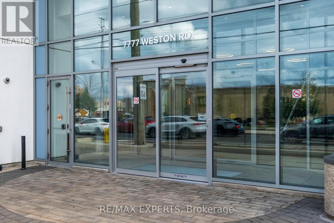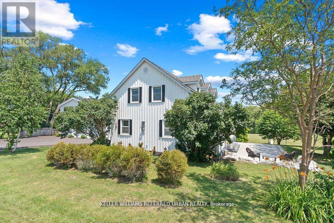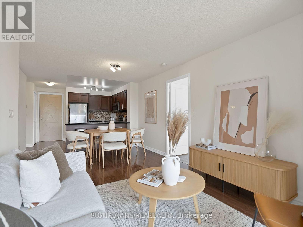111 Arista Gate
Vaughan, Ontario
Nestled on a Ravine Lot in one of the most desirable areas of Woodbridge! This stunning home, situated on a family-friendly court, offers a blend of renaissance elegance and natural beauty, surrounded by the picturesque Boyd Park, perfect for nature lovers, and the Burton trail, ideal for fitness enthusiasts. This move-in ready residence boasts numerous upgrades that truly enhance its appeal. Highlights include: (1) Motion-sensored entrance lighting; (2) Tumbled stone driveway and walkway; (3) Oversized entrance door; (4) Professionally insulated garage with porcelain tiled flooring and a mezzanine (5) Functional main floor bedroom with roughed-in bath. An inviting main floor features pot lights and gleaming hardwood flooring, complemented by built-in closet shelving. The formal dining/living room, adorned with crown molding and 2 large windows, flows seamlessly into the custom-designed servery/coffee nook. The classic kitchen is equipped with upgraded s/s appliances, pullout drawers, and a cozy eat-in area that opens to a newly constructed heated concrete patio, featuring an outdoor kitchen with a granite counter, roughed-in bbq area and under-mount s/s sink - an entertainer's delight! The main floor also includes a versatile bedroom with a bath rough-in, perfect for in-laws or a nanny. Ascend the stunning floating steps to find the spacious third bedroom, complete with double doors opening to a Juliette balcony overlooking the vaulted cathedral ceilings in the Great Room. The primary bedroom offers dual closets and a luxurious 6-piece ensuite, all with serene views of the forest. The second and third bedrooms feature room-darkening shades, while the primary bedroom boasts motorized blinds for added convenience. Walking distance to the Al Palladini Community Centre, convenient bus stops to prestigious schools like St. Michael's College, Villanova, and Della Salle, as well as nearby shops, transit, and beautiful nature trails. (id:50886)
RE/MAX Premier Inc.
Main - 21 Chloe Crescent
Markham, Ontario
Beautiful Home in an Excellent Neighbourhood! Walk to TTC/York Transit, schools, and places of worship - this bright, beautifully kept home features a fenced yard, granite counters, and tons of natural light! Highlights include: *Stainless steel fridge & 5-burner gas stove (2 gas ovens) *Samsung front-load washer & dryer *Fully integrated dishwasher *Granite counters in kitchen, laundry and all bathrooms *Central vacuum system *Garage with side entrance & custom door with opener. High Demand Location, Upgraded windows, High Eff Furnace and CAC, Energy friendly Upgraded home, High Eff. LED Pot lights thru-out, Exclusive use laundry, Basement rented separately. Landlord is a Realtor, No Smoking, Lease Includes 3 Car Parking. A perfect blend of comfort, style, and convenience - ready for you to call home! (id:50886)
Century 21 Heritage Group Ltd.
Bsmt - 431 Carruthers Avenue
Newmarket, Ontario
WalkOut Basement one bedroom Apartment in a Prime Location Located steps from the bus stop andparks. One-bedroom unit features windows with two closet. Enjoy a private bathroom ensuite,stainless steel appliances, one dedicated parking space. Tenant responsible for 1/3 of utilities. No smoking . (id:50886)
Century 21 Heritage Group Ltd.
411 - 120 Eagle Rock Way
Vaughan, Ontario
1+den 2 washroom and balcony great area near station *For Additional Property Details Click The Brochure Icon Below* (id:50886)
Ici Source Real Asset Services Inc.
1012 - 398 Hwy 7 E
Richmond Hill, Ontario
Rarely Offered North-West Corner Unit In The Luxurious Valleymede Tower! Welcome To This Stunning And Spacious 2-Bedroom, 2-Bathroom Corner Suite In The Highly Sought-After Valleymede Tower, Ideally Located In The Heart Of Richmond Hill. Boasting 860Sqft Interior Space Plus An 80Sqft Large Private Balcony With Breathtaking, Unobstructed Views, Offering Both Sunlight And Serenity Throughout The Day. Step Inside And Be Greeted By A Functional, Sun-Filled Open-Concept Layout Featuring 9-Foot Ceilings And Premium Laminate Flooring Throughout. The Modern Kitchen Is A True Chef's Delight, Equipped With Quartz Countertops, A Stylish Backsplash, Stainless Steel Appliances, Fontile Smart Range Hood, And A Drinkable Water System, Combining Convenience With Sophistication. The Primary Bedroom Features Ample Closet Space And A 4-Piece Ensuite Bathroom, While The Second Bedroom Offers Flexibility As A Guest Room, Home Office, Or Children's Bedroom-Both Generous In Size And Beautifully Finished. This Newer Building Comes With No Rent Increase Restrictions, Making It A Great Choice For Both Homeowners And Investors. Enjoy The Premium Amenities Valleymede Tower Has To Offer, Including A Well-Equipped Fitness Centre, Party Room, Pool Table, And More, All Within A Well-Managed And Secure Community. Maintenance Fees Include High-Speed Internet, Providing Extra Value And Convenience.1 Parking Space And 1 Locker Included. Unbeatable Location: Steps To Viva Transit, Minutes To Hwy 404, Hwy 407, And Langstaff GO Station Close To Richmond Hill Centre Transit Terminal And Future T&T Supermarket (Planned Nearby)Surrounded By Top-Rated Schools: Thornlea Secondary School (1.8 Km), Public And Catholic Elementary Schools Within 2 Km Walking Distance To Restaurants, Shops, Banks, Parks, And Community Centers. Minutes To Grocery Stores, Theatres, Golf Clubs Perfect For Professionals, Young Families, Or Savvy Investors Seeking Comfort, Style, And Long-Term Value. (id:50886)
Smart Sold Realty
807 - 38 Water Walk Drive
Markham, Ontario
Welcome to the beautiful Riverview Condo in vibrant Uptown Markham! Experience upscale living in this spacious and sun-filled 3-bedroom, 3-bath condo. Boasting spectacular, unobstructed panoramic views, this unit features a modern kitchen with built-in appliances, perfect for entertaining and everyday living. The expansive layout is designed for comfort and style, offering a serene escape from the city's hustle. Many valuable upgrades ($$$) including: induction cooktop, quartz kitchen island, engineered flooring, crown mouldings, brand new washer and dryer and custom closets in the bedrooms! The building is packed with impressive amenities including a 24-hour concierge, gym, indoor pool, sauna, library, party room, lounge, pet spa, carwash, and a rooftop terrace equipped with BBQ facilities. It's a true lifestyle destination that caters to every need and whim. Conveniently located within walking distance to banks, plazas, supermarkets, restaurants, shops, and parks, you'll have everything you need at your fingertips. Plus, with quick access to highways 404/407, Unionville Go, and Cineplex, commuting and leisure activities are a breeze. (id:50886)
Right At Home Realty
4 Old Orchard Crescent
Richmond Hill, Ontario
Stunning & freshly updated semi-detached home in a quiet, family-friendly neighborhood! Bright, spacious layout with modern upgrades throughout. Freshly painted interiors (2025), all-new modern light fixtures, switches & door handles, hardwood floors on main level, and smooth ceilings with pot lights. Stylish kitchen with granite counters, backsplash, breakfast nook, and stainless steel appliances. Family room with gas fireplace and walk-out to a sunny south-facing backyardperfect for BBQs and entertaining! Upstairs features 3 spacious bedrooms, including a primary suite with 4-pc ensuite, his & hers closets, and Juliet balcony. Driveway fits 2 cars (1 parking spot reserved for basement resident). Exclusive laundry in the basement. Close to top-rated schools, parks, restaurants, and Hwy 404. Utilities shared 70% (main unit) / 30% (basement). (id:50886)
Right At Home Realty
714 - 7900 Bathurst Street
Vaughan, Ontario
Welcome To This Beautiful Bright, Spotless And Spacious Legacy Park Condo Unit By Liberty Development. xible This is One Of The Largest One Bedroom Unit In The Building. Kitchen Granite Counter Tops, Mirrored Closets, Closet Organizers, Stainless Steel Appliances, Ensuite Laundry. Cozy Living Room With W/O To Large Balcony, Laminate Floors, Oversized Washer & Dryer. 9' Ceiling. High Ranking Schools. Walk To Walmart, Restaurants, Promenade Mall, Schools, Parks, Ttc/Yrt Transit, Viva At Doorstep & Easy Access To Hwys. A+ Amenities: club facilities, fully equipped fitness room, Party Rm, 24Hr Conc./Security, Sauna, Golf Simulator, Hot Tub, Rooftop Patio, Media Rm, Guest Suites & More! Flexible Lease Term. (id:50886)
Right At Home Realty
C205 - 6 Red Squirrel Lane
Richmond Hill, Ontario
Welcome to C205- 6 Red Squirrel Lane! Experience modern luxury living in this 3-bedroom, 2-bathroom unit townhouse, perfectly situated in the highly sought-after Hill on Bayview community in Richmond Hill. Built with concrete walls for enhanced soundproofing and durability, this contemporary home features aprox. 9' ceilings on the main level, large windows that flood the space with natural light, and laminate flooring with smooth ceilings throughout. The open-concept layout includes a modern kitchen with extended cabinetry, natural lighting, quartz countertops with backsplash, built-in appliances, and an extended breakfast bar, ideal for both everyday living and entertaining. The spacious primary bedroom offers a walk-in closet and a sleek 3-piece ensuite. A standout feature is the expansive balcony, perfect for outdoor dining or relaxing. With one underground parking spot, locker and prime location close to public transit, parks, supermarkets, Costco, restaurants, golf courses, and minutes to Hwy 404, this home offers a blend of quality, style, comfort, and convenience. (id:50886)
Keller Williams Empowered Realty
1905 Webster Boulevard
Innisfil, Ontario
Beautifully Maintained Former Model Home In The Heart Of Alcona! Featuring 9' Flat Ceilings, Fresh Paint, New Laminate Flooring Throughout, Renovated Washrooms. Bright Eat-In Kitchen Offers Granite Counters, Stainless Steel Appliances, Walkout To A 14' x 32' Deck - Perfect For BBQs, Alfresco Dining, And Enjoying The Treed Privacy Of The Adjacent Greenbelt. The King-Sized Primary Bedroom Includes A Walk-In Closet And Ensuite Bath. The Fully Finished Basement With A Separate Concrete Side Entrance Provides Ideal Space For Extended Family. Enjoy A Private Backyard Setting, Just Minutes From Lake Simcoe, Parks, And Schools. Move-In Ready And Filled With Natural Light! (id:50886)
First Class Realty Inc.
2006 - 898 Portage Parkway
Vaughan, Ontario
South Exposure with CN Tower & Downtown View, Exceptional 2-bedroom, 2-bathroom luxury condo, perfectly situated just steps from the Vaughan Metropolitan Centre Subway Station, offering seamless connectivity to Toronto and beyond.This elegantly furnished residence boasts a spacious open-concept layout with floor-to-ceiling windows showcasing breathtaking south-facing views of the city skyline. The bright and modern living area creates a perfect balance of style, comfort, and sophistication - ideal for both relaxing and entertaining.Enjoy a prime location surrounded by top amenities: York University, Vaughan Mills, IKEA, Costco, Walmart, and YMCA are all nearby, with a plaza and bakery right at your doorstep. Easy access to Highways 400, 401, and 407 makes commuting effortless.Experience upscale urban living at its finest - don't miss this rare opportunity to lease in one of Vaughan's most coveted locations! - Photos were taken before the current tenant moved in. (id:50886)
RE/MAX Millennium Real Estate
609 - 60 Honeycrisp Crescent
Vaughan, Ontario
Open Concept 2 Bedroom with East Views At One-Year-Old Mobilio South Tower, Open Concept Kitchen & Living Room, Ensuite Laundry, Engineered Hardwood Floors, Stone Counter Tops. Many Amenities To Enjoy: State-Of The-Art Theatre, Party Room With Bar Area, Fitness Centre, Lounge And More. Many Area Amenities: Entertainment, Fitness Centres, Retail Shops And More. Canada's Wonderland And Vaughan Mills Shopping Centre Located Within A Short Driving Distance. (id:50886)
Century 21 Green Realty Inc.
35 Queen Street
New Tecumseth, Ontario
Incredible Tottenham Downtown Location. Attention Builder's or End User's. Build Residence With A Commercial/Industrial Unit. Whether you are an investor looking for strong returns, this piece of Land delivers unlimited Possibilities. Conveniently located close to shops, schools, and restaurants, this is a rare chance to own A property with endless future potential. (id:50886)
RE/MAX Gold Realty Inc.
103 - 41 Ash Street
Uxbridge, Ontario
Rare Ground Level Unit Quietly Positioned With Only 2 Other Residential Units. Has Private Patio and Conveniently Located & Generous Sized Surface Parking Space. Newly Renovated 2022. Great Sight Lines From the Opening of the Front Door To the Open Concept Living/Dining/Kitchen. The Re-Imagined Kitchen Features Quality Cabinetry And Centre Island, Luxury Wide Plank Vinyl Flooring. New Ceiling Fans July 2025, New Appliances 2021. Just Under 1200 Sq. Ft . Functional Layout-Convenient Utility Room Off Front Foyer. Aberdeen Place Is A Solidly Built Well Maintained Building Located In A Mature Area Of Uxbridge With Easy Access To Downtown Amenities. Walk to Bank, Shops, Farmers Market, Brewery, Cinema, Restaurants, Medical Centres, Nature Trails Etc. (id:50886)
RE/MAX All-Stars Realty Inc.
Building #2 - 11840 Keele Street
Vaughan, Ontario
A Modern And Spacious Freestanding Office With 1400SF of Well-Designed Space. The Office Layout Consists Of Six Modern Rooms, Open Concept, To Easily Adapt To Your Business Needs. The Interior Boasts Tile, Hardwood Flooring, And Fresh Paint, Creating A Professional And Inviting Atmosphere. Stucco Exterior And Floor-To--Ceiling Windows Offer Lots of Natural Light For A Positive And Productive Work Environment. The Lease Includes All Utilities, Providing You With The Convenience And Ease of Managing Your Monthly Expenses. Access To 3pc Bathroom W/Shower, A Productive Work Environment And/Or An Excellent Showroom To Display Your Products And Services. Truck And Trailer Parking Also Available Onsite. (id:50886)
Royal LePage Real Estate Services Ltd.
203 - 15390 Yonge Street
Aurora, Ontario
Welcome to Devonshire Place, one of Aurora's most sought-after addresses - where comfort, charm, and convenience meet. This bright, beautifully maintained 2-bedroom condo offers a sunny south-facing view overlooking the historic Hillary House and tranquil, tree-filled gardens - your own private escape in the heart of the city. Freshly painted and move-in ready, the home features laminate floors in the main living areas and soft Berber carpet in the bedrooms for a perfect blend of style and comfort. The open-concept living and dining area flows seamlessly to the private balcony - ideal for morning coffee or a quiet evening unwind. The eat-in kitchen is thoughtfully designed with custom honey birch maple cabinetry, tile backsplash, and stainless steel appliances, perfect for everyday living or entertaining friends. Both bedrooms are generously sized with great closet space, and the building itself is known for its peaceful atmosphere, caring community, and meticulous upkeep. Steps from transit, parks, schools, and Aurora's vibrant downtown - this home delivers modern convenience in a classic setting. Discover easy condo living in a location that truly has it all. (id:50886)
Exp Realty
115 - 10101 Yonge Street
Richmond Hill, Ontario
Introducing The Renaissance of Richmond Hill, an upscale boutique condominium built by Tridel. This stunning 2-bedroom, 2-bathroom residence offers 1,465 sq ft of well-designed living space, highlighted by 10-foot ceilings and a serene view overlooking a quiet interior street. Enjoy a gourmet kitchen complete with built-in appliances and a custom-designed range hood. This Unit also features a long gallery wall, perfect for showcasing photos and artwork. Prime location, minutes from Richmond Hill GO Station, Hillcrest Mall, T&T Supermarket, Walmart, local parks, public libraries, and Mackenzie Health Hospital. (id:50886)
Elite Capital Realty Inc.
281 Elgin Mills Road W
Richmond Hill, Ontario
Attention Builders! Your Building Opportunity Awaits You In Central Richmond Hill. Proposed 11 Freehold Townhome Development. Site Plan Available. Each Townhome Approx 2000SF, 3 Storey, Single Garage. Located Near Mill Pond, Hospital, School, Park. Close To Public Transit.Seller will take back a mortgage at a negotiable rate for 1 year. (id:50886)
RE/MAX Hallmark York Group Realty Ltd.
Apartment - 147 Jefferson Forest Drive S
Richmond Hill, Ontario
Beautifully Renovated 2-Bedroom Walk-Out Apartment in Prime Location Welcome to this bright and spacious 2-bedroom apartment offering approximately 1,100 sq.ft. of luxury living space. Recently renovated throughout, this unit features a modern open-concept layout with large windows that provide abundant natural light. The apartment includes a separate private entrance through a professionally landscaped backyard. Inside, you'll find a generous living and dining area, a large modern kitchen with full-size appliances, a stylish 3-piece bathroom, and private in-unit laundry. One driveway parking spot is included for your convenience. Located just steps from Yonge Street, public transit, shopping, restaurants, banks, parks, and top-rated schools, this home offers both comfort and unmatched accessibility in a quiet, family-friendly neighborhood. The unit can also be rented furnished, (furnishings are negotiable).No pets. Non-smokers only. (id:50886)
Central Home Realty Inc.
1110 - 9560 Markham Road
Markham, Ontario
Welcome to "The Mark" - A practical 1-Bedroom Condo in the Heart of Markham!Experience modern, low-maintenance living in this beautifully designed suite with an abundance of natural light that floods the space. Enjoy an open-concept kitchen outfitted with sleek stainless steel appliances and elegant granite countertops, perfect for everyday living or entertaining. Enjoy seamless indoor-outdoor living with a generous walk-out balcony and spacious primary bedroom. Upgraded LED lighting has been installed keeping green energy in mind. Enjoy plenty of amenities indoor: 24hr Concierge, Party room, Roof garden and Exercise gym room. Ideally located just steps from Mount Joy GO Station, grocery stores, restaurants, parks, trails, and green space in Wismer and surrounding areas, giving good options for recreation outdoors. Surrounded by top-rated schools, this condo offers unmatched convenience in one of Markham's most sought-after neighborhoods. An excellent opportunity for first time home buyers, young professionals and retirees. (id:50886)
Century 21 Leading Edge Realty Inc.
57 Calera Crescent
Vaughan, Ontario
Escape to your own private oasis in Sonoma, where this beautifully renovated (2023) home backs onto conservation land, offering serene ponds, mature trees, and Muskoka-like views right from your backyard. Located on a quiet, child-friendly crescent, this home combines modern luxury with natural tranquility. Enter through sleek new front doors into an open-concept main floor designed for both style and function. The custom kitchen is a chef's dream, featuring Italian 24x48 porcelain tiles, quartz countertops, a 10-foot island, an induction stove, and bespoke wood cabinetry. Thoughtful details like brass fixtures and a pot filler elevate the space, making it perfect for entertaining. Step onto the deck to soak in the peaceful natural landscape or relax in the open family area, complete with a new enviro gas fireplace and a striking limewash mantle. The primary suite is a haven of relaxation, boasting a renovated 5-piece ensuite with a double vanity, soaker tub, and separate shower. Every bedroom features custom built-in closets, and the shared bath includes a double vanity for added luxury. The walk-out basement is a standout, with a guest bedroom, 3-piece bath, fireplace, large above-grade windows, and a rough-in for a potential kitchen or wet bar, offering endless possibilities. Don't miss this rare opportunity to own a modern masterpiece in Sonoma's natural paradise! (id:50886)
Right At Home Realty
245 Main Street S
Newmarket, Ontario
Location! Location! Location! Rare opportunity to own a prime mixed-use building in the heart of Downtown Newmarket on Main Street, between Water & Timothy Streets high-traffic, high-exposure area surrounded by shops, restaurants, and major businesses. Property features 2 commercial units (popular convenience store & pizza shop) and 2 residential apartments above, generating approx. $12,000/month in rental income. Excellent potential to increase income by another $8,000/month by adding two more residential units or one office space and a basement commercial unit. Includes a large basement with walk-out, perfect for expansion or storage. Building underwent major structural and mechanical renovations in 2013, offering long-term stability and minimal maintenance. Fantastic opportunity for investors or end users seeking strong returns and future growth in one of York Regions most vibrant downtown communities. (id:50886)
RE/MAX Community Realty Inc.
212 - 60 Honeycrisp Crescent
Vaughan, Ontario
MOBILE SOUTH TOWER CONDO,1 BEDROOM+ DEN, MODERN KITCHEN WITH B/I APPLIANCES,4 PC WASHROOM, ENSUITE LAUNDRY, BALCONY, HIGH CEILING.UPGRADES: MODERN KITCHEN QUARTZ COUNTERTOPS, STATE-OF-THE-ART THEATRE, PARTY ROOM WITH BAR AREA, COOKTOP OVEN, CONCIERGE SERVICE, GUEST SUITES, BBQ, GYM, EASY ACCESS TO HWY7/400/407, YORK UNIVERSITY, CLOSE TO SHOPPING AND OTHER AMENITIES. (id:50886)
Right At Home Realty
616 - 7171 Yonge Street
Markham, Ontario
Bright & Spacious 1 Bedroom + Den Can Be Used As A Bedroom. Unobstructed Beautiful View. Featuring 9 Ft. Ceiling. 642 Sqft. Plus Balcony. Walk-In Closet In Bedroom, Semi Enclosed Large Den with Ceiling Light. Granite Kitchen Counter Top, Stainless Steel Appliances, Large Laundry Space. Super Convenience Location have all public transit access to Downtown or Northside business area: Bus To Finch Subway, Step To T.T.C., YRT And Viva Bus, Nearby CentrePoint Mall, Major North York Business Area on Yonge St.. Direct Indoor access to Indoor Shopping Malls, Grocery Store and Many Retail Stores (No need to walk outside). Condo Amenities: 24Hrs Concierge. Indoor Pool, Fitness Room, Theater Room, Party Room, Indoor Shopping. Includes One Parking. (id:50886)
Benchmark Signature Realty Inc.
1009 - 20 Baif Boulevard
Richmond Hill, Ontario
Exceptionally Bright And Large 3Br. Condo is available for rent. This Is A 1567 Sq. Ft Property In A Fully Renovated Building With All Utilities Included plus free parking and locker! Very nice amenities include Outdoor Pool, Sauna, Gym, Game/Billiards Room and Library. Located In The Heart Of Richmond Hill, Steps To Public Transit, Great Schools, Hillcrest Mall, T&T, Shopping, Restaurants & York Central Hospital. Short Drive To Go Station, Hwys 7, 404, 407 & More! (id:50886)
Right At Home Realty
57 Sutcliffe Way
New Tecumseth, Ontario
This stunning double-car garage home is located in Alliston's most prestigious, family-oriented community. Offering over 2,100 sq. ft. of above-grade space and a total of approximately 3,000 sq. ft. of living area, this residence is perfectly designed for comfort and functionality. Situated on a spacious pie-shaped lot, the home features a walkout basement leading to the garage. The fully finished basement includes a full bathroom and boasts high ceilings, making it ideal for entertaining or as a potential rental unit for additional income. Enjoy privacy with no sidewalk and no neighbors behind. The expansive family/great room includes a balcony, perfect for hosting large gatherings or enjoying family entertainment. The newly upgraded kitchen is a chefs dream, featuring quartz countertops, a stylish backsplash, a gas stove, and modern pot lights throughout. Elegant flooring extends across the entire home, enhancing its sophisticated appeal. This exceptional property offers a rare combination of luxury and practicality. (id:50886)
Homelife/miracle Realty Ltd
115 - 2500 Rutherford Road
Vaughan, Ontario
Welcome to Villa Giardino! Step into this well-maintained 2-bedroom, 2-bathroom main floor unit, offering approximately 1,000 sq ft of bright and spacious living. The open-concept layout is both functional and inviting, featuring a large private balcony perfect for morning coffee or evening relaxation. Ideally situated in a sought-after location, this home is within walking distance to Vaughan Sports Village Park, the skating trail, and the community centre. You'll also enjoy quick access to Vaughan Mills, Canadas Wonderland, the new Cortellucci Vaughan Hospital, popular restaurants, Highway 400, and public transit everything you need is just minutes away. All utilities, cable TV, and telephone are included in the maintenance fees for stress-free living. Residents also enjoy access to a variety of amenities, including an exercise room, party room, on-site hair salon, and ample visitor parking. (id:50886)
Forest Hill Real Estate Inc.
330 - 20 Fred Varley Drive
Markham, Ontario
Luxury Boutique Condo in the heart of Unionville, next to restaurants, shopping and all the activities Main St. has to offer. This large 1568 sq.ft. open concept 2+1 bedroom , 3 bathroom condo overlooks a park with 2 balconies. Each bedroom has private ensutie bathroom. Oversize windows lets lots of natural light. The kitchen boasts Miele built-in appliances and granite counter tops. **EXTRA** 2 side by side parking spots (id:50886)
Right At Home Realty
2208 - 18 Water Walk Drive
Markham, Ontario
Welcome to Times Group luxury living situated in a highly sought-after neighbourhood in Unionville. This beautiful two bedroom plus den corner unit feature 9 foot ceilings with floor to ceiling windows, breathtaking panoramic views from the north, east and the west, functional split- bedroom layout provides privacy and each have their own ensuites. Bright open concept, luxury finishes and design including crown molding, roller shades, under cabinet lights, plumbing fixtures, stone countertops and an oversized island, high end built-in stainless steel appliances and ample storage space. The bonus den/study room with access to the second balcony overlooks the east view, ideal for guest suite or home office. Riverview Condo Features a Secure Smart System, Automated Parcel Pickup, 24/7 Concierge, a 2-Storey Pavilion, a Fully Equipped Gym, Indoor pool, sauna, yoga room, Business Centre, Library, BBQ Rooftop Terrace, an Outdoor Park, and ample visitors parking available outdoor and underground. Low Condo Fee Includes Heat, Air Conditioning, Internet (approx. 3 years ), One Locker, and Parking included. Within the Highly Desirable Unionville High School and Bill Crothers Secondary Boundary, York University, Close to Neighborhood Amenities Such as Whole Foods, LCBO, Downtown Markham, and Main Street Shopping, Restaurants, Cinema, Toogood Pond, Go Station, Highway 404, and 407, public transit on Hwy 7 all within your reach. Please note property tax amount is interim for 2025. (id:50886)
Bay Street Group Inc.
66 Orr Drive
Bradford West Gwillimbury, Ontario
Welcome to 66 Orr Drive - a stunning family home offering over 2000 sq ft of beautifully designed living space, blending modern style with everyday functionality. From the moment you arrive, the elegant exterior, upgraded front door, and manicured landscaping create a warm and inviting first impression. Step inside to a bright open-concept main floor, featuring a modern kitchen with sleek cabinetry, stainless steel appliances, pendant lighting, and a spacious island-perfect for both casual meals and entertaining. The breakfast area is bathed in natural light through oversized windows and opens out to a private backyard designed for effortless outdoor living. Outdoors, enjoy professionally installed interlock stonework and a dedicated gas line for your BBQ, and your very own hot tub. Creating the perfect space for family gatherings and summer nights. Upstairs, you'll find generously sized bedrooms, laundry room and a comfortable layout designed with family living in mind. Located in a highly sought-after neighbourhood, this home is close to parks, top-rated schools, shopping, and transit-everything you need for convenience and lifestyle. (id:50886)
Century 21 Regal Realty Inc.
667 Nashville Road
Vaughan, Ontario
Resort-Style Luxury in the Heart of Kleinburg. Welcome to this custom-built Kleinburg residence that effortlessly combines timeless curb appeal with sleek, modern finishes inside. Step through the doors and experience a home that was designed for both family living and grand entertaining. The crown jewel of this property is the million-dollar backyard, rivaling resorts you'd expect to find in the Hollywood Hills. Dive into the sparkling pool with cascading waterfalls, or let the glow of multiple fire bowls set the scene for unforgettable evenings. Relax in the oversized cabana, enjoy shade under the pergola, and take advantage of the convenient outdoor bathroom. A large deck, perfect for grilling and al fresco dining, overlooks this breathtaking oasis. Inside, every detail speaks of luxury. The home features 4 spacious bedrooms, each with its own ensuite, offering privacy and comfort for the whole family. The primary retreat includes a private balcony where you can sip your morning coffee while overlooking your personal resort. Upstairs, a versatile loft awaits perfect for cozy movie nights, gaming, or a kids hangout space. Beyond the home, you'll love the lifestyle Kleinburg Village offers. Stroll through charming boutiques, enjoy fine dining, art galleries, and the renowned McMichael Canadian Art Collection. Families will appreciate the strong community feel, excellent schools, and easy access to parks and trails. This is more than just a home its a statement. A rare chance to own a private resort in one of Kleinburg's most desirable communities. (id:50886)
Royal LePage Premium One Realty
742 Beman Drive
Newmarket, Ontario
New Price - Updated Home with Income Potential! Stylish and spacious 3+1 bedroom home with a private backyard and separate-entrance finished basement-ideal for extended family or added income. Located on a quiet, family-friendly street steps to Main St, Hwy 404, top schools, parks, and Southlake Hospital. Thoughtfully updated with kitchen, baths, flooring, stairs, crown molding, roof, A/C, driveway, and more (2019). Finished basement (2022) features full kitchen, bedroom, bathroom and its own laundry. Enjoy privacy with no rear neighbours, new fence, and separate water & gas meters (2024). Turn-key, move-in ready, and priced to sell! (id:50886)
Right At Home Realty
103 - 3621 Highway 7 Avenue E
Markham, Ontario
Good location retail unit facing heavy traffic Highway 7 with obvious attraction for your business. Lots of parking spaces on ground and underground level with pro management. Existing washroom might be retained for your new layout. There are two back door exits for convenient in and out. AAA offices, luxurious condo apt and shops around for easy access for clients. Good for investment or own use. Buyers please verify Zoning MC-D1 which is not allowed SPA business in whatever way. Buyers have to apply for new layout permit as their chosen business being approved by the city. (id:50886)
Culturelink Realty Inc.
G39 - 415 Sea Ray Avenue
Innisfil, Ontario
Experience the beauty and comfort of Friday Harbour and the endless convenience of Resort Living. This rarely available one bedroom apartment with an open concept layout on the shores of Lake Simcoe is the perfect place to call home. Boasting an oversized kitchen with plenty of storage. Walk out to a large private terrace, this unit is perfect for entertaining. Enjoy resort style living with popular restaurants and shops. This Garden Suite Unit promises a truly unique experience with unbeatable amenities. The Beach Club and Lake Club offers an amazing Club experience that can't be beat. Work out in the state-of-the-art Fitness Centre and enjoy the large games room and outdoor pool. The resort includes Shops, Restaurants, Shuttle Service with a 18 hole Golf Course nearby. Golf at the Nest, get out on the lake or walk and hike the trails. The possibilities are endless. This unit won't last. Resort Fees, Annual Lake fees and 2% of purchase price Plus HST for initiation apply. (id:50886)
RE/MAX West Realty Inc.
9 Chantilly Crescent
Richmond Hill, Ontario
One-Of-A-Kind Custom Built Luxury Home Backing to Greenspace, 4127 Sqft above ground, Brandnew front door and garage door. 2 storey Highceiling family room with bottom to top windowlooking to amazing scenery, 9ft for both ground floor and Basement. Finished walkoutBasementwith Recreation room, Fireplace, Pot Lites& Bath. Huge deck enjoy east side warm sunlight.Double stairs to basement with sideentrance. Customized California shutters for most windows.Quiet and safe crescent in beautiful neighborhood, close to famous Richmond HillHigh and St.Theresa of Lisieux Catholic High School. walking to Community Centre, Park, School and Shops. (id:50886)
Homelife Landmark Realty Inc.
202 - 1 Uptown Drive
Markham, Ontario
***Discover The Epitome Of Contemporary Living At Riverpark, The Prestigious Address Of #1 Uptown Drive***Nestled In The Vibrant Heart Of Unionville. This Ideally Situated Residence Offers A Truly Exceptional One-Bedroom Suite With A Fully Enclosed Den, An Ideal Space For A Home Office Or Guest Room. With Two Pristine Bathrooms And A Coveted Position At The Tranquil Rear Roundabout Of The Complex, This Condo Offers A Rare Blend Of Privacy And Serenity. Picture Yourself Savoring A Peaceful Morning Coffee On The Expansive Balcony, Sheltered From The Bustle Of City Life. The Kitchen Features A Stunning Herringbone Marble Backsplash, Elegant Valance Lighting, Full-Size Stainless Steel Appliances, And Gleaming Quartz Countertops. Wide Plank Grey Engineered Hardwood Flows Gracefully Throughout The Suite, Lending An Air Of Sophistication To Every Room. Retreat To The Spacious Primary Bedroom, Complete With A Luxurious Ensuite, Generous Closet, And Expansive Windows That Flood The Space With Natural Light. This Remarkable Unit Also Includes Both Parking And Locker For Your Convenience. Riverpark Pampers Its Residents With Outstanding Amenities (Concierge/Security, Gym, Indoor Pool, Meeting/Party Room, Rooftop Deck/Garden, Visitor Parking, Guest Suites), While Positioning You Mere Steps From Excellent Transit, Shopping, Dining, Markham Theatre, Highly Rated Schools, And The Cultural Attractions Of Downtown Markham, Home To The "Pride Of Canada" Carousel, Multiplex Movie Theatre, Renowned Restaurants, Boutique Shopping, And Lively Special Events. Stroll To The Historic Charm Of Main Street Unionville, Explore The Scenic Too Good Pond, Or Visit Local Art Galleries Or Flato Markham Theatre, All Just Moments Away. And When Adventure Calls, Quick Access To The GO Train And Highways 407 And 404 Ensures The Entire City Is Within Easy Reach. (id:50886)
Royal LePage Your Community Realty
2202 - 2916 Highway 7 Avenue
Vaughan, Ontario
Luxurious Contemporary Modern 2 Bedroom And Den, High 9FT Ceilings, Floor To Ceiling Windows, 2 Full Baths, Lots Of Natural Light . Very Practical Layout, COZY Bedrooms. 9 Foot Ceilings, Laminate Flooring Thru-Out. Open Concept Kitchen Boasting Upgraded Backsplash, Upgraded Cabinets and Quartz Counters. Spacious Primary Bdrm Offers Double Mirror Closet & Large Ensuite With Spacious Shower, Upgraded Vanity. Enjoy many Amenities: 24-7 Concierge With Security, Party Room, Games Room, Guest Suite Room Booking, Pet Spa, Theatre Rm, Pool Aqua Lounge, Gym, Garden Terraces. Immediate vicinity to Vaughan Subway Station/Viva, Hwy400&407, Schools, Park,Shopping Center, Restaurants, & Much More. (id:50886)
Right At Home Realty
10620 Yonge Street
Richmond Hill, Ontario
Fully tenanted commercial plaza with many anchors like Shoppers, Value Village, St.Louis etc... Located Corner of Yonge and Oxford St. on over 4 acres of land. Great future development potential. Over 50,000 rentable square foot. Ample parking spaces. Great income producing investment property. (id:50886)
New Concept Realty Ltd.
106 Sheldon Avenue
Newmarket, Ontario
Welcome to 106 Sheldon Avenue.This charming bungalow features a full legal basement apartment, registered with the Town of Newmarket, offering two self-contained units with a separate entrance. Perfect for investors or multi-generational living, this property provides excellent income potential and flexibility for a variety of lifestyle needs.The main floor has been freshly painted and showcases gorgeous new vinyl flooring throughout, creating a warm and modern feel. The driveway has been freshly paved, enhancing the property's fantastic curb appeal. The main floor offers three spacious bedrooms, while the lower level features a very large bedroom, providing plenty of space and comfort for extended family or tenants.Ideally located close to schools, parks, shopping, public transit, and all amenities, this is a wonderful opportunity to own a versatile home in a highly desirable neighbourhood. (id:50886)
Engel & Volkers York Region
2002 - 7895 Jane Street
Vaughan, Ontario
Rare Find: Executive 1 Bed + Den, 2 Full Baths at The Met Residence! Discover sophisticated living in this stunning, centrally located condo unit. Spanning 624 sq ft of bright, open-concept space plus a private balcony, this residence is perfectly designed for a modern, functional lifestyle. A true standout feature is the practical layout, which includes two washrooms, a significant upgrade for a 1+Den unit and a large, enclosed Den versatile enough to be used as a second bedroom, guest space, or dedicated home office. The heart of the home is the Gourmet Kitchen, featuring a massive center island (ideal for entertaining), premium quartz countertops, and a full suite of stainless steel appliances. Natural light floods the space through impressive floor-to-ceiling windows throughout. The primary suite is complete with a private 3-piece ensuite bathroom. This unit boasts modern finishes and offers unbeatable convenience with both dedicated parking and a storage locker included. Located moments from major amenities and offering unparalleled access to transit, including the Vaughan Metropolitan Centre (VMC) subway station and major highway arteries (Hwy 7/400/407), making any commute a breeze. Don't miss this opportunity for prime urban living! (id:50886)
RE/MAX Real Estate Centre Inc.
2068 And 2070 - 30 South Unionville Avenue
Markham, Ontario
Langham Center Shopping Mall. Anchored By TnT Supermarket And Over 500+ Other Businesses. 2nd Floor Professional Offices. Ideal For Medical & Other Professional Uses, Commercial Schools & Service Retail Businesses. Very Bright Spaces. 2 Connecting Units. Upgraded Power(60Amp Each Unit). Rough-In Plumbing. Ready For Your Business! (id:50886)
RE/MAX Excel Realty Ltd.
316 Williamson Road
Markham, Ontario
Prime Location! Elegant 4+1 Bedroom Detached Home in the Prestigious Greensborough Community! Offering Over 4,000 Ft of Bright and Functional Living Space. This Beautifully Maintained Two-Storey Home Features a Grand 17-Ft Open-to-Above Foyer, 9-Ft Ceilings on Main Floor, Gleaming Hardwood Flooring, Upgraded Oak Staircases, Fresh Paint, and Abundant Natural Light Throughout. The Chef-Inspired Kitchen Boasts Granite Countertops, Custom Cabinetry, Under-Cabinet Lighting, Stainless Steel Appliances, and Bright Breakfast Area with Walk-Out to Yard.The Open-Concept Living and Dining Rooms Provide an Elegant Space for Entertaining, While the Large Family Room Offers a Cozy Gas Fireplace and Oversized Windows. A Main Floor Office Completes the Perfect Work-from-Home Setup.Upstairs, the Oversized Primary Bedroom Features a Spacious Walk-In Closet and a Spa-Inspired 5-Piece Ensuite. All Secondary Bedrooms Are Generously Sized and Offer Semi-Ensuite or Private Bathroom Access.The Professionally Finished Basement with Separate Entrance Includes a Full Bathroom, Kitchen Rough-Ins, Large Above-Grade Windows, and Multi-Functional Space Ideal for an In-Law Suite, Recreation Room, or Home Gym.Exterior Highlights Include a Double-Car Garage, Interlocked Walkway, and Landscaped Front and Back Yards with Mature Trees and Privacy.Conveniently Located Just Minutes to Mount Joy GO Station, Top-Ranked Schools, Parks, Community Centres, and Markhams Finest Amenities. A Rare Opportunity to Own a Move-In Ready Home in One of Markhams Most Desirable Neighbourhoods! (id:50886)
RE/MAX Excel Realty Ltd.
6391 Main Street
Whitchurch-Stouffville, Ontario
Commercial building on Main St. Stouffville with 2nd floor 1 bedroom + den apartment with separate hydro & entrance. Parking behind building on 265 foot lot. 2nd Flr Apt: Updated flooring, kitchen with fridge, stove, washer, dryer & dishwasher, 3Pc Bath, Gutted to outside walls (2008), wiring, plumb, insulation (spray foam in upper lev/roof), furnace/Ac, shingles, soffits & eavetroughs. 2nd Floor tenanted to AAA Tenant. 1st Floor commercial lease goes to Dec 31, 2025. Commercial vacant possession probable on January 1, 2026. Great investment opportunity or run your business 1st floor & collect 2nd floor apartment rent. Possible 2nd mortgage VTB to qualified Buyer. (id:50886)
Century 21 Leading Edge Realty Inc.
285 Crydermans Side Road
Georgina, Ontario
Welcome to affordable living! Cute and cozy 1+1 Bedroom, situated in popular Lyndhurst golf and park! Approximately 10 minutes from Lake Simcoe, and just under 15 minutes to the highway 404 extension! Backing onto Green space, enjoy this lot with no neighbours behind. Open concept home, one bedroom with a den! Updates include roof (re tarred) hot water tank owned, vinyl siding, vapor barrier and insulated al approximately 2023. Enjoy walking trails, an inground poo;, and just steps from a beautiful 18 hole golf course! This home is located on leased land. The lease from April 26th to October 26th is $3575.00 plus HST. (id:50886)
Royal LePage Your Community Realty
207 - 7777 Weston Road
Vaughan, Ontario
Welcome To 7777 Weston Road Unit 207 In The Heart Of Vaughan! Located At One Of The Busiest Major Intersections In The City, This Hot-Spot Is Sure To Bring Maximum Exposure To Your Local Business. This Chic And High-End Office Features Polished Concrete Floors, Exposed Ceiling With 14 Ft. Height, Brick Wall, Well-Appointed Seating Area, Custom Porcelain Front Desk, Custom 8Ft. Kitchen With Built-In Fridge/Freezer And Professional Espresso/Coffee Machine, Waterfall Kitchen Island, Board Room W/ 70 Inch Smart TV, Printer And Storage Room, Large Walk-In Storage Area And A Large Open Work/Lounge Area! The Building Comes Equipped With Unlimited Parking For You, Your Staff And Your Clients, 24 Hour Concierge, Public Washrooms, Food Court, Shipping And Receiving Area, Waste Disposal Area And Many Different Services And Shops. Suitable For Most Service Based Businesses Such As Accounting, Real Estate, Mortgages, Finance, Insurance, Lawyer, Doctor, etc. Perfect For Podcasts, Private Meetings And Quiet Work Environments. This Unit Has Weston Road And Highway 7 Exposure W/ Large Windows And Exterior Building Signage Opportunity. Don't Miss This Opportunity To Operate Your Business And Wow Your Clients In This Beautiful Space! Maintenance Fees Include Heating, Cooling and Water. (id:50886)
RE/MAX Experts
207 - 7777 Weston Road
Vaughan, Ontario
Welcome To 7777 Weston Road Unit 207 In The Heart Of Vaughan! Located At One Of The Busiest Major Intersections In The City, This Hot-Spot Is Sure To Bring Maximum Exposure To Your Local Business. This Chic And High-End Office Features Polished Concrete Floors, Exposed Ceiling With 14Ft. Height, Brick Wall, Well-Appointed Seating Area, Custom Porcelain Front Desk, Custom 8Ft. Kitchen With Built-In Fridge/Freezer And Professional Espresso/Coffee Machine, Waterfall Kitchen Island, Board Room W/ 70 Inch Smart TV, Printer And Storage Room, Large Walk-In Storage Area And A Large Open Work/Lounge Area! The Building Comes Equipped With Unlimited Parking For You, Your Staff And Your Clients, 24 Hour Concierge, Public Washrooms, Food Court, Shipping And Receiving Area, Waste Disposal Area And Many Different Services And Shops. Suitable For Most Service Based Businesses Such As Accounting, Real Estate, Mortgages, Finance, Insurance, Lawyer, etc. No Restaurant/Spa Uses. Perfect For Podcasts, Private Meetings And Quiet Work Environments. This Unit Has Weston Road And Highway 7 Exposure W/ Large Windows. Dont Miss This Opportunity To Operate Your Business And Wow Your Clients In This Beautiful Space! (id:50886)
RE/MAX Experts
17145 8th Concession Road
King, Ontario
Arguably one of the best opportunities in King, this sprawling 2-acre estate offers endless possibilities with three separate buildings to truly live your best life. Work from home or earn income effortlessly with a newly built apartment perched above the pristine 3-car garage -- complete with an electric car charger. Enjoy sweeping views of your property from expansive sun decks while snacking on fruit from your own trees. With two kitchens and a charming garden house, this is an entertainer's paradise -- perfect for weddings, parties, or your own private sports events. A newly paved driveway makes hosting a breeze, and the massive flat backyard offers serene, endless views that invite imagination. Whether you're looking for a multi-generational retreat, an income-generating property, or a show-stopping venue, the possibilities here are truly endless. (id:50886)
Keller Williams Referred Urban Realty
214 - 18 Harding Boulevard
Richmond Hill, Ontario
Welcome to this Naturally Bright, Well-Maintained and Carpet-Free 2+1 split bedroom, 2-bathroom modern condo unit featuring a spacious open-concept living and dining area. The modern kitchen features a breakfast bar area, granite countertops, stainless steal appliances, trendy backsplash, undermount sink and plenty of cabinet space. Custom built-in cabinetry in the den and the large walk-in closet in the primary room adds an incredible amount of additional storage space in this unit. Unwind after a long day in your very own large south facing 18 foot balcony overlooking the building's courtyard. 2 side by side parking spots and a locker are also included in the lease price. This clean and well-run building offers great amenities which have been recently updated and is conveniently located near shops, medical buildings/hospital, highways, shopping mall, GO Train and public transit at your doorstep. Note: staged photos have been taken from the previous listing, with consent. (id:50886)
Right At Home Realty

