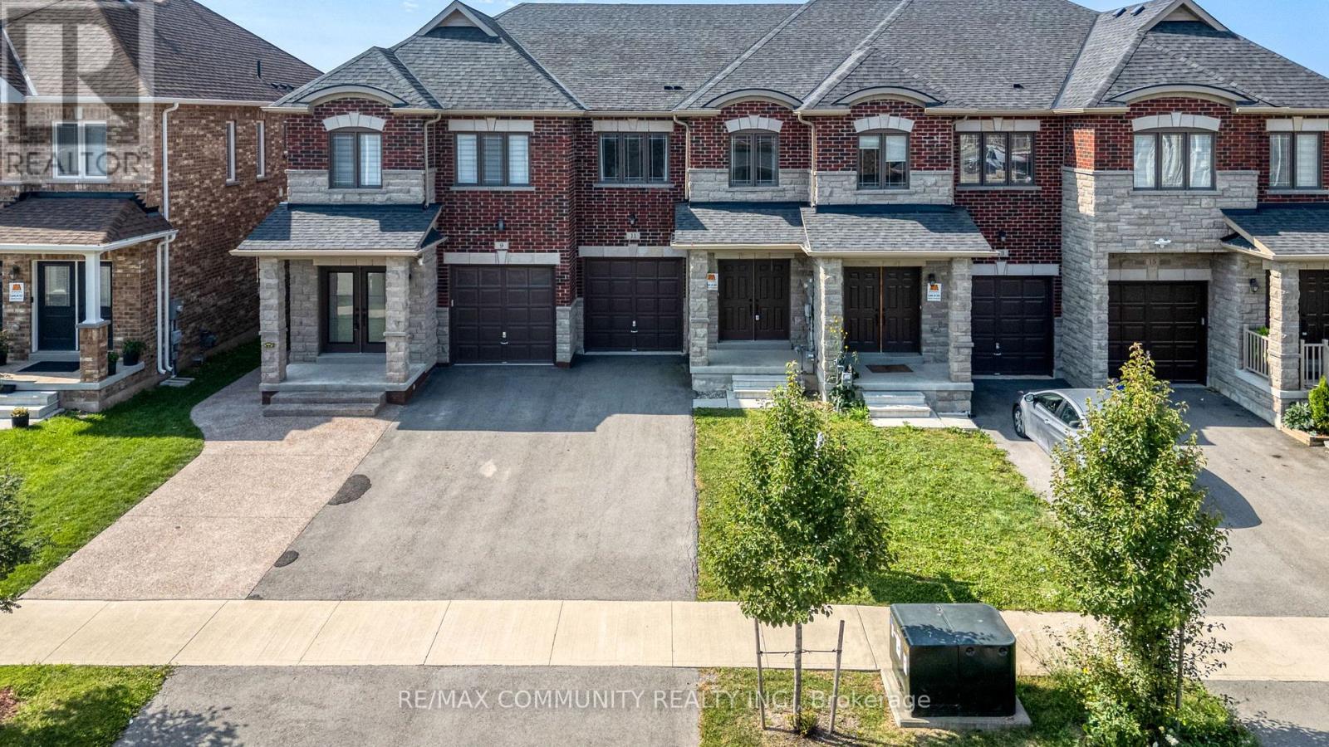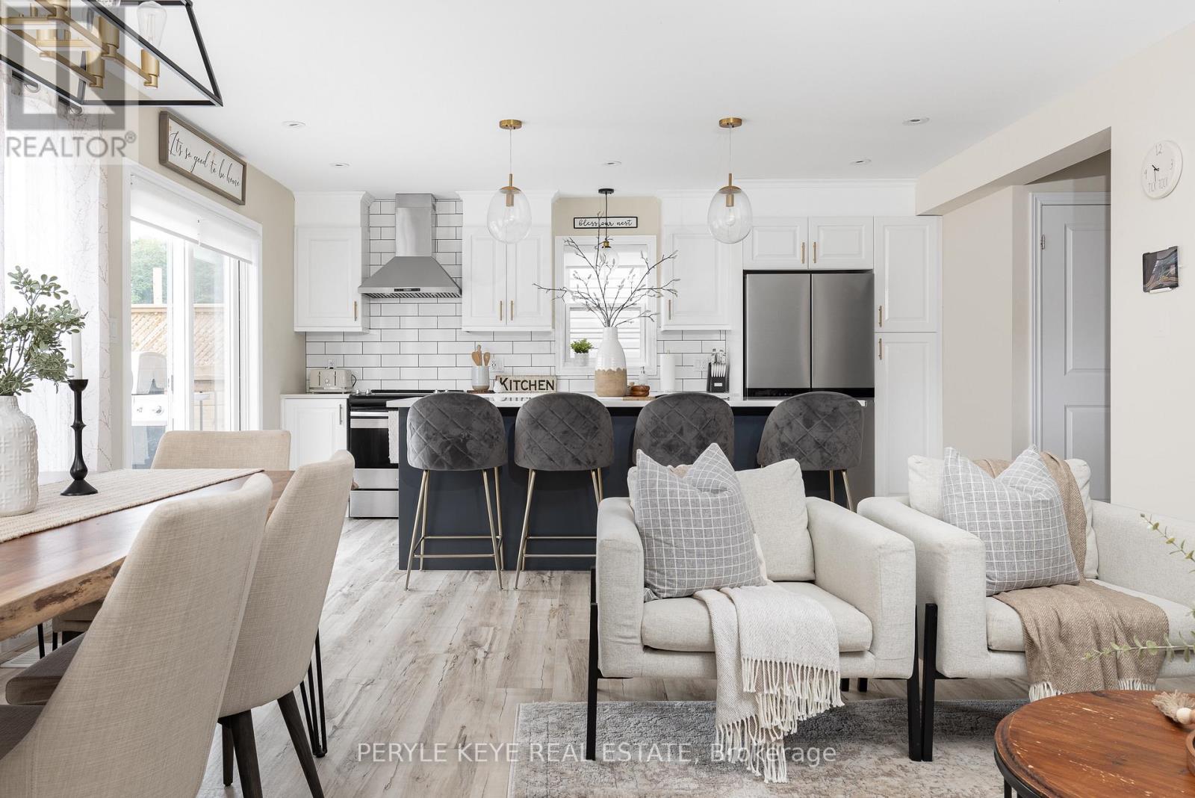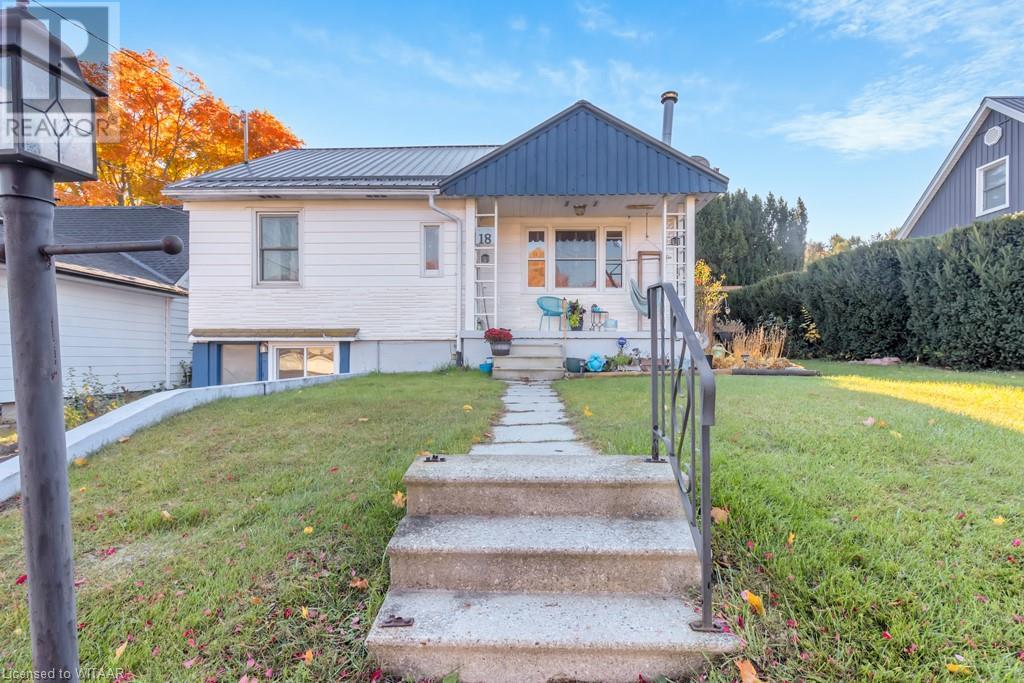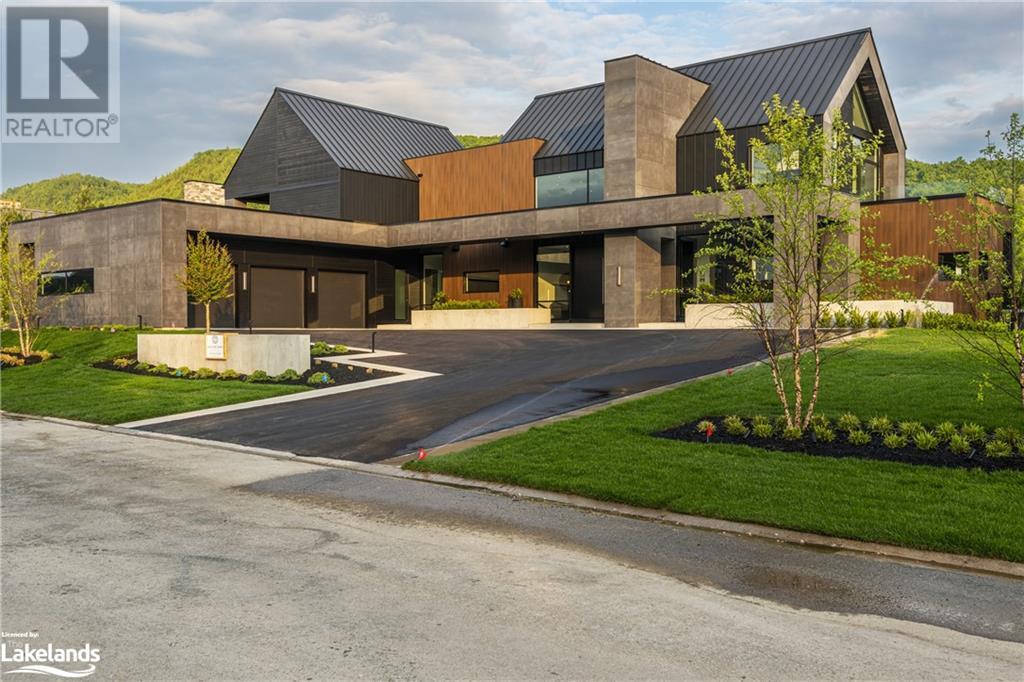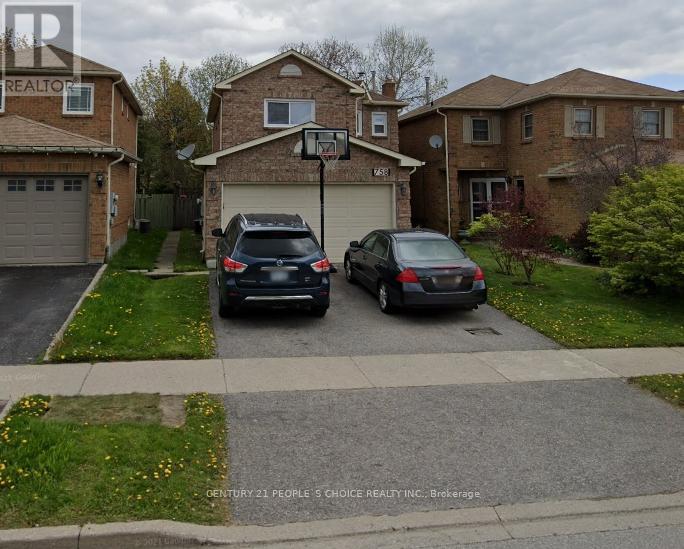220 Countrystone Crescent
Kitchener, Ontario
Welcome to 220 Countrystone Crescent. This lovely 3 bedrooms, 2.5 bath Freehold townhouse with garage on an extra deep lot in the desirable westvale area and is just steps to the Boardwalk shopping Centre. The main level offers a beautiful kitchen with stainless steel appliances, eat- in dining area is open to the bright and spacious living room featuring laminate flooring. The glass sliders doors open to the large deep fenced backyard. The main level is completed with a 2 piece bathroom. The upper level hosts the primary bedroom with a 3 piece ensuite and a large walk- in closet with built- ins. Completing this level are 2 additional bedrooms and the main 4 piece bathroom. This home is situated in rare 160' deep lot. It is located near The Boardwalk Shopping Centre, Costco, Uptown Waterloo, The University of Waterloo and easy access to the expressway. Don't delay call today. (id:50886)
Royal Star Realty Inc.
39 Thames Way
Hamilton, Ontario
Welcome home to 39 Thames Way! This beautifully upgraded townhome is completely freehold, no condo or road fees. This home offers a seamless blend of style and functionality. With east-to-west exposure, natural light fills every room throughout the day. Do you love to entertain? The open-concept kitchen, dining, and living areas provide the perfect space to host guests, featuring a practical peninsula, custom stone backsplash, and elegant porcelain tiles that extend from the kitchen to the front entrance. The main floor includes a versatile den, ideal for a home office or a fourth bedroom. Upstairs, three spacious bedrooms are bathed in light from large windows, creating a bright, welcoming atmosphere and a 5 piece ensuite for the primary bedroom with walk-in closet. Two other bedrooms, another full bath and upper level laundry satisfy every desire. Enjoy a fully finished walkout basement with a second kitchen set up as well as a fourth bathroom. Outdoor living is elevated with a private balcony overlooking a beautifully maintained, low maintenance backyard, as well as a second level sitting area making it the perfect spot to relax and unwind. This home is uniquely connected at the garage and connects directly from the garage to the back yard. Located in the quiet town of Mount Hope, live close to the city with a small town feeling. Close to shopping, schools and Highway 6 South/403.This home truly offers the perfect balance of comfort, style, and practicality. (id:50886)
RE/MAX Escarpment Realty Inc.
11 Bruton Street
Thorold, Ontario
Welcome to this delightful 3-bedroom townhome in Thorold, ON. This home features a spacious open concept main floor that seamlessly connects the kitchen, dining, and living areas. The primary bedroom offers a generous walk-in closet, while two additional bedrooms provide ample space for family or guests. The unfinished basement offers great potential for customization to fit your unique lifestyle. With its cozy and inviting atmosphere, this home provides a perfect canvas for your personal touch. Minutes to St. Catherine's/Niagara Falls, close to Highways 406 & 58, Brock University & Niagara College, The Pen Center & Outlets. This home is perfect for first-time homebuyers or downsizers. (id:50886)
RE/MAX Community Realty Inc.
512 Trevor Street
Cobourg, Ontario
This newly built home in the desirable Cobourg Trails Community blends modern design with high-end finishes across four spacious bedrooms and four well-appointed bathrooms. The living room showcases sleek flooring, a gas fireplace, and large windows that invite natural light. Adjacent, the expansive kitchen showcases tile floors, elegant quartz countertops, a central island with breakfast bar, and built-in stainless steel appliances. An informal breakfast area extends the living space with a walkout to a back deck, ideal for outdoor cooking and entertaining. Perfect for gatherings, a butler's pantry seamlessly connects the kitchen to the formal dining room, catering to both functionality and style. The main floor is complete with a guest bathroom, convenient laundry room, and access to a spacious two-bay garage. Upstairs, the primary suite is a private haven, offering a sunny retreat with dual walk-in closets and a spa-like ensuite featuring a separate tub and glass shower. Three additional bedrooms include two with a shared Jack-and-Jill ensuite and a third bedroom with its own ensuite bathroom. The basement is a versatile space, presenting endless possibilities for customization, including potential for an in-law suite with its own walkout. Outdoors, a sprawling backyard and a second-level deck provide ample room for relaxation and entertaining. Just minutes from local amenities and the 401, this property is perfectly suited for even the most discerning family. (id:50886)
RE/MAX Hallmark First Group Realty Ltd.
1814 - 15 Glebe Street
Cambridge, Ontario
FRESHLY PAINTED, CLEANED AND VACANT! Welcome to this LUXURIOUS CORNER END UNIT with fully UPGRADED finishes & appliances in the highly sought-after Gaslight District! Enjoy your morning coffee with OBSTRUCTION FREE VIEWS of the GRAND RIVER from the Large Balcony or directly from the comfort of your primary bedroom. The parking spot comes equipped with an EV charger.1 Locker unit owned. The massive balcony spans the length of the condo with walkouts from both the main living area as well as the primary bedroom. The kitchen comes fully equipped with PREMIUM QUARTZ c/t and SOLID SLABBACKSPLASH. UPGRADED stainless steel appliances include: Chimney hood fan, slide-in range, french door fridge & dishwasher as well as a space saving microwave shelf. At 1126 sqft, this end unit has floor-to-ceiling windows throughout allowing tons of natural light. There is a double barn door closet in each bedroom, and the primary bedroom is equipped with a double sink ensuite and frameless glass shower. **** EXTRAS **** Enjoy the city's best restaurants, Cafes, Shops, and entertainment right on your doorstep. Extensive amenities include a gym, rooftop lounge, Terrace, business lounge & yoga/pilates studio just steps away. (id:50886)
RE/MAX Aboutowne Realty Corp.
519 - 460 Dundas Street E
Hamilton, Ontario
Welcome to Trend 2 Living, in Waterdown. Premium corner 2 Bedroom, 1 full bath & spacious 1650sf Terrace! Yes, you read that correctly,1650 sf!!!! Features 10ft ceilings, In suite laundry, Tile and laminate floors. Open Floor Plan Kitchen & Great Room. Kitchen offers White shaker style cabinetry, Elegant White Quartz Counter tops, new SS Appliances & Island w/ double sink seats 4. Barrier-free 4 piece bathroom. Floor to ceiling windows w/ modern Zebra blinds. Includes 1 Parking spaces & same floor storage unit. Amenities include Environmentally Friendly Geothermal Heating & AC, Party Rooms, Modern Fitness Facilities, Bike Room, Same floor Patio with BBQ's. Property Is Conveniently Located Minutes Away From Hwy 403 & Hwy 407, Aldershot GO Station. You will enjoy living in this bright, sleek & stylish suite, a lease opportunity you don't want to miss. **** EXTRAS **** Lease includes 1 parking space and 1 remote. Extra parking posted in mail room. (id:50886)
Royal LePage Real Estate Services Ltd.
240 Wild Rose Drive
Gravenhurst, Ontario
Open House! Sat, Nov 9th 11am-1pm This is where family memories are made, where every detail is designed to invite you in and make you want to stay. Tucked in the heart of Gravenhurst, just moments from the vibrant Wharf, the YMCA, and the best of local shopping and dining, this home offers the rare blend of prime location and impeccable craftsmanship. With over 2,400 sq ft of beautiful living space, you'll feel an instant connection from the moment you step inside. The kitchen is a true masterpiece, boasting stunning countertops, under-cabinet lighting that adds a soft glow, and a designated coffee bar and wine areaa perfect spot for slow mornings and late-night conversations. Whether you're hosting friends or simply enjoying a cozy evening with family, the kitchen's inviting island is the perfect gathering spot, seamlessly connecting to the open-concept dining and living room, featuring a focal fireplace adding warmth and ambiance and making every moment feel a little more special. Open the sliding doors to a brand-new deck (2023), leading to a fully fenced backyardperfect for kids and pets alike. A convenient 2-piece bath and laundry area are located just steps from the kitchen and next to the heated, insulated 2-car garage, ideal for Muskoka winters. Upstairs, the primary bedroom is a luxurious retreat with a massive walk-in closet and a spa-like ensuite. Three additional spacious bedrooms and a full bathroom offer comfort and privacy for the whole family. The lower level is equally impressive, featuring a finished family room with a cozy fireplace, rough-in for a future bathroom, and ample storage. With upgrades like a high-end Leviton lighting, conveniences of municipal services and more, this home combines smart functionality with beautiful aesthetics. If youre looking for a family-friendly home with thoughtful details and a prime location, this residence is ready to welcome you. Could this be your next chapter? (id:50886)
Peryle Keye Real Estate
216 - 50 Herrick Ave Avenue N
St. Catharines, Ontario
The Montebello, conveniently located in the heart of St. Catharines. Located minutes from Brock University. This spacious and bright corner unit offers 2 bedrooms, 2 bathrooms, large windows which offer natural light, with an open concept floor plan. 2 private balconies are the perfect size for entertaining and relaxing , In- suite laundry, ample storage space ,concierge in lobby, intel smart technology throughout the building, and one underground parking space and plenty of guest parking.The amenities in this building offer a large state of the art gym, party room, game room overlooking the golf course, and pickle ball court. Stay active and enjoy all that downtown has to offer with the condo only a short walk away, experience the many restaurants and shops that St. Catherines has to offer. (id:50886)
Century 21 Skylark Real Estate Ltd.
1988 Kingsway
Sudbury, Ontario
Approximately 3800 square feet +/- available with almost 1000 square feet of warehouse space. Zoning is M1 and building is ideal for a variety of uses having several offices, meeting space, washrooms and kitchen. There is an abundance of parking available. Lease rate is $18.00/square feet (all inclusive). Call today for a private showing. (id:50886)
RE/MAX Crown Realty (1989) Inc.
203 Yellow Birch Crescent
Blue Mountains, Ontario
Welcome to the coveted Windfall community at the base of Blue Mountain, where year-round resort living awaits! This stunning property features a premium open-concept floor plan thats perfect for entertaining. The chef's kitchen boasts a spacious center island, seamlessly flowing into the dining area and an inviting living room, complete with a cozy fireplace. Enjoy tranquil views of your fully fenced backyard, ideal for outdoor gatherings or peaceful relaxation. Retreat to the luxurious second-floor primary suite, featuring a generous walk-in closet and a spa-inspired en-suite bath with a soaker tub, double vanity, and modern glass shower. Two additional bedrooms share a large second-floor washroom, making it perfect for family or guests. The basement is ready for your personal touch and includes a roughed-in washroom, offering endless possibilities for customization. At the heart of Windfall is The Shed, an exclusive gathering place for residents, inspired by the historic barns of the Georgian Bay area. This vibrant hub is perfect for neighborhood get-togethers, Canada Day celebrations, and impromptu social events. With year-round heated pools, a sauna, gym, fireplace, BBQ patio, and playing field, The Shed serves as both a clubhouse and a recreational centera true social hub for the community. Experience the perfect blend of comfort and elegance in this exceptional homeyour gateway to the best of Blue Mountain living! Dont miss out on this incredible opportunity! (id:50886)
Harvey Kalles Real Estate Ltd.
203 - 333 Gosling Gardens
Guelph, Ontario
Beautiful 2 bed with 2 full bath town house in the heart of Guelph. Prime Location & Amenities! Walking Distance To 3 Grocery Stores, LCBO, Beer Store, Good life Gym, 4 Banks & Secondary School. 3 Min Walk To Fire Station/EMS. 7 Min Drive To 401, 10 Min To Guelph University. Excellent practical layout with open concept Kitchen with modern white cabinetry, Granite Counter Top and & large Granite Island l/o to Bright living area walk to back yard. 2 good size Bedrooms with large windows. One of them with walk-in closet. Complete and comprehensive living space design. In-suite laundry.No Pets, No Smoking. **** EXTRAS **** Conveniently Situated Mins From Shopping Center Containing Zehrs, Pharmacy, Animal Hospital, Longos, Convenience Store, Fitness Center, Multiple Restaurants & Banks.Close To Stone Road Mall & Multiple Other Amenities! Mins From Hanlon Pkwy. (id:50886)
Realty One Group Delta
4486 Saw Mill Drive
Niagara Falls, Ontario
Welcome to 4486 Saw Mill Drive in the scenic Lyons Creek subdivision of Chippawa, Niagara Falls. This stunning 1,927 sq ft, 2-story freehold semi-detached home boasts a double garage, 9' ceilings, and an open-concept living room and kitchen with hardwood floors and a cozy gas fireplace. The spacious kitchen offers ample storage, an island, and a convenient 2-piece bathroom. Beautiful oak stairs lead to the upper floors, with the master bedroom located between the main and second floors for added privacy. Ideal for comfortable, modern living in a desirable neighborhood! **** EXTRAS **** Washer Dryer, window coverings, Fridge, Stove, Dishwasher (id:50886)
Exp Realty
47 Blacksmith Drive
Woolwich, Ontario
Absolutely Stunning Fully Detached 3 Bed, 3 Bath In The Lovely Empire Riverland Community & Elementary School Plus Community Centre. This Home Is Fully Loaded. Brick Model, Completely Upgraded W/ Double Door Entry, 9' Ceiling On Main level, Spacious Great Room, Stainless Steel Kitchen Appliances, Oak Staircase, Hardwood Floors Throughout the main level, Master Bedroom With 4Pc Ensuite & Walk/In Closet, 2nd Floor Laundry. **** EXTRAS **** Garage With Entrance To Home. All Existing S/S Appliances(Fridge, Stove, Built-In Dishwasher), Washer And Dryer (id:50886)
RE/MAX Realty Services Inc.
11 Shedrow Place
Kitchener, Ontario
Welcome to 11 Shedrow Place, Kitchener - an exquisite end-unit townhouse in the prestigious Huron Village, offering modern living at its finest! This stunning 1759 sqft home, featuring the highly sought-after SUMIT model, boasts three bedrooms, a flex room on the main floor and 2.5 baths. The spacious master bedroom comes complete with a walk-in closet and luxurious 4-piece ensuite, while two additional generously sized bedrooms and second floor laundry provide both comfort and convenience. The main floor is entirely carpet free, featuring beautiful engineered oak hardwood and tile flooring, and an abundance of natural light floods every corner of the home. The unfinished basement, with its desirable lookout feature, presents endless opportunities, whether you envision a home theatre, gym or additional living space. Don't miss this rare opportunity! **** EXTRAS **** This property is perfectly suited for first-time home buyers or investors looking for value. Located within walking distance to a new school, Huron Road and several parks, this townhouse offers the ideal blend of nature and convenience. (id:50886)
Ipro Realty Ltd.
506 - 7 Erie Avenue
Brantford, Ontario
We are thrilled to announce the availability of the Grand Bell boutique condo building in the heart of Brantford, offering a prime location overlooking the Grand River. This modern open concept layout is just a short distance from Laurier University and a newly constructed Plaza featuring popular brand stores like Tim Hortons, Dollarama, Freshco Grocery Store, the Beer Store, and various restaurants. The neighborhood is rapidly developing with exciting facilities on the horizon. Residents can indulge in a range of building amenities including a gym, garden, and visitor parking. Whether you're an end user or an investor, this condo presents a fantastic opportunity at an unbeatable price. Don't miss out on the chance to be a part of this vibrant community! (id:50886)
RE/MAX Gold Realty Inc.
3831 Cardinal Drive
Niagara Falls, Ontario
Welcome to this stunning raised ranch bungalow, perfectly situated on a wide corner lot in the heart of Niagara Falls. This home offers generous finished living space throughout. The main floor features elegant hardwood floors, a spacious eat-in kitchen w/ granite countertops, ample cabinetry,& modern stainless steel appliances. Enjoy seamless indoor-outdoor living w/ a walk-out to a charming back porch, ideal for relaxation and entertaining. The main floor also includes a well-appointed 4pc bathroom w/ a walk-in shower for your convenience. Descend to the fully finished basement, where you'll find a large family room complete w/ a cozy gas fireplace, second full kitchen, a versatile den, 4pc bathroom & bedroom. Additional highlights include a 3-car driveway,2.5-car garage & a fully fenced backyard featuring a shed & thriving vegetable garden. This home is ideally located close to schools, parks & major amenities, offering both comfort & convenience. A true hidden gem! (id:50886)
New Era Real Estate
18 Potters Road
Tillsonburg, Ontario
Welcome to 18 Potters Road, a charming property set on a spacious 330 ft private lot! This delightful home features three bedrooms, one of which includes a large loft, with additional space, perfect for a variety of uses, from an office, cozy reading nook or play area. The main level conveniently offers two cozy bedrooms and family sized, eat-in dining area, ideal for holidays and entertaining guests. The bright, airy decor enhances the natural light streaming through large windows, creating a warm and inviting atmosphere throughout the home. Adding to its appeal, this property boasts a durable metal roof, ensuring long-lasting protection and lower maintenance costs. A full basement with walkout offers an opportunity for customization, whether you envision a recreational space, creating granny flat or a workshop there is plenty room to work with! Don’t miss the chance to make this fantastic property your own! (id:50886)
Wiltshire Realty Inc. Brokerage
499 Cornwall Road
Oakville, Ontario
Prime Sublease Opportunity in Oakville. Available for sublease, this approx. 850 sq ft commercial space is located at the bustling intersection of Cornwall Road and Chartwell in Oakville, offering prime exposure and excellent traffic. The property features a significant outdoor opportunity with an expansive +/- 1,500 sq ft patioperfect for patio operators looking to maximize their outdoor seating capacity. This C2-zoned space is ideal for a variety of businesses, including retail, restaurant, or service providers.Situated in close proximity to a vibrant mix of retailers and just minutes from the Oakville GO station, this location is well-connected for both local clientele and commuters. This is a sublease of a portion of the current unit. (id:50886)
Engel & Volkers Oakville
2199 Council Ring Road
Mississauga, Ontario
Beautiful Detached Raised Bungalow In Desirable Erin Mills Community, Resting On A Premium 46' X 130' Lot. This Well-Maintained 3-Bedroom, 2 Bath Home Offers An Open Concept Layout, Modern Kitchen With Granite Countertops And Ceramic Backsplash, Hardwood Flooring Throughout Main Floor, Pot Lights And California Shutters. Fully Finished Above Grade Basement With Tons Of Natural Light, Large 3 Pce Bath, Ample Storage, And Direct Access To Oversized 1.5 Car Depth Garage. Enjoy Entertaining Guests In The Backyard On The 2-Tier Deck Surrounded By Mature Trees. High Demand Location, Stones Throw From 2 Highly Rated Grade Schools, Minutes Away From The U Of T Mississauga Campus. Walking Distance To South Common Mall, The Gym, And Grocery Stores. Direct Bus Route To Clarkson GO. Premium Lot, New Railings on Front Steps(2021), On Demand Water Heater(2021), Potential for In-law Suite. (id:50886)
RE/MAX Escarpment Realty Inc.
112 Stone Zack Lane
Clarksburg, Ontario
Chic, bold, timeless. This striking custom-built residence stands apart with its clean lines, dark grey concrete panels, and warm natural wood accents. With expansive windows and bright, airy spaces, this home evokes an air of grandeur and sophistication. Every element of the design is a testament to masterful craftsmanship, where building materials, fixtures, and accessories have been meticulously chosen to achieve a sense of balance and refinement. This home is not just a place to live it's a lifestyle, offering the perfect balance of luxury, leisure, and connection to nature. Nestled in a prime location that grants access to world-class golfing, skiing and hiking. Jump on your golf cart and head to the exclusive Georgian Bay Club. Upon stepping through the imposing ten-foot-high front door, you arrive at the lounge, which opens to a beautifully landscaped backyard oasis.Whether hosting summer soirees or intimate gatherings, this space has it all:a sparkling pool,inviting hot tub,cozy outdoor fireplace,state-of-the-art BBQ and heat lamps to ensure comfort during cooler nights.At the heart of the main floor is a modern culinary kitchen with matte black cabinets, top-of-the-line appliances, and an 18-long island with a Dekton countertop.The fully equipped prep kitchen/ butler's pantry discreetly concealed behind the main kitchen has been designed with entertaining at a grand scale being top of mind.On cold winter evenings, cozy up in front of the fireplace in the comfortable sunken living room reminiscent of a mid-century modern home in L.A. Sumptuous main floor primary retreat for ultimate privacy and convenience complete with his/her walk-in closet, spa/like ensuite bath.The lower level is designed with family fun and relaxation in mind.One room,a golf aficionado's dream,houses a state-of-the-art indoor golf simulator by In Home Golf.Adjacent to this space is a live music room.Just under 2 hours to Toronto Pearson.Listed with Christian Vermast and Paul Maranger. (id:50886)
Sotheby's International Realty Canada
2 Red Cardinal Trail
Richmond Hill, Ontario
Beautiful Detached Home In Upper Richmond Hill. Solid Oak Staircase. Fresh Painted (2024).Hardwood Floor through out Main Level. Open Concept Home Office in 2nd Floor. Sound Proofed Finished Basement with Nanny's Suite. Roof (2022). Steps To Schools, Public Transit,Trails, Parks, Community Centre, and much more. **** EXTRAS **** All Existing Appliances: Fridge, Stove, B/I Dishwasher, Washer/Dryer, Cac, WindowCoverings, All Elfs, Grdn Shed, Garage Door Openers & Remotes. (id:50886)
5i5j Realty Inc.
20 - 101 Swales Avenue
Strathroy-Caradoc, Ontario
EVELOPMENT NOW OVER 70% SOLD!! NOW SELLING BLOCK F!! Closing dates in early January 2025 and onward. Werrington Homes is excited to announce the launch of their newest project Carroll Creek in the family-friendly town of Strathroy. The project consists of 40 two-storey contemporary townhomes priced from $549,900. With the modern family & purchaser in mind, the builder has created 3 thoughtfully designed floorplans. The end units known as ""The Waterlily"" ($579,900) and ""The Tigerlily"" ($589,900) offer 1982 sq ft above grade & the interior units known as ""The Starlily"" ($549,900) offer 1966 sq ft above grade. On all the units you will find 3 bedrooms, 2.5 bathrooms, second floor laundry & a single car garage. The basements on all models have the option of being finished by the builder to include an additional BEDROOM, REC ROOM & FULL BATH! As standard, each home will be built with brick, hardboard and vinyl exteriors, 9 ft ceilings on the main & raised ceilings in the lower, luxury vinyl plank flooring, quartz counters, paver stone drive and walkways, ample pot lights, tremendous storage space & a 4-piece master ensuite complete with tile & glass shower & double sinks! Carroll Creek is conveniently located in the South West side of Strathroy, directly across from Mary Wright Public School & countless amenities all within walking distance! Great restaurants, Canadian Tire, Wal-Mart, LCBO, parks, West Middlesex Memorial Centre are all just a stone's throw away! Low monthly fee ($80 approx.) to cover common elements of the development (green space, snow removal on the private road, etc). This listing represents the base price of ""The Waterlily"" end unit plan. Photos shown are of the model home with the optional finished basement. Virtual staging used in some images. (id:50886)
Royal LePage Triland Realty
37 Araman Drive
Toronto, Ontario
MUST SEE! BEST RENT! All inclusive! long term/ short term ok, permanent resident/ student/visitor/ work permit / refugee ok, PET OK, Newly fully renovated, government permit, quite bright, very spacious, close to all amenities. Thank you very much!!! (id:50886)
Jdl Realty Inc.
758 Aspen Road
Pickering, Ontario
Detach brick double car garage with in-law suite potential in prestigious Amberlea Pickering community. This home boasts a walk-out from the kitchen to the private oasis backyard. Double car garage is a very important distinction for this 3 bed all brick home that has a family room with wood burning fireplace, private dining room, full kitchen with stainless steel appliances. Second fireplace in the rec room in the basement. The basement is finished with a full bathroom, and 2 bedrooms. Furnace 15 yrs, Windows 15 yrs, Roof 5 yrs, Front door 4 yrs old. ** This is a linked property.** (id:50886)
Century 21 People's Choice Realty Inc.



