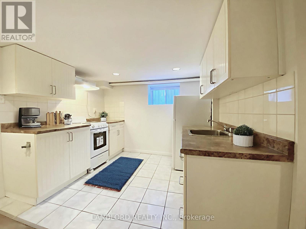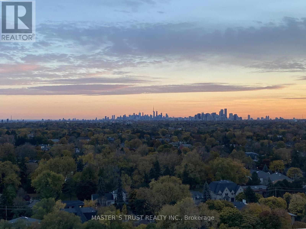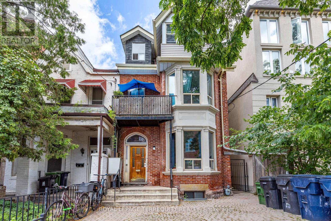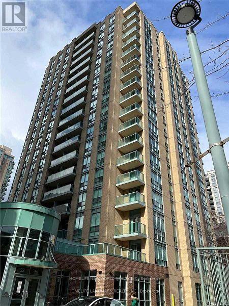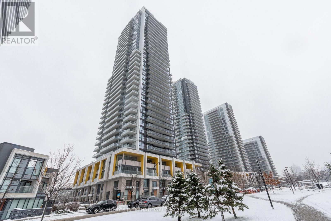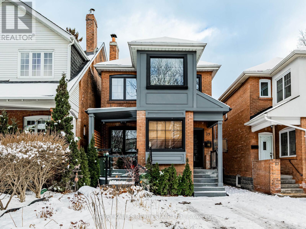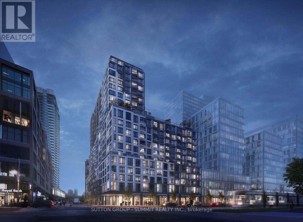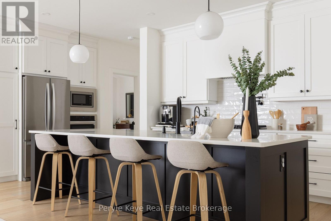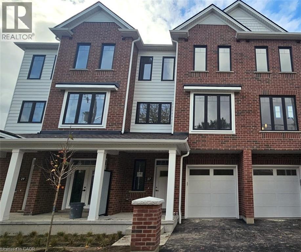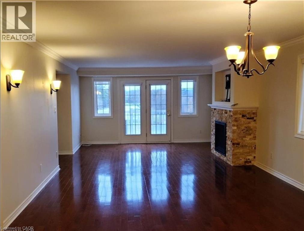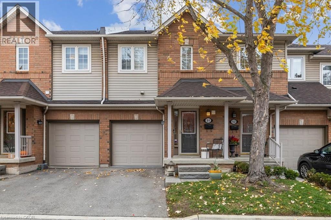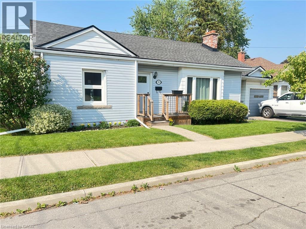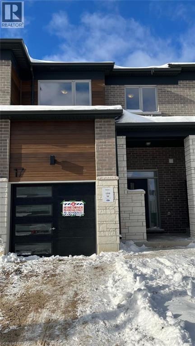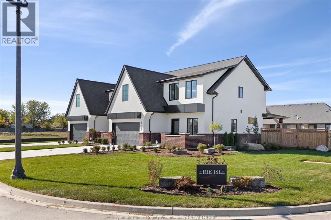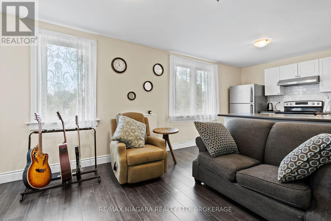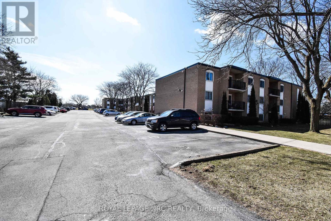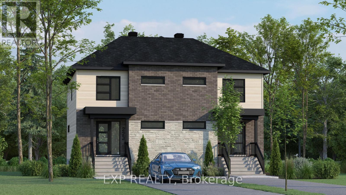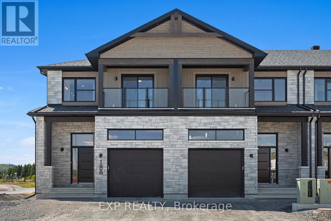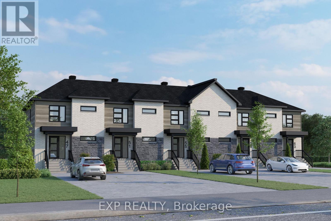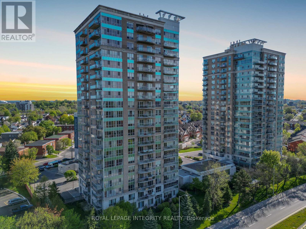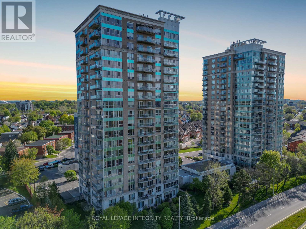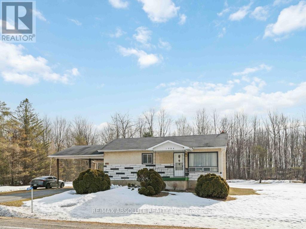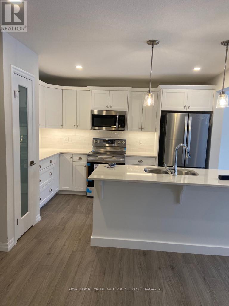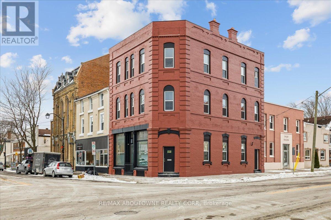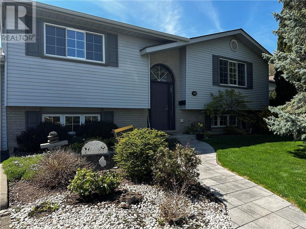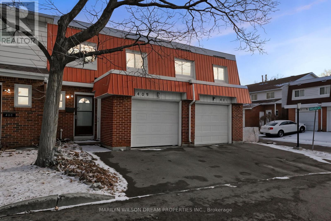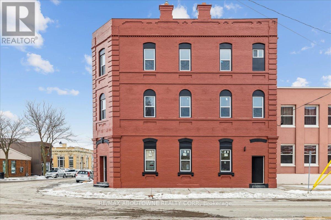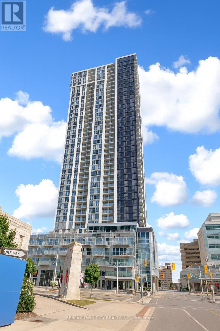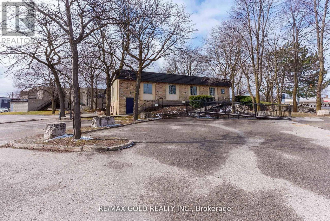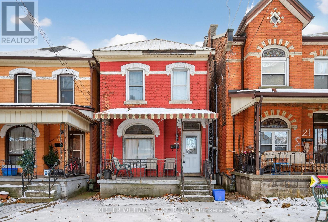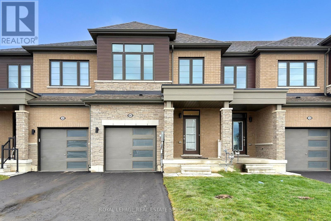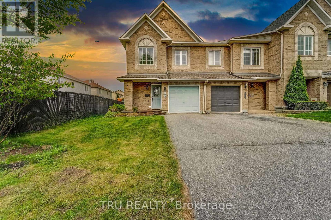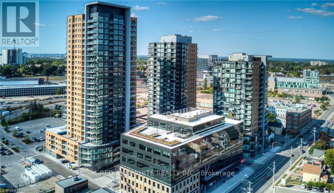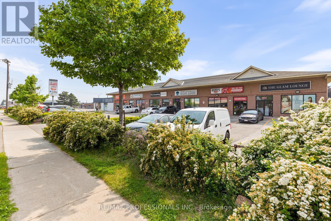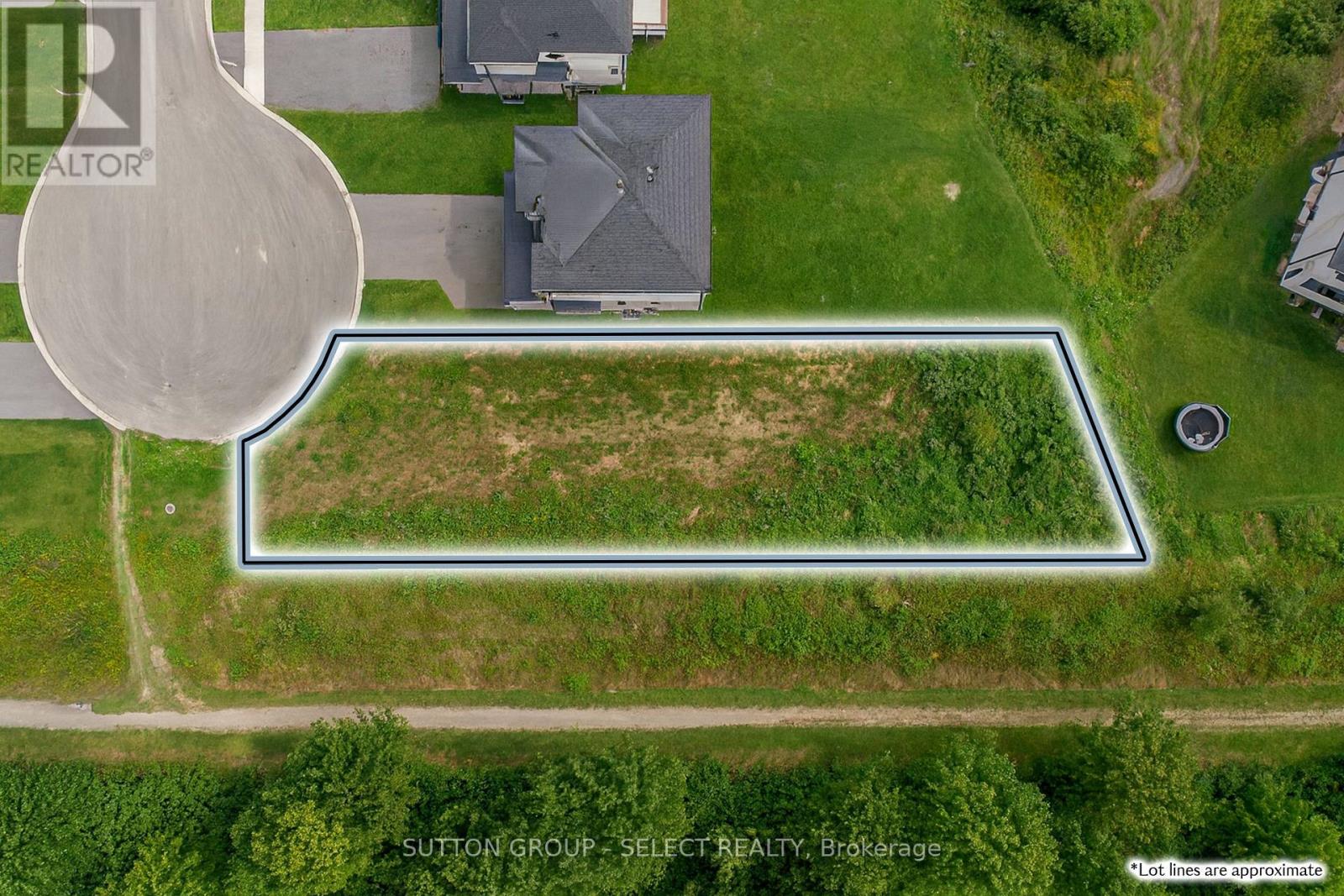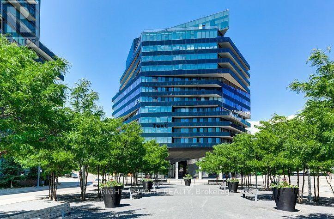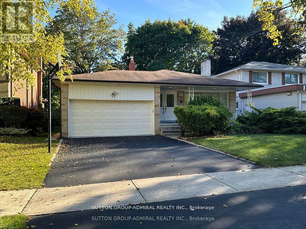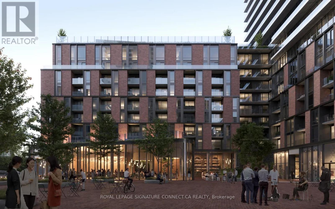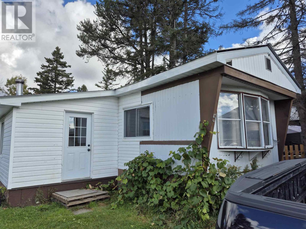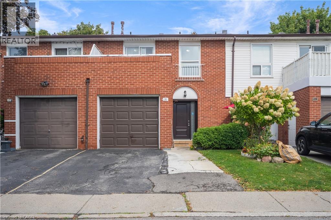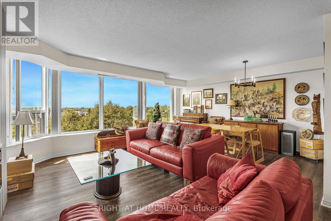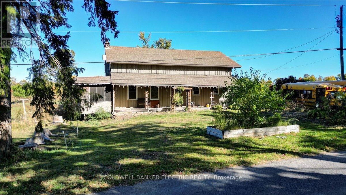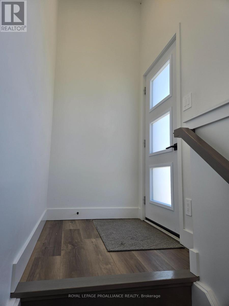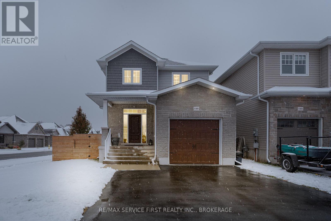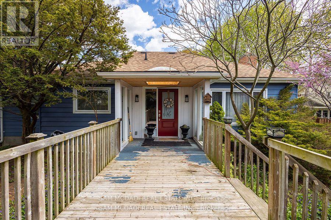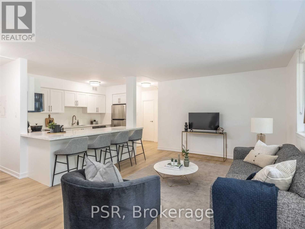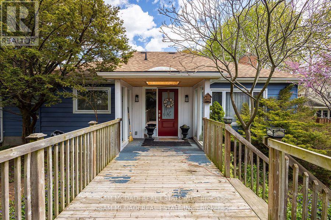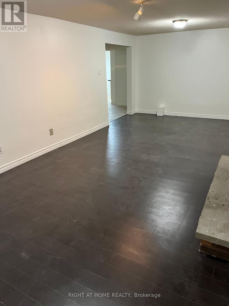Bsmt - 2 Chicora Avenue
Toronto, Ontario
**ONE MONTH RENT FREE** This Professionally Managed Lower-Level Studio With 1 Bath Offers Comfortable City Living With A Spacious Combined Living And Bedroom Area, A Functional Galley-Style Kitchen With Ample Cabinetry, And Recently Updated Flooring. Enjoy The Convenience Of On-Site Coin Laundry And A Private Entrance Located Right Beside Your Parking Space. Nestled In Toronto's Sought-After Annex Neighbourhood With An Impressive 98 Walk Score, You're Steps From Casa Loma, The ROM, Yorkville, Top Restaurants, And More. A Must See! **EXTRAS: **Appliances: Brand New Fridge & Stove **Utilities: Heat, Hydro & Water Included **Parking: 1 Spot Included (id:50886)
Landlord Realty Inc.
1709 - 3 Rean Drive
Toronto, Ontario
Enjoy This Sought After One Bedroom + Den Condo In Luxury NY Towers - The Chrysler. Stunning Views Of The CN Tower, Lake Ontario, And Sunsets With Unobstructed Panoramic South And West Views. Open Concept Kitchen Has Quartz Counters And Breakfast Bar. Spacious Oversized Den With French Doors May Be A Potential Second Bedroom. Parking and Locker Included And No Need to Pay For Heat Or Hydro. Steps to Subway, Loblaws Supermarket & Bayview Village Mall. Please See The Virtual Tour. (id:50886)
Master's Trust Realty Inc.
102 - 124 Baldwin Street
Toronto, Ontario
Welcome to your new home in the heart of Toronto! This freshly painted Bachelor unit is located in a multi-unit building on the vibrant and centrally located Baldwin Street. Enjoy the privacy of your own separate entrance - no need to access the main building. Perfectly suited for a single professional or couple, this bright and functional space offers a private entrance for added convenience, freshly painted interior with clean, neutral finishes, shared laundry area with other units, utilities included in the monthly rent (internet not included) Live just steps from restaurants, shops, parks, and public transit in one of Toronto's most desirable neighbourhoods. Don't miss this opportunity to live in a centrally located, private unit in a character-filled neighbourhood. (id:50886)
Royal LePage Terrequity Realty
710 - 26 Olive Avenue
Toronto, Ontario
Well Maintained 2 Bedrooms Corner Unit In Excellent Location. Great Layout & Quality Finishes. Updated Kitchen, Northeast View With Big Balcony Facing Unobstructed Northeast View Of The City. Steps To Subway. Fabulous Yonge St Shopping And Entertainment Area Etc. Aaa Tenant Only, Move In Ready, All Utilities Are Inclusive! (id:50886)
Homelife New World Realty Inc.
2501 - 95 Mcmahon Drive
Toronto, Ontario
Why wait for spring? Celebrate the New Year in your brand-new home at the prestigious Concord Seasons. This isn't just a condo; it is an immediate upgrade to your lifestyle, perfectly timed for the savvy buyer who wants quality, convenience, and immediate possession. Suite 2501 offers a bright, functional layout bathed in morning light from its South-East exposure. The interior design sets a new standard for North York luxury. Unlike standard investor units, this suite features a chef-inspired kitchen equipped with a premium, integrated Miele appliance package, rarely found at this price point. The sophisticated Carrara marble backsplash, composite quartz countertops, and smart thermostat emphasize that no detail has been overlooked. The living space extends beyond your four walls. Step out onto your spacious private balcony which extends the length of the unit and has extra width for additional space for you and your guests. The den provides the versatility you need, whether as a productive home office, a creative studio, or a cozy guest nook. Your ownership includes exclusive access to the 80,000 sq. ft. Mega Club, one of the most comprehensive amenity centers in Toronto. Save on gym memberships and spa days with access to a championship-sized indoor pool, a full-size basketball and volleyball court, a touchless car wash, and a state-of-the-art fitness center. Located in the heart of Bayview Village, you are steps from the Bessarion and Leslie subway stations, ensuring the entire city is within reach. With easy access to Highway 401, plus unparalleled shopping and dining at Bayview Village Shopping Centre, and Ethennonnhawahstihnen' Community Recreation Centre and Library nearby, the location is unbeatable. This offering is complete with one premium parking spot and a storage locker. Don't settle for ordinary when you can own exceptional. Visit today and be settled in before the holidays. (id:50886)
Sotheby's International Realty Canada
2nd Floor - 39 Standish Avenue
Toronto, Ontario
JUST UPGRADED-freshly painted, new kitchen counters and floors, upgrades on bathroom. Great opportunity to live in prime North Rosedale in this bright, cozy, and comfortable second floor suite of a well-maintained duplex. Offering two bedroom plus 2 spaces - one with wall-to-wall windows ideal for a home office, the other good for storage or smaller office - the suite features an open concept living and dining area with a charming wood burning fireplace, perfect for relaxing or entertaining. Hardwood floors run throughout, complemented by a functional galley kitchen with new upgrades and an abundance of natural sunlight. Enjoy the privacy of a separate entrance and the convenience of being just minutes from Chorley Park, the Brick Works, and a district bus to Rosedale Station. Located on a quiet, family-friendly street and close to Summerhill Market and top-rated schools including OLPH and Whitney, this is a rare rental opportunity in one of Toronto's most desirable neighbourhoods. Lots of parking on street and tenant has use of backyard shared with main floor. (id:50886)
Harvey Kalles Real Estate Ltd.
1717 - 15 Richardson Street
Toronto, Ontario
Welcome to this brand-new 1-bedroom condo, perfectly positioned to enjoy beautiful views of the lake. This bright and airy unit features laminate flooring throughout, an open-concept layout, and large windows that fill the space with natural light. Live steps from Farm Boy, Loblaws, and LCBO - also just minutes to St. Lawrence Market, Union Station, the Distillery District, CN Tower, Scotiabank Arena, and Billy Bishop Airport - unbeatable downtown convenience. Residents enjoy access to exceptional amenities, including a state-of-the-art fitness centre, party room with stylish bar and catering kitchen, outdoor courtyard with lounge and dining areas, and BBQ stations - perfect for entertaining or unwinding after a long day. A modern, vibrant lifestyle awaits by The Lake - the perfect place to call home. (id:50886)
Sutton Group - Summit Realty Inc.
103 Granite Drive
Huntsville, Ontario
It begins with 2.5 acres of pure privacy! Where the noise fades, the light filters through the trees, & every room reflects a simple belief: home should make life better, not busier. Built in 2021 with intention in every detail, this home balances modern living with natural connection. Four bedrooms, four bathrooms, an attached two-car garage, a fully finished walkout with its own kitchen & private access, & well over $140,000 in upgrades. Quietly luxurious. Functionally brilliant. At the heart of the home, a gorgeous custom kitchen steals the show - quartz counters, an oversized island, gas range with pot filler, soft-close cabinetry & the thoughtful upgrades you actually want behind drawers & doors. Yes, there's a walk-in pantry too. The floor plan flows seamlessly into the dining & living area, where soaring ceilings, a statement fireplace, & walkout access to the deck create an easy indoor-outdoor rhythm. Not a neighbour in sight. A dedicated laundry room keeps daily life organized but out of view. The primary suite gives you space to exhale, with a dreamy ensuite featuring a soaker tub, tiled walk-in shower, double vanity & a generous walk-in closet. On the opposite wing, two guest bedrooms and a full bath complete this level. Downstairs, the walkout level is a full extension of the home, complete with second kitchen, large living area, 4th bedroom, office/gym, full bath & private entrance. For guests, in-laws, investment, or multigenerational living, this space adapts with ease.Outside, nature does the rest. Covered porch mornings. Sunlit deck lunches. Wandering paths. Kids & pets roam free.Only 15 minutes from Huntsville, but it offers the kind of quiet most people spend years trying to find. Tarion warranty. ICF foundation. Fibre optic internet. Central air. Automatic generator. It's more than privacy, more than design, more than comfort. It's all of it, together. (id:50886)
Peryle Keye Real Estate Brokerage
27 Mill Street
Kitchener, Ontario
LIVE VIVIDLY AT VIVA – THE BRIGHTEST ADDITION TO DOWNTOWN KITCHENER. Welcome to Viva, a vibrant new community on Mill Street near downtown Kitchener, where life effortlessly blends nature, neighbourhood, and nightlife. Step outside your door and onto the Iron Horse Trail — walk, run, or bike with seamless connections to parks, open green spaces, on and off-road cycling routes, the iON LRT system, and downtown Kitchener. Victoria Park is just steps away, offering scenic surroundings, play and exercise equipment, a splash pad, and winter skating. Nestled in a professionally landscaped setting, these modern stacked townhomes showcase stylish finishes and contemporary layouts. This Hibiscus interior model features an open-concept main floor, perfect for entertaining, with a kitchen that includes a breakfast bar, quartz countertops, stainless steel appliances, and luxury vinyl plank and ceramic flooring throughout. Offering 1,174 sq. ft. of bright, thoughtfully designed living space, the home includes 2 bedrooms, 1.5 bathrooms, and a covered porch — ideal for relaxed living in the heart of Kitchener. Enjoy a lifestyle that strikes the perfect balance — grab your morning latte Uptown, run errands with ease, or unwind with yoga in the park. At Viva, you’ll thrive in a location that’s close to everything, while surrounded by the calm of a mature neighbourhood. Heat, hydro, water, and hot water heater are to be paid by the tenant(s). Good credit is required, and a full application must be submitted. AVAILABLE November 17th. Please note the interior images are from the model unit - this is an interior unit. (id:50886)
RE/MAX Twin City Faisal Susiwala Realty
520 Silken Lauamnn Drive
Newmarket, Ontario
Welcome to 18-450 Silken Laumann Drive, Newmarket! This bright and elegant townhouse offers the perfect blend of comfort, style, and stunning views. Featuring 2 spacious bedrooms, 2 full bathrooms, and a versatile den that can easily serve as a third bedroom or home office, this home is designed for modern living. Enjoy the open-concept layout with large windows and two private balconies—one overlooking the beautiful St. Andrew’s Golf Course. The property also includes a deep single garage and a private driveway for a second vehicle. A rare opportunity to own a home that combines space, views, and convenience in one of Newmarket’s most sought-after communities! (id:50886)
Royal LePage Wolle Realty
100 Beddoe Drive Unit# 51
Hamilton, Ontario
Stunning upgrades, elegant design & prime location! This beautifully updated townhome, just off HWY 403 & the Linc, blends modern style, comfort & everyday convenience. Enjoy rich 5” oak hardwood floors, upgraded lighting & LED pot lights throughout. The bright kitchen features Caesarstone counters, soft-close cabinets, stainless steel appliances, undermount sink & sleek subway tile backsplash. The open living/dining area offers great natural light & walkout to a private courtyard overlooking a landscaped parkette — a peaceful spot for morning coffee or evening relaxation. Interior garage access & stylish powder room complete the main level. Upstairs, the spacious primary suite offers 2 closets & a stunning 5-pc ensuite with soaker tub, stone accents, glass shower, frosted barn door & double vanity. The second bedroom also features a 4-pc ensuite & generous closets. The finished lower level includes a laundry room with cabinetry, sink & backsplash, plus a large rec room with media wall, stone fireplace & custom built-ins, along with an upgraded 3-pc bath. Located in a walkable, highly sought-after neighbourhood near scenic trails, the Bruce Trail, Chedoke Golf Course, Locke St., Westdale, McMaster & St. Joe’s Hospital. Minutes to shops, cafés & parks. Meticulously finished from top to bottom — a hidden gem offering the perfect blend of luxury & lifestyle! (id:50886)
Royal LePage State Realty Inc.
99 Brucedale Avenue E
Hamilton, Ontario
Prime Central Mountain location, walking distance to Mohawk College, St. Joseph's (West 5th), shopping and Public transit. Close to many amenities including schools, Juravinski, Concession St., St. Joseph's, Downtown and the LINC. 2 Bedroom, 1 bath, renovated basement apartment. RSA. S/S Fridge, stove, washer and dryer. (id:50886)
Judy Marsales Real Estate Ltd.
17 Canterhome Street
Kitchener, Ontario
Discover the charm of 17 Canterhome Street in Kitchener - a modern, well-crafted townhouse that delivers comfort, style, and practicality in every corner. This inviting 2-storey home offers 3 well-sized bedrooms, 2.5 bathrooms, and over 1,300 sq. ft. of functional living space. The moment you walk in, you'11 be welcomed by a bright and airy main floor featuring an open-concept design that effortlessly connects the kitchen, dining, and living areas - ideal for both relaxed living and hosting guests. The sleek, contemporary kitchen anchors the main level, while upstairs you'll find a thoughtfully designed layout with all bedrooms perfectly positioned for privacy. The primary bedroom offers its own ensuite, creating a peaceful retreat after a long day. Perfectly located in a family-friendly and highly convenient neighborhood, this home puts you close to schools, parks, shopping, restaurants, and public transit. Included 1 year of complimentary high-speed WiFi. (id:50886)
Homelife Miracle Realty Ltd
101 Erie Isle Court
Amherstburg, Ontario
Welcome to 101 Erie Isle Court, a stunning 2,278 sq. ft. semi-detached home built by Everjonge Homes, known for exceptional craftsmanship and modern design. Located in Kingsbridge, Amherstburg’s fastest-growing community, this home offers luxury finishes, 9’ ceilings, and an open-concept layout designed for today’s lifestyle. The chef’s kitchen features quartz countertops, stylish cabinetry, and an oversized island, flowing effortlessly into the great room, where large windows invite natural light. Upstairs, the primary suite boasts a spa-like ensuite and walk-in closet, while additional spacious bedrooms provide comfort and flexibility. This home comes fully equipped with a concrete driveway, landscape package, and privacy fence—ready for you to move in and enjoy. Set in a vibrant new development just minutes from parks, schools, and downtown, this home is perfect for families, professionals, or anyone seeking a blend of elegance and convenience. (id:50886)
RE/MAX Capital Diamond Realty
RE/MAX Preferred Realty Ltd. - 586
Upper - 47 Chaplin Avenue
St. Catharines, Ontario
Welcome to 47 Chaplin Ave, St. Catharines (Upper). A well appointed, detached 2-storey duplex offering a 2 bedroom and 1 bathroom upper unit. Conveniently located close to Lake St, Ontario St, HWY 406 & QEW. A short walk from St. Catharines downtown where you'll find many amenities like Grocery Stores, Restaurants, Cafes, and Parks. Inside you'll find a cozy, open living area with a full kitchenette including a fridge, full-size stove, dishwasher and ample cabinetry. Both bedrooms are generously sized with plenty of closet space. Take advantage of the private, in-suite laundry tucked away in the laundry closet. Perfect for those seeking comfort, style, and connectivity in a vibrant urban setting. (Can be partially furnished) (id:50886)
RE/MAX Niagara Realty Ltd
212 - 6 Westlake Lane
St. Catharines, Ontario
Excellent north end location just a short walk to Port Dalhousie, Lakeside Park and the Henley Rowing Regatta on Martindale Pond. Conveniently located within walking distance to stores, schools and restaurants. Enjoy your morning coffee from the balcony of this lovely second floor, two bedroom unit. You will find an updated 4 piece bathroom, two good sized bedrooms, a large and bright living room with a balcony from the patio doors, a dining area and ample kitchen with appliances included. Brand new flooring and freshly painted. Nothing to do but move in and enjoy worry free living. The condo fee includes all utilities except internet and there is a generous amount of visitors parking along with one designated owner parking spot. This quiet building has coin operated laundry just down the hall from the unit so no need to lug laundry up and down stairs. The third floor has an excercise room and there is also a community room and storage room. This unit is easy to show, has a flexible closing and is waiting for its next owner. Maybe that's you! (id:50886)
Royal LePage NRC Realty
219 Carpe Street
Casselman, Ontario
Sleek & Sophisticated Brand New Semi-Detached Home by Solico Homes (Lotus Model)The perfect combination of modern design, functionality, and comfort, this 3 bedroom 1414 sqft home in Casselman offers stylish finishes throughout. Enjoy lifetime-warrantied shingles, energy-efficient construction, superior soundproofing, black-framed modern windows, air conditioning, recessed lighting, and a fully landscaped exterior with sodded lawn and paved driveway all included as standard. Step inside to a bright, open-concept layout featuring a 12-foot patio door that fills the main floor with natural light. The modern kitchen impresses with an oversized island, ceiling-height cabinetry, and ample storage perfect for everyday living and entertaining. Sleek ceramic flooring adds a modern touch to the main level. Upstairs, the elegant main bathroom offers a spa-like experience with a freestanding soaker tub and separate glass shower. An integrated garage provides secure parking and extra storage. Buyers also have the rare opportunity to select custom finishes and truly personalize the home to suit their taste. Located close to schools, parks, shopping, and local amenities, this beautifully designed home delivers comfort, style, and long-term value. This home is to be built make it yours today and move into a space tailored just for you! (id:50886)
Exp Realty
67 Carpe Street
Casselman, Ontario
Distinguished & Elegant Brand New END UNIT Townhome by Solico Homes (Tulipe Model)The perfect combination of modern design, functionality, and comfort, this 3 bedroom 1430 sqft home in Casselman offers stylish finishes throughout. Enjoy lifetime-warrantied shingles, energy-efficient construction, superior soundproofing, black-framed modern windows, air conditioning, recessed lighting, and a fully landscaped exterior with sodded lawn and paved driveway all included as standard. Inside, the open-concept layout is bright and inviting, featuring a 12-foot patio door that fills the space with natural light. The gourmet kitchen boasts an oversized island, ceiling-height cabinetry, and plenty of storage perfect for family living and entertaining. Sleek ceramic flooring adds a modern touch to the main level. Upstairs, the spacious second-floor laundry room adds everyday convenience. The luxurious main bathroom is a standout, offering a freestanding soaker tub, separate glass shower, and double-sink vanity creating a spa-like retreat. An integrated garage provides secure parking and extra storage. Buyers also have the rare opportunity to select custom finishes and truly personalize the home to suit their taste. Located close to schools, parks, shopping, and local amenities, this beautifully designed home delivers comfort, style, and long-term value. This home is to be built make it yours today and move into a space tailored just for you! (id:50886)
Exp Realty
63 Carpe Street
Casselman, Ontario
Sleek & Sophisticated Brand New END UNIT Townhome by Solico Homes (Lotus Model)The perfect combination of modern design, functionality, and comfort, this 3 bedroom 1408 sqft home in Casselman offers stylish finishes throughout. Enjoy lifetime-warrantied shingles, energy-efficient construction, superior soundproofing, black-framed modern windows, air conditioning, recessed lighting, and a fully landscaped exterior with sodded lawn and paved driveway all included as standard. Step inside to a bright, open-concept layout featuring a 12-foot patio door that fills the main floor with natural light. The modern kitchen impresses with an oversized island, ceiling-height cabinetry, and ample storage perfect for everyday living and entertaining. Sleek ceramic flooring adds a modern touch to the main level. Upstairs, the elegant main bathroom offers a spa-like experience with a freestanding soaker tub and separate glass shower. An integrated garage provides secure parking and extra storage. Buyers also have the rare opportunity to select custom finishes and truly personalize the home to suit their taste. Located close to schools, parks, shopping, and local amenities, this beautifully designed home delivers comfort, style, and long-term value. This home is to be built make it yours today and move into a space tailored just for you! (id:50886)
Exp Realty
205 - 70 Landry Street
Ottawa, Ontario
A great location is the essential ingredient for sublime condo living and "La Tiffani" at 70 Landry delivers. Enjoy access to the sophisticated and historic neighbourhood of Beechwood Village with its trendy cafes, restaurants, cultural venues, and niche shops. Ottawa's iconic Byward Market is just a short walk away. Get outdoors and launch your own mini urban day trip adventures of roller blading, bicycling, jogging or even just a relaxing stroll on the beautiful trails along the Rideau River that are right at your doorstep. With one bedroom + den, an oversized balcony, a storage locker and a parking space this unit is up to the task of full-time owner-occupied living. A comprehensive collection of amenities and an extremely well-managed building serve to only further elevate the overall living experience at this fine Ottawa condo building. (id:50886)
Royal LePage Integrity Realty
205 - 70 Landry Street
Ottawa, Ontario
A great location is the essential ingredient for sublime condo living and "La Tiffani" at 70 Landry delivers. Enjoy access to the sophisticated and historic neighbourhood of Beechwood Village with its trendy cafes, restaurants, cultural venues, and niche shops. Ottawa's iconic Byward Market is just a short walk away. Get outdoors and launch your own mini urban day trip adventures of roller blading, bicycling, jogging or even just a relaxing stroll on the beautiful trails along the Rideau River that are right at your doorstep. With one bedroom + den, an oversized balcony, a storage locker and a parking space this unit is up to the task of full-time owner-occupied living. A comprehensive collection of amenities and an extremely well-managed building serve to only further elevate the overall living experience at this fine Ottawa condo building. (id:50886)
Royal LePage Integrity Realty
1984 Forced Road
Ottawa, Ontario
Welcome to this charming bungalow, set on a peaceful one-acre lot in the quiet community of Vars. Surrounded by newer homes and active redevelopment, this property offers a rare mix of privacy, potential, and convenience. You are only a short drive to Barrhaven, downtown Ottawa, and Orleans, and you are also close to the Calypso Waterpark and the Amazon fulfillment facility, making this an ideal location for both work and lifestyle.Inside, the home features a comfortable 2+1 bedroom layout with a partially finished basement that offers plenty of opportunity. The separate entrance to the lower level provides potential for added living space or an investor-friendly secondary dwelling.The main floor includes two spacious bedrooms, with the second bedroom offering patio doors that open to a private deck and a large backyard, perfect for relaxing or entertaining. The home is currently owner-occupied, move-in ready, and the closing date can be flexible to suit your needs.Located just 25 minutes from downtown Ottawa, this property delivers peaceful, country-style living with quick access to major amenities and attractions. A fantastic opportunity for both homeowners and investors. (id:50886)
RE/MAX Absolute Realty Inc.
66 Livingston Drive
Tillsonburg, Ontario
Welcome to this beautifully maintained 4-bedroom, 3.5-bath townhouse featuring a finished basement and a bright, functional layout. Located in the lovely city of Tillsonburg, this home offers plenty of space for comfortable family living. The primary bedroom includes a private ensuite and a walk-in closet. The kitchen comes equipped with stainless steel appliances, and the entire home is laid out to maximize natural light and convenience. A great opportunity for tenants looking for a clean, spacious, and well designed place to call home. (id:50886)
Royal LePage Credit Valley Real Estate
1 - 68 Peel Street S
Norfolk, Ontario
Pristine ground floor commercial space directly fronting on to Peel Street. Approximately 500square feet, two rooms and a bathroom. Two big beautiful windows and a front door dedicated to the unit. It has been recently renovated. Minor modifications would be considered by the landlord if the tenant required any small interior changes to suit their business needs. (id:50886)
RE/MAX Aboutowne Realty Corp.
18 Ross Street
Norfolk, Ontario
THIS IMMACULATE AND MOVE-IN CONDITION FAMILY HOME OFFERS: TWO (2) BEDROOMS IN THE MAIN FLOOR, ONE (1) 4-PC BATHROOM AN OPEN CONCEPT LAYOUT, HARDWOOD FLOORS, BACKS ONTO A BEAUTIFUL WELL MAINTAINED FULLY FENCED PRIVATE YARD. FRONT AND BACKYARD IRRIGATION SYSTEM. NEWER ROOF AND WINDOWS , UPDATED KITCHEN, PATIO DOORS OFF DINING ROOM TO DECK WITH GAS BBQ HOOK UP, THE MASTER BEDROOM OPENS TO A PRIVATE DECK OVERLOOKING THE YARD, FULLY FINISHED LOWER LEVEL WITH 3-PC BATH, REC ROOM WITH A CORNER GAS FIREPLACE, BEDROOM, BONUS ROOM AND A LAUNDRY (id:50886)
RE/MAX Escarpment Realty Inc.
54 - 403 Miranda Private
Ottawa, Ontario
Whether you're investing, starting out, or looking for a home you can update, 403 Miranda Private offers great value paired with a location that adds everyday convenience. With four bedrooms, two bathrooms, and a smart layout, this townhome gives you the space you need with room to grow. The main floor features updated laminate flooring, fresh paint, and a bright living area with easy access to the private backyard, making it simple to enjoy time outdoors or host friends. The kitchen offers a functional footprint with plenty of storage and potential for a future redesign. A main-floor powder room adds everyday convenience. Upstairs, you'll find four well-sized bedrooms and a full family bathroom, giving you flexibility for kids, guests, a home office, or all three. The finished lower level adds even more usable space with updated flooring, making it a comfortable spot for a movie room, games area, home gym, or workspace. This level also includes laundry and extra storage. Close to CMHC, CSIS, the NRC, Montfort Hospital, transit, shopping, schools, and parks, this home delivers everyday convenience (id:50886)
Marilyn Wilson Dream Properties Inc.
2 - 68 Peel Street
Norfolk, Ontario
Welcome to 68 Peel St unit 2! A beautifully fully renovated ground floor 1 bed, plus den unit with an open concept kitchen/living area and 4 piece bathroom. The kitchen offers brand new stainless steel appliances and stone countertop/backsplash. The building is centrally located in town, close to parks, schools, trails and close to all the amenities that the town of Simcoe has to offer. Don't miss this opportunity to make 68 Peel St your new home! (id:50886)
RE/MAX Aboutowne Realty Corp.
2404 - 60 Frederick Street
Kitchener, Ontario
Welcome to Downtown Kitchener's premier residence, 60 FREDERICK, UNIT 2404 where luxury living meets convenience. Presenting a 1-bedroom condo unit available for sale in the heart of the city at DTK. Step into contemporary elegance unit boasts modern finishes and comes complete with SS appliances, ensuring a stylish and functional living space. The convenience of an in-suite washer/dryer adds an extra layer of comfort to your daily routine. The building offers more than just a home; it provides a high-quality lifestyle that includes a dedicated concierge service to cater to your needs. Host memorable gatherings in the well appointed party room featuring a catering kitchen, or unwind on the rooftop terrace equipped with barbeques, offering breathtaking views of the city. Enjoy tranquility in the communal garden terrace, stay fit in the fitness center and yoga studio, and secure your bicycle in the dedicated parking area. This prime location places you mere steps away from the ION Light Rail System, providing seamless connectivity throughout the city. The Conestoga College Downtown Campus is conveniently located across the street, making it an ideal residence for students. Additionally, major hubs like GOOGLE, the Tannery, UW School of Pharmacy, School of Medicine, Victoria Park, Communitech, and D2L are all within a short walk. Major bus routes are easily accessible, ensuring that you are well-connected to the entire region. Savor the vibrant culinary scene and nightlife with an array of restaurants and bars just moments away. Immerse yourself in the innovative atmosphere of the Kitchener Innovation District, fostering creativity and collaboration. Don't miss the opportunity to experience urban living at its finest. Schedule a viewing now and make this meticulously designed condo your new home. Welcome to the epitome of sophisticated city living - welcome to DTK. (id:50886)
RE/MAX Twin City Realty Inc.
2109 Oxford Street E
London East, Ontario
Prime development opportunity at 2109 Oxford Street East, London. This strategically located site is the closest commercial lot to London International Airport, offering exceptional visibility and accessibility. The property presents strong future development potential, with possibilities including a hotel, commercial plaza, or additional commercial building. This 9,600 sq. ft. freestanding building sits on a 1.22-acre lot with two floors offices, meeting rooms, and open-concept areas that can be customized to fit your needs available for Sale . With on-site 72 parkings, this property is perfect for contractors, transport terminals, and service businesses needing room for equipment, vehicles, or storage depots. This is a rare opportunity to lease or buy a freestanding commercial building in a high-demand area. Based on the Light Industrial (LI1, LI2, LI6) here's a breakdown of what you can legally use the property for: Bakeries, Business service establishments, Laboratories, Manufacturing and assembly industries & Office support, Paper and allied products industries (excluding pulp and paper/asphalt roofing industries), Pharmaceutical and medical product industries, Printing/ reproduction and data processing industries, Research and development establishments, Warehouse establishments, Wholesale establishments, Custom workshop , Brewing-on-premises establishments, Service trades, Existing self-storage establishments, Artisan workshop, Craft brewery, Tow truck business, Dry cleaning and laundry plants, Food/ tobacco and beverage processing industries (excluding meat packaging) Leather and fur processing (excluding tanning), Repair and rental establishments, Service and repair establishments, Service trades, Textile processing industries, Building or contracting establish, Storage depots, Terminal centres, Transport terminals. (id:50886)
RE/MAX Gold Realty Inc.
19 Morden Street
Hamilton, Ontario
Welcome to '19 Morden Street', solid 2 storey brick detached home full of charm. Featuring 3 comfortable bedrooms and a versatile layout, this property offers plenty of space to shape into a home that fits your lifestyle. Situated in a highly sought-after pocket of Hamilton, you'll enjoy being within walking distance to Victoria Park, close to schools, and only a short drive to McMaster University, the GO Station, major amenities, and convenient highway access. This is a wonderful opportunity, don't miss your chance to make it yours! (id:50886)
Keller Williams Edge Realty
161 Brighton Lane
Thorold, Ontario
Welcome to this lovely 3-bedroom, 3-bathroom townhouse, offering the perfect blend of comfort, style, and convenience. Nestled in a desirable, family-friendly neighborhood, this home is designed for both relaxed living and effortless entertaining.The main floor features an open-concept layout with high ceilings and large windows that invite an abundance of natural light. The open concept kitchen offers stainless steel appliances and plenty of counter space. Designated breakfast area is a convenient walk-out to the backyard. Living and Dining are perfect for family gatherings.Upstairs, the spacious primary bedroom serves as a serene retreat, complete with a large walk-in closet and a ensuite bathroom. Two additional generous-sized bedrooms and a full bath provide ample space for family or a dedicated home office/guest suite. And to have Laundry on the second level/bedroom floor!! What a luxury when you don't have to run to the basement to run a cycle!Spacious basement allows for a clean canvas to add your own touch and finish as per your family needs. Ideally located in close proximity of 406 and Barkers Pkwy for easy access to Niagara/Toronto/GTA. Proposed elementary school in the vicinity, as per The District School Board of Niagara (DSBN) (id:50886)
Royal LePage Real Estate Services Ltd.
102 Southpointe Avenue
Ottawa, Ontario
Welcome to 102 Southpointe Avenue, a bright and beautifully renovated Minto Manhattan end unit in the heart of Barrhaven! this Charming, Spacious Townhouse, Convenient Location in Barrhaven's most desirable community provides privacy, charm, and everyday convenience. With no front or rear neighbours, you'll have plenty of natural light and a peaceful, family-friendly environment. The open-concept main level is ideal for modern living and entertaining. The newly renovated flooring adds a fresh, fashionable touch, and the modern kitchen, complete with a center island, flows easily into the dining area-perfect for family meals and gatherings. Upstairs, the principal suite has a walk-in closet and a spa-inspired bathroom, making it the ideal getaway. Two more bedrooms and a full bathroom provide options for children, guests, or a home office. The basement provides even additional living space and includes a lovely gas fireplace, ideal for movie nights or resting on cool days. Step outside to your private, enclosed backyard, which includes a deck and low-maintenance , perfect for barbecues or morning coffee. New tile flooring in the entrance foyer is another improvement that improves both appearance and functionality. This move-in-ready property is conveniently located near Chapman Mills Marketplace, top-rated schools, parks, and public transportation. All offers have a 12-hour irreversible period. Some photographs have been digitally manipulated for visual display. (id:50886)
Tru Realty
605 - 108 Garment Street
Kitchener, Ontario
WELCOME TO GARMENT LOFTS! Tower 3 at Garment Condos is the crown jewel of this development. Come see the podium top terrace complete with a basketball/pickleball court, swimming pool, Community BBQ's, pet run and plenty of options to sit or lounge around. Other amenities include a party room, fitness room, yoga room and shared work spaces. You are a 2 to 3 minute walk to the LRT central station and the future transit hub. Go trains, Via trains and GRT buses are right there too. Even Victoria park is just a block away! The unit offers a spacious two bedroom, two bathroom layout with in-suite laundry. The galley kitchen features granite counters, breakfast bar and tile backsplash. Notice the wide doorways and the spacious layout of this accessible unit. All full sized appliances included. The 99 sq ft balcony offers fantastic views of the city, Victoria Park and Gorgeous Sunsets. Heat, AC, Water and Internet included in condo fees. Take advantage of this opportunity and come see it today! **GARAGE PARKING SPACES AVAILABLE to rent from garage operator at $155 per month. (id:50886)
Red And White Realty Inc.
2 - 312 Grays Road
Hamilton, Ontario
Looking to start or expand your business? This is your chance to lease a high-visibility, 1,373 sq ft commercial space in one of Stoney Creeks busiest intersections. Whether you're opening a retail shop, or professional office, this versatile unit gives you the exposure and foot traffic to help your business thrive. Join a well-established plaza with strong neighboring tenants including a pet store, accounting office, restaurant, and nail salon, all drawing steady daily traffic. The space comes with prominent signage, front-door parking, and easy access from the QEW and Centennial Parkway, making it convenient for both customers and staff. Zoned for a wide range of uses, this is an ideal location to build your brand and grow your customer base. Opportunities like this don't come often. (id:50886)
RE/MAX Professionals Inc.
200 Eagle Street
North Middlesex, Ontario
Discover an exceptional opportunity to build in the heart of beautiful, family-friendly community Parkhill. Bring your own builder or discuss your dream plans with this builder. This impressive 224' deep vacant residential lot is located in the sought-after Merritt Estates, an elevated, newer subdivision nestled on the quiet, corner edge of town and surrounded by nature. Offering R1 zoning and full services at the lot line-including water, gas, hydro, and high-speed internet, this property is fully equipped for your dream home. The depth of this lot is a rare find in newer subdivisions, providing outstanding space, privacy, and design flexibility. Even more unique, the property sides onto a 6 km municipally owned trail zoned Parks & Recreation, and the subdivsion backs onto the edge of a 634-acre conservation area, making the location a perfect place for enjoying walking, jogging, family nature strolls, or taking the dog out. Situated on a cul-de-sac, you'll enjoy no neighbours to the south, along with beautiful mature trees and peaceful views. Located just 28 minutes to London, 19 minutes to Strathroy, and 15 minutes to the stunning beaches of Grand Bend, Port Franks, and Ipperwash, Parkhill offers both modern conveniences and lifestyle. The community is rich in amenities including Foodland, Tim Hortons, an arena, recreation centre, library, restaurants, shops, two elementary schools and one high school, plus its own conservation area. With outstanding value compared to nearby communities and larger city markets, this lot presents a rare chance to secure space, nature, and long-term potential in one of the area's most desirable upcoming neighbourhoods. Property taxes to be assessed. (id:50886)
Sutton Group - Select Realty
516 - 21 Lawren Harris Square
Toronto, Ontario
Beautiful Loft Style Suite At River City 4. This Upgraded Spacious And Bright Two Bedroom, Two Washroom Unit. Upgraded Quartz Counter, Exposed Concrete Walls And Ceilings, Two Large Walk-In Closets, Large Balcony, High-End Appliances, Views Of Harris Square Park. Unit Comes With One Locker And Two Bike Storage Lockers. Close To Corktown Common Park, Queen St East, Leslie Village, Walking Distance To Cherry Beach & The Distillery District. Minutes To Dvp And Gardiner Expressway. (id:50886)
Right At Home Realty
53 Bestview Drive
Toronto, Ontario
Attractive Backsplit-4 Perfect Home In Prestigious Bayview Woods High Demand Area, Spacious And Convenience, Sitting On 50X140 Lot, Completely Updated With Cherry Hardwood Floor And Oak In Family Room With Wet Bar Finished Basement, Hardwood Floor Thru Out, Walkout From Kitchen, Laundry, Modern Kitchen Counter, Extra Large Cold Rm. Steeles view Ps, Zion Heights, Ay Jackson School, Walking Distance To Steeles, Bus Stop And Shops. Must See To Appreciate! (id:50886)
Sutton Group-Admiral Realty Inc.
302 - 35 Parliament Street
Toronto, Ontario
Live steps away from Toronto's historic Distillery District in this stunning, brand-new studio at The Goode Condos by Graywood. This modern space features floor-to-ceiling windows, sleek finishes, and a thoughtfully designed kitchen with integrated appliances. Ideally situated near George Brown College and the upcoming Ontario Line Corktown station, the location delivers unbeatable convenience. Residents enjoy access to top-tier amenities, including a fully equipped gym, yoga room, outdoor pool, co-working spaces, and 24-hourconcierge service - everything you need for comfortable urban living. Explore the vibrant neighbourhood: walk to St. Lawrence Market, the Harbourfront's waterfront trails, Scotiabank Arena, and countless dining and entertainment options. With easy connections to Union Station, the DVP, and the Gardiner, this is an excellent choice for professionals or anyone looking to enjoy a connected, city-centric lifestyle. (id:50886)
Royal LePage Signature Connect.ca Realty
5 Willa Dr
Heyden, Ontario
Well cared for 1100 sq ft mobile home with many updates. Newer metal roof 2021, windows 2015-2021. Woodstove in mudroom / foyer 2021. House mostly insulated and drywalled 2015, bathroom 20125, flooring 2019. (id:50886)
Castle Realty 2022 Ltd.
3430 Brandon Gate Drive Unit# 31
Mississauga, Ontario
Welcome to 3430 Brandon Gate Drive Unit 31, located in a family friendly neighbourhood, primed for those seeking both comfort and convenience. This 4-Bedroom, 3 bathroom condo townhome blends modern style with a cozy, family-friendly feel - ideal for families, first time buyers, or investors. The spacious layout features a renovated kitchen with sleek, contemporary finishes, perfect for both everyday living and entertaining. Off the kitchen you will find your L-shaped living space that seamlessly blends your living and dining room areas. Sliding glass doors off the living room will lead you out into your private, full-fenced backyard. Upstairs, all four well appointed bedrooms are conveniently located, including a comfortable primary bedroom with its own private 2 piece ensuite, plus an additional 4 piece bathroom to serve the rest of the family. A third bathroom is located on the main level for added convenience. Downstairs, the finished basement offers additional living space - perfect for a rec room, home office, gym, or guest area - giving you flexibility to suit your lifestyle. With ample living space, and low maintenance condo living, this home is a rare find. Taxes estimated as per city's website. Property is being sold under Power of Sale. Sold as is, where is. RSA. (id:50886)
Solid Rock Realty
707 - 81 Scott Street
St. Catharines, Ontario
Enjoy easy and convenient condo living in North End St. Catharines! This bright condo unit in Meadowvale Green offers 2 bedrooms and 1 bathroom, with all the amenities including exercise room, outdoor pool, and underground parking with car wash. Entering the unit, you will immediately notice the large windows throughout the unit, allowing for plenty of natural light to stream in. Open-concept living room with fireplace and modern oak slat wall panels, on feature wall and front door, dining area, and bright updated kitchen with ceramic backsplash. Spacious primary bedroom and guest bedroom, both with larger windows, perfect for enjoying the scenic view. Condo fees include water, cable TV, building insurance, common elements, ground maintenance/landscaping, parking, and more - all you need for carefree living! Plenty of green space to enjoy the outdoors, with several picnic tables and BBQ to enjoy outdoor dining, waterfall, and a heated in-ground pool. Close to many shops, restaurants, grocery stores, Costco, public transit, with easy highway access to the QEW. Just a short drive to Niagara-on-the-Lake with its wineries, shops, and plenty of walking and biking trails. The perfect condo for young professionals or retirees looking for low-maintenance living. Come see it for yourself! (id:50886)
Right At Home Realty
450 Thomasburg Road
Centre Hastings, Ontario
Charming Century Farmhouse on 35+ Acres in Centre Hastings. Welcome to 450 Thomasburg Road, a spacious and versatile country property offering over 35 acres of fields, meadows, and woodlands. This inviting home is perfect for multigenerational living or those seeking a private retreat with room to grow. The residence features 4 bedrooms and 2 bathrooms, thoughtfully arranged with two bedrooms and a full bath on each level. The main floor offers a functional layout with a cozy country kitchen, open living spaces, and direct access to the outdoors. Upstairs, you'll find a self-contained in-law suite, ideal for extended family, guests, or rental potential. Set against a backdrop of rolling pasture and mature trees, the home boasts rustic charm with board-and-batten siding, a stone foundation, and comfortable upgrades, including forced-air heating. A plug-in is available for a camper trailer. Additional property highlights include a detached garage, multiple outbuildings, and a relaxing hot tub, making this an excellent opportunity for those looking to enjoy country living with modern comforts. Looking for a turn-key hobby farm operation? This could be for you! (id:50886)
Coldwell Banker Electric Realty
B - 8 Aldersgate Drive
Belleville, Ontario
This stunning one-bedroom, one-bathroom lower-level suite has been designed to offer a living experience that feels nothing like a typical basement apartment. Upon entering, you will be greeted by a spacious open-concept layout that maximizes space and flow, perfect for relaxing after a log day or entertaining a few guests. The entire unit is completely carpet-free, featuring modern flooring that is durable and clean. One of the standout features of this apartment is the incredible amount of natural light. Thanks to large, above-grade windows, sunlight pours into the living spaces throughout the day, creating a warm, airy, and inviting atmosphere. For your ultimate convenience, the site includes private in-suite laundry, allowing you to handle chores on your own schedule without the hassle of sharing facilities. Situated in a quiet, family-friendly subdivision, you will enjoy the peace of a safe residential street while remaining close to all the essentials. This unit is the perfect match for a professional or couple looking for a high-quality, low-maintenance space to call home. (id:50886)
Royal LePage Proalliance Realty
149 Pauline Tom Avenue
Kingston, Ontario
Tucked away on a quiet stretch of one of Kingston's most desirable East End streets, this stunning 7-year-old detached two-storey home perfectly blends modern upgrades, elegant finishes, and a thoughtfully designed layout. Step inside and discover a warm, inviting main floor that balances open-concept living with defined spaces. The formal dining area offers the perfect setting for family dinners, while the bright living room-featuring a striking modern grass cloth feature wall-flows seamlessly into the chef-inspired kitchen. Here you'll find ceiling-height cabinetry, a corner pantry, an oversized quartz island with a waterfall edge, and premium stainless steel appliances-all complemented by California shutters throughout. Upstairs, retreat to a luxurious primary suite complete with a spacious walk-in closet and spa-like ensuite featuring a standalone soaker tub, tiled walk-in shower, and double sinks. Two additional large bedrooms and the convenience of second-floor laundry make family living easy. The partially finished lower level offers even more potential, showcasing shiplap feature walls, a bathroom rough-in, and generous storage. Outside, the newly fenced corner lot provides privacy and space to entertain on the brand-new deck. A double-wide driveway and new garage door enhance the home's fantastic curb appeal. Located close to schools, parks, shopping, restaurants, and with quick access to downtown and Highway 401, this home offers the ideal combination of lifestyle, location, and luxury. Don't miss your chance to call this beautiful East End property your own. (id:50886)
RE/MAX Service First Realty Inc.
1730 Sunningdale Bend
Mississauga, Ontario
Nestled in one of South Mississauga's most prestigious and highly sought-after neighbourhoods, Rattray Marsh, this charming bungalow sits proudly on a beautifully treed and ultra-private lot. Surrounded by mature greenery and serene natural landscapes, the home offers a rare blend of tranquility and convenience, just moments from scenic trails, the waterfront, and top local amenities. Thoughtfully renovated, the main level showcases a bright and airy open-concept layout designed to maximize both space and natural light. The kitchen features built-in appliances, a spacious central island, and generous storage, creating an ideal space for cooking and entertaining. It seamlessly transitions into the combined living and dining area, anchored by a cozy gas fireplace-perfect for gatherings or quiet evenings at home. The primary bedroom provides a peaceful retreat, complete with a large closet and easy access to a well-appointed 4-piece bathroom shared with the second main-floor bedroom. Each room is designed with comfort and functionality in mind, making daily living effortless. The fully finished lower level, accessible by its own separate entrance, extends the home's versatility. It features two additional bedrooms, a spacious recreation room, and an exercise area-ideal for extended family, guests, a home office setup, or potential in-law accommodations. This is a rare opportunity to own a beautifully updated bungalow on one of Rattray Marsh's most private lots-an inviting home surrounded by nature, yet minutes from everything South Mississauga has to offer. (id:50886)
Sam Mcdadi Real Estate Inc.
501 - 240 Markland Drive
Toronto, Ontario
Rental Incentives Galore! 1 Month FREE + $1,000 Move-In Bonus! Welcome To 240 Markland - Enjoy Like-New Renovations In This Spacious 2 Bedroom, 1 Bathroom Suite Spanning Just Shy Of 1,000SF! Functional, Open Concept Living Space With Chef's Kitchen, Like New, Full Sized Appliances, Quartz Counters & Oversized Island. Primary Retreat Offers Walk-In Closet And Large Windows. Spa-Like 4 Pc. Bathroom & Large Private Balcony. Residents Of 240 Markland Will Enjoy Access To The BRAND NEW Amenities Located In Adjoining Building - Including State Of The Art Fitness Centre & Studio, Party Room & Social Lounge, Media/Movie Room, Co-Working Area, Children's Play Area, & Dog Wash. Outdoor Amenities To Be Completed In 2026 - Include: Lounge & BBQ Courtyard, Children's Playground, & Fenced In Dog Run. Located Steps From TTC, Parks, Schools And Much More! (id:50886)
Psr
1730 Sunningdale Bend
Mississauga, Ontario
Nestled in one of South Mississauga's most prestigious neighbourhoods, Rattray Marsh, lies this charming bungalow offering complete privacy on a well treed lot. Showcasing an open concept design, an abundance of space allowing for natural light to flow within. The kitchen, adorned with built-in appliances, a central island and ample of storage space seamlessly extends into the living area that is combined with the dining and shares a gas fireplace creating a warm and cozy atmosphere. Relax in the primary bedroom that features a spacious closet for your comfort and enjoy access to a 4pc bathroom shared with another bedroom. The lower level, complemented with its own separate entrance, boasts two additional bedrooms, a recreation room, and an exercise room. Don't miss out on this amazing opportunity! (id:50886)
Sam Mcdadi Real Estate Inc.
Lower Level Bsment - 26 Panorama Crescent
Brampton, Ontario
Freshly painted basement with separate walk up private entrance! Wonderful family neighbourhood family oriented area, quiet and close to all conveniences! Moments to Hwy 410, Airport Rd., 407, etc., buses, transit, schools, shops and so much more! One parking space (surface left side of driveway) included in the rent, tenant responsible for snow clearing driveway and side to entrance. Tenant responsible for 30% of utilities per month, as well as TV & own internet costs. Own separate laundry is in the unit and is exclusive for tenant's own use. Apartment is registered with the City of Brampton, as per Landlord. Wood burning fireplace is not functional, and not to be used at all by the tenant--not working. Large family room, 2 spacious bedrooms all have large windows, laminate floors & ceramic floors throughout--no carpets. Looking for a AAAA1 tenants, with all credit checks done, identifications for everyone who will be living in unit, rental application, letters of employment, first & last month's rent, 10 post dated cheques prior to possession of unit. Quiet home, looking for same type of tenants please, non-smoking/pet free home. (id:50886)
Icloud Realty Ltd.

