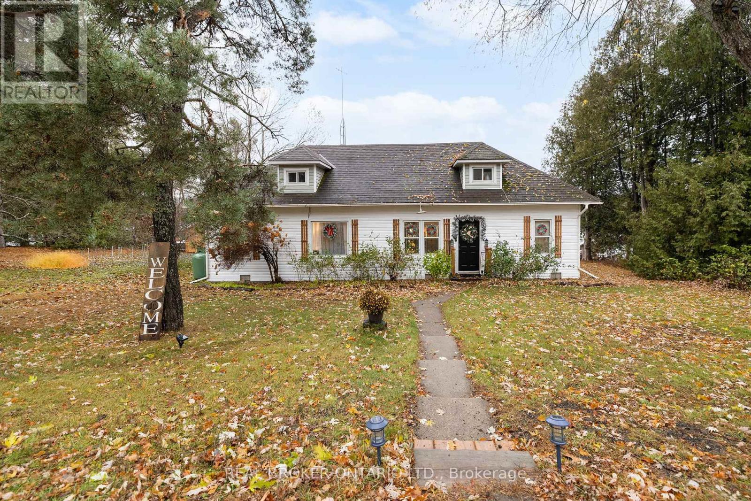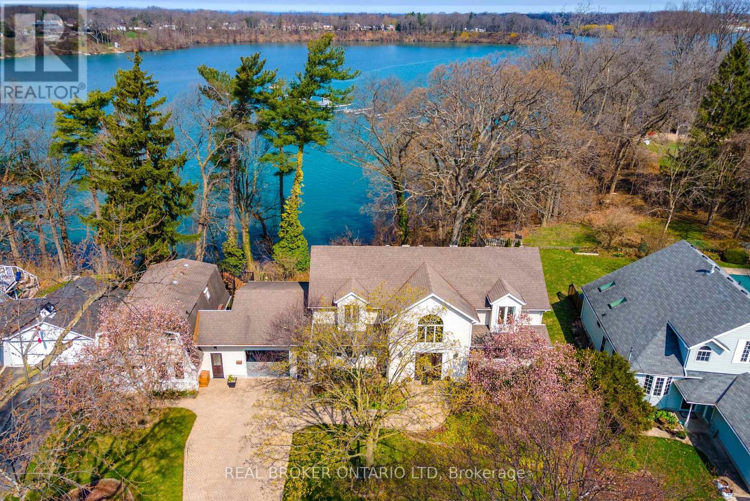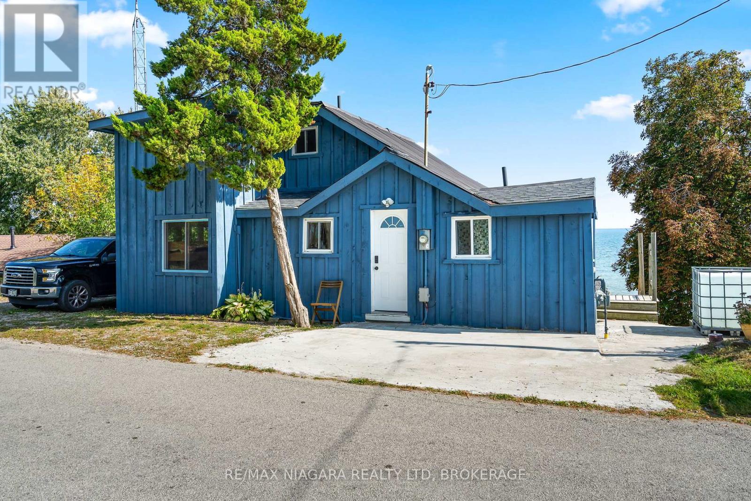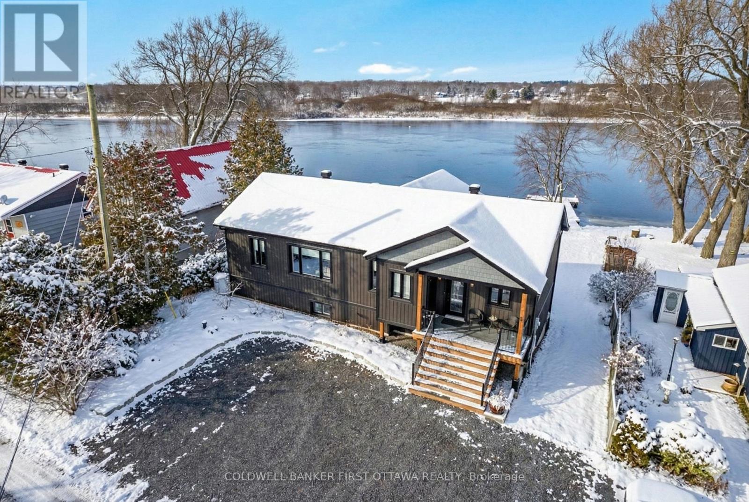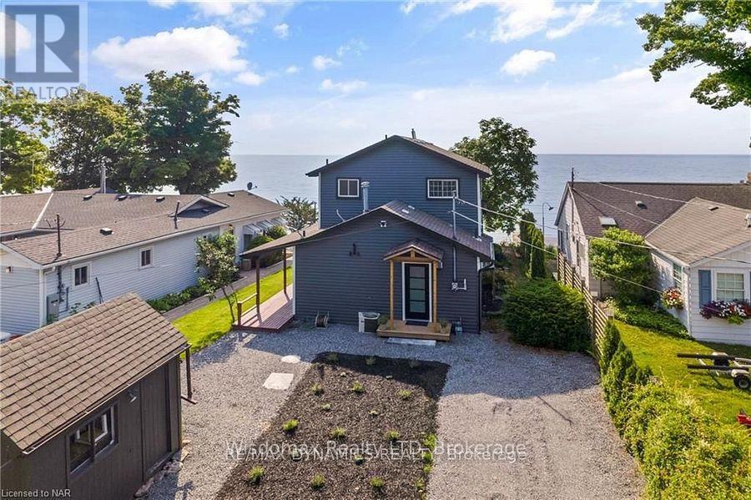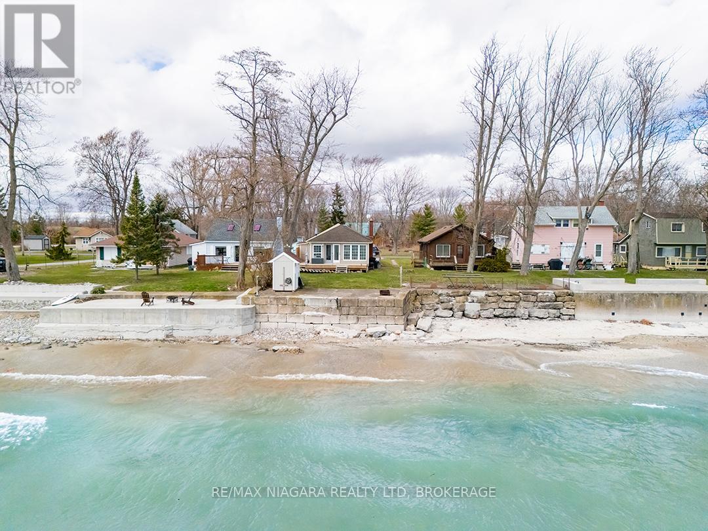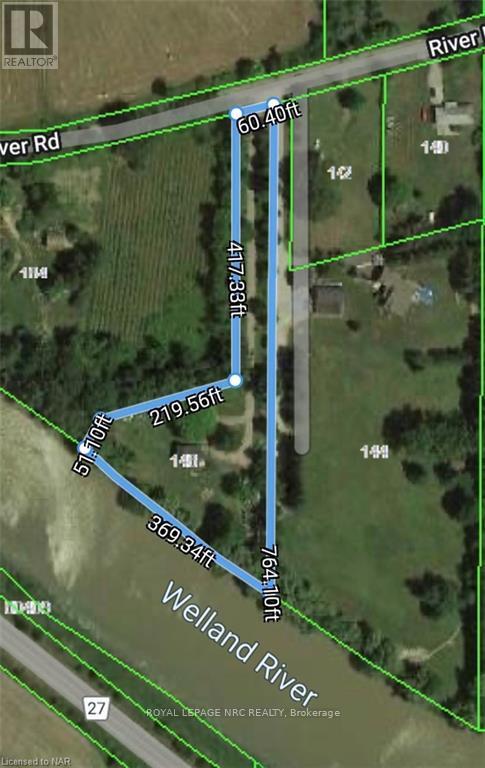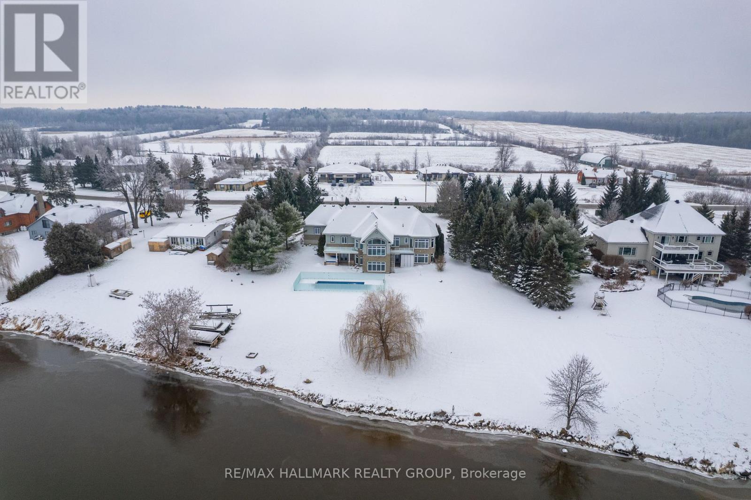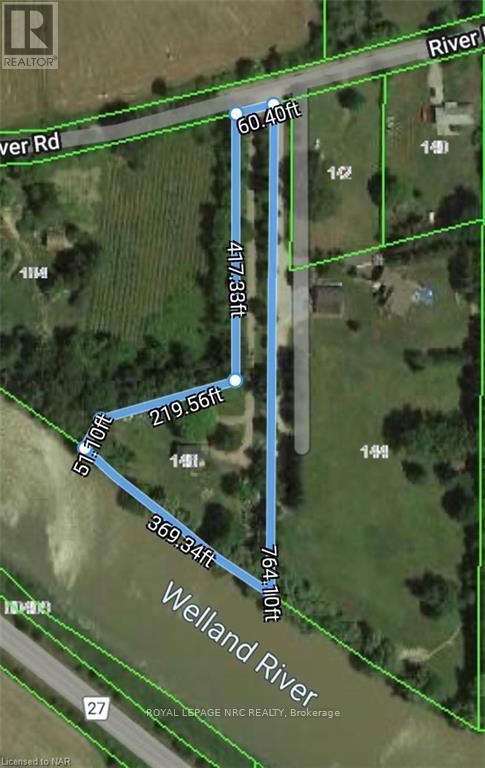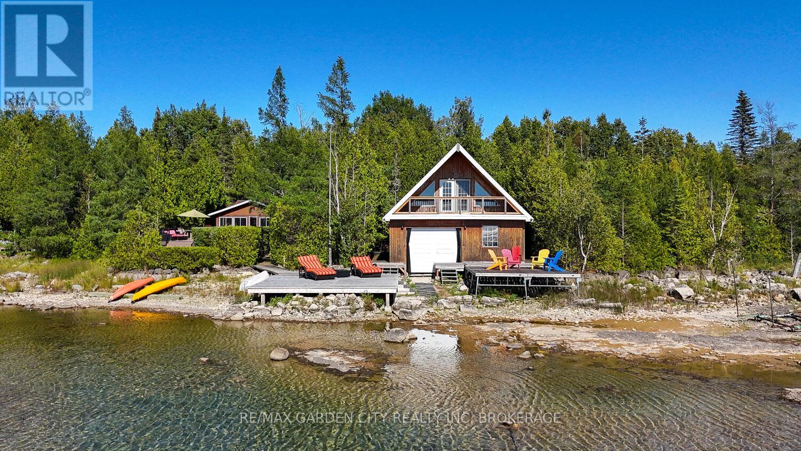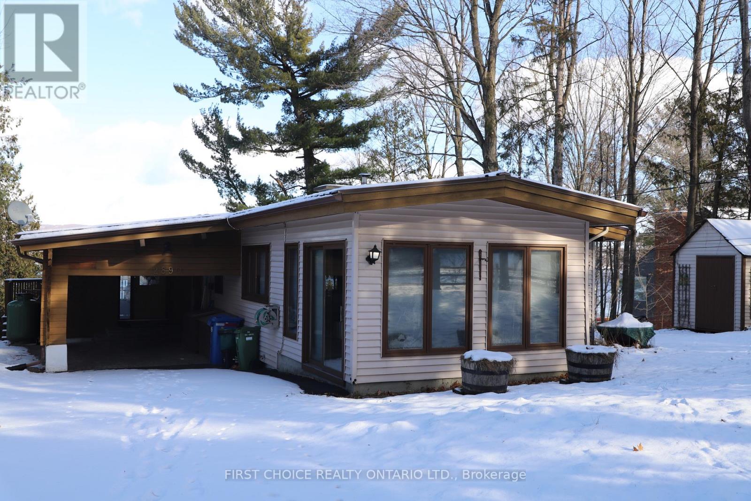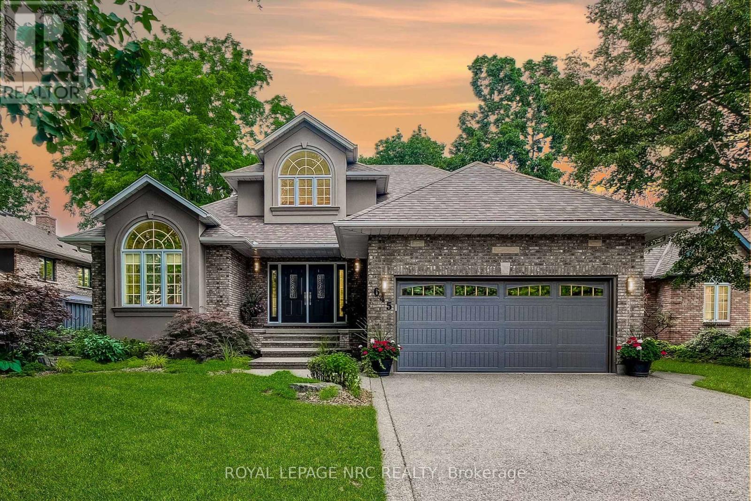66 Bridge Street
Addington Highlands, Ontario
Imagine waking up to this...Your very own 4-season Cape Cod retreat on the pristine shores of Denbigh Lake - where crystal-clear waters and world-class fishing are just steps from your door. Picture yourself here: diving off your private dock, hosting sunset gatherings on the expansive new deck, soaking in the hot tub under a blanket of stars. Walk down the shoreline to the local beach. This is lakefront living at its finest. Every detail has been meticulously considered in this fully renovated cottage, with significant upgrades including new wiring, plumbing, and a state-of-the-art furnace.This isn't just a cottage. It's a fully renovated income-generating powerhouse. 3 bedrooms, 2 bathrooms, sleeps 10. Plus a beautifully appointed waterfront bunkie for 2 more guests if you need it! Here's where it gets exciting: This property is turnkey and cash-flowing - already generating $2,500 per week in short-term rentals. That's over $10,000 per month in peak season. Always dreamed of cottage ownership but thought it was out of reach? This property pays for itself. Use it when you want. Rent it when you don't. Fully furnished. Tastefully decorated. Move-in ready. All the furnishings, décor, and even the boat can be included - just pack your bags and start living the dream. Your lake life starts here. (id:50886)
Real Broker Ontario Ltd.
50 Henley Drive
St. Catharines, Ontario
Welcome to your very own Urban Oasis! Nestled along the coveted shores of Martindale Pond, this extraordinary property offers the rare opportunity to enjoy Muskoka-like serenity without ever leaving the city. Perfectly positioned within minutes of every imaginable amenity, this sprawling estate boasts an incredible 197 feet of direct water frontage, providing breathtaking sunsets and unforgettable gatherings with family and friends on the expansive private decks and patio. A private dock and stairway to the waterfront add to the magic, while front-row views of world-class rowing events at the Royal Canadian Henley Rowing Course offer an unbeatable bonus. Situated on an oversized, fully landscaped lot of over half an acre - with 88 feet of prime street frontage - this home is framed by mature trees, vibrant perennials, and an impressive interlocking paver driveway with ample parking. A spacious garage and separate workshop further enhance the functionality of the property. Inside, you'll find 2,987 square feet of beautifully finished living space designed for comfort and flow. Wake up to water views from the kitchen, dining room, and family room, and unwind in a layout perfect for family life, featuring a generous primary suite with ensuite privilege, two additional bedrooms, a second full bath, and a cozy lower-level family room with abundant storage. Adding even more value is a stylish, self- contained 583 sq ft secondary suite above the workshop, complete with its own kitchen, full bath, living and dining areas, and a large private deck - ideal for extended family or as an excellent short- or long-term rental opportunity. Offering privacy, flexibility, and true resort-style living, this exceptional property must be seen to be fully appreciated. Book your private tour today and prepare to fall in love! (id:50886)
Real Broker Ontario Ltd.
105 Lighthouse Drive
Haldimand, Ontario
Immediate possession is available on this spacious waterfront home on the shores of beautiful Lake Erie in desirable Sandy Bay. You have views from multiple vantage points...morning coffee off the den and evening dinner off the dining room...every morning from the primary bedroom before you even get out of bed! Overnight guests...they will love the private lower level with their own bed/sitting room and 2 piece bath. There are 2 bunkies that could be converted to extra sleeping areas. This home is fully winterized for lake living all year round. Enjoy all the amenities of Dunnville just minutes away and a short drive to Hamilton and beautiful Port Dover. (id:50886)
RE/MAX Niagara Realty Ltd
38 Tuttle Point Road
Edwardsburgh/cardinal, Ontario
On the mighty St Lawrence River where its proud history and scenic beauty meet, you have new 2022 walkout bungalow offering luxury lifestyle with breath-taking river views. Located on peninsula in quiet bay, the home has two distinct waterfronts - each with a dock for swimming, boating and fishing. Modern bright 3 bedroom, 2.5 bathroom home, meticulously finished with quality decor. Welcoming front porch with durable Trex decking and sleek glass railing. Foyer's etched glass door filters light deep into the home. Open floor plan has high ceilings and quality laminate plank floors. Living room grand picture window frames unforgettable river views. Eye-catching shiplap feature wall adds texture and charm, complete with display shelves around showpiece propane fireplace. Sparkling dining room has 8' wide patio doors opening to brand new sunroom retreat, with doors to upper deck of glass railings for uninterrupted river vistas. Kitchen a true culinary treat with upscale textured backsplash, two island breakfast bars and full wall of pantry cabinetry. Primary suite one of comfort and indulgence with walk-in closet including dedicated make-up nook. The spa 5-pc ensuite pampers you with ceramic heated floors, twin floating vanities, two-person soaker tub and glass rain-head shower wrapped in floor-to-ceiling ceramic tile. For convenience, main level combined powder room and laundry station. Walkout lower level fully above grade with 8'ceiling in the familyroom, office, two more bedrooms and stylish 3-pc bathroom. Wide patio doors lead to covered lower patio overlooking river. Easy, level, walk to waterfront with two-tiered superior retaining wall, made of armour stone. Big docks for your boat, swimming and fishing. Underground hydro conduit for building future garage, if wanted. Hi-speed & cell service. Property not in flood plain. Private road fee approx. $225/yr for grading & snow plowing. Just 5 mins to historical town of Prescott. 25 mins Brockville or 50 mins Ottawa. (id:50886)
Coldwell Banker First Ottawa Realty
Exp Realty
11371 Neff Street
Wainfleet, Ontario
This stunning, freshly renovated house will make all of your lake dreams come true by offering you an unobstructed view of Lake Erie as soon as you walk in the front door. The best location for Kayak and Canoe! Except for the gorgeous private lake frontage, the main floor of this house has 2 living room areas with large windows facing out over the deck and the lake. The kitchen is fully furnished with custom-built cabinets and equipped with brand-new fridge, stove, and dishwasher. The master bedroom on the main floor is off the living room, with a side entrance to a full bathroom. Walking up the stairs to the second floor, there are a 3-piece bathroom and a laundry corner with washer and dryer. 3 beautifully decorated bedrooms provide plenty of space and privacy and 2 of those with windows facing out towards the water. This house is situated on Morgan's Point, 5-minute walk away from Morgan's Point Conservation Area and 3-minute drive away from Port Colborne Country Club, one of the greatest golf courses in Niagara Region. (id:50886)
Wisdomax Realty Ltd
11161 Churchill Avenue
Wainfleet, Ontario
11161 Churchill Avenue is your perfect escape on the shores of Lake Erie.This charming 3 bedroom bungalow offers 940 sq. ft. of cozy comfort in the heart of Sunset Bay. Located in a quiet lakeside neighbourhood just 10 minutes from Port Colborne or Wainfleet, and mere moments from Morgans Point Conservation Area and the Port Colborne Golf Course. Enjoy sunny lake views from the bright sunroom with a gas fireplace, large windows and walk out to the lakefront deck & lawn. A high efficiency gas furnace is installed in the crawl space so the floors are always warm in cooler months!! A concrete patio and breakwater at the shore, complete with a private stairway to the beach, allow for easy access to the shallow waters of Lake Erie. A community boat launch is located just down Churchill Avenue. Bring your beach and water toys!! Flexible Possession (id:50886)
RE/MAX Niagara Realty Ltd
146 River Road
Pelham, Ontario
Rare opportunity to build your dream home or addon/renovate the existing 3 bedroom one bathroom home already on the property! This 1.892 acre parcel has 369 feet of unobstructed frontage on the Welland River! Enjoy the superior privacy with an over 417 foot driveway! In your own private oasis imagine the luxury, fun, relaxation, and wildlife you would get to experience daily! The warmth of campfires, the family events, the boating adventures, fishing, and so many other possibilities to enjoy on this one of a kind property! Home does require work to bring it back to its former glory! (id:50886)
Royal LePage NRC Realty
3665 Front Road
Champlain, Ontario
Exclusive executive waterfront estate offering over 200 ft of pristine frontage on the Ottawa River, set in the safest no-flood zone on the entire river. This impressive oversized bungalow spans 3,000+ sq.ft. on the main level, paired with a full 3,000-sq.ft. walkout basement, doubling your living space and maximizing breathtaking views.A newly installed in-ground pool, a large triple garage, and exceptional indoor-outdoor flow elevate the lifestyle offered here. Inside, every detail speaks luxury: 10-ft ceilings on both levels, abundant natural light, and a rare layout where each of the 3 main-floor bedrooms includes its own private ensuite.Upon entry, a spacious executive office sets the tone. The living room, kitchen, dinette, den, primary suite, and secondary bedroom all enjoy panoramic river views. The walkout level continues the experience with water-facing family room, game room, and home theatre, creating an entertainer's dream.A truly unmatched property for those seeking space, privacy, elegance, and unforgettable waterfront living. (id:50886)
RE/MAX Hallmark Realty Group
146 River Road
Pelham, Ontario
Rare opportunity to build your dream home or addon/renovate the existing 3 bedroom one bathroom home already on the property! This 1.892 acre parcel has 369 feet of unobstructed frontage on the Welland River! Enjoy the superior privacy with an over 417 foot driveway! In your own private oasis imagine the luxury, fun, relaxation, and wildlife you would get to experience daily! The warmth of campfires, the family events, the boating adventures, fishing, and so many other possibilities to enjoy on this one of a kind property! Home does require work to bring it back to its former glory! (id:50886)
Royal LePage NRC Realty
165 Simpson Avenue
Northern Bruce Peninsula, Ontario
A Rare Waterfront Gem on Lake Huron! Don't miss this exceptional opportunity to own a four-season home or cottage on the pristine shores of Lake Huron. With 170 feet of gradual shoreline, this beautifully maintained property offers the perfect setting for unforgettable lakeside living. The main residence, 1179 sq. ft. of thoughtfully designed space, features one-level living with 3 bedrooms and a 4-piece bath. An open concept living and dining area is filled with natural light, showcasing picturesque lake views and a cozy woodstove. The modern kitchen includes stone countertops, under-cabinet lighting, and convenient built-in laundry. This turn-key retreat also includes a dry boathouse, detached garage, and charming guest accommodations. The boathouse is a perfect place to unwind, relax, or play games - rain or shine. The upper-level suite offers panoramic lake views from a private balcony, ideal for guests or extended family. The additional bunkies with hydro provide extra comfort and versatility. Outdoor living is at its finest here! Entertain with ease using the outdoor grill station, or relax along stone pathways that lead through landscaped grounds, designed for privacy and beauty. Swim, kayak, or simply take in the stunning sunsets over the lake - the clean, rocky shoreline is perfect for it all. Located just a short drive from Tobermorys shops, restaurants, and recreational attractions, this property offers a unique blend of serenity and convenience. Whether you're seeking a peaceful getaway or a place to host family and friends, this Lake Huron retreat is ready to welcome you. Are you ready to explore? (id:50886)
RE/MAX Garden City Realty Inc
RE/MAX Grey Bruce Realty Inc.
2890 Barlow Crescent
Ottawa, Ontario
New Listing! This home is a truly exceptional retreat, with warm wood log interior, positioned with unobstructed water views on a premium in the ultra-private and sought after majestic Dunrobin Shores...where every day feels like an escape to nature's most peaceful and inspiring landscapes! From the moment you open the door, the craftsmanship and warmth of the home are unmistakable, with its rich cedar, exposed beams, and inviting architectural character that blends rustic charm with modern comfort. Note the renovated kitchen and bathroom! A spectacular 37-foot deck spans the entire length of the home, offering panoramic views of the Ottawa River and the Gatineau Hills-an ideal setting for morning coffees, golden sunsets, or gatherings with family and friends. Inside, wall-to-wall windows flood the interior with natural light, while the stunning floor-to-ceiling stone wood-burning fireplace becomes the heart of the home and a retreat year round. Numerous updates enhance the property, including a beautifully redesigned kitchen featuring sleek, modern cabinetry, stone countertops, and high-end appliances that make cooking a pleasure. A cozy four-season room which had been used as an office and a bedroom overlooks the front gardens. The walkout lower level expands your living space with a bright recreation room, bathroom, and workshop, along with a spacious patio door leading to the covered lower deck, where you can unwind rain or shine in either the soft tub... ready for use... or enjoy a quiet sitting area with a coffee and a book! Meticulous landscaping, mature trees, and thoughtfully curated gardens surround the entire property, creating a sense of tranquility and privacy rarely found so close to city conveniences. Located on prestigious Barlow Crescent-one of Dunrobin's most sought-after addresses-this home stands as one of its finest offerings, merging the very best of country living with easy access to every amenity. 20 Minutes to Kanata High Tech! (id:50886)
First Choice Realty Ontario Ltd.
645 Clarence Street
Port Colborne, Ontario
Nestled within the prestigious Westwood Estates, this magnificent custom-built executive home presents an exquisite blend of casual luxury and tranquility. Boasting an impressive grand foyer and sweeping staircase, the property invites you into a well-appointed center hall plan, radiating sophistication and charm. Vaulted ceilings and skylights cascade natural light throughout, while the ornate crown molding and fireplaces enrich the ambience of warmth and comfort. Entertaining is effortlessly accommodated in the combined living and dining area, graced by a wall fireplace that sets the scene for memorable gatherings. The heart of the home, an updated kitchen, comes equipped with built-in appliances, a breakfast bar, and lustrous granite countertops with a quaint breakfast room that opens out to a rear yard and deck, presenting a picturesque backdrop of gardens and serene water views. The family room, a spectacle of light with its floor-to-ceiling windows and an additional gas fireplace, offers a panoramic vista of the Quarry Ponds. Designed with distinction, the spacious main floor master suite is complete with a private ensuite and walk-in closet, ensuring a serene retreat for the discerning homeowner, while two private bedrooms on the second floor share a lovely 4-piece bathroom. The lower level extends the invitation with a wonderful and spacious guest suite (4th bedroom) with wall fireplace (electric) and 3-piece bath. A recreational/games room and a versatile finished work area are perfect for an art studio or workshop. Step out to a private rear patio from the lower level or bask in the tranquil surroundings from the front of the home, with a newer aggregate driveway and walkway enhancing the curb appeal. A 2-car garage, ample parking space and a gas generator cater to practical needs. Embrace a lifestyle where nature's beauty is your daily canvas in this exquisite home, designed for those who appreciate luxury and privacy in equal measure. (id:50886)
Royal LePage NRC Realty

