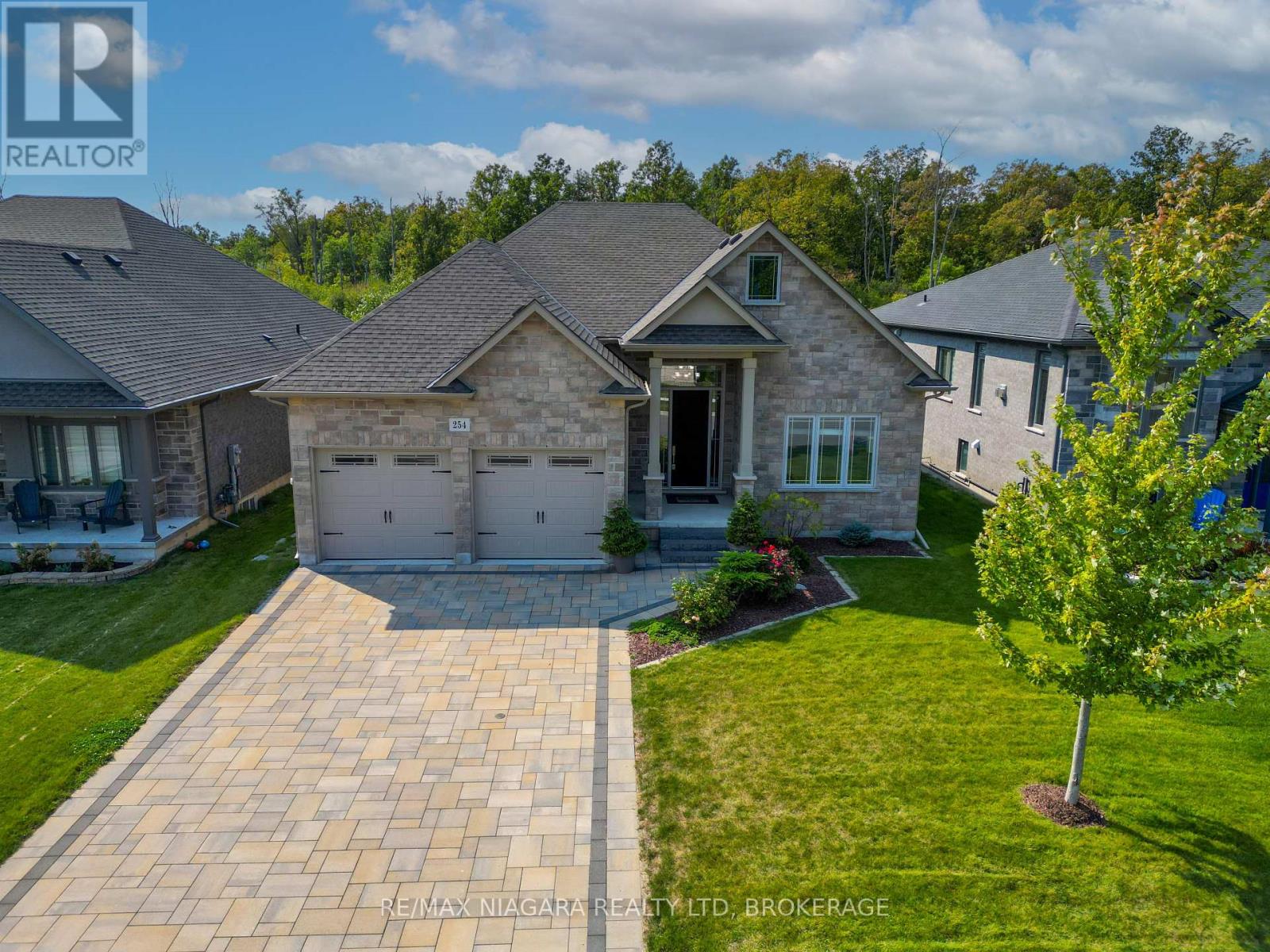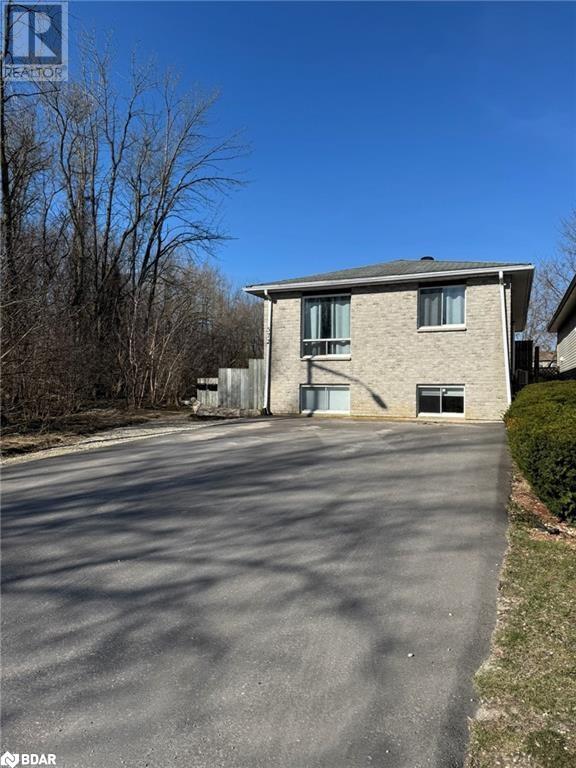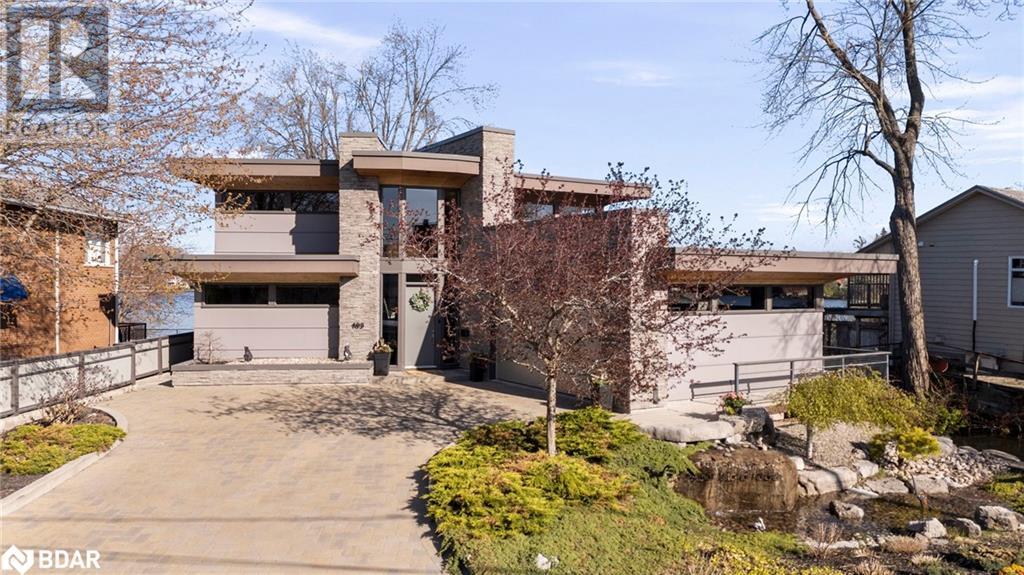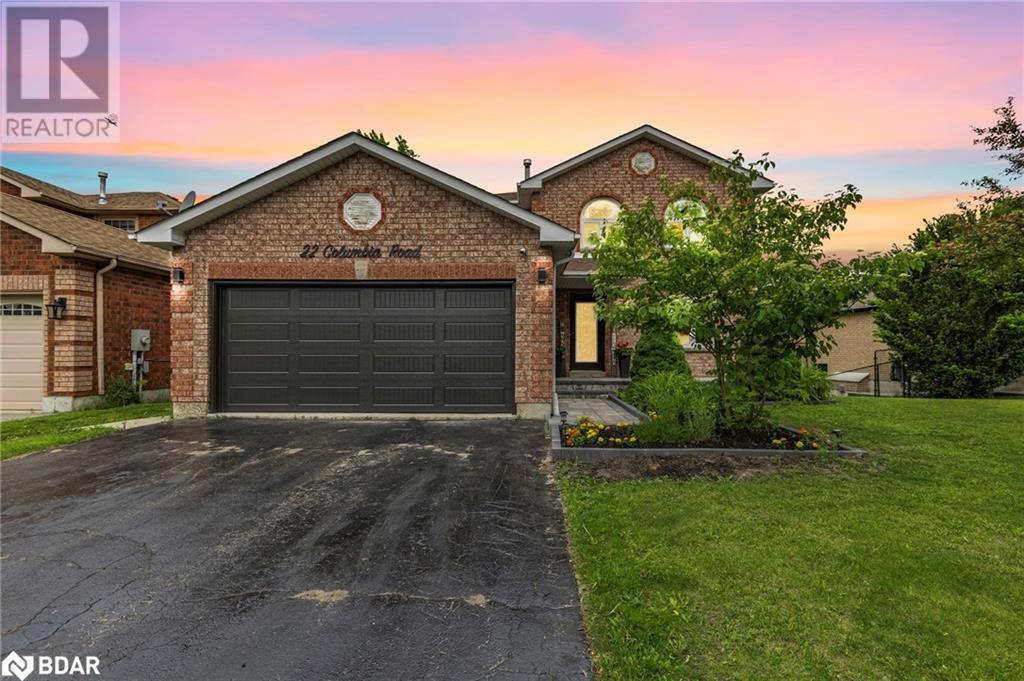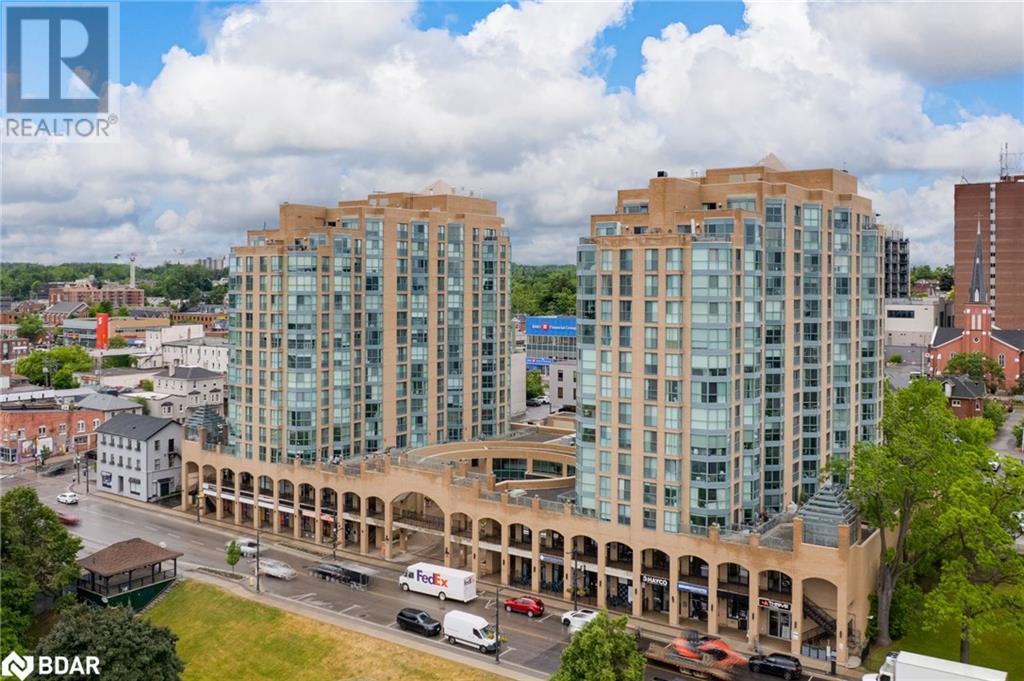54 Threshing Mill Boulevard
Oakville, Ontario
Located in Fernbrook's Seven Oaks Community on a family friendly Street, the Walton Model is among the largest homes boasting 3539ft2 of finished living space above grade plus an unfinished lower-level waiting to be customized to suit your family's unique lifestyle. This 4-Bedroom 4 Bath home sits on a premium 43Ft wide lot with Double Car Garage. With an attractive stone and stucco exterior. Great open-concept floor plan with 10-Foot Smooth Ceilings throughout the Main level and 9-Foot Ceilings on the second & lower level. Great room with coffered ceiling and cast stone gas fireplace, soft close AYA kitchen cabinetry, large granite island, stainless steel appliance package, quartz vanities, crown molding, wainscoting, Oak staircase with wrought iron pickets, Mudroom, loads of pot lights, spacious Primary bedroom with walk-in, sumptuous 5-piece ensuite & second floor laundry. Irrigated & fenced yard and maintenance free composite deck with glass enclosure completes this wonderful home. Near schools, shopping, parks and major routes. (id:50886)
Century 21 Miller Real Estate Ltd.
254 Lancaster Drive
Port Colborne, Ontario
Luxury Living in Port Colborne: This stunning 3000 sqft+ open-concept home boasts high-end finishes, a Tarion warranty, and a prime location near Lake Erie. Enjoy convenient one-floor living with three bedrooms, two full bathrooms, laundry, and the chef's kitchen on the main level. Inside, discover a spacious layout with 5 bedrooms, 3 baths, and 9-10 ft ceilings. The kitchen features a waterfall island, a butler's pantry, and top-of-the-line appliances. Relax by the fireplace, or enjoy the covered deck with a gas BBQ hookup. The master suite includes a freestanding tub, heated flooring, a walk-in shower, and custom closets. Two Finished Levels: The fully finished basement offers versatile living space with two additional bedrooms, a bathroom, and a massive Great Room. Ideal for entertainment, this space can accommodate a home theater and a billiards table at once. Customize it to your heart's desire create your ultimate man-cave, she-haven, or simply a fantastic space for family gatherings. Tech-Savvy & Eco-Friendly: This home is perfect for work-from-home professionals with Cat 6 networking and EV charging capability (rough-in). Enjoy on-demand hot water (not rented!), a central vacuum system (rough-in), and convenient storage solutions throughout the home, including a double-car garage with slot wall organizers. Outdoor Oasis: The landscaped backyard looks toward the Wainfleet Wetlands, offering tranquility and wildlife viewing. What a great yard for a future pool. Port Colborne Perks: Experience the charm of this lakeside town with its historic district, restaurants, beaches, and excellent schools. Beautiful Pave-stone Driveway: Professionally installed driveway. Take the virtual tour to see more, then contact me today to schedule a viewing. ** This is a linked property.** (id:50886)
RE/MAX Niagara Realty Ltd
761 Lynden Road
Ancaster, Ontario
Lynden 10 + acre hobby farm suits a country life family with close proximity to Ancaster, St George and Lynden for schools, shopping etc. This ideallic property offers fenced pastures and open hay fields. A brick ranch featuring a lower level walk out lower making all rooms above ground with big windows and lots of natural light. Amazing sunroom. Kitchen was redone in 2017 with custom cabinetry, island, stainless steel appliances, granite counters, gas stove, pot lights and big eating area. Front living room faces west and offers a view of the private , cedar enclosed , front lawn. Two bedrooms on main floor. ( the primary bedroom was two bedrooms at one time and could be returned to the original). Open stairwell down to very spacious family room with a movie watching area, a sitting area with a gas fireplace to enjoy , both open to a bright big sunroom. All with easy care neutral tile flooring. A three piece bath is off the hall, laundry , third bedroom and an office. Walk out to ground level. Barn is 35 x 58’ and contains a good workshop in one side and a barn area with two box stalls in the second half. Upper loft for hay and storage. 3 fenced pastures. Hay field. 3 chicken coops. Pig pen. Livestock chute. Sand arena for riding. 50' round pen. Run in for horses 26 x 20'. Bell high speed. Gas barbecue and dryer, new windows and patio door downstairs, central vac 2022. New gutters and soffits 2021. New breaker panel 2016. Deck 2016. 11 x 29'. Natural gas furnace , air conditioning and fireplace 2011. New fencing 2017. New septic bed and cap 2019. Well cleaned and new cap 2012. Cistern under sunroom 4500 gallons. Fruit trees. Hay field reseeded 2021. Approx 5 acres. Of hay. Great location, great property! (id:50886)
Century 21 Heritage Group Ltd
1003 - 570 Proudfoot Lane
London North, Ontario
End unit and top level, exposure to South East. More windows, more natural light and more balcony than interor unit. 2 bedrooms, 2 bathrooms. Open-conceptliving and dining area with hugue windows for natural light. Master bedroom has 4 piece ensuite bathroom. In-suite laundry. Many upgrades:Renovated kitchen and laminate floor; No carpet! Ceramic tile or laminate throughout; Newer heat pump (2021), Walk distance to London Mall, Asian Grocery store T&T and Costco Shopping Centre; Bus route directly to Western University. Close to Trail and Park. (id:50886)
Century 21 First Canadian Corp
572 Spruce Street
Collingwood, Ontario
Welcome to this raised bungalow featuring a 3-bedroom, 1-bath unit and a fully self-contained 1-bedroom, 1-bath in-law suite- ideal for multi-generational living or as a potential income generating unit. Each unit offers separate heating, cooling, and laundry for added privacy and convenience. The main unit is currently tenanted with tenants willing to stay, making this a great turnkey opportunity for investors. Recently updated with stylish, high quality vinyl flooring throughout, this home is bright, well maintained, and move in ready. Whether you are a first time buyer, an investor, or someone looking to bring family closer, this property offers flexibility and value. Situated on a private lot with open space to one side, you're just minutes from downtown Collingwood and a short drive to Blue Mountain-perfect for those who love skiing, snowboarding, or year-round outdoor adventures. Enjoy direct access nearby hiking and biking trails, right outside your door. (id:50886)
Right At Home Realty Brokerage
183 Cedar Island Road
Orillia, Ontario
Location, Location, Location! A rare opportunity to own a show stopping waterfront home on prestigious Cedar Island in the heart of Orillia. This custom-designed, newly renovated, move-in ready gem is nestled on the tranquil shores of Lake Couchiching, with 168 feet of prime water frontage and a scenic canal running along the side—offering breathtaking, uninterrupted views of the lake and the Orillia Sailing Club. Whether you're an avid boater or simply crave lakeside serenity, this one-of-a-kind property delivers it all. Step inside to discover a thoughtfully curated interior where luxury and functionality blend seamlessly. The modern, open-concept main level features a chef-inspired kitchen with high-end appliances, stone countertops, and sleek cabinetry, opening into spacious dining and living areas with expansive windows that flood the home with natural light and stunning lake views from every angle. The main-level primary suite is a private retreat, complete with a generous walk-in closet and a spa-like ensuite bathroom with a luxurious steam shower—designed for ultimate relaxation. Upstairs, three additional bedrooms provide flexibility for growing families, guests, or a home office. The fourth bedroom is currently configured as a large recreation room, perfect for movie nights, games, or creative space. Outside, enjoy morning coffee or sunset cocktails on the expansive canal-side terrace, entertain lakeside, or step onto your private dock for a day on the water. The insulated, heated two-car garage and interlock driveway add both curb appeal and everyday practicality. All of this, just a short stroll from historic downtown Orillia—offering charming shops, vibrant restaurants, cultural attractions, and a warm community vibe. Whether you're watching the sailboats drift by from Pumpkin Bay or heading into town for dinner, this is lakeside living at its finest. Don’t miss this opportunity to own a truly exceptional waterfront home where luxury meets lifestyle. (id:50886)
Keller Williams Experience Realty Brokerage
22 Columbia Road
Barrie, Ontario
Stunning Updated 4+1 Bedroom Home Backing onto Serene Green Space in Desirable Holly Area. MAIN LEVEL: Newly renovated kitchen, SS Appliances, stunning quartz countertops & matching backsplash. 2 pc guest bathroom. New hardwood and tile floors throughout main floor and upstairs. New vanities & light fixtures. Open concept design perfect for family gatherings flows seamlessly into dining, living room, & the family room with a gas fireplace leads to the upper deck, offering breathtaking views of the private backyard and lush green space beyond, with no homes behind. UPPER LEVEL: 4 bedrooms with new remote fans & lighting, generous master suite has walk in closet & ensuite bath. Upstairs includes a second 4 pc bath with new vinyl wall and convenient second floor laundry. A skylight brightens the hallways and stairs. BASEMENT: Fully finished basement offers abundant possibilities with it's spacious layout as a teenager retreat, a recreation room or In-law suite. It features a kitchen area, separate bedroom, bathroom, laundry and living area with a second fireplace. The basement walks out to a covered deck, extending the living space even further. EXTERIOR: fully fenced (pool sized) backyard with 2 sheds for extra storage, stone steps leading down the side of the house. New interlock for front porch & walkway. This home is a rare find, offering both elegance and practicality in a prime location. Don't miss the chance to make it yours. (id:50886)
RE/MAX Hallmark Chay Realty Brokerage
47 Rowlock Street S
Welland, Ontario
Fully furnished property. Immediately available to move in. This property offers 3 bedrooms and 2.5 bathrooms. Spacious great room and separate breakfast area. Upper level laundry for your convenience. Huge backyard. Stainless steel appliances. Upgraded kitchen cabinets. Very conveniently located to all major highways and malls. (id:50886)
RE/MAX Real Estate Centre Inc.
205 Thompson Road
Haldimand, Ontario
Newly Renovated Fully Furnitured Spacious & Bright 1 Bedroom Basement Apartment Of 2-Storey Detached House In The Heart Of Caledonia Near Grand River. Split Private Entrance Shared The Main Floor Entrance With Upper Floor Tenant. Private Kitchen, Open Concept Kitchen And Private Laundry; Close To Restaurants, Shops, Gas, Groceries, Schools, Grand River And Trails; Minutes To Hwy 403. Perfect for Respectful Quite Students Or Professionals Or Yonge Couples. No Pets, No Smoking; (id:50886)
Aimhome Realty Inc.
165 Emick Drive
Hamilton, Ontario
Welcome to 165 Emick Drive, located in the highly sought-after Meadowlands community of Ancaster one of Hamiltons most convenient and family-friendly neighborhoods! This bright and spacious 4-bedroom detached home features a single-car garage with total parking for 2 vehicles, hardwood floors on the main level, stainless steel appliances, and large windows that flood the home with natural light. The layout is thoughtfully designed with plenty of storage, generous closet space, and a fenced backyard perfect for kids and outdoor enjoyment.The location is truly unbeatable. Youre just minutes from Highway 403, the Lincoln M. Alexander Parkway, and public transit, making commuting around Hamilton and into the GTA incredibly easy. Families will love the close proximity to top-rated schools like Ancaster Meadow Elementary School, Holy Name of Mary Catholic Elementary School, and Ancaster High School.For shopping, dining, and daily errands, youre around the corner from Meadowlands Power Centre, which includes Walmart, HomeSense, Sobeys, Shoppers Drug Mart, Cineplex, and countless restaurants and cafés. Costco and Fortinos are just a short drive away. Parks and recreational facilities like Community Park, Spring Valley Arena, and Ancaster Aquatic Centre are nearby as well.This home is ideal for families looking for a safe, vibrant neighborhood with everything at their fingertips. Well-maintained, bright, and move-in ready 165 Emick Drive checks all the boxes (id:50886)
Century 21 Innovative Realty Inc.
150 Dunlop Street E Unit# 903
Barrie, Ontario
Welcome to your dream condo in the heart of Downtown Barrie! Perfectly positioned to offer the best of urban convenience & natural beauty, this well-maintained unit is more than just a home, it's a lifestyle. This affordable 1 bdrm + den condo features a Juliette balcony & boasts views of Kempenfelt Bay & City Hall. Situated just steps from trails, beaches, downtown, & events at Meridian Place, Heritage Park, & Centennial Beach, you'll find its location ideal. Dine, shop, & explore all within walking distance. This well-maintained building offers incredible value with condo fees that include heat, central air conditioning, water, & sewerkeeping monthly costs predictable & budget-friendly. Inside, enjoy the comfort of a smart layout with a flexible den perfect for a home office. Recent updates include a new dishwasher & light fixtures (2022) & sleek zebra blinds (2024). The building itself offers standout amenities: pool, hot tub, sauna, and a welcoming party room where community events are regularly hosted. Enjoy a strong sense of community with respectful neighbours & friendly staff who keep common areas spotless. Safety & security are top-notch with newly installed surveillance cameras throughout the property, including the underground garage, & overnight security for added peace of mind. Whether you're commuting or staying local, this central location offers quick access to every part of the city & is minutes from Highway 400. Ample visitor parking, annual window and garage cleaning, and even a yearly dumpster for large item disposal make living here easy & convenient. Need extra parking? Additional spots are often available to rent from other owners. With responsive management, a proactive condo board, and a location that blends urban energy with waterfront relaxation, this is the perfect place to call home. Don't miss this opportunity to own a low-maintenance, amenity-rich condo in one of Barrie's most desirable locations - affordable, fresh, & move-in ready! (id:50886)
Keller Williams Experience Realty Brokerage
1 Malta Avenue
Wasaga Beach, Ontario
Beautifully decorated and filled with natural light, this bright and welcoming two-bedroom home is freshly painted and ready for you to move into and call your own! The kitchen features a breakfast nook along with generous cabinetry and counter space, ideal for preparing culinary delights and everyday living. The cozy and inviting living room is the perfect spot to relax, unwind, and connect with loved ones. The large primary bedroom offers space for a tranquil retreat at the end of the day. A spacious deck is great for enjoying peaceful mornings, entertaining family and friends and enjoying evening BBQs. Recent updates include vinyl plank flooring in the main bedroom, a newer asphalt driveway and pressure-treated deck boards, adding value and aesthetic appeal. Ideally located in Wasaga Beach and located just minutes from beautiful beaches, scenic walking trails, golf courses, nearby shopping, and more, this home offers the perfect blend of comfort, charm, and lifestyle. Park Place is a friendly year-round adult-living community and the monthly fee of $850 includes unlimited use of the Park Place Clubhouse and land lease rent. Clubhouse amenities include a heated salt-water pool, sauna, library, billiards room, fitness room, woodworking shop, and main hall. Meet new friends and enjoy social activities including cards, games, darts, shuffleboard, horseshoes, bingo, dances, aqua-fit, exercise classes and more! Don't miss your chance to experience the joy of ownership in this immaculate home! (id:50886)
Century 21 B.j. Roth Realty Ltd. Brokerage


