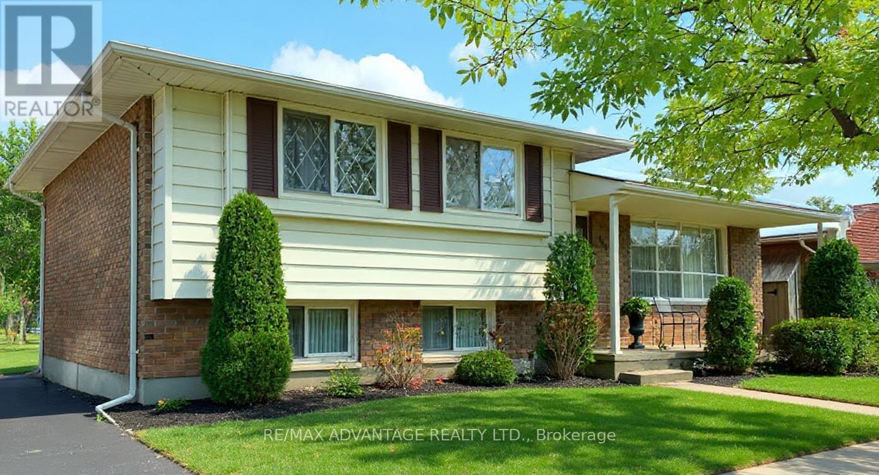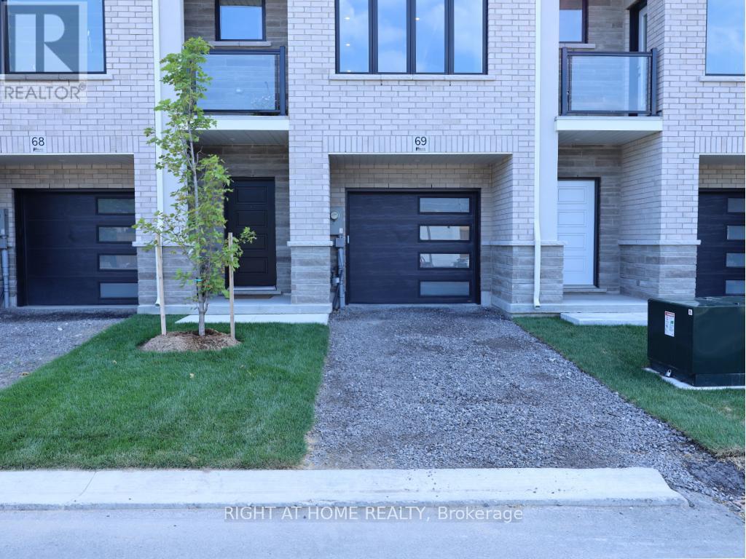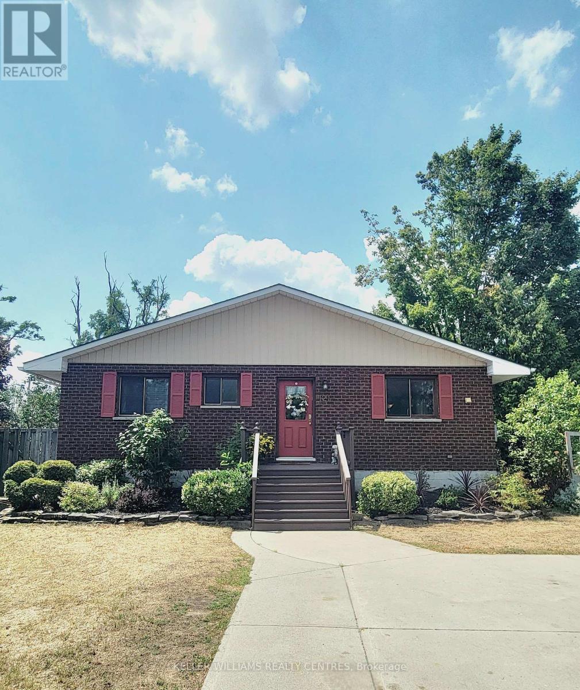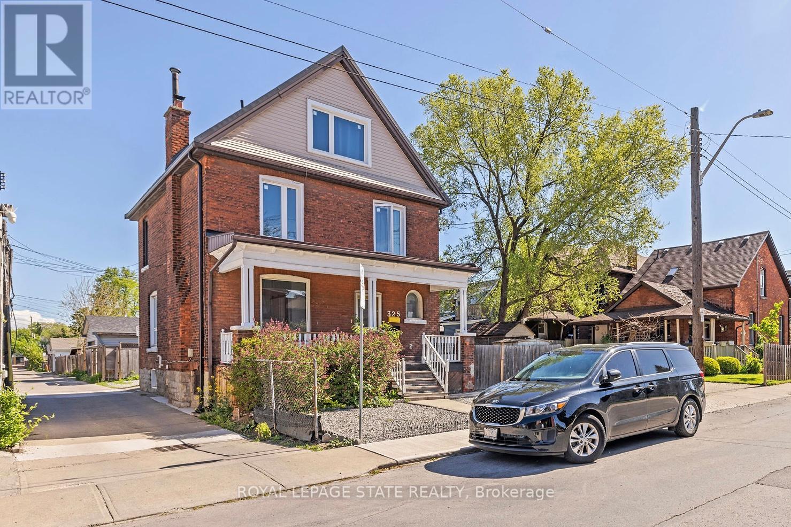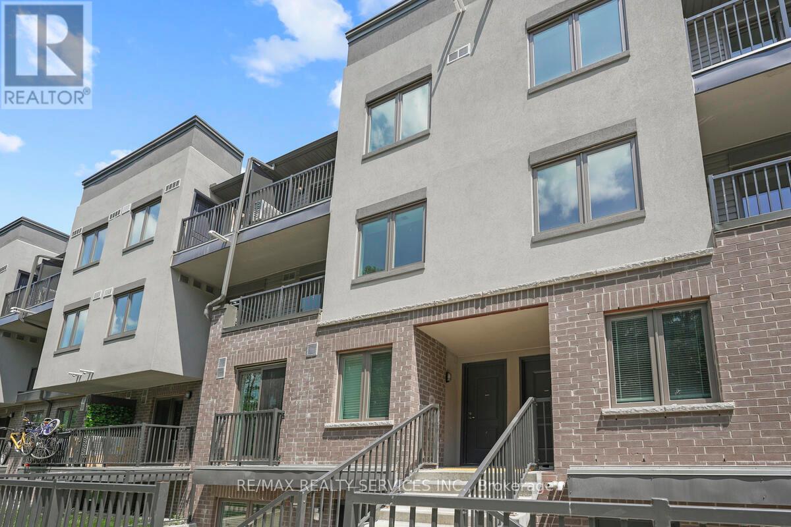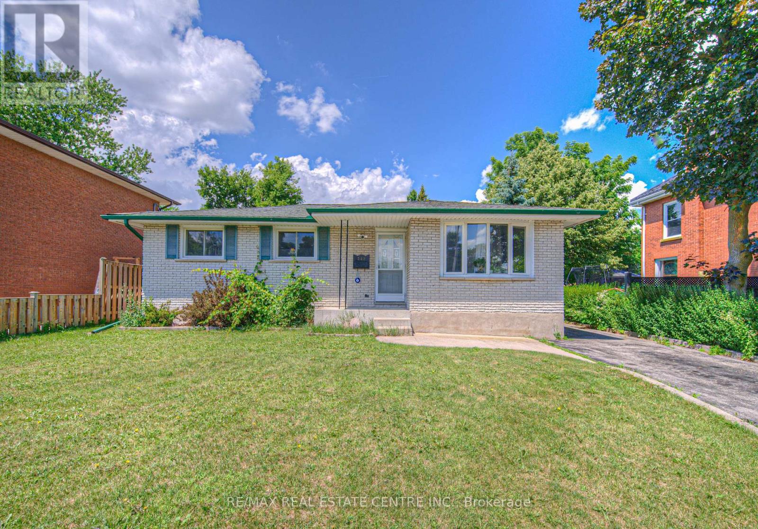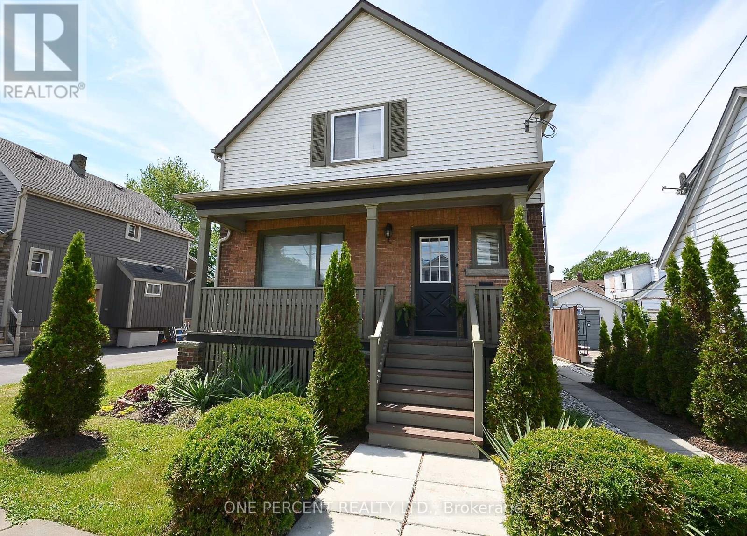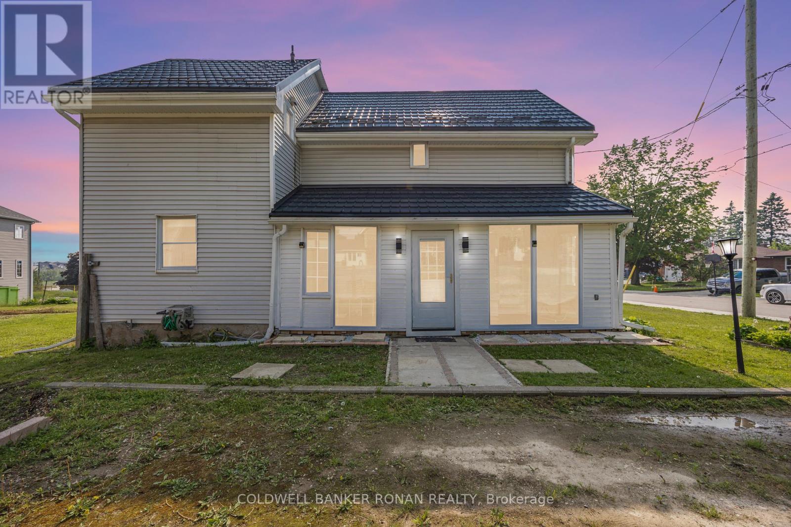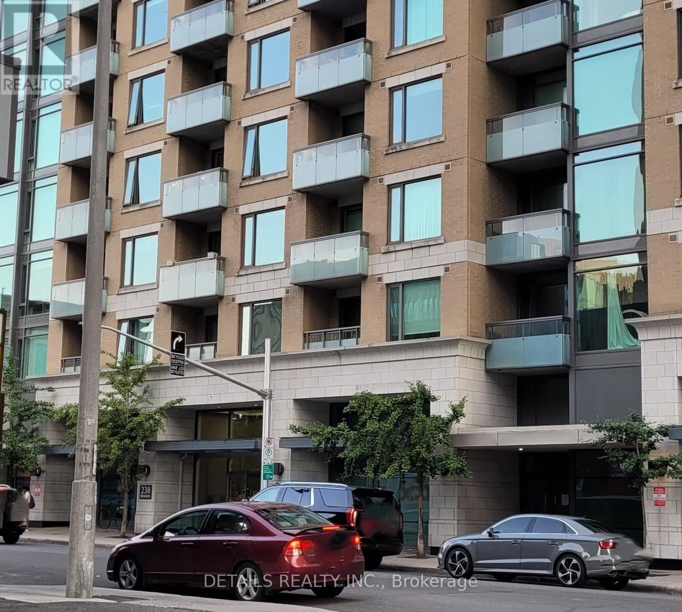Upper - 143 Downing Crescent
London South, Ontario
3 br main level (top 2 floors) unit of a house in a great neighbourhood. Private entrance and large eat in kitchen with a separate dining room. Backs on to a park with pathway to local schools. Tenants shared responsibility for grass maintenance and snow removal (shovel and lawnmower provided). Absolutely NO SMOKING AND NO PETS. This house has 2 units that share 1 hvac system. (id:50886)
RE/MAX Advantage Realty Ltd.
69 - 292 Vine Street
St. Catharines, Ontario
Welcome to this modern, well-maintained boutique townhouse offering 3 bedrooms, 2.5 bathrooms, and a versatile denideal as a home office or study. This carpet-free home features an open-concept second floor that seamlessly blends living and dining areas, creating the perfect space for both relaxing and entertaining. The luxury kitchen boasts sleek quartz countertops and stainless steel appliances, complemented by stylish finishes throughout. Enjoy the convenience of in-suite laundry and water included in rent. Located in the heart of downtown St. Catharines, youre steps from public transit and just minutes to schools, golf, parks, places of worship, shopping, and highway accessoffering the best of urban convenience. This is the perfect opportunity to secure a stylish home in a prime locationbook your showing today! (id:50886)
Right At Home Realty
121 Queen Street
Kawartha Lakes, Ontario
Fantastic Opportunity To Make The "Jewel Of The Kawarthas" Your Home In Picturesque Fenelon Falls. This Home Is Located On One Of The Town's Desired Streets, Perfect For Families With School Bus Stop At End Of The Driveway. This 3+1 Bedroom Bungalow Has A Meticulously Maintained Backyard Oasis With Incredible Stunning Western Views, Mature Perennial Gardens, & An Inground Pool With New Liner (August 2025), A 3 Season Sunroom The Length Of The Home, Perfect For Summer Entertaining! Inside You Will Find A Bright Updated Kitchen, Large Open Main Living Room With Combined Dining Area, There Is An Oversized Sliding Door Stepping Out Into The Sunroom To Enjoy A Fresh Bug Free Breeze! The Main Floor Offers 3 Bedrooms & A 4pc Bathroom, The Basement Is Finished With A Massive Rec Area, Wet Bar & Walk-Up To The Sunroom. There Is An Additional Bedroom & 3pc Bathroom For An Extended Family Or Guests! The Property Is Situated All Within Walking To Numerous Hiking Trails Including The Kawartha Trans Canada Trail. Gracing The Shores Of Cameron Lake & The Trent Severn Waterway; Access To Water Activities Are Endless & Scenic Views Along Lock 34 Entertain All Ages. The Town Also Boasts A Vibrant Arts & Culture Scene, With Boutique Shopping & Dining Options. Fenelon Comes Alive & Is Well Known For Their Incredible Canada Day Festivities Spread Out Across The Village! There Is Still Plenty Of Time In The Season To Enjoy All This Home Offers...It's Time To Make The Move To Your Little Piece Of Paradise In The Top Contender For Best Places To Live In Kawartha Lakes! EXTRAS: Fenced Yard With 2nd Road Access To Store Your Boat/Toys In Backyard. 2 Large Sheds For Additional Storage. Easy Access To Hwy 121 & 35 For Commuters, Quiet Neighbourhood With Low Traffic (id:50886)
Keller Williams Realty Centres
2 - 325 Robert Street
Hamilton, Ontario
Beautifully renovated second-floor apartment located on a quiet street in the heart of Hamilton. This spacious one-bedroom unit features a stylish, open-concept layout with stainless steel appliances, quartz countertops, and sleek, modern cabinetry. Enjoy luxury vinyl plant flooring throughout, an updated bathroom with a large walk-in shower, and a generous walk-in closet. Conveniently located just steps from all essential amenities, including coffee shops, restaurants, grocery stores, pharmacies, and public transit. Only a 5-minute drive to the GO station and highway access for easy commuting. Pet-friendly with heat, water, air conditioning, and one driveway parking space included in the rent. (id:50886)
Royal LePage State Realty
18 Sullivan's Lane
Hamilton, Ontario
Well-built home on a spacious 100 x 200 ft lot in quiet Dundas. This very private property is currently operating as a duplex with an In-law Suite. The upper unit is vacant and features 3 bedrooms. The lower unit has a separate entrance and includes 3 bedrooms, a living room, and a dining area.Ideal for investors, renovators, or builders. Nestled on a peaceful street, the property offers scenic views and access to nearby trails all within walking distance to schools, the arena, community centre, and the charming downtown core of Dundas.Property being sold as is. Buyer and/or Buyers Agent to perform their own due diligence. (id:50886)
Sutton Group Quantum Realty Inc.
C64 - 370 Fisher Mills Road
Waterloo, Ontario
**Assignment Sale** Taxes Not Assessed Yet. Amazing View with Corner Unit 3 Bedroom With 3 Washrooms. At A Very Convenient Location in Cambridge. Open Concept Main Floor with Living and Dining Room. Updated Room With S/S Appliances. Close To Hwy 401, And All Other Amenities. Open-Concept Kitchen with Quartz Countertops, S/S Appliances. Best Opportunity for First-Time Buyer/Investor. Free Parking with 3 Year Maintenance. (id:50886)
RE/MAX Realty Services Inc.
523 Dunbar Road
Cambridge, Ontario
Beautifully kept bungalow in a quiet and desirable Cambridge neighborhood with no front neighbors facing a peaceful conservation area for added privacy and tranquility. This charming home features 3 spacious bedrooms on the main floor and a 2-bedroom basement apartment with a separate entrance ideal for rental income or multigenerational living. Freshly painted throughout and sitting on a large 51 x 120 ft lot, it boasts a huge deck and a private backyard perfect for family gatherings or relaxation. Parking for up to 4 cars. All major amenities are just minutes away including schools, parks, shopping, public transit, and highway access making this home as convenient as it is comfortable. A rare opportunity to own a move-in-ready bungalow with income potential in a prime location! (id:50886)
RE/MAX Real Estate Centre Inc.
#8 - 1006 Youngs Road
Muskoka Lakes, Ontario
Welcome to Adorable Ada Lake! This charming & completely renovated 3 bedroom/ 2 Bath year-round cottage or home also includes a fabulous self-contained Bunkie with bathroom & kitchen. The bright, spacious open concept interior features an open concept living room with dining and kitchen area perfect for staying connected with family and friends even while preparing a meal or washing dishes! Featuring painted hardwood flooring and a gas fireplace to complete the cozy "cabin" ambiance of the main floor. Outside, the expansive deck is the perfect place to savour a good book, enjoy Al Fresco dining or lounge in the all-day sunshine. The Bunkie is almost 400 square feet and is ideal for guest overflow or a private place for older children. Fabulous privacy is afforded by the orientation of the neighbouring cottages, the natural tree coverage and the topography. The gentle land is perfect for everything from croquet to camping and the shallow sandy entry at the waterfront is perfect for multigenerational families. The popular central location between Port Carling and Bala is ideal and gives you easy access to world class golf, spas, restaurants, shopping which all help to make this a truly special offering perfect for the first time cottage buyer or perhaps a year-round resident. (id:50886)
Sutton Group Quantum Realty Inc.
380 Fares Street
Port Colborne, Ontario
A beautiful well cared for home set in delightful gardens ! Step into a world of endless possibilities in this delightful haven. The spacious primary bedroom offers a serene sanctuary, while two additional bedrooms provide versatile spaces for family, guests, or home office needs. The well-appointed bathroom showcases elegant tiling and a window that bathes the space in natural light, creating a spa-like atmosphere.The heart of this home is the inviting living room, where large windows flood the space with warmth and sunshine. Imagine curling up on the comfortable sofa, basking in the glow of soft lamplight as you unwind after a long day. The adjacent dining area seamlessly blends with the living space, perfect for entertaining friends or enjoying intimate family meals.The kitchen is a culinary enthusiast's dream, boasting modern stainless steel appliances, rich wood cabinetry, and ample counter space. A cleverly designed breakfast nook adds charm and functionality, ideal for morning coffee or casual dining.Throughout the home, elegant crown molding and warm wood accents create a cohesive, sophisticated atmosphere. The second floor, accessible via a beautiful wooden staircase, offers additional living space and storage options. Outside you will find a large detached garage with a long drive way anhd lovely porch to sit and enjoy your morning coffee ! This gem in Port Colborne isn't just a house; it's an opportunity to create lasting memories and live the lifestyle you've always dreamed of. With its perfect blend of comfort, style, and functionality, this home is ready to welcome you with open arms. Don't miss your chance to make this charming property your own slice of paradise. (id:50886)
One Percent Realty Ltd.
215 First Avenue W
Shelburne, Ontario
RARE 4 BEDROOM Home at this price point! This beautifully updated home blends modern comfort with small-town charm, offering affordable living just a short stroll from downtown shops and cafes. 115 feet wide lot with lots of room to grow and two separate driveways! Thoughtfully renovated over the past years, the home features a steel roof, updated exterior siding, hardwood flooring, upgraded insulation, and a high-efficiency gas furnace ensuring lasting value and year-round comfort. Inside, the home offers a warm layout with a bright kitchen and breakfast area. From the kitchen, walk out potential overlooking the backyard with trees, an ideal setting for morning coffee or evening entertaining. The living room provides plenty of space to relax and unwind. The main level features a versatile den that offers flexibility as a home office or bedroom. Additional highlights include a convenient laundry on the main level and an owned hot water tank. Outside, enjoy the yard, extra storage sheds, and all within walking distance to Shelburne's downtown core. Don't miss this rare opportunity to own a move-in-ready home in The Town of Shelburne, in the heart of Dufferin County! (id:50886)
Coldwell Banker Ronan Realty
217 Walker Road N
Pelham, Ontario
Experience modern elegance in this beautifully crafted 4 +1 bedroom, 5-bathroom home by Mountain View Homes, offering 2,670 sq.ft. of finished living space in one of Pelham's most desirable communities. Built in 2021, this thoughtfully designed residence features a bright open-concept layout, stylish finishes, and a fully finished basement complete with a bedroom and 3-piece bath ideal for guests or extended family. Upstairs boasts a Jack & Jill bathroom, spacious bedrooms, and a serene primary suite with a walk-in closet and spa-like ensuite. Enjoy seamless indoor-outdoor living with a backyard that feels like a private oasis, plus a double car garage and nearby scenic trails. A perfect blend of contemporary design and small-town charm. (id:50886)
RE/MAX Millennium Real Estate
312 - 238 Besserer Street N
Ottawa, Ontario
Well maintained owner occupied one bedroom plus Den, 9-ft ceilings, spacious open-concept living and dining area with hardwood floor, and a good size bedroom with carpet and a large window that floods the space with natural light and generous closet space. Five appliances included (Fridge, stove, dishwasher, washer and dryer) granite countertops, and a functional center island. Great location in downtown Ottawa, walk to the ByWard Market, University of Ottawa, Rideau Centre, LRT, shops, and restaurants. Building amenities include indoor pool, sauna, fitness center, and a party room. Includes heating, air conditioning and water. (id:50886)
Details Realty Inc.

