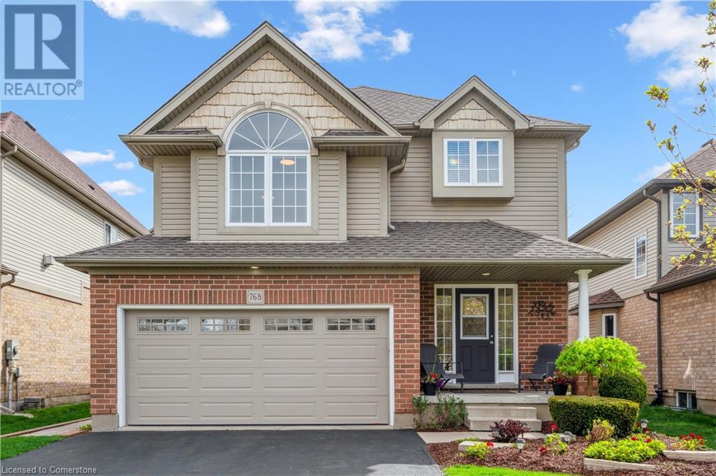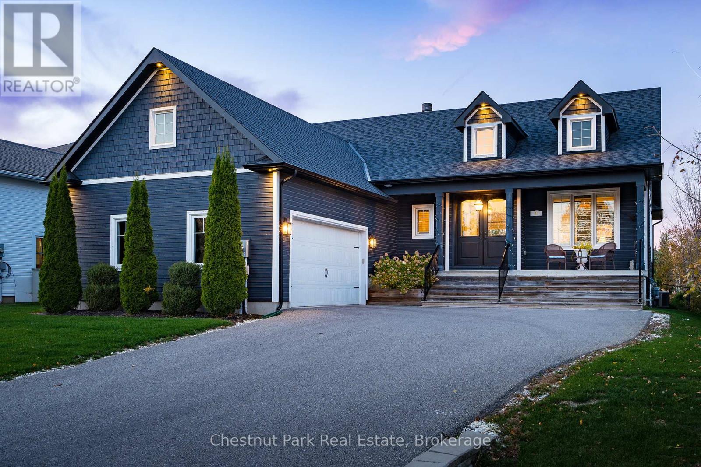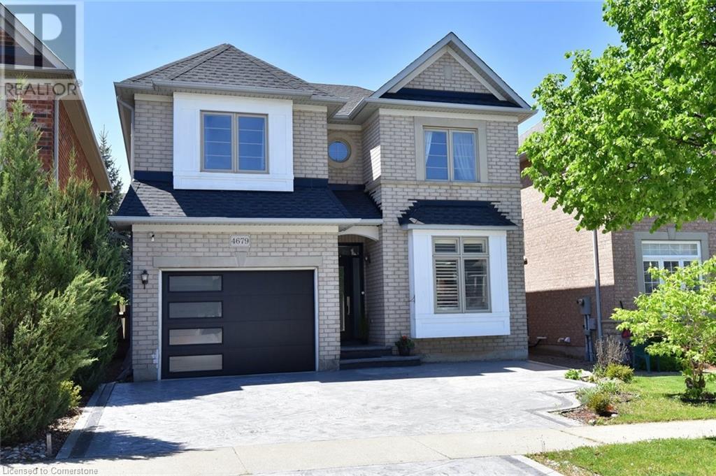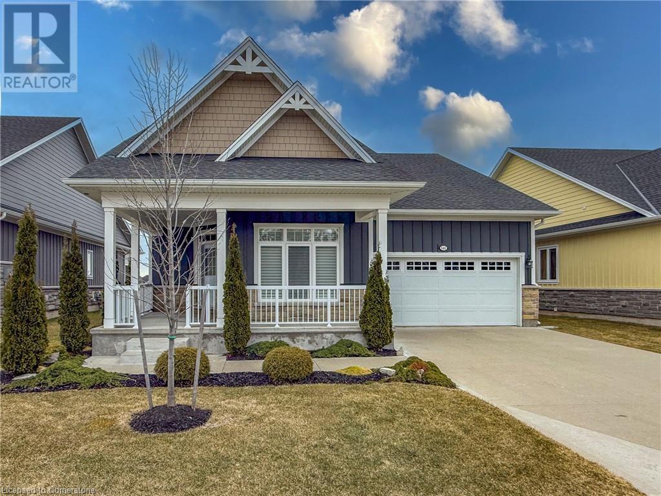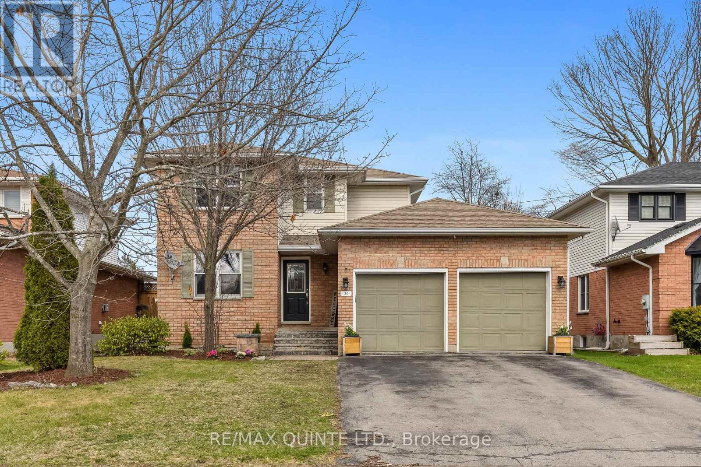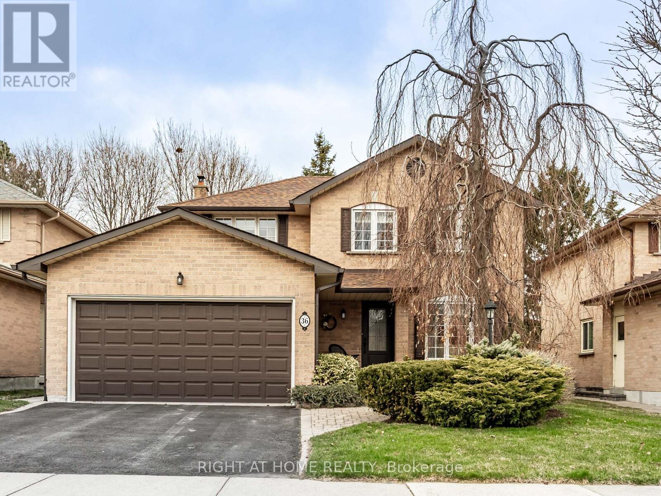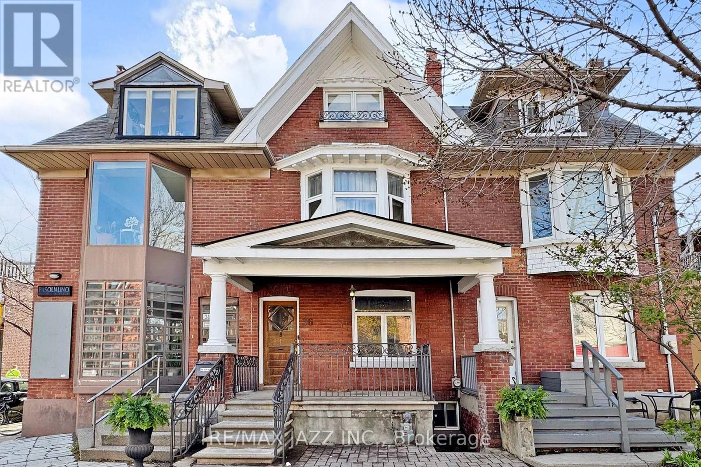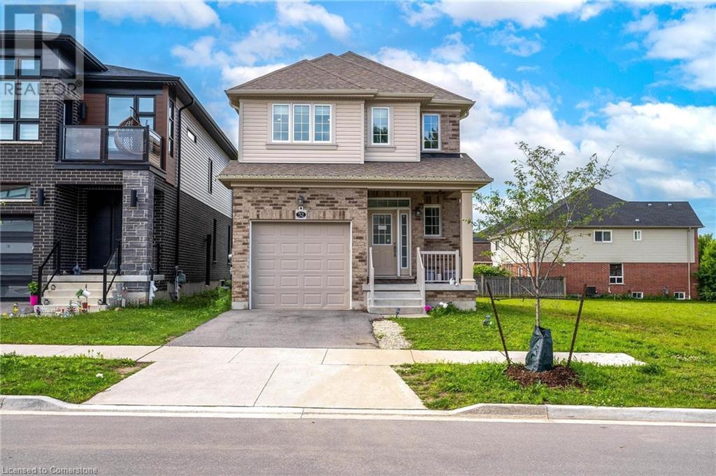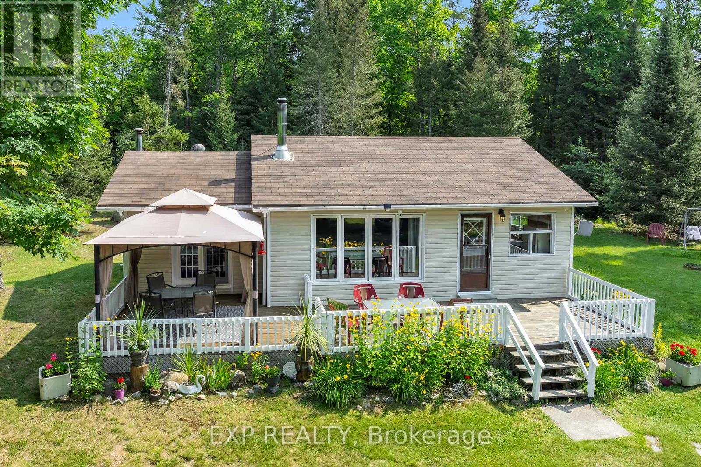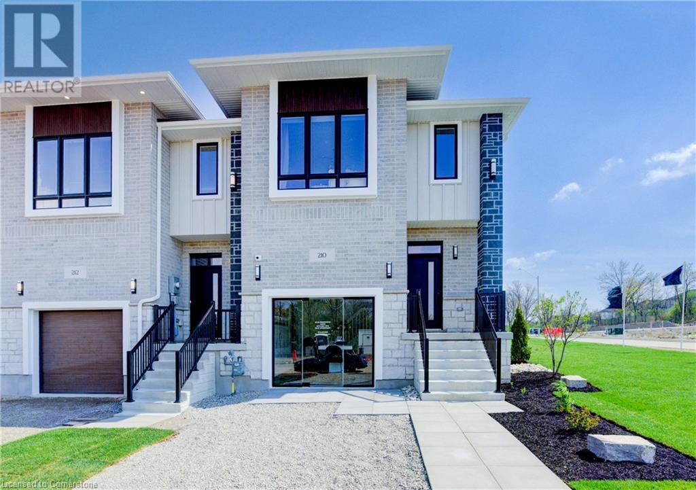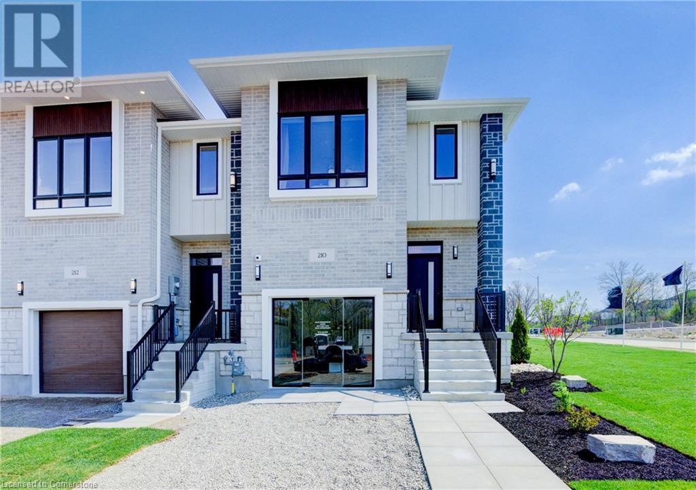10000 Soyers - Brown Island
Minden Hills, Ontario
A private sanctuary on the shores of pristine Soyers Lake. This rare offering, a one-of-a-kind private island encompassing over 7 acres of natural beauty, promises a lifestyle defined by tranquility and breathtaking scenery.Wake to breathtaking sunrises over shimmering waters and ending your days with fiery sunsets painting the sky. With over 2900 feet of pristine shoreline, every vantage point reveals a postcard-worthy panorama. Explore the island's beautiful topography, discover hidden coves, and revel in the peace that only nature can provide. Every detail has been thoughtfully considered. This spectacular custom-designed home has been lovingly cherished for years. The open-concept living area seamlessly blends with the breathtaking natural surroundings, thanks to walls of windows that frame panoramic lake views. Gather around the cozy woodstove on cool evenings, or unwind in the screened-in Muskoka Room while enjoying captivating lake views. Featuring three bedrooms, including a primary suite with a large walk-in closet, this home offers ample space for family and friends. With easy access to the island, the mainland is just a short boat ride away, and a nearby marina provides effortless access.More than just a property, enjoy the soothing sounds of nature, the beauty of untouched landscapes, and the joy of creating lasting memories with loved ones. Don't miss this rare opportunity to own your own piece of paradise on Soyers Lake, one of the few private islands in Haliburton. (id:50886)
Chestnut Park Real Estate
182 Bluff Point Drive
Greater Madawaska, Ontario
Welcome to your dream four-season waterfront retreat, ideally located in one of Calabogie's most prestigious and desirable neighborhoods. This exceptional property offers an unparalleled lifestyle in the heart of Calabogie, an area renowned for its year-round recreational opportunities, stunning natural beauty, and welcoming small-town charm. Just steps away from the vibrant village center, you will find charming bistros, cozy cafés, and a popular brewery, all adding to the rich local culture. Enjoy direct access to four-season adventure with Calabogie Highlands Golf Resort a stones throw away, Calabogie Peaks Ski Resort just minutes up the road, and Calabogie Motorsports Park nearby for racing enthusiasts. Nestled on a deep, beautifully landscaped lot, the best of waterfront living, including a sandy beach area perfect for kids and a deep harbor ideal for boating, kayaking, or simply soaking in the tranquility. The paved driveway leads to a oversized detached garage/workshop and an attached garage with interior access. Inside, you'll find an awe-inspiring open-concept main floor with a bright and spacious kitchen, dining, and living area. The main level also features two bedrooms, two 3-piece bathrooms, a 2-piece powder room, and two versatile bonus rooms one currently used as an art studio and an entertainment lounge with walkout to the expansive deck . The finished lower level includes a large family room, two more bedrooms, a full bath, furnace/utility room, and a bonus room housing a luxurious swim spa. The home offers a full backup power generator, ensuring peace of mind in any season. Enjoy breathtaking sunsets over the lake, perennial landscaping, and the rare combination of privacy and proximity to all this area has to offer. as a private residence or a refined seasonal retreat, this home is truly one-of-a-kind. Whether you're into skiing, hiking, golfing, fishing, paddling, or relaxing, this property delivers it all. 24hr hour Irrevocable on offers (id:50886)
Century 21 Eady Realty Inc.
55 Duke Street W Unit# 803
Kitchener, Ontario
Here is your chance to live in an ATTRACTIVE BUILDING, in an UNBEATABLE LOCATION. This gorgeous unit will be available for new tenants on JUNE 1st! This award winning building is in the Heart of Downtown Kitchener, located directly between LRT stops in both directions. The location offers prime walkability with Restaurants, Cafes, Parks, Trails, Art Gallery, Live Theatre, Library and Shopping all around. You are also just a short walk to the future Regional Transit Hub and current GO Train Station. The building offers plenty of amenities including: 24-7 Concierge Service, Large Gym with Spin Room, Roof Top Track, Pet Spa, Self Car Wash, Party Room, Sunbathing Terrace, Shared BBQ space, Ground-level courtyard complete with bike racks and much more. This spacious, end-unit layout enjoys extra windows providing an abundance of natural light. Enjoy open concept living room-kitchen area with high ceilings, two bedrooms, two bathrooms, in-suite laundry and enough space to work from home, if needed. There is also underground parking and a storage/bicycle locker included. TAKE ADVANTAGE OF THIS OPPORTUNITY AND BOOK YOUR SHOWING TODAY. (id:50886)
Red And White Realty Inc.
768 Shediac Crescent
Waterloo, Ontario
Beautiful One-Owner Home in Desirable Eastbridge! This well-maintained and spacious home offers 4 bedrooms, 4 bathrooms, and plenty of room for the whole family. Enjoy a bright, updated main floor with convenient laundry, a fully finished basement (with separate side access if needed), and a bonus second-floor family room—perfect for relaxing or entertaining. The primary bedroom features a full ensuite and walk-in closet for added comfort and privacy. Step outside to an amazing deck and a fully fenced backyard, ideal for summer gatherings. Located close to top-rated schools, parks, and amenities, this is the perfect place to call home. -Updates include carpet, garage door, water softener, A/C, Kitchen Appliances. (id:50886)
Royal LePage Wolle Realty
69 Mary Street
Collingwood, Ontario
Luxury custom built home on a quarter acre lot and only minutes to downtown Collingwood, nearby skiing and golf, shopping & amenities. This 5 bedroom(NEWLY FINISHED 5TH BEDROOM) and 3 bath home features 9 foot ceilings throughout the main level. Open concept main floor including cosy living room with wood burning fireplace and French doors, bright & spacious dining room in its own alcove just off the gourmet kitchen. The kitchen designed for entertaining family & friends, includes stainless steel appliances, gas stove & granite topped island with seating for 6. Main floor primary bedroom is complete with French doors to the deck which overlooks the lush and mature garden. The primary ensuite offers a glassed in shower & double sinks. An additional bedroom(currently utilized as a den) and bath are just off the main entrance. The lower level features the spacious and bright family room as well as 2 gracious bedrooms plus a 3 pc bath plus plenty of storage space. Enjoy the plentiful outdoor space which includes the covered front veranda and spacious back deck. The attached garage has space for 2 cars and the driveway has parking for up to 6 vehicles. A third bedroom has been finished(April 2025) on the lower level creating an additional 286 square feet of living space. (id:50886)
Chestnut Park Real Estate
38 Stewart Street
Grimsby, Ontario
Highly Updated Bungalow with Large lot and Pool in highly sought after Grimsby Beach location . Stunning 3+1 Bedroom Bungalow with Extra-Large Pool and Exceptional Upgrades Welcome to this beautifully renovated 3+1 bedroom bungalow, where every detail has been meticulously designed with quality finishes throughout. The main floor features a stunning custom-designed quartz kitchen, complete with a large island perfect for gathering and entertaining. The open concept layout provides ample space for both family living and hosting guests. The lower level offers an incredible amount of additional living space—spacious yet cozy, it’s the perfect spot to relax and unwind. You’ll find another fully renovated bathroom here that complements the stylish finishes of the main floor. Step outside to a brand-new deck that overlooks your private, expansive yard and your very own extra-large pool—ideal for summer relaxation and entertaining. Noteworthy upgrades include a fully waterproofed basement, ensuring long-term peace of mind, and all-new pool equipment, including a pump, filter, and solar heater. The pool house is also equipped with a bathroom rough-in, along with power and gas, offering endless possibilities for future enhancements. Lovely Grimsby has so much to offer, from weekly markets and walking and running clubs to having the Best overall Schools in the Country, averaging test scores 19% higher than the National average. This home is a true gem, offering comfort, luxury, and a perfect balance of indoor and outdoor living. Don’t miss the opportunity to make this dream home yours! Move in Graciously with Comfort & Style! Step into your new space with ease — featuring a 90-inch TV as the centerpiece of your Entertainment Comfort Theatre Couch setup. Included in the move are two additional TVs, premium furniture, and everything you need to start living in comfort right away. offering cost-efficiency and convenience, making your move seamless and stylish (id:50886)
RE/MAX Real Estate Centre Inc.
4679 Mcleod Road
Burlington, Ontario
UPDATED 3 Bed 2.5 Bath Home in the Desirable Established Alton West Neighbourhood! This Fantastic Family home is located near Top Rated Schools, shops, restaurants, parks, golf, trails, Rec Centre & Easy Hwy Access. UPDATES Incl. NEW Shingles, Modern Garage Door & SS Fridge-2024. Concrete Driveway & Back Concrete Patio for a MAINTENANCE FREE Backyard – 2021. Elegant Porcelain Foyer Tiles & Oversized Entry Closet-2021. Bidet in Main Bath-2021. Other FEATURES Inc. Granite Kitchen Counters & Backsplash in EAT-IN Kitchen with W/O to Deck & GAZEBO. Cozy Gas Fireplace in the Family Room with beautiful Custom Built-In Cabinets. Sep Living Rm. Finished Bsmt Rec Room space, Additional 529 sq ft of living space! GRAND Primary Bedroom with Walk In Closet & SPACIOUS 4 Pc ENSUITE. Convenient Main Level Laundry. Parking for 4 Cars! Just Move In and ENJOY! (id:50886)
One Percent Realty Ltd.
76 Lavinia Street
Fort Erie, Ontario
Welcome to your new home in the heart of Fort Erie! This beautifully renovated 3 bedroom, 1 bathroom main floor unit offers modern living just steps from the Niagara River and a short walk to the Peace Bridge, making it ideal for commuters and nature lovers alike. Highlights Include: Bright, spacious living area with large windows offering plenty of natural light. Stylish, modern finishes throughout, just move in and enjoy. Updated kitchen with sleek cabinetry and 6 brand new appliances. In-suite laundry for your convenience. Three generously sized bedrooms, perfect for families or working professionals. Large and private backyard for your enjoyment. Enjoy living close to the riverfront trails, parks, and local amenities, all while being minutes from international travel via the Peace Bridge. No smoking. Don't miss out on this rare opportunity to lease a fully updated main floor unit, in an up and coming, rejuvenated subdivision, in the heart of Fort Erie! Option to lease entire home may be considered. Lower unit will consist of 2 bedrooms and 1 bath, making it the perfect multi generational home. (id:50886)
Revel Realty Inc.
173 Autumn Crescent
Welland, Ontario
ATTENTION, INVESTOR, FIRST TIME BUYERS OR MULTI GENERATIONAL! Welcome to 173 Autumn Crescent, Welland! This well-maintained 2+1 bedroom semi-detached raised bungalow offers incredible versatility. Featuring a separate entrance to a fully finished basement in-law suite, it's perfect for multi-generational living, an investment opportunity, or live upstairs and rent the lower level to help offset expenses. This home features two full kitchens, two bathrooms, and two laundry rooms for complete independent living on each level. Enjoy the double-wide concrete driveway with room for 4 cars, a private concrete patio just off the deck from the kitchen, and a fully fenced backyard ideal for outdoor entertaining or pets. Major updates include a new roof (2017), new furnace (2017), and new A/C (2016), offering peace of mind for years to come. Conveniently located close to all amenities, shopping, schools, parks, and public transit, this home checks all the boxes for families, investors, or first-time buyers. Don't miss this incredible opportunity to own a move-in ready property in a great Welland neighborhood! (id:50886)
Coldwell Banker Advantage Real Estate Inc
140 Schooner Drive
Port Dover, Ontario
Imagine yourself relaxing in your lanai on a premium golf course lot overlooking the picturesque Par 4 16th hole. This can be your reality in this 6-year-old bungalow with loft plus finished basement in a 50 and over Adult Lifestyle Community (dovercoast.ca). Low monthly fees provide you with snow removal, grass cutting and irrigation. This home is full of upgrades, immaculately kept and move in ready. The interior is beautifully decorated, bright and airy with a soaring 14-foot cathedral ceiling and gas fireplace in the living room/dining room with a wall of windows looking out over the course. The chef’s kitchen boasts ample storage, stainless steel appliances and gorgeous granite counters. The main floor offers a large entrance with a reading room/office, stunning laundry room and powder room. Escape into the main floor primary bedroom complete with a four-piece ensuite leading to a large customized walk-in closet. The loft contains two private guest rooms, one with a three-piece ensuite. Entertain in your professionally finished basement complete with a second gas fireplace, a three-piece bathroom, and ample storage space. With home ownership at Dover Coast comes access to pickleball courts, a communal garden and David’s Restaurant with privileges to the lakefront infinity deck and swim dock. You will be a short walk from the beach and the many boutiques and restaurants Port Dover has to offer. The value in this property can’t be compared and will be a joy to show. (id:50886)
RE/MAX Erie Shores Realty Inc. Brokerage
123 Pine Tree Lane
Cramahe, Ontario
Escape to peace and privacy at 123 Pine Tree Lane, a stunning Cape Cod-style 2-storey home set on nearly 4 acres of mature wooded serenity, this beautiful retreat is just a short walk to scenic Little Lake where you can enjoy boating, jet skiing, swimming or sunbathing on the beach during warm summer days. Located minutes from downtown Colborne with restaurants, markets, parks, school, banking, community centre and more. Easy access to the 401, you're a quick drive to Belleville, the Cobourg VIA or Oshawa GO for effortless commuting. Step inside the spacious main floor featuring a classic layout with a generous foyer leading into a warm and inviting living space. The Kitchen features abundant cabinetry and prep space, with a cozy breakfast nook looking out over your backyard oasis. A large Family Room area with patio doors open to an expansive outdoor haven, perfect for entertaining, summer BBQs or bonfires under starry nights. The formal Dining Room is warm and inviting, with built-in shelving and a striking wood-mantel fireplace as the center-piece. The Living Room offers a separate entertaining space, ideal for holidays and get-togethers. Beautiful hard floors, large picture windows and updated fixtures create a bright and modern feel with timeless character. Up the traditional staircase you will find four generous bedrooms with flexibility for guests, creative spaces or work-from-home setups. The 4 pc bath includes clean white tile and a classic tub/shower combo. Full-height basement with loads of storage space offers endless possibilities for added family living. 2 car attached garage with breeze-way/mudroom access. 200-amp electrical service, UV & water system, wood fireplace WETT 2024. This is more than a home...it's a place where you can truly breathe. If you are looking for tranquility, space and access to outdoor recreation and lake fun, all just minutes from town, this is the one! Don't miss your chance to make 123 Pine Tree Lane your forever escape. (id:50886)
Royal LePage Proalliance Realty
34 Forchuk Crescent
Quinte West, Ontario
Location location location!! 34 Forchuk is situated in one of Trentons best neighbourhoods. This beautiful 4 bdrm 4 bath home is ideal for your growing family. Just Minutes To The 401, CFB Trenton and all the city amenities. The Main Level offers hardwood flooring, spacious living and dining areas and a gorgeously updated kitchen, 2pc bath and laundry. The 2nd Level Boasts 3 Large Bedrooms, 4pc main bath and the primary Bedroom with A 3 Piece Ensuite And Walk-In Closet. The Lower Level Is Complete With A 4th Bedroom, Inviting Recreation Room, 2 Piece Bath, Laundry/Storage, And A Hobby Room-Which Could Easily Be Converted To A 5th Bedroom. Outside, Enjoy A Family Bbq (With Gas Hook Up) On Your Interlock Patio, Or A Quiet Soak In The Hot Tub. The Entire Yard Is Beautifully Maintained. A What More Could You Ask For!s (id:50886)
RE/MAX Quinte Ltd.
36 Love Crescent
Ajax, Ontario
Welcome home to this 4 bedroom property nestled in the heart of Duffins Bay. Just down the street is The Waterfront Trail overlooking Lake Ontario. Take the path West to Rotary Park & the Splash Pad, with views of Duffins Creek. Beautifully maintained home by the original owners, with many updated features. The living room & dining room have been updated with Mirage engineered hardwood floors. The kitchen has been updated with modern cabinet finishes, high end appliances, & Corian countertops with built in breakfast bar as a great place to gather for meals. The kitchen has a walkout welcoming you onto the patio and fully fenced backyard. The second level offers an over sized primary bedroom with a walk in closet & 3 pc ensuite with updated shower enclosure. The main bathroom has also been updated with a new vanity cabinet, sink, countertop, & tiling in the tub enclosure. Enter into the lower level retreat to entertain your guests in this great rec room space. Newer wet bar with live edge countertop, & cold water available. Cozy up by the gas fireplace on cool nights, or just enjoy the ambiance. There is surround sound wiring ready to enhance movie nights. Around the corner, you have the perfect spot for a home gym, office, or craft room. The laundry room was moved from the main level, to its own space on the lower level, complete with extra cabinet storage, large laundry sink, & front loading washer & dryer on pedestals. The old rough ins are still present in the mud room closet. This house is ready for you to move in, and enjoy! (id:50886)
Right At Home Realty
36 Clinton Street
Toronto, Ontario
Location, Location, Location and More Location! Welcome to 36 Clinton Street, located in the heart of Little Italy, Toronto where the city comes alive with energy, culture, and constant movement. This 12-room Victorian masterpiece is set in one of the most vibrant, high-traffic areas in the city, surrounded by a rich blend of lifestyle, art, and business. Zoned CR (Commercial-Residential), this property is ideal for professional offices, creative studios, or a stunning art gallery. With incredible pedestrian and vehicle exposure, it offers prime visibility in one of Toronto's most active and tourist-friendly corridors. Just steps to the city's top restaurants, cafes, bars, and nightlife, 36 Clinton sits at the intersection of lifestyle and opportunity. Showcasing original cast iron detailing, stained glass windows, and true Victorian charm, the home blends heritage architecture with functional flexibility. Boulevard parking in the front and rear yard access through a servient easement provides added convenience for both personal and professional use.. 36 Clinton is more than a home, it's a landmark address in one of Toronto's most sought-after communities. Great development opportunity with CR3 zoning and possibility to acquire along with #34 and 38 Clinton St. (id:50886)
RE/MAX Jazz Inc.
5207 River Road
Niagara Falls, Ontario
This five (5) Bedroom HOUSE is located in one of the most scenic locations in Ontario - City of NIAGARA Falls directly on RIVER ROAD, which runs along NIAGARA GORGE from the FALLS on towards Niagara-on-the-Lake,and while it can accommodate any family, it also has a BED and BREAKFAST License, which opens earning potential for capable entrepreneur. House is right on the RIVER Road in the FALLS's end of the Bed & Breakfast District. LOCATION ! LOCATION! ~ 1.0 km away from RAINBOW Bridge~1.5 km away from AMERICAN Falls )~ 2.5 km away from HORSESHOE Falls~ 1.4 km to Bus & Railway Station. Direct Exposure to Tourist Traffic along Rover Road. House was used in the 90's as Bed & Breakfast, Recently upgraded to new BB Bylaws, inspected & Licensed and Operational as Bed & Breakfast Business.The House was fitted & upgraded to meet City's Bylaws for operating a BED and BREAKFAST Business and has a City License to accommodate Tourists. Property is right on Niagara Gorge, so at times, depending on wind direction, you can hear the FALLS roaring in a distance. Please note this Offer is for House only, and not for BB business, which is not transferable. Buyer can apply for own license And while the B & B can generate income after Buyer obtains own license, note that Seller gives No Warranty to Buyer for any success of BB operations, which is solely dependent on Buyer's entrepreneurial performance. Buyer shall do own market research and assess own capacities to run BB business. Seller just added 4th room along with parking to BB license and increased rental capacity 25%. *For Additional Property Details Click The Brochure Icon Below* (id:50886)
Ici Source Real Asset Services Inc
52 Monarch Woods Drive
Kitchener, Ontario
A brand new 3-bedroom,3-bathroom detached house situated in the highly sought-after Doon South neighborhood. The main floor boasts a carpet-free layout with an open-concept living area flooded with natural light from large windows. The kitchen is equipped with modern upgrades, stainless steel appliances, ceramic tiles, and granite countertops. Perfect for hosting, the kitchen flows into the living and dining area. Sliding doors off the dining room open to a spacious backyard. Upstairs, you'll find 3 sizable bedrooms with ample natural light. The master bedroom is oversized with a large walk-in closet and ensuite bathroom. Additionally, there is a convenient laundry area on the upper level. The unfinished basement has a separate side entrance and rough-ins for a kitchen and 3-piece bathroom, ideal for a potential in-law suite. Located next to greenspace, this home is centrally positioned near schools, parks, transit, golf, library, grocery stores, restaurants, shopping & and just minutes from 401. Extras: This move-in ready home offers all the amenities at your doorstep. The house is also upgraded with Pot-lights. (id:50886)
Royal LePage Flower City Realty
632a Basswood Street
Waterloo, Ontario
Welcome to this stunning 3-bedroom semi-detached home located in the highly sought-after Columbia Forest/Chair Hill community. Perfectly blending comfort and style, this home offers an open-concept kitchen and dining area ideal for entertaining and family living. Step inside to discover beautiful new hardwood stairs, upgraded flooring throughout the second floor, and a fully finished basement offering a versatile space that can be used as a family room, entertainment area, or bonus room tailored to suit your lifestyle needs. Enjoy outdoor living with a spacious backyard deck, perfect for summer gatherings or quiet evenings under the stars. The generously sized primary bedroom features a large walk-in closet, providing ample storage and a private retreat. Additional highlights include a separate entrance for added flexibility and potential, and a prime location close to top-rated schools, public transit, parks, and shopping centres. Few Notable Parks include Trillium Valley Park & The Waterloo GeoTime Tr. Don't miss this incredible opportunity to own a beautifully maintained and upgraded home in one of the area's most desirable neighborhoods. (id:50886)
RE/MAX Ace Realty Inc.
2288 Eagle Lake Road
Machar, Ontario
Beautiful 4 seasons 1000 square feet detached home on 2.3 acre land with detached garage in South River next to Eagle Lake! 4 minute walk to public beach on Eagle Lake, marina, boat access point. No need to pay for the waterfront tax surcharge yet benefit from the lake next door - the 2024 property tax is only $1,081. This cozy and tastefully renovated bungalow has everything you need. Great kitchen, living room with stove fireplace. Large main bedroom with ensuite bathroom and walk out patio door to porch. Second bedroom and Third bedroom can easily be converted to a larger room by removing the accordion doors in between them. The laundry is on the main floor. Numerous updates throughout the years including propane heating system and water pump. The land is beautiful, partially treed with excellent privacy. The lake offers ample fishing and ice fishing possibilities. Excellent property for anyone who enjoys the outdoors and searches for the peace and quiet. Bonus: RV Trailer, which can accommodate family members when visiting on the property is included in the sale. Snow Birds are staying put in Canada. Huge upside potential for a smart investor. Cease this opportunity now! (id:50886)
Exp Realty
131 Blue Heron Ridge
Cambridge, Ontario
Welcome to 131 Blue Heron Ridge, where timeless character and modern style come together in one of Cambridges most charming hidden gem neighbourhoods. Tucked away on a quiet, tree-lined street just steps from the Grand River, scenic walking trails, the prestigious Galt Country Club, and all your everyday essentials, this home offers the ideal balance of serene surroundings and modern amenities. Inside, youll find a beautifully updated 3-bedroom, 2-bathroom layout filled with thoughtful upgrades, including a gourmet kitchen (2022), refreshed bathroom (2023), updated flooring (2025), new AC (2022), water softener (2022), and more. The finished basement provides additional flexible living spaceperfect for a family room, home office, or playroom. Step outside into your own private backyard retreat. The fully fenced yard features an interlock patio, fire pit, and your very own wood-fired barrel sauna with cold plungeperfect for unwinding after a long day. Don't miss the chance to make this remarkable property your own and experience the epitome of comfortable living in the heart of Cambridge. (id:50886)
Trilliumwest Real Estate
232 Green Gate Boulevard
Cambridge, Ontario
MOFFAT CREEK - Discover your dream home in the highly desirable Moffat Creek community. These stunning freehold townhomes offer 4 and 3-bedroom models, 2.5 bathrooms, and an ideal blend of contemporary design and everyday practicality—all with no condo fees or POTL fees. Step inside the Amber interior model offering an open-concept, carpet-free main floor with soaring 9-foot ceilings, creating an inviting, light-filled space. The chef-inspired kitchen features quartz countertops, a spacious island with an extended bar, and ample storage for all your culinary needs. Upstairs, the primary suite is a private oasis, complete with a walk-in closet and a luxurious ensuite. Thoughtfully designed, the second floor also includes the convenience of upstairs laundry to simplify your daily routine. Enjoy the perfect balance of peaceful living and urban convenience. Tucked in a community next to an undeveloped forest, offering access to scenic walking trails and tranquil green spaces, providing a serene escape from the everyday hustle. With incredible standard finishes and exceptional craftsmanship from trusted builder Ridgeview Homes—Waterloo Region's Home Builder of 2020-2021—this is modern living at its best. Located in a desirable growing family-friendly neighbourhood in East Galt, steps to Green Gate Park, close to schools & Valens Lake Conservation Area. Only a 4-minute drive to Highway 8 & 11 minutes to Highway 401. **Limited time $5,000 Design Dollars & Appliance Package for April**The virtual tour and images are provided for reference purposes and are of the end unit model at 210 Green Gate Blvd. They are intended to showcase the builder's craftsmanship and design.* (id:50886)
RE/MAX Twin City Faisal Susiwala Realty
254 Green Gate Boulevard
Cambridge, Ontario
MOFFAT CREEK - Discover your dream home in the highly desirable Moffat Creek community. These stunning freehold townhomes offer 4 and 3-bedroom models, 2.5 bathrooms, and an ideal blend of contemporary design and everyday practicality—all with no condo fees or POTL fees. Step inside the Amber interior model offering an open-concept, carpet-free main floor with soaring 9-foot ceilings, creating an inviting, light-filled space. The chef-inspired kitchen features quartz countertops, a spacious island with an extended bar, and ample storage for all your culinary needs. Upstairs, the primary suite is a private oasis, complete with a walk-in closet and a luxurious ensuite. Thoughtfully designed, the second floor also includes the convenience of upstairs laundry to simplify your daily routine. Enjoy the perfect balance of peaceful living and urban convenience. Tucked in a community next to an undeveloped forest, offering access to scenic walking trails and tranquil green spaces, providing a serene escape from the everyday hustle. With incredible standard finishes and exceptional craftsmanship from trusted builder Ridgeview Homes—Waterloo Region's Home Builder of 2020-2021—this is modern living at its best. Located in a desirable growing family-friendly neighbourhood in East Galt, steps to Green Gate Park, close to schools & Valens Lake Conservation Area. Only a 4-minute drive to Highway 8 & 11 minutes to Highway 401.**Limited time $5,000 Design Dollars & Appliance Package for April**The virtual tour and images are provided for reference purposes and are of the end unit model at 210 Green Gate Blvd. They are intended to showcase the builder's craftsmanship and design.* (id:50886)
RE/MAX Twin City Faisal Susiwala Realty
256 Green Gate Boulevard
Cambridge, Ontario
MOFFAT CREEK - Discover your dream home in the highly desirable Moffat Creek community. These stunning freehold townhomes offer 4 and 3-bedroom models, 2.5 bathrooms, and an ideal blend of contemporary design and everyday practicality—all with no condo fees or POTL fees. Step inside the Amber interior model offering an open-concept, carpet-free main floor with soaring 9-foot ceilings, creating an inviting, light-filled space. The chef-inspired kitchen features quartz countertops, a spacious island with an extended bar, and ample storage for all your culinary needs. Upstairs, the primary suite is a private oasis, complete with a walk-in closet and a luxurious ensuite. Thoughtfully designed, the second floor also includes the convenience of upstairs laundry to simplify your daily routine. Enjoy the perfect balance of peaceful living and urban convenience. Tucked in a community next to an undeveloped forest, offering access to scenic walking trails and tranquil green spaces, providing a serene escape from the everyday hustle. With incredible standard finishes and exceptional craftsmanship from trusted builder Ridgeview Homes—Waterloo Region's Home Builder of 2020-2021—this is modern living at its best. Located in a desirable growing family-friendly neighbourhood in East Galt, steps to Green Gate Park, close to schools & Valens Lake Conservation Area. Only a 4-minute drive to Highway 8 & 11 minutes to Highway 401. **Limited time $5,000 Design Dollars & Appliance Package for April**The virtual tour and images are provided for reference purposes and are of the end unit model at 210 Green Gate Blvd. They are intended to showcase the builder's craftsmanship and design.* (id:50886)
RE/MAX Twin City Faisal Susiwala Realty
252 Green Gate Boulevard
Cambridge, Ontario
MOFFAT CREEK - Discover your dream home in the highly desirable Moffat Creek community. These stunning freehold townhomes offer 4 and 3-bedroom models, 2.5 bathrooms, and an ideal blend of contemporary design and everyday practicality—all with no condo fees or POTL fees. Step inside the Amber interior model offering an open-concept, carpet-free main floor with soaring 9-foot ceilings, creating an inviting, light-filled space. The chef-inspired kitchen features quartz countertops, a spacious island with an extended bar, and ample storage for all your culinary needs. Upstairs, the primary suite is a private oasis, complete with a walk-in closet and a luxurious ensuite. Thoughtfully designed, the second floor also includes the convenience of upstairs laundry to simplify your daily routine. Enjoy the perfect balance of peaceful living and urban convenience. Tucked in a community next to an undeveloped forest, offering access to scenic walking trails and tranquil green spaces, providing a serene escape from the everyday hustle. With incredible standard finishes and exceptional craftsmanship from trusted builder Ridgeview Homes—Waterloo Region's Home Builder of 2020-2021—this is modern living at its best. Located in a desirable growing family-friendly neighbourhood in East Galt, steps to Green Gate Park, close to schools & Valens Lake Conservation Area. Only a 4-minute drive to Highway 8 & 11 minutes to Highway 401. **Limited time $5,000 Design Dollars & Appliance Package for April**The virtual tour and images are provided for reference purposes and are of the end unit model at 210 Green Gate Blvd. They are intended to showcase the builder's craftsmanship and design.* (id:50886)
RE/MAX Twin City Faisal Susiwala Realty
306 Centre Street
Niagara-On-The-Lake, Ontario
Location, location!! Brand new listing! Welcome to 306 Centre Street in the Old Town of Niagara-on-the-Lake. Only five minutes to the iconic Queen Street, shops, restaurants, theatre, golf course, and the Lake. This home has been beautifully renovated from 2021-2024, including custom modern kitchen with large island that can seat 4 plus quartz countertops and stainless steel appliances. Wide plank oak floors throughout, bathroom with walnut vanity and heated floors (2 full bathrooms total). There are 3 upper bedrooms, 2 living areas, an office, and walk-out from the lower level to the rear gardens. The large lot (70'x141') is adorned with perennials, shrubs, and mature trees. Quiet and serene - fenced in 2023. This sought after neighbourhood has many homes in the $2-4 million range. The large front porch offers a generous sitting area, perfect for relaxing with your morning coffee and the morning sun. The carport can be used as is or converted to a single garage if so desired. Treat yourself - come and view this gem in Niagara-on-the-Lake! (id:50886)
Right At Home Realty




