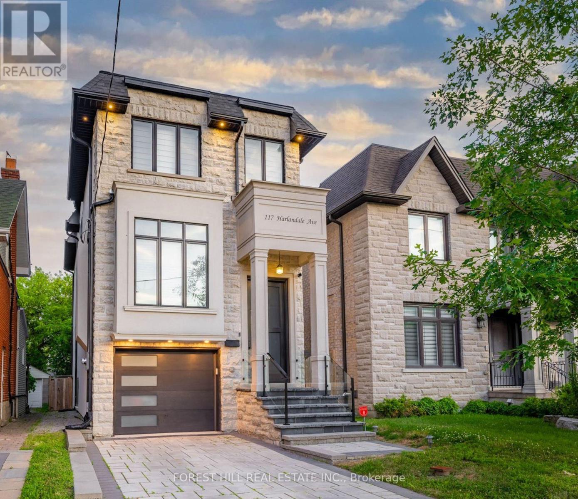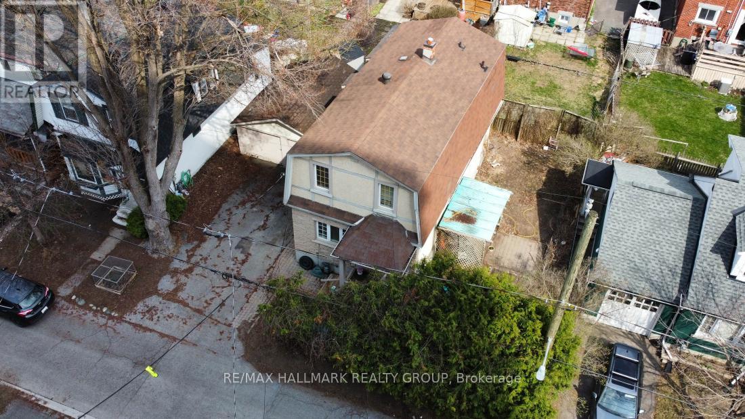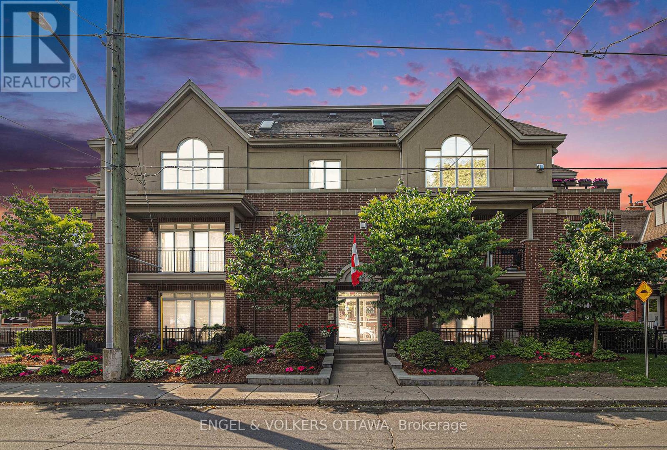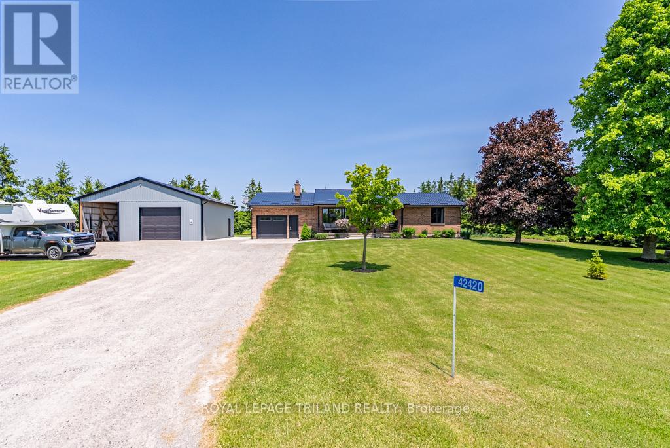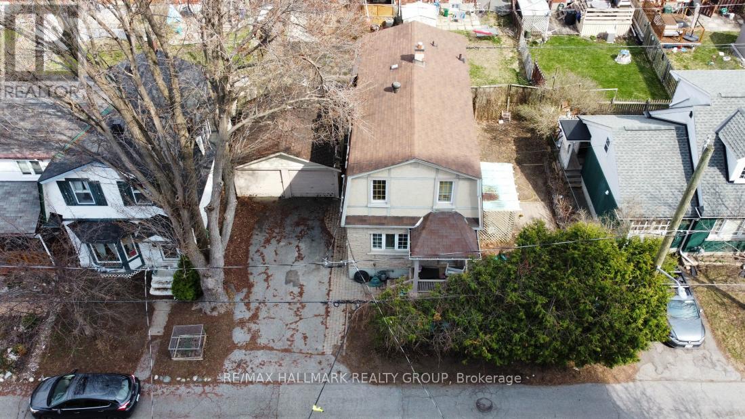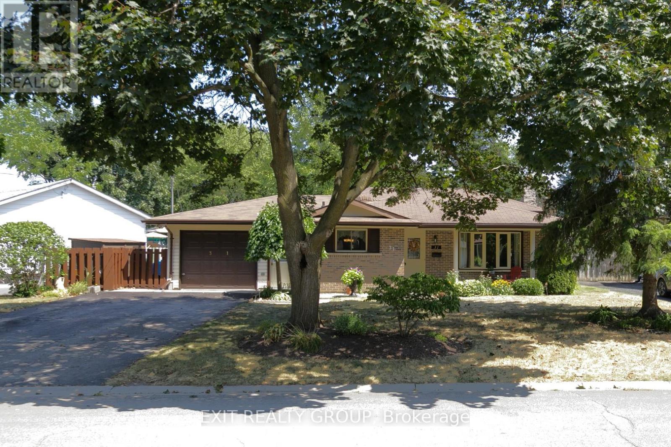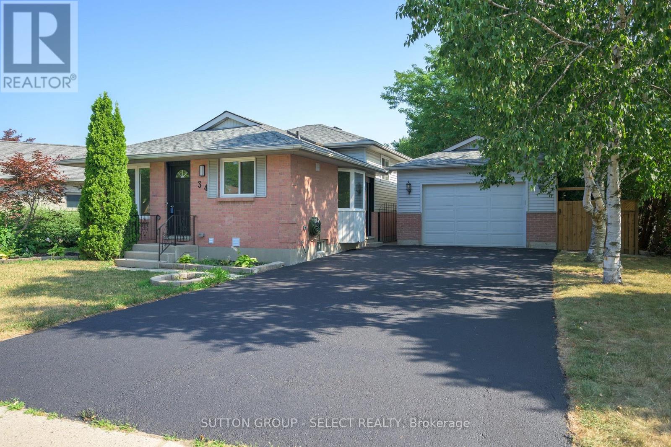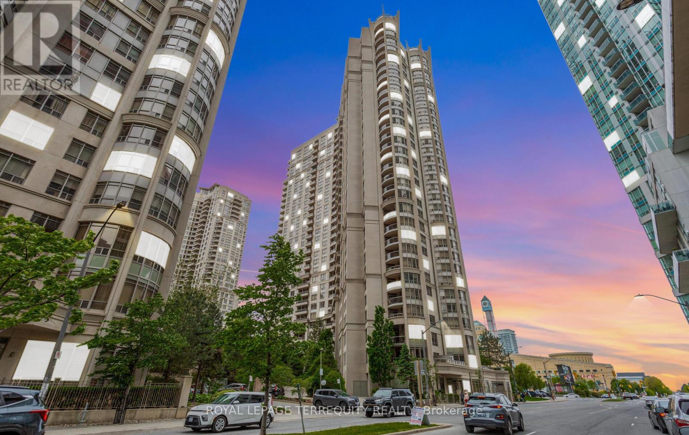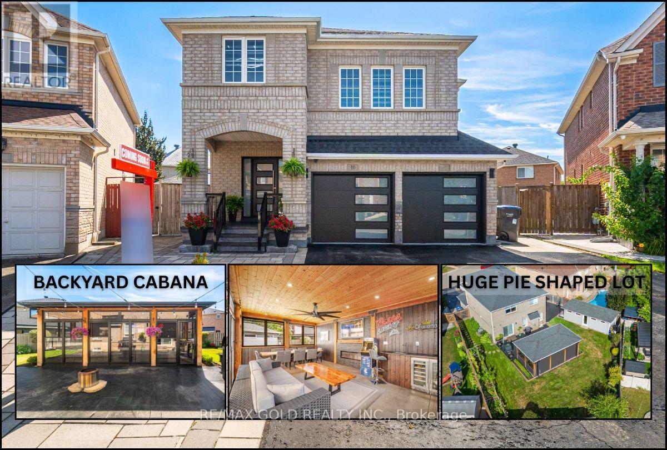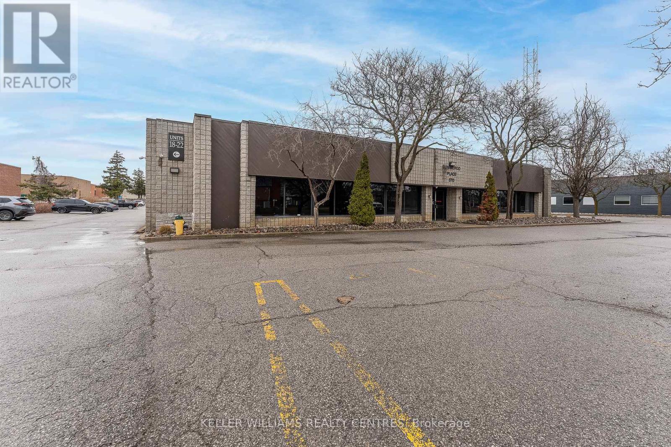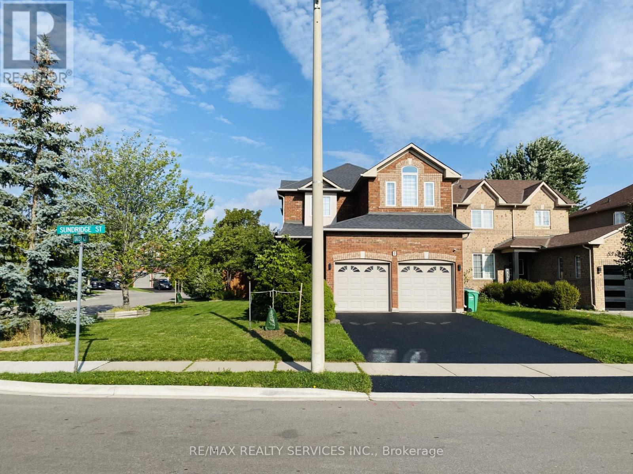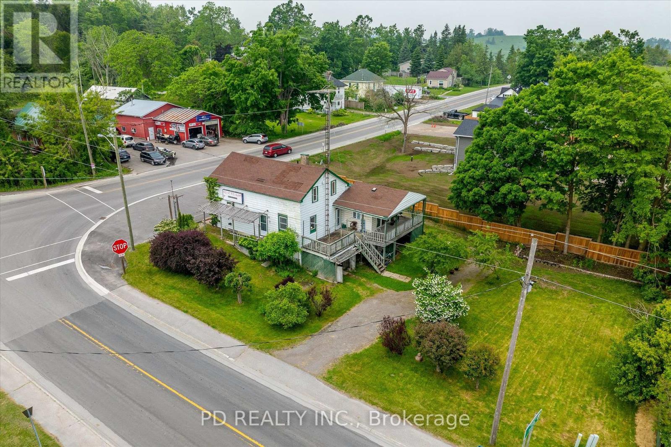136 Thomas Street S
Arnprior, Ontario
Large 4 bedroom home for rent. Tons of space for a growing family. Amazing oversized Primary Bedroom with a beautiful ensuite. Three additional bedrooms and convenient upstairs laundry. New subdivision central to Arnprior. Family oriented area very close to all amenities. Needs to be seen to be fully appreciated. (id:50886)
Coldwell Banker Sarazen Realty
411 Ottawa St
Kenora, Ontario
This 3-bedroom, 1-bath gem in Keewatin has seen thoughtful care and upgrades that blend modern comfort with classic charm. This home truly feels like a warm hug and must be seen to be fully appreciated. The roof received brand-new shingles in 2024. In 2025, the deck was extended and is perfect for summer barbecues, morning coffees, or just soaking up the sun. The basement doubles as a hockey den and playroom, reflecting the true Canadian spirit and offering endless family fun. Situated on a corner lot, the home benefits from extra natural light and additional yard space for gardening or play. The recent flooring updates tie together the main living areas, giving a fresh, cohesive feel throughout, and the fully fenced backyard provides privacy and peace of mind for pets or young children. This picture-perfect and charming home is an excellent choice if you're looking for a starter home, looking to downsize or a move-in-ready forever home. (id:50886)
RE/MAX Northwest Realty Ltd.
309 Cedar Ln
Rossport, Ontario
This stunning 3 bedroom, 3 bath waterfront home on a private island offers breath taking views of Lake Superior and nature at your door step. With high ceilings, exposed beams and an expansive one acre property, this home is a true paradise. Enjoy picturesque sunrises, a cliffside sauna and a cozy firepit area amidst the wooded lot. Perfect for those seeking tranquility and natural beauty. Multiple heat sources for those cold winter nights, a cozy wood burning stove with the main heat source being propane boiler. (id:50886)
RE/MAX Generations Realty
117 Harlandale Avenue
Toronto, Ontario
**Absolutely **STUNNING** Custom Built Residence blends **timeless ELEGANCE with modern LUXURY**, offering an exceptional living experience in the heart of North York, where the community meets convenience. Thoughtfully designed for both flow and functionality, this home is perfect for discerning buyers seeking luxury, comfort and style. The main floor welcomes you with a grand entry featuring a hi ceiling and beautiful wainscoting. A refined formal living and dining rooms boast an open concept and a hi ceiling. The woman's dream modern kitchen offers exquisite countertop and top-of-the-line appliance(subzero and wolf brand), convenient sweep vacuum system and breakfast bar area. Adjacent to the kitchen, the sun-filled family room is the perfect place to relax or gathering for fresh-retreat with a fireplace and south exposure, welcomes endless natural sunlight. Upstairs, the primary bedroom is a true sanctuary, featuring a large bedroom space, a spa-like 6-piece ensuite with exquisite detail and a built-in closet and walk-in closet. Two other bedrooms and well-appointed washroom complete this level including a functional 2nd floor laundry room. The walk-out lower level offers endless possibilities and even more living space, including an extra large recreation room with a hi ceiling, a extra bedroom or nanny room or home office and 3pcs washroom. Conveniently located to yonge.st shopping,subway and hwy 401 (id:50886)
Forest Hill Real Estate Inc.
189 Devonshire Lane
Ottawa, Ontario
Westboro Infill Opportunity!! Check out this prime Lot on a quiet cul-de-sac located in one of Ottawa West hottest neighborhoods. This parcel offers unbeatable access to transit, highway 417, shopping, parks, and proximity to the Civic Hospital. A short walk or bike ride through nearby greenspaces to LRT and Westboro Beach, walking distance to Hampton Park dog park, while living on one of the quietest streets in Westboro. 11m height allowance for multi-unit or modern infill - R4UC zoned. Steps to amenities, short commute to downtown. Ideal for professionals, singles, and couples alike. A rare chance to build in a high-demand pocket of Westboro. Attractive location, lifestyle, and income potential all in one. Buyer to perform their own due diligence. Newer 1 bedroom apartments renting in the area on average $2000+ per month, 2 Bedrooms $2400+ per month. Currently a duplex on the property, fully tenanted, 48 hours notice to show. Buy now and hold for future development potential. (id:50886)
RE/MAX Hallmark Realty Group
19 - 204 Chapman Mills Drive
Ottawa, Ontario
Spacious and meticulous 2 bed, 3 bath stacked unit with open kitchen and eating area. The main floor boasts an open concept living room dinning room area with hardwood floors, 2 piece bath and large windows leading to private deck. The large bright lower level has 2 large bedroom each with their own private ensuite bathrooms! Convenient lower level laundry and storage. All amenities at your doorstep including shopping and transit! Don't miss this opportunity (id:50886)
RE/MAX Affiliates Realty
104 - 400 Mcleod Street
Ottawa, Ontario
Offering an exceptional blend of comfort, functionality, and urban convenience, this ground-level condo at 400 McLeod delivers an ideal lifestyle in the heart of Centretown. Located within a well-managed building, the unit provides 1,085 sq. ft. of bright, open living space with direct access to a private terrace - perfect for enjoying morning coffee or entertaining outdoors. Inside, the main living area features a warm, open-concept layout designed for modern living. The foyer opens into a stylish kitchen equipped with natural wood cabinetry, a large center island with an integrated sink, and a distinctive hexagonal tile backsplash. The kitchen flows seamlessly into the expansive living and dining area, highlighted by hardwood floors, a sleek natural gas fireplace with modern tile surround, and oversized sliding doors that connect to the stone patio with raised garden beds. The spacious primary bedroom offers hardwood floors, double closets, and a private ensuite with a walk-in corner shower and a separate soaker tub. A versatile second bedroom - ideal for guests or a home office - features a double-door closet and enjoys easy access to the second full bathroom, complete with a combination tub and shower. Additional conveniences include an in-unit laundry room with storage space, central air conditioning, and one underground parking space. Residents of this spectacular building enjoy a prime location steps from Bank Street and Elgin Street shops, cafés, restaurants, the Canadian Museum of Nature, and public transit, with easy access to downtown Ottawa. (id:50886)
Engel & Volkers Ottawa
1134 Alenmede Crescent
Ottawa, Ontario
This 4-bedroom semi-detached home offers generous living space across multiple levels, ideal for growing families or those seeking versatility. Enjoy a bright eat-in kitchen, perfect for casual meals and family gatherings. Elegant French doors lead you into a spacious living room, adding charm and character. The unique split-level layout offers a flexible fourth bedroom or family room just a half-story up.The fully finished lower-level recreation room features a walkout to a large, tree-lined backyarda rare find in the city and perfect for entertaining, relaxing, or play. With three bathrooms, theres plenty of space for everyone.Located just minutes from Bayshore Mall, HWY 417/416, Algonquin College, Queensway Carleton Hospital, Merivale Mall, Britannia Beach, parks, schools, and the upcoming LRT station, this home offers unbeatable convenience in a well-established neighbourhood. (id:50886)
Lotful Realty
67 Purdy Lane
Hastings Highlands, Ontario
A source of joy and family memories for generations, the next chapter can be yours! Six bedroom, two bathroom cottage on spring-fed Purdy Lake, sold fully furnished with beds, linens, furniture, stainless steel appliances, tools, and more. Inside youll find a spacious great room with an Elmira airtight wood stove and window A/C, a bright kitchen with plenty of counter space, breakfast bar, and 4-stage water filtration, plus new stone-core laminate floors (2023). The walkout basement provides utility and storage, while multiple decks, a terraced lawn, and treed privacy create the perfect outdoor retreat. Waterfront highlights include your own private boat launch, sandy shoreline, a 24x16 Naylor dock with composite decking, a 2400 lb cantilever boat lift with electric winch, and unforgettable sunsets over the lake. Open House Sunday 1-4. (id:50886)
Reva Realty Inc.
2 Fire Route 141
Trent Lakes, Ontario
Beautiful Gold Lake Cottage nestled on the pristine Catchacoma/Mississauga 7-lake system. This 1,120 sq/ft retreat features 3 bedrooms, a 4-piece bath, and a spacious open-concept living, dining, and kitchen area that spans the front of the cottage. A wall of windows fills the space with natural light and showcases stunning views of the water. Fully insulated (including the floor), with a high-end woodstove and electric baseboards, the cottage stays warm and cozy in the cooler months. While there is currently no heated water line, installing one would allow for comfortable 4-season use. Step outside to a large deck overlooking the lake, complete with a permanent screened room perfect for relaxing summer evenings. The waterfront offers 102 ft of frontage, a boathouse, sandy area, and dock for swimming, fishing, and watersports. This turnkey property comes ready to enjoy -- boats, canoe, shed with tools, and more are all included. Sitting on a level 0.68-acre lot with 4-season access, its an easy drive from the GTA. Recent updates include a new water pump (2025) and roof (2016). The property also has a 200-amp panel, and the septic system was pumped in 2023. Experience the ultimate lake lifestyle -- whether its morning coffee on the dock, boating through the connected lakes, or evenings by the fire, this property offers everything you need to create lasting cottage memories. Just move in and start enjoying! (id:50886)
Century 21 United Realty Inc.
28 Ghent Drive
Quinte West, Ontario
Welcome to 28 Ghent Drive! Located in a quiet neighborhood close to both Trenton and Belleville, situated directly across from a community playground, as well as being close to schools, arena, community center, and more, this home is perfect for families! This spacious 3-bedroom, 1 bathroom home, has been meticulously cared for and beautifully maintained. With its warm and functional layout, this home is designed for everyday comfort. The open eat-in kitchen boasts plenty of cabinet and counter space, while the large window over the sink provides a view to the backyard. The open concept dining and living room area provides a grand space for you and your family and friends to dine and socialize, with large bay windows to illuminate the room. Upstairs youll find two large bedrooms and a grand master bedroom with two closets and polished wood floors. The 4-piece bathroom is practical and spacious. The basement features a great family room with gas fireplace, great form game nights, late night reading, or pleasant conversation. Downstairs you will also find a 4th bedroom, great for an office or sitting room, as well as a large laundry room. The large crawl space offers an amazing place for extra storage. Outside, the backyard is a blank canvas, awaiting your personal artistry! Create the backyard oasis of your dreams here, where the grass meets a tree lined wall. Let your imagination run wild with the yard space youve always wanted, storing the tools you need to do it in the back garden shed. The attached one car garage also offers ample storage options as well as workspace! If youre thinking this home has it all, then youre right! All its missing is you! (id:50886)
Exit Realty Group
42420 Ron Mcneil Line
Central Elgin, Ontario
Welcome to your dream country retreat! If peace, privacy, and pride of ownership are on your wish list, this beautifully finished bungalow is ready to impress. Set on a quiet, scenic lot surrounded by nature, this move-in-ready home blends modern upgrades with timeless country charm. Inside, you'll find a bright, open-concept layout designed for today's lifestyle. The stunning kitchen steals the show with custom cabinetry, a natural stone island, granite countertops, and a seamless flow into the dining area, perfect for family meals or entertaining. Patio doors lead to a two-tiered deck (2021) with a BBQ/seating area and a spacious lower dining zone, plus a new covered deck (2022) where you can relax and watch breathtaking sunsets while deer and wild turkeys wander by. The main floor offers 3 bedrooms, a 4-piece bath, a cozy living room, and garage access to a mudroom, laundry, and 2-piece powder room. The fully finished lower level adds 2 more bedrooms, a 3rd full bathroom, and a huge rec room, gym, or office plenty of room for the whole family. The updates list is long: steel roof (2024), all new windows, doors, trim, ceilings, flooring, plus a 2022 concrete sidewalk and pad connecting the home to the shop for easy year-round access. Outside, a custom steel firepit with built-in cooking area (on its own concrete pad) sets the stage for summer nights under the stars. Then there's the ultimate bonus: a dream 35x35 steel shop (2022), fully insulated with in-floor heating and three 220V outlets. Car collector? Woodworker? Hobbyist? Entertainer? This space checks every box. All of this is in the Southwold school district, with Southwold Public School just minutes away and four fantastic high schools nearby for older students. Add in quick access to town amenities, sports fields, trails, and the 401, and you've got the perfect balance of country living and convenience .Too many features and upgrades to list this one is a must-see! (id:50886)
Royal LePage Triland Realty
189 Devonshire Place
Ottawa, Ontario
Residential Development on this R4UC zoned lot on a quiet Lane in Westboro. Short walk (3 mintues) to shops at Hampton Park Plaza and to dog park, playground at Hampton Park, bus stops on Kirkwood, recreation at Dovercourt Rec center and gym Altea on Carling Ave. Zoning allows for low rise residential, 11meter height build, 9 or more units allowed. Many other options are possible on this 62' wide lot including triplexes, duplexes, semi's, towns, and singles. Property is tenanted, 24 hours notice for tenants. Duplex could be renovated as well for continued use. Low basement height. Buyers to consult with the City of Ottawa zoning department in regard to future development. Cross reference listing for duplex MLS# X X12116149 48 hours notice for showings - serious buyers only. (id:50886)
RE/MAX Hallmark Realty Group
31 Lexington Crescent
Belleville, Ontario
Immaculate 3-Bedroom Back Split in a Beautiful, Established Neighborhood. Nestled in one of the areas most desirable neighborhoods - where every home is well cared for and pride of ownership shines - this immaculate 3-bedroom back split is ready to impress. From the moment you arrive, the stunning curb appeal and beautifully maintained gardens set the tone for what's inside. Step through the front door and discover a home that has been lovingly cared for. The spacious layout offers comfortable living, including a finished basement with a convenient walk-up, perfect for extra living space or extended family. An attached garage provides added storage and easy access. This is a home where every detail speaks of quality and where the neighborhood feels like home the moment you arrive. (id:50886)
Exit Realty Group
2173 Shawanaga Trail
Mississauga, Ontario
Immerse yourself in the sought-after Sheridan community w/ this lovely estate backing onto the legendary Mississauga Golf & Country Club. This residence tastefully balances grand-scale entertaining spaces w/ intimate luxury & features beautiful soaring ceilings w/ crown moulding & built-in speakers thru out, pot lights, a harmonious blend of rich hardwood & elegant marble floors, and expansive windows that bathe the living areas in an abundance of natural light. Step into the formal living room, adjacent to the dining area, enabling a sophisticated evening soiree w/ a floor to ceiling gas fireplace setting the perfect ambiance for guests. The gourmet kitchen w/ eat-in breakfast area & Butler's servery is every chef's dream adorned w/ granite countertops, a mix of Wolf, Subzero & Miele appliances, and direct access to your backyard oasis. 2 private home offices complete this level, offering residents a professional work from home setting or a study space for children. Ascend upstairs where 5 exquisite bedrooms await, including the Owner's Suite which opens up to a private terrace and is elevated w/ 11ft cathedral ceilings, a designers walk-in closet, and a charming french-inspired 5pc ensuite. The lower level adds to the charm by incorporating living spaces everyone can enjoy - a custom wine cellar, a large rec room w/ stone fireplace & above grade windows, a secondary full size kitchen, a children's play area, ample storage space for all those prized possessions, and access to your 3-car garage equipped w/ a Tesla charger. Designed to captivate, the professionally landscaped backyard w/ lighting is a true private oasis, encircled by beautiful mature trees and complete w/ a stone patio for alfresco dining, a custom built-in bbq station, a cozy fire pit for evening s'mores, and ample green space that can easily accommodate an in-ground pool. This estate represents the pinnacle of family living where loved ones can gather to create lasting memories all year round. (id:50886)
Sam Mcdadi Real Estate Inc.
34 Ripley Road
London East, Ontario
Welcome to 34 Ripley Road, a stunning, modern, fully transformed home. COMPLETELY RENOVATED WITH LUXURY MATERIALS from top to bottom; complete with all permits & inspections. High quality, top-tier professional contractor installed, 2 brand new bathrooms enhancing two of the 5 bedrooms by adding private ensuite bathrooms & changing the layout to a stunning FOUR FULL BATHROOMS (TWO ENSUITES), FIVE BEDROOMS (3+2) bedroom home. Impressive luxury upgrades includes: new sun drenched kitchen with skylight showcasing shiny stainless appliances, new modern pendant light, beautiful breakfast bar with Corian counters. Kitchen opens to living and dining room dazzling with natural light, multiple potlights, new trim, new closet doors, and new flooring throughout. Stately red oak stairs and handrails lead to lower floor and 2nd floor primary bedroom with glistening new three piece ensuite, plus two additional bedrooms with a new three piece bath. Main floor overlooks lower family room with above-grade windows. Lower floor offers fourth bedroom with it's own bathroom and a Den with wet bar. Lowest level of this exceptional home features a fifth bedroom with ensuite. THIS HOME IS PERFECT FOR MULTI FAMILY. All bathrooms boast luxury Moen and Kohler fixtures and a premium Schluter waterproofing system. Upgrades include all new plumbing and new electrical, new lighting, new smoke alarm systems, extra electrical outlets in bedrooms, bidet toilets, two new windows, a new water heater and air conditioning, upgraded attic and exterior wall insulation, new flooring, new trim, new lighting, newly painted, new interior doors. The roof replaced '18, windows '14 & 2025, and Lennox furnace in '13. Fully fenced corner lot offers space, privacy, mature landscaping & GARAGE! or shop (350 sq ft) & double drive completes this incredible property. MUCH LARGER THAN IT APPEARS FROM THE ROAD! THIS IS A MUST-SEE. STUNNING. PRISTINE. VIRTUALLY STAGED. Nothing left to do except unpack. Click video. (id:50886)
Sutton Group - Select Realty
2828 - 3888 Duke Of York Boulevard
Mississauga, Ontario
Bright and spacious unit with SW exposure on high level in the prestigious Ovation complex by renown builder Tridel. Renovated custom kitchen with island, quartz counter, undermount sink, built in soap dispenser, trendy backsplash, under valence lighting, soft closing drawers/doors, lazy susan, stainless steel appliances and high power rangehood. Freshly painted and ready to move in! Original owner has kept the suite in immaculate condition; always owner occupied, never rented. No wasted space in this 910 sf ft floor plan. Primary bdrm has a large walk-in closet. The den is a separate room which can easily be converted into a 3rd bedroom. 1 Parking. 1 Locker. 24 Hour concierge. Fabulous recreation facilities/5 Star Amenities include: Bowling alley, theatre, guest suites, indoor pool, hot tub, gym, sauna, billiards, party room & more. Ample visitor parking. A very impressive entrance with waterfall and a grand lobby to welcome your guests. Across From Sq one, City Hall, Celebration Square, YMCA, Living Arts Centre, Sheridan College, Grocery Stores & Public Transit. Close to highways, future LRT, Cooksville GO & UTM. (id:50886)
Royal LePage Terrequity Realty
10 Cloverlawn Street
Brampton, Ontario
Rare opportunity in Fletchers Meadow! This fully upgraded 4-bedroom home sits on a premium pie-shaped lot with a backyard built for entertaining. Interlock walkway with upgraded garage and front door lead into a stunning open-concept main floor featuring 9 ft ceilings, ceramic flooring, pot lights, and an upgraded staircase with wrought iron spindles. The modern kitchen showcases granite counters, backsplash, and beautiful cabinetry. Upstairs offers a private family room, 4 spacious bedrooms with hardwood floors, and a luxurious primary retreat with walk-in closet and 6-pc ensuite. The fully finished basement adds additional living space with hardwood floors and a 4-pc bath. Step outside to your backyard oasis with a concrete patio, cabana with hydro/water (with permits), and a fully equipped workshop with hydro/water (with permits) that can easily convert to a legal garden suite. Truly a rare find perfect for families and entertainers alike! House is upgraded with 200 amp service. The main water valve is upgraded to 3/4 ball valve, no water restriction. Both backyard structures are completed with permits. The workshop can be converted into an additional residential unit (garden suite). (id:50886)
RE/MAX Gold Realty Inc.
Unit 19 - 570 Hood Road
Markham, Ontario
Exceptional office space at 570 Hood in Markham. This well-maintained building offers a prime location with close access to Hwy 407 and 404 and public transit. Perfect for professional services, this space provides the flexibility and comfortable environment to support your growing business. Direct exterior access to unit rarely offered. (id:50886)
Keller Williams Realty Centres
Royal LePage Your Community Realty
461 Douglas Road
Madoc, Ontario
NOW READY TODAY for YOUR FAMILY! Spacious, gorgeous 3/2 custom bungalow - FULLY RENOVATED to Like New condition inside & out. Lovingly built back from main road for privacy and quaintness on a full 8 treed acres! NEW paint, NEW floors, NEW custom bathrooms, NEW designer kitchen with NEW stainless-steel appliances and NEW GRANITE countertops, including eat-at ISLAND. Large primary bedroom with walk-in closet and custom ensuite. Fully accessible shower with No-Step entrance and designer tile. Energy efficient WETT certified wood stove keeps heating costs low and central A/C for cool summers. BONUS ROOM for Hobby/Crafts with lots of window light plus a WALKOUT to your private back DECK for grilling & entertaining (BBQ included!). Low maintenance, long lasting STEEL ROOF for peace of mind. Wrap around PORCH for sitting and outdoor FIREPIT for marshmallows. MOTIVATED SELLER wants offers today -- try yours NOW - who knows what BARGAIN PRICE will WIN?!? (id:50886)
Exit Realty Group
1 Daisy Court
Brampton, Ontario
Sellers Show True Pride of Ownership INSIDE & OUT. This well-appointed HOME is located in the sought after area of MAYFIELD PARK. (Northwest Corner of Mayfield Rd & Hurontario St) Interior & Exterior Features of this stunning home Include: 1922 SQ. FT. plus Finished Basement, Nine (9) foot ceilings on main floor. Located on a Corner Lot in a quiet cul de sac, mature landscaping, and fully fenced creates a very quiet and private setting in the backyard. Double Garage has access to mudroom & finished rec room with the perfect opportunity for potential INLAW SUITE POTENTIAL. Main Floor Great Room is very bright and has a 11ft ceiling, Hardwood Floors, and a Gas Fireplace with Custom made mantel. Upgraded Windows 2013 & 2014, Gleaming Hardwood floors in Main Hall, Dining Room, & Great Room, Wooden Staircase & Pickets, Upgraded front door with Tempered glass insert- 2017, New Roof Shingles, Vents, Metal Valley, Plywood Sheets, Neoprene Flashing, New Asphalt Driveway- 2014, Two (2) LIFT MASTER Garage Door Openers with 2 remotes and 1 keypad- 2012, New Interlock stone front walkway and back patio - 2019, RINNAI - Tankless Water Heater, High-Efficiency Furnace-2016, Renovated & Remodeled Kitchen-2018, Electrical Panel Circuit Breakers100 Amp, Central Air, Central Vac and Related attachments, Upgraded Stainless Steel Hood Fan, Electrolux Electronic Air Cleaner, Custom Privacy Awning - Manual Crank, Custom Built Garden Shed at the east side of Yard, Double Gated, 2-tier Interlock stone patio, Security System with 2 cameras & main control pad in foyer, All Upgraded Interior and Exterior Lights Fixture Included, All Custom fitted Window Coverings Included, All Chattel Manuals in the Sellers possession will be left for the New Home Owner, See Schedule C for the ENTIRE list of additional Upgrades, Extras, and Features of this Beautiful Home. This is one HOME that definitely belongs on your buyers short-list to view. (id:50886)
RE/MAX Realty Services Inc.
17 Tineta Crescent
Toronto, Ontario
Absolutely stunning 2,858 sqft double garage semi-detached raised bungalow in the highly sought-after Agincourt community of Scarborough! This spacious home, owned by only its second owner, features 4 bedrooms, 3 bathrooms, 3 kitchen spaces, and 4 separate entrances, offering incredible potential to be converted into 2 to 3 separate units. Recent updates include a new roof. The bright, open-concept layout boasts hardwood, parquet, and ceramic flooring throughout, with the second floor retaining its original kitchen space, ready to be converted back if desired. Conveniently located within walking distance to New Sheppard and McCowan Subway Station, Highway 401, Scarborough Town Centre (STC) Mall, TTC, shopping, top-rated schools, and more. This home is a must-see and will WOW you! (id:50886)
RE/MAX Community Realty Inc.
2449 Queen Mary Street
Cavan Monaghan, Ontario
Prime Live/Work Opportunity in the Heart of Mount Pleasant! Don't miss this rare chance to own a high-visibility corner property at Queen Mary Street and Mount Pleasant Road, perfect for entrepreneurs, small business owners, or investors seeking a flexible live/work setup. This versatile property includes a 1,530 sq. ft. residence featuring 3 bedrooms, 1 bathroom, and a partially finished basement with a walkout and secondary exit, offering excellent potential for an in-law suite, office space, or rental unit. The home also boasts a large, treed yard and a spacious rear deck, ideal for entertaining or enjoying outdoor living. Attached is a 691 sq. ft. commercial storefront, which successfully operated for many years as a convenience store. The C2 zoning allows for a wide variety of permitted uses including retail, restaurant, art studio, antique shop, personal service business, daycare, professional office, equipment rental, or repair/service shop. Whether you're launching a new venture, expanding an existing business, or looking to invest in a property with excellent exposure and strong potential, this is your opportunity to bring your vision to life in the heart of Mount Pleasant. (id:50886)
Pd Realty Inc.
A - 206 Cottage Lane
Tweed, Ontario
TWO SEPARATELY DEEDED WATERFRONT LOTS! This rare riverfront offering includes a cozy cottage on one lot and a second, vacant waterfront lot next door together providing 245 feet of shoreline along the peaceful Black River. Whether you're looking to expand, build, or simply enjoy the extra space and privacy, this unique opportunity also holds incredible potential as an income-generating property. Rent out the cottage, develop the second lot, or create a family compound the possibilities are endless. RIVERFRONT RETREAT Tucked away in natures embrace, this charming 3-bedroom cottage features a fun loft perfect for kids, an open-concept kitchen/living/dining area with cathedral ceilings, a cozy woodstove, and two sliding glass walkouts to a large deck overlooking the river. Recent updates include the kitchen, bathroom, flooring, windows, and doors and its being sold fully furnished, so you can move right in and start making memories. Enjoy excellent fishing, canoeing, swimming, and summer fun with a sandy shoreline and deep water off the dock ideal for relaxing on those warm, lazy days. Fireflies, campfires, and riverside serenity your peaceful escape (or perfect rental) awaits. New Bell Fibre Internet is now available on Cottage Lane. (id:50886)
Royal LePage Proalliance Realty




