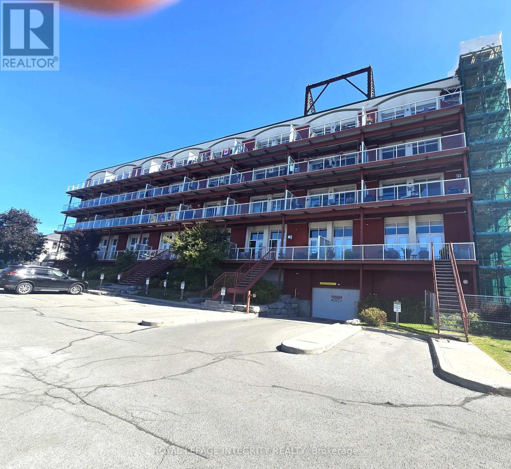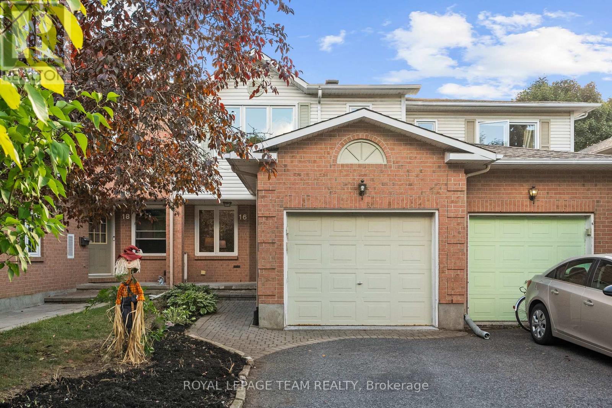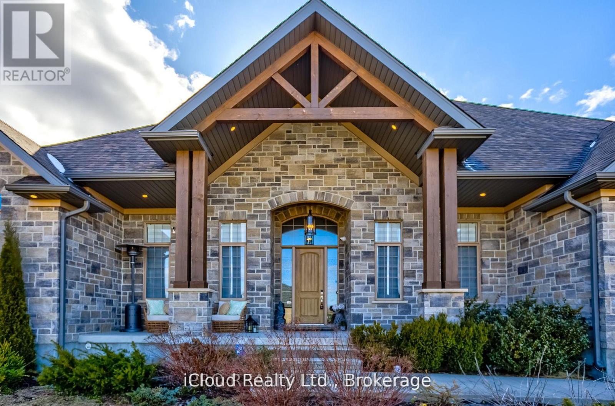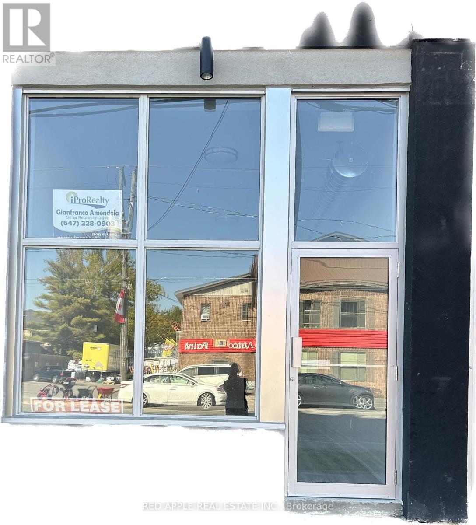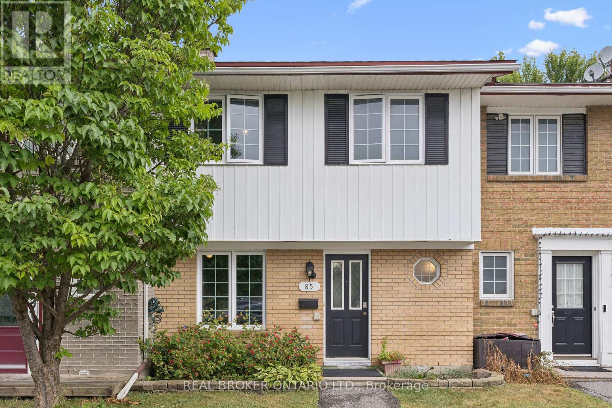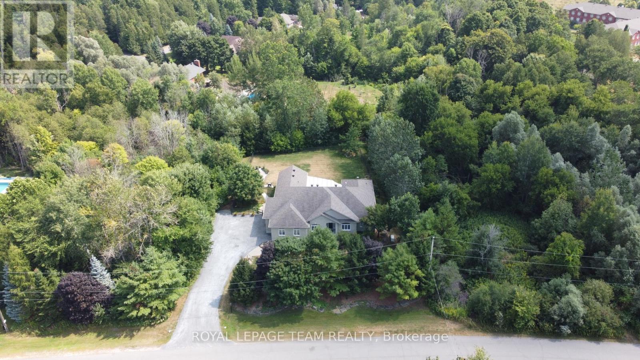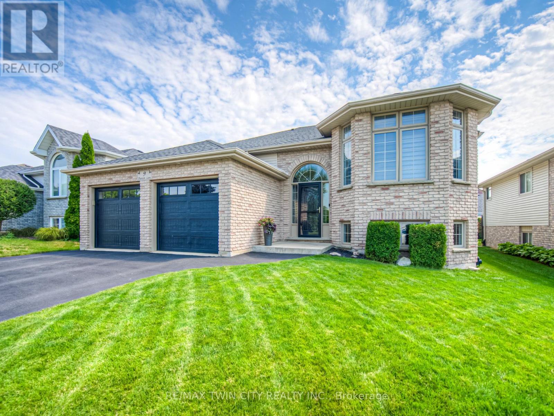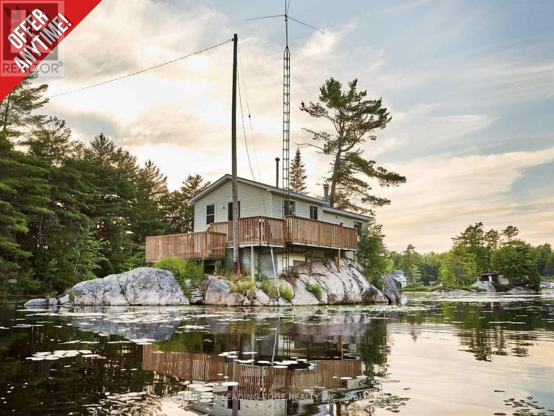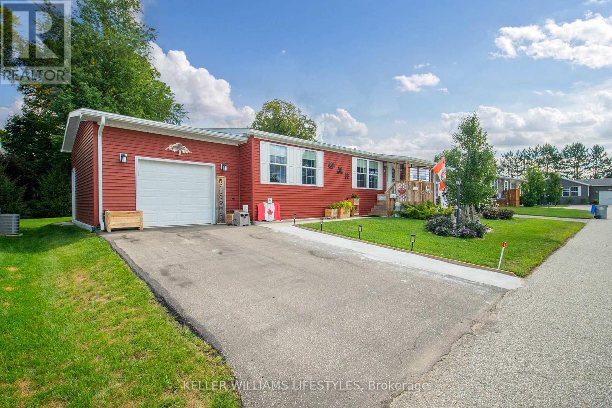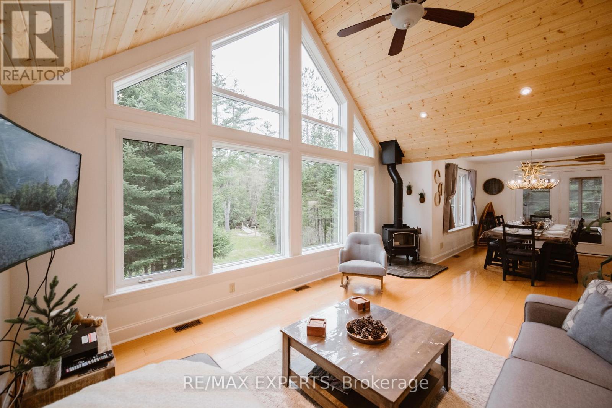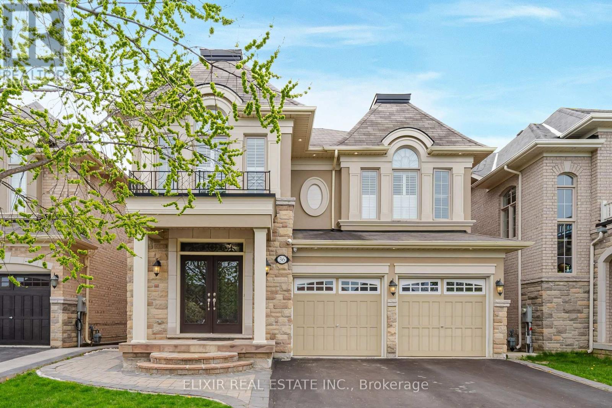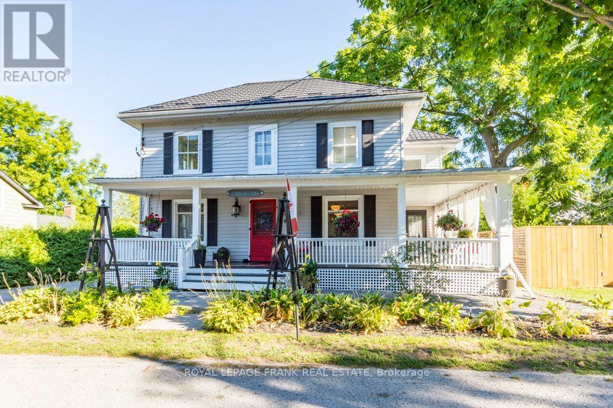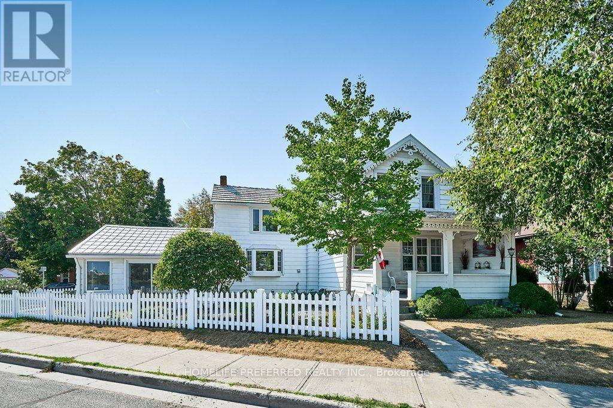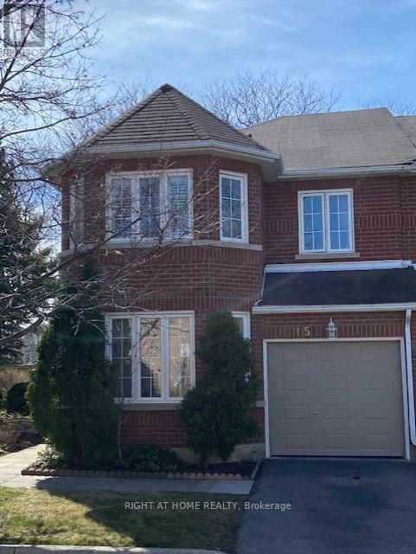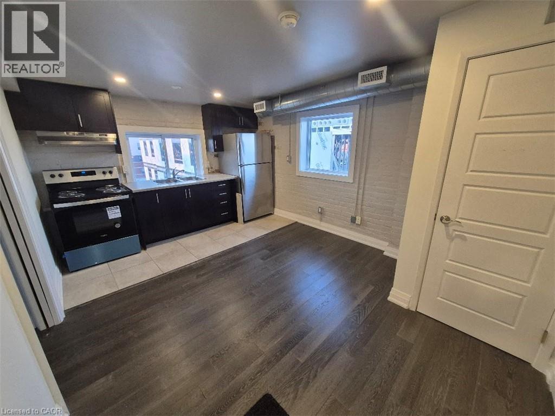306 - 710 Cotton Mill Street
Cornwall, Ontario
One level open concept condo unit features 9' ceilings and industrial charm. The unit consist of 1 large Primary bedroom with a walk through his and her closets and a private ensuite, a good size second bedroom/den, a guest 3pc washroom, a large bright kitchen with granite counter tops, dining room and a large living area. A secure building access add peace of mind. Enjoy amazing amenities like a rooftop terrace with stunning views of the St. Lawrence River, and 2 elevators. One underground parking with a car wash bay and a personal storage unit. Amenities include gym, guest suite, library lounge roof top terrace with smooth membrane on floor. Love the outdoors? There's a bike path, marina, and public transit just steps away. Price to sell. 24 hrs. notice on all showings. Call today for a private viewing. (id:50886)
Royal LePage Integrity Realty
122 Boehmer Street
Kitchener, Ontario
You can practically taste the fresh fruit and feel the warmth of the fire pit in this backyard paradise! This beautiful family home is vacant and ready for you to move in right now, offering the perfect blend of modern upgrades and serene living. Tucked away on a quiet, tree-lined street, just a short walk from the Breithaupt Centre, schools, and parks. Public transportation is within walking distance. Step inside and be greeted by the warm, inviting atmosphere. You'll love the newly sanded hardwood floors and the natural light pouring through the brand-new bay window and the newly added modern door. This updated home has a fully redone basement bathroom in the in-law suite, main bathroom (both 2024) and a smart NEST thermostate for energy savings. Plus enjoy pure, clean water from the newer water softener and reverse osmosis system (2023). thermostat for energy savings. Currently there is work underway to replace the baseboards in a couple room, preparing for a coat of paint. But the real showstopper is the backyard. It's a true , close to private oasis, with a cozy fire pit and an abundance of fruit trees and bushes, including cherry, plum, apple, various berries and many herbs. Imagine weekends spent harvesting fresh fruit and evenings gathered around the fire with loved ones. This is more than a house—it’s a ready-made lifestyle. Don't miss this incredible chance to own a home that offers both immediate comfort and an ideal location. Book your private showing today and start envisioning your family's future here! (id:50886)
Nicholson Realty Inc.
211 Halyard Way
Ottawa, Ontario
Sunny Bright 4 Bedrooms, 3.5 Bathrooms Townhome for Rent in The Quiet, Prestigious Kanata Lakes Community. This End Unit Townhome Comes With Open Concept Functional Layout Main Floor Boasts a Lot of Upgrades, Including Hardwood Flooring, 9' ceiling, Modern Kitchen, Upgraded Cabinetry. The Second Level Offers 4 Spacious Bedrooms With Plenty of Natural Light, Primary Bedroom with 4 Pieces En-suite Plus 3 Additional Bedrooms for Family or Work from Home. Spacious Lower Level Finished Area Could be Home Office, Workout, Recreation. This Home is Perfect for Family to Reside, walking distance to Top Ranked Schools, Public Transportation, Grocery. (id:50886)
Keller Williams Icon Realty
16 Baton Court
Ottawa, Ontario
Rare find! 3-bedroom townhome sits on a quiet cul-de-sac with no back neighbours! Functional home in a convenient location. Extra long driveway accommodates two cars. Bright living room with designated dining room featuring distinct zones and an open structure, plus inside access to garage. Functional kitchen with ample cabinetry and grand extended countertop is great for entertaining guests. This distinctive townhome features three generously sized bedrooms located on the second floor, providing ample space for everyone in the family. The primary bedroom is bright and airy, with large windows that let in plenty of natural light, giving it a warm and inviting feel. Fenced backyard with no rear neighbours, ensuring privacy. Finished basement offers a warm and cozy, graciously sized recreation room with a gas fireplace. Windows replaced 2015, furnace replaced 2022.Close to all amenities including transit, parks, top-rated schools, gym, and shopping center (id:50886)
Royal LePage Team Realty
65 Druan Drive
Kawartha Lakes, Ontario
Discover this captivating 3-bedroom, 2-bathroom direct waterfront home! This home offers ample natural light throughout with all levels built above grade. Located just 10 minutes north of Port Perry on the picturesque shores of Lake Scugog. With sweeping eastern waterfront view, where every morning begins with tranquil sunrises and breathtaking views that perfectly capture the essence of lakefront living! The main floor has been thoughtfully renovated to create a bright, welcoming space, where custom finishes and an open-concept design blend style and function seamlessly. The gourmet kitchen serves as the heart of the home, boasting a spacious centre island, modern pot lights, and premium luxury vinyl flooring, all while offering panoramic water views. The main level is complete with a generous-size primary suite designed for comfort and relaxation. New deck, windows, and doors enhance both the appeal and convenience of the home, ensuring every detail has been carefully considered. The finished lower level expands the living area and opens directly to a covered outdoor retreat, ideal for evening gatherings or simply unwinding in the comfort of your own backyard. Practical features include a laundry area, abundant storage, a detached garage, and a versatile workshop with hydro, ready to be tailored to your needs. Perfectly positioned, this home is just minutes from excellent schools, scenic parks, shopping, dining, and all the conveniences of Port Perry, while offering easy access to commuter routes. Blending modern comfort with the serenity of nature, this lakefront gem invites you to embrace a lifestyle of peace, beauty, and relaxation without compromising convenience. Schedule your private showing today and experience the best of Lake Scugog living. (id:50886)
Century 21 Leading Edge Realty Inc.
111 Sunset Hills Crescent
Woolwich, Ontario
PRICED TO SELL --- Welcome to this custom-built stone/brick Bungalow on a 1/2-acre end Lot, abutting a green farmland with beautiful, picturesque surroundings in the lap of nature. Located in a family friendly neighborhood, this 3+3 bedroom, 3+1 bath home offers nearly 5300 sqft of expansive living space, including a finished basement and many upgrades. It is an epitome of thoughtfully designed luxury. The grand covered porch overlooking the countryside truly reflects its character of an Estate home, with high ceilings throughout the main floor. It features two large family rooms with gas fireplaces, a dining room, breakfast area and a spacious mud room. All with engineered hardwood floors, oversized windows with plenty of natural light. Aesthetically designed gourmet Kitchen includes quartz countertop, high end KitchenAid SS appliances, a spacious breakfast bar and plenty of storage in ceiling height cabinets having crown moldings. The luxurious primary suite has a walk-in closet and a spa-like ensuite with a soaker tub, double vanities, and a glass shower. Two additional spacious bedrooms come with great closet space. A fairly new finished Basement is an entertainer's paradise with large party hall / rec room, bar and kitchen counter, a multi-purpose glass enclosed room for Sheesha lounge / Wine cellar / Yoga room, a home theatre, study / home office, two bedrooms and a 3-piece bath. A partially built sauna offers a relaxing retreat. With a 3-car garage and parking for up to 6 vehicles. The backyard oasis features a glass-enclosed patio, an open deck, fresh landscaping, and ample entertaining space for gatherings and BBQs. A serene spot to witness the magic of sunrises and sunsets. Plenty of space to add an outdoor pool. Enjoy resort-style living, just minutes from downtown Kitchener, Waterloo, Guelph, and close to public and private schools, with Golf courses nearby. Embrace peaceful, high-quality living with urban convenience. CHECK 3D VIRTUAL TOUR. (id:50886)
Icloud Realty Ltd.
2625 Longfields Drive
Ottawa, Ontario
Welcome to this charming 2-bedroom, 3-bathroom stacked condo, perfectly located in the highly desirable Stonebridge community. Designed with both comfort and convenience in mind, this home offers a functional two-level layout of over 900 square feet that's ideal for a couple or small family. The main level features a bright open-concept living and dining area, a great kitchen, and the convenience of a powder room. downstairs, you'll find two generously sized bedrooms, with easy access to two full bathrooms and a laundry closet, offering plenty of privacy and space. Located close to top-rated schools, shopping, parks, and recreation, this home makes everyday living effortless. Whether you're starting out or looking to downsize, this condo delivers a wonderful blend of low-maintenance living and modern comfort. Move-in ready and waiting for you! (id:50886)
Sutton Group - Ottawa Realty
2 - 66 Albert Street W
Blandford-Blenheim, Ontario
Fantastic opportunity to rent an adorable 2 bedroom apartment in the centre of Plattsville. This quaint village offers all amenities that you need while offering you the peaceful and tranquil setting of a small town that is surrounded by a number of different cities. This beautiful space offers a fully renovated apartment with top notch finishings, stainless steel appliances and a communal laundry facility within the building that has coin operated machines. Utilities are extra and the tenant must maintain full tenant's insurance. (id:50886)
Red Apple Real Estate Inc.
85 Monterey Drive
Ottawa, Ontario
Welcome to 85 Monterey Drive in the mature and family-friendly Leslie Park community of Nepean. This charming three-bedroom, two-bathroom townhouse is full of curb appeal, featuring classic black shutters and a welcoming entryway. Inside, the tiled foyer leads to hardwood floors throughout the main level. The spacious living and dining room offers an open-concept feel, perfect for family gatherings. The kitchen showcases rich dark cabinetry, and a convenient powder room completes the main floor. Upstairs, you'll find three generously sized bedrooms and a stunningly updated full bathroom with a double vanity and oversized walk-in glass shower. The fully finished basement provides a large rec room ideal for kids, a home office, or movie nights. Step outside to a fully fenced backyard, perfect for pets and kids. Located close to schools, public transit, parks, and major amenities including the Queensway Carleton Hospital and IKEA, with an easy commute downtown. A wonderful opportunity for first-time buyers or growing families! (id:50886)
Real Broker Ontario Ltd.
6196 Elkwood Drive
Ottawa, Ontario
OPEN HOUSE THIS SUNDAY SEPTEMBER 21 2-4. Situated in Orchard View Estates on a private 1.4 acre lot surrounded by mature trees, beautiful hardscaping, manicured perennials. This stunning custom home offers timeless design, high-end finishes, & serene outdoor living. The great room features a gas fireplace, wet bar and built-in cabinetry w/soapstone counters, beverage fridge, ice maker & automated blinds. Gourmet kitchen with walnut accents, quartz counters, stainless appliances & oversized island. Main floor includes a private office and formal dining room. Luxurious primary suite with gas fireplace, custom California closet, & spa-like ensuite with heated floors and towel rack. Private in-law suite with ensuite bath, easily converted back to 2 bedrooms. Extremely large screened in porch built in 2023 offers a delightful gathering place for your family. Fully fenced area for children or animals to enjoy. Finished lower level includes family room, games/exercise area, bedroom, full bath, laundry with heated floors, and kitchenette. Updates: furnace 2023, Air Conditioning 2023, Generac whole home generator 2023, dual sump pumps 2024, water treatment 2024, Oversized 3-car garage. 200 amp service. A rare blend of privacy, elegance, & functionality. (id:50886)
Royal LePage Team Realty
9 Dunton Lane
Brant, Ontario
**OPEN HOUSE SAT SEPT. 13TH 11AM-1PM*** No signs on the property, come to front door. Welcome to 9 Dunton Lane in the sought-after Telferwood Estates of Paris, Ontario. This updated raised bungalow is located on a quiet street and surrounded by other well-maintained bungalows. This move-in-ready, carpet-free home features engineered hardwood in the bedrooms, pot lights throughout, and an open-concept layout ideal for everyday living and entertaining. The main floor offers 3 bedrooms and a full bath, while the finished basement includes 2 additional bedrooms, a second full bathroom, and a spacious rec room great for guests, older kids, or a home office. Outside, enjoy a fully fenced backyard with low-maintenance composite fencing, a double-car garage with inside entry, and a front yard irrigation system to keep your lawn green all season. Don't miss your opportunity to own a turn-key raised bungalow in one of Paris most desirable communities. Book your private showing today! (id:50886)
RE/MAX Twin City Realty Inc.
3402 Island 340
Trent Lakes, Ontario
Priced to sell! Look no further for your beautiful island getaway! This bright and pristine seasonal home is located on Big Bald Lake and equipped with everything you need to relax and enjoy the natural surroundings! This property offers a 360 degree view as far as the eye can see! 150' of unobstructed waterfront w/ decking almost around the entire perimeter of the home. Spacious patio, perfect for dining or entertaining! Swim or fish off of the privacy of your own dock or venture out to Catalina Bay on your kayak or watercraft! Approx. just 30min north of Peterborough! This is truly a rare gem! **EXTRAS** Includes all existing appliances, light fixtures and window coverings; steel roof; Enjoy this private getaway - watercraft/fishing in the summer and snowmobile in the winter (300m to the bay); Flexible closing! (id:50886)
Century 21 Leading Edge Realty Inc.
8 Grace Court
Aylmer, Ontario
Welcome to 8 Grace Court, a stunning family home nestled on a quiet cul-de-sac in one of Aylmer's most sought-after neighbourhoods. From the moment you arrive, you'll be impressed by the inviting curb appeal, mature landscaping, and the sense of privacy this property offers. Step inside to a bright, open-concept main floor that has been thoughtfully designed for both everyday living and entertaining. The spacious living room features large windows that fill the space with natural light, while the adjoining dining area offers plenty of room for family gatherings. The kitchen is a true centerpiece, complete with ample cabinetry, modern appliances, and a functional layout that makes meal prep a breeze. Upstairs you'll find generously sized bedrooms, including a comfortable primary suite with an oversized closet. The additional bedrooms are perfect for children, guests, or a home office, with plenty of storage throughout. Upstairs you will find a fresh and well sized bathroom. With laundry on the main floor it makes it super easy and convenient to keep the clothes clean and tidy. The lower level expands the living space even further with a cozy rec room, ideal for movie nights or a play area, as well a proudly built bar room, which doubles as a games room. You will also find a fully finished 4 Piece bathroom to compliment the living area created downstairs. Outdoors, the backyard is your private retreat. Whether you're hosting a summer barbecue, gardening, or simply relaxing with a morning coffee, this space is designed to be enjoyed. With a large detached garage their is plenty of space for parking and storing cars. Located just minutes from schools, parks, shopping, and all of Aylmer's amenities, this home combines modern convenience with the charm of small-town living. Perfect for growing families or anyone seeking a move-in ready property in a quiet, family-friendly setting, 8 Grace Court is truly a place to call home. (id:50886)
Oak And Key Real Estate Brokerage
21 Kellestine Drive
Strathroy-Caradoc, Ontario
Welcome to 21 Kellestine Drive, Strathroy. Nestled in Twin Elm Estates, a highly sought-after rent-controlled adult-lifestyle community, this charming home combines comfort, convenience, and peace of mind. Ideally located, you're just a short walk to shopping centres, including Walmart, dining, and Caradoc Sands Golf Club, offering both daily essentials and leisure right at your doorstep. Inside, this 2-bedroom bungalow is thoughtfully designed. The primary bedroom features an ensuite with a walk-in shower, while the second bedroom offers a spacious closet for added storage. The kitchen showcases quartz countertops, and the cozy gas fireplace provides warmth and ambiance during the cooler months. For added peace of mind, the home is equipped with a full-house generator, ensuring uninterrupted comfort regardless of the weather. Step into the 3 seasonal sunroom and outside you'll find a private backyard with two storage sheds, perfect for yard tools and seasonal items. Living in Twin Elm means more than just a home; it's a lifestyle. Residents enjoy access to a well-equipped clubhouse featuring a hall, kitchen, weight room, darts, billiards, shuffleboard, and a calendar full of resident-organized events. For those with extra recreational vehicles, on-site RV and boat storage is available for an additional fee. Qualified buyers may assume the current lease at $647.64 mo + taxes (plus approx. $50/mo. assumption fee) Lot Tax $44.31, Structure Tax $148.19, Garbage Collection $15.22 Total = $890.14. Land Lease increase to $800 if lease assignment is not approved. (id:50886)
Keller Williams Lifestyles
1216 Miriam Drive
Bracebridge, Ontario
Welcome to This High-Performing Short-Term Rental A Private, Year-Round Retreat on the Black River, Tucked away on 2 acres of beautifully treed land, this private & secluded 3+1 bedroom, 3-bathroom cottage offers exceptional peace, space, and flexibility. Whether you're looking for a serene year-round getaway, a comfortable primary residence, or a fully turnkey short-term rental, this property checks every box with over 100 five-star reviews & annual income exceeding $150K, Located on a quiet municipal road just 30 minutes from downtown Bracebridge, the road is maintained & snow-plowed by the town year-round, and garbage pickup is provided by the municipality. The property features 200-amp service, fresh paint throughout, and comes fully set up for immediate rental income with permits in process and everything ready for the new owner to start generating cash flow.Inside, the bright and airy open-concept layout is filled with natural light. The main level offers three bedrooms one ideal as a home office & a fourth bedroom in the fully finished basement. Enjoy cozy evenings by the indoor wood stove, unwind in the sunroom, or have fun in the game room. There are three full bathrooms, providing convenience for families and guests.Step outside to soak in the tranquil natural surroundings. A massive 10x10 ft deck by the river, hot tub, and fire pit create the perfect setup for entertaining or relaxing under the stars. A large deck off the main level adds even more outdoor living space. Launch a kayak or paddle right from your backyard with direct access to the Black River.Additional features include a generator capable of powering the entire house for days, a single attached garage, and a spacious driveway that fits multiple vehicles. With high-speed Starlink internet, remote work and streaming are seamless.This is true Muskoka living private, peaceful, and profitable. Dont miss your chance to own a fully equipped, high-performing retreat in a spectacular natural setting. (id:50886)
RE/MAX Experts
1 & 5 Barrie Street
Sundridge, Ontario
Check out this incredible offering! Placed on a stunning, larger private waterfront lot, over an acre within the town boundaries. This could be your dream home or cottage nestled on the tranquil shores of Lake Bernard in Sundridge. This exquisite 4-bedroom, 2-bathroom waterfront property built in 1996, offers the perfect blend of rustic charm and modern convenience. The exterior features stunning Ponderosa pine shingles, seamlessly blending in with the natural beauty of the meticulously maintained gardens and surroundings. Step inside to an open-concept main floor adorned with beautiful hickory floors, where natural light floods the spacious living and dining area. The updated kitchen boasts ample counter space and storage, ideal for entertaining or family gatherings. The main floor primary bedroom is a serene retreat, complete with a private entrance that opens directly to the tranquil lakeside. Imagine waking up to the gentle sound of water lapping at the shore and enjoying your morning coffee with a view of the beautiful gardens. The gardens include a variety of treats, strawberries, blackberries, currents, raspberries, blushing melrose apples, lilacs and more! The creek meanders onto the property, and has been known to be good for smelts.This property offers a perfect balance of privacy and convenience. Whether you're looking for a year-round residence or a seasonal escape, this waterfront property is a true gem. Don't miss the opportunity to own a piece of paradise. Schedule a viewing today and experience the magic of waterfront living! (id:50886)
Chestnut Park Real Estate
20846 Loyalist Parkway
Prince Edward County, Ontario
Rural atmosphere but skip the well this is on municipal water. This home is over 2000 of finished total square feet in total. Built in 2015 and updated with new upstairs flooring, this move-in ready home sits on nearly 2 acres in Prince Edward County. It offers 3 main-floor bedrooms including a primary with ensuite, plus a second full bath. The open kitchen and vaulted living room are perfect for gatherings, with stainless steel appliances included. The bright basement adds a 4th bedroom, large rec room, storage, rough-in for a 3rd bath, and room for a 5th bedroom. Enjoy a 1.5 car garage, 200 -amp service, and a location minutes to the 401, wineries, beaches, and all the County's best. (id:50886)
Royal LePage Proalliance Realty
1040 - 22 Southport Street
Toronto, Ontario
Welcome to South Kingsway Village a community offering comfort, style, and convenience. This beautifully renovated, Top floor Suite spans nearly 1,500 sq. ft. with a bright, Panoramic South facing layout and premium finishes throughout. Featuring 2 spacious bedrooms, 2 full bathrooms, a solarium, and an oversized kitchen with a breakfast bar, the home is ideal for both everyday living and entertaining.The primary suite includes a spa-like ensuite with a tub, spa shower and double sink, providing a true retreat. All hardwood floors throughout the unit. The sun-filled solarium offers sweeping views and an inviting spot to relax.Residents enjoy outstanding amenities, including an exercise room, indoor pool, squash courts, and 24-hour security. With deeded 2 parking spaces side by side next to elevator for added convenience and 2 large lockers.This home and unbeatable access to Lake Shore, Gardiner, and High Park ,walk to the cheese boutique this home is a rare opportunity in one of Torontos most desirable communities. (id:50886)
Harvey Kalles Real Estate Ltd.
36 Mountain Ridge Road
Brampton, Ontario
Welcome to this stunning open concept 4-bedroom, 4-bathroom residence in the prestigious Steeles Ave & Financial Dr community, boasting nearly 3,000 sq. ft. of upscale living space. Generously sized rooms include 2 private en-suites, 2 semi-en-suites, a cozy media room, and parking for 4 vehicles. Soaring 11-ft ceilings in the family, kitchen, and breakfast areas create a bright, open feel, enhanced by smooth ceilings and elegant hardwood floors. The gourmet kitchen shines with quartz countertops, crown-moulded cabinetry, a stylish backsplash, and walkout to a deck overlooking the private, fully fenced yard. Main-floor laundry adds convenience. Ideally located near top amenities and highways, this home is a rare rental opportunity that blends luxury, space, and prime location. (id:50886)
Elixir Real Estate Inc.
6 Norton Lane
Cramahe, Ontario
Come home to 6 Norton Lane, a beautiful piece of history in the heart of Colborne. Whether cooking in the chef's kitchen with quartz countertops and high-end appliances or relaxing on the large deck in the fully fenced private backyard retreat with mature perennial gardens, this house has what you need. Its position on a low-traffic one-way street in a cozy neighbourhood means it is perfect for growing families. With 1958 sq ft of living space , features 4 good sized bedrooms and a ground floor office, two bathrooms, a large detached garage/workshop, and a charming cedar playhouse and garden shed. All of this while enjoying the charm of living in the heart of a small town with access to a variety of growing businesses and full municipal services. This thriving location is also close to the 401 and only 45 minutes east of Oshawa, making it easily accessible for visits to the GTA or surrounding areas. (id:50886)
Royal LePage Frank Real Estate
157 Crescent Street
Peterborough Central, Ontario
LOCATION! LOCATION! LOCATION! You cannot beat this water view in the City! Enjoy Musicfest without the crowds, sitting out on your spacious front porch, with an incredible view of Little Lake.This charming 3 bedroom 2 1/2 bath home was built in 1875 and has been lovingly maintained. Furnace and AC (Heat Pump) are only two years old and you won't have to worry about replacing shingles either as this house has a metal roof. Very low maintenance property with a story book white picket fence and well developed gardens. Walk downtown, to the "Y" , to the Memorial Centre or the Farmer's Market - so much to do within an easy stroll.The possibilities here are endless. If you need a Home Office this house has the perfect set up with a separate entrance to the area which is also equipped with a full bathroom. If a Home Office is not needed, this area makes a perfect Family Room complete with a gas 'wood stove' and sliding patio doors to an outdoor patio.Come have a look and see all that this unique property has to offer! (id:50886)
Homelife Preferred Realty Inc.
15 - 6050 Bidwell Trail
Mississauga, Ontario
Over 2000 sq ft. end unit townhome which feels like a semi. Close to shopping, schools and transportation services in established desirable area of East Credit, Mississauga (Britannia/Creditview). Being leased under power of sale (mortgage default) "as is, where is". (id:50886)
Right At Home Realty
11 West Street Unit# 406
Brantford, Ontario
***Special Limited Time Promotion One Month RENT FREE on any leases signed by Sept 30th*** Welcome home to 11 West Street, where historic charm meets modern living in the heart of downtown Brantford. This beautifully restored, four-story boutique building offers an unparalleled lifestyle, blending the character of yesterday with the conveniences of today. Step inside a thoughtfully renovated one-bedroom apartment featuring carpet-free floors and an open, airy feel. The sleek, functional kitchen is equipped with brand-new appliances and elegant finishes, perfect for any home chef. The updated bathroom provides a comfortable and convenient space. Residents will also appreciate the convenient amenities, including on-site laundry facilities and parking available for residents. Located in a prime, walkable neighborhood, your new home is just a three-minute walk to Wilfrid Laurier University and steps away from the Brantford bus terminal, making it ideal for students and commuters. You'll be surrounded by a vibrant mix of cafes, diverse restaurants, and local shops, with something new to explore every day. This professionally managed and meticulously maintained building offers a worry-free living experience. Experience the best of Brantford living—schedule your personal tour of 11 West Street today! (id:50886)
Homelife Power Realty Inc.
11 West Street Unit# 405
Brantford, Ontario
***Special Limited Time Promotion One Month RENT FREE on any leases signed by Sept 30th*** Welcome home to 11 West Street, where historic charm meets modern living in the heart of downtown Brantford. This beautifully restored, four-story boutique building offers an unparalleled lifestyle, blending the character of yesterday with the conveniences of today. Step inside a thoughtfully renovated one-bedroom apartment featuring carpet-free floors and an open, airy feel. The sleek, functional kitchen is equipped with brand-new appliances and elegant finishes, perfect for any home chef. The updated bathroom provides a comfortable and convenient space. Residents will also appreciate the convenient amenities, including on-site laundry facilities and parking available for residents. Located in a prime, walkable neighborhood, your new home is just a three-minute walk to Wilfrid Laurier University and steps away from the Brantford bus terminal, making it ideal for students and commuters. You'll be surrounded by a vibrant mix of cafes, diverse restaurants, and local shops, with something new to explore every day. This professionally managed and meticulously maintained building offers a worry-free living experience. Experience the best of Brantford living—schedule your personal tour of 11 West Street today! (id:50886)
Homelife Power Realty Inc.

