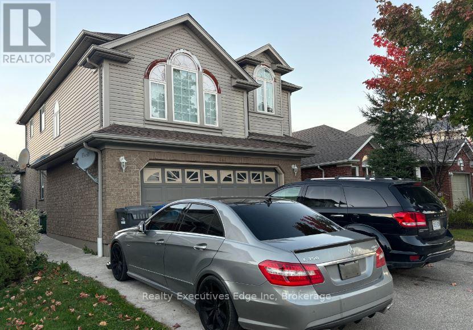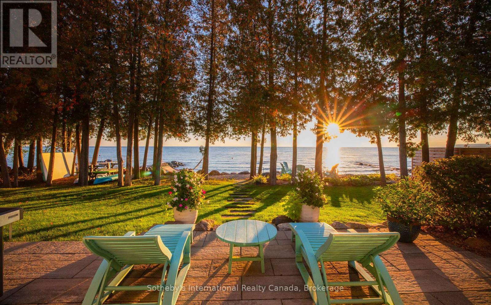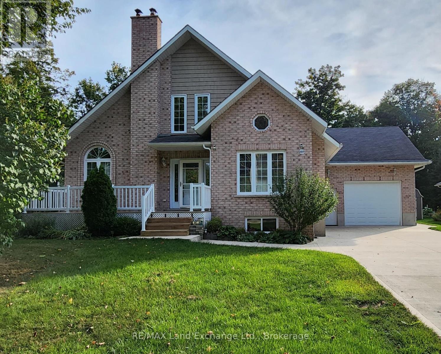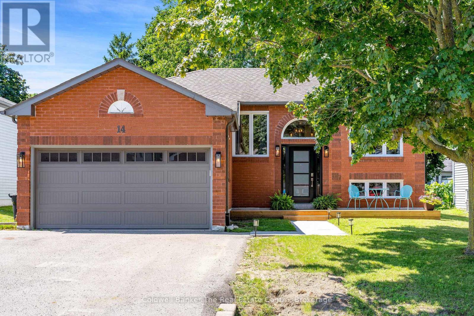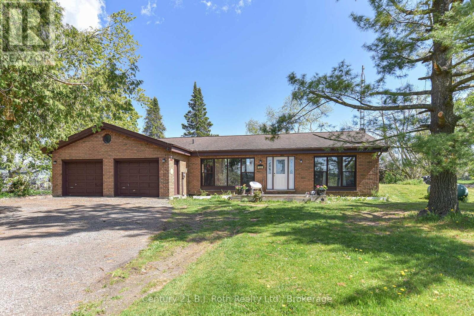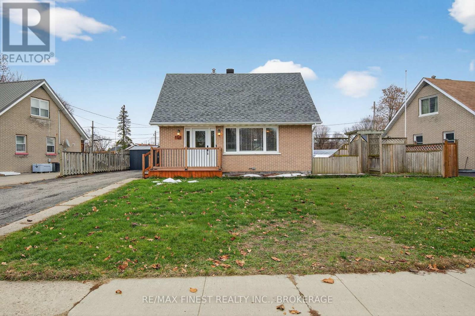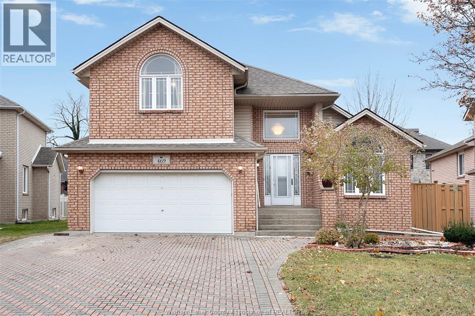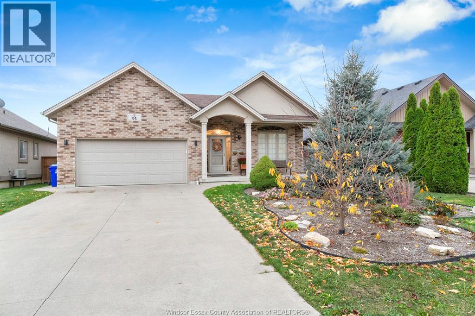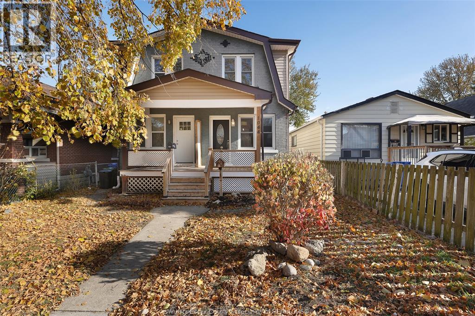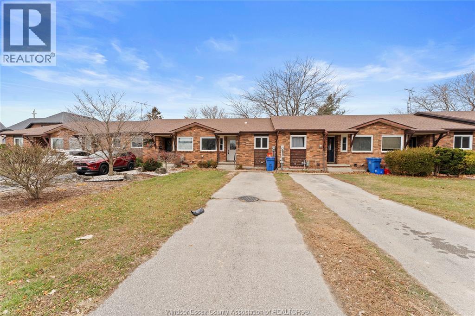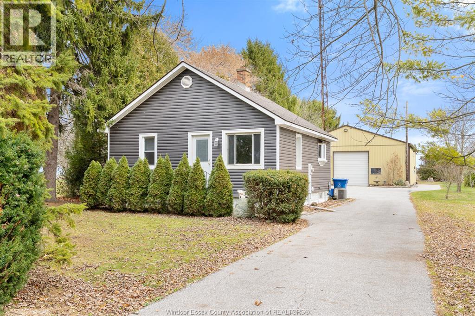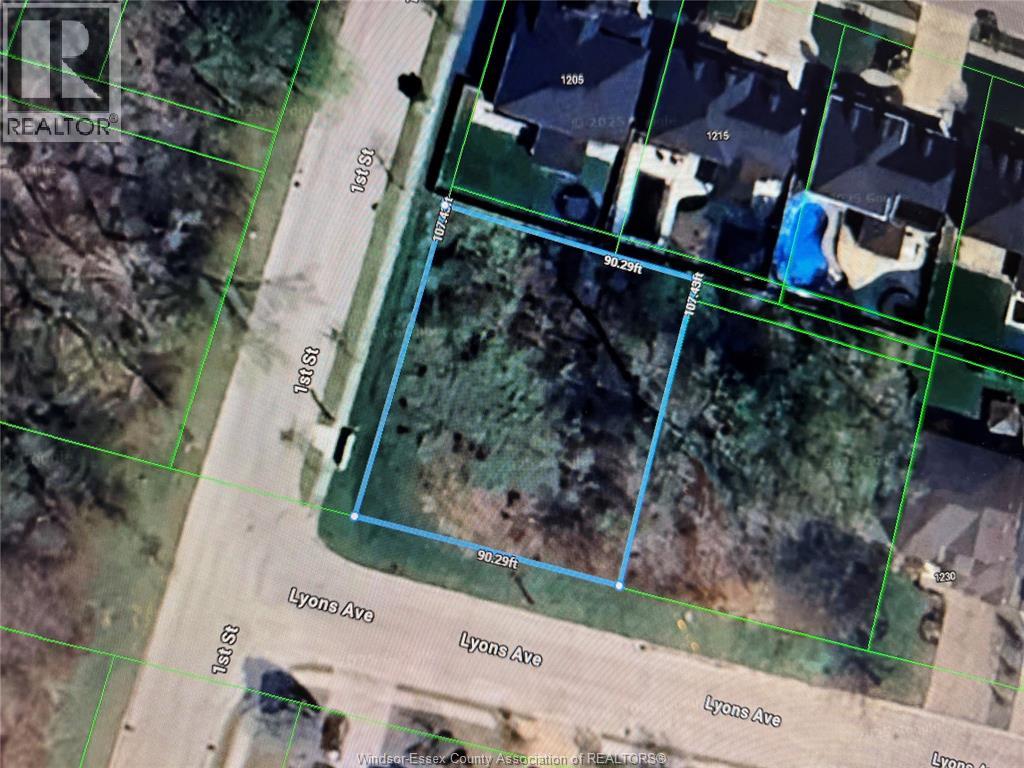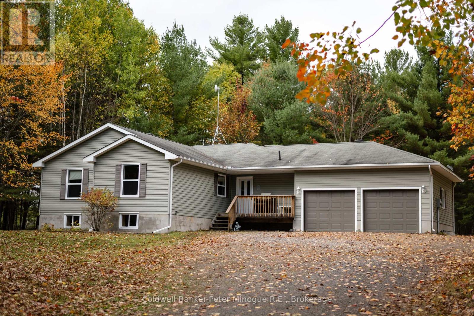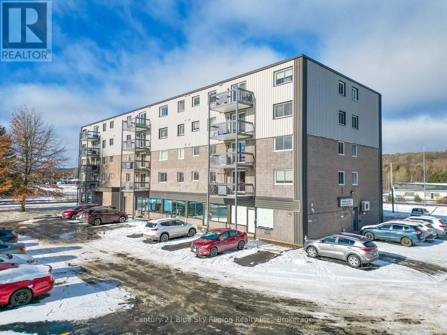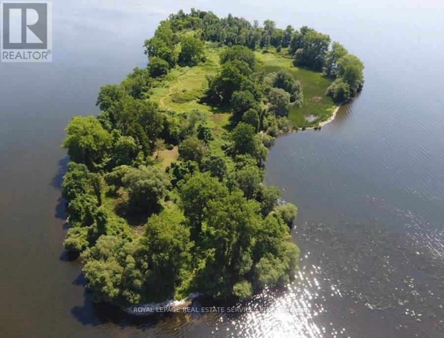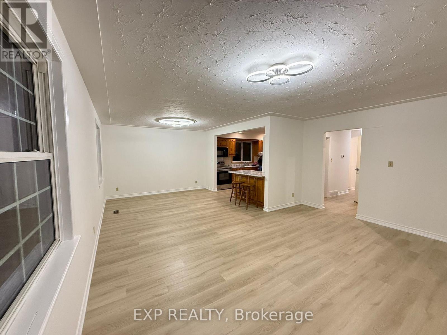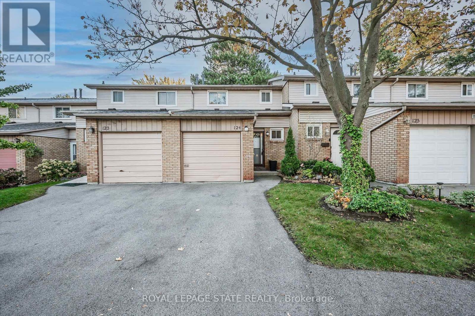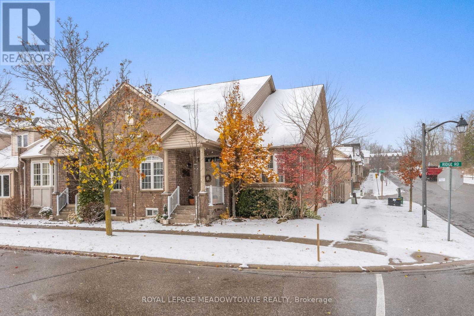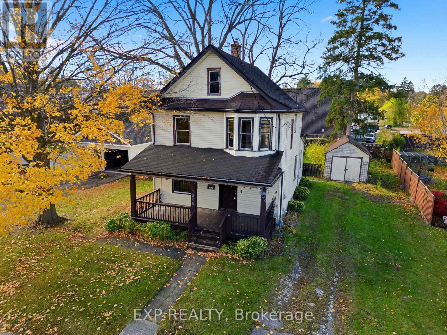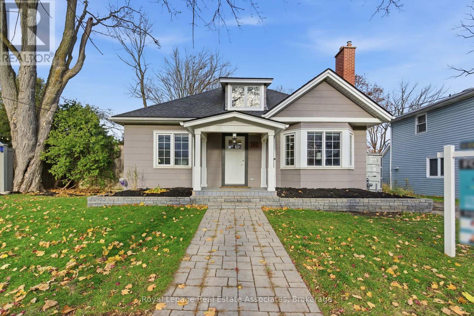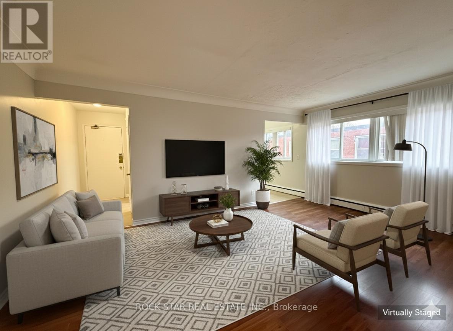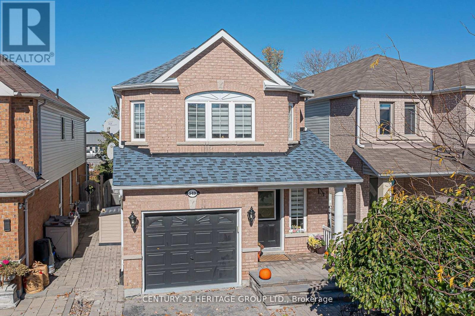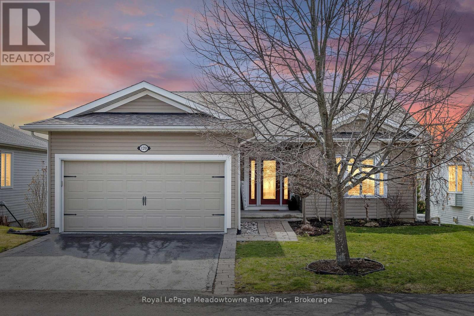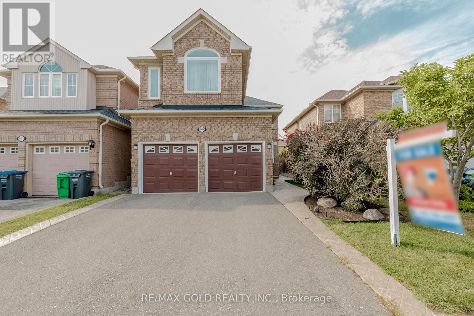Lower - 242 Farley Drive
Guelph, Ontario
Bright & Spacious 2 bedroom Basement apartment in the sought after west minster woods community in the south end. Large rooms. Lots of windows. Updated Kitchen with dishwasher. Private entrance, In unit laundry, full bathroom with tub. Direct bus to U of G and downtown, walking distance to Pergola commons - Grocery stores, Restaurants, banks, library, fitness center, movie, LCBO, beer store etc. Rent $1850 + 30% Utilities. Lots of storage. 1 parking included. (id:50886)
Realty Executives Edge Inc
125 Kiowana Beach Road
Meaford, Ontario
Imagine owning this rare oversized waterfront lot with 94.48 feet of private shallow shoreline on Georgian Bay. Built new in 2017, this modern custom cottage blends clean design, quality craftsmanship, and an unbeatable location, complete with some of the best sunrises the Bay has to offer. Inside, the 3-bedroom, 2-bath layout offers 1,215 sq. ft. of beautifully finished living space. The great room features shiplap cathedral ceilings, while the kitchen includes custom face frame kitchen cabinets, quartz and stainless counters, top-end appliances, and a large island with seating for 8. The open-concept living room showcases luxury vinyl flooring, a gas (propane) fireplace, and patio doors opening to a landscaped yard with expansive water views, multiple seating areas, and a waterside firepit perfect for soaking in your Georgian Bay lifestyle. Another set of patio doors leads to the screened-in porch, a spacious dining area with heaters, creating the ideal 3-season space for al fresco meals and evening relaxation. The detached garage features a new insulated garage door with proslate wall panels to maximize storage, with the back section being converted to heated storage with shiplap walls, a heated tile floor and an electric runtal wall panel. Additional features include a Generac generator and a heated 4' crawl space for added storage. Beyond the cottage, the property offers exciting development opportunities: build an additional bunkie or sports court on your back lot, or explore rental potential in one of the area's most desirable waterfront communities. Nothing has been missed here - new propane furnace (2025), Lifebreath HRV, Navien water heater, sump pump with alarm, full water treatment system (pressure tank, softener, UV & RO), 4 security cameras, alarm system, outdoor: hot & cold taps & BBQ gas line. Enjoy all this just 2.5 hr from GTA, short drive to Meaford, Thornbury & Owen Sound - enjoy golf, skiing, marina restaurants, boutiques, & vibrant community. (id:50886)
Sotheby's International Realty Canada
207 Birch Crescent W
Huron-Kinloss, Ontario
Beautiful yr round family home in Point Clark that is just a 5 min walk to the Beach or Pine River Boat club. This home features main floor master with two additional bedrooms on the second floor. Two bathrooms currently in the home and the upper level overlooks the main floor over vaulted Livingroom. Main floor features hardwood flooring, large eat in kitchen and a den or office space for you to enjoy. Large basement features propane stove in the family room and a bonus area for addition of extra bedrooms or storage. 1.5 car garage has an Upper level for additional storage to eliminate cluttering garage with shelving. Large rear deck that backs currently onto E.P. protected land so you can enjoy the peace and quiet of the area. This home comes totally furnished as well and would make a great cottage until retirement is ready for you! (id:50886)
RE/MAX Land Exchange Ltd.
14 Langevin Drive
Wasaga Beach, Ontario
Welcome to this fully renovated raised bungalow nestled in a mature, family-friendly area of Wasaga Beach. Surrounded by tall, established trees and set in a quiet, convenient location, this home offers the perfect balance of comfort, style, and lifestyle amenities. The property features three well-appointed bedrooms on the main floor and a bright, open-concept layout designed for modern living. The heart of the home is the newly renovated kitchen, showcasing a large quartz island, updated cabinetry, and contemporary finishes-ideal for cooking, gathering, and entertaining. This space flows effortlessly into the main living and dining areas, creating a warm and inviting environment filled with natural light. This home has been thoughtfully updated throughout, including new electrical completed in 2019 and new windows installed in 2021 and 2022, providing improved efficiency and peace of mind. New Garage Door 2019 with R16. New shingled roof 2016, Updated Furnace 2014. The finished basement extends your living space with a cozy fireplace, perfect for relaxing evenings or hosting guests. There's also a generous workout area, providing flexibility for fitness, hobbies, or additional family space. Outside a large backyard deck that's perfect for BBQs and outdoor dining, along with a practical storage shed for tools and seasonal items. Home is located within walking distance to parks, beaches, shops and restaurants, perfect location for families, retirees and investors. (id:50886)
Coldwell Banker The Real Estate Centre
1535 15/16 Side Road E
Oro-Medonte, Ontario
Welcome to your perfect blend of peaceful country charm and commuter-friendly convenience! This spacious 4-bedroom, 1.5-bathroom home is ideally located between Orillia and Barrie, with easy access to Hwy 11 North and South perfect for working professionals or growing families on the move. Situated just minutes from East Oro Public School, this home is nestled in the heart of Oro-Medonte, offering stunning views of rolling farm fields right from your backyard. Walk out from the spacious Eat-in Kitchen onto your private deck and above-ground pool the perfect all season escape with a view you'll never get tired of. Inside, the home offers cozy, functional multi-level living space for the whole family. The attached 2-car garage with inside entry isn't just for parking it comes complete with a 2-tonne hoist for hobbyists, mechanics, or weekend warriors. Whether you're seeking space to grow, a place to unwind, or a home base with easy highway access, this Oro-Medonte home checks all the boxes. Don't miss your chance to own a slice of country life. Close to Snowmobile Trails & Ski hills! Furnace new in 2024; Shingles less than 10 yrs. old, Central Air new within the past 5 years. Pool Pump & Liner new in 2024. Windows 2016. Book your showing today! (id:50886)
Century 21 B.j. Roth Realty Ltd.
105 Salisbury Avenue
Brockville, Ontario
Step inside this beautifully renovated brick home in the heart of Brockville and enjoy modern comfort wrapped in classic charm. Completely updated from top to bottom, this 3-bedroom, 1-bathhome (with 2 bedrooms on the upper level and 1 on the lower) offers a truly move-in-ready opportunity including a new roof in 2023. The stunning new kitchen steals the show with contemporary finishes, brand-new appliances-including fridge, stove, dishwasher, washer and dryer-and a sleek new hood fan. The bathroom has also been thoughtfully renovated, offering fresh style and function. Throughout the home you'll find new light fixtures, updated outlets, all-new window coverings, and a full interior repaint that brings a bright, clean feel to every room. New carpeting on the staircase and upper bedrooms adds comfort and warmth, while refinished basement stairs provide a polished aesthetic. Major updates include a brand-new furnace and AC unit, a new entrance door, a new smart thermostat, and even a new gas connection for your BBQ. At the end of the driveway, a newly built outdoor shed provides excellent storage for tools or seasonal items. With so many upgrades already completed, this home delivers peace of mind, modern convenience, and exceptional value. With close access to the 401 you are never too far from where you need to be. Just move in and enjoy everything Brockville has to offer. (id:50886)
RE/MAX Finest Realty Inc.
469 John Harvey Crescent
Windsor, Ontario
Welcome to 469 John Harvey Crescent, an immaculately maintained family home located in one of South Windsor’s most sought-after neighbourhoods. Built by Cerasa Homes, this spacious property offers exceptional living with 4+2 bedrooms, and 4 full bathrooms, making it ideal for large or growing families. The main floor features a bright, open-concept layout with an expansive living room, a cozy gas fireplace, and an oversized kitchen complete with a new stove (2024), along with a versatile 4th bedroom or home office. Upstairs, you’ll find three generous bedrooms, including an oversized primary suite with its own private ensuite, plus an additional full bathroom. The fully finished lower level offers two additional bedrooms, another large family room, a separate small room ideal for storage or a compact office, a full bathroom, and ample space for extended family, guests, or recreation. Outside, enjoy a beautifully maintained backyard with an oversized vinyl deck, gazebo, manicured grounds, a double garage, interlock driveway, new roof (2020), new hot water tank (2024), and a sump pump for peace of mind. Ideally located near the EC Row Expressway and Highway 401, this home offers unmatched convenience—close to shopping, groceries, parks, and top-rated schools in a highly desirable district. Recent survey available upon request. A rare opportunity to own a meticulously cared-for home on highly desirable 469 John Harvey Crescent—don’t miss your chance to make it yours! (id:50886)
Jump Realty Inc.
51 Hilton Court
Amherstburg, Ontario
Lovely ranch in Kingsbridge. mostly HWF/ceramic tile/vinyl plank throughout with some carpeting. Features include, nice size kit. with walk-in pantry, working island with comfy bar stools, large eating area open to a bright liv.rm with patio doors leading to an entertainer's rear yard. Large sun deck with BBQ area off to one side, large patio area for dinners & 6 man hot tub for those cold snowy winter nights! 3 Brs. on main, MBr. with private bath & walk-in closet. Lower level has an office, 1 additional Br. with storage rm. could be potential for 1 more BR, plus a family room & a large exercise rm. Fantastic Bonus of: 38 PANEL SOLAR, FRONIUS PROMO INVERTERS 2024 YIELDED $309.00/MTH - SEE DOCUMENT TAB FOR FURTHER INFO. TRULY A GREAT PROPERTY WITH SO MUCH TO OFFER! (id:50886)
Royal LePage Binder Real Estate
1044 Elm Avenue
Windsor, Ontario
Nothing to do but move in! This beautifully updated semi-detached home offers exceptional value and modern living throughout. Featuring 3 bedrooms and 1 full bath, the home has been completely refreshed with a brand-new kitchen, updated bathroom, newer appliances, stylish lighting fixtures, and upgraded furnace, AC, and roof. Every major item has been taken care of, giving you peace of mind for years to come. Perfect for first-time buyers, downsizers, or investors seeking a low-maintenance property, this home is priced to sell and a fantastic opportunity to get into the market. Don’t miss your chance—this one won’t last. (id:50886)
Remo Valente Real Estate (1990) Limited
36 Remark
Kingsville, Ontario
This charming 2 bedroom, 1 bathroom townhome offers the perfect blend of comfort and convenience. Being right off Main Street East, this home is walking distance to all the beloved shops, restaurants, cafés, and amenities Kingsville has to offer. This unit features a bright eat-in kitchen, in unit laundry and a long private driveway to fit all your vehicles. Don't miss your chance to live in this convenient location, call the listing agent today to book your private viewing! (id:50886)
The Signature Group Realty Inc
4585 Concession Rd 4 S
Amherstburg, Ontario
Calling all first-time buyers, hobbyists, retirees, and anyone craving country living - this private 2-bedroom bungalow is surrounded by mature trees and features a full basement, updated siding, furnace, and central air, and the piece de résistance is the impressive 48x56 outbuilding complete with a workshop and vehicle service pit. Call Team Brad Bondy today! (id:50886)
RE/MAX Preferred Realty Ltd. - 586
1210 Lyons Avenue
Lasalle, Ontario
A Rare Find! This 90-foot frontage corner lot is located in one of LaSalle’s most coveted neighbourhoods, offering an exceptional opportunity to build your dream home among elegant, upscale residences. Enjoy a fantastic location within top school districts, steps from scenic walking trails, the Vollmer Centre, and just minutes to the Canada/US border. Services are available at the lot line, and the property has been cleaned and prepared for your convenience. Buyer to verify all information to their satisfaction. (id:50886)
Lc Platinum Realty Inc.
567 Sunset Cove Road
Callander, Ontario
Imagine walking up to the breathtaking Lake Nipissing shoreline , surrounded by nature on 10.68 acres of private, well-treed land. This charming 3-bedroom plus den bungalow, built in 2007, offers 1,768 sq. ft. of living space on the main floor and a partially finished basement with 9-foot ceilings, ready for your personal touch. The open-concept design connects the kitchen, dining, and living room, creating a bright and inviting space, perfect for family gatherings and entertaining. The cozy propane fireplace in the living room adds warmth and character. The spacious kitchen features an island with a double sink, ideal for preparing meals while enjoying the view. The primary suite is complete with a private 3-piece ensuite, while an additional 4-piece bathroom serves the rest of the main floor. A convenient 2-piece bathroom is located off the interior door leading to the attached 2-car garage. The main floor also includes a laundry room for added convenience. This property offers the perfect balance of comfort and potential, with a basement ready to be finished to your liking. Enjoy year-round comfort with propane furnace heating and central air conditioning. Step outside and take in the stunning natural beauty of the Canadian Shield landscape, with over 250 feet of waterfront . This is more than just a home ,it's a private retreat, offering peace and tranquility (id:50886)
Coldwell Banker-Peter Minogue R.e.
502 - 955 Stockdale Road
North Bay, Ontario
Carefree living is what you get in this secure condo building in the hub of the city's North end. Close to shopping, medical clinics, the hospital and local amenities. Enjoy the ease of in-unit laundry, a bright and clean interior featuring 2 bedrooms, 1 bathroom and storage. This unit is perfect for anyone seeking low-maintenance living that includes one parking space. (id:50886)
Century 21 Blue Sky Region Realty Inc.
2 Grape Island
Prince Edward County, Ontario
Own a truly rare piece of Canadian paradise! This extraordinary 16+ acre private island offers unparalleled peace, absolute privacy, and 360-degree natural beauty, all just a short boat ride from Prince Edward County and minutes from Belleville by water. Surrounded by stunning lake views and framed by mature trees, this unique, off-grid property is an ideal sanctuary for those seeking a secluded, rustic lifestyle. This land is zoned"Environmentally Protected" ,there is no building permitted except by using existing structures and foot prints; which include a 12'x16' bunkhouse and a 16'x20' kitchen and storage building and potentially the old foundation of another building that is still visible. There are two out houses on the island as well an old well. There is no dock . (id:50886)
Royal LePage Real Estate Services Ltd.
47 Reiner Crescent
Wellesley, Ontario
Five Reasons You'll Love This Unit: 1. Quiet Neighbourhood. 2 Large Windows Throughout 3. Renovated throughout 4. Large Yard 5. Large Living/Dining Combo...There Is So Much More To List Here. It Is A Must-See. Tenant to pay 30% of all utilites. (id:50886)
Exp Realty
124 - 100 Quigley Road
Hamilton, Ontario
3-Bedroom Townhome Backing onto Greenspace! First time on the market in over 40 years! This spacious townhome features great potential for those looking to update and make it their own. The home backs onto a peaceful greenspace and faces visitor parking and a park - an ideal setting for families or anyone seeking a quiet, friendly community. Features include 3 bedrooms, 1 full bath, 1 convenient powder room and an additional shower with sink in the basement. The garage has been partially converted to extend the living space but can be restored to a full garage. Solid structure with plenty of opportunity to renovate and add value. Located in a well-managed complex with a park and ample visitor parking. Easy access to the Red Hill Valley Parkway and QEW for commuters. Bring your ideas - this one has great bones and tons of potential! (id:50886)
Royal LePage State Realty
120 Ridge Road
Guelph/eramosa, Ontario
Experience gracious bungalow living designed to welcome both family and friends. This beautifully appointed 2+2 bedroom, 3-bathroom townhouse bungalow is ideally situated between Guelph and Acton in the scenic community of Rockwood, with essential shopping conveniently located just steps away.A warm front entrance leads into a hardwood hallway that guides you past the main-floor bedrooms and into a sun-filled great room, featuring a vaulted ceiling, gas fireplace, and French doors opening to the deck and private, fenced backyard-perfect for quiet mornings or relaxed entertaining.The efficient kitchen offers granite countertops, a pantry, and direct access to both the garage and driveway for everyday convenience. The cozy primary bedroom includes a walk-in closet and a 3-piece ensuite with a glass shower and charming medallion window. A second bedroom and 4-piece bathroom provide comfortable additional space on the main floor. Downstairs, rambunctious family members or overnight guests will appreciate their own lower-level retreat, complete with two additional bedrooms, a 3-piece bathroom, and generous full-size basement storage.Thoughtfully designed, well-located, and filled with natural light, this bungalow offers effortless living in the heart of Rockwood. (id:50886)
Royal LePage Meadowtowne Realty
160 Head Street N
Norfolk, Ontario
Welcome to this charming century home in Simcoe. Full of character and original details, this4-bedroom home sits on a spacious 0.2-acre lot perfect for gardens, play space, or simplyenjoying the outdoors.Just minutes from the downtown core, shops, hospital, and local trails, the location offersconvenience while still giving you that small-town feel and sense of community.A warm, inviting space with history, charm, and room to growWelcome to this charming century home in Simcoe. Full of character and original details, this 4-bedroom home sits on a spacious 0.2-acre lot perfect for gardens, play space, or simply enjoying the outdoors. Just minutes from the downtown core, shops, hospital, and local trails, the location offers convenience while still giving you that small-town feel and sense of community. A warm, inviting space with history, charm, and room to grow. (id:50886)
Keller Williams Innovation Realty
160 Mill Street N
Hamilton, Ontario
Welcome to 160 Mill St N, a charming 1.5-storey detached home set on a PREMIUM TREED 66 x 147 ft lot with In Ground Pool in the heart of Downtown Waterdown. Offering 2+1 bedrooms, 2 full bathrooms, a partially finished basement, and a detached 1.5 car garage, this property blends character, functionality, and space. The main floor features a large eat-in kitchen with walkout to the mudroom, a cozy living room with an electric fireplace, and a spacious family room with a gas fireplace, perfect for everyday living and entertaining. A beautifully updated 4-piece bathroom and main floor bedroom complete the level. Upstairs, the private primary retreat offers a generous walk-in closet and a stylish 3-piece ensuite, creating a serene space to unwind. A separate entrance from the backyard to the basement provides excellent potential for an in-law suite. With a large existing bedroom with an electric fireplace feature wall, the lower level is ready for your finishing touches. Step outside to your private backyard oasis, lined with mature trees and featuring a fully fenced in-ground pool, green space, a spacious deck, hot tub, and a storage shed. Enjoy all-day sun and a true retreat-like setting. Centrally located in Old Waterdown near top-rated schools, parks, trails, and every major amenity, this home combines small-town charm with unbeatable convenience. (id:50886)
Royal LePage Real Estate Associates
7 - 66 Mericourt Road
Hamilton, Ontario
This spotless and move-in ready 1-bedroom apartment offers comfortable living in a quiet, well-managed building with respectful residents. The unit features a bright living space, a functional kitchen, and a dedicated dining area just off the kitchen-perfect for everyday meals or a small workspace setup. Heat and water are included, with hydro extra. One parking space is included for your convenience. Located close to McMaster University and within walking distance to shops, restaurants, parks, and essential amenities, this unit delivers both comfort and convenience. Available for immediate occupancy. (id:50886)
Rock Star Real Estate Inc.
549 Pelletier Court
Newmarket, Ontario
Welcome to 549 Pelletier Court, a rare home that perfectly blends elegance, comfort, and functionality. This beautifully maintained 4+1 bedroom detached property with a fully finished basement offers approximately 3,191 sq. ft. of total living space. Nestled on a quiet court in the prestigious Stonehaven-Wyndham community of Newmarket, it features exceptional curb appeal and a prime location just minutes from top-rated schools, parks, trails, and Hwy 404. Inside, you'll find hardwood floors throughout, a bright open-concept living room with pot lights and a cozy gas fireplace, and a stylish kitchen with granite countertops with tiled floors. The upper level boasts four spacious bedrooms and updated washrooms with granite countertops, while the finished basement adds even more versatility with an additional bedroom, large recreation area, storage, laminate flooring, and a modern 4-piece bath with a stand-up shower. Step outside to your private backyard retreat with no homes behind, featuring an upgraded composite deck and gazebo, ideal for entertaining or relaxing. Recent upgrades include a brand-new furnace and central AC (2024), a Samsung stainless steel fridge (2024) and a roof replaced approximately six years ago. Offering a rare combination of style, space, and location, this home is truly a gem in one of Newmarket's most desirable neighborhoods. (id:50886)
Century 21 Heritage Group Ltd.
120 Gracehill Crescent
Hamilton, Ontario
Welcome Home to Antrim Glen, a peaceful and tranquil adult retirement community in Freelton. Featuring a recreation centre, gym, sauna, pool tables, horseshoe pits, shuffleboard, weekly activities and outdoor saltwater pool. Located off Highway 6 for a quick drive to amenities and shops, this is a perfect location for those looking to downsize. 4 parking spots with a double car garage including inside entry to the home. Gorgeous walk out basement opportunity with walkout deck above for the main level. 2 Large Bedrooms and 2 Full Sized Bathrooms with convenient laundry on the Main level. The primary bedroom has a 4-piece bathroom ensuite and large walk-in closet. Well maintained Hardwood floors in the living and dining room. Lots of natural light comes through in the day with large windows. Large Kitchen with plenty of storage. Stainless Steel appliances. Upgrades include Carpet in Bedrooms and Stairs(2025) Stove (Dec 2024), Hot Water Tank (Owned 2024), Roof 7 Years Old. Back Up Generator. Freshly Painted! (id:50886)
Royal LePage Meadowtowne Realty Inc.
Altex Realty Services Inc.
7399 Terragar Boulevard
Mississauga, Ontario
Welcome to this beautifully upgraded and meticulously maintained detached 4-bedroom home!! Located in a highly sought-after and family-friendly neighborhood!! This stunning, carpet-free residence offers a perfect blend of style, comfort, and functionality!! Ideal for growing families or those who love to entertain!! The main floor was recently upgraded with modern flooring in 2023 and the entire home has been freshly painted in a tasteful, neutral palette to suit any decor!! The spacious and open-concept layout is filled with natural light, creating a warm and inviting atmosphere throughout!! Upgraded Washrooms and Windows!! The main level features elegant lighting, including pot lights with dimmer switches, offering both ambiance and convenience!! The upgraded hardwood staircase adds a touch of sophistication and leads to a fully finished basement designed for enjoyment, complete with a sleek wet bar, perfect for entertaining guests or creating your own personal retreat!! Additional highlights include outdoor pot lights that surround the entire home, enhancing curb appeal and providing added security!! Large deck in the Back Yard !! The impressive double-door front entry features decorative glass with iron inserts!! The basement also offers a cold cellar and ample storage space!! Situated within walking distance to excellent schools, parks, shopping centers, GO Station, and bus routes!! This home offers unmatched convenience for commuters and families alike!! Every inch of this property has been thoughtfully upgraded with quality finishes and attention to detailready for you to move in and enjoy!! Don't miss this incredible opportunity to own a turnkey home in a prime location! (id:50886)
RE/MAX Gold Realty Inc.

