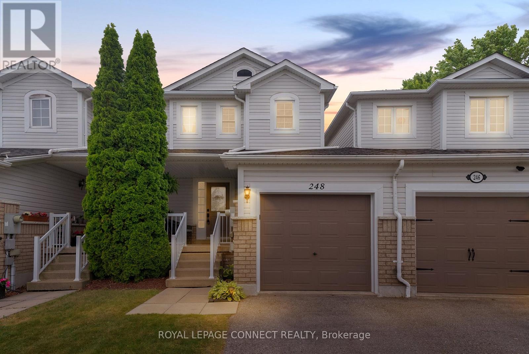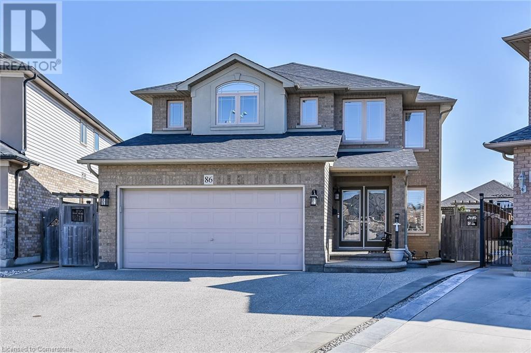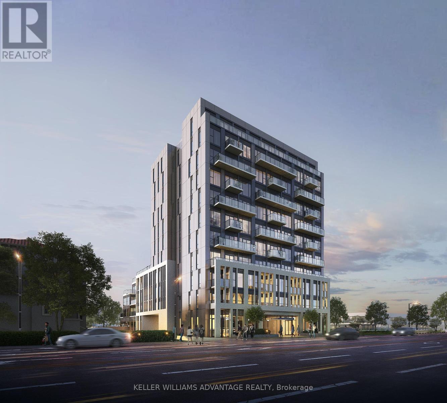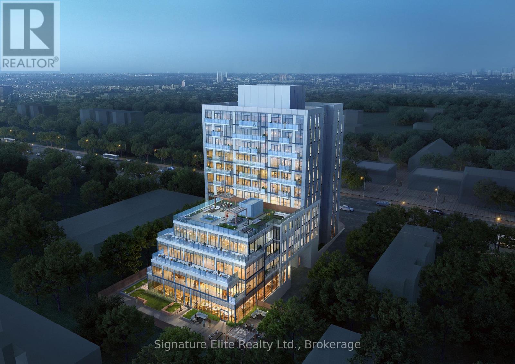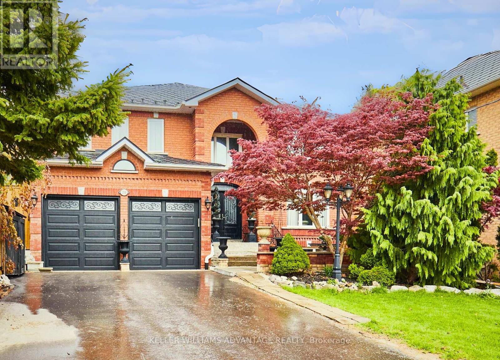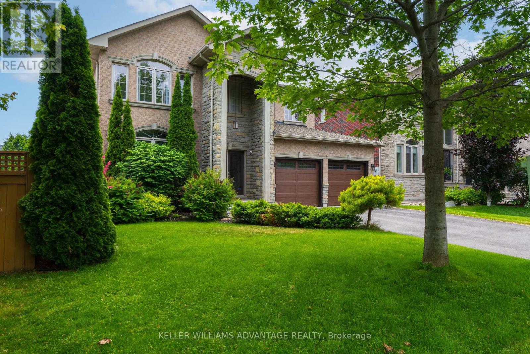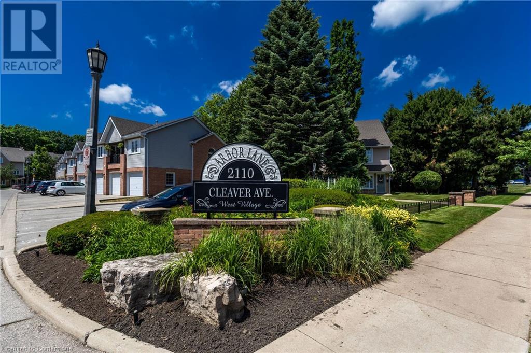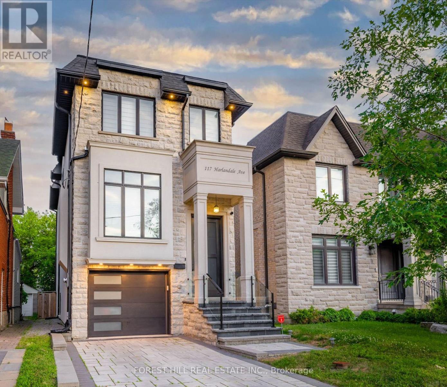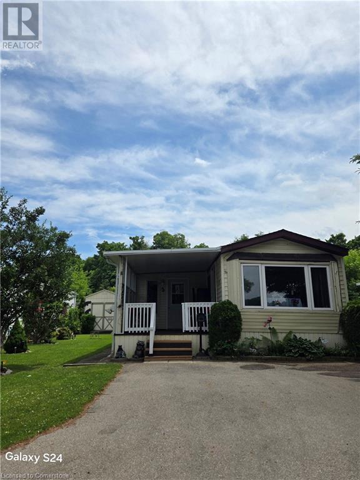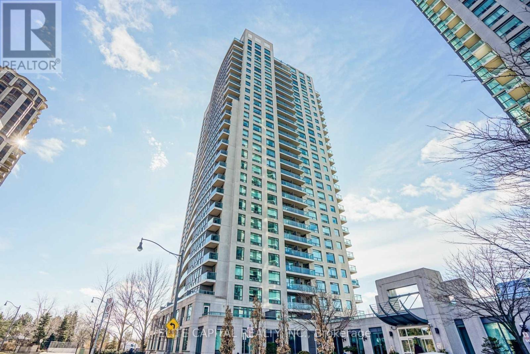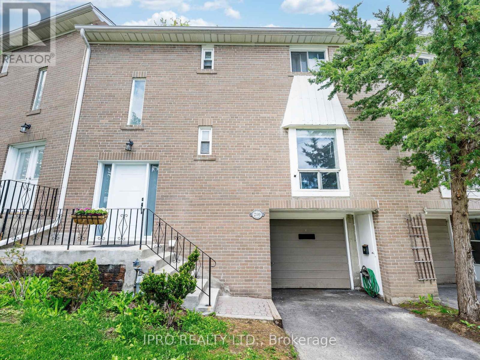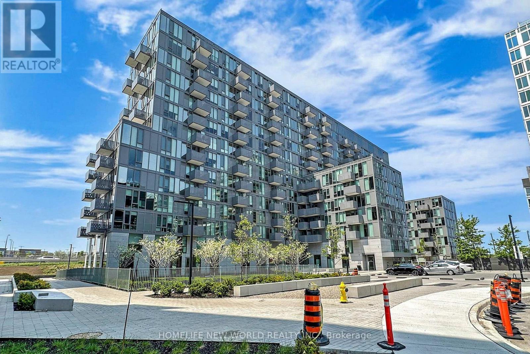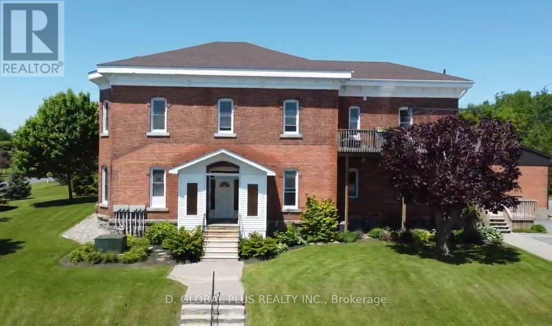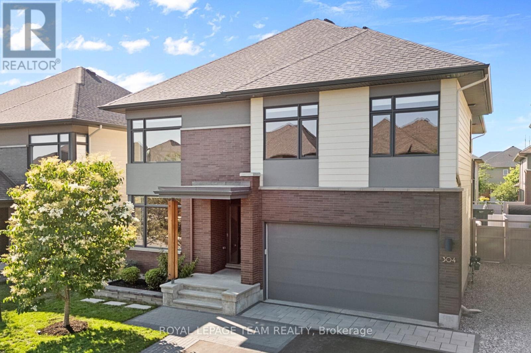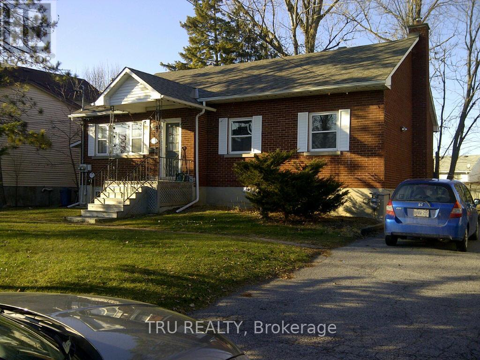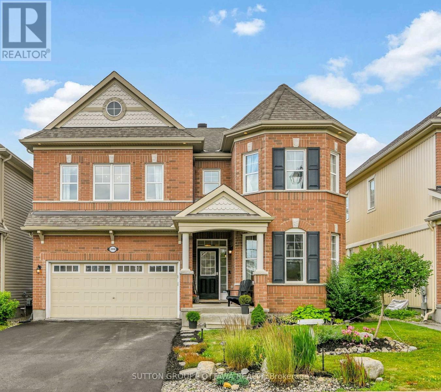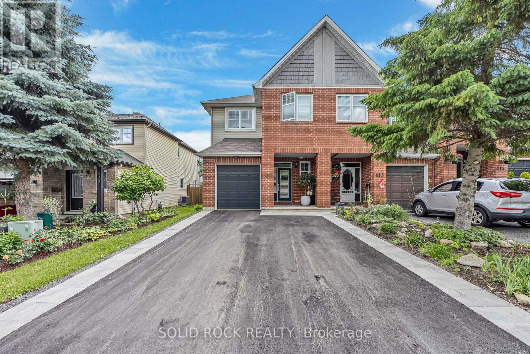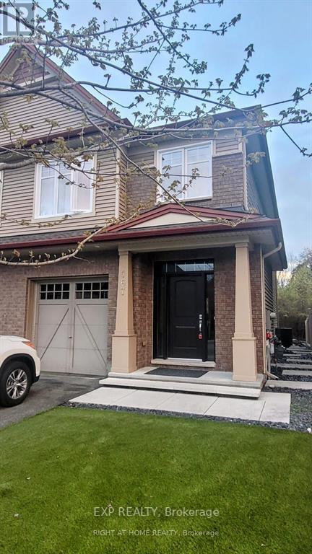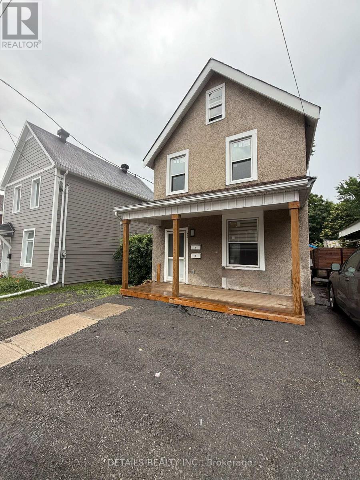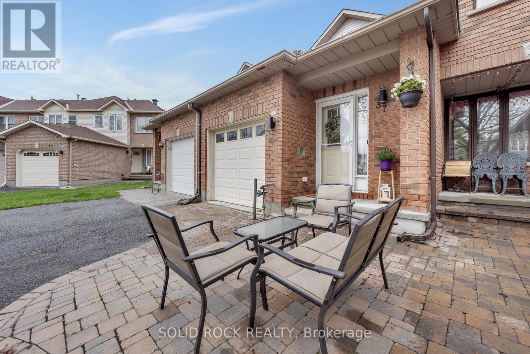63 Wamsley Crescent
Clarington, Ontario
Welcome to 63 Wamsley Crescent in Newcastle, located in a quiet neighborhood. This 4-bedroom,3.5-bathroom home is just 2 years old and features numerous upgrades. 9 ft ceiling, hardwood floors throughout the main floor and upper hallway. The kitchen boasts granite countertops with an undermount stainless steel sink. The home is filled with natural sunlight throughout the day and includes a natural gas fireplace. (id:50886)
RE/MAX Ace Realty Inc.
7 Amarillo Drive
Toronto, Ontario
Welcome to this charming and spacious 3-level backsplit home ideally located just a short walk from the Eglinton GO Station and only 20 minutes to downtown Toronto. Perfect for commuters and families alike, this well-maintained property offers comfort, convenience, and space in a desirable neighborhood. This inviting home features three generous-sized bedrooms, each with ample natural light, closets, and plenty of room for rest and relaxation. The main level boasts a bright and welcoming living area with large windows, perfect for entertaining guests or enjoying cozy evenings in. The adjacent newly renovated kitchen is functional and well laid out, offering plenty of counter space and cabinetry for your cooking and storage needs. The dining area provides the ideal space for family. Downstairs, the lower level offers additional living space perfect for a family room, home office, or play area, with convenient walkout access to the backyard. Also includes newly Renovated Bathroom. The multi-level layout provides privacy and separation between living and sleeping areas. Step outside and enjoy the beautifully private backyard, a perfect retreat for outdoor dining, gardening, or unwinding after a long day. Please note: tenant will not have access to the inground pool. Additional features include driveway parking, laundry facilities, and easy access to transit, schools, parks, and shopping. (id:50886)
Cb Metropolitan Commercial Ltd.
Legal Basement - 100 Westbourne Avenue
Toronto, Ontario
*** LEGAL BASEMENT FULLY FURNISHED *** This Two-Bedroom Basement Apartment Offers A Fully Furnished (TV, 2Beds, Dining Set, Sofa , Coffee Table, etc As And Where Appears In The Pictures), Large Windows, Modern and Renovated, Separate Entrance, A Bright and Open Atmosphere That Really Doesn't Feel Like A Typical Basement Units. Ready To Move In and an Ideal Location of Scarborough Near Bus Stop, Close to GO Station and Victoria Park Subway Station, Park, Grocery, Stores! This Unit Also Features Private and Ensuite Laundry For Convenience, A Modern Three-Piece Bathroom, 2 Driveway Parking with Additional Available Street Parking. It is Ideal For A Small Family, A Couple, Or Working Professionals Seeking For A Comfortable and Private Living Space In A New Well-Maintained Home In An Exceptional & Quite Community. (id:50886)
Everest Realty Ltd.
248 Swindells Street
Clarington, Ontario
Offers welcome anytime. Skip condo living and enjoy the freedom of your own backyard and garage in this charming townhome. Ideal for first time buyers or those looking to downsize. Bright and updated 2 bedroom freehold (no monthly fees) townhome offers a great functional layout with upgrades throughout including kitchen flooring (2022), carpet (Dec 2024), modern and updated washroom (2023), new light fixtures and fresh paint throughout. Step out from the main living area onto a spacious deck and sun soaked backyard ideal for summer BBQs, morning coffees, or just kicking back after a long day. Upstairs, you'll find two generously sized bedrooms including a primary with a walk-in closet and an updated semi-ensuite that feels fresh and modern. The second bedroom is spacious also offering a walk-in closet. Tucked into a friendly, well-established neighbourhood, you're just minutes from parks, top-rated schools, and all the charm that downtown Bowmanville has to offer - think cozy coffee shops, great local restaurants, and everything in between. A fantastic first step into the market. Hot Water Tank (owned). Rough-In for a second washroom in the basement. (id:50886)
Royal LePage Connect Realty
2736 Peter Matthews Drive
Pickering, Ontario
EXCEPTIONAL FREEHOLD TOWNHOUSE LOCATED IN THE HEART OF THE SEATON COMMUNITY, OFFERING A MAGNIFICENTBLEND OF MODERN LUXURY AND PRACTICALITY. THIS STUNNING THREE-BEDROOM, THREE-WASHROOM HOME SPANS THREE STOREYS, 2000SQFT, AND IS PERFECTLY DESIGNED FOR CONTEMPORARY FAMILY LIVING. FLOODED WITH NATURAL LIGHT, IT FEATURES STYLISH CUSTOMFINISHES AND A SPACIOUS, OPEN-CONCEPT LAYOUT. THE MODERN KITCHEN IS EQUIPPED WITH A PANTRY, BREAKFAST BAR, QUARTZCOUNTERTOPS, AND UPGRADED STAINLESS STEEL APPLIANCES. NUMEROUS UPGRADES THROUGHOUT ADD TO THE HOME'S FUNCTIONALITYAND ELEGANCE. THREE GENEROUSLY SIZED BEDROOMS INCLUDE A PRIMARY SUITE WITH A WALK-IN CLOSET AND A SECOND BALCONYPERFECT FOR PRIVATE RELAXATION.OUTSIDE, A LARGE DRIVEWAY FITS THREE CARS IN ADDITION TO A TWO-CAR GARAGE, PROVIDING AMPLEPARKING AND STORAGE. CONVENIENTLY LOCATED WITH EASY ACCESS TO HIGHWAYS 401 AND 407, AND JUST 20 MINUTES FROM MARKHAM,THIS PROPERTY COMBINES CHARM, COMFORT, AND CONVENIENCE.DONT MISS OUT! (id:50886)
Exp Realty
31 Pixley Crescent
Toronto, Ontario
Welcome to this beautifully updated and meticulously maintained 4-bedroom home, nestled in a quiet, family-friendly neighbourhood. From the moment you arrive, the charming curb appeal and inviting front porch set the tone for whats inside. Situated on an impressive 30 x 182 ft lot, this home offers the space and features perfect for a growing family, first-time homebuyer, or those looking to downsize without compromise. Step inside to discover a bright open-concept living and dining area, ideal for both everyday living and entertaining. The updated kitchen is a true highlight, with modern finishes, and ample space for cooking and gathering. A convenient mudroom off the side entrance adds practicality and charm. The lower level provides additional living space with a cozy rec room and a large crawl space, perfect for all your storage needs. But the real showstopper is the backyard oasis. This extra-deep yard has it all: a gazebo, fire pit, playground, raised garden beds, pool, swing set, trampoline and a huge storage shed. Whether you're hosting a summer BBQ or relaxing under the stars, this backyard is built for making memories. Additional features include outdoor pot lights that create a warm and inviting ambiance in the evenings. Located close to schools, transit, GO Train, shopping, and local amenities. Don't miss your chance to own this incredible property. Book your private showing today! (id:50886)
RE/MAX West Realty Inc.
310 - 410 Mclevin Avenue
Toronto, Ontario
Welcome to this beautifully freshly painted 2 bedroom, 2 bathroom condo features a bright open-concept layout with floor-to-ceiling windows, southeast exposure, and an abundance of natural light. The spacious living and dining area is perfect for relaxing or entertaining, complemented by modern laminate flooring throughout. The large primary bedroom offers His & Hers closets and a private 4-piece ensuite. Enjoy the convenience of ensuite laundry and an open balcony. This well-maintained, family-friendly building offers 24-hour gated security and outstanding amenities including an indoor pool, sauna, gym, party room, and tennis courts. Surrounded by green space and just steps to transit, shopping, restaurants, schools, parks, and a recreation centre. (id:50886)
Exp Realty
86 Jeremiah Court
Hamilton, Ontario
Welcome to 86 Jeremiah Court...Located in the sought after Lawfield area. This bright, spacious family home includes 4 bedrooms and 3 baths. The main floor features a 2 level foyer, a mud room, 2 piece bath, dining room and family room with a gas fireplace. The open concept kitchen offers plenty of storage and access to the fenced in yard through the patio doors. Outside, you'll find a refreshing above-ground salt water pool, perfect for relaxation and entertaining during the warm weather. A convenient BBQ gas hook up. Rear gate access to Lawfield park, school and arena. This is a low maintenance property with aggregate 4 car driveway, walkways and patio. Located in a quiet court, it provides a peaceful setting while being conveniently close to local amenities. Right off the link with easy access to the 403 or QEW. The unfinished basement offers ample potential for customization, whether you envision a home gym, additional living space, or storage. The home has been meticulously maintained, ensuring a move-in-ready experience. It's a wonderful opportunity to settle in a desirable mountain neighborhood! Please call for your own personal viewing! (id:50886)
Royal LePage State Realty Inc.
557 Logan Avenue
Toronto, Ontario
**Welcome to 557 Logan Avenue, a "STUNNING" family home in the heart of the highly desirable Riverdale neighbourhood, the home provides the ideal setting for families for the perfect blend of character, comfort/modern and convenience. This completely-freshly reno'd residence(2025, Spent $$$$) features professionally re-done interior finishing from top to bottom(2025, Spent $$$$), 3bedrooms, 4washrooms and a laneway for a car parking on the backyard. The main floor offers a soaring ceiling,10.6" heights draw your eye upward(foyer, living and dining rooms) and large, bay window, open concept floor plan makes airy feelings and elegance, charm. The brand-new kitchen boasts a modern cabinet, brand-new appliance and centre island with breakfast bar and the outdoor deck extends your living spaces to outdoors, perfect for relaxing or entertaining. A brand-new power room is conveniently located on the main floor. The 2nd floor offers a spacious primary bedroom, additional 2bedrooms, offering brand new of 2 full, 3pcs washrooms. The east-facing bedroom enjoys its own private ensuite and beautiful city-garden view. The lower level offers abundant storage and a versatile space for your needs. Step outside to enjoy the privacy and tranquility of your daily life. This home is just a short walk to two subway stations and the vibrant shops and restaurants of Danforth Avenue. With easy access to the DVP and downtown, its the perfect location for convenient city living. Easy to park your car on driveway at the backyard thru a Laneway****Don't miss the opportunity to make 557 Logan Ave your forever home---In active-vibrant neighborhood to lifestyle thrive*** (id:50886)
Forest Hill Real Estate Inc.
25 Farmbrook Road
Toronto, Ontario
Welcome to 25 Farmbrook Road - This 3-bedroom, 2-bath detached bungalow with a finished basement and ability to create separate back entrance features an inground pool, and a detached 1-car garage --it checks all the right boxes for families, end users, and investors alike! Located within walking distance to the Eglinton GO Train, it offers exceptional everyday convenience with quick access to downtown. Inside, you'll find original hardwood flooring, a generous eat-in kitchen with a large pantry and a walkout to the patio, and a large bright living room/dining room combo with high ceilings. The upper floor features 3 bedrooms and a 4pc bath, and The finished basement adds extra functional space - with a 3pc bath, and a rec room that can easily become a home office, guest room, or a potential rental suite. The backyard is a standout feature - fully fenced-in with an inground pool and plenty of space to relax or entertain (Just in time for summer!). There's also garden suite potential for those looking to expand or generate rental income. A detached 1-car garage completes the package for storage opportunities. Close to the TTC, 401, hospital, Cedarbrae Mall, Cedarbrook P.S., and Scarborough Town Centre - the location delivers everyday practicality with all major amenities just minutes away. Desirable, well-located, and full of upside - homes like this don't stay available for long. Don't miss your chance. (id:50886)
Keller Williams Advantage Realty
Signature Elite Realty Ltd.
149 Benleigh Drive
Toronto, Ontario
Beauty on Benleigh - Detached Bungalow with Income & Garden Suite Potential. Don't miss your chance to own this charming and versatile 3+1 bedroom, 1.5 bath detached bungalow on a quiet, family-friendly street - Offering outstanding value and endless possibilities. With a separate side entrance to a finished basement and a spacious, private backyard, this home is ideal for investors, multi-generational families, or those seeking rental income. The main floor features a bright, open-concept living and dining area with original oak hardwood floors, an eat-in kitchen, a full 4-piece bathroom, and three spacious bedrooms - including one with a walk-out to the deck. The finished basement is a standout feature, complete with a large rec room with a fireplace, an additional bedroom, a 2-piece bath, a utility room for storage, and a separate laundry room. The private side entrance makes it ideal for a self-contained in-law or rental suite - perfect for added income or for extended family. The beautifully manicured backyard offers rare Garden Suite potential, making this property a smart long-term investment. Perfectly located just minutes from TTC, GO transit, Hwy 401, and all major shopping and amenities, 149 Benleigh Drive checks all the boxes: location, flexibility, value, and future growth. Opportunities like this don't last! (id:50886)
Keller Williams Advantage Realty
Signature Elite Realty Ltd.
596 Prestwick Drive
Oshawa, Ontario
Welcome to 596 Prestwick Drive - Unbeatable Value in a High-Demand Location! This detached 4+1 bedroom, 3.5 bath home offers over 2,500 sq ft of functional, family-friendly living space in a sought-after neighborhood. Whether you're upsizing, investing, or looking for a move-in ready family home, this property checks all the boxes for long-term potential. This home impresses with a double heated garage with interior access for year-round convenience. The eat-in kitchen features a breakfast area, granite counters, ample pantry storage, and a walkout to a fully fenced backyard with a pergola, gas BBQ line, a unique putting green, and above-ground pool - ready for summer entertaining. The main floor offers a smart layout and includes a family room with gas fireplace, plus formal living and dining rooms with French doors and crown moulding. A main-floor laundry room with interior garage access adds a level of function you didn't know you needed. Upstairs, the home offers a 4pc main bath, and four large bedrooms including an impressive oversized primary suite with a sitting area, walk-in closet, and a 4pc ensuite featuring a deep soaker tub and separate shower. The finished basement includes a fifth bedroom and 3pc bathroom - ideal for extended family, guests, or a home office. Enjoy the convenience of storage opportunities with the unfinished area with flexible potential for a gym, workshop, or rec room, plus an additional cold room for even more storage. Just minutes from King St W, a short drive to Hwy 401, walking distance to schools, Prestwick Park, and close to everyday essentials. This is a high-value opportunity in a family-oriented community with everything close at hand. Don't miss out! (id:50886)
Keller Williams Advantage Realty
Signature Elite Realty Ltd.
902 - 4569 Kingston Road
Toronto, Ontario
Lakeview Luxury at East Pointe - Own It First! Claim your spot in West Hills' premier boutique condo, East Pointe. This brand-new 2-bed, 2-bath southeast-facing suite on the 9th floor offers sweeping, unobstructed lake views, an excellent floorplan, and includes underground parking. Inside, enjoy high-end finishings, wide-plank luxury vinyl floors, and a bright open-concept layout. The sleek kitchen features quartz counters, stainless steel appliances, ceramic backsplash, and soft-close cabinetry for added elegance. The primary bedroom boasts its own Lakeview walkout and spa-style ensuite. A second full bathroom features a deep soaker tub for relaxation, while the second bedroom is exterior with it's own window and double closet. Tech meets convenience with smart home controls via the Mutual Home Connect app, allowing residents to control temperature, receive alerts, manage bookings, and stay updated with building communications, all from your phone. Residents also enjoy full access to upscale amenities: a well-equipped fitness centre, co-working lounge, party room, and landscaped outdoor terraces on both the ground level and fifth floor. Additional features include BBQ stations, outdoor dining spaces, and even a pet wash station. Walk to UTSC, parks, trails, shops, and the lake. Minutes to GO, Hwy 401, and Downtown Toronto. This is lakeside living at its best - Don't miss your chance. (id:50886)
Keller Williams Advantage Realty
Signature Elite Realty Ltd.
1105 - 4569 Kingston Road
Toronto, Ontario
Premium Lakeview Living in West Hill - Be the first to own this brand-new 2-bedroom, 2-bath south-facing suite on the 11th floor of East Pointe, an exclusive boutique-style residence in high-demand West Hill. With full, unobstructed lake views and underground parking included, this unit is an exceptional opportunity for both end users and investors seeking value, location, and long-term potential. Designed for modern living, the suite features 9-foot smooth ceilings, wide-plank luxury vinyl flooring, and an open-concept layout that maximizes space and light. The living and dining area offers direct access to a private balcony overlooking the lake - ideal for relaxing or entertaining. The kitchen is professionally designed with premium finishes, including quartz countertops, a slide-in stainless steel range, ceramic tile backsplash, and soft-close cabinetry. The primary bedroom includes its own walk-out to the terrace and a spa-like 3-piece ensuite. A second full bathroom features a deep soaker tub, while the second bedroom offers flexibility as a guest room or dedicated home office. East Pointe integrates smart living through the Mutual Home Connect app, allowing residents to control temperature, receive alerts, manage bookings, and stay updated with building communications, all from your phone. Residents also enjoy full access to upscale amenities: a well-equipped fitness centre, co-working lounge, party room, and landscaped outdoor terraces on both the ground level and fifth floor. Additional features include BBQ stations, outdoor dining spaces, and even a pet wash station. Located steps from the University of Toronto Scarborough, local parks, walking trails, shops, restaurants, and close to Lake Ontario. Minutes to the GO station with a quick trip to Downtown, and Hwy 401 commuting has never been easier. East Pointe offers the right mix of connectivity and comfort. Whether you're purchasing to live or lease, this is smart real estate in a growing neighbourhood. (id:50886)
Keller Williams Advantage Realty
Signature Elite Realty Ltd.
411 - 4569 Kingston Road
Toronto, Ontario
East Pointe - Smart Living in the Heart of West Hill - Welcome to this brand-new 1 bed, 1 bath luxury suite in a boutique-style building tailored for working professionals and savvy investors. Located in the rapidly growing West Hill community, this unit combines style, function, and long-term value - Complete with underground parking. With Luxury Vinyl Plank flooring and an open-concept layout designed for flexibility and comfort. The bright living and dining area is framed by large southeast-facing windows, offering natural light throughout the day. The kitchen is fully equipped for the at-home chef, featuring quartz countertops, premium stainless steel appliances, a slide-in range, ceramic tile backsplash, and soft-close cabinetry. The generously sized bedroom includes a walk-out to a private terrace, ideal for morning coffee or evening downtime. A 4-piece bathroom with a deep soaker tub adds a touch of luxury to your daily routine. East Pointe is smart-home ready with the Mutual Home Connect app, letting you control temperature, receive alerts, book amenities, and stay updated on building news directly from your phone - perfect for busy lifestyles or remote property management. This professionally managed building offers upscale shared spaces designed for both relaxation and productivity, including a fully equipped fitness room, co-working lounge, event-ready party room, and landscaped outdoor terraces with BBQ areas. There's even a dedicated pet wash station for added convenience. Located just minutes from the UofT Scarborough campus, parks, trails, transit, the GO train station, and close to major highways, this property delivers strong rental potential and easy commuting options. Whether you're buying to live or investing for the future, East Pointe offers it all. (id:50886)
Keller Williams Advantage Realty
Signature Elite Realty Ltd.
102 - 4569 Kingston Road
Toronto, Ontario
Discover East Pointe - Where Every Detail Says 'WOW'! Be the first to call this stunning 1+Den, 2Bath luxury suite home complete with parking in an exclusive boutique-style building in the highly sought-after West Hill area. Soaring 10-foot smooth ceilings, sleek Luxury Vinyl Plank flooring, and an airy open-concept layout set the tone for modern living. The spacious living and dining area flows seamlessly to a private terrace, perfect for relaxing or entertaining. The chef-inspired kitchen features premium stainless steel appliances, including a slide-in range, quartz countertops, ceramic tile backsplash, and soft-close cabinetry for that high-end touch. Retreat to the generously sized bedroom with its own walk-out to the terrace and a spa-like 3-piece ensuite. A stylish den offers the perfect space to work from home, complemented by a second 4-piece bath with a deep soaker tub for ultimate relaxation. Stay connected and in control with the Mutual Home Connect app to manage your temperature, receive smoke alerts, access building updates, book amenities, and more, all from your phone. With underground parking for 1 car! Experience world-class amenities! Host gatherings in the stylishly designed Party Room, or get inspired in the modern Co-Working Space, perfect for individuals and small teams. Unwind in expansive outdoor amenity areas featuring cozy seating, BBQ stations, and dining spots - both at ground level and the scenic 5th-floor terrace. Stay active in the state-of-the-art Fitness Room with top-tier cardio machines and free weights. Plus, keep your furry friends fresh with the convenient Pet Wash Station. Location is everything - East Pointe's prime West Hill location offers the perfect balance of urban convenience and natural beauty - Steps from UofT Scarborough Campus, parks, trails, shopping, dining, and easy access to transit & highways for effortless commuting. Elevate your every day - Your next chapter starts at East Pointe. (id:50886)
Keller Williams Advantage Realty
Signature Elite Realty Ltd.
159 Meadowvale Road
Toronto, Ontario
Stunning Lot. Saltwater Pool. Endless Possibilities. Welcome to 159 Meadowvale - an expansive 4+1 bed, 4 bath detached home on a rare 280+ ft deep lot in prime Port Union. With a double garage, separate side entrance, and backyard oasis, this home delivers serious value. Inside, a dramatic foyer with soaring ceilings and grand staircase makes a strong first impression. The formal living room features a picture window and fireplace, while the dining room is ideal for hosting. The updated kitchen boasts stainless steel appliances (incl. double oven), pantry storage, and walkout to the patio. A cozy family room with second fireplace, private office, and powder room complete the main floor. Upstairs, the large primary suite includes double doors, two walk-in closets, and a 5-pc ensuite with jetted tub. Another bedroom offers its own full bath great for in-laws or a nanny plus two more bedrooms and a full 5-pc bath. The basement has tons of potential for a rental suite or extended family. Outside is where this home shines: a saltwater pool, hot tub with motorized roof, cabana, tool shed, and stunning flagstone landscaping in a fully fenced yard. Steps to parks, top schools, Rouge GO, 401, and trails. Space, function, and privacy in one unbeatable package. UPGRADES: Metal roof (2018), driveway (2021), pool liner (2020), hot tub w/ motorized roof (2022), smart monitoring & thermostat, in-home speaker system, water softener & filtration, toilets (2020), flagstone deck & landscaping (2022), separate garage-to-basement access. (id:50886)
Keller Williams Advantage Realty
Signature Elite Realty Ltd.
5 Laura Ellis Court
Toronto, Ontario
Classic layout. Modern luxury. Welcome to 5 Laura Ellis Court - a custom-built 5 bed, 5 bath home with large in-law suite, in the highly sought-after Port Union community. Offering over 4000 sq ft of living space, this home blends timeless design with upscale comfort. From the grand foyer to the living room that can double as a main floor office space for meeting clients, to the central hub of the home - the kitchen and family room combo-- all areas are thoughtfully laid out and feature high-end finishes. The chefs kitchen includes quartz counters, top-of-the-line appliances, custom cabinetry. Walk-out to your deck - perfect for entertaining or busy family. Upstairs, an extra wide hall leads you to five large bedrooms including an office, a 3-pc ensuite and 4-pc Jack & Jill, while the primary suite features a 5-pc spa bath and two walk-in closets. The bright, above-grade basement with walk-out to backyard is ideal for in-laws, nanny suite, or older kids returning home from school. A full kitchen, possible 6th bedroom, rec room, and office. The backyard oasis features a saltwater pool and spillover spa. Steps to parks, top schools, trails, and transit this is a rare opportunity to own a home that offers space, function, and lasting value. Just move in and enjoy! *EXTRAS*: Waterproof underdeck, saltwater pool with spa, 6-zone in-ground sprinkler, wired speakers, 750+ bottle wine cellar, wine fridge, heated & insulated garage, Nest doorbell & thermostats, shed, BBQ gas line. (id:50886)
Keller Williams Advantage Realty
Signature Elite Realty Ltd.
2110 Cleaver Avenue Unit# 102
Burlington, Ontario
Sharp – Renovated 2-bedroom Main Floor Unit in a 2-Storey Stacked Condo Town Home. Absolutely Move-in Ready Condo with a stunning Garden Terrace. These popular well-managed homes are located in Burlington’s Sought-After “Headon Forest” neighbourhood. Very Bright and Modern, Open Concept Design offering 898 s. f. Professionally Painted in Designer Tones and Carpet Free. The welcoming foyer is adjacent to the bright, recent eat-in kitchen offering numerous cabinets, generous counter space & a spacious dinette area. Comfy seating could be placed in front of the large windows in the dinette for a perfect “people watching” set up. Steps from here is the Living-Dining Room with it’s lovely, vaulted ceiling, well-suited for evenings relaxing at home and for family / friend gatherings in front of the cozy gas fireplace. The convenience of a direct step out to the large and private garden retreat to enjoy a BBQ and summer evenings in nature and quiet tranquility is a bonus. The Primary Bedroom is sizeable with a large closet and overlooks the gardens & terrace. Bedroom 2 is good-sized. This room can also be used as a handy home office or hobby room. Nicely tucked away you will find the Renovated 4-piece bathroom and a laundry/utility closet. Renovations/Upgrades Include: Kitchen with beautiful white cabinetry - Bathroom: 2023 – Stunning, low maintenance tile flooring & shower walls – Pot lighting – Vanity for storage. California Shutters recently installed. Newer laminate flooring in most rooms. Gas furnace & Air Conditioning Unit: 2017. Electric Water Heater: 2017. The complex features great visitor parking. Close to Services: Shopping, Parks and Commuter Routes. Great Value and a Pleasure to View– Schedule a viewing today (id:50886)
Royal LePage Burloak Real Estate Services
2804 - 14 York Street
Toronto, Ontario
Welcome to this stunning condo apartment situated in the Waterfront Community of Toronto in one of the ICE Condo Towers. Enjoy a Southern Exposure with views of the lake! This modern unit features open concept and high ceilings, and the building offers fantastic amenities, including an indoor pool, meeting/party rooms, sauna, games room, and gym. Conveniently located near public transportation, and short walking distance to the CN Tower, Rogers Centre, Convention Centre, Ripley's Aquarium, the lake, and numerous parks. This is an Airbnb-friendly building with excellent investment potential. (id:50886)
Royal LePage Connect Realty
922 - 20 John Street
Toronto, Ontario
Welcome to this stunning condo apartment situated in the vibrant heart of Toronto's Harbourfront. Enjoy a Southern Exposure with direct views of the CN Tower, Rogers Centre, and the lake! The modern kitchen features sleek design elements, and the building offers fantastic amenities, including a rooftop pool, meeting/party rooms, yoga studio, games room, and gym. Conveniently located near public transportation, including Union Station, this property is just steps away from the CN Tower, Rogers Centre, Convention Centre, Ripley's Aquarium, the lake, and numerous parks. This is an ideal property for students and anyone looking to be in the midst of the excitement! Plus, it's an Airbnb-friendly building with excellent investment potential. (id:50886)
Royal LePage Connect Realty
204 - 15 Maitland Place
Toronto, Ontario
Opportunity to get into the market and into an amazing building at an extremely low price, if not now, than when? Executive-lifestyle condominium in the coveted L'Esprit Condominiums for a fraction of the price. Ideal for the empty empty nester or young executive type or first time buyer willing to put in some elbow grease and imagination. You are going to love the large space with all its potential. This is an 830 Square foot 1 Bedroom + Den + Solarium, deeded parking and a locker plus tons of in suite storage. You are going to want to personalize, update or renovate but in the mean time it is clean, spacious and move in ready. The amenities are next-level resort style including a rooftop tennis court, indoor basketball, squash, and racquetball courts, a full gym, a stunning atrium-style indoor pool, and whirlpool. Plus, there are his/her saunas, executive-style boardrooms, a library, a private bistro, and Wi-Fi in all the common areas for your next big meeting or gathering. This building has been revamped from top to bottom and worthy of a tour (building tour available upon request). 24-hour concierge, deeded parking, plenty of visitor parking, and all the perks of living in the heart of the city. Minutes from both subway lines, parks, shops, restaurants, and the city's top universities. Asking only and an all-inclusive maintenance fee covers all utilities and amenities. (id:50886)
Real Estate Homeward
407 - 80 Mill Street
Toronto, Ontario
Experience urban living at its finest in one of Toronto's most vibrant neighborhoods, the Historic Distillery District. Welcome to 80 Mill Street, where timeless charm meets modern convenience. This bright, south-facing suite on the fourth floor overlooks the treetops and lively Mill Street below. With 960 square feet of living space, you'll enjoy soaring ceilings, a functional layout featuring two bedrooms and two baths, and plenty of closet storage. The kitchen was thoughtfully renovated in 2022, complete with quartz countertops and new appliances, while the neutral décor allows you to personalize the space to your taste. Residents benefit from a boutique, mid-rise building with just a dozen floors, a bike-share station at the front entrance, and 24-hour streetcar access at your doorstep. Hydro is included in the lease, and you may choose to rent the suite furnished (with the attached inventory list) or unfurnished at the same rental rate. Located mere steps from trendy shops, art galleries, cozy cafes, and award-winning restaurants, 80 Mill Street places you within walking distance of the world-renowned St. Lawrence Market, the waterfront, and the Canary District. You'll also have easy access to the DVP, Gardiner Expressway, and YMCA next door. Embrace the vibrant lifestyle of the Distillery District and enjoy a free annual pass to the iconic Christmas/Winter Market. Schedule your showing today and discover why 80 Mill Street is the perfect place to call home. (id:50886)
RE/MAX Professionals Inc.
117 Harlandale Avenue
Toronto, Ontario
**Absolutely **STUNNING** Custom Built Residence blends **timeless ELEGANCE with modern LUXURY**, offering an exceptional living experience in the heart of North York, where the community meets convenience. Thoughtfully designed for both flow and functionality, this home is perfect for discerning buyers seeking luxury, comfort and style. The main floor welcomes you with a grand entry featuring a hi ceiling and beautiful wainscoting. A refined formal living and dining rooms boast an open concept and a hi ceiling. The woman's dream modern kitchen offers exquisite countertop and top-of-the-line appliance(subzero and wolf brand), convenient sweep vacuum system and breakfast bar area. Adjacent to the kitchen, the sun-filled family room is the perfect place to relax or gathering for fresh-retreat with a fireplace and south exposure, welcomes endless natural sunlight. Upstairs, the primary bedroom is a true sanctuary, featuring a large bedroom space, a spa-like 6-piece ensuite with exquisite detail and a built-in closet and walk-in closet. Two other bedrooms and well-appointed washroom complete this level including a functional 2nd floor laundry room. The walk-out lower level offers endless possibilities and even more living space, including an extra large recreation room with a hi ceiling, a extra bedroom or nanny room or home office and 3pcs washroom. Conveniently located to yonge.st shopping,subway and hwy 401 (id:50886)
Forest Hill Real Estate Inc.
2490 Governors Road Unit# 5 Pondview
Ancaster, Ontario
Spacious hone on an extra large and landscaped lot with an amazing view over the water. Just steps to the year round active social community centre and inground seasonal pool. Open concept kitchen and dining area with walkout to covered deck and an adjoining extra spacious family room with loads of windows taking in a great view of the side yard. The utility room is a bonus with access to the large deck. Highway access close by to 403 Hwy and Hwy 5. Shopping also nearby in Dundas and Ancaster. Woodlands has a gated entry and mail delivery. This favoured park is nestled in a beautiful country setting with three area ponds for bird watching or catch and release fishing from the bridge - which visiting grandchildren love. (id:50886)
RE/MAX Real Estate Centre Inc.
207 - 43 Hanna Avenue
Toronto, Ontario
A rare offering in the iconic Toy Factory Lofts - this expansive, 1100 sq ft authentic loft blends historic character with modern comfort in the heart of Liberty Village - a neighbourhood known for its vibrant lifestyle and strong rental demand, making this a perfect choice for both end-users and investors alike. With soaring ceilings, exposed brick and beams, and hardwood flooring, the space delivers a refined industrial aesthetic that's both timeless and highly sought-after. An open-concept layout, oversized windows, and a walk-out to a private terrace make this ideal for both entertaining and everyday living. The layout is as functional as it is striking, with a large primary suite featuring custom, built-in storage and a sleek ensuite. A generous den offers flexible use as a second bedroom, home office, or creative space, making the unit well-suited to a wide range of lifestyles. This unit also includes a parking space and locker, offering practical convenience in a dynamic, amenity-rich neighbourhood. Located just steps from Metro, Starbucks, Balzacs, LCBO, and some of the city's best restaurants and fitness studios, the location is unmatched for both vibrancy and access. The Exhibition GO Station, TTC, and Gardiner Expressway are moments away, connecting you quickly to downtown, the airport, and beyond. Authentic lofts of this size and calibre in a building as respected and well-managed as Toy Factory are rare. Whether you're looking to invest, live in style, or secure a unique space in one of Toronto's most in-demand communities, this is the opportunity to make your move - Act fast! (id:50886)
Keller Williams Advantage Realty
Signature Elite Realty Ltd.
3210 - 33 Bay Street
Toronto, Ontario
A Bright & Spacious 1 Bedroom + Den Unit In The Heart Of Downtown Toronto, Fantastic Location With Steps To Lakefront, Union Station, Financial District, Stores And Restaurants. Easy Access To Gardiner Expressway And DVP. Completely Renovated, Fully Furnished, 9 FT Ceiling, Floor-To-Ceiling Windows With Unobstructed Lake Views, Gourmet Kitchen With Quartz Countertop And Top Line Stainless Steel Appliances. Amenities Include Gym, Party Room, Indoor Pool, Concierge And Visitor Parking. Total 660 SQFT Plus 111 SQFT Balcony. A Must See! (id:50886)
Aimhome Realty Inc.
1810 - 30 Harrison Garden Boulevard
Toronto, Ontario
Bright And Spacious 2 Bedroom Corner Unit By Menkes, Brand new stainless Steel Appliances, Prime North York Location, Functional Layout, Breathtaking North East Views, Laminate Flooring In Living, Dining And Bedrooms, One Parking Included, Steps To Subway, Supermarket, Coffee Shops, Restaurants, Retail And All Amenities, Easy Access To Hwy 401. (id:50886)
Elite Capital Realty Inc.
210 - 55 Rameau Drive
Toronto, Ontario
Renovated 3-Bed Townhome with Private Garage, 3-Car Parking & Premium Finishes! Welcome to 210-55 Rameau Drive, a beautifully renovated townhome in the heart of Hillcrest Village, one of North York's most sought-after communities. This spacious 1,400 Sqft, 3-bedroom, 2-bathroom home features a custom open-concept kitchen, elegant crown moldings, a plaster mantle fireplace, and an updated full bathroom. Enjoy the rare convenience of a private garage and a driveway that fits 3 cars a standout feature in the area. The private backyard opens directly to a shared green space, offering the perfect setting for outdoor relaxation. Located just minutes from AY Jackson SS, Seneca College, Fairview Mall, TTC, GO Train, subways, and major highways. A turnkey home offering location, comfort, and style move in and enjoy! (id:50886)
Ipro Realty Ltd.
601 - 38 Monte Kwinter Court
Toronto, Ontario
Welcome to this stylish and modern 1+1 bedroom, 1-bathroom condo in the heart of North York! This bright and functional unit offers an open-concept layout with floor-to-ceiling windows, allowing for abundant natural light. The den provides a perfect space for a home office, study, or additional storage. Enjoy a sleek kitchen with contemporary cabinetry, stainless steel appliances, and quartz countertops. The spacious bedroom features a large closet, and the 4-piece bathroom is designed with modern finishes. Step out onto your private balcony and take in the vibrant city views. Located in a prime location with easy access to Wilson Subway Station (just 1 minute walk!), making commuting a breeze. Minutes to Yorkdale Shopping Centre, Highway 401, Allen Road, and a variety of restaurants, grocery stores, and parks. This building offers fantastic amenities, including a fitness center, party room, and 24-hour concierge. (id:50886)
Homelife New World Realty Inc.
E810 - 555 Wilson Avenue
Toronto, Ontario
Beautiful, Bright and Spacious 2 bedrooms + Dan+2 baths Unit, Both 2 Bedrooms and Living/Dining Room can walkout to huge 140 Sq.f.t Balcony. Great View to West and over look the Building Centre Garden. Unit features laminate flooring throughout, floor-to-ceiling windows that fill the unit with natural light. The open-concept kitchen features stainless steel appliances, modern Countertop, Backsplash, Moveable central island, ample cabinet and counter space, The adjoining dining and living areas provide generous space for entertaining. The versatile den is perfect for a home office, perfect for those working from home. Steps away from Wilson subway station, takes subway around 20 mins to get to U of T and YorkU, around 30 mins to downtown. 10 min drive to Downsview Go Train station. Steps Away From Costco, Starbucks, LCBO, Yorkdale Mall, TTC Wilson Station, Allen Road, Highway 401. The Building Offers: Infinity-Edge Pool, Gym, Change Rooms, Party Room, Games Room, Lounge Area, Rooftop Deck/Garden, 24/7 Security. (id:50886)
Nu Stream Realty (Toronto) Inc.
14059 Dafoe Road
South Stormont, Ontario
Discover the perfect blend of rustic charm and modern comfort with this stunning 68-acre farm property featuring a beautifully crafted log home built in 2005. Step inside to an open concept layout that seamlessly connects the living, dining, and kitchen areas ideal for family gatherings and entertaining. This home boasts 3 spacious bedrooms, 2 washrooms, and the convenience of main floor laundry. Outside, enjoy the serenity of vast open spaces, perfect for farming, outdoor activities, or simply soaking in the breathtaking views. A single-car garage provides added convenience and storage. Whether you.re looking to cultivate, expand, or simply escape to country living, this property has it all. Don't miss your chance to own a slice of rural paradise, call your agent today to book your private showing. (id:50886)
RE/MAX Affiliates Marquis Ltd.
6723 Purcell Road
South Glengarry, Ontario
Beautifully Renovated 5-Plex with Workshop in Peaceful Glen Walter Just Minutes from Cornwall!Discover this rare opportunity to own a fully renovated, income-generating 5-plex in the quiet and growing community of Glen Walter, only 5 minutes from Cornwall. This unique brick building has been transformed into a modern, low-maintenance multi-residential property, perfect for both investors and owner-occupiers.The owner-occupied second-floor unit offers an impressive 1,500 sq. ft., 3 spacious bedrooms, and sweeping views of the St. Lawrence Rivera perfect place to live while your investment works for you.Each of the five units has been tastefully updated and features:Contemporary kitchens and bathroomsStylish new flooringNewer windows and doorsPrivate 4-piece bathroomsIn-unit laundrySelf-controlled heat pump with A/CSeparate Cornwall Electric metersUnit E has been thoughtfully designed to be accessible for individuals with mobility needs.Outside, the paved private parking and oversized backyard offer added value. The large attached workshop/garage provides incredible flexibilityideal for a business, storage, or potential conversion into additional units (subject to township approval). There is also potential to sever the lot, offering even more upside for future development (with municipal consent).With a fully rented building, strong net cash flow, and everything professionally renovated, this property is a true turnkey investment with room to grow.Live, work, and invest all in one exceptional property! (id:50886)
D. Global Plus Realty Inc.
304 Long Acres Street
Ottawa, Ontario
Welcome to this exceptional luxury home, located in one of Bridlewood's most coveted newer enclaves. Meticulously designed & loaded w/ upgrades, HN built home offers refined finishes, custom design & incredible functionality across all levels. Inside, 9' smooth ceilings, 8' doors on the main level, & an abundance of oversized windows set the tone. The open-concept layout is anchored by a soaring 12' ceiling in the living room, a dramatic floor-to-ceiling fireplace & a wall of windows that flood the space w/ light. A sleek glass staircase enhances flow & modern elegance throughout. The incredible chef's kitchen is a true showpiece - featuring extended-height soft-close cabinetry, quartz counters, built-in oven, integrated induction range, custom marble backsplash, expansive island, butlers pantry + pantry cupboard, under-mount lighting & an extra window above the sink. A spacious Pinterest-worthy mudroom w/ natural light & direct garage access keeps everyday life running smoothly + a versatile main-floor office/flex room w/ upgraded glass French doors adds everyday function & flexibility. Upstairs, the primary suite offers 2 walk-in closets & a dreamy, spa-inspired 5-pc ensuite w/ quartz double vanity, glass & tile shower, soaker tub & upgraded tile. Three additional beds, a 5-pc main bath w/ double vanity, & a laundry room with sink + cabinetry complete the upper level. The expansive finished lower level offers additional living space & includes a bathroom rough-in for future potential. Attention to detail extends outdoors w/ professionally landscaped front & back yards. Enjoy interlock stonework, lighting & a backyard retreat featuring a long lasting composite rear deck w/ built in lighting that leads to a sprawling stone patio w/ Hydropool hot tub & multiple lounge zones ideal for year-round entertaining. This is a rare opportunity to own a turn-key luxury home in an established, family-friendly neighbourhood w/ a modern edge. (id:50886)
Royal LePage Team Realty
1567 Goth Avenue
Ottawa, Ontario
Attention DEVELOPERS, Well maintained legal Duplex Bungalow on a Spacious Lot in a Prime Neighborhood $3,100 Monthly Income! Welcome to this beautifully maintained legal duplex bungalow, perfectly situated on a large lot in one of the area's most quiet streets. This versatile property offers an excellent opportunity for homeowners, investors, or multi-generational families alike. The home features two fully self-contained units, each with its own private entrance, kitchen, bathroom, and laundry. With a strong rental history and a current monthly income of $3,100, this property provides immediate cash flow and long-term potential. The expansive lot offers plenty of outdoor space for entertaining, gardening, or future development possibilities (buyer to verify with municipality). Whether you're looking to live in one unit and rent the other, or simply expand your investment portfolio, this property delivers flexibility, functionality, and solid returns. Located in a quiet, family-friendly community with excellent schools, parks, transit, and amenities nearby, this is a rare opportunity to own a high-performing income property in a high-demand area. (id:50886)
Tru Realty
209 Dutchmans Way
Ottawa, Ontario
A remarkable 4 bedrm/3 bathrm/2 storey, that's just under 3000 sf, is looking for the next family to call it home. Located on a quiet street, no rear neighbours, a park a few steps away, a backyard oasis with hot tub. And we haven't even gone inside yet. A welcoming foyer(that can accommodate several arrivals at once) next to the main lvl den/study with well placed part bathroom/dbl coat closet nearby. A open dining rm is a flexible space that can seat 6-12 , and is around the corner from a dreamy California kitchen(2022) with so much counter space, high top breakfast bar, a newspaper-and-coffee-eat-in-area, plenty of cupboards, double sink with the best view(into the backyard but hold on, we aren't there yet). After the bellies are full, you can choose the generous living rm with fp with TV mount for the big screen, OR in the warmer months, lounge under the stars in the backyard retreat(2022), complete with hot tub(2022), natural gas BBQ hook up, low maintenance landscaping, trellis for vines or fabric cover of your choosing. Mudrm off the garage with plenty of storage options or space to drop the sports equipment. Upper lvl with the very practical laundry with a double wide and extra deep linen closet across the hall. The primary bedrm is big enough for a their's and their's dresser sets AND a palatial walk-in closet/dressing rm , as well as a spa-like 5 pc ensuite(2022) that easily allows for double occupancy--or not. Well and away and down the hall are three very individually unique bedrms layouts with plenty of closet, a full bathrm that could be shared but likely won't be(like who shares with a sibling right?), and a play area/desk nook/ small loft with window in the middle of all of them. Lower lvl has been a gymnasium, recreation area, storage space extraordinaire AND has a rough in for another full bathrm if creating more bedrms or inlaw suite. Owned hot water on demand(2022), 200amp panel, AC(2025 with warranty). OPEN HOUSE THURS JULY 10TH 5-7PM. (id:50886)
Sutton Group - Ottawa Realty
411 Cache Bay Crescent E
Ottawa, Ontario
Welcome to 411 Cache Bay Crescent, a stunning 3 bed 3 bath END UNIT offering an elegant and well-maintained home. From the charming front porch perfect for relaxation to the spacious foyer, this updated home is spotless, stylish and homely. The open-concept main floor features California shutters and a seamless flow between the bright living, dining, and kitchen areas, ideal for both family-living and entertaining. The kitchen is equipped with high-end stainless-steel appliances, quartz countertops, pot lights and abundant natural light. Upstairs, the spacious primary bedroom features a walk-in closet, a 4-piece ensuite with California shutters and oversized windows. Facing of the primary bedroom, the upper level has two bedrooms complimented by a 3-piece bathroom, a linen closet and a conveniently positioned laundry room. The finished basement offers endless versatility, perfect for a home office, play or family room. Additional highlights include an extra-wide interlocked front driveway (2025). This home is situated in a vibrant, ever-growing and highly sought-after neighborhood. The meticulously landscaped backyard is fenced for privacy and features a new patio deck, gazebo, a curated garden for various seasons as well as numerous fruit trees that will surely delight. With the aforementioned details this primely located home offers both comfort and flow with modern living thanks to over $50k in updates. The prime location positions the home conveniently to all parts of the city yet it maintains proximity to numerous amenities in its vicinity. Notably the stores, transit, schools, parks, the airport, light rail, recreational facilities, and restaurants. Don't miss out on this exceptional property - book a showing today! (id:50886)
Solid Rock Realty
167 Highbury Park Drive
Ottawa, Ontario
Luxury Living in the Heart of Barrhaven! Welcome to 167 Highbury Park a stunning semi-detached 2680 Sq. Feet home backing onto peaceful Highbury Woods with no rear neighbours and over $60k in premium upgrades. This is refined, move-in-ready living at its best.Featuring 3 beds and 3 baths, this home boasts gleaming hardwood floors, a chefs kitchen with quartz counters & S.S. appliances, formal dining, and a bright living room with gas fireplace.Upstairs offers 3 generous bedrooms, a versatile loft/home office, full bath, laundry, and a luxurious primary suite with walk-in closet & 4-piece ensuite.The finished basement includes a spacious L-shaped family room and ample storage. Built-in speaker system, professionally landscaped yard, and located just steps from top-rated schools and parks.Flooring: Hardwood, Tile, Carpet (Wall-to-Wall). Seller is motivated to sell, bring your best offers! Open House Sunday July 13 from 2 - 4 PM (id:50886)
Exp Realty
483 Parkdale Avenue
Ottawa, Ontario
Location, Location, Location! Beautiful and modern duplex in the heart of Hintonburg. This property offers wonderful opportunities and perfect for investors or single dwellers alike. Cap rate of 5.5% and never a vacancy. This duplex can easily be converted to a large single unit to suit the purpose of the new buyer. Each unit (front and back unit) has 2-bedroom 1-bath and individually metered. The back unit, while smaller, has very cozy attic space and access to backyard. Prime location close to highway 417, civic hospital, wellington village, excellent public schools, transit and many more. The property was recently restored (2023) with brand new windows, electrical, plumbing, heat pump, gas hook up, new appliances, and many more! Unit will be vacant upon possession. The front unit was rented for $2,300/month (tenant pays utility) and back unit was rented for $2,200 and you would have no issue finding new tenants - or live in one unit and rent out the other! 2 spots for parking (tandem) and 1 parking at the front. Book your showings today! (id:50886)
Details Realty Inc.
1416 Caravel Crescent
Ottawa, Ontario
Elegant family oriented 3 bedrooms, 2 baths freehold townhouse, centrally located neighbourhood close to Place d'Orleans, LTR, parks, schools and Innes shopping area perfect for First time buyers. Fully upgraded home features front composite deck, bathrooms vanity, kitchen, flooring, carpet, pot lights, tiles, backsplash, fresh paint and new stainless steel appliances etc!!! This spacious and thoughtfully updated home features nice and bright 3 Bedrooms, laminate flooring on all three levels, combined living and dining room, gorgeous brand new kitchen w/ceramic flooring, white cabinets, backsplash, stainless steel appliances & eating area facing the street. Private fenced backyard with patio stone ideal for entertaining or for relaxing summer. Upper level master bedroom features closets, 2 good sized bedrooms with full main bathroom. Open staircase to lower level features fully finished basement adds even more living space, family room plus one additional room can be used for 4th bedroom for guests, laundry room and storage area.. Inside access to single car garage plus 2 extra parking on the driveway. Book a showing and start packing its ready for the next family to enjoy!. (id:50886)
Royal LePage Performance Realty
37 Grenadier Way
Ottawa, Ontario
Welcome to this charming 3-bedroom, 2-bathroom home nestled in a fantastic neighborhood! Perfect for first-time buyers, young professionals, or a small family, this property offers comfort, convenience, and great value all without any condo fees. Located on a peaceful, quiet street, this home is just moments from schools, shopping, recreation, local transit, a variety of restaurants, and places of worship, making daily errands and outings a breeze. The spacious layout includes a welcoming living room, providing plenty of natural light. The main level features durable, waterproof flooring installed in 2020, combining style and practicality. Upstairs, you'll find a beautifully updated bathroom (2024) and fresh carpeting on the stairs(2024). The upper floor windows were replaced in 2018, enhancing energy efficiency and appearance. The patio door was upgraded in 2023, leading to a backyard perfect for outdoor gatherings or relaxing weekends. Additional highlights include a new roof (approx. 2020) and ample parking for three cars, making family and guest visits simple. Brand new eavestrough in 2025. Whether starting your homeownership journey or seeking a comfortable, low-maintenance property in a prime location, this home checks all the boxes. Hot Tub negotiable. It can stay or go. Don't miss out on this fantastic opportunity schedule your showing today! (id:50886)
Solid Rock Realty
140 Meadow Park Cres
Sault Ste. Marie, Ontario
Swimming in natural light, this impeccably maintained 1130 sq ft, 3-bedroom, 2-bath bungalow is the perfect place to call home. Located in a quiet east end neighbourhood, this brick hirise bungalow has a main floor with oversize east facing windows that bring in loads of natural light. The open living and dining area feature hardwood floors and the kitchen provides ample cabinetry, a gas stove, and convenient backyard access from the driveway. All 3 bedrooms are on main and an freshly updated 4-piece bathroom. Fully finished lower level includes a large L-shaped rec room (pool table negotiable!), a renovated 3-piece bathroom, and a spacious bonus room with double closets; ideal for a home office, gym, or hobby space. No issues for storage with a large laundry/pantry area. Additional features include: vinyl windows, hot water gas heat, roof on both the house and garage (2018), Single detached garage with a large storage area, Double concrete driveway (room for up to 6 cars!), and a backyard with a cozy fire pit; perfect for relaxing or entertaining. Side yard has vegetable gardens - but home offers low maintenance yard care. Close to shopping- (get those Pinos donuts!), Holy Cross and Anna McCrea schools. (id:50886)
RE/MAX Sault Ste. Marie Realty Inc.
44 Princess Cres
Sault Ste. Marie, Ontario
If you’ve been searching for one-level living, this charming brick bungalow in the desirable P-Patch neighbourhood might be the perfect fit. Well maintained and move-in ready, this home is ideally located close to all amenities and excellent schools. Offering 3 bedrooms and a full bathroom with a walk-in shower, the layout is both functional and comfortable. The beautifully updated kitchen (2018) features a bright dining area with patio doors that open to your outdoor space. The living room is filled with natural light and features a gas fireplace along with a ductless heat/AC unit for year-round comfort. Outside, enjoy a spacious yard with a patio area and storage shed. Additional features include a convenient carport, paved driveway (2017), and two new exterior doors (2024). Shingles were done in 2013. This adorable home has so much to offer - don’t miss your chance! Contact your REALTOR® today to schedule a private showing. (id:50886)
Exit Realty True North
4 Digby Cres
Sault Ste. Marie, Ontario
Welcome to this well-maintained 3-bedroom, 2-bathroom bungalow nestled in a quiet, family-friendly West End neighbourhood. Offering 1,000 sq. ft. of comfortable living space, this home is move-in ready and perfect for a growing family. Enjoy the benefits of gas forced air heating and central air conditioning for year-round comfort. The updated kitchen provides a fresh and functional space for meal prep and gatherings. The property features a carport with a paved single driveway and a spacious backyard ideal for outdoor activities, gardening, or future development. Don’t miss out—schedule your private viewing today and make this house your next home! (id:50886)
Royal LePage® Northern Advantage
64 Autumn Dr
Sault Ste. Marie, Ontario
Don't miss out on this awesome family home just steps from schools and parks. This well maintained 3 bedroom, 2 bath, 4 level side split features a large bright rec room and recently installed gas furnace and central air. Outside you'll be blown away by the amazing double concrete drive leading to a wired, heated and insulated 22'x 24' garage, fenced yard and 2 tiered deck overlooking a private rear yard. (id:50886)
Royal LePage® Northern Advantage
1075 Elmhurst Lane
Dysart Et Al, Ontario
Welcome to West-Winds, an exquisite custom-crafted timber frame cottage that perfectly blends luxury and natural beauty on the serene shores of Kennisis Lake. This turnkey property invites you to simply turn the key and step into a lifestyle of comfort and relaxation, with everything you need to fully enjoy your new home. As you walk in, you're immediately captivated by the breathtaking lake views that greet you from nearly every room. The stunning scenery sets the tone for the space, drawing your eyes upward to the soaring cathedral ceilings and the elegant stone fireplace that anchors the great room. Beautiful antique Hemlock floors flow throughout, adding warmth and charm to the open-concept design. The gourmet kitchen is a culinary haven, outfitted with high-end appliances that cater to your every cooking need. As the day winds down, the fire pit deck perched right at the waters edge becomes the ideal gathering spot. This serene setting offers a peaceful retreat after a day of adventure. For those moments when you crave a cozy atmosphere, the screened room provides an inviting option, especially in the early morning or late evening. With an acorn propane fireplace, its the perfect place to relax while enjoying the sights and sounds of nature that surround you. The lower level offers a spacious rec room equipped with a pool table and a bar area, providing an excellent space for entertainment and relaxation. Just outside the patio door, a hot tub beckons, offering a private sanctuary to soak away the days adventures while enjoying the tranquil surroundings. The property also features a three-bay garage, with tall doors to accommodate your boat and other recreational toys, ensuring you have ample space for all your adventures. Beautiful granite steps lead you directly to the waters edge, making it easy to immerse yourself in the lake's recreational opportunities. West Winds is more than just a cottage; its a lifestyle filled with beauty, comfort, and tranquility. (id:50886)
Sotheby's International Realty Canada
1315 Lansdowne Avenue
Toronto, Ontario
Lovely Versatile Family Living with Income Potential at 1315 Lansdowne Avenue. Welcome to this well-maintained 3+1 bedroom, 2 Kitchens, 2-bathroom home that perfectly blends comfort, style, and flexibility. Step inside to find gleaming hardwood floors and a bright, open-concept main level, where the living room, dining room, and kitchen flow seamlessly—ideal for both everyday life and entertaining. The kitchen features sleek granite countertops and offers a walkout through sliding doors to a private patio, perfect for summer barbecues or morning coffee outdoors. Downstairs, the finished basement provides even more space with an open plan sitting area, kitchen, bedroom, full bathroom, and a walk-up entrance—making it an ideal setup for an in-law suite or rental potential. Directly across the street, you'll enjoy the incredible convenience of Earlscourt Park—a beloved green space offering walking trails, sports fields, playgrounds, a skating rink, and the Joseph J. Piccininni Community Centre. Whether you're walking the dog, playing with the kids, or just enjoying some fresh air, this expansive park is like an extension of your own backyard. Offering a spacious layout, double car garage, and income-generating potential, this home is a smart and flexible choice—ideal for growing families, multi-generational households, or savvy investors. Move-in ready and full of opportunity—1315 Lansdowne Avenue is ready to welcome you home. (id:50886)
Royal LePage Wolle Realty
403 Moorlands Crescent
Kitchener, Ontario
Welcome to 403 Moorlands Crescent, a bright, spacious, and versatile family home nestled in the sought-after Doon South neighbourhood of Kitchener. With over 3,000 sq ft of thoughtfully designed living space, this detached 3-storey home offers the ideal layout for growing families or multigenerational living. The open-concept main floor is flooded with natural light and flows seamlessly from the living and dining areas to the kitchen, perfect for family-time and entertaining. Upstairs, a unique second-floor family room offers a flexible bonus space, perfect as a second family room, a kids’ playroom, a teen hangout, or even a quiet study zone. Three generously sized bedrooms on this level provide ample space for rest, study, and personalization, making it ideal for families with children of all ages. The third-floor loft is a rare find, featuring its own family room, an additional bedroom, and half bathroom, a perfect setup for a teen retreat, in-law suite, or work-from-home haven. Downstairs, the finished basement adds even more flexible living space with a den, ideal for guests or extended family. Ideally located within walking distance to a top-rated school and just minutes from parks, scenic trails, and everyday amenities, this home offers the convenience and lifestyle today’s families are looking for. With a smart, functional layout across three levels, this is a home where everyone can enjoy their own space and come together with ease. (id:50886)
Keller Williams Innovation Realty




