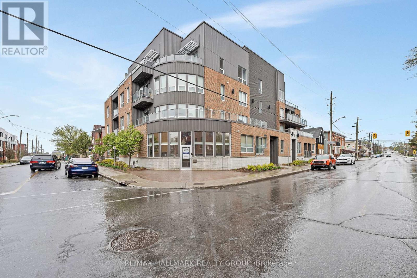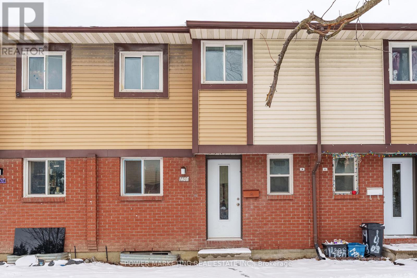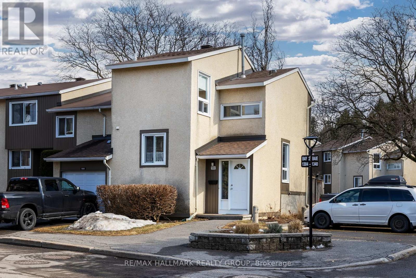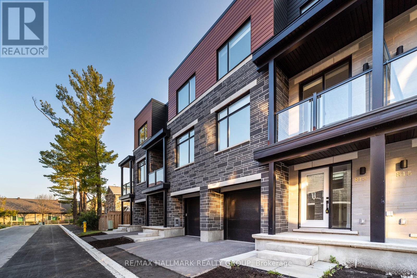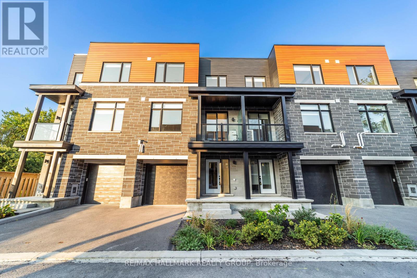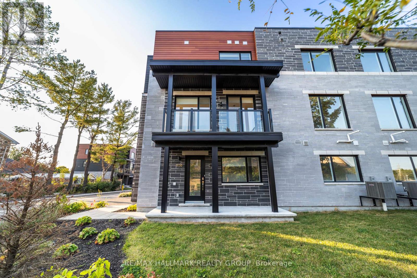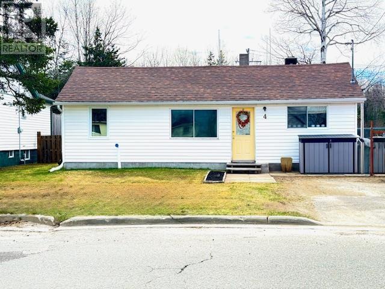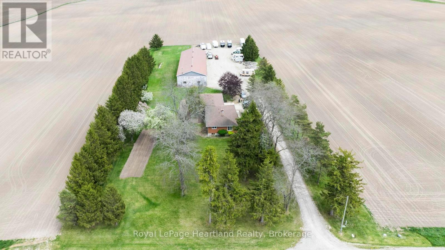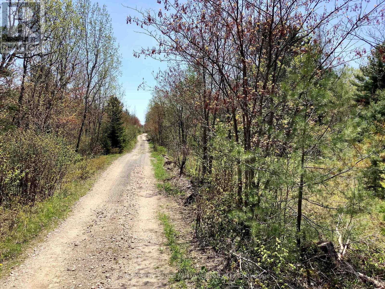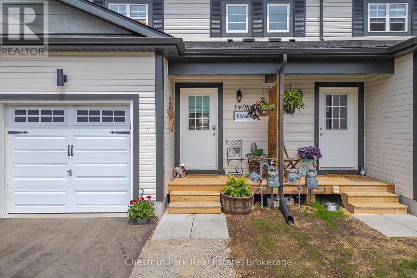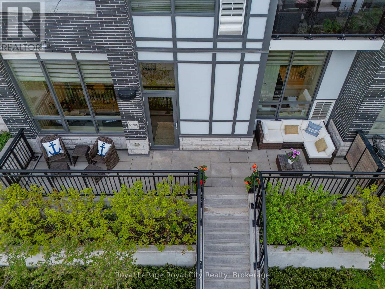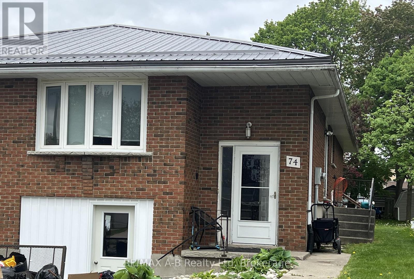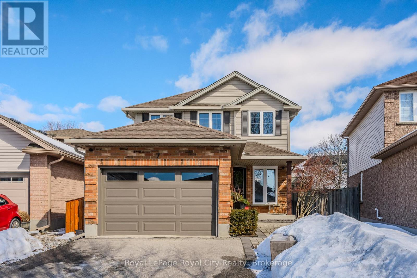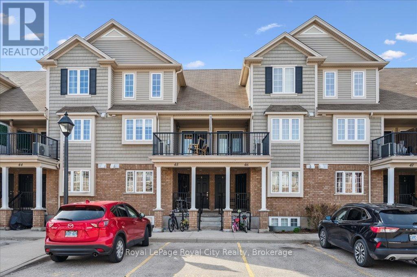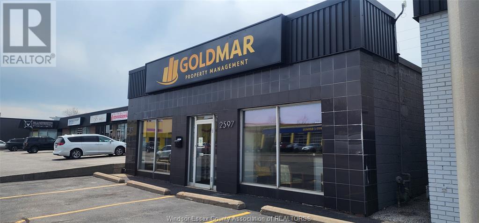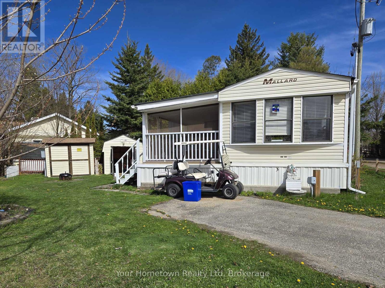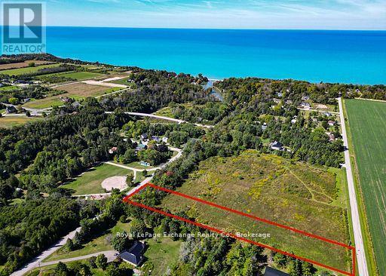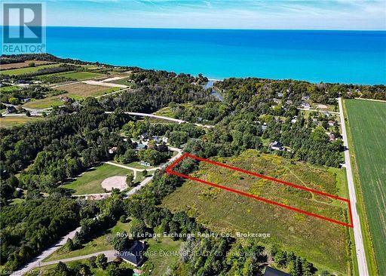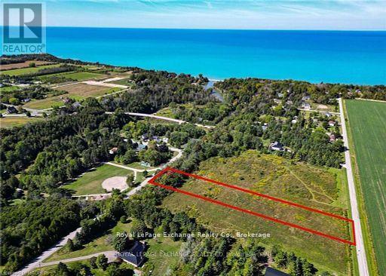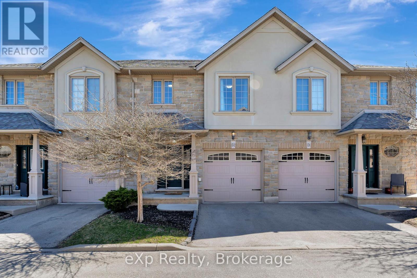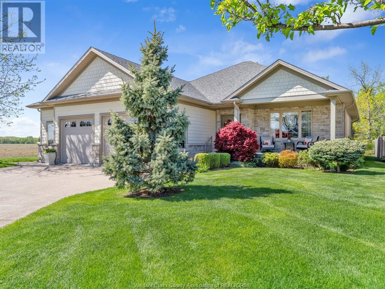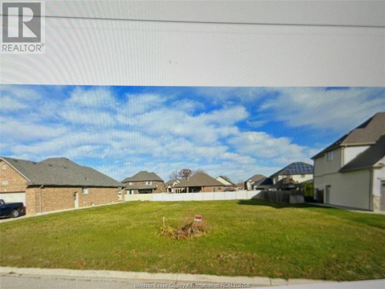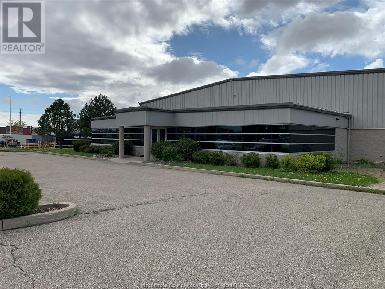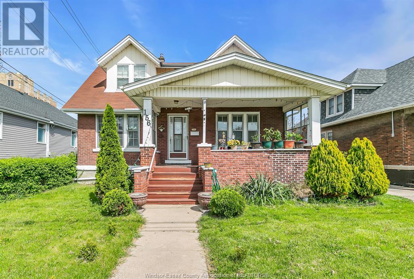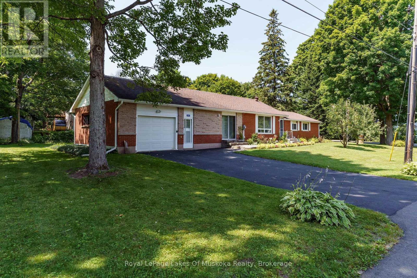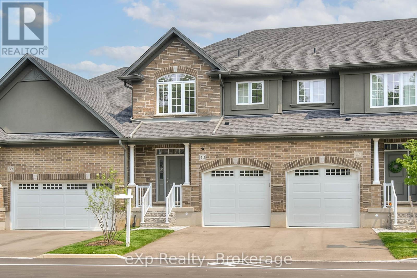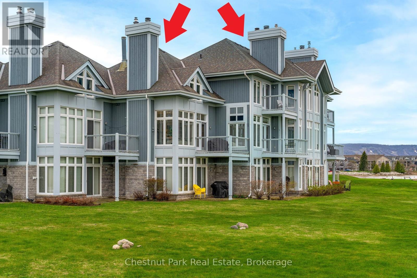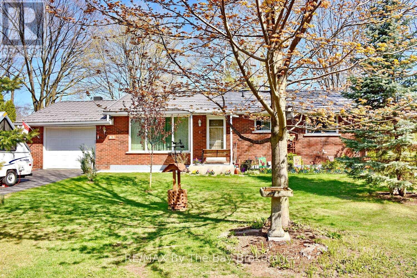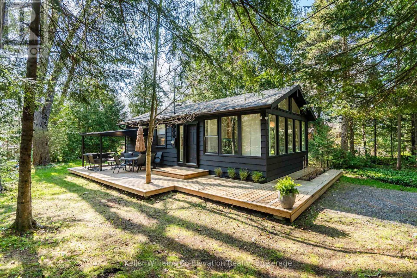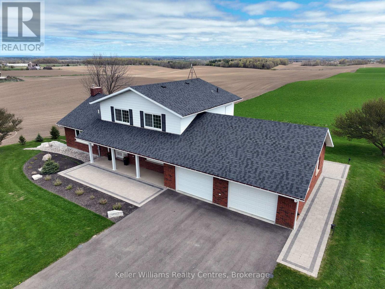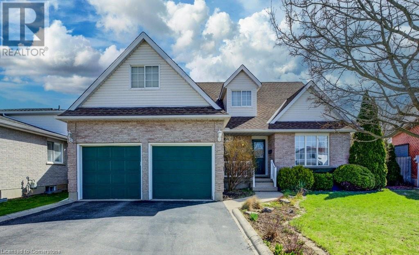204 Windhurst Drive
Ottawa, Ontario
Adorable unit nestled in the heart of Chapman Mills! This beautifully updated home features brand new luxury vinyl flooring throughout, plush new carpeting on the stairs, along with fully renovated bathrooms. The kitchen and bathroom are enhanced with sleek granite countertops, while the entire home has been freshly painted to offer a clean, modern feel. Flooded with natural light, the living and dining areas create an inviting space for morning coffee or family meals. Conveniently located within walking distance to public transit and just minutes from grocery stores, restaurants, gyms, enjoy the best of Barrhaven at your doorstep. Ideal for first-time buyers, this move-in ready home is waiting for you. Come and experience it for yourself! (id:50886)
Coldwell Banker First Ottawa Realty
614 Rye Grass Way
Ottawa, Ontario
Welcome to 614 Rye Grass Way. A well maintained 2022 built 4 Bed/ 2.5 Bath detached home with a WALKOUT BASEMENT located in the family friendly neighborhood of Half Moon Bay. Main floor features a bright open concept layout with 9' ceilings with newly installed hardwood floors. Main level has an upgraded open concept kitchen with Quartz countertops, SS appliances. Enjoy the modern floor plan with a great sized dining & a spacious living room with a cozy gas fireplace and a separate family room. Tons of storage in the mudroom with inside garage entry. Second level has 4 spacious beds including the master bed that has a walk-in-closet and a relaxing 5-piece bath oasis ensuite, features a freestanding soaker tub, a stand-up shower and a double sink. 3 other spacious beds and a main full bath complete the second level. The large WALKOUT BASEMENT has a rough-in for a 3 piece Bath, finish the expansive basement to suit your needs. Potential for a SEPARATE BASEMENT unit! Located minutes from parks, top rated schools, shopping, and dining, offering ultimate convenience. This turn-key home is ready for its next owner-a perfect fit for a growing family looking to be in a vibrant community. Don't miss out on the opportunity to make this dream home yours! (id:50886)
Keller Williams Integrity Realty
201 - 390 Booth Street
Ottawa, Ontario
Welcome to Z6 Urban Lofts, a modern low-rise condo ideally situated in the heart of Ottawa's West Centre Town. This spacious one-bedroom plus den unit offers an exceptional urban lifestyle, steps away from the Pimisi LRT station and surrounded by the vibrant communities of Little Italy, Chinatown, and Dows Lake. Inside, the unit features nine-foot ceilings and hardwood floors throughout an open-concept layout designed for comfort and entertaining. The kitchen boasts stainless steel appliances, upgraded cabinetry, and a generous granite breakfast bar that seamlessly integrates with the living and dining areas. A private west-facing balcony with a gas hookup offers a quiet outdoor retreat. The primary bedroom includes a full ensuite bathroom, complemented by a second full bath for guests. A bright den provides ideal space for a home office or reading nook. Additional highlights include in-unit laundry, central air conditioning, and exclusive underground parking. This condo also comes with two storage lockers one on the same floor and another designated bike locker for versatile storage options. Positioned in a well-managed building with fiber optic internet included in the condo fees, this stylish and functional home is perfect for anyone seeking the best of urban living in Ottawa. Property taxes include a levy - Taxes $4,232.57 + Levy of $91 = $4323.57 per year (id:50886)
RE/MAX Hallmark Realty Group
57 Village Walk Private
Ottawa, Ontario
Looks Can Be Deceiving! Tucked away on a quiet, private street just steps from Manotick's vibrant village core, this stunning townhome will blow you away with its space, style, and lifestyle perks! Step inside and be amazed by the spacious main level - perfect for entertaining or cozy family nights. The open-concept layout features a bright, modern kitchen with a sit-up bar, flowing into a large living with vaulted ceiling & dining area. Downstairs, the fully finished basement is warm & inviting, complete with a full bathroom, loads of space to unwind, and even an optional sauna for your own private spa vibes! Upstairs, the huge loft is ideal for a home office, gym, or creative space. The primary suite offers a walk-in closet with custom organizers and a 3-piece ensuite. Two more bedrooms and a large main bath complete the upper level. The backyard is where the magic happens! From spring through fall, you'll live out here - enjoying the expansive deck, cozy gazebo, and total privacy thanks to mature trees that make it feel like you're backing onto a forest. There's even an optional hot tub (currently working but needs a pump and cover) - or the seller will remove it if you prefer. Everything's been taken care of: New roof, garage door, windows, and driveway. Hardwood floors throughout the main and second levels. Tons of storage. Truly move-in ready! Bonus: The home is available fully furnished! All furnishings are negotiable and can be included in the sale - perfect for those looking for a turnkey move (Not included in the list price.) The location is unbeatable. Walk to Manotick's top restaurants, cafes, salons, dog groomers, grocery store & more - all within 5 minutes! You're also steps from the arena, tennis courts, river paddling, skate park, trails, and just 2 minutes from the Rideau River and Hwy 416. This is the only townhome enclave in Manotick - offering unbeatable value under a million in the heart of it all this is one you don't want to miss! (id:50886)
Keller Williams Integrity Realty
2-1406 Foxwell Street
Ottawa, Ontario
Discover the perfect blend of modern living and convenience in this stunning condo townhome, ideally situated just minutes from downtown. With shopping, transit, schools, and parks just steps away, everything you need is within easy reach. Step inside to find a freshly painted and completely renovated interior, featuring brand new flooring and stylish light fixtures throughout. The open-concept kitchen is a chef's dream, boasting upgraded cabinets and sleek stainless steel appliances, making it perfect for entertaining family and friends. An updated powder room on the main level adds to the home's appeal, ensuring comfort and convenience for guests. Venture to the second level, where you'll find three spacious bedrooms, each with new flooring, doors, and ample closet space. The two fully renovated baths upstairs provide a touch of luxury, while the primary bedroom features a generous closet and a private ensuite bath for added privacy. The fully finished basement offers a large recreation room and an additional full bath, ideal for family gatherings or relaxation. Step outside to your private, fully fenced backyard, perfect for enjoying sunny days or hosting barbecues. Don't miss your chance to own this exceptional property, call today to schedule a viewing! (id:50886)
Power Marketing Real Estate Inc.
1302 Lassiter Terrace
Ottawa, Ontario
This is a rare opportunity to own a beautifully maintained condo townhome, lovingly cared for by the original owner. This 3 bedroom, 1.5 bath home located in Beaconwood is ready for your personal touch. Filled with beautiful natural light throughout this end unit is perfect for first-time buyers, downsiizers or investors. This home has many bonuses like the convenient parking spot right outside the front door and the complex outdoor pool and park across the street. Lots of visitor parking across the street as well! The Beacon Hill Shopping Centre and amenities are all within a quick walk and there is very easy access to transit and the highway. (id:50886)
RE/MAX Hallmark Realty Group
813 Star
Ottawa, Ontario
Modern Elegance Meets Everyday Convenience in this Stunning Freehold Townhome. Welcome to contemporary living at its finest! This 4-bedroom, 3.5-bathroom freehold townhome offers 1,874 sq. ft. of thoughtfully designed space, blending style and functionality. Nestled on a quiet dead-end street, this home provides a peaceful retreat while being steps from Farm Boy, Starbucks, cozy pubs, and the new T&T Grocery. Step inside to an open-concept layout bathed in natural light, perfect for both relaxing and entertaining. The chefs kitchen boasts a spacious island with bar seating, sleek cabinetry and premium finishes. The living and dining area flow seamlessly, creating a warm and inviting atmosphere. A private balcony extends your living space, offering a perfect spot for morning coffee or evening unwinding. The primary bedroom is a true sanctuary, featuring an ensuite bath, walk-in closet and oversized window. Two of the four bedrooms come with private ensuites, adding comfort and privacy for family members or guests. The lower level bedroom features a walk-out to the yard. Designed for low-maintenance living, this home features no carpet, smooth ceilings and a grassed backyard. With ample space, modern finishes and an unbeatable location, this home is a rare find in a sought-after, family-friendly community. Don't miss your chance, schedule a private showing today! (id:50886)
RE/MAX Hallmark Realty Group
816 Star
Ottawa, Ontario
Open House: Sunday May 18 2:00-4:00pm. This custom-built gem boasts 1880 sqft of luxury living, perfect for entertaining friends & family. With 2 spacious bedrooms, 2 dens & 4 beautiful bathrooms, it's designed for comfort & style. The interior features only hardwood & ceramic floors & no popcorn ceilings, ensuring a modern, sophisticated look. Quality is paramount; this home is second to none. The chef's kitchen is a delight, complete with a giant island & bar seating. The combined living/dining is thoughtfully laid out. The primary bedroom is a true oasis, featuring a walk-in closet, ensuite bath & an oversized window that fills the room with light. Located just 800m from Starbucks & Farmboy, within steps of the new T&T Grocery, shopping, restaurants, & essential amenities, you have everything your doorstep. The family-friendly neighbourhood is the cherry on top, offering a warm & welcoming community for all. Call this beautiful home your own. Don't miss out; unlock the door to your dream lifestyle. (id:50886)
RE/MAX Hallmark Realty Group
800 Star
Ottawa, Ontario
Sleek, Sun-Filled End-Unit Designed for Entertainers. Discover a bright and spacious south-facing end-unit townhome that blends upscale design with effortless comfort. Perfect for those who love to entertain. With 4 bedrooms, 4 bathrooms and over 1,730 sq ft of beautifully curated space, this home is a true standout. Bathed in natural light from sunrise to sunset, the open-concept main floor flows seamlessly from a stylish kitchen to dining and living spaces. Ideal for hosting cocktails, dinner parties or cozy nights in. Step outside to a generous yard with southern exposure, where you can create your dream outdoor lounge or garden retreat. No carpet here, only rich hardwood and sleek ceramic tile for a modern, low-maintenance lifestyle. The spacious primary suite offers a private escape, complete with a full ensuite and plenty of room to unwind.Located in a calm, quiet neighbourhood that feels tucked away yet just steps from the new T&T Supermarket and an 800m stroll to Starbucks, Farm Boy and a variety of restaurants and shops. Everything you need, right where you want it. If you are looking for a space to host, room to grow and peace to recharge... this home delivers it all. (id:50886)
RE/MAX Hallmark Realty Group
118 Mojave Crescent
Ottawa, Ontario
This spacious 3-bedroom, 3-bath, 2010 Tamarack end unit townhome offers a perfect blend of modern comfort and convenience in the heart of Stittsville. With its open concept layout and thoughtful design, this home is ideal for families, professionals, or anyone seeking a convenient lifestyle. As you step inside, you are greeted by an inviting foyer that leads to a bright and airy living area and home office to your left offering function and comfort. The open-concept kitchen features ample cabinetry, modern appliances, and a bar style counter, making it a chef's delight while enjoying casual meals in the adjoining dining nook. Main level office with powder room makes working from home a breeze! Primary bedroom adorns a large ensuite with separate bath/shower. Bonus Second level laundry. The fully finished basement is a highlight, featuring a spacious family room complete with a 2nd gas fireplace, creating the perfect spot for movie nights or game days. The lower level also offers additional storage space, maximizing functionality. Situated in a prime location, full fenced yard, this end unit townhome provides easy access to schools, local shops, groceries, dining, parks, and recreation, as well as easy access to the 417 highway for effortless commuting. (id:50886)
Real Broker Ontario Ltd.
1982 Marchurst Road
Ottawa, Ontario
Build your dream this Spring!! 7.58 acre parcel of land in highly sought after, beautiful Kanata North. Multiple site options and plenty of frontage on recently resurfaced Marchurst Road!! The sunsets are breathtaking! 20 minutes to Hwy 417 and 5 minutes to Carp. Superb views of Gatineau Hills included. Showings between 9am-5pm Monday - Friday only. Multiple site options. Buyer to contact City of Ottawa for available zoning options - Tel: 311. Buyer to contact all service providers for service options (see listing attachment). HST in addition. (id:50886)
Royal LePage Team Realty
230 Welland Avenue
St. Catharines, Ontario
Versatile Commercial Building with Residential Income Potential in Prime St. Catharines Location! Welcome to 230 Welland Avenue – a rare and valuable opportunity for investors or owner-operators looking for a mixed-use property with strong income potential. This well-located commercial building features a main floor commercial space, two residential apartments, and a spacious four-car detached garage, all situated on a high-visibility corner in the heart of St. Catharines. The property includes two self-contained residential units, offering immediate rental income or the option for live-work flexibility. The main floor apartment is generously sized and includes access to an unfinished basement, providing excellent potential for storage or future development. The upper apartment is separately contained, ideal for tenant privacy and ease of management. In addition to the ample interior space, the four-car detached garage offers valuable off-street parking, storage, or even additional rental potential. Located on a well-traveled corridor with easy access to transit, highways, and downtown amenities, this property combines location, flexibility, and opportunity. Whether you’re looking to run your own business while generating rental income, or simply seeking a prime investment with multiple streams of revenue, 230 Welland Ave delivers. (id:50886)
Exp Realty
2277 D Line Rd
Richards Landing, Ontario
50 acre parcel with a 2 bedroom bungalow on St. Joseph Island! 3rd bedroom was converted to laundry and could be changed back. Double detached garage. Brand new septic in November of 2024. 3 different cleared areas around the property for farming. Trails throughout with lots of wildlife. Maple trees on the property would make for a great hobby or business. Year round maintained road. Only 45 mins to Sault Ste. Marie and 5 minutes to Richards Landing. (id:50886)
Century 21 Choice Realty Inc.
4 Beck St
Wawa, Ontario
Downsizing? First time home buyer? This turnkey home is perfect! In this 2 plus 1 bedroom home with a grand bathroom, you also walk into a beautiful spacious open concept kitchen, dinning and living room. Perfect for entertaining, with an abundance of natural light. Great storage options in the basement. Enjoy the outdoors on a large back deck in a fenced back yard. Don’t miss out on this ideal home in the beautiful community of Wawa, Ontario (id:50886)
Exit Realty True North
536 Lonely Lake Rd
Echo Bay, Ontario
Escape to Tranquility at 536 Lonely Lake Road. Discover the perfect off-grid retreat on the pristine shores of Lonely Lake, just minutes from Echo Bay, ON. This charming cabin offers a solid foundation for your dream waterfront getaway! Set on approximately half an acre with an impressive 275 feet of crystal-clear water frontage, this property is a rare opportunity to own a slice of Northern Ontario paradise. Whether you're looking to build your dream cottage or embrace a simpler, nature-focused lifestyle, the possibilities here are endless. Don't miss your chance to own a piece of lakeside serenity, contact your trusted REALOR® today! (id:50886)
Exit Realty True North
404 John St
Sault Ste. Marie, Ontario
WELCOME TO 404 JOHN STREET A TRUE 4 BEDROOM FAMILY HOME. LARGE EAT-IN KITCHEN PLUS A DININGROOM FOR LARGE GATHERINGS, LIVINGROOM, AND A FAMILYROOM NOT FOUND IN MOST HOMES OF THIS NATURE. FULL STONE BASEMENT AND A SINGLE CAR GARAGE-18X12. GAS FURNACE 2022 AND ROOF SHINGLES 2010, SOME UPSTAIRS WINDOWS REPALCED. THIS HOME DOES REQUIRE UPDATES AND REPAIRS BUT HAS SO MUCH POTENTIAL. (id:50886)
Century 21 Choice Realty Inc.
77850 Tipperary Line
Central Huron, Ontario
Country Opportunity Knocks Between Clinton and Bayfield! This 2.5 ac property offers an opportunity to embrace rural living with easy access to amenities and the Lake Huron Coast. The solid 3 bedroom brick bungalow features a living room, an eat- in kitchen, three bedrooms, and a 4 pc bath. The main floor also includes the convenience of laundry, a spacious foyer, a practical side porch with an accessibility ramp, patio doors to a rear deck, and a 2 car carport. The partially finished basement offers a large rec room, a flexible bonus room, storage space, and a utility area which houses the one year old propane furnace with older a/c. There is also a water softener. All that is required is for you to apply your personal preferences to make it home for you. A Large 136' X 40' steel clad shed is a major asset. It boasts a 40' x 40' heated and insulated shop with cement floor, two storage lofts, impressive 20' ceilings, a large electric powered roll-up door - perfect for accommodating vehicles and equipment, and a wood burning furnace. The balance of the building is 96' X 40' of storage area with a loft, and 3 large doors. Don't miss this opportunity to acquire this first time offered property. (id:50886)
Royal LePage Heartland Realty
363 Morpeth Street
Saugeen Shores, Ontario
Nestled in the heart of charming Southampton, this delightful 3 bedroom, 1-1/2 bath detached home offers over 1400 sq.ft. of comfortable living space, perfect for a family cottage or retirement home, some newer windows, forced air gas furnace and central air 2002, Vinyl Siding, newer front and back decks. 200 amp electrical panel, gas fireplace in Livingroom . Set on a generously sized lot, the property boasts vibrant perennial gardens that add colour and charm throughout the seasons. The spacious back deck invites relaxing summer evenings and outdoor entertaining, while the home's cozy interior is just waiting for your personal plan and updates. Ideally located within walking distance to downtown shops, restaurants, and the area's renowned sandy beaches, this inviting home offers the perfect blend of small-town charm and coastal living. All it needs is a new family to make it their own. Property and appliances are being sold in "AS IS" condition, most furnishings included. The Seller has never lived in the property. (id:50886)
Royal LePage Exchange Realty Co.
Royal LePage Real Estate Services Ltd.
258 Windermere Court E
London North, Ontario
Welcome to 258 Windemere Court East A rare gem in an irreplaceable location tucked away at the end of a quiet, interlocking brick cul-de-sac and nestled against the tranquil woodlands of the prestigious Windermere Manor Estate, this exceptional property offers the perfect blend of privacy, nature, and convenience. Set on nearly half an acre in one of London's most coveted neighbourhoods, this elegant residence is a sanctuary just steps from Western University, University Hospital, and the Western Research Park - an ideal home for professionals in medicine, research, or academia. Boasting nearly 2,500 sq. ft. on the main level, this 3+1 bedroom, 4-bathroom home is designed with both comfort and functionality in mind. The bright and spacious layout includes a formal living and dining room warmed by a cozy gas fireplace, a main floor family room, dedicated home office, and a convenient main floor laundry room. The primary suite is a true retreat, featuring a private deck for morning coffee, a 3-piece ensuite, and ample closet space. The lower level adds even more versatility with a finished rec room, additional bedroom, 3-piece bath, and walk-up access to the backyard-offering excellent potential for an in-law suite. There's also abundant storage throughout the basement .But the real showstopper is outdoors: a mature, fully landscaped backyard oasis complete with a sprawling deck, in-ground pool, and hot tub-perfect for both entertaining and relaxing in total seclusion. Opportunities to own a property of this calibre in such a serene, prestigious location are incredibly rare. Come experience the unmatched lifestyle that 258 Windemere Court East has to offer. Dont miss your chance to make this extraordinary home your own. (id:50886)
Shackleton's Real Estate & Auction Co
0000 Gauthier Station Road
Killarney, Ontario
This 160+ acre property is an ideal recreational property just off Hwy 69 & Hwy 64 in the community referenced as Bigwood, Township of Killarney, District of Greater Sudbury. Travel along the unmaintained roadway to the property and make this your remote offgrid getaway. Wildlife is abundant on the property and on the adjoining Crown Land. (id:50886)
RE/MAX Parry Sound Muskoka Realty Ltd
190 Daffodil Court
Gravenhurst, Ontario
Fresh, Functional & Full of Life. Welcome to 190 Daffodil Court! Built in 2022, this stylish 3-bedroom townhouse is a perfect fit for a young couple, small family, or anyone looking to downsize without compromise. Located in a vibrant, family-friendly community, you're just steps from Muskoka Beach Park, local schools, the YWCA, and the Chamberlain Recreational Trail offering fitness classes, scenic walks, and that unbeatable small-town lifestyle.Inside, you'll find a bright, well-maintained interior with a smart floor plan that blends comfort and low-maintenance living. The primary bedroom easily fits a king-sized bed with room to spare and includes generous closet space. Pride of ownership shines throughout.The outdoor setup is just as impressive a fully fenced yard provides privacy and peace of mind, while the deck is perfect for BBQing, hosting friends, or simply soaking up the afternoon sun. The freshly paved driveway (2024) offers space for two vehicles, plus additional parking in the single-car garage.With low monthly costs, a warm community vibe, and easy access to downtown amenities, this home offers easy Muskoka living at its best whether you're starting out or starting to simplify. (id:50886)
Chestnut Park Real Estate
1116 Tryon Drive
Gravenhurst, Ontario
Welcome to the coveted shores of Kahshe Lake, where generations of memories have been made at this beloved family cottage. With an impressive 640 feet of private shoreline and iconic Muskoka granite stretching into the sparkling water, this property is a rare find offering both a peaceful escape and endless potential. The cottage features 3 bedrooms, 1 bathroom, a stone wood burning fireplace in the living room and over 1100 sq. ft. of living space. A wall of windows fills the cottage with natural light and frames picture-perfect lake views, while a spacious deck invites you to sit back and soak in the island-dotted views and the call of the loons. Close to the shoreline, a separate 660 sq. ft. guest cottage offers 2 bedrooms, a full bath, kitchen, dining area, and living room ideal for hosting friends or extended family. The waterfront here is truly special, with a sandy, hard-packed entry ideal for little ones, deep water off the dock for diving, swimming and boating, and ample dock space for lounging. A large shed near the water provides storage for paddle boards and water toys. Whether you choose to enjoy the mostly turnkey property just as it is or explore the opportunity to enhance it over time, the land and location alone make this a rare and valuable property on Kahshe, one of Muskoka's most beloved lakes. Less than 90 minutes from Toronto and only 10 minutes to Gravenhurst, this is cottage living at its most relaxed and full of possibility. (id:50886)
Johnston & Daniel Rushbrooke Realty
104 - 63 Arthur Street S
Guelph, Ontario
Urban Sophistication Meets Outdoor Living-this one is truly special! Tucked away in the heart of the premier Downtown Metalworks complex, this chic one-bedroom condo offers all the charm of a Manhattan walk-up. Step inside to be greeted by soaring 10 foot ceilings and floor-to-ceiling windows that flood the space with natural light and frame serene views of lush greenery and trees along Arthur Street. The freshly painted interior is stylishly finished with quartz countertops, a trendy brick backsplash, and brand-new flooring throughout a true showstopper! The spacious bedroom features generous closet space and more of those stunning green vistas. Your private underground parking spot is conveniently located right outside your back door where you can also store your bike. But the true gem is the spectacular 236 sq ft private terrace, perfect for entertaining, lounging, practicing yoga or simply relaxing.There's plenty of room for cozy outdoor furniture and plants. You and your dog will love the direct sidewalk access, strolling to scenic riverwalk trails, neighbourhood parks, and the vibrant energy of nearby restaurants, cafés, and shops. For those trips into Toronto, the GO Train station is right around the corner. The Metalworks complex features some of the best amenities of all the condo buildings in Guelph, including the hidden speakeasy and two outdoor terraces with fire pits, bocce ball court and BBQ's. This is urban living at its finest, don't miss your chance to call this unique condo your home! (id:50886)
Royal LePage Royal City Realty
74 Adam Street
East Zorra-Tavistock, Ontario
Attention - First time home buyers, investors or if you are ready to downsize, then be sure to call to view this 3 or 4 bedroom raised bungalow semi-detached home located close to the public school, arena, park, splash pad and shopping. Features include eat-in kitchen with sliders, plus den or 3rd bedroom with sliders to a deck and 180 ft deep lot, plus a finished family room. Own your own home today. (id:50886)
RE/MAX A-B Realty Ltd
7 Hill Trail
Guelph, Ontario
Welcome to this beautifully maintained detached 3-bedroom, 4-bathroom home nestled in a family-friendly East End neighborhood, just steps away from parks and great schools. Perfectly designed for modern living, this home offers a fantastic layout and thoughtful upgrades throughout. The heart of the home is the stunning, updated kitchen, designed with both style and function in mind. The main floor also boasts a convenient powder room and a cozy living room with a gas fireplace and custom built-ins, perfect for relaxing or entertaining. Upstairs, the spacious primary bedroom features a walk-in closet and an updated ensuite bathroom with plenty of storage for your convenience. Two additional bedrooms and a full bathroom complete the second floor, making it ideal for growing families. The fully finished basement is a true standout, featuring a custom bar with a bar fridge, perfect for hosting guests. This level also includes a gas stove, a renovated 3-piece bathroom, a well-appointed laundry room, and a surround sound speaker system, offering additional space for recreation or relaxation. Step outside to your own private oasis, a beautifully landscaped, fully fenced backyard featuring a new (2023) composite deck and a custom-built pool with two waterfalls and color-changing lighting, creating a tranquil retreat. The pool area is complemented by low-maintenance perennial gardens, adding a splash of beauty all year long. Recent updates include a new pool heater (2020) and pump (2021), ensuring the pool is ready for all your summer enjoyment. This home has been lovingly cared for by the same owners and offers thoughtful updates, including brand-new eavestroughs (2024). With its perfect blend of comfort, style, and outdoor living, this home is a must-see! (id:50886)
Royal LePage Royal City Realty
45b - 15 Carere Crescent
Guelph, Ontario
Welcome to this beautifully maintained 2 bedroom, 2 bathroom upper unit stacked townhouse offering over 1200 sq ft of bright, modern living space. Perfect for first-time homebuyers or those looking to downsize without compromising comfort, this home is move-in ready and truly shines. Step into the spacious living room, where large windows flood the space with natural light and provide stunning views of the peaceful green space beyond. The bright eat-in kitchen is ideal for both daily meals and entertaining, featuring sleek quartz countertops, stainless steel appliances, and ample cabinetry. Upstairs, you'll find brand new carpeting that adds warmth and comfort throughout the upper level. The generously sized primary bedroom offers plenty of room to unwind, while the second bedroom is perfect for a guest room, home office, or growing family. A convenient second-floor laundry area with stacked washer and dryer adds ease to your daily routine. Enjoy your morning coffee or evening wind-down on the raised deck and take advantage of your own dedicated parking space right in front of the unit. This home checks all the boxes, spacious, stylish, and situated in a desirable location with beautiful natural surroundings. Come see how well this unit shows, you won't be disappointed! (id:50886)
Royal LePage Royal City Realty
2597 Howard Avenue
Windsor, Ontario
Professional Office Space, High-Exposure Plaza. Thinking of Relocating your business to this clean, professional office space located in a busy, high-traffic plaza. Offering approximately 2,600 sq. ft. all on one floor, this unit provides easy accessibility and a welcoming, efficient layout for staff and clients alike. The space includes multiple private offices, a large reception area with excellent window exposure, and a bright, open feel throughout. Front and rear parking available. (id:50886)
Royal LePage Binder Real Estate
157 Cedar Crescent
Centre Wellington, Ontario
This beautiful Seasonal unit in Maple Leaf Acres is ready for you to move in and spend the summer. Lots of room to spread out and relax both inside and outside. Yes the Golf Cart is included! Enjoy your time on the deck anytime with new deck screening. This home is sitting on a cement pad so there is ample storage underneath as well as a large shed. The park offers many activities and features two pool, hot tub, and Belwood Lake. Swimming, fishing, boating and the Elora Cataract trail can all be part of your summer! Easy country drive from Toronto, Brampton, Kitchener and Waterloo! (id:50886)
Your Hometown Realty Ltd
13 Finch Street
Brockton, Ontario
Charming and exceptionally well-maintained modular home situated on a spacious lot in the desirable Country Village Park. Featuring a large 18' x 11' shop equipped with hydro, this property offers both comfort and functionality. The home is clean, tastefully decorated, and boasts hard surface flooring throughout.The galley-style kitchen is enhanced with wood cabinetry. Additional highlights include a 4-piece bathroom, a separate laundry/storage area, and three generously sized bedrooms all conveniently located on one level, making this an ideal retirement or affordable starter home. Recent updates include a new roof shingles(2020) and a new forced air natural gas furnace (2021) and central air conditioning system (2015). This is a non-smoking home. There is ample parking for 6 in the large paved driveway as well as huge front deck and large rear deck and fenced back yard. Monthly fees for new owner will be $450 and includes water, sewer, property taxes, road maintenance and water testing fee. (id:50886)
Wilfred Mcintee & Co Limited
Kawagama Lake - 1345 Sinclair Trail
Algonquin Highlands, Ontario
Tucked away at the end of a quiet 1.5 km road, where the trees start to close in and the hum of everyday life fades, there's a place waiting for you. It's the kind of road best handled by a 4x4, just enough of a drive to feel like you've left the world behind. The cottage is everything you would want it to be -- a spacious 1,500 sq. ft. retreat that's been cared for and thoughtfully updated over the years with efficient heating, fresh flooring, and everyday comforts like laundry and high-speed internet. Even the basement has been brought to life for all your storage needs. Step outside to a deck and dock built to last, ready for years of fun. This cottage is fully winterized, so your escape does not end with the summer. The lot stretches over an acre, bordered by crown land, with a naturally tiered landscape that adds charm and a real sense of space. There's room for storage and hosting thanks to the 400 sq. ft. Bunkie above the garage, and the double boathouse with power perfect for guests or family who need their own space. Set on the south side of peaceful Loon Bay, this spot on Kawagama Lake the largest lake in Haliburton feels like a private waterfront oasis. On summer days the dock gets full sunshine, the water stays warm enough for long swims, and boat traffic? Barely any. It's the kind of calm that makes you lose track of time. Once down by the water, how you play is up to you deep dive, launch a watercraft, splash down the slide, or ease into the lake from the gentle walk-in area with sand and pebbles. The lake stretches over 16 kilometers, wide in the middle and wild at its heart. Home to lake trout, jumbo perch, and four kinds of bass the lake is teeming with life. With no towns along its edge, it stays untouched by urban sprawl. There are two marinas, one just outside your bay perfect for grabbing supplies. Cast a line, pour a drink, and settle in. This isn't just a cottage. It's a slower pace. A reset button. A space to make memories for years to come. (id:50886)
RE/MAX Professionals North
66 North Street
Ashfield-Colborne-Wawanosh, Ontario
Executive sized lot located in the quiet hamlet of Port Albert. Have you dreamt of building your dream home? This lot will not disappoint. With a depth of over 600' imagine the home design that this property can offer. Once that is finished why not build a detached shop and maybe a pool? Whatever your imagination is this lot is ready to put the shovels in the dirt and start digging. (id:50886)
Royal LePage Exchange Realty Co.
62 North Street
Ashfield-Colborne-Wawanosh, Ontario
Executive sized lot located in the quiet hamlet of Port Albert. Have you dreamt of building your dream home? This lot will not disappoint. With a depth of over 600' imagine the home design that this property can offer. Once that is finished why not build a detached shop and maybe a pool? Whatever your imagination is this lot is ready to put the shovels in the dirt and start digging. (id:50886)
Royal LePage Exchange Realty Co.
64 North Street
Ashfield-Colborne-Wawanosh, Ontario
Executive sized lot located in the quiet hamlet of Port Albert. Have you dreamt of building your dream home? This lot will not disappoint. With a depth of over 600' imagine the home design that this property can offer. Once that is finished why not build a detached shop and maybe a pool? Whatever your imagination is this lot is ready to put the shovels in the dirt and start digging. (id:50886)
Royal LePage Exchange Realty Co.
D2 - 12 Brantwood Park Road
Brantford, Ontario
This move-in ready townhouse has been thoughtfully updated and well maintained. The main floor was fully renovated in 2020, featuring a modern kitchen with new appliances and finishes throughout. Enjoy outdoor living on the brand new deck, completed in 2024. Other key updates include air conditioning (2022) and a new hot water heater (2021). A great opportunity for first-time buyers, down-sizers, or anyone looking for a clean, modern home in a convenient location. Just move in and enjoy! (id:50886)
Exp Realty
1451 Ouellette Avenue
Windsor, Ontario
Prime investment opportunity in the heart of Windsor! This free-standing 1,800 sq ft commercial/residential building is ideally located on high-traffic Ouellette Avenue. Home to a successful law practice for over 20 years, this spot has excellent curb appeal and associated goodwill. Zoned CD3.5, this versatile property offers endless potential with existing main floor commercial space with finished offices, reception, waiting area and boardroom. The upper level offers a 2 bedroom residential unit with original hardwood floors, in-suite laundry, private deck and 2 entrances. Variety of uses include office, retail, or mixed-use investment with the possibility of a duplex conversion with 4+1 beds and 4 baths. Ideal for professional law or accounting firm, salon, spa, boutique or rental. 10+ on-site parking spots, excellent lit signage and unparalleled access with private driveways on either side of the property to the back parking lot. Secured gated private storage/parking spot on site. Meticulously maintained and updated HVAC with central air. With a 50 x 100 ft lot, the property benefits from strong visual exposure, public transit access, and proximity to shopping and amenities. Fenced lot, municipal water/sewer, security system and phone system in place. Immediate vacant possession available. Whether you're expanding your business, developing a new project, or building your portfolio—this is a location you don't want to miss! (id:50886)
Jump Realty Inc.
402 - 39 Goodwin Drive
Guelph, Ontario
Top Floor Condo Living in the Heart of Guelphs Vibrant South End! Welcome to Unit 402 at 39 Goodwin Drive a bright and spacious 2-bedroom plus den condo located on the top floor of a well-situated building in the highly desirable Pineridge neighbourhood. Enjoy the ultimate in convenience with grocery stores, schools, restaurants, movie theatres, gyms, and coffee shops just steps from your front door. This location is perfect for those who love to walk everywhere! Inside, the open-concept kitchen features stainless steel appliances, ceramic tile flooring, and plenty of counter space. The living room opens directly to your private balcony, where you can relax and take in the clear views over the neighbourhood. A unique feature in the living room is the chalkboard accent wall, adding a fun and creative touch to the space perfect for notes, quotes, or artwork.The unit has also been freshly painted (walls and trim), giving it a clean and updated feel throughout. The versatile den makes a great home office or dining area, while both bedrooms offer large windows and ample closet space. The in-suite laundry room adds convenience and includes extra storage, perfect for pantry items or seasonal essentials. The furnace and air conditioner were replaced in 2022 with a high-efficiency, top-of-the-line combo unit! Located in a building where units rarely become available, this is an opportunity you don't want to miss. You'll also enjoy access to a shared amenity building with a party room that can hold up to 50 people! Whether you're a first-time buyer, downsizer, or looking for a low-maintenance lifestyle in a prime location, this condo checks all the boxes. (id:50886)
Keller Williams Home Group Realty
12 O'halloran Street
Kingsville, Ontario
Welcome to your perfect blend of comfort, space, and privacy! Located on a quiet Kingsville street yet close to all local amenities. This beautifully maintained 4-bedroom ranch home sits on a large, open lot, offering unmatched tranquility. Step inside to discover a bright, open- concept floor plan designed for modern living with approximately 1700 sq ft on the main level. The expansive living area flows seamlessly into the dining and kitchen space ideal for entertaining or relaxing at home. High ceilings, large windows fill the space with natural light and offer peaceful views of the surrounding landscape. Enjoy the ease of single-level living with a total of four generously sized bedrooms and 3 bathrooms, providing flexibility for family, guests, a home office or craft room. Lower level has 2 of the bedroom, family room, bathroom, large storage/workshop area. Outside, you'll find covered porches in both the front and back, perfect for enjoying your morning coffee, hosting summer get-togethers, or just unwinding in the fresh air. The 2.5-car garage offers plenty of room for vehicles, tools, and storage. The oversized lot provides endless possibilities-garden, play, or just enjoy the peace and privacy of an end of the street home. This is a rare opportunity to own a well-appointed ranch home with space, style, and serenity. Schedule your private showing today! (id:50886)
Royal LePage Binder Real Estate
1076 Regency Crescent
Lakeshore, Ontario
GET READY TO BUILD YOUR DREAM HOME ON THIS 82' X 129' SERVICED BUILDING LOT, LOCATED IN AN ESTABLISHED AREA, CLOSE TO ALL SCHOOL AND ACCESSIBLE FROM ALL MAJOR ROADWAYS. (id:50886)
Royal LePage Binder Real Estate
5 Hyland Drive
Blenheim, Ontario
FOR SALE: 38,400 SF CLASS A PRISTINE INDUSTRIAL PROPERTY on 3.578 ACRES - includes 6,300 SF of office, paved and fenced yard throughout. Ample parking, 20-24 foot clear heights, 2 truck docks and 4 grade level doors. Ideally located in the heart of the Blenheim Industrial Area with great access to arterial roads and the Highway 401. Call LB for showing arrangements. (id:50886)
Royal LePage Binder Real Estate
156 Giles Boulevard East
Windsor, Ontario
Welcome to this charming and versatile 5-bedroom home ideally located near downtown, within walking distance to all amenities and just moments from Hotel Dieu Hospital. Offering a rare combination of space, convenience, and opportunity, this property is perfect for families, professionals, or savvy investors. The home features a total of 5 bedrooms – one on the main floor, one in the high basement, and three upstairs – making it ideal for flexible living arrangements. With two full bathrooms and one half bath, there’s plenty of room for everyone to live comfortably. The high basement includes a grade-level entrance, providing fantastic potential to convert it into a separate unit for rental income or in-law living. Adding even more value is a detached 1.5 car garage – perfect for parking, storage, or a workshop space. Don’t miss your chance to own this well-located home packed with potential in a highly desirable area! (id:50886)
Homelife Gold Star Realty Inc
205 Wanda Miller Road
Gravenhurst, Ontario
Classic brick bungalow in Gravenhurst on quiet dead end street close to schools, Lakes, shops and parks. 3 bedroom, 1 bath bungalow with spacious rooms and lots of natural light. Hardwood flooring through the primary spaces, a large bonus room with a built in hot tub, single attached garage and much more. Efficient natural gas furnace with central air, low maintenance landscape with perennial gardens and a flagstone walkway. Paved driveway, level lot and a storage shed. Excellent for the first time homebuyer, downsizer or retiree looking for one level living close to everything. Book your showing today. (id:50886)
Royal LePage Lakes Of Muskoka Realty
40 - 350 O'loane Avenue
Stratford, Ontario
Beautiful Townhouse in Stratford - Move-In Ready! This bright and modern 3-bedroom, 2.5-bathroom townhouse condo, built in 2022, is a fantastic place to call home. The open-concept main floor features a spacious living area, a stylish kitchen with a large island, and plenty of natural light.The primary bedroom offers a private ensuite with a walk-in shower, while the two additional bedrooms provide great space for family, guests, or a home office. With thoughtful design, ample storage, and a friendly community, this home is both comfortable and convenient. Located close to schools, parks, shopping, and restaurants, this is a great opportunity for families, professionals, or first-time buyers. Don' t miss out, schedule a showing today! (id:50886)
Exp Realty
150 Sir Johns Crescent
Georgian Bluffs, Ontario
TWO LIVING SPACES FOR THE PRICE OF ONE!\r\nSpacious home with a galley kitchen, dining room, living room with wood stove, 3 bedrooms, 1 full bath & 1/2 bath/laundry. Lots of storage space in the unfinished basement or finish to your own liking. Attached garage & heated workshop 24x30. Large granny suite 24x30 built in 1990, open concept with a 3pc bath and its own septic. Garage & Granny Suite roof done in August 2022. Located in the small village of Shallow Lake with everything one would need for every day living. Post Office/variety/liquor store, coffee shop, barber shop, gas station, truck repair, ready made meal heat n eat, ball diamond, community center, church, and access to the rail trail. Only 12 minute drive to the sandy shores of Sauble Beach. Not to mention access to our very own Shallow Lake what more could you want in a place to call home! (id:50886)
Sutton-Sound Realty
849-851 Suncrest Circle
Collingwood, Ontario
A Unique Opportunity in Lighthouse Point - Collingwood!! A rare available condo--2 units combined to 1 large unit is being offered for sale in this active waterfront community. Walls of windows look out to the sparkling Georgian Bay waterfront, the historic Lighthouse and the environmentally protected area shoreline. Featuring 2950 sq. ft. of finished living space with 2 spacious primary bedrooms with fireplaces and 4 pc ensuites, 2 more guest bedrooms, 2 - 2pc powder rooms and 2 more 4 pc bathrooms, there is plenty of space for growing families and visiting guests. In a process that took a couple years to complete for authorization, Unit 849 and Unit 851 are connected on the main floor through a wide opening and a hallway connecting the two units on the second floor. 4 wood burning fireplaces add ambience to the units on cold winter nights. Maintaining the 2 kitchens, one can be used as a bar and serving area in the Family Room when entertaining family and friends. Separate sitting areas provide great reading nooks for quiet time. The Lighthouse Point development is attractive to the active on the go individuals/families - with a recreation centre with indoor pool, meeting/party room, gym and play area with pool table, ping pong and video games. A large marina, storage for kayaks and paddleboards, several tennis courts, pickleball courts, 2 separate outdoor pools, a beach and several walking trails meander throughout the property. The two units have still maintained separate PIN and ROLL numbers, with separate condo fees and taxes for each. The listing reflects the total of the 2 units for taxes and condo fees. Don't miss out on this great opportunity. Come and make this your home or fabulous weekend retreat. (id:50886)
Chestnut Park Real Estate
Chestnut Park Real Estate Limited
82 Helena Street
Wasaga Beach, Ontario
Charming All-Brick Bungalow with Walk-Out Basement on Large Fenced Lot. Welcome to this solid, all-brick home situated on an impressive 106 ft x 145 ft fully fenced lot - ideal for families, gardeners, or those seeking outdoor space and privacy. Thoughtfully maintained and updated, this home features newer windows, a durable steel roof (2017), and a bright, inviting interior. The main floor offers an upgraded kitchen with ample cabinetry and modern finishes, adjacent to a spacious, sun-filled living room enhanced by a triple-pane picture window. Three comfortable bedrooms complete the main level, perfect for a family or guests. The fully finished walk-out basement adds valuable living space, featuring a cozy rec room with large above-grade windows and a gas fireplace - ideal for relaxing or entertaining. A 3-piece bathroom and direct access to a 9'4" x 16' patio make this space highly functional and versatile. Additional highlights include an efficient heat pump (2023), gas forced air furnace (2016), and a 200-amp upgraded breaker panel, offering peace of mind and modern energy efficiency. This home combines quality construction, tasteful upgrades, and a spacious layout in a desirable setting. Don't miss your opportunity to make it yours! (id:50886)
RE/MAX By The Bay Brokerage
1 Sundown Road
Tiny, Ontario
Fully renovated 4-season cottage located in Tiny's sought-after Wahnekewaning Beach area, known for its strong European community and proximity to the beach. This 2 bedroom, 1 bathroom home sits on a generous 97.46 x 149.56 ft lot and features over $100K in upgrades completed since 2023 including a spray-foamed crawl space, a high-efficiency heat pump, new hot water tank, addition of a Bunkie and so much more! The newly built 110 sq ft Bunkie with electricity, ceiling fan, and capacity for portable A/C gives you that extra space which is ideal for guests, office, studio use or a great hangout for the kids. Located just steps from Wahnekewaning Beach access, this is a great opportunity to get into one of the area's most desirable stretches of Georgian Bay shoreline. Ideal for seasonal retreats or full-time living. (id:50886)
Keller Williams Co-Elevation Realty
2219 County Rd 42
Clearview, Ontario
Welcome to this fully renovated and beautifully landscaped home offering panoramic views that expand from Georgian Bay to Snow Valley Ski Resort. Situated on a spacious 1-acre lot, this 5-bedroom, 3-bathroom gem is perfect for families or multi-generational living with its separate in-law suite with private entrance. Enjoy the heart of the home in the oversized kitchen featuring a large island, quartz countertops, and open flow into the main living area. The main floor boasts hardwood flooring, a cozy wood-burning fireplace, and a spacious bedroom and full bath, ideal for guests or single-level living. Step outside onto the expansive, maintenance-free water shedding PVC deck complete with BBQ propane hookup perfect for entertaining or relaxing while taking in the serene landscape. The lower level walk-out basement features a propane fireplace, ample living space, a bedroom, full bathroom and kitchen. This property also includes a double car garage and a large coverall shop providing abundant storage and workspace for all your tools, toys, and hobbies. The newly paved driveway has room for numerous vehicles. Located in the heart of a four-season paradise, you're just minutes to the charming town of Creemore, Devils Glen, Mad River Golf Club, Dufferin County Forest, Wasaga Beach and Collingwood/Blue Mountain. Skiing, golfing, boating, and cycling adventures await right at your doorstep. Don't miss this rare opportunity to own a piece of paradise in Clearview! (id:50886)
Keller Williams Realty Centres
115 Nathan Court
Cambridge, Ontario
Welcome to this custom-built 4-bedroom, 3-bathroom home offering over 2,700 sq ft of above-grade living space, plus a fully finished basement. Set in a quiet, family-friendly cul-de-sac where pride of ownership is a hallmark, this home offers the perfect blend of space, comfort, and location. The main floor features a bright and airy layout with large windows, a spacious kitchen, formal dining area, and convenient main floor laundry. Step out to the brand new deck and enjoy the large backyard — perfect for entertaining or relaxing in your own private outdoor space. Upstairs, you’ll find four generously sized bedrooms, including a serene primary suite with ensuite bath. The finished basement offers flexibility for a rec room, home office, gym, or media space. Located just minutes from top-rated schools, scenic walking trails, an award winning golf course, and all major amenities — this home checks all the boxes for lifestyle and location. (id:50886)
Shaw Realty Group Inc.



