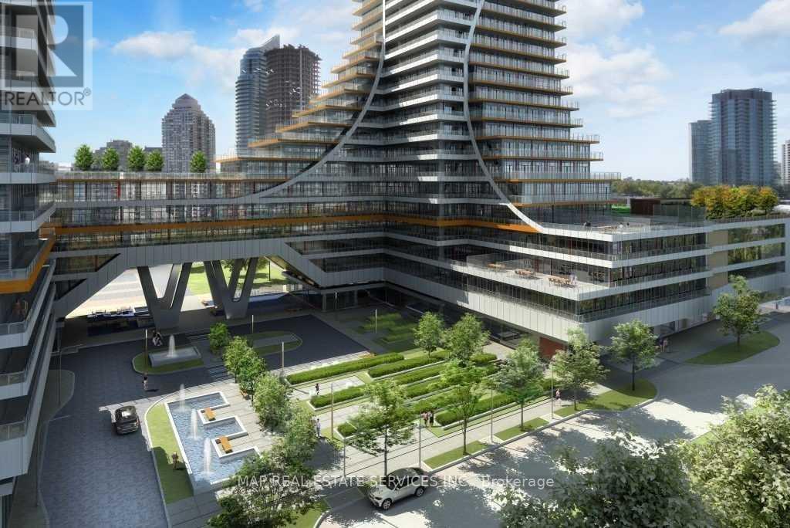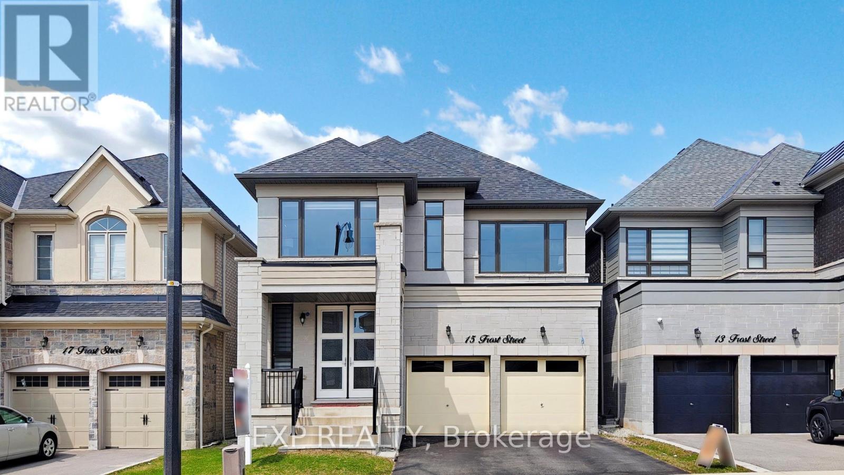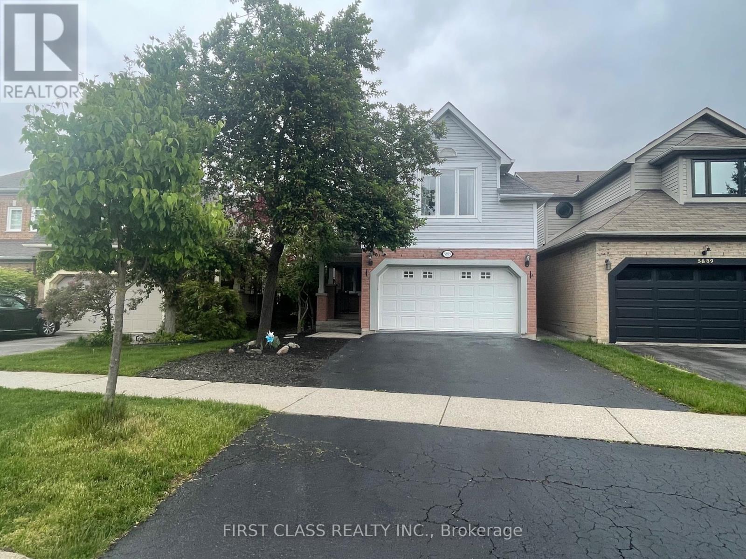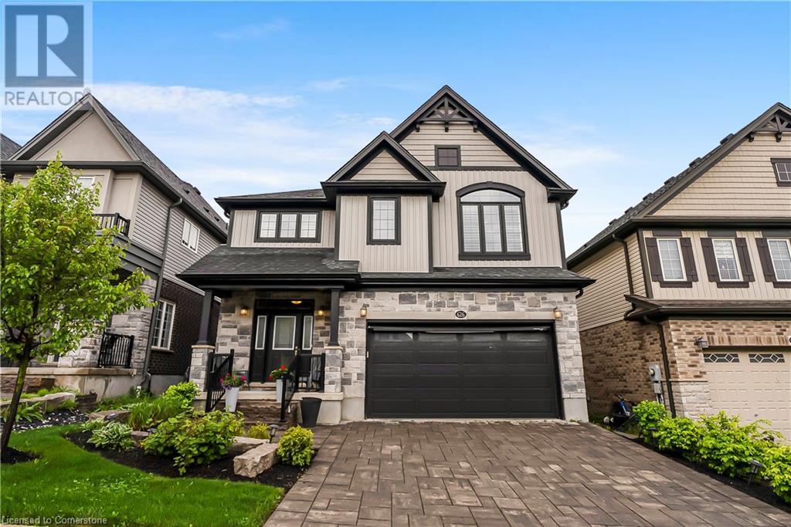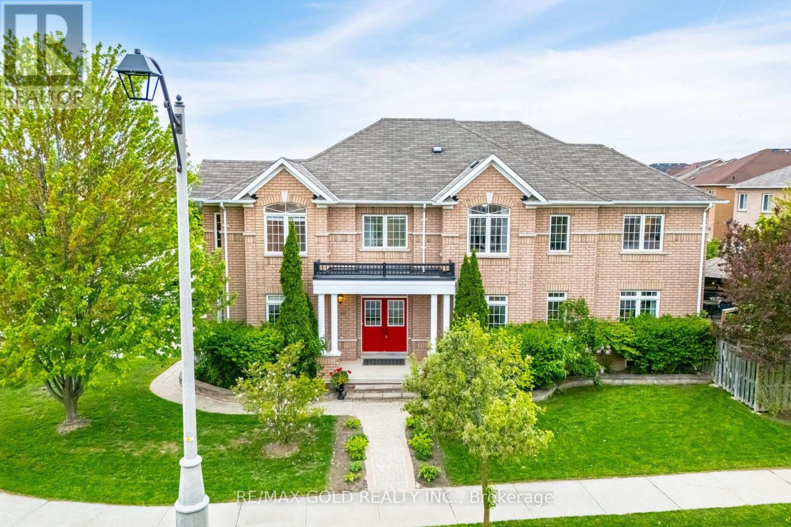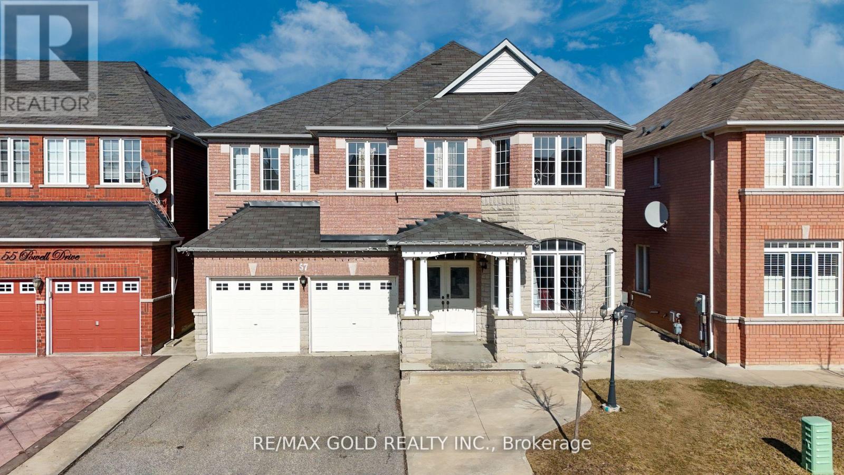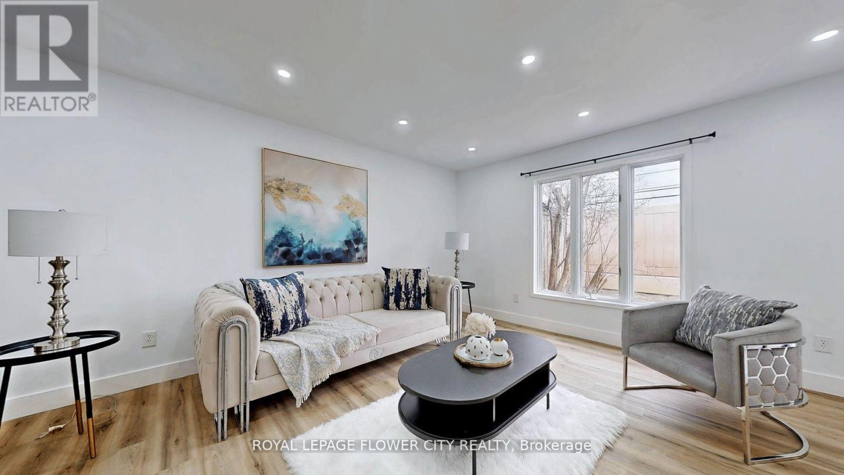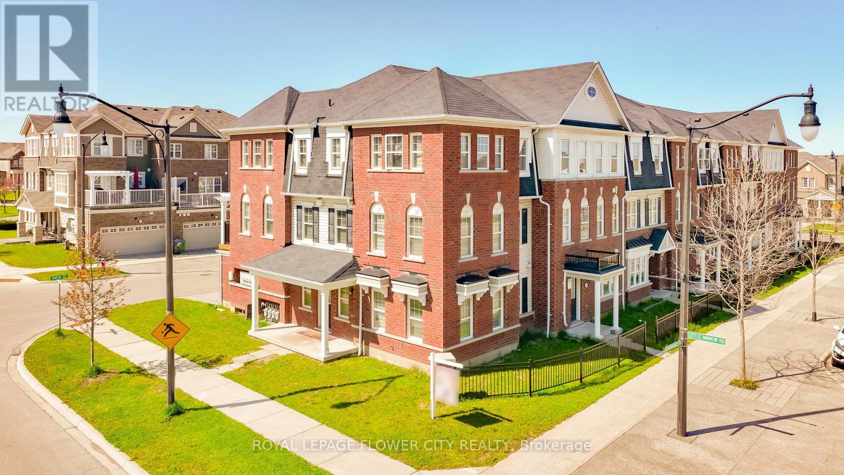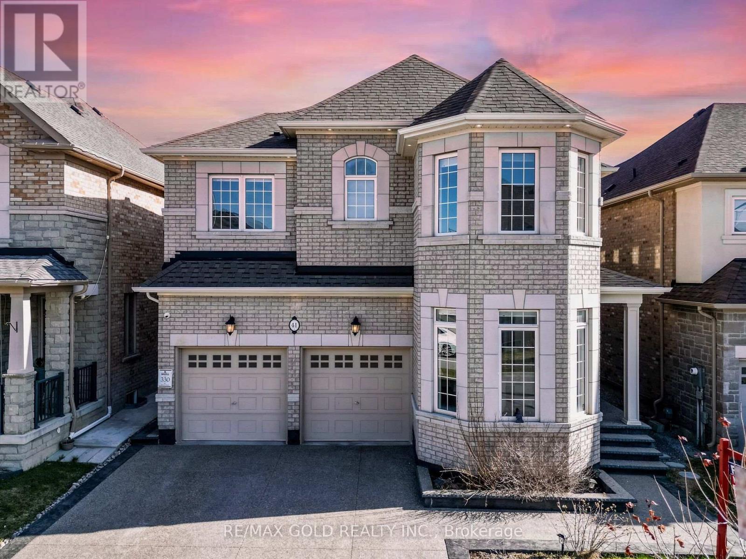437 - Primary Room - 30 Shore Breeze Drive
Toronto, Ontario
SHARED Accommodation. PRIMARY ROOM For LEASE In A 2 Bedroom And 2 Bathroom South View Spacious Unit. Primary Bedroom W/3Pc Ensuite Bathroom & W/O To The Balcony To Enjoy The Morning Sun. Combined Living & Dining Room W/ Walk-Out To Balcony To Admire The Lake & City Of Toronto. Living Room With A Built-in Electric Fireplace To Enjoy. Great Size Kitchen W/Stainless Steel Appliances, Quartz Countertop And Under Cabinet Light. Full Size Ensuite Washer & Dryer. One Parking And 1 Locker Available For Extra Cost. Yours To Enjoy. (id:50886)
Map Real Estate Services Inc.
437 - 30 Shore Breeze Drive
Toronto, Ontario
Luxurious 2 Bedroom And 2 Bathroom South View Spacious Unit. Primary Bedroom W/3Pc Ensuite Bathroom & W/O To The Balcony To Enjoy The Morning Sun. 2nd Bedroom W/4Pc Semi Ensuite Bathroom & Large Closet. Combined Living & Dining Room W/ Walk-Out To Balcony To Admire The Lake & City Of Toronto. Living Room With A Built-in Electric Fireplace To Enjoy. Great Size Kitchen W/Stainless Steel Appliances, Quartz Countertop And Under Cabinet Light. Full Size Ensuite Washer & Dryer. The Rent Includes 1 Parking And 1 Locker. Yours To Enjoy. (id:50886)
Map Real Estate Services Inc.
15 Frost Street
Brampton, Ontario
Experience luxury living in the prestigious Cleave View Estate, one of Northwest Brampton's most sought-after neighborhoods. This immaculate 5+3 bedroom, 6-bath fully detached home offers over 4,500 sq. ft. of high-end finishes and thoughtful design. Featuring a modern stone and brick elevation with big windows, double-door entry, 9-ft ceilings, and a spacious main floor with an office, laundry/storage, separate living, dining, and a large family room with fireplace. The chef-inspired kitchen is a dream with granite countertops, central island, built-in high-end S/S appliances, gas stove, pantry, spice rack, lazy Susan, and all-drawer cabinetry. Upstairs boasts 5 large bedrooms with walk-in closets and 3 upgraded baths. The legal basement apartment with 9-ft ceilings includes an additional owners area with bar and pantry, and professional soundproofing between floors ensures privacy. $$$$$$$ spent on high-end upgrades throughout including hardwood & porcelain flooring, oak stairs with iron pickets, zebra blinds, pot lights, rough-ins for speakers and security, central vacuum, internet points, and more. Enjoy abundant natural light through oversized windows in a clean, like-new home. Located on a quiet street, steps from top schools, parks, shopping, worship, public transit, and Mt. Pleasant GO Station this is a must-see masterpiece for discerning buyers seeking elegance, space, and location. 3D Virtual Tour Link - https://winsold.com/matterport/embed/398348/5dYxk3eKqP3 (id:50886)
Exp Realty
5893 Leeside Crescent
Mississauga, Ontario
YOUR NEXT DREAM HOME!!**Newly Upgraded Luxury 4+1 Bedrooms, 4 Bathrooms, Double Car Garage Detached House in Mississaugas Top School District Over $100K Upgraded!** The main floor features an open-concept layout with a fresh coat of paint, hardwood flooring, and Brand new lighting features throughout.The brand-new kitchen (2024) boasts marble countertops, a stylish backsplash, New modern cabinetry, and stainless steel appliances. The kitchen overlooks the backyard, and the breakfast area leads directly to a private, well-landscaped garden. Upstairs, you'll find hardwood floors in all four generously sized bedrooms, each equipped with big closets and designed clothes organizer.The master bedroom includes a walk-in closet. Large windows fill the space with natural light, complemented by newly painted walls and contemporary light fixtures. There are two brand-new 4-piece bathrooms(2024), both featuring luxurious stand-up showers. The second-floor laundry room is clean, practical, and comes with custom cabinetry.The fully renovated basement (2024) includes a separate side entrance, offering privacy and convenience. It features a spacious room with a window, a brand-new 4-piece bathroom(2024), and All essential installations required for the kitchen, washing machine, and dryer (electrical outlets, drainage pipes, exhaust vents, etc.) are available(2024), Simply plug in your appliances, and it's ready to use. The basement also includes a spacious living area with a mirrored accent wall, perfect for transforming the space into a home gym or multipurpose room. This Decent Size Basement One bedroom Apartment With high rental potential and generating rental income. Professional Backyard Garden and Landscaping. Convenient location and safe neighbourhood, Minutes To hwy 401 & 403, Erin Mills Town Centre, Top Ranking High School Area, John Fraser Ss & Gonzaga (French Immersion).Don't miss the chance to see this dream home today!!! (id:50886)
First Class Realty Inc.
511 - 28 Ann Street
Mississauga, Ontario
This beautiful 1-bedroom, 1-bathroom unit offers modern living just steps from the GO Station. Featuring a private terrace balcony with exceptional views, its perfect for those who love both comfort and convenience. The building boasts state-of-the-art amenities, including a fully-equipped gym, yoga studio, business Centre, party room, and more. Located in the heart of Port Credit, you'll have easy access to shopping, dining, and public transport. Ideal for professionals or anyone seeking a stylish, well-connected space. Close to future LRT, minutes from the QEW and a short walk to Port Credit shopping, restaurants, and the shore. (id:50886)
RE/MAX Realty Services Inc.
626 Wild Rye Street
Waterloo, Ontario
Welcome to 626 Wild Rye Street, a beautifully designed 4-bedroom, 4-bathroom home for lease in Waterloo’s desirable Vista Hills community. With over 2,700 square feet of living space, this home offers a perfect blend of comfort and modern style. Inside, you’ll find a bright and spacious layout, ideal for families or professionals who value space and quality. The main floor features open-concept living areas, while the upper level includes generously sized bedrooms and plenty of storage. Located close to top-rated schools, scenic trails, and all the amenities Waterloo has to offer, this home is an excellent choice for those seeking both convenience and lifestyle. Looking for AAA+ Tenants. Available September 1, 2025. Available FULLY FURNISHED! (id:50886)
RE/MAX Real Estate Centre Inc.
16 Larkberry Road
Brampton, Ontario
***THIS IS A MUST SEE*** A RARE FIND IN A PERFECT LOCATION WALKING DISTANCE TO GO-TRAIN!!! Approx 4,000 Square Feet Living Space Including Fully Finished Basement. Beautiful, Spacious Home Situated in the Premium Credit Valley Community on a Deep Corner Lot; Featuring 6 Total Bedrooms with 4 Bedrooms Upstairs + 2 Bedroom Finished Basement & 5 Washrooms. High End Chef's Kitchen Inc. Ss Appliances, Gas Stove, with Extended Granite Countertop & Beautiful Backsplash; Open Concept Dining & Living Rooms. Deep Corner Lot W/ Fenced Backyard & Stained Wooden Deck With Handcrafted Gazebo, Perfect for Kids Play Area; Brazilian Hardwood Thru-Out Main Floor; Pot Lights; Chandeliers; Double Door Entry; and many more Upgrades In This Home. ***BOOK YOUR SHOWING TODAY!!!*** (id:50886)
RE/MAX Gold Realty Inc.
57 Powell Drive
Brampton, Ontario
Welcome to this stunning 4-bedroom, 4-bath executive brick and stone home in a prime North Springdale location! Approx. 3,100 sqft on a premium 45' wide lot, just minutes from schools, parks, bus stops, and shopping plazas. The gourmet eat-in kitchen features upgraded maple cupboards and a movable center island. The spacious master suite boasts double door entry, a walk-in closet, and a luxurious 5-pc ensuite with an oval soaker tub and separate shower. The second floor offers a bonus open space, three full washrooms, a laundry room, and a solid oak staircase with wrought iron pickets. Highlights include gleaming hardwood floors, 9 ceilings, pot lights, crown molding, and an elegant double-door front entry with glass inserts. Don't miss this incredible opportunity (id:50886)
RE/MAX Gold Realty Inc.
101 Chipmunk Crescent
Brampton, Ontario
Stunning fully renovated 3-bedroom freehold townhouse with top-to-bottom upgrades! Features include an upgraded plumbing system, fresh insulation for energy efficiency, all-new drywall, professional paint, and new flooring including luxury vinyl plank and 24x48 ceramic tiles. Enjoy modern potlights, upgraded interior doors, baseboards, and trim, plus fully renovated bathrooms with new vanities, fixtures, tile work, and lighting. The gorgeous kitchen boasts brand new custom cabinetry, high-end quartz/granite countertops, a modern backsplash, new Samsung stainless steel appliances, and upgraded sink and faucet fixtures. A fully renovated basement adds extra living space. ( New Basement window) rest of the Windows as is. Move-in ready and finished to perfection! EXTRAS: Brand new kitchen, + Flooring + Stairway (id:50886)
Royal LePage Flower City Realty
801 - 3650 Kaneff Crescent
Mississauga, Ontario
Welcome to this impeccably maintained condominium offering nearly 1,700 square feet of bright, open living space in the heart of Mississauga. Located at 801-3650 Kaneff Crescent, this home features three large bedrooms, a versatile den, two full bathrooms, and a spacious living and dining area perfect for everyday living and entertaining. Enjoy a well-equipped kitchen with stainless steel appliances, a brand new stove and range hood, and a cozy breakfast area. This unit also includes in-suite laundry with a washer (2025) and dryer (2024), generous storage, and a dedicated locker. Features: Approximately 1,700 sq. ft. of living space, Three bright and spacious bedrooms, Den ideal for a fourth bedroom, office, or storage, Two full bathrooms, Expansive living and dining area, Cozy breakfast nook, Kitchen with stainless steel appliances, brand-new stove and hood, In-suite laundry with updated washer and dryer, Ample closet space throughout, including a large linen closet and entry closet, Storage locker, Seven parking spots (two underground, five above ground), Utilities and Inclusions: Heating, air conditioning, water, and hydro included, High-speed 1.5 GB Internet with Wi-Fi pods, Bell Fibe TV with 4K PVR, two HD receivers, CRAVE TV, premium channel package Building Amenities: His and hers fitness centres, Indoor swimming pool, Sauna, Billiards and table tennis rooms, Tennis court, 24-hour security and concierge, Professionally managed building with attentive on-site staff, Beautifully landscaped grounds with mature trees, gardens, and a fountain Location Highlights: Steps from the new LRT line and major transit stops, Minutes to Highways 403, 401, and 410,Directly across from Square One Shopping Centre and a wide range of amenities, Close to Sheridan College, Central Library, Mississauga Valley Park, GO Station, schools, and entertainment options. A rare opportunity to own a huge move-in-ready condo. Open House Sat/ Sun 1:00- 4:00 PM (id:50886)
Royal LePage Flower City Realty
1 Little Minnow Road
Brampton, Ontario
Welcome to your dream home, a 1975 sq ft stunning, Seaforth model, sun-drenched corner unit beautifully upgraded living space, perfectly located beside a peaceful park! This move-in-ready gem blends modern style with everyday comfort. Enjoy 3 spacious bedrooms, 3 baths, and a bright open-concept layout featuring engineered hardwood floors throughout (no carpet!). The sleek, chef-inspired kitchen boasts a chic backsplash, ample pantry space, and opens to a cozy breakfast area with walkout to your private balcony ideal for morning coffee or summer dining. Brand new Stainless steel appliances. The main level features a versatile rec room/ family room perfect for a home theatre, playroom, or office while upstairs, the oversized living room showcases clear view and abundant natural light. Upgraded Oak stairs with metal pickets. Luxurious primary suite complete with walk-in closet and spa-like ensuite with a super shower. Convenient Second-floor laundry room with laundry sink , fresh modern paint, and the expansive terrace over the garage perfect for entertaining or relaxing outdoors. With extra privacy, added sunlight, and thoughtful upgrades throughout, this home is a rare find in a sought-after location. Don't miss your chance to own a premium corner unit where luxury meets lifestyle! Open House Saturday and Sunday 1:00 PM- 4:00 PM (id:50886)
Royal LePage Flower City Realty
41 Hoxton Road
Brampton, Ontario
Wow, This Is An Absolute Showstopper And A Must-See! That Enhances Its Unique Appeal! This Spectacular 4+2 Bedroom Home Combines Luxury, Functionality, And Investment Potential (Featuring Over $150k In High-End Upgrades) ! Offering A Generous 3,341 Sqft Above Grade (As Per Builders Plan) A Fully Legal 2-Bedroom Basement Apartment (Approx. 1,200 Sqft), This Home Offers Over 4,500 Sqft Of Total Living Space Perfect! The Main Floor Features Soaring 10' Ceilings, Creating A Grand And Open Feel. The Layout Includes Combined Living/Dining And Family Rooms, Perfect For Entertaining Or Relaxing. Gleaming Hardwood Floors Throughout On Main And Second Floors Make This A Carpet-Free Home. The Gourmet Kitchen Is A Chefs Dream Featuring Quartz Countertops, A Central Island, And Built-In Stainless Steel Appliances All Designed With Style And Function In Mind! Upstairs, The Master Bedroom Serves As A Private Retreat With A Spacious Walk-In Closet And A Luxurious 5-Piece Ensuite Bathroom With Soaring 9' High Ceiling! All Four Bedrooms On The Second Floor Are Generously Sized, Each Featuring Their Own Walk-In Closets, And Are Thoughtfully Connected To Three Full Washrooms, Providing Exceptional Comfort, Privacy, And Convenience For The Entire Family. A Second-Floor Laundry Adds Further Practicality. The Legal 2-Bedroom Basement Apartment, With Its Separate Entrance And Independent Laundry Facilities, Offers Exceptional Income Potential!. With Premium Finishes, A PrimeLocation In A Desirable Neighborhood, And The Added Benefit Of An Income-Generating Legal Basement Apartment! Curb Appeal? Absolutely Stunning! The Home Features A Premium Irrigated Concrete Driveway And Backyard, Creating A Low-Maintenance, High-Impact Outdoor Space! This Home Is An Exceptional Find. Perfect For Growing Families Or SavvyInvestors, This Property Blends Luxury, Practicality, And Opportunity. Schedule A Viewing TodayTo Make It Yours! This Home Is Ready To Welcome Its Next Owner Don't Miss This (id:50886)
RE/MAX Gold Realty Inc.

