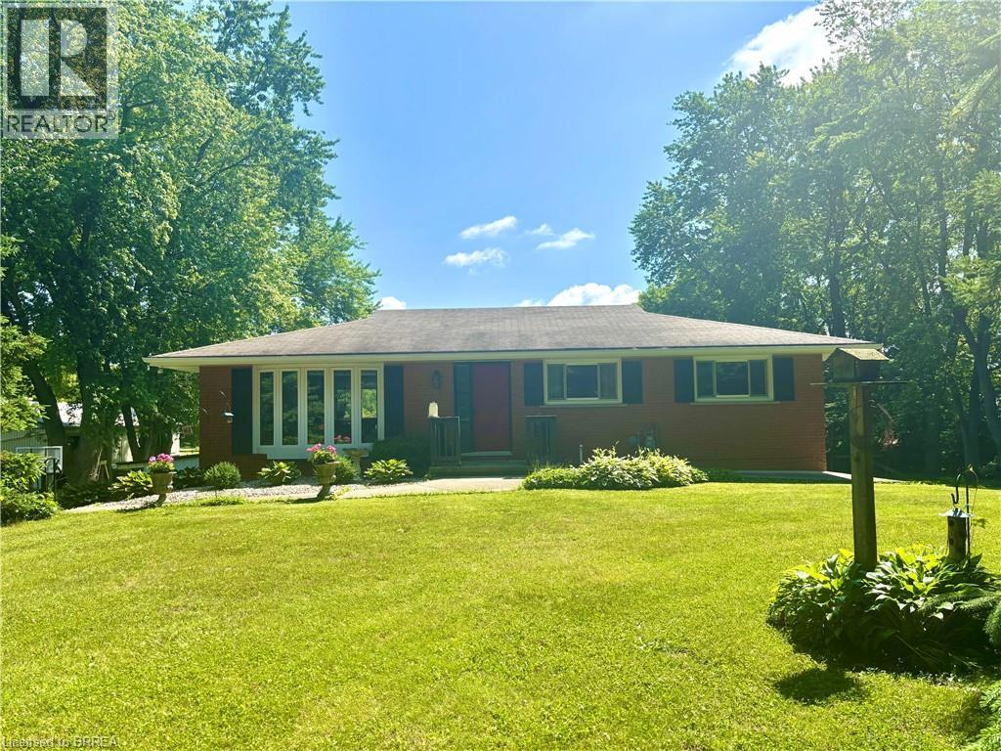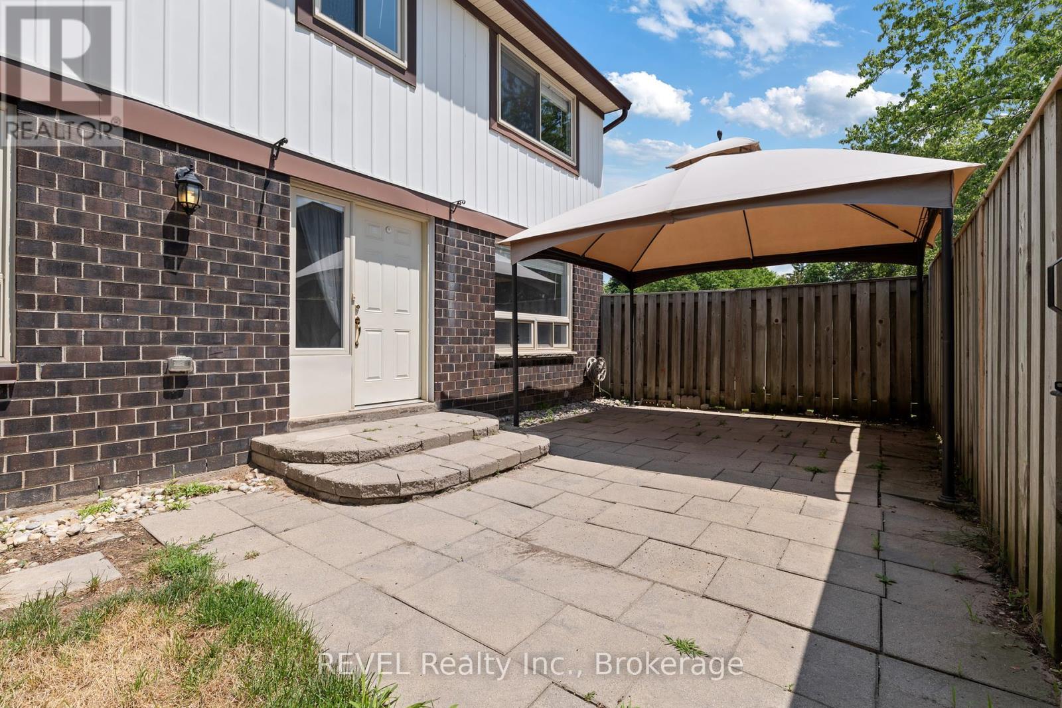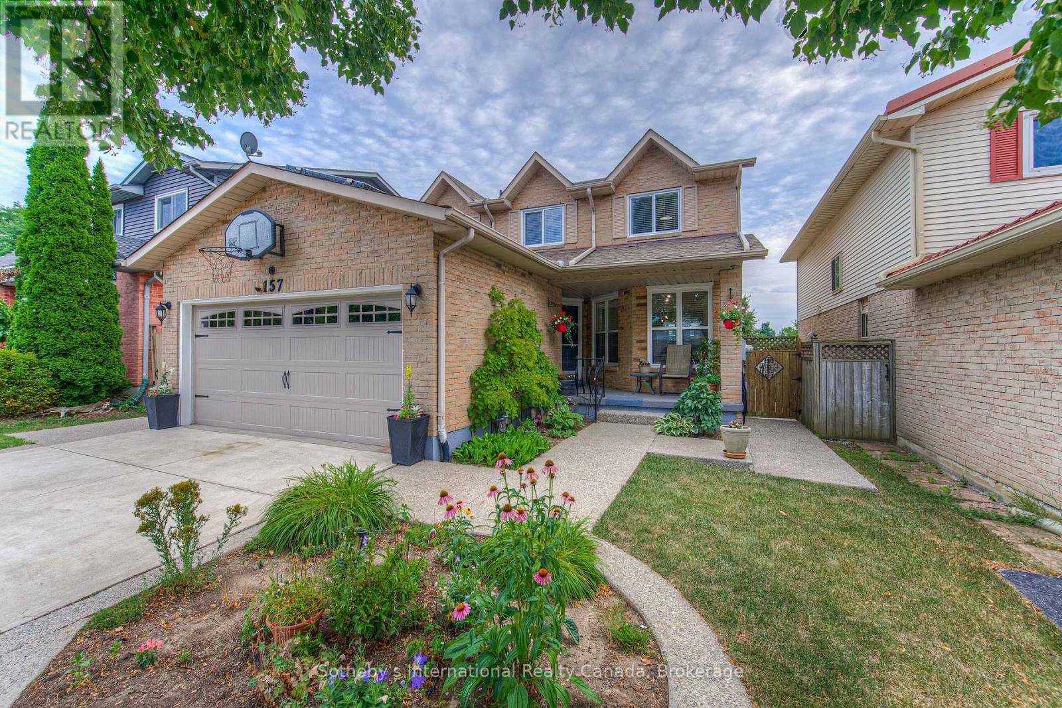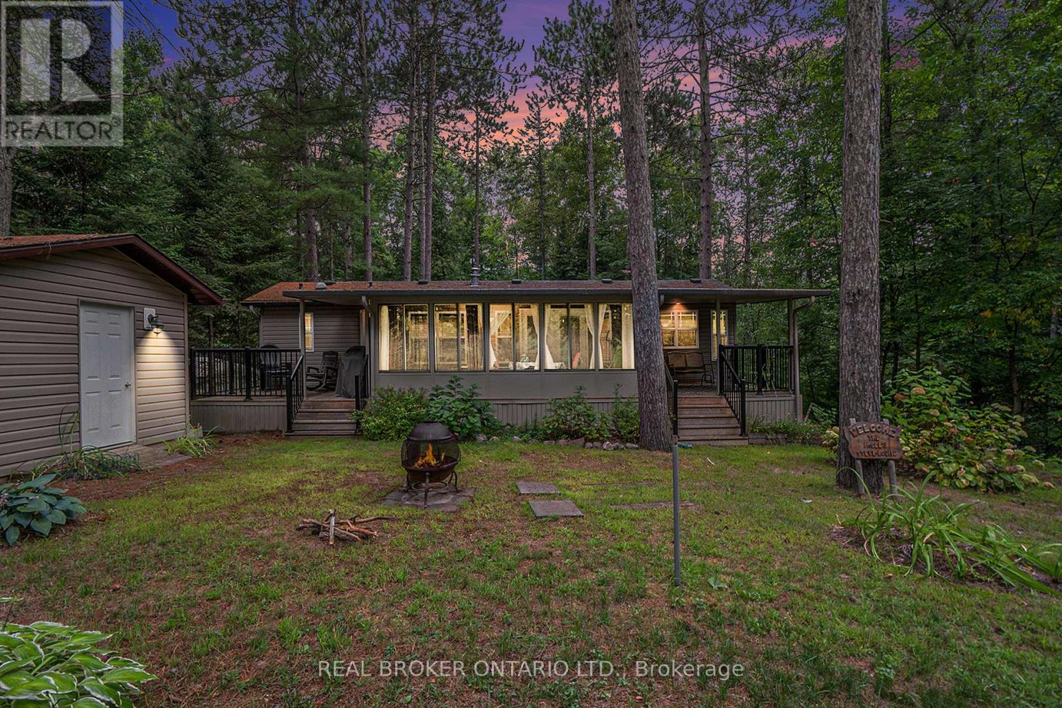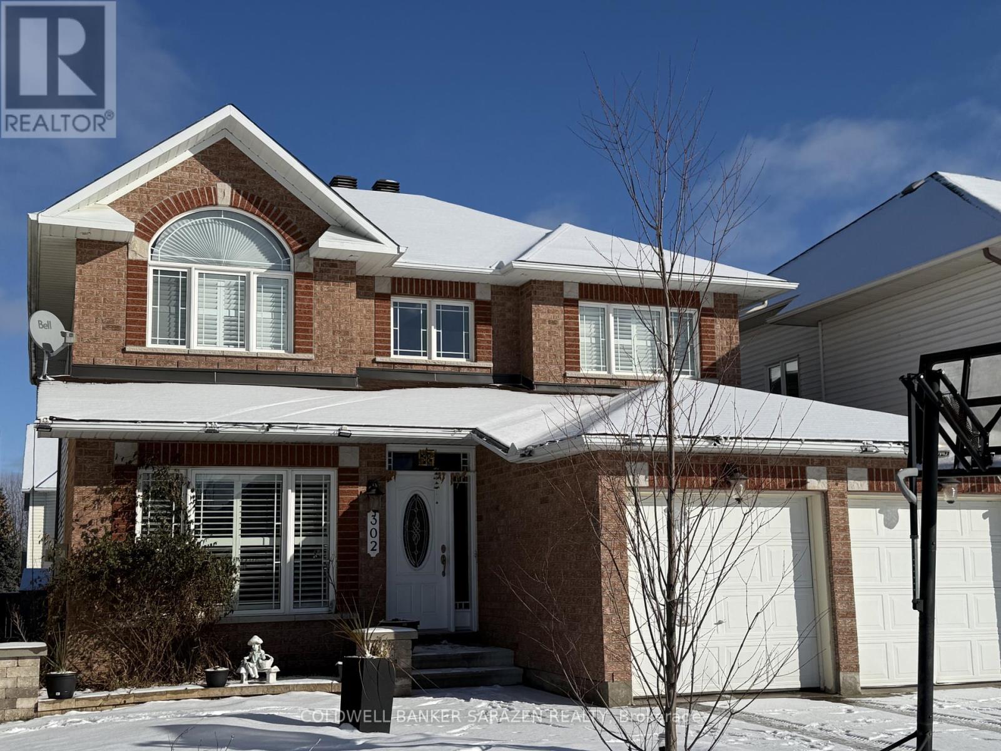761 Lynden Road
Ancaster, Ontario
Lynden 10 + acre hobby farm suits a country life family with close proximity to Ancaster, St George and Lynden for schools, shopping etc. This ideallic property offers fenced pastures and open hay fields. A brick ranch featuring a lower level walk out lower making all rooms above ground with big windows and lots of natural light. Amazing sunroom. Kitchen was redone in 2017 with custom cabinetry, island, stainless steel appliances, granite counters, gas stove, pot lights and big eating area. Front living room faces west and offers a view of the private , cedar enclosed , front lawn. Two bedrooms on main floor. ( the primary bedroom was two bedrooms at one time and could be returned to the original). Open stairwell down to very spacious family room with a movie watching area, a sitting area with a gas fireplace to enjoy , both open to a bright big sunroom. All with easy care neutral tile flooring. A three piece bath is off the hall, laundry , third bedroom and an office. Walk out to ground level. Barn is 35 x 58’ and contains a good workshop in one side and a barn area with two box stalls in the second half. Upper loft for hay and storage. 3 fenced pastures. Hay field. 3 chicken coops. Pig pen. Livestock chute. Sand arena for riding. 50' round pen. Run in for horses 26 x 20'. Bell high speed. Gas barbecue and dryer, new windows and patio door downstairs, central vac 2022. New gutters and soffits 2021. New breaker panel 2016. Deck 2016. 11 x 29'. Natural gas furnace , air conditioning and fireplace 2011. New fencing 2017. New septic bed and cap 2019. Well cleaned and new cap 2012. Cistern under sunroom 4500 gallons. Fruit trees. Hay field reseeded 2021. Approx 5 acres. Of hay. Great location, great property! (id:50886)
Century 21 Heritage Group Ltd
3992 Weimar Line
Wellesley, Ontario
Now’s your chance to own a one-of-a-kind retreat in the peaceful and highly sought-after community of Bamberg. Nestled on just under an acre, this 6-bedroom, 4-bathroom home offers over 4,000 sq. ft. of beautifully finished living space across three levels—perfect for multi-generational families or those who simply need more room to breathe. The grand front foyer welcomes you with custom lighting and a stunning wrought iron staircase. The sunlit main floor features a formal living room, private office, elegant dining area, and a cozy family room with a wood-burning fireplace. The heart of the home is the chef-inspired kitchen with quartz countertops, premium appliances, a gas cooktop, and loads of storage. A mudroom, laundry room, and stylish powder room add everyday convenience. Upstairs, you'll find four spacious bedrooms, a full bathroom, and a luxurious primary suite with a walk-in closet and spa-like ensuite with a clawfoot tub. The finished lower level adds even more space, with a large rec room, two additional bedrooms, full bath, and sitting area—ideal for guests, teens, or extended family. Outside, enjoy incredible privacy with farmland views, a large composite deck, and endless space to garden, play, or entertain. This is luxury country living at its best—and with a new price, it won’t last. Homes like this in Bamberg rarely hit the market. Act fast and book your private showing before it's gone! (id:50886)
RE/MAX Twin City Realty Inc
1011 - 78 Harrison Garden Boulevard
Toronto, Ontario
** Tridel **Luxury, Spacious. This 2-bedroom, 2-washroom, 1 Locker (P2-210), 1 Parking (P2-118). This suite is 900 sq.ft and is located in the heart of North York. Enjoy the unobstructed south view on your private balcony or enjoy a meal at the breakfast bar. The master bedroom is equipped with a huge walk-in closet and a 5-piece ensuite. Huge Locker, Great parking spot (no one is behind you), simply drive straight into your spot, no turning required. check it out !!! Amenities include: 24-hour concierge, Indoor pool, Tennis courts, Golf simulator, Bowling alley, Gym, Games room, Guest suites. minutes to TTC/Subway, Hwy 401, schools, shopping, dining, parks, and community centres. (id:50886)
Right At Home Realty
603 - 11 St. Joseph Street
Toronto, Ontario
Furnished Clean and Spacious Modern Condo For Lease. Urban living at its finest! This beautifully designed l-bedroom condo is perfectly situated just steps from Yonge Street and St. Joseph, placing you in one of Toronto's most vibrant and connected neighbourhood. Located Just Steps To The UofT, Public Transit, Plenty of Restaurants & Entertainment, Yorkville Shops & Cafes and More, Everything Is Right At Your Doorstep And This Unit Cannot Be Missed. This location truly offers the best of downtown living. Featuring an open-concept layout with floor-to-ceiling windows, This Unit Features hardwood floors and boasts modern finishes throughout. Whether your a student, young professional, this is a prime opportunity to live in a part of Toronto's dynamic core. Don't Miss out! (id:50886)
Real One Realty Inc.
959 Main Street E
Hamilton, Ontario
Great investment opportunity for those seeking reliable returns in Hamilton’s rapidly growing east end. This solid, purpose-built 8-unit apartment building features all spacious 2-bedroom units, appealing to a broad range of tenants. Fully leased with stable cash flow, the property is ideally located on Main Street East, steps from future LRT infrastructure, offering excellent visibility, walkability, and ongoing rental demand. Well maintained and efficiently operated, the building includes separate hydro meters, private balconies, a shared laundry room, and reasonable operating costs. Combining desirable unit sizes and growth potential for added value, this is a rare chance to acquire a turnkey, income-producing asset in one of Hamilton’s most promising urban corridors. (id:50886)
Exp Realty
257 Donly Drive S
Simcoe, Ontario
Experience luxury living in the sought-after Woodway Trails community of Simcoe with this beautifully maintained home showcasing upgrades and thoughtful details throughout. The open-concept layout highlights rich hardwood floors, and a coffered ceiling in the great room, while the expansive primary suite offers an oversized walk-in closet and a spa-inspired ensuite with an extra-large shower. Both bathrooms are finished with upgraded fixtures and the kitchen is designed for style and function with abundant storage, a spacious island, tile backsplash, and designer finishes that make it ideal for everyday living or entertaining. Curb appeal begins with a textured brown metal roof installed in 2021, a porcelain tile front porch, storm door, powered shed, and a TV antenna with signal boost, while the double paved driveway, landscaped evergreens and annuals, and rear deck with durable metal skirting add charm and practicality. The oversized double garage includes 6-inch insulation above, a heavy-duty opener with keypad entry, and inside access for convenience. Inside, 9-foot textured ceilings, hardwood and ceramic flooring, California shutters, ceiling fans, and abundant natural light create a warm and welcoming atmosphere. The professionally finished basement extends your living space with a California ceiling (except laundry), extra-large windows with blinds, a full 4-piece bathroom with closet, and a storage area. A true highlight is the 14-foot stainless steel wet bar with lighting, bar refrigerator, and ceramic flooring, creating a perfect space for entertaining. Added peace of mind comes with a sump pump, sewer back-up valve, owned hot water tank, laundry room with cabinets, and ceramic finishes throughout. Ideally located near schools, parks, trails, and amenities, this home blends style, comfort, and function in a move-in-ready property perfect for buyers seeking quality and modern living. (id:50886)
Exp Realty
109 - 45 Marksam Road
Guelph, Ontario
Welcome to Unit 109 at 45 Marksam Road -- an immaculate and fully renovated 3-bedroom, 2-bathroom townhouse condo nestled in the highly desirable Royal Village complex. This rarely offered 2-storey unit combines modern comfort with unbeatable value, featuring low condo fees that include water, and two dedicated parking spaces -- a major bonus in this sought-after community! Step inside to find luxury vinyl flooring throughout, a beautifully updated kitchen with hard surface countertops, upgraded cabinetry, and stylish finishes. The spacious living and dining areas lead to a private front patio, perfect for entertaining, complete with a large gazebo and storage shed. Enjoy the convenience of a main floor powder room, ideal for guests, and a full-size basement offering endless possibilities for extra living space or storage. Upstairs, the oversized primary bedroom features ample closet space, complemented by two additional well-sized bedrooms and a full bathroom. Located minutes from the University of Guelph, highway access, and all major amenities, this unit is perfect for first-time buyers, working professionals, or savvy investors looking to tap into Guelphs strong rental market. Plus, all appliances are included with a brand new washer and dryer! With very little turnover in this well-managed complex, opportunities like this don't come up often. Don't miss your chance to own a turnkey property in one of Guelphs most convenient locations! (id:50886)
Revel Realty Inc.
157 Twin Crescent
Hamilton, Ontario
Welcome to your dream home, a truly rare legal detached duplex offering exceptional privacy, comfort, and income potential. Nestled against a lush greenbelt with no rear neighbours, this property provides a peaceful escape just steps from schools, shopping, parks, and minutes from major highways. Inside, enjoy two spacious, light-filled living areas with rich hardwood floors, a chef-inspired kitchen with a central island, stylish backsplash, ample storage, and expansive granite countertops, plus a walkout to your fully fenced private backyard now featuring a new concrete patio and sidewalk, perfect for BBQs, morning coffee, or letting kids and pets roam free. Upstairs offers four generously sized bedrooms including a luxurious primary suite with private ensuite, enhanced by brand-new second-floor windows, a new furnace, and a new heat pump for year-round efficiency. Completing this home is a fully legal basement apartment with its own entrance, kitchen, bathroom, and living space, ideal for offsetting your mortgage, hosting extended family, or generating rental income. Properties like this, combining privacy, functionality, and income potential, rarely come to market, making this the perfect choice for growing families, savvy investors, or those seeking a multi-generational setup. This gem will not last long! (id:50886)
Sotheby's International Realty Canada
240 Pinewood Park Road
Whitewater Region, Ontario
Welcome to 240 Pinewood Park Road #H10, a seasonal retreat tucked within Pinewood Park, a family-owned and operated campground just outside Cobden, Ontario and 14 miles from Renfrew. Set along the shores of Olmstead-Jeffrey Lake in the Ottawa Valley, this property offers the perfect blend of comfort and nature. The spacious trailer features solid wood cabinetry, vaulted ceilings, and an open-concept floor plan with a bright living room and eat-in kitchen. A good-sized bedroom provides a restful retreat, while the large sunroom extends your living space, letting you enjoy the outdoors without the bugs. Relax on the front porch with seating or gather on the second porch with additional seating and a BBQ perfect for entertaining after a day by the lake. High-end finishes throughout add a touch of elegance to this unique escape. All furniture and items (tools, dishes, etc.) are included in the sale. Pinewood Park is known for its family-oriented atmosphere, friendly community, and unbeatable access to outdoor activities, making this a rare opportunity for seasonal living in the heart of the Valley. (id:50886)
Real Broker Ontario Ltd.
302 Edgemoore Crescent
Ottawa, Ontario
Welcome to 302 Edgemoore Crescent, a charming home in Kanata, Morgant Grant neighbourhood, Ottawa's vibrant and family-friendly community. Ideally located near top-rated schools and high-tech park! This home offers four bedroom plus main floor den, ideal for working from home. Carpet free home with ton of upgrades! This property is perfect for families seeking both quality education and modern conveniences. Nestled in a safe neighbourhood with abundant parks, recreational facilities, and local events, the home also offers easy access to shopping centres, dining, and entertainment. Commuting is effortless with nearby public transit and major roadways. This well-maintained residence features spacious living areas, modern appliances, and a beautifully landscaped yard, providing the ideal setting for making lasting family memories. Don't miss the opportunity to call this home yours. Schedule a viewing today! (id:50886)
Coldwell Banker Sarazen Realty
1204 - 40 Boteler Street
Ottawa, Ontario
OPEN HOUSE: SEPT 14TH 2-4PM. Attention- Interior Designers, Contractors, Downsizers, Urban lifestyle retirees - Let your imagination run wild in this executive penthouse suite located in one of Ottawa's most iconic condominium buildings "The Sussex" - known for its late 70's vibe in the form of grand space, great architecture, and minimalist design. Penthouse 4 is the perfect opportunity to create your vision to a space waiting to be enjoyed to its fullest. Here you will find your two-storey suite of approximately 3600 sq ft of the most exquisite light-filled space with unparalleled views of the Nation's Capital. The family room features 17 ft ceilings with a line of sight that will deliver the best Canada Day fireworks you could imagine. The Kitchen with eating area is adjacent to a majestic dining room with access to powder room. Find convenience in the laundry room tucked away near the powder room. Seize this opportunity to bring in your interior designer to create the ideal space to suit your lifestyle, retirement or as a pied-a-terre. 3 bedrooms complete with respective ensuites and walk-in closets bring comfort and convenience home. There is potential to build an incredible ensuite reprieve in the primary bedroom which has its own designated balcony and open den just outside its door. Access to 2 parking spots and a locker are associated with the unit (not registered on title and may be subject to conditions and requirements by the Condo Corporation for use). Be close to Global Affairs, Parliament Buildings, the Ottawa River, Embassies, the Byward Market and everything central, with the serenity and beauty of penthouse living. Don't miss out! Book your personal viewing today. (Note: there is a Special Assessment). This property is being sold "as is, where is". (id:50886)
Royal LePage Performance Realty
118 Timberwalk Trail
Middlesex Centre, Ontario
Welcome to The Tara by Saratoga Homes, a beautifully designed 2,537 sq. ft. modern two-storey home with a sleek brick and stucco exterior. The main floor offers a bright and open layout, ideal for both family living and entertaining. The spacious kitchen, dinette, and great room flow together seamlessly, anchored by a cozy gas fireplace. A flexible space on this level can be used as a study, dining room, or living room tailored to your needs. Additionally, the large laundry/mud room off the garage entrance adds a practical touch, providing ample storage and organization space.Upstairs, you'll find four generously sized bedrooms, including a bathroom that adds both convenience and privacy for family members or guests. The thoughtful layout of the second floor ensures comfort and functionality for everyone.The Tara perfectly balances modern design and family-friendly features, making it the ideal home for today's lifestyle. (id:50886)
Sutton Group - Select Realty

