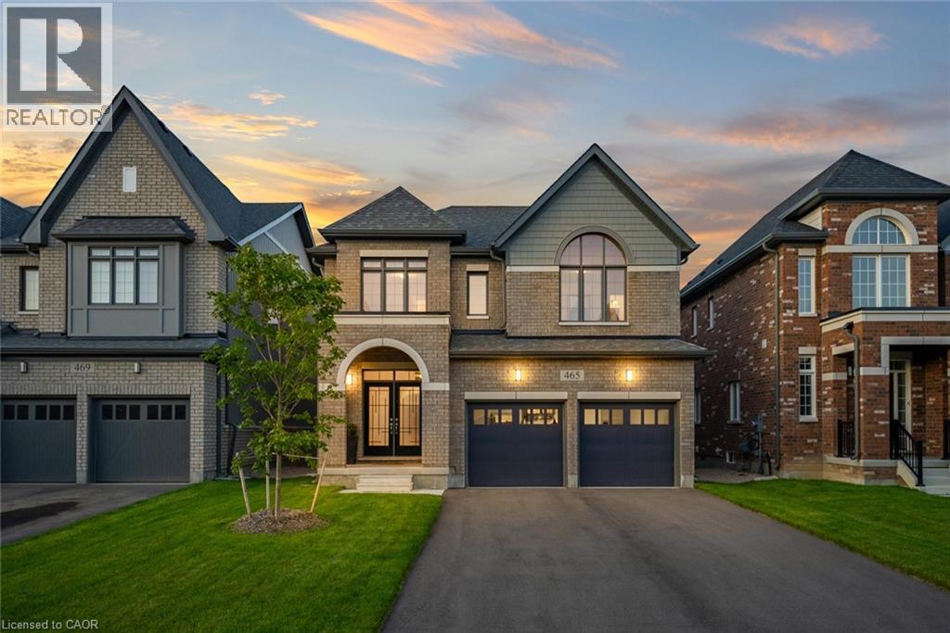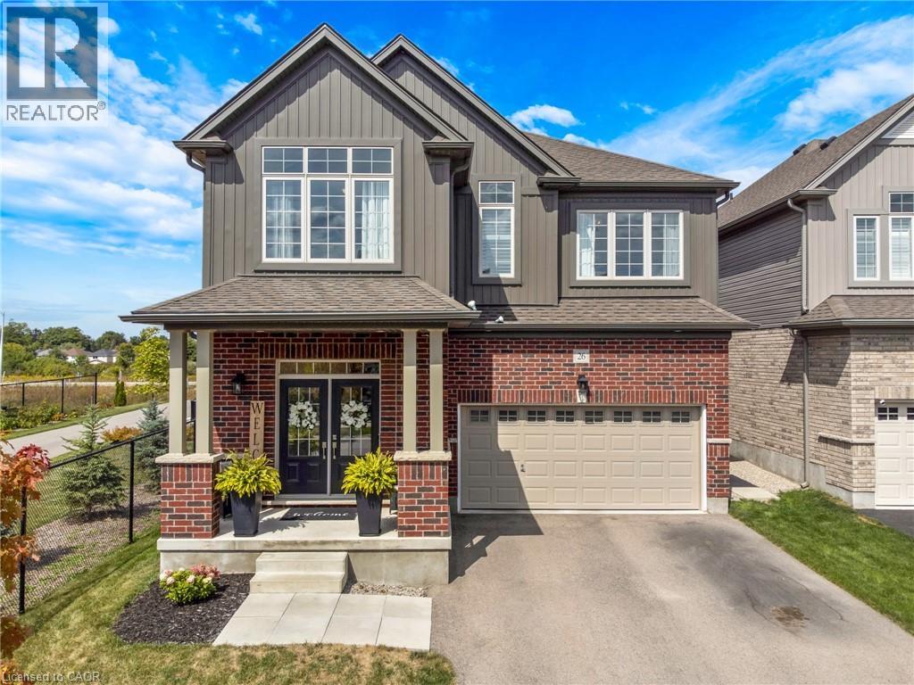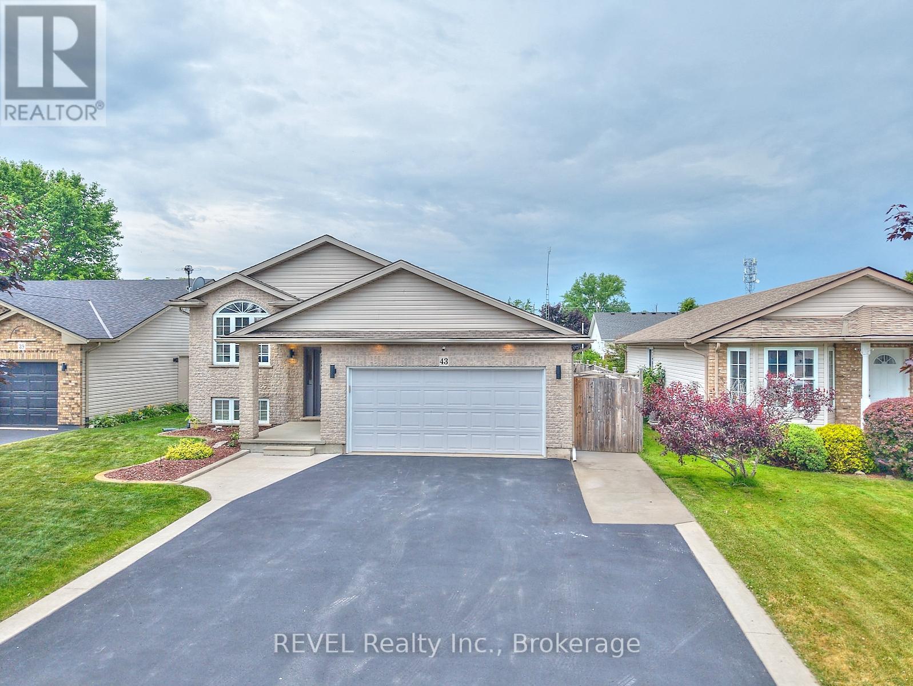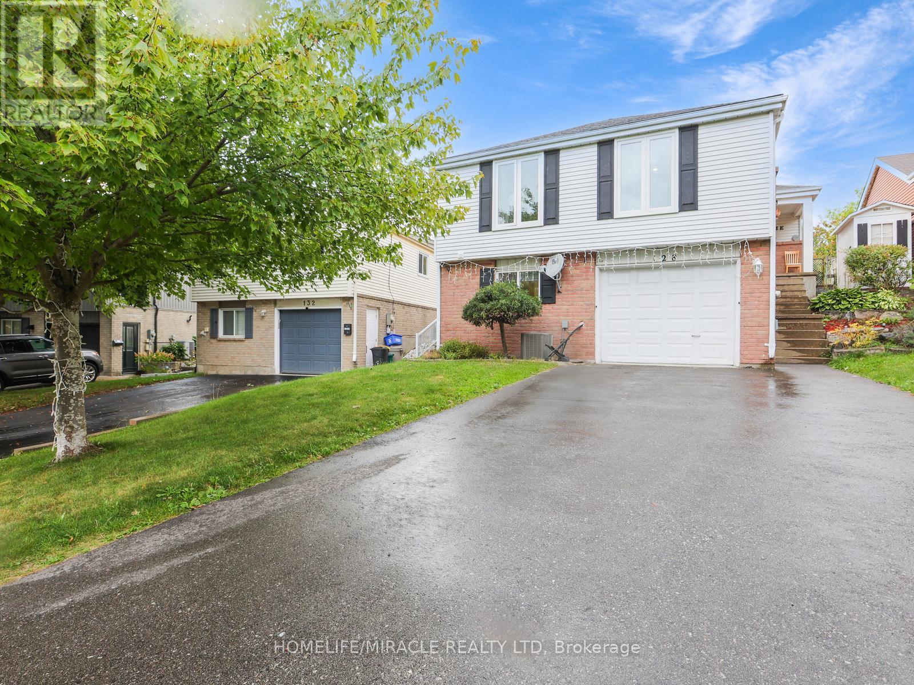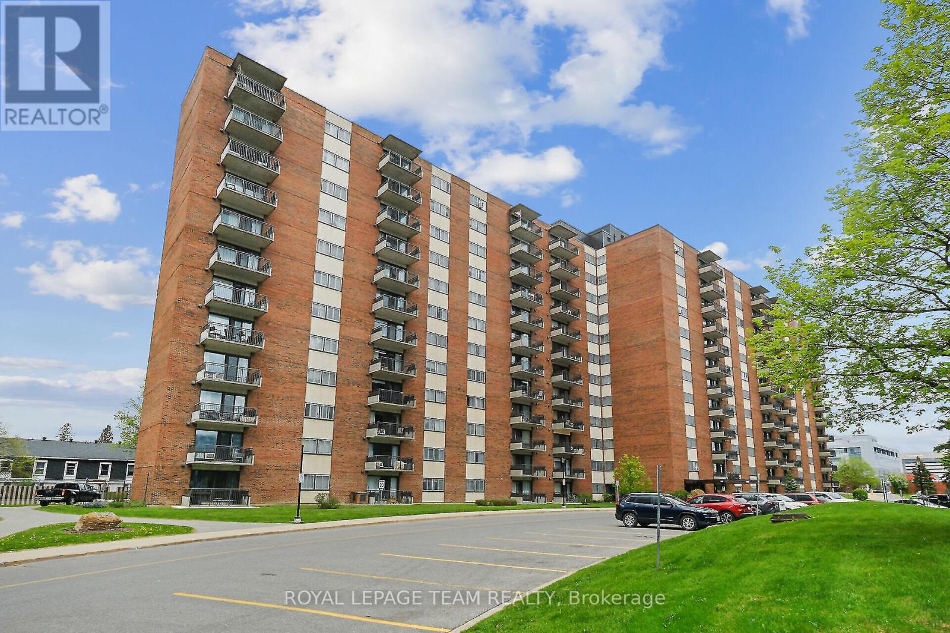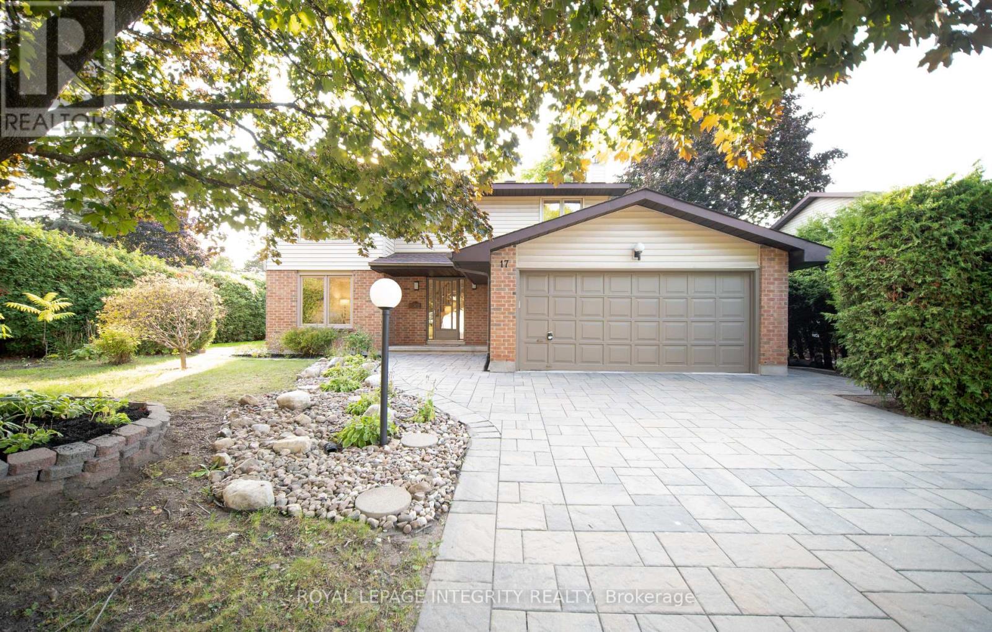427b Dayna Crescent
Waterloo, Ontario
Welcome to 427B Dayna Court – a beautifully updated 4-level backsplit in a highly sought after family-friendly neighbourhood! This home has been thoughtfully cared for with updates that blend style and function. The modern kitchen (2023) features sleek finishes, a bright, open living area and new kitchen appliances (2023). Updated flooring (2021) flows throughout the whole home. Upstairs, you’ll find three spacious bedrooms and a refreshed bathroom (2023). The lower levels provide versatile living space—perfect for a family room, home office, or play area—giving your household plenty of room to grow. Outside you'll enjoy a very private backyard with mature trees, a newer shed (2022) for extra storage, and a convenient gas line for your BBQ just off the kitchen. This home is equipped with a modern heat pump/mini split system (2025) —an eco-friendly upgrade that keeps energy costs low while maximizing comfort. With the ability to control the temperature in each room individually, every member of the household can set their temperature to their preferred comfort level! With all the work already done, all that’s left to do is move in and enjoy! (id:50886)
Trilliumwest Real Estate Brokerage
465 Adelaide Street
Arthur, Ontario
This property delivers what others don't: upgrades in every room and no neighbours behind you. This 4-bedroom, 4-bathroom home is a rare find in Arthur - fully upgraded and backing onto greenery for total backyard privacy. Inside you'll find oak hardwood floors, 9-ft ceilings, and a modern kitchen with quartz counters and stainless-steel appliances. Every bedroom has its own bathroom, including two spa-inspired primaries with freestanding soaker tubs and frameless glass showers. Upgrades throughout include central A/C (not found in many nearby homes), oak stairs with metal balusters, designer paint, upgraded trim, and full-glass double entry doors. The garage is finished with epoxy floors and EV rough-in for an electric car charger, while the extra-wide driveway fits 4 cars. With thoughtful upgrades, a premium lot, and a private green backdrop, this home truly offers more than the average property in the neighbourhood. In Arthur, you'll love the small-town charm, local shops and parks, and the quick access to cottage country for weekend getaways. Imagine living here... now let's make it happen. Contact us to arrange your showing! (id:50886)
RE/MAX Escarpment Realty Inc
26 Gourlay Farm Lane
Ayr, Ontario
Stunning custom-built detached home, no side neighbours on one side, with 4 bedrooms, 3 ½ bathrooms, a main-floor office, and a 2-car garage with parking for 6. The main floor boasts 9 ft ceilings, modern light fixtures, and an open-concept design. The kitchen is a chef’s dream with a custom oversized island featuring a built-in bar fridge, quartz counters and backsplash, a farmhouse sink, gas range, and a built-in oven and microwave. The dining room includes a custom bar with thoughtfully designed storage for bottles, while the living room showcases a gas fireplace with custom shelving and cabinetry. A private main-floor office with built-ins, a powder room, and a spacious front entry complete this level. Upstairs, you’ll find 4 large bedrooms and 3 bathrooms. The primary suite offers a stunning 5-piece ensuite with dual sinks, soaker tub, glass shower, and a walk-in closet. The second bedroom has its own 4-piece ensuite and walk-in closet, while the third and fourth bedrooms share a Jack and Jill bathroom. The upper-level laundry room is finished with a sink and extra built-in storage. The unfinished basement features big windows, a bathroom rough-in, and endless potential for a rec room, in-law suite, or additional living space. Step outside to your backyard oasis designed for entertaining. The Douglas fir and stone patio is complete with built-in deep fryers, BBQ, granite countertops, and even a retractable projector and screen. Located in the charming village of Ayr, this home combines the peace of country life with the easy access to the 401 and nearby cities including Kitchener, Cambridge, and Paris. (id:50886)
RE/MAX Twin City Realty Inc.
476 Prospect Avenue
Kitchener, Ontario
Excellent opportunity here for an investment property to begin your investment portfolio or to add another property to it! With three floors, all their own entrances, each unit with appliances including washer and dryer, heat pump for the floor with hydro separated for two units. Lots of parking, an oversized detached garage of nearly 700 sq.ft, and shared back yard. Shop has room for a vehicle plus work shop space with a 2nd level for storage! Close to literally everything but on a quiet street! Tremendous upgrades including two new heat pumps in 2023, tankless hot water tank, new windows, doors, new furnace for lower unit, mostly new flooring and bathroom, and kitchens. With the main floor empty, upper floor empty this December, all three floors will be available for your use! (id:50886)
RE/MAX A-B Realty Ltd Brokerage
566 Albany Street
Fort Erie, Ontario
If you're looking for the perfect family home check out this awesome 3+2 bedroom, 3 bath bungalow. The spacious primary bedroom featuring its own ensuite-perfect for a little extra privacy. One of the standout features of this home is the fully fenced huge backyard . It's a fantastic space for kids to play (back yard play set not included) and for pets to roam freely. The large deck is perfect for summer BBQs or simply relaxing with a good book while soaking up some sun. Imagine those family gatherings, dinner parties, or just enjoying a quiet evening under the stars-this space offers it all. If you're searching for a home that combines comfort, space, and convenience, this is the one for you. (id:50886)
Revel Realty Inc.
43 Rochelle Crescent
Fort Erie, Ontario
Welcome to 43 Rochelle Crescent in a sought-after Ridgeway neighborhood. This meticulously maintained raised bungalow truly stands out. This charming home features a well-designed layout, including 2+2 bedrooms and 2 bathrooms, perfect for accommodating families or hosting guests. The expansive triple wide driveway leads to a spacious double car garage, ensuring ample parking and storage space.The property boasts a fully fenced yard, ideal for privacy and outdoor activities, making it a haven for both relaxation and recreation. Recent upgrades, including a newer kitchen and furnace, enhance the functionality and comfort of this home, allowing for a seamless living experience. Situated close to historic downtown Ridgeway and the picturesque shores of Lake Erie, this home offers not only a beautiful living space but also the convenience of nearby amenities, shops, and recreational opportunities. Whether you are drawn to the vibrant local culture or the tranquil lakefront, this location encompasses the best of both worlds. ** This is a linked property.** (id:50886)
Revel Realty Inc.
128 Macatee Place
Cambridge, Ontario
Welcome to 128 Macatee Place! The perfect family home in a sought after neighborhood backing onto greenspace with parks, playgrounds, walking trails, and schools all steps away. Plenty of living space for a growing family. Newer windows and french doors to the backyard add to the appeal of this well maintained move-in ready home. The tiered armour stone landscaping and recently repaved driveway adds to the curb appeal of this charming property. Jass Rajania 226 989 4907 (id:50886)
Homelife/miracle Realty Ltd
114 Piper Street
North Dumfries, Ontario
Room to roam and space to store with parking galore! Situated on one of the prettiest streets in town, detached 2 story home with 3 bedrooms, 2 full baths and two family room/living room areas. Freshly painted with fresh vibes along with 2 long driveways on either side of the house and a backyard with shed/garage and front porch re-done (2018). Original woodworking and trim with renovated bathrooms. Close to all amenities and walking distance to downtown Ayr. Available September 1st. Credit report, application and income verification required. (id:50886)
Exp Realty
827 Dingman Road
Cramahe, Ontario
Welcome to Your Dream Home in CastletonDiscover this stunning 2021-built home that blends modern style with timeless country charm. Set on a private 1-acre lot along one of Castletons most desirable streets, this thoughtfully designed property offers comfort, functionality, and a peaceful rural lifestyle just 10 minutes from Highway 401.Inside, 9-foot ceilings on both the main floor and basement create a spacious feel, while a soaring cathedral ceiling in the great room enhances the bright, open atmosphere. Large windows flood the home with natural light, giving the open-concept living space a warm and inviting energy.The contemporary kitchen features sleek dark stainless steel appliances, all from 2021, and flows seamlessly into the living and dining areas for effortless entertaining and everyday comfort. Upgraded laminate flooring and plush new carpet on the stairs add a touch of style and softness throughout.The main floor includes convenient interior access to the garage, a private primary suite with its own ensuite bath, two additional bedrooms, and a second full bathroom. Downstairs, the partially finished basement features large above-grade windows and a roughed-in bathroom, offering plenty of potential for custom use. A full generator hookup connected to propane ensures you're covered in all seasons.Step outside to a fenced backyard, ideal for pets or children, with additional green space beyond the fence for endless possibilities. This home also features new air conditioning, serviced mechanicals, upgraded trim and doors, and full Tarion warranty coverage.This is more than just a home, it's a lifestyle of relaxed elegance and modern convenience in the heart of the countryside. Change your life. Move here. (id:50886)
Royal Heritage Realty Ltd.
912 - 1485 Baseline Road
Ottawa, Ontario
Spacious and rarely available 3-bedroom, 2-bathroom condo located in a prime central area. This bright, well-maintained unit boasts a large, open-concept living and dining area with direct access to a private balcony, perfect for relaxing or entertaining. The kitchen is well-appointed with ample cabinetry and generous counter space. The primary bedroom offers a private 2-piece ensuite bathroom. Two additional bedrooms provide versatile space, ideal for family, guests, or a dedicated home office. A full main bathroom is also easily accessible. Underground parking and access to excellent building amenities, including an indoor pool, sauna, fitness center, party room, workshop and more. The location is truly unbeatable, with close proximity to Algonquin College, College Square, various parks, public transit, and Highway 417. This condo presents a fantastic opportunity for investors, first-time homebuyers, or those looking to downsize without compromising on space or location. Furthermore, the condo fees comprehensively cover heat, hydro, water, and building insurance. (id:50886)
Royal LePage Team Realty
17 Mcclure Crescent
Ottawa, Ontario
Welcome to 17 McClure Crescent, a beautifully maintained and thoughtfully renovated single-family home situated on a generous corner lot in the heart of Kanata. Perfectly positioned just off Hwy 417, this property offers unbeatable access to major routes, Kanata Centrum, parks, and top-rated schools, making it an ideal choice for both families and commuters. From the moment you arrive, you're welcomed by a spacious interlock driveway leading to a two-car garage with parking for four additional vehicles. Step inside to a bright, grand foyer featuring a newly renovated wood staircase, with formal dining and sitting rooms to the side. The modern, updated kitchen boasts sleek cabinetry, quartz countertops, and stainless steel appliances, all seamlessly connected to a sun-filled family room. Upstairs, you'll find four generous bedrooms and two stylishly updated bathrooms, including a luxurious primary suite with a large closet and private 3-piece ensuite. Three additional bedrooms share a full bathroom. The fully finished lower level adds exceptional versatility, offering a spacious rec room and a full bathroom, perfect for overnight guests, extended family, or a teen retreat. Outside, the private, tree-lined backyard creates a serene setting for children, pets, and outdoor gatherings.This move-in ready gem has seen significant updates, including a full renovation in 2025 with new engineered hardwood floors, hardwood staircase and railings, fully renovated bathrooms, and new kitchen appliances; a new air conditioner, driveway, interlock, garage floor, and foundation waterproofing in 2019; a new roof in 2015 with GAF Timberline shingles (50-year warranty); a new furnace in 2011; and most windows replaced between 2010 to 2011 with North Star windows backed by a lifetime warranty. 17 McClure offers the perfect balance of comfort, convenience, and style. Schedule your private viewing today! (id:50886)
Royal LePage Integrity Realty
18 Hawley Crescent
Ottawa, Ontario
Welcome to 18 Hawley Crescent, a beautifully maintained single-family home tucked away on a private, landscaped lot in a quiet, established neighbourhood. From the moment you arrive, you'll feel the perfect balance of space, comfort, and privacy this home provides. Step inside to a tiled entryway that opens into a spacious foyer, setting the stage for the thoughtful layout. The main level features a large family room with soaring ceilings and a cozy gas fireplace, creating an inviting place to relax and unwind. The eat-in kitchen is both charming and practical, with ceramic flooring and backsplash, abundant counter space, and room to move with ease. Just off the kitchen, the oversized dining room with crown moulding offers a warm setting for hosting everything from casual meals to holiday gatherings. A convenient powder room completes the main floor. Upstairs, a hardwood staircase leads to three generously sized bedrooms, all with hardwood flooring. The updated main bathroom and private ensuite bring a modern touch to your daily routine. The lower level offers even more living space, including a large recreation room, a utility area, and a flexible bonus room perfect for a home office, den, or creative space. Step outside to your own private backyard retreat. Surrounded by mature trees and extra-high fencing, this maintenance-free yard features a spacious deck, interlock patio, and a standout shed that adds valuable storage or workshop potential. With parks, schools, transit, and everyday amenities close by, this home offers a rare blend of indoor comfort and outdoor tranquillity. Don't miss this opportunity! (id:50886)
Exp Realty


