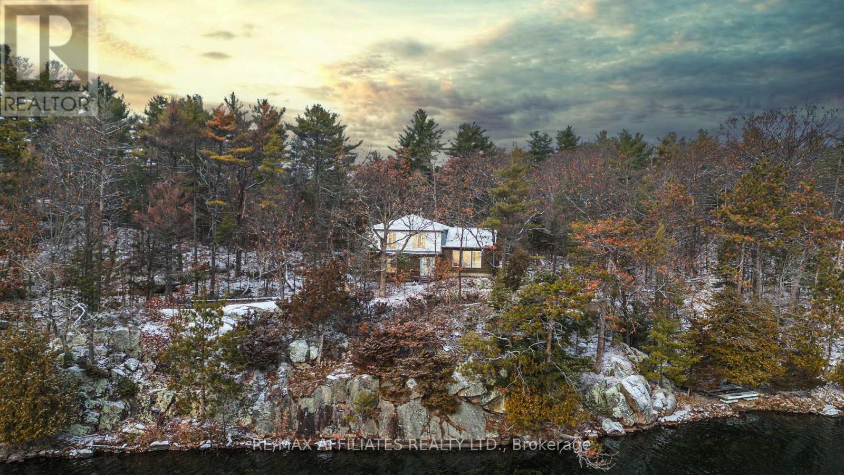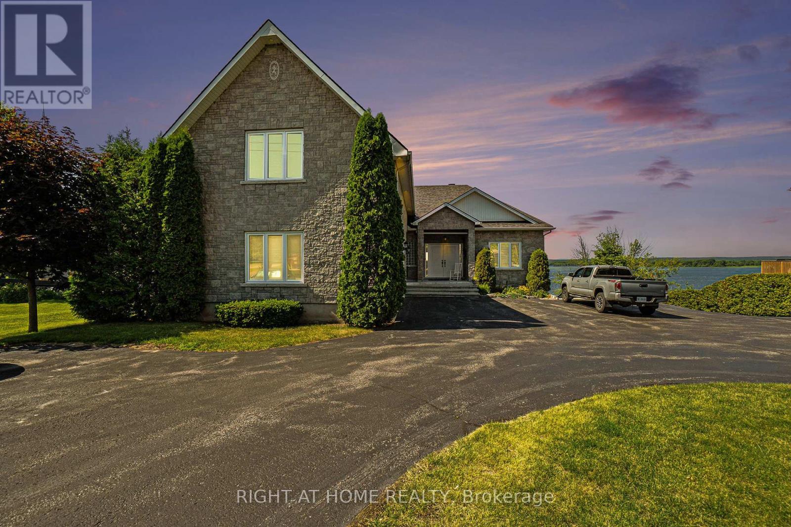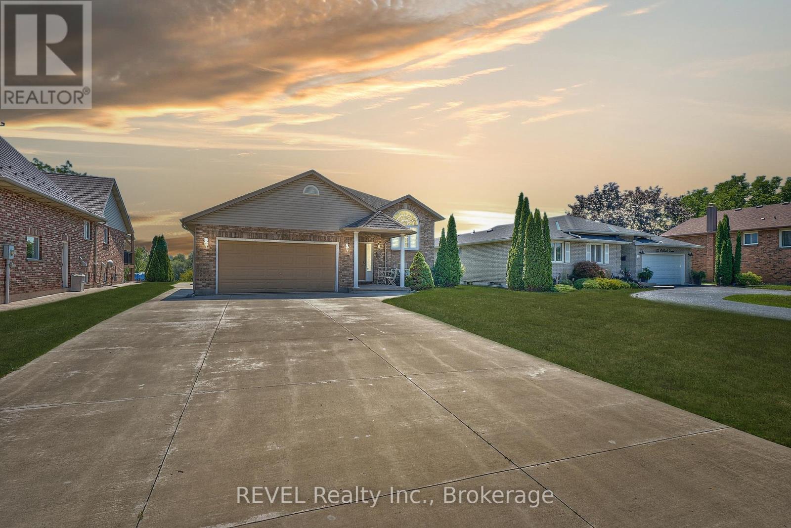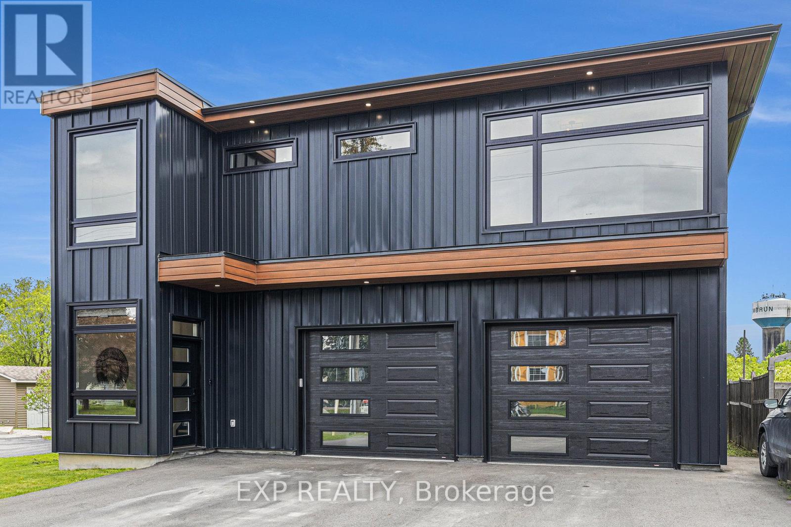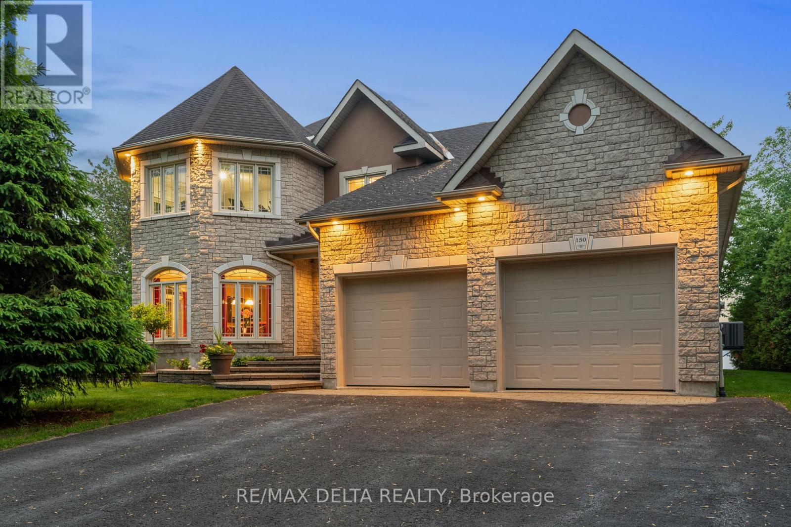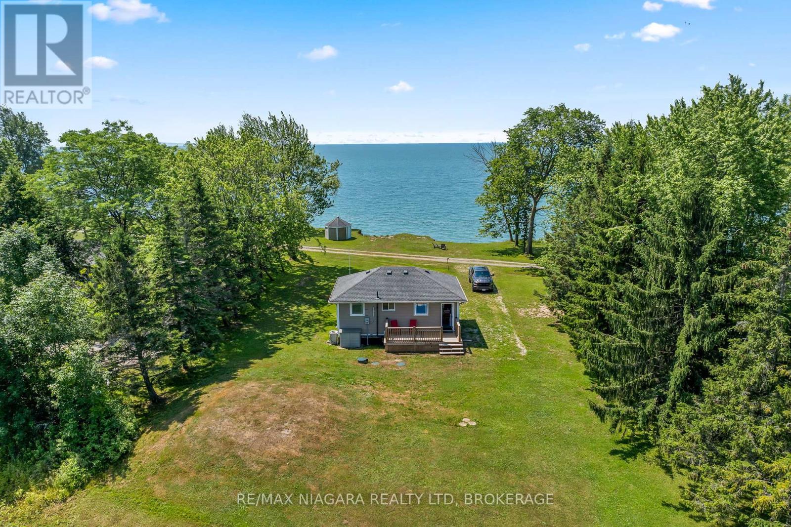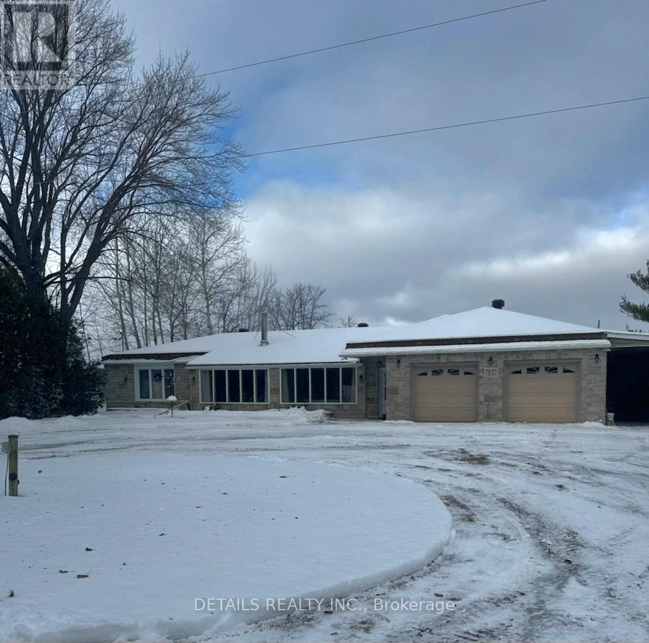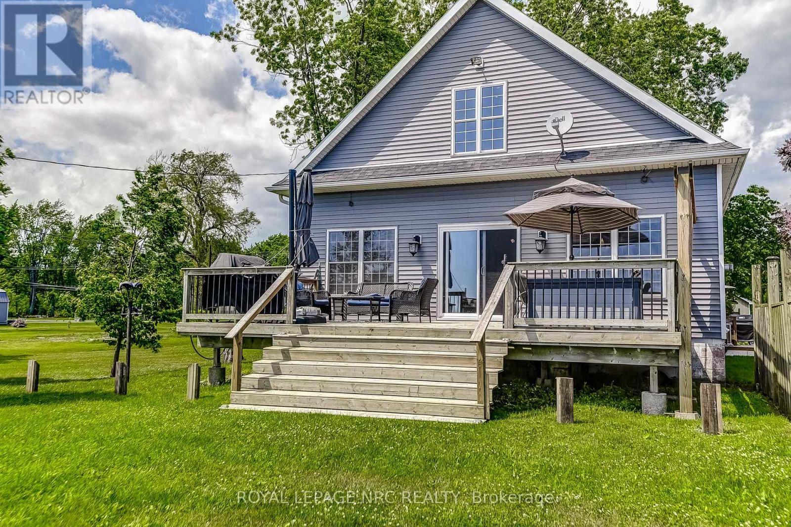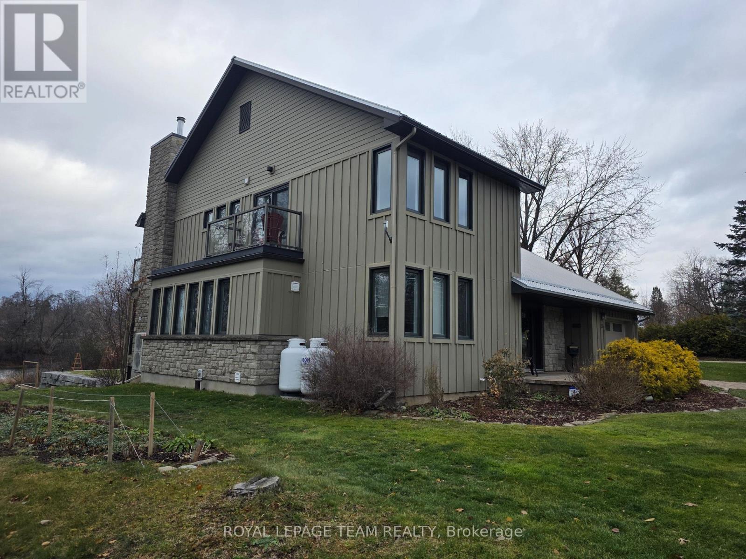202 Folly Road
Rideau Lakes, Ontario
Your waterfront dream property, 202 Folly awaits! This exceptional Clear Lake waterfront property in the heart of the Rideau Lakes offers a very rare 6.35 acres with 812 feet of clean, deep A+ shoreline. The waterfront is consistent, accessible and of the highest quality. The charming lake house offers abundant square footage, an exceptional layout, vaulted ceilings, hardwood floors, a stone fireplace in the great room, and stunning lake views from every room. Featuring 4 large bedrooms, 2 full bathrooms, and abundant storage, the home is surrounded by nature and offers unprecedented privacy and comfort. Lovingly maintained over the years, the property features a drilled well, composite siding and breathtaking vistas. Enjoy direct boating access to one of the most prestigious sections of the Rideau system (Featuring Clear, Indian, Newboro, Mosquito, Benson, and Loon Lakes) plus access to the entire Rideau system via Chaffey's Locks (to the South) and Newboro Locks (to the North). Located between Kingston and Ottawa, the commute from either city is a breeze. Minutes from charming Westport and iconic destinations like the Opinicon Lodge as well as conservation areas, trails and hiking, you'll quickly recognize why this area is so sought after. The size and specifications of the property present opportunities to add structures or explores severances. Take advantage of this rare opportunity to own an expansive, private and charming Clear Lake waterfront estate that offers unmatched lifestyle, privacy, and potential. (id:50886)
RE/MAX Affiliates Realty Ltd.
2 - 3001 Principale Street N
Alfred And Plantagenet, Ontario
Live the Waterfront Dream at 3001 Principale! Welcome to this charming 1-bedroom upper-unit apartment offering breathtaking, unobstructed views of the Ottawa River and Gatineau Hills. Perfect for downsizers or anyone seeking a peaceful, picturesque lifestyle on the water. Step inside and enjoy a spacious, sun-filled layout featuring: Large kitchen with abundant cabinetry and room to dine. Oversized bedroom with great closet space. In-suite laundry for complete convenience. Cozy gas fireplace for year-round comfort. Private balcony overlooking the water - your daily sunrise and sunset sanctuary. 2 parking spots, rare for waterfront rentals. Ample storage plus a private entrance for added privacy. Nestled in a quiet, highly desirable location, this home offers the perfect blend of serenity and ease - enjoy morning coffee with river views, walk the shoreline, or simply relax in a space designed for comfort. Within walking distance to the grocery store/LCBO, pharmacy, Tim Horton's and Dentist. Less than 10 minutes to Rockland and 30 minutes to Ottawa. Internet, water, hydro are included - you only pay for gas and cable (if required). All carpet is being replaced with brand new hardwood/LVT and will be completely painted upon move-in date. A true waterfront retreat for those who appreciate nature, tranquility, and a beautifully maintained home. Some photos v. staged. (id:50886)
Right At Home Realty
118 Colbeck Drive
Welland, Ontario
5 things you will love about this property that separates it from the rest at this price point! 1. Lot is 235' deep with 75' of frontage onto the Welland River with your own personal dock for your boat, jet ski's, or just to relax and fish off of. 2. House has been totally renovated top to bottom with high end professional finishes throughout including custom kitchen with built in appliances, large island with granite countertop to fit the whole family comfortably. Custom bathrooms with granite countertops, tiled showers and glass surroundings. 3. 2.5 car wide concrete driveway 42' long to park all the family vehicles and more (boat, jet ski's or family trailer) concrete raps around the side of the house leading to walk out from basement and composite deck. 4. Partially covered 21'x12' composite deck off the kitchen with glass side panels to enjoy a clear view of your backyard oasis. 5. Separate walk out entrance form the massive lower level with all above grade windows for in -law capabilities if desired! This home is total turn key with minimal expenses for years to come with everything being updated! Other updates include Epoxy coating on garage floor (2025) Furnace, A/C, Hot Water Tank owned (2022) All appliances (2022) Vinyl flooring, pot lights, California shutters, zebra blinds, and fresh pant throughout (2022) Garage has its own 100 amp panel with 2 separate 220v lines for a welder or EV, roughed in plumbing to add a dog wash or sink for personal use. House runs off its own 200 amp panel.This property is a must see, and looks even better in person you wont be disappointed book your private showing today! (id:50886)
Revel Realty Inc.
3521 Old Montreal Road
Ottawa, Ontario
Welcome to 3521 Old Montreal Road, a once-in-a-lifetime opportunity to own 55 acres of land with over 1,300 feet of prime waterfront along the Ottawa River. Whether you dream of creating your own private estate, developing a multi-home retreat, or pursuing future investment potential, this property offers endless possibilities. With the option to sever into three distinct plots, its equally suited for individuals with a vision or developers seeking their next signature project. Imagine waking up each morning to panoramic water views, where sunrises sparkle across the river and evenings end with the glow of golden sunsets. The vast acreage allows you to design your dream lifestyle, whether that means building a luxury residence with space for hobby farming, private trails for walking or horseback riding, or simply enjoying the privacy and tranquility that comes with such a rare expanse of land. The Ottawa River offers countless opportunities for outdoor recreation: boating, kayaking, fishing, and swimming right from your own shoreline. Beyond the property itself, the location in Cumberland Village is unmatched. A charming, historic riverside community, Cumberland combines small-town character with close proximity to the city. Residents enjoy local amenities such as restaurants, cafés, and the well-loved Cumberland Heritage Village Museum, which brings history to life with seasonal events and family-friendly activities. The village also offers schools, parks, recreational facilities, and essential services, all just minutes away. For commuters, downtown Ottawa is within easy reach, making this property a perfect balance of peaceful seclusion and urban convenience. Whether you're envisioning a private sanctuary, a family compound, or an investment in one of the regions most scenic settings, 3521 Old Montreal Road delivers a unique opportunity to shape your future. (id:50886)
Exit Realty Matrix
1056 Notre Dame Street
Russell, Ontario
In the heart of Embrun this turnkey, stylish custom-built smart home features 2 bedroom + den, 2.5 bath home with a south facing view overlooking the Castor river. It offers 2635 sq. ft. of above-ground living space and is truly move-in ready with upgrades and high-end finishes throughout! Step inside and head upstairs to 9-foot ceilings that enhance the bright and airy living room space leading to upper composite deck over looking the river. The stylish modern kitchen features premium Dekton countertops + backsplash, a large breakfast bar island, ample cabinetry, quality appliances, upgraded lighting, and a hidden walk-in pantry with built-in wet bar area - perfect for entertaining. The spacious primary suite boasts an open concept walk-in closet and a impressive spa-inspired ensuite with his and hers rain-shower heads, wall jets + a freestanding tub. A generously sized second bedroom is complimented by a stylish 4 pc bathroom. Engineered hardwood flooring runs throughout, with tile in all wet areas. The main level offers 10 ft ceilings and even more living space; including a large rec. room (currently used as a gym) with endless potential (including an at home business), a convenient 2 pc bath, plenty of storage and direct access to the backyard (w/ no rear neighbours!) where you can enjoy peaceful views of the river, garden or just relax! Additional features include a heated (in floor radiant) fully finished heated oversized double garage and main floor, integrated sounds system/speakers and smart home system. Close proximity to schools, parks, trails, restaurants, grocery stores and all of the local Embrun amenities has to offer. Don't miss this one! (id:50886)
Exp Realty
150 Voisine Road
Clarence-Rockland, Ontario
Welcome to an exceptional waterfront residence that defines elegance and sophistication. Perfectly situated in the heart of Rockland, this custom-built 3,200 sq.ft. home offers an unparalleled lifestyle with breathtaking water views and sunset backdrops, all within a short distance to local amenities. Originally built in 2004, the main floor was fully remodelled in 2021, blending timeless design with fresh, contemporary finishes.The sun-drenched open-concept layout features soaring 9-ft ceilings, a flowing design, and refined touches throughout. The chef-inspired kitchen is a true showpiece, complete with granite countertops, an oversized island with seating, and seamless flow into the expansive living and dining areas. This luxurious home offers 3 generously sized bedrooms, each with its own walk-in closet, and 3 beautifully appointed bathrooms, including a spa-like ensuite in the primary suite. A separate family room provides versatile space ideal as an executive home office, library, or lounge. A convenient main-floor laundry adds to the everyday ease of living. Additional features include a spacious 25 x 26 double attached garage perfect for vehicles, storage, or a hobby space. Outside, experience true tranquility in your private, fully landscaped backyard oasis. Enjoy al fresco dining on the interlock patio, unwind beneath the elegant pavilion-style gazebo, and appreciate the privacy offered by mature cedar hedges flanking both sides of the property. A built-in lawn sprinkling system ensures your grounds remain lush and green with minimal effort. Whether entertaining or relaxing, the ever-changing waterfront views provide a stunning natural backdrop.This rare offering combines refined interiors, modern comfort, and a coveted in-town waterfront location ideal for those seeking luxury without compromise. (id:50886)
RE/MAX Delta Realty
12343 Lakeshore Road
Wainfleet, Ontario
This is an opportunity of a lifetime! Seven adorable cottages on one lot with an incredible sand beach in beautiful Long Beach. Two cottages are fully winterized. On-site water system services all cottages and 3 holding tanks are available for sewage disposal. Cottages come fully furnished with all amenities including bedding, kitchen supplies and furnishings. Enjoy balmy evenings sitting on your concrete patio as you watch the best sunsets ever or enjoy a cool cocktail under the Tiki umbrella while the kids play on the endless sand beach and float in the warm waters of Lake Erie. Enjoy all that this area has to offer including Famous DJ'S restaurant, Hippos, family friendly Long Beach Country Club and beautiful Port Colborne with its unique eateries and boutiques. Love hiking...Niagara has amazing trails. Thinking wine or craft beer...Niagara has endless options. So call your family and friends and enjoy Lake living this season. Immediate possession is available. Most cottages totally renovated within the last few years. Can be used as a monthly rental with no license-call for further details. An additional lot on the North side of Lakeshore is also available for sale for additional parking. (id:50886)
RE/MAX Niagara Realty Ltd
45 Erie Heights Line
Haldimand, Ontario
Welcome to your peaceful escape perched high above Lake Erie. Tucked away on a quiet private lane off Hoto Line, this well-maintained 2-bedroom, 3-season cottage offers unbeatable privacy, panoramic water views, and effortless charm. The property has been thoughtfully updated in recent years, including a new septic system (2022), and is ready for immediate enjoyment. Whether you're unwinding on the deck or waking up to the sound of waves below, this retreat is the perfect setting to slow down and reconnect. Set on high banks, the cottage offers a rare, elevated vantage point with unobstructed lake views and the commanding Mohawk Lighthouse. The remote location means no through traffic just calm, quiet, and nature in every direction. The drive in itself feels like a reset. Ideal for weekenders, creatives, or those seeking a low-maintenance seasonal retreat, this property is turn-key and full of potential. Leave the city behind. Come home to the lake. (id:50886)
RE/MAX Niagara Realty Ltd
899 Concession 1 Road
Alfred And Plantagenet, Ontario
Looking for a Waterfront bungalow with an inground pool and heated workshop? Welcome to this spacious lovingly cared for home on just over an acre, situated high and dry along the banks of the Ottawa River. Pines, pears, apple and cherry trees surround the property making it a true nature lovers paradise! Take in the spectacular views of the river outside or inside from the living room. Watch the birds from the sunroom at the front of the home with an abundance of windows throughout. You will love to entertain all year round in the massive dining room and living area. The modern kitchen offers functionality with plenty of cupboards, equipped with stainless appliances. You can always find a peaceful retreat in your Primary bedroom with ensuite and a bonus room just for you! Two more good sized bedrooms and a full updated bath and laundry area. Work remotely?, there is an office for that too. Now, step outside.....pool or boating? Why choose when you can do both or hangout on your dock for a little fishing! Sit under the gazebo for a bit of shade or the screened in one to take a nap, both are included! Now in case you have a hobby or just need more space for the toys, there is a 24' x 34' heated workshop for that too plus a 2 car attached garage and carport. Many inclusions. Come take a look. 40 mins to Orleans. (id:50886)
Details Realty Inc.
4337 Erie Rd Road
Fort Erie, Ontario
WELCOME TO BAY BEACH! Need help with the mortgage payment? Huge income potential in Short Term Rental program.! One of the finest white sand beaches in all of Niagara. Outstanding Beach front opportunity. Here sits a Beachfront Paradise with NOT 1 BUT 2 year round homes. The Front home offers a MILLION DOLLAR VIEW of Lake Erie. Whether it's the Sunrise, Sunset or Stormy day you will be mesmerized by the beauty of this view. 24 foot Cathedral ceilings with floor to ceiling windows offer a full view of the lake from the open concept Kitchen, Dining and Family. Built in 1987 this home offers 5 bedrooms, 4 bathrooms. Brand new break wall just completed with Steel pilings 13 feet in to the ground backfilled with concrete. Large concrete deck for summer time entertaining. Garage with inside entrance and 9 ft. ceilings offers plenty of room for parking and beach toys. Walk out in the crystal clear water to your Moored boat and Sea-do's. In minutes you can enjoy a short ride to the local Bertie Boat Club for drinks and dinner. Take a spin on the Niagara River and visit the Buffalo water front restaurants. Join the Bay Beach Club or the Buffalo Canoe Club for further entertainment. The rear fully winterized 3 bedrooms, 2 bathrooms, lovely screened in porch, perfect for your guests or as a rental income. Opportunity to operate both homes as possible short term rental or Bed and Breakfast. Within walking distance to the quaint village of Crystal Beach with its unique shops, restaurants, and weekly summer time bands and food trucks. Pictures, virtual tour and video attached gives you a great peek at what this property offers. Book your private tour and seize this opportunity to enjoy true Beach Front living. (id:50886)
Century 21 Heritage House Ltd
10849 Lakeshore Road W
Wainfleet, Ontario
Escape to your own private paradise with this bright and welcoming year-round waterfront retreat! Rebuilt in 2012, this charming property boasts an open concept living room, dining room and kitchen with center island, with patio doors to the lakeside deck, perfect for taking in the breathtaking views of Sunset Bay. With 2 spacious bedrooms and 2 bathrooms (including a 4 piece ensuite), this home is ideal for those seeking a relaxing getaway or a permanent residence. Cozy up by the gas fireplace in the living room on chilly evenings and enjoy the convenience of a detached single garage. There is a newer cement patio where you can soak up the sun and take in the tranquil surroundings. Additional features include central air and central vacuum for effortless living. Don't miss this great move-in ready waterfront opportunity. (id:50886)
Royal LePage NRC Realty
3 Mary Street
North Grenville, Ontario
Welcome to this stunning 2016 custom-built Lockwood Brothers home, perfectly set on a beautifully landscaped lot along the banks of the Rideau River in historic Burritts Rapids. Elevated from the riverbank, the grounds are a living canvas, with carefully curated wildflower and herb gardens that evolve through the seasons. An interlock driveway leads to the attached single-car garage, with plenty of outdoor lighting enhancing both curb appeal and convenience. Inside, thoughtful architectural details maximize natural light and frame breathtaking views,seamlessly blending the outdoors with every room.Ceramic and hardwood floors run throughout (no carpet), offering a stylish and pet-friendly finish. At the heart of the home lies a truly unique feature: an endless pool,designed for year-round fitness, relaxation, and wellness. The main level includes a bright guest bedroom and full bath, along with a cozy living room featuring a wood-burning fireplace and sweeping river views. The gourmet kitchen is both tucked away and central to the home's flow, ideal for entertaining while maintaining an intimate atmosphere. Upstairs, discover three bedrooms, two of which boast private balconies that feel like personal retreats, offering peaceful escapes with views of the river and gardens. Outdoors,a private dock makes launching watercraft effortless, with excellent opportunities for canoeing and kayaking. The naturalized shoreline provides a haven for wildlife, from a variety of birds to a family of playful otters. For entertaining,the pool room opens to a spacious deck, while a sunroom tucked behind the garden/storage garage offers yet another space to unwind. Fenced-in area to keep your pets safe and secure. Bright, spacious, and intentionally designed,this home balances open-concept living with secluded nooks, creating a welcoming retreat that feels both expansive and intimate. New heat pump (2024) for economical heating and cooling,Generac whole-home generator for peace of mind. (id:50886)
Royal LePage Team Realty

