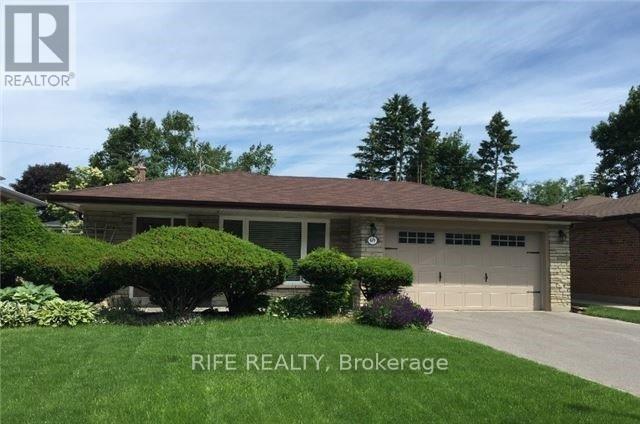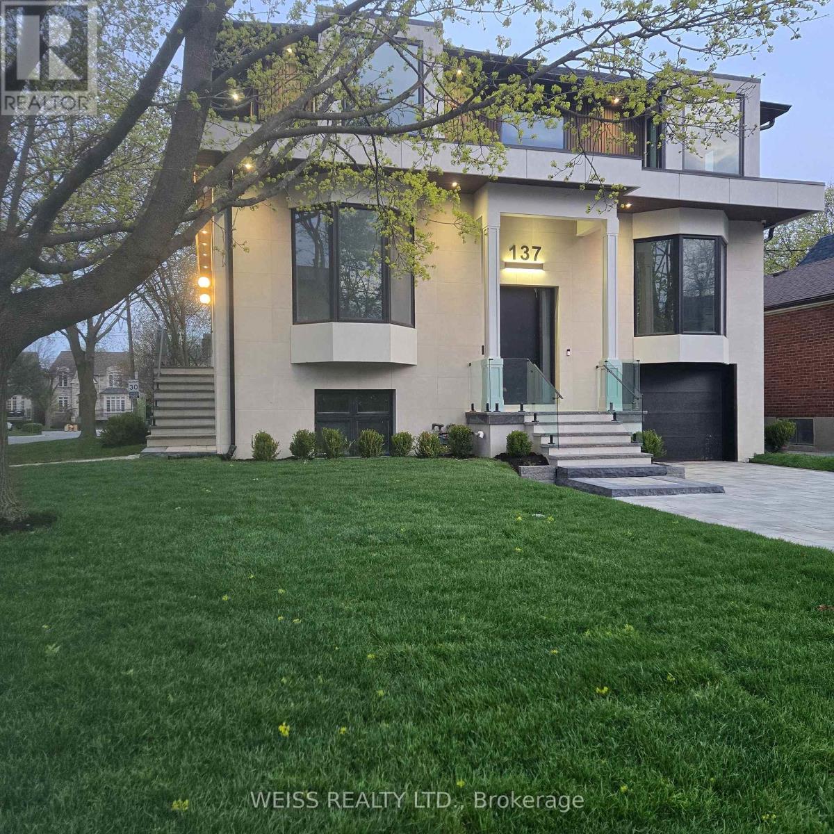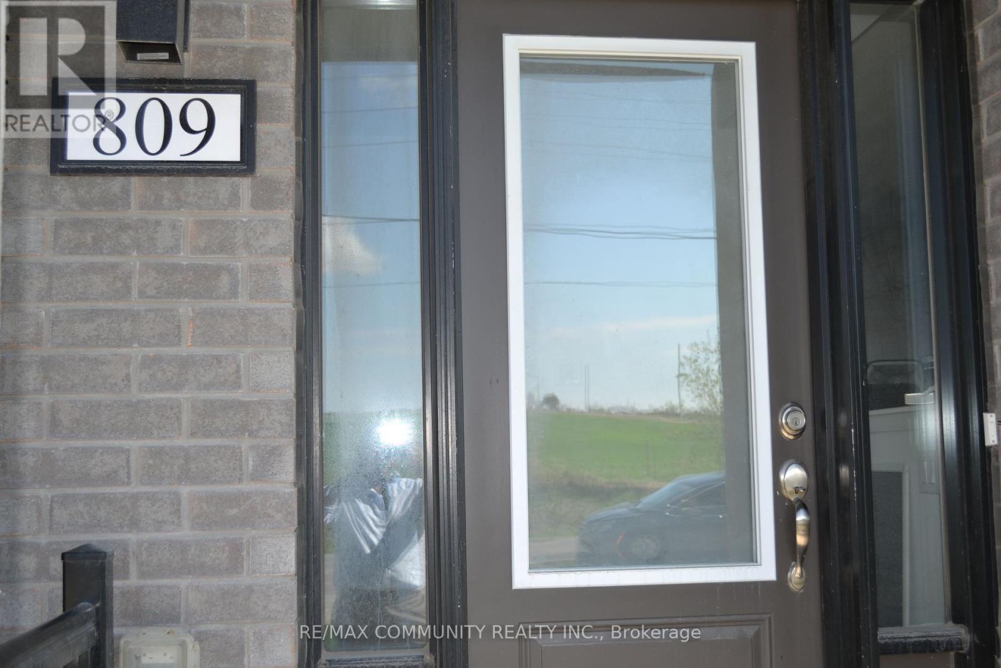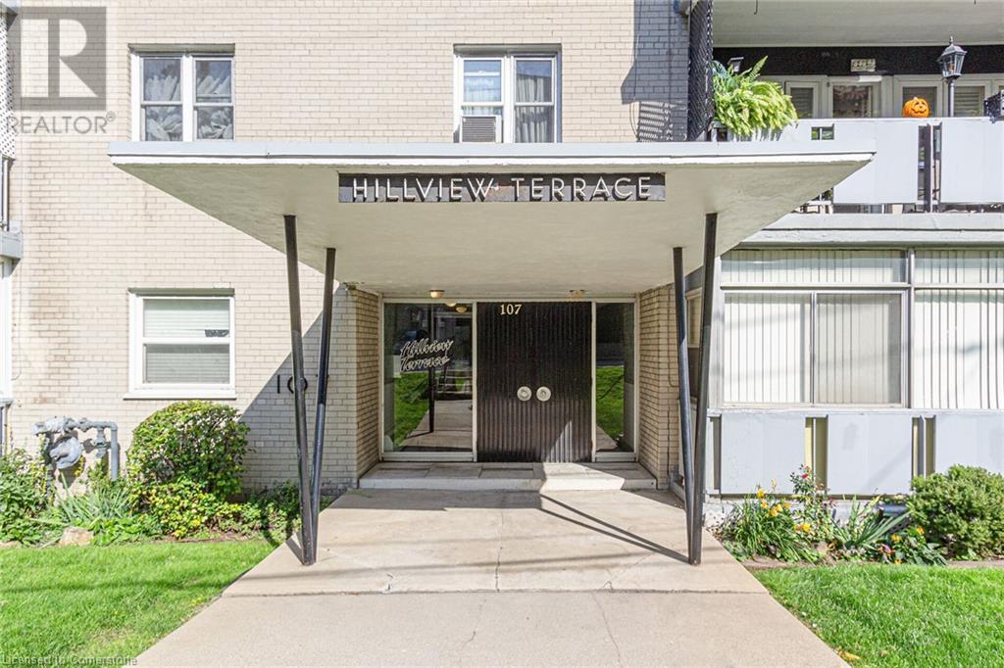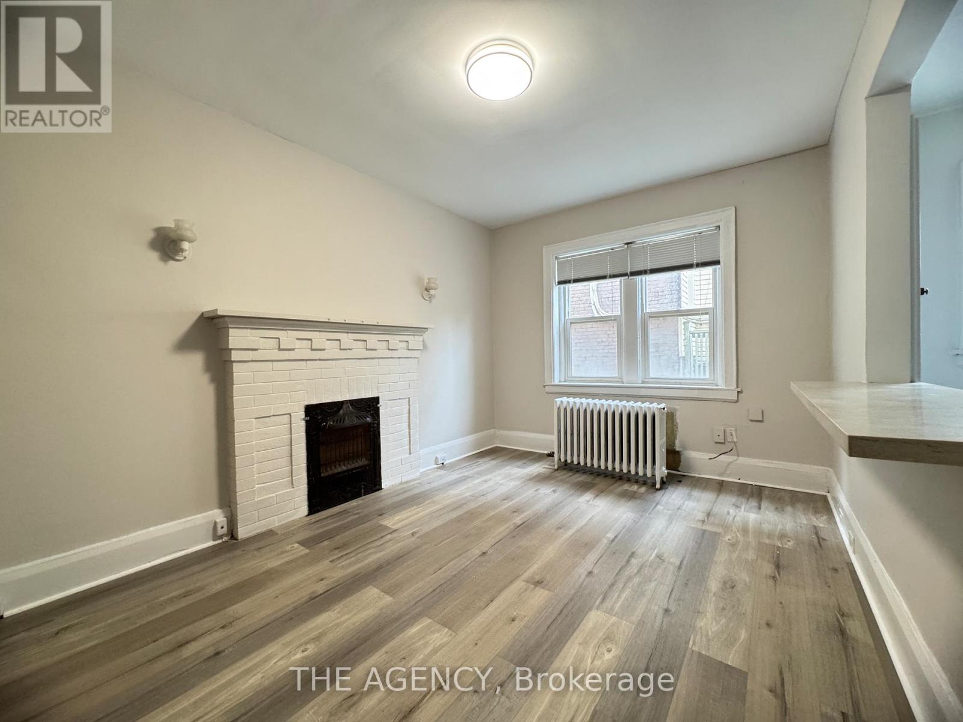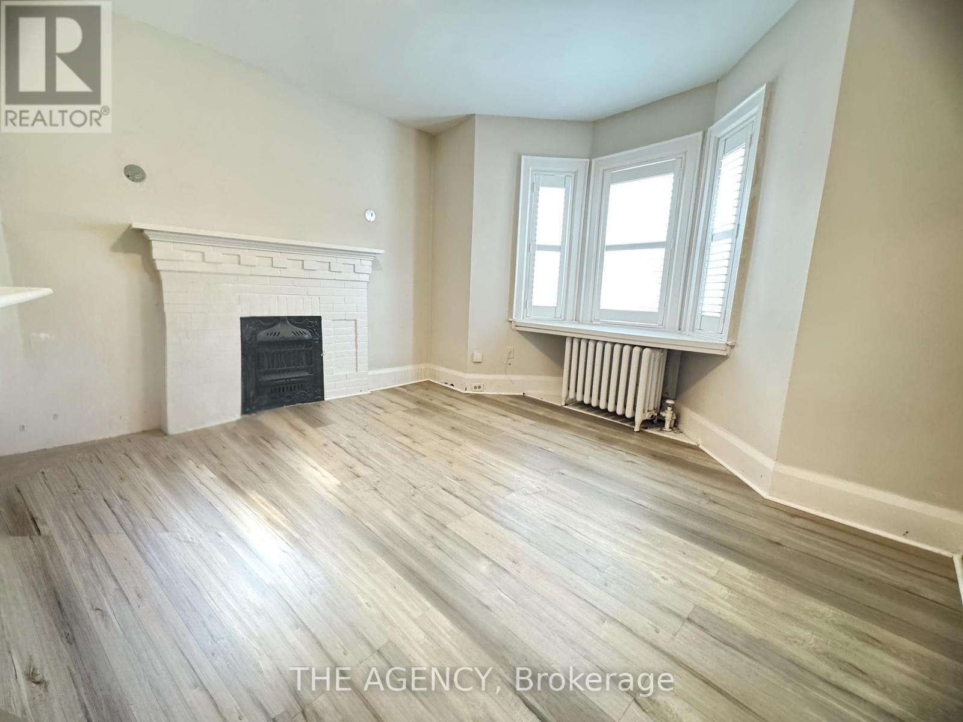1706 - 104 Garment Street
Kitchener, Ontario
Welcome to this modern and well-appointed 1 bedroom plus den, 1 bathroom condo in the vibrant heart of Downtown Kitchener. With a bright, open layout and upgraded finishes, this unit perfectly balances style and functionality. The kitchen showcases upgraded cabinetry, premium stainless steel appliances, and a spacious layout that seamlessly connects to the living area ideal for both relaxing and entertaining. A full-size in-suite laundry adds convenience, while the private balcony provides a serene outdoor escape. The large primary bedroom features a generous walk-in closet, offering ample storage. The oversized den, enhanced with a stylish barn door for added privacy, includes a large closet of its own, making it perfect for use as a nursery, Childs room, guest space, or a dedicated home office. Modern living is further elevated with a smart Ecobee thermostat for efficient climate control. Residents also enjoy resort-style amenities, including a rooftop terrace with BBQs, a lounge area, a co-working space for remote work or study, an on-site fitness centre, and a private theatre room eliminating the need for external memberships. Situated just steps from the University of Waterloo School of Pharmacy, McMaster Medical School, and major tech hubs like Google, this location provides unbeatable convenience. Public transit is at your doorstep, and you're just minutes from shops, restaurants, green spaces, and major highways. Parking and locker are included, making this the ideal home for professionals, couples, or small families seeking comfort, style, and convenience in one of Kitchener's most sought-after locations. (id:50886)
Royal LePage Your Community Realty
69 Fred Varley Drive
Markham, Ontario
Stunning Family Home In Sought - After Historical Main Street Unionville, Tastefully Decorated! Steps To Toogood Pond, Boutique Shops, Restaurants & Top Rated Schools!-Unionville Hs! Beautiful Landscaped Front Yard, Large Lot W/Private Outdoor Space, Perfect For Entertaining! Newly Painted, 3 Large Bdrms, 2 Fully Renovated Baths, Upgrd Wide Plank Hrdwd Flrs, New Stairs, All New Door Frames, Wide Baseboards & Crown Moulding! Custom Gallery Kit & More!Top School: Unionville HS, St. Augustin CHS, William Berczy PS. (id:50886)
Rife Realty
707 Sw - 9191 Yonge Street
Richmond Hill, Ontario
Very convenient location condo at Yonge/16th. Close to transit (YRT, Richmond Hill Center), highway, shops, supermarkets, parks and Hillcrest Mall. This spacious open concept one bedroom plus den (can be used as 2nd bedroom or office) has high end finishes throughout and an oversized terrace. Kitchen is open concept with center island and ample storage. Bathroom has extra storage room. Amenities include Indoor/outoor Pool, Sauna, Fully Equipped Gym, Hot Tub, Rooftop Patio **EXTRAS** Stainless Steel Appliances: Fridge, Stove, B/I Dishwasher, Microwave + Exhaust Fan, Washer/Dryer, Existing Light Fixtures, Living Room Window Coverings. One parking and One locker included. (id:50886)
Homelife Landmark Realty Inc.
42 Cartier Crescent
Richmond Hill, Ontario
Very Few 2-story 5 Bedroom Detach Home In A High Demand Richmond Hill Location. Open Concept Large Family Size Kitchen With Walk Out To Large Deck, Single detached car garage, private drive and fenced yard.Top School Area: Bayview S.S., Crosby Heights(Gifted Program), Beverley Acres (French Immersion). Close To Go Station, Shops, Park, Hospital, Restaurants, Community Centre And More.. Ideal for a renovation contractor or renovating this solid home to your own personal taste and style. Home being sold "as is", with no representations or warranties (id:50886)
Homelife Landmark Realty Inc.
91 Byng Avenue
Oshawa, Ontario
Welcome To A Well Cared All Brick Bungalow Located In The High Demand Centennial Area Af Oshawa. Large Layout W/ Bright/Spacious/Well Maintained Condition In A Quiet Friendly Neighbourhood. Freshly Repainted, Original Hardwood Floors , Updated Kitchen With Pantry & Coffee Bar. Renovated Basement With Bedroom And New Washroom. Re-Insulated, Re-Wired, Large Above Grade Window, And Separate Side Entrance. Large Private Backyard Surrounded By 20 ft Cedar Hedges And Workshop. Convenient Location, Steps To Transit, Banks, Restaurants, Plaza & Much More. ***Please Note Virtual Staging For Illustration Purpose Only!!! (id:50886)
RE/MAX Realtron Jim Mo Realty
W120 - 565 Wilson Avenue
Toronto, Ontario
Rarely Offered 2 Bedroom + Den, 2-Story Loft Suite! Featuring Incredible 18Ft Ceilings Open To Above Living Room & Kitchen. Laminate Throughout. Over Sized Bedrooms & Den. Two Full Baths. Steps away from Wilson subway station, takes subway around 20 mins to get to U of T and YorkU, around 30 mins to downtown. 10 min drive to Downsview Go Train station. Steps Away From Costco, Starbucks, LCBO, Yorkdale Mall, TTC Wilson Station, Allen Road, Highway 401. The Building Offers: Infinity-Edge Pool, Gym, Change Rooms, Party Room, Games Room, Lounge Area, Rooftop Deck/Garden, 24/7 Security, A Must See ! (id:50886)
Bay Street Integrity Realty Inc.
2201 - 1 The Esplanade
Toronto, Ontario
Located In The Heart Of The Financial & Entertainment District, Bright & Spacious 1 Bedroom + Den, South Facing With Open View Overlooking Lake Front, Large Den, 9 Feet Ceiling, Open Concept Kitchen With Granite Countertop & Island, Hardwood Flooring Throughout, Steps To Union Station, St. Lawrence Market, The P.A.T.H. (id:50886)
Homelife Broadway Realty Inc.
137 Bannockburn Avenue
Toronto, Ontario
Exquisite large Residence in this desirable location. Premium Finishes Beautifully-Executed Custom Features At Every Turn. Generous 4 +1 bedrooms, 7 bathrooms, finished basement with two separate walkouts. 4 Car Driveway & attached Garage. HEATED/snow melt system for both front and side exterior stairs, with automatic weather sensor. Extraordinary Fenced Backyard corner lot which WILL EASILY BE ACCESSIBLE TO BUILD A POOL/ Hot Tub. Outstanding Principal Spaces Presenting Extra High Ceilings, beautiful-wide plank engineered hardwood Floors and decorated ceiling treatment. Family Room W/ Gas Fireplace, Built-In Bookshelves & Bay Windows. Beautiful Dining Room, Gracious Chefs Kitchen W/ Marble Countertops, High-End Appliances, 2 sinks stations. Central Island & Breakfast Area. Walk out to a large deck with natural gas BBQ connection. Rough-in for electric awning over deck . Family Room W/ Two Walk-Outs To Backyard. Stylish Office Featuring Integrated Bookcases & Bay Window. Impeccably Conceived second floor with Wet Bar & built in bar fridge. Primary Suite with 6-Piece Ensuite Of Spa-Like Quality, heated floors; full size stacked washer and dryer. Wired wi-fi booster; Smart Home controlled Hub, Multiple wall mounted Alexa Screen for smart home control. Main floor smart WiFi switches, Nest Thermosts, Integrated security camera system with 6 cameras and NVR recorder, Sonos system with built in ceiling speakers. All bedrooms have ensuite bathrooms. Well-Appointed Basement W/ 10 ft+ High Ceilings, Vast Entertainment Room W/ Adjoining Recreation Area, Nanny Suite, two 4-Piece Bathroms & Fitness Room with rock climbing wall. So many more Features- all detailed in the Schedule below. Superb Location Short Walk To everything.... This Home Exemplifies Elegant & Luxury Family Living which cannot be rebuilt at the present asking price. (id:50886)
Weiss Realty Ltd.
208 - 28 Victoria Avenue N
Hamilton, Ontario
Apartment Within Walking Distance To Downtown. One Bedroom, Open Concept, Spacious Kitchen, Combined Living And Dinning, JLT Balcony, Hardwood And Ceramic Floors Throughout, Ensuite Laundry(Washer And Dryer). Close To Schools, Parks, Transit, Hospital, Restaurants & Shopping. Parking And Large Locker Included. (id:50886)
Morbeck Group Realty Inc.
29 Callon Drive
Hamilton, Ontario
Stunning 2-Storey Freehold Townhome in Ancasters Prestigious MeadowlandsWelcome to this beautifully maintained townhome featuring a generously sized layout with 9-foot ceilings and an abundance of natural light. The main floor offers hardwood flooring, oversized windows, and a large patio door that opens to a rare extra-deep, fully fenced backyardperfect for outdoor living. The modern kitchen boasts granite countertops, ample cabinetry, and flows seamlessly into the living and dining areas. A striking dark oak staircase leads to spacious bedrooms, including a primary suite with a private ensuite.Located in one of Ancasters most sought-after neighborhoods, this home is just minutes to Highway 403, top-ranked schools, everyday amenities, and beautiful parks. Only 15 minutes to McMaster University, making it ideal for professionals, families, and investors alike. (id:50886)
Real One Realty Inc.
2808 - 1926 Lake Shore Boulevard W
Toronto, Ontario
"Furnished". Stunning Unobstructive Lakeview. 1+1 Den W/ 2 Full Bath. Den Can Be Used As Second Bedroom With Customized Wardrobe, Large Primary Bedroom With Gorgeous Lakeview. Luxury Upgrade, Windows Covering And 1 Spacious Parking. Building Amenities Including 24 Hour Concierge, Terrace Gardens, Bbq, Indoor Pool, Fitness Centre, And More! (id:50886)
First Class Realty Inc.
1774a Lawrence Avenue W
Toronto, Ontario
Spacious 4-Bedroom Duplex Townhome With Rental Suite Prime Toronto Location. This Luxurious 3-Year-Old Duplex Townhome Offers The Perfect Family Living Space Upstairs With Income Potential Below. The Bright 4-Bedroom, 3-Bathroom Upper Unit Features An Open-Concept Layout With Quartz Countertops, Upgraded Stainless Steel Appliances, And A Skylight. The Separate 1-Bedroom, 1.5-Bathroom Lower Unit (Previously Rented For $1,900/Month) Includes Its Own Laundry Facilities And Private Entrance, Ensuring Complete Privacy For Both Families And Tenants. Enjoy $36,000 In Premium Upgrades Including Frameless Glass Showers, French Doors, Motorized Skylight, Added Powder Room, And Laminate Flooring Throughout. The Upper Unit Includes Convenient Main Floor Laundry, While The Rental Suite Has Separate Laundry Facilities In The Basement. Located In A Family-Friendly Neighborhood Just Steps To Parks, Schools, And The UP Express (15 Minutes To Downtown). Easy Highway Access Via Black Creek Drive To Highway 401. The Property Includes Garage Plus Driveway Parking (2 Cars Total).With Current Mortgage Rates, The Rental Income Could Reduce Your Net Monthly Housing Costs Significantly. This Move-In Ready Home Presents An Exceptional Opportunity For Families Looking To Offset Their Mortgage While Enjoying A Modern Living Space In A Prime Location. (id:50886)
Sutton Group Realty Systems Inc.
412 - 1700 The Collegeway
Mississauga, Ontario
Welcome to the luxurious Canyon Springs! This fabulous fully renovated 1220 sq ft two bedroom, two bathroom suite offers a bright and sunny west exposure overlooking the property's grounds and the trees of the Glen Erin Trail. This suite offers an inviting spacious foyer with closet and leads into the renovated modern eat-in kitchen with stainless steel appliances, quartz counters, and plenty of cupboard space along with a bright breakfast nook that's perfect for your morning coffee and breakfast! Spacious living / dining room with luxury engineered wood floors and plenty of windows and unobstructed views. Bathrooms are beautifully renovated offering a touch of high end luxury. Both feature frameless glass over-sized showers plus quartz counters and under-mount sinks and Kohler toilets. The ensuite features Grohe faucets and rain-head shower head and fold-down shower seat! The primary bedroom is huge with a walk-in closet with built-in organizers, and the fabulous ensuite bathroom. Large size ensuite laundry off the main bathroom. Two owned side-by-side parking spaces (located just 6 spaces from the building entrance) and a large owned locker - photos of the parking and locker are in the listing photos. This building offers the best of amenities including 24-hour concierge, indoor pool, hot tub, sauna, gym, party room, library, billiard room, car wash. putting green, BBQ area, and gazebo in the immaculately maintained grounds. Perfect location for the nature lover and commuter alike. The maintenance fees include cable TV and internet. You will not be disappointed! (id:50886)
Century 21 Associates Inc.
809 Conlin Rd Road E
Oshawa, Ontario
Perfect House For A Growing Family! 1,708 sq.ft, Beautiful 3 bedroom 2.5 bathroom townhome with double car garage. An open concept Living/Dining/Kitchen on main floor with w/o to 200 sq.ft. terrace . Features, 9ft ceiling, Modern Kitchen With B/I Stainless Steel Appliances, Backsplash and Upgraded Cabinets. Large master bedroom features walk-in closet and 4pc ensuite with upgraded shower w/full size frameless glass door. Generous sized bedrooms with lots of natural light. Ample visitor parking. Close to schools, Durham College, Ontario Tech. University, parks, camp grounds, Golf, shopping centre, Restaurants, community centre and other area amenities. Easy highway access - mins to hwy 407, 412 connecting 401. (id:50886)
RE/MAX Community Realty Inc.
3103 - 197 Yonge Street
Toronto, Ontario
Designer 1 Bedroom Unit At The Massey Tower In The Heart Of Downtown Toronto *Modern Kitchen With Built-In Appliances & Island *9' High Ceilings *Unobstructed Bright East View *Large Balcony With View Of The Lake *Located Directly Across From The Eaton Centre & Subway Station *Walkscore Of 97: Nearby Dundas Square, Nathan Phillips Square, Ryerson University, University Of Toronto, Path Pedestrian Walkway, Restaurants, Bars, Shops, And Parks. **EXTRAS** Built-In Appliances: Fridge, Stove, Hood Range, Dishwasher. Microwave, Washer & Dryer. Tenant Pay Utilities And Buy Own Liability Insurance (id:50886)
Homelife Landmark Realty Inc.
C - 35 Tadley Private
Ottawa, Ontario
IMMACULATE, END-UNIT overlooking GREENSPACE in amenity-rich Longfields. This condo offers 1070 SQ FT of living space, a modern open-concept floor plan, high ceilings and luxury finishes: hardwood floors flow throughout, granite counter tops, high-end appliances and fixtures throughout. Open kitchen with beautiful cabinets, separate pantry, granite counter tops and breakfast bar. You will love to entertain with the kitchen island overlooking the living and dining room which flows out to the private balcony overlooking the wooded green space (the perfect place for a morning coffee). 2 spacious bedrooms, the primary has a walk-in closet and a full en-suite bathroom. A second full bathroom, convenient in-unit laundry and utility room complete the unit. Parking is included and at your front door. Quiet, friendly neighborhood, just steps to transit, shopping, trails, restaurants & more! This home shows exceptionally and is well-cared for by the current tenant. Call today for a private viewing. (id:50886)
RE/MAX Hallmark Realty Group
107 St. Joseph's Drive Unit# 307
Hamilton, Ontario
Welcome to this bright and clean 1-bedroom corner unit in a well-managed Co-op condominium, nestled in the heart of Hamilton's vibrant Corktown neighbourhood. Enjoy the best of both worlds: a peaceful, quiet location on a cul-de-sac And just steps from St. Joseph's Hospital and amazing shopping options and restaurants. The community feel of this Co-op creates a warm, welcoming atmosphere that makes it a great place to call home. Spanning almost 600 sq. ft., this suite also features an extra 108 sq. ft. enclosed balcony with carpeting and stunning views of the escarpment. The South-facing exposure allows natural light to flood the space, creating a bright and airy environment. The newer flooring throughout is beautiful and the unit was freshly painted in January of '24. Additional features include mirrored closet doors, 2 ceiling fans & pull-down blinds. The updated bathroom boasts a stylish vanity and a newer toilet, and there’s no shortage of storage with a locker downstairs for your convenience. For added ease, laundry hookup is available in-suite, or you can use the building’s common laundry facilities for just $10/month. Parking is available for just $20/month in an unassigned spot. The Co-op lifestyle comes with very low maintenance fees that include heat and water—hydro averages around $40/month. Board approval is required for all new owners. The unit is move-in ready, with the potential for a quick closing. This is more than just a home; it’s a community you’ll be proud to join. (id:50886)
Housesigma Inc.
14 - 555 Sunningdale Road E
London North, Ontario
Welcome to this stunning end-unit townhome on a premium walkout lot with picturesque ravine views in desirable North London. Offering 2,056 sq. ft. of luxurious living, this immaculate home features 3+1 bedrooms, 3.5 bathrooms, and a versatile main-floor office (or formal dining room)ideal for remote work or entertaining. Enjoy a beautifully finished, sunlit walkout lower level with serene views, perfect for extended family, a gym, or office space (currently used for storage). Over $30K in upgrades include 9-ft ceilings, 8-ft doors, a custom stone gas fireplace, built-in living room shelving, and hardwood floors. The gourmet kitchen boasts granite counters, a one-piece premium Panda marble backsplash, stainless appliances, pantry, and designer drapery. The open-concept layout flows to a private deck with a gas line ideal for morning coffee or evening BBQs amid nature. Upstairs, the primary suite offers a walk-in closet and spa-like 4-pc ensuite with a glass shower. The walkout basement features a full bath, rec room with patio doors to the large backyard, and a gym area with window easy to convert into a 4th bedroom and office. Additional highlights include 2nd-floor laundry, inside access to the garage, and low condo fees of $216/mo. (includes snow removal and landscaping). Located in the Jack Chambers PS, Medway HS, and St. Catherine of Siena Catholic School district, just steps from the YMCA, trails, and minutes to Masonville, Western, and UH! (id:50886)
Century 21 First Canadian Corp
1347 Rose Way Avenue
Milton, Ontario
Nestled in a sought-after Milton neighborhood, this stunning 4-bedroom home offers the perfect blend of style and functionality. Step inside and be greeted by gleaming hardwood floors that flow throughout the spacious open-concept main level, creating an inviting atmosphere for family and friends. The modern kitchen is a chef's dream, boasting elegant quartz countertops and premium, included appliances.Upstairs, you'll discover generously sized bedrooms, including a true retreat in the master suite. This bath oasis features a sleek glass standing shower and a luxurious free-standing tub, perfect for unwinding after a long day. With a total of 3.5 beautifully appointed bathrooms, morning routines will be a breeze. This home offers over 2100 square feet of living space, providing room for everyone to spread out and relax.The finished basement is a true highlight, offering a fantastic space for entertainment and a dedicated workout area perfect for unwinding or staying active. Parking is a breeze with a single-car garage and the convenience of side-by-side parking for two additional vehicles in the driveway. For electric vehicle owners, the electrical panel has been upgraded to 200 amps, and the garage is already wired for fast electric car charging, offering ultimate convenience.Don't miss the opportunity to own this exceptional home in a prime Milton location. It's more than just a house; it's a lifestyle waiting to be embraced. (id:50886)
Nest And Castle Inc.
3007 - 430 Square One Drive
Mississauga, Ontario
Brand new, 2 bedroom 2 bath condo in the heart of downtown Mississauga. floor to ceiling windows, open concept layout, 9' ceiling, modern kitchen with granite countertops and S/S appliances, spacious balcony with unobstructed southwest views. Steps from bus terminal, Sheridan College, Square One, Celebration Square, top restaurants & bars, minutes to highways 401 & 403. (id:50886)
Homelife Landmark Realty Inc.
227 Cabin Trail Crescent
Whitchurch-Stouffville, Ontario
Nestled in the town of Whitchurch-Stouffville, this home is located in quiet and friendly neighborhood. This locations brings you the perfect mix of small town charm and urban convenience. It is a 4-bedroom detached family home with 4 bathrooms and approximately 2,100 sq/ft of living space. The home includes a finished basement with an entertainment room and space for a gym. The open layout offers spacious rooms and functional living for the whole family. The home is situated on a EXTRA large premium pie-shaped lot, the backyard features 1,000 sq. ft. of stamped concrete patio, surrounded with beautiful perennial garden and a custom outdoor bar and Gas fire pit under the Gazebo, making it a great space for relaxation and entertainment. The backyard also includes a shed, greenhouse, Swing set and plenty of space for kids to enjoy, while even leaving enough space for a future pool! 227 Cabin Trail Crescent is situated in a highly desirable, family-friendly neighborhood that combines suburban tranquility with everyday convenience. Located just minutes from top-rated schools, parks, and local amenities, this home offers easy access to shopping centers, public transit, and major highways, making daily commutes a breeze. Whether you're looking for a quiet community feel or quick connections to the city, This home offers the best of both worlds in a location that's perfect for growing families and professionals alike. New Roof 2024 for tour - https://youtu.be/xW8zQ3GhGXw (id:50886)
Century 21 Percy Fulton Ltd.
3 - 846 Broadview Avenue
Toronto, Ontario
Charming 1-Bedroom Apartment available for Rent in Playter Estates-Danforth neighbourhood. This cozy 1-bedroom, 1-bathroom apartment offers the perfect blend of comfort and convenience, making it an ideal choice for anyone looking to enjoy convenient urban living in a vibrant community. This apartment features a Bright Living Room, Functional Kitchen, Cozy Bedroom w/closet & 4 piece washroom. Coin-Operated Laundry facilities are located in the basement. Parking is not included but is available at an additional $125/month. Tenant will only be responsible for hydro. Don't miss out on this opportunity to live in a charming apartment in one of Toronto's most convenient, prominent neighbourhoods! (id:50886)
The Agency
2 - 846 Broadview Avenue
Toronto, Ontario
Charming 1-Bedroom Apartment available for Rent in Playter Estates-Danforth neighbourhood. This cozy 1-bedroom, 1-bathroom apartment offers the perfect blend of comfort and convenience, making it an ideal choice for anyone looking to enjoy convenient urban living in a vibrant community. This apartment features a Bright Living Room, Functional Kitchen, Cozy Bedroom w/closet & 4 piece washroom. Coin-Operated Laundry facilities are located in the basement. Parking is not included but is available at an additional $125/month. Tenant will only be responsible for hydro. Don't miss out on this opportunity to live in a charming apartment in one of Toronto's most convenient, prominent neighbourhoods! (id:50886)
The Agency
3 - 401 Donlands Avenue
Toronto, Ontario
Welcome to 401 Donlands Ave, Unit #3 a bright and spacious unit in the heart of East York with in-suite laundry! This 2nd floor rear unit offers an open-concept layout with excellent natural light. Perfect for those looking for a comfortable, quiet and convenient living space. Tenant pays for hydro and gas (separately metered). Water is included. Features: 2 spacious bedrooms with ample closet space, Kitchen with full size appliances and dining counter, Open-concept living and dining area, Tile/Parque flooring throughout, 4-Piece Bath, Large windows for natural light, In-suite laundry, Air conditioning for year-round comfort. Location Highlights: Steps to TTC, grocery stores, and local shops, Easy access to DVP & major highways, Close to parks, schools, recreational trails and community centers, Minutes from The Danforth & Greektown dining. Photos were taken prior to current tenant. (id:50886)
Royal LePage Signature Realty


