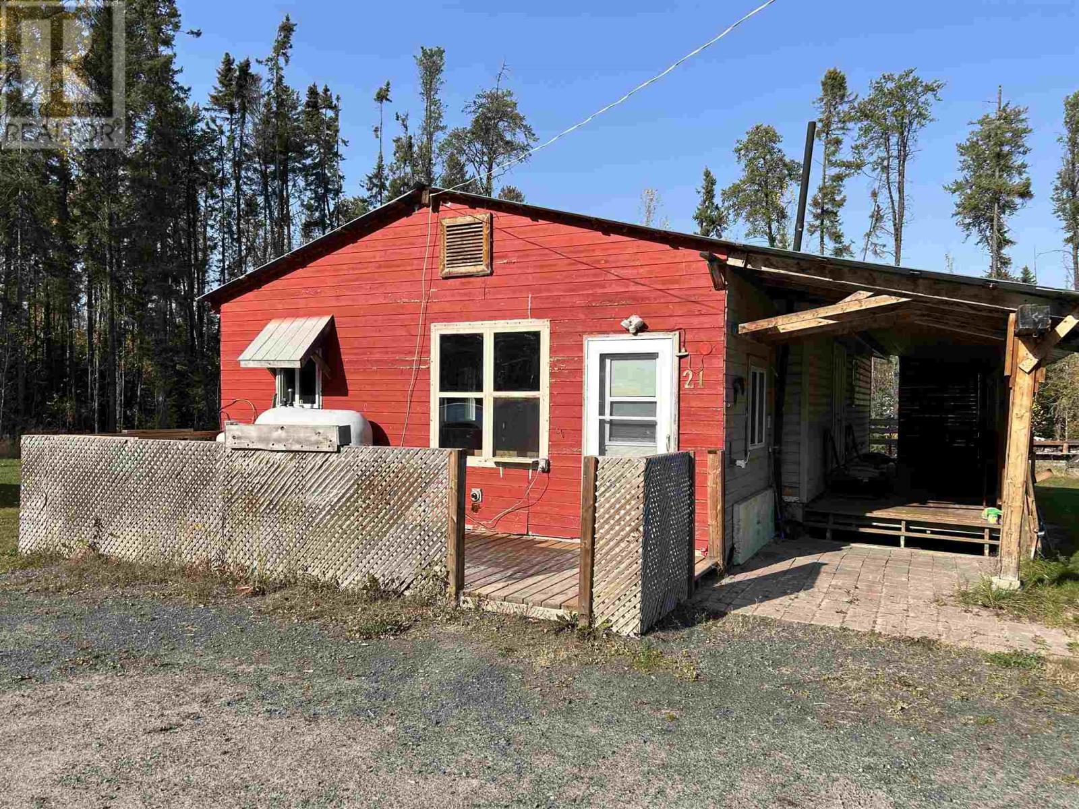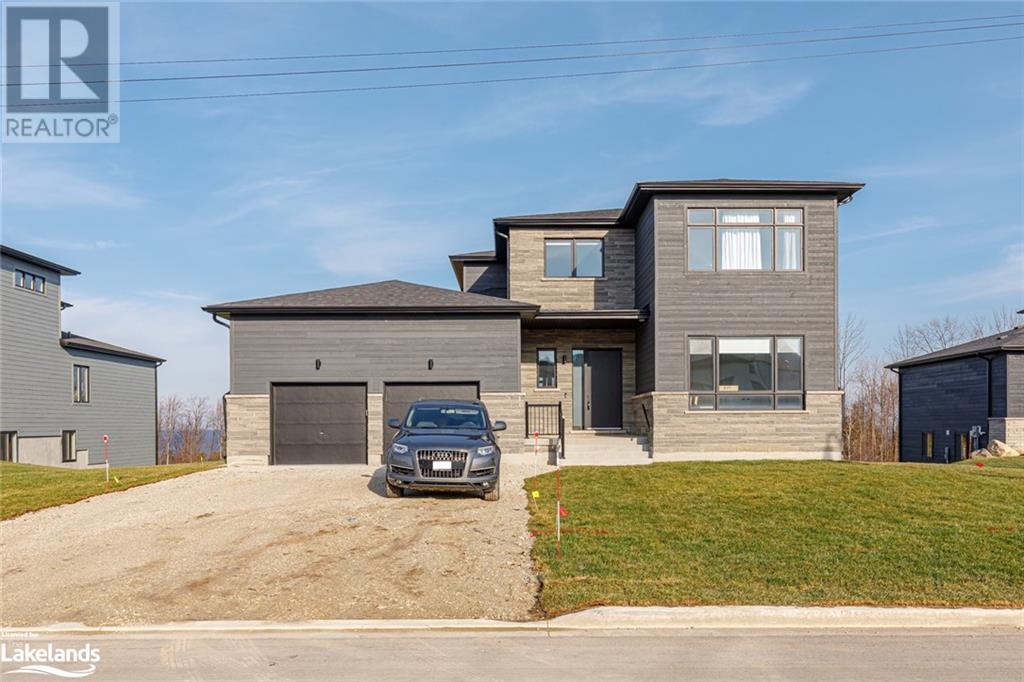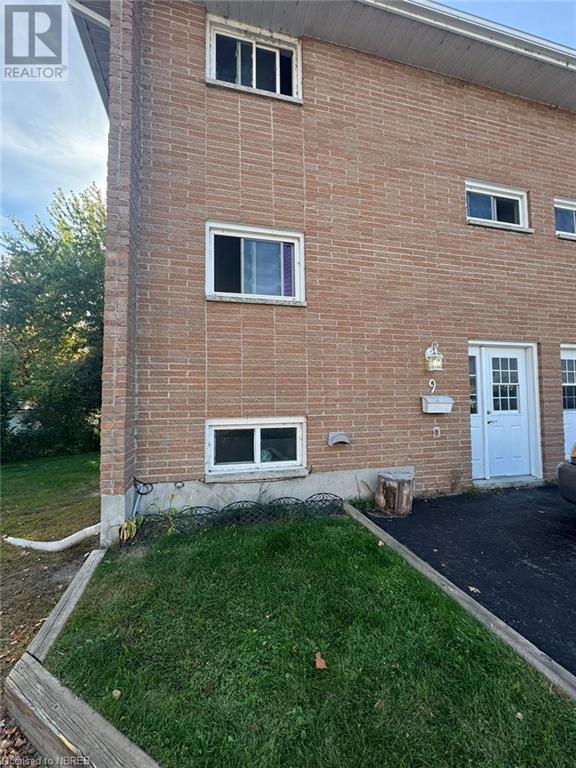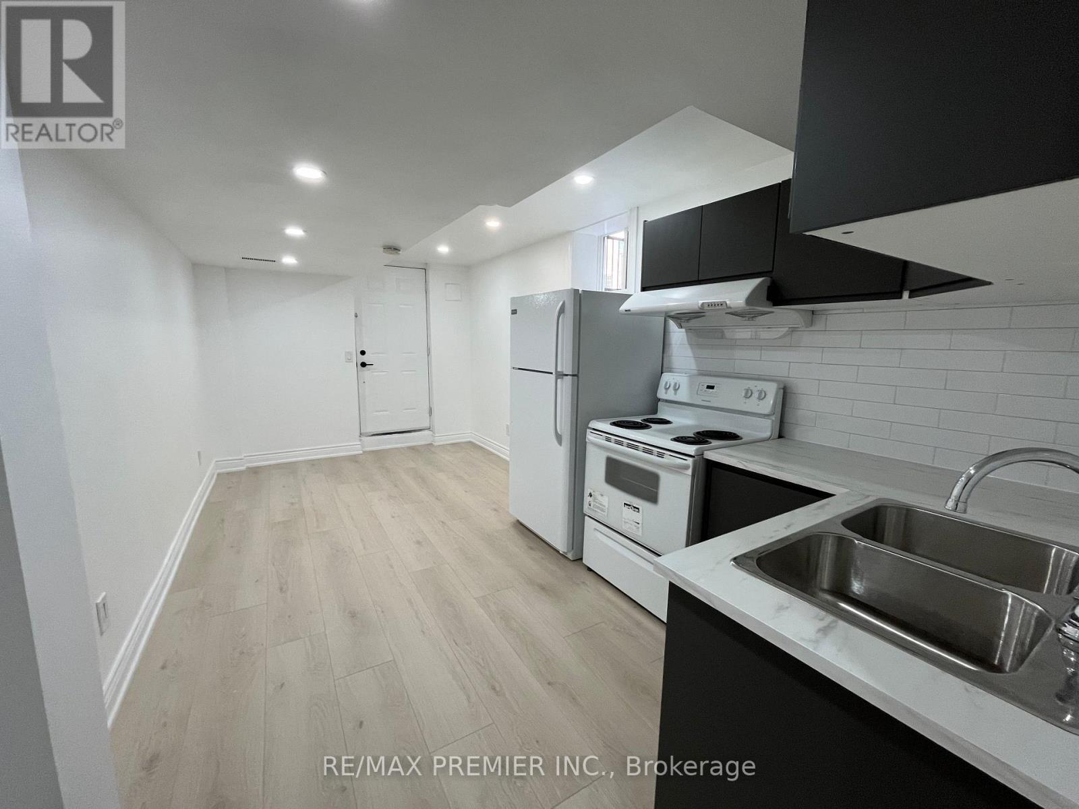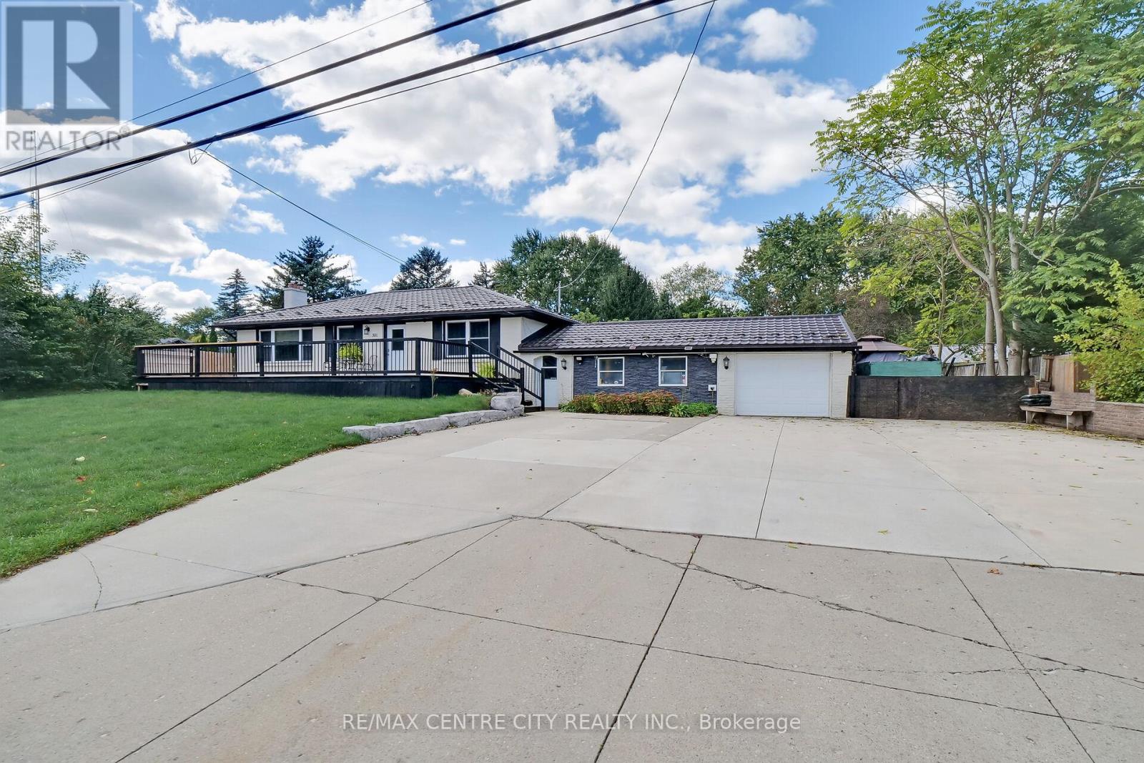21 Tower Hill Rd
Sioux Lookout, Ontario
This cozy 2-bedroom, 1-bathroom mobile home is situated on 1.5 acres of leased land, offering plenty of space and a large semi-private yard. The property features two garage buildings for ample storage or workspace, a shed, and a covered deck for enjoying the outdoors in any weather. A firepit and garden area add to the charm, making it a perfect spot for relaxation and outdoor activities. Please speak to your financial institution about a Chattels mortgage if you would require financing. (id:50886)
Century 21 Northern Choice Realty Ltd.
107 Sladden Court
Thornbury, Ontario
FALL/WINTER RENTAL IN LORA BAY! Welcome to your seasonal rental retreat nestled in the prestigious community of Lora Bay. This contemporary gem by Calibrex offers an exceptional living experience, boasting 3 bedrooms, 2.5 bathrooms, a home office and over 2,600 square feet of modern comfort. This beautiful property is perfectly positioned on a premium lot, overlooking the golf course and offering stunning views of Georgian Bay. Embrace the abundance of natural light streaming through oversized windows, accentuating the thoughtfully selected high-end finishes throughout the home. The main floor presents an inviting open concept design with 20-foot high ceilings adorned with modern light fixtures. Cozy up to the wood burning fireplace while enjoying the seamless flow to a covered cedar deck, perfect for relaxation or entertaining guests. The kitchen is a chef's dream, equipped with high-end Miele appliances including a built in coffee machine, quartz counters, and ample pantry storage. Delight in breathtaking bay views from the elegant dining room. Retreat to the main floor primary bedroom featuring a luxurious 5-piece ensuite bath and a spacious walk-in closet. With two additional bedrooms, another full bath & additional living space the second floor offers tons for children & guests. Don't miss the opportunity to reside in this exceptional rental property and relax in your own haven of tranquility and style. List price per month (utilities + security deposit extra). No pets & no smoking. Dates & length of lease negotiable. (id:50886)
Royal LePage Signature Realty Brokerage
229c Bear Lake Road
Noelville, Ontario
Escape to this stunning waterfront property on the serene shores of Bear Lake! 229C Bear Lake Rd is a charming 3-bedroom, 1-bathroom cottage offering the perfect blend of relaxation and outdoor adventure. Wake up to breathtaking views and enjoy your morning coffee in the beautiful sunroom, then step out onto the large deck, perfect for entertaining family and friends. The property boasts a spacious walk-in beach for easy water access, making it ideal for swimming and sunbathing. Spend your days fishing, kayaking, or lounging in the yard, and unwind in your very own sauna as the sun sets over the water. Whether you're looking for a seasonal escape or a year-round retreat, this cottage offers it all with its inviting atmosphere and prime location on the lake. With ample space for outdoor activities and plenty of room to relax indoors, this property is a true gem for any nature lover or water enthusiast. Don’t miss out on this opportunity to own a piece of paradise on Bear Lake! (id:50886)
Lake City Realty Ltd. Brokerage
893 Lakeshore Drive Unit# 9
North Bay, Ontario
Welcome to 893 Unit 9 Lakeshore Dr, a well maintained condo/townhouse community on a quiet strip with a rural and generously treed feel. This 3 bedroom 2 full bath townhouse features a full walk out basement with separate laundry room, full bathroom and bonus spaces. Very green/private back space with deck off the kitchen ( BBq's allowed) and shed in the back yard.. The main floor boasts a full kitchen, dining room and living room. The upper level provides 3 bedrooms ( one with a walk in closet) and full washroom. Great opportunity to move into a quiet community, 1 designated parking spot in front of the house as well as onsite visitor parking available. (id:50886)
Royal LePage Northern Life Realty
185 Park Street
Waterloo, Ontario
Welcome to this impressive triplex home located in a highly sought-after neighborhood in Uptown Waterloo, just across the street from Sun Life Financial. This prime location offers convenience and accessibility, with the Allen LRT station, Grand River Hospital, and Belmont Village all within a short walk. The property's desirable location presents an excellent investment opportunity for redevelopment, with the added benefit of a strong holding income. Whether you're an investor looking to capitalize on the potential for future development or seeking an income-generating property, this triplex offers the best of both worlds. For those interested in expansion or further development, the property can be purchased together with 189,181,177,173 Park St & 35 John St. These properties provide ample space for potential redevelopment projects. This new official plan opens up a world of possibilities for the future, whether it be constructing additional residential units, mixed-use spaces, or new high-rise developments. Uptown Waterloo is a vibrant and thriving neighbourhood, known for its lively atmosphere, trendy shops, and diverse dining options. The area attracts professionals, students, and families alike, making it an ideal location for investment and development opportunities. Don't miss out on this exceptional chance to invest in a large triplex property with redevelopment potential in one of Waterloo's most desirable neighbourhoods. (id:50886)
Sotheby's International Realty Canada
15416 Austin Line
Bothwell, Ontario
Discover the perfect blend of modern luxury and rural tranquility with this stunning bungalow resting amidst expansive fields of green. This home offers privacy, surrounded by mature trees and picturesque views with a chic exterior featuring black and stone accents, complemented by a double garage and an extended triple-wide driveway. The covered front entry with a full glass door, welcomes you into an open-concept foyer. Inside, the main floor boasts beautiful vinyl plank flooring that flows seamlessly throughout. The two-toned kitchen with blue island and base cabinets, white quartz counters, a farm-style sink, and stainless steel appliances is the heart of this home. Enjoy breakfast bar seating, recessed lighting, and modern fixtures as the kitchen extends into a spacious pantry equipped with an additional sink, counter, shelving, and ample prep space! The dining area showcases breathtaking views of the surrounding fields, while the living room features a tray ceiling and oversized walk-out access, flooding the space with natural light and providing access to indoor/outdoor living with ease. Step outside to the vaulted ceiling, covered porch that spans the width of the home, perfect for relaxing and entertaining. The primary bedroom is a serene retreat with a luxurious 5pc ensuite while two additional bedrooms share a 4pc bathroom. The main floor also includes a convenient laundry/mudroom with garage entry. The expansive finished basement, with deep windows makes it feel above grade and includes two more bedrooms as well as an office/den/playroom with glass french doors, and a 5pc bathroom, providing plenty of space for family and guests. The private yard is a blank canvas, ready for entertaining, outdoor activities, and more. Experience the best of rural living with modern conveniences in this exceptional property. Don't miss the opportunity to make this secluded, stylish bungalow your dream home. (id:50886)
The Agency
1009 Windham Centre Road
Windham Centre, Ontario
Great potential for this 1.95 acre lot, zoned residential hamlet, in the heart of Windham Centre. Build your dream home. Additional outbuildings for a garage, workshop/hobby shop and a large storage barn for a business. Boasting a vast lot ideal for outdoor adventures such as motocross, and more. Possibility for a zoning change to allow for condo development. Lots can be severed and sold to adjacent landowners. Twenty minutes to the beaches of Lake Erie, in the center of what has been named: Ontario's Garden, Norfolk County. 2,780 sq ft. drive-thru barn / outbuilding with hydro. Buyers are to conduct their due diligence regarding required permits for building. The possibilities are virtually endless! (id:50886)
RE/MAX Twin City Realty Inc.
620 Colborne Street W Unit# Unit 2 Block B
Brantford, Ontario
This exceptional freehold 4 bed, 2.5 bath townhome in Sienna Woods comes with $9000 worth of upgrades. These upgrades elevate the home's already impressive features, adding a touch of luxury and customization to your living space. With 1543 square feet of living space, this townhome provides ample room for you and your family to spread out and enjoy. The thoughtfully designed layout features 9-foot ceilings on the main floor, creating an open and airy atmosphere that is perfect for entertaining or simply relaxing. In addition to its spaciousness, this townhome boasts a range of desirable features. The 4 bedrooms offer plenty of room for everyone to have their own private space, while the 2.5 bathrooms provide convenience and functionality. Don't miss out on the opportunity to make this beautiful townhome your own and start enjoying the Sienna Woods lifestyle. (id:50886)
The Agency
11 Burdock Lane
Hamilton, Ontario
Enjoy the privacy of cul-de-sac living with no rear neighbours! Lots of upgrades including roof (2019), bathrooms (2021), potlights (2024), flooring (2024), and more...A huge floorplan, low condo fees, garage parking, and dedicated office space with ensuite powder room are the cherry on top. Surrounded by trails, conservation, parks, and golf, this location is ideal for the outdoor enthusiast; and with downtown Dundas just a 4 minute drive away, you are never far from a great dinner, shopping, or entertainment. Already surrounded by wonderful neighbours, come join this great community (id:50886)
Keller Williams Signature Realty
13 Zion Road
Quinte West, Ontario
Welcome to country living at 13 Zion Rd, located in a charming community and only minutes outside of Frankford. Pride of ownership and recently renovated from top to bottom. The main floor features a bright kitchen with stainless steel appliances and a separate family room along with a dining and living room. Primary bedroom is on the main floor along with a sunroom, a full bathroom and a walk out to the deck. Lower-level features two additional bedrooms, a walk out to the backyard, a large office and recreation room. Laundry and full bathroom along with the utility room complete the lower level. Perfect for family gatherings and entertaining with a large private lot. Mere minutes to Frankford, 15 mins to Trenton, close to the 401, and 30 mins to The County or Belleville this location is very central. **** EXTRAS **** Appliances included - Kitchen Fridge, Stove, Dishwasher, Microwave/hood vent, Washer and Dryer. All Window Coverings and Electronic Light Fixtures. Large Shed (16 ft x 12 ft). (id:50886)
Right At Home Realty
Bsmt - 42 Leila Jackson Terrace
Toronto, Ontario
Newly updated 1 bedroom basement. Tastefully finished with laminate flooring throughout. Convenient Location, walking distance to transit. Private Laundry, 1 Car Parking. **** EXTRAS **** Utilities Extra (id:50886)
RE/MAX Premier Inc.
Unit #1 - 20 Ludlow Drive
Barrie, Ontario
An opportunity to live in never lived in brand new Unit #1 basement built by Fernbrook homes in one of the prestigious community in south-east Barrie. This 2-bedroom detached the open concept layout with great finishes, creates an inviting space for comfortable living with tons of natural light, 9 feet ceilings, large living room. Modern Kitchen with S/S Appliances, laundry in suite. Located minutes away from the GO train station, Costco , HWY 400, Schools, Recreation and big box stores. Planned schools, parks, shops, and much more. AAA Tenants only. (id:50886)
Ipro Realty Ltd
84 Verdi Road
Richmond Hill, Ontario
Beautiful Family Home In High Demand Area! Open To Above Maple Stairs, Upgraded Kitchen WithStainless Steel App and a Centre Island. Finished Basement With Sauna, Gym And Great Rm. SpaciousAnd Bright, Lots of Storage, Pot Lights, Backyard Oasis With Awning And Garden Shed. Walks To ParksAnd Ponds. Visit Virtual Tour **** EXTRAS **** 2019 Roof With Extra Insulation And Heat Barrier. (id:50886)
Right At Home Realty
13 Rockcliffe Drive
Carling, Ontario
RARE BUILDING LOT OPPORTUNITY on the SHORES OF GEORGIAN BAY! LOCATED in SOUGHT AFTER 'BAYVIEW on PARRY SOUND', ENJOY EXCLUSIVE ACCESS to 6 PRIVATE BEACHES/Deeded access points, New driveway installed, SEPTIC APPROVAL COMPLETED, Contact Listing Agent for details, Strategically planned building locations cleared, Septic approval underway, Hydro at the road, Enjoy Seasonal Georgian Bay Views, STEPS to PRIVATE BEACH, DOCKAGE Areas, Nestled amongst desirable executive homes and cottages, Frontages on 2 quiet cul-de-sac roads, Great fishing, Boating, Kayaking, Canoeing, Some of the Best Boating in the world with endless exploring of the 30,000 islands, (Potential for docking at one of the private Bayview dock areas), Deer and wildlife abound, YEAR ROUND PAVED ROAD ACCESS JUST 15 MINS from PARRY SOUND, Enjoy nearby Parry Sound Golf & Country Club, Killbear Provincial Park, Hwy 400 for ease of access to the GTA, RARE OPPORTUNITY to ENJOY THE BENEFITS of WATERFRONT at an AFFORDABLE PRICE & LOW TAXES, BUILD YOUR DREAM HOME/COTTAGE HERE! View Bayview Association Info: https://www.bayviewassociation.ca (id:50886)
RE/MAX Parry Sound Muskoka Realty Ltd.
368 Markham Street
Toronto, Ontario
Discover one of Toronto's most breathtaking residences at 368 Markham St - the pinnacle of refined upscale urban living. This contemporary masterpiece showcases impeccable style and sophistication. This three-storey home has been extensively upgraded with the finest materials and luxurious features. A gorgeous red brick facade makes a dramatic first impression on this picturesque tree-lined street. Soaring ceiling heights, abundant natural light, and restored historical touches all contribute to the timeless elegance. The main level flows wonderfully, with a chefs dream kitchen in the centre, and leading to the magnificent living room with floor-to-ceiling windows that provides a harmonious connection with the outside. Upstairs there are three spacious and luxurious bedrooms, each with their own ensuite, including a palatial third-level primary retreat. The lower-level, with heated floors and 9 ft+ ceiling heights, features a rec room, exercise room, and full bathroom. The home has the most remarkable outdoor space, heated areas to extend the summer, and perfect landscaping. Escape to your own private rooftop terrace with mesmerizing city views. A gourmet outdoor kitchen and tranquil backyard. Private and secure parking (with EV charger) via laneway. Located in the heart of Toronto and close to every amenity and cultural hub imaginable. Here you're surrounded by the fantastic dining, nightlife and shopping, as well as access to TTC connecting you to the entire city. This is a truly rare opportunity for this caliber of luxury and lifestyle. (id:50886)
Chestnut Park Real Estate Limited
449 Bobcaygeon Road
Minden, Ontario
This delightful 2 plus 1 bedroom, 1 bathroom home nestled on a spacious, flat lot. This property is perfect for first-time buyers or those looking for a cozy retreat! The main level features a bright and inviting living area, connected to a well-sized eat-in kitchen. The full basement offers possibilities for a recreation room, home office, or additional guest space. The expansive backyard is perfect for playing, gardening, or hosting summer barbecues. Just minutes from Minden and all local amenities, parks, and schools. Evidence of water damage in the basement was from a pipe overflow. There has been no flooding in this basement in the past 28 years. (id:50886)
RE/MAX Professionals North
411317 Southgate Sideroad 41
Southgate, Ontario
As you drive up this tree lined driveway, you will instantly be impressed by this custom-built bungalow and property. This home is located on 2.5 acres of picturesque land with landscaped gardens, country views, and a creek flowing through the back of the property. The bungalow was built in 2003 and has been elegantly finished with ash hardwood floors, cathedral ceilings, an abundance of windows, and a well thought out floorplan to suit your families needs. The custom oak kitchen is perfect for entertaining with a large island for extra seating, walk-out to the outdoor patio, and open-concept floor plan to the dining and living areas. The main floor features a mud room with a walk-in closet, convenient access from the 22 x 24 attached garage, and laundry room with 2-piece bathroom. The primary bedroom is large in size with tons of natural light, a walk-in closet, and a 3-piece bathroom across the hall. The finished basement has 9ft ceilings, in-floor heating, and walk-out to the backyard with an above ground pool. The large rec room has a cozy wood fireplace and a separate room built for wood storage with a wood shoot. There is a large 4-piece bathroom, and both bedrooms in the basement have their own walk-in closet. This home is also wired with a generator hookup. Outside you will enjoy summers on the patio overlooking the country views. There is a stone staircase leading you to the pool area and additional patio. Lots of space here for your cars, toys, and tools with the 23 x 25 heated detached garage with an upstairs loft. Your family will be spoiled living here with cost efficient natural gas heating, fiber internet, and quiet country living, all within 5 minutes of Mount Forest. (id:50886)
Coldwell Banker Win Realty Brokerage
499 Rosecliffe Terrace
London, Ontario
Welcome to this stunning 2-storey family home in sought-after Rosecliffe Estates, where timeless elegance meets modern living! As you step inside, you're welcomed by a grand front entrance with soaring ceilings and elegant wall panelling, setting a captivating first impression. The main floor blends luxury and warmth, featuring an impressive formal dining room, a sophisticated living room, and a cozy family room with a floor-to-ceiling brick fireplace that creates the perfect ambiance for gathering with loved ones. The kitchen is a dream, complete with a large island, an eat-in breakfast nook, and two sets of patio doors leading to a spacious deck, overlooking your very own heated saltwater pool- an oasis ideal for summer entertaining or peaceful relaxation! The expansive 178-foot deep (on one side) backyard is an outdoor haven, also featuring a play structure for endless fun, a garden shed for storage, concrete patio and ample room to add any additional features you envision. Whether for hosting large gatherings or creating a private retreat, this backyard with mature trees, has it all. Upstairs, discover 4 generously sized bedrooms, including a spacious master suite with a walk-in closet and an ensuite bathroom with double sinks, offering a private sanctuary to unwind. One of the additional bedrooms is thoughtfully designed with custom-built bunk beds and a desk area, perfect for kids or teens. The fully finished walk-out basement provides an incredible in-law suite, complete with a bedroom, bathroom, full kitchen, and ample living space, perfect for multigenerational living or hosting extended family and friends.This remarkable property combines comfort, elegance, and potential, situated near top-rated schools, shopping, and public transit. With its prime location, spacious lot, and unique touches, this home offers a rare opportunity to transform it into the home of your dreams. Don't miss out - schedule a showing today and see the endless possibilities awaiting! **** EXTRAS **** **Abundant natural light flows through the windows, brightening every corner of the home!! (id:50886)
Nu-Vista Premiere Realty Inc.
15 Wellington Street S Unit# 303
Kitchener, Ontario
This stunning 1-bedroom condo on the 3rd floor of Union Towers at Station Park in downtown Kitchener offers a stylish and modern living experience. Being on the 3rd floor, you're high enough for amazing views of Kitchener, but low enough for easy stair access! Spanning 560 square feet, the open-concept layout seamlessly blends living, dining, and kitchen areas, and enhanced by ample natural light due to the southern exposure and amazing sunset views. An added bonus - only offered in the podium units on the first couple of floors, you get the extended ceiling height! This condo features a 4-piece bathroom and convenient in-suite laundry for ultimate comfort. Residents can indulge in a wealth of luxury amenities, including a two-lane bowling alley with a lounge, a premier lounge area complete with a bar and games, and a private hydropool swim spa and hot tub. Fitness enthusiasts will appreciate the well-equipped gym, yoga/Pilates studio, and Peloton studio, while pet owners can pamper their furry friends at the dog washing station and pet spa. The landscaped outdoor terrace invites relaxation with cabana seating and BBQs, and a concierge desk ensures resident support. For special occasions, a private dining room with kitchen appliances, dining table, and lounge chairs awaits. This condo truly embodies a vibrant urban lifestyle. (id:50886)
Condo Culture
Keller Williams Innovation Realty
21 - 2189 Dundas Street E
London, Ontario
Attention Handyman/Renovators! 1970 Northlander Mobile home, Model 2FL serial #11056998, 56'x12'. This 2 bedroom home is spacious and located in London Terrace Gardens Mobile Home Park with year round living. A ramp leads to the covered porch with a row of windows, providing lots of lighting, a vinyl flooring and entry into the kitchen/living room with laminate floors. Step into a spacious living/dining room with large windows to let in plenty of natural lighting and also a ceiling fan. The kitchen offers room for an eating area or there is also room for a dining area in the living room with a pass-through from the kitchen. The primary bedroom features built in dresser with desk. Second bedroom could also convert to a den/computer room or an office. 4pc bathroom with grab bars. The side door opens to the porch and provides exit to the back deck and yard plus a large shed and plenty of room for a patio. Monthly fees $800. Includes: Lot fee, property taxes, sewage charges, water, park maintenance, garbage/recycling pick up. Conditional on Land Lease approval. Renting out unit is not allowed. The year round park is close to Argyle Mall for all your shopping needs, CTC, Peavey Mart, Fanshawe College, deli/bakery and bus stop is just a few minutes walk. Being sold ""AS IS"" no warranties or representations. This home is waiting for some tlc., and your personal touch. (id:50886)
RE/MAX Centre City Realty Inc.
301 Reynolds Road
London, Ontario
Welcome to Byron, Ontario one of London's most sought-after neighborhoods! This beautifully renovated 4-bedroom, 3-bathroom ranch-style home combines modern luxury with ample space on a double-wide lot. The stunning kitchen boasts quartz countertops, marble floors, and high-end stainless steel appliances, while the master bedroom features an ensuite with a spacious cedar hot tub room and walk-out access to the serene backyard. The fully finished lower level offers high ceilings and endless potential for in-law accommodations (there is a separate entrance as well). Step outside to your personal oasis, complete with an inground pool, koi pond with a waterfall, and cedar deck for entertaining. The home also includes a metal roof, an oversized concrete driveway, and a single-car garage. A detached office or business space with a separate entrance adds to the versatility of this property. Located just minutes from Boler Mountain Ski Hill and nearby golf courses, this home feels like a resort. Don't miss out on this opportunity! (id:50886)
RE/MAX Centre City Realty Inc.
259 South Carriage Road
London, Ontario
* NO CONDO FEES * Welcome to 259 South Carriage Rd built by Kenmore Homes; builders of quality homes since 1955. This one-storey freehold townhome offers a versatile and modern living experience. The home features 1292 square feet of above grade living space with 2 bedrooms, 2 bathrooms and a single-car garage. Your main level features an open concept kitchen, dining and living room with large windows at the back allowing plenty of natural daylight to shine off the engineered hardwood. The kitchen offers lots of storage, counter space and an island perfect for cooking with the family or entertaining guests. The 2 bedrooms are spacious with the primary bedroom providing you a walk in closet and ensuite bathroom with an additional full bathroom on the main floor. Enter from the single car garage to your mudroom and convenient main floor laundry room. Enjoy the covered deck to bbq or enjoy your morning coffee. Your lower level with the framing, insulation and a rough in bathroom as a standard finish allows the ease to complete the extra space. Create a home office, third bedroom, or a recreational area to suit your needs. This exceptional home not only provides customizable living spaces with premium finishes but is also situated in the desirable North London area. Local attractions and amenities include Western University, vibrant shopping centres, picturesque parks, sprawling golf courses, and much more. Ask about our other townhomes and single detached homes that are also available for purchase. (id:50886)
RE/MAX Centre City Realty Inc.
263 South Carriage Road
London, Ontario
* END UNIT * NO CONDO FEES * Welcome to 263 South Carriage Rd built by Kenmore Homes; builders of quality homes since 1955. This one-storey freehold townhome offers a versatile and modern living experience. The home features 1,309 square feet of above grade living space with 2 bedrooms, 2 bathrooms and a single-car garage. Your main level features an open concept kitchen, dining and living room with large windows at the back allowing plenty of natural daylight to shine off the engineered hardwood. The kitchen offers lots of storage, counter space and an island perfect for cooking with the family or entertaining guests. The 2 bedrooms are spacious with the primary bedroom providing you a walk in closet and ensuite bathroom with an additional full bathroom on the main floor. Enter from the single car garage to your mudroom and convenient main floor laundry room. Enjoy the covered deck to bbq or enjoy your morning coffee. Your lower level with the framing, insulation and a rough in bathroom as a standard finish allows the ease to complete the extra space. Create a home office, third bedroom, or a recreational area to suit your needs. This exceptional home not only provides customizable living spaces with premium finishes but is also situated in the desirable North London area. Local attractions and amenities include Western University, vibrant shopping centres, picturesque parks, sprawling golf courses, and much more. Ask about our other townhomes and single detached homes that are also available for purchase. (id:50886)
RE/MAX Centre City Realty Inc.
1595 Noah Bend
London, Ontario
*Multiple lots and model options available* Welcome to Kenmore Home's Bayfield Model offering 2,213 sq ft. This layout provides 2.5 bathrooms and options of either 4 bedrooms or 3 bedrooms and an upper loft/family room (see photos with floor plan options). Some of Kenmore's standard specs are: Choice of quality custom cabinets in the kitchen with options of granite or quartz. Under mount sink, 39"" upper cabinets, soft close doors and drawers. Bathrooms include custom cabinets with granite or quartz countertops and oval undermount sink. Oak railings with wrought iron spindles where applicable. Ceramic tile flooring or engineered hardwood on the main floor with many options for your upper level flooring. Kenmore Homes has been building quality homes since 1955. Close to all amenities in Hyde Park and Oakridge, a short drive/bus ride to Masonville Mall, Western University and University Hospital. Ask about other lots and models available. (id:50886)
RE/MAX Centre City Realty Inc.

