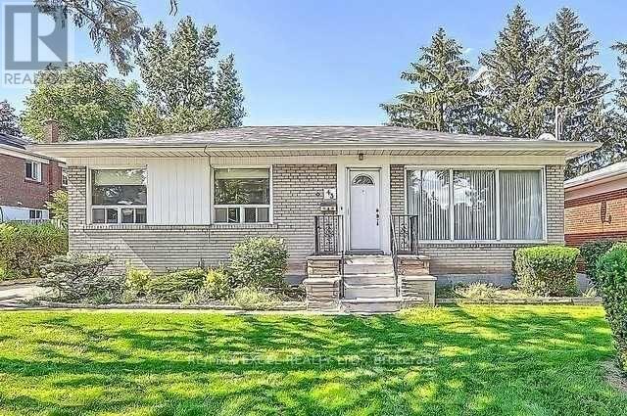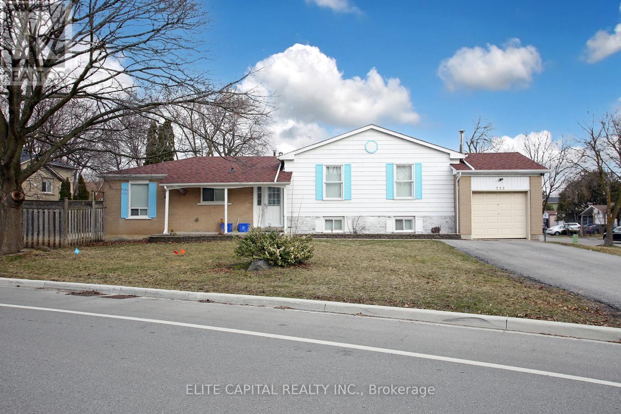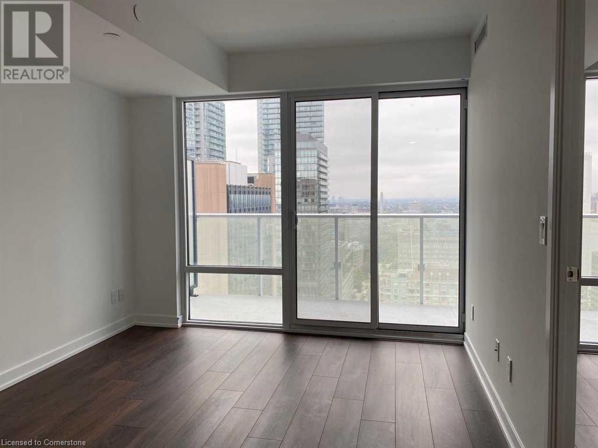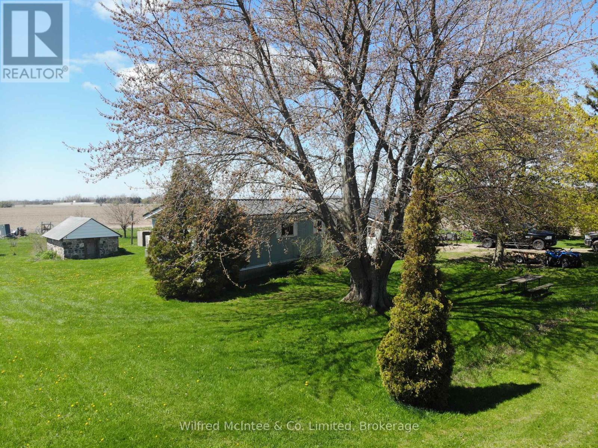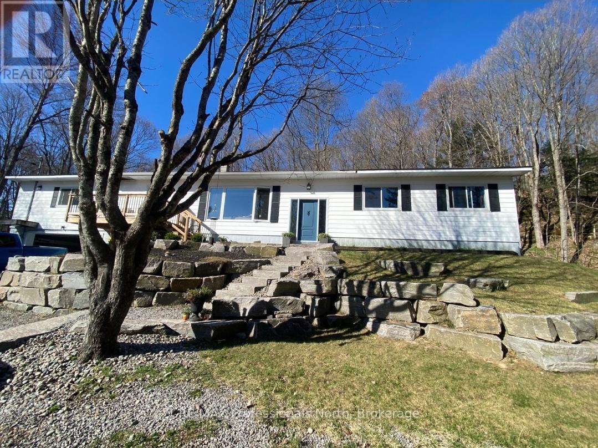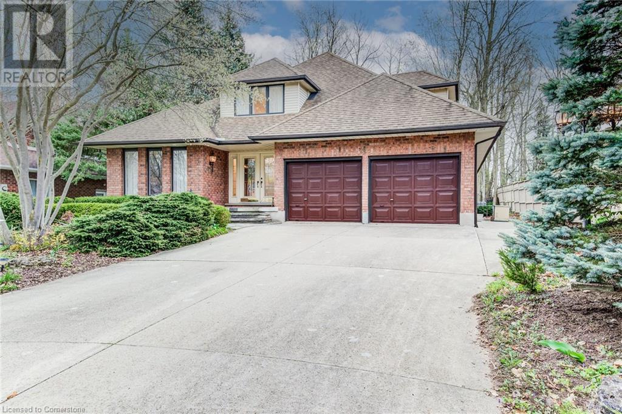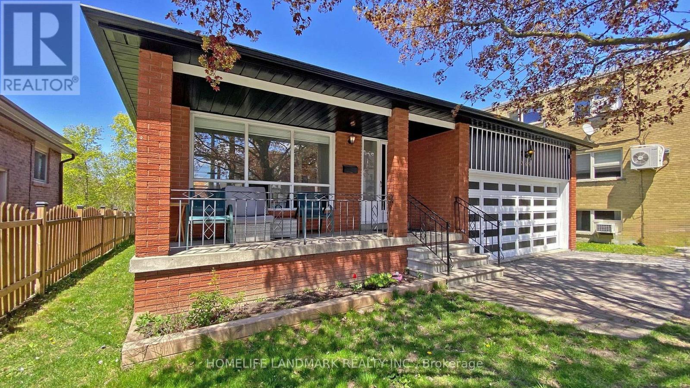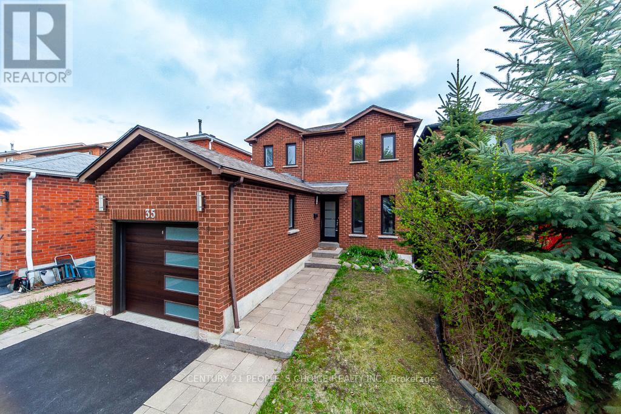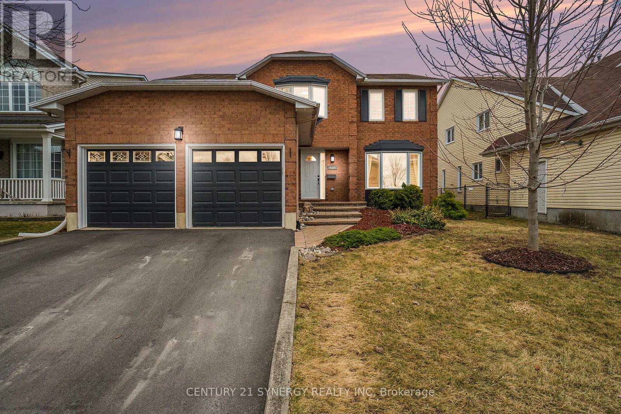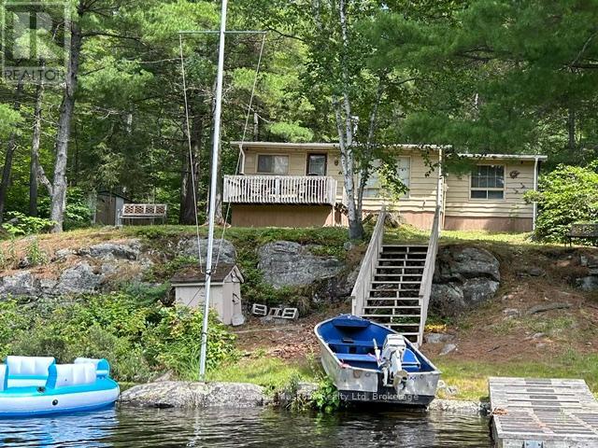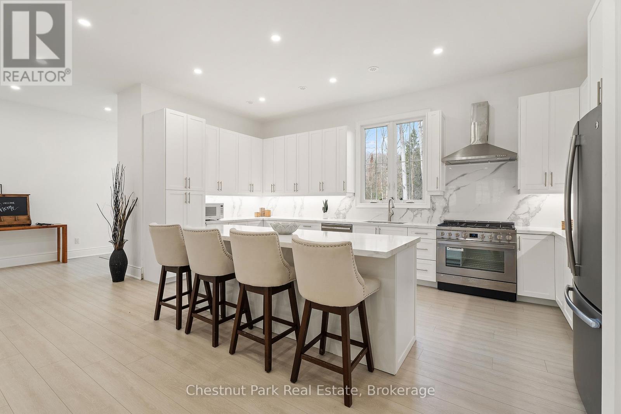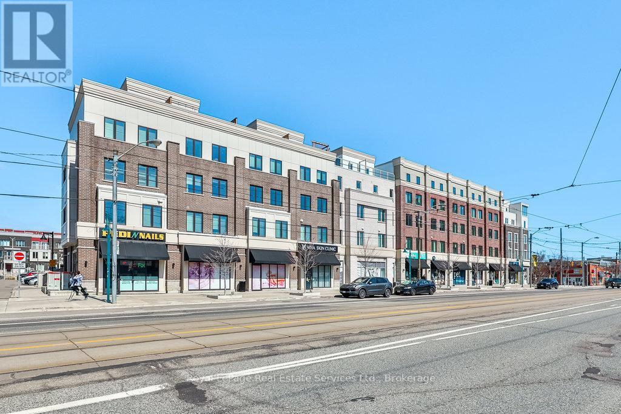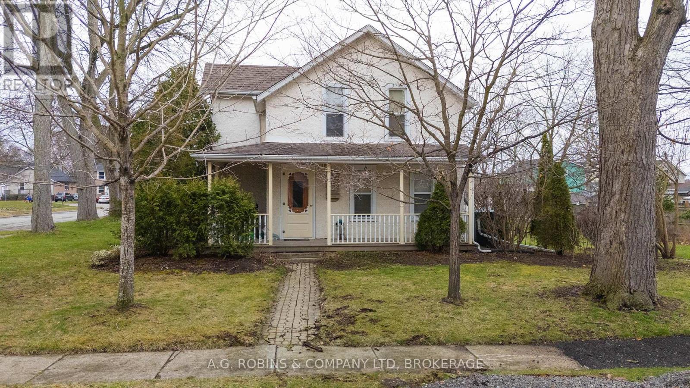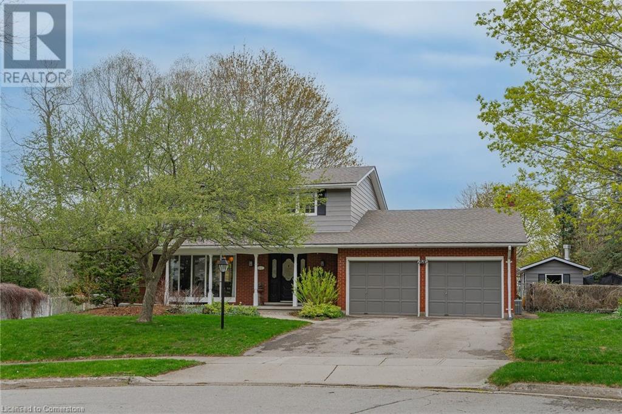Main - 43 Boothbay Crescent
Newmarket, Ontario
Great Opportunity, Beautiful Upgraded Stunning Home, W/ 60 Feet Frontage. Renovated Kitchen, Bathroom, Many Pot Lights, Walk To Yonge St, Upper Canada Mall. Large And Beautiful Back Yard, The Tenant Must Pay 2/3 Of The Utilities. The Basement Is Occupied By Another Tenant. The Both Tenants Are Responsible For The Snow Shoveling & The Lawn Moving. (id:50886)
RE/MAX Excel Realty Ltd.
225 Snowshoe Crescent
Markham, Ontario
Lovely Home Located On A Premium Corner Lot With 73Ft Frontage. Beautiful Front & Backyard. Smooth Ceiling Throughout. Totally updated in 2022. Bright & Functional Layout. 3 Spacious Bedrooms. Large Storage Space In Basement. Roof(2019). Close To Hwy 404, Shops, Community Center, Park... ** This is a linked property.** (id:50886)
Elite Capital Realty Inc.
501 Yonge St Street Unit# 2601
Toronto, Ontario
Near University of Toronto, Ryerson University, Subway,Toronto Downtown 27F New Condo Bedroom: 1 + 1 Washroom: 1 Yonge/Wellesley #2601 - 501 YONGE ST Toronto, Ontario M4Y1Y4 Brand New Unit ** 27th Floor With An Unobstructed View ** Laminate Flooring Throughout ** Included Murphy's Bed ** 560 sf. ** 24 Hrs Concierge **, Bedroom:1 + Living room:1 Washrooms: 1 kitchen 1,229m to College Subway Station & 221m to Wellesley Subway Station, Walk to Bus Station, University of Toronto(522m), Ryerson University(591m), Restaurants, Supermarkets, Financial District ** Amenities Included Fitness Room, Outdoor Pool, BBQ Area, Home Theatre, etc *** EXTRAS *** S.S. Fridge/Dishwasher/Cooktop/Oven, Range Hood, Microwave, Washer & Dryer. (id:50886)
1st Sunshine Realty Inc.
2910 - 88 Harbour Street
Toronto, Ontario
Stylish 2-Bedroom + Den (Can Convert to 3rd Bedroom!) Bright & Spacious Living! Step into this sleek, sunlit sanctuary featuring an open-concept layout and generous southwest-facing windows. The gourmet kitchen is a chefs dream, complete with a sprawling island, high-end stainless steel appliances, and plenty of room for hosting. Skip the winter chill and summer heat this unit connects directly to Toronto's PATH system, linking you effortlessly to Union Station, the TTC, and the heart of the city. Steps from the waterfront, Financial District, and the best dining and entertainment the city has to offer. Luxury Building Perks, Enjoy 24/7 concierge service, a state-of-the-art fitness studio, private party lounge, cinema room, and more. Don't miss this rare opportunity to lease a sophisticated urban retreat! (id:50886)
First Class Realty Inc.
2601 - 4968 Yonge Street
Toronto, Ontario
Welcome To The Uptown Downtown Located In The Heart Of North York. Prime Yonge/Sheppard Location. Updated Unit With Gorgeous Western View! Kitchen And Bathroom Have Been Renovated. Large Bedroom With Large, Custom Built-In Closet. Large Den That Can Be Used As A Second Bedroom With Large, Custom Closet. Comes With Underground Parking And Locker. Underground Access To Sheppard And North York Centre Subway Stations. Easy Access To 401, Shops, Parks, Civic Centre, Restaurants, Etc. **EXTRAS** S/S Fridge, Stove, Dishwasher, B/I Microwave, Washer, Dryer, Electric Light Fixtures, Window Coverings. (id:50886)
Homelife Landmark Realty Inc.
517 - 169 Fort York Boulevard
Toronto, Ontario
Live Stylishly in the Heart of Toronto Modern 1-Bedroom Condo with Unbeatable Value! Welcome to elevated urban living in this beautifully designed boutique-style 1-bedroom condo, nestled in one of Toronto's most vibrant and sought-after neighborhoods. Whether you're a first-time buyer or a savvy investor, this is your golden opportunity to own a sleek, turnkey space with exceptional value. With ultra-low property taxes of just $1,773.91 and affordable maintenance fees of only $345, this condo practically pays for itself - making it an ideal income-generating rental or a smart personal investment. Step inside and be instantly impressed by 9-foot ceilings, a sun-drenched open-concept layout, and a modern kitchen featuring stainless steel appliances and contemporary finishes. The spacious living area, ample closet space, and in-suite laundry bring comfort and convenience into perfect harmony. Unwind with a glass of wine while soaking in breathtaking city views from your Juliette balcony, or relax in your stylish bathroom designed with refined modern touches. But the perks don't stop inside. Outside your door, you're steps from it all: TTC access, grocery stores, banks, libraries, charming cafés, boutique bistros, and lively pubs. Love the outdoors? Discover nearby parks, bike trails, and the scenic Waterfront, or skate year-round at the famous Bentway Skating Rink. The building itself is packed with top-tier amenities, including:24/7 concierge, fully equipped gym & yoga studio, sauna & theatre room, BBQ rooftop terrace with stunning skyline views, games room, party room, and meeting spaces28 free visitor parking spots. Locker included for all your storage needs. Whether you're looking to move in or rent it out, this is a rare gem that checks every box. Comfort. Convenience. Style. Location. Don't miss your chance to own a slice of downtown luxury at a price that makes sense. (id:50886)
Sutton Group Old Mill Realty Inc.
4109 - 252 Church Street
Toronto, Ontario
Spacious Brand New 1+1 bed 2 baths unit with east exposure. Bell internet included. Den can be used as second bedroom. Bright and spacious unit with floor to ceiling window, a modern kitchen, and spa-like baths. Den comes with closure, can fit a single bed or serve as your office. Spacious enough for two person or small size family. This higher-floor suite offers a cozy & warm atmosphere with a modern and practical layout. Ultra-modern chic amenities & concierge included. Close to Yonge/Dundas Square, Eaton Center, Toronto Metropolitan University (Ryerson University). Bus stop at doorstep. 4 mins to subway station. (id:50886)
Anjia Realty
35645 Dungannon Road
Ashfield-Colborne-Wawanosh, Ontario
Situated on 1.5 acres of private land, this two-bedroom home offers a serene country lifestyle with modern conveniences. The home features an eat-in kitchen, comfortable living room, and a back deck ideal for quiet evenings. Recent upgrades include a recent 4-piece bathroom, dedicated laundry area, central air conditioning, propane heating, and high-speed fiber internet, ensuring year-round comfort and connectivity. The expansive lot provides ample space for gardening, hobbies, or enjoying the tranquility of rural living, far from urban distractions. The large lot also features a shed for your hobbies, a unique stone garden shed, and a chicken coop. Just a short ride connects you to Port Alberts Lake Huron beaches, while a 15-minute drive reaches Goderich, with its grocery stores, Huron County Museum, and waterfront trails, as well as Point Farms Provincial Park for hiking and camping. This property balances seclusion with accessibility to recreational and essential services, making it an ideal retreat for those seeking privacy and self-sufficiency. Interior pics coning soon. Contact your agent to schedule a private viewing. (id:50886)
Wilfred Mcintee & Co. Limited
3001 Ravenscliffe Road
Huntsville, Ontario
Discover a unique opportunity to own a spacious home offering privacy and a two bedroom inlaw suite nestled on 4 private acres. This property offers exceptional value with a generous layout that includes an oversized attached two-car garage, accessible through a basement-level door leading into a workshop. A large open breezeway connects the main house to the separate main-floor in-law suite, offering flexibility for multi-generational living or potential rental income. The house has been extensively renovated: new kitchen and appliances (2022), bathroom, deck and stairs at the front of the house, windows and doors (2022), roof shingles (2015) and the bedrooms have been drywalled & painted. A gorgeous wood accent wall installed in the comfortable living room. The Lower Level, has a large storage / utility room. The in-law suite has been refreshed with a new kitchen and bathroom vanity, flooring and toilet plus trim and paint throughout. It has a large 3 piece washroom, it's own hot water tank, large kitchen and comfortable living room. This home is now stunning with details still being attended to. The exterior has also received a re-fresh with extensive granite steps and wall, creating a beautiful flower garden having been added to enhance the curb-appeal. The backyard is peaceful and tranquil with beautiful lighting for a cozy campfire at night. with the large property, you could add a substantial vegetable garden. For comfort and convenience, an 18 KW Generac with auto-transfer switch was installed. Located just down the road from Buck Lake Beach, you'll enjoy the perks of nearby waterfront living without the higher taxes. Surrounded by nature, the property boasts beautiful front gardens and a cozy firepit area at the back perfect for peaceful evenings or entertaining guests. With no close neighbours, its an ideal setting for those seeking privacy and room to grow. Don't miss this beauty - - - book a showing today! (id:50886)
RE/MAX Professionals North
28 Bur Oak Drive
Elmira, Ontario
**OPEN HOUSE SAT. MAY 10 from 2pm-4pm** Welcome to 28 Bur Oak Drive - Bungalow townhouse with no condo fees! This lovely move-in ready townhouse offers a main floor primary bedroom, 2 car parking and is located close to shopping and amenities in Elmira. With 2,440 sq ft of total finished living space, this townhouse has 2+1 bedrooms and 3 bathrooms. Enter through the front foyer, past the front bedroom/den and the adjacent 4 piece bathroom and into the open concept kitchen and living room . The white kitchen has ample cupboard space, a large island and dinette, a great spot for your morning cup of coffee! The living room features a tray ceiling, hardwood floors and a gas fireplace. The primary bedroom has a tray ceiling, a walk-in closet and a 4 piece ensuite with shower and double sinks, no need to share your space! Also found on the main floor is the laundry room and access to the garage. Downstairs you will find an extra large rec room, an additional bedroom and a 3 piece bathroom. Have pets? This home has a pet washing station under the stairs! The backyard is a summer oasis! The fully fenced landscaped yard has a deck with pergola with built-in bench. This home is in a great location with easy access to shopping, HWY 85, and walking trails along the Lions Ring Trail. (id:50886)
Keller Williams Innovation Realty
28 Edgecroft Crescent
Hamilton, Ontario
FIRST TIME FOR SALE! Leckie Park watch out - this 2006 built home has a professionally finished basement (2018), private yard with pool, and 4 great bedrooms! Quiet crescent location perfect for families, loads of parking and great neighbours the sellers will miss. Loads of upgrades including 30 year roof in 2020, furnace and AC in 2019, owned water heater in 2018, and pool liner in 2020 make this an easy choice. Enter into a spacious foyer with cathedral ceilings, California shutters, tile floors with access to laundry and powder, perfect for kids going in and out. This floorplan features a private den/office at the front of the home accented with French doors and bright, north facing windows. The open concept living dining is unlike the others with custom built ins, sconce lighting, gas fireplace and a view of the breakfast bar with wine fridge and extra prep space! This chefs kitchen features a full sized pantry, sliding doors to the deck and bbq, and more room to enjoy in the formal dining room! Upstairs there is room to grow with 4 beds and a well appointed guest bath. The primary suite is worth staying home for with upgraded ensuite featuring a custom glass shower and soaker tub, large walk in closet and over 200sf for furniture! This home is truly set apart by the added square footage in the warm, inviting finished basement. No expense spared and still loads of storage space - great for over night guests or watching the game with an electric fireplace and 2 piece bath! BUT WAIT THERES MORE! The backyard will save you gas money this summer - solid gazebo included with windows for extended use, pool with heater and deck surround, perennial gardens and a bonus back shed! Enjoy access to highways and amenities, amazing schools, golf, hiking and restaurants. (id:50886)
RE/MAX Escarpment Realty Inc.
4602 - 430 Square One Drive
Mississauga, Ontario
Brand-New 1-Bedroom Condo in Prime Mississauga Location at Avia Tower. Modern unit features an open-concept layout with built-in stainless steel appliances, quartz countertops, and upgraded cabinetry, offering a bright and spacious living space, balcony provides beautiful views, Located just steps from Square One, Sheridan College, dining, shopping, and entertainment, this condo offers unbeatable convenience. Commuting is a breeze with easy access to highways 401, 403, QEW, and public transit. Building amenities include a fitness center, party room, guest suites, and a new Food Basics on ground level (id:50886)
West-100 Metro View Realty Ltd.
225 Corrie Crescent
Waterloo, Ontario
Welcome home to 225 Corrie Crescent, this one-of-a-kind, custom-built home located on a quiet, tree-lined crescent, backing onto mature greenspace near the David Johnston Technology Park. With its thoughtful layout, generous square footage, and two separate entrances, this home is ideal for MULTIGENERATIONAL LIVING, offering space, flexibility, and privacy for every stage of life. Inside, you'll find 9 BEDROOMS, including a MAIN FLOOR MASTER BEDROOM with a luxurious 6-PIECE ENSUITE, perfect for aging parents or anyone who prefers main-floor living. There’s also a beautiful STUDY with built-ins, which would make a beautiful library and is ideal for working from home or quiet reading. The SPACIOUS KITCHEN is perfect for entertaining and gathering, and the bright SUNROOM overlooks a private, tree-lined backyard. The second level and basement each feature a full bathroom, and there’s a powder room on both the main floor and in the basement for added convenience. The basement also includes a LARGE REC ROOM, a wet bar, and an abundance of STORAGE, making it a fantastic space for extended family, teens, or guests. With laundry rooms on both the main level and basement, and in-law suite potential, this home easily adapts to your family's changing needs. Additional highlights include hardwood flooring in the living and dining rooms, Pella windows, a spacious DOUBLE CAR GARAGE, and a driveway that easily accommodates four vehicles. This is a rare opportunity to own a spacious, home in a peaceful natural setting, perfect for multigenerational living, just minutes from parks, schools, and everyday amenities. (id:50886)
Peak Realty Ltd.
289 Richmond Street
Richmond Hill, Ontario
Welcome to 289 Richmond street in the wonderful family oriented Mill Pond community. This property is ready to move in for your family and includes a fully finished basement with full kitchen with recent renovations that's perfect for in-law suite or possible 2 rental incomes. Opportunity knocks for builders as well on this pristine building lot at 47 FT x 120 FT backing into deep backyards which gives wonderful privacy. Mill pond is nestled with a number of rebuilds including a few in the direct neighbourhood. Close to parks, natures, walking areas, shopping, schools, historic downtown Richmond Hill, Central Library, the list goes on! (id:50886)
Homelife Landmark Realty Inc.
94 Titan Trail
Markham, Ontario
Great Location! Markham Road And Steels Intersection! Approx 2000 Sqlink Home With 3 Bedrooms And 3 Bathrooms. Granite Counters In Kitchen. 9 Ft Ceiling On Both Main And 2nd Floor. Hrv System For Fresher Air. Close To All Amenities (Banks, Schools, Costco, Canadian Tire, Staples, Home Depot, Walmart, Lowes, Restaurants). (id:50886)
Bay Street Group Inc.
35 Fernbank Place
Whitby, Ontario
Bank Power of Sale.A Spacious 3+1 bedroom, 3-bath detached home on a quiet family-friendly Pringle creek neighbourhood. This 2-storey home features a beautiful kitchen with quartz countertop , formal dining and living area .As you walk upstairs you have three bedrooms and main bath . Finished walk-out basement with separate entrance includes a 1-bedroom in-law suite perfect for multi-generational living or rental income. Walk-out leads to a private, fenced backyard with mature trees. Few steps to parks, public transit, and all amenities. Sold as-is, where-is. No representations or warranties. Buyer to verify all measurements, taxes, and any rental equipment. Dont miss this opportunity (id:50886)
Century 21 People's Choice Realty Inc.
630 Arc-En-Ciel Street
Ottawa, Ontario
Welcome to this bright and spacious 3,000 sqft above-grade home, nestled in the heart of Orleans. Boasting 4 bedrooms and 3 bathrooms, this home offers a traditional layout designed for both comfort and functionality. The main floor features rich hardwood flooring, two inviting living rooms, a large study, and a conveniently located laundry room (2022). The renovated kitchen (2022) is a chefs dream, complete with a stunning quartz waterfall island and counter top, new tile flooring, modern backsplash, sleek hood range, upgraded cabinetry, and a spacious walk-in pantry for ample storage. Upstairs, new vinyl flooring (2023) enhances the generously sized bedrooms, including a grand primary suite with a walk-in closet and a luxurious 4-piece ensuite featuring heated flooring and modern wall tiles (2023).The versatile basement offers a large recreation room with endless possibilities to make it your own. With over $70K in recent upgrades, this home combines style, comfort, and incredible value. Ideally located close to parks, schools, shopping, and amenities don't miss this opportunity! (id:50886)
Century 21 Synergy Realty Inc
428 Ranger Bay
Parry Sound Remote Area, Ontario
This boat to cottage is situated on the shore of Ranger Bay / Kawigamog Lake providing a great getaway location. Part of the pickerel River System offering 65 km of boating, fishing, exploring. Many back lakes and 1000's of acres of Crown Land in close proximity. This three bedroom board and batten cottage has been insulated and has a pellet stove to provide warmth. The adjoining workshop is set up with drive through doors and an oil furnace for keeping you warm while you work. A compact but workable living space with docking and an aluminum boat. As this is an Estate Sale, everything will be in AS IS condition. Probate has been taken care of. This cottage is ready to go. Enjoy this summer and start making your own memories here. (id:50886)
RE/MAX Parry Sound Muskoka Realty Ltd
1153 Deer Lake Road
Perry, Ontario
Step into this incredibly vast and stunning newer built home located on approximately 2.6 acres in the Township of Perry. This is main floor living at its finest! Offering 6 bedrooms and 5 bathrooms, all designed with comfort in mind. With well over 4000 sq.ft of well planned space, this property has it all. The open concept kitchen, dining and living areas create a seamless flow, offering a huge space perfect for entertaining friends and family, they can all gather and stay here! The modern and bright kitchen offers oversized stainless steel appliances, and a large island for all of your cooking needs. The great room offers impressive vaulted ceilings and a wood accented fireplace, allowing for plenty of room to kick back and relax by the fire. This space also provides access to the private yard via two double french doors to the oversized patio. Enjoy the luxury of 2 primary bedrooms with their own ensuites, in addition to 4 more bedrooms sharing Jack and Jill bathrooms, providing even more comfort and privacy. Set on an elevated lot with a charming circular driveway, this home combines elegance with functionality, with enough parking between the attached double garage and driveway for friends, family and more. The attached two-car garage includes a finished loft above, which can serve as an additional bedroom or a fun games room for the kids. The automatic generator will ensure your comfort. Located on the desirable Deer Lake Road not far from Emsdale and access to Hwy 11 , this home is a rare find! Only minutes to Deer Lake, Doe Lake, the town of Kearney, post office, convenience stores, liquor store and restaurants. Here you will also find access to Kearney's three-chain lakes and public beach. Access to Algonquin Park is only a short drive away. Some of the best trails for snowmobiling and ATV'ing are close by as well. There is always something to do, so don't miss your chance to own this spectacular property schedule your showing today! (id:50886)
Chestnut Park Real Estate
450 Dundas Street E Unit# 331
Waterdown, Ontario
Welcome to this beautiful 3RD floor unit at Trend 1 in Waterdown, Built by award winning, New Horizon Developments. The bright open-concept kitchen features; custom cabinets with gables, soft close drawers, charming breakfast bar, upgraded faucet and stainless-steel appliances. The entire unit offers vinyl floors, upgraded baseboards, dim switch lighting, stylish custom zebra blinds and has been freshly painted throughout. Enjoy walkout access to your own private balcony with UNBLOCKED West facing VIEWS offering shade in the morning and sun in the afternoon. Completing the picture is lovely living room featuring a granite mantle fireplace, a well-appointed primary bedroom with custom closet design and 4-piece bathroom with the convenience of in-suite laundry. This residence offers an array of enticing amenities, including vibrant party rooms, state-of-the-art fitness facilities, delightful rooftop patios, and secure bike storage. Nestled in the sought-after Waterdown community, residents will relish easy access to superb dining options, premier shopping destinations, esteemed schools, and picturesque parks. Included with this unit is 1 underground parking spot as well as a designated locker for additional storage. Experience the epitome of contemporary living in this exceptional condo. (id:50886)
Right At Home Realty
106 Erie Street North
Ridgetown, Ontario
Build your dream home or investment property on this private half-acre lot in a peaceful small town. Surrounded by mature trees, this quiet retreat offers privacy and a serene setting. The east-facing frontage captures morning light, while the backyard provides space to enjoy sunsets and outdoor living. With ample room to build and create a generous yard, this property is ideal for those seeking tranquility and space to grow. Located in a charming community, this lot combines privacy, location, and potential. Don’t miss your chance to secure this rare opportunity and start your next chapter today! Buyer to complete their own due diligence with the municipality & Ridgetown township. Please include Schedule B in all offers. (id:50886)
RE/MAX Preferred Realty Ltd.
14 - 3580 Lake Shore Boulevard W
Toronto, Ontario
Welcome to this beautiful executive townhome nestled in the vibrant and fast-growing Long Branch community of South Etobicoke! This stunning 2-bedroom, 3-bathroom residence offers the perfect blend of urban convenience and lakeside tranquility. Boasting an open-concept main floor, the layout is designed for stylish entertaining and comfortable everyday living. The sleek, upgraded kitchen features contemporary cabinetry, stainless steel appliances and seamless flow into the dining and living areas, ideal for hosting guests or enjoying cozy nights in. A convenient main floor powder room adds to the functional appeal. Upstairs, you'll find a spacious primary bedroom retreat with a private balcony, perfect for morning coffee or evening relaxation, alongside a spa-inspired 4-piece ensuite with a luxurious marble basin. The second bedroom is generously sized and easily doubles as a home office, nursery, or guest suite, tailored to your lifestyle needs. The 4-piece main bathroom and separate Laundry room finish off this floor. The true crown jewel is the rooftop terrace, complete with a gas hookup and water, a rare find in the city. Enjoy panoramic views of the Toronto skyline and the lake. This is your private oasis in the sky, perfect for entertaining, barbecuing, relaxing, or soaking in a sunset. Situated just steps from the Long Branch GO, lakefront, lush parks, Humber College and the TTC, you're moments from waterfront trails, trendy cafés, restaurants and boutique shops. Easy access to downtown Toronto and the QEW makes commuting a breeze. This home is more than just a place to live, its a lifestyle. Whether you're a young professional, downsizer, or growing family, this is city living redefined with a lakeside twist. Don't miss the chance to call this exceptional residence your own! (id:50886)
Royal LePage Real Estate Services Ltd.
54 Lock Street
Welland, Ontario
Welcome to 54 Lock Street, Welland. This 1900, 2 storey home offers you exceptional charm and character of the era in which it was built featuring gorgeous hardwood flooring and magnificent wood trim and doors. As you walk through the main floor you will appreciate the layout and generous room sizes which include the living room, formal dining room, sitting room/family room, a substantial kitchen with a good amount of storage along with a 2 piece bathroom to complete the main floor. Upstairs are 3 Bedrooms and a 4 piece Bathroom. The full basement which includes a walk up separate entrance has been waterproofed and a sump pump was added in October 2024 allowing for tons of storage. Situated on an oversized lot with a detached garage, this property features a stunning award-winning landscaped yard and concrete patio to enjoy the upcoming summer weather. Located in a family friendly neighbourhood close to all the highlights of Welland including the trails along the Welland Recreational Canal, Chippawa Park, Restaurants, the Farmer's market at the market square which you can visit Saturday mornings to get your local grown fruits, veggies, meats and cheeses, shopping plazas and the Seaway mall nearby, elementary and high schools within walking distance and you are mins to the 406.This lovely home is ideal for the first time homebuyer or investor looking to add to their portfolio or if you are a developer or home builder you could look at the opportunity to serve the lot and build another home beside this one while generating rental income (buyer to complete their own due diligence with the municipality). The current owners have loved this home for over 20 years and are ready to pass it to you for your enjoyment. Quick closing is available. Come have a look today! (id:50886)
A.g. Robins & Company Ltd
11 Blackfriars Place
Cambridge, Ontario
Welcome to this beautifully maintained 2-storey home that is located in a quiet cul-de-sac that sits on a lot that is over .25 acres in West Galt! The main floor of this inviting home is designed to impress, blending bright, open spaces with thoughtful functionality. Large windows throughout flood the space with natural light, creating a warm and welcoming atmosphere from the moment you step inside. A spacious dining room offers the perfect setting for family dinners and entertaining guests. At the heart of the home, the kitchen seamlessly opens to the family room, making it easy to stay connected whether you’re preparing meals or relaxing by the cozy fireplace. The kitchen has an abundance of cabinet and countertop space, and looks out to the pool and hot tub area of the yard. Upstairs, there are 4 bedrooms, offering comfortable retreats for every member of the family. The primary bedroom features its own private ensuite. Each additional bedroom offers bright windows, ample closet space, and flexibility for guest rooms, a home office, or a playroom. The fully finished basement offers more space to use as a rec room or there's the possibility of adding an additional room or office. Step outside and experience resort-style living in your own backyard. Situated on a spacious pie-shaped lot, this outdoor oasis offers exceptional space and privacy. At the heart of it all is a large inground saltwater swimming pool, perfect for relaxing swims and summer entertaining. Unwind in the hot tub (2023) nestled under a charming pergola, providing a peaceful retreat year-round. A generous patio area offers plenty of room for dining, lounging, and hosting gatherings, and with room to play and relax. The versatile poolside shed serves a dual purpose, combining a functional shop with a convenient changing room. This backyard is designed for both relaxation and celebration — a true extension of your living space. Book your private showing to see if this is your next family home! (id:50886)
RE/MAX Twin City Realty Inc. Brokerage-2
RE/MAX Real Estate Centre Inc.

