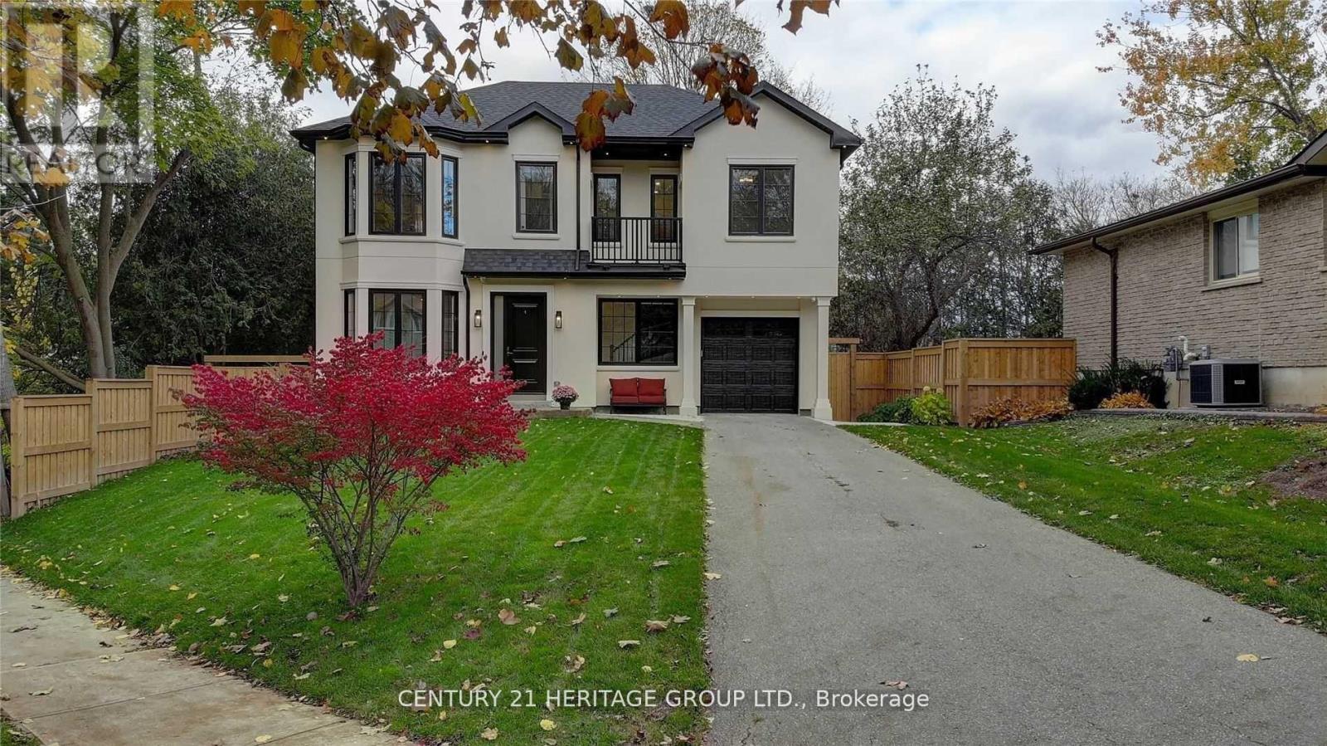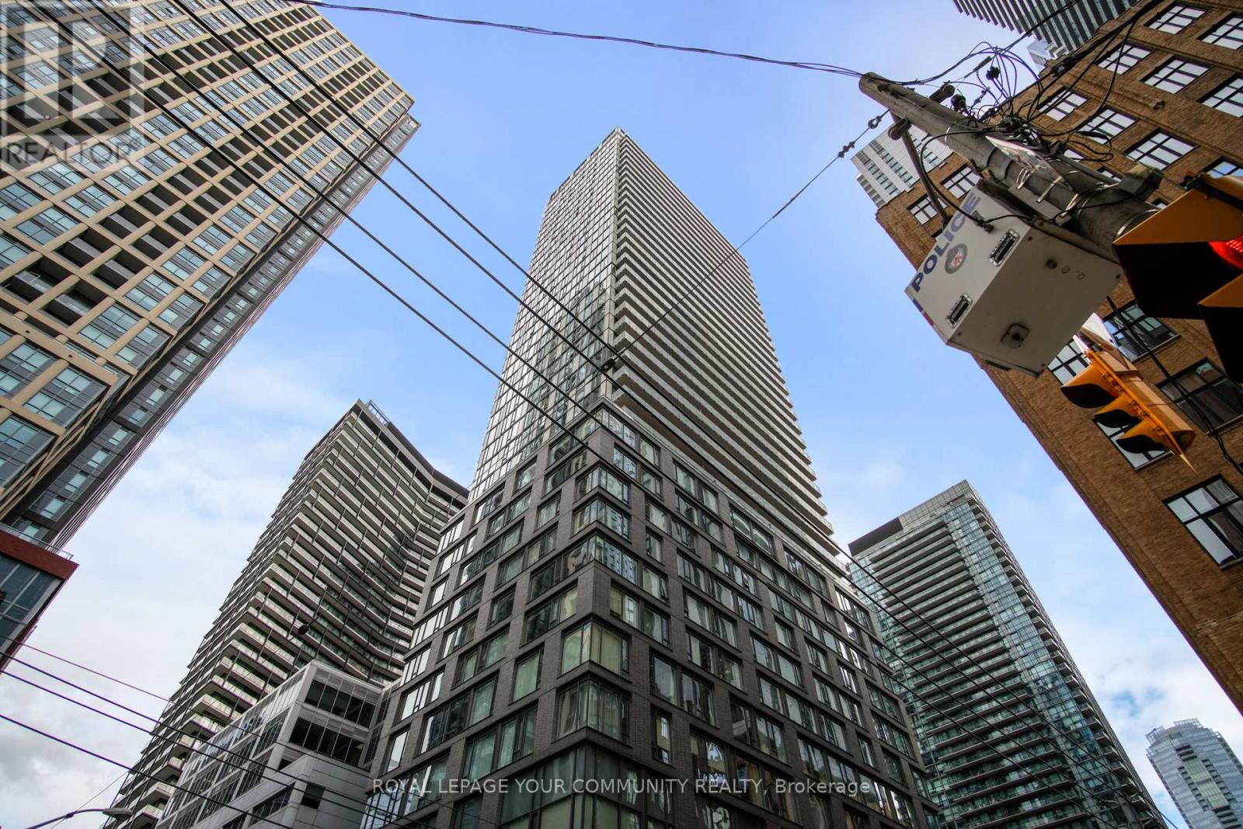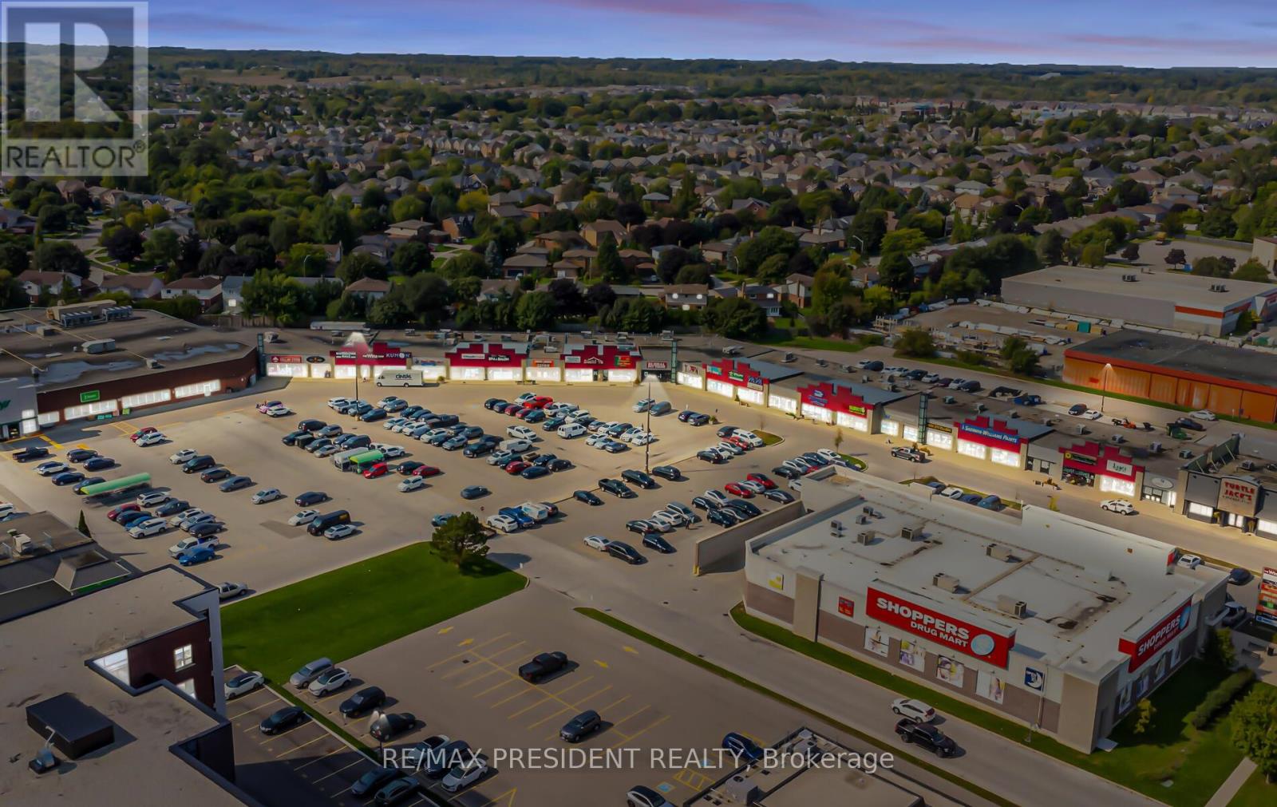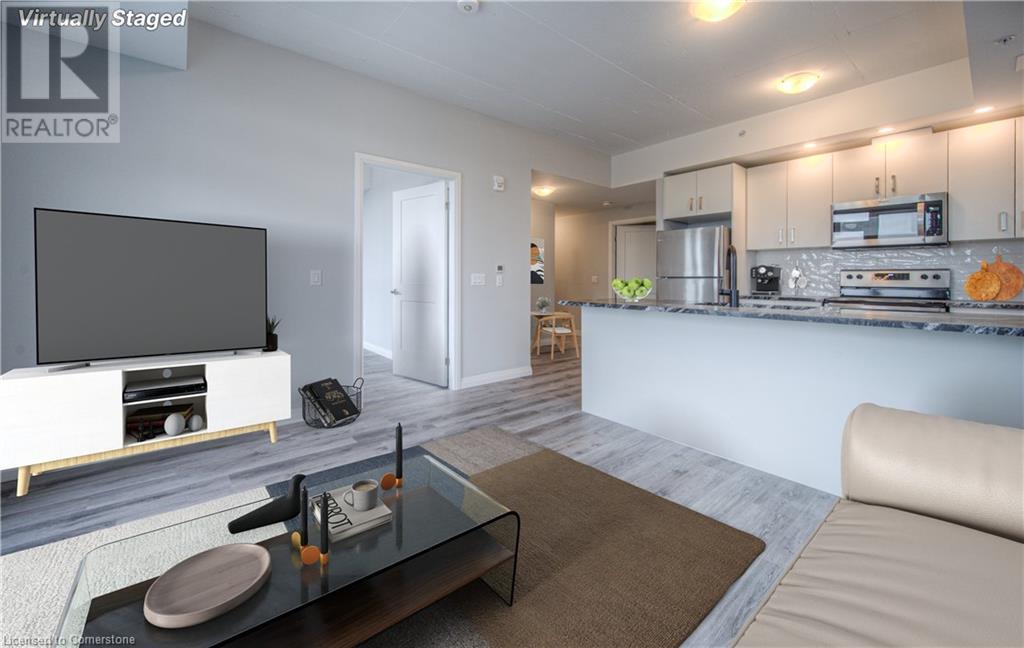531 Champlain Avenue
Woodstock, Ontario
This beautifully maintained brick two-storey home is perfectly situated in a family-friendly neighborhood with quick highway access, offering both convenience and comfort. With three spacious bedrooms, three bathrooms and a finished basement, this residence is designed for modern living and entertaining. As you enter the spacious foyer open to the second level, you’ll be greeted by an inviting open-concept living area that seamlessly combines the living room, dining room, and kitchen. The well-appointed kitchen features an island with a breakfast bar, ideal for casual meals and socializing. Sliding glass doors lead to a deck, perfect for enjoying your morning coffee or hosting gatherings. The main floor also includes a mudroom with convenient laundry facilities and interior garage access. Upstairs, you’ll find three generously sized bedrooms. The bright and sunny primary bedroom offers ensuite privileges and a walk-in closet with custom shelving, providing ample storage space. The fully finished basement adds to the home’s appeal with a games area, a cozy family room, a bathroom and a bar, all opening to a fully fenced yard with no rear neighbors—offering privacy and a great space for outdoor activities. This home is move-in ready and has been meticulously maintained, making it an excellent choice for those seeking comfort and convenience in a well-established community. Don’t miss the opportunity to make this house your home! (id:50886)
Century 21 Heritage House Ltd Brokerage
257 Wedgewood Drive
Oakville, Ontario
Reno/New-build/Landbank opportunity. Tucked back and well positioned on a quiet road in much-desired Morrison in southeast Oakville, sits this lovely family home. Framed in a canopy of mature native trees with a coveted west front exposure maximizing natural sunlight, the property presents an attractive opportunity: renovate the existing structure and transform it into a home with a manageable footprint or start from scratch and build new. Incredible lot size of 15,101 square feet and zoned RL1-0 with a residential floor area of 29%, this property can accommodate a home of approximately 4,371 square feet without a variance. Buyer to do their own due-diligence. It has been impeccably maintained and updated over the years and can be lived-in or rented out while you plan your next dream project. HVAC updated within 5-8 yrs, washer + dryer approx. 3 yrs, newer rear decking. 3 bedrooms, 1.5 baths, interior garage access and walk-up lower level. Set in a landscape of beautiful custom homes, within walking distance to Lake Ontario + renowned Gairloch Gardens and just steps to Albion Park. Close to Oakville’s downtown core, marina and Oakville Trafalgar Community Centre and situated in a top school district. (id:50886)
Century 21 Miller Real Estate Ltd.
310 - 10 Culinary Lane
Barrie, Ontario
Top 5 Reasons You Will Love This Condo: 1) Fantastic opportunity for first-time buyers to step into home ownership, offering easy living and low maintenance fees 2) Ideally situated near South end conveniences like the Barrie South GO Station, a future Metro grocery store, shopping, schools, and more 3) Beautifully finished unit with chic upgrades, featuring a stylish kitchen with quartz countertops, a sleek tile backsplash, stainless-steel appliances, a spacious island with breakfast bar seating, and a seamless open-concept layout 4) Outdoor parking space conveniently located just steps from the entrance for added ease 5) Located in the sought-after Bistro 6 community, complete with unique lifestyle amenities, including a community kitchen and fitness centre. Age 3. Visit our website for more detailed information. (id:50886)
Faris Team Real Estate
34 Frederick Tisdale Drive N
Toronto, Ontario
Two Bright, Cozy Private Rooms for Rent in a Stylish Townhouse ********Available on the second floor, each private room is bright and inviting. The rooms share a well-maintained bathroom and kitchen, perfect for students or professionals seeking a comfortable living space.Features:Spacious shared kitchen, living, and family room on the first floor; Kitchen opens to a lovely balcony, ideal for fresh air and relaxation ; Conveniently located close to a shopping mall and York University ; A rooftop balcony ideal for fresh air and relaxation **** EXTRAS **** tenants split utility fees evenly. (id:50886)
RE/MAX West Realty Inc.
3002 - 385 Prince Of Wales Drive
Mississauga, Ontario
Modern 2 Bed, 1 Bath Corner Unit. Parking And Locker Included. Flexible Lease Terms Available. Generous Bedrooms With Large Windows And Closets. Lots Of Natural Light, Enjoy The Beautiful Sunsets. Unparalleled Views Of The Toronto And Mississauga Skyline From Your Oversized Balcony. Short Walk To Square One, Grocery Stores, Sheridan, Ymca, Miway/Go Terminals, Celebration Square. 403, 403, Qew Within Minutes. **** EXTRAS **** Tenant To Pay Hydro. Students Welcome. The Best Amenities Mississauga Has To Offer: 30Ft Climbing Wall, Virtual Golf, Indoor Pool, Fitness Studio, Squash, Sauna, Home Theatre Bbq Terrace, Outdoor Hot Tub. Virtual Tour And Floor Plans Avail (id:50886)
Crescent Real Estate Inc.
58 Walton Drive
Aurora, Ontario
Customized To Luxury, From Privacy To Elegance And Downtown Convenience To Suburban Landscape. This Modern Home Boasts 3+1Br,,2 Laundries, 9Ft Ceilings, Oversized Windows, Engineered Hardwood Fl, A Chef's Dream Kitchen W/Granite Counters And High Cabinets W/Built-In S/S Appl. No Details Spared Inside Or Outside: Fenced Yard W/Large Deck . In Walking Distance To Go, Viva, Best Schools, Downtown Aurora, Shopping And Entertainment **** EXTRAS **** Incl Existing S/s Appliances, Window Coverings And Lights.360Degree Ext Cameras +Int Security Sensors (id:50886)
Century 21 Heritage Group Ltd.
1366 Wilson Point Road
Severn, Ontario
A Beautiful, serviced building lot in the City of Orillia. New city water and sewer services. Driveway permits pulled. Great location, in Orillia's North Ward close to quiet new home development and waterfront homes. The Trail Systems are literally only a few steps away. Walk or Bike the Millennium trail to Orillia's downtown & waterfront and use the trans Canada trail system to go anywhere in Canada. Easy highway access for commuters. A Serviced lot in Orillia is hard to find. Build your custom home or an investment property . Ideal to Design and build a home for multi-generational living. Just think you could accommodate aging parents in their own one level home. The zoning permits up to three units . A good property for builders save time and money with this shovel ready lot. This idyllic setting presents an opportunity to build a custom home surrounded by the beauty of nature, with ample space for 2nd or third unit and garage. See listing agents web site for site plans, topographical surveys, sound studies, etc. (id:50886)
Simcoe Hills Real Estate Inc.
2 Franklin Lloyd Wrigh Street
Whitby, Ontario
Welcome to your brand-new townhouse in the heart of Downtown Whitby's community. this4 bed 4 bath home is perfect for entertaining friends or family. Located in gorgeous Blue Grass Meadows and conveniently located near shops, Go transit, schools and the 401. (id:50886)
RE/MAX President Realty
55 Marjory Avenue
Toronto, Ontario
Stunning And Bright 2.5 Storey Home In Leslieville On A Quiet And Family-Friendly Street. The Spacious Main Floor Boasts An Open-Concept Layout With Hardwood Flooring Throughout The Living Space, Along With A Washer/Dryer And Powder Room. The Modern Kitchen Features A Breakfast Bar, Granite Countertops, And Walks-Out To The Serene Backyard. The Second Floor Has Three Large Bedrooms And A Full Bathroom. The Third Floor Is Perfect As A Home Office Or Bedroom And Features A 2-Piece Ensuite. The Entire Basement Is Included And Has Separate Entrance With An Updated Kitchen & Bathroom - Perfect As An In-Law Suite Or Just For Extra Space. The Backyard Is Perfect For Entertaining And Has A Deck, Garden Space, Shed, And Two Laneway Parking Spaces. **** EXTRAS **** Unbeatable Location - Steps to Gerrard St Restaurants and Shops, Gerrard Square Mall, Grocery Stores, Transit, And Parks. Just A Short Walk Down To Queen St E Or Up To The Danforth. (id:50886)
Bosley Real Estate Ltd.
97 Song Bird Drive
Markham, Ontario
Gorgeous Home - Close To All Amenities Costco, Sunny Etc. Minutes To 407. Prime Corner Lot With Hardwood Throughout In Living, Dining, Family, Library, All Bedrooms. Granite Flooring In Foyer, Kitchen, Powder Room And Hallway. Bright & Spacious Living Room Feature W/Cathedral Ceilings, Cir Oak Stairs 2nd Floor To Basement With Oak Pickets, Main Floor Library, Indoor Access To Double Gar. Double Door Front Entrance, No Sidewalk, 6 Cars Parking Space, Beautiful Professional Interlocking On Driveway And Throughout The Property, Third Car Garage Potential, Convenient Location, Easy Access To Hwy407/Shopping Mall, Prime Location In Markham. Tons Of Upgrades, 2 Room In Basement and Floor Plate Is Over 1900 Sqft (Huge Basement). Walking Distance To Water Park And Soccer Field. Quiet Neighborhood With Lots Of Green Space. Boxwood Public School In Walking Distance, YRT Bus Stop Nearby. Do Not Miss Out The Opportunity. **** EXTRAS **** All Existing Elf's All Window Coverings, Ss Fridge With Screen, Ss Stove, Washer, Dryer, Ss B/I Dishwasher, Garage Doo (id:50886)
Loyalty Real Estate
602 - 101 Peter Street
Toronto, Ontario
A Luxurious Condo in the heart of Toronto's Entertainment District. Modern Freshly Painted Studio Condo with 9- foot smooth ceilings and Floor-to-Ceiling Windows, Granite countertops and Hardwood Floors Throughout. King West Neighbourhood with 100 Walk Score, steps to Restaurants, Theatres, Financial District, Bisha Hotel, CN Tower, Rogers Centre, Public Transit, shopping , Supermarkets & Starbucks. 24 hr Concierge, fully equipped Gym, Party Room, Yoga Area, Theatre w/ Servery, Lounge, Kitchen, Dining Room, Billiards, Guest Suite, and easy access to all essential facilities. The open & airy Atmosphere perfectly suited for students or yonge professionals seeking a high-end life style. Don't miss this opportunity to live in one of the Toronto's most vibrant neighbourhoods. (id:50886)
Royal LePage Your Community Realty
12 Westdale Avenue
Orangeville, Ontario
Welcome to this delightful 1,794 sq. ft. detached bungalow in the heart of Orangeville! Situated in a peaceful downtown neighbourhood, this home offers 4 generously sized bedrooms and 2 full bathrooms, making it ideal for families or those seeking space and comfort. Just steps from vibrant downtown Orangeville, you'll enjoy easy access to top-rated schools, lush parks, and a nearby recreation center. Inside, most of the main level boasts classic hardwood flooring, adding a touch of elegance. The primary bedroom is a cozy retreat with a 3-piece ensuite and a spacious double closet. The eat-in kitchen, complete with stainless steel appliances and ample cabinetry, is perfect for daily meals and gatherings, though it offers room for personalized upgrades. Natural light pours into the family room through large picture windows, creating a bright and inviting space. For cozy evenings, relax in the living room by the warm gas fireplace. The fully finished basement, featuring a wood-burning fireplace, offers additional space for relaxation and entertainment, adaptable to your personal touch. Outside, the backyard is a true haven designed for both relaxation and entertainment. This beautifully landscaped space includes a heated 18 x 36 in-ground pool and a hot tub, creating a perfect spot for summer gatherings. The spacious lot (62 x 130) provides privacy and ample outdoor enjoyment, with mature trees enhancing the setting. A custom triple driveway and single-car garage offer plenty of parking, while notable updates add to the home's value and peace of mind, including a new roof (2016), pool and hot tub installation (2020), gutter guards and eavestroughs (2020), and a newly paved driveway (2023). With a robust 200 AMP electrical panel, this home is ready for your vision to shine. Don't miss the chance to make this bungalow your own, blending convenience, outdoor luxury, and a prime location in Orangeville. (id:50886)
Ipro Realty Ltd
72 Arthurs Crescent
Brampton, Ontario
4 Bedroom detached home in a prime location that is close to transit, GO Station, Plaza, Schools, parks and all amenities. All 4 rooms are very spacious. Massive living/dinning room. Separate formal family room. Entrance from garage. Comes with 2 tandem surface parkings and 1 garage parking. Tenant to pay 100% of all utilities as basement is not occupied and is being used to store landlord's belongings. (id:50886)
Century 21 Legacy Ltd.
220 Mcewan Avenue
Windsor, Ontario
Attention first time home buyers, investors, handymen, or those downsizing! This home has a lot of potential and is located in an ideal location just steps away from Riverside Drive and the scenic Riverfront and Detroit skyline with walking/biking trails. Featuring 2+1 bedrooms, 4 pc bath, living room, kitchen and dining room all on the main floor. The unfinished basement is ready for your finishing touches and has a rough in for another bathroom. Either move into this property and make it your new home or establish your own rental rates and start collecting money. This home is located near many amenities, including the UofW, Ambassador Bridge, shopping, restaurants etc. **** EXTRAS **** All ELFs and window coverings (id:50886)
Exp Realty
713095 First Line Ehs, Mono Line W
Mono, Ontario
A beautiful home located in a charming community of Mono, near the tranquil Island lake, an amazing 4 bedroom, 5.5 bathroom with finished basement has heated floor throughout, upgraded hardwood, offers a perfect blend of elegance & Functionality. This property is truly impressive with 3-Car garage,and A Huge Backyard. With lots of upgrades - extra large baseboard, smooth ceiling throughout, 10 ft ceiling main floor 9 ft second floor, 2nd floor and 8 ft basement. Second floor two ensuite in master and bedroom #2 with heated floor, Upgraded laundry room with customize quartz countertop, cabinets, & undermounting sink. Coffered ceiling in the dining room,upgraded wrought iron balusters throughout the stairs Huge lot with no side walk ,spacious driveway allow for plenty of parking - can accommodate 8 car parkings on the driveway. The Gorgeous eat-in kitchen has bright, serene views, a walk-out to the patio, upgraded Sink and has large quartz island, one piece backsplash and high end appliance. Large Foyer with Walk in Closet with 8 ft doors throughout. Stunning curb appeal, This Beautiful Mono Home, Where Every Detail Is Designed For Elevated Living. !!!A Must see!!!! (id:50886)
Century 21 Skylark Real Estate Ltd.
7 - 255 Dundas Street
Hamilton, Ontario
Be your own boss today, well established salon and spa, turn key operation, located in prime location of Waterdown in Hamilton, situated in a very busy plaza, sales are approx. $ 15,000 per month as per seller, very low rent of %3,850, long term lease, 3+1 Hair Stations, 2 private rooms for laser machine, wax and much more, small kitchen for employees, prime location with great clientele and much more potential. Do not miss this opportunity. (id:50886)
RE/MAX President Realty
108 Garment Street S Unit# 1602
Kitchener, Ontario
2 BEDROOM/2 BATHROOM Condo in DTK! Welcome to Garment Street Condo living in vibrant downtown Kitchener. This corner 16th floor 2 bedroom, 2 bathroom suite is spacious & bright with incredible views and a large balcony. One parking spot is included and thoughtful upgrades have been done throughout including brand new stainless steel appliances and quartz countertops. 9 foot ceilings & expansive windows give this condo a bright and airy feel. Turn key living with in-suite laundry, high-speed internet and loads of benefits. Features include wireless internet in suites and common areas... this amenity-rich condo offers: pet run, landscaped BBQ terrace, relaxation area and outdoor POOL with accessible elevator & outdoor shower, state-of-the-art fitness room with yoga area, entertainment room with catering ready kitchen, rooftop sports court, media room and more. Located in the heart of Kitchener next to KPMG, School of Pharmacy, Communitech, Google, McMaster School of Medicine... countless restaurants & bars, and just steps to beautiful Victoria Park & the Iron Horse Trail. The upcoming regional transportation Hub is just steps away with access to the Go Train, LRT & Buses. GeoThermal heat, water & Internet are included in the monthly fee. Urban living at its best. (id:50886)
Royal LePage Wolle Realty
1980 Barber House Lane
Mississauga, Ontario
Welcome to the sought-after Central Erin Mills community where this lovely 2-storey unit is nestled within the esteemed William Barber House and meticulously designed with historic allure and contemporary sophistication. The charming exterior presents an Italianate style of architecture that is heritage protected, while the interior showcases a modern design elevated with luxury vinyl hardwood floors, LED pot lights, and large windows illuminating the thoughtfully curated living spaces. Step into your lovely kitchen adorned with luxurious quartz countertops and a breakfast area. Above, 2 spacious bedrooms are found with their own charming details. Rare opportunity to experience the epitome of refined living with historic grandeur. **** EXTRAS **** Property includes Tarion warranty and is located in a prime location with close proximity to all desired amenities: great schools, Erin Mills Town Centre, new Cineplex Junxion, Hwy 403/407, parks, grocery stores and more! (id:50886)
Sam Mcdadi Real Estate Inc.
1982 Barber House Lane
Mississauga, Ontario
Immerse yourself in sought-after Central Erin Mills, effortlessly situated by all amenities, transportation hubs, top-rated schools, and established Streetsville Village with charming restaurants, cafes, shops and more. Meticulously crafted to preserve the Italianate style of architecture, the esteemed William Barber House offers 1 of 4 unique 2-storey units with a carefully curated interior that boasts exceptional contemporary finishes including luxury vinyl hardwood floors, LED pot lights, and oversize windows that illuminate all the living spaces. The charming kitchen is adorned with luxurious quartz countertops, stainless steel appliances, and a breakfast area. Locate 2 spacious bedrooms above with their own captivating design details as well as the stacked washer and dryer, providing an additional level of convenience. The front porch provides the perfect setting to enjoy a warm cup of coffee or tea on those easy summer mornings. Rare opportunity to experience this level of refined living with a blend of historic grandeur. **** EXTRAS **** *Property includes Tarion warranty* (id:50886)
Sam Mcdadi Real Estate Inc.
2159 Royal Gala Circle
Mississauga, Ontario
Immerse yourself in one of Lakeview's prime locations with this modern 3-storey freehold residence that caters to those looking for a contemporary design with unparalleled convenience.The interior presents approx 2,800 square feet above grade with smooth ceilings that soar above and elegant hardwood floors that span the expansive floor plan. Entertain in style with spacious living areas illuminated by an abundance of natural light streaming through oversized windows. Charming kitchen boasts sleek stainless steel appliances, quartz countertops, and ample storage for all your culinary needs. Step into your residential elevator that provides seamless accessibility to all levels, including the Owners suite located on the third level and crafted with an elegant 4pc ensuite and large walk-in closet. 2 more bedrooms make up the balance of this level with their own design details+ a 5pc bath. An exceptionally warm and inviting ambiance can be felt throughout, with a ground level boasting a 4th bedroom with a 4pc ensuite, tailoring to an in-law suite, a nanny suite, or a guest suite. Don't delay on this amazing offering with the added assurance of Tarion warranty! **** EXTRAS **** Conveniently located near shopping malls, schools, restaurants, nature trails, and downtown Toronto via the QEW. (id:50886)
Sam Mcdadi Real Estate Inc.
2110 Royal Gala Circle
Mississauga, Ontario
Welcome to your brand new, 3-storey residence situated on a desirable corner lot in the Lakeview community with close proximity to all amenities. Meticulously crafted with a 2-car garage and an open concept interior, this remarkable home boasts 2,897 square feet with 3 bedrooms and 5 bathrooms. Elegant hardwood floors found throughout with smooth ceilings. Ground level living area with direct access to your backyard, enabling a convenient indoor/outdoor entertainment space for guests. Private elevator provides a luxurious living experience with enhanced accessibility to all 3 levels. The charming kitchen is located on the second level and opens up to all the living spaces elevated with an abundance of natural light. Rest and relax in the sophisticated Owner's suite with a 5pc ensuite and a walk-in closet. Two more bedrooms down the hall with their own captivating design details. Superb location with unparalleled convenience to parks, shopping malls, schools, restaurants, and downtown Toronto via the QEW. Don't delay on this amazing offering with the added assurance of Tarion warranty! **** EXTRAS **** *Property includes a POTL fee of $190* (id:50886)
Sam Mcdadi Real Estate Inc.
2b Iroquois Avenue
Mississauga, Ontario
Welcome to this exquisite newly constructed semi-detached residence nestled in the prestigious Port Credit community, steps from picturesque waterfront trails, parks and a plethora of amenities including well-established public and private schools. The modern interior boasts refined craftsmanship with 10ft ceilings, gleaming hardwood floors, expansive windows and LED pot lights throughout. At the heart of this home is where you will locate the gourmet kitchen with panoramic views of the living and dining spaces that is designed with a large centre island, stone countertops, Miele stainless steel appliances and ample cabinetry space. The lovely living room with an electric linear fireplace seamlessly transitions to the great size backyard creating an indoor/outdoor entertainment space for guests. Above is where you will locate 4 spacious bedrooms including a serene primary suite with an elegant 4-piece ensuite and walk-in closet for your most prized possessions. The balance of the bedrooms boast their own charming details with ensuites/semi-ensuites. The basement completes this home with a guest/nanny suite, a large rec room and the laundry room. This home also comes with the added assurance of Tarion warranty. **** EXTRAS **** Don't miss this rare opportunity to own a piece of Port Credit paradise. Close proximity to Port Credit GO Station & QEW ensures seamless access to downtown Toronto. (id:50886)
Sam Mcdadi Real Estate Inc.
2163 Royal Gala Circle
Mississauga, Ontario
Welcome to your brand new 3-storey home located in the Lakeview community and offering unparalleledconvenience to shopping malls, schools, restaurants, the lake, and downtown Toronto via the QEW. The interior promises a lifestyle of comfort expanding 2,800 square feet above grade with finishes including: smooth ceilings, oversize windows, several juliette balconies, and an elevator that is accessible on all levels. Designed as the heart of the home and the best place to entertain is the main level with an open concept layout that intricately combines all the primary living spaces to the charming kitchen boasting quartz countertops, a centre island, and direct access to the balcony overlooking the backyard. Step into your private sanctuary, the Owners Suite, elevated with a juliette balcony, a luxurious4-piece ensuite, and a walk-in closet designed to accommodate even the most extensive wardrobes. Down the hall, 2 more bedrooms reside with their own design details and a shared 5pc bath. An exceptionally warm and inviting ambiance can be felt throughout, with a ground level boasting a 4th bedroom with a 4pc ensuite, tailoring to an in-law suite, a nanny suite, or a guest suite. The possibilities are endless! **** EXTRAS **** This family home also comes with the comfort of Tarion warranty. (id:50886)
Sam Mcdadi Real Estate Inc.
4659 Full Moon Circle
Mississauga, Ontario
Gorgeous Detached Residence in Coveted Central Mississauga, Overlooking Golf Range! Boasting 4 Bedrooms, a Quartz Countertop Kitchen with Eat-In Area, and Recessed Lighting. Finished Basement with One Bedroom. Conveniently Located Near All Amenities, Major Highways (403 & 410), Supermarket, and Transit. Features Modern Wi-Fi-Connected Light Fixtures with Dimmers, Separate Basement Entrance, Upgraded Bathrooms with Stylish Vanities and Toilets, an Open Concept Layout and much more. **** EXTRAS **** 2 Fridges, 2 Stoves, B/I Dishwasher, Washer ,Dryer, All Elf's. kitchen appliances installed 2023 with extended warranty from best buy, LG refrigerator LG dishwasher Samsung oven Samsung microwave Samsung gas cooktop Turin low noise chimney (id:50886)
Kingsway Real Estate
























