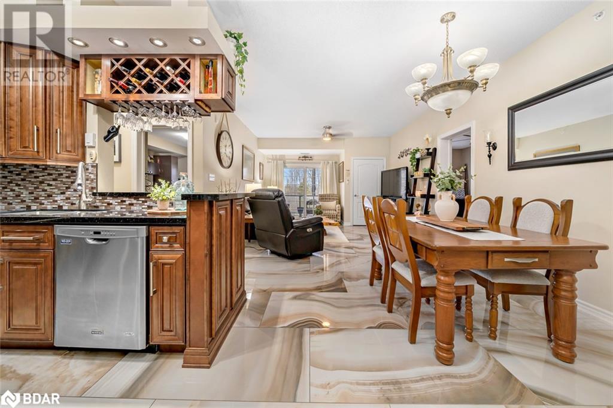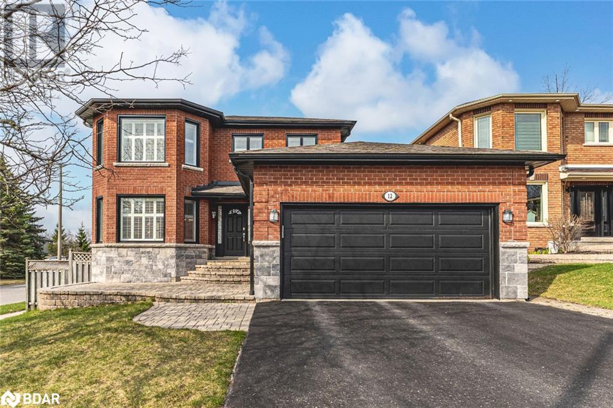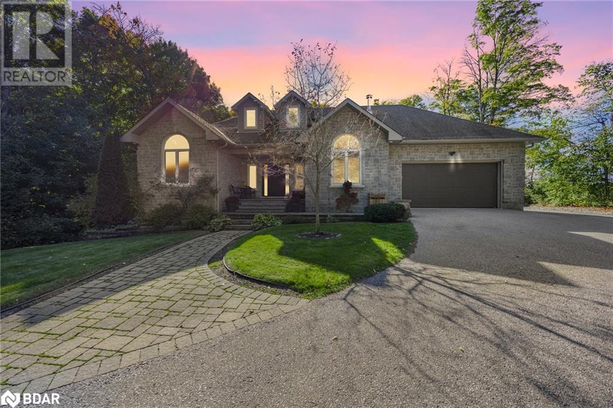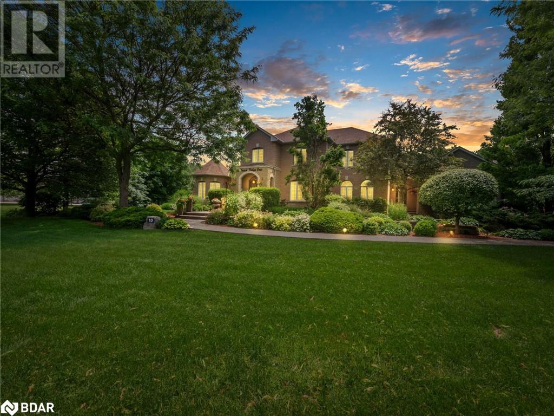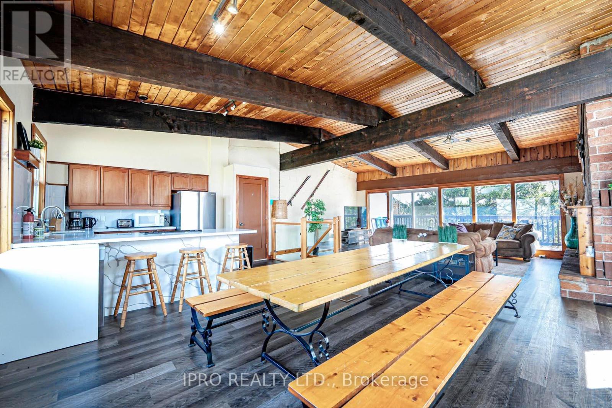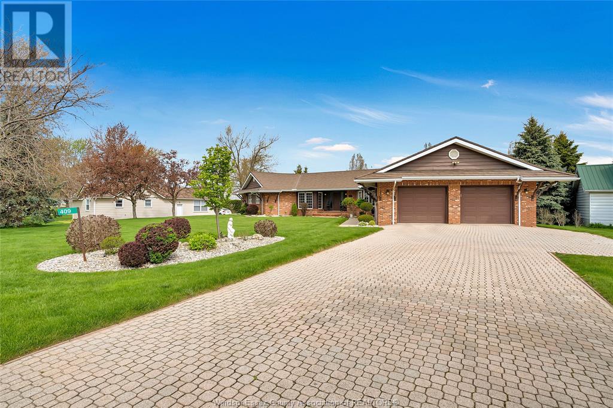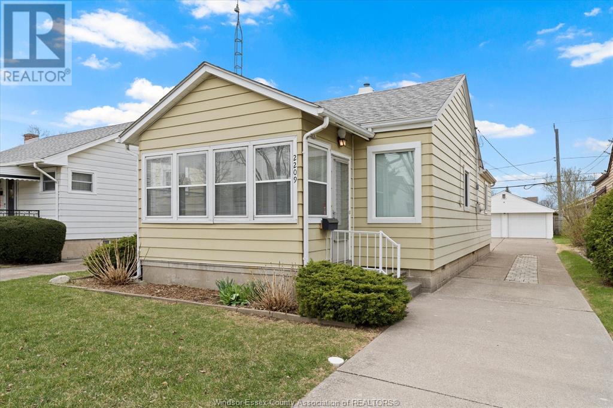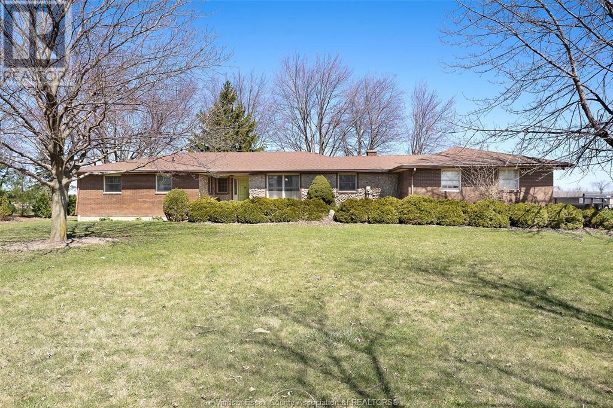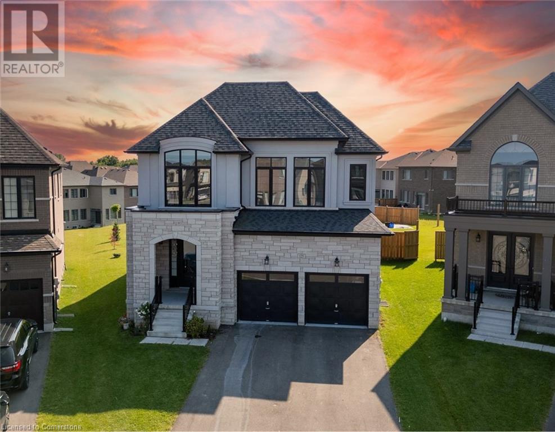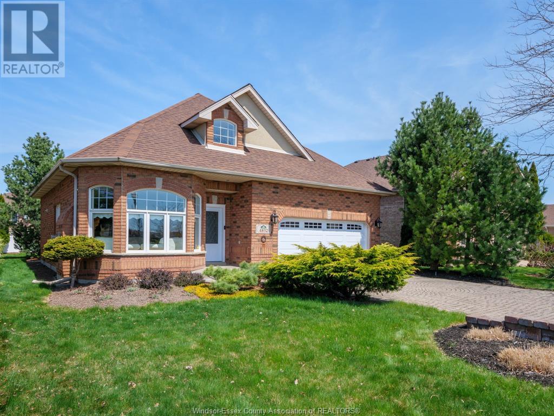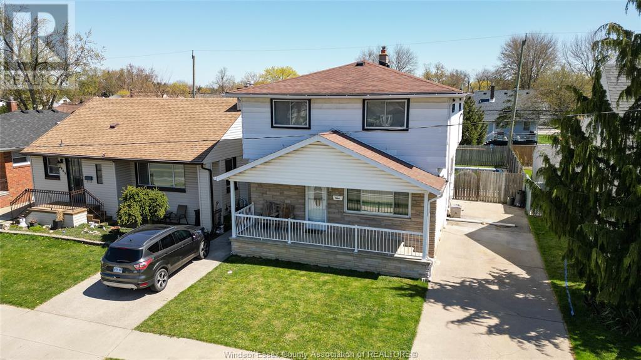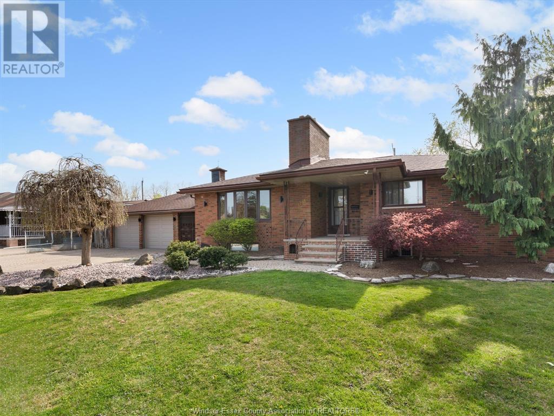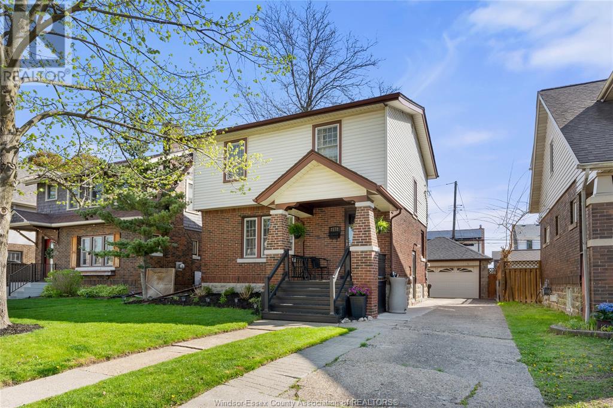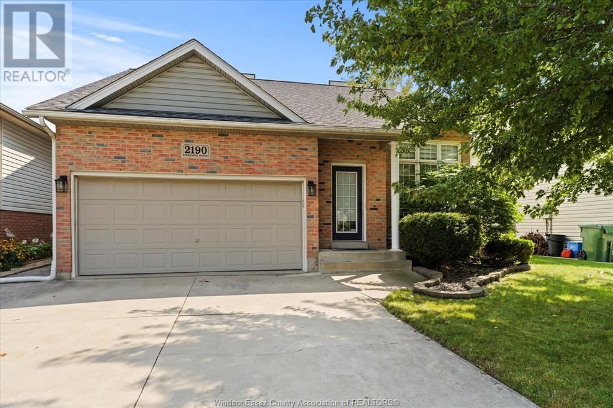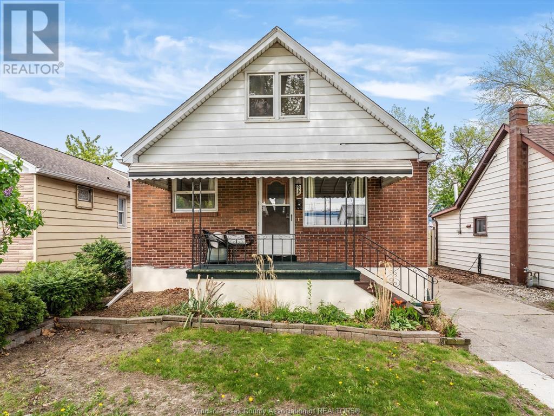42 Ferndale Drive S Unit# 107
Barrie, Ontario
Welcome to 42 Ferndale Drive S, Unit 107 – A Rare Gem Offering TWO PARKING SPACES in the Heart of Barrie! This one-of-a-kind, beautifully upgraded 2-bedroom, 2-bathroom first-floor condo offers a unique blend of luxury, convenience, and nature. Boasting immaculate finishes throughout, this spacious unit stands out with two parking spaces – one outdoor spot just steps from the building entrance and one underground with an included storage locker for added convenience. Enjoy seamless indoor-outdoor living with a large private patio that backs onto environmentally protected land, offering tranquil views of a picturesque pond and direct access to endless scenic trails – perfect for nature lovers and those seeking serenity. Located in a well-maintained, low-fee condo building in a prime location close to amenities, schools, shopping, and commuter routes, this unit offers the best of both comfort and lifestyle. Whether you're downsizing, investing, or buying your first home, this is a rare opportunity you won’t want to miss. Show stopping upgrades include ** custom built-ins in second bedroom, 24x48” porcelain tile throughout main living space, wood like tile 6x36” in bedrooms, Maytag appliances, granite countertops, aluminum backsplash, solid wood kitchen cabinets** (id:50886)
Sutton Group Incentive Realty Inc. Brokerage
129 Stonemount Crescent
Angus, Ontario
Nestled in a tranquil, family-oriented neighborhood, this fully updated and well-maintained end-unit townhouse offers the perfect blend of comfort, style, and functionality. Ideally situated with easy access to Base Borden, Barrie, and Highway 400, it combines suburban serenity with urban convenience. Step through elegant double doors into a spacious and inviting foyer, setting the tone for the rest of the home. The main floor boasts a private office, ideal for remote work or study, and a tastefully upgraded 2-piece powder room. The heart of the home is the updated kitchen, featuring sleek black stainless-steel appliances, pristine quartz countertops, and a continuing backsplash that adds a touch of sophistication. The expansive eat-in area comfortably accommodates large gatherings, while the bright living room offers a walkout to a two-tiered deck, perfect for entertaining or relaxing. Upstairs, the primary bedroom serves as a serene retreat, complete with a walk-in closet and a 4-piece ensuite, bathed in natural light. Two additional bedrooms share a beautifully updated 4-piece bathroom, with one featuring its own walk-in closet. The fully finished basement extends the home's living space, offering two additional bedrooms and a 3-piece upgraded bathroom ideal for guests, teens, or a growing family. Connected only by the garage, this end-unit townhouse offers the privacy and feel of a detached dwelling, with minimal noise from neighbors. The private backyard oasis features a hot tub under a charming pergola, a grassy area for children and pets to play, and a tiered deck perfect for outdoor entertaining. Located in a quiet crescent, this home is within walking distance to schools, parks, and trails. Its proximity to Base Borden and major highways makes commuting a breeze. Whether you're a growing family or seeking a peaceful retreat, this is a place you'll be proud to call home. (id:50886)
Keller Williams Experience Realty Brokerage
12 Thackeray Crescent
Barrie, Ontario
EXPANSIVE 2-STOREY HOME SET ON A CORNER LOT IN A FAMILY-FRIENDLY NEIGHBOURHOOD! Welcome to 12 Thackeray Crescent, a standout 2-storey home set on a corner lot in Barrie’s west end. The brick and stone exterior, black-cased windows, interlock walkway, and manicured landscaping create strong curb appeal, while the double garage offers inside entry and a garage door opener for added convenience. Enjoy over 3,100 square feet of finished living space featuring crown moulding, modern paint tones, and large sunlit windows with California shutters. The kitchen showcases quartz counters with a matching backsplash, a centre island with seating, plenty of white cabinetry with pantry storage, and some stainless steel appliances. Host dinner parties in the formal dining room, unwind in the living room or gather in the family room around the fireplace. The main level also features a handy laundry room. Upstairs, discover three generously sized bedrooms, including a bright primary retreat with a walk-in closet and a 4-piece ensuite offering a soaker tub and separate glass shower. The partially finished basement extends your living space with a spacious rec room and a fourth bedroom, ideal for guests or a home office. Enjoy summer days in the fully fenced backyard with a multi-tiered deck and hard-top gazebo. Comfort and peace of mind come with an updated furnace, central air conditioning, and newer windows. Located just steps from a school, parks, and a community centre, with quick access to Highway 400, shopping, restaurants, and daily essentials - this #HomeToStay is ready for you! (id:50886)
RE/MAX Hallmark Peggy Hill Group Realty Brokerage
1909 - 15 Queen Street S
Hamilton, Ontario
Experience upscale living on the 19th floor at Platinum, a standout building in downtown Hamilton. This Paris suite features 02 bedrooms, 02bathrooms, and a balcony, offering a blend of elegance and functionality with quartz countertops, wood laminate flooring, and 9-foot ceilings. The open layout maximizes light, ideal for entertaining and relaxation. The kitchen includes ample cabinetry, stainless steel appliances, quartz counters, and an island seating four, leading to a spacious living room with a balcony. The primary bedroom boasts a luxurious ensuite with a large shower, while the second bedroom has ample closet space near a full bathroom. Located in the bustling downtown area, you are just steps from pubs, cafes, restaurants, and essential services, as well as the Hamilton GO Centre and the upcoming LRT. The location is also minutes from McMaster University, Mohawk College, St. Josephs Health Centre, and the 403 highway. (id:50886)
Bay Street Group Inc.
8 Corrie Crescent
Angus, Ontario
THE MISSING LINK IN YOUR HOME SEARCH! Jump into homeownership with this cheerful and move-in-ready 2-storey link home in one of Angus's most convenient and community-focused neighbourhoods! Whether you're walking the pup at the nearby dog park, grabbing a coffee around the corner, heading to the library for a quiet afternoon read, or dropping by the rec centre for activities and programs, everything you need is within reach, including parks, schools, shops and restaurants. Out front, a freshly repaved double-wide driveway and attached garage offer loads of parking, while out back, the fully fenced yard is ready for summer hangouts with a multi-tiered deck and a handy storage shed, plus space to garden, play or just relax. Inside, the bright white kitchen brings the charm with a tile and glass backsplash, under-cabinet lighting and ceramic floors, flowing into a living and dining area lined with rich wood flooring, ideal for cozy nights or lively dinners with friends. Upstairs, three sunny bedrooms include a generous primary with semi-ensuite access. Add in newer appliances, an updated furnace and an unfinished basement with future potential, and you've got a home that's ready to grow with you! (id:50886)
RE/MAX Hallmark Peggy Hill Group Realty Brokerage
2020 5 Line N
Oro-Medonte, Ontario
Welcome to 2020 5th Line North in beautiful Oro-medonte a rare opportunity to enjoy the peace and privacy of country living on a spacious 1.377-acre lot. This well-maintained ranch-style bungalow boasts over 1,950 sq ft on the main floor and a fully finished walkout basement, offering space and flexibility for the whole family. With 3 bedrooms upstairs and 2 bedroom down, plus two full kitchens, this home is in-law suite capable and perfect for multi-generational living. Inside, you'll find engineered hardwood floors throughout the main level and radiant in-floor heating in both the kitchen and main bathroom for ultimate comfort. The primary ensuite was tastefully renovated in 2022, and a new furnace was installed in 2021 for efficiency and peace of mind. Step out from the lower level to your private backyard oasis, featuring a gorgeous inground heated pool with a waterfall with a newer pool liner (2021) and a newer pool heater (2022) surrounded by lush, professional landscaping. Additional upgrades include a Primary ensuite upgrade (2022), newer windows, patio doors, and front entry (2018) and a freshly renovated garage (2024). But wait there is more! A massive 28' x 38' heated workshop is the ultimate bonus, complete with radiant in-floor heating, forced air heat, and a large 11' x 16' overhead door perfect for hobbyists, car enthusiasts, or entrepreneurs. If you're looking for a home that blends functionality, luxury, and peaceful country charm this is it. Don't miss your chance to own this Oro-medonte gem! (id:50886)
Exp Realty Brokerage
36 Tiny Beaches Road N
Balm Beach, Ontario
A rare slice of Tiny Township magic where two charming, well maintained cottages sit on one incredible lot. Tucked just a two-minute stroll from the vibrant energy of Balm Beach, these original cabins offer a peaceful escape with everything you need to make lifelong memories. The waterside cottage is where the magic truly begins. Picture this: an open-concept kitchen, living, and dining space bathed in natural light, all framing a postcard-perfect view of the bay. Step outside onto the massive composite deck with sleek glass railings and prepare to lose track of time soaking in the sunsets, the laughter, and the waves. The second cottage, equally cozy, offers its own retreat with a stamped concrete patioperfect for morning coffee or evening chats under the stars. Both cottages offer 3 bedrooms, a full bath, and kitchens, giving you the flexibility to host extended family or friends! A gorgeous natural foliage buffer surrounds the property, offering privacy and a peaceful backdrop to your days. The shoreline features a rare, grandfathered break wall with easy steps to access the shallow sandy-bottomed water. Some summers when the water level is low, you get a little sandy beach of your own, right out front. To top it all off, an old boathouse adds handy storage for your water toys. Whether you're relaxing in total seclusion or walking to the strip for ice cream and live music, this is the best of both worlds... and opportunities like this dont come around often. Location notes: Balm Beach offers restaurants, a convenience store, go-carts, and many fun events including live music on the beach. The property is located just a 10 min drive from Midland groceries + shopping, 14 min drive to Georgian Bay General Hospital, 14 min to Penetanguishene, 25 min to Wasaga Beach, and approx 40 min from Barrie. **1829 SqFt is total of 2 cottages. Waterside cottage = 960sqft, 2nd cottage = 869sqft. **Majority of furnishings in both cottages INCLUDED - from high end shop Mjolk.ca. (id:50886)
Engel & Volkers Barrie Brokerage
10 Forest Ridge Crescent
Limehouse, Ontario
SHOW STOPPER In Ballantry Estates!! Backyard Oasis With A 20 x 40' Inground Salt Water Heated Pool With Waterfall, Stamped Concrete Surround, Cabana With TV, Wrought Iron Fence Around Pool, Large Custom Pergola, Aggregate Cement Patio & Walkways, 30 Zone Programmable Wifi Enabled Inground Sprinkler System With Numerous Drip Lines For Easy Maintenance Of Your Potted Plants, 4 Gas Line Hookups For BBQ and Fire Features, This Gorgeous Home Features A Stunning Massive Renovated Kitchen W/12' Island, Quartzite Counter Top & Breakfast Bar, Built In Appliances, Stainless Wall Oven, 2nd Convection Wall Oven / Microwave, Counter Depth Fridge W/Panel, Dishwasher, Loads Of Drawers, Marble Backsplash, Separate Servery / Coffee Bar And A Formal Open Concept Dining Room, Main Floor Sunken Laundry Room With Backyard & Garage Access. Enjoy Movie Night In The Large Main Floor Family Room W/Stone Accent Wall Or Head Over For Some Down Time In The Beautiful Living Room W/Crown Moulding And Stunning Zen Like Backyard Views. There Is A Main Floor Office For Your Business Activities And A Large Secondary Office In The Basement If You Need A Quiet Space. Enjoy 4 Generous Bedrooms W/The Primary Bedroom Featuring A 4 Pc Ensuite, Walk In Closet And Hand Scraped Hardwood. This 3200 Sq Ft Above Grade Beauty Has A Long List Of Features Including Upgraded Baseboards & Trim, Hand Scraped Hardwood, Professionally Landscaped 2.19 Acre Yard, 3 Car Garage, 4 Bedrooms, 3 Baths, Pot Lights, Phantom Screens On 3 Exterior Doors, Upgraded Door Hardware, Owned Tankless Hot Water Tank, Water Softener, Reverse Osmosis & Water Filtration System, Heat Pump, Loads Of Parking......The List Goes On Please See Attached List Of Features. THIS HOME IS NOT TO BE MISSED!!! (id:50886)
Royal LePage Signature Realty
157 Tyrolean Lane
Blue Mountains, Ontario
Welcome to The Beautiful Chalet, perfectly situated at the base of the stunning Blue Mountain! This semi-detached home features 6 bedrooms, 2 full bathrooms, and a basement! A short walk to the Blue Mountain Village and a quick drive to the beach. Outdoor enthusiasts will appreciate the convenient access to hiking, skiing, biking, and golfing. Nearby shops, restaurants, and cultural attractions cater to your needs year-round. Embrace the ultimate 4-season lifestyle! The chalet has been extensively renovated throughout. The second floor showcases an open-concept living and dining area with a wall of windows at either end and vaulted ceilings above, creating an inviting space for entertaining. With two walk-outs leading to a wrap-around deck, you can take in picturesque views of the hills in front and the tranquil treed ravine behind. The deep ravine yard adds to the property's appeal. After a day on the slopes, unwind in the sauna or enjoy downtime in the recreational room below. The spacious lot offers ample parking, plus the benefit of no sidewalk! Roof(2021). AC(2021), Furnace (2021), Newer Water heater. (id:50886)
Ipro Realty Ltd.
409 Seacliff Drive
Leamington, Ontario
CUSTOM-BUILT BRICK RANCH SITUATED ON A 0.47 ACRE LOT WITH 126 FEET FRONTING ON SEACLIFF DRIVE. MAIN LEVEL FEATURES SPACIOUS LIVING ROOM W/GAS FIREPLACE & CATHEDRAL CEILINGS, KITCHEN W/BUILT-IN APPLIANCES & EATING AREA, FORMAL DINING ROOM W/BUILT-IN CHINA CABINET, OFFICE, MAIN FLOOR LAUNDRY, 3 BEDROOMS & 2 FULL BATHS. LOWER LEVEL INCLUDES LARGE FAMILY ROOM W/GAS FIREPLACE & WETBAR, GAMES ROOM, 3RD BATHROOM & ADDITIONAL CRAWL SPACE AREA FOR EXTRA STORAGE. OTHER FEATURES INCLUDE LARGE INTERLOCKING BRICK DRIVEWAY, STEEL ROOF, UPDATED FURNACE & AC (2018), COVERED DECK, ALARM SYSTEM, CENTRAL VAC & MORE! (id:50886)
RE/MAX Preferred Realty Ltd. - 588
2209 Parent Avenue
Windsor, Ontario
Charming bungalow nestled in the desirable and peaceful South Walkerville neighborhood. Immaculately maintained by the same family for generations, this home exudes pride of ownership. 2 bedrooms, 1 full bath, enclosed front and back porches, and a deep lot of approx. 137 feet, it offers comfort, character, and potential. The rare 2.5 car garage is powered and ideal for a workshop or extra storage, complemented by an extra-long driveway. Fantastic location close to parks, schools and shopping. A well-documented history of updates, lovingly compiled by the current owner, will be handed over to the new homeowner as a heartfelt gift. Whether you're a first-time buyer, downsizer, or investor, this gem is a rare find and a great opportunity in one of Windsor’s most beloved neighborhoods. (id:50886)
Lc Platinum Realty Inc.
1244 County Rd 46
Woodslee, Ontario
Nestled in the heart of the county, this charming 4-bedroom, 3-bath ranch offers the perfect blend of comfort, space, and convenience. Situated on a full 1.01-acre lot with no rear neighbours, you’ll enjoy peace, privacy, and a relaxing country feel, while still being conveniently located. Inside, the home features a spacious layout with a full finished basement—perfect for additional living space, plus, a wet bar, pool table and hot tub for entertainment. The main level offers a functional floor plan with generous natural light throughout. Car lovers and hobbyists will appreciate the attached 2-car garage, as well as the detached 3-car heated workshop. Centrally located within the county, this home provides easy access to Windsor, the 401 and the Bridge to USA while also offering the tranquility of country living. Don’t miss your chance to own this rare gem with room to grow and space to breathe! (id:50886)
Remo Valente Real Estate (1990) Limited
1575 Outram
Lasalle, Ontario
Welcome to 1575 Outram, a well-maintained 3+2 bedroom, 3 full bathroom home located in the heart of LaSalle. This spacious property offers approximately 1,500 sqft on the main floor plus a fully finished basement, featuring a full brick exterior, extra wide driveway with ample parking, and a fully fenced backyard with a swimming pool perfect for summer entertaining. The large kitchen with center island opens to a separate dining room and bright living room, while the lower-level family room with gas fireplace provides additional space for gatherings. The primary suite offers a second gas fireplace and private ensuite bath. Ideally situated near walking trails, top-rated schools, shopping, and medical centers. (id:50886)
Jump Realty Inc.
125 Prince Charles Crescent
Woodstock, Ontario
Absolute Stunner!! Stone-Stucco 2 Storey Detached House with Double Car Garage with Huge Backyard 4 Bedrooms and 5 Bathrooms above grade.Beautiful Modern Custom Kitchen modern Single levered faucet & Pantry. Hardwood in both Main & 2nd Floor & oak stairs with Iron Pickets. Main Floor consist of Family & Living,Office area, Dining, Double Side Fireplace and Powder Room. Granite Countertop in Kitchen, 12 X 12 Tile in Foyer and Kitchen Area.Second floor with 4 good size bedrooms & 4 bathrooms and Laundry.Basement is partial finished with 1 Bath. Close to Plaza,Future School,Park,Walking Trails,401 & 403. S/S Fridge,Stove,Built-In Dishwasher,New Washer and Dryer,Light & Fixtures included. (id:50886)
Century 21 Green Realty Inc
143 Victoria Avenue
Essex, Ontario
Welcome to Essex! Close to biking/walking trails. This beautiful 4 bedroom,1.5 bathroom is completely renovated from TOP to BOTTOM. This home is move ready with older timeless charm and beautiful modern renovations. This home sits on a 51 x 321ft lot, with a large Craftstmen front deck. Storage options for this home are endless. Main floor laundry for your convenience, and a modern open concept kitchen with beautiful custom granite countertops and backsplash. Lower level includes cold cellar, and utility room. This home is an absolute MUST SEE. Furnace A/C, Windows/Doors, Plumbing/Electrical 2022 Roof, Siding, Stone veneer and Eaves troughs 2023 Front/Rear deck 2024. (id:50886)
Deerbrook Realty Inc.
4832 Southwood Lakes Boulevard
Windsor, Ontario
Experience refined living in this elegant 1.5-storey full brick residence, perfectly situated in prestigious Southwood Lake, an upscale family oriented community in South Windsor with serene lake views and tranquil surroundings. Directly across from Wolfe Lake Park, this home offers effortless access to premium amenities, trails, and top-rated schools. Step inside to a beautifully appointed open-concept layout featuring a custom oak fireplace, rich oak kitchen cabinetry, quartz countertops. The spacious main-floor primary suite provides a relaxing retreat, while two additional bedrooms, three stylish bathrooms, finished basement and plenty of storage cater to comfort and convenience. This home offers high-efficiency HVAC systems, tankless water heater, and a whole-home dehumidifier. Custom paint, an epoxy-finished garage, nice landscaping and inground sprinkler system. Call today for your private viewing. (id:50886)
Lc Platinum Realty Inc.
16 Arthur Drive
Chatham, Ontario
Spacious, updates, meticulously maintained & full of potential! This 3-bed, 3.5-bath home (easily converted back to 4 beds) features a bright in-law suite upstairs with a private side entrance—ideal for extended family or potential rental income. Inside, enjoy a sunken living room with a sleek gas fireplace (2022) and a conversation-starting spiral staircase. The oversized backyard with no rear neighbors offers privacy and space to relax or entertain. Recent updates include carpet (2025), some newer windows/doors (2022), hot water tank (2022), and a long concrete driveway leading to a 1.5-car garage. The in-law suite can easily be converted back into the main living area. This flexible layout offers endless potential for investors or families alike. Book your private showing today! (id:50886)
Stake Realty Inc.
1666 Pillette Road
Windsor, Ontario
The Space You Need—The Price You Want - LISTED at Expectation! Over 1,900 sq ft above grade. 4 true bedrooms. 2.5 baths. A 7.5-ft deep inground pool and move-in ready. Try to find that anywhere else at this price in 2025 — it doesn’t exist. This home is loaded with value: new flooring, upgraded pocket doors, a fully refreshed second floor with stylish updates, plus a bright, functional kitchen and updated main floor powder room. The layout offers room to grow, entertain, and live comfortably, inside and out. Enjoy a private, fenced backyard with a pool that turns every summer day into a staycation. Major investment already made with full basement waterproofing (2025) and transferable warranty. Bonus: all rented equipment will be paid out on closing. If you’ve been holding out for more space without stretching your budget, this is the one. (id:50886)
Royal LePage Binder Real Estate
79 Noble Court
Amherstburg, Ontario
This 2-story, 2450 sqft home on a pie-shaped lot in a cul-de-sac, features - main floor consists of kitchen, dining area, pantry, office room and half bathroom. Second floor has 4 spacious bedrooms, each with walk-in closet and 2 washrooms and unfinished basement has a potential for customization and expansion to build your dream space. (id:50886)
The Signature Group Realty Inc
1745 Randolph
Windsor, Ontario
Welcome to this charming all-brick ranch in sought-after South Windsor! Sitting on a spacious lot that backs onto two streets, this unique property offers exceptional space and versatility. Enjoy summer days in the large above-ground pool, perfect for entertaining or relaxing with the family. The home features a 2-car attached garage and a massive detached barn/workshop—ideal for hobbyists, car enthusiasts, or additional storage. With great curb appeal, a functional layout, and plenty of outdoor space, this home blends comfort, convenience, and opportunity. Located close to top-rated schools, parks, and amenities—don’t miss out on this rare gem! additional lots off st patrick!! MIN 24 HR IRREVOCIAL (id:50886)
RE/MAX Capital Diamond Realty
2172 Windermere
Windsor, Ontario
Welcome to 2172 Windermere — tucked away in the heart of South Walkerville. This well-kept 3-bedroom home offers a blend of character and modern touches, including an updated kitchen and spacious formal living and dining rooms perfect for entertaining. Downstairs, you'll find a cozy finished family room with additional space for storage and laundry. A rare find in the area, the large double detached garage adds both function and value. Recent updates include exterior waterproofing (2019), sump pump, and backflow valve for peace of mind. A great home in a sought-after neighbourhood, close to schools, parks, and shopping! (id:50886)
RE/MAX Capital Diamond Realty
9610 Asgard Road
Windsor, Ontario
Income potential in great East side location! Traditional style listing; reviewing offers as they are submitted. Welcome home to 9610 Asgard Rd, located in Forest Glade. This oversized, brick to roof, 4 level backsplit offers loads of living space, generous sized bedrooms (all fit king beds), 2 kitchens, grade entrance, and the opportunity to easily create 2 separate units. Love to garden? There's already established fruit trees and gardens; take a break from gardening under the covered patio. All appliances and most flooring upstairs has been updated in the last 4 years. All of this in a great family neighbourhood, with convenient access to all major amenities, parks, and schools. (id:50886)
RE/MAX Preferred Realty Ltd. - 586
2190 Rockport Street
Windsor, Ontario
This beautifully finished 2-storey detached family home in the sought-after South Windsor area features an elegant oak staircase with iron pickets, luxurious 7.5-inch vinyl plank flooring, and California shutters throughout the main and second levels. The foyer and family room boast a massive vaulted ceiling and oversized windows overlooking the front landscape, enhanced by upgraded light fixtures that create a grand and welcoming atmosphere. With four bedrooms—three on the second floor and one in the finished basement—this home is perfect for family living. The entertainer's dream backyard includes outdoor seating, an inground pool, and professional landscaping. The finished basement offers a full bathroom and a spacious recreational room, ideal for family gatherings. Conveniently located near the highway, this move-in-ready home has everything a family could want and is within the Talbot Trail and Massey school districts. (id:50886)
The Signature Group Realty Inc
2618 Alexis
Windsor, Ontario
Welcome to this super versatile 1.5 storey home with 3 bedrooms, 3 full baths - plenty of space for everyone! It includes a separate in-law suite with it's own entry which features 1 bedroom, living room, kitchen & 3 piece bath. Main floor offers a comfy liv rm, 2 bedrooms, 1 bath, sliding doors leading to your lounge deck. The fully finished basement adds more room to relax or entertain. The private in-law suite is perfect for extra income. You will also get a detached garage for parking or extra storage, plus a nice yard to enjoy your summers with a pool & lounge deck. Whether you're looking for room to grow or a smart investment, this place has tons of potential. TENANT IS WILLING TO STAY, OR YOU CAN HAVE VACANT POSSESSION. (id:50886)
Buckingham Realty (Windsor) Ltd.

