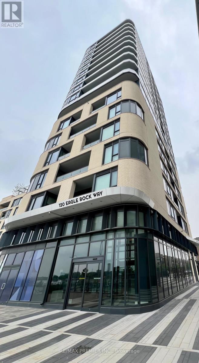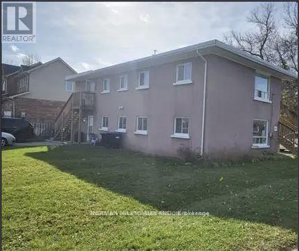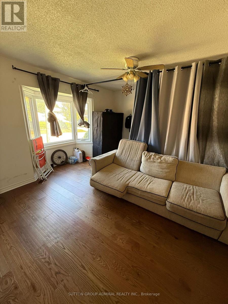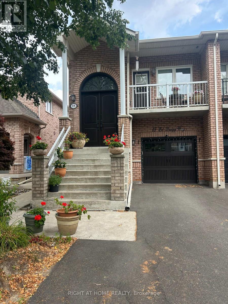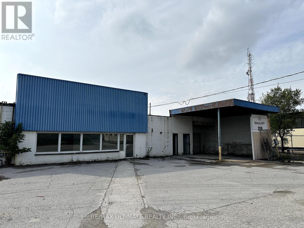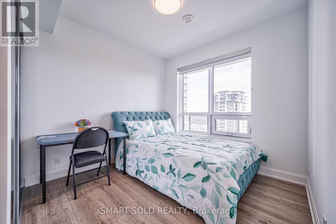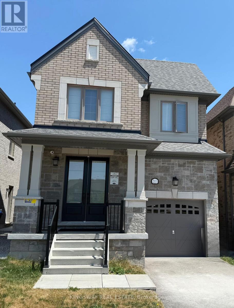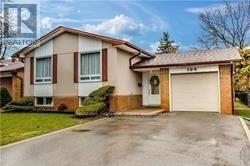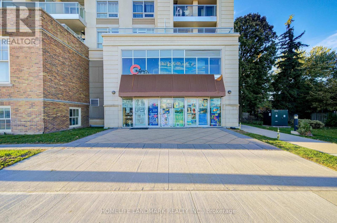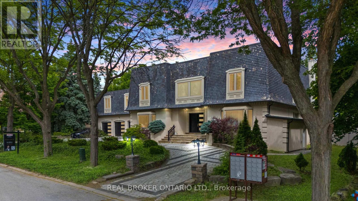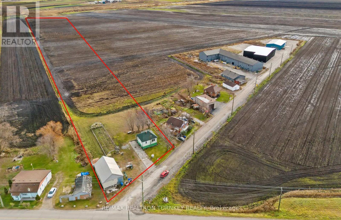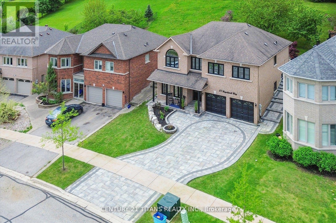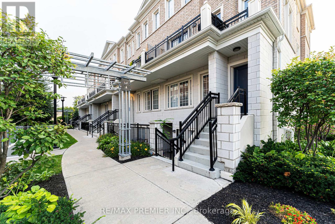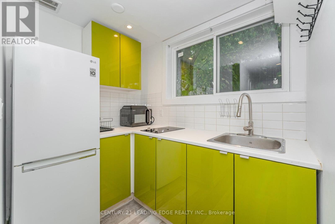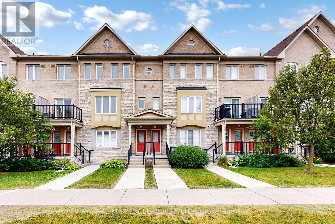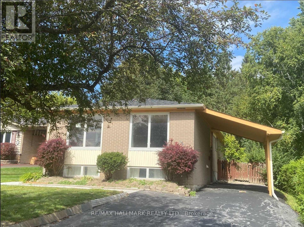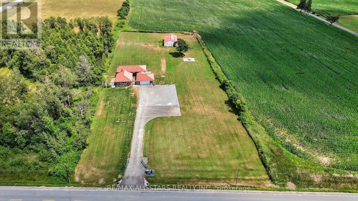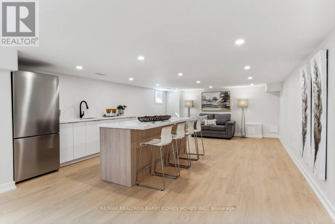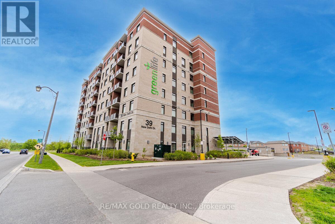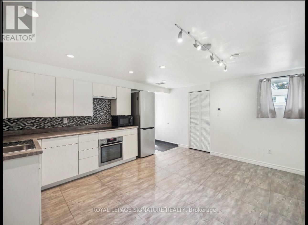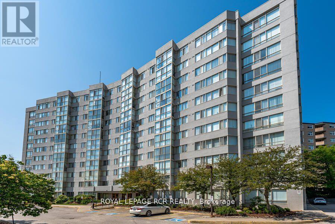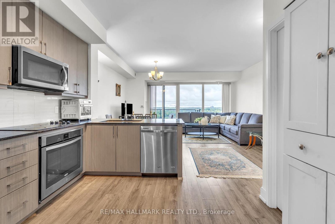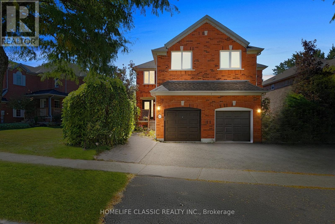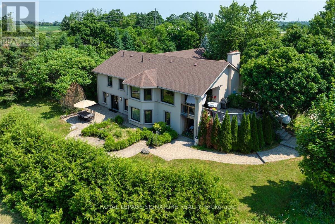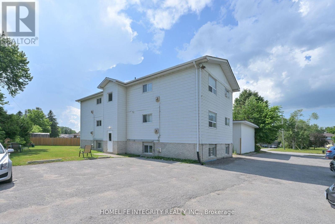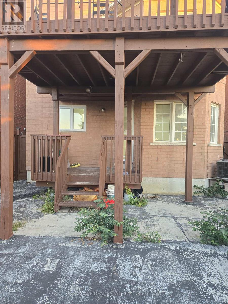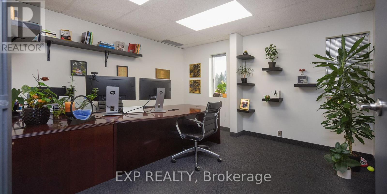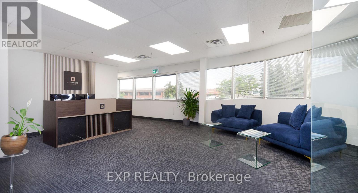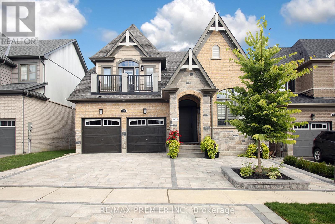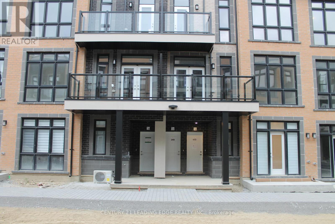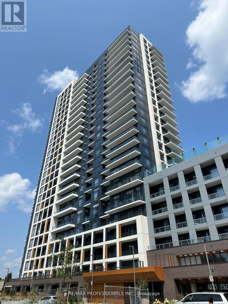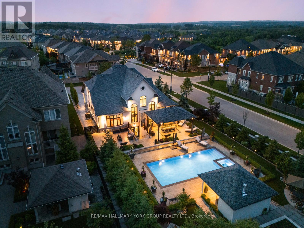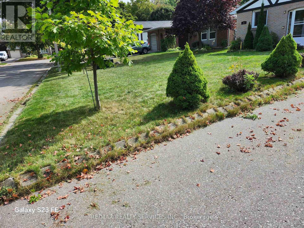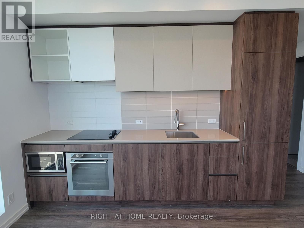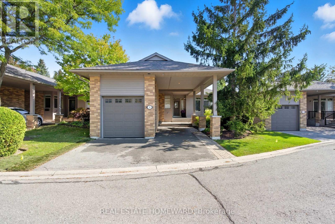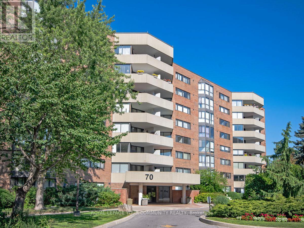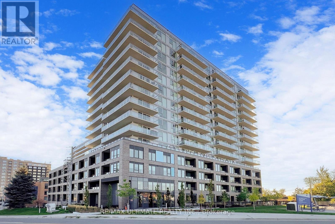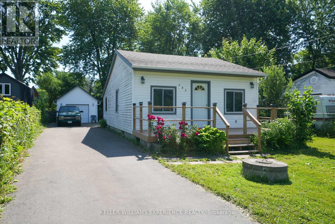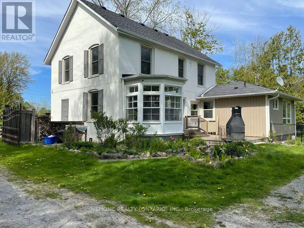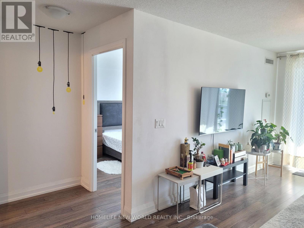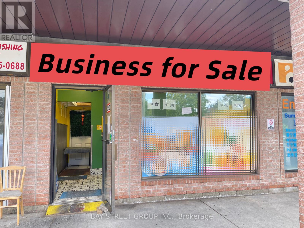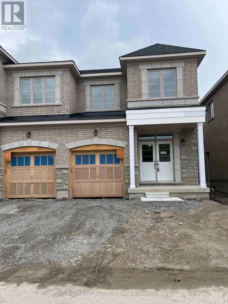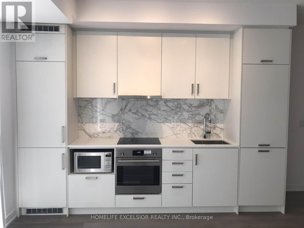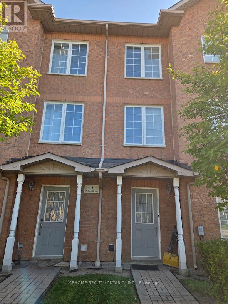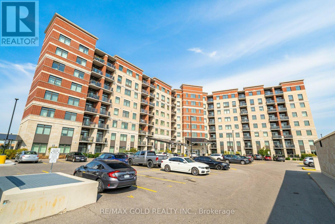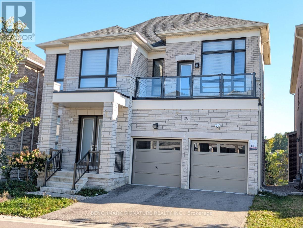601 - 120 Eagle Rock Way
Vaughan, Ontario
Welcome to the Mackenzie! This boutique-style condo apartment is perched on the 6th-floor, no neighbours above, offering unobstructed-panoramic views! A rare and unique find! Prime location, adjacent to Maple-GO, minutes to major highways, top-rated schools, premium shopping, dining, entertainment, and nature parks. Building amenities include concierge, party room, rooftop terrace, fitness centre, visitor parking, and more. This suite features 1-spacious bedroom, 1-modern bathroom and bright open-concept living, kitchen and dining area. South exposure with floor-to-ceiling windows for all-day natural light, walk-out balcony. Interior Finishes; 9' smooth ceilings, wide-plank laminate flooring throughout. Contemporary kitchen w/stone countertops, elegant backsplash under-cabinet-lighting and modern cabinetry. S/s appliances: fridge, stove, built-in dishwasher and microwave. Front-load stacked washer/dryer. Mirrored-closet-doors in both, corridor and bedroom. Owned parking(adjacent building) and locker. Exceptional opportunity for 1st-time buyers, downsizers, or savvy investors - offering stylish living, modern comfort and unbeatable value in-one-of Vaughan's most vibrant and connected communities. Enjoy a quality of life that blends the quaint charm of village-style living with the convenience of a lively-city right at your doorstep! (id:50886)
RE/MAX Premier Inc.
1 - 41 Essa Road S
New Tecumseth, Ontario
Experience the charm of Alliston at 41 Essa Road! This freshly painted 2-bedroom, 1 Bath main level apartment offers a blend of comfort and convenience, perfect for small families or professionals. Apartment has updated laminate flooring throughout-bright windows with unobstructed views.2 Dbl bedrooms with closets Kitchen with eating areaBathroom with tub Large Living rm with bright picture window Close to Stevenson Memorial Hospital, Base Borden, Big Box stores, local shops, cafes, and parks. Don't miss the chance to call this prime location your home.Note there is no laundry-Laundromats close by 1 Parking SpotHydro is additional to the base rent in Tenants Name (id:50886)
Engel & Volkers York Region
Main Floor - 166 Kulpin Avenue
Bradford West Gwillimbury, Ontario
Welcome to your new rental home in the heart of Bradford, perfectly located near all the amenities you need! Property features: 3 spacious bedrooms with plenty of natural light, Bright kitchen with stove, fridge and laundry, Living room-perfect for relaxing and entertaining, Laundry on -site for your convenience located in kitchen, parking for 2 cars (tandem). Location highlights: Steps away from GO transit-ideal for commuters, close to schools and parks, Just 15 minute drive to Upper Canada Mall for shopping and dining, Family-friendly neighbourhood with easy access to major routes. $2500 a month plus 70% utilities. Utilities are water, hydro, gas and hot water tank rental. Tenant to shovel driveway in winter and mow front lawn in summer. Note you do not have access to backyard. Available November 1st, 2025. (id:50886)
Sutton Group-Admiral Realty Inc.
15 Ed Quigg Way
Vaughan, Ontario
Beautiful spacious apartment on the main floor of a raised bungalow in Sonoma Heights! All rooms are above ground lots of natural light walk out to yard. Ideal for a mature single professional or retiree which is preferred. Tenant responsible to pay 1/2 of utilities. (id:50886)
Right At Home Realty
208 Newkirk Road
Richmond Hill, Ontario
5,600 sq ft of industrial space for Sub-lease, excellent location with access to Highways and transit. Ample parking, with 2 drive-in doors included. (id:50886)
RE/MAX Ultimate Realty Inc.
2701 - 8 Water Walk Drive
Markham, Ontario
This is not rent a whole unit. This is rent one bedroom with attached private bathroom in Riverview condos building. Huge closet with 3 mirrors, queen size bed & high quality mattress, bright windows, You will share kitchen with other 2 roommates. Ideal for students or young professionals seeking a quiet, clean, and convenient home in the heart of Uptown Markham. Building offers 24-hour concierge, gym, indoor pool, party room, and rooftop terrace. (id:50886)
Smart Sold Realty
2111 Wilson Street
Innisfil, Ontario
Brand New Legal Basement Apartment For Rent. Utilities Included in Rent (except cable, internet and phone). Entrance at Ground Level with stairs to the Basement inside the home. Vinyl Laminate Flooring throughout the basement apartment. Potlights and upgraded light fixtures. Extra Large storage closet in unit. Laundry Closet with New smart stacked stainless steel washer and dryer. Separate Laundry for private use of basement tenants. 3-Piece Semi-Ensuite bathroom with quartz countertops and upgraded tiles in the large glass shower. Kitchen boasts stainless steel flat top electric stove with stainless steel high efficiency heavy duty range fan; Double Door Stainless steel Fridge with Freezer drawer. Upgraded kitchen faucet with double stainless steel sink. Full size large windows in bedrooms, living room and kitchen that brings in lots of fresh air and natural light. Quartz counter tops and backsplash. Use of the unfenced Backyard and Parking for one (1) car on Driveway. Close to all amenities and lake simcoe. Family friendly "Alcona" community.Utilities (id:50886)
Kingsway Real Estate
Lower - 109 Centre Street E
Richmond Hill, Ontario
Bright, Renovated Open Concept basement Apartment. Modern Kitchen, Stainless Steel Appliances, Granite Counter Tops, Laminated Floors , Pot Lights. Across Street From 2 Parks! Walk To Go, Yonge Street. Close To Schools And Shopping Centers. Tenant Will Pay 40% Of The Utility Bills. (id:50886)
Kingsway Executive Realty Inc.
R3 - 4602 Steeles Avenue
Markham, Ontario
Good invest opportunity, Sale an art school /studio in High Demand Location, Easy to operation. Price including all chattels. $200K on renovation.. Immaculate Ground Level Retail Unit Facing Steeles ; 1079S.F. High Traffic, 17' High Ceiling (id:50886)
Homelife Landmark Realty Inc.
Lower 2 - 145 Harrison Drive
Newmarket, Ontario
Spacious and fully renovated 1 bedroom legal basement apartment available for lease in the heart of Newmarket. Large unit, offering additional living space and comfort. Bright, modern, and functional with quality finishes throughout. Separate washer & dryer included. Utilities are 1/4 share. Conveniently located within walking distance to grocery stores, coffee shops, restaurants, retail, parks, schools, and bus stops. ***EXTRAS: Full time employed couple or single preferred. Students also welcome. Quiet and tidy legal basement apartment your clients will love. Good tenants only. Unit includes a separate washer & dryer. Utilities are 1/4 share. Lockbox for showing. (id:50886)
Royal LePage Your Community Realty
106 Teefy Avenue
Richmond Hill, Ontario
"Prestigious South Richvale Estate | Iconic Lot | Timeless Luxury" Welcome To One Of South Richvales Crown Jewels A Rare Opportunity To Own A Landmark Estate On An Extraordinary 140 Ft x 140 Ft Corner Lot, Nestled Among The Most Luxurious Homes In Richmond Hill. Located On One Of The Areas Most Prestigious Streets, This Residence Offers Nearly 8,000 Sq Ft Of Total Living Space And Defines What It Means To Live With Distinction. From The Moment You Arrive, The Home's Presence Commands Attention. A Circular Driveway Accommodates Over Eleven Vehicles With Ease, Leading To A Spacious Three-Car Garage. Inside, The Home Unfolds Into Multiple Living Spaces Designed For Both Grand-Scale Entertaining And Comfortable Family Living. Every Detail Reflects Timeless Craftsmanship And Modern Luxury, From The Soaring Ceilings To The Custom Finishes Throughout.The Home Features Four Fully Renovated Kitchens With Premium Jenn-Air Appliances, Sleek Cabinetry, And Contemporary Design, Perfectly Suited For Multigenerational Living Or Seamless Entertaining. Three Laundry Rooms Offer Practical Convenience Across Different Levels. The Bathrooms Have Also Been Thoughtfully Updated With Spa-Like Features And Refined Finishes. Outdoors, The Resort-Like Backyard Is A Private Sanctuary. Mature Trees Offer Natural Privacy, Surrounding An In-ground Pool With A Connected Hot Tub And A Fully Equipped Cabana Kitchen For Effortless Summer Living. An Indoor Sauna Adds To The Homes Wellness Appeal, Making This Estate A Retreat In Every Season.This Home Is Not Just A Residence..Its A Rare Statement Of Opulence, Privacy, And Prestige In One Of The GTAs Most Sought-After Neighbourhoods. (id:50886)
Real Broker Ontario Ltd.
3 Grencer Road
Bradford West Gwillimbury, Ontario
ATTN: Farmers/Investors -- Fabulous 5.78 Acre Agricultural Lot Right Off Canal Road, Zoned AM (Agriculture Marsh) allows uses: Agriculture, Conservation, Custom Workshop, Detached Dwelling, Farm Employee Accommodation/Accessory, Farm Related tourism Establishment, Greenhouses, Home Industry, and Home Occupation. (to be confirmed with the Township). Solid Bungalow with 3 Bedrooms, 1-4 pc Bathroom, Artesian Well-Aprox 40-60ft, Roof Shingles 5 yrs, Detached Barn w/power, Greenhouse Frame. Conveniently Located within minutes to Bradford and Newmarket, Schools, Shopping, Train Station, Hwys 400/404 & Close to future Bradford Bypass. Income Potential From The House And Farm Land With Rich Soil Perfect To Grow Just About Anything! Currently renting out Land to Farmer and property receives a Tax Farm Rebate / House is Vacant. House is being Sold "As Is/Where Is" as Estate Sale. **EXTRAS** Septic pumped 2024, Oil Tank - To code (id:50886)
RE/MAX Realtron Turnkey Realty
577 Royalpark Way
Vaughan, Ontario
Welcome to 577 Royalpark Way A Spacious Executive Raised Bungalow in a Sought-After Neighborhood. Nestled on a private 200 ft hillside lot, this stunning, executive-style raised bungalow offers exceptional living space and modern comforts. Featuring 3+2 bedrooms and 3 bathrooms, this home is perfect for multi-generational living or an in-law suite, complete with a second kitchen for added convenience. Bright, Modern Kitchen Updated with granite countertops, ample cabinetry, breakfast bar, and a walkout to a beautifully landscaped yard. Primary Suite Retreat Spacious primary bedroom on the upper level with a cozy sitting area, complemented by a luxurious 5-piece Ensuite for ultimate relaxation. Finished Basement-Professionally finished with 2 additional bedrooms, a full washroom, Separate Entrance from the Garage and a separate kitchen ideal for extended family living. Elegant Finishes Throughout Freshly painted, with hardwood floors on the main level, extensive pot lights, and 9 ft ceilings both on the main and lower levels. Modern Upgrades Newer windows (2023), Furnace (2020), Air Conditioner (2022),Washer & Dryer (2023), Zebra Blinds (2023), and recent Landscaping (2022). Upgraded 200 AMP electrical panel for modern living. Prime Location Conveniently located near parks, shopping, top-rated schools, and just minutes from Hwy 427 for easy commuting. This home combines style, functionality, and location a perfect opportunity for families looking for space and convenience. Energy Efficiency and Comfort-With modern updates and efficient systems, this home is designed for comfort and long-term savings. Don't Miss This Opportunity Make 577 Royalpark Way Your Next Home! Schedule a Showing Today (id:50886)
Century 21 Titans Realty Inc.
B02 - 26 Bruce Street
Vaughan, Ontario
Spacious unit at La Viva Towns for sale. 977sqft with a great layout. End-unit provides extra windows for more natural light. Large 2 bedrooms, 2 washrooms, one locker, one parking, entrance to parking close to unit. Close to transit, hwy 407/400/27/427, shopping, restaurants, schools, and most other amenities. (id:50886)
RE/MAX Premier Inc.
Basement - 138 Alexander Road
Newmarket, Ontario
Welcome to 138 Alexander Road, Located In One Of Newmarket's Most Desirable Communities - 5 minutes away from Highway 404. This 1 Bedroom Finished Basement Apartment Features A Large Living Area, Full Kitchen, Bathroom, And Separate Laundry. Tenant Responsible For 1/3 Of Utilities. Comes With One Parking Space. Option To Rent With Partial Furniture ( 1 Queen Bed & 1 Sofa) At No Additional Charge. Great Convenient Location, Minutes Away From Schools, Shopping Centers, Hwy 404 And Upper Canada Mall. (id:50886)
Century 21 Leading Edge Realty Inc.
2173 Bur Oak Avenue
Markham, Ontario
Welcome To 2173 Bur Oak Avenue. Don't Miss Out On This Opportunity To Live In The Heart Of Greensborough!ThisBeautifully Maintained Home Oers Two Spacious Master Bedrooms With Private Ensuites On The Second Floor And A Generous Walk-InCloset In The Primary Room. Provides Ample Storage Space. Ideal For Multi-Generational Living Or Added Comfort And Privacy. The MainFloorFeatures A Convenient Powder Room.Enjoy The Flexibility Of Garage Parking For Two Compact Vehicles, Plus An Additional Spot OnTheDriveway. Located In The Family-Friendly Greensborough Community, You're Just Minutes From Mount Joy GO Station, Highly-RatedSchools,Scenic Parks, And A Wide Range Of Local Amenities.Whether You're A First-Time Buyer, Investor, Or Downsizing, This Home OersAnExceptional Blend Of Comfort And Convenience In One Of Markhams Most Sought-After Neighbourhoods. EXTRAS: Existing: Fridge, Stove,Dishwasher, Washer & Dryer, All Electrical Light Fixtures, All Window Coverings, Air Handler, Garage Door Opener + Remote. (id:50886)
RE/MAX Excel Realty Ltd.
3600 Langstaff Road
Vaughan, Ontario
Outstanding restaurant opportunity in the heart of Vaughan/Woodbridge at 3600 Langstaff Rd. This 1,948 sq. ft. end cap unit offers unbeatable visibility in a busy plaza with plenty of parking. Beautifully designed with a modern layout, the space features 40 seats inside plus a 10-seat patio and comes fully equipped with all chattels and kitchen equipment included, making it ideal for new conversions. Lease terms are highly attractive at just $6,200/month (TMI & HST included) with 5 years remaining plus a 5-year renewal option, providing stability and value well below market rents. The end cap location ensures maximum signage exposure and strong traffic flow from the surrounding high-demand Vaughan/Woodbridge community. This is a turnkey opportunity perfectly suited for operators seeking a prime location, flexible setup, and long-term growth potential. Bring your concept to this rare, fully fixtured space and establish your presence in one of Vaughans most desirable dining corridors. (id:50886)
Royal LePage Real Estate Services Ltd.
Main - 331 Roywood Crescent
Newmarket, Ontario
Beautiful And Bright Fully Reno'd Professionally From Top Bottom Nestled On A Quiet Street. Brand New Appliances, /Separate New Laundry, Good Size Back Yard With Mature Trees. New Flooring/Paint/Paint/Bath And Kitchen, Pot Lights And Many More, Must See !! Ample Parking 2-3 Cars, Tenant Responsible For 70% Utlities. Minutes From Shopping Mall And Other Amenities. (id:50886)
RE/MAX Hallmark Realty Ltd.
22429 Kennedy Road
East Gwillimbury, Ontario
Discover this charming and spacious 2-acre property located at 22429 Kennedy Road in the desirable community of East Gwillimbury. This beautifully maintained home boasts brand new engineered oak hardwood flooring throughout, adding a warm and elegant touch to every room. The recent installation of new second-floor windows floods the interior with natural light, creating a bright and inviting atmosphere. Both upstairs washrooms have been fully renovated with modern fixtures and finishes, providing a fresh and comfortable space for family and guests alike. Energy efficiency is a key feature of this home, highlighted by the addition of a new electric heat pump installed in 2023, which ensures year-round comfort while helping to reduce utility costs. The property also includes a spacious two-car garage, offering ample room for vehicles and storage. At the rear of the property, you will find a large 30 x 45-foot shed that is fully equipped with hydro and water connections, making it an ideal space for a workshop, hobby area, or additional storage ready for your personal customization. Situated in a peaceful and sought-after location, this property provides easy access to beautiful natural surroundings. Nearby parks such as Ravenshoe Trailhead and Brown Hill Tract offer excellent opportunities for hiking, biking, and enjoying the great outdoors. Whether you are looking for a comfortable family home, a place to entertain, or a property with potential for expansion, this residence combines comfort, space, and versatility in one exceptional package. Don't miss the chance to make this wonderful property your new home and enjoy the best of East Gwillimbury living. (id:50886)
RE/MAX All-Stars Realty Inc.
31 Kennedy Street W
Aurora, Ontario
Charming 2-bedroom basement suite fully renovated with all brand new appliances available for rent! Perfect for family or professional seeking comfort and convenience. 1-parking spot available. Situated among multi-million dollar homes on Kennedy St West, you'll have convenient access to Yonge St, parks, schools, shopping, and public transit. (id:50886)
RE/MAX Realtron Barry Cohen Homes Inc.
203 - 39 New Delhi Drive
Markham, Ontario
Welcome To This Stunning, Spacious 2-Bedroom Plus Den And 2-Bathroom Suite In The Highly Sought-After Greenlife Energy Efficient Building!! Designed For Those Who Appreciate Quality, Comfort, And Sustainability!! This Beautifully Maintained Unit Offers Low Utility Costs Thanks To The Building's Eco-Friendly Construction And Energy-Efficient Systems!! An Excellent Choice For Those Seeking Modern Living With Long-Term Savings!! Step Inside And Experience A Thoughtfully Designed Open-Concept Layout That Maximizes Both Space And Light!! The Modern Kitchen Features High-End Finishes, A Convenient Pantry, Stainless Steel Appliances (Fridge, Stove, Dishwasher, And Over-The-Range Microwave), And Ample Counter Space!! Perfect For Everyday Cooking Or Entertaining Guests!! The Living And Dining Areas Flow Seamlessly Onto A Bright, Inviting Balcony!! Ideal For Enjoying Your Morning Coffee Or Relaxing In The Evening!! The Primary Bedroom Boasts A Large Closet And Ensuite Bath!! The Second Bedroom Offers Generous Space For Family Or Guests!! The Den Can Serve As A Home Office, Study Area, Or Cozy Reading Nook!! Adaptable To Your Lifestyle!! With Stacked Washer/Dryer And Window Coverings Included, The Unit Is Truly Move-In Ready!! Residents Enjoy Access To Outstanding Building Amenities Including A Fully Equipped Exercise Room, Games Room, Party Room, And Ample Visitor Parking!! The Property Also Comes With One Underground Parking Space And A Storage Locker For Added Convenience!! Located In A Prime Area, you're just Steps From Major Shopping Centres, Transit, Restaurants, Parks, And Minutes To Highway 407!! Making Commuting And Daily Errands A Breeze!! This Is The Perfect Combination Of Luxury, Practicality, And Eco-Conscious Living!! Ideal For Professionals, Small Families, Or Anyone Looking To Enjoy A Vibrant, Low-Maintenance Lifestyle In A Prestigious Greenlife Community!! Building Amenities Include A Fully Equipped Gym, Games Room, Party Room And Visitor Parking!! (id:50886)
RE/MAX Gold Realty Inc.
Intercity Realty Inc.
Bsmt - 139 Driscoll Road
Richmond Hill, Ontario
Stunning Basement Apartment Located in one of Richmond Hill's best neighborhoods. This legal duplex features a welcoming walkout entrance that fills the space with natural light from above-grade windows. Designed for year-round comfort, the basement boasts heated floors and a spacious walk-in closet for ample storage. Residents can enjoy personalized climate control with a separate thermostat. Additionally, a dedicated laundry area enhances convenience, making this basement a perfect blend of style and functionality.Convenient access to transit and shopping.Close to top-rated public and private schools and nearby hospitals.Just a 3-minute walk to Bradstock Park, featuring playscapes, soccer and baseball fields, and picnic tables.Proximity to the tranquil Mill Pond and scenic walking trails. (id:50886)
Royal LePage Signature Realty
901 - 270 Davis Drive
Newmarket, Ontario
Don't delay! One of the largest units in the building!!! 2 bedrooms- underground parking, locker, suite is directly next to elevator for ease of bringing groceries and parcels up. This lovely unit has a foyer with double mirrored doors. Eat in kitchen with loads of light, two good sized bedrooms both with ensuites. The primary bedroom has a large walk-in closet, the secondary bedroom has two double closets. There is stackable laundry ensuite with storage shelves. The living room is large and bright, and the dining area is adjacent to the living room with ample room for a large dining table and cabinet. The suite has been freshly painted in a neutral off white. The building has a party room, lap pool, exercise room, and outdoor seating area. Location is great- shopping and public transit are nearby. Easy access to Upper Canada Mall, GO Station, 404 and Southlake Hospital. Immediate possession is possible. It is in 'move in' condition. (id:50886)
Royal LePage Rcr Realty
1609 - 9608 Yonge Street
Richmond Hill, Ontario
Prime Location! Stunning Corner Unit at the Grand Palace! This bright and modern 2-bedroom suite features soaring 9-ft smooth ceilings, floor-to-ceiling windows, and an open-concept layout filled with natural light. Enjoy a sleek kitchen with stainless steel appliances and granite counters, a spacious living/dining area with walk-out to a spectacular 210 sq.ft. wrap-around balcony accessible from both bedrooms. The primary bedroom includes a 3-pc ensuite and large closet with beautiful views of Yonge Street. Steps to shops, restaurants, public transit, and minutes to Hwy 404, 401 & 407 luxury and convenience at its finest! (id:50886)
RE/MAX Hallmark Realty Ltd.
46 October Lane
Aurora, Ontario
An Incredible Rare Find in Most Sought after Neighbourhood in Aurora Grove! This Extensively RENOVATED (Over $200K) from TOP to BOTTOM Semi Detached Features About 3,000 Sq.Ft Of Luxurious Living Space, 5 Bedrooms, 4 Washrooms, 2 Kitchens. Experience modern Elegance and Comfortable living in this beautifully Renovated Home, Featuring a spacious and thoughtfully designed layout. Bright Open Concept Main Floor Showcases Brand New White Oak Engineered Hardwood Flooring, Custom Gourmet Kitchen w/ Brand New PREMIUM Quartz Counters and Backsplash, S/S Appliances, Breakfast Area w/ Walk-out to Oversized Sun Deck and the Fully Fenced PRIVATE Backyard. Bonus Family Room w/ Centred Gas Fireplace, Breathtaking HUGE Primary Bedroom w/ Double Closets & Custom Ensuite Bathroom w/ Soaker Tub & Rain Shower! The fully FINISHED BASEMENT, featuring a SEPARATE ENTRANCE, Kitchen and Full 3 Pieces Bath and 2 Bedrooms! Big Size Bedroom with W/I Closet! adds incredible Potential for Rental Income $$$ opportunity. Outside, The Long Driveway Has Been Upgraded and Widened with Quality Interlock, Providing Both Practicality and Curb Appeal, enjoy the rare convenience of ample Parking, including a Garage with a Level Storage and a total of 3 Parking spaces, a standout feature in this prestigious community. Situated just minutes from Highway 404, top-tier schools, public transit, and premier shopping destinations, this location offers unmatched accessibility & lifestyle appeal. Recent upgrades elevate this home to move-in-ready perfection:WHITE OAK ENGINEERED HARDWOOD FLOORING (2025), BRAND NEW OAK STAIRS (2025), STYLISH NEW COUNTERTOPS AND BACKSPALSH (2025), RENOVATED WASHROOMS with SMART TOUCH MIRRORS (2025), FRESHLY PAINTED (2025), BRAND NEW FURNACE (2025), ROOF(2025), POTLIGHTS & CHANDELIERS(2025), PREMIUM ECOBEE THERMOSTAT(2025), SMART SECURITY DOOR LOCK (2025), With every detail meticulously updated, this property is a rare find that combines luxury, functionality, and investment potential (id:50886)
Homelife Classic Realty Inc.
27900 Thorah Side Road
Brock, Ontario
Welcome to 27900 Thorah Sideroad, your own 103-acre country retreat surrounded by rolling hills, spring-fed streams, and unspoiled natural beauty just minutes from Lake Simcoe and Beaverton Harbour. Behind the iron gates, a winding driveway leads to a striking custom-built raised bungalow (2013) offering nearly 4,000 sq ft of finished living space with a 3-car garage and beautifully landscaped grounds. Designed to capture panoramic views through oversized windows, the home blends luxury and comfort with heated floors in all three bathrooms, a chefs kitchen with a walk-in pantry and premium appliances, and a cozy wood-burning fireplace. The walk-out lower level is perfect for entertaining with a custom bar, library, and direct access to outdoor firepit and patio areas. A 40x50 steel-clad barn provides endless versatility for hobby farming, storage, or recreation. With two driveway entrances, serene privacy, and proximity to town, the GO Bus, marina, and amenities, this rare property offers the perfect balance of nature, function, and refined country living. (id:50886)
Royal LePage Signature Realty
254 Centre Street E
Essa, Ontario
Rarely available Legal 10-Plex apartment building . Four 2 beds / Six 1 beds with spacious well laid out apartments throughout ( see attached floorplans) . The units are separately metered for gas and hydro hence all tenants pay their own separate heat and hydro bills plus rental gas water heaters. Heating via gas fireplaces or gas wall units with some electric baseboard supplemental heat. Fully rented with good tenant portfolio . Excellent income and expenses figures with healthy upside to potential rents . Lots of parking spots for tenants and visitors . Laundry room with coin washer dryers . Quiet side street location on a good sized mature lot with plenty of outside lawn area for tenants . Zoning R 3 Medium Density Believed original front 4 units building added too with addition in 1987 of rear 6 unit building connected by hallways laundry and storage areas. Building just updated Fire code compliant. Solid Investment opportunity to add to your portfolio ! (id:50886)
Homelife Integrity Realty Inc.
47 Eddington Place W
Vaughan, Ontario
Beautiful, bright, south-facing walk-out basement available for rent in best location. This spacious unit features large windows and it walks out on to a deck overlooking the park, filling the space with natural light. It offers a private separate entrance and its own washer and dryer for added convenience. Located in a peaceful and family-friendly neighbourhood, its just a 5-minute walk to Canadas Wonderland and only 5 minutes to Highway 400, making commuting and entertainment easily accessible. Close to parks, banks, grocery stores, and other essential amenities, this unit is perfect for a single professional or couple seeking a comfortable and private living space . Tennat pays 30percent of all utilities. (id:50886)
Cityscape Real Estate Ltd.
101 Office C - 60 Granton Drive
Richmond Hill, Ontario
Discover a Premier Office Opportunity in the Heart of Richmond Hill! Step into a vibrant and professional environment perfectly suited for growing businesses and established professionals alike. Nestled in a highly accessible location just minutes from Highways 407 & 404. This beautiful, 140 sq. ft. private office with lots of light is part of a spacious and thoughtfully designed 7,000+ sq. ft. office layout. Enjoy the ideal blend of open concept energy and private focus, all situated on the second floor of a quiet, well-maintained building (note: no elevator access). This turnkey sublease comes with no hidden fees, gross rent includes everything. Full access to Impressive Amenities Include: One oversized meeting room with an 80" TV perfect for presentations, team sessions, or client meetings, A cozy secondary meeting room with a 36" TV ideal for quick huddles or one-on-ones, Coffee, tea, and refreshments always available to keep you and your guests refreshed, A dedicated shared dining area for breaks and casual conversations, Four shared washrooms for your team and guests convenience, A welcoming receptionist on-site to greet and guide your clients professionally, If you're looking for a prestigious location that offers both professional comfort and convenience, this space is a hidden gem. Come see it for yourself, how this office can support and elevate your business. Your next chapter could start here. Range of office sizes are available in the same premises. Lots of parking spaces are available in the parking lot. Option: Space to be furnished. (id:50886)
Exp Realty
103 Office L - 60 Granton Drive
Richmond Hill, Ontario
Discover a Premier Office Opportunity in the Heart of Richmond Hill! Step into a vibrant and professional environment perfectly suited for growing businesses and established professionals alike. Nestled in a highly accessible location just minutes from Highways 407 & 404. This beautiful, 109sq. ft. private office is part of a spacious and thoughtfully designed 7,000+ sq. ft. office layout. Enjoy the ideal blend of open concept energy and private focus, all situated on the second floor of a quiet, well-maintained building (note: no elevator access). This turnkey sublease comes with no hidden fees, gross rent includes everything. Full access to Impressive Amenities Include: One oversized meeting room with an 80" TV perfect for presentations, team sessions, or client meetings, A cozy secondary meeting room with a 36" TV ideal for quick huddles or one-on-ones, Coffee, tea, and refreshments always available to keep you and your guests refreshed, A dedicated shared dining area for breaks and casual conversations, Four shared washrooms for your team and guests convenience, A welcoming receptionist on-site to greet and guide your clients professionally, If you're looking for a prestigious location that offers both professional comfort and convenience, this space is a hidden gem. Come see it for yourself, how this office can support and elevate your business. Your next chapter could start here. Range of office sizes are available in the same premises. Lots of parking spaces are available in the parking lot. Option: Space to be furnished. (id:50886)
Exp Realty
Bsmt - 43 Leaden Hall Drive
East Gwillimbury, Ontario
Beautiful Two Bedroom One Bathroom professionally finished legal Basement Apartment With Separate Entrance and Patio Cover. Spacious Living And Dining Room, Modern Kitchen With Quality Finishes, Stainless Steel Appliances, Front loading Washer/Dryer. Stylish Bathroom With Standup Shower. Basement Apartment Has Own Ensuite Laundry And One Driveway Parking Spots!! Close To Public Schools, Parks, Go Train, Upper Canada Mall And Much more. Rent includes Utilities (Heat, Hydro and Water). (id:50886)
RE/MAX Premier Inc.
15 - 8 Sayers Lane
Richmond Hill, Ontario
Welcome to this charming bungalow townhouse, an ideal combination of convenience and comfort. Nestled in the tranquil community of Oak Ridges, this brand-new home offers a single-level living experience. Upon entering, you are greeted by an open- concept living area. The spacious layout provides ample room for both entertaining and everyday life. Large windows provide natural light, creating a warm and inviting atmosphere where you can also step outside onto your private terrace. The kitchen is a culinary haven., featuring modern appliances, plenty of cabinet space, upgraded countertops & matching backsplash in a functional layout. The primary suite has an ensuite bathroom and walk-in closet. The additional bedroom is well-proportioned, providing versatility. The entire home has been upgraded throughout with 45 pot lights & laminate flooring. (id:50886)
Century 21 Leading Edge Realty Inc.
B1203 - 7950 Bathurst Street
Vaughan, Ontario
Welcome to The Thornhill! This Highcliffe Model, gorgeous 2 Bedrooms, 2 Bathrooms 766 sqft. Corner Unit w/ 130 sqft. Balcony w/Breathtaking unobstructed views. Open Concept Layout w/ Floor-to-Ceiling Windows, 9' Ceilings. Modern Gourmet Kitchen w/ High-end finishes, Quartz Counter Tops, Built-in Stainless Steel Appliances And Central Island. Building Amenities Including 24-Hour Concierge, Extensive Fitness Facilities W/ Basketball Court, Party Room Complete With Outdoor Terrace and Lounge Area With Open Air Cabanas, BBQ facilities And Dedicated Kids Play Zone, Free Wi-Fi Co-Working & Meeting Space, Private Dog Park & Wash. Located Within walking distance of Promenade Shopping Mall, Walmart, T&T, and No Frills. Quick Access To Major Highways. (id:50886)
RE/MAX Professionals Inc.
2 Tidnish Court
King, Ontario
This estate bungaloft offers a blend of refined living and timeless sophistication in a serene atmosphere. At the heart of the home lies a chef-inspired kitchen outfitted with professional appliances, sleek quartz countertops, backsplash, central island, walk-in pantry & servery, ideal for everyday living or upscale entertaining. The soaring two-storey family room is perfect for grand gatherings, offering breathtaking views of the backyard oasis through expansive windows that flood the space with natural light. The main-floor primary suite featuring walk-in closets and a spa-like 5-piece ensuite is designed for pure indulgence. A second bedroom, currently styled as a dressing room is conveniently located beside the primary suite and includes its own 3-piece bath.Throughout the home, warmth and charm abound, elevated by custom drapery, beautiful fireplaces, and two radiant motorized chandeliers that lend a touch of glamour to the living space. Step outside into your own resort-style paradise, complete with a glistening pool, a rejuvenating hot tub, and a cabana featuring a 2-piece bath and storage. Entertain in comfort under the custom gazebo with a TV and ceiling fan, surrounded by manicured gardens, fruit trees, and a thriving vegetable patch all set within beautifully landscaped grounds.The fully finished walk-up basement offers flexibility, whether as a private in-law or nanny suite, guest accommodations, or a teen retreat. It includes a full kitchen, dining area, cozy family room with LED fireplace & feature wall, exercise room, a large bedroom with ensuite, an additional 3-piece guest bath, and a spacious laundry room. With minor modifications, the basement can easily be converted into a 2-3 bedroom suite.For car enthusiasts, the three-car garage is finished to perfection with epoxy floors and is equipped to support one or two car lifts. Nearby schools, charming cafes, conveniences, and golf course.. An exceptional lifestyle opportunity not to be missed. (id:50886)
RE/MAX Hallmark York Group Realty Ltd.
5 Hammond Crescent
New Tecumseth, Ontario
Welcome to Beeton! This well-maintained upper level of a detached home is located in a quiet and mature neighborhood, offering comfort and convenience for families or professionals. The home features 3 spacious bedrooms, 2 washrooms, and a bright family room with a cozy wet bar and direct walkout to the fully fenced backyard, perfect for entertaining or enjoying outdoor space. The double garage provides ample parking and additional storage options. Situated close to schools, parks, shops, and all amenities, this property combines small-town charm with everyday convenience. Landlord is seeking A+ tenants; a completed rental application, references, and credit check are required. Utilities are extra. (id:50886)
RE/MAX Realty Services Inc.
2809 - 7890 Jane Street
Vaughan, Ontario
Welcome to TC5! Luxury 2 Bedroom Condo (699Sf) + Large Balcony (118Sf), 2 Bath, 1Parking, 1 Locker corner unit! One of the last 2 bedroom on a high floor including parking units left for lease. 9" ceilings, Floor to ceiling windows, modern kitchen with built-in and S/S appliances, including a full size dishwasher, high floor, sun-filled unit. Be a part of the growing masterplan community of Vaughan VMC, including the incredible location of being steps to Vaughan VMC TTC subway, parks, shops (Costco, Ikea), restaurants, York University, Hwy400 and Hwy7. Luxury building amenities in TC4 including outdoor rooftop pool with cabanas, indoor running track, state-of-the-art gym, basketball & squash courts. (id:50886)
Right At Home Realty
11 Loon Harbour Way
Markham, Ontario
Rare fully detached bungalow completely renovated from top to bottom in the sought after gated community of Swan Lake!. No expense was spared, with over $200K in upgrades that combine luxury, comfort, and modern design. The home features a custom open-concept Chef's kitchen with Fisher & Paykel built-in fridge, quartz countertops, and a Kohler sink. The main level is finished with white oak floors and hidden registers, vaulted ceilings, elegant wainscoting, and a Samsung Frame TV with a custom in-ceiling Polk audio system. Retreat to the primary suite, showcasing a spa-like ensuite with marble floors, a fluted freestanding tub, a custom glass shower, and heated floors. Thoughtful details like custom millwork and a Google Nest thermostat add both style and convenience. Living in Swan Lake means enjoying a true resort lifestyle, with access to indoor and outdoor pools, tennis and pickleball courts, a fitness centre, party rooms, nature trails, and scenic Swan Lake itself all within a secure, vibrant community offering 24/7 gated security and daily planned activities. This is more than a home, it's a lifestyle! (id:50886)
Real Estate Homeward
309 - 70 Baif Boulevard
Richmond Hill, Ontario
Sunlight-Filled, Updated, And Generously Proportioned 3-Bedroom Corner-Unit Condo Ideally Located And Nestled In Tranquil, Richmond Hill Neighbourhood. Offering Nearly 1,300 Sq. Ft. Of Immaculate, Well-Designed Living Space, This Layout Strikes The Perfect Balance Of Room, Comfort & Functionality. An Excellent Fit For Those Looking To Simplify After A Multi-Storey Home Without Sacrificing Space, But Will Also Appeal To Young Professionals And Families Seeking To Establish Roots In A Safe And Desirable Community. "They Don't Make Them Like They Used To!" Enjoy Spacious Bedrooms, Large And Separated Dining & Living Areas, And A Family-Sized Kitchen With Breakfast Area Providing Ample Room For Informal Meals Or Prep Space For Holiday Gatherings. Enjoy 2 Parking Spots, A Private Locker, And Membership To The Exclusive Club 66 Recreation Centre (Club 66 Currently Undergoing Extensive Modernization And Will Soon Re-Open With Refreshed Amenities, Including An Equipment-Laden Fitness Room And Reserveable Party Room). This Well-Managed Building Is Also Known For Its Welcoming Community, Pristine Grounds, And Lifestyle Features Designed To Ensure Residents Feel Like They're In A Retreat From The City. Need A Break From The Summer Heat? Swim Laps In The Huge Outdoor Swimming Pool & Then Catch Some Rays On The Lifeguard-Supervised Deck. Afterwards, Take A Breezy Evening Stroll On The Meticulously Landscaped Tree-Lined Grounds. Forget The Car -You're Just Steps From Yonge Street, Hillcrest Mall, Restaurants, Trendy Cafes, Grocery Stores And Parks & Recreation. City Bound? Commuting Is Seamless With The Viva Bus And Go Train Hub Only Minutes Away, And Enjoy Close Proximity To Highways 7 And 407. Whether You're Seeking The Ease Of Condo Living After A Freehold Home, Or Looking For A Smart And Spacious Opportunity To Step Into The Market, This Residence Delivers High Quality Lifestyle & Long-Term Value Without Compromising Either. Flexible Closing Possible. Book Your Showing Asap (id:50886)
Royal LePage Your Community Realty
1203 - 185 Deerfield Road
Newmarket, Ontario
*Immaculate & Bright Exec *Luxurious Davis Condos *Where Luxury Awaits In This One Year Old-In Suite Boasting 2 Spacious Bedrooms *2 Upgraded Bathrooms & A Versatile Den *Modern Kitchen With S/S Appliances *Full-Sized Washer/Dryer & Roller Blinds *Upgraded LED Light Fixtures Thru-Out *Floor-To-Ceiling Windows Flood The Space With Natural Light *Enjoy Breathtaking South-East Views From The Expansive Wraparound Private Balcony *Includes An Added Perk Of An Underground Parking Spot, Locker & Bicycle Locker *Enjoy The Array Of Building Amenities Including Guest Suites, Party Room, Rooftop Terrace, Visitor Parking, Gym/Exercise Room, And More *Situated In Central Newmarket *Upper Canada Mall, Public Transit, Schools, And Parks - Convenience Is At Your Doorstep. (id:50886)
RE/MAX Ultimate Realty Inc.
767 Sedore Avenue
Georgina, Ontario
Prime Willow Beach Opportunity! This spacious lot is the perfect setting to bring your vision to life without the added cost of development fees. Already connected to municipal water and sewer, the groundwork is done so you can focus on creating your dream home or cottage just steps from the shores of Lake Simcoe. On the property, you'll find a 17 x 22 ft detached garage/shop with a 40-amp panel, ideal for a workshop, hobbyist projects, or extra storage. The paved driveway offers plenty of parking, making it easy to accommodate family and friends. Set within a sought-after lakeside community, this property provides incredible flexibility whether you're planning a future build, investing for tomorrow, or simply enjoying the lot and shop as they are today. Don't miss the chance to secure a piece of Willow Beach with endless potential. (id:50886)
Keller Williams Experience Realty
1 Catering Road
Georgina, Ontario
Client Remarks: The entire house has new high-end furniture for a short-term lease. Welcome home to this riverside gem in the heart of Sutton! Just under one acre of direct riverfront, boasting picturesque gardens, mature trees and room for all the backyard family get-togethers. Enjoy a warm cup of tea on your cobblestone porch. Soak in the sunlight through your large bay window overlooking the black river. Enjoy a canoe ride on the water on a warm summer evening, with stargazing and bonfires at night. This charming century home is straight out of a magazine! Featuring 4+1 large bedrooms, 2 full bathrooms, and laundry on the main floor. New flooring & freshly painted throughout. New furnace & air conditioner 2025. Ample parking space & dog run at the side yard. There's plenty of room for activities for the whole family to enjoy! Walking distance to schools, restaurants & town amenities, 3 mins to hwy 48 & 20 mins to the 404. (id:50886)
Mehome Realty (Ontario) Inc.
717 - 370 Highway 7 Road E
Richmond Hill, Ontario
Fabulous Luxury Royal Garden 1 + 1 With Balcony in the heart of Richmond Hill. Den Can Be Used As Second Bed Room. Laminate Floor Through-Out. Granite Counter Top, Stainless Steel Appliance, Upgraded Back Splash. Close To Viva Transat, Restaurants, Big Box Stores, School, Medical Building. Easy Access To Highway 407 And 404. Upcoming T&T across from street. (id:50886)
Homelife New World Realty Inc.
8 - 2 Fenton Road
Markham, Ontario
Excellent opportunity to own a well-located and easy-to-operate business in the heart of the community, highly visible to local residents and easy to find. Customers enjoy convenient parking and drivers have quick access for pick-ups, making it ideal for take-out or delivery-focused operations. The rent is only $2,890/month including TMI and HST, with a lease term until April 5, 2027 plus a 5-year renewal option, offering excellent value. This turnkey shop is simple to manage and perfectly suited for a couple or family business, whether as a dessert shop, take-out restaurant, or first-time venture. With its prime community location, flexible operating hours, and low overhead costs, this is a rare chance to own an affordable and promising business. (id:50886)
Bay Street Group Inc.
Main, 2nd - 4 Finley Way
Markham, Ontario
3 Year New 4 Bedroom Semi For Lease, 9Ft Smooth Ceiling On Main Floor, Clean & Easy Hardwood Flooring Thru-Out, Quartz Counter, Upgraded Kitchen With Center Island & S/S Appliance, Master Ensuite, Open Concept, Close To All Amenities! (id:50886)
Hc Realty Group Inc.
606 - 60 Honeycrisp Crescent
Vaughan, Ontario
Spacious studio unit in Mobilio South Tower by Menkes. 9' ceiling in all principal rooms. Thermally-insulated energy efficient windows. laminate wood flooring in foyer, living/dining room and kitchen. Quartz countertop and stainless steel under-mounted sink basin in kitchen. European style appliances include refrigerator with bottom-mount freezer, cook top, oven, B/I dishwasher, microwave, frontloading washer & dryer. 24 hour concierge, welcoming lobby, state-of- the-art fitness room, party room etc. (id:50886)
Homelife Excelsior Realty Inc.
6 - 15 St Moritz Way
Markham, Ontario
Location, Location, Location, welcome to this high demand townhouse in Unionville. Very close to Unionville High School, community Centre, Parks, First Markham Place and Viva Bus to Finch Subway, Direct access from Garage with 2 parking spots. (id:50886)
Mehome Realty (Ontario) Inc.
412 - 39 New Delhi Drive
Markham, Ontario
Welcome To This Stunning, Spacious 2-Bedroom Plus Den And 2-Bathroom Suite In The Highly Sought-After Greenlife Energy Efficient Building!! Designed For Those Who Appreciate Quality, Comfort, And Sustainability!! This Beautifully Maintained Unit Offers Low Utility Costs Thanks To The Building's Eco-Friendly Construction And Energy-Efficient Systems!! An Excellent Choice For Those Seeking Modern Living With Long-Term Savings!! Step Inside And Experience A Thoughtfully Designed Open-Concept Layout That Maximizes Both Space And Light!! The Modern Kitchen Features High-End Finishes, A Convenient Pantry, Stainless Steel Appliances (Fridge, Stove, Dishwasher, And Over-The-Range Microwave), And Ample Counter Space!! Perfect For Everyday Cooking Or Entertaining Guests!! The Living And Dining Areas Flow Seamlessly Onto A Bright, Inviting Balcony!! Ideal For Enjoying Your Morning Coffee Or Relaxing In The Evening!! The Primary Bedroom Boasts A Large Closet And Ensuite Bath!! The Second Bedroom Offers Generous Space For Family Or Guests!! The Den Can Serve As A Home Office, Study Area, Or Cozy Reading Nook!! Adaptable To Your Lifestyle!! With Stacked Washer/Dryer And Window Coverings Included, The Unit Is Truly Move-In Ready!! Residents Enjoy Access To Outstanding Building Amenities Including A Fully Equipped Exercise Room, Games Room, Party Room, And Ample Visitor Parking!! The Property Also Comes With One Underground Parking Space And A Storage Locker For Added Convenience!! Located In A Prime Area, you're just Steps From Major Shopping Centres, Transit, Restaurants, Parks, And Minutes To Highway 407!! Making Commuting And Daily Errands A Breeze!! This Is The Perfect Combination Of Luxury, Practicality, And Eco-Conscious Living!! Ideal For Professionals, Small Families, Or Anyone Looking To Enjoy A Vibrant, Low-Maintenance Lifestyle In A Prestigious Greenlife Community!! Building Amenities Include A Fully Equipped Gym, Games Room, Party Room And Visitor Parking!! (id:50886)
RE/MAX Gold Realty Inc.
Intercity Realty Inc.
192 Sunset Vista Court
Aurora, Ontario
This luxurious 3 years old detached home in the exclusive Woodhaven Community of Aurora offers 2949sq. ft. of above-ground living space and features a modern open-concept design. Set on a quiet street with stunning views of a mature green space. The property boasts a 2-car garage with remote openers, a walk-out basement with a separate entrance, and Over-Sized Large Windows in the Family Room for abundant Natural Sun Light. Key highlights include soaring 10 ft ceilings on the main floor and 9 ft ceilings on the second floor and basement, upgraded hardwood flooring, double-door entry. The chefs kitchen is equipped with High-End Appliances, Quartz Countertops, Tile Backsplash and a functional walk-in pantry. Each of the four large bedrooms has a walk-in closet with organizers and direct bathroom access, while the primary suite features Double Walk-In Closet with Custom Wardrobes and a luxurious ensuite with a glass shower, double sink vanity and a separate toilet room for added privacy. Additional amenities include second-floor laundry room with full size frontloaded washer and dryer, a fully fenced backyard and direct garage access. This Home is conveniently located close to shopping, highways, GO station, top-rated schools, parks, and walking trails. Tenants are responsible for all utilities, snow removal, and lawn maintenance. **Landlord will take care the Hot Water Tank Rental and Private Road Maintenance Fees. (id:50886)
Benchmark Signature Realty Inc.

