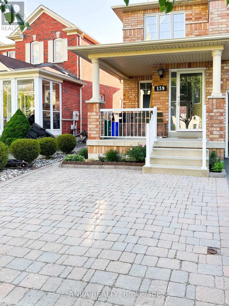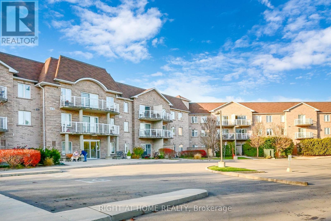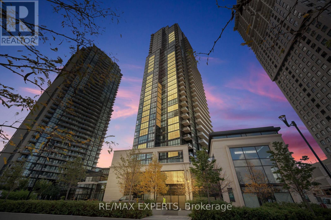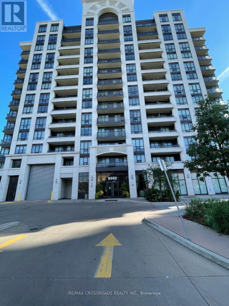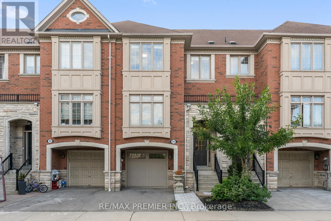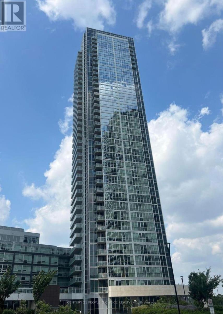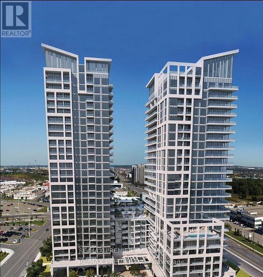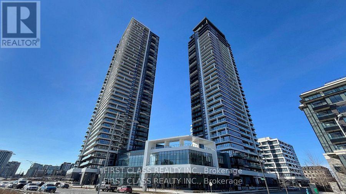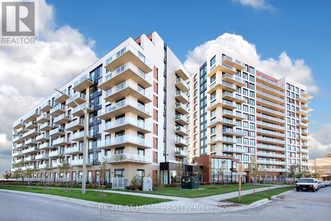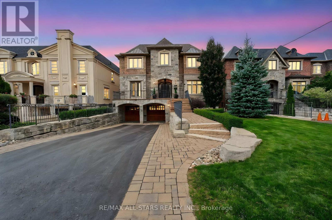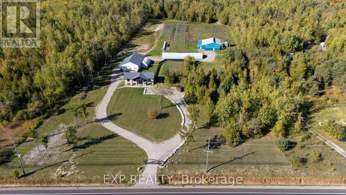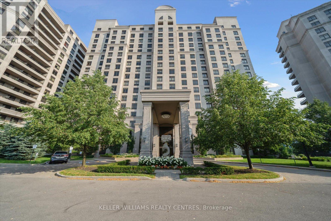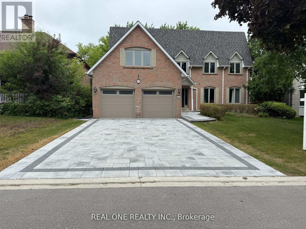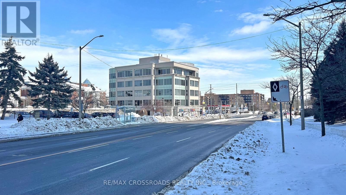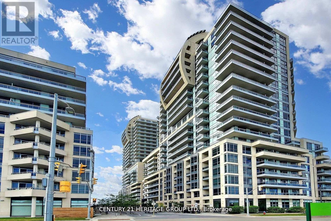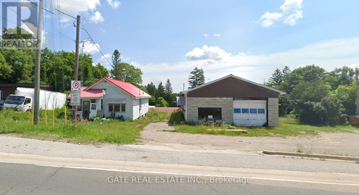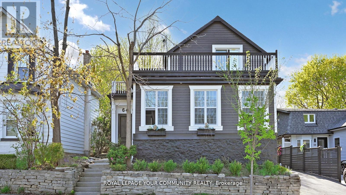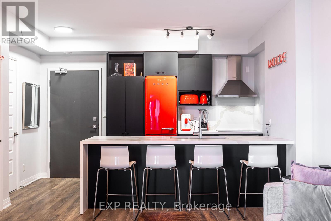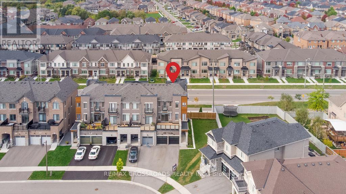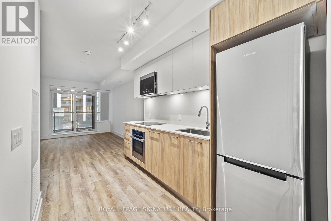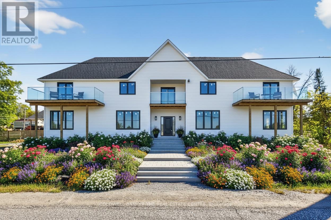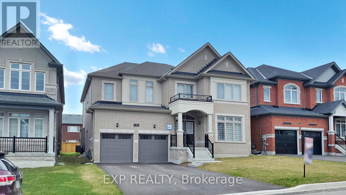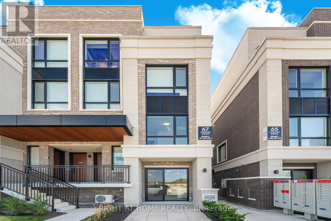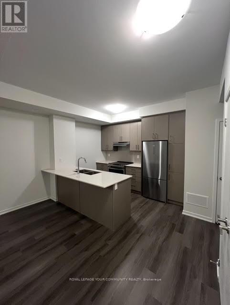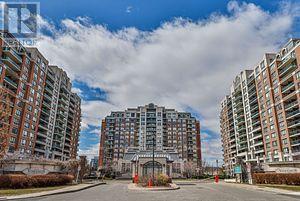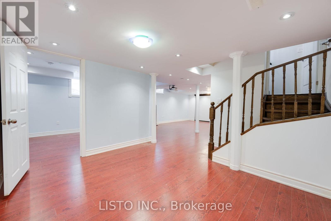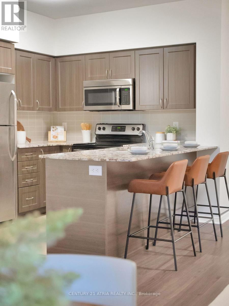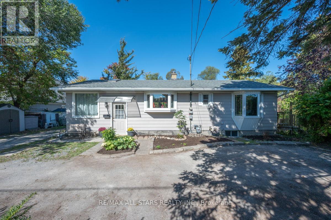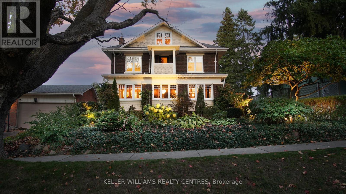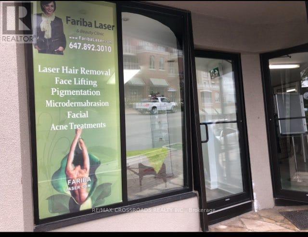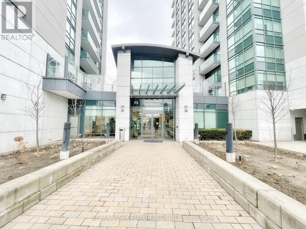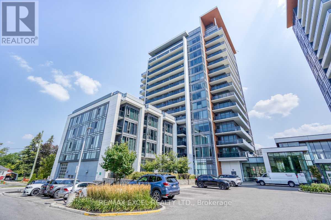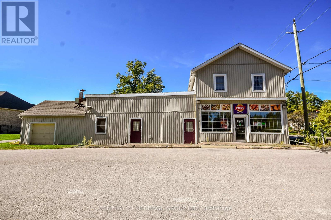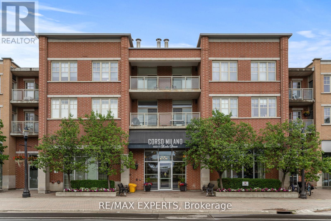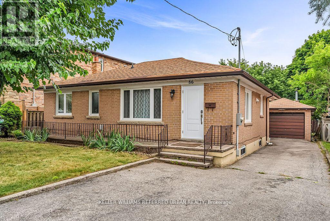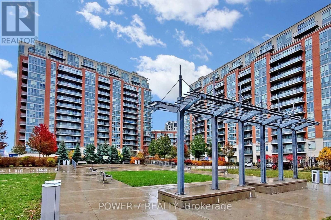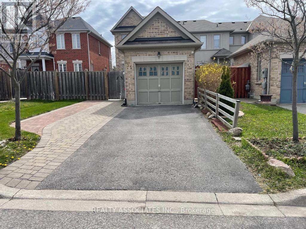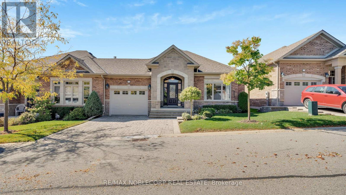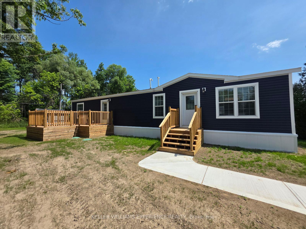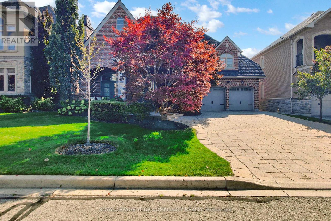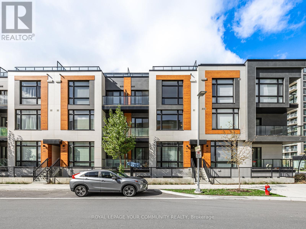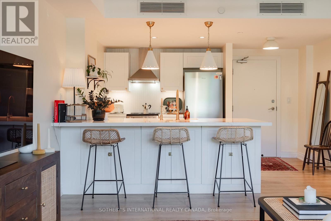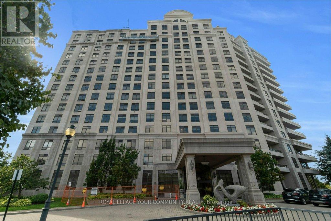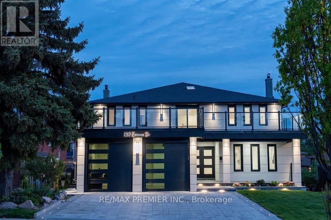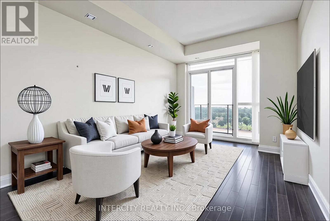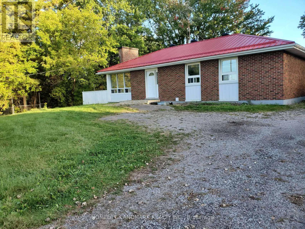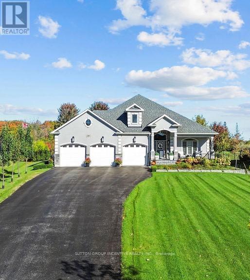Basement - 139 Hillwood Street
Markham, Ontario
Beautiful Two-Bedroom Basement Unit Located In The High-Demand Berczy Community. Features An Open Concept Layout With An Upgraded Kitchen, Pot Lights, And A Modern 3-Piece Bathroom. Bright And Spacious With Laminate Flooring Throughout. Enjoy The Convenience Of A Private Separate Entrance And One Parking Space Included. Close To Top-Ranked Schools, Shopping Centres, Public Transit, Parks, And All Amenities. Ideal For Small Families Or Professionals Seeking Comfort And Convenience In A Prime Neighborhood! (id:50886)
Anjia Realty
214 - 32 Church Street
King, Ontario
Welcome to Chestnut Manor, a fabulous low-rise condo in a charming village setting just steps to Main Street. Stroll to quaint village shops, bistros, a pub, gourmet coffee houses, church, library, and all nearby plaza amenities.This spacious 2-bedroom, 2-bath suite offers 965 sq. ft. of stylish living space with hardwood floors and ceramic tile throughout. The modern kitchen is equipped with stainless steel appliances, granite counters, and ample cabinetry, perfect for everyday living and entertaining.Relax on your private balcony with serene garden and green space views. The bright and airy primary bedroom includes a 4-piece ensuite bath, while a second full bathroom adds convenience for family and guests.Enjoy the ease of underground parking and a main floor locker for extra storage. The building has been freshly updated with newly painted hallways and replaced carpeting, adding to its welcoming appeal. Don't miss this opportunity to own a beautifully maintained condo in the heart of the village. Your new Home Sweet Home awaits! (id:50886)
Right At Home Realty
3002 - 2910 Highway 7 Road W
Vaughan, Ontario
Experience modern urban living at its finest in this spacious, open-concept condo. With a desirable split-bedroom layout, 9-foot ceilings, and floor-to-ceiling windows that flood the space with natural light, every detail has been thoughtfully crafted. The sleek kitchen features oversized quartz countertops and stainless steel appliances, all framed by breathtaking panoramic views. Move-in ready, this residence blends luxury, comfort, and style. Perfectly located just steps from the subway, Hwy 400, a major hospital, and top shopping destinations-this is urban living redefined. Don't miss your chance to make this exceptional condo your new home.| (id:50886)
RE/MAX Experts
209 - 9582 Markham Road
Markham, Ontario
Beautiful 1-Bedroom Condo in Sought-After Wismer Community! Modern & Stylish 1 bed, 1 Bath condo by Flato in high-demand Wismer Neighbourhood. Features include 9' ceilings, laminate flooring throughout, upgraded kitchen with granite counters & backsplash, and an east-facing balcony with unobstructed views. Upgraded washroom with frameless glass shower, stainless steel appliances, stacked washer/dryer, and window coverings included. Building offers 24-hour concierge, gym, party room & more. Unbeatable location - steps to Mount Joy Go Station, close to top-rated schools, parks, banks, restaurants & shopping. (id:50886)
RE/MAX Crossroads Realty Inc.
34 George Bogg Road
Vaughan, Ontario
Welcome To 34 George Bogg Road In Prime East Woodbridge Location. This Beautifully Updated Townhome Offers The Perfect Combination Of Style, Comfort, And Convenience. Situated Just Minutes From Highways 427 & 400, Schools, Public Transit, And The Vaughan Metropolitan Centre (VMC) Subway, This Home Is Ideal For Commuters And Families Alike. Property Highlights: 3 Bedrooms | 3 Bathrooms, Bright And Spacious Layout With 9-Foot Ceilings Hardwood Floors Throughout, Elegant Skylight Adds Natural Light, Open-Concept Main Floor With Combined Living And Dining Area, Entertainers Kitchen With Stone Countertops And All New Appliances, Walkout Juliet Balcony From Kitchen Breakfast Area, Primary Bedroom With 4-Piece Ensuite, Lower-Level Family Room With Walkout To The Backyard, Unfinished Basement Offers Potential For An Office, Den, Or Media Room, Cold Cellar For Extra Storage, Parking For 2 Cars. Just Move In And Enjoy Everything This Home And Location Have To Offer! Please Note: Virtually Staged Photos (id:50886)
RE/MAX Premier Inc.
526 - 2908 Highway 7 Road
Vaughan, Ontario
Dare to compare!! Gorgeous Condo Listed for lowest Price in the Neighbourhood !! Beautiful 1 Bdrm Condo in the most wanted area at very convenient location in VMC !! Spacious Kitchen with Built-In Appliances, Open Concept Layout, Large Windows, 10ft Ceiling, Ensuite Laundry, Lots of daylight and amazing view. 1 Parking & 1 Locker. Building has all modern amenities: Exercise Room, Gym, Yoga Room, Indoor Swimming Pool, 24/7 Live Concierge. Very Pleasant View to the North-East. Located close to Shopping Centre, All Major Hwys, TTC Subway, Vaughan Mills, Costco, York University & All other Facilities. Most wanted Location In Vaughan Metropolitan Centre (V.M.C). Show this Beautiful Condo to your pickiest clients and they will Love it. Don't Miss It, Hurry up Before it's Gone !! Must be seen!! (id:50886)
Century 21 People's Choice Realty Inc.
2021 - 9000 Jane Street
Vaughan, Ontario
This Brand New 2 Bedrooms 2 Bathroom Condo Has A Large Living Area With Plenty Of Natural Light! This Modern Suite Features Upgraded Light Fixtures, A Chef's Kitchen With An OVERSIZE Island, And Plenty Of Storage And Counter Space, Fabulous Unobstructed View From The Floor To Ceiling Windows. Located Steps Away From Entertainment, Restaurants, Vaughan Mills, Bus, Subway, Hwys 400/407. Minutes To The York University, Hospitals, Wonderland, And Much More! Extras: Luxury Amenities Including Outdoor Pool, Party Room, Fitness Centre, Theatre Room, Billiards Room, Bocce Courts, Wi-Fi Lounge And More! (id:50886)
RE/MAX Premier Inc.
3106 - 18 Water Walk Drive
Markham, Ontario
Two Year New Riverview Luxurious Building In The Heart Of Markham. 1032 Sq.Ft 2 Bedrooms +huge Den and 2.5 bathrooms, Unobstructed View Balcony. Laminate Flooring Thru Out. Large Walk-In Closet. Modern Kitchen With B/I SS Appliances, Quartz Countertop. This Is The Newest Addition To The Markham Skyline. Prime Location Steps To Whole Foods, LCBO, Go Train, VIP Cineplex, Good Life And Much More. Minutes To Main St., Public Transit, 24Hrs Concierge, Gym, Indoor Pool, Library, Party Room, Lounge, Rooftop Terrace With BBQ, Visitor Parking. Two tanden parking spots included. (id:50886)
First Class Realty Inc.
513 - 6 David Eyer Road
Richmond Hill, Ontario
Welcome to a warm and inviting southwest-facing 2 bedroom, 2 Bathroom condo, beautifully decorated with a designers touch. Located in the Bayview and Elgin Mills area, this bright 830 SQFT unit offers unobstructed views of the Toronto skyline, filling the space with natural light and spectacular sunsets. Custom lighting fixtures, elegant window treatments, and stylish bathroom mirrors are thoughtfully chosen and included with the unit. This unit comes with 1 Underground Parking and 1 Locker Unit both owned. Enjoy many amenities this condo has to offer such as common BBQ area, Gym, Party Room, Theatre Room, Music Room, Business Centre and even a Pet Washing area. Step outside and you're moments away from scenic parks, boutique shops, yoga and pilates studios, golf courses, and some of the areas best restaurants. For commuters, the Richmond Hill GO Station is just minutes away, offering quick access to downtown Toronto and beyond. Whether you're hosting guests or enjoying a peaceful evening at home, this unit offers the perfect blend of comfort, style, and convenience. (id:50886)
Right At Home Realty
126 Hillview Road
Aurora, Ontario
*See video tour! Welcome to this one-of-a-kind, custom-built luxury residence on a prestigious street in the Aurora Village. Nestled on a 54 x 199.5 ft. professionally landscaped lot, this immaculate home showcases over 6,000 sq. ft. of finished living space, with no detail overlooked and pride of ownership throughout.The elegant main floor features 10-ft ceilings, custom wainscoting and moldings, solid wood doors and built-ins. Enjoy formal living and dining rooms, a private office, large family room and chefs kitchen complete with Wolf & SubZero appliances, dumb waiter to the garage, marble counters, and a walk-in pantry. From the main floor walk out to a screened-in porch overlooking the backyard oasis with a heated in-ground pool, hot tub, bbq table with wood oven and grill, cabana with seating area, servery and a 2-pc bath. The home's second floor boasts tray ceilings in all bedrooms and a gorgeous primary suite with a gas fireplace, terrace walk-out, and spa-like 6-pc ensuite. The lower level offers hydronic heated floors, a prep kitchen, a spacious rec room, and a walk-out to the backyard.Additional highlights include: four-car tandem heated garage, snowmelt driveway, electric heated floors in bathrooms and foyer, four fireplaces, custom built-ins, 230+ potlights, 2 x furnace, 2 x AC, 2 x HRV and Generac generator. No disappointments here! See attached feature sheet for full list of impressive features. (id:50886)
RE/MAX All-Stars Realty Inc.
2388 Baseline Road
Georgina, Ontario
Rare Live-Work Opportunity! This Expansive, Nearly 10-Acre Property Offers The Perfect Blend Of Rural Living And Business Potential. Featuring A State-Of-The-Art Indoor Growing Facility With Upgraded 400AMP Hydro And 2-Inch Gas Lines, Its Fully-Equipped For Year-Round Cultivation Of Specialty Produce. The Property Includes Two 2,500 Sq. Ft. Greenhouses With 350K BTU Heaters, Plus Two Additional Larger Greenhouses, Offering Even More Growing Capacity. A 40 X 60 Ft Detached Garage With Oversized Doors, A Kitchenette, And Office Space Provides Excellent Versatility. Additionally, There Is A Large 2-Storey Barn With In-Law Suite Potential And Ample Space For Indoor Growing. The Beautifully Renovated Main Residence (2022) Is A Raised Bungalow With 5 Bedrooms And 3 Bathrooms. It Boasts An Open-Concept Kitchen And Dining Area With A Walk-Out To The Deck. The Fully-Finished Walk-Out Basement Features A Large Recreation Room, Two Additional Bedrooms, And A Full Bathroom. Outside, Enjoy Updated Armour Stone And Interlock Landscaping, Complete With An Electric Wrought Iron Gate For Secure Access. The Property Also Features Scenic Walking And ATV Trails That Wind Through The Acreage, Perfect For Outdoor Recreation Or Quiet Retreats In Nature. Situated On A Main Road, This Property Is Both Peaceful And Conveniently Accessible. Whether Youre Starting A Thriving Business Or Pursuing Your Agricultural Vision, This Propertys Upgraded Infrastructure, Including Extensive Greenhouse Space And Trails, Ensures Year-Round Growing Potential And Endless Possibilities For Work And Play. (id:50886)
Exp Realty
902 - 9245 Jane Street
Vaughan, Ontario
Welcome to the beautiful Bellaria Residences of Maple! This stunning one-bedroom, two-bathroom luxury suite offers spectacular northwest views of the Vaughan skyline and Canadas Wonderland. Enjoy breathtaking architecture and opulence throughout the building and grounds of this one-of-a-kind condominium community. The open-concept suite is fully equipped with 9' ceilings, oak cabinets, stainless steel appliances, stone countertop with breakfast bar, home office space, ensuite laundry, guest bathroom, owned underground parking, an owned storage locker, and more! Building amenities include a 24-hour concierge, movie theatre, games room with pool and card tables, steam saunas, a commercial-quality exercise room, outdoor gardens and patio with multiple BBQs, wine cantinas, and a Roman-inspired courtyard with walking trails. Perfect for professionals or retirees looking for luxury, privacy, and peace of mind. Located just steps from Canadas Wonderland, shopping, businesses and public transit. Only minutes to Highway 400, the hospital, GO Transit, and more. (id:50886)
Keller Williams Realty Centres
27 Aitken Circle
Markham, Ontario
Welcome to this stunning Unionville Main Street residence. Offering over 3,000 sq. ft. of elegant living plus a fully finished basement. Overlooking the serene Toogood Pond. This home blends luxury, comfort, and convenience in one of Markham's most desirable neighborhoods. Featuring 5 spacious bedrooms and 5 modern bathrooms. The home boasts a grand foyer with cathedral ceiling and hardwood staircase, a custom gourmet kitchen , and sun-filled living spaces framed by expansive windows .Step out from the dining area into a private backyard oasis with lush gardens and a pool. Roof (2019). Perfect for family living and entertaining. The finished basement adds versatile space for recreation, a home gym, or media room. Situated in a highly rated school zone and within walking distance to Unionville Main Streets shops, cafés, and cultural amenities. This property offers both lifestyle and location. A rare opportunity not to be missed! (id:50886)
Real One Realty Inc.
Phk - 7368 Yonge Street
Vaughan, Ontario
!!= See the Virtual Tour =!! Executive Penthouse Office Space - A rare opportunity to own a prestigious penthouse-level office space in one of the most sought-after buildings in the area. This high-end, fully finished office stands out as the best space available, surpassing even World on Yonge. Ideal for a law firm, accounting firm, or dental practice. This executive office features a modern open-concept workspace, a sleek kitchen, and well-designed working areas. Floor-to-ceiling windows provide breathtaking south-facing views of Yonge Street, creating a bright and inspiring environment. Significant investment has been made in a top-of-the-line, high-tech security and surveillance system, ensuring a secure and professional setting. This versatile office space can also be divided into two units, offering the flexibility to use one side for your business while generating rental income from the other. Don't miss this prime opportunity to elevate your business in a prestigious, move-in-ready penthouse office! (id:50886)
RE/MAX Crossroads Realty Inc.
319 - 9201 Yonge Street
Richmond Hill, Ontario
Luxury Beverley Hills Residence In Richmond Hill. 5 Star Luxury Resort Inspired Amenities: Indoor & Outdoor Four-Seasoned Pool & Outdoor Deck, Chic Party Room & Lounge, Theatre Room, Fitness Centre. 24 Hour Concierge. 9' Ceilings, S/S Appliances, Hardwood Floors In Living Room And Bedrooms, Stackable Front Load Washer And Dryer. Close To Parks, Transit And Shops. (id:50886)
Century 21 Heritage Group Ltd.
6279 (Hwy 11) Yonge Street
Innisfil, Ontario
Power of SALE Property! Being SOLD "AS IS"! Commercial Zoned-HWY 11 Large Frontage Exposure with 900 Sq Ft Home along with 1665 Sq Ft Industrial Building! A Complete NEW Development Project for Plaza, Building, Originally Approved for Gas Station Zoning and Development! Surrounded by Commercial and Residential business! Area getting Re-Vitalized with New Development Opportunities! For motivated Buyers, a short term FINANCING can be arranged! (id:50886)
Gate Real Estate Inc.
64 Machell Avenue
Aurora, Ontario
Welcome to this beautifully renovated 2-storey home, ideally situated in the heart of downtown Aurora. Set on a rare and expansive 50 x 190 ft lot, this home offers a perfect blend of comfort, elegance, and opportunity. With 3+1 spacious bedrooms and 4 modern bathrooms, its designed to suit both families and investors alike. The fully finished walkout basement with a separate entrance provides excellent potential for a rental unit or an in-law suite making it a smart investment for extra income or multi-generational living. Step outside to a breathtaking backyard oasis private, serene, and beautifully landscaped. Enjoy the oversized patio, perfect for summer gatherings, morning coffees, or quiet evenings under the stars. Located in one of Auroras most desirable and walkable communities, you're just minutes from charming shops, top-rated schools, parks, and the GO station. A true gem offering style, space, and income potential in a sought-after location. note: basement kitchen Photos are virtually staged*** (id:50886)
Royal LePage Your Community Realty
401 - 2 Adam Sellers Street
Markham, Ontario
Move right into this fully furnished, condo in the heart of Cornell, Markham! Designed for modern living, This stylish suite features curated furniture, high-end appliances, and upgraded finishes throughout offering a true luxury feel from the moment you walk in. The bright open-concept layout includes a sleek kitchen with custom counters, a spacious living/dining area, and a cozy bedroom retreat. Step out onto your private balcony for fresh air and views of the community.Your monthly rent includes this furnished suite, parking, and access to building amenities such as a fitness centre, party/meeting room, visitor parking, and secure bike storage. Located steps to the Markham Stouffville Hospital, Cornell Transit Hub, Longos Plaza, major banks, and everyday services, this condo offers the ultimate in convenience. Public transit is right outside your door, with easy connections across Markham and the GTA. Perfect for healthcare professionals, young couples, or anyone seeking a turn-key lifestyle in one of Markhams most vibrant, diverse communities. (id:50886)
Exp Realty
11815 Tenth Line
Whitchurch-Stouffville, Ontario
Modern Living In The Heart Of Stouffville. Welcome To 11815 Tenth Line- A Spacious 4- Bedroom, 4 Bathroom Freehold Townhouse Offering 2,000 Sq Ft Of Contemporary Comfort. With A Functional 3- Storey Layout, Attached Garage. And Elegant Brick Exterior, This Home Blends Style And Practically Just Minutes From Parks, Schools, And All Amenities. (id:50886)
RE/MAX Crossroads Realty Inc.
501 - 9 Clegg Road
Markham, Ontario
Welcome to Vendome - Where Style Meets Convenience! Step into this bright and spacious 1 Bedroom + Den, 1 Bathroom unit with over 600 square feet of well-designed living space plus a private balcony to unwind on. The open-concept layout features a modern kitchen, large living/dining area perfect for entertaining or relaxing, and a den that is actually usable, ideal for a home office or creative space. Enjoy a quiet courtyard view and thoughtful touches like a walk-in closet with lighting, sleek blinds, and one underground parking spot. Located in the heart of Markham in the fabulous Unionville community at Highway 7 & Warden, you will be just steps from shops, dining, transit, and everything you need. This unit checks every box! Come see why Vendome is the place to call home. (id:50886)
Royal LePage Signature Realty
802 Willowview Road
Georgina, Ontario
Unfinished custom build with incredible Lake Simcoe views. Located directly across from Willow Wharf Beach, this 2,500+ sq. ft. home is framed and ready for your finishing touches. Designed with 10 ceilings on the main floor, 4 bedrooms, 4 bathrooms, second-floor laundry, and balconies that take in the sunsets over the lake. The floor plan can still be customized to suit your needs. The lower level offers a full open-concept basement with plumbing roughed in for a future bathroom. The tall double car garage provides plenty of space with the height for a car lift if you want to store multiple vehicles. All the groundwork is complete: permits and architectural drawings secured, foundation poured, framing done, 200-amp service connected, gas meter installed, and municipal services in place. This is your chance to choose the finishes and bring this dream home to life in one of Lake Simcoe's most desirable waterfront communities. (id:50886)
Coldwell Banker The Real Estate Centre
1466 Broderick Street
Innisfil, Ontario
Stunning Upgraded 5-Bedroom Detached Home in Prime Innisfil Location! Welcome to your dream home! Nestled on a premium lot in a quiet, family-friendly neighborhood of Innisfil, this beautifully upgraded 5-bedroom, 5-bath detached home offers the perfect blend of modern luxury and countryside charm.Key Features: Premium Lot with spacious backyard 9' ceilings on main & basement | 9' ceilings upstairs 7' doors on main floor | Smooth ceilings throughout Pot lights on both floors | Ambient ceiling lighting Hardwood flooring & crown moulding Three visitor closets for added convenience Chefs Kitchen: Large center island & upgraded appliances Pot filler, walk-in pantry with sink Open-concept layout perfect for entertaining Living Spaces: Cozy gas fireplace with mantle Walk out to deck with gas BBQ line Remote-controlled blinds throughout Custom staircase, central vacuum, and water filtration system Luxurious Bedrooms: Oversized primary suite with bedroom-sized walk-in closet & spa-like ensuite 3 full bathrooms upstairs 2 with bathtubs, 1 with a standing shower Endless Basement Potential: Huge unfinished basement with 9 ceilings & separate side entrance Ideal for in-law suite, rental income, or ultimate recreation space Prime Location: Minutes from Lake Simcoe, Friday Harbour, parks, schools, and more Enjoy peaceful surroundings with easy access to urban conveniences Dont miss this rare opportunity to own an elegant, turnkey home in a growing, high-value community. Whether you're upsizing, investing, or looking for multigenerational living, this property checks all the boxes!Buyer and buyers agent to verify all measurements and taxes. (id:50886)
Exp Realty
A101 - 67 Saigon Drive
Richmond Hill, Ontario
Brand New, Never Lived in Before at The Hill on Bayview. Experience Luxury Here.2 Bed, 2 Bath with 10' Ceilings Throughout. Conveniently Located close to Highway 404, Richmond Hill Green, Amenities, Shopping & Many More. Open Concept Main Floor with High End Built-in Kitchen Appliances & Quartz Counters. Walk out Patio with Gas BBQ Hook Up, Perfect for entertaining. Main Floor Laundry. Parking and Locker Included. (id:50886)
Right At Home Realty
Th262 - 150 Honeycrisp Crescent
Vaughan, Ontario
A world-class luxury condo, "M2 Towns by Menkes," located in a stunning and prime setting.Featuring high-quality design and unique finishes, this exquisite home boasts a kitchen with stainless steel appliances, quartz countertops, an undermount sink, and a stylish backsplash.Offering 1314 sqft of spacious living with 3 bedrooms and 2.5 baths, it provides modern luxury with an open-concept layout and 9-foot ceilings. Conveniently situated just steps from the subway, transit hub, Highways 400/407/7, YMCA, Ikea, restaurants, banks, shopping, and York University. (id:50886)
Royal LePage Your Community Realty
514 - 310 Red Maple Road W
Richmond Hill, Ontario
S/S Fridge, Stove, B/I Dishwasher, Microwave, Washer & Dryer, Backsplash, Granite Counter Top, All Elfs, Chandelier In Dining Room, All Window Coverings (id:50886)
Homelife Landmark Realty Inc.
Bsmt - 14 Sunnyside Hill Road
Markham, Ontario
This beautifully finished 1 Bedroom basement apartment offers a private entrance, a spacious layout, and modern comforts, making it ideal for a couple or single professional. The unit features a full kitchen, a dedicated dining area, a large living space complete with a home theatre and surround sound system, and a full 4-piece bathroom. With its thoughtful design and high-quality finishes, this space provides both functionality and style for everyday living. Located in one of Markham's most desirable communities, you'll enjoy unmatched convenience just minutes from top-ranked schools, CF Markville Mall, Mount Joy GO Station, Cornell Bus Terminal, and Hwy 407. Nature lovers and active lifestyles are also well catered to, with nearby parks, trails, sports courts, and even a dog park. Don't miss this opportunity to live in a vibrant neighbourhood with everything you need close at handbook your private showing today! (id:50886)
Listo Inc.
103 - 73 King William Crescent
Richmond Hill, Ontario
Welcome To This Gorgeous, Extra Large 1 + Den Bedroom Condo In The Heart Of Richmond Hill. Step Into Modern Elegance With This Stunning Open Concept Suite Featuring Soaring 9' Ceilings And A Versatile Layout Designed To Suite Your Lifestyle. Perfect For First-Time Buyers, Professionals, Or Down sizers Seeking Luxury, Convenience, And Space In One Of Richmond Hills Most Sought-After Locations. Located In The Gates Of Bayview Glen III, A Prestigious High-Rise Condominium Developed By The Pemberton Group, This Residence Offers Quality Craftsmanship And Thoughtful Design In The Coveted Langstaff Neighbourhood, Just Steps From Yonge & Red Maple Rd. This Beautifully Maintained Condo Offers A Spacious Primary Bedroom Plus A Large Den With A Window Ideal As A Second Bedroom, Home Office, Or Guest Space. The Upgraded Granite Countertops In Both The Kitchen And Bathroom, Paired With Sleek Stainless Steel Appliances And Upgraded Doors, Add A Touch Of Sophistication And Timeless Appeal. From The Moment You Walk In, Youll Be Drawn To The Bright, Open Concept Living And Dining Area, Perfect For Entertaining Or Relaxing After A Busy Day. The Thoughtfully Designed Kitchen Offers Ample Space For Cooking And Hosting, Making It A True Center piece Of The Home. Enjoy Unmatched Walkability And Connectivity! You're Just Steps To Yonge Street, Viva/YRT/GO Transit, Movie Theatres, Home Depot, Winners, Restaurants, Cafes, And Hillcrest Mall. For Commuters, Quick Access To Highways 407, 404 & 7 Makes Getting Around The GTA Effortlessly! Live In A Building That Offers Exceptional Amenities Including A 24 Hour Concierge, Guest Suites, Meeting Room, Sauna, Game Room, Lots of Visitor Parking, And A Fully Equipped Exercise Room, And Everything You Need Right At Your Doorstep. An Incredible Opportunity To Live In Comfort And Style In A Prime Location. Dont Miss Your Chance To Call This Condo Home! (id:50886)
Century 21 Atria Realty Inc.
40 Riverglen Drive
Georgina, Ontario
A rare find! This waterfront property is 2 separate serviced lots allowing for multiple future possibilities. Ideal property for builders, renovators, investors, large families & nature lovers. 3+1 bedroom bungalow with finished walkout basement is located in the centre of Town, walk to all amenities and only minutes to Hwy 404. Eat-in kitchen, generous room sizes, large windows throughout, several walkouts to the back yard. Additional living space for extended family or guests with this awesome bunkie that features 2 bedrooms, living room, bathroom & kitchen. Enjoy the peace and tranquility of being surrounded by nature, on this massive 100' x 415' lot on the scenic Maskinonge River for year round recreation with access to Lake Simcoe. Fish off your own dock and park your boat in your own back yard. This property offers lots of privacy hedges & mature trees, a spacious deck leading to an inground pool, several garden sheds, perennial gardens, circular driveway. A perfect blend of convenience, privacy, home & cottage waterfront lifestyle. (id:50886)
RE/MAX All-Stars Realty Inc.
49 Alice Street
East Gwillimbury, Ontario
Welcome to this one-of-a-kind 4-bedroom, 2-bathroom Mainprize family home in the heart of Mt. Albert, just steps from local shops, restaurants, and everyday conveniences. With Vivian Creek Trail only a short walk away, you'll enjoy having a beautiful stretch of nature practically in your backyard. This home is full of character, showcasing rich gumwood trim, coffered ceilings, and original finishes that reflect timeless craftsmanship, while thoughtfully paired with modern updates for todays lifestyle. The dining room is warm and inviting with classic wood details, the primary suite is bright and serene with an elegant chandelier, and the updated kitchen (2017) blends seamlessly into the homes heritage charm. The outdoor living space is just as special as the interior. Mature landscaping and lush greenery provide both privacy and beauty, while the stone patio and walkways create the perfect setting for hosting, dining, or simply enjoying the peace of the backyard. Spacious yet cozy, this home balances its historic character with modern comforts, making it as functional as it is distinctive. Utilities remain efficient with electricity averaging $150-200/month and gas $128/month. (id:50886)
Keller Williams Realty Centres
10084 Yonge Street
Richmond Hill, Ontario
Prime Location In Downtown Richmond Hill. One Room Available For lease In A Very High Traffic Beauty Clinic. A Front Window Room with its own entrance facing Yonge street. All Utilities And Internet Included. Outdoor Parking Lot With Lots Of Spots Available And Street Parking In Front Of The Business. (id:50886)
RE/MAX Crossroads Realty Inc.
606 - 75 South Town Centre Boulevard
Markham, Ontario
Location,Unobstructed west View. 9' ceiling spacious very convenient building to HWY, Open concept modern kitchen, shopping, park.security gate with 24Hrs Concierge, large bedroom with bright living room. newer paint throughout (id:50886)
RE/MAX Imperial Realty Inc.
202a - 9608 Yonge Street
Richmond Hill, Ontario
Amazing Location! Grand Palace condominium offers an unparalleled lifestyle in the heart of Richmond Hill. A 9ft ceiling in this corner unit with an abundant natural light from floor-to-ceiling windows, open concept kitchen, family & dining room with walk-out to a balcony with its own BBQ gas line. Primary bedroom has his & her closet plus 3pc ensuite bath. The Second bedroom with a 4pc semi-ensuite bath and a large laundry room with extra storage. Beautifully upgraded from the builder with smooth ceilings, frameless mirror closets, crown mouldings, granite countertops, and a BBQ gas line on the private balcony. Condos offer a concierge & lobby with cafe, snack bar, indoor pool, sauna, guest room, gym, party room, plus the convenience of its location! TTC at your doorstep, top-rated schools & restaurants, plazas, malls, and major highways all a few minutes away. (id:50886)
RE/MAX Excel Realty Ltd.
1 - 280 Bells Lane
Innisfil, Ontario
Welcome To Gilford, Lakeside Living At Its Best, Known For Its Tranquil Atmosphere On Lake Simcoe And A Blend Of Natural Beauty With Modern Amenities. This Private 1-Bedroom, 1-Bathroom Suite Is Located On The Second Floor Of A Multi-Unit Building And Features High Ceilings, Large Windows Allowing For Plenty Of Natural Light, Plenty Of Storage, Carpet-Free Flooring Throughout, And Separate Heat Controls. Recently Upgraded With Laminate And Tile Floors, The Unit Includes Heat And Water, 1 Parking Space (Second Parking Spot Available For A Fee), And Shared Coin Laundry In The Building. Hydro Is Separately Metered. Situated Just Minutes From Bradford GO Station, With Easy Access To Barrie, Yonge Street, Hwy 400, Lake Simcoe Beaches, The Marina, Tanger Outlet Mall, Georgian Downs Horse Racing, And More. (id:50886)
Century 21 Heritage Group Ltd.
105 - 10211 Keele Street
Vaughan, Ontario
Welcome to 10211 Keele Street #105 - Boutique Living in the Heart of Maple! This rarely offered ground-floor corner suite blends upscale condo living with the comfort of a townhome-style walkout, nestled in a quiet, boutique building in one of Vaughan's most desirable communities. Step into over 1,000 sq. ft. of beautifully maintained space, featuring 10-foot ceilings, 2Large Bedrooms, 3 Bathrooms, large windows, and a functional open-concept layout designed for both relaxed living and effortless entertaining. The kitchen boasts granite countertops, stainless steel appliances, and a spacious breakfast bar that seamlessly flows into a bright living and dining area. Enjoy two generous sized bedrooms, both included with a walk-in closet and 3-piece ensuite. Step outside to your private patio with direct street-level access. Additional features Include: One underground parking space & locker, Low-rise, quiet building, limited units - ideal for downsizers, first-time buyers, or investors! All of this located steps from Maple's vibrant shops, restaurants, schools, parks, and transit- and just minutes to Hwy 400, Vaughan Mills, Cortellucci Hospital, and Maple GO Station. A unique opportunity to own a stylish, spacious, and street-accessible condo in a prime location. (id:50886)
RE/MAX Experts
86 Morgan Avenue
Markham, Ontario
Welcome to 86 Morgan Avenue, a stunning detached home nestled in the heart of Thornhill. This exquisite property offers the perfect blend of modern luxury and classic charm, set on a generous pool-size 50 X 130 feet lot that provides endless possibilities for outdoor living and entertaining. This beautifully maintained home boasts a spacious and well-designed layout, featuring 3+3 bedrooms and 3 bathrooms, perfect for growing families or those who love entertaining. The heart of the home is always a kitchen, recently upgraded to include brand-new countertops, and high-end stainless steel appliances (2023), Windows replaced in (2023), Brand new AC (2025). This property offers development potential for those looking to maximise its value. Consider the option to build a brand-new 2-3 storey home or develop two Semi-Detached homes, ideal for multi-generational families or investors seeking a versatile living arrangement. Fully finished and very spacious LEGAL BASEMENT APARTMENT, registered with the City of Markham. Excellent source of additional income. The area is home to a future subway line extension to Richmond Hill. (id:50886)
Keller Williams Referred Urban Realty
1117 - 50 Clegg Road
Markham, Ontario
Location! Location! The Heart of Markham! "Majestic Court". 9 Ft Ceilings and a 20ft Private Walk-Out Balcony! Open Concept, Bright & Functional Layout w/Lots of Natural Lights. Brand New 5 pcs Appliances. Primary Bedroom w/Large Closet & 4 pcs Ensuite. Parking Space (1) and Locker (1) Included. Located in Top Ranked Unionville High School District, Steps to Supermarket, Restaurants, and Public Transits. Easy Access to 404, 407! (id:50886)
Power 7 Realty
(Basement) - 35 Vettese Court
Markham, Ontario
Stunning Modern Freehold Townhouse In Desired Neighborhood In Markham! Newly Renovated Basement Apartment With Private Side Entrance. Two Bedroom, One Full Bath, Modern Kitchen. Open Concept Living Space. New stove, Fridge, Laundry Appliances. Proximity to Hospital, Hwy 407, and YRT bus routes. Widened Driveway for Parking Space. Walking Distance To The Park, Kids Playground, High-Ranking Schools. Minutes to All Amenities: Supermarket, Bank, School, Restaurants, Dental Clinic. An Absolute Must See!!!! The tenant pays one-third of the total utilities. (id:50886)
Realty Associates Inc.
31 - 34 Hillcrest Drive
New Tecumseth, Ontario
Welcome to Briar Hill Alliston's Premier Adult-Lifestyle Community! This beautifully maintained semi-detached bungalow offers a rare blend of comfort, convenience, and community in the heart of the award-winning Briar Hill neighbourhood. Boasting 1301 sq ft above grade plus a fully finished walk-out basement (1301 sq ft), this sun-drenched home features an open-concept layout perfect for easy living and entertaining. The main floor includes a spacious primary bedroom with a 4-piece ensuite and walk-in closet, upgraded maple hardwood floors throughout, and pot lights, 10" Crown Moulding through top floor, Cathedral ceiling in Family room, Large Focal Point Fireplace with Crystals and large windows elevate the family room, kitchen, and dining areas. Downstairs, the bright finished walk-out basement includes a second Large bedroom, a Large bedroom-like size Walk closet, a 3-piece bathroom, a Rec room, and ample storage ideal for guests or family. Enjoy maintenance-free living with all exterior upkeep handled for you: lawn care, Cutting, irrigation system for lawn watering, exterior window cleaning, roof & window replacement, and even water are included in your monthly fees. Briar Hill Residents Enjoy Access to a 16,000 sq ft Community Centre with lounge, library, games room, fitness studio, garden patio, & multiple activity rooms. Daily social programs** and year-round events. Proximity to Nottawasaga Resort, 2 championship golf courses, indoor pool, whirlpool, gym, squash/racquetball, walking trails & more with exclusive discounts for residents. Close to shops (Walmart, Canadian Tire, grocery), Stevenson Memorial Hospital, Hwy 400/89/27, Earl Rowe Provincial Park, nature trails & local dining. Whether you're looking to downsize in style or enjoy an active, connected lifestyle, this home has it all! Don't miss your opportunity to own in one of Alliston's most sought-after communities. Book your private showing today! (id:50886)
RE/MAX Noblecorp Real Estate
40 Shamrock Crescent
Essa, Ontario
This brand-new mobile home is situated in a quiet, well-maintained park, offering a peaceful and convenient lifestyle. Built on a solid concrete pad with hurricane straps, this home is designed for durability and comfort. Step inside to discover a spacious, open-concept layout featuring a modern eat-in kitchen with sleek stainless steel appliances and stylish laminate flooring throughout - completely carpet-free! The home offers two generously sized bedrooms, a full bathroom with ample storage, and a walkout to 2 brand-new decks - front and back, overlooking a fully fenced yard on a generous lot. A new garden shed provides additional storage space, while the double driveway adds extra convenience. All appliances are brand new, including a gas dryer. Located just minutes from all amenities, with quick access to Angus, Base Borden, and Alliston, this home is perfect for those seeking comfort, style, and easy living. Fees $511.52/Month include taxes, water, and road maintenence. Don't miss this fantastic opportunity - schedule your viewing today! (id:50886)
Keller Williams Experience Realty
427 - 9000 Jane Street
Vaughan, Ontario
Welcome to this beautifully designed 817 sq ft unit, complete with a wraparounds balcony-perfect for relaxing or entertaining. Featuring 9-foot ceilings and stylish laminate flooring throughout, this bright and modern space is filled with natural light. Enjoy a sleek, contemporary kitchen ideal for cooking and gathering with friends. This unit also includes one parking spot, one locker, and a built-in central vacuum system for added convenience. Residents of Charisma Condo enjoy resort-style amenities, including a party room, games room, fitness centre, theatre, pet grooming station, and an outdoor pool. Unbeatable location-just steps to Vaughan Mills Shopping Centre, HWY 400 & 407, and the VIVA Transit Hub. Don't miss your chance to live in one of Vaughan's most sought-after communities ! (id:50886)
RE/MAX Hallmark Realty Ltd.
166 Grandvista Crescent
Vaughan, Ontario
Magnificent Custom-Built Home! This stunning residence showcases exceptional features, elegant finishes, and a thoughtfully designed layout, nestled in one of Vaughan's most prestigious and private enclaves of multi-million-dollar homes. Every detail reflects meticulous attention, superior quality, and fine craftsmanship. The home features a custom gourmet chefs kitchen with a butlers pantry, a large centre island, and a spacious eat-in area with a walkout to a covered porch, complete with a wood-burning fireplace perfect for evening relaxation. Soaring ceilings on both the main floor and basement create an open, airy atmosphere. Upstairs, you'll find generously sized bedrooms, while the professionally finished walk-up basement offers above-grade windows, a separate nanny's suite with its own kitchen, bathroom, and bedroom. Extensive landscaping enhances the curb appeal, with a beautifully manicured backyard retreat and a three-car tandem garage. Located minutes from all amenities, including Vaughan Mills shopping, Highways 400 & 407, York University, the subway to downtown, top-rated restaurants, and much more! This home truly combines luxury living with convenience. (id:50886)
Royal LePage Your Community Realty
920 - 2 Steckley House Lane
Richmond Hill, Ontario
Brand New Upper-Level Townhouse in Sought-After Richmond Hill! Experience contemporary living in this bright & spacious 2 bedroom, 2.5-bathroom condo townhouse at Elgin East by Sequoia Grove Homes. Offering 1,268 sq.ft. of thoughtfully designed interior space with 2 balconies & a 364 sq.ft. private rooftop terrace, this home is ideal for professionals seeking comfort, modern style, and convenience. Flooded with natural light & neutral decor, the open-concept main floor features soaring 10-ft ceilings, engineered hardwood floor, and a modern kitchen with quartz countertops, backsplash,extended cabinetry, under-cabinet LED lighting, balcony and a large centre island - ideal for entertaining or casual dining. The upper level boasts 9-ft ceilings, convenient laundry closet, spacious bedrooms, 2 full baths including a luxurious primary bedroom with a 4-piece ensuite, closet & balcony. Offering both a tranquil escape to start or end your day or the perfect spot to entertain your guests is the expansive private rooftop terrace that includes a gas hookup ready for BBQs. Additional features: elevator access to the parking lot, 1 parking spot, 1 locker, and lots of visitor parking nearby. Minutes to Richmond Green Park, schools, Costco, Walmart, transit, and Highway 404. Enjoy the ease of urban living without snow removal or lawn maintenance. Utilities and rental equipment are tenant responsibilities. * See attached floor plan for measurements* (id:50886)
Royal LePage Your Community Realty
216 - 149 Church Street
King, Ontario
It's not often that you find a condominium fitting into a natural landscape. And it's not often that you find one that takes advantage of village life. 149 Church Street is focused on both with its beautiful setting and a stroll away from bespoke coffee shops, boutiques and sourdough! Larger than most, Suite 216 includes updated bathrooms, with heated floors, a kitchen that includes morning coffee over quartz counters and cabinetry that marries well with a collection of cookbooks. A rare light-filled dining area and garden view terrace as well as new flooring and custom light fixtures complete the picture. Laundry, HWT and heating unit within each suite. This smaller boutique building includes a pool, exercise room, party room with kitchen, games and library spaces. A private green space. The village has a life of its own with events throughout the year that bring local interests and community together. (id:50886)
Sotheby's International Realty Canada
707 - 9235 Jane Street
Vaughan, Ontario
***Welcome To Bellaria, A Gated Community Of Condominium Residences***. Beautiful 1 Bedroom Unit Plus Den, Open Concept Layout, Well Appointed Kitchen W/Granite Counters, Double Sink, Ample Cabinet Storage. Combined Living And Dining Rooms, Walkout To Balcony With Sunny Southwest Exposure. Recently Painted, New Light Fixtures, New Window Coverings, Carpet Free. Ensuite Laundry, 1 Parking, 1 Locker. Residents Can Enjoy Exceptional Amenities, Including A Reading Room/Library, Party Room, Gym, Yoga/Pilates Studio, Games Room, Steam Room, Boardroom, Theatre Room, Guest Suite, And An Outdoor Barbecue Area. Situated In A Private Park-Like Setting With Rivers And Walking Trails, This Property Offers A Private, Secluded, Gated Community While Being Steps To Transit, Shopping, Restaurants, Vaughan Mills, Parks, And Minutes From Rutherford GO, Major Highways, Canadas Wonderland And More. See attached photos, virtual tour and floor plan for more details. (id:50886)
Royal LePage Your Community Realty
157 Jeanne Drive
Vaughan, Ontario
Welcome To This Stunning Luxury Residence Nestled On A Quiet Street In The Prestigious Family Oriented Community Of East Woodbridge, Sitting On A Rarely Offered Expansive 11,120 Sqft Lot And Showcasing Over 4,900 Sqft Of Finished Living Space. Tastefully Finished And Completely Redesigned From Top To Bottom With No Detail Spared, This Home Features A Bright Main Floor With Skylights, A Gourmet Eat-In Kitchen With Quartz Counters And S/S Appliances, Smooth Ceilings, Custom Wall Features, Pot Lights, Hardwood And Porcelain Floors, Two Fireplaces, A Stylish Powder Room, And A Mudroom With Laundry And Side Entrance. Upstairs, Find Four Spacious Bedrooms Each With Their Own Ensuite, Including A Grand Primary Retreat With A Spa-Like 6Pc Bath, Soaker Tub, And Glass Shower. The Walk-Out Basement With Separate Entrance Adds Incredible Versatility With Two Bedrooms, Fireplace, Bar With Wine Cooler, Sauna, Laundry, And Cold Room. Perfect For Extended Family Living Or Rental Potential. Outside, The Stucco And Brick Exterior Is Accented By Expansive Composite Decks With Glass Railings, Interlock, Pathway Lighting, A Fenced Yard, Professional Landscaping, And A Finished Garage. Ideally Located Steps To Schools, Parks, And Minutes To Shops, Restaurants, Hwy 400, And Hwy 407, This Rare Offering Combines Luxury, Space, And Convenience In One Of Woodbridge's Most Desirable Communities. (id:50886)
RE/MAX Premier Inc.
1102 - 520 Steeles Avenue W
Vaughan, Ontario
Discover one of the largest 1+Den layouts in the building737 sq.ft. of thoughtfully designed living space, featuring 2 full washrooms for ultimate comfort. The oversized den is spacious enough to serve as a second bedroom, home office, or guest room, perfectly tailored to your lifestyle needs. Recently refreshed with brand-new paint throughout, this move-in-ready home offers a clean, modern feel from the moment you step inside. Enjoy a quiet north-facing exposure, away from the hustle of Steeles Ave, making it the perfect retreat. Complete with both a parking space and locker, plus maintenance fees that include water and heat this unit delivers exceptional value and lower monthly costs. The location is second to none: steps to TTC, top-ranked schools, Promenade Mall, Centrepoint Mall, plus endless shops, dining, and services. Residents benefit from premium amenities such as a fully equipped gym, 24-hour concierge, party room, guest suites, and ample visitor parking combining convenience, lifestyle, and security. A rare find that blends space, functionality, and location in one of Vaughans most desirable communities. Don't miss your chance to call this home! (id:50886)
Intercity Realty Inc.
(Main Floor) - 2413 Vivian Road
Whitchurch-Stouffville, Ontario
Welcome to this charming, updated rural bungalow! Featuring a bright, open-concept kitchen combined with a spacious living and dining area, and walkout to an entertainment-sized deck. This carpet-free home boasts large windows that filled the space with lots of natural light, Enjoy the convenience of your own private en-suite laundry. Located just minutes from Highway 404, gas stations, and Costco. This gated and fully fenced home provides added privacy and security, ideal for a small family or young professional seeking a balance lifestyle of urban and country living. Well-maintained, quick access to city amenities, move-in ready. (id:50886)
Homelife Landmark Realty Inc.
327 Sunnybrae Avenue
Innisfil, Ontario
This Stunning Custom Builder Stucco/Stone Bungalow is situated on just over a half-acre private lot, offering a country feel while remaining close to city amenities. It boasts numerous upgrades from the builder and additional enhancements by the owners. Apx 5100 total square feet, finished top to bottom. The property features a gorgeous lot with a huge driveway accommodating 12+ cars (triple-wide at the garage). Inside, you'll find a 14' ceiling in the foyer, a front office/bedroom, a second bedroom, a main 4pc and a 2pc. Hardwood flooring extends throughout the main level, complemented by pot lights, O/S trim, crown molding, 9' doors, and transom windows, creating a bright yet cozy atmosphere. The large master at the rear includes a W/I and 5pc Ensuite with heated floors. The stunning great room offers an open concept design with vaulted ceilings and a floor-to-ceiling stone wood fireplace. The gourmet kitchen features a pantry, wine storage/cooler, B/I glass cupboards, an o/s island, and an o/s stainless steel fridge/freezer combo & gas stove. The DR provides a W/O to a 26x15 composite deck, 8-person hot tub, lighted stairs leading to a huge pattern concrete area-$40k, a custom shed -$25k and wrought iron fencing around the rear yard. The exterior is enhanced by mature trees and professional landscaping. The main floor also includes a laundry with a side door and a mudroom leading to a fully insulated garage with an epoxy floor and a gas heater. There is a separate staircase to the basement and a rear door. The gorgeous oak staircase leads to a spectacular Fin Basement with upgraded 9' ceilings, ideal for an in-law setup. It includes a huge R/R with a B/I projector and electric screen, a gas fpl, pot lights, and engineered hardwood t/out. There is a second kitchen with top-end appliances, two bedrooms with 4-piece ens (with heated floors), two exercise rooms (one could be a third bedroom), a utility room, a finished office, and a huge cold room. (id:50886)
Sutton Group Incentive Realty Inc.

