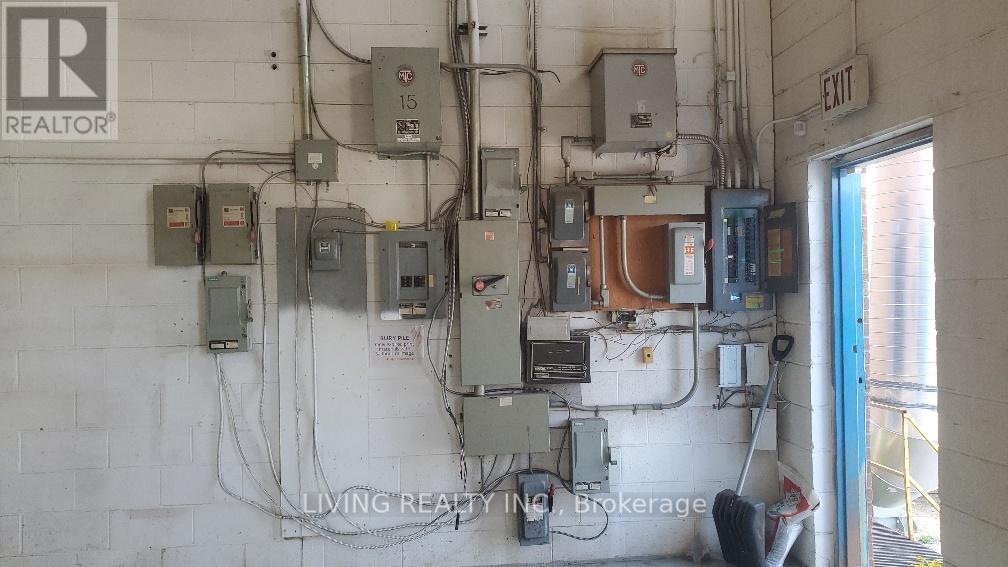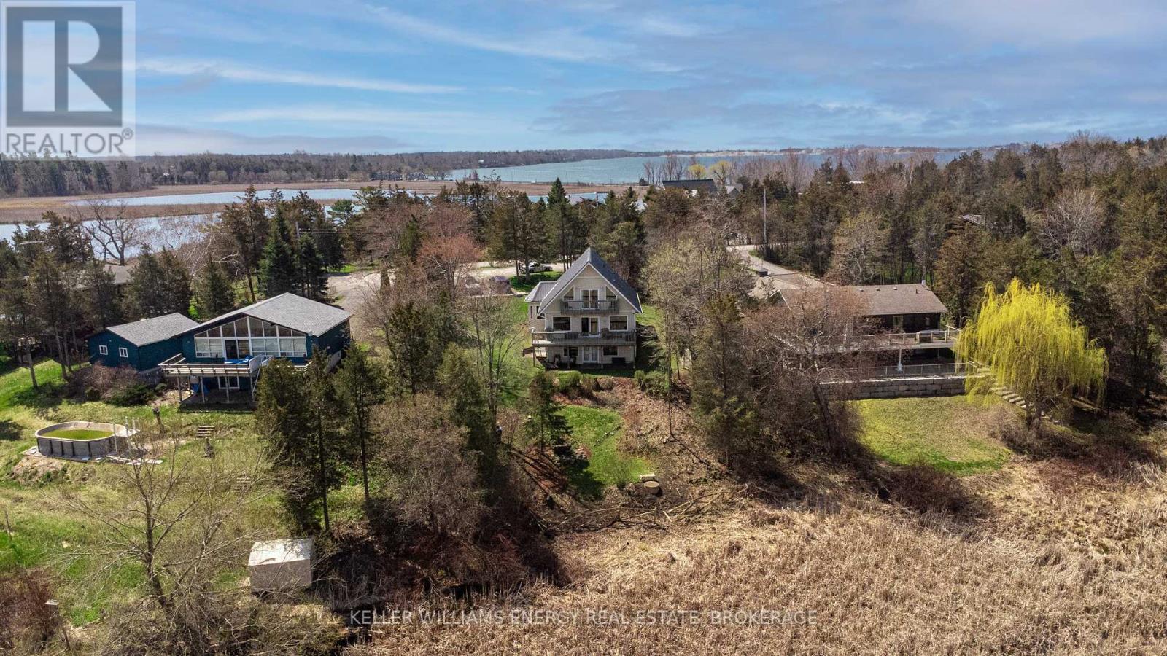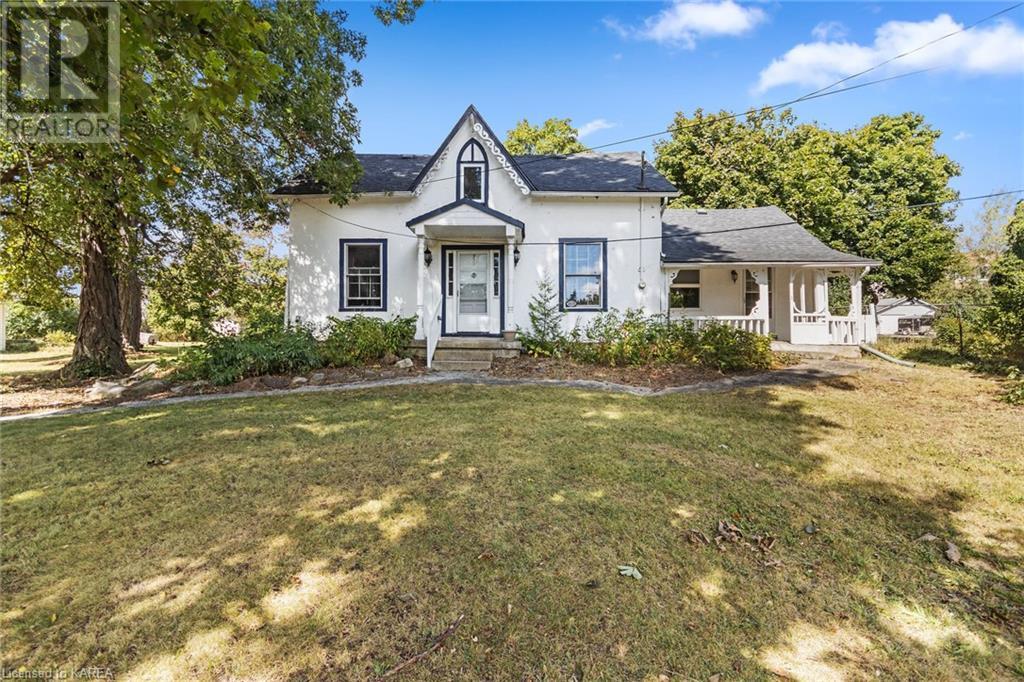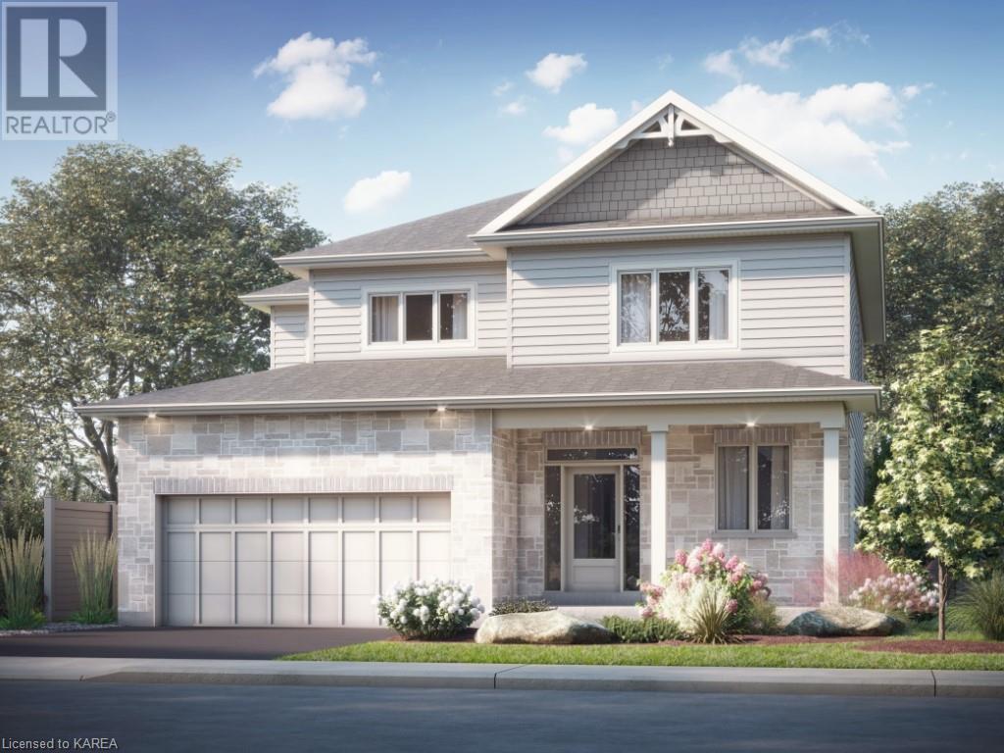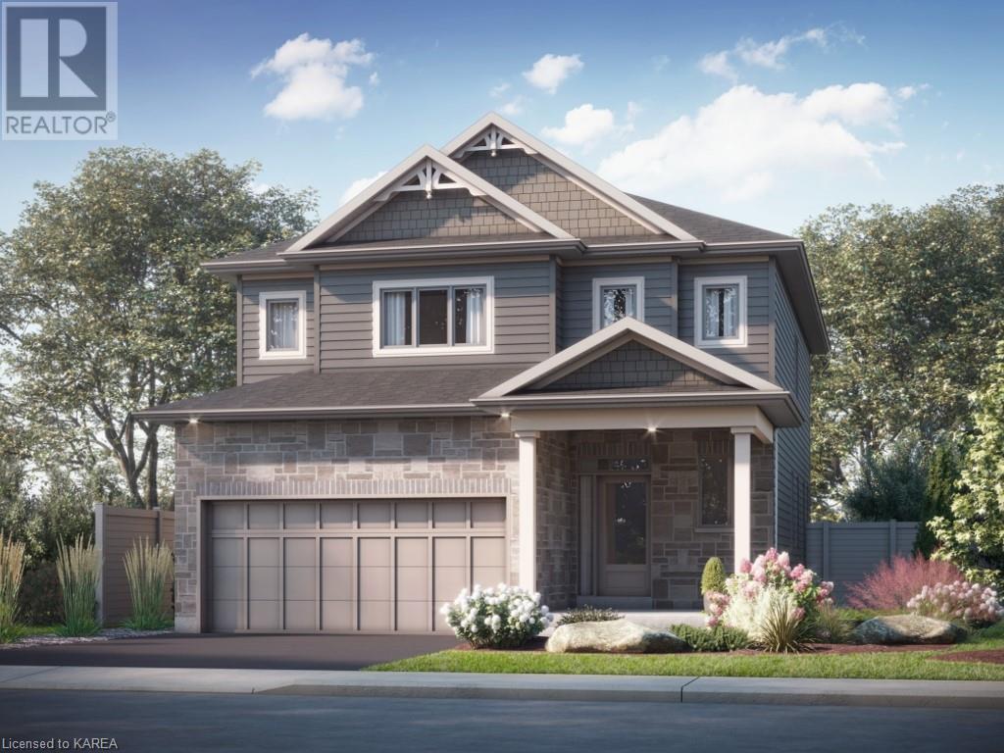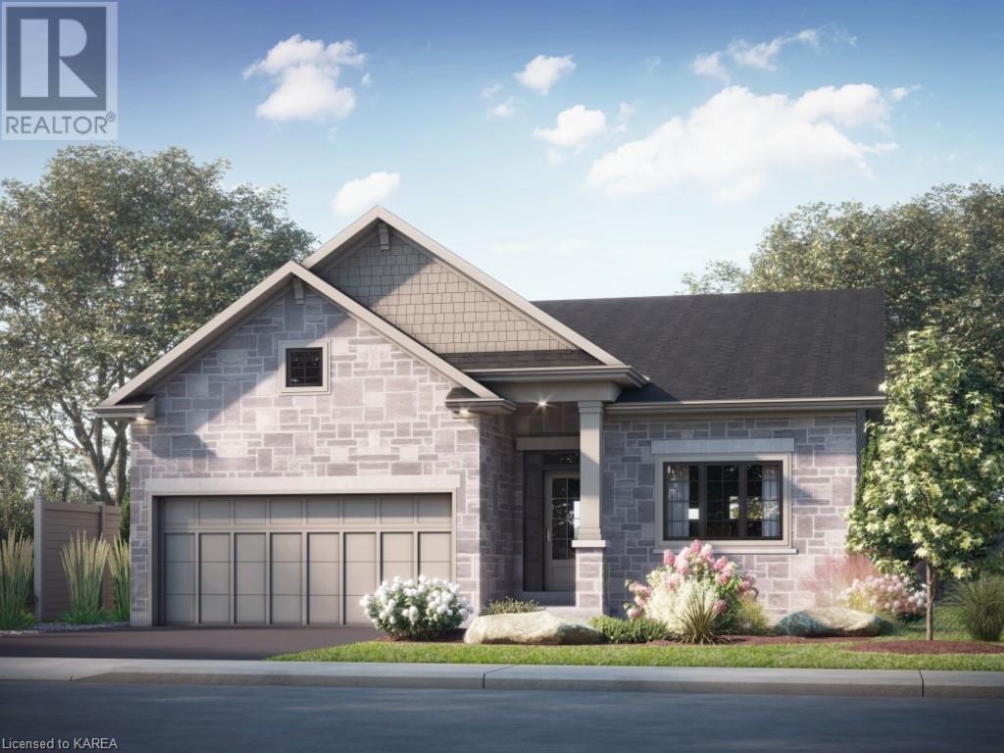2386 4th Line
Innisfil (Churchill), Ontario
Amazing retreat with endless country views. Pride of ownership throughout. Currently used as a 2bedroom, easily converted back to 3. This fully updated raised bungalow offers privacy and is setback from the road on 1.37 well manicured acres. Meticulous, bright and spacious layout inside is accented by multiple decks outside, with miles of breathtaking views. Separate heated garage with workshop, complete with mechanic's pit! Aboveground pool and newer hot tub with deck platform. Totally renovated within the last 2 years with $100K spend on upgrades, including smooth ceilings throughout, pot lights, new stairs, outdoor awning, pool liner about 3yrs and much more. Prefect family home! **** EXTRAS **** Hot Water Tank owned, Water Softener system, gas furnace & equipment, central air conditioning. Stainless steel Kitchen Aid: Fridge, Stove, b/i d/w. Washer & Dryer. Stainless Hood Fan. (id:50886)
RE/MAX Aboutowne Realty Corp.
725 Regional Road 12
Brock, Ontario
Surround yourself with privacy in this stunning custom built country bungalow. This spacious three bedroom home offers an attached two car garage with direct access into the home. Also the added plus of a detached 40 x 30 foot garage/ workshop with hydro and gas heating. All of this is situated on two acres with beautiful curb appeal and surrounded by forest and farm fields. The home has a lovely layout full of charm and character. You will be impressed once you walk into the home from the covered front porch. Inside you will find a sunken living room filled with an abundance of natural light, and an adjacent formal dining room. Walk further and you enter the spacious modern kitchen featuring a sitting area, large center island and separate breakfast area surrounded by windows. From the adjoining four season sunroom, walkout through garden doors to the deck and beautiful back yard. This main level also features the three bedrooms. Primary bedroom has a large walk-in closet and a four piece ensuite that boasts a soaker jacuzzi tub and separate shower. This level also offers a convenient main floor laundry with laundry tub and loads of cupboard space. From this level you will also enjoy the entrance to the two car attached garage. Finally, the full partially finished basement is just waiting for your personal touches. In this area, you will find a large recreation/games room combo, an oversized office(or fourth bedroom), a one piece washroom that is roughed in for vanity and shower, furnace room, utility room and cold room. The possibilities here are endless. Come have a look at this unique property! It has something for everyone in the family. You wont be disappointed. Only a few minutes drive to Cannington and Beaverton, and an easy commute to points south via Highway 48 or Highway 12 **** EXTRAS **** Asphalt Shingles On House (5 years Old) Shop (3 years Old) 40 ft x 30 ft detached Shop. Separate 100 amp Hydro, Gas Heat, Insulated and Drywalled, Cement Floor (id:50886)
RE/MAX Country Lakes Realty Inc.
174 Cottage Lane
Tweed, Ontario
Hot off the press, this stunning year-round Riverfront retreat is ready to be your next dream home! Nestled on a spacious lot, this beautifully decorated gem is in move-in condition, offering comfort and style at every turn. Enjoy spectacular views from every window and embrace the tranquil River living you've always imagined, on the beautiful Black River. With three bedrooms and plenty of room to relax, this property is perfect for both a peaceful personal retreat . Outdoor enthusiasts will love the large outdoor storage sheds and unbeatable fishing right at your doorstep. Whether you're looking for a serene escape or an ideal spot for a family who wants to escape city life on weekends, you can enjoy the outdoors and have your own workshop. Lots of potential projects for someone who cant sit still, and loves being outside, 174 Cottage Lane is your chance to own a piece of paradise. Don't miss out this one won't last long! **** EXTRAS **** Baseboard Backup (id:50886)
Royal LePage Proalliance Realty
35 Freemon Redmon Circle
Toronto (Wexford-Maryvale), Ontario
WELCOME TO YOUR NEW HOME. This Newly built home is offering both luxury and practicality with its spacious design and modern features. Situated in a private enclave of Only 26 Homes Here's a breakdown of what makes it stand out: Location: Ideally situated close to the upcoming Eglinton Crosstown LRT, steps from TTC, and near a variety of shops and amenities. Proximity to parks like Wexford Park and Meadoway adds an element of nature .Close To Shops, Schools, Golden Mile, Nature And Cycling Trails . Space & Layout :With over 2900 square feet of living space spread across four levels, this home is ideal for a growing family or multi-generational living. The inclusion of four bedrooms, a den that can be converted into a fifth bedroom, and five bathrooms offers great flexibility. The third storey of this home is a true sanctuary! As the primary retreat, it offers A massive walk-in closet, providing ample space for storage and organization. A five-piece spa-inspired ensuite, which includes a deep soaking tub, a walk-in shower, double sinks, and high-end finishes for a relaxing, spa-like experience at home, A den area or home office, giving you the flexibility to create a private workspace, reading nook, or even a cozy lounge area for quiet relaxation. Modern Features: The house boasts modern elements like hardwood floors, Caesarstone countertops, stainless steel appliances, pot lights throughout. Additional Features like 9"" Ceilings on main floor, quartz kitchen counter tops, gas stove, a finished basement with 4 piece bath, an integrated garage, a private back yard and a private drive add to the property's convenience and functionality. Overall, this modern home offers a blend of luxury, comfort, and convenience, all in a prime location. Don't Miss This Fabulous Home. **** EXTRAS **** Common are maintenance $128.77 (id:50886)
Forest Hill Real Estate Inc.
3 - 1320 Ellesmere Road
Toronto (Bendale), Ontario
Discover the perfect location for your business! Situated on a prime major street with swift access to Highway 401, this versatile warehouse and manufacturing facility offers endless possibilities. With zoning that accommodates industrial, office spaces, educational and training centers, and recreational uses, your business can thrive here. Don't miss out on this exceptional opportunity! **** EXTRAS **** Loading Doors only accommodate small trucks, No Tractor Trailers (id:50886)
Living Realty Inc.
6 Yacht Drive
Clarington (Bowmanville), Ontario
If you have been in search of your forever family home by the lake, then this is it! This is a Beautiful 4 Bedroom, 4 Bathroom Detached Home with Lake Views! It is just a Year Old (Still with Warranty) and is located in a quiet and safe community. The renovation work put into this home truly makes it stand out! The kitchen has been extensively renovated with custom cabinetry, high end built-in appliances including a Wolf branded gas cook top, two faucets on an elongated sink, an oversized island with breakfast bar and custom upgraded lighting. The house features 9' tall ceilings and has lots of large windows letting in an abundance of natural sunlight! This home has been well kept and is ready for you to move in and enjoy with your family everyday. Brand new, bright, spacious and overlooking the lake - this home has it all! **** EXTRAS **** Gas Cooktop, Stove Hood, Wall oven/microwave, Fridge Washer/Dryer, Electrical Light Fixtures, Window Coverings (id:50886)
RE/MAX Metropolis Realty
L/level - 41 Frankdale Avenue
Toronto (Danforth Village-East York), Ontario
Welcome to this beautifully updated 1-bedroom, 1-bathroom suite in the heart of East York, offering modern living in a family-friendly neighborhood. Featuring a brand-new kitchen with all-new appliances and a fresh coat of paint, this bright and inviting space is move-in ready. The suite comes with one parking spot and shared laundry facilities for added convenience. Located in a well-maintained building, you'll be just steps away from Michael Garron Hospital, the Danforth, and a short walk to both Donlands and Greenwood Subway Stations. Don't miss your chance to call this charming suite your new home! (id:50886)
Right At Home Realty
6 Seminole Avenue
Toronto (Bendale), Ontario
Nestled In A Beautiful Quiet Community. Entire Home Freshly Renovated. Be The Lucky Ones To Move In And Enjoy The Space. Spacious/Open Layout Concept With 2 Entrances. Enjoy The Privacy With A Large Backyard. Host Large Family Gatherings And Bbq. Freshly Painted Throughout. Private Side Entrance For Basement. Basement Renovated With Newly Installed Pot lights. All Amenities Nearby Driving Distance To Grocery Stores, Bank, Food/Takeout And Much More. Only Steps To School And Park, And Outdoor Pool. Minutes From Kennedy Station. Large Window Provide Bright Light And Beautiful Interior. Get A Homely Feel Right When You Walk In. What Are You Waiting For? Move In Now To Your Dream Home. Additionally, You Can Build A Dream House And Extend The Property According To City Regulations. (id:50886)
Homelife/future Realty Inc.
96 Island Road
Prince Edward County (Hallowell), Ontario
Now offered at a reduced price, this exquisite home is ready for its new owners. Nestled amidst the serene landscape of Shebas Island on West Lake and connected by a land bridge, 96 Island rd offers a perfect blend of comfort and tranquility. Boasting breathtaking views of lush marshlands and the symphony of songbirds, this meticulously crafted 3-bedroom, 3-bath retreat invites you to experience island living at its finest. Step inside to discover an updated and well-appointed interior, thoughtfully designed to maximize waterfront views across all three levels. The spacious kitchen, reminiscent of a page from Cottage Life magazine, features warm solid wood cabinetry and a cozy built-in breakfast nook surrounded by windows, creating the perfect spot to start your day.The expansive living and dining area, adorned with wall-to-wall windows, floods the space with natural light and offers panoramic views of the picturesque surroundings. On the main floor, a convenient guest bedroom and full bathroom provide comfortable accommodation for visitors, while the full walk-out lower level offers versatile living space, ideal for use as a family room or guest suite, complete with its own bathroom and studio setup.Upstairs, two generously sized bedrooms await, sharing a newly renovated bathroom, with each room featuring their own private balcony offering peaceful retreats to unwind and recharge. With its idyllic setting and thoughtful design, this home is sure to exceed your expectations. Today is the day to make it your own and start enjoying the serenity and beauty of waterfront living in Prince Edward County. (id:50886)
Keller Williams Energy Real Estate
135 Foxborough Place
Thorndale, Ontario
Discover the charm of a nearly new home without the stress of construction!Totalling 3,100+ sq ft this stunning, two-year-old, single-level residence is in impeccable condition and exudes a fresh, modern appeal. Step into the bright, welcoming foyer with soaring 11-foot ceilings that set the tone for the spacious, open-concept living area. The living room, complete with a cozy gas fireplace, flows seamlessly into the dining and kitchen areas, creating an ideal space for both family living and entertaining. The kitchen is a chef's dream, featuring a large island, stainless steel appliances, and plenty of workspace. Just off the dining area, a covered rear deck offers a private outdoor retreat perfect for relaxing or hosting gatherings. The home’s unique layout ensures privacy for the primary bedroom, which is thoughtfully located at the rear of the house, away from the other bedrooms. This serene primary suite boasts a tray ceiling, a luxurious ensuite with a soaker tub, a large walk-in shower, and a double vanity, along with a spacious walk-in closet. One of the additional main-floor bedrooms, located near the front entrance, is ideal for a home office. The convenience continues with main floor laundry and a mudroom adjacent to the garage entrance. The recently finished lower level adds even more living space, featuring a massive family room, two additional bedrooms, a bathroom, and an expansive storage and mechanical room. All plumbing is roughed in for a future basement wet bar addition and ceilings are 9' offering great ceiling height. Situated on an oversized corner lot, this home offers a mostly fenced yard with peaceful views of a pond at the rear—where no future building will obstruct your view.Premium Timbertech composite deck with aluminum railing & natural gas bbq connection under deck. This is more than just a house; it's a beautifully crafted home with exceptional features and quality workmanship. Come see for yourself—you won’t be disappointed! (id:50886)
Coldwell Banker Dawnflight Realty (Exeter) Brokerage
47 Whitechurch Street
Whitechurch, Ontario
*Stunning 2000 sq. ft. Home on Almost 4 Acres of Paradise* Discover your slice of tranquility in this beautifully maintained 2000 sq. ft. house, perfectly situated on just under 4 acres of picturesque land. This property offers the ideal blend of spacious main floor living and serene outdoor surroundings, making it a true retreat from the hustle and bustle of everyday life. As you enter, you'll be greeted by a bright and airy layout, featuring a large rec room that provides ample space for relaxation and recreation. This versatile area has the potential to be transformed into one or two additional bedrooms, catering to your family’s needs. The property boasts a substantial shop equipped with concrete floors, heating, and air conditioning, making it perfect for hobbyists or those in need of extra storage and workspace. The expansive outdoor space is adorned with mature trees, offering both beauty and privacy, while the paved road access ensures convenience and ease of travel. Whether you're looking for a peaceful escape or a place to create lasting memories, this home is a perfect choice. Embrace the tranquility and charm of country living without sacrificing modern comforts. Don’t miss the chance to make this paradise your own! (id:50886)
RE/MAX Land Exchange Ltd Brokerage (Wingham)
605 Lakeshore Road
Sarnia, Ontario
Welcome to this stunning, fully rebuilt property on the exclusive Lakeshore Road in Sarnia, offering a perfect blend of luxury, comfort, and lifestyle. Set on a remarkable 242-foot deep lot, this 5-bedroom, 3-bathroom home has been meticulously designed with high-quality materials and elegant interior finishes. Ideally located just a short walk to the pristine beaches of Lake Huron and surrounded by vibrant parks that host exciting festivals and concerts, this one-story gem is perfectly suited as a vacation retreat, a serene retirement home, or the ideal place to raise a family. The backyard provides endless possibilities, from a play area to vegetable gardens, with all amenities close at hand. Step inside to discover a spacious main floor living area with soaring vaulted ceilings and a dramatic floor-to-ceiling fireplace. The kitchen is a chef's dream, featuring luxurious quartz waterfall countertops, a stylish apron sink with water filtration, and premium appliances. A new deck with a gas line off the kitchen makes outdoor cooking effortless. The primary bedroom offers a private oasis with an ensuite bath and its own deck, ideal for sipping morning coffee. The lower level boasts two additional bedrooms, a large recreation room with a wet bar, and a beautifully designed 3-piece bath, perfect for hosting guests. The walk-out basement also presents income potential. Outside, the backyard provides a sense of privacy and tranquility, making this property an incredible opportunity to enjoy a refined lifestyle in one of Sarnia's most desirable locations. (id:50886)
Century 21 First Canadian Corp
Lot 1 Moore Drive
Whitestone, Ontario
Beautiful newly created and approved building lot in Whitestone municipality. Located in a great area, only seconds from the elementary school and minutes from the public beach, Duck Rock Resort and gas station, Whitestone nursing station LCBO and the municipal office to name a few of the amenities in the area. Located on a municipal road build you dream home or your cottage country get away with year round access and enjoyment! There is HST on the purchase price. (id:50886)
RE/MAX Parry Sound Muskoka Realty Ltd.
5138 Cherryhill Crescent
Burlington, Ontario
Imagine waking up on a quiet, tree-lined street in one of Burlington's most sought-after neighbourhoods. Mornings start with a cup of coffee in your sun-drenched family room, the soft glow of sunlight streaming in through the expansive windows as you gaze out at your lush, private garden. The family room’s soaring ceilings amplify the sense of space, creating a relaxing environment where you can start the day with ease.As you prepare breakfast in your beautiful white kitchen, equipped with top-of-the-line appliances, the sleek countertops and ample space make cooking a joy, not a chore. Whether it's a weekday meal or hosting a weekend dinner party, this kitchen is built for both convenience and connection. The open flow ensures you're always part of the conversation, making it a gathering space, not just a cooking area.On weekends, the home’s location comes to life. A quick bike ride or walk to the lake allows you to embrace the peaceful charm of South Burlington—whether it's a morning jog along the water or a peaceful evening stroll, you're never far from nature.But perhaps the most special part of this home is your enchanted garden oasis. Stepping outside feels like entering a different world—beautifully landscaped, serene, and completely private. This lush garden provides the perfect backdrop for both lively summer BBQs with friends and quiet evenings spent unwinding with a glass of wine. It's a space designed to recharge, where the greenery and soft sounds of nature become a welcome escape from the hustle and bustle of life.With an extra-long driveway and double-car garage, practicality is never compromised. Whether you’re a family with multiple vehicles or someone who enjoys weekend projects, there’s ample space for everything.This is more than just a house—it’s a home where you can truly live, surrounded by beauty, comfort, and the luxury of having everything you need within reach. (id:50886)
Real Broker Ontario Ltd.
324 Laurier Avenue W Unit#1908
Ottawa, Ontario
If you're seeking a renovated condo where every detail has been thoughtfully executed, this is the one for you! As featured in Ottawa at Home Magazine and Luxe Magazine, this stunning one bed + den unit, expertly renovated by Ottawa's Yvonne Langen from Taste & Tipple, is a true gem. The kitchen features quartz countertops, a striking marble backsplash, and brushed gold accents. The versatile den area can be used as a dining room or as a workspace. A custom-built wine rack and shelving unit are perfect for showcasing your wine collection or bar essentials for crafting cocktails. The primary bedroom is brightened by gorgeous wallpaper, while the renovated bathroom is a true showstopper - spacious, well-lit, and serene. Imagine starting your day in this luxurious bathroom or unwinding after enjoying one of the best areas of Centretown. Fantastic condo amenities include a 6th floor plunge pool w/ cabanas and BBQ area, a lounge room, and a gym. (id:50886)
Royal LePage Team Realty
4639 Bath Road
Amherstview, Ontario
I'd like to introduce you to a remarkable property nestled on a 1.14-acre lot, featuring a separate 95 feet of waterfront along the stunning shores of Lake Ontario. This historic gem, dating back to the 1840s, was originally constructed and inhabited by the United Empire loyalist Peregrine Clark and his family. This charming 2-story farmhouse boasts a wealth of original features, including exquisite flooring that spans the residence. Inside you'll discover four spacious bedrooms and 1.5 bathrooms to accommodate your family's needs. The generous kitchen, complete with ample space, complemented by a cozy family room featuring a gas fireplace. Additionally, there's a parlor room and a separate dining area, providing multiple spaces for relaxation and entertaining. The grounds are adorned with mature trees and gardens,. A detached 2-car garage adds convenience and storage space to the property. Recent updates, such as the furnace and hot water tank, ensure modern comfort, while the septic system was upgraded in 2005, and the shingles were replaced in 2013, enhancing the property's overall value. Whether you're seeking a spacious family home with historical charm or envisioning a new dream residence in this setting, this property offers a wealth of possibilities. Contact me today to explore this unique opportunity further and make your real estate dreams a reality. (id:50886)
RE/MAX Finest Realty Inc.
12 Aberdeen Avenue
Smiths Falls, Ontario
Ideally located within walking distance to parks, the scenic Rideau Canal, and a variety of shopping options. This home boasts many recent upgrades. Inside, you’ll find an updated kitchen, convenient main-floor laundry, and a cozy gas woodstove perfect for chilly evenings. The second-floor primary bedroom offers an added bonus space that can be used as a den or office. Step outside to enjoy the deck, and take advantage of the detached workshop for hobbies or extra storage and know that the shingles are recently replaced and the driveway has been resurfaced. With its prime location and thoughtful updates, this home offers both comfort and versatility. Don’t miss out on this fantastic opportunity! (id:50886)
Royal LePage Advantage Real Estate Ltd
00 N/a
South Frontenac, Ontario
This 535 acre property has wilderness and natural beauty. Along with hardwood forests in the Canadian shield, this property borders 2 lakes with a third lake that is totally located within the property. Included is an approx. 1,200 sq. ft. hunting camp/cottage on Expedition Lake (Hinge Lake). Located 45 minutes north of Kingston – and only 75 minutes north of Alexandria Bay in upstate New York, this property is extremely easy to get to . This property is a paradise, featuring two stunning lakefronts: Mountain Lake and Hinge Lake. Discover your private rock/swimming island surrounded by 2 Isle Lake, inviting family adventures. The privacy will amaze you with peacefulness and beauty at its best, this enchanting wonderland invites adventurers like hunting and fishing expeditions. Feel the adrenaline rush as you ATV, mountain bike, snowmobile, cross-country ski, snowshoe. This sprawling acreage is perfect for gatherings, with a large camp, bringing friends and family together to create cherished memories. As you explore the winding paths of the captivating private trails, you will find hidden treasures that await. The Cataraqui Trail runs on the south side parallel to the property offering additional trail options. The stunning waterfront offers opportunities to swim, paddleboard, boat, or canoe. In this remarkable ecosystem experience fishing in its purest form, with a naturally reproducing fish population. The largemouth Bass fishing on these lakes is unsurpassed and there are also pickerel to be caught on Expedition lake. The property has mature forests and would support small scale maple syrup production and/or timber harvesting. Make this your private oasis and create your exceptional retreat. Developers will also be interested in this property for its great location and recreational development potential. Access through right of way on adjacent farm off MacGillivray Rd. All viewings must be accompanied by Property Manager/Listing Agent. (id:50886)
K B Realty Inc.
295 Bradwell Way
Ottawa, Ontario
This stunning Tamarack home offers a superb layout with spacious rooms on both levels and 9' ceilings. No front neighbors for extra privacy. The main floor features hardwood and tile, a welcoming front porch, a cozy family room with a built-in bookcase, a powder room, and a convenient mudroom. The inviting living room features a cozy gas fireplace, and a large kitchen with ample cabinetry, a pantry, an island and an eating area perfect space for gatherings. Upstairs, the primary bdroom includes vaulted ceilings, a walk-in closet, and a ensuite. 2 additional bdrms have walk-in closets, with another full bathroom nearby. The partially finished basement includes a spacious family room and an potential bdrm, along with ample storage space. Outside, the beautiful backyard is a private oasis with lush greenery and perennials, a heated inground pool, an octagon gazebo, PVC fencing, a shed, and a changing area. This home is conveniently located near parks, schools, transit, shopping, and more! (id:50886)
Exp Realty
909 Goodwin Drive
Kingston, Ontario
Introducing the Woodland by CaraCo, a Prestige Series home in Trails Edge. This new 2,650 sq/ft home features 4 bedrooms plus a den, 2.5 baths, and an open-concept design with 9ft wall height, ceramic tile and hardwood flooring. The kitchen boasts quartz countertops, a large island, pot lighting, a built-in microwave, and a walk-in pantry. Enjoy a spacious living room with a gas fireplace open to the dining room with sliding door to rear yard. Upstairs, the primary bedroom offers a walk-in closet and a luxurious 5-piece ensuite with relaxing tub and separate tiled shower. Additional features include quartz countertops in all bathrooms, a 2nd floor laundry room, a high-efficiency furnace, an HRV system, and a basement ready for future development with bathroom rough-in. Plus, with a $20,000 Design Centre Bonus, you can customize your home to your taste! Ideally located in popular Trails Edge, close to parks, a splash pad, and with easy access to all west end amenities. Choose the Woodland or any of our six Prestige Series models to build. Move-in Spring/Summer 2025. (id:50886)
RE/MAX Rise Executives
956 Goodwin Drive
Kingston, Ontario
Introducing the Parkridge by CaraCo, a Crown Series home in Trails Edge, set on a premium corner lot. This new 2,510 sq/ft home features 4 bedrooms plus a den, 2.5 baths, and an open-concept design with 9ft wall height, ceramic tile and hardwood flooring. The kitchen boasts quartz countertops, a large island, pot lighting, a built-in microwave, and a walk-in pantry. Enjoy a spacious living room with vaulted ceilings and a gas fireplace. Upstairs, the primary bedroom offers a walk-in closet and a luxurious 4-piece ensuite with relaxing tub and separate tiled shower. Additional features include quartz countertops in all bathrooms, a main floor laundry/mud room, a high-efficiency furnace, an HRV system, and a basement ready for future development with bathroom rough-in. Plus, with a $20,000 Design Centre Bonus, you can customize your home to your taste! Ideally located in popular Trails Edge, close to parks, a splash pad, and with easy access to all west end amenities. Choose the Parkridge or any of our six Crown Series models to build. Move-in Spring/Summer 2025. (id:50886)
RE/MAX Rise Executives
945 Goodwin Drive
Kingston, Ontario
Introducing the Bridgeview by CaraCo, a Prestige Series home in Trails Edge. This new 3,080 sq/ft home features 4 bedrooms plus a den, 3.5 baths, and an open-concept design with 9ft wall height, ceramic tile and hardwood flooring. The kitchen boasts quartz countertops, a large island, pot lighting, a built-in microwave, walk-in corner pantry and breakfast nook with sliding doors to rear yard. Enjoy a spacious living room with a gas fireplace open to the dining room plus a main floor den. Upstairs, the primary bedroom offers double walk-in closets and a luxurious 5-piece ensuite with relaxing tub and separate tiled shower. Additional features include another bedroom with its own ensuite, quartz countertops in all bathrooms, a 2nd floor laundry room, a high-efficiency furnace, an HRV system, and a basement ready for future development with bathroom rough-in. Plus, with a $20,000 Design Centre Bonus, you can customize your home to your taste! Ideally located in popular Trails Edge, close to parks, a splash pad, and with easy access to all west end amenities. Choose the Bridgeview or any of our six Prestige Series models to build. Move-in Spring/Summer 2025. (id:50886)
RE/MAX Rise Executives
928 Goodwin Drive
Kingston, Ontario
Introducing the Caldwell by CaraCo, a Prestige Series home in Trails Edge. This new 1,785 sq/ft bungalow features 2 bedrooms plus den, 2.0 baths, and an open-concept design with 9ft wall height, ceramic tile and hardwood flooring. The kitchen boasts quartz countertops, a large island, pot lighting, a built-in microwave, and walk-in pantry. Enjoy a spacious living/dining room with a gas fireplace and sliding door to rear yard. The primary bedroom offers a walk-in closet and a luxurious 4-piece ensuite. Additional features include quartz countertops in all bathrooms, a main floor laundry/mud room, a high-efficiency furnace, an HRV system, and a basement ready for future development with bathroom rough-in. Plus, with a $20,000 Design Centre Bonus, you can customize your home to your taste! Ideally located in popular Trails Edge, close to parks, a splash pad, and with easy access to all west end amenities. Choose the Caldwell or any of our six Prestige Series models to build. Move-in Spring/Summer 2025. (id:50886)
RE/MAX Rise Executives
263 Kuno Road
Boulter, Ontario
Welcome to this breathtaking custom-designed barndominium, nestled on over 23 acres of pristine land. Newly constructed in 2024, this home offers unobstructed panoramic views, blending modern comforts with rustic charm. Featuring 3 spacious bedrooms, 2.5 luxurious baths, and soaring 20+ foot ceilings, the interior combines new and reclaimed materials for a warm, one-of-a-kind aesthetic. Built with energy-efficient ICF walls and a sturdy slab-on-grade foundation, the home is designed for durability and style. A detached garage provides ample space for all your vehicles and toys, while additional RV's offer extra sleeping quarters and the barns for additional storage. Outside, a picturesque creek teems with wildlife, creating a serene backdrop for your private retreat. If you're seeking tranquility and a deep connection with nature, this stunning property is your dream come true! (id:50886)
Exp Realty





