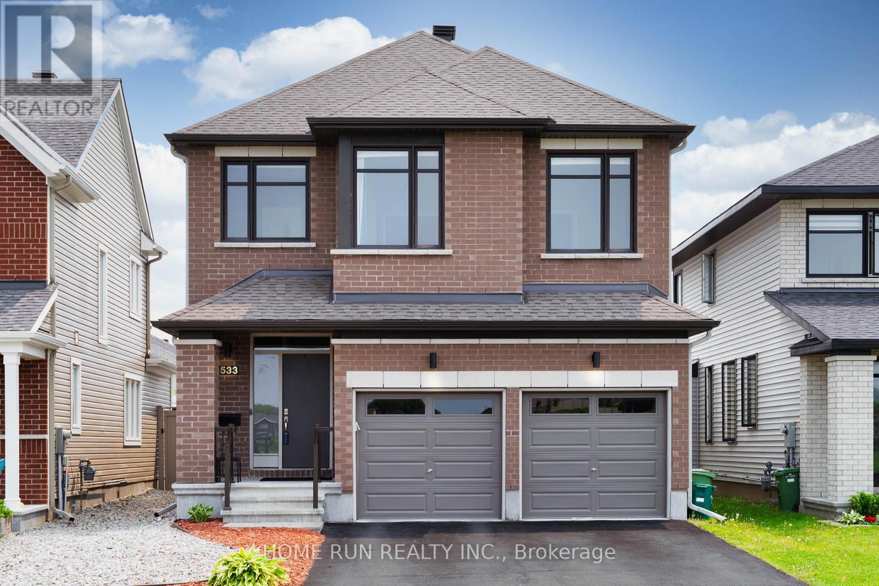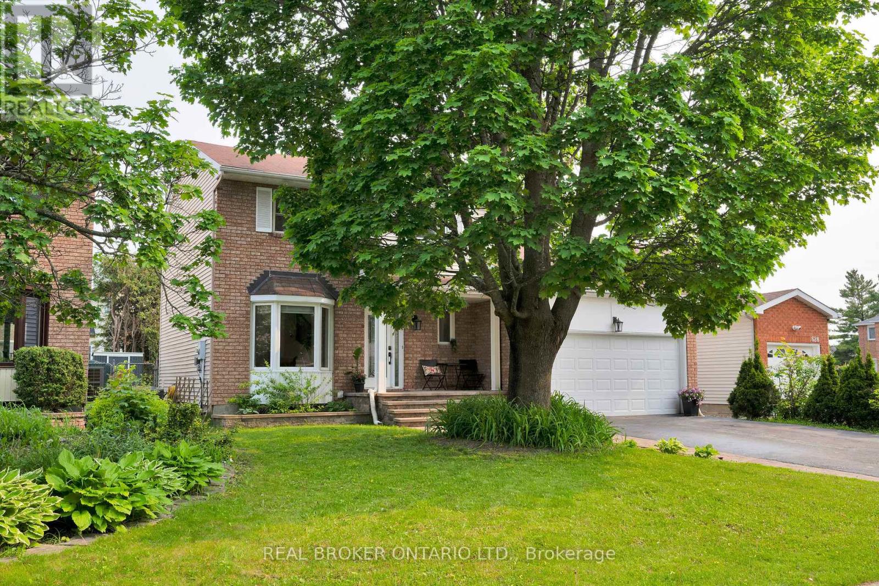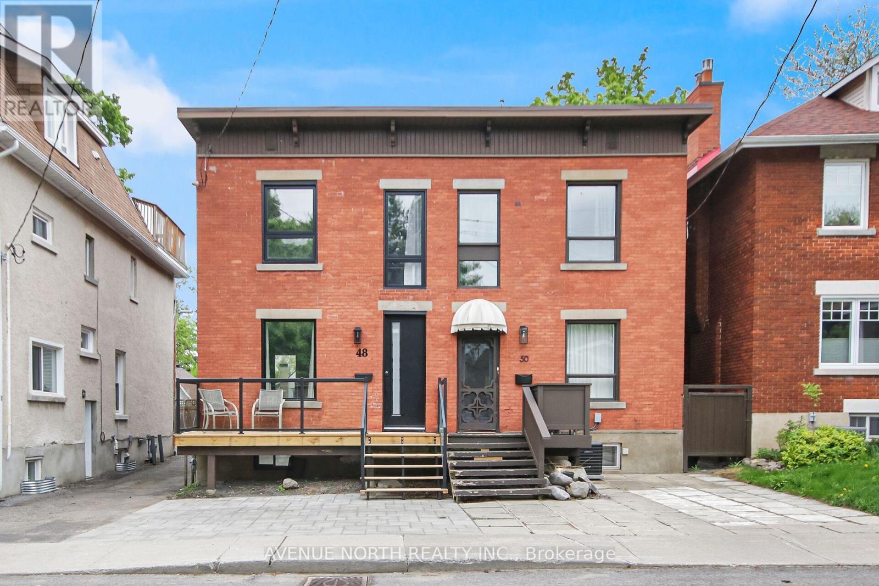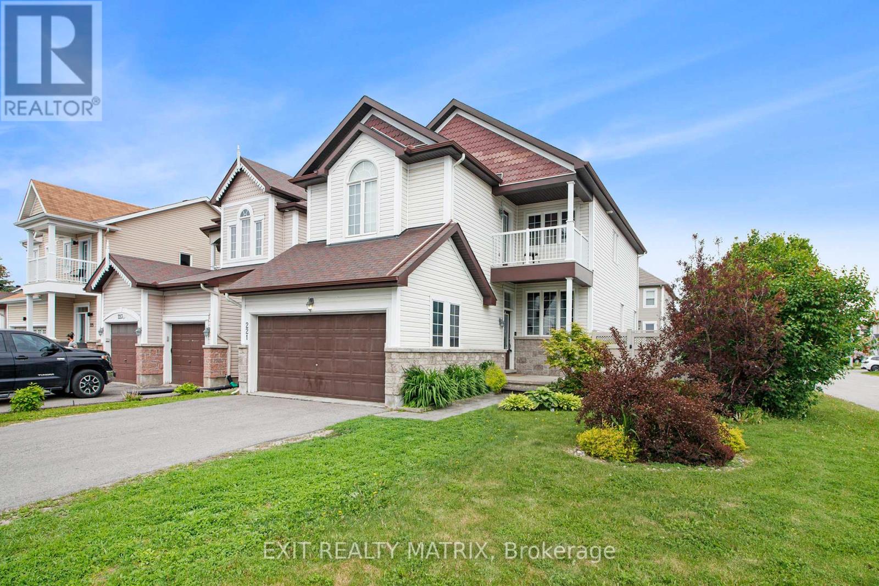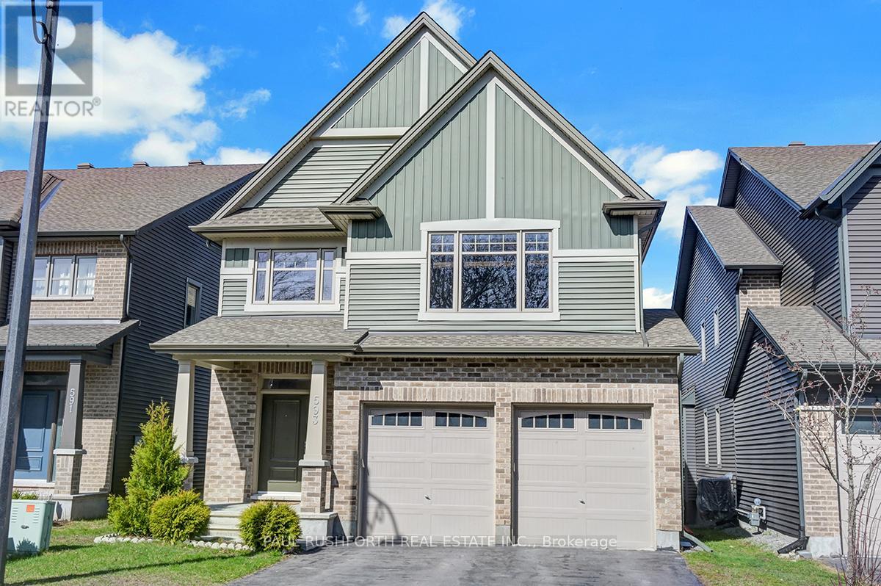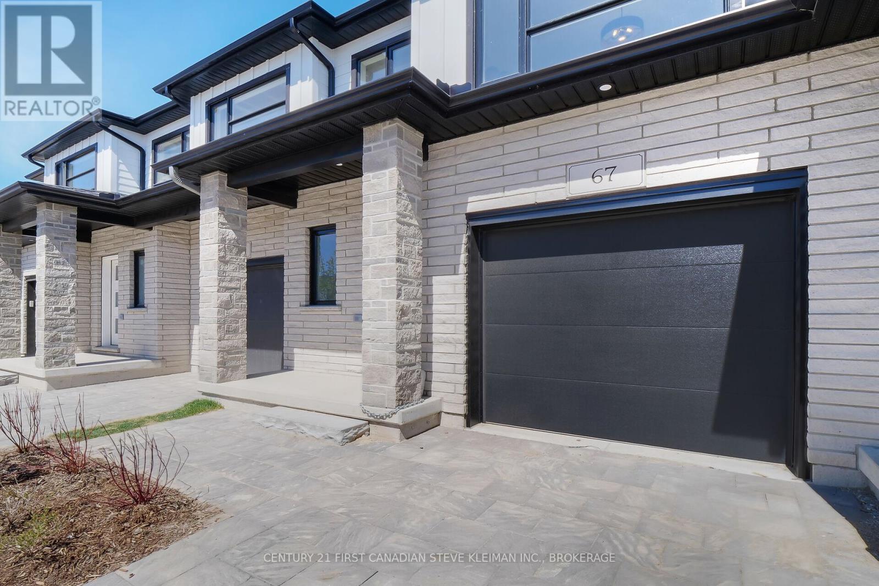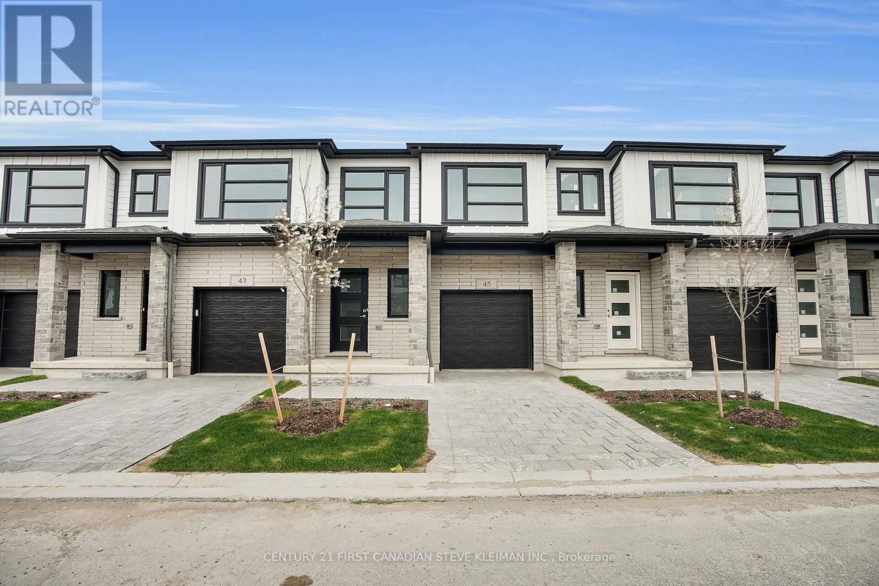23 Weybridge Drive
Ottawa, Ontario
OPEN HOUSE - Sunday June 29th from 1pm to 3pm. Welcome to 23 Weybridge Drive, a beautifully updated 3-storey townhome that offers style, space, and smart design for modern living. With 3 bedrooms and 3 bathrooms, this home is ideal for families, professionals, or anyone seeking comfortable, low-maintenance living in a well-established neighbourhood. Step inside to a bright and airy ground floor that sets the tone for the rest of the home. Here, you'll find a welcoming family room complete with a cozy gas fireplace, perfect for relaxing evenings. This level also features a convenient laundry area and a half bathroom, making it an ideal space for guests or a home office setup. Upstairs, the main living area is warm and inviting. A wood burning fireplace (* see remarks) adds charm to the spacious living room, while the adjacent dining area is ideal for entertaining. The standout feature is the newly renovated kitchen, a chefs dream with ceiling-height cabinetry, sleek Quartz countertops, stainless steel appliances, a pantry cupboard, and a large peninsula with seating for three. The adjoining breakfast nook is the perfect place to enjoy your morning coffee while soaking in the natural light. The top floor is home to a true primary suite, offering a tranquil retreat complete with walk-in closets and a fully renovated ensuite bathroom. Two additional bedrooms and another full bathroom provide ample space for kids, guests, or a home office. Outside, the fully fenced backyard is private and low-maintenance, featuring an interlock patio ideal for summer barbecues and evening relaxation. Located in a family-friendly area close to schools, parks, shopping, and transit, 23 Weybridge Drive combines comfort, convenience, and thoughtful upgrades, all in one stylish package. Dont miss your chance to make this your next home! (id:50886)
Exit Realty Matrix
66 Allenby Road
Ottawa, Ontario
Welcome to 66 Allenby Road. This stunning 4-bedroom brick estate with NO REAR NEIGHBOURS spans just under 4000 sq ft of luxurious living space while backing onto a private forest for ultimate tranquility. This state-of-the-art residence features a grand double staircase, elegant curb appeal, and a double car garage. Step into the impressive main foyer with soaring floor-to-ceiling windows, filling the space with natural light. The main floor office is perfect for remote work or a quiet place to cozy up with a book, while the updated kitchen boasts premium finishes, stainless steel appliances, and a spacious layout ideal for entertaining. Renovated bathrooms throughout the home offer spa-like comfort and modern design. The expansive primary suite features an elegant double door entrance, views of the tranquil forest, and a luxurious 4-piece ensuite bathroom. Three additional generous bedrooms provide ample space for family or guests. A spacious loft and second living area overlook the main floor featuring a fireplace for the ultimate retreat. The finished basement adds versatile living space ideal for a rec room, home gym, or theatre. Enjoy peaceful mornings and evenings in your private backyard oasis with no rear neighbours. This rare offering combines luxury, space, and privacy in one of the most sought-after neighbourhoods in Kanata north - Morgan's Grant, close to the business park, walking trails, gyms, restaurants and everything you need. Book your private showing today. Open House June 8th from 2-4PM (id:50886)
Rare Real Estate Inc.
533 Honeylocust Avenue
Ottawa, Ontario
Welcome to this beautiful Baldwin model built by Richcraft, located in the most desirable community in Kanata South! Perfectly positioned facing a future elementary school, this home offers exceptional family living. 9 FT CEILING on main & upper floor! The main level features a versatile den/playroom, ideal for a home office or children's activities. Adjacent to this is the elegant dining room, showcasing a dramatic open-to-above design. The chef kitchen is a true highlight, boasting a beautiful customized island with bar seating, neutral quartz countertops, convenient extra pot and pan drawers, and lots of storage cabinets. Stepping onto the hardwood stairs, on the second floor has 9ft ceiling with increased window heights where possible. Passing the hardwood hallway, the primary bedroom boasts a walk-in closet and a luxurious ensuite with a standalone tub and separate shower. The second floor is also home to three further bedrooms and the added convenience of an upstairs laundry. The fully finished basement (2022) provides even more living space and includes a convenient 3-piece bathroom. The basement can be easily converted to a recreation room. Outside, enjoy the beautifully landscaped front and back yards, featuring interlocking paving and artificial grass (2022) for low maintenance. The fenced south-facing backyard is an outdoor oasis, complete with a gazebo, shed, and relaxing hot tub. Added convenience for future EV owners with upgraded 200 Amp electrical panel. (id:50886)
Home Run Realty Inc.
196 Trail Side Circle
Ottawa, Ontario
Welcome to 196 Trail Side Circle, a rare turnkey end unit townhome boasting 3 bedrooms, 3.5 bathrooms, nestled in a quiet part of Orleans and backing onto serene green space with no rear neighbours! On top of a prime lot and location, this home boasts new hardwood flooring throughout the main and upper levels as well as new carpeting on the stairs and in the basement. Coming in through the front door and entering the roomy foyer, you are greeted by natural light from the large windows on the rear of the home, illuminating the open concept dining and living areas which flow into the kitchen with brand new stove and dishwasher installed in 2025! Proceeding upstairs, you are greeted by a spacious primary bedroom equipped with a walk in closet and a large ensuite where you decide between a soak in the oversized bathtub or a quick rinse in the separate stand up shower. The upper level is accompanied by two more bedrooms, another full bathroom, and a conveniently located second floor laundry and dryer. The finished basement provides a great additional living area with lots of natural light from the oversized window and a full three piece bathroom! Enjoy summer nights on the sprawling backyard deck, completely private with no rear neighbours and backing onto Coyote Trail. On top of all the tranquility and privacy, this home is impeccably situated near to great schools, shopping, public transit and beautiful parks! Feel confident in this truly turn key home with a new roof(2023), new furnace and air conditioning(2023), flooring(2025), kitchen stove and dishwasher(2025), interior fully repainted(2025), backyard deck and fence stained(2025). Basement is wired for surround sound and is roughed in for a wet bar. Tankless hot water heater. Schedule a showing and make it yours today! (id:50886)
First Choice Realty Ontario Ltd.
630 Apollo Way S
Ottawa, Ontario
Step into 630 Apollo Way and feel the warmth of a home thats been completely reimagined for modern family living. This 3+1 bed, 3 bath gem sits on a quiet, tree-lined street in one of Orleans most established, family-friendly neighbourhoods, just steps from Apollo Crater Park.At the heart of the home is a gorgeous hardwood staircase with wrought iron spindles, surrounded by rich hardwood flooring throughout, no carpet anywhere. The kitchen is both stylish and practical, featuring granite countertops, stainless steel appliances, and a brand-new French door fridge that brings both form and function to your daily routine.Upstairs, the fully renovated bathroom (2024) is bright and fresh, while custom closet systems in every bedroom and the entryway keep things effortlessly organized. The finished lower level adds a cozy family room, full bath, laundry, and a versatile fourth bedroom or home office. Major mechanical upgrades include a new furnace, A/C, and laundry (2024).Outside, enjoy a spacious and private backyard surrounded by mature trees perfect for entertaining, play, or peaceful evenings. Walking distance to schools, parks, shopping, transit, and more.Join us for the open house this Sunday June 22nd, from 2-4 PM you wont want to miss it! (id:50886)
Real Broker Ontario Ltd.
48 Brighton Avenue
Ottawa, Ontario
Welcome to your dream home in one of Ottawa trendiest neighborhoods! This beautifully renovated 4-bedroom, 4-bathroom all-brick semi-detached blends modern elegance with thoughtful functionality perfect for families, professionals, or investors. Step inside to discover a bright, open-concept layout featuring brand-new engineered hardwood floors, stunning European-style tile, and sleek black-framed windows. The striking 8-foot steel front door makes a bold first impression, while floating stairs and pot lights throughout add a touch of modern sophistication. Enjoy peace of mind with all-new electrical, plumbing, HVAC, and spray foam insulation this home has been completely redone from top to bottom with quality craftsmanship. The heart of the home is the well-appointed kitchen, featuring quartz countertops, an upgraded sink and hardware, and plenty of space for cooking and entertaining. Walk out to two spacious decks, ideal for BBQs, summer gatherings, or quiet mornings with coffee. Upstairs, you'll find the primary bedroom with a stunning en-suite and 2 well appointed bedrooms with an abutting office featuring a Juliet balcony ! Luxurious bathrooms designed for comfort and style. The finished basement is roughed-in and ready for a private in-law suite or income-generating unit, offering a 4th bedroom with en-suite and incredible versatility and future value. All of this in a prime location just steps from the water, top-rated schools, parks, transit, and shopping. Move-in ready with room to grow don't miss this rare opportunity to own a beautifully upgraded home in the heart of the Glebe! (id:50886)
Avenue North Realty Inc.
221 Hillpark High Street
Ottawa, Ontario
OPEN HOUSE Sunday June 29, 12pm-2pm. Welcome to this stunning 2-storey, 5-bedroom, 3-bathroom home, thoughtfully upgraded for modern living. From the moment you step inside, you're greeted by elegant granite flooring in the entryway, setting a luxurious tone that continues throughout. The spacious layout includes engineered wood floors in all bedrooms, providing both durability and warmth. The gourmet kitchen is a chefs dream, featuring granite countertops, an extended eating area, and ample cabinetry perfect for both everyday meals and entertaining. The primary bedroom offers a peaceful retreat, complete with soundproof insulation and a solid-core door for added privacy and quiet. Additional features include a double attached garage, open-concept living and dining areas, and numerous upgrades throughout that elevate both style and comfort. This move-in-ready home is the perfect blend of function and sophistication don't miss your chance to make it yours! (id:50886)
Exit Realty Matrix
593 Vivera Place
Ottawa, Ontario
Welcome to your next home! This beautifully built Tartan home in Stittsville North! This Tartan 4+1 bed, 3.5 bath Ashton model is absolutely perfect. The main level boasts 9' smooth ceilings and Oak hardwood floors throughout, a spacious mudroom, elegant dining area, contemporary living, and large den/office with double French doors! The living room features an elegant fireplace and large windows that fill the space with natural light, perfectly cozy, warm and inviting. A chef's dream kitchen w/ granite countertops, top-of-the-line SS appliances, and a breakfast nook overlooking the beautiful fully fenced landscaped backyard. The upstairs huge primary bedroom is a luxurious retreat w/ a walk-in closet, 5-piece ensuite w/a jacuzzi tub & shower. Three additional massive bedrooms & laundry upstairs. The fully finished basement w/1 bed & 1 full bath offers great potential for an income suite or a family members private space! Located in a family-friendly neighbourhood right beside a park, near all amenities and top tier schools. Come see this beautiful home for yourself! 24 Hours Irrevocable as per form 244 (id:50886)
Paul Rushforth Real Estate Inc.
67 - 2700 Buroak Drive
London North, Ontario
Auburn Homes is proud to present North London's newest two-storey townhome condominiums at Fox Crossing. Stunning & stately, timeless exterior with real natural stone accents. Luxury homes have three bedrooms, two full baths & a main floor powder room. Be proud to show off your new home to friends loaded with standard upgrades. Unit 67 is the popular Cornell 2 model and ready for quick closing. This condo is already registered. All hard surface flooring on main. Flat surface ceilings, Magazine-worthy gourmet kitchen. Above & under cupboard lighting, quartz counters, soft close doors & drawers. Modern black iron spindles with solid oak handrail. Large primary bed has a luxury ensuite with quartz countertop, soft close drawers. Relax in the the large walk-in shower with marble base, tile surround. Second luxury bath with tiled tub surround. Second floor laundry with floor drain is so convenient. A 10x10 deck & large basement windows are other added features. Photos are of our model home and include upgrades.Model homes located at 2366 Fair Oaks Blvd. OPEN SAT AND SUN 2-4. (id:50886)
Century 21 First Canadian Steve Kleiman Inc.
45 - 2700 Buroak Drive
London North, Ontario
Auburn Homes is proud to present North London's newest two-storey townhome condominiums at Fox Crossing. Stunning & stately, timeless exterior with real natural stone accents. Luxury homes have three bedrooms, two full baths & a main floor powder room. Be proud to show off your new home to friends loaded with standard upgrades. Unit 45 is the popular Stuart 2 model. All hard surface flooring on main. Flat surface ceilings, Magazine-worthy gourmet kitchen by Cardinal Kitchens. Above & under cupboard lighting, quartz counters, soft close doors & drawers. Modern black iron spindles with solid oak handrail. Large primary bed has a luxury ensuite with quartz countertop, soft close drawers. Relax in the the large walk-in shower with marble base, tile surround. Second luxury bath with tiled tub surround. Second floor laundry with floor drain is so convenient. A 10x10 deck & large basement windows are other added features. Photos are of this unit as it's ready for occupancy . Model homes located at 2366 Fair Oaks Blvd. OPEN SAT AND SUN 2-4. (id:50886)
Century 21 First Canadian Steve Kleiman Inc.
64 Caverly Road
Aylmer, Ontario
This one wont wait! Cute as a button and move in ready. This charming 1.5 storey red brick home features an open concept main floor with bright living room and updated kitchen eat-in kitchen, as well as 2 main floor bedrooms ,updated 4 pc bathroom and mudroom side entrance. The second floor greets you with 2 more generous bedrooms and a handy 2 pc. Bathroom. The basement is complete with office space, finished family room and utility/storage area. All situated on a gorgeous landscaped lot with fully fenced back yard and single detached garage. Perfect for first time buyers or downsizing. Close to schools, parks and shopping. 20 minutes to direct 401 access (id:50886)
Driver Realty Inc.
1797 Phillbrook Court
London North, Ontario
Welcome to 1797 Phillbrook Crt. Located in one of London's most coveted family neighbourhoods with top school districts and close to Masonville Mall. This amazing two-storey yellow brick home is situated on a quiet cul-de-sac and has fantastic curb appeal. This home has been extensively renovated over the years including a gorgeous updated kitchen with custom cabinetry, backsplash, and counters, newer flooring through most of the home, renovated bathrooms, and so much more. The main floor features a formal living room, dining room with gas fireplace, a beautiful eat in kitchen with views of the spacious backyard, a large family room, powder room, and main floor laundry. The second floor features a large Primary bedroom with a luxury ensuite that features heated flooring, freestanding modern tub, glass tiled shower, and his and her sinks. Three more bedrooms and a full bathroom complete the second floor. The basement is unspoiled and ready for your design. This home is move-in ready, offering a perfect opportunity to move into this established neighbourhood. Close to Jack Chambers P.S., AB Lucas High School, Masonville Mall, Western, Hospitals, Shopping, Restaurants and so much more. (id:50886)
RE/MAX Advantage Realty Ltd.



