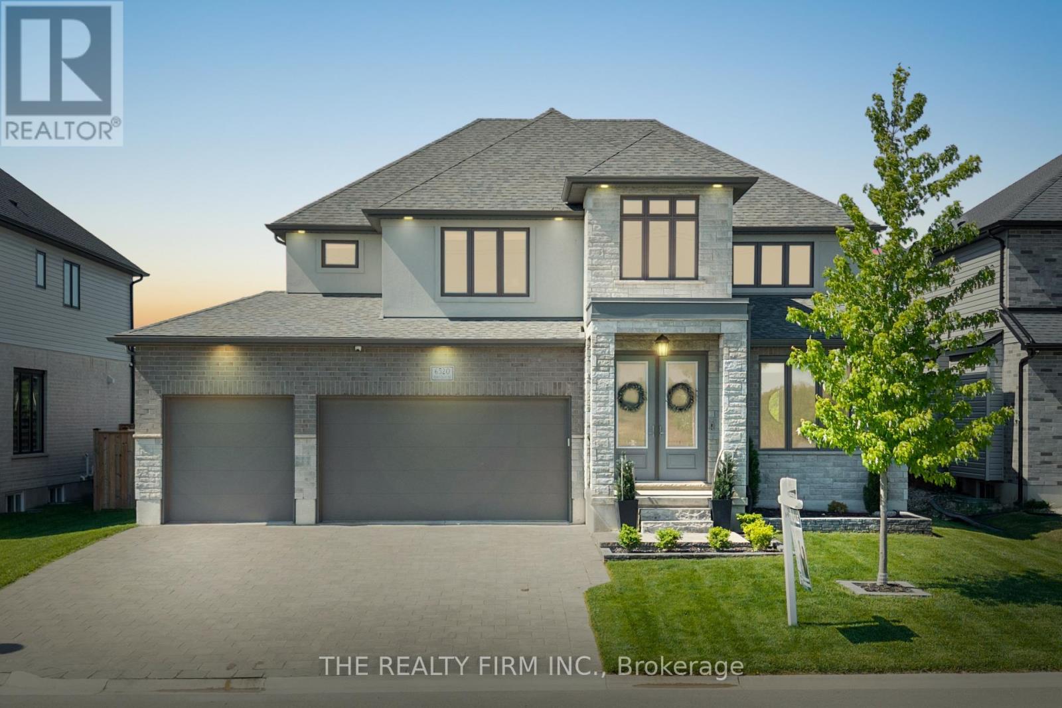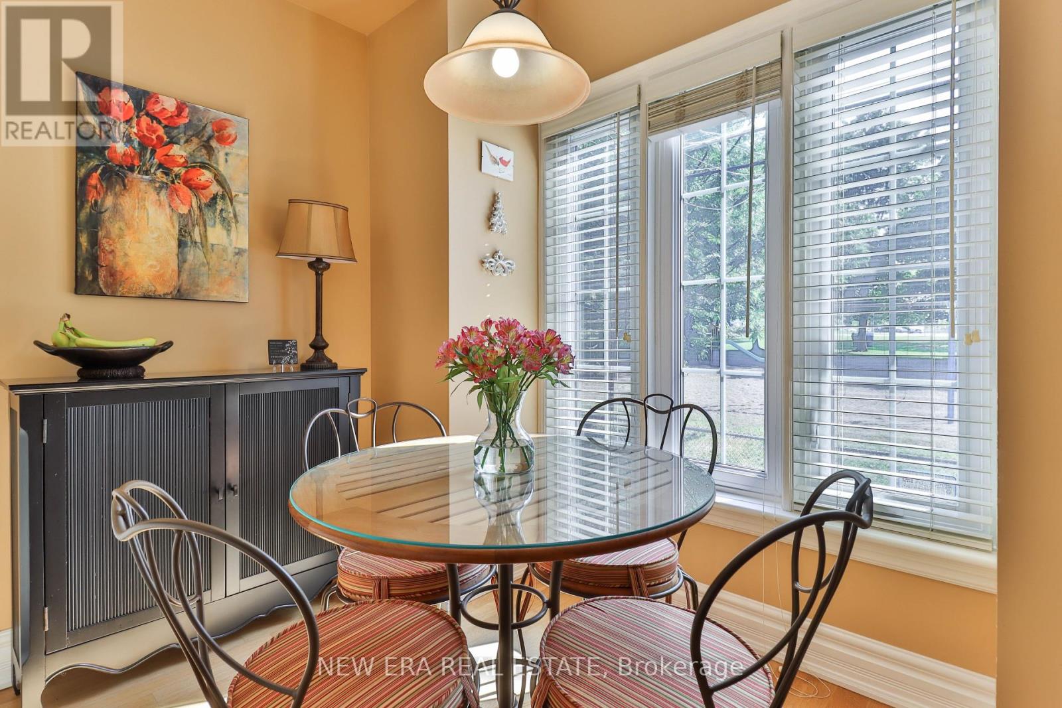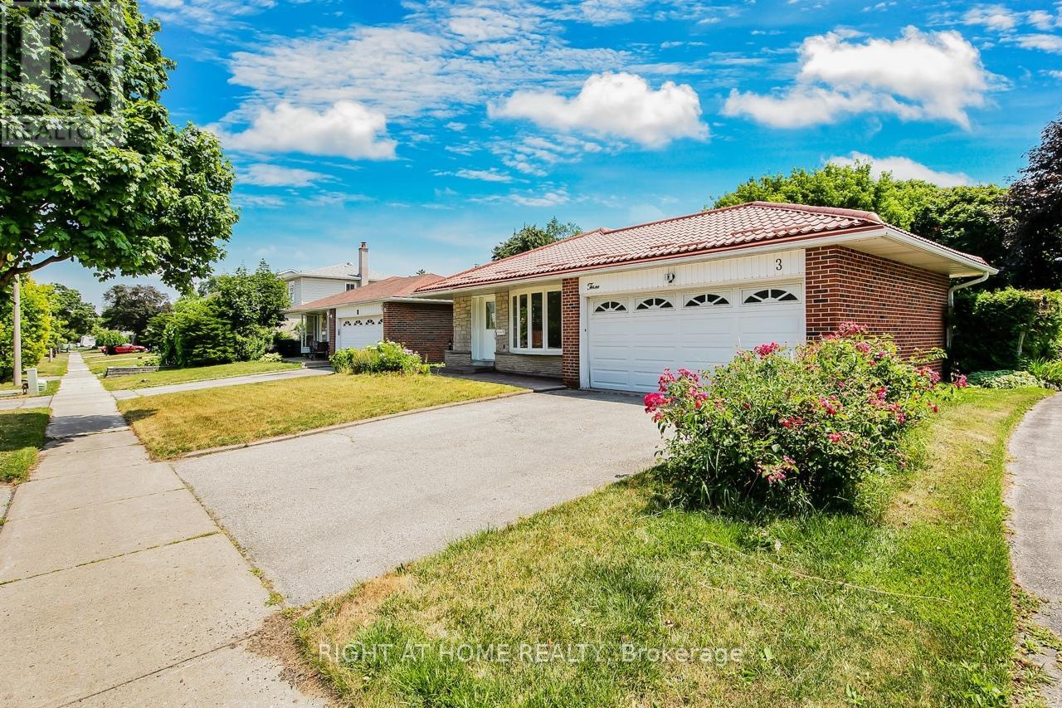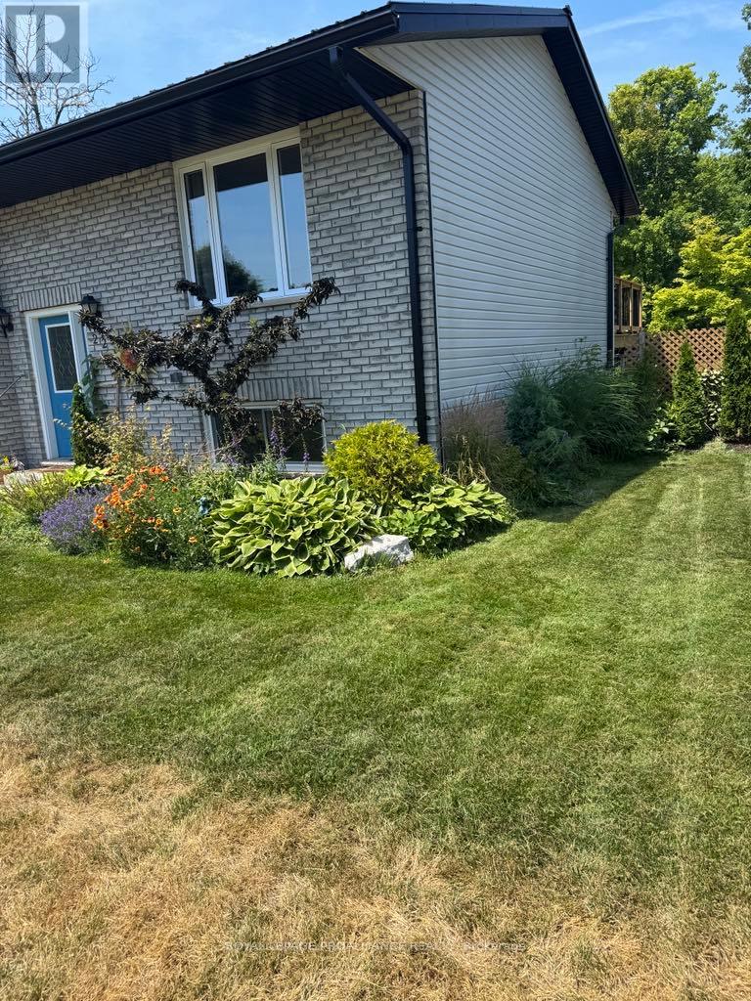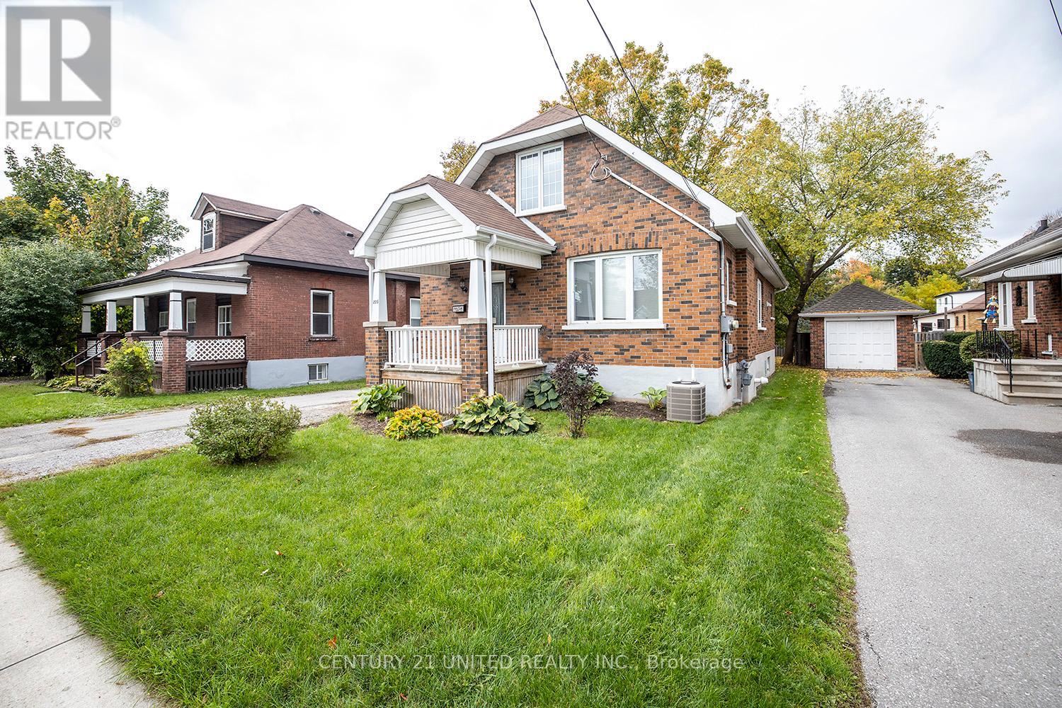6520 Crown Grant Road
London South, Ontario
Welcome to 6520 Crown Grant Road, a beautifully upgraded former model home located in the sought-after Talbot Village community. With over $130,000 in upgrades, this home offers luxurious living on a 64-foot-wide lot with a triple car garage, fantastic curb appeal, and meticulously maintained landscaping. Featuring 4 bedrooms, 5 bathrooms, and 2,933 sq. ft. of above-grade living space, this family-friendly home is filled with thoughtful upgrades, high tech security and entertainment features and modern conveniences throughout. Step inside to find 8' doors and wide entryways on the main level, along with a bright home office accented by a custom feature wall. Entertain in style in the formal dining room with crown moulding or relax in the spacious living room with a cozy fireplace. The chefs kitchen is complete with ample cabinetry, stainless steel appliances including a gas range with dual oven, a large centre island, and a custom walk-in pantry and spacious dining area. A 2-piece powder room and functional mudroom/laundry area with garage access and built-in storage complete the main floor. Upstairs, discover generous bedrooms, including two connected by a Jack & Jill 3-piece bath. The primary suite is a private retreat with double doors, a walk-in closet designed to impress, and a spa-like 5-piece ensuite. A fourth bedroom features its own 4-piece ensuite, ideal for guests or teens. The finished lower level includes a 2-piece bath, a stunning quartz bar with built-in fridge, and room to add a 5th bedroom if desired. The expansive backyard is an oasis thoughtfully designed for family fun with a deck with pergola, fire pit area, play structure, green space and a shed. Tall evergreens along the fence line create a year-round natural privacy screen. Just minutes from top-rated schools, scenic trails, Westwood Power Centre, and highways 401 & 402. (id:50886)
The Realty Firm Inc.
1488 Evangeline Drive
Oshawa, Ontario
STARTER HOME ALERT! Close to Lake, quiet street, detached bungalow with rough in for kitchen in basement. Newer floors throughout. Located close to transit and 401. Perfect for first and second time home buyers, downsizers, and investment potential-separate entrance to basement gives opportunity for multi-generational living and more! Come see this home that is ready to close before the new school year starts! (id:50886)
Realty One Group Reveal
903 - 2055 Danforth Avenue
Toronto, Ontario
A Beautiful View of The Danforth! Gorgeous 1 Bedroom with Walk In Closet -- 9' Ceilings with Floor to Ceiling Windows. Modern Kitchen with Sleek Finishes. Wide Plank Laminate Flooring Throughout. Ensuite Laundry. Building has an Exercise Room, Party Room, Fireplace Lounge and Outdoor BBQ area. Minutes from the TTC and beaches (id:50886)
Royal LePage Meadowtowne Realty
Basement Sept Entrance - 9 Hawker Court E
Ajax, Ontario
Tenant pays 35% of utilities (id:50886)
Royal LePage Signature Realty
21 Trelawne Ave
Sault Ste. Marie, Ontario
Perfect set up for anyone looking for low maintenance, manageable, one level living. This 1 bedroom home is a comfortable layout for a single person or couple. Economical living with gas forced air heating. The backyard offers a good level of privacy with new fencing installed with a storage shed that could be easily converted to a green house. The driveway is accessible using a municipally maintained laneway on the south side of the lot. This house is sure to appeal. (id:50886)
RE/MAX Sault Ste. Marie Realty Inc.
10 Cam Fella Lane
Toronto, Ontario
Location, location, location! This meticulously maintained Victorian-inspired freehold townhouse has been proudly cared for by the original owner for 25 years. Nestled in a tranquil setting facing a serene park and lush green space, the home combines timeless charm with thoughtful design. Features include triple-glazed windows, soaring 9' ceilings on the main floor, hardwood flooring, elegant floating stairs, and a cozy gas fireplace. Enjoy low utility costs, an average annual snow removal expense of just $350, and exceptional storage throughout. Recent upgrades include new continuous roofing across all units and a maintenance-free rooftop deck. For added peace of mind: sump pump and back flow valve. Unbeatable location just one block to Queen St. streetcar, steps to Greenwood/Coxwell subway bus, walking distance to Woodbine Park and Woodbine Beach, and tennis courts. Perfectly situated between the vibrant communities of Leslieville and the Beach. (id:50886)
New Era Real Estate
3 Glendower Circuit
Toronto, Ontario
This thoughtfully renovated detached back-split is perfect for any buyer, whether you're upsizing, downsizing, investing, or buying your first home. Ideally located with quick access to TTC transit and just minutes to Hwy 404 and 401, you're also close to Bridlewood Mall, Agincourt Mall, Fairview Mall, and a wide range of grocery stores and restaurants. Inside, the home has been updated with care and style, featuring flat ceilings, vinyl laminate plank flooring, modern trim, and pot lights galore throughout. The contemporary and functional kitchen offers solid surface countertops with a matching backsplash and brand-new stainless-steel appliances: a bottom freezer fridge, stove, and range hood. A brand new front-load washer and dryer are also included. The open-concept Great Room can be used as a living room, dining room, family room, or any combination to suit your lifestyle. Three well-sized bedrooms and a finished basement with a spacious recreation room and additional flexible-use room provide plenty of space for everyday living. Renovated stairs, steps, banister, and railing add to the fresh, modern feel. With a separate entrance to the basement, it offers the possibility of a private living space or rental suite. The deep, fully fenced backyard is perfect for summer BBQs, gardening, or relaxing under the sun. A built-in playset adds fun for the kids, and there's still room for entertaining or planning your dream outdoor oasis. Located near public and Catholic schools, including Highland Heights Jr. PS, Stephen Leacock CI, and Mary Ward CSS, to meet your children's schooling needs. Why buy a home only to spend time and money renovating? This one is already done right, modern, functional, and move-in ready. What you see is truly what you get. (Note: Some photos may be virtually staged or enhanced.) (id:50886)
Right At Home Realty
58 Goldring Drive
Whitby, Ontario
Charming 3-Bedroom Home in Desirable Lynde Creek, Whitby. Welcome to 58 Goldring Drive, a delightful 3-bedroom, 2.5-bathroom home nestled in the heart of Whitbys family-friendly Lynde Creek community. This inviting residence offers a perfect blend of comfort, functionality, and timeless charm.Step inside to a bright and airy main floor, where large windows fill the living, kitchen and dining areas with natural light. The well-appointed kitchen provides plenty of space for cooking and casual dining. The main floor powder room provides convenience when entertaining.Upstairs, youll find three spacious bedrooms, including a primary suite with its own shared access ensuite, creating a peaceful retreat for rest and relaxation. Two additional bedrooms complete the upper levelideal for children, guests, or a home office setup.The lower level offers a large, flexible space for a family room, playroom, or home gym, with potential to customize to your lifestyle. A separate side entrance and full bathroom gives the potential to create a secondary unit in the basement. Outside, enjoy a private backyard with a partially covered deck perfect for summer barbecues, gardening, or simply unwinding after a long day. Lynde Creek is a family-friendly and established community in west Whitby. The neighbourhood is ideal for families, professionals, and retirees alike, offering a peaceful suburban lifestyle with easy access to urban amenities. Families will appreciate the excellent selection of schools nearby. These schools are well-regarded and easily accessible, making the location ideal for growing families. Commuters are well-served by quick access to Highways 401, 412, and 407, plus nearby Whitby GO Station for a seamless trip to Toronto. This is your chance to own a solid home in a friendly, established neighbourhood close to parks, trails, and everyday amenities. Dont miss it! (id:50886)
Sutton Group-Heritage Realty Inc.
486 Cty Rd 18 - 20 Dragonfly Lane
Prince Edward County, Ontario
Are you looking for a seasonal escape in Prince Edward County? Are you looking for a relaxing place for you and your family to spend summers at the beach? This stunning cottage is move-in ready and includes everything you need to start your staycation THIS summer season. 2014 Northlander Maple model also has a beautiful new (May 2024) Sunspace addition measuring 18ft x 10ft for an additional 180sqft of versatile living space, such as dining area, sunroom, den or more. This particular unit is flooded with natural light with its vaulted ceiling and 9ft patio door off the living room, coupled with another glass patio door off sunroom and plentiful windows throughout. Unit boasts approximately 782sqft of living space and sleeps up to 9 people, with 2 bedrooms and pull out couches in both the living room and sunroom. Primary bedroom has a walk-in closet, and spare bedroom has double bunk bed. Rear of unit overlooks the private treed area and greenspace/marsh. 2 sets of decking including a front deck and a 24ft tiered rear deck that is partially covered with roof overhang. Other features include: propane furnace, Central Air conditioning, storage shed, parking for 2 cars, electric fireplace, all located on a quiet dead-end road. Park fees $9765/season and include: land lease, taxes, ground maintenance/grass cutting, HYDRO and use of park amenities. Seasonal park open May 1 to October 31. Located on beautiful shores of East Lake with amazing beach and several great park amenities such as heated salt water pool, basketball and tennis courts, playground, splash pad, sandy beach, boat slips, recreation centre, convenience store, laundry and more. 7 minutes from Sandbanks Provincial Park. Call today for your personal viewing. (id:50886)
Royal LePage Proalliance Realty
7 Eakins Crescent
Kawartha Lakes, Ontario
Location, Location, Location! This all brick bungalow is situated on a spacious corner lot in an extremely desirable, well maintained neighborhood close to parks, hospital and all amenities. With 2+1 bedrooms and 3 full bathrooms including a master ensuite. Welcoming front porch and relaxing rear yard deck with gazebo provides room to relax and outdoor dining options. Super convenient feature here is the bonus 2 driveways ideal for parking that utility trailer, camper or simply designate a his and hers parking area since one has access into the single car garage with convenient house entry. The fully finished lower level has plenty of storage room, a 4pc bathroom, 1 bedroom and rec room ideal for guest or family gatherings. Newer gas furnace, central air, paved driveway and main floor crown moulding top off the amenities in this move in ready home. (id:50886)
Coldwell Banker - R.m.r. Real Estate
22 Butler Street W
Brighton, Ontario
Multi-generational families or investors!!!! Look at this lovely 5-bedroom home with 2 baths and 2 kitchens, family owned since 2004. This house has been totally updated over that time with new windows and new doors. New furnace, A/C and duct work in Oct 2016 with Rockwool Safe and Sound in the ceilings and between the downstairs rooms with 5/8 fire drywall and resilient channel installed on the ceilings. With the newest smoke and fire detectors. The house has 200 amp service for an (EV charging station) with 60 amp service going to a 1000 ft2 garage including a loft. Roughed in heated floors and water, plus a small attached shed outback. New roof, soffit, fascia and eavestrough on the house 2023, garage was built and finished between 2017 & 2020. Located on a child-friendly cul-de-sac with a 1/2 acre treed lot and green space on the side for privacy and without neighbours behind. The upstairs kitchen has built in recycling and garbage pullouts and a new stone countertop, plus wall-to-wall kitchen cabinets with Maple/Birch doors with slide out shelves. This is a perfect home for extended families, investors, and small business owners/contractor's with lots of space for equipment inside and out. Over $120,000 upgrades in the last 8 years. (id:50886)
Royal LePage Proalliance Realty
225 Mark Street
Peterborough East, Ontario
Turnkey duplex in the heart of East City, just steps from the shores of Little Lake! This prime income-generating property pulls in over $5,000/month and has been reliably tenanted. The main unit offers 3 spacious bedrooms, a bright living area, and functional layout perfect for long-term tenants or potential owner-occupancy. Upstairs, you'll find a private 1-bedroom unit with separate entrance ideal for in-laws, extended family, or extra rental income. Situated in one of Peterborough's most desirable neighbourhoods, residents can walk to cafes, trails, parks, the beach, and downtown in minutes. Solid investment with character, charm, and cash flow. Whether you're looking to live in one unit and rent the other, or simply add to your portfolio, this duplex delivers location, lifestyle, and income. (id:50886)
Century 21 United Realty Inc.

