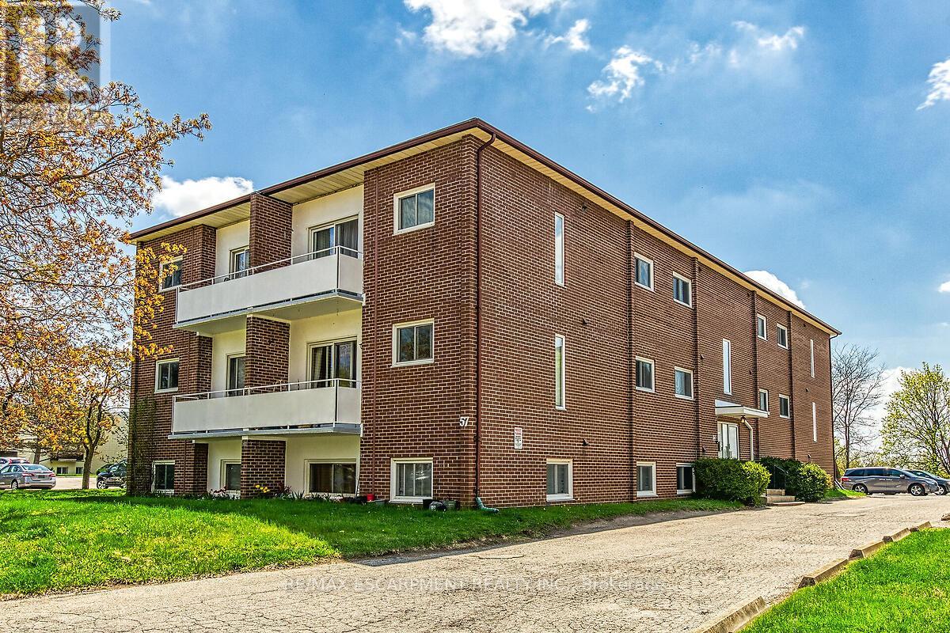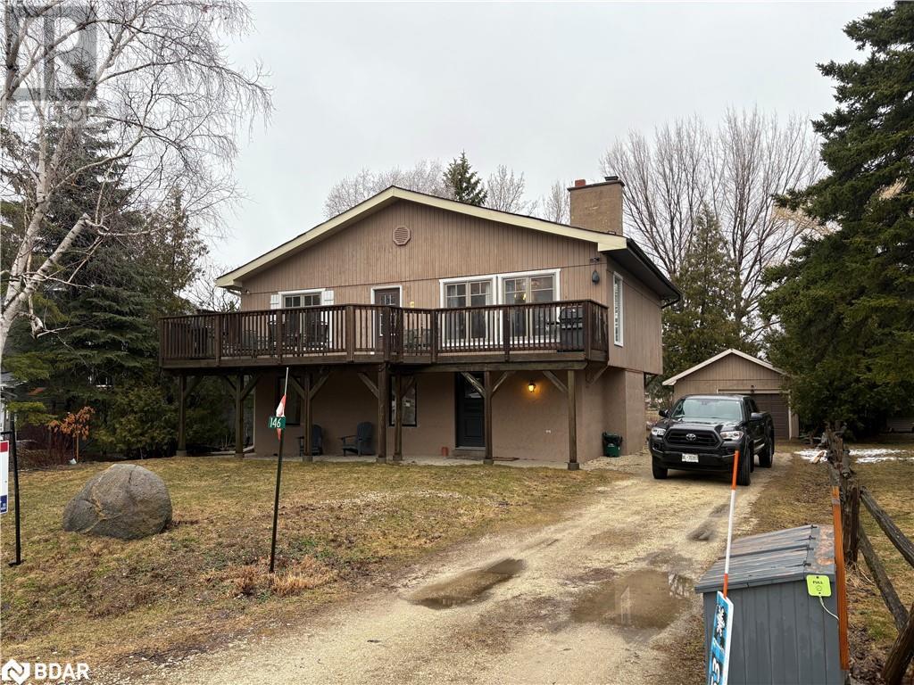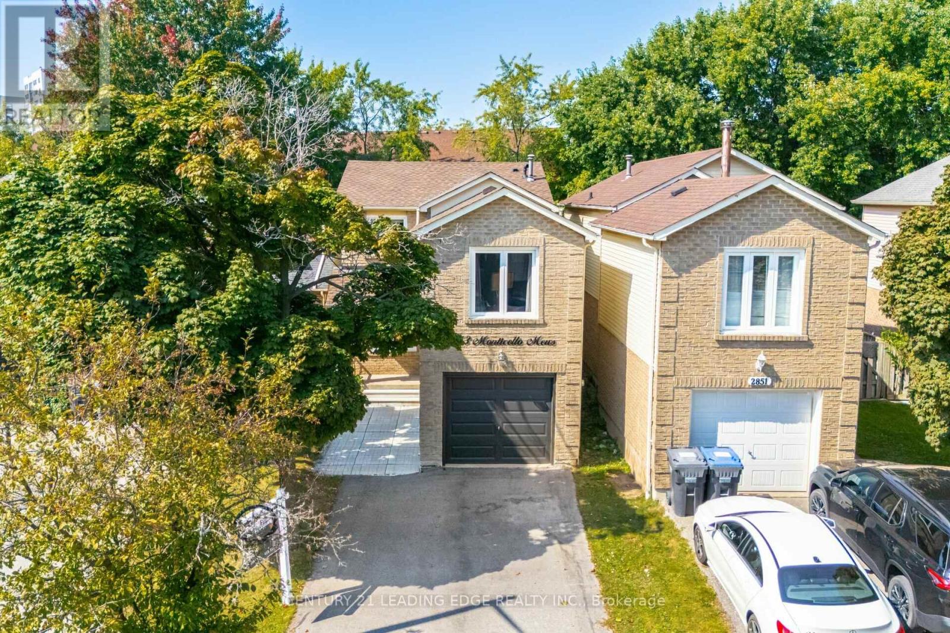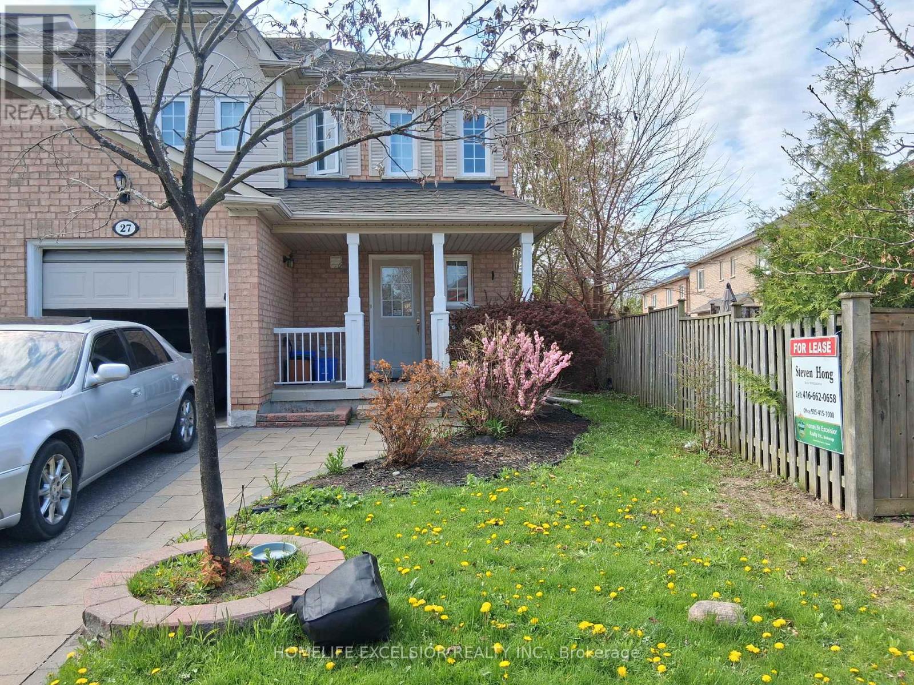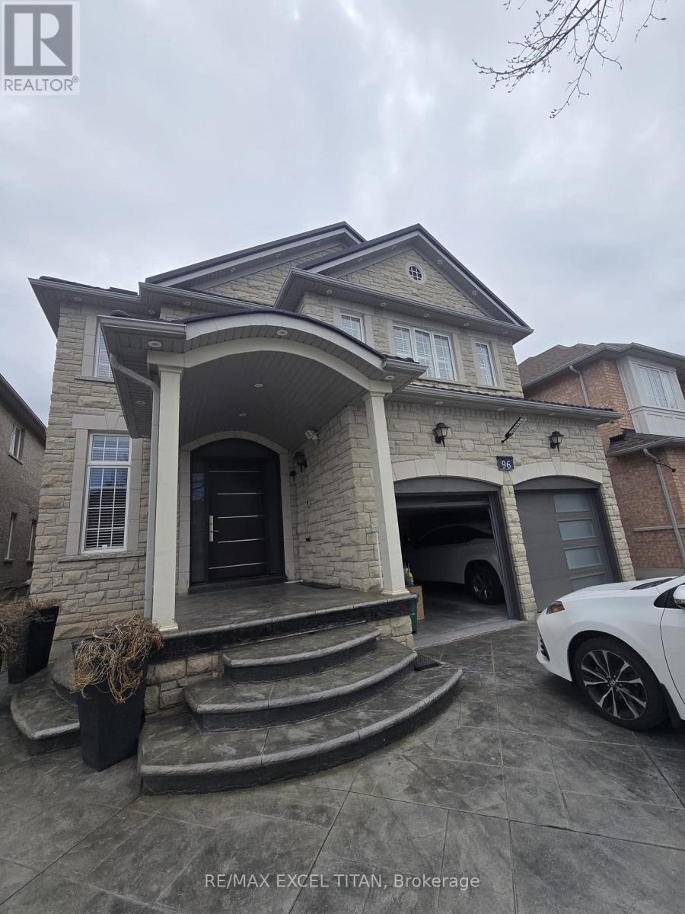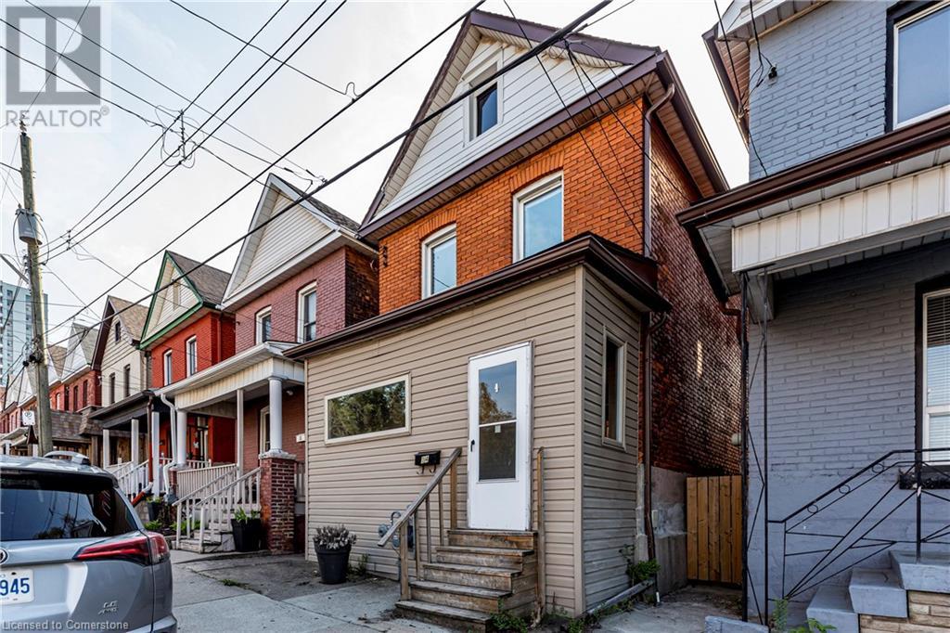304 - 57 Conroy Crescent
Guelph, Ontario
Renovated top floor 2 bed,1 bath unit with private southwest facing balcony and scenic views of green space and trails. Convenient location close to University of Guelph, YMCA, Stone Road Mall and numerous parks & trails. Great for students, commuters and investors with quick access to public transit and HWY 6. Updated kitchen features quartz counters and stainless steel appliances. Building amenities including coin laundry, storage locker and 1 assigned parking space. Additional parking may be rented from the condo corp for $25/month. Low condo fee includes heat, hydro & water. Building is smoke free. Dogs are not permitted. (id:50886)
RE/MAX Escarpment Realty Inc.
7 Darvell Lane
Trent Lakes, Ontario
Escape to relax at 7 Darvell Lane on beautiful Buckhorn Lake. This cute and cozy 3 season cottage is much larger than it appears. It is .5 of an acre on a nice flat mostly level lot, 83 ft of waterfront with south western views. There are 6 bedrooms that sleep 14-16 comfortably & 2 updated bathrooms for the ease & convenience of friends & family. A newly updated kitchen, family and dining room areas. A nice large deck overlooking the water and the screened porch are the perfect spots to hang out and enjoy views of the lake. Full armour stone wall at the waterfront. 2 Docks, one is a 44 ft RJ Marine lift dock allowing for extra space to enjoy all the lake activities. New Septic, Roof & Windows updated in 2019 when the addition was added. All shopping amenities are within 10-15 mins. Cottage is on a year-round municipal road. (id:50886)
Ball Real Estate Inc.
146 Carmichael Crescent
The Blue Mountains, Ontario
Experience over 2,000 sq. ft. of chalet-style living with breathtaking views of Blue Mountain. This exceptional 4-bedroom, 2-bathroom home offers the perfect blend of comfort and convenience, just steps from the slopes and all the amenities the area has to offer. The main floor features a spacious open-concept design, seamlessly connecting the kitchen, dining, and living areas. A massive gas fireplace serves as the centerpiece, creating a warm and inviting atmosphere for après-ski gatherings. Three of the four bedrooms are located on the main floor, while the master suite occupies the second level, complete with an ensuite bath and access to a large private deck with spectacular mountain views. The home is carpet free and has been thoughtfully updated with newer laminate flooring on the main level and beautiful hardwood on the second floor. Newly renovated bathrooms, a crawlspace with a gas furnace, a dedicated laundry area, and an oversized single-car garage add to the home’s functionality and comfort. This chalet is available fully furnished, making it a turnkey opportunity for those seeking a hassle-free investment or vacation retreat. Even more enticing, it holds a rare and highly sought-after legal Airbnb status (up to 10 people), generating an impressive $70,000 in bookings last year. Whether you're looking for a personal mountain escape home or a lucrative rental investment, this property is a rare find. Don’t miss the opportunity to own a piece of Blue Mountain living! (id:50886)
RE/MAX Realtron Realty Inc. Brokerage
72 - 2178 Fiddlers Way
Oakville, Ontario
Priced to Sell. Gorgeous well maintained executive end-unit townhouse nestled in a prestigious Oakville neighborhood.Very bright andspacious living, this home features a modern open-concept design with eat-in kitchen, stainless steel appliances, and a breakfast area.The great room is filled with natural light, highlighted by a beautiful bay window, while the formal dining room showcases rich hardwoodfloors, perfect for hosting. The large master bedroom offers a walk-in closet and a luxurious 4-piece ensuite with a separate showerand soaker tub. The main floor includes a cozy family room with a walkout to the fully fenced backyard, as well as a convenient laundryroom with direct access to the garage. With a prime location close to schools, parks, shopping, and local amenities, this end-unittownhouse is the perfect combination of elegance and comfort. Road maintenance fees are $90.20, Don't miss this incredible opportunity and schedule your viewing today (id:50886)
Prime One Realty Inc.
2853 Monticello Mews
Mississauga, Ontario
Welcome to 2853 Monticello Mews, a stunning home located on a quiet, family-friendly cul-de-sac in the prestigious Meadowvale community of Mississauga. This beautifully upgraded 3+2 bedroom, 3-bathroom detached property offers the perfect blend of luxury, comfort, and functionality. Step inside and experience a thoughtfully designed floor plan that maximizes every inch of space. The main floor features a brand-new, open-concept kitchen, dining, and living area, ideal for both daily living and entertaining. The gourmet kitchen is a chef's dream, boasting sleek quartz countertops, high-end stainless steel appliances, and ample cabinetry. The space is filled with natural light, complemented by recessed pot lights that create a warm, inviting atmosphere. On the second floor, you'll find a separate family room perfect for movie nights or cozy family time. Each room is designed with care and attention to detail, offering comfort and style throughout. The fully finished basement provides additional living space and includes 2 bedrooms, a den, a full washroom, and a spacious living area. This versatile space is ideal for multi-generational living, a home office, or can even generate passive income as a rental suite. Located close to top-rated schools and amenities, this home combines elegance and convenience in one of Mississauga's most sought-after neighborhoods. Don't miss your chance to own this exceptional property! Schedule a visit today and experience luxury living at its finest. Check virtual tour to all details about nearby school, hospital and other benefit offered by this location. (id:50886)
Century 21 Leading Edge Realty Inc.
1008 - 716 Main Street E
Milton, Ontario
Beautiful, Corner Apartment With 2 Bedrooms, a Large Den & 2 Full Washrooms. *1005* Sq Ft: One of the Largest Units on High Floor With Best Open Plan Layouts in the Building. North Facing with Breathtaking Views Of Escarpment From 55 sq ft. Balcony As Well As Both Bedrooms. Bright/Sunlit Through Large Windows in Liv/Din & Both Bedrooms. Laminate Floors In Liv/Din/Den/Kitchen/Foyer. Quality Broadloom In Bedrooms. Principal Br With 4 Pc Ensuite. Walk In Closets in Both Bedrooms. Light/Beige Colored Cabinets In Kitchen W Ample Storage. Beautiful Ceramic Tiles & Fittings in Both Washrooms. Walk To Milton Go, Shopping Plaza, Rec Center. Minutes To 401. Move In & Enjoy the Pride of Executive Ownership. (id:50886)
Royal LePage Terrequity Realty
2536 Bracken Drive
Oakville, Ontario
Nestled in the heart of Oakville's desirable Westmount neighbourhood, this meticulously maintained 4+1 bedroom, 3.5 bathroom home exudes charm and sophistication. Its inviting curb appeal is highlighted by manicured landscaping and a welcoming front entrance, setting the tone for the elegance found inside. Upon entering, you're greeted by 9-foot ceilings, a gorgeous upgraded staircase and plenty of natural light. Beyond the open concept living and dining areas you will find the recently renovated kitchen, which flows seamlessly into the family room. Being both beautiful and functional, the bright white kitchen features quartz countertops, marble backsplash, High end stainless steel appliances and plenty of cabinetry. The oversized sliding doors to the backyard patio draw in an abundance of natural light, while offering an extension to outdoor living for the warmer months. California shutters adorn the windows, and rich hardwood flooring extends throughout the two upper levels, adding warmth and sophistication. Upstairs, the primary suite offers a serene retreat, complete with a walk-in closet and an ensuite bathroom featuring a large soaker tub and walk-in shower. Three additional spacious bedrooms and a full bathroom provide ample space for family and guests. The finished basement offers even more living space, including an additional bedroom, a full bathroom with in-floor heating, and a comfortable living area. Parking is convenient with an attached single-car garage and two additional driveway spaces. Other recent updates include, furnace 2021, A/C 2018, roof 2018, Kitchen appliances 2019. Ideally located, this home offers proximity to top-rated schools, lush parks, and scenic walking trails. Residents enjoy easy access to major highways, the Bronte GO Station, and the Oakville Trafalgar Memorial Hospital. The neighbourhood is renowned for its vibrant community spirit and abundance of amenities, making it one of Oakville's most desirable places to live. (id:50886)
Royal LePage Burloak Real Estate Services
138 Dunn Street
Oakville, Ontario
Welcome to 138 Dunn St, an exclusive parcel of land offering the opportunity to build a luxury boutique condominium nestled in the heart of Downtown Oakville, where modern elegance meets historic charm. Intimate design plans available by Hicks Design Studios, which propose an intimate building featuring 3 expansive units with an impressive 3,214 sq ft interior complimented by a private 421 sq ft balcony. With only 1 unit per floor, residents enjoy the ultimate in privacy, sophistication, and seamless indoor-outdoor living. An amazing opportunity for investors looking for their next luxury build. Additionally, Downtown Oakville offers an unparalleled lifestyle, with residents leisurely tracking strolls to the Oakville Marina where you can dock your boat and enjoy lakeside views from one of the many waterfront parks. Explore Oakville's lakeshore parks, ideal for morning jogs or sunset walks, or spend your day shopping at the charming boutiques and high-end shops that line the downtown streets. Dining options abound, with an array of gourmet restaurants, trendy cafes, and fine dining establishments just steps away. With the perfect blend of proposed luxury living and convenience, this lot provides an extraordinary opportunity for future residents to experience the best of Oakville's sophisticated lifestyle. **Seller is amendable to a VTB** (id:50886)
Sam Mcdadi Real Estate Inc.
150 - 38 Howard Park Avenue
Toronto, Ontario
The summer of your dreams awaits in the heart of Roncy! The birds are chirping, the sun is shining, and this 1-bedroom-plus-den main-level condo with a private, lush nearly 300 square foot outdoor terrace with a gas BBQ hookup is calling your name. Whether you want to enjoy a quiet morning outdoors with a cup of coffee or a lively BBQ with friends and family, the choice is all yours. The floor-to-ceiling windows and soaring ceilings (over 11 feet!) provide ample natural light in this spacious, open-concept modern suite. When its too cold for the terrace, the kitchen island is the perfect gathering spot for friends, family, or a quiet night in. The den can be used as an office, home gym, flex room, or whatever your heart desires. The oversized bathroom and bright and airy primary bedroom are the cherries on top of this gorgeous unit. New pot lights mean even nighttime can feel bright. Say goodbye to pesky elevators with ground-level access to the street and the building's myriad of handy amenities, including as a full-sized gym, a yoga room, visitor parking and even a pet spa for your furry friend. You won't ever have to worry about storage with a front hall closet so large it acts like a locker, plus an owned traditional storage locker and two dedicated bike lockers as well. Transit and getting around will be a breeze with 3 streetcar lines, TTC subway, UP Express, and GO Transit all within walking distance. Right in the heart Roncy, of one of Toronto's most desirable neighbourhoods, you are steps from parks such as High Park and Sorauren Park to enjoy dog walks, hikes, and jogs galore. If the outdoors is not your vibe, then the neighbourhood is packed with cafes, restaurants, cool shops, galleries and much more. Looking for a more affordable entry into the Roncesvalles neighbourhood? This main-level condo that feels like a bungalow might just be your ticket to Roncy living! Welcome to the neighbourhood! (id:50886)
Royal LePage Connect Realty
205 - 36 Elm Drive
Mississauga, Ontario
Live in Luxury at Edge Tower 1! Step into upscale living at the newly built Edge Tower 1, where you're welcomed by a 24-hour concierge and exceptional amenities designed for comfort and convenience. This beautifully appointed suite features 2 bedrooms, 2 full bathrooms, a versatile den, and 2 parking spots. Enjoy resort-style living with access to: Two stylish party rooms, Two guest suites for visiting family or friends, A lively games room, A private theatre room, A modern WiFi lounge, A state-of-the-art fitness centre, yoga studio, and sports lounge, A contemporary, welcoming lobby. Inside, the suite showcases 9-foot ceilings, a high-end integrated refrigerator, stainless steel oven and dishwasher, in-suite washer/dryer, and elegant under-cabinet lighting with valance for a sleek finish. Utilities include unlimited gigabit fiber internet, water, and heat. Enjoy personalized comfort with an individually controlled vertical fan coil system for heating and cooling. (id:50886)
Royal LePage Signature Realty
524 Colborne Street
Brantford, Ontario
Attention investors and renovators! This versatile 3-bedroom, 2-bathroom home in a convenient Brantford location offers endless potential. Zoned as a duplex, the property is currently used as a single-family home but could easily be converted back to a multi-unit dwelling. The main floor features a bright living room, dining area, eat-in kitchen, bedroom, and full bathroom. Upstairs, you'll find two additional bedrooms, a second bathroom, and a laundry room (formerly a second kitchen). A charming wrap-around front porch adds to the home’s character and curb appeal. The large, fully fenced backyard offers plenty of space for outdoor living, gardening, or future enhancements. Bring your vision and finishing touches to transform this property and unlock its full value! (id:50886)
RE/MAX Icon Realty
6 Vineland Avenue Unit# 22
Hamilton, Ontario
Perfect for Downsizers, First-Time Buyers and rental opportunity! Welcome to 6 Vineland – Downtown Hamilton Living Done Perfectly! This is the one you've been waiting for! Located in Hamilton’s most vibrant and walkable neighbourhood, 6 Vineland offers the perfect blend of style, comfort, and convenience for first-time buyers ready to start building equity and living the urban lifestyle. This fully renovated, SUN DRENCHED move-in-ready condo checks every box! In-suite laundry with a washer/dryer combo (2022), luxurious six-jet jacuzzi tub – perfect for relaxing after a long day, freshly painted, new flooring (hardwood, tile, and vinyl plank), updated stainless steel appliances, tons of storage and closet space, large windows and ceiling fans keep the space airy and bright. Want your own private outdoor deck (updated 2025) for entertaining or unwinding, you got it! New front door (2025) + new building roof (2022) = peace of mind, and the list goes on.... The building is professionally maintained with beautiful landscaping, flower beds, and a welcoming community vibe. Plus, condo fees include water & heat – making budgeting simple and affordable. Within walking we have, Gage Park, local cafes, grocery stores, public transit (future LRT!), and Hamilton’s best trails and parks, walk or bike everywhere – no car, no problem! One pet of any size is allowed! You’ll love coming home to this charming, affordable space that’s perfect for getting your foot in the market without compromising on location or lifestyle. Start your homeownership journey at 6 Vineland – book your showing today before it’s gone! (id:50886)
Revel Realty Inc.
196 Sumbler Crescent E
Temiskaming Shores, Ontario
vacant land. water supplies available (id:50886)
Century 21 Innovative Realty Inc.
1603 - 39 Mary Street
Barrie, Ontario
ENJOY MODERN LIVING IN THIS BRAND-NEW DEBUT CONDO FOR LEASE! Be the first to live in this stunning unit at the brand new Debut Condominiums, ideally located in the heart of downtown Barrie. Perfectly positioned just steps from public transit and within walking distance to the waterfront, local restaurants, boutique shopping, and everyday conveniences, this location truly has it all. Step inside and discover a thoughtfully designed open-concept layout featuring 9-foot ceilings and large windows that flood the space with natural light. The sleek, modern kitchen has upgraded appliances, stylish cabinetry, and plenty of prep space. The primary bedroom offers a peaceful retreat, complete with a private ensuite, while the convenience of in-suite laundry and an included parking space adds to your everyday ease. As the building completes its final phases, residents will soon enjoy an exceptional array of amenities, including outdoor dining areas with BBQs, an indoor fitness centre, and a breathtaking infinity plunge pool with loungers, perfect for soaking in the views of the bay. Whether you're looking for luxury, location, or lifestyle, this is downtown Barrie living at its finest! (id:50886)
RE/MAX Hallmark Peggy Hill Group Realty
15 Tilbury Gate
Markham, Ontario
*Bright & Spacious 4 Bedroom Premium End Unit Townhouse Like Semi *9' Ceiling On Main Fl. *Open Concept Living & Dining Room *Granite Counters & Stainless Steel Kitchen Appliances* Oak Stairs *Minutes To Markham Stouffville Hospital. Close To Schools, Parks, Shopping, ,Mount Joy Go Stn, Highways #7 & #407. (id:50886)
Homelife Golconda Realty Inc.
31 Panorama Crescent
Vaughan, Ontario
Rarely offered home on a sought after highly regarded street and neighborhood. Safe and child friendly Crescent. Steps to Findlay Park and Ravine. Perfect for long quiet walks along the Humber River. Minutes from Vaughan Mills Mall, restaurants and shopping. Patterned concrete walkway, beautifully landscaped entrance. Walkout from kitchen to a large deck (approx 400 Sq. Ft.) with natural gas hookup, just perfect for enjoying with family and friends. Open concept main floor allows for gentle easy flow. Access from garage, large cantina, monitored security system (no contract) Easy to see pride and love of ownership in this wonderfully maintained home! (id:50886)
Sutton Group-Admiral Realty Inc.
27 Willow Trail Road
Markham, Ontario
Very Well Maintained Beautiful Home. 2-Storey End Unit Freehold TownHouse, Feel Like A Semi. Open Concept, Bright And Lots OfNatural Light. Walk Out To Deck. Quiet Street Close To Mount Joy Go Station, Schools, Parks And Grocery Stores. Great Schools ; GreensboroughPublic School, Bur Oak Secondary School, Milliken Mills High School,Unionville High School Art Program, Fred Varley (French Immersion), BillHogarth(French Immersion) (id:50886)
Homelife Excelsior Realty Inc.
24 Riding Mountain Drive
Richmond Hill, Ontario
A Must See Cozy Gorgeous Magnificent Forest Bridge Home Built By Forest Hill Homes. 2500 Sq Ft. Open Concept Layout, Lots Of Upgrades. Dark Hardwood Flooring Throughout Main Floor,9 Ceiling, Tale Cabinets, Oak Stairs . Granite Counter Top Huge Family Room With Fireplace ,5Pc En Suite In Master Bedroom With Walk In Closet And 2nd Floor Laundry And More! (id:50886)
Homelife/future Realty Inc.
96 Reginald Lamb Crescent Basement
Markham, Ontario
Renovated 2-Bedroom + open den basement apartment. This spacious basement apartment offers 2 bedrooms plus an open den, perfect for a home office, study area, or extra lounge space. Located in a quiet, family-friendly neighborhood, this unit provides comfort, convenience, and a great location in the heart of Markham. Just minutes to Hwy 407 for easy commuting and close to parks, top-rated schools, public transit, and shopping! (id:50886)
RE/MAX Excel Titan
14 Greig Street
Hamilton, Ontario
Proudly presenting a move-in ready downtown Hamilton detached brick row house with spacious main floor living, a large kitchen with center island, brunch bar & stainless-steel appliances, three bright bedrooms and a private fenced backyard w/deck. Live in the heart of Hamilton with the West Harbour GO and bike corridors on your doorstep and permit street parking available. Enjoy easy access to downtown, nearby schools, Bayfront Park & the Hamilton Waterfront Trail, the QEW, and a short walk to Dundurn Castle and the vibrant James Street North district of restaurants, bars and cafes. Find your footing for downtown living from Greig Street. (id:50886)
Judy Marsales Real Estate Ltd.
602 - 33 Cox Boulevard
Markham, Ontario
Prime Unionville Location: Luxury Circa by Tridel. Large 2 Bedroom Plus Formal Den Almost 1,200s.f. w/ Garden View. Family Size Open Kitchen, Granite Countertop. Great School District: Minutes to Coledale P.S., St Justin, St Augustine & Unionville High. 24 Concierge & Great Amenities, Guest Suite, Indoor Pool, Party Rm, Guest Suite, Gym, Virtual Golf.... Close to Parks, Banks, Restaurants, Shopping Plaza, office towers, Mall & All Amenities. Minutes To Highway 404 & 407. (id:50886)
Elite Capital Realty Inc.
1109 - 1 Massey Square
Toronto, Ontario
Beautiful 2 Bedroom , 1 Bath Condo for Sale. All utilities included. TV Cable included. Great location close to schools, Shopping and places of worship. Very easily accessible to Transit and close to subway station. Pets Permitted. A diverse and vibrant neighbourhood with a strong sense of community and family-friendly atmosphere. Great schools, numerous parks and recreational facilities, and easy access to public transit. (id:50886)
Save Max Superstars
117 Armilia Place
Whitby, Ontario
Brand New Build By Fieldgate Homes! Step into the Sesame 1798 square feet above-ground living space, this splendid semi-detached home designed for both comfort and style. This home features an inviting ground floor with a spacious great room, enhanced by a wall-mounted electric fireplace, leading to a well-equipped kitchen and cozy breakfast area, ideal for morning gatherings. The seamless integration of the kitchen with the outdoor space through sliding patio doors allows for abundant natural light and easy outdoor access, perfect for entertaining. Upstairs, the layout includes a serene master bedroom with an elegant tray ceiling and en-suite, promising a private retreat. Experience practical luxury in a vibrant community setting with the Sesame, where every detail is crafted to enhance your living experience. Don't miss this one! (id:50886)
RE/MAX Premier Inc.
409 - 69 Lynn Willliams Street
Toronto, Ontario
Live in the vibrant heart of Liberty Village with this stylish and efficiently designed one-bedroom suite. Enjoy bright southwest views and modern finishes throughout, including stainless steel appliances, ample cabinetry, and contemporary laminate flooring. This boutique-style building offers an intimate, community-oriented atmosphere and is ideally located right on Liberty Park perfect for both relaxation and recreation. A fantastic lifestyle opportunity for young professionals in one of Torontos most dynamic neighbourhoods! (id:50886)
Sutton Group - Summit Realty Inc.

