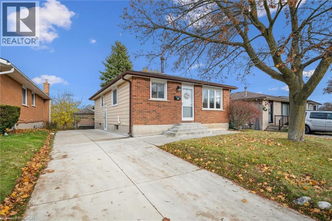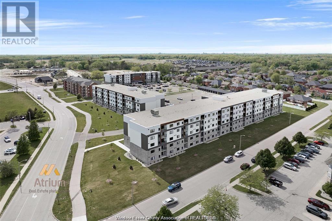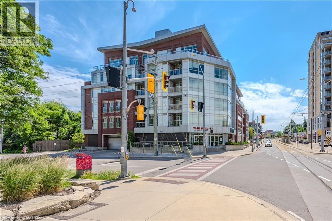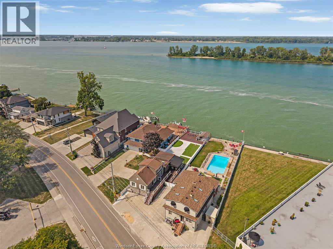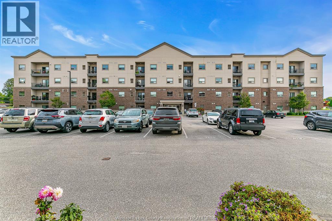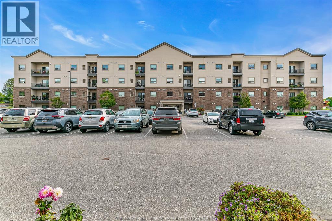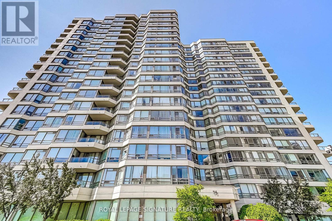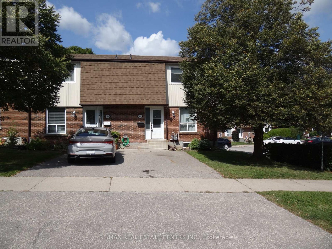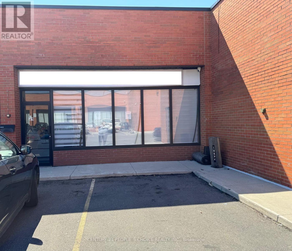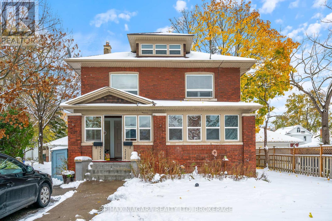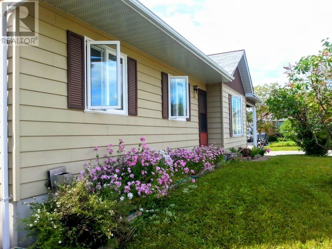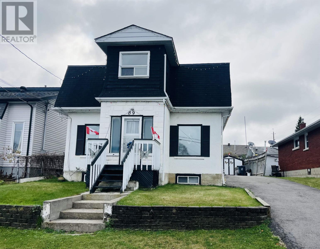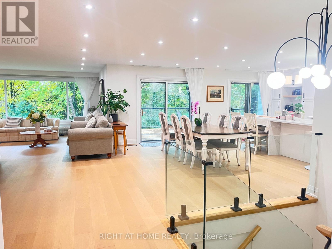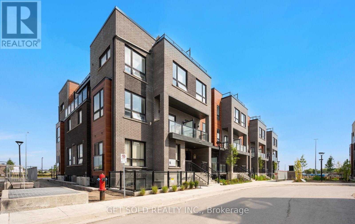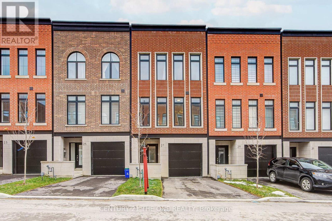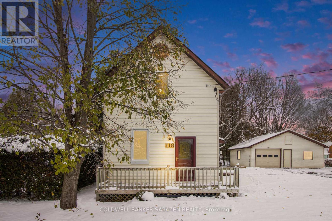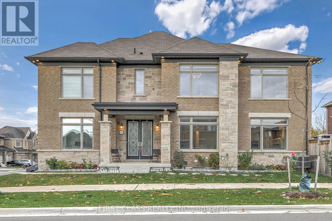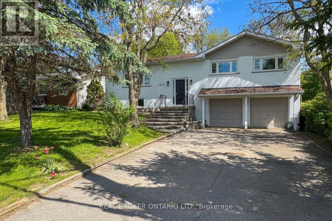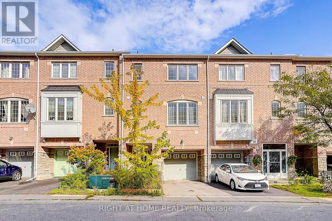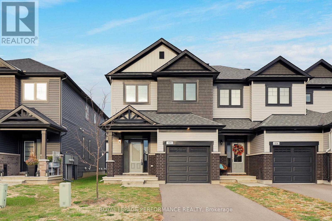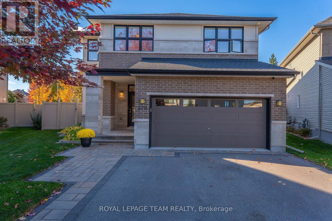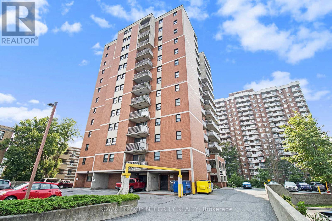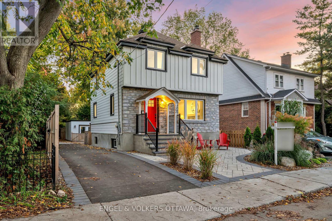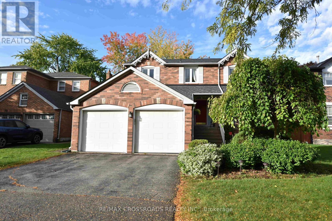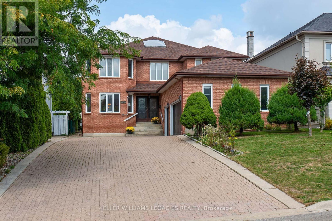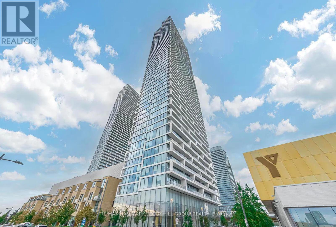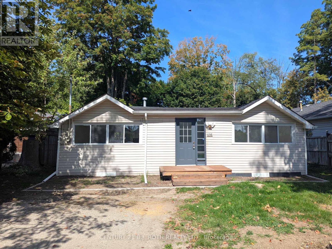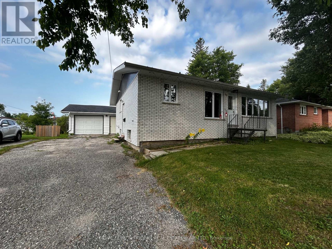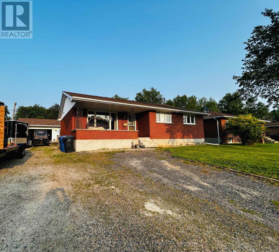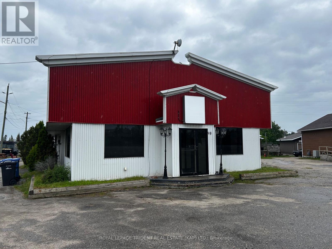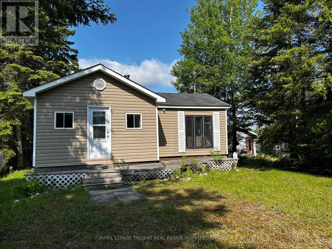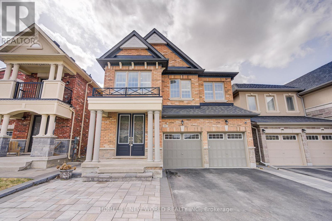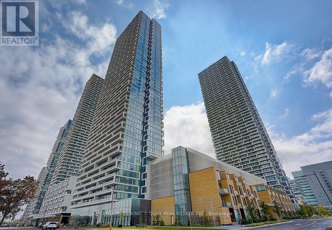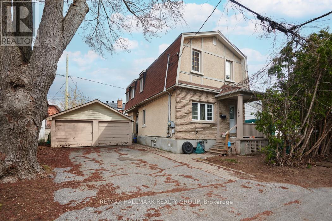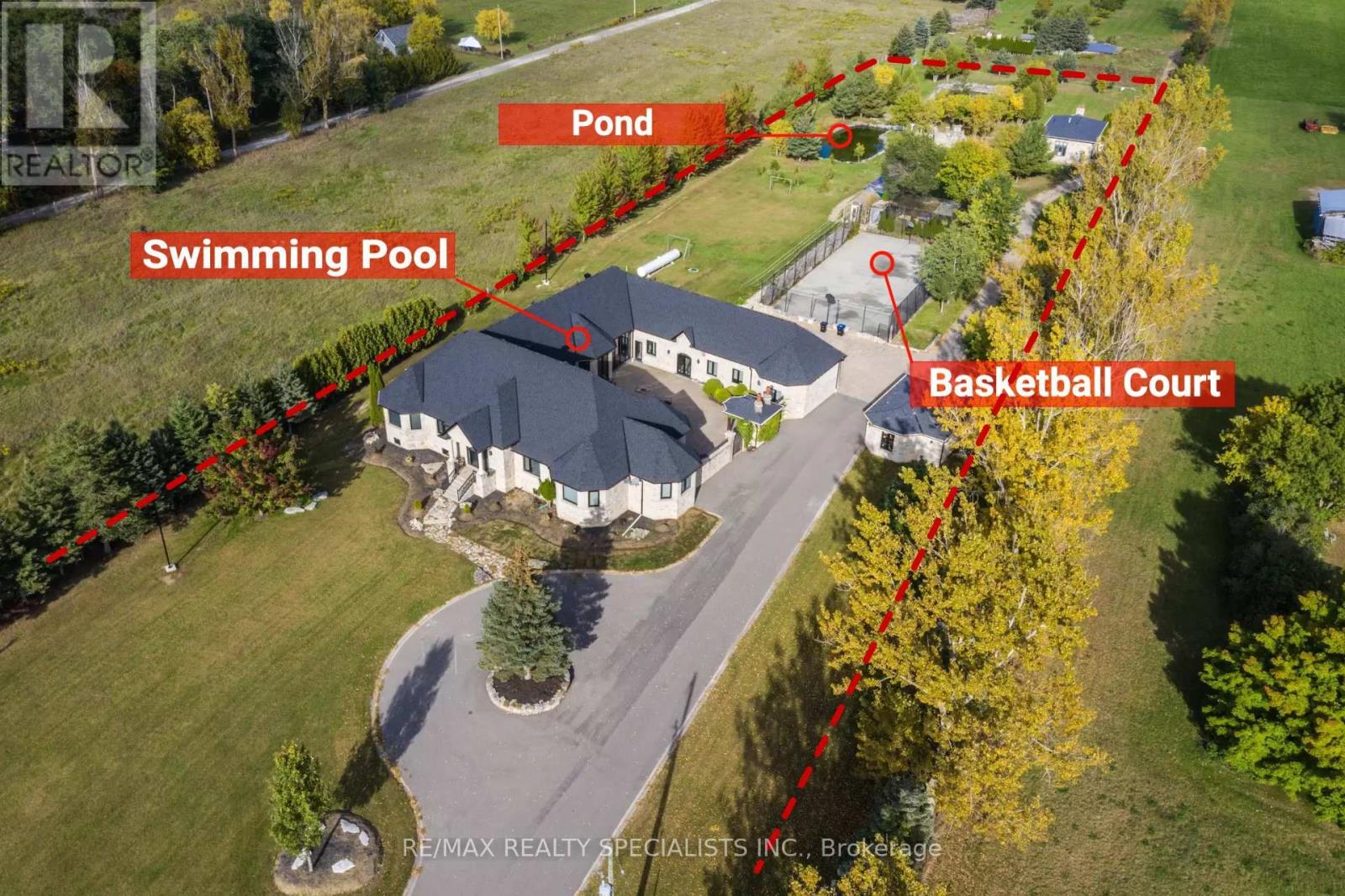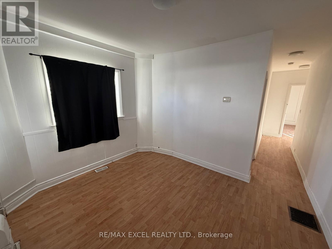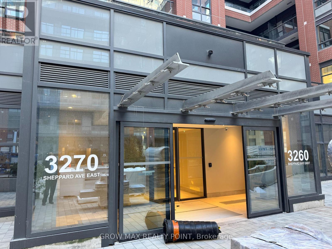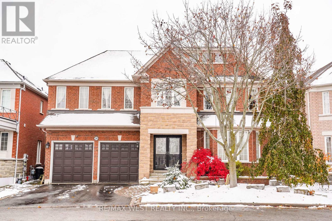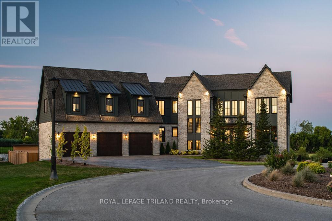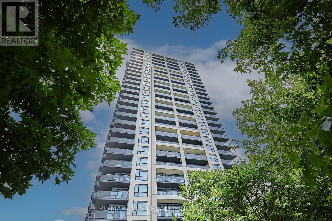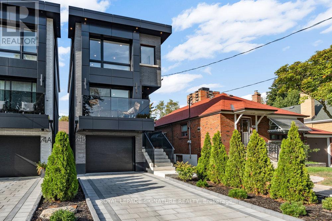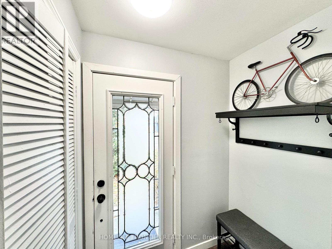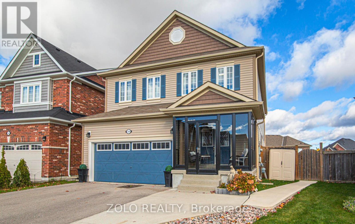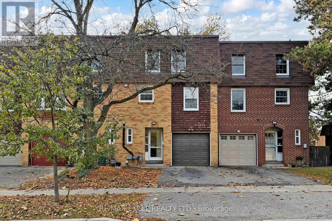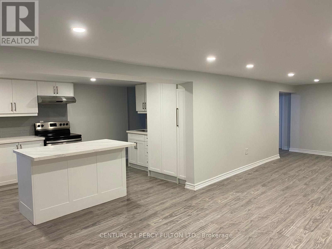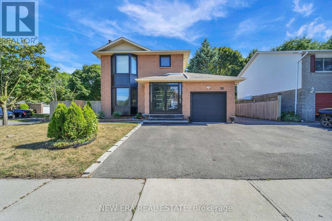217 Johanna Drive
Cambridge, Ontario
Welcome to this warm and inviting 3 + 1 bedroom home, perfectly situated on a quiet, established street in one of Cambridge’s most desirable areas. Offering comfort, functionality, and incredible versatility, this property is ideal for growing families, multigenerational living, or buyers looking to create a mortgage-helper suite. Main floor offers Light-filled living room functional kitchen and three bright and spacious bedrooms plus one in the basement. Walkout basement with separate entrance and cozy gas fireplace. Walkout basement adding even more versatility — ideal for hosting family and friends, creating an in-law suite with separate access, or simply enjoying a cozy night by the fireplace. Perfect for an in-law suite, guest space, entertaining, or converting into an income-generating unit. Two sheds, including one insulated with hydro—great for storage or a workshop. Central air, two separate entrances for added flexibility. Close to schools, parks, shopping, downtown amenities. With solid construction and thoughtful features throughout, this home provides multiple lifestyle options in a quiet prime location. Whether you're looking to expand your living space, create multigenerational harmony, or boost your income potential, this property is ready to meet your needs. Don’t miss your chance to own this versatile Cambridge gem! (id:50886)
Royal LePage Crown Realty Services
2550 Sandwich West Parkway Unit# 416
Lasalle, Ontario
WELCOME TO THE CROSSINGS AT HERITAGE IN THE BEAUTIFUL TOWN OF LASALLE, ONTARIO! CONVENIENTLY LOCATED CLOSE TO THE AMBASSADOR BRIDGE, 401, UNIVERSITY OF WINDSOR, ST. CLAIR COLLEGE, WALKING TRAILS, AND MUCH MORE! LIVE IN THIS LARGE 2 BEDROOM 2 BATHROOM CONDO WITH AN UPGRADED BALCONY INCLUDING GAS LINE! HARDWOOD THROUGHOUT, CUSTOM CABINETRY, GRANITE COUNTERTOPS, IN-SUITE LAUNDRY, STORAGE LOCKER, AS WELL AS ALL BRAND NEW APPLIANCES! CONTACT L/A FOR SHOWING REQUEST (id:50886)
Jump Realty Inc.
188 King Street S Unit# 209
Waterloo, Ontario
Welcome to this beautifully UPGRADED 1-bedroom, 1-bath thoughtfully designed condo with 1 underground parking spot and locker in the heart of Uptown Waterloo! Offering 604 sq. ft. of stylish living space, this home combines modern finishes with everyday convenience. The unit boasts a designer-renovated washroom (2023), a modern updated kitchen, and an open-concept layout perfect for both relaxing and entertaining. Oversized windows fill the space with natural light, complemented by custom electric blinds for privacy and comfort. A new washer and dryer add to the move-in-ready appeal. Additional highlights include low condo fees and property taxes. The location is unbeatable—steps away from shops, restaurants, cafés, Westmount Golf Course, trails, and transit. Whether you’re enjoying Waterloo Park, working nearby, or exploring Uptown’s vibrant lifestyle, everything you need is just outside your door. (id:50886)
RE/MAX Twin City Realty Inc.
8830 Riverside Drive East
Windsor, Ontario
FULLY RENOVATED FROM TOP TO BOTTOM, THIS STUNNING WATERFRONT HOME FEATURES NEW CONCRETE, LUXURIOUS ARTIFICIAL TURF, AND A PRIVATE PUTTING GREEN PERFECT FOR ENTERTAINING. ENJOY A CUSTOM WINE WALL, GLASS HANDRAILS, A MASTER BEDROOM BALCONY WITH SWEEPING VIEWS, AND YOUR VERY OWN PERSONAL BOAT DOCK WITH DIRECT WATER ACCESS. PARKING FOR OVER 6 VEHICLES, JUST STEPS AWAY FROM THE MARINA. THIS IS COASTAL LIVING AT ITS FINEST – TURNKEY, MODERN, AND DESIGNED FOR A LIFESTYLE OF LEISURE AND LUXURY. THIS HOME FEATURES A TOTAL OF 4 BEDROOMS AND 3 BATHROOMS, INCLUDING A SPACIOUS PRIMARY SUITE AND DESIGNER FINISHES THROUGHOUT. THE KITCHEN BOASTS HIGH-END APPLIANCES, QUARTZ COUNTERTOPS, AND AMPLE STORAGE. AN OPEN-CONCEPT LAYOUT FLOWS SEAMLESSLY TO THE OUTDOOR SPACE, IDEAL FOR HOSTING OR RELAXING YEAR-ROUND. ABSOLUTELY ZERO-MAINTENANCE BACKYARD FOR THE ULTIMATE COMFORT. LA IS SELLER. DON’T MISS THIS INCREDIBLE OPPORTUNITY TO OWN A TRUE WATERFRONT GEM. (id:50886)
Jump Realty Inc.
8475 Wyandotte Street East Unit# 309
Windsor, Ontario
WELCOME TO BEAUTIFUL RIVERTOWN TERRACE, LOCATED IN A DESIRABLE RIVERSIDE NEIGHBOURHOOD! THIS WELL KEPT 3RD FLOOR CONDO FEATURES A SPACIOUS LIVING ROOM LEADING TO A PEACEFUL BALCONY, SPACIOUS KITCHEN WITH HIGH QUALITY CABINETRY AND HUGE ISLAND WITH QUARTZ COUNTERTOPS, BRIGHT BEDROOM WITH 3PC ENSUITE BATH AND LARGE WALK-IN CLOSET, ADDITIONAL 2 PC BATH AND IN SUITE LAUNDRY.THIS UNIT IS ONE OF A VERY FEW THAT HAS GARAGE PARKING .WALKING DISTANCE TO SHOPS, RESTAURANTS, BEAUTIFUL PARKS AND TRAILS AND THE RIVERFRONT. (id:50886)
Deerbrook Realty Inc.
8475 Wyandotte Street East Unit# 309
Windsor, Ontario
WELCOME TO BEAUTIFUL RIVERTOWN TERRACE, LOCATED IN A DESIRABLE RIVERSIDE NEIGHBOURHOOD! THIS WELL KEPT 3RD FLOOR CONDO FEATURES A SPACIOUS LIVING ROOM LEADING TO A PEACEFUL BALCONY, SPACIOUS KITCHEN WITH HIGH QUALITY CABINETRY AND HUGE ISLAND WITH QUARTZ COUNTERTOPS, BRIGHT BEDROOM WITH 3PC ENSUITE BATH AND LARGE WALK-IN CLOSET, ADDITIONAL 2 PC BATH AND IN SUITE LAUNDRY.THIS UNIT IS ONE OF A VERY FEW THAT HAS GARAGE PARKING .WALKING DISTANCE TO SHOPS, RESTAURANTS, BEAUTIFUL PARKS AND TRAILS AND THE RIVERFRONT. (id:50886)
Deerbrook Realty Inc.
1105 - 75 King Street E
Mississauga, Ontario
Welcome to this beautifully updated, bright and spacious Corner Unit, offering North East views of the city. Enjoy natural light pouring through large windows and relax in the solarium, perfect for taking in the scenery. This move-in-ready unit features 2 bedrooms, 2 full bathrooms and updated kitchen with stainless steel appliances, stone backsplash, pot lights and breakfast bar. Hardwood flooring throughout. The primary bedroom offers a large closet and a 4-piece ensuite with a separate shower stall, providing a private retreat. Ensuite laundry (stacked washer and dryer), 1 parking space and a locker. Enjoy a wide range of exceptional amenities including an exercise room, indoor pool, party room, sauna, visitor parking, security, guest suites, and even a car wash. The building itself has been well maintained, with a recently renovated lobby and hallways, and security on duty during evenings, weekends, and holidays. Located within walking distance to public transit, shopping, restaurants, schools, and the upcoming LRT line, this condo offers ultimate convenience. Easy access to highways and nearby hospitals further enhance the appeal. This is a must-see property for anyone seeking comfort, style, and convenience. Don't miss your chance to make this condo your new home! ** EXTRAS Maintenance Fee Includes: Heat, Hydro, Water, Cable Tv, Internet, CAC, Building Insurance, Parking And Common Elements.** ***Unit is great for an End User or an Investor*** (id:50886)
Royal LePage Signature Realty
191 Kingham Road
Halton Hills, Ontario
Great end unit Townhome with larger yard, private parking in front of home. Walk into foyer with 2pc powder room, crown moldings and higher upgraded baseboards. Living Room/Dining Rm large open rooms with Walk out to deck & fenced yard. Spacious bedrooms, forced air gas furnace and central air. Walk to park, schools, shopping & lake. (id:50886)
RE/MAX Real Estate Centre Inc.
21 - 4801 Steeles Avenue W
Toronto, Ontario
Price Reduced for Quick Sale!!!! Fantastic Commercial/Retail Unit Suitable for Investors, Businessmen or End-Users !!! At Prime Location in North York,Toronto.EXCELLENT FEATURES: 4 Professional Offices, Reception Area, Open Concept Board Room, Meeting Room, Kitchenette, 2 Washrooms, 16ft Ceiling, Upgraded ELF's, Sprinklers Installed and Ample Common Parking. Perfect unit for Tradesmen, Office and Business Professionals, Corporates Usage as: Accountants, Lawyers, Insurance, Doctors, Mortgage, Real Estate, Immigration, Travel Agency etc. ....Beautiful Unit with 1500 Sqft Total Space including 250 Sqft mezzanine. Very Convenient Location Near the Border of Toronto and Vaughan. Close to all Major Hwys; 400, 407, 401 & all other Amenities. The 250 Sqft Mezzanine is included in the Total Space. Many other Various Businesses/Offices are Operating in the Complex....MUST BE SOLD ASAP URGENTLY...Don't Miss it, Won't last long!!!! (id:50886)
Century 21 People's Choice Realty Inc.
3536 Bond Street
Niagara Falls, Ontario
In the heart of Chippawa, moments walk to the river and 5 min drive to the roaring Niagara Falls. This 2 storey brick home is ideal income generating duplex. Sitting on a beautiful partially fenced lot with a detatched double car garage and at least 6 car driveway. The main floor unit offers 2 large bedrooms, 4pc bath, a spacious kitchen and dinette and a gorgeous living room and sun room filled with natural light. The second floor has a separate entrance off the foyer and features 3 bedrooms, 4pc bath and a living room seamlessly transitioning the kitchen and dining room where you have a walkout upper balcony ready to enjoy your morning coffee on. There is shared laundry in the basement accessible by both units as well as 2 separate storage areas that can be part of a lease of you choose. The home itself was extensively renovated in 2012/2013 including all flooring, kitchens, baths, flooring, wiring, plumbing, all windows, boiler, hot water tank, roof. This is a very sound investment in an exceptional location. Both tenants would love to stay and exceptional to work with but are on monthly tenancies. (id:50886)
RE/MAX Niagara Realty Ltd
12 Wendego St
Manitouwadge, Ontario
Welcome to this bright and beautifully maintained 4-bedroom, 2-bathroom bungalow — a perfect place for your growing family to call home. Nestled in a peaceful, family-friendly neighborhood just minutes from the scenic Blueberry Trail, this property offers the ideal balance of comfort, space, and convenience. Set on a generous lot, the exterior features two driveways, providing plenty of parking for family and guests, as well as a one-car attached carport. The large backyard is perfect for outdoor gatherings, gardening, or simply relaxing in the fresh air. Multiple storage sheds offer ample space for tools, equipment, and seasonal items. The sunny deck extends your living space outdoors, making it the perfect spot for evening unwinding. Inside, you’ll find a welcoming main level designed for family living and entertaining. The sun-filled living room is warm and inviting while the formal dining area provides a wonderful setting for family dinners and holiday celebrations. The spacious kitchen offers plenty of room for meal prep, storage, and casual dining. Three generous bedrooms are located on the main floor, along with a large 4-piece bathroom. The almost fully finished basement features a massive recreation room that can be customized for your lifestyle, a fourth bedroom , a dedicated laundry room plus a large storage area to keep everything organized. With its combination of space, comfort, and a prime location, this property truly has it all — a place where your family can grow, gather, and make lasting memories. (id:50886)
RE/MAX Generations Realty
89 Parsons Ave
Thunder Bay, Ontario
View this affordable, 3 plus 1 bedroom home located in a great north side neighborhood within walking distance to schools, shopping, parks and more! On the main-floor the home offers a spacious entry way, living room, kitchen plus a large formal dining room perfect for entertaining and family dinners. Upstairs you will find 3 bedrooms, an office space, as well as a very spacious bathroom with an abundance of cabinets! Downstairs is partially finished providing a 4th bedroom and extra storage space. The driveway is paved, the yard is beautiful, and the sunroom is where you will want to relax in the evenings. So much potential to make this your home! (id:50886)
Town & Country Realty (Tbay) Inc.
Main - 7 Warlock Crescent
Toronto, Ontario
Beautiful family home on a ravine lot, located in the highly sought-after Bayview Woods community surrounded by multi-million-dollar residences. A tranquil stream flows through the greenbelt, offering a rare blend of privacy and stunning natural scenery. From the comfort of your home, you can take in the serene, picture-perfect views a retreat ideal for anyone who loves nature.Living at 7 Warlock Crescent offers not only a serene natural setting, but also excellent daily convenience. The home is just steps away from TTC bus stops, making it easy to connect to Finch, Bayview, or Sheppard subway stations. For shopping, residents can quickly access Bayview Village Shopping Centre, where Loblaws, LCBO, Shoppers Drug Mart, banks, and boutique shops meet everyday needs. (id:50886)
Right At Home Realty
18 - 18 Lytham Green Circle
Newmarket, Ontario
Currently the best-valued stacked townhouse in Glenway Urban Towns. Priced to sell quickly, this sun-filled 1-bedroom corner unit with 665 sqft of thoughtfully designed living space offers the perfect balance of style, comfort, and convenience in Andrin Homes' sought-after community. This brand new community is situated next to transit, major retailers, restaurant chains, grocery stores, plazas and greenery! Walk to Upper Canada Mall for Shopping and dining, or catch a ride at the Newmarket Bus Terminal just steps away. Hwy 404 and 400 are also minutes away so you can get around the GTA with ease. With low maintenance fees and a full Tarion warranty, this is truly move-in ready. Whether you're a first time buyer, downsizer, or investor, you'll love the low-maintenance lifestyle in this thriving new community where everything you need is right outside your door. Note: this is NOT an assignment sale. (id:50886)
Get Sold Realty Inc.
27 Chestnut Court
Aurora, Ontario
Experience refined living in this beautifully upgraded modern townhome, perfectly situated on a quiet street in one of Aurora's most desirable communities. Boasting a rare ravine lot with serene forest and point views, this home offers exceptional privacy and a peaceful natural backdrop. Thoughtfully designed across four levels, it features impressive ceiling heights-8.6 ft in the basement, 8 ft on the main floor, 10 ft on the second, and 9 ft on the third-creating an open, airy feel throughout. The upgraded basement, completed at a cost of $25,000, includes an additional bedroom and bathroom, ideal for guests or extended family. The kitchen showcases a $5,000 upgraded countertop, blending elegance with functionality. Enjoy outdoor living on the 627 sq.ft. rooftop terrace and main floor balcony, perfect for entertaining or relaxing amid lush greenery. Complete with a 7-year Tarion warranty, this home delivers the perfect combination of luxury, comfort, and peace of mind in a tranquil, family-friendly setting. (id:50886)
Century 21 The One Realty
118 Tyndal Street
Ottawa, Ontario
Welcome Home to 118 Tyndal in the lovely little hamlet of Galetta. This Home has everything a first timer or small family may need. 2 bedrooms and a full bath compose the upper carpeted level. The primary bedroom has 3 closets that provide ample storage for clothes and linens. The other bedroom is cute as a button but could just as easily be a home office. The main level has a convenient powder room and coat closet at entry. The large living room has a nice skylight and patio door that lead to the back deck overlooking a private backyard. The kitchen and dining area have an open and airy feeling with pretty refinished butcher block countertops and direct access to a pretty shaded front porch. The laundry and pantry room are also directly off the kitchen making it very handy for additional storage. The lower level has a generous storage area at bottom of stairs with built in shelving and the mechanical room also offers additional storage and working countertop. As an added bonus to this lovely home is a large detached garage/shop. This shop is every hobby enthusiasts dream. Lots of power available for those big tools, new bright lights, insulated and bright windows make working in here very pleasant. Upgrades to note. New electrical panel in home, new Eljen septic system, UV and filtration system. Come see today if this property will Make Your Home Wishes Come True! (id:50886)
Coldwell Banker Sarazen Realty
144 Byers Pond Way
Whitchurch-Stouffville, Ontario
Amazing Opportunity To Own This 3-Year-New Detached Home In The Heart Of Stouffville! Beautiful Corner-Lot Property With Elegant French-Style Double-Door Entry, 2-Car Garage With No-Sidewalk Driveway Parking For Up To 6 Cars, Outdoor Smart LED Trim Lighting, And Well-Maintained Landscaping And Garden. Over $350K In Upgrades From Bottom To Top, With Abundant Natural Light From Oversized Windows. Features Elegant Waffle Ceiling In Living Area, Sun-Filled Dining Room, Spacious Office, And Upgraded Kitchen With Walk-Out To A Large Backyard Deck, Perfect For Family Gatherings And Summer BBQs. Upstairs Offers 5 Bedrooms (One Converted Into A Luxurious Walk-In Closet. A Must See!). Finished Basement With Separate Entrance By Builder, Upgraded Bar Area, Recreation Room, And Mahjong Room. Conveniently Located Near Go Train, Highways, Parks, Trails, And Schools. (id:50886)
First Class Realty Inc.
412 Main St Street E
Merrickville-Wolford, Ontario
Welcome to this beautifully renovated spacious high-ranch bungalow on a large 60'x191' lot in the heart of Merrickville! This 3+1 bedroom, 2.5 bath home offers over 2,600 sq ft of finished living space with a bright open-concept main floor and plenty of natural light. The main level features a brand new kitchen that shines with style and function. New flooring throughout, trendy yet timeless lighting, and 3 completely renovated bathrooms complete with new fixtures, vanities and modern finishes. The lower level features a family room, fourth bedroom, bath, andwalkout access, ideal for guests, extended family, or a potential in-law suite. Over $100K invested in thoughtful renovations!! Attached double garage plus paved driveway with parking for six. Enjoy the convenience of municipal water/sewer and efficient gas heating. Located on Main Street East, just a short walk to shops, cafés, restaurants, and the scenic Rideau Canal. A rare opportunity to enjoy small-town living with space, comfort, and walkable charm. (id:50886)
Real Broker Ontario Ltd.
15 - 151 Silverwood Avenue
Richmond Hill, Ontario
Welcome To The Elegant Freehold Townhouse Nestled In The Desirable Neighbourhood Of Richmond Hill. Located Within Walking Distance Of Highly Ranked Public And Catholic Schools. This Home Offers A Perfect Blend Of Mordern Comfort, Functional Layout And A Convenient Location. With 9-Foot Ceilings On The Main And Second Floors. There Is One Bedroom On Ground Level Includes It's Own Ensuite And Walk-Out Sliding Door To The Backyard Which Is Ideal For Guests, Or A Private Work-From-Home Space. The Second Floor Opens Into A Spacious Great Room With Brand New Laminate Flooring, Natural Light, A Cozy Fireplace And Access To Balcony. U-Shaped Large Kitchen Includes A Breakfast Area, Quartz Countertops And An Extra Pantry Storage. Three Generous Bedrooms And Two Full Bathrooms Located On The Third Floor. The Primary Bedroom Has Its Own 4-Piece Ensuite And A Huge Walk-In Closet. Laundry Is Located On The Third Floor In A Dedicated Closet For Ease And Privacy. Freshly New Paint For The Entire House, New Laminate Flooring For The Gound And Second Floor. Five Minutes Walk To Richmond High School, Quick Access To Transit, Steps To Shops, Groceries, Restaurants. Close To Mill Pond, Local Trails. (id:50886)
Right At Home Realty
108 Patchell Place
North Grenville, Ontario
Introducing the spectacular Everitt townhome by eQ Homes in the sought-after eQuinelle Golf Course Community! Including the finished basement, this end-unit townhome has 2203 sqft of thoughtfully designed living space and offers a seamless flow of comfort and style. Step inside and be greeted by the timeless beauty of hardwood flooring in the living and dining rooms, exuding an air of sophistication. The kitchen boasts ample cabinet space, complemented by an island with a breakfast bar with a spacious living room and dining area - the perfect setting for entertaining guests. Upstairs, discover your private oasis in the spacious primary bedroom with an ensuite and a walk-in closet, providing the ultimate retreat. Two generously sized bedrooms and a full bathroom complete this level, ensuring ample space for the whole family. Just a short walk away is the local park and splash pad, within top-rated school zones, and part of a friendly, community-focused neighbourhood. For those looking for even more, the optional Resident Club membership provides access to the clubhouse's exceptional amenities and a lively social atmosphere. (id:50886)
Royal LePage Performance Realty
320 Sugar Pine Crescent
Ottawa, Ontario
This stunning 4 bed, 4 bath home is situated on a huge lot & quiet crescent in one of Kanata most coveted neighbourhoods. The huge backyard is your private oasis with an inground pool, hot tub, sauna and gazebo. The main floor showcases rich oak, dark hardwood flooring and neutral, elegant décor that complements any style. Expansive windows flood the space with natural light, creating a bright and airy atmosphere throughout. Check out the amazing eat-in kitchen featuring sleek quartz countertops, a gorgeous backsplash, elegant lighting, and stainless steel appliances - ideal for cooking, entertaining, or simply enjoying your morning coffee in style. Located at the front of the home, this open-concept living and dining area is filled with natural light from large windows and enhanced by modern pot lighting. The spacious layout is perfect for entertaining. Perfect for today's lifestyle, the main floor office offers a quiet and comfortable space ideal for working from home. Come on upstairs where you'll find 4 generously sized bedrooms which offer loads of space for the whole family! The spacious primary suite includes 2 closets and a bay window overlooking that amazing backyard. Step into luxury in this stunning 5pc ensuite, where timeless design meets spa-inspired comfort. Featuring a large glass shower, double sinks with quartz countertops, and a deep soaker tub perfect for unwinding, this space is finished with elegant lighting that adds warmth and sophistication. The kids will play rock paper scissors to decide who is going to get bed 2, since it features a fabulous 4pc ensuite & large closet. Bedrooms 3 and 4 are thoughtfully designed, connected by a stylish 5pc Jack and Jill bathroom - ideal for family living. This shared space is perfect for kids, teens, or guests, it offers both privacy and convenience. The unfinished lower level is a blank canvas awaiting your personal touch! Heated Salt Water Pool (October 2016), Dishwasher (2025). (id:50886)
Royal LePage Team Realty
207 - 1180 Ohio Street
Ottawa, Ontario
Welcome to 207-1180 Ohio Street this renovated semi-furnished 2 bed/1 bath unit in a desirable area close to Rideau River bike/walking paths, Billings Bridge Shopping, public transit, RA Centre, 2KM to Lansdowne Park, 10 minutes to downtown. Spacious primary bedroom & 2nd bedroom have ample closet space & a full bathroom. The unit comes with central A/C, storage locker, one parking space, secure access, video surveillance, bike storage and lots of visitors parking. Available 9th Dec. 2025. Furniture is included in the price. Book your showing today! ***WATER IS INCLUDED, HYDRO EXTRA*** (id:50886)
Royal LePage Integrity Realty
22 Harvard Avenue
Ottawa, Ontario
OPEN HOUSE SUN NOV 16th 2-4PM! Experience elevated living in this fully remodelled 3+1 bedroom, 3.5 bathroom home, where every detail has been thoughtfully curated. From top to bottom & front to back, no surface has been left untouched in this beautiful renovation and addition. Step inside to find gorgeous wide-plank hardwood flooring throughout, a bright, open-concept main level that's perfect for both everyday living & entertaining. The designer kitchen boasts a striking 12-foot island, quartz countertops, custom cabinetry & high-end stainless steel appliances. The spacious living room features a beautiful brick-surround decorative fireplace, while the large dining area includes a built-in buffet offering both elegance & extra storage. A stylish 2-piece bath, rear deck access & a custom front entry closet complete the main floor. Upstairs, retreat to your spectacular primary suite with a private balcony, large walk-in closet & a spa-inspired 5-piece ensuite with a custom-tiled shower & double-sink vanity. Two additional bedrooms - one with its own walk-in closet along with a beautifully appointed 4-piece family bath, provide comfort & space for the whole family. The fully finished lower level offers extra-high ceilings, a large family room, den or guest bedroom, 3-piece bath, laundry & ample storage perfect for versatile living. Step outside to your private backyard oasis situated on a premium deep lot, featuring over $200,000 in professional front-to-back landscaping, brand new 2 tiered-deck, hot tub & dry sauna. Thoughtful stonework, mature plantings, ambient lighting & functional outdoor living zones create a resort-like experience at home. A heated, finished outbuilding provides a quiet retreat for a home office, gym, or creative studio! Ideally located just steps from Bank Street shops, restaurants, cafés & moments from the Rideau River, where you can launch your kayak, paddle board, or canoe at Linda Thom Park. This is Old Ottawa South living at its finest! (id:50886)
Engel & Volkers Ottawa
72 Millstone Court
Markham, Ontario
Located In The Core Of Unionville, Quiet & Child-safe Court With Shortcut To Famous Too Good Pond & Historic Main St., Gifted school William Berczy P.S.& Unionville H.S. Designed And Renovated From Top To Bottom. Great Open Concept Floor Plan, Customized Luxurious Kitchen And Bathroom, Maple Hardwood Floor through Out. Gas Fireplace, LED pot lights, Crown mouldings .Newer S.S Appliances, Cathedral Ceiling With Crystal Chandelier, Sun-filled Office, Ground Fl. Laundry. Direct Access To Garage. Landscaped front and back. Private garden with lots of plants. (id:50886)
RE/MAX Crossroads Realty Inc.
182 Oxford Street
Richmond Hill, Ontario
Welcome to 182 Oxford Street, not just a house, but a home. Step inside and feel the embrace of a home custom built by its owner with quality materials and superior craftmanship. For years it has been the backdrop for cherished family moments and traditions. Now this home is ready for its next story to be told. This Mill Pond home offers endless possibilities. A Scarlet O'Hara staircase greets you and a large skylight bathes the foyer in natural light. The bright, spacious floor plan features generously sized principal rooms, providing ample living space for a growing family. The main level boasts formal living and dining rooms, a cozy family room off the kitchen with fireplace, an office/den and convenient main-floor laundry with a side entrance. The large eat in kitchen opens onto a deck, perfect for dining al fresco or entertaining, surrounded by mature trees that offer privacy and tranquility. A four-piece main floor bath is advantageous for potential multi-generational living. Upstairs, you will find five bedrooms and three bathrooms, with a large primary bedroom suite offering a private retreat. The unfinished basement adds even more possibilities. A basement apartment can add income potential or multi-generational living options. Enjoy unparalleled convenience just minutes from Mill Pond's scenic walking trails, parks, tennis courts, and top-ranked schools (St. Therese of Lisieux ranked as #1 high school in Ontario) Close to Yonge Street, public transit, shopping, and Mackenzie Health Hospital. This home is ready for your vision! (id:50886)
Keller Williams Legacies Realty
Ph05 - 5 Buttermill Avenue
Vaughan, Ontario
MODERN 55TH-FLOOR PENTHOUSE-LEVEL CONDO WITH SWEEPING SKYLINE VIEWS, SLEEK FINISHES, & UNRIVALED BUILDING AMENITIES! Step into elevated living in this spectacular penthouse-level suite perched 55 storeys above the heart of Vaughan. Nestled in a vibrant, high-demand community, this contemporary 2020-built condo is surrounded by parks, a YMCA, shopping, dining, and everyday essentials - all just steps away. Experience seamless travel within the GTA with the Vaughan Metropolitan Centre subway station, SmartCentres bus terminal, and Hwy 400 just minutes from your door. Inside, a bright and spacious 1-storey layout impresses with soaring floor-to-ceiling windows, a sleek sliding walkout to a private open-air balcony, and sweeping, unobstructed views of the city skyline. The open-concept kitchen dazzles with built-in appliances, stylish tile backsplash, and generous cabinetry, flowing into sunlit living and dining areas. The primary suite offers oversized windows, a large closet, and a 4-piece ensuite with a relaxing tub, while the flexible second bedroom is perfect as a guest room or home office. A modern main bath with a glass-enclosed shower, discreet in-suite laundry, excellent storage, and a dedicated locker unit complete the package. Enjoy an exceptional lineup of building amenities including 24/7 security, concierge services, a fitness centre, an indoor pool, a sauna, a rooftop terrace, guest suites, party and meeting rooms, bike storage, a community BBQ area, and plenty of visitor parking. This #HomeToStay is the ultimate opportunity to own high above it all in one of Vaughans most exciting communities! (id:50886)
RE/MAX Hallmark Peggy Hill Group Realty
696 Hastings Avenue
Innisfil, Ontario
For Rent in Alcona. Small and cute 2 bedroom renovated starter on the large lot close to Innisfil Beach Park and beach. Available immediately. Electric baseboard and gas fireplace heat the dwelling. Laundry room with gas hot water tank and washer dryer combo. Town water and sewer. Pot lights throughout, new flooring, no carpets. Bedrooms don't have closets, but there is a closet in the foyer and space for wardrobes in the bedrooms. Shows clean, recently renovated. Perfect for the single person or a couple. Tenant pays water, sewer, gas, hydro and tenant's insurance. (id:50886)
Century 21 B.j. Roth Realty Ltd.
2104 Galloway Street
Innisfil, Ontario
Welcome to this warm and inviting 3-bedroom home that perfectly blends character, comfort, and thoughtful upgrades. From the moment you arrive, you'll notice the pride of ownership that shines through every detail. Step inside to discover a bright, open layout filled with natural light pouring in through large windows. The upgraded kitchen is a true centerpiece-featuring modern finishes, quality cabinetry, and plenty of space for cooking and entertaining. The main living areas offer a cozy yet spacious atmosphere, ideal for both everyday living and hosting guests. Each of the three bedrooms is well-proportioned, with the primary suite boasting an updated ensuite bathroom complete with contemporary fixtures and a clean, stylish design. Downstairs, a fully finished basement expands your living space and offers endless possibilities-whether you need a family room, home office, gym, or play area. Out back, you'll fall in love with the large backyard-perfect for gardening, barbecues, or simply relaxing under the open sky. With mature landscaping and plenty of room to roam, it's a rare find in today's market. This home is full of charm and smart upgrades, making it move-in ready and easy to love. Whether you're a first-time buyer, a growing family, or looking to downsize without compromise, this gem checks all the boxes. (id:50886)
RE/MAX Experts
14 Niagara Street W
Kapuskasing, Ontario
Charming well maintained 3+2 Bedroom, 2 Bathroom Brick Bungalow located in quiet area of Town. Main level has open concept living, 3 bedrooms, 1 4pc bathroom. Basement level has spacious family room, 2 bedrooms and a 5pc bathroom \\ laundry combo. This home comes fully furnished with all major appliances. Forced Air natural gas heating and central air conditioning. Detached double size garage (20x24 - insulated). Fenced in backyard. Must be seen to be appreciated (id:50886)
RE/MAX Crown Realty (1989) Inc
19 Ottawa Street E
Kapuskasing, Ontario
* NEW PRICE ALERT * Now offered at $295,000.00*. Inviting 3 Bedroom, 2 Bathroom brick bungalow located in quiet residential area. Features include modern kitchen, spacious living room, 3 spacious bedrooms and a 4pc bathroom. Semi finished basement with large family rec room, 4pc bathroom with jacuzzi tub, natural gas fireplace, spacious laundry and utility room. Newer boiler gas heat, central air conditioning. Detached double size garage (24x26), heated and insulated (built in 2001) (id:50886)
RE/MAX Crown Realty (1989) Inc
98 Government Road W
Kapuskasing, Ontario
Standalone commercial retail building, well-maintained. Large front windows provide excellent visibility and invite natural light into an open-concept interior, ready to be tailored to a variety of business needs. Situated on King's Highway 11 in Kapuskasing with ample parking, this building enjoys prime exposure in a high-demand area. Natural gas forced air heating, central air conditioning. It's a blank canvas bursting with potential - ideal for entrepreneurs looking to establish a flagship location or seasoned investors seeking their next high-return opportunity. (id:50886)
RE/MAX Crown Realty (1989) Inc
59 Remi Lake Road N
Moonbeam, Ontario
This charming cottage offers a cosy yet functional layout. With two bedrooms and one 3pc bathroom, it provides just the right amount of space for relaxation. The open-concept kitchen and living room create an inviting atmosphere, allowing for easy entertaining or peaceful nights. One of its standout features is the attached sunroom, which faces Remi Lake. This space is ideal for soaking in the breath-taking views, enjoying a morning coffee, or unwinding as the sun sets over the water. While the cottage does not sit directly on the lakeshore, it has been accessed through crown land, providing a sense of privacy and connection to nature. Though it requires some maintenance, this little retreat holds immense potential. A holiday or weekend escape, it's amazing views and peaceful surroundings make it a worthwhile investment for anyone drawn to lakeside living. Paved municipal road, 10 Minute drive to the Village of Moonbeam which has many services (grocery, hardware, gas, dining, place of worship). Many amenities close by * World renowned nature trail system, water park, skiing, golfing to name a few. (id:50886)
RE/MAX Crown Realty (1989) Inc
88 Roth Street
Aurora, Ontario
Lucky#88!! Gorgeous Unique 4 Ensuite Bedrooms Two Car Garage Detached Home On A Premium Lot. Backing Onto Open Space(Zoning For Park Or School Only). Most Desirable Location In Aurora Community. 2961 Sqft Plus Finished Basement W/Large Rec Room, Above Grade Windows, Pot Lights. Bright & Spacious 4 Bedrooms + Media Room On 2nd Level, 9' Smooth Ceiling On Main. Modern Kitchen With Stainless Steel Appliances, Granite Countertop, Backsplash, Breakfast Bar. From Breakfast Area W/O To Large Newer Deck At Fenced Backyard. Upgraded High Quality Hardwood Flr Throughout 1st & 2nd Level, Circular Stair W/Wrought Iron Pickets, Primary Bdrm Has 9' Coffered Ceiling, 5Pc Ensuite & Walk-In Closet. 3 Other Bedrooms Have Own 4Pc Ensuite Bathroom & W/I Closets. Freshly Painted! Direct Access To Garage. Newer Interlocking At Front Walkway. Close To Park, Good School, Walking Trails, Supermarket, Hwy404... (id:50886)
Homelife New World Realty Inc.
4908 - 898 Portage Parkway
Vaughan, Ontario
Bright & Spacious 2 Br, 2 Baths Unit At Transit City 1 In The Heart Of The City Of Vaughan. Connected To The Vaughan Metropolitan Subway. Steps To Viva And Zum Transit. 5 Min Subway Ride To York University. Short Drive To Hwy 400 & 407. Close To Ikea, Wonderland And Vaughan Mills. (id:50886)
Century 21 King's Quay Real Estate Inc.
189 Devonshire Lane
Ottawa, Ontario
Live in one and rent out the other. A great opportunity for smart investor to get into a Westboro property. This duplexed property has 2 separate units - second floor unit is 2 Bedroom renting at $1200 per month and main floor unit is a 1 bedroom, renting at $900 per month. Tenants pay their own heat and hydro and snow removal. Both units would require updating. Good opportunity to get into the market as owner occupied. Side yard potential to add on additional units, R4UC zoning allows for multi residential, semi detached, row units, triplexes, and detached homes. Or turn the current structure back into a single family detached home on this desirable quiet side street in Westboro. Renovate the double garage into a coach house for additional income. This could be a great investment for a handy person who wants to rehabilitate an investment property with future expansion possibilities. (id:50886)
RE/MAX Hallmark Realty Group
2991 Concession Rd 4 N
Adjala-Tosorontio, Ontario
NEW ESTATE HOME stunning 7,900 sq. ft. custom-built estate sprawls across over 10 acres of pristine land, offering the pinnacle of luxury living. With 5 spacious bedrooms, each elegantly furnished, and 6 opulent washrooms, a heated indoor pool, and a jacuzzi, this residence includes a 790 sq. ft. Coach-House with a full kitchen and 1 bed 1 washroom. The exterior has seen extensive upgrades in new roofs, soffits, and gutters, coupled with security enhancements like floodlights, and an automatic gate, the kitchen is a chef's paradise, equipped with built-in stainless-steel appliances & custom cabinetry. You will love the football and basketball courts, two fish-stocked ponds, and spacious courtyard plaza with two outdoor ovens. Interior renovations worth $2 M include new windows, intricate woodwork, a marble island, custom lighting, Wall panels & bespoke furniture. THE HOUSE WILL SOLD AS STAGED WITH FURNITURE SOFA, TV , DINNING TABLE , CENTRAL TABLE. (id:50886)
RE/MAX Realty Specialists Inc.
Century 21 Royaltors Realty Inc.
Main Flr & Bsmt, Unit A - 515 Warden Avenue
Toronto, Ontario
Valued Priced For Your Family, Includes Full Basement For Storage (Includes Only Main/Lower), Parking, Walk To Transit, Walk To Amenities. Great Alternative To Condo Living, Hardwood Flooring Main Floor. W/Up Full Bsmt. No laundry. There Is A Tenant On The Upper Level. Heat, Hydro, Water not included. Tenant To Clear Snow. No Pets, No Smoking. (id:50886)
RE/MAX Excel Realty Ltd.
1029 - 3270 Sheppard Avenue E
Toronto, Ontario
Location..!! Location..!! A Great opportunity to live in a Brand New Modern Condo Featuring An Open-Concept Layout With An inviting, Bright and Airy Living Room And Ensuite Laundry For an Added Convenience. Its a larger 1Br condo with 666 Sqft int and 64 Sqft Balcony. Enjoy Sleek Vinyl Flooring Throughout And A Spacious Kitchen Complete With Stainless Steel Appliances And Quartz Countertops, Perfect For Cooking And Entertaining. The Primary Bedroom Offers A Huge Mirrored Closet And A Walkout To A Private Balcony, Ideal For Your Morning Coffee Or Evening Relaxation. A few Minutes To Fairview Mall, Scarborough Town Centre,Highway401, And 404/DVP. Multiple TTC Bus Routes Across the building right on Sheppard Avenue And a few steps to Warden Avenue. The Don Mills Subway Station is few blocks away. Close to Agincourt GO Station. A Family-Friendly Community With Top-Rated Schools, Beautiful Parks, And Close Proximity To Future Transit Expansion. The bedroom has large window and a huge oversized double closet. The stylish L-shaped kitchen features many upgrades: tall, high-gloss designer cabinetry, quartz countertops, under-cabinet lighting, glass tile backsplash, and a double under-mount stainless steel sink.Full-size Whirlpool stainless steel appliances.This modern building offers an Amazing Amenities like sport lounge, swimming pool, social/party room, outdoor terrace with BBQ area, Yoga studio, kids' play zone, 24h concierge. Unbeatable location! Shopping & Dining, minutes to Fairview Mall and Scarborough Town Centre. A must see..!!! Unit comes with a Locker and a UG parking. Bring an Offer before its Gone..!!!! A RARE FIND AT THIS PRICE WITH PARKING & LOCKER.!! (id:50886)
Grow Max Realty Point
29 O'shea Crescent
Ajax, Ontario
Experience Elegant Family Living In This Impressive 4-Bedroom, 4-Bath Detached Residence Nestled In North Ajax's Prestigious Nottingham Community. Boasting Nearly 4,500 Sq Ft Of Refined Living Space Including A Professionally Finished Basement, This Home Combines Modern Luxury With Everyday Comfort. The Main Level Showcases A Bright, Open Layout With 9-Ft Ceilings, Pot Lights, Sleek Tile Flooring, And A Gourmet Kitchen Overlooking The Inviting Family Room With Fireplace-Perfect For Relaxing Or Entertaining. Upstairs Features Spacious Bedrooms Including A Lavish Primary Suite With His/Her Walk-In Closets And A Spa-Inspired 5-Piece Ensuite. The Basement Adds Tremendous Value With A Large Rec Area, Additional Bedroom, Full Bath, And Custom Wet Bar Outfitted With Built-In Appliances. Step Outside To A Private Backyard Oasis Complete With A Oversized Deck('23), Gazebo, And Outdoor Kitchen Setup Ideal For Summer Gatherings. Located Minutes From Top Schools, Parks, Shops, And Transit, This Turnkey Home Offers The Perfect Blend Of Sophistication, Function, And Location-A True North Ajax Gem! Shingles('18) Furnace('18) (id:50886)
RE/MAX West Realty Inc.
202 - 9861 Glendon Drive
Middlesex Centre, Ontario
Welcome to Bella Lago Estates, Komoka's most exclusive and sought after neighbourhood. This exceptional property offers a rare opportunity for the discerning buyer to acquire a home defined by aesthetic perfection, timeless design, and a superior lifestyle. With just under 6,000 sq ft of luxurious living space, this residence truly offers something for everyone that's looking for superior design and elegance. A majestic exterior features a classic stone facade, a vast stamped concrete driveway, and handpicked pine trees, ensuring a timeless arrival. Step inside to soaring ceilings and abundant natural light that flows over a beautiful herringbone brick pattern floor. The open concept layout includes a great room and dining space perfect for entertaining. Enjoy seamless indoor/outdoor living with access to a covered deck offering tranquil views of the pond, ideal for your morning coffee or evening retreat. The executive den exudes sophistication with exposed wood beams and a built-in library. The second floor is dedicated to family comfort, featuring four spacious bedrooms, three full bathrooms, a convenient laundry room, and a bonus family room perfect for media or gaming. The fully finished walkout lower level is an entertainer's dream, complete with an additional bedroom, a full bathroom, a large rec room, and a dedicated gym space. The lower level walks out directly to your fully fenced backyard oasis featuring a sparkling pool. The yard is beautifully landscaped with armour stone and low-maintenance trees and shrubs. Access to the oversized heated triple car garage is made easy via slate stone steps from the backyard. Komoka is a fantastic community offering great schools, the YMCA community centre, grocery shopping, walking trails, and quick access to Highway 402.There are fine Restaurants just steps away. Opportunities to purchase within this exclusive enclave of just 29 homes in the private residence are rare, don't miss your chance. (id:50886)
Royal LePage Triland Realty
2002 - 1255 Bayly Street
Pickering, Ontario
An Incredible Opportunity to live in this Rarely offered Executive CORNER UNIT Condo by the Lake! Enjoy Picturesque views of the city and Water after your Rejuvenating morning workout and Swim. Or Stop & Grab A Latte On Your 5 Min Morning Walk To The Go Train To Get Downtown (approx. 30 Min Away!) Don't Worry Everything's Within Walking Distance Here... Pickering Mall, Cinema, Groceries, International Cuisine, Doctors Offices and much more! A Truly Stunning, Upgraded and Freshly Painted unit just waiting for you to move in and Enjoy! Parking Included, *Rogers Premium Internet and Cable TV Service included in fees* (id:50886)
RE/MAX West Realty Inc.
74b Floyd Avenue
Toronto, Ontario
Your private oasis in the prime Broadview North neighbourhood of East York!! Welcome to 74B Floyd Ave! This stunning custom built, detached 2-storey modern masterpiece is nestled in a family friendly community, only minutes from top schools, parks, restaurants, shopping, TTC and DVP! This thoughtfully designed home stuns with beautiful engineered hardwood floors, pot lights and in-ceiling speakers throughout. The sun-drenched living room boasts an impressive feature wall, custom floating built-ins, speakers and floor-to-ceiling sliding doors to a gorgeous balcony with frameless glass railings. The combined dining area makes the flow of entertaining guests effortless! The gourmet kitchen is a chefs dream with a quartz waterfall centre island with ample seating, quartz backsplash, built-in panelled fridge, gas range with a convenient pot filler, an abundance of floor-to-ceiling cabinetry/storage and an additional breakfast area. Walk out from your kitchen to your private entertainers deck and spacious backyard that features privacy trees and fencing, perfect for summer nights, outdoor fun, and unforgettable gatherings! The upper level with double skylights highlight a primary retreat that includes custom built-in closets along with a lavish five-piece ensuite with warm finishes, double vanity, glass shower with a rain head and a custom niche. In addition to the primary there are two generous sized bedrooms with custom built-in closets and ample natural light. The family bathroom also has warm finishes with a floating vanity, rain shower head and shower niche. On the lower level, there is direct access to the garage and a cozy recreation room with built in speaker and floating cabinetry. A convenient 3 piece bathroom in the basement allows for the opportunity to use this space as a 4th bedroom! Don't miss this rare opportunity to own a turnkey designer home in one of Torontos most desirable neighbourhoods! (id:50886)
Royal LePage Signature Realty
27 Beech Street
Ajax, Ontario
Beautifully renovated and move-in ready, this fantastic detached 3-bedroom home offers over 1100 sq.ft. of bright, open-concept living space. Thoughtfully furnished with modern comfort in mind, it features two daybeds with trundles (sleeps 4), a queen bed, convertible sofa, two TVs, in-suite laundry, stainless steel appliances, a glass dining set, and a cozy high-top breakfast nook. Enjoy a spacious backyard with a large deck perfect for relaxing or entertaining, plus ashed for extra storage and parking for 4 cars. Ideally located in a family-friendly neighborhood - walking distance to schools, parks, and shopping, and just minutes to the GO Train and Hwy 401 for easy commuting - this home is the perfect blend of comfort, style, and convenience. (id:50886)
Homelife Frontier Realty Inc.
504 Halo Street
Oshawa, Ontario
Welcome to the sought-after Winfield Farms community in North Oshawa, where this beautifully updated Iris Model by Falconcrest Homes offers nearly 3,500 sq ft of finished living space. Finished Basement with Separate Entrance is the ideal home for in-laws and extended family to have their own separate living space, easy to add a 2nd kitchen! Situated on a premium pie-shaped lot, this home combines elegant design with family-friendly function and a true backyard oasis. A charming enclosed three-season porch leads into an oversized foyer, setting the tone for the homes grand yet welcoming feel. The main floor features updated engineered hardwood, a spacious living room with custom built-ins and a window bench, and a sun-filled family room anchored by a gas fireplace. The kitchen is designed for both everyday living and entertaining, with a large centre island, abundant cabinetry, walk-in pantry, and a separate dining area that walks out to the deck and pool. A practical main floor laundry with built-in cabinetry and garage access makes for the perfect drop zone for busy families. Upstairs, four generous bedrooms provide comfort for everyone. The primary suite feels like a retreat, complete with a private foyer, walk-in closet, 4PC ensuite, and views of the backyard. The 3 other bedrooms are quite spacious and all offer double door closets and updated laminate flooring. The finished basement features a 5th bedroom, 3PC bath, and multiple recreation areas. Step outside to your private oasis, premium pie shaped lot feature an in-ground saltwater fibre glass pool surrounded by landscaping and interlocking, ideal for relaxing, entertaining, or letting kids and pets play. Custom composite deck with glass railing off the kitchen features a dining area overlooking the pool. Perfectly located close to schools, shopping, Costco, parks, transit, and the 407, this home is move-in ready. Thousands spent on recent upgrades! This is your dream home in North Oshawa. (id:50886)
Zolo Realty
10 Crockamhill Drive
Toronto, Ontario
* Bright & Spacious 3 Brs Townhouse In Prime High Demand Agincourt Location! Perfect For The Growing Family.Move-In Ready!* New Painting.High Cathedral Ceiling In Living Room With Striking Stone Fireplace & Large Windows Providing Lots Of Natural Sun Light ,Create A Spacious And Well-Lit Ambience,And The Walkout To The Garden Backyard Offers A Perfect Retreat ** Lot of Pot Lights.Formal Dining Area Over Looking Family Room.Stylish Cabinetry & Custom Backsplash & Modern Kitchen.Large Bedrooms Including 3 Pc Ensuite & Big W/I Closets.The Second Bathroom Features a Convenient Jack-and-Jill Layout, Providing Easy Access from Both Bedrooms.Fully Fenced Backyard Awning For Great Summer Outdoor! Spacious Driveway! Professional Finished Basement.Enjoy Peace Of Mind Knowing That The Property Is Well-Maintained And Equipped With Modern Features.This Home Offers Versatility And Convenience. Located Near Midland Ave And Huntingwood Dr, Everything North Agincourt Has To Offer--Places Of Worship, School, Parks, Public Transit, Finch Midland Centre Plaza, Chartwell Shopping Centre, Bestco Fresh Food Store, Medical & Eyecare Centre & More! Nature Lovers Will Delight In The Nearby Parks, And The Convenience Of Being Just Minutes Away From 401 And Kennedy Rd Adds To The Appeal.Close To All The Amenities You Need Nearby!Don't Miss Out !Open House Nov 8th&9th 2p.m.-5 p.m. (id:50886)
RE/MAX Excel Realty Ltd.
Lower - 871 Liverpool Road
Pickering, Ontario
UTILITIES INCLUDED - Welcome home to this beautifully renovated open-concept basement apartment - just seconds from Pickering GO Station, Pickering Town Centre, Highway 401, Frenchman's Bay Marina, and all the conveniences you need! Step inside and enjoy a bright, spacious living and dining area with a modern kitchen featuring sleek cabinetry and plenty of storage. The open layout is perfect for relaxing or entertaining. Enjoy quiet living with sound-insulated ceilings, and the peace of mind that comes with all utilities included (except cable and internet). Ideal for professionals, commuters, or small families looking for a stylish, move-in-ready home in a prime Pickering location! (id:50886)
Century 21 Percy Fulton Ltd.
1152 Oakcrossing Road
London North, Ontario
Discover this brick bungalow designed for comfort and flexibility. Offering five bedrooms and two bathrooms, the home includes a primary retreat with an ensuite featuring a relaxing soaker tub. A separate two-bedroom suite, complete with a chairlift and accessible bath, provides options for multi-generational living or guests. The main living area showcases expansive windows and a cozy gas fireplace, flowing naturally to a deck that's ideal for gatherings. An open kitchen with stainless steel appliances makes everyday cooking a pleasure, while main floor laundry brings ease to daily routines. Outdoors, enjoy a large fenced yard and the convenience of a three-car garage. Located in a peaceful neighborhood near schools, parks, shops, and transit, this property blends privacy with accessibility - an excellent fit for families looking to settle into a welcoming community. (id:50886)
Royal LePage Triland Realty
19 Glenabbey Drive
Clarington, Ontario
FABULOUS NEWLY RENOVATED 3+2 BEDROOM, 4.5 BATH DREAM HOME! PRICED TO SELL!! High-End finishes throughout, no expense has been spared. Bright, recently remodelled kitchen w SS Fridge, Gas stove, Dishwasher & Pot-drawers. Large living/dining area is an entertainer's delight. New, huge Anderson windows and patio doors. Legal Basement Apartment has separate entrance, 2 spacious BR's + 2 full washrooms with lots of storage. Bright, remodelled kitchen with quartz counter tops and backsplash, egress window, stylish pot lighting, additional washer/dryer. Perfect for your large family or LUCRATIVE rental income. Driveway parking for 4 vehicles. 1 large insulated shed in backyard. (Permit for extension for second garage and two bed plus 1 bath in top floor to double your profit.) Premium Sizeable corner lot w mature trees. Close to 401. Steps to public transit, green space (parks & conservation area), shops & restaurants. By far, the nicest home in the neighbourhood...don't miss this rare investment opportunity! Flexible closing, move-in ready. (id:50886)
New Era Real Estate

