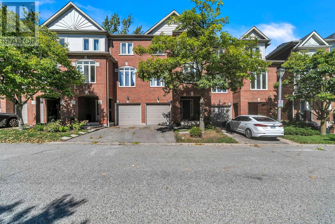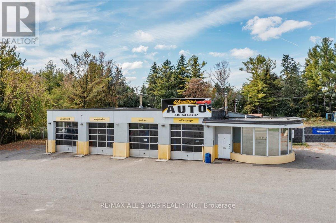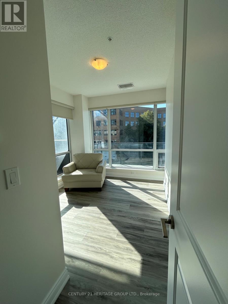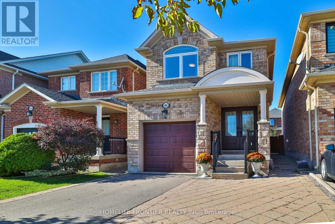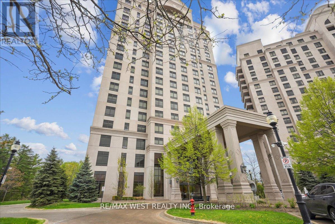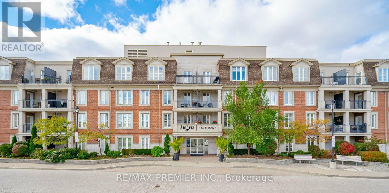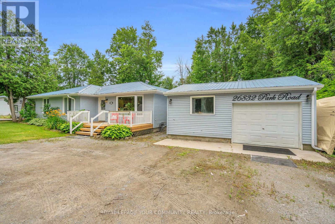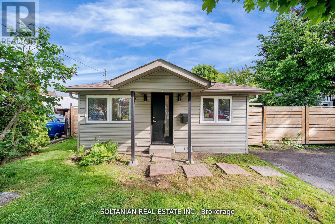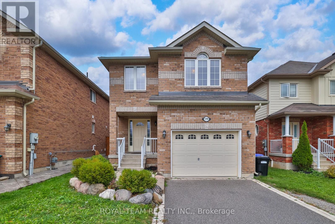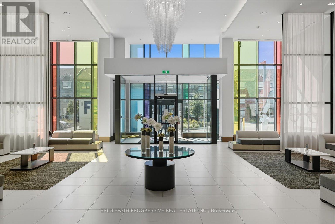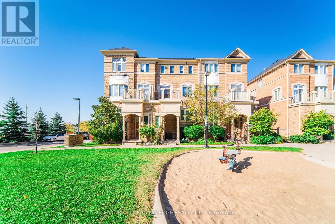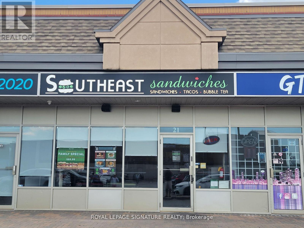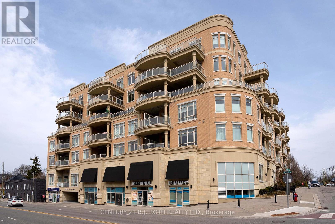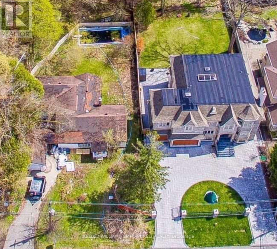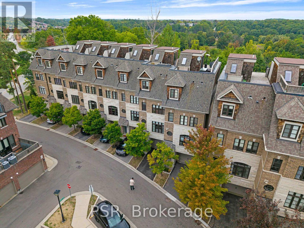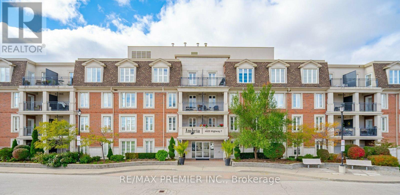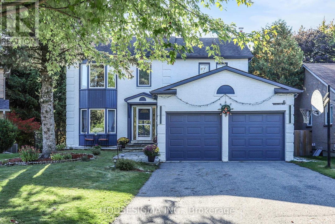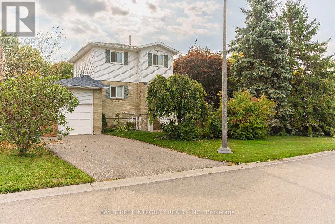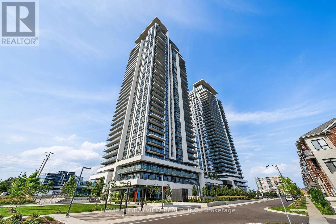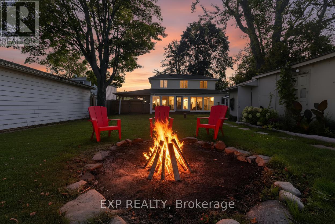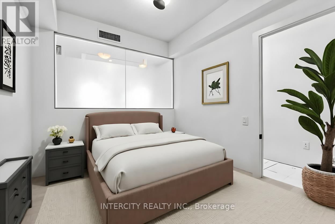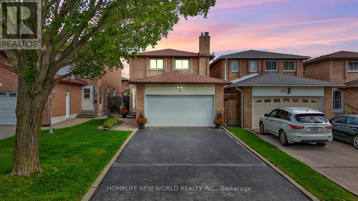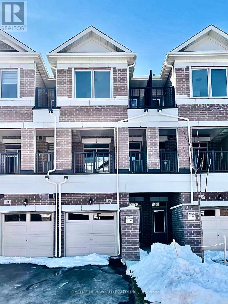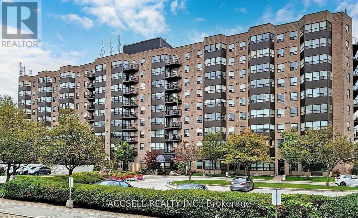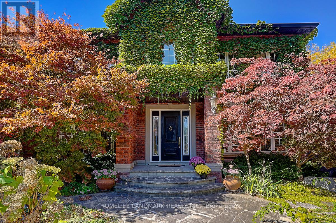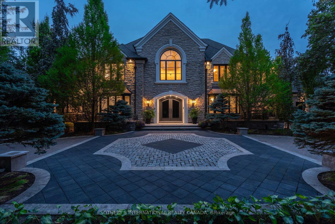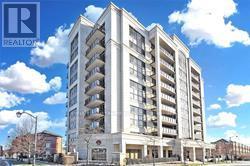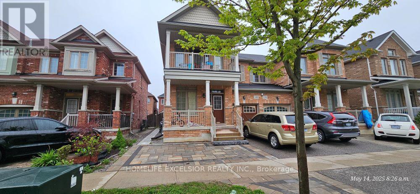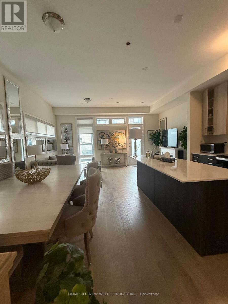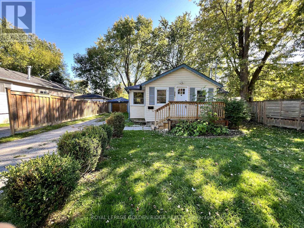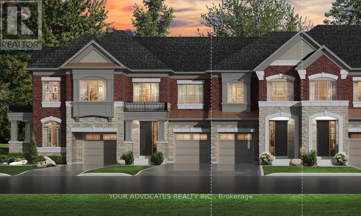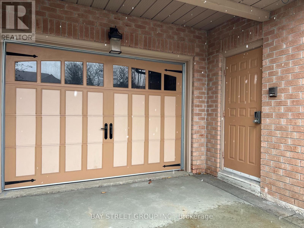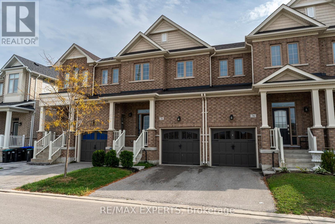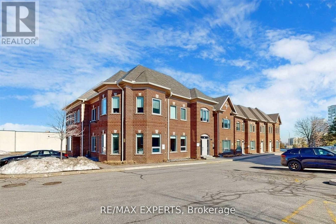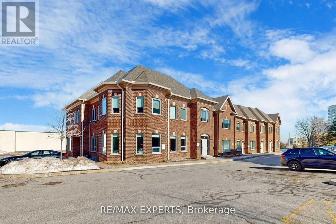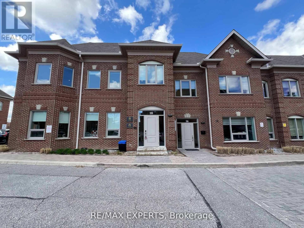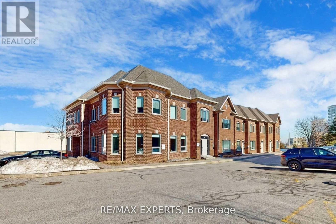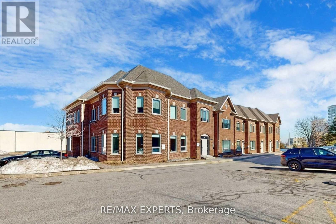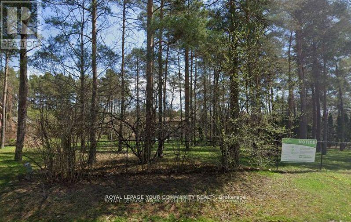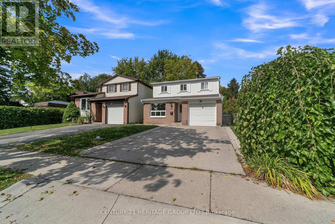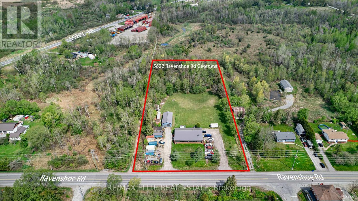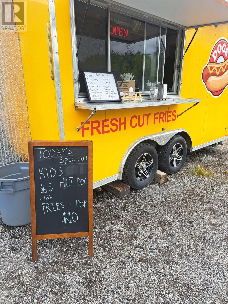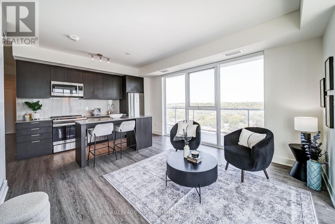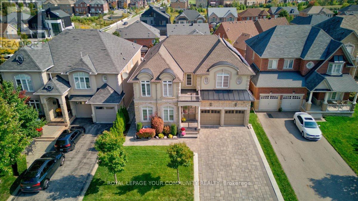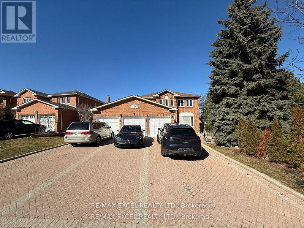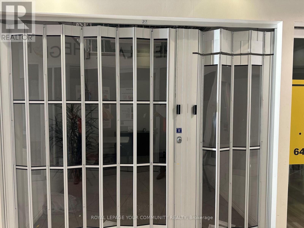64 - 255 Shaftsbury Avenue
Richmond Hill, Ontario
Prestigious Westbrook Gate Executive Townhome! Location, location! Conveniently situated steps from St. Teresa of Lisieux Catholic High School, scenic parks, Elgin West Community Centre, and beautiful nature trails, this elegant executive Acorn townhome offers the perfect blend of luxury and lifestyle. Featuring exquisite finishes and premium upgrades throughout, this home welcomes you with 9-foot smooth ceilings, detailed crown molding, halogen pot lights, and a walkout deck off the kitchen complete with a gas line for BBQs ideal for entertaining. The sleek gourmet kitchen boasts modern cabinetry, stainless steel appliances, and stylish finishes designed for todays discerning homeowner. Upstairs, spacious bedrooms provide comfort and privacy, while the finished basement expands your living space with a large recreation room, private office, and a 3-piece bathroom perfect for working from home, family gatherings, or a guest suite. This rare offering in the highly sought-after Westbrook community delivers an unbeatable lifestyle close to top schools, trails, and all amenities. Move in and enjoy refined living in one of Richmond Hills most desirable neighbourhoods! (id:50886)
Sutton Group-Admiral Realty Inc.
14806 Woodbine Avenue
Whitchurch-Stouffville, Ontario
Located at 14806 Woodbine Avenue in Whitchurch-Stouffville, this 4-bay mechanic shop offers a fantastic opportunity on a spacious .799-acre lot with 174 ft frontage and 201 ft depth. Zoned Commercial Village (CV), the property features a stucco exterior, 10' high doors, and one extra-deep bay accommodating two cars. The fenced compound and office space add to its functionality. Situated on busy road close to 404 and Aurora sdrd. in the village of Vandorf, this location combines convenience with potential. Seller is aware of soil contamination; property sold as is. (id:50886)
RE/MAX All-Stars Realty Inc.
203 - 9088 Yonge Street
Richmond Hill, Ontario
This beautifully upgraded 2-bedroom + den condo boasts a rare 454 sq ft wraparound balcony-perfect for outdoor dining, entertaining or simply enjoying the view. The sun-filled open layout features floor-to-ceiling windows with remote-control window coverings. The modern kitchen shines with granite countertops, a sleek backsplash, and stainless steel appliances. Bathrooms feature upgraded tile, and new flooring runs throughout the unit. The versatile den is ideal for a home office. The unit includes 2 parking spots and a locker for added convenience. Enjoy top-tier amenities including an indoor pool and party room. Located steps away from transit, shopping, and dining. (id:50886)
Century 21 Heritage Group Ltd.
86 Venice Gate Drive
Vaughan, Ontario
Welcome Home! !! Beautiful Well Maintained Detached house + basement apartment w/separate entrance, Located In The Highly Coveted Vellore Village Neighbourhood !!!This Magnificent Gem Features A Sun Filled Open Floor Plan. the kitchen boasts Stainless Steel Appliances And A Breakfast Area With Walk-Out To The Backyard, opening into the spacious living and dining areas, wood floor and staircase, smooth ceilings on both floors,crown mouldings, Pot Lights,new front entrance door, all new windows, Modern renovated powder room, The Second Floor offers 3 Bedrooms, Including a generous Primary Suite Which sitting area, walk-in closet, and a bathroom with sunken tub and separate walk-in shower, The renovated basement apartment has its own separate entrance and laundry. (Currently rented to a single tenant for $1,500/month.) The Backyard Is Perfect For Entertaining- relax in The Jacuzzi Or Enjoy All Fresco Dining !!! Walk To Schools, Parks, Playground, Sports Field, Trails. Quick Access To Hwy 400,Go Bus, Cortellucci Hospital. Amenities Galore!!! (id:50886)
Homelife Frontier Realty Inc.
405 - 9255 Jane Street
Vaughan, Ontario
Luxurious & Ultra Spacious Corner Suite Located At Bellaria T4!! This Unit Is Approximately 1,100 S/F And Features 9 Ft Ceilings, Open Concept Layout, Upgraded Kitchen W/ Quartz Counters , Maple Cabinetry, Stainless Steel Appliances & Breakfast Bar, Large Open Concept Living/Dining Room With W/O To Oversize Balcony Featuring Serene & Private Forest Views, Large Primary Bedroom W/ Walk In Closet And Ensuite Bathroom, In-suite In Laundry Room W/ Washer/Dryer & Laundry Tub. Includes One Underground Parking Spot, Locker & Plenty Of In-suite Storage. 24 Hr Concierge Security W/ Gated/Guardhouse Entrance And Much More! World Class Amenities Include Party Room W/ Cocktail Lounge, Theatre Room, Gym, Aqua Fitness Pool, Outdoor BBQ Patio And More! Conveniently Located Close To Highways, Shopping, Restaurants & Transit. Amazing Opportunity To Own A Premium Suite In The Finest Building At Bellaria. Must Be Seen!!! (id:50886)
RE/MAX West Realty Inc.
306 - 4620 Highway 7
Vaughan, Ontario
Large 2 Bedroom + 2 Full Bathrooms in the Heart of Woodbridge! Boutique Style Condo. 1045 sq.ft. Open Concept Living Space Perfect for Entertaining. 9ft. Ceilings & Large Windows for Natural Lighting. Fully Equipped Kitchen with Granite Countertops, Breakfast Bar, Stainless Steele Appliances, and Plenty of Cupboards. Only 3 Units Down from Elevators. 1 Underground Parking Spot, Locker and Plenty of Visitation Parking. Building Amenities Include Gym, Party Room for Friends/Family Gatherings. Enjoy the Serene Environment of the Beautiful Landscaped Gardens with Private Courtyard Garden, Terrace & Pergola Seating Area! Just Steps to Medical Suites. Close to Restaurants, Shopping, Parks, Schools, Recreational Facilities. Mins. to Hwy 7/400/407 and Public Transit. (id:50886)
RE/MAX Premier Inc.
26832 Park Road
Georgina, Ontario
Welcome to this move-in ready detached bungalow nestled on a lush 0.65-acre lot, just a stones throw from Sibbalds Point Provincial Park and only moments to the shores of Lake Simcoe. If you've been searching for the perfect blend of modern comfort, outdoor adventure, and peaceful living - this is the one! Inside, you will find just over 1300 square feet of bright, tastefully renovated, open-concept living - including a dreamy kitchen, cozy fireplace and ample storage space with cohesive custom built-in shelving. The spacious primary bedroom feels like a retreat with its own luxe 4pc-ensuite and the heated 1.5 car garage and 8-car circular driveway offers plenty of room for all your toys. Whether its morning walks through Sibbalds, paddling on Simcoe, or nights under the stars in your fully fenced backyard, this home is your gateway to the lifestyle you've been craving - and all within an hour from the city. Only a minute drive to Highway 48 and 20 minute drive to Highway 404, making your commute a breeze. (id:50886)
Royal LePage Your Community Realty
335 Miami Drive
Georgina, Ontario
Charming Lakeside Bungalow Perfect for First-Time Buyers & Investors! Welcome to this cozy, open-concept 2-bedroom bungalow nestled in the heart of South Keswick just steps away from Cooks Bay and Lake Simcoe! Located in a family-friendly and fast-growing neighborhood, this home offers the perfect blend of comfort and potential, with easy access to the GO Station, Highway 404, and nearby new developments. Recently updated, the kitchen features. This charming bungalow offers the perfect blend of year-round comfort and lakeside retreat, located in a friendly, well-connected community close to marinas, parks, schools, and all local amenities. Step inside to discover a bright and airy open-concept layout featuring a sun-filled living area with large windows that flows seamlessly into a fully redesigned kitchen complete with new cabinetry, a center island, and a walkout to the private backyard. This thoughtfully updated home offers two spacious bedrooms, including a primary bedroom with oversized windows and a mirrored closet, a second bedroom, and a beautifully renovated 4-piece bathroom. The private, treed, and fenced backyard features a brand-new deck an ideal space for relaxing nights by the fire or entertaining guests in your own cottage-style oasis. No detail has been overlooked in the extensive renovations, which include a new HVAC system, air conditioner, furnace, and tankless water heater; a new water filtration system; all-new drywall, insulation, and windows; new siding and exterior doors; new flooring throughout; a new roof; a new asphalt driveway and front fence; and all-new appliances and laundry units. Whether you're looking for a cozy full-time residence or a weekend escape by the lake, 335 Miami Drive offers exceptional value, comfort, and style in one of Keswicks most desirable locations. (id:50886)
Soltanian Real Estate Inc.
1398 Hunter Street
Innisfil, Ontario
This beautifully updated detached home offers a spacious open-concept layout with 3 bedrooms and 3 bathrooms, providing ample room for both living and entertaining. The large kitchen features plenty of counter space and a walkout to a private backyard, which includes a new deck, a raised pergola, and professionally landscaped gardens with a peaceful waterfall.The primary bedroom is generously sized, complete with double walk-in closets for abundant storage. The entire home has been recently painted in neutral tones, enhancing its modern feel. Custom-made window coverings add a sophisticated touch to every room, while new modern laminate flooring runs throughout the living and family areas. Located in a convenient neighbourhood, this home is close to shopping, schools, the lake, and major routes like Highway 400, offering an ideal blend of comfort and accessibility. A covered front porch with a flagstone walkway adds to the curb appeal and charm of the home. The basement is partially framed, offering future potential for additional living space.This home is perfect for anyone looking for a move-in ready, well-maintained property in a prime location! (id:50886)
Royal Team Realty Inc.
3212 - 38 Gandhi Lane
Markham, Ontario
A landmark remarkable condominium building located at Highway 7 and Bayview Avenue and development by Times Group Corporation. 9' ceiling w/Spacious Luxurious 2 bedroom+ 2 Full Bath Corner Unit. Unobstructed Panoramic North West View. Functional Layout with Laminate Floor thru-out. Granite counter top and backsplash with modern cabinets. Great Amenities with Gym Room, Indoor Pool, Party Room, Billiards room and Rooftop Terrace. Viva Transit at doorsteps, minutes to Hwy 407/404. Restaurants, banks and plazas nearby. 2 parking and 1 locker included. (id:50886)
Bridlepath Progressive Real Estate Inc.
5 Dearie Lane
Markham, Ontario
Welcome to 5 Dearie Lane! Discover this bright and beautifully maintained upper-tier 3-bedroom stacked townhouse, nestled in a quiet, safe, and family-friendly community. This sun-filled home features a highly functional layout with 9-foot ceilings and modern finishes throughout. The spacious primary bedroom includes a private ensuite and double closets. Enjoy abundant natural light through large windows and stylish laminate flooring on both the second and third floors. The inviting living room opens to an east-facing terrace with stunning views of John Ferrara Park - perfect for morning coffee or evening relaxation. The separate kitchen offers a cozy breakfast area and walks out to a generous west-facing deck, ideal for entertaining. Featuring stainless steel appliances, ample cabinetry, and an open-concept living and dining space, this home is designed for comfort and convenience. Additional highlights include: pot lights throughout, Front-load washer & dryer, All-brick exterior, Two parking spaces (garage + driveway), Spacious single-car garage with crawl space for extra storage, Children's playground right next door and plenty of visitor parking. Prime Location! Walking distance to Pacific Mall, Milliken GO Station, TTC, supermarkets, pharmacies, restaurants, community center, library, and parks. Close to top-rated schools including Milliken Mills High School (IB Program) and the new York University Markham Campus. Just steps to Aldergrove Public School with on-site daycare.Whether you're a first-time buyer or investor, this is a must-see opportunity you won't want to miss! (id:50886)
Century 21 Leading Edge Realty Inc.
21 - 9200 Weston Road
Vaughan, Ontario
Turnkey food business/restaurant opportunity in the heart of Vaughan! Located in Vellore Village. This established quick-service restaurant has been serving customers for 7 years and generates approx. $500,000 in gross annual sales with room to expand those numbers even higher. Benefit from a strong 10-year lease with excellent terms and a well-equipped restaurant space, including a 12ft exhaust hood, grill, oven, deep fryer and so much more. Ready for your own brand or concept in a high traffic area that easily attracts customers. Current Owners are willing to provide training to ensure a smooth handover and your success as a business owner. Perfect opportunity for entrepreneurs or operators looking to step into a proven location with a loyal customer base and plenty of growth potential. Current monthly rent is low and all is included for $4733.47 (Includes TMI, Fees, HST) (id:50886)
Royal LePage Signature Realty
313 - 15277 Yonge Street S
Aurora, Ontario
Welcome to The Centro! A luxury boutique condo on Yonge, in the charming Aurora Village. Everything in this 2-Bedroom unit is upscale and grandeur: soaring 10' ceilings, large windows, oversized doors. Total 843 sq.ft. including 748 sq.ft. interior and a large 95 sq.ft. balcony. The unit is flood with natural light. It comes with a kitchen island, quality appliances, ensuite laundry, a walk-in closet in primary bedroom, and a large double sized closet with built-In organizers in the 2nd bedroom. The property features a spacious open concept Living-Dining area, with oversized windows and a walk-out to a patio-balcony with South views, equipped with gas outlet for your bbq. The high-quality new LG washer and dryer were installed in 2023. The hardwood floors have been sanded and re-finished with a beautiful colour in September 2024.Prime location right in the heart of Aurora with easy access to shopping, dining, and transit. Walking distance to new Aurora Town Square and Library, a short drive to Aurora Community Centre. Quick access to Go Train, Hwy 404. (id:50886)
Century 21 B.j. Roth Realty Ltd.
51 Sprucewood Drive
Markham, Ontario
Rare investment opportunity in one of Thornhills most prestigious enclaves. Premium mature ravine lot on a quiet cul-de-sac with a serene stream and lush natural setting. Surrounded by multi-million-dollar estates, with permits ready for a striking 2-storey residence of approx. 5,000 sq. ft. Perfect for luxury builders or investors to create a landmark custom estate in a prime Bayview & Steeles location, offering prestige, privacy, and exceptional long-term value. (id:50886)
Keller Williams Empowered Realty
50 - 117 Powseland Crescent
Vaughan, Ontario
Rarely Available, 3 Bed, 3 Bath, Executive Townhouse Backing Onto A Beautiful Ravine Is A One-Of-A-Kind Gem. This Home Provides The Comfort Of City Living With Country Views. Enjoy Entertaining Guests On your private Roof Top Patio Overlooking Breath-taking Forest and Ravine Views. Escape To Your 4th Flr. Primary Bedroom Floor, Which Includes Private Ensuite, Walk-In Closet And A Separate Balcony. This Bright, Airy Open Concept Kitchen And Dining Includes Stainless Steel Appliances, Eat-In Island And Additional Large Patio Off The Back With private ravine view. Full Size Nanny's Suite/Office Has An Additional Ensuite Bathroom/Private Backyard On Ground Floor. Did We Mention Your Very Own Private Elevator To Get You From Ground Level To Rooftop! Walking Distance To Downtown Woodbridge, Shopping, School And Park, As Well, Easy Access To Hwy 7, 27 And 427.Bonus Parking included with this property, in addition to the private driveway/garage. Excellent opportunity to purchase this lovely condo Town home as this unit rarely is available for purchase. (id:50886)
Psr
306 - 4620 Highway 7
Vaughan, Ontario
Spacious 2 Bedrooms + 2 Full Bathrooms 1045 sq.ft. Condo Available For Lease. Located at Pinevalley & Hwy 7 with Public Transportation at Your Door Steps. This Open Concept Suite is Only 3 Units Down from Elevators. Includes Locker & 1 Underground Parking Spot. Heat & Water Included. Surrounded by Essential Amenities with Medical Suites Steps Away. Enjoy Open Concept Living Space with Fully Equipped Kitchen with Granite Counters, Backsplash, Stainless Steel Appliances and Extended Breakfast Bar. Beautiful Landscaped Gardens with Private Courtyard Garden, Terrace & Pergola Seating Area! Minutes to Shopping, Restaurants, Schools, Parks and Recreational Facilities. Plenty of Visitors Parking and Minutes to Hwy 400/407. (id:50886)
RE/MAX Premier Inc.
41 Underhill Crescent
Aurora, Ontario
Stunning, Fully Renovated Detached Home in the Heart of Aurora Highlands! Nestled On a Quiet Street in A Highly Sought-After Neighborhood, This Bright and Spacious 4+2 Bedroom, 5-Bathrooms, 1+1 Kitchen Residence Has Undergone Extensive Top-Tier Renovations with No Expense Spared. The Modern Designer Kitchen with A Cozy Breakfast Nook and Picture Window Is Complemented by High-Quality Finishes Throughout. Situated On a Large, Pool-Sized Pie-Shaped Lot with Over 72 Feet of Width, This Home Provides Exceptional Outdoor Space and Privacy. The Finished Walk-Out Basement, Complete With 2 Bedrooms, 2 Bathrooms, And A Kitchen, Offers Endless Possibilities Ideal as A Separate Apartment for Rental Income or as a Versatile Entertainment Area with Direct Access to the Expansive Backyard. Perfect For Families, This Gem Is Just Minutes from Shops, Restaurants, Plazas, Schools, And Public Transit. A Rare Find in a Prime Location Truly a Must-See! Offer Anytime! (id:50886)
Housesigma Inc.
1 Hodgins Avenue
Georgina, Ontario
Welcome to 1 Hodgins Ave, Keswick! This beautiful corner lot home offers extra space with no sidewalk, convenient parking, and is equipped with an EV charger(2024). The main floor features a bright and functional living/dining area with direct walk-out to the deck. Enjoy brand new energy-efficient windows(2025) on the south side, new basement energy-efficient windows(2025)throughout, a brand new stove(2025), and an upgraded fridge(2023). It was renovated less than three years ago(2022), providing a move-in ready experience with peace of mind.The basement has a separate entrance with a full bathroom, perfect for rental income or recreation. Complete with all appliances and central air conditioning. Within a 5-minute walk to the high school and beautiful Lake Simcoe, only 10 minutes drive to ski resorts and northern beaches, and 30 minutes to Markham/Richmond Hill. Whether for your first home or as an investment, this is an ideal choice!Part of picture are virtual staging. (id:50886)
Bay Street Integrity Realty Inc.
116 - 38 Gandhi Lane
Markham, Ontario
bright and spacious , 1 + den unit with 2 full washrooms in the building. 749 sf with 10' ceiling. One of the biggest 1+den units in the building, A prime location along Highway 7 in Thornhill between Leslie and Bayview. 10' Ceiling and functional layout. Upgraded Quartz counter top and backsplash with modern cabinets. Minutes to Hwy 404/407. Steps to VIVA and public transit. Close to plazas, restaurants, medical buildings and banks. One parking and one locker included (id:50886)
Homelife/bayview Realty Inc.
24 Lakeshore Road
Georgina, Ontario
Welcome To Your Lakeside Escape, Offering Just Over 60 Feet Of Prime Waterfront On Beautiful Lake Simcoe. This Updated 4-Bed, 2-Bath Home Features A Dry Boathouse, Seasonal Dock, 3,500-Lb Electric Lift And A Marine Rail System Included In As-Is Condition. Beyond The Front Gate Youll Find An Interlock Driveway With Ample Parking, Covered Carport, And Additional Vehicle Shelter. Major Updates Have Already Been Taken Care Of, Including A Brand-New Septic System (2021), New Roof With 15-Year Warranty (2025), Natural Gas Furnace And A/C (2022), Upstairs Windows (2022), Fresh Interior And Exterior Paint (2025), And New Vinyl Flooring (2021). Inside, The Main Floor Shines With A Renovated Kitchen (2021) Featuring A Centre Island, Quartz Counters, And Backsplash, The Perfect Spot To Prep Meals While Taking In Sweeping Lake Views Through Large Windows. The Kitchen Flows Seamlessly Into The Dining Area And Bright Living Room With A Natural Gas Fireplace, All Framed By Stunning Water Views, While The Insulated Sunroom (2022) With An Electric Fireplace Offers A Cozy Space To Relax Year-Round. A Main-Floor Bedroom (Currently Used As An Office) And Renovated 3-Piece Bath Complete This Level, While Upstairs Youll Find Three Additional Bedrooms, All With Lake Views, And A Second 3-Piece Bath. Located Just One Minute To Highway 48, 20 Minutes To Highway 404, And Under 10 Minutes To Shops And Amenities, This Home Combines Peaceful Lakeside Living With Everyday Convenience In The Wonderful Royal Beach Association Community Known For Its Friendly Neighbourhood Events. (id:50886)
Exp Realty
424 - 2075 King Road
King, Ontario
Welcome to Suite 424, a thoughtfully designed 688 sq. ft. split-bedroom residence that combines functionality with modern style. With its north-facing exposure, this home offers a calm and balanced atmosphere, ideal for everyday living. The open-concept kitchen is finished with quartz countertops, integrated appliances, and sleek cabinetry, flowing into a bright living and dining area that maximizes space and comfort. The split-bedroom layout ensures privacy, with the primary bedroom featuring a private ensuite and the second bedroom conveniently located near the second full bathroom. Perfect for couples, small families, or professionals, this suite delivers both comfort and flexibility. As an owner at King Terraces, you'll enjoy resort-inspired amenities, including a rooftop terrace, outdoor pool, state-of-the-art fitness centre, stylish party lounge, and 24-hour concierge service. With top-rated schools, parks, shopping, and dining just minutes away, everything you need is right at your doorstep. King Terraces is a welcoming community, ideal for families, young professionals, or anyone seeking a peaceful yet vibrant atmosphere. This is where you can create memories, build your future, and truly live your best life. Suite 424 is a smart and stylish opportunity combining privacy, practicality, and modern finishes in one inviting home. (id:50886)
Intercity Realty Inc.
417 - 2075 King Road
King, Ontario
Welcome to Suite 417, a stylish west-facing 612 sq. ft. residence designed for modern living. With its smart open-concept layout and sunset-facing views, this Suite combines everyday comfort with contemporary elegance. The sleek kitchen features quartz countertops, integrated appliances, and modern cabinetry, flowing seamlessly into the bright living and dining area. The primary bedroom offers a peaceful retreat, while the versatile den provides the perfect space for a home office or guest area. A well-appointed bathroom completes the suite with clean, sophisticated finishes. As a resident of King Terraces, you'll enjoy access to resort-style amenities, including a rooftop terrace, outdoor pool, fitness centre, stylish lounge, and 24-hour concierge. Suite 417 is perfect for those seeking style, convenience, and sunset living. With top-rated schools, parks, shopping, and dining just minutes away, everything you need is right at your doorstep. King Terraces is a welcoming community, ideal for families, young professionals, or anyone seeking a peaceful yet vibrant atmosphere. This is where you can create memories, build your future, and truly live your best life. (id:50886)
Intercity Realty Inc.
23 Avalon Road
Markham, Ontario
**Hidden Gem In Milliken Mills West Community**Beautiful 3 Bedrooms Plus 2 Doubled Garage House**4 Cars Parking Driveway On A Quiet Street**Only Mins Walk to Birchmount & Steeles**Bright And Spacious Layout With A Beautiful Backyard**Roof Shingles (2024)**Great Schooling - Highgate Public School - Milliken Mills High School (IB) - Pierre Elliott Trudeau High School (FI) - Unionville High School **New Flooring**New Paints**New Washrooms**New Entrance Door**New Kitchen Granite Counter**Minutes To Supermarkets - T&T- Pacific Mall**Milliken Community Center**Hospital**Playgrounds**Great Neighborhood**Show With Confidence** (id:50886)
Homelife New World Realty Inc.
26 Stoeber Lane
Markham, Ontario
Absolutely Stunning 2 Yrs New Luxury Townhome, Located In High Demand Box Grove Area! Practical Layout. Family Room Can Use Be Office In Ground Floor With Separate Entrance. 9' Ceiling. Modern Kitchen W/ Stainless Steel Fridge, Stove And Build-In Dish Washer, Large Centre Island with Breakfast Bar. The Site Is Adjacent To The Smartcentres Shopping Plaza And Just Minutes From Hwy 407, Close To Cornell Bus Terminal, Stouffville Hospital, Cornell Community Centre & All Convenience You Need! (id:50886)
Homelife New World Realty Inc.
415 - 2075 King Road
King, Ontario
Introducing Suite 415, a modern 511 sq. ft. east-facing residence designed for stylish and efficient living. Perfect for first-time buyers, investors, or those seeking a low-maintenance lifestyle, this suite offers a bright open-concept layout with a welcoming atmosphere. The sleek kitchen is appointed with quartz countertops, integrated appliances, and contemporary cabinetry, seamlessly flowing into the living and dining space. The bedroom provides a comfortable retreat, while the bathroom showcases clean, modern finishes. Start your mornings with natural light streaming in from the east, and enjoy the convenience of being part of King Terraces, where residents have access to resort-inspired amenities including a rooftop terrace, outdoor pool, fitness centre, stylish party lounge, and 24-hour concierge. With top-rated schools, parks, shopping, and dining just minutes away, everything you need is right at your doorstep. King Terraces is a welcoming community, ideal for families, young professionals, or anyone seeking a peaceful yet vibrant atmosphere. This is where you can create memories, build your future, and truly live your best life. Suite 415 is a fantastic opportunity to own at King Terraces combining comfort, functionality, and everyday luxury. (id:50886)
Intercity Realty Inc.
412 - 2 Raymerville Drive
Markham, Ontario
Discover This Spacious 1-Bedroom, 1-Bathroom Unit In Hamptons Green! Offering A Bright, Open-Concept Living And Dining Area, This Unit Also Includes The Convenience Of An En-Suite Laundry And A Parking Spot. Situated In A Beautiful Condo Complex, Its Nestled In The Heart Of Markham, Surrounded By Scenic Walking Trails Through A Peaceful Ravine. Enjoy The Close Convenience To Markville Mall, Loblaws, Schools, Centennial GO Station, And Public Transit All Just Minutes Away. The Well-Maintained Building Boasts An Array Of Amenities, Including A Games Room, Party Room With Exercise Room, Indoor Pool, Sauna, Library, Tennis Court, And So Much More. (id:50886)
Accsell Realty Inc.
86 Muzich Place
Vaughan, Ontario
A Magnificent Custom Estate Home On Nearly 1/2 Acre! Nestled On A Quiet Cul-De-Sac And Backing Onto Serene Conservation Land, This Impressive Home Sits On A Premium, Pool-sized, Diamond-shaped Lot Offering The Perfect Blend Of Luxury, Space, Total Privacy And Breathtaking Natural Views. Expansive Open Concept Layout Filled With Tons Of Natural Light, 5 Bedrooms & 7 Washrooms, Exquisite Millwork And Crown Moulding Throughout, Chef's Kitchen With High-end Appliances: Sub-Zero, Thermador, Miele & More, Walk-out Basement Featuring A Second Kitchen And A Workshop-Perfect For Multi-generational Living Or A Private Retreat, 3-Car Garage & Large Interlock Driveway, Grand Curb Appeal With Professional Landscaping, This Stunning Home Is Truly An Entertainer's Dream! (id:50886)
Homelife Landmark Realty Inc.
85 Cowan Drive
Vaughan, Ontario
Fully renovated, this 5+1-bedroom, 8-bathroom transitional estate backs onto holes 6 and 7 of the prestigious National Golf Course in Woodbridge. Set on a private 1+ acre lot with dual-gated entrances, intricate stonework, professional landscape lighting, mature trees, and striking black glass doors at both the entrance and garages, the property blends quiet elegance with secure living. Inside, refined craftsmanship is showcased through slab stone finishes, marble fireplaces, and a grand reception entrance with a 3-storey floating staircase. The residence offers: A primary suite with a Fendi Casa inspired walk-in closet and spa-like bath, ensuite baths and built-in closets in every upper-level bedroom; 3+1 kitchens and 2 laundry rooms for ultimate convenience; a wellness area with heated floors, change room, powder room and contemporary spa-shower plus direct pool access. Media and games rooms, sauna, home gym (or nanny's suite), and a dedicated space for a customized panic room. The resort-style backyard is designed for entertaining with an inground pool, covered loggia with outdoor kitchen and fireplace, dining and seating areas, and open, park-like grounds perfect for growing an organic vegetable garden or children's play. Parking for 15 vehicles includes a 3-car garage with lift-ready capacity. Move-in ready before Christmas, this estate combines contemporary luxury, privacy, and security - perfect for the discerning buyer. *Some pictures are virtually furnished. (id:50886)
Sotheby's International Realty Canada
710 - 51 Saddlecreek Drive
Markham, Ontario
Immaculate Totally Renovated W/Engineering Wood Flooring (Dec 20). Two Bedroom Corner Unit. 1,045 S.F. Plus 85 S.F. Balcony. Modern Upgraded Open Concept Kitchen W/ Breakfast Bar, Granite Countertop, Mosaic Backsplash. Two Full Baths, High End Carpet In Bedrooms. Two Side By Side Parking. 24 Hours Concierge, Great Condo Facilities. Walk To Banks, Park, Restaurant, Shopping Plaza & Transit. Close To Times Square, SilverCity, Hillcrest Hall, Hwy7/404/407 & All Amenities. (id:50886)
Elite Capital Realty Inc.
Basement - 140 Maria Road
Markham, Ontario
Fully Furnished 1 Bed Room W/ Queen Bed, Closet, Living Room W/ Sofa And Coffee Table, Breakfast Table and Chairs, Suitable For A Couple, Legal Basement W/ Separate Side Entrance and Large Egress Window. (id:50886)
Homelife Excelsior Realty Inc.
20 Credit Lane
Richmond Hill, Ontario
Executive urban townhome (2,618 sq. ft.) in Richmond Hills highly sought-after Jefferson community at Bayview & 19th Avenue, featuring multiple terraces including a private rooftop, a chef-inspired open-concept kitchen with quartz island, extended cabinetry, large pantry, and premium stainless steel appliances (gas stove, French door fridge, range hood, dishwasher, washer, dryer). This upgraded home offers 4 spacious bedrooms with 3 en-suites, soaring ceilings (10 on 2nd, 9 on 3rd), hardwood floors, oak stairs, floor-to-ceiling windows, frameless glass shower, smooth ceilings, and abundant pot lights throughout. Enjoy outdoor living with a sunny balcony off the kitchen, two walkout terraces, and a rooftop terrace ideal for entertaining. Complete with a double car garage, upper-level laundry with mudroom, and minutes to Hwy 404, GO, shopping, parks, trails, and top-rated schoolsthis home blends luxury, function, and convenience. (id:50886)
Homelife New World Realty Inc.
367 Hollywood Drive N
Georgina, Ontario
Very Rare Find! Dreaming Of The Lake? This Charming Bungalow Sits On An Oversized 50'X128' Deep Premium Lot Just Steps To Lake Simcoe! Newer Kitchen With Walnut Counters, Beautiful Hand Scraped White Oak Hrdwd Throughout! Newer Gorgeous Bathroom, Newer Fence And Deck, New Roof and AC... Just Move In! Located On A Quiet Family Street Close To Parks, Hwy 404, Playground, Boat Launch And More! (id:50886)
Royal LePage Golden Ridge Realty
41 Woodend Place
Vaughan, Ontario
Welcome to this brand new luxury townhome, straight from the builder, with the rare opportunity to customize your interior colour selections. With a convenient 6-month closing, this home offers both flexibility and style. Designed with modern living in mind, the residence features upgraded finishes throughout, including hardwood flooring on every level, quartz countertops, and soaring 9 ceilings on all floors including the basement. The chef-inspired kitchen is equipped with built-in, paneled Miele appliances and elegant finishes that seamlessly blend function with design. Upstairs, the primary bedroom retreat offers a private ensuite for your comfort and convenience. Thoughtful upgrades and attention to detail make this home stand out from the rest. Perfectly situated in the established Vellore Village community, you'll benefit from the best of both worlds: a brand new home within a fully developed neighborhood. Schools, parks, trails, and everyday amenities are already in place, ensuring you can settle into both luxury and lifestyle from day one! (id:50886)
Your Advocates Realty Inc.
Bsmt - 52 Loring Cres
Markham, Ontario
Great Family Home In The Heart Of Unionville. Renovated 2 Br, Laminate Floor Throughout. Separate Entrance, 1*3 piece bathrooms. 2 Parking Spot. Mins To Hwy 407, Go Station, Uptown Markham. Great School District, Close To Public Transit, Town Centre, Supermarket, Restaurant, Community Centre. Must See! (id:50886)
Bay Street Group Inc.
78 Clifford Crescent
New Tecumseth, Ontario
Beautifully maintained and move-in ready, this spacious open-concept 3 bedroom, 3 bathroom townhome offers both style and functionality. The main floor features 9-foot ceilings, a modern kitchen with an oversized island and stainless steel appliances, along with a bright living and dining area complete with hardwood floors and a walkout to a private fenced yard. Upstairs, the large primary bedroom includes an oversized walk-in closet and a 4-piece ensuite, while the second floor also offers a convenient laundry room with an oversized linen closet. a monthly POTL fee of $291.65 applies. Steps to local amenities, schools, parks, and major highways, this home is an excellent choice for first-time buyers or those looking to downsize. Tottenham is a welcoming community with a small-town feel, excellent schools, parks, and family-friendly amenities, making it a wonderful place to grow and raise a family while still enjoying easy access to the GTA. (id:50886)
RE/MAX Experts
18 (Entire Property) - 30 Wertheim Court
Richmond Hill, Ontario
This fully furnished, turn-key office space is designed for efficiency and convenience, making it an excellent choice for lawyers, accountants, real estate teams, tech startups, and IT firms. With no need for renovations or lengthy setup, you can start working immediately. The location in the Beaver Creek Business Area provides easy access to Highways 401 & 404,ensuring a smooth commute for you, your team, and your clients. The space includes three kitchenettes and three washrooms for comfort and functionality. Private entrances separate 1stfloor to 2nd floor and basement, offering flexibility for multiple teams or departments. The main level features open work areas and large boardroom, while the second floor has private offices dedicated to executive workspaces. The fully finished lower level can serve as additional workspace or storage. With plenty of parking and a central location near shops, restaurants, and other businesses, this office is perfect for professionals who value convenience and practicality. Don't wait, secure your space today and elevate your business in one of the regions most sought-after commercial hubs. (id:50886)
RE/MAX Experts
18 (1st Floor) - 30 Wertheim Court
Richmond Hill, Ontario
This fully furnished office space in Beaver Creek Business Area offers a turnkey solution for professional businesses. Ideal for law firms, accounting practices, real estate offices, and tech companies, the space comes completely equipped with workstations and furnishings for seamless operations. The prime location provides direct access to Highways 401 and 404,ensuring excellent connectivity for your team and clients. The functional layout features a spacious boardroom for meetings, kitchenette for convenience and private washroom. The open concept work area is all accessible through a professional grade private entrance. Ample parking is available on-site. This business ready space combines practicality with location advantages. (id:50886)
RE/MAX Experts
18 (Lower) - 30 Wertheim Court
Richmond Hill, Ontario
This basement office space is perfect for modern professionals who thrive on collaboration. Whether you're a tech startup team, marketing agency, financial consultants or creative studio, this versatile environment adapts to your workflow. The open concept layout features flexible workstations that can easily transition from focused individual work to team brainstorming sessions. Your team will appreciate the thoughtfully included amenities - a kitchenette and private bathroom. The location couldn't be more convenient, situated in Richmond Hill's professional hub just minutes from Highways 401 and 404, with ample parking for your staff and visiting clients. The space works particularly well for teams of 5-10professionals who value both collaboration and privacy options. With move-in-ready furnishings and adaptable work areas, you can start being productive immediately without the hassle of office setup. (id:50886)
RE/MAX Experts
18 (1st & 2nd Floor) - 30 Wertheim Court
Richmond Hill, Ontario
This fully furnished, move-in ready office space in Beaver Creek Business Area offers professional businesses seeking convenience and functionality. Perfect for law firms, accounting practices, real estate offices, tech startups and IT companies, the space comes completely equipped so you can begin operations without delay. Strategically located with direct access to Highways 401 and 404, the property ensures easy commuting for both staff and clients. The layout features a spacious boardroom for professional meetings, two convenient kitchenettes, and two washrooms. Each floor enjoys its own separate entrance, providing flexible options for multiple teams or departments. The workspace includes both open work areas and private offices, all supported by ample on-site parking. This practically designed office in a prime location delivers everything your business requires to succeed. (id:50886)
RE/MAX Experts
18 (2nd Floor) - 30 Wertheim Court
Richmond Hill, Ontario
This professionally designed office space in Beaver Creek Business Area offers a turn key solution with a versatile layout combining open-concept work areas with private offices. The space features one adaptable office that can function as a formal boardroom for client meetings or be converted into multiple workstations to accommodate your team's needs. With one kitchenette and one washroom providing convenience for staff and visitors. The office enjoys a professional entrance and ample on-site parking, with prime access to Highways 401 and 404 for excellent regional connectivity. This move-in ready space is ideal for law firms, accounting practices, real estate offices, and tech companies seeking a functional workspace in a strategic location. (id:50886)
RE/MAX Experts
52a Beaufort Hills Road
Richmond Hill, Ontario
Attention builders, developers, and end-users, Welcome to 52A Beaufort Hills! This stunning mature lot, measuring a generous 167x157 ft, is now available for you to create your dream home. Located on the most desirable street in Oakridge's, this fully serviced lot offers an exceptional opportunity for anyone looking to build a home in a prime location. Nestled in a charming cul-de-sac, the severance has been approved by the City of Richmond Hill. As a seller, we are committed to providing a new PIN and registering the lot with all services paid, ensuring a smooth and hassle-free process for you. This incredible lot is sure to attract a lot of interest, so don't miss out on the chance to make your dream home a reality. Secure your place in this fantastic community today! (id:50886)
Royal LePage Your Community Realty
Main & Upper - 24 Springhead Gardens
Richmond Hill, Ontario
This freshly painted, spacious home features new flooring throughout the upper level and offers an ideal layout for family living. The combined living & dining room boasts large windows, filling the space with natural light. The family-sized kitchen overlooks the cozy family room, complete with hardwood floors and a walk-out to the backyard perfect for entertaining or enjoying the serene park views with no backyard neighbors. Additional highlights include a separate entrance, separate laundry, and a fantastic location just steps to Hillcrest, transit, ravine, trails, and excellent schools. Minutes to Highway 407. Tenants are responsible for 2/3 of utilities. Don't miss out on this exceptional opportunity! ** This is a linked property.** (id:50886)
Century 21 Heritage Group Ltd.
5622 Ravenshoe Road
Georgina, Ontario
Prime 2.93-acre industrial/commercial property with two existing buildings, including a self-contained apartment, offering exceptional flexibility and a wide range of permitted uses. Current zoning allows indoor industrial operations (excluding prohibited uses), licensed cannabis production facility, contractor or tradesmans shop, dry cleaning plant, equipment sales establishment, mechanical garage, motor vehicle cleaning, commercial parking, police station, printing shop, public storage, heavy or light service shop, warehouse/wholesale establishment and accessory uses. This rare site is ideal for owner-users or investors seeking space for manufacturing, warehousing, distribution, service, or cannabis operations with ample land for vehicle circulation, staging, or future expansion in a high-demand corridor. (id:50886)
RE/MAX Elite Real Estate
1035 Metro Road N
Georgina, Ontario
+++Opportunity Knocks+++ Operating As Thrill Of The Grill, This Turn Key Food Truck Strategically Located In Keswick Between 2 Beaches And Marinas Right Across The Road From The Waterfront. Sales Approximately $650 To $950 Per Day. Rent Is $600 Per Month May to Oct, $100.00 Per Month Nov to April, $200 Renewal Fee From Township Is Required All Other Start Up Costs Are Included. Unit is 8x13 With New Canopy & Plumbing, Full Kitchen With Nella Equipment...2 Fryers, 1 Flat Top/ 1 BBQ top/ 2 Burners/ 1 Warmer/ New fridge And Prep Fridge. Propane Tanks And Hot And Cold Water Sinks Included. Great Opportunity To Get Into Your Own Business With This Well Established Food Truck. (id:50886)
Zolo Realty
1110 - 185 Deerfield Road
Newmarket, Ontario
Welcome to The Davis Condos! This corner suite with NO side by side neighbours, is the ideal condo layout, with 2 bedrooms, a full size spacious den and 2 full bathrooms. The den adds extra flexibility, ideal as an office, guest room, or even additional storage space. This unit features 9 foot ceilings, over 850 square feet, and a 300+ SF wrap around balcony with clearviews - an exceptional outdoor space for relaxing or entertaining. This modern unit is perfect for those seeking both comfort and style. The open-concept living area features sleek finishes,laminate flooring, a contemporary kitchen with a built in island, stainless steel *FULL SIZE*appliances, and floor to ceiling windows for plenty of natural light throughout. Complete with all the modern amenities, including maintenance fees that cover high-speed internet, making it easy to stay connected and work from home. The building itself offers a wide range of luxurious amenities, such as a fully-equipped fitness centre, party room, a rooftop terrace, a pet spa,games room, and a 24/7 concierge service. Located just minutes from historic Main Street Newmarket and Upper Canada Mall, you'll have access to premier shopping, dining, and entertainment options, all while being close to major highways and public transit with the VIVA right at your doorstep. (id:50886)
Royal LePage Your Community Realty
9 Heaney Court
Aurora, Ontario
This spectacular 5 + 1 bedroom, 5 bathroom home has it all space, style, and versatility. Perfectly located on a quiet, family-friendly court in Northwest Aurora, just minutes to Hwy 404, top-rated schools, parks, and all amenities. The fully finished walkout basement is ideal for a nanny or in-law suite, extended family, teens, or even a potential rental unit. Complete with its own kitchen, bedroom, living area, and direct walkout to the pool and patio, it offers comfort and privacy for multi-generational living. The main floor is designed for modern family life and entertaining, featuring rich hardwood and ceramic floors, an open-concept layout, and a gourmet kitchen with a center island. From here, walk out to a large deck with plenty of room to host gatherings. The kitchen overlooks the family room with a stunning stone electric fireplace, creating a warm, inviting space. You'll also find a formal living/dining area plus a bright home office. Upstairs, retreat to the massive primary suite with double closets and a spa-like 5-piece ensuite. Four additional bedrooms, each with semi-ensuites, offer generous space for family and guests. Step outside to your private backyard oasis featuring a large inground fiberglass pool with a waterfall feature, surrounded by a stone patio and drenched in afternoon sun. A perfect setting for both relaxation and fun with family and friends. As a bonus, the property includes income-producing Microfit solar panels on a portion of the roof, generating electricity and sold back to the grid (Alectra) for ongoing monthly returns. Spacious. Versatile. Resort-style living, all in one incredible home. (id:50886)
Royal LePage Your Community Realty
61 Nadine Crescent
Markham, Ontario
***Great Master Bedroom on the Second floor For Rent Shared Kitchen And Bathroom*** Prime Corner Lot In High Demand Markham Area!Over 3000Sf House,7-Car Interlock Driveway,3-Car Garage Direct Access! One Of The Kind In The Neighbourhood W/Enclosed Finished Porch, Marble Foyer Thru Laundry & Kitchen Walkout Private Deck. Skylight & Moulding Over Circular Oak Stair, W/Living/Dining, Kitchen, Bathrm&Laundry. Prestigious Unionville Area, Walk To Top Public School, St. Justin Martyr Catholic Public, Unionville High School. Outdoor Parking. Steps To Prominent Schools, Town Centre, Public Transit, Hwy Etc. (id:50886)
RE/MAX Excel Realty Ltd.
217 - 7181 Yonge Street
Markham, Ontario
Shops On Yonge* Complex @ Yonge/Steeles**Price to Sale** One of the Unique location at the Second Floor, Finished Unit. Part Of Indoor Retail W/Shopping Mall, Bank, Supermarket,Restaurants & Directly Connected To 4 High Rise Residential Towers, Offices & Hotel. Location For Retail Or Service Business. Ample Surface & Visitor Underground Parking. Close To PublicTransit, Hwy & Future Subway Extension. (id:50886)
Royal LePage Your Community Realty

