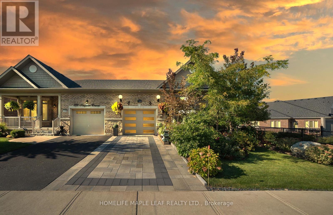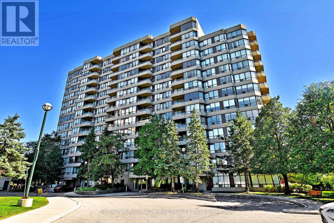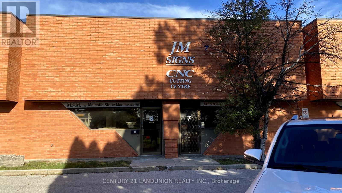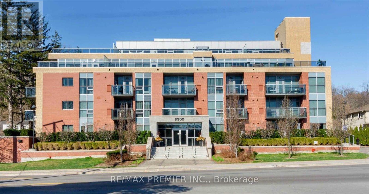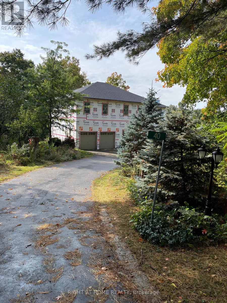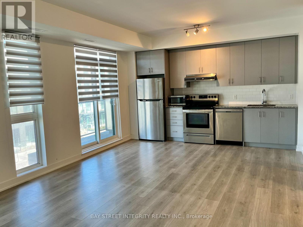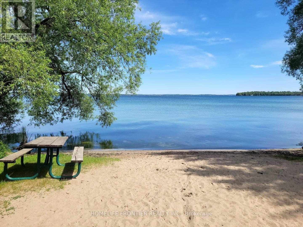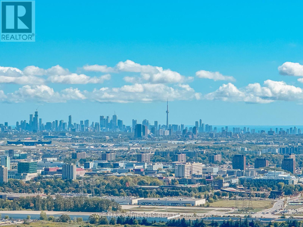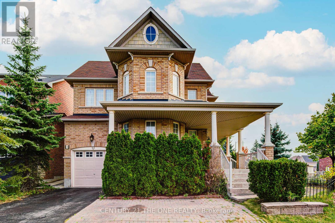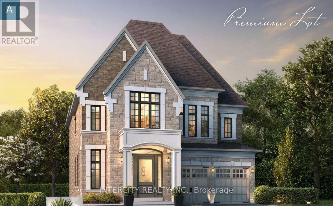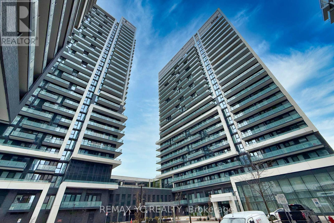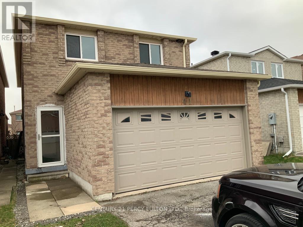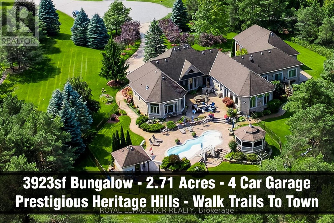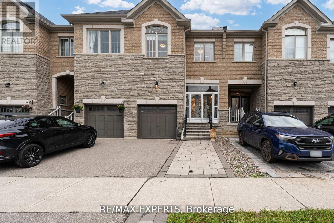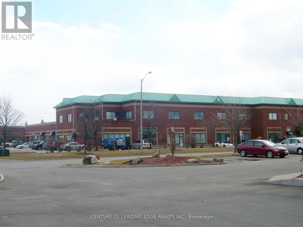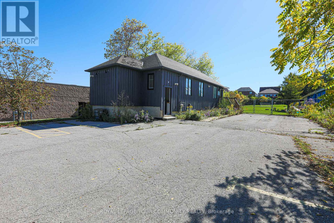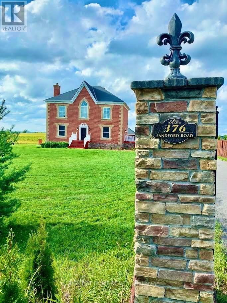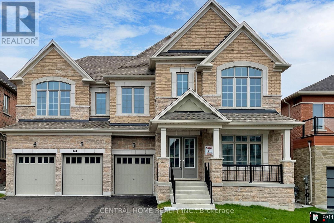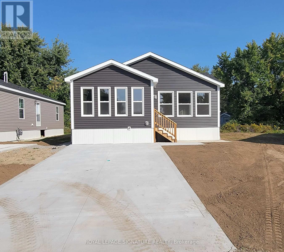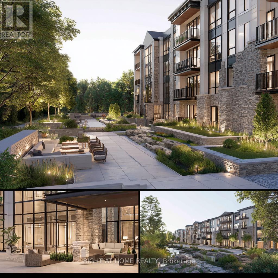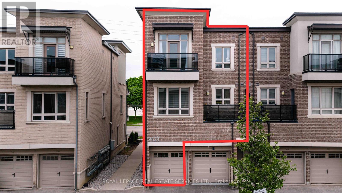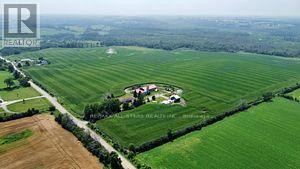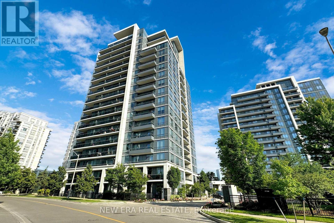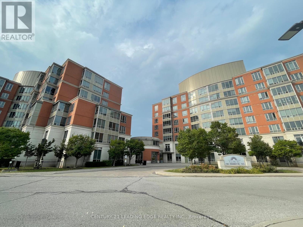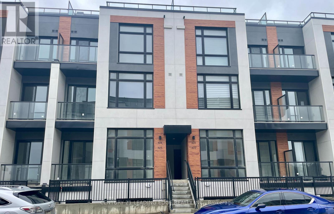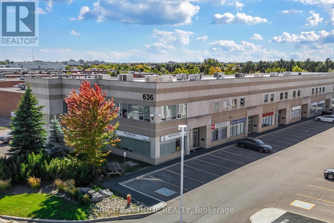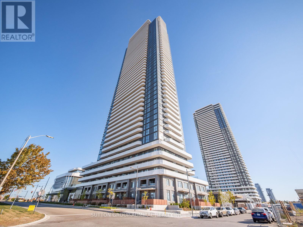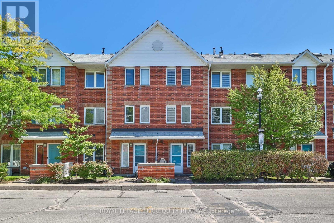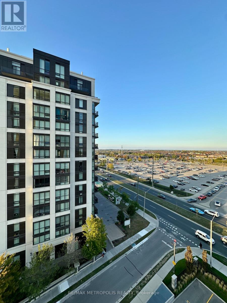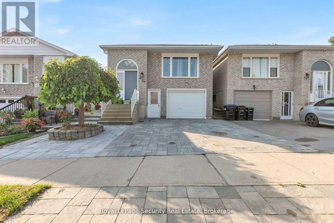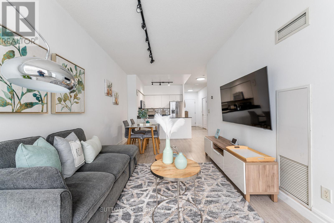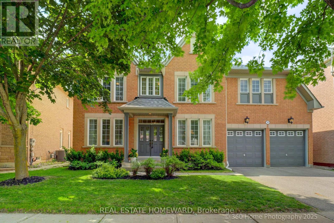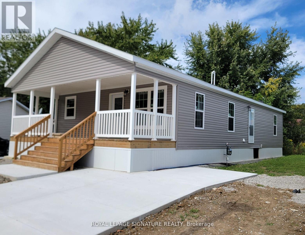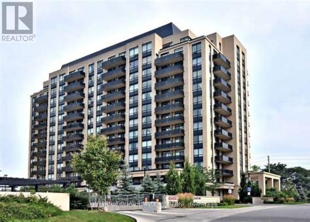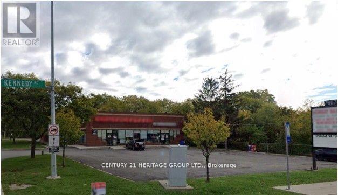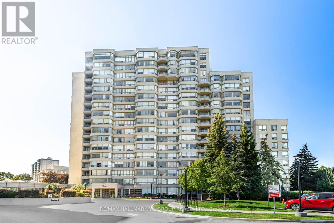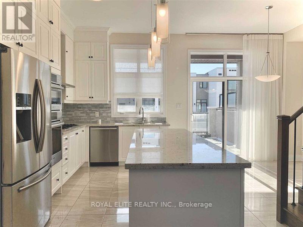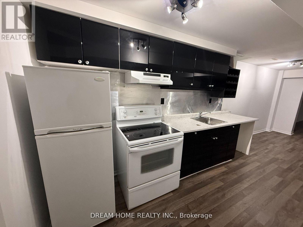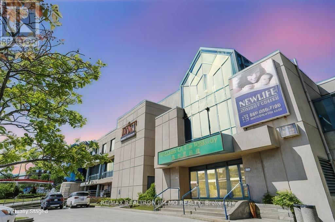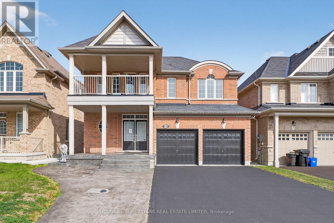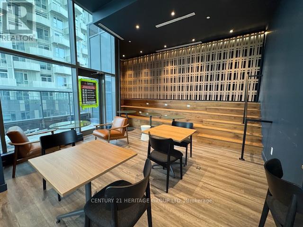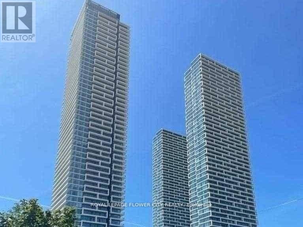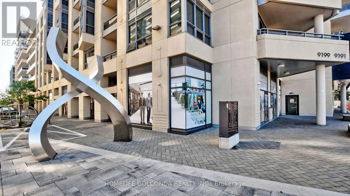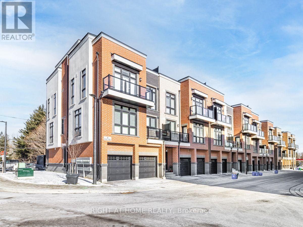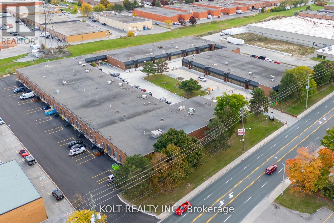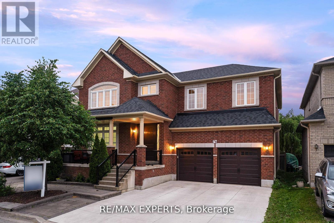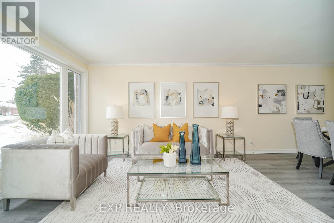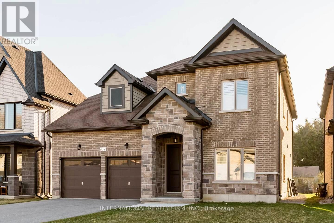126 Kingsmere Crescent
New Tecumseth, Ontario
Imagine Waking Up To Pond Views, Sipping Coffee On Your Private Double Deck & Enjoying Evening Walks Along The Scenic Trail Just Steps From Your Backyard. Welcome To This Stunning Open-Concept Bungalow That Blends Luxury, Comfort & Functionality. Set On A Desirable Corner Lot With Immaculate Front & Back Landscaping and Exceptional Curb Appeal, This Home Is Sure To Impress. The Main Level Offers 2 Bedrooms & 1.5 Bathrooms, Including A Massive Primary Suite With Walk-In Closet, In-Suite Laundry & 5 Piece Ensuite With Double Sinks, Bathtub, And A Shower. A Versatile Second Bedroom and Provide Flexible Living Options. At The Heart Of The Home, The Stylish Kitchen Overlooks The Dining & Living Areas, Where Large Windows Frame Serene Pond Views. Step Outside To Enjoy A Rare Double-Deck Design, Upper Deck With Gazebo, Perfect For Relaxing Or Entertaining & A Lower Patio From The Walk-Out Basement That Opens To The Garden & Scenic Pond-Side Walking Trail. The Fully Finished Lower Level Expands The Living Space With A Huge Recreation Room, A Large Bedroom & A 3-Piece Bathroom, With Flexibility To Add A Pantry Or Additional Space If Desired. This Amazing Layout In One Of The Areas Most Sought-After Communities Combines Elegant Living With Everyday Convenience. Close To Schools, Parks, YMCA Childcare, And Shopping Centers With Attractions Such As Circle Theatre, South Simcoe Steam Railway, Beeton Fall Fair, And Lauras Farm Pumpkin Patch Nearby. Outdoor Enthusiasts Will Love The Trans Canada Trail, Tottenham Conservation Area & The Pond-Side Walking Path Just Beyond The Backyard. Immaculately Maintained And Offering A Unique Lifestyle, This Property Is Truly Where Elegance Meets Family-Friendly Living. (id:50886)
Homelife Maple Leaf Realty Ltd.
203 - 91 Townsgate Drive
Vaughan, Ontario
Welcome to a stunning, fully renovated 2-bed, 2-bath condo in a prime Thornhill location! This modern unit boasts a sleek open-concept layout with high-end finishes, including a new kitchen with stainless steel appliances, granite countertops, and a spacious living/dining area that opens to a private balcony. Enjoy fantastic building amenities such as a gym, whirlpool, outdoor pool, tennis court, and visitor parking. Ideally located near public transit, Promenade Mall, parks, and shopping. Includes 1 underground parking space and 1 locker. (id:50886)
Sutton Group-Admiral Realty Inc.
7 - 415 Hood Road
Markham, Ontario
(Business For Sale Information Technology) Established Signage Business For Sale! Great opportunity to take over a well-known company with over 23 years under the same ownership. Owner is ready to retire. Business located at 415 Hood Road, Unit 7, Markham in a prime commercial area with 1600 sq.ft. space. Rent only $2,359/month now.The company specializes in indoor and outdoor signage for shopping malls across major Canadian cities. Fully equipped with comprehensive machinery, stable business volumes, and long-standing partnerships in design, renovation, electrical, plumbing, metal work and woodwork. Turn-key operation with smooth transition, training can be provided.Extras: Rent $2,359/Month; Prime Location; 23 Years Established Business; Owner Retiring; Lease Until Aug 2027; Great Potential To Grow With More Marketing. (id:50886)
Century 21 Landunion Realty Inc.
517 - 8302 Islington Avenue
Vaughan, Ontario
Welcome to Boutique Penthouse living at 8302 Islington Ave, where comfort meets lifestyle! This bright and spacious 2-bedroom plus den suite features a smart split layout that gives everyone their own space while keeping the living area open and inviting with Balcony Access. The true showstopper is the large private, exclusive use, terrace perfect for summer barbecues, or unwinding under the stars with it's own gas BBQ hook-up. This condo has A versatile den that works great as a home office, dining room or nook, and is designed for modern living. All of this in a sought-after Woodbridge location, minutes to Market Lane, close to shops, dining, and everyday conveniences. The lifestyle you've been waiting for! (id:50886)
RE/MAX Premier Inc.
40 Old Church Road
King, Ontario
Amazing Opportunity For Investors And Potential Owners To Live In Cottage Style Private Wooden Lot. Very Private Paradise Style Living. A Lot Of Done Already For This Incredible around 3800 sq.ft. Home, Nice Guest Hose On Property For Kids Entertainment Or Guests With Water And Electricity. Around 65% Of Work Finished, Permit From The King City Will Be Provided To Buyer As Well As Full Project File In Pdf.HVAC Has Been Done, A/C Installed. Property In Minutes From King Township With Restaurants And Shops. Few Minutes From Hwy 400, Hospital, Subway Station and Future Hwy 413. (id:50886)
Right At Home Realty
301 - 1 Climo Lane
Markham, Ontario
Modern 1 Bed + Large Den Unit in 3 year old Mid Rise Condo. Spacious Layout W/ Floor To Ceiling Windows & Laminate Floors Throughout, Private Den & Two Balconies. Open Concept Kitchen W/ New Stainless Steel Appliances, Granite Counters & Deep Undermount Sink. Includes 1 Parking Spot and 1 Locker.! Steps To Mount Joy Go Station, Mount Joy. Lake, Parks, Top-rated Schools (Bur oak Secondary School), Supermarkets, Restaurants, Banks, Shops & More! Easy Access To Hwy 7 & 407. (id:50886)
Bay Street Integrity Realty Inc.
4 - 1015 Arnold Street
Innisfil, Ontario
Spacious and Bright 1st floor apartment. Fully Furnished and Laminate Floors Throughout. Few minutes walk to sandy beach and Lake Simcoe. Large kids play ground with another sandy beach anda basketball court is also minutes away. Enjoy the outdoors year around - half hour drive to Snow Valley or Horseshoe Valley. (id:50886)
Homelife Frontier Realty Inc.
5201 - 7890 Jane Street
Vaughan, Ontario
Best located condo unit in Transit city 5 building. This 512 sqft (interior) and 102 sqft(exterior) South East facing unit Offers clear Toronto view with one bedroom and one bathroom , bright open concept kitchen/dining/living room with built in appliances. 9 feet celling throughout. Unobstructed view in the heart of the Vaughan Metropolitan center with private balcony that offers stunning view of Toronto. Fantastic amenities such as 24 hrs concierge , gym, yoga space, rooftop pool, basket ball/squash courts and so much more. Conveniently located steps away from Vaugh Metropolitan Subway station, Easy access to hwy 400,401,407. Close to Mall , Ikea, costco, walmart, hospitals , Entertainment and York uni. This prime location offers easy access to all prime location of GTA. Virtually Staged. (id:50886)
Save Max Achievers Realty
1 Lourakis Street
Richmond Hill, Ontario
Welcome To This Stunning 63.29 Ft Wide Corner Lot Home In Macleods Landing, Richmond Hill! Filled With Natural Light, It Features A Soaring Open-To-Above Living Room, 9 Ft Ceilings, And Hardwood Floors Throughout. The Backyard Is An Entertainers Dream With Over $100K In Upgrades, Including A Gazebo And Covered Gas BBQ Area. Additional Highlights Include An Oversized Veranda, Higher-Ceiling Garage And Powder Room. Extra-Large Cold Room, And Parking For 1 Garage + 3 Driveway Spaces. The Basement Offers Rough-In Washrooms And Potential For Separate Entrance Units. Ideally Located Close To Supermarkets, Top Schools, Scenic Trails, And Lakes. A Perfect Blend Of Luxury And Lifestyle. (id:50886)
Century 21 The One Realty
Lot75n - 201 Charles Baker Drive
King, Ontario
Brand new Stirling Model elevation A approx. 3518 square feet built by Zancor Homes, nestled in the prestigious Kings Calling Country Estate neighbourhood in King City. This stunning two storey model features separate dining and living spaces. It boasts an open concept kitchen with breakfast area leading into the great room. Servery and large sunken mudroom. Upper has 4 spacious bedrooms with three baths, walk-in closets and the laundry room. Features include: 5" prefinished engineered flooring, quality 24" x 24" porcelain tile floors as per plans, 7 - 1/4" baseboards, stained Maple kitchen cabinetry with extended uppers and crown moulding, stone countertops in kitchen and baths, upgraded Moen faucets, 20 interior pot lights and heated floors included for the Primary ensuite. Main floor ceilings are 10ft, 9ft on the 2nd floor and basement. Close to schools. ** EXTRAS ** Interior 2nd Floor Doors Upgraded to 8' * Servery Upgraded to include sink & faucet * Tasteful Loggia with flat roof finished to match exterior of the home * Coffered ceiling in living room * Waffle ceiling in great room ** ** Currently Under Construction** (id:50886)
Intercity Realty Inc.
305 - 95 Oneida Crescent
Richmond Hill, Ontario
Welcome to Era2 Condos A Premier Residence in the Heart of Richmond Hill! This thoughtfully designed 2-bedroom suite features a functional split-bedroom layout, offering optimal privacy and comfort. Enjoy a spacious and distinct kitchen, dining, and living area perfect for both everyday living and entertaining. Contemporary laminate flooring throughout. High ceilings and expansive east-facing windows for abundant natural light. Primary bedroom with a private 4-piece ensuite. Second bedroom with large window and generous closet space. Situated in a well-established residential neighbour hood, this location offer sun paralleled convenience: Easy access to Hwy 7, Hwy 407, GO Transit, and VIVA Station. Minutes to grocery stores, restaurants, parks, and all essential amenities. Move-in ready dont miss this exceptional opportunity to live in one of Richmond Hills most sought-after communities! (id:50886)
RE/MAX Yc Realty
Main - 41 Rosseter Road
Markham, Ontario
Move-In Ready Main & 2nd Floor For Lease! Wood Floors. Tenant Pays For Heat, Hydro, Gas & Water. Garage Parking And Outside Left Side Parking. Tenant Will Maintain The Lawn & Snow At Tenant's Expense. No Pets, Non-Smokers Please. Basement Is Rented. Shared Basement Laundry With Basement Tenants. Great Location! (id:50886)
Century 21 Percy Fulton Ltd.
7 Sugarbush Lane
Uxbridge, Ontario
Rare 3923sf Elegant Tuscan Styled Bungalow Estate on a 2.71 acre mature forest lot fabulously located at the end of a quiet court. It is nestled into the prestigious Heritage Hills II enclave, just a couple of minutes south of downtown Uxbridge with direct access to the famous Uxbridge Trails (Country Side Preserve.)This unique architectural beauty surrounds a central back courtyard and is complimented with soaring ceilings, numerous windows, finished basement and 4 car garage. It is nestled into a breathtaking 2.71 acre property backing to forest and the Wooden Sticks Golf Course. This exceptional floor plan is designed for entertaining. The heart of the home is the oversized Tuscan-inspired kitchen, presenting a breakfast bar, a centre island and an entertaining-size huge family room. The sunlit main floor, with numerous walk-outs features, formal dining and living room, library, two wings with primary bedroom suites (which can easily be converted to 3 bedrooms), laundry room and an additional staircase to the basement. The professionally finished basement includes a service kitchen, two bedrooms, two bathrooms, a hobby room, an exceptional wine cellar, custom bar, recreation and games room, and ample storage space. The magnificent resort style backyard paradise with mature trees, formal landscaping, several walk-ways, symmetrical flower beds and manicured hedges has been exceptionally planned and maintained. Enjoy all the vacation features of a free-form inground pool with built-in bar, waterfall, gazebo, pool house with bar, outdoor kitchen, central court yard, lazy river stream, volleyball court, horseshoe pit, vegetable garden, firepit and forest trail. The Heritage Hills Residents often walk or ride into Town through the scenic trails. Welcome to Paradise! **EXTRAS** Fibre Optic Internet. Generator, inground sprinklers, heated floors in 2 basement bedrooms and 4 pc bath, jacuzzi tubs in Primary bath & basement bath. Gazebo, garden shed, pool house. (id:50886)
Royal LePage Rcr Realty
36 Port Arthur Crescent
Richmond Hill, Ontario
Welcome to this Immaculate 7-Year-Old Madison-Built Home, Lovingly Maintained by Its Original Owner and Nestled on a Quiet, Family-Friendly Street in Richmond Hill. Backing Directly On to One of the Area's Most Prestigious Golf Courses, This Property Offers Rare Privacy and Scenic Views with No Rear Neighbours. Featuring 9-Foot Smooth Ceilings on the Main Floor, an Open Concept Layout with Abundant Natural Light, and a Recently Upgraded Kitchen with QUARTZ Countertops, Modern Light Fixtures, Soft Water System and Stainless Steel Appliances, This Home is Move-In Ready. Enjoy the Elegance of Hardwood Flooring, an Oak Staircase, and a Fully Interlocked Backyard Ideal for Entertaining or Relaxation. With 3 Spacious Bedrooms Plus a Separate Office, This Home is Perfect for Families. Located Just Minutes from Bond Lake Trails, Highway 404, Costco, and Other Essential Amenities. Zoned for Two of Richmond Hill's Best Schools: St. Theresa of Lisieux Catholic High School and Richmond Hill High School. This is the Dream Home You've Been Waiting For. (id:50886)
RE/MAX Experts
48 - 86 Ringwood Drive
Whitchurch-Stouffville, Ontario
Great industrial unit with large drive in door 9'10" x 11'10". Updated front office area and updated two 2 piece washrooms. Move right in. Extra mezzanine area approx 351 sqft for storage. Great investment as seller prefers to lease back for 1-2 years. EBP (14) zoning attached. Buyer to confirm with Town. (id:50886)
Century 21 Leading Edge Realty Inc.
155 King Road
Richmond Hill, Ontario
Fantastic Opportunity ! This Proposed 2,200sqft main level with the finished basement. Site suitable for Professional Offices. Abundance of Parking with 10 Spaces. The Property Is Zoned GC2 which allows many Uses; Daycare, Health Club, Medical Clinic, School, Garden Nursery, Vet Clinic, Restaurants + More. Attachments To Listing Include; Zoning Uses, Survey, Site Plan. (id:50886)
Royal LePage Your Community Realty
376 Sandford Road
Uxbridge, Ontario
Stunning Custom Home on Nearly 1 Acre with Unobstructed Views, its newly built in 2015! This elegant residence features 9-ft ceilings on both floors, spacious living & dining rooms with a wood-burning fireplace, and an open-concept chefs kitchen with quartz countertops, center island, and walk-out to a private backyard perfect for family living and entertaining. Main floor offers a versatile bedroom/office. Upstairs includes 4 bedrooms & 2 baths with a luxurious primary suite. Large windows throughout provide abundant natural light, seamless north-south airflow, and breathtaking year-round views. Conveniently located within walking distance to a public school, community Centre, and convenience store. Close to coffee shops, banks, wineries, trails, golf, shopping, dining, and all Uxbridge amenities. Easy access to Hwy 404.A must-see home combining comfort, convenience, and serene country living! (id:50886)
Right At Home Realty
27 Upbound Court
East Gwillimbury, Ontario
A Brand New Beautiful Detached Home approx. 4500 sq. ft. of on a 60 Ft Lot with Triple Garage, having 4 ensuite bedrooms, nestled in a Prime and Desirable location. A separate side door entrance leading to basement access. Conveniently located Just Minutes from the Go train, Hwys 400 & 404, and amenities including Groceries, Restaurants, and Shopping Centers. (id:50886)
Central Home Realty Inc.
14 Briarwood Place
Innisfil, Ontario
Welcome to Royal Oak Estates. This Senior (Age 55+) Land Lease Community is in the heart of Cookstown.Just a short walk from the SHops and Restaurants, The Community Centre & Curling Club. Located on a Quiet Cul-De-Sac. This modular home is A277 Canadian Standard Built by Kent Homes of New Brunswick. The park is a year round park and the monthly fees are as follow: Park lease $950/month, Includes Garbage Removal & Snow Plowing the main road. Land lease.Bright and spacious layout with combined Kitchen/Dining/Living room. Primary Bedroom has large walk-in closet and ensuite, 2nd and 3rd bedrooms have a closet and window. Side entrance into living room with a walk-in closet. (id:50886)
Royal LePage Signature Realty
2 Alma Street
Essa, Ontario
2 Alma Street in Angus offers a rare development opportunity in a rapidly growing community where the demand for both rental housing and adult lifestyle living continues to climb. This property is ideally suited for a purpose-built rental development with potential CMHC financing, allowing developers to benefit from strong market fundamentals and long-term returns. Angus has become an attractive destination for new residents due to its affordability, proximity to Barrie and the GTA, and steady demand from Canadian Forces Base Borden, ensuring consistent rental demand. Beyond its appeal as a conventional rental project, the site also lends itself to the creation of an adult lifestyle community designed for residents 55+ and older who value independence, convenience, and amenities that enhance quality of life. Age-friendly housing options such as well-planned suites, fitness and wellness spaces, social lounges, and outdoor gathering areas would provide the perfect balance of independent living and community connection. With limited supply of long-term residences tailored to this demographic, there is a growing need for housing that combines comfort, accessibility, and low-maintenance living. Developers can position this project as either a modern rental building or as an active adult lifestyle community, both of which align with Angus strong growth trajectory and the increasing regional demand for housing. This is a flexible and forward-looking opportunity to deliver a development that will serve the area for years to come while capturing the benefits of a stable and expanding market. (id:50886)
Right At Home Realty
13 - 9621 Jane Street
Vaughan, Ontario
Welcome to this modern and stunning end unit condo townhome located at 9621 Jane St, Unit 13. This unit offers upscale living in one of Vaughans most desirable communities. This home is bathed in natural lightand showcases elegant dark tones, designer finishes, and new laminate flooring throughout. Featuring two spacious bedrooms and two fully upgraded bathrooms. The home is designed for comfort and style with oversized windows and custom zebra blinds. The gourmet kitchen is a chefs dream, complete with new stainless-steel appliances, quartz countertops, a double in-mount sink, stone backsplash, and ample cabinetry.The open-concept living and dining area boasts soaring ceilings and a walkout to your own private balcony, perfect for entertaining or relaxing. A beautifully stained oak staircase leads to the upper level, where the oversized primary bedroom impresses with 10 ceilings, a second balcony and a full walk-in closet. Additional features include ensuite laundry and generous storage throughout. This is refined townhouse living at its finest. (id:50886)
Royal LePage Real Estate Services Ltd.
18500 18 Side Road
Brock, Ontario
Excellent Opportunity To Own A 315 Acre Property (per geowarehouse) Just Outside Of Sunderland. The Bungalow Features 2+2 Bedrooms, 2 Bathrooms And A Finished Basement With Walk Out To The Backyard. Approximately 180 Acres Are Workable With The Remainder Of The Land Containing Mixed Bush. Outbuildings Are All In "As Is, Where Is" Shape. Land And House Are Both Currently Leased, Both Tenants Would Like To Stay If Possible. Close To Surrounding Towns And Easy Commute To The GTA. No Walking The Property Without Booking A Showing As Home Is Tenanted. Sale Contains Two Parcels Being Sold As One. VTB 1st Mortgage with 40% down payment 4%for 2 years. (id:50886)
RE/MAX All-Stars Realty Inc.
Royal LePage Real Estate Services Ltd.
1206 - 75 North Park Road
Vaughan, Ontario
Welcome to Unit 1206, This beautifully updated 1 bedroom with den space and 1 bathroom unit, located at 75 North Park Rd in the Heart of Vaughan. This spacious unit features brand-new vinyl flooring throughout, providing a sleek, modern aesthetic and easy maintenance. The Kitchen comes equipped with brand-new appliances, offering both style ad functionality for your Culinary needs. The Den is a perfect space for a home office, or extra storage. With a thoughtful layout and prime location, this unit offers an exceptional living experience for First-Time buyers, downsizers, or anyone looking to enjoy a convenient, low-maintenance lifestyle. Don't miss the opportunity to call this place home! (id:50886)
New Era Real Estate
502 - 7373 Kennedy Road
Markham, Ontario
Conveniently located at Kennedy and Denison is this Remington built Casa Del Sol, low rise condominium apartment with 4 elevators. This freshly painted and professionally cleaned good size one bedroom plus solarium, one bathroom, one parking and one locker unit features 687sf (as per Mpac), laminate flooring throughout Living, Dining, Solarium and bedroom areas. Parking spot located right across to elevator. Building is located right across Denison Centre, Mins to 407 and Pacific mall, steps to public transit, shops, supermarket, banks. Great building amenities include 24 hours security, ample visitors parking, guest suites, party room, exercise room, indoor pool, and outdoor parkette. (id:50886)
Century 21 Leading Edge Realty Inc.
924 - 2 Steckley House Lane
Richmond Hill, Ontario
Introducing a Thoughtfully Designed 2-Bedroom, 2.5-Bathroom Townhouse in the Heart of Richmond Hill. This beautiful residence offers a perfect blend of style, functionality, and location. This modern townhouse features a spacious open-concept layout, a sleek contemporary kitchen with premium finishes, and two generously sized bedrooms. The primary suite includes a private ensuite and a walk-in closet for added comfort and convenience. Enjoy exceptional outdoor living with two private balconies and a large rooftop terrace ideal for entertaining or unwinding in your own urban oasis. Perfectly situated just minutes from Richmond Green Park, GO Transit, Highway 404, and top-ranked schools, this home provides seamless access to amenities while nestled in a vibrant, family-friendly community. An outstanding opportunity for buyers seeking a stylish, turnkey home in one of Richmond Hills most sought-after neighborhoods. Please Note: Photos were taken prior to the current tenant's occupancy. This is not an assignment sale the unit has been registered. (id:50886)
Century 21 Leading Edge Realty Inc.
14 - 636 Edward Avenue
Richmond Hill, Ontario
Don't miss this rare opportunity to secure a high-demand industrial unit in Richmond Hill!Modern, bright, and spacious corner industrial unit featuring a state-of-the-art showroom on the ground floor and multiple office rooms on the second floor. Ideally located in the heart of Richmond Hills bustling business district, just minutes to Hwy 404, Hwy 407, Highway 7, Richmond Hill GO Station, and public transit. Surrounded by banks, schools, residential neighbourhoods, and everyday amenities, this prime location is perfect for both business and investment. Versatile zoning allows for a wide range of uses such as office, retail showroom, warehouse, light manufacturing, and more. Whether you're an ambitious start-up, an established business owner, or an investor, this property offers the perfect blend of functionality and growth potential. Re-Zoning Option is available upon request. (id:50886)
Right At Home Realty
2110 - 195 Commerce Street
Vaughan, Ontario
Step Into Modern Elegance At 195 Commerce St #2110, Part Of Festival Condos Signature Collection. Designed With Sophistication And Functionality In Mind, This 1+1 Bed, 1-Bath Residence Offers 9 Ft Ceilings, Expansive West-Facing Balcony With Unobstructed City Views, And Contemporary Finishes That Elevate Every Corner. Open Living And Dining Area Flows Seamlessly With Laminate Wood Flooring, Solid-Core Entry Doors, And Coordinated Baseboards For A Refined Look. The Chef-Onspired Kitchen Features Custom Cabinetry With Pantry, Quartz Countertops, Ceramic Backsplash, Stainless Steel Appliances (Refrigerator With Bottom Freezer, Slide-In Range With Glass Cooktop, Dishwasher, And Microwave), Plus A Sleek Under-Mount Sink And Over-The-Range Hood. Decorative Lighting Provides The Perfect Finishing Touch. Retreat To Spa-Like Bathroom Appointed With Quartz Vanity, Designer Lighting, Soaker Tub, Frameless Glass Shower Enclosure, And Premium Plumbing Fixtures. In-Suite Laundry With A Stacked Energy Star Washer And Dryer Ensures Everyday Convenience. Beyond The Suite, Residents Enjoy A Curated Lifestyle With Premium Amenities: 24-Hour Concierge, A Welcoming Two-Storey Lobby, Fitness Centre, Library, Party Room, Landscaped Outdoor Areas, And Secure Bicycle Storage. Whether You're A First-Time Buyer, Young Professional, Or Savvy Investor, This Suite Delivers The Perfect Blend Of Modern Design, Convenience, And Peace Of Mind. An Elevated Urban Living Experience In A Vibrant, Connected Community! Local Amenities Include VMC (Vaughan Metropolitan Centre), Easy Access To Highway 400 & 407, York University, Vaughan Mills, Canada's Wonderland And So Much More To Explore! **Listing Contains Virtually Staged Photos.** (id:50886)
Sutton Group-Admiral Realty Inc.
105 - 900 Steeles Avenue W
Vaughan, Ontario
Welcome to this beautifully maintained Tridel townhouse offering style, security, and an unbeatable location. The bright, modern kitchen features a backsplash and well-maintained stainless-steel appliances, including a new microwave. Hardwood flooring on the main level and quality laminate on the upper floors pair perfectly with fresh, neutral paint throughout. The inviting living room, anchored by a charming fireplace, flows seamlessly into a generous dining area, perfect for gatherings. Upstairs, the private primary suite impresses with a cathedral ceiling, skylight, spacious sitting area, walk-in closet, and 4-piece ensuite. Two additional bedrooms and an open-concept den provide versatile space for an office, playroom, or lounge. The finished basement includes an additional space with a walk-out to secure underground parking and new laundry appliances for your convenience. Steps to TTC, close to two subway stations, and close to York University, making commuting and errands effortless. Close to shopping plazas with a direct and locked security gate for residents to the plaza next door for easy shopping. Enjoy peace of mind with 24-hour concierge service, visitor parking, playground, landscaped walkways, and a family-friendly, well-managed community. This exceptional home blends distinctive features, modern comfort, and superb security, perfect for families, professionals, or investors. (id:50886)
Royal LePage Terrequity Realty
906 - 9560 Markham Road
Markham, Ontario
Welcome to this beautifully updated 1-bedroom condo at 9560 Markham Rd. Bright and functional, this suite features 9' ceilings, a modern kitchen with quartz counters and stainless steel appliances, and two separate walk-outs to a private balcony. Recent upgrades include new laminate floors in the bedroom (no carpet!), fresh paint, updated baseboards, and modern light fixtures. Comes with 1 parking spot and 1 locker for added convenience. Steps to Mount Joy GO Station, shops, dining, schools, parks, and easy access to Hwy 407. Move-in ready perfect for professionals, couples, or anyone seeking a stylish and convenient lifestyle! (id:50886)
RE/MAX Metropolis Realty
479 Britannia Avenue
Bradford West Gwillimbury, Ontario
Charming Renovated Raised Bungalow in Bradford Ideal Family Home with In-Law Suite** This beautifully maintained raised bungalow in a desirable family-friendly neighborhood showcases true pride of ownership. With 3+1 bedrooms and 1+1 kitchens, this home offers space and versatility for a growing family or the potential for rental income. Freshly painted throughout, the property features new doors, trim, and custom blinds. The interlocked driveway adds curb appeal, while two laundry rooms provide added convenience. The renovated basement apartment, complete with two separate entrances, is perfect for extended family or generating extra income. Located close to schools, parks, and local amenities, this move-in-ready home is a must-see! ** This is a linked property.** (id:50886)
Royal LePage Security Real Estate
116 - 48 Suncrest Boulevard
Markham, Ontario
Located in the prime area of Markham, 48 Suncrest Blvd #116 is a charming 1-bed + den, 1-bath unit on the first floor, offering a seamless and functional layout. The south-facing balcony fills the space with natural light, complementing the freshly painted white interior. With laminate and tile flooring throughout and modern zebra blinds, this unit is both stylish and practical. The living and dining area creates a welcoming space for entertaining, while the kitchen features sleek appliances, a stylish backsplash, and quartz countertops that double as a breakfast bar. The primary bedroom has a large window and a walk-in closet, while the den with its own window can easily serve as a second bedroom. Additional features include a Nest thermostat and two lockers for extra storage. Residents enjoy top-tier amenities including concierge service, a gym, party/meeting/game room, an indoor pool, hot tub, and sauna. Conveniently located close to Walmart, Costco, and within walking distance to the future T&T Supermarket, this unit also offers easy access to Viva Bus Station, Langstaff GO Train, Hwy 404, parks, schools, restaurants, and shops! (id:50886)
Sutton Group-Admiral Realty Inc.
9 Tarmack Drive
Richmond Hill, Ontario
Welcome to this beautifully maintained Ferdale model by Tribute Homes, offering over 3,000 sq. ft. of above-grade living space on a premium 55-foot lot in the highly sought-after Jefferson community of Richmond Hill. Situated on a desirable and quiet street, this property combines upscale living with a warm community feel. This elegant centre-hall floor plan features 4 spacious bedrooms and 4 bathrooms, making it ideal for families who value both comfort and style. The original owners have taken meticulous care of the home, ensuring it is move-in ready for its next chapter. At the heart of the home is a large modern kitchen with an expansive island, breakfast area, and open flow into the inviting family room perfect for everyday living and entertaining. Custom blinds throughout add a touch of sophistication. The extra-large primary suite is a true retreat, complete with a private sitting area, generous walk-in closet, and a luxurious ensuite bathroom. Each additional bedroom is spacious and well-appointed. Enjoy quiet moments in the private backyard, or explore the family-friendly neighbourhood featuring parks, scenic trails, and top-ranked schools (id:50886)
Real Estate Homeward
12 Briarwood Place
Innisfil, Ontario
Welcome to Royal Oak Estates. This Senior (Age 55+) Land Lease Community is in the heart ofCookstown.Just a short walk from the SHops and Restaurants, The Community Centre & Curling Club. Locatedon a Quiet Cul-De-Sac. This modular home is A277 Canadian Standard Built by Fairmont Homes.The park is a year round park and the monthly fees are as follow: Park lease $950/month,Includes Garbage Removal & Snow Plowing the main road. Land lease.Bright and spacious layout with combined Kitchen/Dining/Living room. Primary Bedroom has largewalk-in closet and ensuite and 2nd bedroom is large with double closest. Side entrance through the Utility room where laundry and access to furnace/water heater and electrical is located.Great Covered Front Porch. 6'x27' for 162 sqft of outdoor space to enjoy. (id:50886)
Royal LePage Signature Realty
1004 - 520 Steeles Avenue W
Vaughan, Ontario
'Posh' , Spacious Sun-Filled North East Corner Unit, 2 Bedroom, 2 Washrooms,2 Balconies, Master Bedroom With Walk-In Closet and Ensuite bathroom, Breathtaking Terraces, Mesmerizing Features, Marble Tiles In Bathrooms. Granite Counter-Tops, 9' Ceilings, Prime Parking & Locker, Steps To World Class Shopping, Banks & Restaurants. Ttc & Yrt At Doorstep, Plazas & Schools and .,. (id:50886)
International Realty Firm
7657 Kennedy Road
Markham, Ontario
Prime Location Free Standing Commercial Building on a Corner Lot on High Traffic Kennedy Road with 2 entrances onto Lee Avenue with a traffic light. Located across from Milliken Mills Community Centre, High School and other retail stores and plazas. Excellent Commercial Retail Exposure for many types of business. Great Visibility and close to HWY 7, 407 & 404, GO Train, York Region Transit and Viva. Parking at Front and Rear of Building. Building is currently tenanted on a Month-To-Month Lease. New Roof In August 2025 (id:50886)
Century 21 Heritage Group Ltd.
1203 - 7 Townsgate Drive
Vaughan, Ontario
Bright & spacious 2+1 corner unit in a luxury building - 1,373 sq ft with 2 side-by-side parking spots (steps from the elevator and close to ramp) and a locker conveniently located on the same floor. Enjoy unobstructed views over a quiet residential neighbourhood. The layout offers generous living spaces throughout: a primary bedroom of nearly 200 sq ft with walk-in closet and large ensuite, a bright solarium ideal as a breakfast area with room for a home office, and a full laundry room with side-by-side washer/dryer and extra storage - plus the added convenience of a same-floor locker. World-class amenities include an indoor pool, fitness centre, saunas, party room, tennis and pickleball courts, and more. Location could not be better with public transit at your door (one bus to the subway), shopping and dining nearby, and quick access to Hwy 407. Maintenance fees include all utilities - even cable TV. Whether you're downsizing and want to stay in the neighbourhood or starting a family, this is the home for you. (id:50886)
RE/MAX Hallmark Yu Group Realty Ltd.
605 Marc Santi Boulevard
Vaughan, Ontario
Stunning 3-Story Double Garage Freehold Townhouse In The Heart Of Thornhill Valley. New, Modern&Chic 3Bdr 4Bath Over 2100 Sqf Of Luxury Living. Full Of Upgrades Soaring 9/10/9" Smooth Ceilings Throughout. Upgraded Tall Kitchen Cabinets, Granite Counter, Large Island, S/S Bosch Appl, Upgraded Bathrooms Vanity And Sinks. Perfect Open Concept Family Home W/3 Balconies, Organized Closets&Extra Long Driveway. Best Location, Walking Distance To Parks, School, Plazas, Shopping. (id:50886)
Royal Elite Realty Inc.
Bsmt - 264 Stonebridge Drive
Markham, Ontario
Beautifully BSMT for lease! Separate Entrance with Large family Rm, Dining Room, Kitchen, one storage room (can be easily converted to 2nd bedroom), one Bedroom and One large bathroom with Dressing table. Walk To Public/Private School/ P.E. Trudeau S.S. Minutes away from the nearest bus stations. Tenant pay 1/3 utility. (id:50886)
Dream Home Realty Inc.
85 - 670 Highway 7 E
Richmond Hill, Ontario
Welcome To Shoppes At The Parkway! Incredible Business Opportunity In The Heart Of The Sought-After Beaver Creek Business Area. Prime Location With Excellent Potential For Professional Office Or Retail Use. Surrounded By High-Rise Condos, Office, And Commercial Buildings With Strong Foot Traffic. Features Ample Visitor Parking (Surface & Underground), Direct Connection To The Sheraton Hotel, And Steps To Viva Transit With Quick Access To Hwy 404. Renovated And Fully Turnkey With Existing Furniture, Shelving, And Cabinets Included. Don't Miss This Exceptional Value! (id:50886)
RE/MAX Realtron Jim Mo Realty
878 Green Street
Innisfil, Ontario
Wow! Your Search Ends Right Here With This Truly Show Stopper Home Sweet Home ! Absolutely Stunning. A Simply Luxurious Home !!!! Wow Is The Only Word To Describe This Approximately 2380 Sq. Ft./ Owner!!!! This House Comes With All Da Bells & Whistles AND IT IS IN WATERFRONT COMMUNITY OF INNISFIL SITUATED ON WEST SHORE OF LAKE SIMCOE ------ No Walkway On Driveway--- Every Corner Is Beautifully Decorated Inside and Out !!!! One Of The Best locations In The City. Once in A Lifetime Opportunity. !! Better Than A Model Home !! Luxurious Home + Very Attractive And Practical Lay Out !!!!Amazing Beauty & Long Awaiting House, U Can Call Ur Home ~ LOTS OF Upgrades~~ Lots To Mention,U Better Go & Check Out By Urself~ Seeing Is Believing~ If U Snooze Definitely~~ U Lose- Now You Know What 2 Do Friends~ Yes~~~ Absolutely Stunning SHINING LIKE A STAR !!!! Super Clean With Lots Of Wow Effects-List Goes On & On- Must Check Out Physically- Absolutely No Disappointments- Please Note It Is 1 Of The Great Models (((((((( COMPARE THE NEIGHBOURHOOD AND BE SURPRISED AS IT IS PRICED TO SELL NOW IMMEDIATELY ))))))) Possibility to add separate entrance to lower level - could be utilized for self-contained in-law suite FOR X-TRA INCOME~~~~ Minutes to Innisfil Beach Park.((((((( FULL OF NATURAL LIGHT )))))) (id:50886)
Homelife Superstars Real Estate Limited
807 - 474 Caldari Road
Vaughan, Ontario
Brand New, Luxury 1+Den Condo with parking in the Heart of Vaughan (Jane/Rutherford) Across from Vaughan Mills. This bright and modern suite features: A den that can be enclosed as a second room or office space. 9ft smooth ceiling. Large windows in both living and bedroom. Modern kitchen includes Stainless Steel kitchen appliances, Quartz countertop, backsplash. Modern window blinds. Quality laminate flooring throughout. A private covered balcony with great city view. Internet included. Building amenities include 24hr Concierge, a theatre, artist studio, fitness room, wellness spa, yoga room, lounge and party room, a work hub and outdoor terraces. Perfectly situated, the location offers unparalleled convenience with easy access to Highway 400, transit, Cortellucci Hospital, and steps to Vaughan Mills, and restaurants. Just minutes to Rutherford GO station, Vaughan Metropolitan Centre and TTC subway, downtown Toronto and York University are at the doorstep of this new community. Experience the perfect combination of luxury living and convenience. Welcome to the vibrant Abeja District Community. Whether you're a student, young professional, planning to downsize, or just looking for a stylish city pad, this unit is a must-see. (id:50886)
Century 21 Heritage Group Ltd.
3807 - 950 Portage Parkway
Vaughan, Ontario
Luxurious Condo 2 Bedroom, 2 Full Bathroom Cozy Place. Master B/R With Ensuite And Breath Taking Unobstructed South View of Downtown Toronto. In The Heart Of Vaughan, High Floor. High-End Finishes With A Large Balcony. 9' Ceiling. Super Convenient Location, Stop To New Subway Terminal, Mins To York University And Downtown Toronto. Few Steps To Viva Bus Terminal, Zum, Mega Transit Hub, Min To Hwys 7/400/407. Available Immediately. (id:50886)
Royal LePage Flower City Realty
Se 501 - 9199 Yonge Street
Richmond Hill, Ontario
Absolutely Gorgeous Sun filled 1 Bedroom + One Bath @ Beverly Hills Luxurious Resort Residences.554 sq. + 35 sq. Balcony, Fantastic Location , Unobstructed South View, Hardwood Flooring, New Paint , Concierge , Gym ,Indoor/Outdoor Pool , Party room / Meeting room ,Visitor Parking , Future Yonge Subway Station, Walking Distance To Hillcrest Mall, shops, supermarket, Restaurants, Go Bus & YRT Station, HWY 407 and Many more. (id:50886)
Homelife Golconda Realty Inc.
1 - 3 Bond Crescent
Richmond Hill, Ontario
Welcome to this sun-filled corner townhouse in the heart of Richmond Hill at Yonge & King. This modern 2-bedroom, 3-bathroom home features expansive windows that flood the interior with natural light, creating a warm and inviting atmosphere. With 9-ft ceilings and a thoughtfully designed layout, every detail blends style and comfort. Enjoy the rare private rooftop terrace along with balcony, offering multiple outdoor spaces for relaxing or entertaining. The home includes underground parking for your convenience. Ideally situated near parks, shopping, dining, schools, and public transit, with quick access to Highways 404, 400, and 407, this property combines modern living with unbeatable location. (id:50886)
Right At Home Realty
17 - 270 Esna Park Drive
Markham, Ontario
Start your path to true business freedom and independence from landlords with immediate occupancy in one of Markham's most valued business hubs! This large 5,356 square foot unit features new epoxy flooring, LED Lights, can accommodate 53' trailers for seamless logistics and operational freedom. With 14' foot clear height, 60Amp power allotment and boasting a flexible "EMP-GE" zoning, this warehouse can accommodate uses such as: cabinet making, metalworking, furniture assembly, electronic repair, storefront for your business, or open concept co-working space etc. With two built in washrooms and the potential to build out office space to suit your needs, the options are endless. Make your commute to work a breeze with a great ample parking and extensive access to Highways: 401, 404and 407 for all your transportation and shipping needs. Completed Improvements: New Exterior Lighting, New Parking Lot/Loading dock asphalt. Schedule your visit today! (id:50886)
Kolt Realty Inc.
76 Cetona Avenue
Vaughan, Ontario
Welcome to 76 Cetona Avenue a recently renovated, stunning 5+2 bedroom detached home nestled on a premium 50-foot lot in the heart of the prestigious Vellore Village community. Tons of upgrades and offering 3,473 square feet of elegantly finished living space above grade, this home seamlessly blends luxury with functionality. The main floor is thoughtfully designed with an open-concept layout, a private office that can double as a fifth bedroom, modern pot lights throughout, and a carpet-free design that enhances the clean, contemporary feel. Natural light floods every corner of the home, highlighting the custom finishes and expansive living areas. The second floor offers exceptional family living with two spacious ensuite bedrooms, while the remaining two bedrooms share a beautifully appointed third bathroom. The primary retreat features a spa-like 5-piece ensuite, perfect for unwinding after a long day. The basement is equally impressive with soaring 9-foot ceilings and two additional bedrooms ideal for extended family, guests, or income potential. Enjoy the added benefit of no sidewalk, allowing for extra parking on the extended driveway. Situated in one of Vaughan's most sought-after neighborhoods, this home is just steps to top-rated schools, lush parks, and all essential amenities. With convenient access to major highways, commuting is effortless. 76 Cetona Avenue is the perfect blend of location, space, and sophisticated living a true gem you won't want to miss. (id:50886)
RE/MAX Experts
22 Jones Court
Aurora, Ontario
Stunning 2-Story Home Nestled In The Heart Of A Desirable Family-Friendly Neighborhood! This Beautifully Maintained Property Features 3 Spacious Bedrooms, 3 Bathrooms, And A Bright, Open-Concept Layout Perfect For Entertaining. $$$ Spent On Renovation. The Updated Kitchen Boasts Quartz Countertops, Backsplash And A Breakfast Area. Enjoy Laminate Flooring Throughout, A Cozy Living Space Overlook The Frontyard, And A Walkout To A Private Deck, Fenced Backyard. Finished Basement With Separated Entrance And 3 Pcs Washroom. Add A Kitchen And Partition Walls To Create A Rental Suite For Extra Income. Conveniently Located Near Schools, Parks, Transit, And Shopping. A Must-See! (id:50886)
Exp Realty
652 Park Road
Innisfil, Ontario
This exquisite home features a beautiful brick/stone exterior. Inside, you'll find meticulous details throughout, from the welcoming foyer to the spacious open-concept kitchen and great room. In-floor heating throughout the ground level. The kitchen boasts quartz countertops and more. 9' ceilings on both the ground and second floors. 4 bedrooms, 3 full bathrooms, and 1 half bathroom. Second-floor laundry. Master bedroom with elegant, coffered ceilings and an ensuite featuring a stand-alone tub. Prepare to be impressed by this spectacular home! Steps away from Innisfil Beach Park. (id:50886)
International Realty Firm

