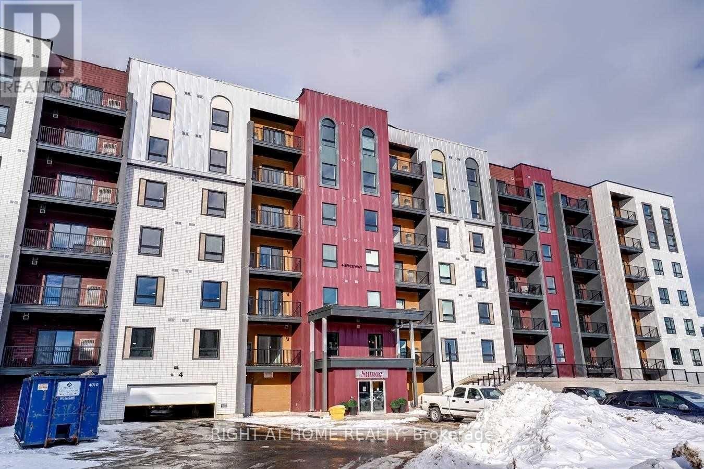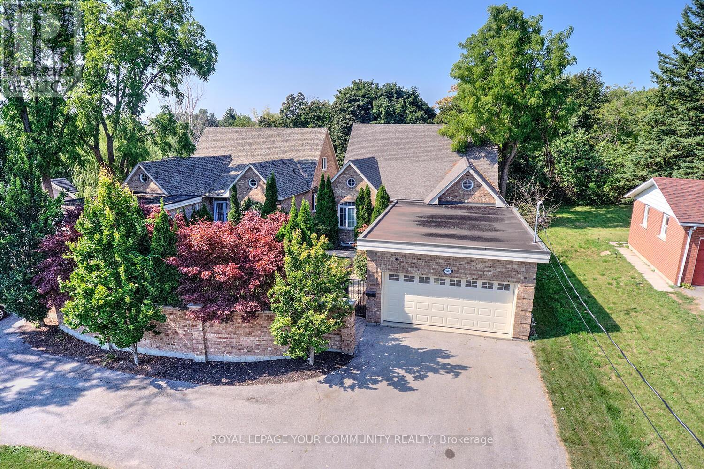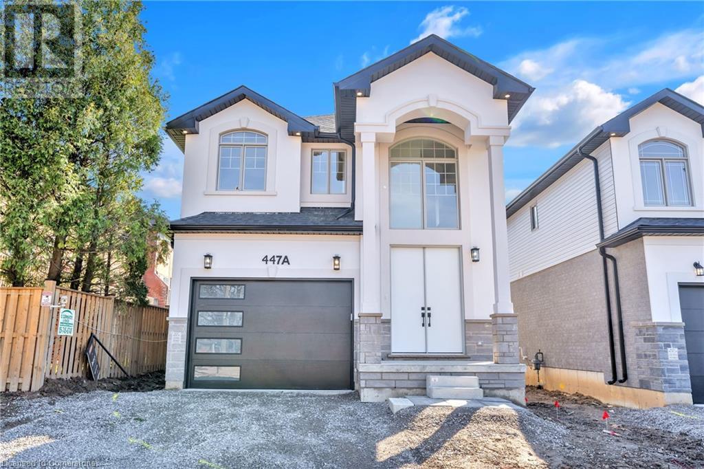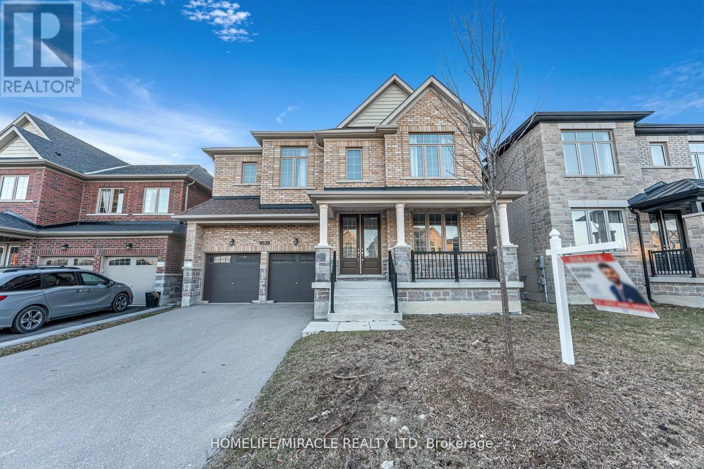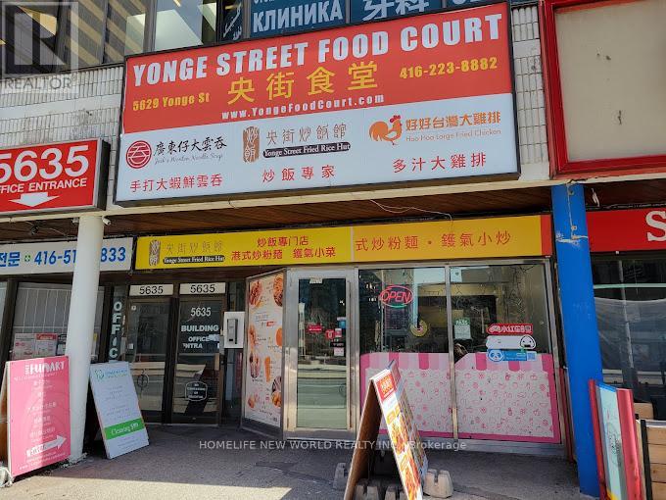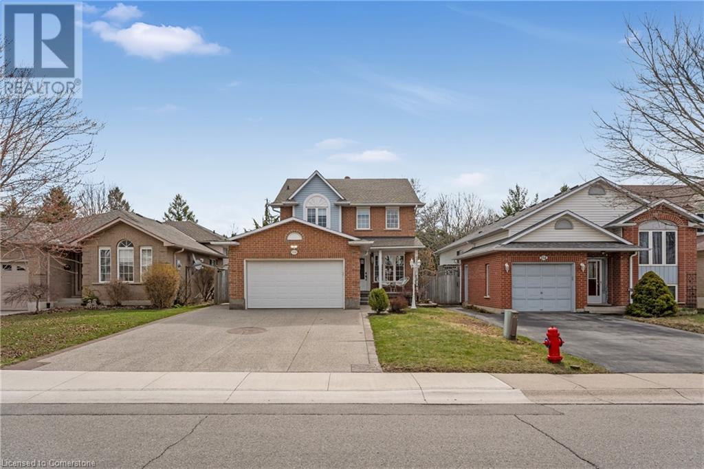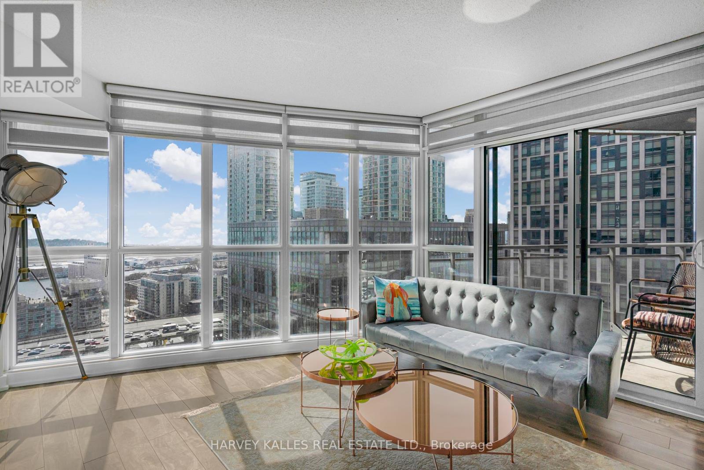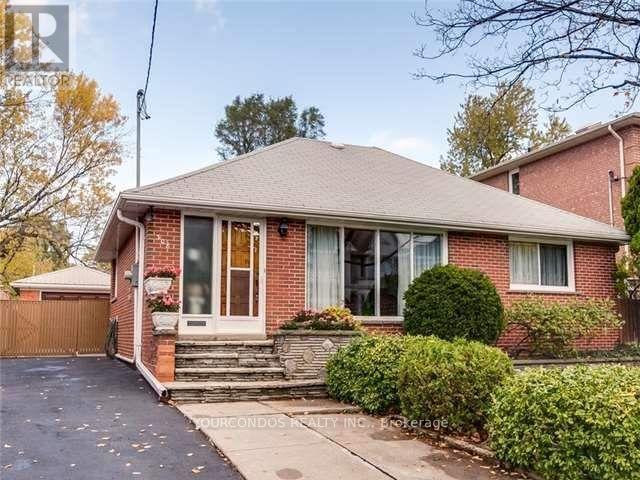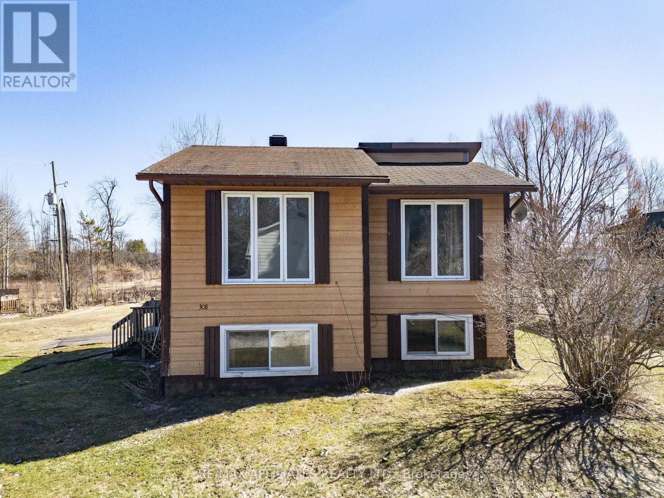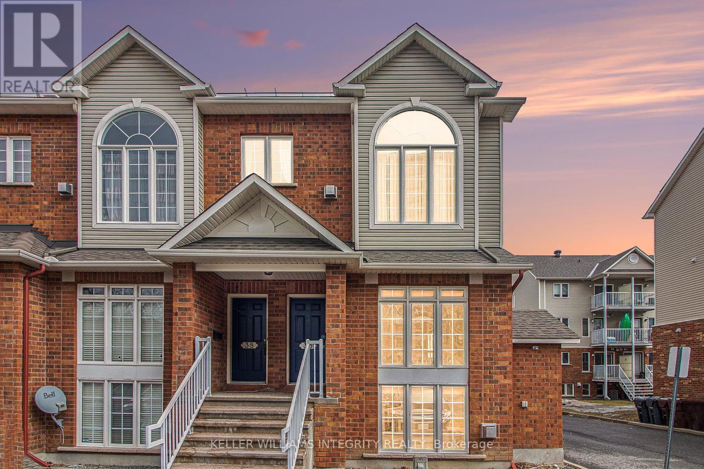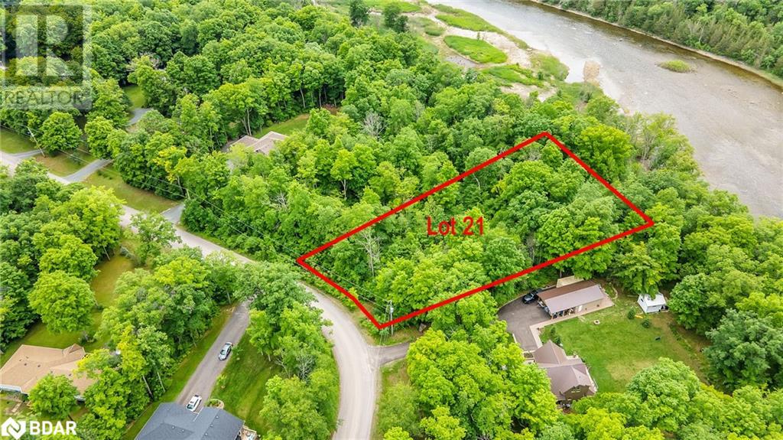603 - 4 Spice Way
Barrie, Ontario
Bisto 6, Sumac Condos is a thoughtfully designed building with incredible amenities. This community is conveniently located minutes from the GO station, Park Place shopping centre, Tangle Creek Golf Course and minutes away from Downtown Barrie. This bright South facing, beautiful unit boasts a large open concept kitchen design overlooking the great room with thousands spent on upgrades. The large bedrooms are complimented by its ideal split design, allowing for privacy and convenience. The master bedroom is spacious with a walk in closet and stunning ensuite bathroom. Upgrades throughout were thoughtfully chosen. Do not miss the opportunity to call this unit, located on the penthouse/top floor, your new home. (id:50886)
Right At Home Realty
2003 - 7890 Bathurst Street
Vaughan, Ontario
Introducing remarkable bright and spacious 1-bedroom plus den condo in the sought-after Legacy Park community, featuring spectacular, unobstructed east-facing views including downtown Toronto. Enjoy breathtaking sunrises and natural light throughout the day from this thoughtfully designed unit. The open-concept layout boasts a modern kitchen with sleek finishes, stainless steel appliances, granite countertops, and a large island offering ample storage and prep space. The generous living area is complemented by large windows that flood the space with light. The versatile den is perfect for a home office or cozy dining nook. Retreat to the serene bedroom, complete with large windows and plenty of closet space. Step onto your private balcony to take in the panoramic views ideal for your morning coffee or relaxing evenings. Located in the vibrant Thornhill community, everything you need is just steps away: Promenade Mall, Walmart, Shoppers Drug Mart, restaurants, and a beautiful park right outside your door. The building offers premium amenities, including concierge service and 24-hour security. This is the perfect blend of comfort, style, and unbeatable convenience all in one of the area's most desirable locations. (id:50886)
Keller Williams Legacies Realty
9838 Keele Street
Vaughan, Ontario
Welcome Home To This Custom-Built Property Nestled On A 50 Ft By 181 Ft Lot And Backing To Park Right In Central Maple! Steps To Shops, Schools, Maple GO Station, Library, Community Centre, Pool, Highways & Vaughans Hospital! This 4+1 Bedroom, 4-Bathroom And 2-Car Garage Home Offers 5,300+ Sq Ft Space (3,080 Sq Ft Above Grade) & A Finished Basement With Walk-Up! Its Set To Impress With Exceptionally Functional Layout; Convenient Features & Beautiful Backyard With Park View! This Family Home Offers Space And Comfort; Features Large Mudroom With Direct Access To Garage & Convenient Side Door From The Front Porch & Offers Built-In Custom Cabinetry & Storage For The Whole Family To Keep Things Organized; Gourmet Kitchen With Cambria Quartz Countertops, Large Centre Island/Breakfast Bar, Large Designer Porcelain Tiles Flooring, Walk-In Pantry; Elegant Dining Room With Large Window & Open To Kitchen & Family Room; Spacious Family Room Overlooking A Tranquil Park And Offering Gas Fireplace, Built-In Custom Cabinetry With Loads Of Storage, Wall-To-Wall Windows & Garden Door With Walk-Out To Terrace; 2 Large Size Bedrooms On The Main Floor & 2 Oversized Bedrooms On The 2nd Floor; Primary Retreat Conveniently Located On Main Floor & Offering 5-Pc Ensuite, A Walk-In Closet With Custom Cabinetry. The Finished Basement w/Separate Walk-Up Entrance Enhances This Home & Is Great For Growing Families Or Multi-Generational Living! It Offers Large Open Concept Living Room, Rec Room With Wet Bar, Media Room/Home Theatre, One Large Bedroom, 3-Pc Bathroom & Unfinished Workshop Area! Driveway Is Wide! Parks 6 Cars Total! It Offers A Walled Front Courtyard! Move Into This Bright & Spacious Home, Make It Yours And Live Comfortably! Extras: Roof Shingles [2020]! Glass Shower [2022]! Dishwasher [2024]! Professional Interior Paint [2024]! Furnace & AC [2017]! Upgraded Lighting [2024]! Rough-In For Basement Kitchen! Universal Gym! Pool Table! Central Vacuum! Don't Miss It! See 3-D! (id:50886)
Royal LePage Your Community Realty
2423 Bur Oak Avenue
Markham, Ontario
Welcome To 2423 Bur Oak Avenue. This Charming 3-Bedroom Townhome Offers Comfort, Convenience, And A Fantastic Location In The Highly Sought-After Cornell Community. Featuring An Attached Garage And A Functional Layout, This Home Is Perfect For Families Or Professionals Alike. Enjoy Being Just Steps From Parks, Top-Rated Schools, And Markham Stouffville Hospital. Plus, With Quick Access To Highway 407, Commuting Is A Breeze. Dont Miss Your Chance To Live In One Of Markhams Most Desirable Neighbourhoods! EXTRAS: Existing: Fridge, Stove, Dishwasher, Washer & Dryer, All Elf's, All Window Coverings, Furnace, Cac, Hot Water Tank, Gdo + Remote. (id:50886)
RE/MAX Excel Realty Ltd.
447 A Stone Church Road W
Hamilton, Ontario
This exquisite Zeina Homes custom-built home on Hamilton's West Mountain features a 4-bedroom, 2.5-bathroom layout over two stories. Highlights include a 9-foot ceiling on the main floor, open-concept design, oak staircase, oversized windows, granite countertops, and a cozy gas fireplace. The home boasts a separate side entrance to the basement, second-floor laundry, and a 1-car garage with inside entry. Situated on an oversized lot, it offers easy access to schools, shopping, highways, and more, blending elegance with convenience (68463153) (id:50886)
RE/MAX Escarpment Realty Inc.
374 Raines Street
Georgina, Ontario
In the heart of Roches Point in Keswick Georgina, this rare 0.255-acre severable double corner lot presents endless opportunities with C1 Commercial Zoning offering residential, professional, or business use potential! Just minutes from Lake Simcoe's Cook's Bay, top-rated schools, shopping, and restaurants, this property is also a 15-minute drive to Hwy 404 for easy commuting. The main building, currently undergoing planned renovations with permits, boasts 2,961 sq ft above grade plus a 598 sq ft basement. The proposed layout features 4 spacious bedrooms and 4 bathrooms, including a luxurious primary suite with a 5-piece ensuite, vaulted ceilings, and double-wide closets. The main level offers a formal dining room, pantry, living room, family room, and a secondary family space with a kitchenette and wet bar all designed with high-end finishes like hardwood floors, custom backsplash, pot lights, and stone countertops. The home will also feature a new natural gas furnace, 100 AMP electrical service, and a covered front porch, enhancing its curb appeal. A fully renovated 736 sq ft second bungalow sits on the same lot, offering 2 bedrooms, 1 full bath, an open-concept living and dining area, and a brand-new kitchen with a floating center island. Upgraded with new laminate flooring, LED pot lights, fresh white paint, efficient baseboard heaters, and a sliding door to the yard, this space is move-in ready. With two detached dwellings and multi-use zoning, this property is perfect for homeowners, investors, or business owners looking to establish a healthcare office, vet clinic, retail store, or restaurant in a thriving lakeside community. Plus, it's nestled near Lake Drive N, known for its panoramic, unobstructed views of Lake Simcoe and prime real estate properties. A rare opportunity with incredible potential! Seller can complete interior reno on main dwelling at additional costs of no less than approximately $250K plus no less than 60K for stucco exterior. (id:50886)
Coldwell Banker - R.m.r. Real Estate
Bsmt - 1870 Larksmere Court
Pickering, Ontario
Freshly Painted and Professionally Cleaned, This Basement Apartment Is Nestled In A Family Friendly and Quiet Cul De Sac. Inside Is A Full Kitchen, Private Ensuite Laundry, A Large Closet, Along With Two Generously Sized Bedrooms. Steps From Shopping And Groceries, Minutes From The 401 And Go Station. This Is An Excellent Rental That Is Close To Many Amenities. (id:50886)
RE/MAX Prime Properties
1039 Kingpeak Crescent
Pickering, Ontario
Welcome to 1039 Kingpeak Crescent, Pickering a stunning 5-bed, 4-bath detached home on a premium 45 ft ravine lot in one of Pickering's most sought-after communities, Built By Aspen Ridge Homes In A Master Planned Community Of New Seaton. Featuring soaring 9 ft ceilings, this home is flooded with natural light from abundant windows. The separate living and family rooms, formal dining area, breakfast nook, and versatile office/den (easily convertible into a main-floor bedroom) offer a perfect blend of space and functionality along with portlights installed throughout. The upgraded kitchen boasts granite countertops, a center island, a butler's pantry, and top-tier finishes, making it a dream for entertaining. Upstairs, the primary bedroom features his and her closets, including a spacious walk-in, and a European spa-inspired ensuite with double sinks and a private toilet enclosure. All bedrooms are generously sized, each with an ensuite and walk-in closet, offering comfort and luxury. The sprawling backyard backs onto a serene ravine, providing breathtaking views and ultimate privacy. All House Water Supply Connected To Water Softener(Rain Soft) for the needs of your family. Plus, there's huge potential to add a 3-bed, 2-bath legal basement apartment, making this a fantastic investment opportunity. Located minutes from Highway 401, 407, Pickering & Ajax GO Stations, this home ensures seamless connectivity to Toronto. Its also close to Lakeridge Health Ajax Pickering Hospital, top-rated schools, Durham College, shopping, dining, parks, and conservation areas, making it perfect for families and professionals alike. Don't miss your chance to own this luxurious, move-in-ready home in Pickering's hottest real estate market, WON'T LAST LONG!!!!!!! (id:50886)
Homelife/miracle Realty Ltd
204 - 12 Bonnycastle Street
Toronto, Ontario
Prime Location Luxury Condo! Exceptional Value for a good sized 1 Bedroom Unit At 'Monde'Condo Where The City Meets The Water in Prime Harbour front Area in Toronto! Don't Miss This Amazing Open Concept Layout With Designer Finishings and Appliances. Large One Bedroom Unit approx 573SF (per Mpac). High Speed Internet Included! Great Waterfront Location. Walk To Sugar Beach, Loblaws, George Brown, Waterfront Trail. Building Has Great Amenities Including Pool, Yoga, Gym, Rec Room, Concierge, Electric Car Charging and More! (id:50886)
RE/MAX Excel Realty Ltd.
1808 - 47 Mutual Street
Toronto, Ontario
Welcome To Garden District! One Year New 1 + 1 Unit, DEN Can Be A Second Bedroom or office. Enjoy Stunning South, Lake View From Huge Balcony. Overlooking The lake And Skyline. Total 584 Sq.ft living space. Walking Distance To St. Michael's Hospital, St. Lawrence Market, George Brown College, Toronto Metropolitan University, Eaton Centre. (id:50886)
Homelife New World Realty Inc.
5629 Yonge Street
Toronto, Ontario
Great Location , Right Next to Subway Entry . Lots of Pedestrian . Ideal for Bubble Tea & Desert Place . (id:50886)
Homelife New World Realty Inc.
606 - 11 Charlotte Street
Toronto, Ontario
Live in style at King Charlotte! Location, location, location. Step into this stunning one-bedroom suite on a quiet street in the heart of downtown and experience urban living at its finest. With soaring 10+ foot ceilings, floor-to-ceiling windows, and exposed concrete features, this unit exudes modern, loft-style charm. Enjoy new hardwood floors, a sleek quartz kitchen with gas stove and stainless-steel appliances (new fridge included!), freshly painted walls, custom lighting fixtures and window coverings throughout, in-suite laundry, a 4-piece bath, and front-hall coat closet. Step out onto your spacious balcony with a gas hook-up (BBQ included!), perfect for entertaining or unwinding after a long day. King Charlotte offers resort-style amenities, including a rooftop pool with breathtaking city views, a gym, a party room, and 24-hour concierge services. Plus, you're just steps from multiple transit options and the vibrant energy of King Streets top restaurants, bars, and entertainment options. With two(!) adjacent lockers included for all your storage needs, this vacant, move-in-ready unit is the perfect opportunity to own a stylish downtown home. Don't miss your chance to make it yours today! Pictures of the Unit were virtually staged. (id:50886)
Sotheby's International Realty Canada
158 Duncairn Crescent
Hamilton, Ontario
Location with a Capital L! This stunning 2-storey home in Hamilton’s desirable West Mountain is the total package—style, space, and unbeatable location. Featuring 3 spacious bedrooms upstairs, including a huge primary suite with a walk-in closet and private ensuite, this home is made for comfortable family living. Downstairs, the fully finished basement offers 2 bedrooms with egress window, a 3-piece bathroom, large laundry room, and a cozy rec room with fireplace—perfect for teens, guests, or multi-generational living. On the main floor, you’ll love the oversized living room with fireplace, a powder room, and the gourmet kitchen (new in July 2024) that’s open to the dining room and walks out to a beautiful yard with a covered deck and hot tub. Backing onto Gourley Park, your backyard becomes an extension of your lifestyle—Winterfest skating rinks, baseball diamonds, basketball courts, play structures, and James MacDonald Public School are right there. Shopping, restaurants, and The Linc are just minutes away, and the Mountain’s largest tobogganing hill is only 3 minutes from your front door. This home truly has it all—location, style, and the kind of warmth only family love can build. Don’t miss it! (id:50886)
Exit Realty Strategies
2536 Bracken Drive
Oakville, Ontario
Nestled in the heart of Oakville's desirable Westmount neighbourhood, this meticulously maintained 4+1 bedroom, 3.5 bathroom home exudes charm and sophistication. Its inviting curb appeal is highlighted by manicured landscaping and a welcoming front entrance, setting the tone for the elegance found inside. Upon entering, you're greeted by 9-foot ceilings, a gorgeous upgraded staircase and plenty of natural light. Beyond the open concept living and dining areas you will find the recently renovated kitchen, which flows seamlessly into the family room. Being both beautiful and functional, the bright white kitchen features quartz countertops, marble backsplash, High end stainless steel appliances and plenty of cabinetry. The oversized sliding doors to the backyard patio draw in an abundance of natural light, while offering an extension to outdoor living for the warmer months. California shutters adorn the windows, and rich hardwood flooring extends throughout the two upper levels, adding warmth and sophistication. Upstairs, the primary suite offers a serene retreat, complete with a walk-in closet and an ensuite bathroom featuring a large soaker tub and walk-in shower. Three additional spacious bedrooms and a full bathroom provide ample space for family and guests. The finished basement offers even more living space, including an additional bedroom, a full bathroom with in-floor heating, and a comfortable living area. Parking is convenient with an attached single-car garage and two additional driveway spaces. Other recent updates include, furnace 2021, A/C 2018, roof 2018, Kitchen appliances 2019. Ideally located, this home offers proximity to top-rated schools, lush parks, and scenic walking trails. Residents enjoy easy access to major highways, the Bronte GO Station, and the Oakville Trafalgar Memorial Hospital. The neighbourhood is renowned for its vibrant community spirit and abundance of amenities, making it one of Oakville’s most desirable places to live. (id:50886)
Royal LePage Burloak Real Estate Services
2909 - 21 Iceboat Terrace
Toronto, Ontario
Bright & Luxurious 2-Bedroom Corner Suite with Unobstructed South Lake Views Welcome to 21 Iceboat Terrace a show-stopping southwest corner unit offering breathtaking panoramic views of Lake Ontario and the iconic Toronto skyline. With floor-to-ceiling windows and an abundance of natural light, this 2-bedroom, 2-bathroom residence offers the perfect blend of style, comfort, and sophistication. The open-concept layout is ideal for modern living, while the sleek, contemporary kitchen is equipped with Miele appliances, stylish cabinetry, and ample counter space perfect for both everyday cooking and entertaining. The primary suite features a generous closet and a private ensuite, while the second bedroom offers flexibility for a guest room, home office, or growing family. Step out onto your private balcony to enjoy spectacular sunsets and serene lake views your own personal oasis in the sky. This unit includes one parking space and a locker, adding even more convenience. Residents enjoy access to world-class amenities, including a fully equipped fitness center, indoor pool, games room, party room, and 24-hour concierge. Located in the heart of downtown, you're just steps to parks, waterfront trails, TTC, shops, restaurants, and some of Toronto''s top attractions. Don''t miss your chance to experience elevated city living in one of Toronto''s most desirable waterfront communities!'' (id:50886)
Harvey Kalles Real Estate Ltd.
308 Maplehurst Avenue
Toronto, Ontario
Well-Maintained Detached Bungalow With Almost 3000 Sq. Ft. Of Total Living Space On A Premium Lot Near Willowdale & Sheppard Ave. Situated In The Highly Desired & Prestigious Neighbourhood Of Willowdale East, Surrounded By Matured Trees And Newly Built $$$ Million Dollar Homes. Excellent Opportunity For Owner-Occupants Or Investors Seeking To Construct Their Ideal Custom Home. Enjoy Spacious Main Floor Living Area & Fully Finished Basement. Ready For Your Personal Touch Now Or Build Your Dream Home Later. Close To All Amenities And Top Ranked Schools. Minutes To Hwy 401, Sheppard Subway Line, Bayview Village, Dining, Groceries And All Other Daily Essentials. (id:50886)
Yourcondos Realty Inc.
966 College Street
Toronto, Ontario
This Prime Mixed-Use property is located in the vibrant Dovercourt Village, on the north side of College Street. It features 2 residential units, 1 commercial unit, and ample storage in the lower level. The building is well-maintained, with renovations on the main and second floors, new front windows and doors, and a new furnace installed in 2018. It includes four parking spaces with laneway access and is serviced by streetcars, with proximity to Dufferin Subway Station. The property is surrounded by trendy shops, bars, and restaurants, offering strong potential for investment and income growth. It's a rare opportunity for a buyer seeking a high-traffic, economically promising location. Showings limited to 10am-6pm daily. 24hrs notice for residential units. Thank you for showing! (id:50886)
Royal LePage Real Estate Services Ltd.
56 Lefty Lane
Whitewater Region, Ontario
WATERFRONT PROPERTY with beautifully maintained 2+2 bedroom, 4 bathroom home on an oversized, private lot perfectly positioned on the highly sought after Olmstead-Jeffrey Lake with 120+ feet of waterfront! The unique charm has been meticulously preserved in this 4 season home that has only ever been owned by one family - built for entertaining & hosting guests for an overnight stay on the lake! Just an hour drive to downtown Ottawa, this is the perfect location for a primary residence & cottage alike. Expansive main floor with cathedral ceilings & oversized windows, includes formal dining room, eat-in kitchen with ample cupboard & counter space, great room w unique Malm fireplace & 2 bright, cozy screened-in sunrooms providing the best view of the lake imaginable. Primary bedroom w/ lake views, two closets & ensuite powder room + one additional bedroom and full bath complete this floor. Lower level boasts additional 2 bedrooms, both equipped with 3 piece ensuites. The walk-out basement is the perfect guest retreat with spacious family room & 3 additional flex space rooms; office, gym, storage etc. Continue outside to the waterfront, where you'll find a sandy beach, a BOATHOUSE & dock to swim, relax & park your boat. Don't miss the beautiful sprawling flower & vegetable gardens with lake-fed irrigation system. Huge 2 car detached garage and driveway parking for 4. ** This is a linked property.** (id:50886)
Sutton Group - Ottawa Realty
308 - 26 Salmon Side Road
Rideau Lakes, Ontario
Welcome to the nicest lot in Rob Glen Estates. This well maintained, three bedroom, 1.5 bathroom home sits on a quiet, large, end lot, backing on to a wooded area. The upper level is bright and inviting with, a living room, dining room and kitchen. You will also find a half bathroom with full sized laundry machines and storage. On the lower level are three nice sized bedrooms and an updated 4 piece bathroom. The backyard is a great space to sit out and enjoy nature, have a garden or play a game of football. Land fees are currently $428.50 and include, property taxes, water, septic. Buyers are subject to approval by the owners of Rob Glen Estates. (id:50886)
RE/MAX Affiliates Realty Ltd.
365 Axis Way
Ottawa, Ontario
Stunning New Lower-Level Stacked Condo for Rent: Bright and spacious windows at grade level, does not feel like a basement! Welcome to this beautiful and modern 2-bedroom, 2.5-bathroom condo in the desirable Chapel Hill South neighborhood. This home features an open-concept kitchen, dining, and living area that seamlessly flows into a spacious main-floor balcony, perfect for relaxing or entertaining. With easy access to nearby parks, schools, walking trails, and more, this location offers both convenience and comfort. This home comes equipped with energy efficient appliances and ( furnace & A/C ) Don't miss the chance to call this fantastic property home! (id:50886)
Avenue North Realty Inc.
528 Rye Grass Way
Ottawa, Ontario
WELCOME TO THIS MODERN & SPACIOUS 2 BEDROOM & 1.5 BATH TOWNHOME IN THE HEART OF BARRHAVEN! This beautifully maintained 3-storey home offers a stylish layout, premium finishes, and an unbeatable location just minutes from parks, schools, and all of Barrhaven's top amenities. With large windows throughout, natural light floods each level of this thoughtfully designed home. The entry level has a large tiled foyer with a coat closet, laundry room, and inside entry from the attached garage. The second level features an open concept living and dining room with patio doors to a cozy balcony for a low maintenance outdoor retreat. The modern kitchen includes stainless steel appliances and ample countertop space with a large breakfast bar for entertaining. Upstairs, you'll find two well-sized bedrooms, including a bright primary suite with a walk-in closet and cheater access to the main full bath. With neutral finishes, lots of storage, and a functional layout, this home offers comfort and convenience in a family-friendly neighbourhood. 24hr irrevocable on all offers. Tenant Pays All Utilities. Requirements for all Offers: Rental App, Full Credit Report, Employment Letter, Pay Stubs, ID, and References. (id:50886)
Exp Realty
36 - 1512 Walkley Road
Ottawa, Ontario
Welcome to this Move-In Ready 2-bedroom 2-bathroom end unit stacked condo in a desirable Location situated next to transit, shopping, and recreation. This home boasts massive two-storey windows that flood both the open-concept main floor and lower-level family room with natural light. The main level features an open concept living and dining area, finished with stylish laminate flooring, creating a warm and inviting atmosphere. At the rear, you'll find a generously sized kitchen with a functional layout, ample cabinet space, a cozy eat-in area, and exclusive access to your private deck and outdoor living space. Newly updated tiles and modern appliances add a fresh new look. A nicely finished powder room completes the main floor. The lower level is a true highlight, offering high ceilings, a grand family room with soaring ceilings, expansive windows, and a cozy gas fireplace, perfect for relaxing or entertaining. The primary bedroom comfortably fits a king-sized bed and features a walk-in closet along with direct access to a 4-piece cheater en-suite. The second bedroom is ideal as a guest room, home office, or child's bedroom. 1 surface parking spot right outside your unit is included plus ample visitor parking available for your guests. Located in a vibrant and welcoming community, this home is an excellent opportunity for first-time buyers or those seeking more space at an affordable price. Schedule your showing today! (id:50886)
Keller Williams Integrity Realty
102 - 1146 Montreal Road
Cornwall, Ontario
KINGS LANDING CONDO - Discover this stunning main level condo with 2 bedrooms and 2 full baths, perfectly situated just steps from the waterfront and close to shopping and essential amenities. Features include an open-concept living area with a spacious dining room/living room combination and a well-appointed kitchen complete with a breakfast bar for casual dining. The spacious primary bedroom features both a walk-in closet + a 5pc ensuite bathroom and there is a second bedroom + a 2nd 4pc bathroom for guests. The unit hosts an in-unit laundry with extra storage and stainless steel appliances are included in the sale. The building offers guest parking , the this condo has two parking spaces dedicated to the unit+ there's a beautiful condo owner common area space for entertaining complete with a kitchenette, a lounging area with a pool table and a BBQ. This condominium is pert friendly ( 2 pets allowed... 1 dog and 1 cat..see LB for further details)Don't miss this opportunity to become the newest resident in the King's Landing Condominium. Seller requires SPIS signed & submitted with all offer(s) and 2 full business days irrevocable to review any/all offer(s). requires SPIS signed & submitted with all offer(s) and 2 full business days irrevocable to review any/all offer(s). (id:50886)
Cameron Real Estate Brokerage
21 Riverside Drive Drive
Campbellford, Ontario
Peaceful Waterfront Lot – 160 Ft of Shoreline & Ready-to-Go Extras Welcome to 21 Riverside Drive on Meyer’s Island, where a slower pace, natural beauty, and small-town convenience come together. This nearly ¾-acre lot features 160 feet of frontage on a quiet, shallow stretch of the Trent River — ideal for canoeing, kayaking, fishing, or simply soaking in the view. If you’ve been imagining a wooded escape to build your custom home or cottage, this property is a strong contender. The lot is well-treed with a mix of mature forest and natural brush, giving you privacy and a true connection to nature. The land is gently sloped and already includes a culvert for driveway access, a shed and a 20-foot shipping container for extra storage — all included with the sale. It’s a great head start as you plan your build. Tucked away from the busier canal, this stretch of river is quiet and peaceful, with no heavy boat traffic — just birdsong and rustling leaves. And when you’re ready to explore the Trent-Severn Waterway, a public boat launch is just around the corner. Despite the secluded feel, you’re never far from what you need. Meyer’s Island is accessible year-round by car via a maintained bridge, and it’s just a short drive to Campbellford, where you’ll find hospital services, restaurants, shopping, and local amenities. Only 20 minutes to Highway 401 at Brighton, this location offers an easy getaway from the city — or the perfect spot to plant permanent roots. Need more room to build or play? The adjacent lot at 20 Riverside Drive is also available, with 183 feet of additional frontage and more wooded privacy. (See MLS 40727226) (id:50886)
Royal LePage Connect Realty Brokerage
Royal LePage Connect Realty

