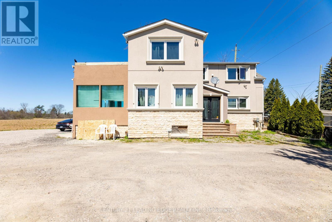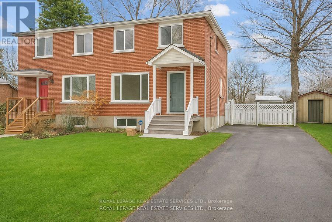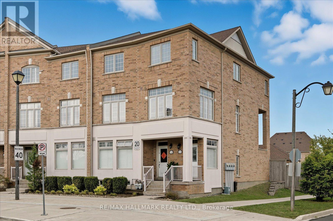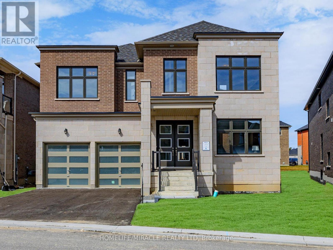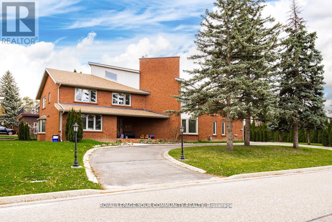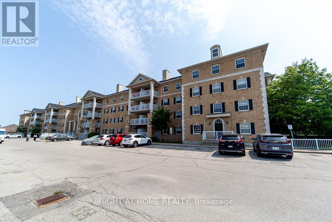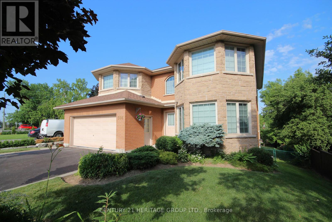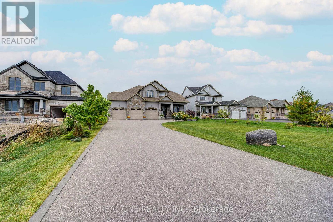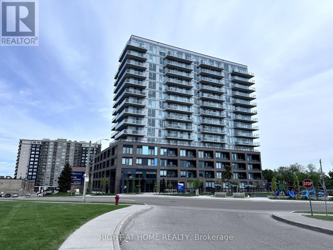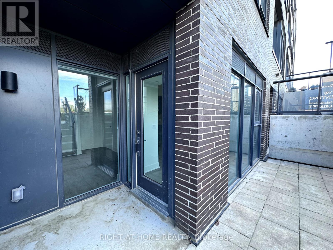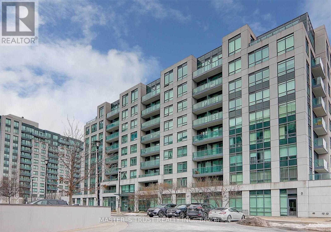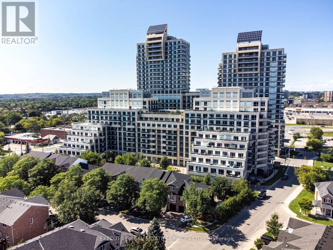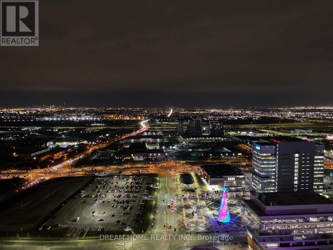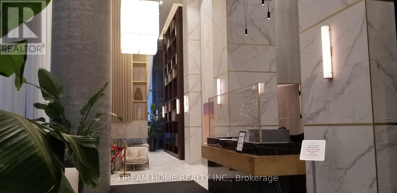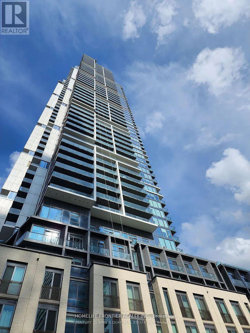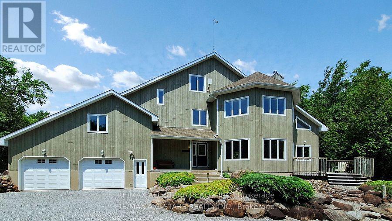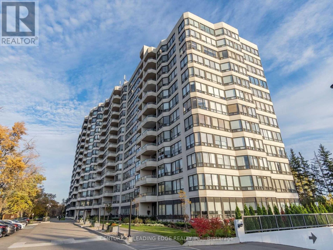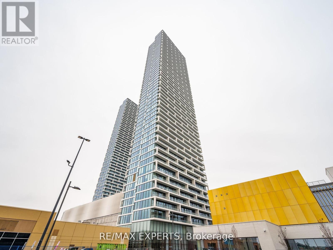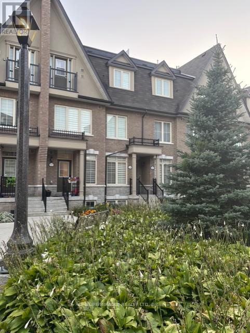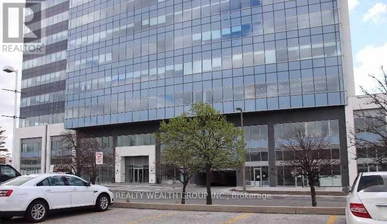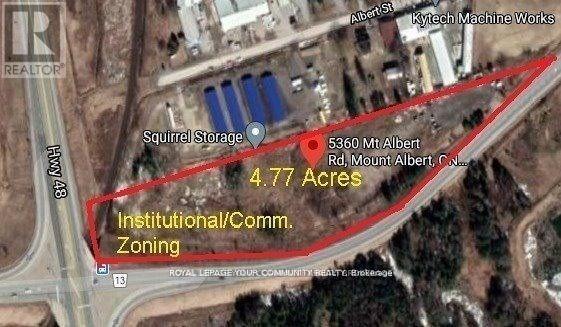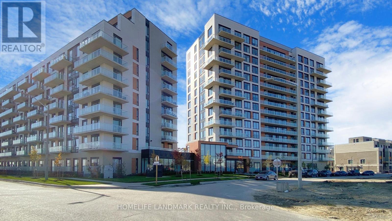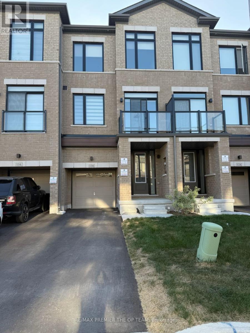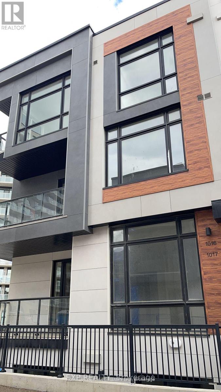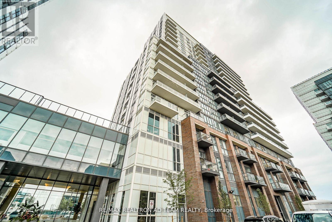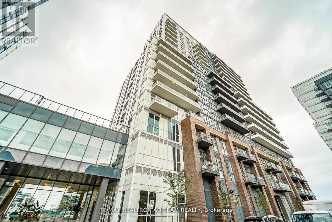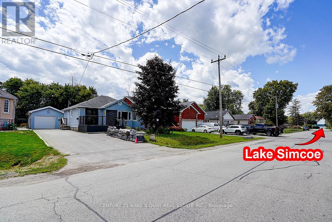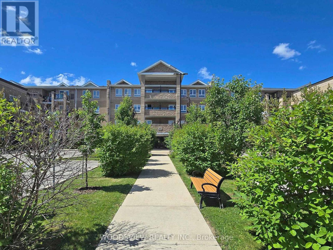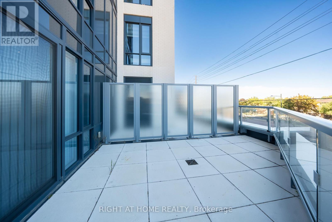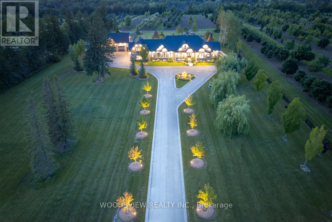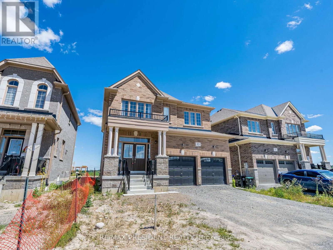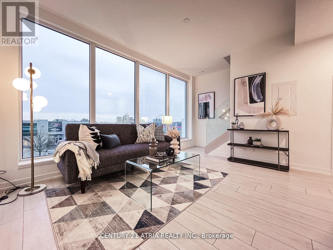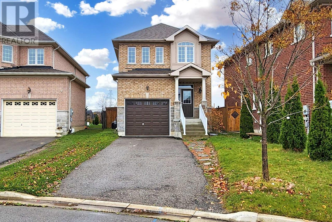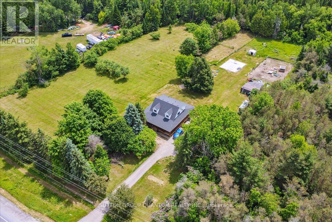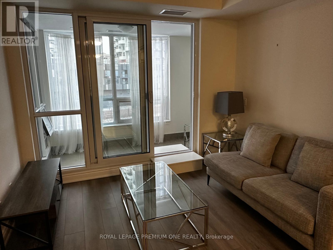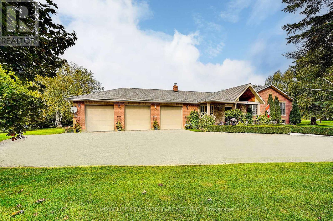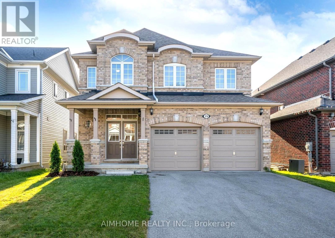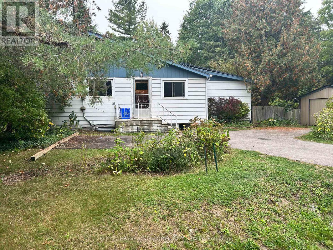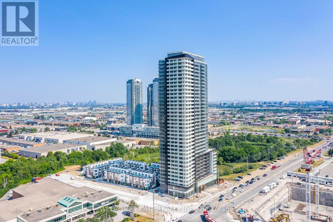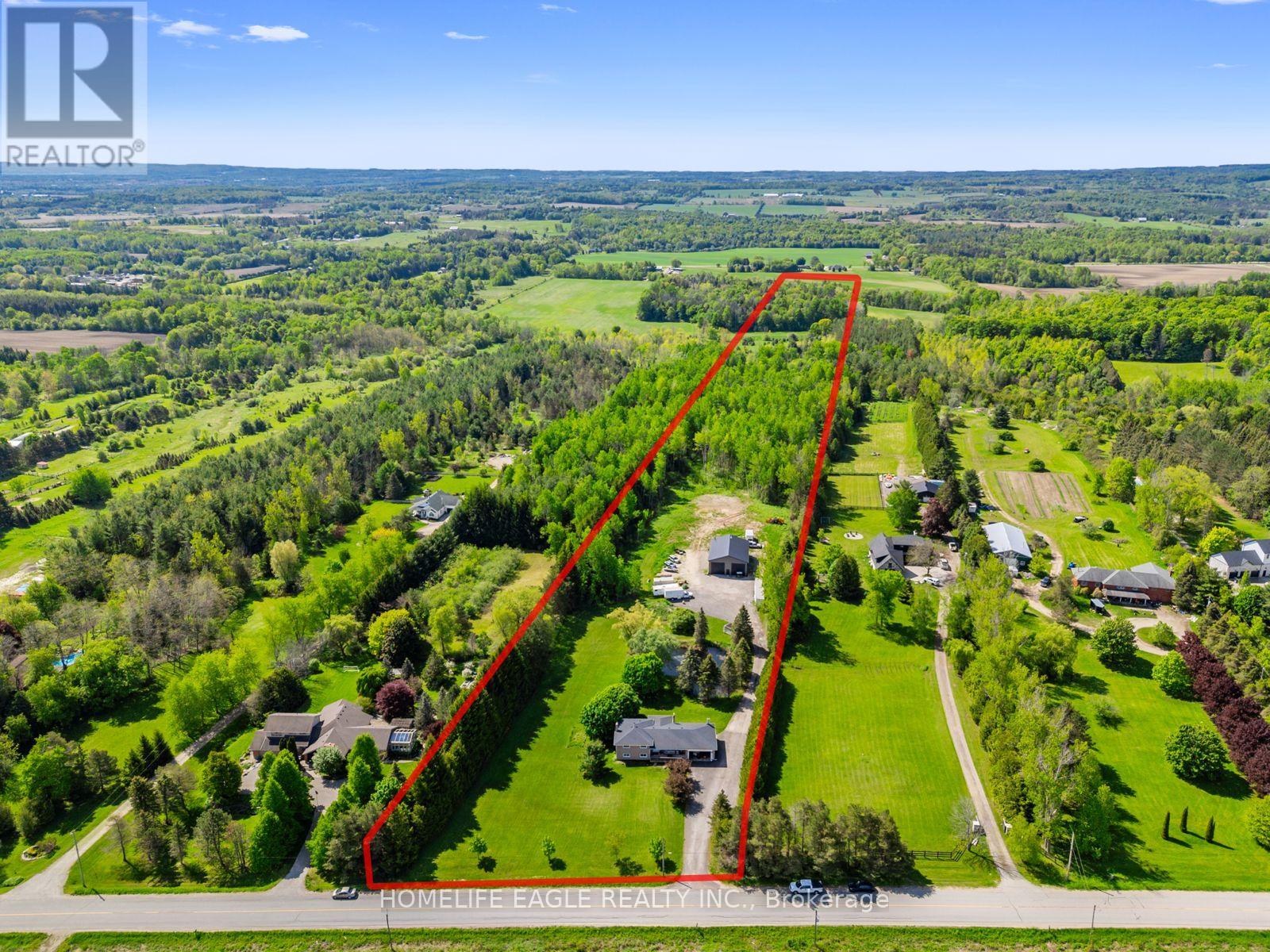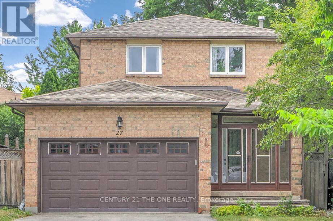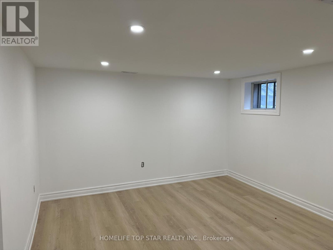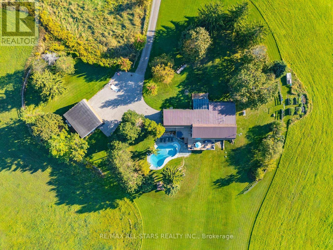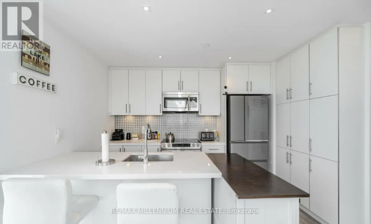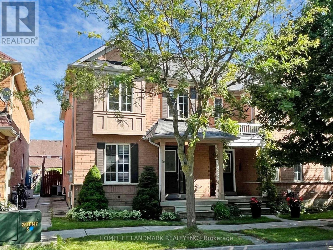13286 Dufferin Street
King, Ontario
(Location, Location), it's over 1.5 acres, located on Dufferin St. Huge lot, great investment, so many possibilities. Property upgraded and renovated in 2020, well water. Lots of new developments around this property. Basement finished with separate entrance. Close to all amenities, even private schools. There's a lot more to discover. (id:50886)
Century 21 Leading Edge Realty Inc.
256 Zelda Crescent
Richmond Hill, Ontario
A Home with Heart Opportunity. Nestled in the vibrant community of Richmond Hill, this beautifully maintained home offers the perfect blend of comfort, convenience, and endless potential. Set in a sought-after, family-friendly neighbourhood known for its top-rated schools, parks, and amenities, this property is a rare find. Step inside to discover a thoughtfully updated three-bedroom home designed for modern living. The stunning chef's kitchen is a true showpiece, featuring quartz countertops, sleek stainless steel appliances, and contemporary cabinetry. The open-concept living and dining area is bathed in natural light and seamlessly extends to your private backyard ideal for entertaining or quiet relaxation. The upper level boasts generously sized bedrooms and an elegantly updated bathroom, providing a peaceful retreat at the end of the day. Meanwhile, the lower level offers incredible flexibility, featuring a fully self-contained suite with a separate entrance perfect for extended family, rental income, or a private workspace. A spacious private driveway with room for four vehicles adds to the home's practicality. Plus, with Newkirk and Crosby Park just steps away, you'll have easy access to green spaces, walking trails, and recreational amenities. Whether you're a first-time buyer, a growing family, or an investor looking for a property with income potential, 256 Zelda Crescent is a home that truly delivers. Don't miss your chance to make it yours! (id:50886)
Royal LePage Real Estate Services Ltd.
23 - 20 Greensborough Villag Circle
Markham, Ontario
Welcome to this elegant boutique townhouse in the heart of Greensborough Village, a rare end unit offering over 2,200 square feet of beautifully designed living space that combines comfort, convenience, and upscale style. Sunlight pours through the many windows of this thoughtfully designed home, highlighting its open and functional layout while showcasing the premium finishes throughout. The gourmet kitchen is a chefs dream, boasting granite countertops, an under-mount sink, a gas stove, rich maple cabinetry enhanced with valance lighting, a stylish backsplash, and top-of-the-line appliances that make cooking and entertaining a true pleasure. The interiors have been professionally painted, adding to the homes polished aesthetic, while the second-floor laundry room offers an added layer of convenience to busy households. From nearly every vantage point, residents can enjoy the unobstructed views of the award-winning park situated directly across the street, creating a sense of openness and connection to the community. The private, fenced backyard further enhances the lifestyle appeal of this home, providing an intimate setting perfect for entertaining, outdoor dining, or simply enjoying peaceful moments, and it connects seamlessly to the double-car detached garage with two garage door openers, remotes, and an interlocking patio that extends both beauty and function outdoors. Ideally located just steps away from schools, shops, and transit, this home offers an unparalleled balance of luxurious living and everyday practicality, making it an exceptional opportunity to own in one of Markhams most sought-after neighborhoods. (id:50886)
RE/MAX Hallmark Realty Ltd.
25 Joiner Circle
Whitchurch-Stouffville, Ontario
This luxury home in the Ballantrae community of Whitchurch-Stouffville offers 4,037 square feet of refined living space, featuring 10-foot ceilings on the main floor, 9-foot ceilings on the second level, and 9-foot ceilings in the basement. Located just steps from a newly built plaza and Tim Hortons, the home sits in a quiet enclave within a community situated next to the Ballantrae Golf and Country Club. It includes over $45,000 in upgrades, such as R31 spray foam insulation in the garage ceiling and R50 attic insulation. The property features a large open-to-above space above the dining room, a spacious courtyard with three separate entrances, and a generous walk-in closet. The monthly POTL fee is $417.53. This residence has never been occupied and offers a fresh, untouched interior in a highly desirable location. (id:50886)
Homelife/miracle Realty Ltd
117 Hayhoe Avenue
Vaughan, Ontario
Amazing opportunity to own on a prestigious area of Woodbridge for such a low price ! (id:50886)
Royal LePage Your Community Realty
301 - 7428 Markham Road
Markham, Ontario
**Exclusive Low Rise Condo building in high Demand Location Across from Ellen Fairclough PublicSchool**. Spacious Layout w 2 Beds+Den & 2 Full Baths, 1 Parking and 1 Locker! Many PremiumUpgrades $$ Open Balcony Facing Park. Prime Location Close to All Amenities Hwy 401, 407, Shopping, Dining, Costco, Canadian Tire, Winners, Shoppers, Markville Malls and Much More. Walking Distance to Community Centres & Schools. Some Furniture Negotiable with Offer. (id:50886)
Right At Home Realty
201 - 18 Water Walk Drive
Markham, Ontario
Urban living at its finest in this large modern 1-bedroom condo situated conveniently on Highway 7 close to Warden Ave. Enjoy the convenience of being steps away from Vibrant shops, restaurants, theatre and public transit. Whole Foods, LCBO, GO Train, VIP Cineplex, GoodLife Gym, York U campus & more. Minutes to Hwy 404 & historic Main St. Unionville. Low maintenance fees cover heat, A/C, and internet (per Rogers agreement). The well-managed building features 24/7 concierge, smart entry system, automated parcel lockers, a 2-storey amenity pavilion, rooftop terrace, fully equipped gym, indoor pool and more. * Top ranking Unionville High School * (id:50886)
Homelife Broadway Realty Inc.
306 Simcoe Road
Bradford West Gwillimbury, Ontario
Custom built 4+1 bedroom home on a rare 183ft lot in the heart of Bradford! Features a grand 16ft Foyer, Open Hardwood Staircase, Hardwood & Ceramic Floors, French Doors to Living/Dining, Updated Kitchen with Granite Counters, Stainless Steel Appliances and Pantry. Walkout to Deck Overlooking Huge Yard with Patio, Fruit Trees & Shed. Main Floor Family Room with Gas Fireplace & Custom Cabinets. Large Laundry/Mudroom with Garage Access. Upstairs Offers 4 Bedrooms Plus Office. Walkout Basement with 5th Bedroom, Rec Room & Bath Rough-In. Updated Shingles. New Driveway (2025). (id:50886)
Century 21 Heritage Group Ltd.
295 Sunnybrae Avenue
Innisfil, Ontario
Private No Houses Behind! Truly Spectacular Custom Build Home On Premium Land "68.90Ft x 296.69Ft" In The Luxury Innisfil Estates Subdivision. Unparalleled Quality Finished 3519 Sqf 18'' Ceiling Foyer Entrance Of 10"-12'' Ceiling Main Floor & 2nd Floor + 2210 Sgf Unfinished Seperate Entrance Basement With Upgraded 9'' Ceiling. 4 Spacious Bedrooms 3 Full Bathrooms 3-Car Garage ( Huge Driveway 12+ Car). Impressive Finishes And Upgrades. Hardwood Flooring Throughout Main & 2nd Floor. Open Concept With Lots Natural Lights, Crown Molding. Main Floor Living Room Combined With Floor-to-Ceiling Stone Wood Fireplace. Designer Kitchen With Large Island, Breakfast Bar & All Stainless Appliances, Large Walk In Pantry. Main Floor Massive Primary Bedroom Has Walk-In Closet With Build-In 5pc Spa - Ensuite With Glass Door Shower, Soaker Tub And Double Vanity. In-Ground Sprinkler System. Combined The Country Feeling With City Amenities, Minutes To Shopping, Schools, Restaurants, HWY 11 & 400, YMCA Rec Centre, GO Train Station, Parks And More. (id:50886)
Real One Realty Inc.
422 - 185 Deerfield Road
Newmarket, Ontario
ONE OF THE LARGEST 1+DEN UNITS IN THE BUILDING! Experience upscale living at The Davis Residences, located at 185 Deerfield Road in Newmarket. This stunning 1-bedroom + den condo boasts a spacious open-concept design, a sleek modern bathroom, floor-to-ceiling windows, and a private balcony with breathtaking views. The bright den offers flexibility, making it ideal as a second bedroom or dedicated home office. This unit also includes one underground parking space and a large locker for added convenience. Residents enjoy premium amenities including a guest suite, party room, kids playroom, rooftop terrace, pet spa, and ample visitor parking, all just minutes from the GO Station, top-rated schools, shopping, dining, parks, and more. Style, comfort, and convenience await! (id:50886)
Right At Home Realty
015 - 185 Deerfield Road
Newmarket, Ontario
Experience upscale living at The Davis Residences, located at 185 Deerfield Road in Newmarket! This stunning ground-floor 1-bedroom + den condo features a private entrance for added convenience and privacy, a spacious open-concept layout, a sleek modern bathroom, and a private balcony. The bright den offers flexibility perfect as a second bedroom or dedicated home office. Floor-to-ceiling windows fill the space with natural light, while the location puts you just minutes from the GO Station, top-rated schools, shopping, dining, parks, and more. Enjoy access to premium amenities including a guest suite, party room, kids playroom, rooftop terrace, pet spa, and ample visitor parking combining style, comfort, and convenience all in one place. (id:50886)
Right At Home Realty
516 - 32 Clegg Road
Markham, Ontario
Bright and spacious modern corner unit with 2 split bedrooms, 2 full baths, approx 909 sq + Balcony. One Parking & One Locker. Large windows in all rooms. Primary w/ 4PC Ensuite. Located in the heart of the Markham Business Centre. Convenient location. Steps to city hall, restaurant, office building, supermarket, hilton hotel, unionville high school, mins to hwy 404 &407.Tenant Pays Own Hydro. (id:50886)
Master's Trust Realty Inc.
#608 - 9191 Yonge Street Sw
Richmond Hill, Ontario
Welcome to The Beverly Hills a luxury resort-style residence located at Yonge St & 16th Ave in the heart of Richmond Hill! This bright and spacious 2-bedroom, 2-bathroom suite offers a functional layout with 9' ceilings and elegant engineered hardwood flooring throughout. Enjoy a beautifully upgraded kitchen with modern finishes, stainless steel appliances, granite countertops, and ample cabinet space. The open-concept living/dining area is perfect for entertaining, with a walk-out to a private balcony offering great views.The primary bedroom features a large closet and a 4-piece ensuite bath. The second bedroom is perfect for guests, a home office, or growing families. One underground parking space and one locker are included for your convenience.Experience resort-style living with world-class amenities including indoor and outdoor pools, a full fitness centre, yoga studio, spa, and an expansive outdoor terrace with cabanas and BBQ areas. 24-hour concierge, guest suites, party room, and more!Unbeatable location just steps to Hillcrest Mall, grocery stores, shops, cafes, restaurants, and public transit. Minutes to Richmond Hill GO Station, Hwy 407 & Hwy 7. Ideal for end-users and investors alike!Don't miss your opportunity to own in one of Richmond Hills most sought-after communities! (id:50886)
Executive Real Estate Services Ltd.
2108 - 950 Portage Parkway
Vaughan, Ontario
Luxurious Unobstructed and Beautiful South Facing View!! 2 Bedroom 2 Washroom Plus Den Unit At Transit City 3 Tower! Practical & Efficient Floor Plan. Large Balcony. Amazing Location In The Heart Of Vaughan Metropolitan Centre Steps To Subway & Bus Station, 9 Acre Park, Ymca, Shopping, Restaurants, Cafes Etc. Quick Access To Hwy 7, 407, 400. As Quick As 7 Minutes To York University, 43 Mins To Union Station. (id:50886)
Dream Home Realty Inc.
2108 - 950 Portage Parkway
Vaughan, Ontario
Luxurious Unobstructed South Facing View!! 2 Bedroom 2 Washroom Plus Den Unit At Transit City 3 Tower! Practical & Efficient Floor Plan. Large Balcony. Amazing Location In The Heart Of Vaughan Metropolitan Centre Steps To Subway & Bus Station, 9 Acre Park, Ymca, Shopping, Restaurants, Cafes Etc. Quick Access To Hwy 7, 407, 400. As Quick As 7 Minutes To York University, 43 Mins To Union Station. (id:50886)
Dream Home Realty Inc.
4308 - 7890 Jane S Street N
Vaughan, Ontario
2 Bedrooms, two washrooms, with one parking, high ceilings, big windows, at a higher floor (43 ) with unobstructed views. Transit City 5 condo condo located steps to subway( access to downtown Toronto ) and YRT, short walk to restaurants, shopping, Cineplex, banks, close to New hospital, easy access to Highways, airport, york University, and wonderland. State of the Art Luxury Amenities Including, Concierge, Gym, , Party/Meeting Room, Security System, Squash/Racquet Rooftop Pool With Cabanas, Indoor Running Track, Cardio Zone, Yoga Space, Basketball (id:50886)
Homelife Frontier Realty Inc.
4308 - 7890 Jane Street
Vaughan, Ontario
Welcome to modern urban living in the heart of Vaughan Metropolitan Centre! This bright and spacious 2-bedroom, 2-bathroom suite sits on the 43rd floor with unobstructed city views through floor-to-ceiling windows. The functional, open-concept layout features soaring ceilings, sleek laminate flooring, a modern kitchen with built-in appliances, stylish cabinetry, and a large private balcony .Includes one parking spac.Located steps from the VMC Subway Station, YRT Transit Hub, and just minutes to York University, Cortellucci Vaughan Hospital, Vaughan Mills, IKEA, Costco, Walmart, and Canadas Wonderland. Quick access to Hwy 400, 407, and 7 makes commuting across the GTA effortless.World-class amenities include a 24/7 concierge and a luxurious Hermes-furnished lobby, a stunning rooftop pool with cabanas and outdoor lounge, a fully equipped gym with cardio zone and yoga studio, an indoor running track, half squash court, basketball court, party and meeting rooms, and co-working spaces. (id:50886)
Homelife Frontier Realty Inc.
27352 Highway 48
Georgina, Ontario
One of a Kind Secluded Beautiful Private Country Retreat on Forested 44.43 Acres With Trails. Property is High and Dry w/Abundant Wildlife. This 3500+ SqFt Custom Home is Immaculately Kept & Loaded With Built-In Features & Design Features That Will Surprise! The Energy Efficiency of This Home is Remarkable! Multiple Walkups & Walkouts Including A Laundry Room Complete With A Dog Built-In Bathing Area with Access To The 4 Car Garage & Walk into the 23' x 12' Indoor Exercise Swim Spa Room. This Transforms The Homes Wellness Experience. The Spa Measures 14' x 7' in the Year Round Solarium Style Room Complete with Skylights & Walkouts to the Yard! The Primary Bedroom is Bright, Spacious with a Sitting Balcony Overlooking The Yard, and a Mezzanine Overlooking the Dining Room. Walk-In Closet and a New 3 PC Large Bathroom with a Curbless Glass Shower. The Finished Loft Features an Open Concept Design with a Pine Staircase, A Beamed Cathedral Ceiling, Bulit-in Cabinets and a 2 pc Bathroom. The Room Described as the Study Would Make a Huge Ultra Bright South Facing 4th Bedroom. The 4 Car Tandem Garage Measures 27' x 30 ' With 2 Entrances into Your New Home! The Roll Up Garage Doors are 10' Tall x 8' Wide. The Separate Garage Measures 12' x 24' with a Covered Outdoor Storage Area. There Are Outdoor Multi-Level Decks In The Rear Connected By a Wrap Around Walkway To The Front Sunny South Facing 17'x15' Sitting Area!. The Open Concept Kitchen & Sunken Bright Great Room with Maple Floors and a Wood Stove Is The Center Piece of this Home. The Formal Dining Room with A Vaulted Ceiling is beside the Kitchen with a Walkout to the Large Wrap Around Deck. The Basement Consists of a Recreation Room, Cold Cellar, Utility Room and Mechanical Room with Ample Built-in Shelving. Private Drilled Well Water to The Heat Pump = Energy Efficient Home! Quick Access to Hwy 404, Keswick, Sutton and Along with Free Access to 9 Local Lakefront Parks of Lake Simcoe for Residents are Right There! (id:50886)
RE/MAX All-Stars Realty Inc.
1206 - 8501 Bayview Avenue
Richmond Hill, Ontario
Spacious, Immaculate and bright 2 bedroom + large den/solarium, great N/W unobstructed views and parking. Convenient location and AAA community. New laminate flooring, new toilets and stove fan. Newer fridge, stove, dishwasher, window coverings, large open concept rooms. ***Utilities included*** This community has it all: yrt within steps, shopping, schools. Building amenities include Tennis Court, Sauna, Outdoor Pool, Billiard, party Room, Gym, 24hr. Gatehouse/guard with lots of visitor parking. (id:50886)
Century 21 Leading Edge Realty Inc.
3505 - 5 Buttermill Avenue
Vaughan, Ontario
Priced to Sell at The Best Transit City Tower, closest to the VMC Subway. Full Two Bedrooms, 2 Full Bathrooms with Breathtaking South View on 35th Floor. Functional Layout, 638Sqf +105 Sqf Balcony.9' Smooth Ceilings, Floor To Ceiling Windows, Built-In Stainless Steel Appliances, Modern Kitchen With Quartz Countertop. Steps To The Vmc Subway& Bus Terminal. Ensuite Laundry. Steps To Subway, Bus Terminal, Ymca, Access To All Major Highways And All Amenities. A Great Price for a Full 2bed/2bath! Book a Walk-Through Today! (id:50886)
RE/MAX Experts
33 - 181 Parktree Drive
Vaughan, Ontario
Welcome to this modern townhouse nestled in the heart of Vaughan & Fantastic Mature high demanding Area Of Maple. Absolutely Stunning over 5 years old Luxury Townhouse with 2284 Sq Ft Of Luxury Space comes with with 2 Underground Parkings & 2 Lockers. Lots of Natural Light with Finished Basement W/Separate Entrance with Direct Access To Underground Parking. Private Rooftop Terrace, Walking distance to wonderland, Shops, Schools, Grocery, Parks, Ravine area. Finished Basement is also Great to Work-At-Home Office, For more Convenience Laundry is located on 3rd floor. This property is located Close to major Highways like 400,407, Hwy 7 and Vaughan Mills. (id:50886)
Homelife/miracle Realty Ltd
242 - 7777 Weston Road
Vaughan, Ontario
Corner unit available in the vibrant Centro Square complex at 7777 Weston Rd, Vaughan Corporate Centre. Located at the high-traffic intersection of Weston Rd and Highway 7, this second-floor retail space offers excellent exposure near escalators and elevators. The unit is situated within a multi-use development featuring retail, restaurants, a food court, two high-rise residential towers, and a 10-storey office building providing a strong built-in customer base. Ideal for retail, service-based businesses, or professional office use. High ceilings, modern finishes, and proximity to major highways (400 & 407), TTC, and subway access make this a prime location for business growth. Zoning permits restaurant use. A great opportunity for ownership or investment. (id:50886)
Realty Wealth Group Inc.
5360 Mount Albert Road
East Gwillimbury, Ontario
4.77 Acres zoned C4ORM (95) Commercial Located North East corner of Highway 48& Mount Albert side road. PERMITTED USES INCLUDE: Place of worship, medical centre, garden centre, child care centre, business office, animal clinic & daycare, retail store.(SEE ATTACHED USES) Survey and Soil test available. (id:50886)
Royal LePage Your Community Realty
906 - 250 Davis Drive
Newmarket, Ontario
Absolutely Stunning 2 + 1 Bed/2 Bath Condo In Central Newmarket! Renovated Throughout, This Fabulous Unit Boasts Over 1100 Square Feet With A Sensational Chef's Kitchen With Quartz Counters, Stainless Steel Appliances, Chic Tile Backsplash & Huge Centre Island/Breakfast Bar. Bright Living/Dining Rooms With Pot Lights. Spacious Bedrooms Including Generously Sized Primary Bedroom With Walk-In Closet & Updated 3-Piece Bathroom Plus Additional Den/Office Space. Other Features Include Updated Main Bath & Light Fixtures Throughout, Ensuite Laundry, Locker & 1 Underground Parking Space. Conveniently Located To All Newmarket Has To Offer Including Main Street, Upper Canada Mall, Transit, Restaurants, Schools, Parks & So Much More! (id:50886)
RE/MAX Hallmark York Group Realty Ltd.
812 - 6 David Eyer Road
Richmond Hill, Ontario
Unique 2-bedroom, 2-bathroom, 942 Square Feet With Unobstructed South East Views. Herringbone Wood Flooring Flowing Throughout The Unit, 7.25" Inch Upgraded Baseboards. Recessed Pot Lights And Custom Ceiling Lights. Upgraded Kitchen Premium High Gross Cabinetry With Graphite Counter Top And A Layout Designed For Both Practicality And Elegance. Both Bedrooms Are Generously Sized, Each With Custom Closets Offering Tailored Storage Solutions To Keep Your Space Organized. Primary Bedroom Features A Luxurious Ensuite With A Sleek Standing Shower. The Second Bathroom Also Boasts A Standing Shower. Unit Offers Two Private Outdoor Spaces, A Balcony And A Terrace Perfect For Morning Coffee Or Evening Cocktails. Condo Comes With Exceptional Amenities, Including One Parking Space Equipped With An EV Charging Station, Unit Comes With 2 Locker Storage One Regular Size Locker And An Additional Double-Sized Locker, Providing Plenty Of Storage Space. Located In A Vibrant Neighborhood, This Condo Offers Easy Access To Urban Amenities, Including Costco, Home Depot, Banks and Richmond Green Park . With Public Transit And 404 Highways. (id:50886)
Homelife Landmark Realty Inc.
120 Tennant Circle
Vaughan, Ontario
Welcome to this beautifully maintained, one-year old townhome ideally located near all amenities and just minutes from Highway 400. Offering 5 spacious bedrooms and 4 bathrooms, this modern residence is perfect or large families seeking both comfort and convenience. Don't miss this fantastic opportunity to live in a prime, sought-after location! (id:50886)
RE/MAX Premier The Op Team
1017 - 14 David Eyer Road
Richmond Hill, Ontario
Welcome to 14 David Eyer located at Bayview/Elgin Mills. This stunning 3-bedrooms and 3-washroomsTownhouse is just a year old.. It Combines the Modern Style with Every Urban Living Convenience. The living area is about 1299 square feet, with an open concept design. It is an END UNIT Townhouse and located in Richmond Hill, one of GTA's fastest growing municipalities. Close to Restaurants, Shopping, Transit, Highway Etc. (id:50886)
Homelife/miracle Realty Ltd
2003 - 38 Honeycrisp Crescent
Vaughan, Ontario
Bright And Spacious, Studio Apartment, 1 Full Bath Unit. This Unit Features A Modern Kitchen With S/S Appliances, Laminate Floors, Lot of Natural Light With Floor to Ceiling Windows, And Access to the gym. Located In An Amazing Location, Steps Transit, TTC, Viva & Zum. Mins to Hwy 7, 407, 400, York University, Vaughan Mills, Canada's Wonderland & Much More. **EXTRAS** Fridge, Stove, Built In Dishwasher, Microwave, Exhaust Fan, Stacked Washer & Dryer. (id:50886)
RE/MAX Realtron Ad Team Realty
1017 - 38 Honeycrisp Crescent
Vaughan, Ontario
Bright And Spacious, Just over 1 year old Studio Apartment built by Menkes with 1 Full Bath Unit & A Balcony. This Unit Features A Modern Kitchen With S/S Appliances, Laminate Floors, Lot Of Natural Light With Floor To Ceiling Windows, And Access To The Gym. Located In An Amazing Location, Steps Transit, TTC, Viva & Zum. Mins To Hwy 7, 407, 400, York University, Vaughan Mills, Canada's Wonderland & Much More. **EXTRAS** B/I Fridge, B/B Cooktop, B/I Oven, Built In Dishwasher, Microwave, S/S Range Hood, Stacked Washer & Dryer. (id:50886)
RE/MAX Realtron Ad Team Realty
297 Glenwoods Avenue
Georgina, Ontario
Charming 3-Bedroom Bungalow Move-In Ready!Just steps to the lake and nearby amenities, this 3-bedroom bungalow features a paved driveway with parking for 6 cars and an oversized drive-thru 2-car garage. Recently updated with fresh paint, a new entrance deck, and an interlock patio. Conveniently located minutes to Highway 404 for easy commuting. Do not miss out! (id:50886)
Century 21 King's Quay Real Estate Inc.
324 - 481 Rupert Avenue
Whitchurch-Stouffville, Ontario
Location, Location, Location! Welcome to the heart of family-friendly Stouffville. This turn-key condo is meticulously maintained and offers the perfect balance of modern comfort and everyday convenience. Step into a sun-filled, open-concept layout featuring oversized windows and a spacious living area thats perfect for relaxing or entertaining. The stylish kitchen boasts quartz countertops, stainless steel appliances, and ample cabinetry designed with functionality in mind. With two bathrooms, abundant storage, and thoughtful finishes throughout, this unit truly checks all the boxes. Enjoy your own private outdoor patio - ideal for morning coffee or quiet evenings. Direct access to your parking space and an oversized locker located in the same spot for added convenience. This condo is situated just steps from Main Street, Rupert Park, and major shops, including Longo's, Metro, LCBO, Shoppers Drug Mart, and several banks. With its close proximity to the Go station, commuting is a breeze. This spacious condo offers a rare opportunity to enjoy the perfect balance of modern luxury, comfort, and unmatched convenience. (id:50886)
Woodsview Realty Inc.
211 - 7950 Bathurst Street
Vaughan, Ontario
Best Price In The Complex! Rarely Available Corner Oversized Bachelor Suite with Large 164 Sq Ft Sunny Patio - A Real Entertainer's Dream! Water & Heat Included in the maintenance! Welcome to this beautifully designed, large bachelor unit that Feels like a 1-bedroom, featuring a rare, oversized sun-filled patio. Total indoor/outdoor living area is 635 Sq Ft, an exceptional find in this building For An Amazing Price!!! Located in the heart of Thornhill, you're just steps to shopping, dining, transit, top-rated schools, and more. Enjoy 9' ceilings, a modern gourmet kitchen with quartz countertops, built-in stainless steel appliances, and a central island perfect for cooking and entertaining. Includes 1 parking space and 1 locker for ultimate convenience. Enjoy world-class amenities: 24-hour conciergeState-of-the-art fitness centre with basketball courtElegant party room with outdoor terrace & lounge areaOpen-air cabanas & BBQ facilitiesKids' play zonePrivate dog park & wash stationFree Wi-Fi co-working & meeting spaceLocated minutes from Promenade Mall, Walmart, T&T, No Frills, and with easy access to major highways this is luxury living in an unbeatable location. Don't miss your chance to own this unique unit with unmatched outdoor space and premium features! (id:50886)
Right At Home Realty
6468 Bethesda Road E
Whitchurch-Stouffville, Ontario
Welcome to an extraordinary residence where timeless elegance meets contemporary design. Nestled on a gated 10-acre estate, this architectural gem spans approximately 12,500 square feet and showcases the artistry of acclaimed interior designer Kimberly Capone. The result is a flawless fusion of modern sophistication and classic luxury. Step into a grand foyer beneath soaring 12-foot ceilings, where light-filled, interconnected living spaces unfold, ideal for hosting everything from intimate evenings to lavish celebrations. The living room stuns with its 19-foot cathedral ceilings, exuding both grandeur and warmth.At the heart of the home, a chefs dream kitchen by Bloomsbury awaits. Anchored by a 12-foot island, this space is outfitted with Wolf appliances, custom cabinetry, and marble surfaces crafted for both everyday meals and gourmet creations. he elegant coffered-ceiling dining room offers panoramic views that elevate every dining occasion. The primary suite is a serene escape, complete with oversized windows, a generous walk-in closet, and a spa-inspired ensuite featuring a soaker tub and a luxurious walk-through shower. Four additional bedrooms each offer their own distinctive style and premium finishes. The home includes eight beautifully appointed bathrooms, a full lower level equipped with its own kitchen, bedroom, gym, sauna, and two bathroomscreating a perfect retreat or in-law space. A private one-bedroom guest suite adds a third kitchen, bathroom, and laundry, ideal for extended family or visitors.Car enthusiasts will appreciate the nine-car garage capacity, including a 1,600-square-foot detached garageboth with heated floors. Outdoors, the professionally designed landscape by award-winning Genoscape transforms the property into a private resort. A dramatic 120-foot waterfall, a thrilling 100-foot waterslide, and a resort-style pool promise endless summer enjoyment.More than a home, this is a landmark estate where luxury, comfort, and artistry converge. (id:50886)
Woodsview Realty Inc.
83 Brethet Heights
New Tecumseth, Ontario
Where City meet the countryside. Welcome to 83 Brethet Heights In Beeton. Only one year old home with 4 Bedrooms and Total 5 Washrooms. Finished 1 Bedroom plus den (can be used as a second bedroom )Basement with separate entrance and separate laundry, which Can be used as a in law suite to generate additional income. 9 foot ceiling on the main floor. Enjoy the peaceful surroundings of Beeton - a quiet, family-oriented town with charming character and modern conveniences. Quick access to Hwy 400, Hwy 27, and Hwy 9 makes commuting a breeze. Nearby schools, parks, trails, and shopping provide a well-rounded lifestyle for growing families and professionals. (id:50886)
RE/MAX President Realty
202 - 950 Portage Parkway
Vaughan, Ontario
Welcome to this stunning 2-storey unit at Transit City 3! Featuring 2 bedrooms on the upper floor and a den on the main floor that can be used as a third bedroom. This modern unit offers 2 full bathrooms and a stylish kitchen with an under-mount sink, quartz countertops, Moen faucets, and laminate flooring throughout. Enjoy 6 premium built-in appliances, including are frigerator, dishwasher, microwave, range hood, washer, and dryer. Conveniently located just steps from the subway and YRT bus station, as well as a 9-acre park, YMCA, shopping,restaurants, cafés, and more. Quick access to Highways 7, 407, and 400, and just minutes toYork University. A must-see! (id:50886)
Century 21 Atria Realty Inc.
305 Rita's Avenue
Newmarket, Ontario
Newly finished & Furnished 1-bedroom basement apartment with private entrance! Open Concept, Bright, Great Layout & With Its Own Separate Entry. This bright and modern unit features a large living area with a full-sized windowa 3-piece bathroom, with own laundry. Located in a quiet, family-friendly neighborhood close to schools and parks, Steps to Upper Canada Mall, Costco, Walmart, Short drive to Highways. No smoking, no pets. One Parking Space On Driveway.Tenant Responsible For 40% of utilities (id:50886)
Century 21 King's Quay Real Estate Inc.
12700 Highway 12
Brock, Ontario
Charming 10-Acre Country Escape Awaits! Escape the hustle and bustle of city life and discover this beautiful 10-acre hobby farm, offering eastfacing exposure on a year-round accessible road. This country home features an inviting wrap-around covered deck, perfect for enjoying peaceful mornings and relaxing evenings. Inside, the spacious living and dining area boasts hardwood floors and blinds for added privacy. The large eat-in kitchen, complete with a sliding door walkout, seamlessly blends indoor and outdoor living. Working from home is a breeze with the main floor den, providing a quiet space to focus. Upstairs, you'll find three bedrooms, one of which is currently utilized as a laundry room for added convenience. The basement presents the possibility of a fourth bedroom along with a recreation room, ideal for entertaining or unwinding. The level yard offers ample opportunities for gardening whether you want to plant your favorite flowers or start a vegetable garden and is perfect for pets to roam freely. Set back from the road, this property provides privacy and seclusion, making it the perfect retreat from city life. Don't miss your chance to own this charming property! (id:50886)
Sutton Group Quantum Realty Inc.
402 - 9085 Jane Street
Vaughan, Ontario
Discover luxurious living in this elegant furnished 1-bedroom + den condo apartment at Park Avenue Place by Solmar. Boasting a bright and spacious layout, the living room flows seamlessly into a sunlit sunroom, perfect for relaxation, while the modern kitchen features sleek finishes and opens to a combined dining area ideal for entertaining. The large bedroom offers natural light and a private 3-piece ensuite, complemented by a versatile den that suits a home office or hobby space. This unit includes access to top-tier amenities, such as 24-hour concierge service, a fitness center, party and games rooms, guest suites, and ample visitors' parking. Nestled in a vibrant neighborhood near shopping, dining, and parks, this furnished condo is the epitome of stylish urban living your perfect home awaits! **EXTRAS** Amenities: Fitness Centre, Party Room, Games Room, Theatre Room & Guest Suites. Parking is Included. (id:50886)
Royal LePage Premium One Realty
38 Audubon Way
Georgina, Ontario
*** MUST SEE *** Welcome to This Rarely Offered Exquisite Custom-Built Home in Prestigious Audubon Estates of Georgina *** Nestled on A Spectacular 1.931Acre Lucky Pie-shaped Lot - One of the Largest and Most Coveted Parcels In the Neighborhood *** This Stunning Raised Bungalow Features South Exposure, Timeless Elegance w/Modern Sophistication: Approx. 4400+ Sqft Gorgeous Space w/ 3+2 Bedrm, 3-Baths; Freshly Painted Throughout; Expansive Living Rm w/Fireplace and Direct W/O to Patio, Where Two Oversized Gazebos Create a Warm & Inviting Atmosphere, Ideal For Daily Living and Hosting Guests; the Bright Open Concept Family & Dining Area Boasts Coffered Ceiling, Large Picture Windows and Hardwood Floors; while the Newly Designed Chef-Inspired E/I Kitchen is a Truly Showpiece w/Custom Cabinetry, Quartz Countertops, Marble Backsplash, High-End S/S Appliances, Pot-Lights and Cozy Brkfast Seating; Two Newly Renovated 4-Pieces Bathrms Showcase Marble/Quartz Countertops, Marble Flooring, Glass Shower, Stylish Fixtures and Many Upgrades ***Three Spacious Bedrms in Main Floor Provide Convenience, Comfort and Elegance *** Finished Basement Offers Large Above-Grade Windows, Open-Concept Rec. Area, Gym, Office, Fourth Bedrm w/Gorgeous W/I Closet, Fifth Bedrm and A Massive Storage Room *** Outside, the Property is Masterfully Landscaped with Lined Mature Trees, Golf-Course-Like Lawns and Vibrant Gardens, Creating a Private and Breathtaking Outdoor Paradise. An Elegant Front Fountain, Adds to the Home's Charm *** Perfectly Located Close to Schools, Parks, Beaches, Lakes, Golf Clubs, Shops, Banks, ROC Community Center and More..... *** Mins Drive to Hwy48 and Hwy404, the Home Combines Luxury and Convenience *** The Coveted 1.931Acres Residential Lot Offers Endless Possibilities -- Whether As Your Dream Home, A Country-Style Retreat, or A Valuable Long-Term Investment *** DON'T MISS OUT THIS RARE CHANCE *** For Full Details, Pls See Feature Sheet & Virtual Tour *** (id:50886)
Homelife New World Realty Inc.
29 Bamburg Street N
Georgina, Ontario
Bright and spacious 4 beds & 4 baths detached home in a friendly and quiet community of Sutton West. Near 2700 Sq. Ft. Hardwood flooring, pot lights & 9 Ft ceiling throughout the living room and family room with gas fireplace. Primary bedroom boasts 5 pcs ensuite and huge walk-in closet. 2nd bedroom features two large windows and 4 pcs ensuite, 3 & 4 bedroom share 5 pcs ensuite. Open concept kitchen with backsplash, big center island and commodious dining area. Long driveway fits 4 cars without sidewalk. Beautifully surrounded by trails and parks. Close to restaurants, schools, supermarkets, and 15 mins drive to highway 404. The peaceful shores of Lake Simcoe and sandy beaches are just nearby. Enjoy a life with plenty of space and attractive lakeside! (id:50886)
Aimhome Realty Inc.
66 Bradford Street
East Gwillimbury, Ontario
This 90-year-old 2+2 bedroom detached home offers endless potential for the right buyer. Set on a generous lot that backs onto active railway tracks (5 trains in morning, 5 in evenings, reduced on weekends and holidays). This property is priced accordingly to reflect the updating and renovations needed throughout. Inside, the home retains much of its original charm but requires a full interior refresh, perfect for house flippers, investors, or families looking to create their dream space from the ground up. With the major aspects of this house updated: exterior weepers and foundation waterproofing, insulation, wiring, and metal roof, the essentials are in place for a thoughtful modernization.The layout provides flexibility, with two main-floor bedrooms, separate living space off the kitchen and two additional rooms in the basement, it is suitable for those who need extra space for work or hobbies. Conveniently located in Holland Landing, this property is close to schools, shops, parks, and major commuter routes (Go transit and Public transit stops are outside the door!), offering both accessibility and potential future value. If you are looking for a project property with great upside potential, this is your chance. Bring your vision, tools, and creativity. Opportunities like this are rare! (id:50886)
Royal LePage Your Community Realty
504 - 7895 Jane Street
Vaughan, Ontario
RARE PARKING INCLUDED, AND LOCKER! 2 Bedroom, 2 Washroom, Luxury Condo Amenities such as High End Gym, and Whirlpool Sauna! Beautiful South East Corner Unit Suite At The Met Vaughan. Large Balcony With Fabulous Views Over The Pond. WHITE KITCHEN CABINETRY, LIGHT FLOORING! Quality Finishes: Quartz Counter Tops, Stainless Steel Appliances, 9 Ft Ceilings, Laminate Flooring, Window Coverings, Frameless Glass Shower. Steps From The Vaughan Metropolitan Centre, Subway, Short Ride To York University, Minutes From Hwy 400 & Hwy 407, Close To Vaughan Mills Mall. 24 Hours Concierge (id:50886)
Welcome Home Realty Inc.
5657 6th Line
New Tecumseth, Ontario
Discover the lifestyle you've been dreaming of at 5657 6th Line. This exceptional detached family home is set on 10.71 flat * Featuring 3+1 bedrooms and 3 full bathrooms, the home boasts an open-concept layout with a custom kitchen that includes a granite center island and countertops, stainless steel appliances, and elegant pendant lighting all leading to a walk-out deck overlooking your private backyard oasis * A newly built, commercial-grade detached workshop spans 2,400 sq. ft. and is designed for serious work or business use. Highlights include soaring 16-18 ft ceilings, two 14 ft roll-up doors, a hydraulic car lift, industrial-grade concrete floors, overhead heating, full insulation for year-round usability, built-in workstations, and abundant power access. This space is ideal for trades professionals, vehicle storage, or operating a home-based business *The finished basement offers additional living space with a bedroom, recreation room, and a full kitchen with a separate walk-out to the backyard * Step outside and unwind in your private, enclosed backyard featuring a spacious covered deck, a 6-person hot tub, and stunning views of the surrounding greenery and pond. The serene pond is complete with a floating dock and a central fountain, all nestled among mature trees for unmatched privacy and tranquility * Located just minutes from Highway 400 and Highway 9, this property offers convenient access to GO Transit, GO Terminals, and schools, parks, golf courses, horseback riding facilities, and local farmers markets providing the perfect blend of rural privacy with urban connectivity. (id:50886)
Homelife Eagle Realty Inc.
27 Pugsley Avenue
Richmond Hill, Ontario
Welcome To 27 Pugsley Ave! Located In The Desirable 'Crosby' Community. Featuring 3+1 Bedooms, 4 Bath , Separate EntryBasement with Kitchen Cabinet and Bathroom, Provide Extra Rental Income Potentials. Walk To Yonge St., Richmond Hill Centre For ThePerforming Arts, Mill Pond, Viva Transit, Go Station. Steps To Elgin Barrow Arena Complex, Richmond Hill Lawn Bowling & Tennis Courts. (id:50886)
Century 21 The One Realty
Bachelor - 38 Cartier Crescent
Richmond Hill, Ontario
The Heart Of Richmond Hill Nestled In A Quiet & Child Friendly Neighborhood! * Prime Location - Bayview Secondary School District * This Beautiful Newly Fully Renovated (Basement) Large Bachelor Unit , Very Bright ,Is Steps From Great Schools, Go Station/ Transit, Parks, & Shopping Centers. Finished Basement Apartment With Sep Entrance . Move In Immediately! (id:50886)
Homelife Top Star Realty Inc.
1900 Concession 4 Road
Uxbridge, Ontario
A truly exceptional luxury estate set on 50 acres of rolling hills, serene fields, and breathtaking landscapes. Nestled at the borders of Stouffville, Uxbridge, and Pickering, this property offers a rare combination of tranquility and privacy while remaining close to local amenities. A long winding driveway provides a sense of seclusion while guiding you through picturesque views to the home. The light filled open living area boasts 12 foot ceilings, exposed beams, and an antique style brick fireplace. Wall to wall windows frame panoramic west facing views of the countryside. The chef inspired kitchen combines high end appliances with European style touches and a generous island, perfect for casual dining or entertaining. An expansive deck with glass railings extends the living space outdoors, offering sweeping views of the rolling hills and, in the distance, the Toronto skyline. The luxurious primary suite features a walk in closet, built in wardrobe, and a five piece ensuite. Large windows and a walk out to the east lawn bring in the morning sun, creating a serene retreat. Three additional bedrooms and a contemporary five piece ensuite provide comfort for family and guests. The walk out basement includes a recreation area, two offices, a full bath, and a large bedroom currently used as a sewing room, all with stunning west facing vistas. Outdoors, six acres of maple bush, a seasonal pond, and a charming barn with original paddocks and vintage nameplates add character and potential. An oversized garage accommodates three large trucks and includes hydro and roughed in heated floors. Additional amenities include an inground pool, hot tub, and beautifully landscaped gardens. The home has received extensive updates, including plumbing, electrical systems, HVAC, roof, and spray foam insulation, along with energy efficient geothermal heating and in floor heating for comfort and low operating costs. To truly appreciate its beauty, you must come see it! (id:50886)
RE/MAX All-Stars Realty Inc.
410 - 375 Sea Ray Avenue
Innisfil, Ontario
Welcome to Suite 410 at 375 Sea Ray Avenue, an elegant corner retreat in the heart of Friday Harbour Resort.Bathed in natural light, this sun-filled 2-bedroom, 2-bath suite combines contemporary design with everyday comfort. The open layout highlights a modern kitchen with upgraded cabinetry, stainless-steel appliances, and thoughtful finishes throughout.Step outside your door to experience a world of resort-style living: sparkling pools, a championship golf course, a vibrant marina, boutique shopping, and a wide selection of restaurants and cafés along the lively boardwalk. With scenic walking trails, year-round events, and Lake Simcoe just moments away, every day feels like a getaway.Whether you're seeking a serene full-time residence, a weekend escape, or an investment in one of Ontario's premier lifestyle communities, this suite offers the perfect blend of luxury, leisure, and location. (id:50886)
RE/MAX Millennium Real Estate
60 Cariglia Trail
Markham, Ontario
Beautiful End unit Freehold Townhouse In Sought-After South Unionville Neighborhood. Bright & Spacious, 3 Bedrms, 3 Washrooms, Detached Double Car Garage. S/S Appliances, Hardwood Floor Thought Out. Master Bedroom With 4 Pc Ensuite. Close To Markville Mall, Supermarket, Public Transit, Go Train, Hwy407, School, Restaurant, Park. (id:50886)
Homelife Landmark Realty Inc.

