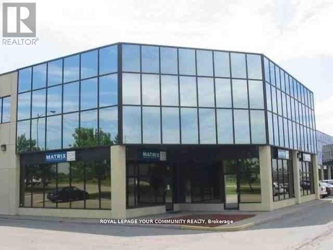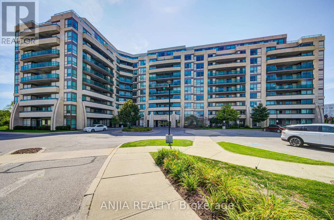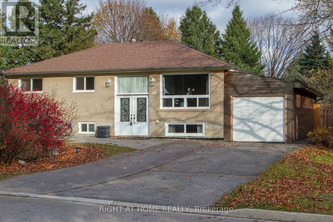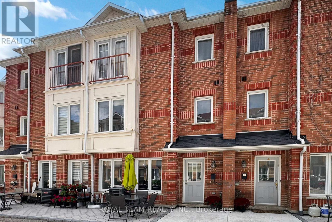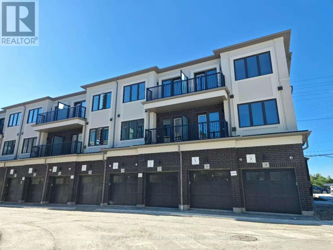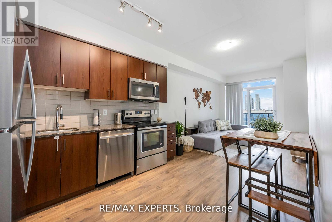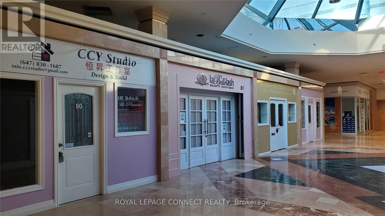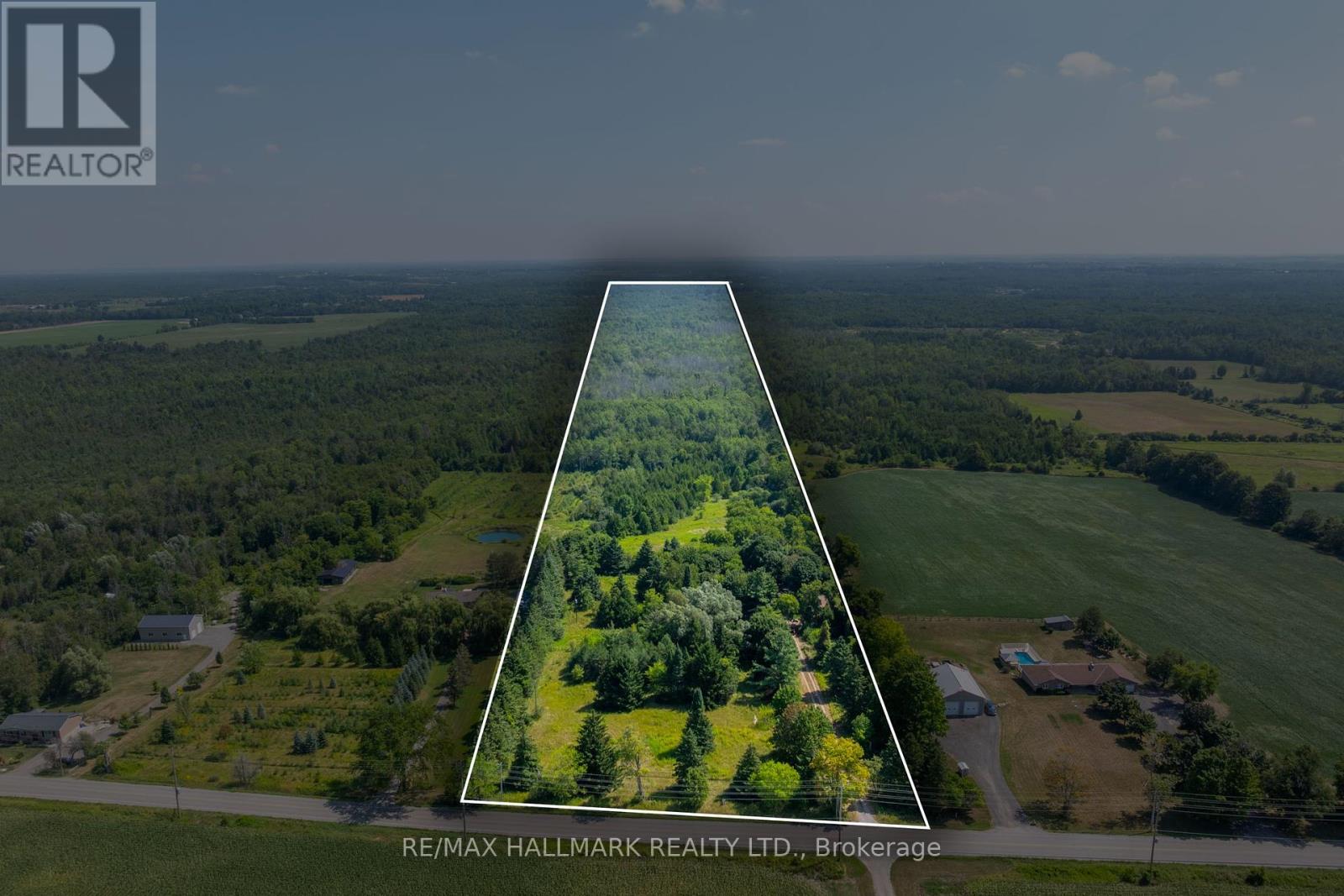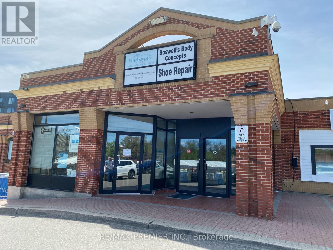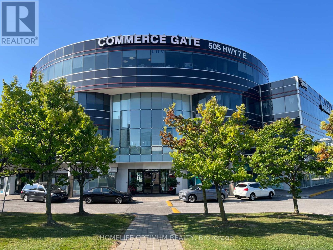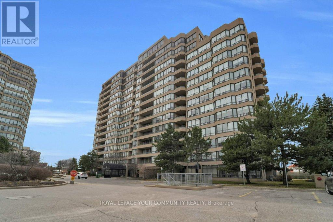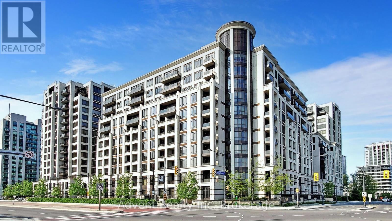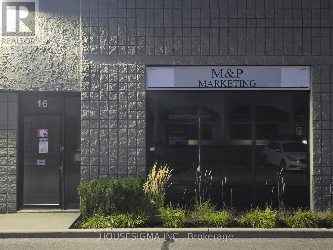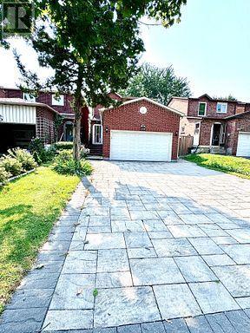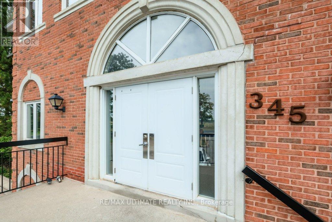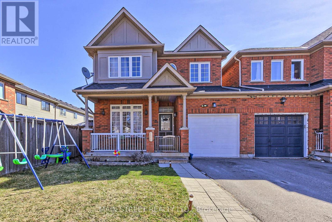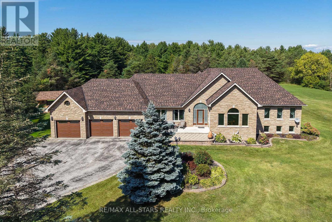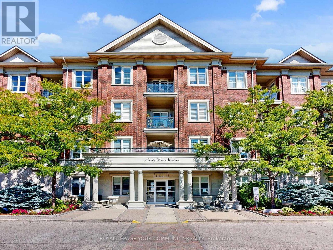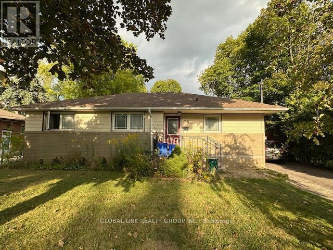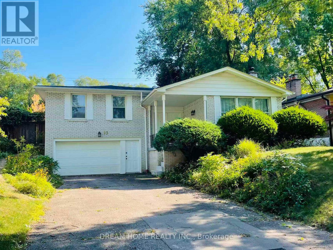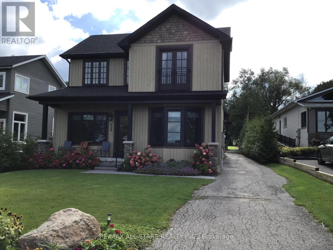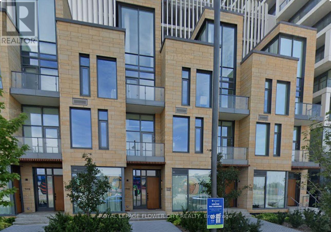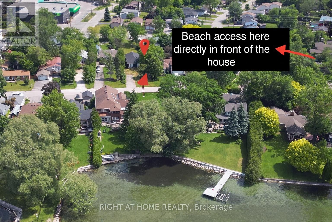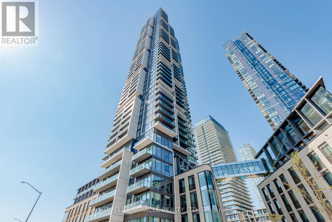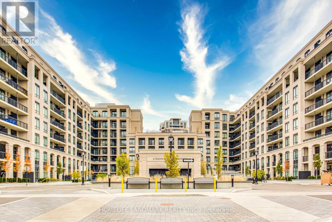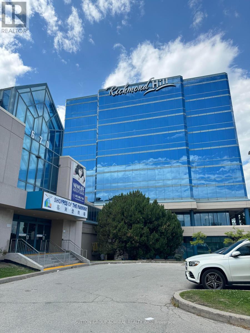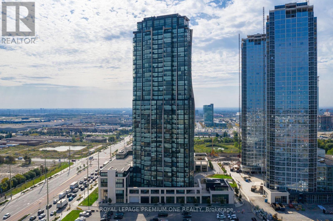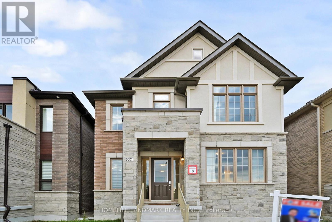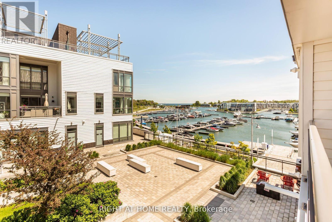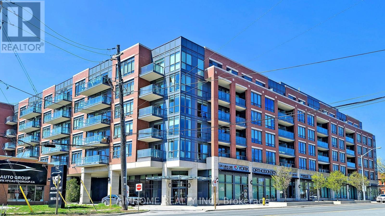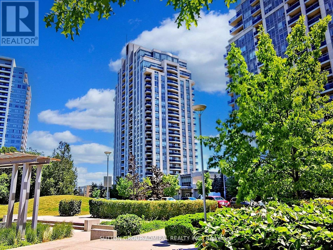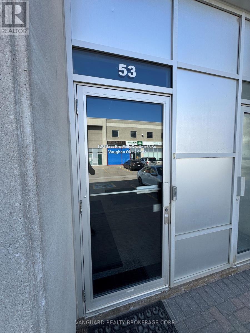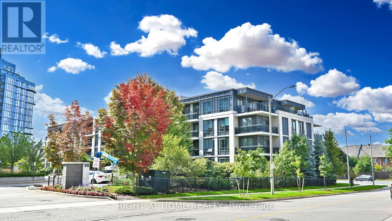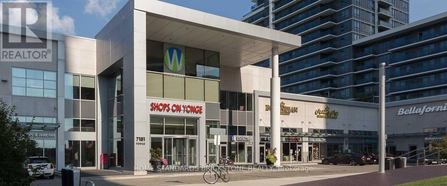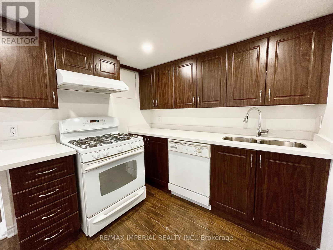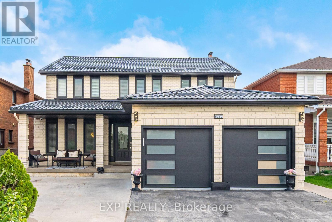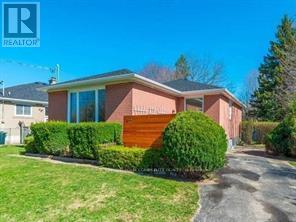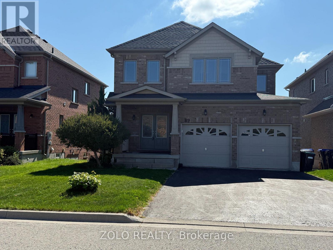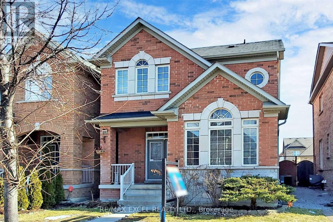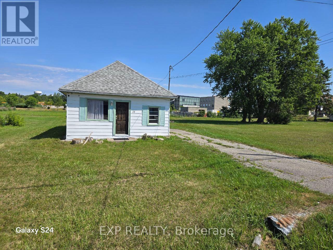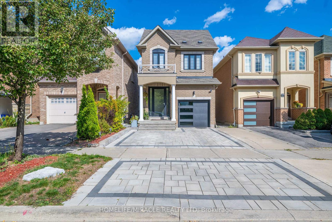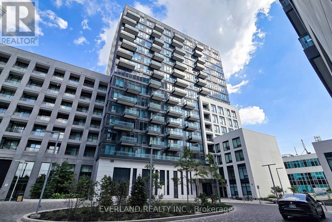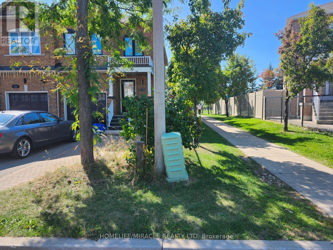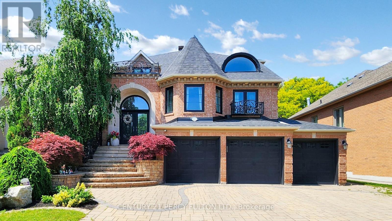220 - 3075 Fourteenth Avenue
Markham, Ontario
Great office building in the heart of Markham off of Woodbine and 14th Ave., Great exposure on 14th Ave with many amenities in the area. Second floor space with private offices, a small boardroom and kitchenette. Elevator access available. Easy access to 407 and 404. Landlord on site. (id:50886)
Royal LePage Your Community Realty
210 - 75 Norman Bethune Avenue
Richmond Hill, Ontario
Exceptional Opportunity In The Heart Of Richmond Hill! This Beautifully Maintained 1-Bedroom Condo Offers An Open Concept Layout With No Wasted Space And A Private South-Facing Balcony Flooded With Natural Light. Almost Like A Corner Unit, The Unique Layout Features A Larger, More Private Balcony Enclosed With A Wall For Added Privacy. The Spacious Bedroom Boasts A Large Window, While The Living And Dining Areas Flow Seamlessly For Everyday Living And Entertaining. Recently Updated With Freshly Painted Walls And Flooring Replaced Just Three Years Ago. Enjoy First-Class Building Amenities Including An Indoor Pool, Fully Equipped Gym, Sauna, Guest Suites, Meeting Room, 24-Hour Concierge, And Plenty Of Visitor Parking. Unbeatable Location At Hwy 7/Leslie With Easy Access To Highways 404 & 407, Steps To Public Transit (YRT/Viva), Seneca College, Parks, Top Schools, Shops, Cafes, Restaurants, Banks, And More. A Rare Find Offering Privacy, Style, And Convenience All In One! (id:50886)
Anjia Realty
16 Frank Kelly Drive
East Gwillimbury, Ontario
Welcome to this beautifully upgraded luxury detached home in the heart of Holland Landing, Ontario. Offering over 3,000 sq. ft. of elegant living space, this residence features 4 spacious bedrooms plus a den, a finished walk-out basement, and a 2-car garage. The location is second to none, just minutes from Hwy 404/400, the GO Station, Costco, Upper Canada Mall, schools, parks, restaurants, and endless entertainment options. The main level is designed for both style and functionality, with a sun-filled gourmet kitchen boasting granite countertops, an oversized breakfast area, a walk-in pantry, centre island, and stainless steel appliances. A bright and open family room with pot lights and a coffered ceiling flows seamlessly into the separate dining and living rooms, creating an inviting space for gatherings and entertaining. A private library on the main floor is perfect for a home office or study. Upstairs, a large loft and convenient second-floor laundry add to the thoughtful layout. The finished walk-out basement expands the living space with 2 additional bedrooms, 2 bathrooms, a full kitchen, and a separate laundry area ideal for extended family, guests, or rental potential. Recent renovations elevate the home with new flooring throughout (carpet removed), fresh paint on all walls, doors, baseboards, and trims, upgraded light fixtures, and newly installed pot lights. Bathrooms have been fully updated with new toilets, faucets, and showers. Additional improvements include new electrical boxes and plates, modern door handles and locks, a central vacuum system, and custom-made curtains for every window. Exterior upgrades feature interlocking around the driveway and front porch, adding curb appeal and functionality. Brimming with natural light and showcasing over $$$ in upgrades, this move-in ready home blends luxury, comfort, and practicality a rare find in Holland Landing. (id:50886)
RE/MAX Gold Realty Inc.
Main - 40 Foreht Crescent
Aurora, Ontario
Beautiful Renovated Detached House For Rent (Main Floor Only With Deck). *** Legal Separated Unit ***, Registered With City And Fire Code Inspected. Gorgeous Modern Kitchen With Stainless Steel Appliances And Granite Countertop. Spacious Open Concept And Large Windows. Large Deck For Your Outdoor Enjoyment. 3 Large Bedrooms And 2 Washrooms. Private In-Suite Laundry. The House Is As Convenient As It Can Be. Walking Distance To Top Ranked Aurora High School. 10 Mins Drive To Hwy 404, 5 Mins Drive To Aurora Go Station. Many Large Chain Retails, Grocery Stores, Banks, Restaurants And Fitness Are Nearby. ***EXTRA*** S/S Appliances: Fridge, Stove And Dishwasher. Private Washer & Dryer. 1 Garage Parking Space 2 Driveway Parking Space. Tenant Pays 60% Utilities (100% If Lower Is Vacant) And Carries Content And Personal Liabilities Insurance. No Smoking & No Pets. (id:50886)
Right At Home Realty
57 - 151 Townsgate Drive
Vaughan, Ontario
Welcome to this Stunning 3-Storey Townhouse in Prime Central Thornhill! This Home offers the perfect blend of modern Luxury and Convenience. Recently Renovated from Top to Bottom, it features an Open-concept Living and Dining area with a Brand-new Gourmet Kitchen complete with Quartz countertops, Matching backsplash, and Stainless Steel appliances. The Main Floor also Boasts 9-foot smooth ceilings, Pot lights, Hardwood floors, and plenty of Natural Sunlight throughout. On the Second floor, you'll find Two generously sized Bedrooms and a 4-piece Bathroom. The Third floor is dedicated to a Spacious Primary Retreat with a Juliette balcony, 3-piece ensuite, and a Large Walk-in closet. The Finished basement provides Laundry Area, Additional Storage Space and Direct access to the Underground garage. Located in a Quiet, Family-friendly Neighborhood, this Townhouse is just Steps away from the TTC on Steels Ave To Finch Subway Station , Shopping, Restaurants, and Much, much more!!! (id:50886)
Royal Team Realty Inc.
34 Matawin Lane
Richmond Hill, Ontario
Welcome to this never-lived-in luxury townhome by Treasure Hill, ideally situated at Major Mackenzie & Hwy 404. Featuring 2 spacious bedrooms, 2 full bathrooms, 1 powder room, this home offers over 1,200 sq.ft. of thoughtfully designed living space. The bright open-concept main floor boasts 9' ceilings, a modern kitchen with quartz countertops, stainless steel appliances, and an upgraded electric fireplace in the great room area-perfect for entertaining. The primary suite includes a walk-in closet and a Modern-designed ensuite. An additional bedroom and second full bathroom on the upper level. Located minutes from Hwy 404, close to GO Bus, Costco, Tim Horton, Walmart, top-rated schools, parks, and shopping plazas-this is modern, convenient living at its finest. Move-in ready and located in one of Richmond Hill's most desirable neighborhoods. POTL fee: $189/month. (id:50886)
Century 21 King's Quay Real Estate Inc.
6 Weller Crescent
Vaughan, Ontario
Welcome to 6 Weller Crescent, a custom-built masterpiece where timeless elegance meets modern luxury in Old Maple. Thoughtfully designed with exquisite craftsmanship, this home offers unparalleled comfort and style. The open-concept layout is bathed in natural light, featuring pot lights throughout, coffered ceilings, and a blend of marble & hardwood flooring. A spacious dining area with glass doors opens to the front yard terrace, perfect for indoor-outdoor entertaining. The main floor den offers flexibility and can be converted into an extra bedroom if needed. The chefs kitchen boasts Sub-Zero & Wolf appliances, a large island, walk-in pantry, and butlers pantry. Luxury extends throughout with 10-ft ceilings on the main floor, 9-ft ceilings on the second, 8-ft custom molded doorways, and custom closet organizers. The primary suite is a private retreat with a spa-like 7-piece ensuite, while the fully finished basement offers endless possibilities, complete with a rough-in chimney and heated floors. Designed for entertaining, this home features in-ceiling speakers, a beautifully landscaped yard, an inground sprinkler system, and a large covered porch for an inviting outdoor oasis. The stunning exterior showcases real brick and stone, exuding timeless elegance. A three-car tandem garage and a second-floor laundry room add convenience. Ideally located near schools, parks, shopping, and major transportation routes, this home is the perfect blend of luxury, comfort, and refined charm. (id:50886)
RE/MAX West Realty Inc.
801 - 3700 Highway 7
Vaughan, Ontario
Discover urban elegance in this stunning 1-bedroom + den corner unit, nestled in the heart of Vaughan. Boasting 9-foot ceilings and an excellent layout, this condo offers a harmonious blend of comfort and luxury. Step into a welcoming foyer with a custom seat section, perfect for greeting guests in style. The den features a custom closet, offering versatile storage or office space. The large primary bedroom overlooks both the courtyard and the vibrant Vaughan Metropolitan Centre skyline, providing a picturesque backdrop along with breathtaking sunrise views. The upgraded kitchen is a chef's delight, featuring sleek granite countertops with ample counter space and stainless steel appliances, combining style and functionality for an elevated cooking experience. From the living area, step onto your private balcony-a perfect space to unwind, enjoy fresh air, and take in the dynamic cityscape. Experience the best of modern condo living - your urban oasis awaits. (id:50886)
RE/MAX Experts
81 - 670 Hwy 7 East Avenue
Richmond Hill, Ontario
Absolutely best location in the mall with natural light, near the Richmond Hill town Center Entrance. (id:50886)
Royal LePage Connect Realty
317 - 7373 Martin Grove Road
Vaughan, Ontario
Welcome to Villa Giardino. AMAZING VALUE! Move-in ready, filled with upgrades, this condo is a fantastic opportunity to own a bright, modern home in a highly desirable location. The home offers 2 large bedrooms and 2 full bathrooms with brand new vanities & faucets . The primary bedroom has a large walk-in closet and 4 pc en-suite washroom with a new step-in bathtub . This could be a perfect home for families, people who like to downsize, seniors or anyone seeking space and comfort. Enjoy a spacious open-concept layout with a large eat-in kitchen showcasing stainless steel appliances, brand new quartz countertop. Freshly painted throughout, tastefully decorated with brand new light fixtures. The unit also includes a 2-year-old washer & dryer for convenience. Wake up to the morning sun having your cup of coffee on your balcony overlooking greenspace. The building features beautiful landscaped courtyard with gazebo overlooking greenspace for relaxation, ample visitor parking. People play cards, have Mass every Sat., attend exercise class on Fridays. Convenient bus stop right in front of the building. It is located minutes to Sports Park, Hwy 407, top schools, and shopping malls. (id:50886)
RE/MAX Condos Plus Corporation
23895 Mccowan Road
Georgina, Ontario
Just 50 minutes from Toronto, this expansive 30-acre property offers privacy, space, and incredible possibilities. The existing home requires some TLC, presenting the perfect opportunity to renovate or rebuild to your taste. Enjoy the peaceful surroundings, complete with multiple outbuildings and a large garage ideal for storage, hobbies, or a workshop. Whether you envision a private country retreat, hobby farm, or future investment, this rare offering combines rural tranquility with easy access to the city. (id:50886)
RE/MAX Hallmark Realty Ltd.
Du250 - 140 Woodbridge Avenue
Vaughan, Ontario
First Time Ever Offered For Sale! An exceptional opportunity to own a professional office unit inside the highly sought-after Market Lane Shopping Centre. This prime corner 2nd-Floor unit, conveniently located above Cataldi Fresh Market, features a practical and professional layout with 6 private offices, a welcoming reception/waiting area, and a kitchenette for staff convenience. Public washrooms are available on the same level, along with ample outdoor parking for both staff and clients. The unit is ideally suited for a variety of professional uses, including an accounting firm, law office, real estate brokerage, mortgage services, medical/health practitioners, and more. Its location in one of Woodbridge's most vibrant shopping centres ensures excellent visibility, strong foot traffic, and close proximity to surrounding retail, dining, and community amenities. With its flexible C4 zoning, this property offers versatility for many permitted uses, providing an excellent opportunity for both owner-operators and investors. Don't miss this rare chance to secure a professional office space in one of Vaughan's most established business hubs. (id:50886)
RE/MAX Premier Inc.
308 - 505 Highway 7 E
Markham, Ontario
Professional office space in high-demand Commerce Gate Plaza. 535 sq.ft. Prime location with ample parking both above and underground. Can be sold with existing furniture, or Seller will remove furniture prior to closing. Steps to transit, banks, retail stores, restaurants, and just minutes to HWY 404 & Hwy 407. Ideal for all types of professionals: lawyers, accountants, doctors, etc. (id:50886)
Homelife Optimum Realty
1404 - 22 Clarissa Drive
Richmond Hill, Ontario
***Spectacular 2+1 Bed 2 Bath Corner Unit at The Gibraltar Condominiums*** Sunny Southwest Exposure, Split 2 Bedroom plan, 2 Bathrooms, Formal Den, Living & Dining Rm. Renovated Kitchen, Built-In Appliances, Breakfast Area, Walkout To Balcony. New flooring throughout, new doors, new baseboards and trim, Primary Bedroom W/ Walk-In Closet, Walk-Out To Balcony, 5 Piece Ensuite W/Soaker Tub & Separate Shower. Amazing Resort Like amenities with Indoor and outdoor Pools, Hot Tub, Exercise Rm, Squash Court, Tennis Courts, Theatre Rm, Billiard Rm, Party Rm, 2 Car Underground Parking(Tandem). Onsite Property Management Office and Gatehouse security Guard. Renovated Lobby & Hallways. Close To Shopping, Transit, Library, Rec Centre. Parks And more. Photos, Floor Plan and I-Guide Virtual Tour Links Attached. (id:50886)
Royal LePage Your Community Realty
611 - 33 Clegg Road
Markham, Ontario
Fontana Condo Prime Location in the Heart of Markham! Ideally situated in the sought-after Unionville area, this condo offers exceptional convenience. Just minutes walk to Viva transit with direct access to GO Train and GO Bus. A short drive to Highways 404, 407, and Hwy 7, as well as nearby supermarkets, restaurants, Unionville High School, and Cineplex. Enjoy premium amenities including a basketball court, indoor pool, gymnasium, fitness centre, party room, and guest suites. (id:50886)
Advent Realty Inc
16 - 220 Industrial Parkway
Aurora, Ontario
Welcome to 220 Industrial Pkwy Unit 16, an industrial condo with many uses under general employment. Square footage includes a portion of industrial space, office, and showroom area. A 10 ft drive-in door and ample parking. Perfect for a small business or entrepreneur. This unit features 3 offices, reception area, conference/showroom space, truck level Shipping warehouse and a 850sqft Mezzanine perfect for storage. Office walls can be removed by tenant if an open space warehouse is required. Easy Access To Yonge St / Hwy 404 & Close To All Amenities ,Excellent Opportunity For Warehouse, Manufacturing, And Many Other Type Of Business ,Truck Level W/ Good Shipping & Receiving Access.$3,900 Per Month Gross Lease. Tenant Is Responsible For Utilities and Tenant's Insurance. (id:50886)
Housesigma Inc.
Bsmt - 116 Tangmere Crescent
Markham, Ontario
pacious Basement W/Separate Entrance & Renovated 2 Bedroom 1Bath Detached House With A Huge Backyard & A Big Lot In Milliken Mills East. Just Mins Away From Shops & Restaurants. Small family and students Are Welcome. No pets. No smoking. (id:50886)
Homelife Landmark Realty Inc.
808 - 1 Clark Avenue W
Vaughan, Ontario
Rarely Available Stunning Condo at the Luxurious Skyrise Condo Complex. Suite #808 features approx. 1,646 sq.ft of living space, open balcony with calming northern views, 2 large bedrooms, sunroom, well appointed kitchen with large eat-in area with walk out to balcony, luxurious flooring, beautiful upgrades and much more. Must be seen to be truly appreciated. **EXTRAS** All Utilities included in monthly condo fees including internet & basic cable TV, 2 side by side parking spaces, locker is located in the same building, walk out to balcony from kitchen, beautiful calming North views. (id:50886)
Yyz Realty Limited
201 - 345 Renfrew Drive
Markham, Ontario
Not to be missed, this spacious boutique style condo office complex is located directly adjacent to the future Cadillac Fairview Buttonville Airport redevelopment. Rarely does an office have the functionality and beauty of green space all in one. This property backs onto a ravine and is very private as it is the end unit of the entire building complex with a park-like green space behind the boardroom - perfect for lunch breaks during the day or outdoor meetings in the sun. This modern and functional layout is bright, airy, flooded with natural light and conveniently located on the main level offering a more user friendly experience with two separate entrances. There is an open concept reception area, a large boardroom, four spacious private offices, a well-equipped kitchen, two washrooms for added convenience and a dedicated Server room. Ample storage space to keep your workspace organized. Plenty of free parking available on site. Prime location offering convenient access to major transit routes (VIVA & YRT), restaurants, shopping and popular communities. Easy access from highways 404 and 407. 345 Renfrew Drive is perfect for a variety of professional uses and ideal for businesses seeking accessibility. (id:50886)
RE/MAX Ultimate Realty Inc.
164 Glasgow Crescent
Georgina, Ontario
Live Like It's Detached! This Beautiful 3-bedroom, 3-bath semi is packed with style, space, and upgrades throughout! Open Concept Main Floor Layout w/ Bonus Living/Dining/Office Room! Large Oversized Renovated Eat-in Kitchen w/ Quartz Counter/Backsplash, Spacious Island, Stainless Steel Appliances All Overlooking a Sun Filled Family Room Centred w/ Gas Fireplace & Large Windows! Walkout to Cornered Backyard Surrounded by Blue Skies! Bright Primary Bedroom w/ Walk-In Closet & Renovated 4pc. Ensuite w/ Stand Alone Soaker Tub & Glass Enclosed Shower! All Bedrooms are Large in Size and Walkout to Spacious Hallway! Large Unfinished Basement Ready to be Customized w/ Cold Cellar! Laundry Room Just off Main Floor. This is a Linked Home Only Sharing a Garage Wall Creating That Detached Feel. Minutes to Schools, Parks, Trails, Lake, HWY Access, Shopping, Restaurants and Much Much More! (id:50886)
Main Street Realty Ltd.
210 Ashworth Road
Uxbridge, Ontario
Magnificent 50 Acre Corner Parcel 4 Minutes East of Mount Albert. Spectacular Private Hilltop Setting With 2 Gated Driveways. This Beautifully Appointed & Spacious Bungalow Is Impressively & Extensively Renovated. The Home Overlooks A Private, Resort Inspired Pool/Patio (2020) With A Backdrop Of Sweeping Lawn Areas & Forest With Stream. Quality Constructed And Featuring An Open Concept Light Filled Interior With Lofty Ceilings, Wonderful Views and Many Custom Features Like The Luxurious Primary Ensuite. The Spacious Front Entry Has An Inviting Open Staircase To Well Executed Lower Level Suited To Separate Quarters Boasting A Bathroom, Picture Windows, Separate Access To The Garage Plus A Rear Walk-Out To Ground Level. Turn-Key Condition Inside And Out. Park Your R/V (With Full Power & Sewer Hookup) In The Industrial Style Shop Which Is A Car Enthusiast's /Trade Person's Dream! Lots Of Scope With A Rare & Incredible Package Such As This!! 400 Amp Hydro Service, Shop 64'x34'(14'Ceiling) With Separate Gated Driveway and Regrind Asphalt Parking Area, Office , Washroom, InsulatedPropane Heat. 20x35 Shelter With Concrete Floor, Updated Insulation, Heating Systems, Kitchen, Baths. (id:50886)
RE/MAX All-Stars Realty Inc.
220 - 9519 Keele Street
Vaughan, Ontario
Welcome to the Prestigious Amalfi Condominiums in the Heart of Vaughan! This rarely offered 2 bedroom, 2 bathroom suite combines elegance, comfort, and functionality in one of Vaughans most sought-after boutique residences. Featuring a thoughtfully designed open-concept layout,the unit boasts a spacious living and dining area, perfect for entertaining or relaxing with family. The modern kitchen offers full-sized appliances, abundant storage, and an inviting breakfast bar.The primary suite is a true retreat, complete with a walk-in closet and a private ensuite bathroom, while the second bedroom is generously sized and ideal for family, guests, or a home office. Both bathrooms are well-appointed, offering convenience and privacy. Step outside to your private balcony, where you can enjoy serene views and fresh air.The Amalfi offers resort-style amenities, including an indoor pool, sauna, fitness centre,party/lounge rooms, bocce courts, BBQ areas, a beautifully landscaped courtyard, and ample visitor parking. Residents also enjoy peace of mind with a secure building and welcoming community atmosphere.Perfectly situated, youll have quick access to public transit, Rutherford GO Station, Hwy 400,shopping, restaurants, parks, and Vaughans top schools everything you need is just minutes away.Extras: Existing light fixtures, window coverings, and appliances (S/S fridge, stove,dishwasher, over-the-range microwave, washer & dryer). Includes parking.This is a must-see opportunity to own a spacious 2-bedroom home in one of Vaughans mostdesirable addresses! (id:50886)
Royal LePage Your Community Realty
29 Tormore Drive
Richmond Hill, Ontario
Close to Bayview High School and Go train station. Updated Kitchen and Washroom, Beautiful backyard. Private neighbourhood. No Pet. No Smoking inside of property. Easy Access to Public Transit. (id:50886)
Global Link Realty Group Inc.
93 Babcombe Drive
Markham, Ontario
Great Location In Bayview Glen community --- An Unparalleled Opportunity: Cozy Bungalow-Raised With 10,269sqft Large Lot In Prestigious Neighborhood & Top School District (High-ranked Bayview Glen Public School & Famous St. Robert High School )! Next To Bayview Golf & Country Club (One Of Canada's Top 100 Golf Course)! Redecorate / Remodel / Build Your Dream Homes Surrounded By Beautiful Mature Trees and Upscale Multi-Million Neighbors. A Separate Entrance Allows The Basement To Be Used As A Rental Apartment. Spacious Backyard With Fenced Private Garden, A Pool & Vegetable Plots Carefully Tended By The Owner. No Sidewalk. Quick Access To Community Centre , Library, Banks, Fine Dining, Longo's & Sunny Supermarket & 407/404. All "As Is". (id:50886)
Dream Home Realty Inc.
929 Lake Drive N
Georgina, Ontario
Gorgeous custom built 3.5 year old, 2500 sq ft lakefront executive 3 bedroom home with breathtaking sunset views. This home features a beautiful chefs kitchen (custom built by Baker's Kitchens) with centre island, granite counters, open concept layout, living room with fireplace and large windows allowing an abundance of natural light. 2 primary suites each with 5 pc spa-inspired luxury ensuites and walk-in closets. Convenient main floor laundry room with access to outside. Tonnes of storage space in this house. Walkout to a covered deck in the back yard and only steps from the prestigious Eastbourne Golf Course. Enjoy lakeside living all year round - boating and swimming at the sandy beach in the summer and snowmobiling and ice fishing in the winter. This immaculate property is truly one of a kind! One car garage separate entrance for storage.**EXTRAS** All applications to include credit check, and references, one year lease, 12 post dated cheques, first and last months rent. Utilities paid by tenants. (id:50886)
RE/MAX All-Stars Realty Inc.
Th 20 - 7 Buttermill Avenue
Vaughan, Ontario
One-bedroom townhouse with parking available in the heart of Vaughan! Just a minutes walk from the subway station, this unit boasts soaring 11-ft smooth ceilings and a custom kitchen with high-end appliances. Ideally located in Vaughan Metropolitan Centre, steps from the TTC subway and Viva Transit. Walking distance to restaurants, shopping, banks, YMCA, Costco, Cineplex, and more. Easy commute to York University and downtown. Includes a locker, built-in fridge, cooktop, stainless steel wall oven, range hood fan, microwave, built-in dishwasher, and stacked washer & dryer. (id:50886)
Royal LePage Flower City Realty
47 Metropolitan Crescent
Georgina, Ontario
This property is as close to lakefront as you can get without paying full lakefront prices. There are 2 private gated beaches access! One directly across the street and another with 5 min walk down the street to Lake Simcoe The house itself has great bones and structure, and a lot of the big-ticket improvements are already done from previous owner. The Renovation building permit for interior renovation Issued 29, 2021 ( expired but all paperwork in place possibly can be renewed) Recent upgrades with in least 7 years : Roof shingles* Vinyl siding * Windows & Doors. Gas Furnace. All the walls are stripped down to the studs perfect for someone who wants to design the interior their way or may consider to use excisting layout.It set up for 3 bedrooms and 2 bathrooms, separate laundry room an walk in pantry which is highly desirable.This place could be:A renovators flip dream! A dream cottage with all the finishing touches customized or a family home to enjoy the lake lifestyle for decades ! It really is lakefront living without the lakefront price tag.This property is being sold in as is condition no warranties.The Buyer to perform their own due diligence. VTB is up for discussion (id:50886)
Right At Home Realty
501 - 7890 Jane Street
Vaughan, Ontario
Welcome to Transit City 5! This beautifully designed 1 bedroom + Den suite offers soaring ceilings and floor-to-ceiling windows that fill the home with natural light. The open-concept layout is ideal for modern living, featuring a sleek kitchen with built-in stainless steel appliances perfect for cooking and entertaining. The bedroom includes a closet, while the versatile den can serve as a home office or second bedroom. For added convenience, a locker located on the same floor provides extra storage. Residents enjoy access to exceptional amenities, including 24-hour concierge, a fully equipped fitness center with indoor running track, sauna and squash court, as well as a rooftop outdoor pool with lounge and dining areas. An indoor lounge and private dining room further enhance the lifestyle experience. Ideally located, this home is steps from the subway, public transit, shopping and dining. With quick access to Highways 400 and 407, and close to IKEA, Costco, Cineplex, Vaughan Mills, Wonderland and York University just a five-minute subway ride away commuting and entertainment are effortless. Bell high-speed internet is included. Don't miss the chance to live in one of Vaughan's most sought-after communities. (id:50886)
Homelife/miracle Realty Ltd
311w - 268 Buchanan Drive
Markham, Ontario
Modern Condo Living In The Heart Of Markham! Unionville Gardens- Newer 3 year Luxury Condo, 2 +1 Bedroom Unit (913 Sqft ) 2 Balconies! Super big Den can be used as 3rd bedroom! Including free Tesla super charger Parking! In The Heart Of Unionville best school district in Marham! Located Across From Whole Food Plaza, Markham Downtown, Moments To York University North Campus, Unionville High School Zone, Banks, Groceries And Shopping. Luxury Amenities Include Guest Suites, Indoor Pool,Games Room, Rooftop Terrace, Gym and meeting room. (id:50886)
Homelife Landmark Realty Inc.
55 - 670 Highway 7
Richmond Hill, Ontario
Gross rent including Net rent and TMI. Well Established Richmond Hill Retail/Office Complex, Direct Access To Sheraton Hotel & Town Of Richmond Hill, Easy Access To Hwy 404 & 407, Ample Of Underground Parking. perfect For Small Business. (id:50886)
Sutton Group-Admiral Realty Inc.
2303 - 2910 Highway 7 Road
Vaughan, Ontario
Welcome to Expo 2 Condos Where Style Meets Convenience This stunning corner unit offers 936 sq. ft. of beautifully designed living space, featuring 2 spacious bedrooms, a versatile den, and 2 full bathrooms. The open-concept layout is enhanced by soaring 9-foot ceilings, upgraded engineered hardwood floors, and expansive floor-to-ceiling windows that fill the suite with natural light. The kitchen is sleek and functional with stainless steel appliances, while the in-suite front-load stacked washer/dryer adds everyday convenience. Parking and locker are included. Enjoy access to an impressive collection of building amenities: a luxurious indoor pool, fully equipped fitness cent re, stylish party/meeting room, guest suites, and 24-hour concierge service. (id:50886)
Royal LePage Premium One Realty
3574 Bur Oak Avenue
Markham, Ontario
Luxury 1 Year New Home by Lindvest in Prestigious Cornell, Markham! Premium Lot Facing To Park, This Rare-Found 5-Bedroom, 5-Bathroom Detached Home Offers 2970 Sq.Ft For 1st And 2nd Floor. South/North Facing Offers Bright And Sunfilled Living Space. Direct Access From House To The Double Garage, Unique Features With Main-Floor Has In-Law Suite And 3 Pc Bath. 9 Ft Ceilings on Both Floors, Smooth Ceilings, Gleaming Hardwood Throughout, and Sun-Filled Bedrooms With Premium Finishes. Primary Bedroom Has 5 Pc Ensuite. Upgraded Kitchen with Island, Breakfast Area And Stainless Steel Appliance. Full Basement With High Ceiling.Top-Ranked Schools Nearby, Including Bill Hogarth SS. Face To Park With Brand New Playgrounds/ Community Amenities.Steps to Schools, Community Centre, Hospital, Shopping, and Restaurants. Easy Access to Hwy 7/407 and Transit. Surrounded by Scenic Parks and Trails, This Home Perfectly Combines Luxury, Nature, and Convenience. Move In and Enjoy a Premium Lifestyle! (id:50886)
Homelife Landmark Realty Inc.
58 - 275 Broward Way
Innisfil, Ontario
Boardwalk 2 Story Townhome with a Stunning View & Expansive 260+ Sq Ft Terrace! Experience luxury living in this upgraded 2-storey beauty at Friday Harbour! This FURNISHED exquisite condo features a primary bedroom, a second bedroom with two beds, and two full bathrooms upstairs, plus a convenient powder room downstairs. The main floor boasts an inviting living space with a walkout to a large terrace overlooking the marina. Enjoy abundant natural light through windows everywhere and a charming outdoor space. This Home Is Packed With Everything You To Make Yourself At Home! Fully Stocked Kitchen/Bedrooms/Washrooms/Entertainment + High Speed Internet! Secure Underground Parking Also Included! Indulge in the resort lifestyle at Friday Harbour, with amenities including a beach, Starbucks, Fishbone Restaurant, and a 200-acre nature preserve perfect for hiking. Live every day like it's Friday! (id:50886)
Right At Home Realty
513 - 7608 Yonge Street
Vaughan, Ontario
Exceptional Boutique Style Minto Water Garden Building. Quiet, Bright, Spacious, Modern Open Concept With Private Balcony. Minutes To Ttc, Parks, Shops, Highways, Restaurants, Golf/Ski Club, School And More. Gorgeous Upgraded Lights, Wifi Controlled Outlets, Light-Up Drawers, Granite & Marble Countertops! A Beautiful, Tranquil Water Garden Contributes To The Building's Unique And Majestic Luxury! 24/7 Concierge & Security, Furnished Guest Suite, 2 Storey Gym, Aerobics Area, Library With Wifi, Theater, Stunning Party Room With Kitchen, Barbecue, Conference Room, Underground Visitor Parking And More! A Leed Certified Project, Gold Level! Move-In Ready! (id:50886)
Aimhome Realty Inc.
1012 - 7 North Park Road
Vaughan, Ontario
Luxury 2-bedroom, 2-washroom condo in Thornhill with an expansive balcony and stunning south view. 1 Parking and 1 Locker are included. This unit features new laminate flooring throughout, stainless steel appliances, and a spacious master bedroom with a large walk-in closet, and a 4-piece ensuite washroom. Conveniently located just steps from a synagogue, Disera Drive, restaurants, Promenade Mall, Walmart, parks, and a community centre, with excellent access to public transportation. (id:50886)
Sutton Group-Admiral Realty Inc.
53 2nd Floor - 130 Bass Pro Mills Drive
Vaughan, Ontario
EXCEPTIONAL 2,000 SF OFFICE FOR LEASE | VAUGHAN MILLS DISTRICTImmediate Occupancy | Turnkey Furnished Space | Premium Highway 400 LocationDiscover unparalleled opportunity at 53-130 Bass Pro Mills Drive, where business meets convenience in Vaughan's premier commercial corridor. This immaculate second-floor office suite offers sophisticated, move-in ready space with soaring 14-foot ceilings that inspire productivity and success.KEY FEATURES:2,000 square feet of beautifully appointed, fully furnished office spaceDramatic 14-foot ceiling heights throughoutPrivate second-floor entrance ensuring exclusive professional accessOpen concept design maximizing natural light and collaborative potentialTwo full bathrooms accommodating staff and client needsTwo designated parking spaces includedSignage opportunities available (with landlord approval)STRATEGIC LOCATION ADVANTAGES:Positioned directly adjacent to Vaughan Mills Shopping Centre with seamless Highway 400 access via Bass Pro Mills Drive. Your team and clients benefit from unmatched connectivity to GTA's major arteries while enjoying immediate access to endless retail, dining, and service amenities.IDEAL FOR: Professional services, tech companies, creative agencies, medical/wellness practices, consulting firms, or corporate satellite offices seeking prestigious, furnished space in a high-traffic commercial hub.LEASE DETAILS: Available immediately. Tenant responsible for utilities. Signage installation at tenant's expense with landlord approval.This rare furnished offering combines location, quality, and convenience view today before it's gone. (id:50886)
Vanguard Realty Brokerage Corp.
Ph16 - 95 North Park Road
Vaughan, Ontario
Welcome to PH16 at 95 North Park, The Fountains, an elegant 1-bedroom + den suite in the heart of Vaughans desirable Beverley Glen community. This bright, open-concept layout features high ceilings, expansive windows, and a thoughtfully designed floor plan. The spacious living and dining area flows seamlessly into a modern kitchen with quality finishes, while the versatile den is perfect as a home office, nursery, or guest space. The primary bedroom offers comfort and privacy. This unit also includes one underground parking space and a convenient locker for extra storage.New trend colour vinyl floor throughout, quartz countertop with back splash with stainless steel appliances. New LED lights and ready to move in unit. No unit aboveThe building offers an impressive array of amenities designed for lifestyle and convenience: indoor pool and whirlpool, fitness centre, sauna, party and games rooms, media lounge, 24-hour concierge, and more. Residents enjoy the perfect blend of relaxation, recreation, and security without leaving home.Location is truly unbeatable. Just steps to Promenade Mall, youre surrounded by an abundance of shops, restaurants, cafés, and everyday essentials. The Promenade Bus Terminal is nearby, offering direct access to York Region Transit and Viva routes, making commuting a breeze. Drivers will love the quick connections to Highway 407, Highway 7, and Bathurst Street, putting the entire GTA within easy reach. This central Vaughan location also offers close proximity to schools, parks, and community centres, making it ideal for both professionals and families.Penthouse 16 represents a rare opportunity to own a stylish and practical suite in a central, amenity-rich community. Whether youre a first-time buyer, investor, or downsizer, this is a property that combines comfort, convenience, and long-term value. (id:50886)
Right At Home Realty
97 - 7181 Yonge Street
Markham, Ontario
Prime Corner Unit!! at Shops on Yonge!! Excellent opportunity to establish your own business in the vibrant Shops on Yonge Mall. Prime corner unit with two-side exposure offering maximum visibility. The mall features over 300 retail shops, a supermarket, a hotel, and four residential condo towers with more than 1,200 units directly connected to the complex. This location provides a strong built-in customer base and consistent foot traffic, making it ideal for a wide range of retail or service uses. (id:50886)
Home Standards Brickstone Realty
Bsmt - 254 Browndale Crescent
Richmond Hill, Ontario
High Speed Internet Included! Super Nice Landlord! Furnished 2-Bedroom, 1-Bathroom Bungalow Basement For Lease With 2 Designated Parking Spaces Included. Professionally Renovated With New Kitchen, Bathroom, Flooring, Closets, And Brand New Furniture. Bright And Spacious With Above-Grade Windows. Top-Ranking Schools Nearby, Steps To Bayview Secondary And Crosby Public School, Public Transit, Parks, Restaurants, Banks, And Shops. Quiet, High-Demand Street Close To Hwy 404 And The Go Station. (id:50886)
RE/MAX Imperial Realty Inc.
8350 Martin Grove Road
Vaughan, Ontario
Welcome to 8350 Martin Grove Rd. An elegant and spacious 2 storey home. Spacious Principal rooms on the main floor with wainscotting and crown moulding. Open concept living and dining room ideal for entertaining. Stainless steel appliances in the Family sized kitchen with walkout to the yard from the breakfast area. This opens up to the family room with custom fireplace insert. 4 large bedrooms on the upper level with updated bathrooms. Separate entrance to Finished basment with 2 separate 1 bed, 1 bath units. Ideal for extra guests, as an inlaw suite etc . Prime location in Woodbridge - near parks, community centre, restaurants and shopping. Great move in ready property. (id:50886)
Exp Realty
Main - 112 Murray Drive
Aurora, Ontario
Renovated 4 Bedroom Family Home Perfect For Families With Easy Access To Schools And Amenities Around It. Move-In Ready Condition W/Updates Including Open Concept Modern Kitchen W/Top Of The Line New S/S Appliances, Designer Back Splash And Quartz Counter Top. New Windows And Hardwood Floors, 2 Renovated Full Bathrooms. (id:50886)
Royal LePage Your Community Realty
Main And 2nd Floor Only - 89 Slack Street
Bradford West Gwillimbury, Ontario
Modern & bright 4 Bedroom, 2 1/2 bathroom home on front of the Park for families or professionals. Features include: Open-concept living and dining area with large windows and modern flooring Stylish kitchen with granite countertops and stainless-steel appliances Attached garage plus private driveway parking Central air conditioning and efficient heating, Prime Location:Family-friendly area close to parks, schools, and trails Minutes from Plaza, groceries, dining, banks and more, Quick access to GO Station and Highway 400 ideal for commuters (id:50886)
Zolo Realty
525 Country Glen Road
Markham, Ontario
*Well Maintained 3 Bedroom Detached Home (Main Home Only) In Desirable Cornell Community*Double Car Garage*Bright & Sunny W/Many LargeWindows*9Ft Ceiling*Hardwood Floors On Main*Modern Open Concept Kitchen W/Breakfast Bar & Large Eat- In Breakfast Area*Master Bedroom Ft4Pc Ensuite & W/I Closet*All Spacious Size Brs W/Large Windows*Great Location - Close To Park, School, Transit, Community Centre & AllAmenities*Move In Condition*Extras: Ss Fridge, Ss Gas Stove, Ss B/I Dishwasher, Ss Rangehood, Washer, Dryer, All Elfs, All Window Coverings & Blinds, Gdo & 2 Remotes, WaterSoftener & Filtration And CAC. (id:50886)
RE/MAX Excel Realty Ltd.
14 Elm Grove Avenue
Richmond Hill, Ontario
Cozy 2 Bedrooms Bungalow. In A Cottage-Like Setting. In Quiet Oak Ridge Area. Steps To Yonge St. One Of The Richmond Hill MostEstablishedNeighborhoods .Walk To Transit ,Shopping ,Parks& Trails ,Soccer Fields ,Grocery Stores(No-Frills ,Food Basics) , Tim Hortons &McDonald's,Public Library & Schools .Tenants Pay All Utilities(Gas, Power, Water).Take Care Of Grass, Mowing The Lawn, And Snow Removal.Please send the Documents to: s_yasiniyan@yahoo.com (id:50886)
Exp Realty
399 Lady Nadia Drive
Vaughan, Ontario
Step into this luxurious 3+1 bedroom, 4 bathroom home in the prestigious Patterson neighbourhood. From the elegant European-style front door to the Hardwood floors throughout, every detail has been thoughtfully designed. Large windows that flood the home in natural light, while the gourmet kitchen showcases granite countertops, S/S LG appliances, and a custom centre island. Perfect for family living and entertaining. The main floor impresses with 9' ceilings, Sleek metal railings, and a cozy gas Fireplace. Upstairs, the spacious primary Bedroom features a walk-in closet and spa inspired ensuite with a Jacuzzi. The fully finished basement provides plenty of space for guests or recreation, while the private fenced backyard offers the perfect outdoor escape. This thriving family neighbourhood has top rated schools, parks, forested pathways, and restaurants. Move in and Enjoy luxury, comfort and convenience! (id:50886)
Homelife/miracle Realty Ltd
709e - 8868 Yonge St Street
Richmond Hill, Ontario
Luxury Condo in Prime Richmond Hill Location. Stunning One Bedroom plus Den, Functional layout, 9 Ft Ceiling, Laminate Through-out, Stainless Steel Appliances, Quartz Countertop, It Comes With One Underground Parking, And One Locker. This Building Has Amazing Amenities: Concierge, Basketball Court, Gym, Yoga Studio, Party Room, Dog Spa, Media Room, Visitor Parking, and Rooftop Terrace. Steps to Langstaff GO Station, YRT, T&T, Walmart, Hillcrest Mall, Top Schools, and Parks. Easy Access To Hwy 7 & Hwy407. (id:50886)
Everland Realty Inc.
132 Deep Spring Crescent
Vaughan, Ontario
Prime Maple Location! Welcome To This Beautiful And Clean 1 Bedroom Den Finished Basement Townhouse. Den can be converted in to 2nd Bedroom. Near Parks, Highways, Shopping, Schools, Transit And Much More **EXTRAS** Fridge, Gas Stove/Hot plate, Hood Fan, Stacked Washer, Dryer. Near Vaughan Mills Mall, Viva Bus Terminal, Wonderland, Public And Catholic Schools. Tenant pay 35% of Utility Cost. (id:50886)
Homelife/miracle Realty Ltd
Basment - 207 Shaftsbury Avenue
Richmond Hill, Ontario
Bright and spacious partially furnished 1-bedroom basement apartment with a private entrance, full kitchen with dining area, in-unit laundry, driveway parking, and all utilities plus internet included. Move-in ready and ideal for professionals or students, this suite offers easy access to parks, schools, shopping, and public transportation in a quiet, family-friendly neighborhood. (id:50886)
Century 21 Percy Fulton Ltd.

