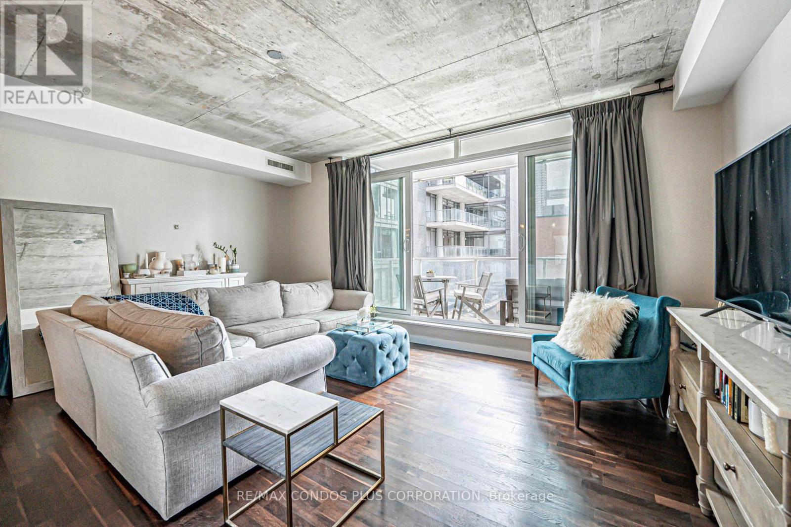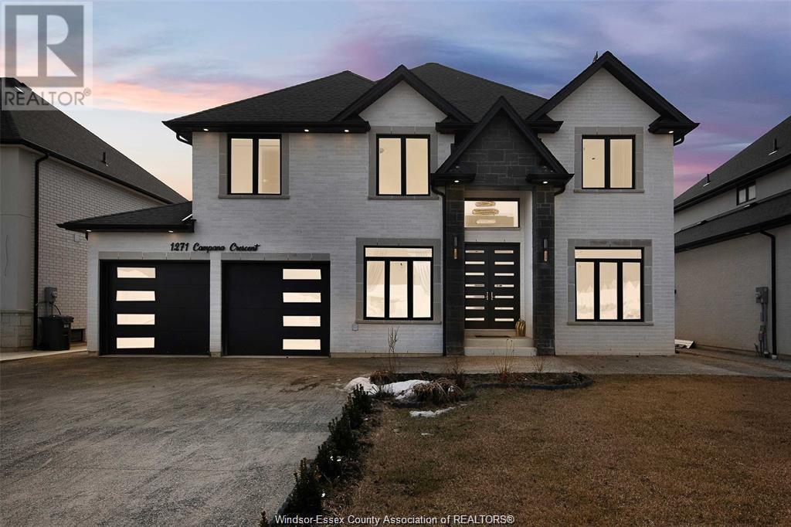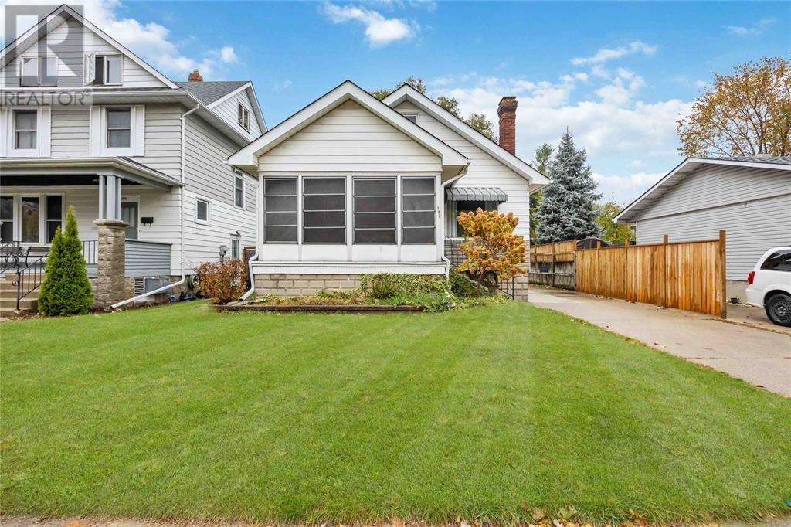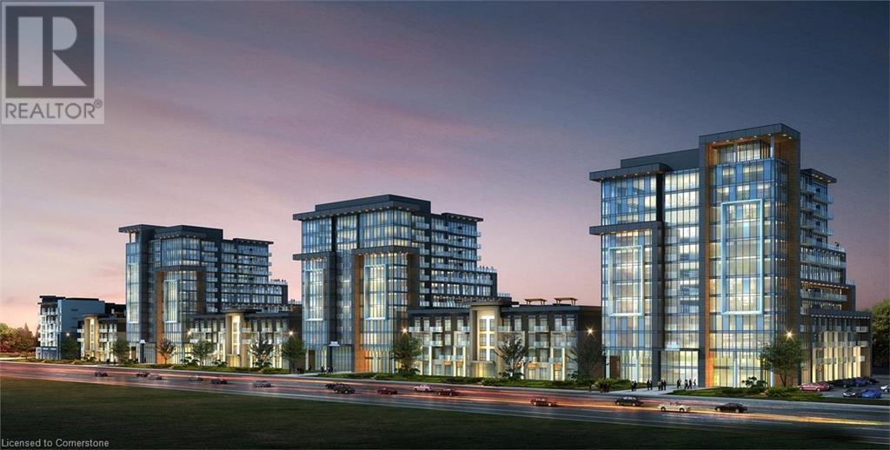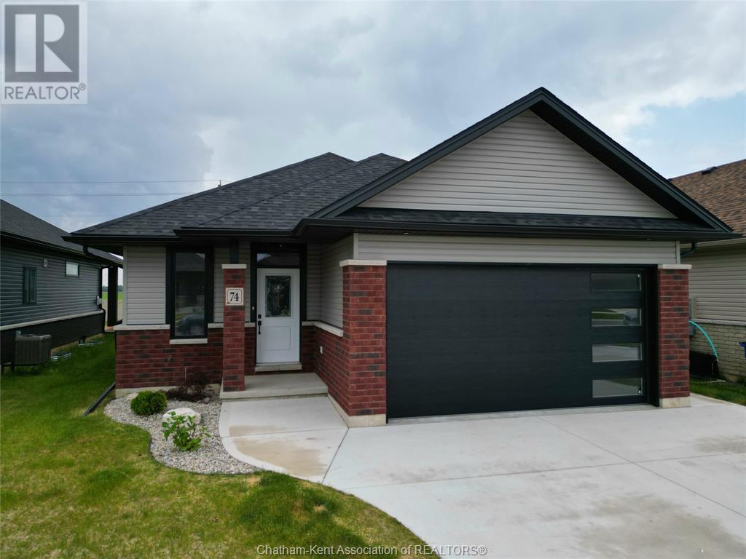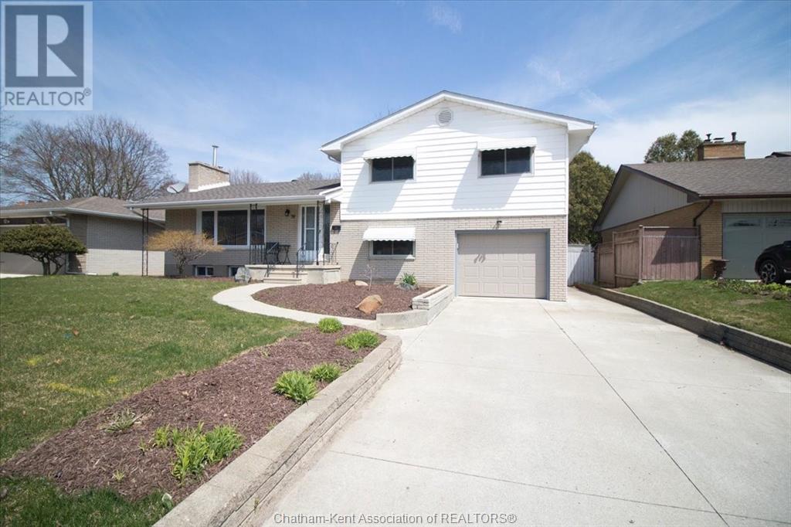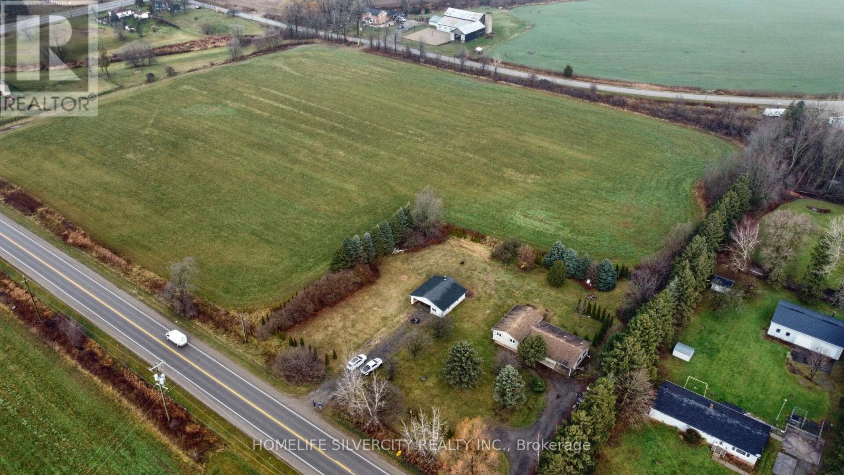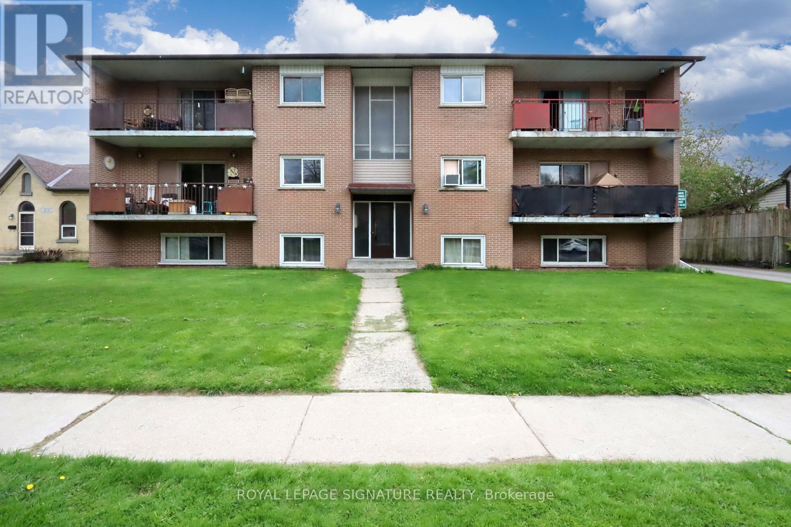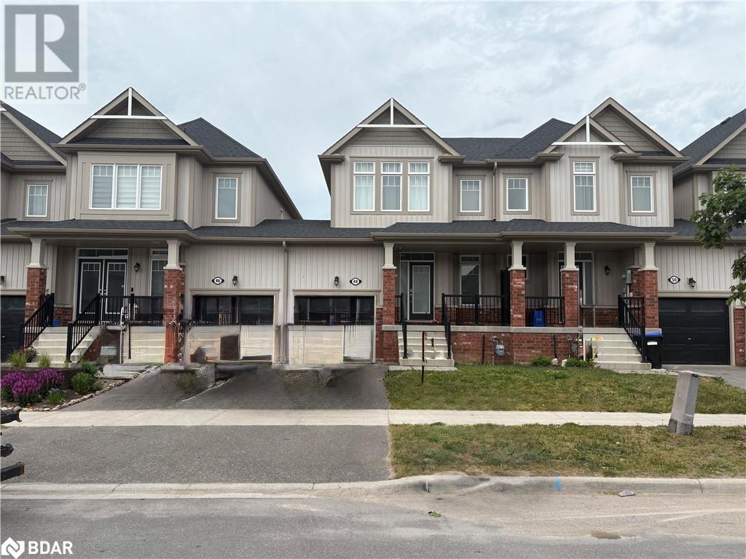424 - 75 Portland Street
Toronto, Ontario
Experience the best of King West Loft living at Seventy5 Portland. This supersized 1-Bedroom + Den, 2-bathroom corner suite is where bold design meets unbeatable lifestyle. Relax , Unwind with almost 1,000 SF of modern, open-concept space curated for both function and flair. Enjoy Soaring 9-ft exposed concrete ceilings, and south facing floor-to-ceiling windows that flood the home with natural light. White Modern Cabinetry, Hardwood Floors, Quartz Countertops & Full-sized Stainless Steel Appliances accent an Oversized, Kitchen Island that creates a stylish hub perfect for everyday living or effortless entertaining. Retreat to your king-sized Primary Bedroom, complete with a large walk-in closet and a luxurious 4-piece ensuite featuring a Soaker Tub and separate glass-enclosed shower. The versatile den with a full window offers the ideal flex space for a second bedroom, home office, gym or creative studio. Step out through the Double Glass Sliding Doors to your private south-facing terrace with gas BBQ hookup and City Views. This is the ultimate urban oasis where you can relax, entertain, and soak in the city skyline. Perfectly positioned in Toronto's thriving Fashion District, you're steps to King Street West, Victoria Memorial Square Park, Shops & Restaurants at The Well, Queen West, world-class dining, and even Billy Bishop Airport & Waterfront Trails. Parking, Locker and Bicycle Rack included...because true downtown living shouldn't mean making any compromises. Ready to elevate your lifestyle? Suite 424 isn't just a condo it's your next great chapter in life. See Video Tour for more. (id:50886)
RE/MAX Condos Plus Corporation
1810 - 736 Bay Street
Toronto, Ontario
Welcome to Suite 1810 at 736 Bay Street where value, comfort, and location converge in one of downtown Toronto's most connected addresses. This sun-filled southeast corner unit offers nearly 1,000 SF of elegantly designed and updated living space. Enjoy a spacious 2-bedroom, 2-bathroom layout, that offers both privacy and functionality perfect for professionals, executives, downsizers, or buyers seeking an exceptional property in a central downtown setting. Features floor-to-ceiling windows, a spacious open-concept kitchen with updated full-sized appliances, granite counters, oversized stainless steel sink, new designer light fixtures, new pot lights, and stylish new roller shades. Both bedrooms are generously sized to accommodate king-sized beds, with large double closets and modern spa-like baths. Enjoy living in a well-managed building with all-inclusive maintenance fees, 24-hour concierge, and outstanding amenities including an indoor pool, guest suites, fully-equipped fitness centre, sauna, party/meeting rooms, a large common terrace, and more.Located in the heart of College Park, you are just steps to the PATH, subway, Eaton Centre, hospitals, Farm Boy, Loblaw's, Yorkville, and the Entertainment & Financial Districts. This is refined urban living at its best! See Video Tour for more. (id:50886)
RE/MAX Condos Plus Corporation
607 Maclaren Street
Ottawa, Ontario
Welcome to 607 MacLaren St, an exceptional investment opportunity in Ottawa's Centretown. Offering easy access to amenities, cafes, restaurants, downtown and the University of Ottawa, this property features 3 spacious units consisting of 2x 2 bedroom units, 1x 3 bedroom unit, and 3 parking spaces. Don't miss this rare chance to own an income-generating property in one of Ottawa's sought-after neighbourhoods. (id:50886)
Royal LePage Team Realty
1271 Campana Crescent
Lakeshore, Ontario
ONE OF THE MOST REMARKABLE LUXURY HOMES! 1271 CAMPANA IN LAKESHORE IS THE DEFINITION OF EXQUISITE FINISHES, ALL WRAPPED INTO ONE GORGEOUS HOME WITH A TON OF UPGRADES! THIS CUSTOM 3275 SQ FT 2 STRY HOME IS A MUST SEE. FROM THE GORGEOUS STONE & BRICK EXTERIOR; STEPPING INTO THIS HOME W/A MODERN DESIGN AND OPEN CONCEPT KITCHEN/LIVING W/CUSTOM WOODWORK. 2PC POWDER ON MAIN, W/PANTRY, SEPARATE LIVING AREA, DINING AND OFFICE SPACE. SECONDARY LEVEL OFFERS A SPACIOUS 5 BEDROOM LAYOUT. PRIMARY W/WALK-IN CLOSET AND STUNNING EN-SUITE BATH. 2 OTHER BATHS ON THE SECONDARY LEVEL FOR THE BEST LIVING EXPERIENCE. BASEMENT COMES UNFINISHED WITH R/IN FOR KITCHEN AND BATH. GRADE ENTRANCE PERFECT TO BUILD OUT AN IN-LAW SUITE. NEWLY FINISHED EXPOSED CONCRETE DRIVE AND REAR PATIO. TRIPLE TANDEM GARAGE FOR ALL YOUR VEHICLES. BACK COVERED REAR PATIO PERFECT FOR SUMMER BBQ'S AND RELAXATION. ONLY MINUTES TO THE 401, WINDSOR AND BRAND NEW SCHOOLS. THIS IS THE LUXURY HOME YOU'VE BEEN WAITING FOR! (id:50886)
Jump Realty Inc.
772 Cardiff Drive
Sarnia, Ontario
Welcome to 772 Cardiff Drive — A Lovely Raised Ranch ideally located on a desirable corner lot in the heart of Sarnia. This well-maintained raised ranch offers comfort, convenience, and plenty of potential. Just steps from Lambton College, local schools, parks, and a major bus route, this home is perfectly situated for families, students, or investors. Step inside to find a bright and inviting main floor featuring a spacious living room, functional kitchen, and a dining area that opens onto the backyard. The lower level offers additional living space, ideal for a rec room, home office, or in-law suite potential. Outside, enjoy the benefits of a generous corner lot with ample yard space, mature trees, and great curb appeal. Whether you're looking for your first home, a downsizing option, or a smart addition to your investment portfolio, 772 Cardiff Drive is one to see. Don’t miss out — book your private showing today! (id:50886)
Streetcity Realty Inc. (Sarnia)
192 Penrose Street
Sarnia, Ontario
THE OPEN CONCEPT MAIN FLOOR EXEMPLIFIES COMFORT W/COZY GAS F/P, HIGH CEILINGS & GORGEOUS HARDWOOD FLOORING. SPACIOUS BRIGHT KITCHEN & SEPARATE DINING AREA. ENJOY YOUR MORNING COFFEE IN THE ENCLOSED FRONT PORCH OR YOUR AFTERNOON WINE IN THE 3-SEASON SUNRM (ALSO SET UP FOR MN FLR LAUNDRY). 43' UPPER LEVEL LOFT, PERFECTLY LAID OUT FOR A MASTER BEDRM RETREAT OR FUTURE GAMES RM. OVERSIZED LOWER LEVEL LAUNDRY RM & PARTIALLY FINISHED, L-SHAPED REC RM AWAITING YOUR FINISHING TOUCHES. PRIVATE & EASILY MAINTAINED BACK YARD W/SINGLE DETACHED GARAGE. (id:50886)
Initia Real Estate (Ontario) Ltd.
108 Garment Street S Unit# 1305
Kitchener, Ontario
AVAILABLE JUNE 1ST! Welcome to #1305-108 Garment, an exquisite corner suite offering unbeatable sunset views and unparalleled luxury. This 2-bedroom, 2-bathroom residence, complete with parking and locker, features unique custom upgrades that are sure to leave a lasting impression. With high ceilings throughout, the welcoming entryway leads you to floor-to-ceiling windows that showcase stunning 180-degree views of Kitchener-Waterloo. Boasting over $12,000 in upgrades, this space is designed to impress. You'll appreciate the marble backsplash, whirlpool appliance package, premium countertops, elegant matte black cabinet handles and the wide variety of other upgrades featured within the custom kitchen! The main bedroom is spacious and inviting, bathed in natural light with breathtaking sunset views, and features an upgraded walk-in closet and ensuite bathroom. The second bedroom, which can double as a large office, includes floor-to-ceiling windows, allowing you to enjoy the cityscape from all angles. Building amenities enhance your lifestyle with a pool, fitness center, party room, and rooftop terrace complete with a basketball court and dog run. Located just steps from the LRT, Google/Technology hub, and downtown Kitchener, convenience and luxury combine seamlessly. Book your showing today and envision yourself living in this one-of-a-kind unit! (id:50886)
Condo Culture
156 Borden Avenue
Central Elgin, Ontario
Unique commercial opportunity for Investors. Zoning falls under Hamlet Commercial but town has acknowledged a Highway Commercial Zoning could be established. This property is uniquely situated across from a newer established Tim Hortons and Esso gas station. Conveniently located only minutes to the 401 Highway and London. Town Planner entertaining lower Commercial units with residential rental units above (See illustrative drawing). The property does consist of an approximate 785 sq/ft 3 bedroom bungalow that is currently being rented. Property is being "sold as-is" (id:50886)
Dotted Line Real Estate Inc Brokerage
204 Clark Avenue
Kitchener, Ontario
Completely Renovated Legal Duplex – Turnkey Investment or Multigenerational Living! Welcome to 204 Clark Ave, a fully renovated legal duplex offering modern living and exceptional income potential - Over $50k per year!. This versatile property features a spacious 3-bedroom upper unit with an open-concept layout and a stylish 1-bedroom lower unit – both fully renovated in 2021. No detail was overlooked: all plumbing, electrical, and mechanical systems were replaced, ensuring peace of mind for years to come. Each unit has custom kitchens with quartz countertops, stainless steel appliances, and in-suite laundry. Situated on a generous 50x110 ft lot, the property includes parking for 6 vehicles plus a detached garage. The backyard offers a private patio space for everyone. Located close to all amenities and with easy highway access, this is an unbeatable location for commuters and renters alike. Whether you're looking to live in one unit and rent the other, or add a high-quality property to your portfolio, 204 Clark Ave is a must-see! (id:50886)
Flux Realty
204 Clark Avenue
Kitchener, Ontario
Completely Renovated Legal Duplex – Turnkey Investment or Multigenerational Living! Welcome to 204 Clark Ave, a fully renovated legal duplex offering modern living and exceptional income potential - Over $50k per year!. This versatile property features a spacious 3-bedroom upper unit with an open-concept layout and a stylish 1-bedroom lower unit – both fully renovated in 2021. No detail was overlooked: all plumbing, electrical, and mechanical systems were replaced, ensuring peace of mind for years to come. Each unit has custom kitchens with quartz countertops, stainless steel appliances, and in-suite laundry. Situated on a generous 50x110 ft lot, the property includes parking for 6 vehicles plus a detached garage. The backyard offers a private patio space for everyone. Located close to all amenities and with easy highway access, this is an unbeatable location for commuters and renters alike. Whether you're looking to live in one unit and rent the other, or add a high-quality property to your portfolio, 204 Clark Ave is a must-see! (id:50886)
Flux Realty
54 Harvest Gate
Smithville, Ontario
Elegant Home in Harvest Heights on Premium Wooded Lot Step into this beautifully enhanced 3-bedroom, 2.5-bath residence in the highly desirable 'Harvest Heights' community. Nestled on a prime tree lined lot, this home exudes peace and sophistication. The main floor offers a bright, open-concept layout ideal for hosting. The kitchen features crisp white cabinets, sleek granite counters, a chic backsplash, breakfast bar, and sunlit dining area with patio doors leading to an expansive aggregate deck. From the kitchen sink, a large window frames a tranquil view of nature, a calming, soul soothing sight. The backyard offers rare privacy, surrounded by trees, and is perfect for entertaining or adding a large in ground pool. Living and dining rooms highlight rich 3/4 hardwood, stylish fixtures, and oversized windows that fill the space with light. A functional main floor laundry/mudroom with garage access adds convenience. Upstairs, the primary suite is a tranquil escape with walk-in closet and spa like ensuite offering a soaker tub, glass shower, and dual sinks. Two spacious bedrooms offer comfort for family or guests. The high ceilinged basement with bathroom rough-in awaits your custom vision. Just steps from Hamilton, yet nestled in a quiet, natural setting, this home delivers the best of both city and rural living. Make this model home yours today! (id:50886)
RE/MAX Escarpment Realty Inc.
470 Dundas Street E Unit# 305
Waterdown, Ontario
Newly Built 2024 In Sought After Waterdown! Welcome Home to TREND 3 by New Horizon Development Group. Bright Open Concept Living Room & Kitchen with Stainless Steel Appliances, Quartz Countertops, Backsplash, Double Sink with Breakfast Bar. Luxury Vinyl Flooring. In Suite Laundry. Underground Parking Space. Convenient Storage Locker on Unit Floor. Geothermal Heating & Cooling System to Help Keep Your Utilities LOW. Convenient Garbage Room on Your Unit Floor. Loads of Amenities Include: Fully Equipped Gym, Party Room, Rooftop Terrace, Bike Storage. Mins to Aldershot & Burlington GO Stations! Easy Highway Access to 403/407! Room Sizes Approximate and Irregular. (id:50886)
RE/MAX Escarpment Realty Inc.
74 Evening Drive
Chatham, Ontario
THIS LUXURIOUS SINGLE FAMILY RANCH HOME IS A NEWER(2022) QUALITY BUILD BY THE AFFINITY ELLITE CUSTOM HOMES. 2 +1 BEDROOM , 3 BATH, 2 CAR GARAGE HOME W/OPEN CONCEPT FLOOR PLAN. WALK IN AND ENJOY QUARTZ COUNTERTOPS WITH A GOURMET KITCHEN . THRU TO A BEAUTIFUL LIVING ROOM AND DINING ROOM LARGE MAIN FLOOR MASTER BEDROOM AND ENSUITE AND MAIN FLOOR LAUNDRY A SECOND LARGE BEDROOM & 3 PIECE GUEST BATHROOM. ENJOY STEPPING OUT THROUGH PATIO DOORS INTO THE BACKYARD ALL YEAR ROUND. EXTRA FEATURES 9'CEILING HEIGHTS THROUGHOUT, QUARTZ COUNTER TOPS IN KITCHEN & BATHROOMS, LUXURY ENGINEERED HARDWOOD & CERAMIC FLOORING THROUGHOUT AND FRONT CEMENT DRIVEWAY. SELLER MAY ACCEPT OR DECLINE ANY OFFERS, WILL REVIEW OFFERS AS THEY COME. ALL OFFERS MUST ATTACH SCHEDULE-B. (id:50886)
RE/MAX Chatham-Kent Realty Inc. Brokerage
39 Wyandott Street
Chatham, Ontario
Great location, with golf course, schools, and grocery stores close by, this 4-level home offers comfort and convenience. The dining room opens to a fenced backyard via patio doors—perfect for entertaining or relaxing. The kitchen features oak cabinets, granite countertops, a gas stove, and tile floors. Marble flooring enhances the entrance and transitions to the living room, showcasing a marble wood-burning fireplace for cozy evenings. Upstairs, there are 3 large bedrooms paired with a modern 4PC bathroom. The lower level includes a versatile family room with a second wood-burning fireplace, an additional bedroom, and a 2PC bathroom, ideal for guest retreat. Abundant storage includes a cold cellar for preserves. Practicality meets style with gas-fired boiler heating, central air, an attached garage, updated windows, newer carpet, and a gas hook-up for an outdoor BBQ. Timeless charm and modern amenities combine to make this home exceptional. View today! VIRTUAL AI STAGING (id:50886)
Royal LePage Peifer Realty Brokerage
782 Canboro Road
Pelham, Ontario
All inclusive!! Stunning renovated storefront for lease in the heart of downtown Fenwick. Discover a rare opportunity to lease a beautifully renovated commercial space in the thriving core of downtown Fenwick. This versatile storefront is ideal for a wide range of business ventures whether you're launching a new concept or expanding your current location, this is the perfect place to grow. The space offers a reception area, three private offices, a boardroom, a kitchenette, two washrooms and additional open concept flex space. Located in a charming, close-knit community with excellent visibility and foot traffic, this space offers the ideal blend of style, location, and potential. The sky's the limit for what you can create here! Join the fantastic Fenwick community and bring your vision to life this is your chance to make it happen! (id:50886)
Revel Realty Inc.
62 St James Street S
Waterford, Ontario
Welcome to 62 St. James Street South in Waterford, Norfolk County, Ontario. This lovely 2 storey semi-detached home was built in 1995. It offers 1 car attached garage, double width paved driveway, 2 decks (front and back), 2 storage sheds and is situated on a large fenced corner lot. It offers 1208 sq. ft above ground level and 660 sq. ft in mostly finished basement. The garage has 228 sq. ft. and it can be accessed off a long main floor hallway. In the house, to the left of hallway there are: walk-in closet, 2pc bath, carpeted stairs to 2nd floor & wooden stairs to basement and to the right off hallway there is spacious eat-in kitchen. One can sit at the table here & enjoy meals while looking through large window at front deck, yard & street. The galley kitchen has oak style cabinets w/silver colour door handles, dishwasher/fridge/electric stove & range hood. At the back of main floor: open concept dining room/living room w/sliding door to deck w/metal gazebo & large yard with perennials. The DR/LR can be accessed off hallway or off kitchen. One set of stairs leads from hallway to 2nd floor with 3 bedrooms with closets (master with walk-in closet) and 4pc bath. The 2nd set of stairs leads from main level hallway to basement with spacious L-shaped recroom (perfect for large family gatherings), office/playroom or hobby room (no window), laundry/utility room (wood paneling,unfinished ceiling) & cold room. Note: engineered hardwood floors above grade level, carpet in basement & on one set of stairs. Crown molding in LR, DR & hallway, 4 ceiling fans, central air, water softener. Note: there is a gas line for kitchen stove if needed. Please, see pictures with description of rooms. Quick possession available. Make this home yours! Note: Aquaterm furnace. (id:50886)
Realty Place Inc.
61 Boyle Lane
Killaloe, Ontario
Welcome to this beautifully maintained 2-bedroom, 2-bathroom brick bungalow nestled on a serene riverfront with access to Golden lake. Sitting on a gentle slope to the water, this home offers the perfect balance of nature, privacy, and functional living space. Step inside to discover a spacious eat-in kitchen with a huge island, ample cupboard space, and room for family gatherings. The living room features cathedral ceilings, large front-facing windows that flood the space with natural light, and an attached screened porch overlooking the peaceful river, ideal for relaxing or entertaining. The walk-out basement opens to a large patio, perfect for enjoying the flower gardens that surround the home. The unfinished rec room offers a blank canvas to customize to your liking. Additional features include a huge garage, workshop and a greenhouse. Whether you're seeking a full-time residence or a tranquil retreat, this riverfront home offers it all. 24 hours irrevocable on all offers. (id:50886)
Exp Realty
5 - 395 Anchor Road
Hamilton, Ontario
1750sqft commercial industrial condo conveniently located in Heritage Green Business Park, with quick access to major highways including, Lincoln Alexander Parkway, Red Hill, 403, QEW. M3-465 zoning. Front entrance with plenty of windows, large rear grade-level overhead door and rear man door. Ability to add second floor. Forced air gas heater, 2 pc bath. Amazing investment opportunity. Endless potential. (id:50886)
RE/MAX Escarpment Realty Inc.
24 Sour Springs Road
Brantford, Ontario
Welcome to 24 Sour Springs Rd, Brantford, a rare 11-acre property that offers the perfect combination of space, comfort, and tranquility. This fully renovated 3-bedroom, 2-bathroom home features a spacious layout with an eat-in kitchen and a formal dining room. The property boasts three entrances from the front and side, along with an additional rear entrance from Greenfield Rd. The farm portion of the land is currently leased, adding to the appeal of this expansive property. Outside, enjoy ample parking with a detached garage featuring 6 spaces and a large driveway that can accommodate up to 10 vehicles-ideal for families, business owners, or those with large vehicles. Located near commercial buildings, a truck shop, and Cow Dairy, this property offers convenience without sacrificing the peacefulness of the countryside. Enjoy open green space and scenic farmland views, providing privacy and a connection to nature, all while being close to local amenities. Whether you're looking for a spacious home, a business opportunity, or a quiet retreat, 24 Sour Springs Rd is a rare find!Propane Cylinder are rental. (id:50886)
Homelife Silvercity Realty Inc.
276 Grand River Avenue
Brantford, Ontario
Here's your chance to buy a 6-plex by the Grand River in Brantford. Two 1-bedroom units + four 2-bedroom units + coin laundry. Electricity separately metered on all leases. Gross rents of $92k. Financials and Matterport virtual tour of all units available for review. (id:50886)
Royal LePage Signature Realty
24 - 405 Myers Road
Cambridge, Ontario
Attention first time home buyers and investors. Welcome to this 2-storey corner-unit stacked condo townhouse offers 2 bed, 2 bath and 1 parking spot in The Birches, Cambridge. Enjoy the open design of the kitchen with sleek stone countertops, oversized island with a built in breakfast bar and living room features high ceilings and wide plank flooring. lots of natural light, thanks to the numerous windows and a sliding glass door, creating a inviting living space. The slider leads to the first of two inviting balconies. On the second floor, you will find two beautifully designed bedrooms. The primary bedroom offers an elegant ensuite with a luxurious tiled shower surround. The secondary bedroom features another generously sized balcony, perfect for private relaxation. Enjoy convenient living in the east Galt!!! Just a 2 minute walk to Griffiths Ave park. (id:50886)
Royal LePage Platinum Realty
53 Muscat Crescent
Ajax, Ontario
Experience Refined Living In This Exceptionally Spacious Walkout Basement Apartment, Nestled In Northeast Ajax. This Bright And Beautifully Finished 3-Bedroom, 2-Bathroom Suite Offers The Rare Blend Of Privacy, Natural Light, And Generous Space Making It Feel More Like A Full Home Than A Traditional Basement. The Thoughtfully Designed Layout Includes A Spacious Primary Bedroom With Its Own Private Ensuite, A Separate Laundry Room For Added Convenience. Step Through Your Private Side Entrance Into A Residence That Feels Truly Your Own And Out Into A Serene Full Ravine Backyard That's Exclusively Yours To Enjoy, This Walkout Suite Offers An Elevated Lifestyle Not Often Found In Lower-Level Apartments And A Bonus Of Two Dedicated Parking Spots. (id:50886)
Revel Realty Inc.
51 Ever Sweet Way
Thorold, Ontario
One year NEW Freehold 3 Bedroom, 3 Bathroom Townhouse in Brand New Community (Rolling Meadow) in Thorold, located in the heart of the Niagara Region at Davis Rd & Lundy's Lane. Enjoy high Ceilings on main level and spacious basement ready to make it your own. Stained oak staircase, carpet free environment with hardwood flooring on main level, new luxury vinyl flooring on second floor, and a modern kitchen upgraded from builder with an eat-in area. Rough in EV Charger in the Garage. The master bedroom includes a walk-in closet and 4 pc ensuite. Conveniently situated less than 10 minutes from Brock University and Niagara College, and just 10 minutes Niagara's largest shopping destination, the Pen Centre. Some images virtually staged. A quick convenient drive to the QEW. (id:50886)
Royal LePage Real Estate Services Ltd.
48 Portland Street
Collingwood, Ontario
Welcome to this 5-year young 2 storey townhome in beautiful Collingwood! The welcoming covered front porch is the perfect place to enjoy a beverage while watching the world go by. Upon entering the home, you will be greeted by a spacious entry, soaring 9’ ceilings, a 2-piece bath, a sizable living room that is open to your stylish eat in kitchen with convenient breakfast bar, stainless steel appliances, tile backsplash & walk out to a 16 X16 ft concrete patio contiguous with the deck, and a partially fenced back yard. Your outdoor retreat is beautifully landscaped, ideal for relaxation and entertaining. Upstairs you will find three spacious bedrooms & a 3-piece bath. The primary bedroom offers ensuite privileges with a beautiful glass shower. The lower level includes a finished rec room with hardwood flooring; perfect for additional living space to enjoy with family & friends. This floor also offers a convenient 3-piece bath & laundry room equipped with a new washer & dryer. Located close to walking and biking trails, the beach, a ski hill, and downtown shopping and dining, this home offers the perfect blend of lifestyle and accessibility. (id:50886)
RE/MAX Realtron Realty Inc. Brokerage

