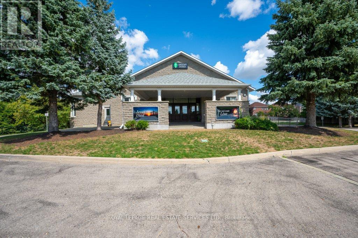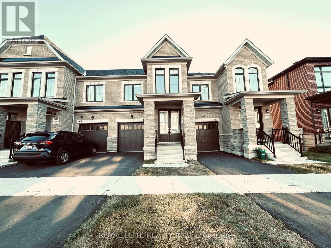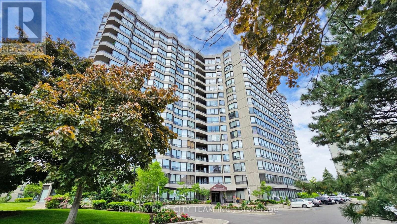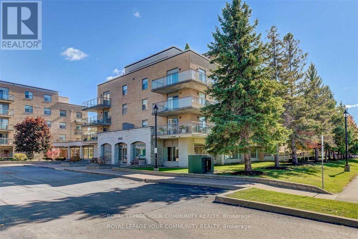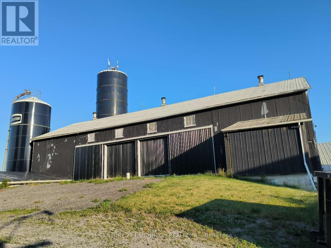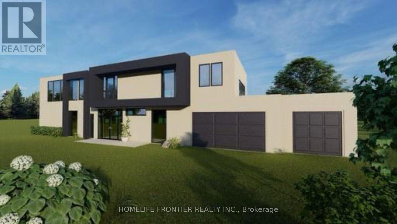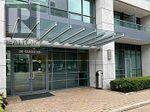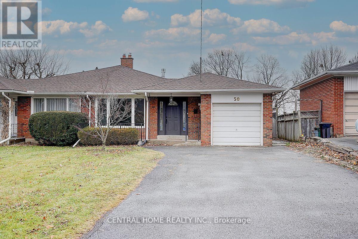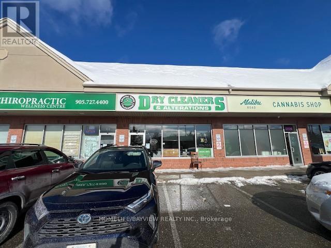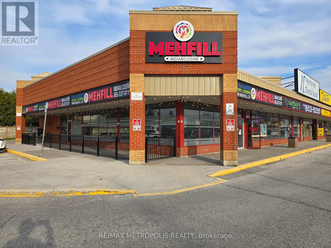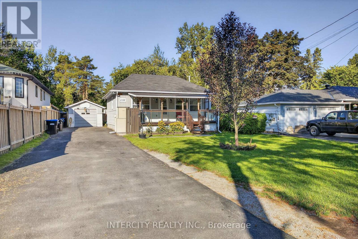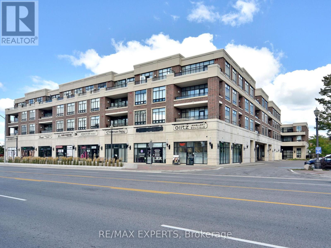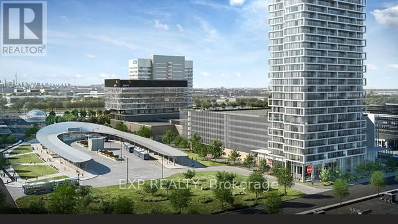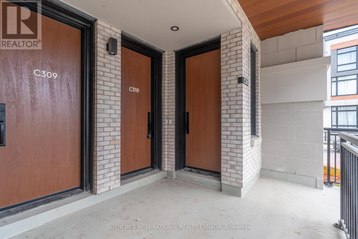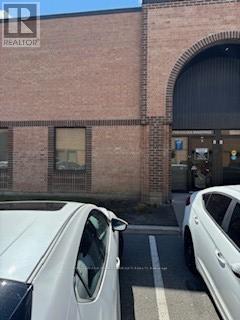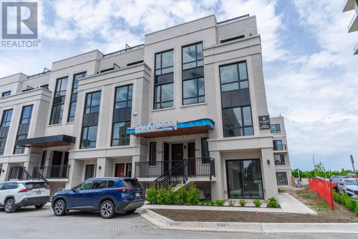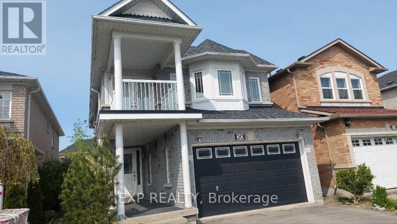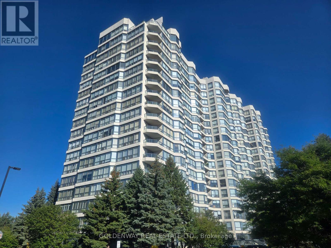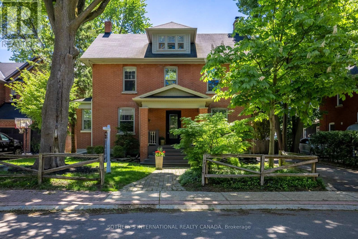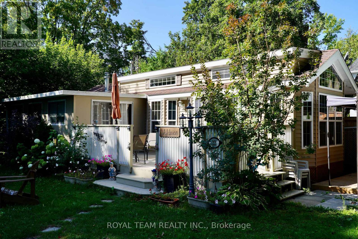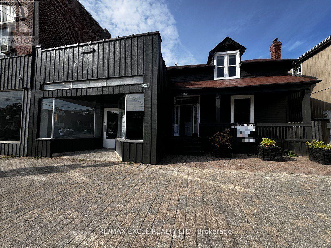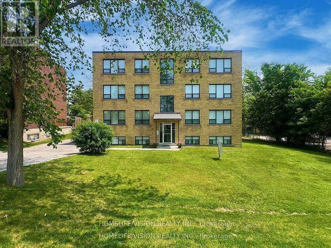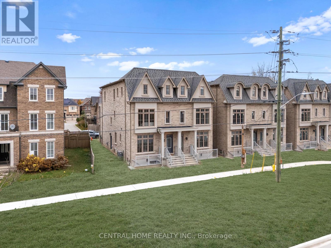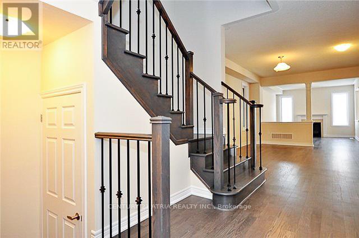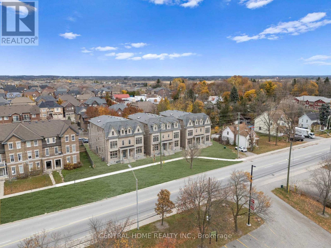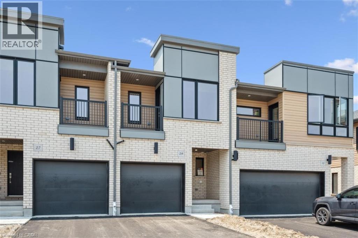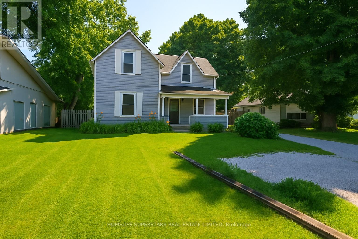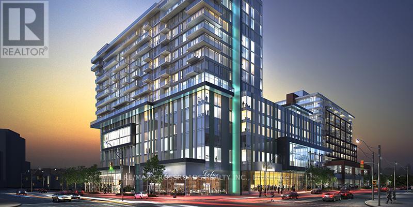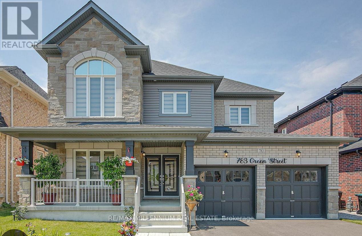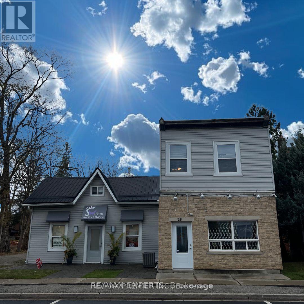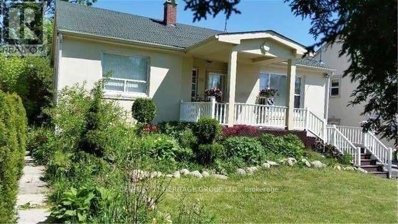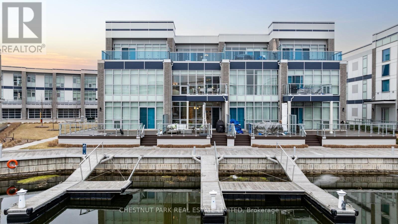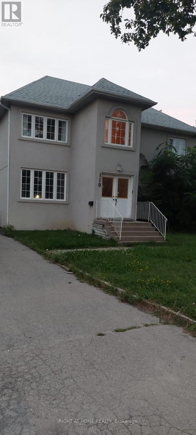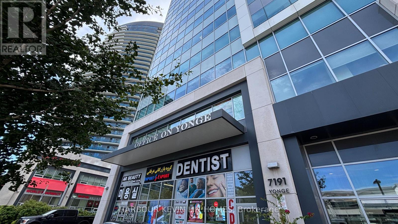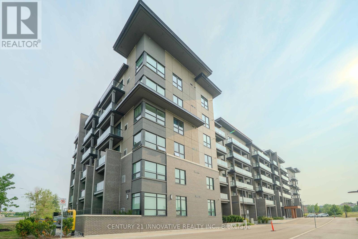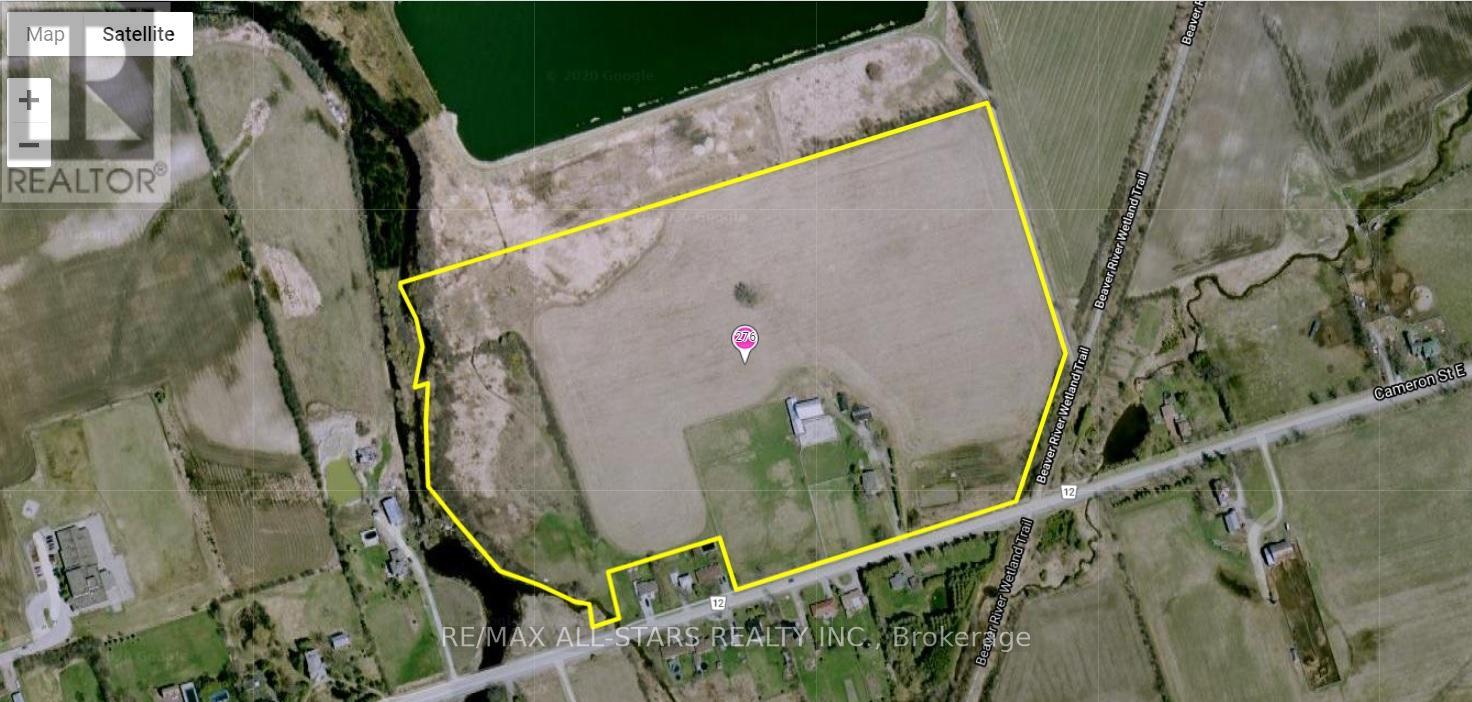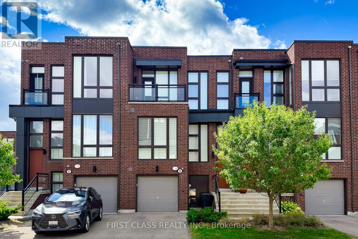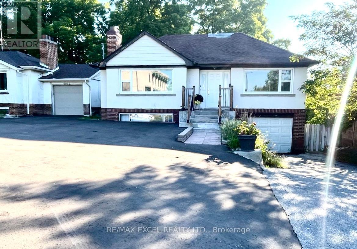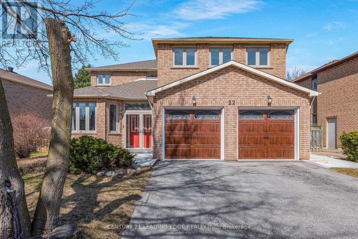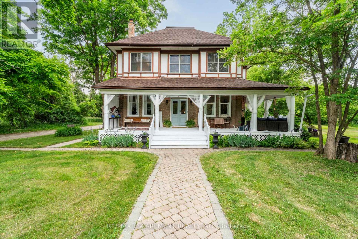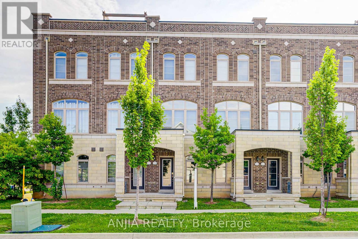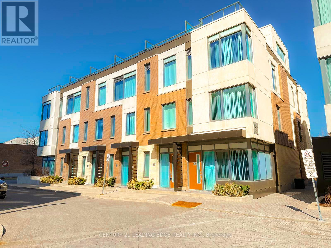1350 Langstaff Road
Vaughan, Ontario
Potential space for a Day Care Centre located in the lower level of Langstaff Church. This space is conveniently situated on Langstaff Road, just north of Hwy. 7 in Thornhill. The leased premises is approximately 5,395 SF, featuring an open space of about 3,904 SF that can be configured into permanent or partitioned classrooms. It includes a full kitchen with ample storage and direct outdoor access via stairs, two (2) sets of multi-stall washrooms, and one (1) single 2-piece washroom. There is potential for the tenant to use the main reception/foyer area on the main floor. The property also offers several options for a dedicated outdoor play area and ample parking for staff, with convenient pick-up/drop-off access for parents. Please note, the landlord wishes to retain the option to use a portion of the space for occasional gatherings, provided it aligns with the tenant's layout. This space is not currently licensed and would likely require modifications to meet all Ministry of Education (MoE) licensing requirements. However, the zoning does permit a day care center. It is the responsibility of the Tenant to obtain the License. (id:50886)
Royal LePage Real Estate Services Ltd.
32 Hercules Club Drive
Richmond Hill, Ontario
Brand new luxury modern townhouse in Richmond Hill,Pond View,WALK OUT FINSHED BASEMENT with lots of upgrades. Over 2000sf Living Space.Part of new Master planned community In Oakridges. 2 mins away from Hwy 404, Mins To Go stn , Lake Wilcox And community centre. Bright home with big windows. 9ft ceiling, Hardwood flooring Through-Out .Solid oak stairs. Spacious Great room. Modern open concept kitchen w/stainless steel appliance & centre island. Granite counter. 5 pc En-suite & walk-in closet. Richmond Green S.S. No POTL Fee. (id:50886)
Royal Elite Realty Inc.
410 - 7440 Bathurst Street
Vaughan, Ontario
Welcome to 7440 Bathurst Street, where comfort and convenience meet in this bright 2-bedroom, 2-bath corner suite. Designed for easy living, the layout offers generous room sizes, natural light from large windows, and a seamless flow throughout. The open living and dining area is ideal for everyday relaxation or hosting family and friends, with a walk-out to your private balcony for a touch of outdoor enjoyment. The kitchen is highlighted by a sunlit breakfast nook surrounded by windows, the perfect spot to start your day. The primary bedroom is a true retreat with a spacious walk-in closet and a 4-piece ensuite complete with a soaker tub and separate shower. The second bedroom is equally inviting, with double closets and plenty of versatility. A second full bath, ensuite laundry, two parking spots, one of which is a private space, and the locker provides everyday ease and functionality. Located steps to Promenade Mall, Walmart, restaurants, and places of worship, with quick access to transit and Hwy 407, this home offers the best of Thornhill living in a well-maintained community. (id:50886)
RE/MAX Plus City Team Inc.
2 Lionel Stone Avenue E
New Tecumseth, Ontario
Freshly renovated 3-bedroom brick bungalow in the heart of Tottenham, set on a generous in-town lot. Features 2041 Sq. Ft. of total living space. The brand new modern kitchen with new appliances opens to a spacious composite deck with gazebo, ideal for outdoor gatherings. A bright picture window highlights the inviting living room, while the main floor laundry adds convenience. The lower-level recreation room offers plenty of space for family living, complete with a cozy wood-burning fireplace. Parking for up to three vehicles on the private driveway. Just steps to shopping, schools, parks, restaurants, and the recreation centre. Durable steel roof with lifetime warranty. High-speed fibre internet available. Motivated seller! (id:50886)
Coldwell Banker Ronan Realty
307 - 2502 Rutherford Road
Vaughan, Ontario
Welcome to Villa Giardino a highly sought-after community designed for comfort, convenience, and connection! This bright and spacious 2-bedroom suite offers nearly 1,000 sq.ft. of thoughtfully laid-out living space. With parking spot, locker and wine locker. Maintenance fees include all utilities, cable TV, 1gb high speed internet and landline offering true peace of mind. Residents enjoy a vibrant lifestyle with a private shuttle to weekly shopping, church services, monthly casino outings, and more! Socialize over coffee at the onsite espresso bar, or take advantage of the in-house hair salon, grocery shop, and medical office. Ideally located close to Cortellucci Vaughan Hospital, Vaughan Mills, and major highways. Exceptionally managed and impeccably maintained building. A wonderful place to call home! (id:50886)
Royal LePage Your Community Realty
4261 Bloomington Road
Whitchurch-Stouffville, Ontario
Great Value Opportunity to lease the prime location farm barn. 4800 sq.ft. barn with 3 large drive in doors. High ceiling with ample parking on site. plenty space to storage, with 2 separate spaces. Rent includes water (electricity extra). Ample parking on site. With its high ceilings, the space is ideal for storage, or any other multipurpose uses, available for short term or long term leasing. Conveniently located in the south of Stouffville, close to Markham-Stouffville boarder. 8 mins to go train and 401. 15 mins to Markham, with high exposure on Bloomington road. (id:50886)
Century 21 Landunion Realty Inc.
46 Pepperberry Road
Vaughan, Ontario
Location, Location, Location! Beautiful Turn Key 4 Bedroom Home Situated In Sought After Thornhill Woods. Open Concept Family Room/Kitchen, Quartz Countertops, Custom Backsplash, Ss Appliances. Skylight In Front Foyer, Circular Staircase With Iron Pickets. California Shutters, Large Outdoor Deck With Stairs, W/O Basement With 2 Separate Bedroom & Bathroom Apartment. Child Friendly, Quiet Street, No Sidewalks. Walking Distance To School, Comm. Centre, Shopping.2nd floor bedrooms photos are virtual staging ) (id:50886)
Century 21 King's Quay Real Estate Inc.
1790 St Johns Road
Innisfil, Ontario
Opportunity Knocks! This Proposed 4,300sqft 2-Storey Detached 3-Car Garage is ideal for Builders, Investors & Individuals looking to build that Dream Home, Summer Getaway property or Retirement Haven in lovely Alcona. Fantastic location, a short walk to lake Simcoe. Ready to build project Over $380k spent in Stage 1! **Opportunity also available to purchase 2 Adjacent Lots together** 65x149 Ft Fully Serviced Lot, Hydro, Sewer, Cable, Telephone services are at the property. Permits already in place with city, Foundation formed & base framing up. New owner can obtain Permit Plans (through current Architect or any of their choice), to continue Construction. Conceptual Images Available & all information will be transferred over to new owner. (id:50886)
Homelife Frontier Realty Inc.
917 - 30 Clegg Road
Markham, Ontario
Experience the best of Unionville living in this stunning property. Strategically located in the heart of the community, it offers effortless access to amenities like bus stops, the civic center, Markham Theater, and top-ranked Unionville High School. Enjoy an unobstructed northern view, 9' ceilings, open concept living, and a walk-out balcony. Modern features include laminate floors and granite countertops. Just minutes from highways 404 and 407, the GO Train, and shopping malls, this home combines luxury, convenience, and scenic beauty. (id:50886)
Homelife Landmark Realty Inc.
Lower - 50 Sherwood Forest Drive
Markham, Ontario
Newly Renovated 3-Bedroom, 2-Bathroom Lower Floor for Rent! This spacious and bright basement unit features a brand-new renovation, an independent kitchen, and in-unit washer/dryer for ultimate convenience. Located in a prime neighborhood near top-ranked schools Markham District HS and Markville SS. Excellent transit access and close proximity to community amenities make this an ideal home for families or professionals. Tenant responsible for 50% of utilities. Don't miss this opportunity for a beautiful and private living space! (id:50886)
Central Home Realty Inc.
C4 - 150 Hollidge Boulevard
Aurora, Ontario
Established and busy dry cleaning depot located in prime plaza next to Tim Hortons and surrounded by $1M-$2M homes. Over 19 years established - 10 years same owner. Business is complete with automated conveyor, counters, fitting rooms, bagging machine, sewing machines, etc. Very high profit margins on alterations. Lots of potential to grow the business. Don't miss this opportunity - owner will provide training. Net sales $220,000/2024. Rent $3995/month includes TMI & HST. Lease 1 year + option to be negotiated. Money back in about 1 year for owner operator. (id:50886)
Homelife/bayview Realty Inc.
1 - 18025 Yonge Street
Newmarket, Ontario
WOW NEW PRICE...It is your time to fulfill your dream and be the part of well renowned MEHFILL INDIAN CUSINE Franchisee. The name which is known to everyone. Now Offering to sell NEWMARKET location. This location is situated in one of the prestigious & busy commercial area and surrounded by big boxes. Lots of foot traffic and clear view from YONGE ST. for bigger exposure. Open for New Brand as well. This location has the potential to expand the business with new and innovative ideas. MOTIVATED SELLER. (id:50886)
RE/MAX Metropolis Realty
2152 25 Side Road
Innisfil, Ontario
Home ownership awaits at 2152 25th Sideroad! A downsizers or first time buyers' opportunity to enter the market, this home is within walking distance of restaurants, stores, Innisfil IdeaLab and Library, Town Square and the nearly 70 acre Innisfil Beach Park. Live near the beach or enjoy as a summer gateway. With parking for your dearest friends and a detached garage for your summer and winter toys, Your opportunity has arrived with this inviting property. (id:50886)
Intercity Realty Inc.
207 - 2396 Major Mackenzie Drive
Vaughan, Ontario
Experience luxury living at The Courtyards Of Maple! This impressive sun-filled 1 bedroom suite boasts a private balcony with awesome southern exposure and a gorgeous kitchen with granite countertops, stainless steel appliances. Enjoy beautiful open-concept living/dining areas with laminate flooring throughout. The spacious primary bedroom features oversized windows and upgraded mirrored closets. Other highlights include ensuite laundry, 1 underground parking space, and 1 locker. Amenities include gym, party room, bbq area and concierge. Conveniently located just minutes away from major transit routes including Viva Transit, Go Transit, and Hwy 400. (id:50886)
RE/MAX Experts
1005 - 898 Portage Parkway
Vaughan, Ontario
Welcome To Transit City 1! The Most Convenient Location In York Region with Subway to Yorkdale and Downtown Via VMC Subway Station & Bus Terminal. 2 Bedroom 2 Bath W/ 9 Ft Ceilings, Floor to Ceiling Windows, Wide Balcony, Access To 100,000 Sqft State-Of-The-Art Ymca Fitness. Shopping, Cafes & Restaurants. Steps From Major Highway. Easy To Commute Throughout The City Via Subway/Bus. Close To All Amenities! (id:50886)
Exp Realty
C-311 - 6 Red Squirrel Lane
Richmond Hill, Ontario
The Hill on Bayview - brand new two-bedroom, corner townhouse built by award-winning Armour Heights Developments. This bright, airy unit features a rooftop terrace, an open-concept living, dining, and kitchen area, contemporary styling, two full baths plus a powder room, and a convenient laundry closet with sink on the second level. Located near terrific schools, public transit, shopping, Highway 404, recreational activities, and professional services. Plenty of visitor parking is available. Pictures are virtually staged. (id:50886)
Sotheby's International Realty Canada
3 - 28 Fulton Way
Richmond Hill, Ontario
Newly renovated space! Good natural light, parking at door, ground level space. Tenant pays own hydro (separate meter) (id:50886)
Royal LePage Your Community Realty
C-308 - 6 Red Squirrel Lane
Richmond Hill, Ontario
Brand new two-bedroom, corner townhouse built by award-winning Armour Heights Developments - The Hill on Bayview. This bright, airy unit features a rooftop terrace, an open-concept living, dining, and kitchen area, contemporary styling, two full baths plus a powder room, and a convenient laundry closet with sink on the second level. Located near terrific schools, public transit, shopping, Highway 404, recreational activities, and professional services. Plenty of visitor parking is available. (id:50886)
Sotheby's International Realty Canada
Lower - 30 Deerwood Crescent
Richmond Hill, Ontario
one bedroom basement unit with open concept kitchen with separate entrance and laundry in suite , ready to move in . Access to downtown Toronto via HWY 400. Surrounded with all parks and top rankled schools. All new appliances and new laminate floor . nice modern 3 pc bathroom. (id:50886)
Exp Realty
1012 - 7300 Yonge Street
Vaughan, Ontario
Stunning 2-Bedroom + Solarium Apartment with Unobstructed West-Facing Views in Prime Thornhill. Bright and spacious with a desirable split-bedroom layout, this move-in-ready home features hardwood floors in the living room, dining area, and solarium. The thoughtfully designed floor plan offers plenty of storage with a large laundry room and a well-appointed kitchen. Residents enjoy outstanding amenities, including a fitness center, indoor swimming pool, recreation room, squash/racquetball and tennis courts, plus 24-hour concierge service. Ideally located near parks, top schools, restaurants, Markham Transit, and the upcoming Yonge North Subway Extension. Parking is ideally situated on Level 1, close to the entrance for easy access. (id:50886)
Goldenway Real Estate Ltd.
187 Summeridge Drive
Vaughan, Ontario
Stunning Ravine Lot On-146 Ft Depth! With Stucco And Stone Exterior. Luxury Upgrades & Move-In Ready Renovation Highlights. This beautifully upgraded home is truly move-in ready, with over-the-top renovations designed for modern luxury living. No detail was overlooked and no expense spared. Complete interior Renovation - Full-home remodel with thoughtful, Cohesive upgrades throughout. High-End Porcelain Tile Flooring - Premium Tile Flooring installed across the entire home for a Sleek and elegant finish. Contemporary Flat Ceilings With LED Pot Lights - Replaced Outdated waffle ceilings with clean flat ceilings, accented by recessed LED lighting throughout. Fully Renovated Spa-Inspired Bathrooms - All bathrooms professionally redesigned with designer tile, modern vanities, and upscale fixtures. New Hardwood Flooring on Main Floor - Rich, durable hardwood enhances the beauty and warmth of the main living areas. Second-Floor Engineered Hardwood - Upgraded from carpet to stylish engineered hardwood for a clean, updated look. Custom Staircase with Modern Railings - wood stairs with custom handrails and contemporary details. Smart Home Thermostat System - Remote -access Smart thermostat installed for comfort and energy efficiency. Brand-new Laundry Appliances - High-capacity, energy-efficient washer and dryer recently installed. Too many to list. (id:50886)
RE/MAX Crossroads Realty Inc.
77 Catherine Avenue
Aurora, Ontario
This classic red brick residence offers both character and charm within 3595 total square feet. Tucked into the sought-after pocket of Catherine, Fleury, and Spruce, it's the kind of place where front porches spark conversations, kids play up and down the street, and families gather for everything from street parties to backyard get-togethers. A new front door welcomes you into a centre hall plan. The contemporary kitchen blends old-world charm with modern functionality for active family life, featuring a Wolf 36-inch gas range, smart in-drawer island lighting, and a Luxor pantry with floor-to-ceiling cabinetry. The living room, anchored by a gas fireplace with a floor-to-ceiling quartz feature wall, pairs beautifully with the original oak trim of this timeless home. The bright sunroom with hardwood floors, a large quartz craft table, and a flexible layout functions easily as a breakfast area, workspace, or family room, surrounded by large new windows that flood the space with natural light. New sliding glass doors lead to a fully fenced, south-facing backyard with a new hardscaped patio. The second-floor landing includes a contemporary live-edge reading/storage bench beneath a large south-facing window and features three spacious bedrooms, each with custom closets. A 5-piece spa-like bathroom completes this level with heated floors and a 4' x 4' glass shower. The third level is a flexible open-concept space currently used as the primary suite but could also be a family room. It includes two skylights, a walk-in closet, a 3-piece ensuite with heated floors and a 4' x 4' shower, built-in oak drawers, a separate storage area, and an office nook. The lower level offers a guest suite with two built-in double closets, a TV/playroom area, and a laundry room. Just steps away are green spaces, parks, a local tennis club, lawn bowling, cafés or restaurants. Walk to Aurora GO Station or nearby public and independent elementary schools or high school. (id:50886)
Sotheby's International Realty Canada
15014 Ninth Line
Whitchurch-Stouffville, Ontario
Sale of 2010 Woodland Park Revelstome trailer VIN- 1- W9BSO3S8A2046166 located at Lakeview 22, premium corner location at Cedar Beach Resort. This -seasonal ( From April 1 till October 31),with a heated pool and a Jacuzzi, park model trailer is move-in ready and super comfy perfect for seasonal living. Open-concept kitchen & dining area with vaulted ceilings, fridge, propane stove, microwave Double sink with sprayer + soap dispenser Ceiling fan + dining table with chairs Cozy living room ,Full-size sofa, 2 armchairs with footrests Florida Room (fully screened with windows!)Sale includes model home / cottage, shed, deck, gas bbq, fire pit, appliances, window treatments, 2 sofas, dinner table and chairs, 1 T. Vs and 2 beds. 2025 fees will be recalculate 2026 fees not included in Sale and are to be paid by the buyer. Personal items excluded. Sold free and clear of all liens and in as is condition. Cedar Beach acting as agents only. (id:50886)
Royal Team Realty Inc.
Basement - 210 Church Street
Georgina, Ontario
Located In Prime Central Keswick Just A Short Walk To Lake Simcoe, Schools, Park & Shopping Plaza! Cozy 4 Bedroom Home Features With 9.5' Ceilings, 4 Br & 2 Baths. Open Concept With Modern Kitchen,French Doors Off Laundry Room And Walkout To Backyard,.Extra Long Driveway.Your Dream Place To Live In & Dont Miss It. Move In Ready.18 Mins To Newmarket And W/I 45 Mins Of T.O. (id:50886)
Exp Realty
& 6282 - 6280 Main Street
Whitchurch-Stouffville, Ontario
This mixed-use commercial-residential property at 6280 & 6282 Main Street, Stouffville, offers a prime opportunity for investors and owner-occupiers. Zoned CM1, it provides flexibility for various business and residential configurations. One side includes a two-bedroom, two-story apartment with the potential to convert the main floor into a commercial space. The other side is a commercial unit with a 1-bedroom apartment at the rear. With six parking spaces and recent renovations including new flooring and paint, it's move-in ready for living or business use. The side-by-side layout offers multiple operational possibilities, maximizing income potential. Theres also the option for property severance, subject to official approval. CM1 zoning supports a wide range of uses, such as retail, offices, live-work spaces, restaurants, personal services, financial institutions, and more. Its location in downtown Stouffville makes it a valuable investment in a high-demand area. (id:50886)
RE/MAX Excel Realty Ltd.
3 River Bend Road
Markham, Ontario
Quality Custom Built Bungalow -Located On One Of Unionville's Most Desireable Streets -Nestled On A Fabulous 93'X 155'Approx. 5480 S.F.Of Complete Living Space'-Separate Entrance To Bsmt. Top Ranking HIGH-SCHOOL Area. Boasts Self Contained Living Quarters,4 Bedrooms,2 Full Wshrms-Stunning Main Kitchen Is A Chef's Dream- B/I Wolf Appl's,Sub-Zero Fridge,Cooktop/Grill,Erator,Micro,Oven Miele B/I Dwshr,Best Fan.Wine Fridge-South Facing W/W Windows W/O To Huge Deck,Sprinkler,Shed,Patio.Quality Custom Built Bungalow -Located On One Of Unionville's Most Desireable Streets -Nestled On A Fabulous 93'X 155'Approx. 5480 S.F.Of Complete Living Space'-Separate Entrance To Bsmt. Top Ranking HIGH-SCHOOL Area. Boasts Self Contained Living Quarters,4 Bedrooms,2 Full Wshrms-Stunning Main Kitchen Is A Chef's Dream- B/I Wolf Appl's,Sub-Zero Fridge,Cooktop/Grill,Erator,Micro,Oven Miele B/I Dwshr,Best Fan.Wine Fridge-South Facing W/W Windows W/O To Huge Deck,Sprinkler,Shed,Patio. (id:50886)
Royal LePage Peaceland Realty
3 - 9901 Yonge Street
Richmond Hill, Ontario
Welcome to 9901 Yonge street, a boutique style eight-plex situated in the heart of downtown Richmond Hill! Close to all amenities: shopping, schools, public transportation, public library, Richmond Hill Centre for performing arts and Mackenzie health hospital. Located near all major highways. This immaculate, spacious 2 bedroom unit offers plenty of natural light with a more intimate and personalized living experience compared to larger developments. Ample visitors parking. Additional locker storage is included. (id:50886)
Homelife/vision Realty Inc.
2950 Elgin Mills Road E
Markham, Ontario
Discover One Of Markham The Most Breathtaking Brand-New Luxury Residences Located In The Sought After Community Of Victoria Square. With $100k+ Upgraded Blending Modern Luxury With Timeless Elegance. This Spacious Home Boasts 4 Bedrooms With A Versatile Den Could Be Converted To 5 Bedrooms. This Home Offers Approx 3700 Sq Ft Of Finished Luxury Living Space Formal Living And Dining For Large Gatherings And Walk-Out To A Large Terrace. A Gourmet Kitchen At The Heart Of The Home Featuring Built-In Appliances, Custom Cabinetry And A Grand Island. "An Elevator" Accessing All 4 Levels For Convenience, Hardwood Floors And Pot lights Throughout, Security Alarm System And A Smart Thermostat. The Perfect Retreat For A Multi-Generational Family With A Finished Basement Including A Walk-Up Offering Potential For An In-Law Suite Or An Investment Property. LIVE COMFORTABLY ON THE UPPER LEVEL WHILE GENERATING INCOME FROM THE TWO LOWER FLOORS.A Large Master Bedroom With A Walk-Out To A Private Terrace. 4 Ensuite Baths In Each Bedroom And 2nd Floor Laundry That Enhances The Homes Functionality Even More. Only Minutes From Costco, Highway 404, Community Centre And Right Across The Victoria Park Square. This Home Is Steps Away From Top-Ranking Schools such as Sir Wilfrid Laurier PS, Pierre Elliott Trudeau HS (FI), And Richmond Green High School/Parks. GO Transit, Major Shopping Mall Costco, Home Depot ,Staple within 5 min driving. Live Upper Floor And Collect Rental Income From The Main Floor & The Basement With 4 Separate Entrance. (Elevator, Alarm System, Ev Charger, Smart Thermostat, Pot lights & Harwood Flooring Through The House) "Tarion Warranty" (id:50886)
Central Home Realty Inc.
4 Applegate Drive
East Gwillimbury, Ontario
Stunning 4-Bedroom Detached Home by Menkes Modern Luxury in Prime Location! Welcome to this beautifully crafted Georgina Elevation B model by renowned builder Menkes, offering an impressive 2,434 sq. ft. of elegant living space. This 4-bedroom, 4-bathroom detached home is a perfect blend of contemporary design and timeless comfort ideal for growing families or those looking for a stylish upgrade. Exceptional Features Include: Soaring 9-foot ceilings on the main floor for a bright, airy atmosphere. Large, oversized windows that flood the home with natural light. Upgraded premium hardwood flooring throughout the main level and upper hallway. Open-concept gourmet kitchen with a sleek central island, breakfast bar, and luxurious granite countertops perfect for entertaining or casual family meals. Two spa-inspired ensuite bathrooms for added privacy and convenience. Generously sized bedrooms including a spacious primary retreat with walk-in closet and elegant ensuite .Thoughtfully designed layout with seamless flow between living, dining, and kitchen areas Prime Location Highlights: Just minutes to Highway 404, making commuting a breeze. Close to Sharon GO Train Station for easy access to downtown Toronto. Quick drive to Upper Canada Mall, Costco, restaurants, and all major amenities. Nestled in a vibrant, family-friendly community with parks, trails, and Move-In Ready Be the First to Call It Home! This is your opportunity to own a home with high-end finishes in a rapidly growing area. Don't miss your chance to experience comfort, convenience, and modern living at its finest. the photos use the previous photo. (id:50886)
Century 21 Atria Realty Inc.
2946 Elgin Mills Road E
Markham, Ontario
Discover One Of Markham The Most Breathtaking Brand-New Luxury Residences Located In The Sought After Community Of Victoria Square. With $100k+ Upgraded Blending Modern Luxury With Timeless Elegance. This Spacious Home Boasts 4 Bedrooms With A Versatile Den Could Be Converted To 5 Bedrooms. This Home Offers Approx 3700 Sq Ft Of Finished Luxury Living Space Formal Living And Dining For Large Gatherings And Walk-Out To A Large Terrace. A Gourmet Kitchen At The Heart Of The Home Featuring Built-In Appliances, Custom Cabinetry And A Grand Island. "An Elevator" Accessing All 4 Levels For Convenience, Hardwood Floors And Pot lights Throughout, Security Alarm System And A Smart Thermostat. The Perfect Retreat For A Multi-Generational Family With A Finished Basement Including A Walk-Up Offering Potential For An In-Law Suite Or An Investment Property. LIVE COMFORTABLY ON THE UPPER LEVEL WHILE GENERATING INCOME FROM THE TWO LOWER FLOORS. A Large Master Bedroom With A Walk-Out To A Private Terrace. 4 Ensuite Baths In Each Bedroom And 2nd Floor Laundry That Enhances The Homes Functionality Even More. Only Minutes From Costco, Highway 404, Community Centre And Right Across The Victoria Park Square. This Home Is Steps Away From Top-Ranking Schools such as Sir Wilfrid Laurier PS, Pierre Elliott Trudeau HS (FI), And Richmond Green High School/Parks. GO Transit, Major Shopping Mall Costco, Home Depot ,Staple within 5 min driving. Live Upper Floor And Collect Rental Income From The Main Floor & The Basement With 4 Separate Entrance. ( (Elevator, Alarm System, Ev Charger, Smart Thermostat, Pot lights & Harwood Flooring Through The House) "Tarion Warranty" (id:50886)
Central Home Realty Inc.
29 Benninger Drive
Kitchener, Ontario
A wonderful new floorplan from award winning Activa Homes. A fresh modern exterior is the aspect from the front and a walk out basement is found in the rear. The main floor features a large kitchen and open floorplan. With a deck leading off the rear to enjoy those summer days and nights. The bedrooms are of a very good size with the Primary bedroom needing to be seen to be believed. The basement is large, again with the walkout capabilities. put your personal touch on it ! Book a showing today, you wont be disappointed (id:50886)
Peak Realty Ltd.
RE/MAX Real Estate Centre Inc.
Royal LePage Wolle Realty
Century 21 Heritage House Ltd.
21023 Dalton Road
Georgina, Ontario
Opportunity awaits! Perfect for investors, developers, first time buyers! This 3 bedroom, 2 bathroom home has a bright living room with soaring vaulted ceilings and a walk-out to the back deck, perfect for entertaining or sipping your morning coffee. Upstairs offers 3 spacious bedrooms and a bathroom featuring walk-in glass shower. Live in the heart of Jacksons Point, just a short walk to the lake, parks, shops, schools, library, restaurants, and all local amenities. Only 15 minutes to Highway 404. Driveway fits 5 cars (id:50886)
Homelife Superstars Real Estate Limited
801 - 180 Enterprise Boulevard
Markham, Ontario
*Must assume tenant. 1 year lease term from 2025.2.21, rent $2250* Modern Luxury 1 Bdrm, Condo In The Award Winning Downtown Markham By Remington. The Signature Desirable "Cochrane" Model - 560 Sq Ft Unobstructed North View Flr To Ceiling Windows, Open Concept, Quartz Countertops, Backsplash, Steps To Viva, Cineplex, Shops, Restaurants, Go Station, Ymca. (id:50886)
RE/MAX Crossroads Realty Inc.
783 Green Street
Innisfil, Ontario
Beautifully finished brand new basement apartment in sought-after Lefroy Community. Bright and spacious (approximately 1500 sf), this immaculate lower-level suite features a private separate entrance, large open-concept living room and dining room, 3 spacious bedrooms, modern full bathrooms, and private ensuite laundry. Tenant pays 1/3 of utilities. Includes 1 driveway parking spot Enjoy a quiet setting with convenient access to parks, schools, and local amenities. Ideal for a small family seeking comfort and privacy in a high-demand neighbourhood. Students welcome. No smoking/ NO PET. (id:50886)
RE/MAX Millennium Real Estate
Room L - 31 Queen Street N
New Tecumseth, Ontario
Outstanding opportunity to lease a private room in the heart of Tottenham, perfectly suited for a Registered Massage Therapist, beauty professional, or wellness practitioner. Nestled within a well-established business, this space offers the ideal balance of professionalism, privacy, and convenience. The room provides an inviting environment for your clients, with the added benefit of exclusive use of a private room and bathroom, ensuring comfort and discretion at every visit. Located in a highly visible, high-traffic area, this property places you right in the center of a growing community, offering excellent exposure and natural opportunities to attract new clientele. The surrounding businesses and established foot traffic create a built-in network of potential customers, making this an ideal location for anyone looking to expand or relocate their practice. With its professional atmosphere, convenient location, and strong community presence, this rental provides more than just space it offers a foundation to grow, thrive, and build lasting client relationships. A rare opportunity like this doesn't come along often; secure your spot and take your business to the next level in this vibrant Tottenham community. (id:50886)
RE/MAX Premier Inc.
70 Woodward Avenue
Markham, Ontario
Bright , Open concept , specious, Renovated 3 Bedroom house. Feels like cottage! Tastefully Renovated. Fresh paint, Beautiful view of the Garden . Great access to Public transportation Great schools, One Bus to York University and few others. Walking distance to the Yonge Street shopping Centers, Schools, Park, Center point Mall, and different Etic Group Shopping Centers and restaurants. Few miniatures drive to the Finch Station Subway. Bus stop to TTC & YRT at your door steps and many more... (id:50886)
Century 21 Heritage Group Ltd.
3718 Mangusta Court
Innisfil, Ontario
Discover the epitome of luxurious 4-seasons waterfront living at 3718 Mangusta, a marvel that blends sophistication &comfort, nestled on a private & gated cul-de-sac in Lake Simcoe's most exclusive neighbourhood, Friday Harbour. Minutes from the resort's vibrant Promenade, this 3-storey, contemporary, sun-drenched townhouse features 2,200 square feet of indoor living, beautifully designed exteriors on all 3 levels + a private boat slip, & utilizes its remarkable scale to balance family life with the space & features for unparalleled entertaining. Every square inch of this 3-bedroom, 5-bathroom home with a built-in 2-car garage is usable for quiet retreat & entertainment while merging quality workmanship with clever design. The home's interior features soaring ceilings & oversized wall-to-wall, floor-to-ceiling windows with a premium west exposure that flood the space with natural light & showcase gorgeous sunsets - a perfect backdrop for entertaining friends. Furniture, boat & golf cart are available for sale separately. Enjoy the Mangusta residents' exclusive private Island Pool! Enjoy walks on the Boardwalk to shops & restaurants, a spa/wellness centre, sports courts, Marina, Beach & Lake Club, Nest Golf Course, a 200-acre Nature Preserve with trails & much more! (id:50886)
Chestnut Park Real Estate Limited
110 Weldrick Road W
Richmond Hill, Ontario
Location, Location, Location. The Heart Of South Richvale, Minutes To Yonge/Hwy 7/407, Close To Community Library , Shopping Malls. Famous Langstaff High School And Toronto Montessori School Nearby. (id:50886)
Right At Home Realty
502 - 7191 Yonge Street
Markham, Ontario
Exceptional Office Opportunity at Offices on Yonge! Discover this beautifully designed 934 sq. ft. office suite (Unit 502) in the heart of Thornhill/Markham. Featuring a clear north view with floor-to-ceiling windows, this bright and inviting workspace is ideal for professionals seeking a modern, functional environment.The suite offers an open-concept layout with sleek divider walls, creating a perfect balance between collaboration and privacy. Recently upgraded with renovated flooring, the space exudes a fresh, contemporary feel that will impress both clients and staff. Located in the prestigious Offices on Yonge, this property benefits from ample parking, excellent amenities, and unbeatable convenience with shops, restaurants, and transit just steps away.Whether for a growing business or an established firm, Unit 502 is a turn-key office solution in a premier location. (id:50886)
Harbour Kevin Lin Homes
619 - 9700 Ninth Line
Markham, Ontario
Available Immediately. Welcome to 9700 Ninth Line, Unit 619 where modern living meets the best of Markham. This stunning open-concept condo is bathed in natural light from large windows, with spacious bedrooms, smooth ceilings, sleek Zebra blinds, and fresh designer paint that create a polished, move-in ready feel. The upgraded kitchen is a showstopper, featuring soft-close cabinetry, valence and under-cabinet lighting, and a seamless flow into the dining and living areas perfect for hosting or unwinding. Life here means enjoying first-class amenities: a fully equipped gym, stylish party room, a tranquil pond right out front, nearby park, community centre, 24-hour concierge, and secure building access.Step outside and youre minutes from everyday essentials and local favorites grab coffee at Starbucks or Tim Hortons, shop at No Frills or Shoppers Drug Mart, enjoy dinner at Smash Kitchen & Bar or Folcos Ristorante, or pick up fresh treats from local bakeries. The Mount Joy GO Station, Markham Stouffville Hospital, and Highway 407 are all close by, with scenic trails and parks for when you want to reconnect with nature.This isnt just a condo its a stylish home in a vibrant neighborhood that truly has it all. (id:50886)
Century 21 Innovative Realty Inc.
276 Cameron Street
Brock, Ontario
Rare Opportunity To Own A Working Farm Within The Town Of Cannington. Top Notch Location With Over 30 Acres Of Land. Updated Farm House, Huge Bank Barn & Two Additional Outbuildings. Excellent Choice For Both Investor And End User. Development Opportunity, Property Currently Zoned For Employment Lands. No Chemical Fertilizer Used For At Least 10 Years, Approx. 20 Acres Of Hay Fields. Plus Over 600 Feet Of Beaver River Frontage. This Property Truly Has Massive Potential And Will Not Last! (id:50886)
RE/MAX All-Stars Realty Inc.
4 Allerton Road
Vaughan, Ontario
FANTASTIC FREEHOLD TOWNHOUSE IN THORNHILL. NICE NEIGHBOURHOOD, BUILDER UPGRADED $$$$, 2ND FLOOR 10" CEILINGS, FLOOR TO CEILING WINDOWS, HARDWOOD FLOORING THROUGHOUT, HUGE EXTENDED KITCHEN & LARGE QUARTS COUNTERTOP, HIGH END APPLIANCES, LOTS OF POT LIGHT WITH BIG EXQUISITE CHANDELIER IN MAIN ENTRANCE, AND CHANDELIERS IN BOTH MASTER ROOM AND DINING ROOM. ALL STONES, NO GRASSES AT BACKYARD. EASY TO ACCESS 407, HWY#7, BANKS, RESTAURANTS, TIM HORTONES, TOP RANKING SCHOOLS, PARKS, SUPERMARKET FOR ALL AMENITIES.*MOVE IN CONDITION.* (id:50886)
First Class Realty Inc.
9961 Yonge Street
Richmond Hill, Ontario
Beautiful Main Floor Ideal Live & Work Opportunity. This freshly renovated main floor offers approximately 450 sq.ft. of comfortable living space, including two bedrooms, a kitchen, a full bathroom, perfect for someone who wants to live and work in the same unit. In addition, there is a separate 450 sq.ft. space designed for business use, ideal for a dance or yoga studio, beauty salon, spa, laser clinic, or any other small business venture. Located in a prime area with excellent accessibility steps to bus transit, close to GO Train Station, Hillcrest Shopping Mall, supermarkets, Hwy 404, Hwy 7 & 407, Richmond Hill Public Library, parks, and more amenities. (id:50886)
RE/MAX Excel Realty Ltd.
22 Havagal Crescent
Markham, Ontario
Don't miss this lovely home in Unionville. 2 car garage and lots of parking, 4 bedrooms, Office area at front door, large family room with cozy fireplace, along with a living room and formal dining area. Upgraded /Updated kitchen with stunning stone counters and a walk-out to the deck. Updated flooring in most rooms and basement. Approx 3259 sq ft (top two floors) + a recently updated, stunning and spacious 1 bedroom basement apartment with separate entrance to side of the house - perfect for in-law or secondary suite! Basement also has a large unfinished storage area or could be made into additional finished space. Close to schools and all amenities! A must see! (id:50886)
Century 21 Leading Edge Realty Inc.
8936 32nd Side Road
Adjala-Tosorontio, Ontario
A Storybook Retreat in the Heart of Glencairn. Nestled amidst over seven acres of pristine forest, where a gentle stream winds through the trees, this extraordinary century home offers a rare blend of heritage charm and natural beauty. Tucked away in the picturesque hamlet of Glencairn, the property is a sanctuary for nature lovers, large families, and those seeking a multi-generational haven. This timeless residence unfolds with an artful balance of character and comfort, featuring a breathtaking third-storey loft with in-law capability and a harmonious flow of luminous, thoughtfully curated spaces. Every room tells a story each more captivating than the last. Here are just a few things you will appreciate: 1) Soaring ceilings on the main level 2) Original plank hardwood flooring 3) Stunning wrap around porch 4) Private veggie garden 5) Fire Pit Seating Area 6) Additional Shed - the perfect home for raising chickens 7) Modern White Kitchen (2022) and luxurious decor. With space to grow, room to roam, and nature as your nearest neighbor, this estate home is not just a place to live its a place to love. The small creek on the property joins the Mad River, and the home is located 3.5Km off Airport Road. With easy access to Creemore, Mansfield Ski Hills and the GTA, this stunning and unique home has all the bells and whistles and simply must be seen! The property is Multi-zoned OS2 / HR1. Hamlet Residential Zone 1 permitted uses: A single detached dwelling; a bed and breakfast, a home occupation, a public park. Buyer to do due diligence on various uses. (id:50886)
RE/MAX Escarpment Realty Inc.
156 Glad Park Avenue
Whitchurch-Stouffville, Ontario
Welcome To This Bright And Beautifully Maintained Townhome In A Sought-After Stouffville Community, Near Millard & 9th Line. Thoughtfully Designed Across Three Functional Levels, This Home Features An Open-Concept Design, Soaring 10 Ft Ceilings, And A Stunning Floor-To-Ceiling Arched Window That Floods The Space With Natural Light And Style.The Main Floor Includes A Cozy Family Room With Hardwood Floors, Front-Facing Window, Inside Garage Access, And Convenient Laundry. The Second Floor Boasts An Open-Concept Living/Dining Area With Walk-Out To A Private Terrace, And A Stunning Upgraded Kitchen With Quartz Counters, Ceramic Backsplash, Pot Lights, And Stainless Steel Appliances.Upstairs, You'll Find Two Spacious Bedrooms With Hardwood Flooring, Including A Primary Suite With 4-Pc Ensuite And Double Closet. Freshly Painted Throughout, With Built-In Cabinetry, Central Air, And Parking For Two.A Move-In Ready Home With Style, Space, And Location Perfect For Families Or First-Time Buyers! (id:50886)
Anjia Realty
19 Michael Cummings Court
Uxbridge, Ontario
Tucked away on a quiet street at the edge of town, this chic semi-detached home was built in 2017 and feels perfectly idyllic. It combines privacy, style, and convenience. Siding onto protected LSRCA land with no neighbours beside or behind, it feels like country living while being just moments from Uxbridge's shops, restaurants, trails, and amenities. The main floor features hardwood throughout and an open-concept layout ideal for modern living. The dining room flows into a spacious living room with a custom gas fireplace, built-in shelving, and a walkout to a large upper deck with glass railings. The kitchen is fully upgraded with quartz countertops, a four-seater island, stainless steel appliances, and pot lights. Upstairs, the primary bedroom offers a walk-in closet and a luxurious five-piece ensuite with vaulted ceilings. Two additional bedrooms feature custom closets and share a Jack and Jill bathroom. The upper-level laundry room is stylish and functional, with built-in cabinetry and a deep sink. The fully legal walkout basement apartment is ideal for in-laws, guests, or rental income. Professionally landscaped with a private fenced yard, the apartment has a bright living space with luxury vinyl floors, pot lights, and a large window. The open-concept kitchen includes granite countertops, stainless steel appliances, and a three-seater island. A stylish three-piece bathroom completes the space. Additional features include a 200-amp electrical service, an insulated one-car garage with Drycore flooring, a modern insulated garage door, and a wall-mounted heating and A/C unit. The exterior boasts a covered front porch, two-tiered decks, hardscaped patios, in-ground sprinklers, and exterior lighting. This home also includes central air, central vacuum, and custom California Closets throughout. This turnkey property is move-in ready and offers a chic, functional home with income potential in one of Uxbridge's most desirable neighborhoods. (id:50886)
RE/MAX All-Stars Realty Inc.
39 - 1050 Portage Parkway
Vaughan, Ontario
LOCATION LOCATION: Just Steps Away from the Bustling Vaughan Metropolitan Centre and Jane & Hwy 7 Subway. 2 Min away from Wonderland, One miles mall, 10 Min to York Uni, 400 Hwy is right at the door step. This Executive Urban Townhome Exudes Luxury at Every Turn. With over 1,200 Sq. Ft. of Thoughtfully Designed Space Across Three Levels, It Offers an Ideal Balance of Style, Function, and Comfort. Enjoy around 260 Sq. Ft. Private Rooftop Terrace with Unobstructed Western Views. Perfect for Families and Entertainers, the Open-Concept Main Floor Boasts a Spacious, Flowing Layout with 9-Foot Ceilings, a Sleek Galley Kitchen with Percaline Countertops, and a Cozy Living Room. The Third Floor is Dedicated to the Spacious Primary Suite, Featuring a Spa-Like 3-Piece Ensuite with a Wall-to-Wall Shower, a Generous Double Closet, and an Open Concept Den-Ideal for a Home Office. The Versatile Second Floor Offers Two Bedrooms and a 4-Piece Bath with a Soaker Tub. The Rooftop Terrace Comes Complete with Gas and Water Hookups for Added Convenience. Plus, Enjoy 1 Underground Parking Space and Access to All Met Condos Amenities. (id:50886)
Century 21 Leading Edge Realty Inc.

