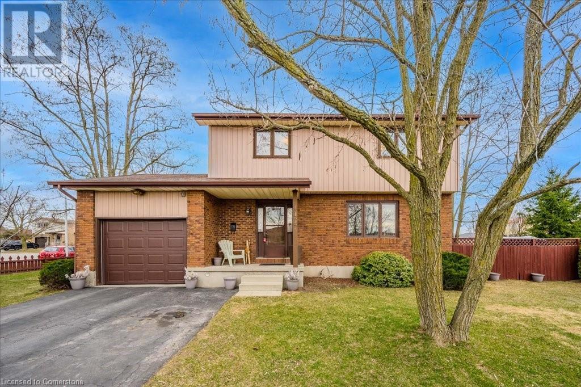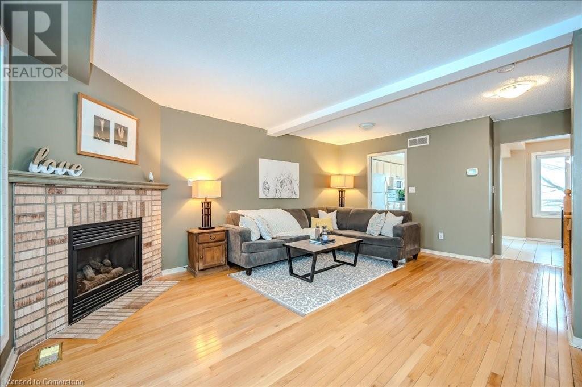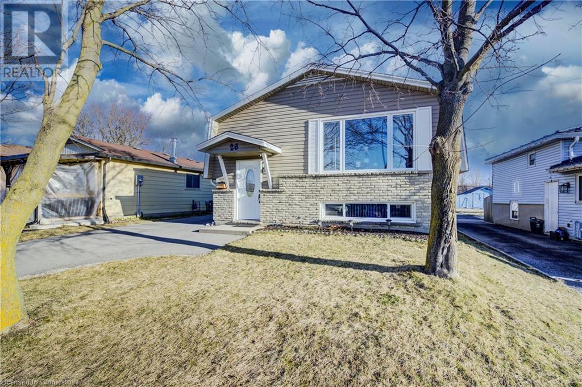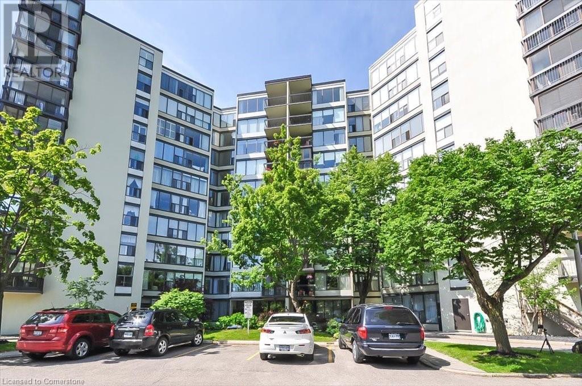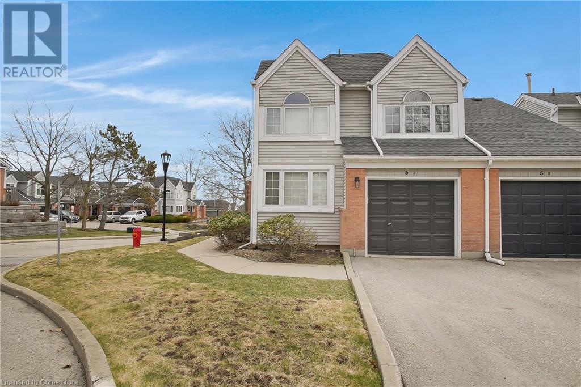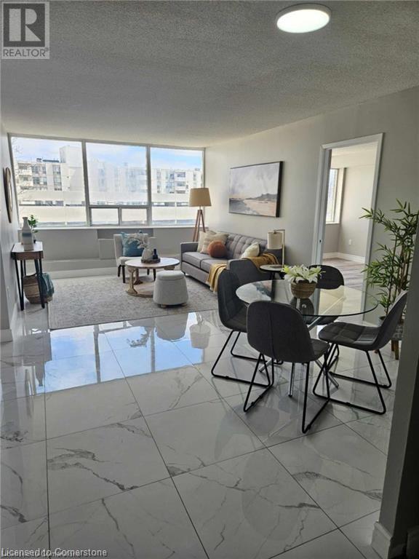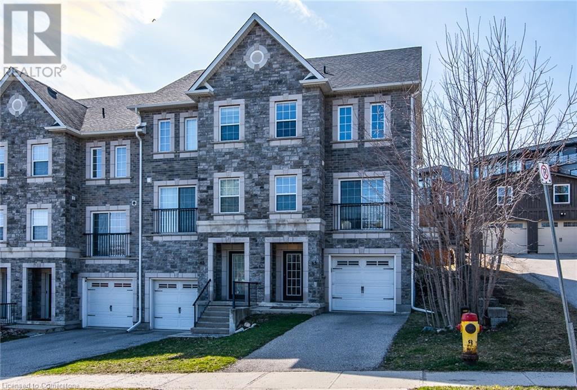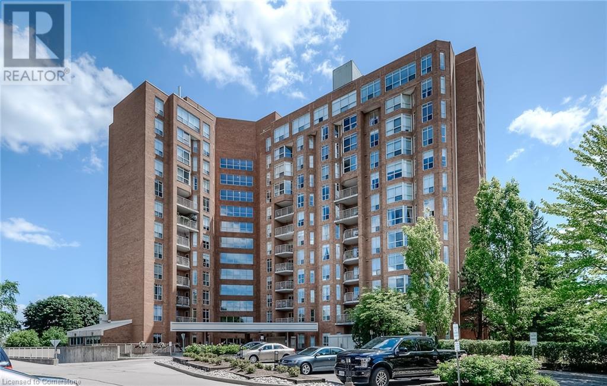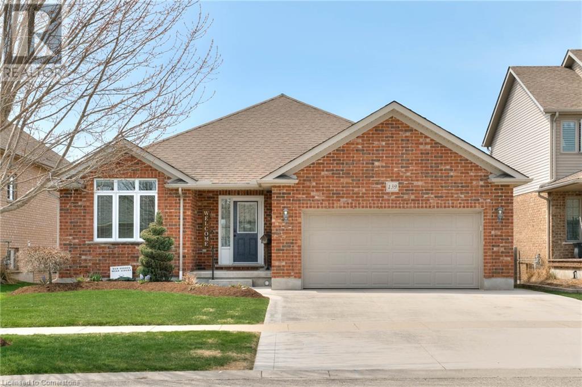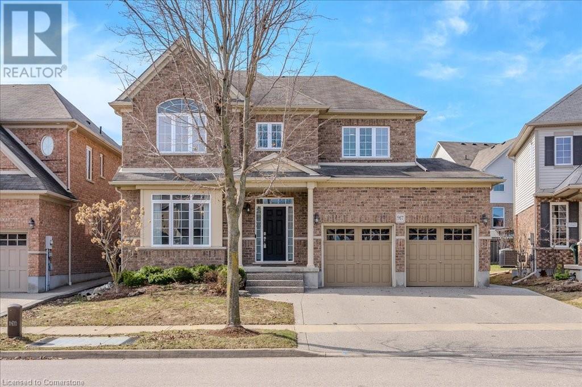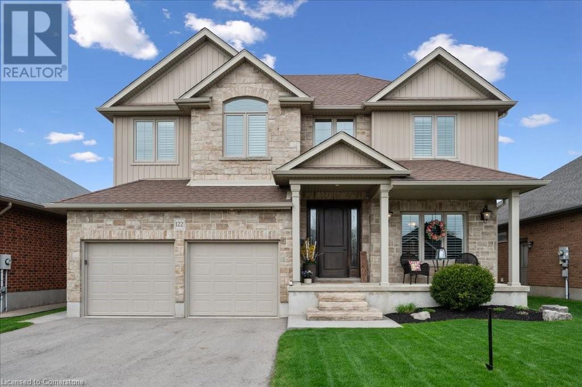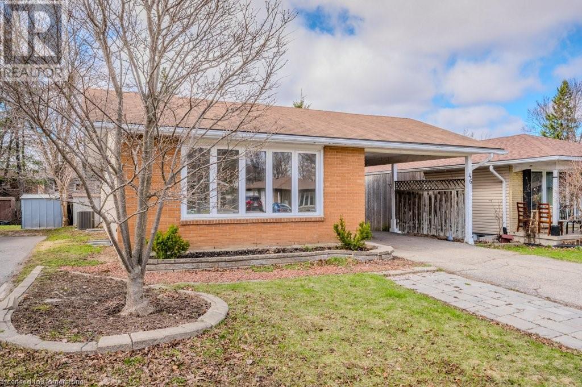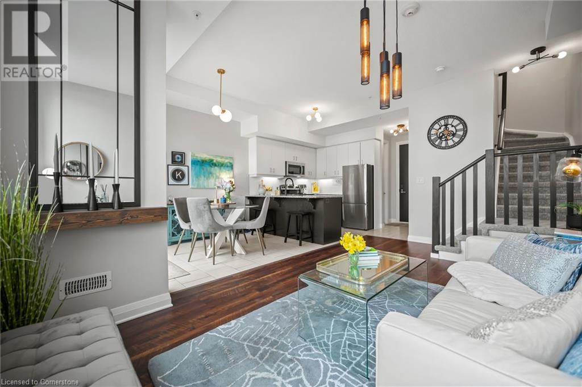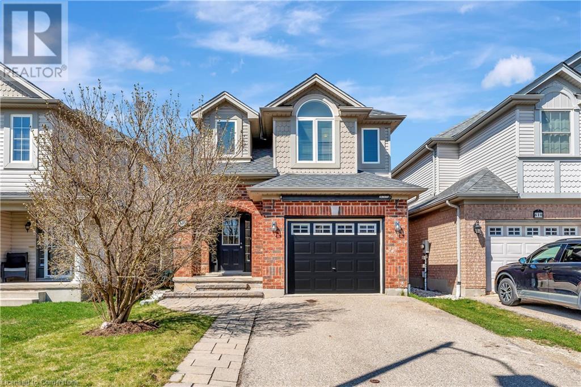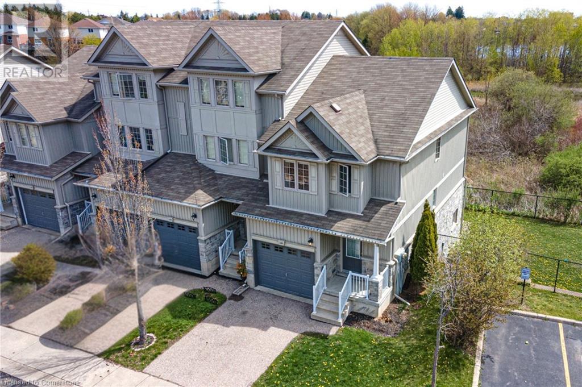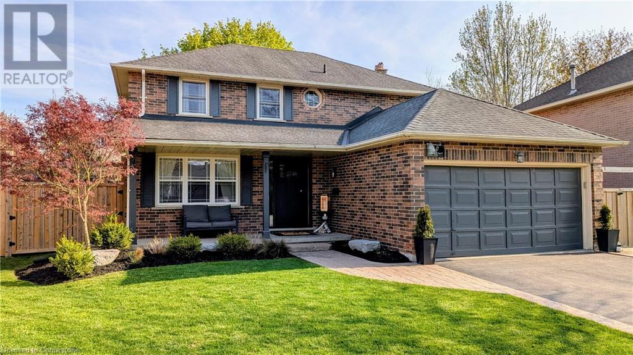1177 Langs Circle
Cambridge, Ontario
Welcome to 1177 Langs Circle, a beautifully maintained 3 bedroom 3 bathroom detached home located on a corner lot in the perfect Preston location. Situated on a private lot loaded with mature trees and lush gardens, this home offers a perfect setting for families or anyone looking for a retreat within the city. Key Features: Move in Ready - Freshly painted throughout, with some updates including, AC, Furnace, HWT, all owned to allow for added peace of mind - Spacious Layout: This home features a large living room, separate dining room and a full kitchen, also featuring a finished basement, newer laminate floors and freshly painted - Updated Throughout: some windows have been replaced as needed, the home also includes some newer appliances - Great Storage and Functionality: Plenty of room for the entire family, large bedrooms are a great feature, along with ample storage space. Perfect for a growing family - Prime Location: The most important point of all! This home is within walking distance to shopping, schools, transit, and a 3 min drive to 401. Making commuting a breeze! Everything you need at your fingertips. (id:50886)
The Agency
243 Brenneman Drive
Baden, Ontario
Welcome to this charming semi-detached home nestled on a family-friendly street in Baden. This well-maintained residence has great curb appeal and a warm, inviting atmosphere throughout. Step through the front door to be greeted by warm hardwood flooring that leads you into the cozy family room, complete with oversized windows offering picturesque views of the backyard. The main level also features a dining room, and a kitchen equipped with stainless steel appliances, perfect for culinary enthusiasts. Accessible from this level is the private backyard oasis, complete with a deck, gas BBQ hook-up, garden pond, shed, and meticulously landscaped gardens—truly an outdoor haven designed with care. Upstairs, discover three bedrooms and two bathrooms, including his and her closets in the primary bedroom—an excellent blend of comfort and functionality. The basement level is designed for entertainment, featuring a rec room complete with a home theatre setup, ideal for family movie nights. An additional bathroom on this level enhances convenience, making this home a total of four bathrooms. This home has been freshly painted, adding a bright and updated feel throughout the space. Move-in ready and awaiting its next owner, this home offers everything you need for comfortable living in a desirable Baden neighborhood. Don't miss out on the opportunity to make this your new home sweet home! (id:50886)
RE/MAX Twin City Realty Inc.
302 College Avenue W Unit# 4
Guelph, Ontario
Welcome to 4-302 College Ave W, a beautifully maintained 3-bedroom townhouse with a finished basement nestled in a sought-after complex featuring an inground pool! Whether you're a first-time buyer, young family or savvy investor, this property checks all the boxes. On the main level, there is a bedroom, currently used as an office and powder room ideal for work-from-home flexibility or guest use. On the second level, step into a sun-filled kitchen equipped with ample counter space, tiled backsplash and a stunning bay window that fills the space with natural light. The bright and airy living room showcases rich hardwood floors, a cozy fireplace and large windows that create a warm and welcoming atmosphere. On the third level you'll find a spacious primary bedroom with a large window and an additional bedroom offering generous closet space. The 4-piece main bathroom includes a shower/tub combo and a sizeable vanity for added comfort. Downstairs, the finished basement expands your living space with a 3-piece bathroom and a versatile bonus room—perfect as a home office, playroom, gym or hobby area. Enjoy outdoor living on your private back deck with stairs leading to a cozy lower patio, partially fenced for added privacy—ideal for relaxing or entertaining. Best of all, this home is part of a well-kept community with low-maintenance amenities including a pool—so you get the fun without the upkeep. Located just a 15-minute walk or 5-minute bus ride to the University of Guelph and Stone Road Mall, you'll love the unbeatable access to restaurants, grocery stores, Shoppers, LCBO, banks and more. With quick access to the Hanlon Expressway, commuting is effortless! (id:50886)
RE/MAX Real Estate Centre Inc.
26 Cluthe Crescent
Kitchener, Ontario
EVENING OPEN HOUSE MONDAY, MAY 5TH, 6-7:30 and saturay, May 10th 2-4! AAA, Perfect Starter or Downsizer Home that was well maintained and shows well– in the Doon area of, Kitchener! Looking for your first home? This home offers the perfect blend of value, space, and updates that are ideal for first-time buyers, young families, or anyone looking to simplify their life in a charming and welcoming neighborhood. This 3-bedroom, 2-bath raised bungalow is full of potential. Updated kitchen (3 years ago), a spacious layout, and a walk-up basement give you room to grow, whether you're starting your family or seeking a peaceful retreat after a busy day. The large lot 40. X 150.43 ft x 40.09 ft x 151.55 ft gives you plenty of outdoor space to enjoy, plus two garden sheds for extra storage. Key updates include: Most Windows (approx. 10 years ago) Roof (approx. 5 years ago) Driveway (2020) – room for 4 cars, perfect for your growing family or guests. Siding & Eaves (approx. 10 years ago) Located in a quiet crescent, this home is a short drive to shopping, Conestoga College, and the 401, making it perfect for commuters and those who want to be close to everything without the hustle and bustle. Whether you’re buying your first home or looking to downsize into a cozy, low-maintenance space, 26 Cluthe Crescent is the opportunity you’ve been waiting for. Don’t miss out – book your showing today and take the next step toward your dream home! (id:50886)
RE/MAX Real Estate Centre Inc.
23 Woodlawn Road E Unit# 308
Guelph, Ontario
Welcome to 23 Woodlawn Rd E, unit 308 in the beautiful city of Guelph. This 3 bedroom + 2 full baths is the perfect home for a first time home buyer or someone looking to downsize! Located on the 3rd floor of the Woodlawn Towers III Apartments, you'll find ample space with new flooring throughout the unit. The primary bedroom offers a beautifully renovated ensuite. Down the hall you will find 2 more bedrooms, with one currently set up as a den but can easily be converted back to a bedroom and a bonus of having your own laundry room. Want to hang outside? Then the covered balcony is the perfect spot for you with an amazing view of Riverside Park. The unit also comes with 1 covered parking spot (with the opportunity to purchase a 2nd spot). This condo has it all, from an outdoor community pool, tennis court, horse shoe pit, library and fitness room!! Book your showing today!! (id:50886)
RE/MAX Twin City Realty Inc.
270 Morrison Road Unit# 5a
Kitchener, Ontario
Welcome to unit 5A-270 Morrison Rd, Kitchener – a beautifully upgraded, low-maintenance 3-bedroom, 2.5-bath corner unit condo townhouse, perfect for those seeking a spacious home in a quiet community. This home has a unique and functional floorplan with a bedroom on each level. The main floor features a grand living room with vaulted ceilings, creating a sense of openness and airiness, and large windows that let in plenty of natural light. The open-concept living/dining area leads to sliding glass doors that open onto a private back deck with access to the backyard, offering a perfect space for outdoor relaxation. The kitchen, located across from the foyer, includes upgraded countertops, ample storage, and a cozy breakfast nook with big windows. For added convenience, there's direct access to the garage and a powder room on this level. Upstairs, the spacious primary suite includes a large bedroom and an equally expansive 5-piece bathroom. The finished basement features a cozy rec room, an additional bedroom, and a 3-piece bathroom, providing a perfect space for guests or family. As an added bonus, the community offers a refreshing pool for those hot summer days! Located in the desirable Chicopee Park area, you'll enjoy the beauty of nature with the Chicopee ski hill just a stone's throw away, as well as being minutes from shopping, schools, parks, and Highway 8. Don't miss the opportunity to make this charming, well-maintained townhouse your new home, offering the perfect blend of comfort, style, and convenience. (id:50886)
Corcoran Horizon Realty
3227 King Street E Unit# 308
Kitchener, Ontario
Welcome to 308 at the Regency immaculate, move-in-ready condo. This beautifully updated unit features $40,000 worth of upgrades including a brand new kitchen with quartz countertops and backsplash, porcelain tile flooring, 2 brand new 4-piece baths, and new appliances. The spacious bedroom offers a walk-in closet and a renovated four-piece ensuite. Both bathrooms have been tastefully updated, adding to the home’s modern appeal. It has been freshly painted throughout and is carpet-free. Condo fees also include Bell fiber TV, Internet, and water. On-site superintendent, pristine common areas, controlled entry. Amenities include a well-equipped gym, a lovely heated pool area with panoramic windows, and green space views. hot tub, sauna, party room with kitchen, no need to give up your family gatherings, library, BBQ area for warm weather enjoyment. Large storage area, underground parking. An abundance of visitor parking for the guests. Condo fees also include Bell TV and Internet packages. An amazing location close to transit, Fairview Park Mall, restaurants, groceries, charming Italian, deli, Costco, easy highway, and 401 access. Walking trails, Chicopee Ski Hill (id:50886)
RE/MAX Twin City Realty Inc.
45 Woolwich Street
Kitchener, Ontario
Welcome to this end-unit, stylish 3-bedroom, 2.5 bath townhouse nestled in a vibrant Kitchener neighborhood. Built in 2011, this home offers a bright, open layout featuring a sleek modern kitchen, a sunlit dining area, and a cozy living room that walks out to a private backyard with a patio perfect for relaxing or entertaining. Upstairs, you'll find two generously sized bedrooms, including a spacious primary suite with a walk-in closet and a private en-suite bath and a perfect separate office nook. The top floor boasts a versatile loft that can easily serve as a third bedroom or a playroom. The lower level is a walk-in space full of potential-ideal for a home gym, workshop, or extra storage. You'll also enjoy the convenience of a single-car garage with direct entry into the home. Situated in a family-friendly community, you're just steps from the Grand river and scenic green spaces like Bechtel Park and Kiwanis Park. Top-rated schools such as Saint Matthew Catholic School, Bridgeport Public School, and Bluevale Collegiate Institute are all nearby. Commuting is a breeze with Highway 85 just three minutes away, and local post-secondary schools including Conestoga College, University of Waterloo, and Wilfrid Laurier University - are all within a 10-minute drive. Enjoy nearby attractions like Grey Silo Golf Course, Bingemans Amusement Centre, and the Manulife Sportsplex, offering year-round fun for the whole family. This well-located, move-in-ready townhouse is a fantastic opportunity for anyone looking for comfort, convenience, and community. Don't miss your chance to make it yours! (id:50886)
RE/MAX Twin City Realty Inc.
1414 King Street E Unit# 1103
Kitchener, Ontario
Spacious 2+ Bedroom Condo with Extensive Amenities. This bright and spacious condo offers over 1,200 sq. ft. of comfortable living space in the heart of Kitchener steps away from Rockway Golf course. This thoughtfully laid-out unit features 2 generous bedrooms, a large breakfast dinette, and a formal dining (or family room, TV room, etc.), perfect for entertaining or relaxing in style. Enjoy your morning coffee on the private balcony, or explore the impressive list of building amenities, including: Bowling, Shuffle Board, Billiards, Games room, Gym, Community dining room with full kitchen for larger gatherings, Underground parking for convenience and security. Also plenty of additional parking for visitors. Whether you’re downsizing or seeking a maintenance-free lifestyle with room to entertain, this unit provides incredible sunset views along with spacious layout, function, and unbeatable amenities in a prime location. (id:50886)
Red And White Realty Inc.
76 Charles Best Place
Kitchener, Ontario
OFFERS ANYTIME — A STANDOUT FREEHOLD END UNIT TOWNHOUSE perfectly situated on a peaceful court in a vibrant, family-friendly neighbourhood! With only one adjoining neighbour and a generously sized yard, this home offers that rare blend of privacy and space. Step inside and be greeted by a bright, airy layout featuring fresh neutral tones and an interior that's both stylish and low-maintenance. You’ll love the spacious modern kitchen with its dark sleek cabinetry and functional design—ideal for everyday living or hosting family and friends. The separate dining area opens through sliding doors to a large deck and fenced backyard complete with a gas BIB for your BBQ needs —your own private outdoor retreat! Upstairs, you’ll find 3 roomy bedrooms with ample closet space and a beautifully bathroom with a sleek double-sink vanity. Additional upgrades include laminate flooring in the living room (2017), newer windows and patio door (2009), furnace (2024), roof (2020) paint (2025), water softener (2010) and updated electrical (2025). But what truly sets this home apart is the nearly 1,800 sq ft total of living space. The main floor offers endless possibilities: home office, gym or media room —the choice is yours. With transit just a 5-minute stroll away and highway access in under 3 minutes, commuting is a breeze. Whether you're a first-time buyer looking for the perfect place to call home or an investor adding a gem to your portfolio—this is the opportunity you've been waiting for! (id:50886)
RE/MAX Twin City Realty Inc.
5 Mansfield Drive
St. George, Ontario
Welcome to 5 Mansfield Dr located in the beautiful village of St. George. This well maintained raised bungalow sits in an excellent location next to the library and backs onto a family friendly park. Inside the home you will find a freshly painted gem with 4 bedrooms (3+1), and 2 full bathrooms. As you enter the home you find yourself in a large foyer with access to the main floor, the basement, garage and 1 of 3 backyard decks. The spacious kitchen offers lots of counter space and updated appliances (2020). The dining room and living room are complete with updated laminate flooring with an abundance of natural light through multiple windows. The lower level of the home is fully finished with a gas fireplace, an additional bedroom, workshop, large rec room and a walkout basement to another deck. The quaint backyard presents a private setting with lots of room to entertain and the kids to play. From the backyard there is also access to the fully insulated double car garage. This home is located within walking distance to downtown that offers shops, restaurants, groceries and other amenities. Don't forget the St. George Applefest that takes place every September. Don't delay, make this family home yours, for years to come! (id:50886)
RE/MAX Twin City Realty Inc.
401 Erb Street Unit# 203
Waterloo, Ontario
Welcome to 401 Erb Street West! This extra large, freshly painted 2 bed, 2 bath unit is perfect for first time buyers, investors, downsizers or young professionals. Inside, you have the convenience of in-suite laundry, a spacious living room with plenty of natural light, open concept main living area with a dining room or home office and sliding doors to the private balcony. The kitchen has plenty of cupboard space and newer stainless steel appliances. This cozy and clean 12 unit building welcomes pets and comes with storage space with additional storage to be squared off in the basement of the building. Unique facial recognition intercom for convenient access to building and for security. Excellent location, close to parks, trails, shopping, uptown Waterloo, Wilfred Laurier and University of Waterloo. Book your private viewing today! (id:50886)
RE/MAX Twin City Realty Inc.
139 Gerber Meadows Drive
Wellesley, Ontario
Welcome to this stunning executive bungalow located in the quaint town of Wellesley, just 20 minutes from Waterloo. Step inside to a welcoming foyer with soaring 10' ceilings. The open-concept layout features a bright kitchen, dining room, living room, and dinette, all adorned with beautiful ceramic and hardwood floors. The dinette offers a walkout to a covered deck overlooking the partially fenced backyard—perfect for relaxing or entertaining. The kitchen is a showstopper, featuring plenty of space for culinary creations. Conveniently located off the garage entrance, the laundry room adds everyday ease. The main floor also includes two spacious bedrooms and two bathrooms, including a luxurious primary suite with his and hers closets and private ensuite. The finished basement offers an expansive rec-room with a gorgeous gas fireplace, an additional bedroom, a workshop, a 3-piece bathroom, and a walkout to the backyard! This could easily be transformed into an in-law suite. A double car garage with mezzanine storage provides plenty of room for vehicles and hobbies. Located in a vibrant community known for the beloved Apple Butter Festival, this property offers the perfect blend of small-town charm and modern comfort. Don’t miss your chance to call this beautiful home yours! (id:50886)
RE/MAX Solid Gold Realty (Ii) Ltd.
917 Fung Place
Kitchener, Ontario
LOCATED ON A QUIET COURT! This 4+1 bedroom has everything you need for a growing family. As you enter the home to a large foyer, you walk into a home that has 9ft ceilings throughout the main floor, elevated by a formal living room with coffered ceilings, maple hardwood floors and ceramic throughout the main floor. A powder room is tastefully decorated and tucked away right before going into the mudroom with entry into the garage which has a Level 2 EV Charger. The Family Room has large windows that let so much light in and a gas fireplace. The kitchen is a beautiful place to entertain with a large island, quartz countertops, stainless steel appliances including a gas stove and a new fridge (2024), and a walk out to a patio with a stone patio and pergola. Upstairs you will find 4 bedrooms, with a large primary bedroom that boasts his and hers walk in closets, and a large 5 piece ensuite bathroom with his and hers vanities. There is also a large 4 piece main bathroom to complete the upstairs. The basement was finished in 2018 and includes a bedroom and a 3 piece bathroom. There is also hook ups and outlets to add a kitchen for future use. The exterior of the home is all brick, and the driveway was done in 2021. This home is conveniently located to the 401, Chicopee Ski Hills, Shopping, and great schools. Come and see it today! (id:50886)
RE/MAX Real Estate Centre Inc. Brokerage-3
122 Muscovey Drive
Elmira, Ontario
WOW! Be prepared to be impressed with this move in ready, custom built 2 story home, nestled in the quaint community of Elmira. This beautifully designed home blends modern comfort with custom craftsmanship throughout. The outside of the home features a neutral stone front finish, 2 oversized garages, and an impressive custom wood door which makes for a grand entrance into the home. Out back enjoy the farmland and no backyard neighbours and your sunsets in your hot tub with privacy enjoyed by a custom pergola. The cooler nights you can nestle in by the outdoor built in gas fireplace on your concrete patio while watching the ball game on the outdoor TV. The property inside features an inviting front entrance way and a great bonus space when you walk in the door which can be used as an office, dining or sitting area and includes an electric fireplace feature wall. As you head into the home you will notice many unique architectural details including handcrafted woodwork, custom built ins throughout, an open concept kitchen with quartz counters and a spacious living room area with a custom stone fireplace. 3 Large bedrooms upstairs are spread out and all have great light and large windows. The kids will have a place to do schoolwork in the nook located at the top of the stairs. The oversized master enjoys a gas fireplace, large walk in closet and ensuite with shower and soaker tub. Downstairs offers an impressive bar and entertaining area and plenty of space for that 4th bedroom if needed. Many upgrades have been done to this home including All Appliances (22-24) Driveway 2023, Kitchen reno including countertops and cabinets (2024) water heater (2019) carpet throughout (2025) staircase (2025). This one of a kind family home perfectly combines elegance and functionality in a serene setting in Elmira. (id:50886)
Royal LePage Wolle Realty
46 Appalachian Crescent
Kitchener, Ontario
LEGAL DUPLEX! This Lovely bungalow in Alpine Village comes with a spacious 3 bedroom unit upper unit and a large one bedroom legal basement apartment. Ideal for buyers looking for mortgage support, investors looking for cash flow or extended families looking for multigeneration living. Situated on a quiet crescent on a large 40ft x 120ft lot. Hardwood floors on the main level, Kitchen is updated with brandnew cabinets, countertop and flooring, Dining room with bay window, and updated main bath. Basement apartment has separate entrance, 4pcbathroom, master bedroom with a large walk in closet, egress window and separate kitchen and laundry. There is also a den/office in the basement apartment. No shortage of storage space in this level. Large private backyard with deck and patio space offer additional space for your summer entertainment and gardening. Extra wide driveway and carport provide adequate parking spaces for both units. Conveniently located close to parks, schools, public transit and highways. Immediate possession available. AC and furnace 2023. Move in ready for immediate possession. (id:50886)
Realty Executives Edge Inc.
53 Arthur Street S Unit# At6
Guelph, Ontario
Experience sophisticated urban living in this architecturally striking townhome in Guelph’s coveted Metalworks community! Rare opportunity to enjoy maintenance-free condo living W/privacy & charm of your own front door & garden terrace-no elevators or shared hallways! As you arrive the modern black brick, landscaping & elegant front patio set a refined tone. This outdoor space is an extension of the home-ideal for morning coffee, outdoor dining & unwinding. Inside you're greeted by soaring ceilings, upscale finishes & open-concept design for seamless living & entertaining. Designer kitchen W/2-tone cabinetry, granite counters, S/S appliances, backsplash & breakfast bar. Formal dining area offers space for hosting while the living area W/stone feature wall & windows pour in natural light. 2pc bath W/quartz counters completes this level. 2nd level offers bdrm W/generous closet space & 4pc bath W/tiled shower/tub & glass divider. A flexible-use room adjacent to it currently serves as lounge/entertainment space but could function as an office, reading room or guest bdrm—adapt it to your lifestyle! 3rd level offers primary bdrm W/large windows, W/I closet & balcony-perfect escape for peaceful mornings or relaxing sunset. Ensuite W/quartz dbl vanities, soaker tub & W/I glass shower. Convenient laundry room W/full-sized washer/dryer. 1 underground parking spot & owned locker. Metalworks community is known for redefining lifestyle living W/amenities: fitness centre, pet spa, chefs kitchen & dining area, guest suite, party lounges, BBQ terraces & Copper Clubs library & speakeasy-style lounge. Stroll along landscaped Riverwalk or recharge in community spaces designed to foster connections. Concierge service, on-site property mgmt & live-in super offer peace of mind. Right beside Spring Mill Distillery & short walk to downtown where you’ll enjoy shops, cafés, restaurants, Farmers market, River Run Centre & Sleeman Centre. GO Station is steps away making commuting effortless! (id:50886)
RE/MAX Real Estate Centre Inc.
3995 James Street Unit# A
Shakespeare, Ontario
CUSTOM BUILT BY THE OWNER THIS HOME IS GUARANTEED TO IMPRESS WITH 9 FOOT CEILINGS ON MAIN LEVEL, LED POT LIGHTS THROUGHOUT, CHEF'S KITCHEN WITH HUGE PANTRY, ENGINEERED HARDWOOD, 8 FOOT SLIDERS TO LARGE PRIVATE COVERED DECK, GOOD SIZED PRIMARY BEDROOM WITH LOVELY ENSUITE AND 8 FOOT SLIDING DOOR TO CONCRETE BACK DECK. MAIN FLOOR LAUNDRY. 2ND BEDROOM AND ANOTHER FULL BATH COMPLETE THE MAIN FLOOR. THE FULLY FINISHED BASEMENT WITH A SECONDARY ENTRYWAY IS VERY VERSATILE. THERE IS ANOTHER FULL KITCHEN, LARGE BEDROOM, AND A BATHROOM ALLOWING FOR AN INLAW SUITE, RENTAL UNIT OR JUST EXTRA SPACE FOR ENTERTAINING WITH FRIENDS AND FAMILY. NO RENTED ITEMS, WATER HEATER AND SOFTENER ARE OWNED. CONCRETE DRIVEWAY WITH PARKING FOR 6 CARS! BE SURE TO BOOK A VIEWING BEFORE THIS ONE IS GONE!! HOME IS WIRED FOR GENERATOR BACK UP AS WELL (id:50886)
RE/MAX Twin City Realty Inc.
608 South Haven Drive
Waterloo, Ontario
Offer any time! Welcome to this updated 4-bedroom, 4-bathroom, 2700+ sq ft home located in one of Waterloo’s most desirable neighbourhoods—Eastbridge. It's not often you find a newer-built home that also offers complete backyard privacy, making this one a true standout! From the eye-catching curb appeal to the lush, fully treed backyard, this home impresses at every turn. Step inside to a welcoming large foyer with built-in cubbies, perfect for family living. The open-concept main floor features an updated kitchen, formal dining area, powder room, and a spacious living room with direct access to your private outdoor retreat. Upstairs, the generous primary suite offers a walk-in closet and 5-piece ensuite. Two additional bedrooms share a full bathroom, and the convenient second-floor laundry makes day-to-day living a breeze. The fully finished basement adds even more living space with a large recreation room, fourth bedroom, renovated 3-piece bath with walk-in shower, plus a utility room, large storage room, and cold cellar. Step outside and you’ll fall in love with the serene, tree-lined backyard—perfect for entertaining, kids, pets, or just relaxing in peace. By the time you move in, it will feel like your own private sanctuary. All of this, just steps from top-rated schools, RIM Park, the Grand River trails, and with quick access to major highways. Don't miss your chance to own a turnkey home in one of Waterloo’s best family communities! Some updates include Flooring (2024), Washer/Dryer (2023), Kitchen Updated (2022), AC (2022), Roof (2018), Water Softener (2018). (id:50886)
Royal LePage Wolle Realty
20 David Bergey Drive Unit# C20
Kitchener, Ontario
Welcome to C20-20 David Bergey Drive, Kitchener – a meticulously maintained end-unit townhouse situated in the highly sought-after Laurentian Hills neighborhood. Nestled on a ravine lot, this home offers a perfect balance of comfort & modern convenience. Upon arrival, you are greeted by a tastefully landscaped exterior, a private driveway, a 1-car garage & an additional designated parking spot—providing a total of 3 parking spaces. Step inside to a spacious foyer that leads into a beautifully carpet-free main level, featuring engineered hardwood flooring throughout. The open-concept layout is designed for effortless living & entertaining. The eat-in kitchen is a chef’s delight, equipped with modern appliances, a stylish backsplash & ample cabinetry. Adjacent to the kitchen is a sun-filled dining area, perfect for enjoying family meals. The spacious living room is bathed in natural light from multiple windows, creating a warm & inviting atmosphere. Upstairs, you’ll find three generously sized bedrooms, each with ample closet space. The primary bedroom boasts his/her closets, while the shared 4-piece bathroom offers convenience and style. The fully finished lower level provides additional living space with a large rec room, a cold room, a utility room, and a laundry area with built-in cabinetry. A roughed-in bathroom offers potential for future customization. Step outside to your private backyard oasis, where lush greenspace and a tranquil pond create a serene escape. With no rear neighbors, this setting offers unmatched privacy and scenic views. This home has been fully updated inside and out, blending contemporary finishes with a natural retreat-like ambiance. Surrounded by mature trees and steps from nature trails, yet just minutes from top-rated schools, the Sunrise Shopping Complex, and major highways, this property provides the perfect mix of urban convenience and peaceful living. Don’t miss this incredible opportunity—schedule your showing today! (id:50886)
RE/MAX Twin City Realty Inc.
36 Rossiter Road
Ingersoll, Ontario
Discover this inviting 2+ 2 bedroom bungalow situated on a quiet street, perfect for families and those seeking a peaceful retreat. This well-maintained home features a spacious main floor and a versatile basement apartment, making it ideal for extended family or rental income. Each level has it's own laundry room and private entrances. Main Floor Highlights: The open-concept living and dining area is filled with natural light, creating a warm and welcoming atmosphere for gatherings. The living room tray ceilings enhance the spaciousness. Two bedrooms, perfect for family living or a home office. The bathroom with a cheater entrance from the bedroom, has a jetted tub and a seperate shower! The attached garage provides easy access to the interior and additional storage options. From the kitchen step out onto the deck that overlooks a serene green space meadow—perfect for morning coffee bird watching or evening relaxation. Basement Apartment Features: Over size windows to allow lots of natural light. The fully equipped basement apartment includes two bedrooms, providing ample space for guests or potential tenants. You're going to love this large new kitchen with is it's lux finishes. Enjoy the privacy of a separate entrance, enhancing the apartment’s functionality and independence. The basement has it's own access to two deck areas, allowing for easy enjoyment of the outdoor surroundings. Nestled on a quiet street, this home offers tranquility while being just minutes away from local amenities, parks, and schools. Don’t miss this unique opportunity to own a versatile bungalow with a welcoming atmosphere and fantastic outdoor spaces. Entire home is freshly painted and move in ready. Schedule your showing today! (id:50886)
RE/MAX Real Estate Centre Inc.
921 Nathalie Court
Kitchener, Ontario
Step into luxury living in the highly desirable Trussler Woods community of Kitchener. This exceptional, newly constructed net zero ready residence is designed for both style and function, featuring four generously sized bedrooms—each with either a private ensuite or direct ensuite access. The interior showcases a refined neutral palette, creating a serene and upscale atmosphere throughout the home. The chef-inspired kitchen flows effortlessly into the open-concept living and dining areas, making it ideal for everyday living and entertaining. Premium finishes, including sleek hardwood flooring and contemporary light fixtures, elevate the aesthetic appeal. Located in a peaceful and family-friendly neighborhood, this home offers easy access to local amenities such as parks, schools, shopping centers, and dining options. This home has over $115,000 in upgrades (id:50886)
RE/MAX Real Estate Centre Inc.
40 Stock Court
Cambridge, Ontario
Welcome to a stunning family home on a desirable court location in Hespeler! Tucked away in a quiet court setting on a generous pie-shaped lot, this beautifully upgraded property offers luxury, space, and unmatched functionality for families of all sizes. This amazing home offers 3 oversized bedrooms & 3 bathrooms, large primary bedroom walk-in closet, spacious en-suite featuring heated floors and walk-in shower, luxury vinyl plank flooring throughout – stylish and easy to maintain, open concept main floor – perfect for entertaining and family living, quartz countertops and custom wood cabinets with pull-out pantry drawers and soft-close hinges, main floor laundry for added convenience, family room with a natural wood-burning fireplace and custom built-in cabinets, amazing kids’ rec room with a rock climbing wall and monkey bars, dedicated workout room, large walk-in cold cellar with ample storage, and a separate entertainment room with electric fireplace and bar rough-in! Step into your private backyard retreat where a massive deck sets the stage for outdoor dining and unforgettable summer gatherings. With a hot tub rough-in already in place, it's ready for your personal spa installation. The spacious grassy area offers ample room for kids and pets to play freely, making it the perfect family-friendly outdoor space. Situated on a rare pie-shaped lot in a prime location just minutes from the 401, this opportunity won’t last long! Don’t miss your chance to own a property that truly has it all – space, style, and functionality. Contact us today to book your showing! (id:50886)
Makey Real Estate Inc.
307 - 20 Beckwith Lane
Blue Mountains, Ontario
SEASONAL FURNISHED rental in Mountain House available Fall and Winter 2025. Welcome to this beautiful 3 bedroom 2.5 bath end unit condo at the base of Blue Mountain. The kitchen boasts built-in stainless steel appliances, an induction cooktop and new air fryer. Cozy up by the gas fireplace in the living room and enjoy the incredible view of Blue Mountain. The primary bedroom offers a queen bed, TV, views of the mountains, and 3 piece ensuite. The 2nd bedroom has a bunk bed (double on bottom, single on top) and shares a 3 piece washroom with the 3rd bedroom (queen). Take advantage of the many amenities including the year-round outdoor heated pool, hot tub, sauna, workout room, yoga room, and apres lodge with fireplace. Walk on the trails to Blue Mountain Village. Collingwood is only a short drive away. Rented until Aug 31/25. (id:50886)
Exp Realty

