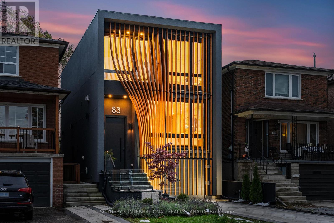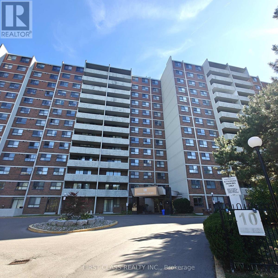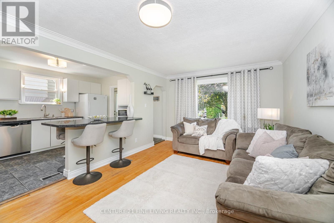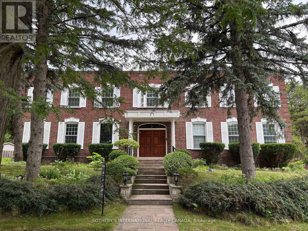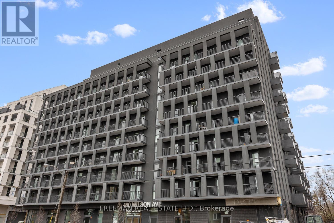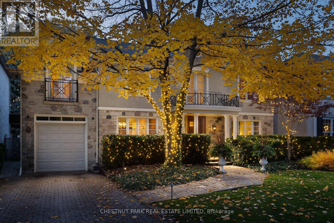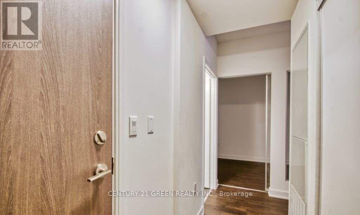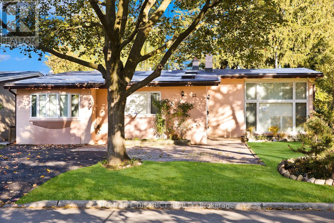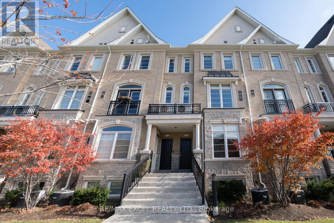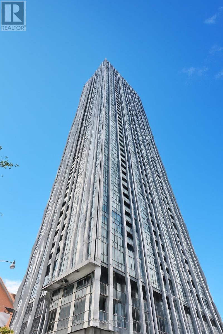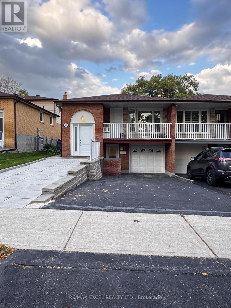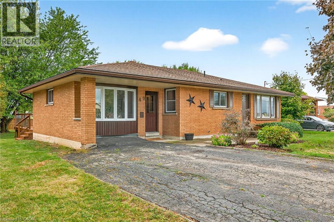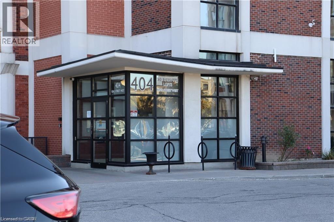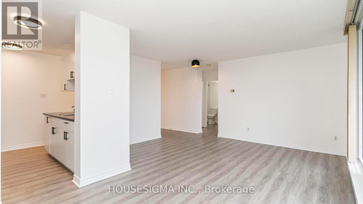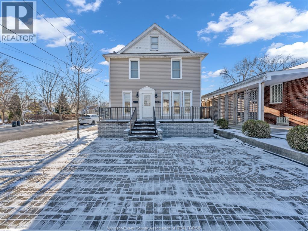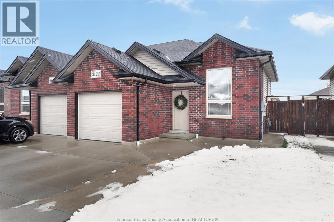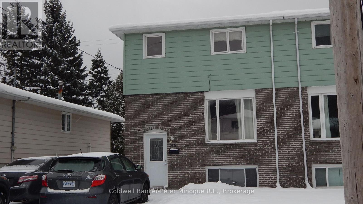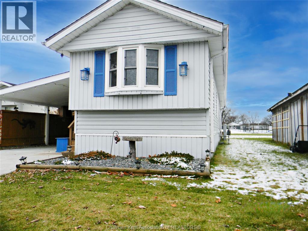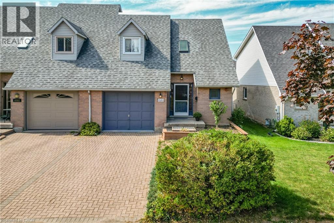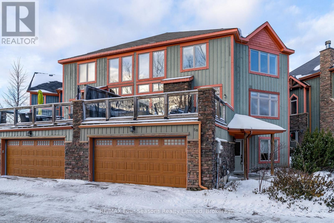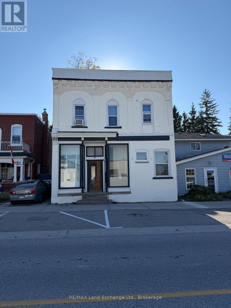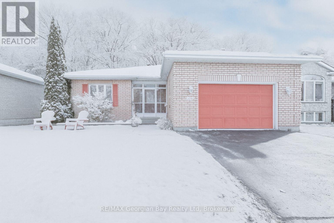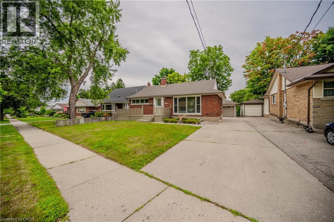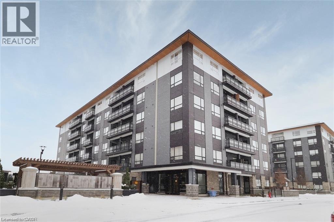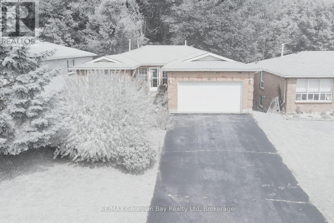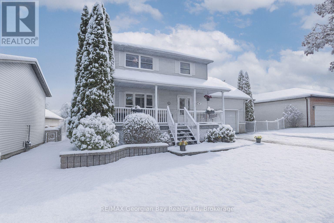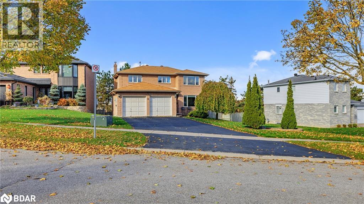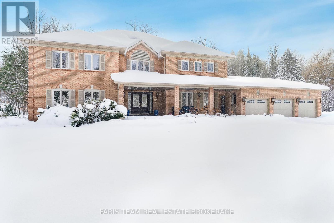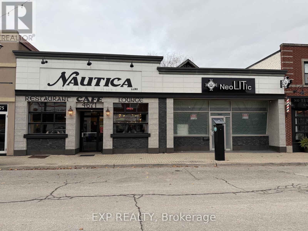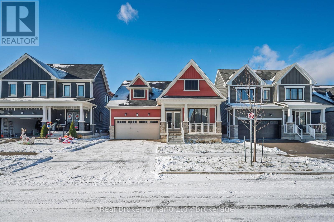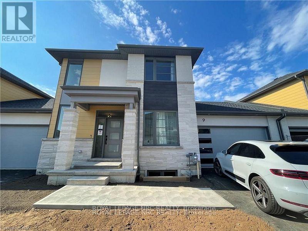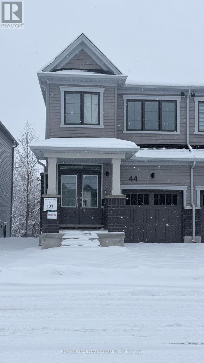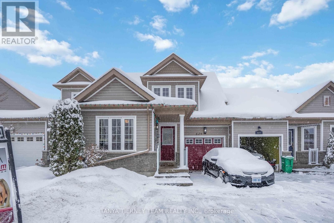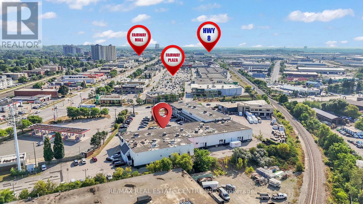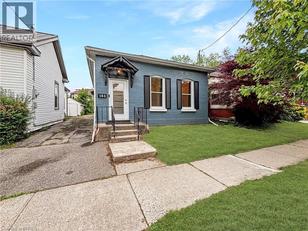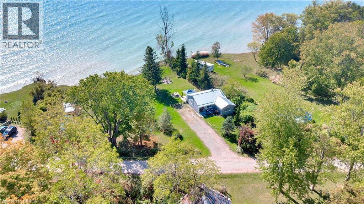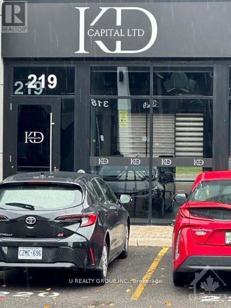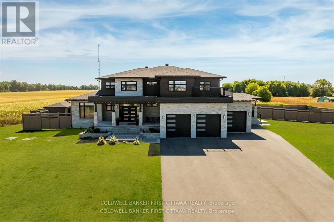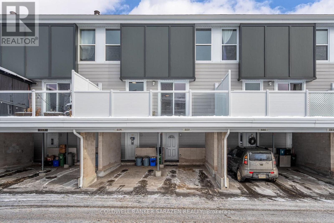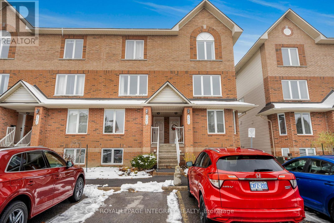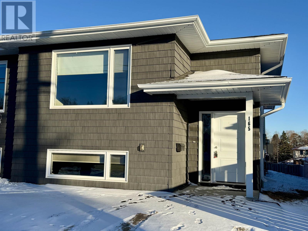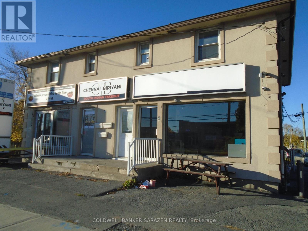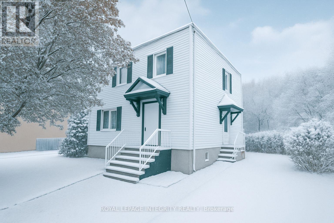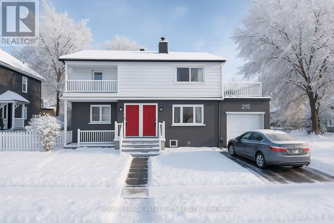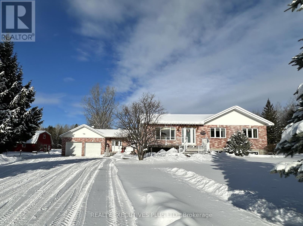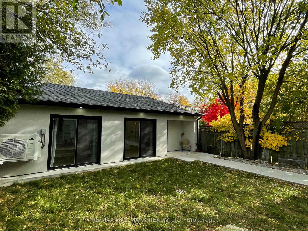83 Virginia Avenue
Toronto, Ontario
From the moment you arrive, 83 Virginia Avenue stands apart with its striking wood façade and carefully considered design. Completed in 2022, this home blends light with natural materials, creating a sense of balance and an atmosphere that is both sophisticated and comfortable. 2,749 sqft (2011 sqft above grade + 749 sqft lower level). The main floor flows effortlessly between living, dining, and kitchen areas framed by floor-to-ceiling windows and rich hardwood flooring. A gas fireplace adds warmth, while the custom kitchen combines quartz counters, integrated dining, and built-in cabinetry designed for everyday living. At the rear of the home, the family room features warm custom-built-ins and opens through a glass door to a lovely private yard with a beautiful garden shed. A sculptural staircase ascends beside a dramatic 27-foot feature wall crowned by a skylight, drawing natural light deep into the home. Upstairs, the primary suite offers a calm retreat with custom wall-to-wall built-in closets, floor-to-ceiling windows, and a spa-inspired ensuite with a walk-in shower and deep soaking tub. Three additional generously sized bedrooms are complemented by a beautifully finished four-piece family bathroom featuring two sleek vanities, contemporary fixtures, and elevated tilework. A well-designed laundry room- illuminated by its own skylight- completes the second level. The lower level extends the living space with heated flooring throughout, a bright recreation room featuring a wet bar, built-in storage, and a walkout to the backyard. A convenient side-door entry enhances functionality, and a private guest bedroom and full bath provide comfort and flexibility for visitors. A built-in garage and private drive offer parking for three vehicles. Every finish, fixture, and proportion reflects careful thought- creating a home that feels both elegant and welcoming. (id:50886)
Sotheby's International Realty Canada
1412 - 10 Stonehill Court
Toronto, Ontario
Spacious & Bright 3-Bedroom Condo in Prime Warden & Finch Location!Beautifully maintained south-facing unit with plenty of natural sunlight and a gorgeous open view. This stunning condo offers 3 generous-sized bedrooms, a large private balcony, and underground parking. Features laminate flooring throughout for easy maintenance. All utilities are included in the rent! Situated in an unbeatable locationsteps to TTC, shopping malls, supermarkets, restaurants, parks, schools, library, and community/medical centers. Quick access to Hwy 401 & 404 ensures seamless commuting. A perfect blend of comfort, convenience, and value! The landlord is offering half month rent free period if the tenant could move in by Jan 15th 2026. (id:50886)
First Class Realty Inc.
151 Brooklawn Avenue
Toronto, Ontario
Welcome to 151 Brooklawn Ave, nestled near the iconic Scarborough Bluffs. This beautiful bungalow offers comfort & lifestyle in one of the city's most sought-after family-friendly communities and top schools. The sun-filled living room features an expansive window and hardwood floors. The updated white kitchen is the heart of the home, with a sleek black granite island that opens to the living area, perfect for casual meals or hosting friends. Freshly painted in neutral tones, the main floor offers three bedrooms with a smart layout ideal for families, home offices, or guest space. The fully finished lower level with a separate side entrance is a true bonus. The expansive rec room with pot lights is great for family gatherings, movie nights, or cheering on your favourite team. Large enough for a pool table, play area, office, or even a second bedroom or mini kitchenette, the possibilities are endless. With a spacious fourth bedroom, a 3-piece bath, and generous storage that could be a walk-in closet, den, or craft room, this level offers flexibility, perfect for growing families, in-law suite potential, multi-generational living, or possible income opportunities. Outside, the home greets you with a charming front porch, a treed front yard with beautiful gardens, and a landscaped walkway. The private backyard, framed by mature trees and hedges, offers space for a pool, trampoline, or pets to roam. Relax and unwind after a long day on the newer wooden deck (2024), enjoying the gardens. Two outdoor sheds add convenience, while the long driveway fits up to four cars with room for a carport or garage. This property is also a great option for builders looking to create a larger home among million-dollar properties. Close to the Bluffs, marina, parks, schools, libraries, rec centre, shopping, transit and highways, this home blends convenience with community charm. Whether a first-time buyer, family, investor, or empty nester, 151 Brooklawn Ave is ready to welcome you home! (id:50886)
Century 21 Fine Living Realty Inc.
27 Junewood Crescent
Toronto, Ontario
Welcome to discover this extraordinary Georgina Revival hallmark. Quietly situated on a private enclave of the prestigious St. Andrew-Windfields neighborhood, this magnificent residence boasts approximately 6,348 sq ft above grade and features five (5) bedrooms, each with a full ensuite upstairs. The expansive central layout announces a formal entrance and graceful symmetry. Tasteful architectural refinements and recent upgrades throughout. An elegant circular stairwell, European oak panelling, splendid mirror walls, hand crafted vanities, and intricate beveled lead designs all mingling to create artistic and sensational aroma for the home. The main kitchen is equipped with a secondary kitchenette, offering a variety of cuisine options. Two sets of appliances plus a freezer in the lower level are all included. A wealth of sash windows and glass entrances, thoughtfully proportioned to provide abundant natural light. L-shape courtyard, lash backyard, and ample side yard provide a high level of privacy and comfort for garden gathering and family relaxation. A spectacular underground multi-purpose sport court and enormous game room is well-loved for year-round recreational activities. Extra large three-car garage, six additional ground parking spaces, and a basketball stand conveniently appointed at the north end of the building. Hot Water Tank owned. Partially furnished. The entire property and furniture presented are included, with the exception of the covered indoor pool wing, which is locked for safety. The location features a perfect proximity to top public and private schools, Granite Club, Sunnybrook Hospital, Hwy 401, golf courses, fine dinings and upscale shoppings. 27 Junewood Cres proudly enhances this exclusive community which is known for its sophisticated executive living and unparalleled social connectivity. (id:50886)
Sotheby's International Realty Canada
309 - 480 Wilson Avenue
Toronto, Ontario
Bright and spacious unit with an open, airy layout and large windows for abundant natural light. Modern kitchen with stainless steel appliances, ensuite laundry, and private balcony. Excellent amenities including gym and party room. Prime location near Wilson Subway, Hwy 401, Yorkdale Mall, shops, restaurants, and Rogers Stadium. (id:50886)
Freeman Real Estate Ltd.
69 Otter Crescent
Toronto, Ontario
Muskoka vibes in the city! Enjoy luxury resort-style living on a spectacular 55 x 192 property tucked into a serene, private setting. The lush, landscaped grounds are truly show-stopping, featuring a shimmering pool, hot tub, cabana/bar with 2-piece bath, greenhouse, gazebo, and privacy-enhancing greenery, including a majestic willow and mature Japanese maple. French doors from the family and dining rooms open to sun-soaked terraces, perfect for seamless indoor-outdoor entertaining. Renovated by Powell & Bonnell, this 5-bed, 6-bath home blends timeless character and modern comfort. Sophisticated maple floors with black inlay on the main level are a refined statement. The elegant kitchen features granite counters, quartzite island, built-in desk, and a premium 4-oven AGA stove. A well-equipped mudroom connects to the garage and includes custom storage & chic powder room. Both the living and family rooms are anchored by stylish gas fireplaces, creating cozy, inviting spaces. Upstairs, chic oak floors run throughout. Four large bedrooms offer excellent flexibility, three with private ensuites and a fourth with a bath just steps away. The 1,560 sq ft lower level adds comfort & function, with a media/games room (built-in TV, custom cabinetry, heated floors), a beautifully appointed office with custom bookcases, gas fireplace, and a private guest/nanny suite with full bath. Additional highlights include a spacious laundry room and bar area. This property offers the peace of a weekend retreat with an unbeatable city location. Sought-after schools include John Ross Robertson and Havergal College. This remarkable property is not just a house, it's a lifestyle built for living well. (id:50886)
Chestnut Park Real Estate Limited
909 - 27 Bathurst Street W
Toronto, Ontario
Parking Included! Beautiful Two Bedroom Condo With Two Full Baths Plus Large Open Balcony Available In The Highly Desired Minto Westside! This Modern Open Concept Unit offers 780 Sqft of Living space. The suite Offers Hardwood Floors Throughout, Built-In Appliances In The Kitchen and an Underground parking space. Amenities Include: 24 Hr Concierge, Rooftop Outdoor Pool And Lounge, The largest Fitness Center for a condo Building, Games Room, Visitor Parking And Guest Suites. Farm boy Grocery Store Inside the Building. Location Is Incredible! Steps To The Financial & Entertainment Districts, Cn Tower, Rogers Center, Parks, Waterfront, Running Trail, Fine Restaurants, Nightclubs & Shopping! (id:50886)
Century 21 Green Realty Inc.
22 Greenland Road
Toronto, Ontario
Power of Sale - 22 Greenland Road, Toronto. Exceptional opportunity in the prestigious Banbury-Don Mills neighborhood. This property is being sold under Power of Sale and offers excellent potential for renovators, investors, or those planning to build new. Prime lot in a family-friendly area, surrounded by quality homes, close to top-rated schools, shopping, parks, and easy access to DVP/401. Don't miss this rare chance in a high-demand location. (id:50886)
Homelife District Realty
8 - 39 Drewry Avenue
Toronto, Ontario
Heart of Yonge & Finch!Steps to Subway and GO Station! Rare above-ground 1126 sq.ft. stacked townhouse (built in 2017) featuring a bright open-concept living & dining area, modern kitchen with granite breakfast bar, and stainless steel appliances. Hardwood flooring throughout, 9-ft ceilings, and tons of upgrades including iron handrails, granite counters, and an extra shower on main.Spacious 2 bedrooms + 2 baths, primary with 4-pc semi-ensuite & large walk-in closet. Clear views! Underground parking & locker included! Perfect for investment or a stylish first home. Minutes to Finch Station, shops, restaurants, malls, schools & more! (id:50886)
RE/MAX Excel Realty Ltd.
Skylette Marketing Realty Inc.
4808 - 1 Yorkville Avenue
Toronto, Ontario
Available Immediately. Professionally cleaned and move-in ready! Live above it all at 1 Yorkville- Toronto's most exclusive address. This 48th floor north east corner suite offers breathtaking open city views, a beautiful bright open concept layout with 9ft ceilings and floor to ceiling windows, enjoy a premium European kitchen with b/i appliances, quartz counters and backsplash, 2 bedrooms and 2 full bathrooms. A private balcony perfect for relaxing above the city skyline. Residents have access to 5-star hotel-style world class amenities including a rooftop pool, fitness center, games room, concierge security and much more. This suite offers the ultimate blend of luxury and unbeatable convenience. Steps to Toronto's fine shops on Yorkville, Cumberland & Bloor, fine dining, the PATH, and two subway lines. (id:50886)
Sotheby's International Realty Canada
Basement - 49 Mentor Boulevard
Toronto, Ontario
Spacious 2-Bedroom Basement Apartment in Prime North York Location! This well-maintained semi-bungalow basement features a private entrance, bright bedrooms with ample natural light, an updated 2-pc bathroom with separate shower room, a private Kitchenette and laundry (separate from upstairs), and freshly painted interiors, new kitchen, Located within top school zones (Hillmount P.S., Highland M.S., A.Y. Jackson H.S.) and walking distance to Seneca College, No Frills, Food Basics, banks, and TTC bus stops, with quick access to Fairview Mall, supermarkets, DVP/404/401. Move-in ready, clean, bright, and convenient. No pets, no smoking. (id:50886)
RE/MAX Excel Realty Ltd.
49 Erie Avenue N
Fisherville, Ontario
Stunning, Beautifully updated all brick Bungalow in sought after family-friendly Fisherville on desired 70' x 165' lot. Great curb appeal with 4 car paved driveway, tidy landscaping, & oversized deck with hot tub overlooking large back yard. The flowing interior features 2 bedrooms, 1 full bathroom and an open-concept layout filled with natural light, modern decor, and stylish lighting throughout. The upgraded kitchen is a true highlight showcasing rich cabinetry, quartz countertops, & subway tile backsplash, updated vinyl flooring that flows seamlessly into the spacious family room perfect for everyday living & entertaining, additional MF living room, & 4-piece bathroom with a relaxing soaker tub, custom vanity, & corner shower. The partially finished basement extends the living space with a generous sized rec room complete with a built-in entertainment unit, plus ample storage. Conveniently located close to the community center, schools, parks, & walking trail. Easy access to Lake Erie amenities, Cayuga, Port Dover, and just a 40-minute commute to Hamilton and Highway 403. Move-in ready and ideal for first-time buyers, small families, or downsizers looking for a welcoming community to call home. Enjoy Fisherville Living at it’s Finest! (id:50886)
RE/MAX Escarpment Realty Inc.
404 King Street W Unit# 620
Kitchener, Ontario
Step into the ultimate urban oasis at Kaufman Lofts in the heart of Kitchener’s vibrant Innovation District! This 2-bed, 2- bath suite awaits – boasting a primo location that can’t be beaten! Picture yourself in this sun-soaked gem, featuring concrete floors, high ceilings, with massive windows that make the space pop with natural light! Plus, enjoy the convenience of in-suite laundry, 2 parking spots, storage locker, and access to the stunning rooftop terrace for top-tier relaxation or entertainment! Just a skip away from The Tannery, LRT station, D2L, MioVision, Vidyard, U of Waterloo’s Health Campus, Victoria Park, and tons of trendy spots! Don’t miss your chance to experience the perfect combo of style, location, and amenities at the Kaufman Lofts! Grab this fabulous opportunity while it’s hot! (id:50886)
Royal LePage Wolle Realty
610 - 1105 Jalna Boulevard
London South, Ontario
This beautifully maintained and freshly updated 6th floor one-bedroom apartment offers the ideal blend of comfort, style, and convenience. With significant updates throughout (kitchen, bathroom, flooring, fresh space), the space feels bright, clean, and truly move-in ready. Take in unobstructed greens space views and enjoy the peaceful park or your morning coffee or evening unwind. Facing the park also means enhanced privacy and a serene atmosphere, right from home.Your monthly condo fee covers water, heat, hydro, building insurance, maintenance, and property management-offering exceptional value and peace of mind. Situated in a highly convenient location, you're just moments from public transit, shopping at White Oaks Mall, restaurants, schools, parks, and quick access to Highway 401. Ideal for first-time buyers, downsizers, or investors looking for a solid addition to their portfolio. Move in or move forward-this opportunity won't last. Schedule your viewing today. (id:50886)
Housesigma Inc.
8385 Riverside Drive East
Windsor, Ontario
Welcome to 8385 Riverside Drive East. This beautifully renovated 2.5 storey home is being offered fully furnished. Located in the most desirable Riverside neighbourhood, steps to St. John Vianney school, Ganatchio trail, parks and Lakeview Park Marina. The home features 2 + 1 bedrooms and 4 bathrooms. Enjoy your chef style kitchen with granite counters and an island overlooking the dining room. Open concept main floor living area with lots of natural light. Primary bedroom includes his and hers closet and an en-suite bath. Minimum 1 year lease, asking $2800.00/month plus utilities, grass cutting included. Credit check, references and employment verification required. Deposit due upon acceptance (First and Last). Call today for your private showing. (id:50886)
Deerbrook Realty Inc.
3122 Viola Crescent
Windsor, Ontario
Welcome to 3122 Viola! This beautifully maintained 3-bedroom, 2-bath home offers comfort and functionality throughout. Featuring a bright main floor, an upgraded bathroom, and a full basement complete with a kitchenette—ideal for extended family or guests. Enjoy a private backyard with a lovely patio, plus a finished garage and newly done driveway. Very clean and move-in ready—perfect for families or investors alike! (id:50886)
RE/MAX Capital Diamond Realty
149 Sherryl Crescent
North Bay, Ontario
Exceptional opportunity to own an investment property with great income currently is a licensed student rental that is in excellent condition with all the upgrades, bathrooms, flooring, windows, roof, furnace and deck. This well cared for 2 storey, 3 +1 bedroom semi is currently rented to 4 students. The property is clean and tidy and shows well. Or if you are looking for your first home at an affordable price we can arrange vacant possession by the end of April 2026. (id:50886)
Coldwell Banker-Peter Minogue R.e.
91 Tower Drive East
Tecumseh, Ontario
Welcome to 91 Tower Drive in the Town & Country Mobile Home Community—an extremely well-maintained 3-bedroom mobile home offering comfortable, affordable living. Features include a peaked roof, vinyl siding and windows, gas forced-air furnace, and central air. Inside you’ll find updated laminate flooring, upgraded quartz countertops, and a bathroom with a walk-in shower. A private driveway with carport provides convenient parking, and the newly expanded oversized shed with hydro—now double its original size—is perfect for storage or a workshop. Includes 4 appliances. Land rent is $601.84/month, covering water, property taxes, garbage pickup, and snow removal. Park approval required before occupancy. Move-in ready and located in a quiet, well-managed community! All offers must be conditional upon park approval—required by park management prior to closing—as well as conditional on probate (id:50886)
Exit Realty Ck Elite
5475 Lakeshore Road Unit# 54
Burlington, Ontario
Beautifully updated executive townhome just steps from Lake Ontario! This bright and modern residence features an open-concept kitchen with high-end appliances, a stylish farmhouse sink, and sleek finishes perfect for entertaining. The main floor includes a newly renovated, contemporary powder room and spacious living and dining areas filled with natural light. Upstairs, you'll find a large primary bedroom with ample closet space, a fully renovated Jack and Jill bathroom, and two additional generously sized bedrooms ideal for family or guests. The finished basement offers a versatile open space perfect for family gatherings, a home office, or playroom, along with a large laundry area. Enjoy the convenience of two underground parking spots and access to a beautifully maintained complex featuring an outdoor pool and relaxing sauna. Located close to top-rated schools, shopping, public transit, and major highways, this turnkey home offers luxury living in a prime lakeside community. (id:50886)
Psr
4584 Juniper Court
Beamsville, Ontario
END UNIT CHARMER ... 4584 Juniper Court offers the ideal balance of comfort, convenience, and charm in the heart of Beamsville. This 2-storey END UNIT townhome is set in a family-friendly neighbourhood, surrounded by the region’s best – parks, schools, shopping, dining, local wineries, and fruit stands - all just minutes from your door. Quick highway access makes commuting a breeze, while the home itself provides a warm and inviting retreat. Step inside through the bright foyer, where ceramic flooring, a vaulted ceiling with skylight, a convenient 2-pc bath, and a front closet creates a welcoming first impression. Inside entry from the garage allows for easy parking during those colder months. The kitchen features classic oak cabinetry with ceramic floors, seamlessly opening into a cozy dinette. From here, sliding patio doors lead to the fully fenced yard and spacious deck—perfect for summer gatherings or quiet evenings outdoors. The living room impresses with soaring vaulted ceilings and laminate flooring, adding an open and airy feel to the main level. Upstairs, the hallway overlooks the foyer space below, enhancing the sense of light and flow. Two comfortable bedrooms and a 4-pc bath complete this level, offering space for family, guests, or a home office. The finished basement extends your living space with a versatile recreation room, cold room, laundry with utility area, and additional storage. With a furnace updated in 2020, key mechanicals are in place for peace of mind. Whether you’re a first-time buyer, downsizing, or simply looking for a home with both functionality and character, this townhome delivers. Discover the ease of Beamsville living with all the charm of Niagara right at your doorstep. CLICK ON MULTIMEDIA for virtual tour, drone photos, floor plans & more. (id:50886)
RE/MAX Escarpment Realty Inc.
58 - 204 Blueski George Crescent
Blue Mountains, Ontario
Totally updated and impeccably designed, this 4-bedroom, 3.5-bath freehold semi-detached chalet in desirable Sierra Woodlands offers the perfect blend of luxury, comfort, and convenience. The impressive private, open-concept great room features vaulted ceilings, a gas fireplace, views of the ski hills, and a walk-out to the deck complete with a hot tub, ideal for year-round relaxation or entertaining. The gourmet designer kitchen boasts top-quality built-in appliances and a centre island with seating, perfect for entertaining. The quality continues with heated floors in the bathrooms, including the luxurious primary ensuite with double sinks and a second bedroom that also enjoys its own ensuite, offering comfort and privacy for guests or family. The ground level has a large cozy family room with fireplace, perfect for movie or games nights. The 2-car garage provides ample storage for all your recreational gear. Enjoy the unbeatable location, just a short walk to Craigleith Ski Club, take advantage of the seasonal pool, and explore the tennis courts directly across the street. Northwinds Beach, Blue Mountain Village, Alpine Ski Club, trails, and amenities are all close by. With lawn maintenance and snow removal right to your door, this is the ultimate low-maintenance getaway where you can just lock the door and leave. (id:50886)
RE/MAX Four Seasons Realty Limited
34 Queen Street
Huron-Kinloss, Ontario
Excellent investment opportunity in the heart of Ripley! This well-maintained triplex offers three self-contained units, each with its own unique layout. Situated on a large lot within walking distance to downtown amenities, schools, and parks, the property provides consistent income with minimal upkeep. Features include separate entrances and some recent updates to utilities. For those looking to invest and live, the upper 3-bedroom unit presents the perfect opportunity to occupy your own space while generating rental income from the lower-level units. Whether you're expanding your rental portfolio or seeking a home with income potential, this turnkey property in a growing community is a smart choice. Parking via ROW, but buyer to do their due diligence. (id:50886)
RE/MAX Land Exchange Ltd.
925 Dominion Avenue
Midland, Ontario
Welcome to the perfect family home, where space, style, and comfort come together! Located in Midlands sought-after west end, this beautifully maintained home offers everything your family needs to live, entertain, and relax. The heart of the home is the newer, large kitchen, complete with sleek quartz countertops and plenty of space for meal prep and casual dining. The open-concept living and dining area is perfect for gatherings next to the gas fireplace, while the oversized rec room downstairs provides the ultimate space for entertaining family and friends. With 2 bedrooms upstairs, including a spacious primary bedroom with a private ensuite, and 2 additional bedrooms downstairs, there's room for everyone. Three full bathrooms ensure convenience for the whole family. Additional features include gas heat, central air, HRV, fenced-in yard and a 2-car garage with a paved driveway for easy living. Nestled in a prime location, you're just a short walk from beautiful Georgian Bay and all the amenities the west end has to offer. This home is truly a place where memories will be made don't - wait to make it yours! (id:50886)
RE/MAX Georgian Bay Realty Ltd
15 Edinburgh Road Unit# Upper
Kitchener, Ontario
Freshly renovated and move-in ready! This bright and welcoming unit features two well-sized bedrooms with closets and spacious built-ins, a modern 3-piece bathroom, and convenient in-suite laundry. As you step inside, you’ll notice the fresh paint and natural light pouring in through large windows. The updated kitchen offers ample cabinetry along with a perfect breakfast nook or workspace. Enjoy the generous front and backyard spaces, ideal for outdoor relaxing and entertaining. The unit also includes two parking spots and a storage shed. Located in the Heritage area, you’ll be surrounded by excellent amenities including the Frederick Mall, expressway access, Weber Park, shops, and restaurants. (id:50886)
RE/MAX Twin City Realty Inc.
247 Northfield Drive E Unit# 415
Waterloo, Ontario
Bright and modern one-bedroom, one-bathroom corner unit on the 4th floor with large windows overlooking a serene landscaped courtyard. This stylish apartment features quality white cabinetry, sleek gray floors, in-unit laundry, and a private balcony. Located steps from a park with walking trails, a playground & a dog wash station, perfect for pet lovers and outdoor enthusiasts. Enjoy premium amenities, including a chic party room with a bar/lounge, a fitness room, a study/meeting room, an outdoor entertainment area & a rooftop terrace. Underground parking is included for your convenience. Easy access to the highway, RIM Park, Grey Silo Golf Club & more! (id:50886)
RE/MAX Twin City Realty Inc.
1057 Dina Crescent
Midland, Ontario
Located in a quiet crescent in a sought-after neighbourhood, this all-brick 3+1 bedroom, 3-bathroom home backs onto a peaceful greenbelt for added privacy. The walkout basement leads to a fenced-in yard, while the deck offers a perfect spot to relax and enjoy the outdoors. Inside, you'll find a comfortable layout with a bright main living area, a downstairs family room, and plenty of storage. Features include gas heat, central air, and an oversized single-car garage. Walking distance to Georgian Bay, scenic trails, and all amenities this home offers the ideal mix of convenience and tranquility. What are you waiting for? (id:50886)
RE/MAX Georgian Bay Realty Ltd
9 Copeland Street
Penetanguishene, Ontario
This well-maintained 3-bedroom, 2-bathroom home offers comfort, convenience, and space for the whole family inside and out. The main floor features a bright living and dining room combination that's perfect for everyday living or entertaining. Downstairs, the finished basement with a cozy gas fireplace provides extra room to relax. Step outside to enjoy summer fun in the above-ground pool, complete with a wrap-around deck and fully fenced yard ideal for kids, pets, and weekend barbecues with family and friends. The natural gas BBQ and maintenance-free front porch railing add to the homes low-maintenance lifestyle. With a paved driveway, oversized garage, and walking distance to schools, shops, parks, and beautiful Georgian Bay, this home checks all the boxes, what are you waiting for? (id:50886)
RE/MAX Georgian Bay Realty Ltd
4 Trillium Crescent
Barrie, Ontario
Welcome to 4 Trillium Crescent, a beautifully maintained 2-storey all-brick home nestled in Barrie’s sought-after Allandale Heights community. This spacious residence offers the perfect blend of comfort and functionality for growing families, featuring 4 bedrooms and 2.5 bathrooms on the upper levels, plus a fully finished in-law suite with its own bedroom, full bath, and walkout to the fenced backyard. Inside, you’ll find bright principal rooms, a family-friendly layout, and plenty of space for entertaining. The lower-level suite provides an excellent opportunity for multi-generational living or potential rental income, while the walkout basement extends your living space outdoors to a private, fenced yard—ideal for kids, pets, and summer gatherings. Situated in a quiet, established neighbourhood just minutes from shopping, schools, parks, GO Transit, and the Lake Simcoe waterfront, this property offers the best of both convenience and community living. Whether you’re looking for space to grow, room for extended family, or a smart investment opportunity, 4 Trillium Crescent is ready to welcome you home. (id:50886)
Exp Realty Brokerage
1762 Wilkinson Street
Innisfil, Ontario
Top 5 Reasons You Will Love This Home: 1) A truly exceptional offering, this executive estate sits on just over two acres of complete privacy, backing onto a serene forest in one of Innisfil's most prestigious neighbourhoods, delivering country-estate tranquility and close-to-everything convenience rarely found on the market 2) Boasting more than 5,500 above grade square feet and a total of 8,475 square feet of finished living space, this home features expansive principal rooms, 4+1 bedrooms, and 6 bathrooms, thoughtfully designed to accommodate large families, multi-generational living, or elegant entertaining on a grand scale 3) Inside, every detail speaks to luxury and craftsmanship, from the gourmet chef's kitchen with high-end appliances and granite finishes to custom trim work, built-in surround sound, six fireplaces, a steam room, gym, and games room, creating a perfect mix of sophistication and comfort 4) Step outdoors to your private resort-style oasis, complete with a sparkling inground pool, outdoor basketball court, and a lush forest backdrop offering ultimate privacy and year-round enjoyment for relaxation or recreation 5) The heated, fully finished three-car garage with tile flooring provides the perfect space for car enthusiasts or hobbyists, while the home's soaring ceilings, hardwood and ceramic floors, and meticulous attention to detail throughout make this estate a true masterpiece of luxury living in an exclusive setting. 5,511 above grade sq.ft. plus a finished basement. 8,475 sq.ft. of finished living space. (id:50886)
Faris Team Real Estate Brokerage
4665 Queen Street
Niagara Falls, Ontario
Discover an exceptional opportunity at 4665 Queen Street, Niagara Falls, Ontario - a high-traffic location in the heart of one of Canada's most vibrant tourist destinations. This fully renovated commercial property is ideally suited for a dispensary or a variety of other retail ventures, offering immediate move-in readiness and premium features that elevate any business.Spanning a versatile layout, the space boasts stunning Italian marble sales countertops, elegant marble flooring, modern lighting, and sleek ceiling panels for a sophisticated ambiance. Custom glass shelving provides ample display options, while a secure back room offers additional storage or operational space - perfect for inventory management or private consultations.Security is top-tier with a comprehensive 4K HD camera system installed throughout the interior and exterior, ensuring peace of mind for you and your customers. Situated on bustling Queen Street, this property benefits from excellent visibility and foot traffic, making it a strategic choice for retail success.Don't miss this turnkey gem in Niagara Falls! Contact us today to schedule a viewing and secure your spot in this thriving area. (id:50886)
Exp Realty
11 Frontier Drive
Thorold, Ontario
Beautifully upgraded 3-bedroom, 3-bath Windermere bungalow-loft offering bright open-concept living with 10' ceilings, engineered hardwood flooring, and quality finishes throughout. The upgraded kitchen features soft-close cabinetry, stylish tile finishes, and stainless-steel appliances including a gas stove, opening to a sun-filled great room with walkout to the fully fenced backyard. The main floor includes a primary bedroom with private 4-piece ensuite, a second bedroom, and an upgraded 3-piece bath, along with central vacuum, plywood subfloors on the main and second levels (upgraded from OSB), and direct garage access with electric opener and two remotes. The loft level adds a spacious third bedroom, an additional full bath, and an open lounge ideal for guests, teens, or extended family, with an oak-stained staircase continuing down to the basement and finishing at a tiled foyer. The unfinished lower level offers excellent storage and future potential with rough-ins for a second washer and dryer connection and laundry tub. Outdoor features include a fully fenced yard with wood swing structure, double-wide driveway, and double-car garage. Ideally located close to parks, schools, shopping, Hwy 406, the QEW, Brock University, and Niagara wine country. (id:50886)
Real Broker Ontario Ltd.
9 - 24 Grapeview Drive
St. Catharines, Ontario
Newly built home in one of Grapeview's most desirable locations! This move-in-ready property features 3 bedrooms, 2.5 bathrooms, and a main floor office that can serve as an additional bedroom. The open-concept kitchen offers quartz countertops, large windows, and new appliances. Enjoy upgraded lighting throughout, a double car garage with opener, and a lawn sprinkler system. Conveniently located just minutes from Walmart, shopping, restaurants, the new hospital, and Hwy 406. A perfect blend of comfort, style, and convenience-ready for you to call home! (id:50886)
Royal LePage NRC Realty
44 Seahorse Common N
Cambridge, Ontario
Welcome to 44 Seahorse Common a brand-new, never-lived-in end-unit freehold home backing onto a breathtaking ravine! This modern 3-bed, 3-bath beauty offers the perfect blend of style, comfort & convenience for families or couples looking for more space.Step inside through the elegant double doors into a bright, open-concept main floor filled with natural light, soaring ceilings & expansive windows showcasing spectacular ravine views. The upgraded kitchen features stainless steel appliances, double sink, tons of cabinet space, and generous counters-ideal for those who love to cook. The spacious living room includes an electric fireplace and opens to a private balcony overlooking the lush ravine, perfect for morning coffee or relaxing evenings.Upstairs, a winding staircase leads to three oversized bedrooms. The primary suite boasts a 3-piece ensuite, large walk-in closet, and grand windows framing serene views. The additional bedrooms are spacious and bright, making them perfect for kids, guests, or a home office. Enjoy the convenience of upstairs ensuite laundry.The unfinished walk-out basement offers a massive rec room and direct access to the backyard-excellent for storage, a gym setup, or extra play space, all while enjoying the peaceful ravine backdrop.Exterior features include modern brick & aluminium siding, garage with remote, and parking for two cars.Located in a growing Cambridge community near schools, parks, trails, grocery stores, shopping, and quick access to HWY 401, this home offers the lifestyle you've been waiting for. Minutes from Cambridge Centre, Shades Mills Conservation Area, Dumfries Conservation Area, and vibrant dining amenities.Be the first to call this stunning ravine-lot home yours. Perfect for families or professionals seeking tranquility without sacrificing convenience. (id:50886)
RE/MAX Real Estate Centre Inc.
629 Tully Crescent
Peterborough, Ontario
Rarely offered 4+2 bedroom, 4 full bath freehold townhome in a sought-after West End Peterborough community. This unique property offers exceptional multi-generational living potential with a fully finished basement featuring a kitchenette (outlet for stove) OR an upper-level retreat with 2 bedrooms, 4pc bath and family room. A true unicorn! The sun-filled open concept main floor features luxury vinyl plank flooring, neutral décor, an inviting family room with feature wall and walk-out to the entertainers deck and fully fenced backyard. The upgraded kitchen includes quartz countertops, centre island with breakfast bar, pendant lighting, subway tile backsplash, stainless steel appliances and a generous dining area. Main floor also offers a laundry room, 4pc bath and 2 spacious bedrooms including a primary with 3pc ensuite and walk-in closet. The upper level provides an additional 2 bedrooms, 4pc bath and separate family room-ideal for teens, guests or extended family. The fully finished basement includes 2 bedrooms, 4pc bath, a large rec room, above-grade windows and convenient kitchenette area. Parking for 4. Steps to schools including Fleming College, parks, transit and major amenities. Perfect for large families, investors or multi-generational living with over 2,750 sqft of upgraded living space! (id:50886)
Tanya Tierney Team Realty Inc.
106b - 5 Manitou Drive
Kitchener, Ontario
Excellent Business Opportunity! Presenting a highly lucrative and flourishing business for sale an established operation delivering impressive revenues and robust profit margins, with tremendous scope for continued expansion. Currently operating as a renowned Indian vegetarian food franchise, this venture also offers the flexibility to rebrand, making it a rare chance to acquire a proven, high-performing enterprise.The premises span 2,107 sq. ft., accommodating seating for 40+ guests, with a competitive lease of $7,500/month (inclusive of TMI, HST & water). A fully outfitted commercial kitchen boasts a 20 ft. hood, griddle, 8-burner stove, walk-in cooler (14x14), walk-in freezer (14x14), and an array of additional professional-grade equipment. The property further includes three washrooms (two guest and one staff).Strategically situated at the bustling intersection of Manitou Drive & Fairway Road South, Kitchener, with over 50,000 vehicles passing daily, this business enjoys unparalleled exposure. Nestled within a vibrant plaza featuring ample parking, strong foot traffic, and anchored by major retail brands, the location ensures consistent visibility and customer flow. Kindly refrain from speaking to the staff directly. (id:50886)
RE/MAX Real Estate Centre Inc.
236 Rutherford Road
Alnwick/haldimand, Ontario
Charming Country Retreat On 4.62 Acres! Welcome To This Beautiful 1+2 Bedroom Raised Bungalow Set On A Private 4.62-Acre Property Surrounded By Open Space And Nature. This Home Offers The Perfect Blend Of Comfort And Country Living. The Main Floor Features A Bright, Open-Concept Layout With A Cozy Living Area And A Spacious Kitchen Overlooking The Scenic Property. The Lower Level Adds Two Additional Bedrooms, Ideal For Family Or Guests. Step Outside To Enjoy An Above-Ground Swimming Pool, Perfect For Summer Fun, And A Detached 2-Car Garage Providing Ample Storage And Parking. The Property Also Includes A Trailer, A Small Barn, And A Shed, Offering Plenty Of Options For Hobbies, Animals, Or Extra Workspace.This Property Is Ideal For Those Seeking Peace, Privacy, And The Freedom Of Rural Living-While Still Being Within Easy Reach Of Town Amenities. A True Country Gem Waiting For Your Personal Touch! (id:50886)
Dan Plowman Team Realty Inc.
164 Nelson Street
Brantford, Ontario
Renovated 4-Bedroom Bungalow with Deep Lot Near Downtown & Laurier! Beautifully updated and move-in ready, this 4-bedroom open-concept brick bungalow sits on a deep lot just steps from Wilfrid Laurier University and the downtown core. Perfect as a first home or an investment property, this home features new windows and doors, modern pot lights, updated flooring and tile work, a stylish 3-piece bath with shower panel, fresh paint inside and out, and a fully renovated kitchen with quartz countertops, new cabinets, and stainless steel appliances. Convenient main-floor laundry with washer and dryer included. Upgrades include cellulose attic insulation, spray-foamed basement walls, PEX plumbing, double-brick exterior, copper wiring with updated breaker panel, 2014 furnace, and a 2012 roof. (id:50886)
Real Broker Ontario Ltd.
5331 Grand Canyon Road
Port Stanley, Ontario
A Private Rural Nature Retreat With Sweeping Lake Views — Your Port Stanley Escape Awaits Set on over 2 acres of pristine, tree-lined property and perched above the shoreline with uninterrupted lake views, this rare offering delivers the complete lifestyle package: privacy, nature, and modern comfort—all just minutes from the vibrant shops, dining, and beaches of Port Stanley. Tucked away on a quiet dead-end road, this beautifully updated bungalow blends effortless, single-floor living with the serenity of its natural surroundings—making it an ideal choice for first-time buyers, retirees seeking tranquility, or anyone dreaming of the perfect lakeside cottage getaway. Inside, the airy, open-concept kitchen and living area offers panoramic sightlines to the water, creating the perfect backdrop for morning coffee, cozy evenings, and effortless entertaining. With 3 bedrooms, 1 bathroom, and a full basement, the home offers both comfort and room to expand. Peace-of-mind updates include newer steel roof, windows, doors, central air, backup generator, and an outdoor work shed—ideal for hobbyists, storage, or future projects. With sweeping views, unmatched privacy, and endless potential, this is more than a home—it’s a once-in-a-lifetime chance to secure your own slice of lakeside paradise. Opportunities like this don’t come often. Experience the magic of rural lakefront living. (id:50886)
RE/MAX Twin City Realty Inc
219 - 2310 St Laurent Boulevard
Ottawa, Ontario
This modern 1,147 sq. ft. office space in Ottawa offers a bright, open-concept layout with polished concrete floors, high exposed ceilings, and large windows that bring in great natural light. Perfect for creative or professional businesses, it includes a private room, flexible workspace, and contemporary industrial finishes throughout. Move-in ready and ideal for teams or client-facing operations. (id:50886)
U Realty Group Inc.
5758 Fernbank Road
Ottawa, Ontario
Discover this exceptional 7-bedroom luxury residence, designed for multi-generational living and entrepreneurial opportunity. Featuring two distinct living spaces each with its own private entrance and garage the property is ideal for extended family, rental income, or professional use. Uniquely approved for business, the zoning allows on-site client parking, a rare advantage for wellness services, professionals, or a variety of industries in the Stittsville/Kanata South area. Set on 1.25 acres, the fully fenced grounds include a saltwater pool, pool house, and a 75x75 ft side yard ready for a multi-sport pad. With a 100-amp electrical panel for lighting and a water line for winter ice, the space is perfect for hockey, basketball, or pickleball. Inside the main home, an open-concept layout features hardwood flooring and premium finishes. The chefs kitchen offers quartz countertops, custom cabinetry, a walk-in pantry, and oversized island, while the expansive covered deck extends entertaining outdoors. Upstairs, the primary suite includes dual walk-in closets, a private balcony, and lounge/office. Two additional bedrooms with ensuites and walk-ins, plus a loft and laundry, complete this level. The finished basement adds a built-in hockey rink (which can be converted to rec room), gym, and large office, with potential for extra bedrooms or entertaining space.The second home offers a full kitchen and living room, private back porch, powder room, main-floor bedroom with ensuite, its own garage, and a finished basement that connects to the main residence. There is even potential to develop a third dwelling ideal for in-laws, rental, or business use. Additional highlights include a state-of-the-art air purification system and Generac generator. Close to top schools, shopping, and trails, this property offers a rare chance to live, work, and play in one of Ottawas most sought-after communities. (id:50886)
Coldwell Banker First Ottawa Realty
223 - 3445 Uplands Drive
Ottawa, Ontario
Welcome home to this beautifully updated 3-bedroom, 2-bathroom condo in the heart of South Keys/Uplands-an accessible, amenity-rich community loved for its walkability, parks, and effortless transit connections. Step inside to discover a fully updated home as of 2025.Notice the new engineered hardwood flooring that carries through the main living spaces, paired with brand-new carpet on the stairs for comfort and warmth. The fully renovated kitchen shines with modern finishes and thoughtful functionality including brand new Stove, Microwave Hood-Fan and Dishwasher, opening into a bright dining and living area perfect for everyday living and cozy gatherings. Both bathrooms have tastefully updated vanities, and the entire home has been freshly painted in a contemporary palette, making it truly move-in ready. Updated lighting adds a fresh, airy feel throughout. Outside, a private carport offers year-round convenience. Enjoy being moments from South Keys Shopping Centre, schools, parks, the Greenboro Transitway Station, walking paths, and easy access to the Airport Parkway-whether commuting, exploring, or simply enjoying your neighbourhood, this location makes life feel effortless. A warm, stylish home in a beautifully connected area-this is the perfect place to begin your next chapter. (id:50886)
Coldwell Banker Sarazen Realty
2328 Bois Vert Place
Ottawa, Ontario
Welcome to 2328 Bois Vert! This move-in ready condo has been freshly painted and features two bedrooms, each with its own private ensuite, beautiful hardwood floors on the main level, and parking right in front of the unit. The bright, open layout is perfect for comfortable living, and the location is ideal-just steps from Aquaview Pond for morning walks, and close to schools, shopping, and all amenities. The furnace was also just replaced, giving you even more peace of mind. With low condo fees, this home is a great opportunity for first-time buyers or anyone looking for a turnkey property in a sought-after neighborhood. (id:50886)
Royal LePage Integrity Realty
165 Bruce St
Thunder Bay, Ontario
This beautifully maintained bi-level home offers modern comfort, plenty of space, and quality craftsmanship throughout. The upper level features two bedrooms, a full bathroom, and an inviting open-concept kitchen, dining, and living room area that’s perfect for family living and entertaining. The kitchen comes fully equipped with a fridge, stove, and microwave. The lower level includes two additional bedrooms, a full bathroom, a spacious rec room, and a laundry area with a washer and dryer. A paved driveway provides clean, convenient parking, and the home built by Triad Contracting offers the reliability you can trust. A warm, welcoming home ideal for families or anyone looking for a bright, modern space. Contact today for more information or to book a viewing! (id:50886)
RE/MAX Generations Realty
908-912 St. Laurent Boulevard N
Ottawa, Ontario
PRICE TO SELL....SEE MLS X3189830 FOR DETAILS (id:50886)
Coldwell Banker Sarazen Realty
256 Alfred Street
Ottawa, Ontario
Cashflow and development potential in one clean package! 256 Alfred's double wide lot on R4UA zoning provides that not only is this a great investment in the present, but one that in our city's densification plans lends itself to a great investment in the future as well. With three fully leased units and great tenants, it's a property that delivers the returns you're looking for right away. Upgraded kitchens, bathrooms and large units in such a central convenient location ensure that you'll never find yourself with a vacancy. Reach out for more details. *Buyer to confirm zoning and allowed uses. Photo Disclaimer: Some photographs have been enhanced or edited using AI technology for marketing purposes. While care has been taken to ensure accuracy, minor discrepancies may exist between the images and the actual property. (id:50886)
Royal LePage Integrity Realty
215 Baribeau Street
Ottawa, Ontario
Get in before the neighbourhood takes off! Two out of three units renovated and optimized, and the development across the street will be sure to boost the surrounding environment for a bright future. Enjoy existing cash flow - or future potential to owner occupy with great outdoor spaces to take advantage of on a sizeable corner lot. Important repair and maintenance items recently completed, creating peace of mind in the ownership of a great producing investment triplex. Reach out for additional information and financials. Photo Disclaimer: Some photographs have been enhanced or edited using AI technology for marketing purposes. While care has been taken to ensure accuracy, minor discrepancies may exist between the images and the actual property. (id:50886)
Royal LePage Integrity Realty
2935 Baseline Road
Clarence-Rockland, Ontario
12.7 Acres Turnkey Hobby farm, beautifully landscaped, serene and peaceful setting with pastures, forest and trails. Easy access to ATV and snowmobile trails. Brick bungalow with 3 + 2 bedrooms, 3+1 bathrooms, with oversized double attached garage with 60 amp service, insulated, with inside entry. Open concept, pristine with loads of natural light, new custom bathrooms with travertine and tile, fully finished lower level, hardwood and ceramic throughout main level, granite countertops, upgraded trim, master BR with ensuite, AC, alarm system, central vac, oil heating, wood burning stove on main floor, loads of storage space, cold storage, cedar closet, generlink, new decks, fibre optic for high speed internet, UV water softener system, 2 wells, backup marine battery for sump pump. Stable is hemlock and steel construction, insulated walls, poured concrete floors, with 60 amp service 4 box stalls with cushioned stable mats, heated tack room with running water, feed room, electro braid fencing throughout pastures with 8 Behlen ranch gates (horse safe), 2 yard hydrants at pastures for water on demand, oversized sand ring with naturally compacted sand and clay, runin shelter with lights and outlets, sacrifice paddock, 3 pastures. Detached utility garage, steel construction, poured concrete floor with full garage door, man door and electrical lights and outlets. Sugar shack/machine shed with 30 amp service, full garage door with automatic garage door opener and man door. Constructed on techno posts, steel roof, board and batten construction with cement tile floor,wood stove for heating and separate maple syrup evaporator/ stove and hood fan.Don't miss this opportunity book your private showing today! (id:50886)
Realty Executives Plus Ltd.
Garden - 45 Northcliffe Boulevard
Toronto, Ontario
Step into this fully detached 2-bedroom garden suite filled with natural light. The open - concept layout features a sleek kitchen with a large island, quartz counters, full-size stainless steel appliances and a gas stove, perfect for cooking or entertaining. Vaulted ceilings, LED pot lights, and radiant heated wide-plank floors create a warm, inviting atmosphere year-round. In-suite laundry and a private entrance add extra convenience. Located in one of Toronto's most vibrant neighbourhoods, you're just steps from top-rated schools, parks, local cafés, shops, and easy TTC access. This modern garden suite offers all the comforts you want in the stylish, convenient, and highly sought-after St. Clair West neighbourhood you'll love! (id:50886)
RE/MAX Hallmark Realty Ltd.

