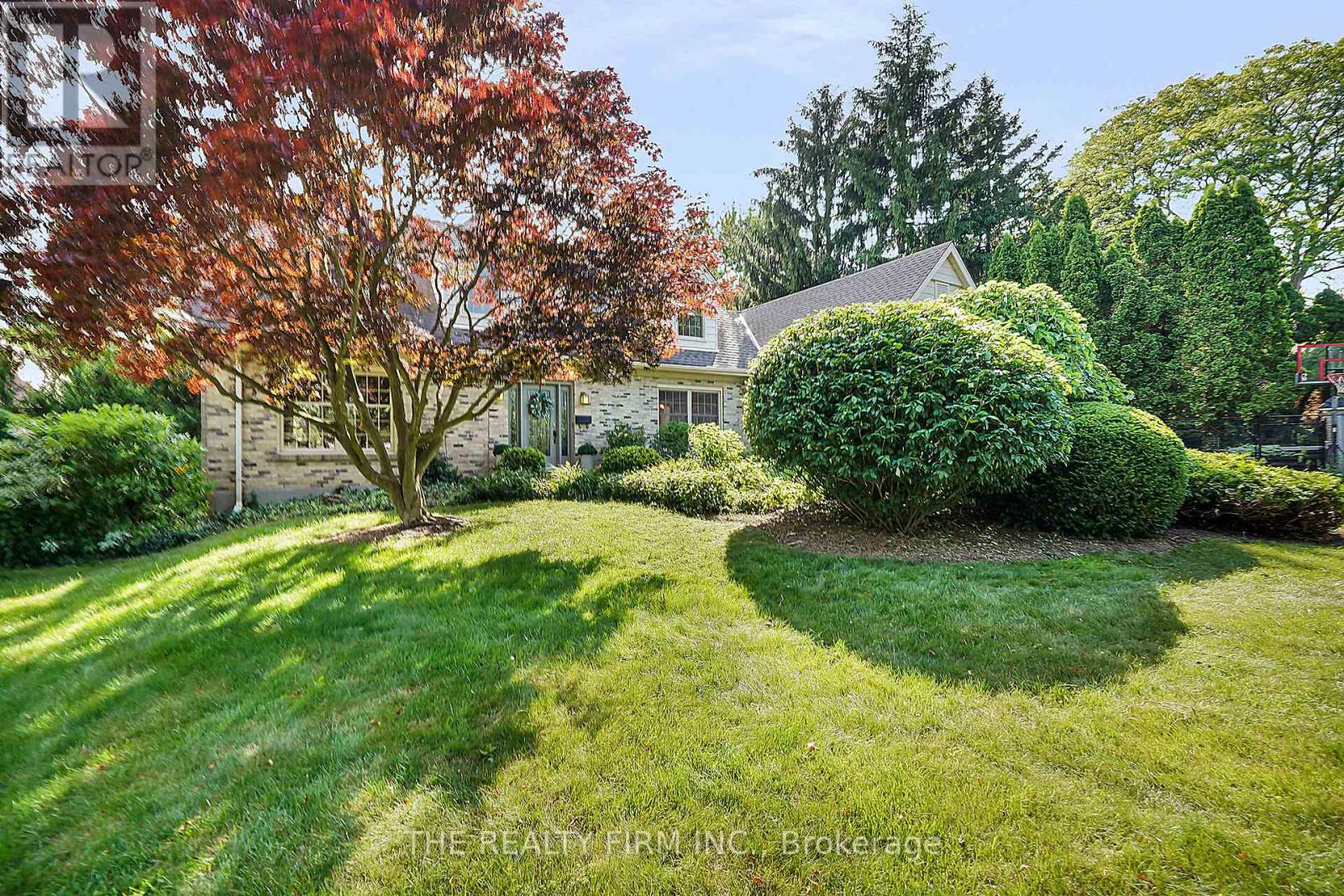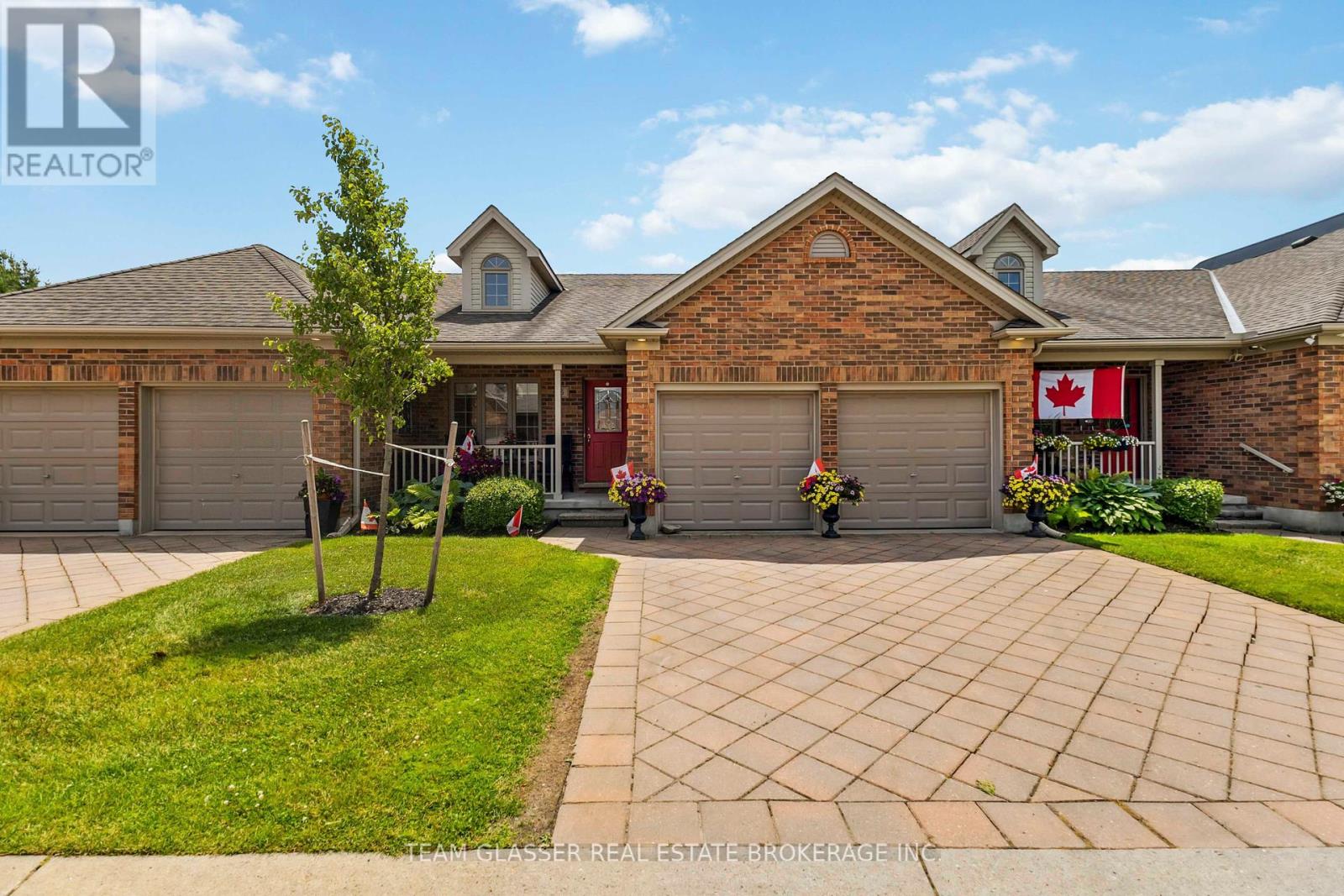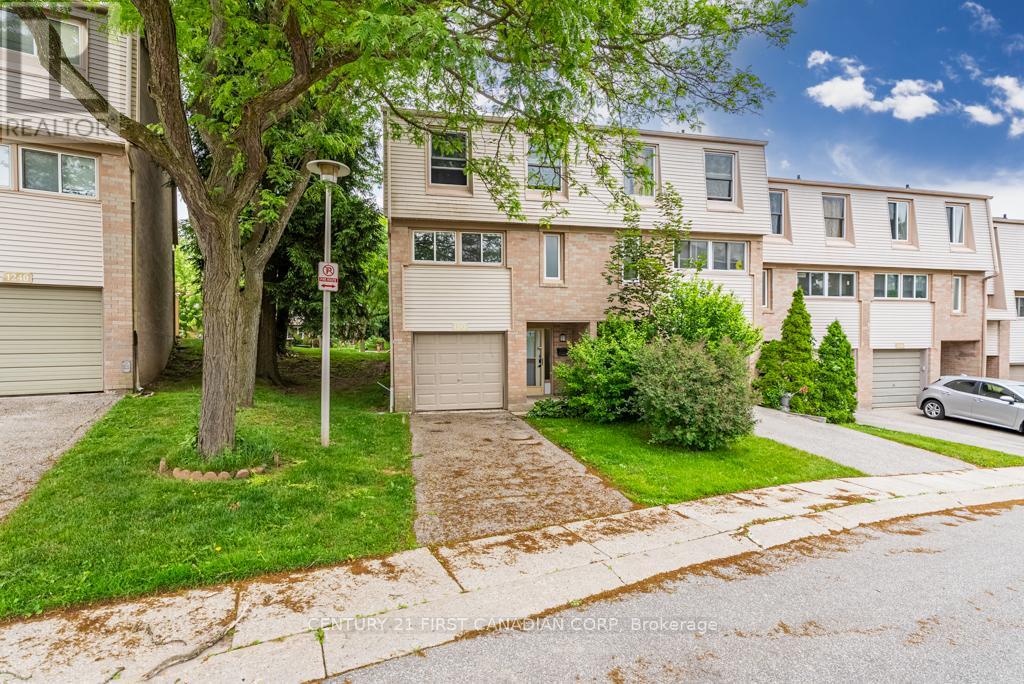17 Weston Street
London South, Ontario
Located in the desirable Rowntree neighbourhood in south London. This 3-bed, 1-bath bungalow offers parking for two cars and is perfect for first-time buyers, investors, or downsizers alike. Your are welcomed by the brand new front porch. As you enter you will appreciate the high ceilings throughout making this home feel very spacious. The oversized Primary Bedroom is nestled at the rear of the house. The two front bedrooms can switch effortlessly between secondary bedrooms or home offices. Large windows allow plenty of natural light no matter what time of day. There is a spacious 4-piece bathroom with a large vanity, expanded storage solutions, and a tiled shower/bath. Upgraded in 2022, the kitchen features updated cabinetry, an undermount sink with new Delta faucet, solid surface countertops, and a beautiful exposed brick wall that brings a touch of local history into the space. The convenient main floor laundry has a vintage feel with a hand-stenciled tile floor & chandelier, custom shelving, and offers plenty of space for cleaning supplies. Downstairs you will find a warm and inviting room that can function as a craft nook, a yoga space or even a special doggie den. You'll notice the custom faucet installed just for your furry friends! A large and functional crawl space provides plenty of storage. There is potential in this area for another bathroom if you desire. The unfinished basement area, great for additional storage or workshop use. The fully fenced backyard (2022) is a generous size and is surrounded by mature trees, giving the feeling of a nature retreat in the center of town. A perfect space for kids or pets to play safely. Weston St offers easy access to LHSC, downtown core, parks, public transit and everything else you might need. Book your showing today! (id:50886)
The Realty Firm Inc.
2428 Irish Moss Road
London South, Ontario
Welcome to Your Next Chapter in Desirable Summerside! Located in the sought-after Somerset subdivision in southeast London, this stunning 3+1 bedroom, 3.5 bathroom home is the perfect blend of comfort, functionality, and style. Built in 2020 and lovingly maintained by its original owner, this move-in-ready gem offers everything youve been looking for and more. Step into a bright, open-concept living space featuring a modern kitchen with stainless-steel appliances, ample cabinetry, and a convenient walk-out to a spacious patio with a fully fenced backyard perfect for entertaining or simply relaxing. Upstairs, the large primary suite offers a peaceful retreat, complete with a walk-in closet and a private ensuite bath. The fully finished basement adds even more living space with flexibility for a family room, office, or guest suite. Additional features: Attached 1.5 car garage/Air conditioning and HRV unit/Finished basement for extra living space/Walking distance to several elementary schools (English & French) and nearby parks/Close to a French Secondary school/Quick access to Highway 401--ideal for commuters. You do not want to miss out on this beautiful family home. Book your showings today! (id:50886)
Century 21 First Canadian Corp
15 Norbrook Drive
Hamilton, Ontario
PRICE REDUCED!!!!---Elegant 4+1 Bedroom, 3.5 Bath Detached Gem in Sought-After Stoney Creek! Step into this beautifully updated, carpet-free home where modern elegance meets every day functionality. From the moment you enter, you'll be greeted by an open-concept main floor designed to impress highlighted by a stylish eat-in kitchen with chic two-tone cabinetry, granite countertops, a generous island, and a spacious walk-in pantry. The seamless flow in to the sunlit living room with gleaming hardwood floors and walk-out access to the back yard creates the perfect space for entertaining and family living. Host year-round gatherings or enjoy quiet evenings under the expansive covered deck that spans the width of the home a true outdoor oasis. Upstairs, discover four generously sized bedrooms, including a serene primary retreat complete with a walk-in closet and a private 3-piece ensuite. One of the bedrooms is currently styled as a vibrant home office with dramatic vaulted ceilings. A cozy loft-style family room with access to a private balcony and an updated 3-piece bathroom adds even more versatility to the upper level. The fully finished basement is designed with relaxation and entertainment in mind, featuring a welcoming rec room with a custom wet bar, an additional bedroom, and a sleek 3-piecebathperfect for hosting guests or accommodating extended family . Ideally situated just minutes from the QEW, Lake Ontario, top-rated schools, scenic trails, Costco, Metro, and all major conveniences, this stunning home delivers the perfect balance of comfort, location, and modern style. Meticulously maintained and move-in ready, this is the one you've been waiting for. Welcome home! (id:50886)
RE/MAX Advantage Realty Ltd.
34 Mohawk Road
London North, Ontario
Welcome to 34 Mohawk Road an exquisite Cape Cod style executive residence in the heart of Masonville! Set on a professionally landscaped lot spanning over 1/3 acre, this charming home offers an exceptional lifestyle in one of London's most prestigious and convenient neighbourhoods mere steps from Masonville PS, Masonville Place, a wealth of amenities and a fantastic school district (Masonville, Sienna, SAB, Lucas)! As you enter the home, the beautiful curved staircase greets you as you enter the large foyer space, setting the tone for this elegant and light-filled interior. The inviting layout features spacious principal rooms ideal for entertaining & everyday family living. A versatile main-floor office can easily serve as a 5th bedroom, and the updated kitchen bathed in natural sunlight is a chefs delight. Completing the main level is a lovely formal living room and a family room, and a spacious laundry room just off the kitchen for added convenience. Upstairs, you'll find 4 generously sized bedrooms, including a serene primary suite with beautiful views of the backyard, a large modernized ensuite, and a walk-in closet. Every bathroom in the home has been thoughtfully updated with modernized finishes. The fully finished basement offers additional bright living space and features a third gas fireplace perfect for family movie nights or a spacious recreation area. Outdoors, an unparalleled oasis awaits.The private, mature backyard is adorned with lush gardens & a sparkling saltwater pool w/diving board complemented w/hot tub and an expansive patio, creating the perfect setting for summer gatherings or quiet relaxation. Additional highlights include a charming dormered facade, freshly painted interiors, ample parking, and abundant natural light throughout. A rare offering - 34 Mohawk Road is an exceptional opportunity for buyers seeking timeless style & a Premium North London address! (id:50886)
The Realty Firm Inc.
5 - 5 Foxhollow Drive
Thames Centre, Ontario
Beautifully Maintained Bungalow in Prime Dorchester Location! Just 2 minutes from Hwy 401, this spacious 2+1 bedroom, 3 full bath home offers exceptional comfort, convenience, and style. Soaring vaulted ceilings, hardwood flooring, and elegant French doors create a bright and airy main floor, complemented by cozy gas fireplaces on both the upstairs and downstairs levels. The fully finished lower level is an entertainer's dream, featuring a stunning custom oak bar and expansive rec room. Enjoy the peace and privacy of the large, fully fenced backyard - no rear neighbours in sight! Complete with a double-car garage, this property combines small-town charm with unbeatable commuter access. Book your showing today - these condominiums go quickly! (id:50886)
Team Glasser Real Estate Brokerage Inc.
43 Silverdale Crescent
London South, Ontario
Welcome to 43 Silverdale Crescent A Solid Opportunity in a Great Neighborhood Nestled on a mature, tree-lined crescent in a sought-after area, this spacious side-split home offers incredible potential for those looking to update and make it their own. With great bones, original hardwood floors, and a classic layout, this property is the perfect canvas for your renovation vision. The main floor features a bright living room with a large picture window, a stone fireplace, and an open-concept feel. The upper level offers generously sized bedrooms and a full bathroom, while the lower level includes additional living space ideal for a family room, home office, or in-law potential. Step outside to a private, lush backyard surrounded by greenery perfect for gardening, relaxing, or entertaining. Whether you're an investor, first-time buyer, or handy homeowner, this is your chance to get into a fantastic neighborhood and add value. Bring your ideas and make 43 Silverdale Crescent shine! ** This is a linked property.** (id:50886)
RE/MAX Icon Realty
238 Minnie Street
Thames Centre, Ontario
Dream Home Alert! This 2+1 Bedroom, 2 Bath home with Walkout Basement, sits on almost half an acre in the Village of Dorchester. This Solid Built Mid-Century Ranch has been updated Top to Bottom. Bright living room with picture window & Hardwood floors. Chefs Kitchen with marble countertops, built-in oven & Gas Cooktop. Access to large deck with BBQ gas line & Hot Tub, a peaceful place overlooking fully fenced landscaped lot with treed view - a great place to watch the sunset. Master Bedroom with dressing area. Main floor Bathroom with storage. Cozy Lower Level with Gas Fireplace, Bedroom, 3pc bath, additional office AND walk-out to Perennial Gardens and Pond. Attached Garage with breezeway + Detached Garage and sheds, offer lots to storage. 2 Driveways provide an abundance of parking. Roof, Windows, Doors & Septic have all been done in the last 5yrs. All of this in small town setting, with local amenities, nature trails and minutes from London, 401, etc (id:50886)
Exp Realty
61 Meadowvale Drive
St. Thomas, Ontario
Welcome to your ideal family home in the desirable Dalewood Meadows subdivision of St. Thomas. Nestled on a ravine lot at the end of a quiet cul-de-sac, this 3-bedroom, 4-bathroom two-storey home offers the perfect blend of nature, comfort, and convenience just a short drive to London and only five minutes from the new Battery Plant. Enjoy being steps from 1 Password Park and nearby tennis and pickleball courts, perfect for active families. The main floor features a bright and open concept layout with hardwood floors. The updated kitchen boasts butcher block countertops and flows effortlessly into the spacious dining area ideal for family meals and entertaining. The cozy living room offers serene views of the ravine, creating a peaceful atmosphere year-round. Upstairs, you'll find three generously sized bedrooms, including a primary suite complete with a walk-in closet and private 3-piece ensuite. A full 4-piece bathroom serves the remaining bedrooms, offering convenience for kids or guests. The fully finished lower level is the ultimate retreat, whether you're looking for a teen hang out, home theatre, or future fourth bedroom. A warm gas fireplace anchors the space, and a full 3-piece bath and laundry room add functionality. Step outside to the fully fenced backyard and relax in your private hot tub while listening to the sounds of nature. The custom-built deck offers ample room for barbecues and outdoor gatherings, making it an entertainers dream. With parking for four in the driveway and a double-car garage, there's room for the whole family and then some. Don't miss your chance to own this move-in-ready gem in one of St.Thomas' most sought-after neighborhoods. (id:50886)
Streetcity Realty Inc.
1252 Limberlost Road
London North, Ontario
Multi-Level Townhome in Northwest London Location. Welcome to this spacious multi-level townhome condo, ideally located in NorthwestLondon! Offering approximately 1,100 sq. ft. of finished living space, this home has been freshly painted top to bottom and provides plenty of room and potential for those looking to add their own personal touch. Step into the bright living room with soaring 12-foot ceilings, creating an open and airy feel. From here, enjoy direct access to a private, fenced backyard perfect for relaxing or letting pets roam. On the second level, the functional kitchen features plenty of cabinet space and large windows that bring in natural light. The adjoining dining area offers a comfortable space for meals, and a convenient 2-piece powder room completes this level. The third floor includes three well-sized bedrooms and a 4-piece bathroom, making it a great setup for families, roommates, or a home office. The unfinished basement provides ample storage space and houses the laundry area, offering flexibility for future updates. A single-car garage adds extra convenience, whether for parking or additional storage. Location is everything, and this townhome is just a short walk to Sherwood Forest Mall, the Aquatic Centre, Sir Frederick Banting Secondary School, scenic biking and walking trails, and London Transit bus routes. This is a fantastic opportunity for first-time home buyers or investors looking to get into a sought-after neighbourhood at an affordable price. The whole unit has been freshly painted and carpet has been steam cleaned. (id:50886)
Century 21 First Canadian Corp.
1 Mcgregor Court
St. Thomas, Ontario
Why vacation away when you can enjoy resort-style living at home? Welcome to 1 McGregor Court, a beautifully maintained bungalow situated on a premium corner lot in one of St. Thomas' most desirable neighbourhoods. Offering nearly 3,000 sqft of finished living space, this home features 3+1 bedrooms and 3 full bathrooms. The main floor showcases polished hardwood flooring, crown moulding, a cozy gas fireplace, and an upgraded kitchen with granite countertops, a new smart fridge, and a smart gas stove with built-in air fryer. The living room is equipped with an in-ceiling sound system, perfect for entertaining. Off the kitchen, step out onto a spacious deck overlooking a private backyard oasis featuring a professionally maintained in-ground pool, stamped concrete surround, mature landscaping, and a four-person hot tub. The walkout lower level offers excellent in-law suite potential with a separate entrance, covered patio, and ample space to add an additional bedroom or even a second kitchen. The entire basement has been professionally set up for radiant in-floor heating, giving future owners the ability to restore and enjoy consistent, luxurious warmth throughout the lower level. Additional highlights include new window coverings, a new awning, a 200A electrical panel, a new sump pump, and a two-car garage with an oversized four-car driveway. Ideally located near parks, trails, schools, shopping, and highway access, this home offers the perfect blend of everyday comfort and vacation-style living. Book your showing today! (id:50886)
Keller Williams Lifestyles
69 Rollingwood Circle
London North, Ontario
Opportunity knocks! Situated in sought after Orchard Park and minutes to schools, Wester University and hospitals. This spacious approximately 2,600 sq ft home is ideal for the growing family. 5 bedrooms, 2.5 baths, gracious living room and dining room and main floor family room. Lower level unspoiled. Large private lot with inground pool and patio. Attached garage. This home is waiting for your personal touch. (id:50886)
London Living Real Estate Ltd.
78 Colonial Crescent
London North, Ontario
Welcome to your perfect family home in the heart of Oakridge - One of North London's most coveted, family-friendly neighbourhoods! This beautifully maintained 3 bedroom, 2.5 bathroom home is just a short distance to top-rated public and Catholic elementary and high schools, making morning drop-offs and after-school activities a breeze. Step inside and discover bright, spacious rooms with gleaming cherry hardwood floors and countless upgrades. The airy primary suite offers a lovely walk-in closet with built-in cabinetry and a private ensuite with soaker tub and walk-in shower, creating a serene retreat. The fully finished basement provides even more versatility, with ample storage, extra living space, and the potential to add two legal bedrooms. A truly unique feature is the bright and inviting sunroom, professionally converted from a swim spa and full of natural light perfect for your morning coffee, a quiet reading nook, or a future home gym. (And if you ever wish to reinstate the swim spa, it's safely tucked beneath the floor and easily restored!). Every corner of this home reflects care, including a durable metal roof, new oversized gutters with leaf guards, updated windows, and a high-efficiency furnace equipped with HEPA filtration and UV light ensuring year-round comfort and energy savings. Outdoors, you'll find the lush perennial gardens and serene backyard pond your own private sanctuary for relaxing weekends and summer gatherings (This space is also easily converted back into green space).This is a rare opportunity to live in a beautiful move-in-ready home in an outstanding North London location. Don't miss your chance to make memories in this wonderful home!! (id:50886)
The Realty Firm Inc.












