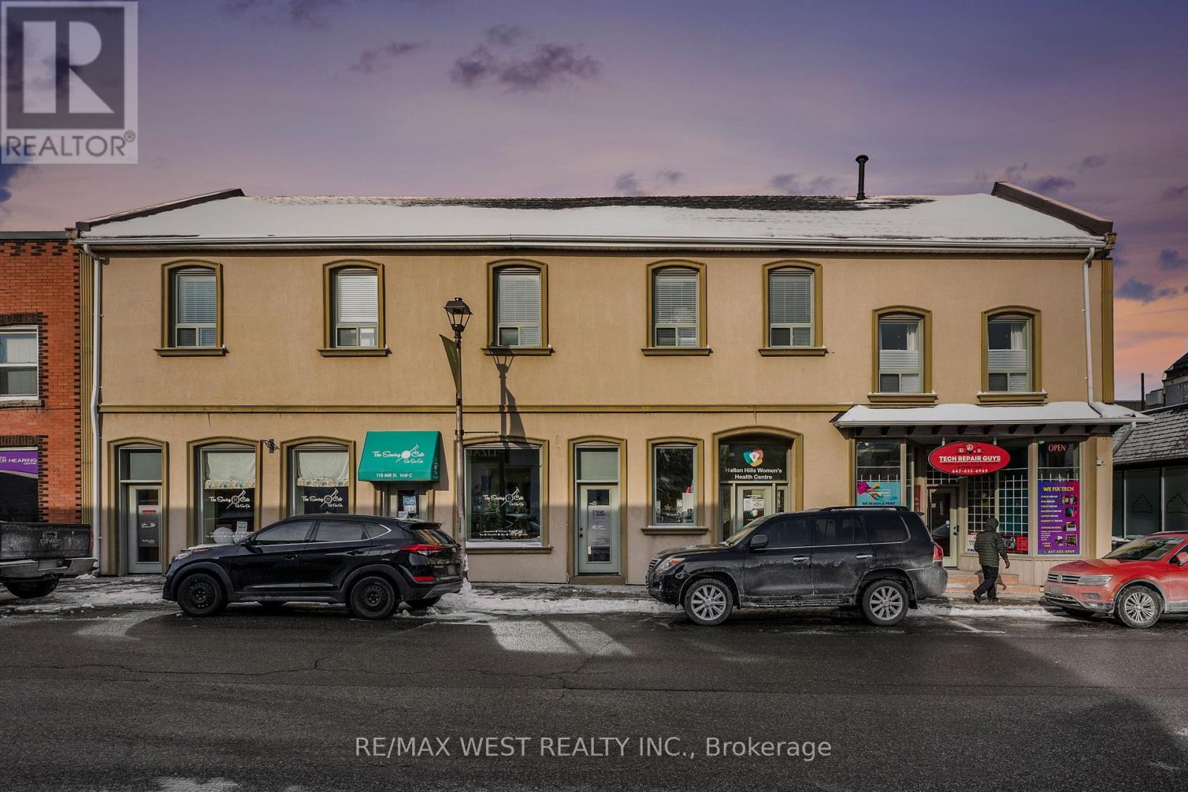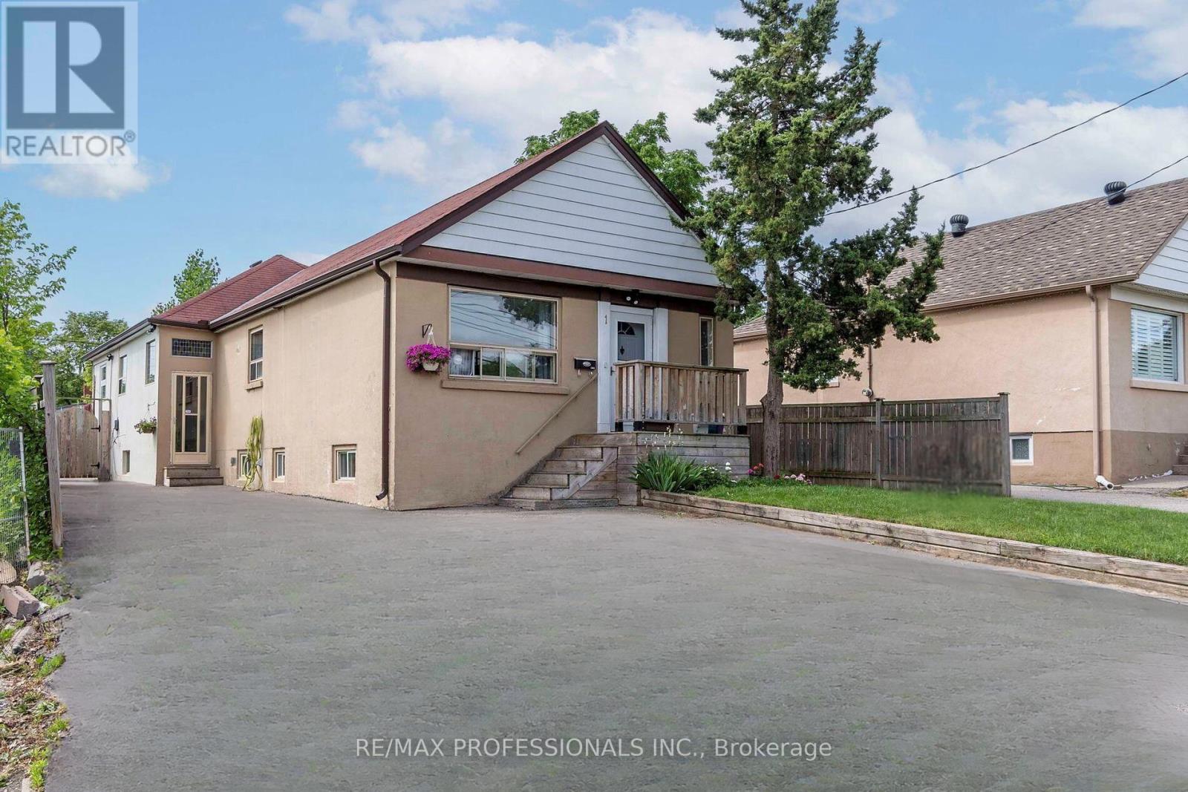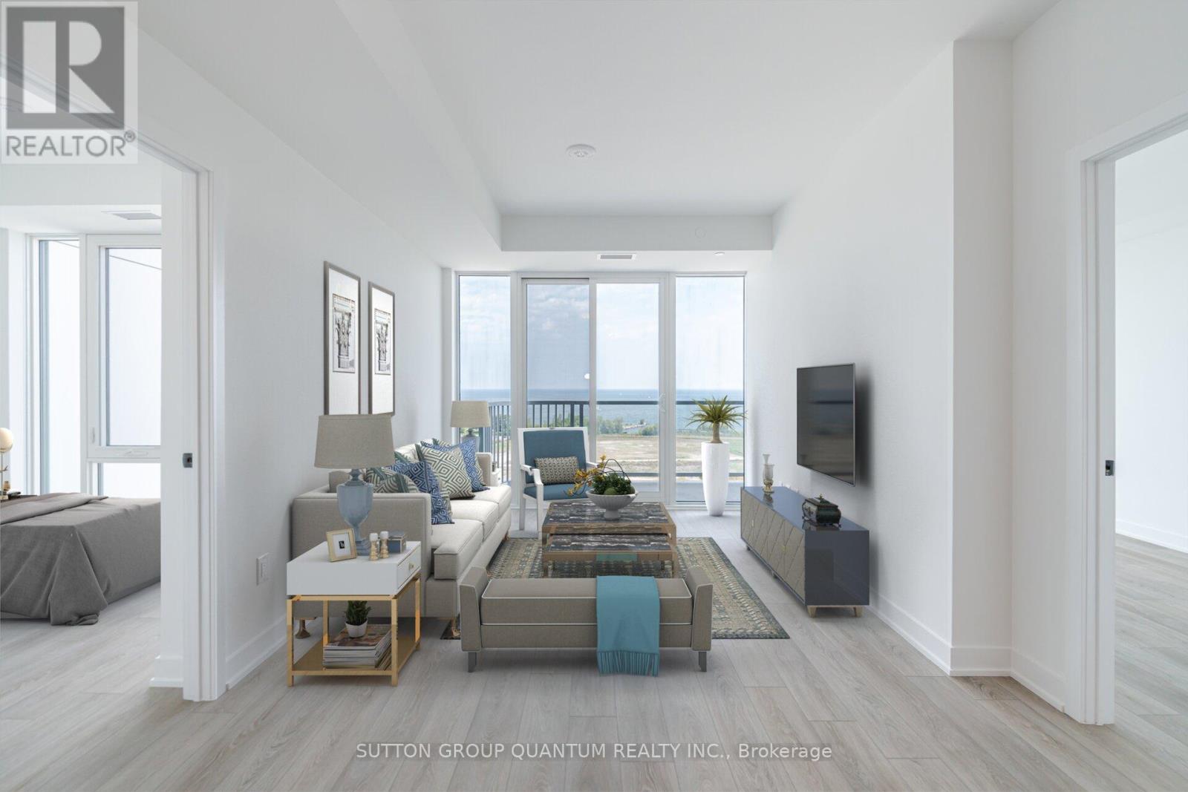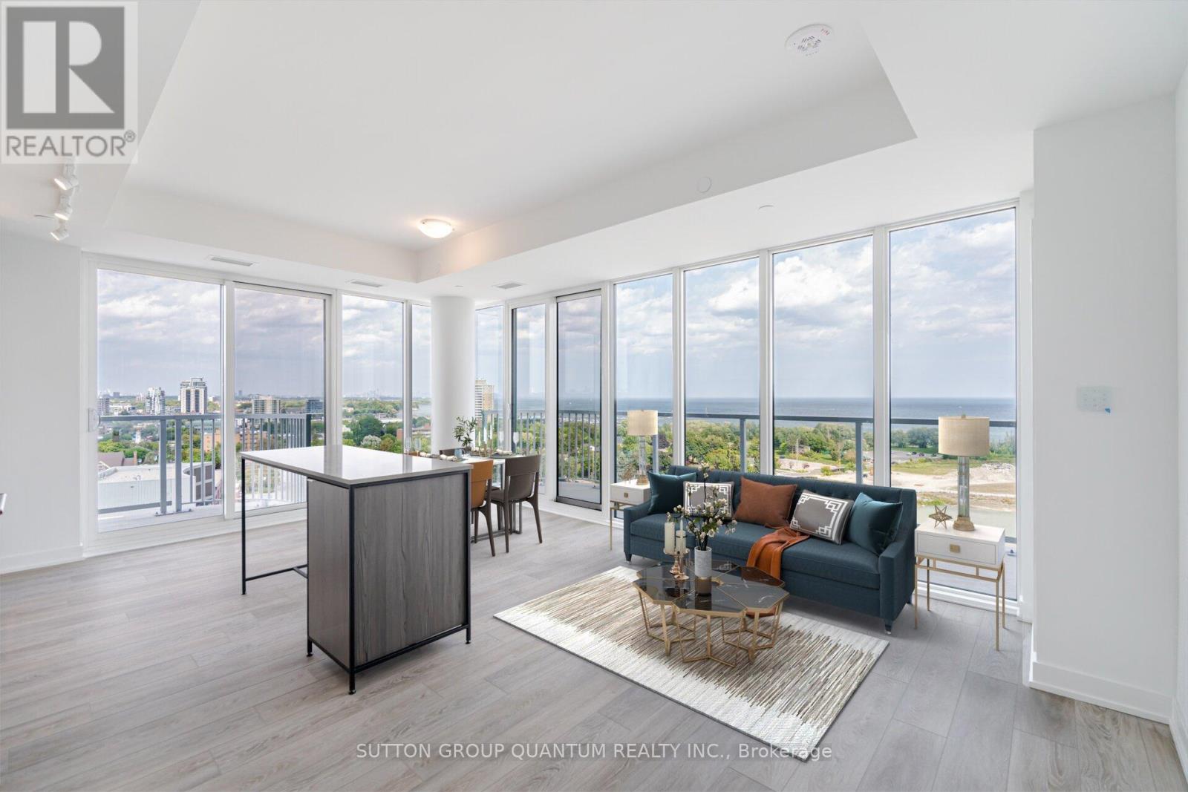Bsmt - 26 Zia Dodda Crescent
Brampton, Ontario
Basement Will Share 25% Utilities and Main Floor will be responsible for 75% of Utilities. Laundry is sharing: 2 Days for Basement and 5 Days for Main Floor (id:50886)
Intercity Realty Inc.
B105 - 3200 Dakota Common
Burlington, Ontario
Spacious 2 Bed & 1 Bath Condo Unit With 747 Sqft In Total (631 Sqft Interior & 116 Sqft Terrace) One Underground Parking And One Storage Locker Included. This Beautiful Modern Unit Features An Open Concept Kitchen With Stainless Steel Appliances And Quartz Countertops. It Also Includes A Smart Home Monitoring System With A Smarts Thermostat. Laminate Flooring Throughout The Unit Provides A Sleek Look And Ample Natural Light Brightens The Space. Enjoy A Large East Facing Terrace. Private Gate Access From Terrace To Unit. The Building Offers 24 Hours Concierge Service, Security, A Bbq Area, Gym, Sauna, Steam Room, Party Room, Outdoor Pool, Games Room, Outdoor Garden. (id:50886)
Homelife/future Realty Inc.
1241 Raspberry Terrace
Milton, Ontario
LEGAL BASEMENT FOR LEASE Located in Milton's sought-after Ford Neighborhood, this executive home is set in a prestigious, family-friendly community surrounded by greenspace and just steps from parks, schools, and trails. The newly finished, never-lived-in basement apartment offers a blend of modern style and convenience. Features include carpet free flooring, quartz countertops, and stainless steel appliances. The spacious living room is filled with natural light, while the dining area overlooks the modern kitchen. With 2 bedrooms, an office, and a spa-like bathroom featuring a glass shower, this home provides ample space for comfortable family living including an ensuite laundry. Located minutes from scenic trails, parks, grocery stores, major highways (401, 403, 407, QEW), and the GO station for easy commuting. (id:50886)
Keller Williams Real Estate Associates
2 - 620 Rexdale Boulevard
Toronto, Ontario
This Very Spacious 3-Bedroom, 3-Bathroom Townhome Is A True Gem! The Primary Bedroom Features An Ensuite Bath And Walk-In Closet! You Can Enjoy The Balcony Off The Living Room And Small Balcony Off The Primary Bedroom. You'll Love The Massive Rooftop Terrace, Perfect For Entertaining Or Some Outdoor Relaxation! Inside, Enjoy Modern Finishes Throughout With An Upgraded Kitchen Boasting Sleek Granite Countertops, Ample Cabinetry And Stainless Steel Appliances, Providing A Stylish And Efficient Cooking Space. Plus, There's No Carpet In The Entire Home!!!Amazing Location! You're Close To The Hospital, Airport, Woodbine Casino/Racetrack, And Hwy's, Making This Home Both Convenient And Desirable. Don't Miss Out On This Incredible Opportunity! Walking Distance To Plazas And Amenities. **** EXTRAS **** S/S Fridge, S/S Stove, S/S Dishwasher, S/S Microwave, Stackable Washer/Dryer. All Elf's, All Window Coverings, Garage Door Remote. Tenant To Pay All Utilities Including: Heat, Hydro, Water, HWT Rental. Bell Fibre 10 Is Available In The Home (id:50886)
RE/MAX Noblecorp Real Estate
11a Maple Avenue N
Mississauga, Ontario
Prepare to be captivated by the contemporary design and modern touches 11A Maple Ave N has to offer, nestled in the prestigious community of Port Credit. This home is one of the largest semi-detached in the area spanning over 4000 sq ft. This exquisite 4 bedroom 6 bathroom residence welcomes you with a plethora of features as you step inside. Upon entering, you are met by the gorgeous living room featuring soaring coffered ceiling, illuminating pot lights and sleek light oak hardwood floors. Get cozy by the electric fireplace, and enjoy views of the charming kitchen. The gourmet kitchen is a chef's delight, equipped with state-of-the-art appliances, porcelain countertops, backsplash and ample storage spaces. It seamlessly flows into the dining area, where a walk-out leads to the fully fenced professionally landscaped backyard complete with a wood deck, perfect for intimate gatherings and outdoor entertainment with family and friends. Ascend the elegant light oak hardwood stairs adorned with glass railings enhanced by a large skylight to your primary bedroom. Offering a serene retreat, the primary bedroom boasts a 5 piece ensuite with floating sinks, a relaxing tub, and a large walk-in closet. Down the hall guided by pot lights, discover an additional gorgeous bedroom with its own ensuite and walk-in closet. Touring the 3rd level of this beautiful residence, you will find 2 more bedrooms with their own ensuite and closets. Descend to the lower level to the spacious and welcoming basement boasting a 3 piece bath, ,a large rec room enhanced by pot lights and an exercise room- perfect for staying active and entertained at home. Adding to its allure, this stunning residence offers accessibility and security with an elevator providing seamless access to all floors and a monitored security system for additional peace of mind. For an unparalleled living experience do not miss this opportunity! **** EXTRAS **** Close proximity to Port Credit's trendy restaurants/cafes, unique shops, renowned waterfront trails at Rattray Marsh Conservation area and Jack Darling Park. Quick commute to downtown Toronto via GO Train or the QEW. (id:50886)
Sam Mcdadi Real Estate Inc.
1739 Dundas Street E
Mississauga, Ontario
Prime Time Location: Fantastic Opportunity To Operate retail, Great for Business Expansion or New Business In Well Established Quality Retail/Commercial Pocket of Mississauga. 16,400 sqft space with 18+ft ceiling - ideal for any high end retail outlet. Heavy Traffic, High Density Area, Close To Major Highways. Unit Comes With Double-Man loading Door/ W Truck-Level. Lots Of Free Parking. Lots of money spent On Leasehold Improvement - all chattels and fixtures included.*** Price is for the Lease hold Improvements only on the leased property***LEASE $30,800.00 Per/month INCLU TMI/HST - (3+5) Term Remaining on Lease. Landlord willing to Change Uses based on by-law/city approval. Can be divisible between 8000/10000 sqft **** EXTRAS **** Please Don't Approach Employees Or Go Direct. Any Inquiry Email OR Book Appointments through Broker Bay- Contact The Listing Agent For More Information And A Complete Offer Package. Landlord to Approve all Applicants. (id:50886)
RE/MAX Noblecorp Real Estate
277 Creek Path Avenue
Oakville, Ontario
Nestled in the heart of the highly sought-after Lakeshore Woods community in Southwest Oakville, this completely renovated detached house With four spacious bedrooms, 2.5 bathrooms, a professionally finished basement, and a picturesque backyard that backs onto the serene Creek Path Woods, this home offers the perfect blend of elegance, comfort, and natural beauty. From the moment you step inside, you'll be captivated by the meticulous attention to detail and high-quality finishes that define every corner of this stunning residence, greeted by a bright and welcoming layout. This house offers, Hardwood floors throughout the house, the living and dining room bathed in natural light from large window. The heart of the home, the kitchen, is a chefs dream come true. Completely renovated with top-of-the-line stainless steel appliances, custom cabinetry, and quartz countertops, this kitchen is as functional as it is beautiful. The large island serves as both a workspace and a gathering spot, ideal for casual meals or entertaining guests. Adjacent to the kitchen is the family room, designed for comfort and relaxation. With a cozy fireplace as its focal point, this room is perfect for unwinding after a long day or enjoying a movie night with the family or entertaining friends. Large windows provide views of the lush backyard, bringing the beauty of the outdoors inside. The professionally finished basement with large recreation room is perfect for a variety of activities, from a home theater to a playroom for the kids. The fireplace in the basement adds a cozy touch. In addition the basement offers plenty of storage space ensuring that your home remains organized and clutter-free. One of the most impressive features of this property is the backyard, which offers a private oasis backing onto the serene Creek Path Woods. The proximity to the Creek Path Woods means that nature is just steps away, with wooded trails and the soothing sounds of the creek providing a perfect escape. **** EXTRAS **** Southwest Oakville is known for its excellent schools, parks, and recreational facilities, conveniently located between the downtown core of Oakville & Burlington, minutes away from Bronte Harbor, Marina, Shell park, shopping, dining and.. (id:50886)
Royal LePage Your Community Realty
5405 Festival Drive
Mississauga, Ontario
bsolutely Stunning, Renovated Home, Rare Double Garage, On Quiet Street Across From Open Field & Park! Unique Flexible Layout W Main Floor Family Room & Formal Dining Or Use As Den & Massive Entertainer's Kitchen. Beaming W Sunlight, Boasting 9' Ceilings On Both Floors, Gorgeous Oak Hardwood Floors, Led Pot Lights, Granite Counters & Stainless Steel Appliances. Finished Basement With In-Law Suite, Cold Cellar. Beautiful Stone Patio. 10++ (id:50886)
Utopia Real Estate Inc.
1508 - 2025 Maria Street
Burlington, Ontario
Welcome to the luxurious Berkley Condominium, where turnkey elegance meets a vibrant urban lifestyle in the heart of Burlington. This meticulously curated 2-bed, 2-bath Monterey model is a prime corner unit, offering breathtaking northwestern views and abundant of natural light through stunning floor-to-ceiling windows. At The Berkley, youll enjoy a host of exceptional amenities designed for your comfort and convenience. Indulge in 24-hour concierge, host guests in two stylish guest suites, and maintain your fitness routine in the fully equipped gym. For social gatherings, the party/billiards room provides the perfect backdrop, while the rooftop terrace, complete with BBQs, offers a fantastic space for entertaining. Step into your inviting foyer, featuring 9-foot ceilings and neutral decor that creates a warm and welcoming ambiance. The stunning Barzotti kitchen is a chefs dream, featuring an 8.5 extended island with a bfast/bar, sleek quartz countertops, GE Signature Series SS appliances, an abundance of cabinetry, a contemporary glass b/splash, and mood-enhancing under-mount lighting. The spacious living/dining area is ideal for entertaining, showcasing wide plank hardwood flooring, upgraded lighting, and convenient motorized blinds for added privacy and style. The primary bedroom offers tranquil west-facing views, a generous walk-in, and a luxurious 3-piece ensuite bath with a large glass shower and modern vanity. The second bedroom comfortably accommodates a queen bed and features its own walk-in closet. Every inch has been thoughtfully planned with thousands spent throughout in custom California closets. Enjoy summer evenings on your expansive 190 sq ft wrap-around terrace, perfect for al fresco dining or simply relaxing while soaking in the stunning surroundings. This hotel-inspired condo also includes coveted side-by-side 2-car parking on P1, conveniently located just outside the elevators. Embrace the unparalleled luxury lakeside lifestyle! (id:50886)
RE/MAX Escarpment Realty Inc.
206 - 705 Lawrence Avenue W
Toronto, Ontario
Situated in the vibrant Lawrence Heights and North York neighbourhoods, it is great for church, offices, schools, accountants, lawyers offices, etc. Just a 2-minute walk from the Lawrence W subway station, along Allen Rd, and near the 401 Highway, it's a commuter's dream accessible by subway, bus, or car. Positioned across from the bustling Lawrence Allen Centre and only one subway stop or a 5-minute drive to Yorkdale Mall, it's an unbeatable location (id:50886)
RE/MAX Excel Realty Ltd.
Lower - 193 Ryerson Road
Oakville, Ontario
Beautifully Renovated Lower-Level Apartment in a Prime Location! Just steps to White Oaks S.S. ,Sheridan College, with easy access to the GO Train and QEW. Features a spacious open-concept Great Room, generously sized bedroom, large kitchen with an eat-in area, and separate laundry. Enjoy the privacy of a separate entrance and the convenience of nearby amenities. **** EXTRAS **** Tenant pays 30% of utilities (gas, hydro, and water). Internet is included. (id:50886)
Homelife Landmark Realty Inc.
205 - 705 Lawrence Avenue W
Toronto, Ontario
Situated in the vibrant Lawrence Heights and North York neighbourhoods, it is great for church, offices, schools, accountants, lawyers offices, etc. Just a 2-minute walk from the Lawrence W subway station, along Allen Rd, and near the 401 Highway, it's a commuter's dream accessible by subway, bus, or car. Positioned across from the bustling Lawrence Allen Centre and only one subway stop or a 5-minute drive to Yorkdale Mall, it's an unbeatable location. (id:50886)
RE/MAX Excel Realty Ltd.
202-203 - 118 Mill Street
Halton Hills, Ontario
Calling doctors, dentists, lawyers, accountants, and all other professionals. We have 2000 square feet of second floor office space, right in the middle of downtown Georgetown. Within walking distance to everything, and part of a bustling community, your business will prosper. This unit includes elevator access, separate utility meters, and is move in ready. This area continues to grow and expand causing more and more demand for services. There is no better spot on main street Georgetown to be!! **** EXTRAS **** Unit features an elevator with access from the rear of the building. (id:50886)
RE/MAX West Realty Inc.
204 - 705 Lawrence Avenue
Toronto, Ontario
Situated in the vibrant Lawrence Heights and North York neighbourhoods, it is great for church, offices, schools, accountants, lawyers offices, etc. Just a 2-minute walk from the Lawrence W subway station, along Allen Rd, and near the 401 Highway, it's a commuter's dream accessible by subway, bus, or car. Positioned across from the bustling Lawrence Allen Centre and only one subway stop or a 5-minute drive to Yorkdale Mall, it's an unbeatable location. Flexible space options are available, with the potential to combine unit 202 to suit your business needs. (id:50886)
RE/MAX Excel Realty Ltd.
203 - 705 Lawrence Avenue W
Toronto, Ontario
Situated in the vibrant Lawrence Heights and North York neighbourhoods, it is great for church, offices, schools, accountants, lawyers offices, etc. Just a 2-minute walk from the Lawrence W subway station, along Allen Rd, and near the 401 Highway, it's a commuter's dream accessible by subway, bus, or car. Positioned across from the bustling Lawrence Allen Centre and only one subway stop or a 5-minute drive to Yorkdale Mall, it's an unbeatable location. Flexible space options are available, with the potential to combine units 205, and/or 206 to suit your business needs. (id:50886)
RE/MAX Excel Realty Ltd.
202 - 705 Lawrence Avenue W
Toronto, Ontario
Situated in the vibrant Lawrence Heights and North York neighbourhoods, it is great for offices, church, schools, accountants, lawyers offices, etc. Just a 2-minute walk from the Lawrence W subway station, along Allen Rd, and near the 401 Highway, it's a commuter's dream accessible by subway, bus, or car. Positioned across from the bustling Lawrence Allen Centre and only one subway stop or a 5-minute drive to Yorkdale Mall, it's an unbeatable location. Flexible space options are available, with the potential to combine units 204 to suit your business needs. (id:50886)
RE/MAX Excel Realty Ltd.
200 - 705 Lawrence Avenue W
Toronto, Ontario
Situated in the vibrant Lawrence Heights and North York neighbourhoods, it is great for church, offices, schools, accountants, lawyers offices, etc. Just a 2-minute walk from the Lawrence W subway station, along Allen Rd, and near the 401 Highway, it's a commuter's dream accessible by subway, bus, or car. Positioned across from the bustling Lawrence Allen Centre and only one subway stop or a 5-minute drive to Yorkdale Mall, it's an unbeatable location. Flexible space options are available, with the potential to combine units 203, 205, and/or 206 to suit your business needs. (id:50886)
RE/MAX Excel Realty Ltd.
2 - 1 Dixon Road
Toronto, Ontario
Experience The Perfect Blend Of Comfort And Convenience In This Newly Renovated Main-level Apartment. With Freshly Painted Walls And Brand New Floors Throughout, This Sun-filled Unit Offers A Bright And Welcoming Atmosphere. The Brand New Custom Kitchen Is Designed For Both Style And Functionality, Making Meal Preparation A Delight. The All-new Bathroom Adds A Touch Of Modern Elegance To Your Daily Routine. Enjoy The Spaciousness Of Two Generously Sized Bedrooms, Perfect For Relaxation Or Home Office Use. Situated In An Amazing Location, This Apartment Is Just Steps Away From Public Transit, Offers Close Proximity To All Major Highways And Providing Easy Access To Toronto Pearson International Airport And So Much More! Don't Miss The Opportunity To Make This Beautifully Updated Apartment Your New Home! **** EXTRAS **** One Parking Spot Available for an Additional $100/Month (id:50886)
RE/MAX Professionals Inc.
203 - 310 Broadway Avenue
Orangeville, Ontario
Welcome To This Beautifully Upgraded, Move-in-ready Condo, Where Modern Elegance Meets Convenience. The Spacious Kitchen Boasts Sleek Quartz Countertops, Stainless Steel Appliances, And A Sizable Center Island Perfect For Extra Counter Space Or Entertaining. Thoughtfully Designed With Pot Lights And Upgraded Hardwood Flooring Throughout, The Open Concept Layout Floods With Natural Light, Leading To A Walk-out Balcony Offering Breathtaking Unobstructed Views. This Bright And Airy Suite Is Truly A Gem A Must-see To Fully Appreciate Its Charm And Beauty! **** EXTRAS **** Only 30 Minute Drive to Brampton, Excellent Central Location in Town with Convenient Access to Public Transit and Within Walking Distance of Grocery Stores, Dining Options, Shopping Centers, and Various Other Amenities. (id:50886)
RE/MAX Realty Services Inc.
714 - 3005 Pine Glen Road
Oakville, Ontario
This 1 Year modern condo comes with one underground parking,The open concept suite has beautiful finishes, 9 ft ceiling, S/S appliances , quartz counter,fully furnished,Building amenities include a gym/fitness room, Rooftop Terrace, Party Room and 24/7 concierge service. Close to the hospital, major highways and public transport. (id:50886)
Homelife Landmark Realty Inc.
501 - 135 Marlee Avenue
Toronto, Ontario
Very Spacious and Affordable 2 Bedroom Unit that Boasts Ample Living Space. 980Ssq Ft + 126Sq Ft Open Balcony, Laminate Floors, 8' Celings, Eat In Kitchen, Ensuite 2Pc in Master Bedroom in a Well-Managed Condo Bldg at the corner of Marlee and Roselawn with family friendly People in Complex and Pet Friendly. Steps to TTC, Shopping and Major Hwy's. Indoor Pool, Gym Party Room and Best of All, BBQ Allowed on Balconies. Seeing Is Believing So Don't Delay :-)) **** EXTRAS **** Existing Appliances: One Fridge, One Stove, One Microwave, One Washer, One Dryer, All Elf's and All Window Coverings (id:50886)
RE/MAX Ultimate Realty Inc.
1307 - 220 Missinnihe Way
Mississauga, Ontario
PROPERTY ASSESSED (id:50886)
Sutton Group Quantum Realty Inc.
1305 - 220 Missinnihe Way
Mississauga, Ontario
PROPERTY ASSESSED (id:50886)
Sutton Group Quantum Realty Inc.
Ph708 - 1001 Cedarglen Gate
Mississauga, Ontario
Just Listed. Beautiful South Lake View PH unit! Welcome to Lansdowne. Enjoy This Lovely, Sun Filled, Open Concept 2 Bedroom + Den/2 Bathroom With Gorgeous Upgrades. No Broadloom With Laminate Throughout With Great Amenities To Keep You Busy. A Short Distance To Shopping. Schools, Downtown, Public Transit, Schools& Short Commute To All Major Highways. *Bonus* Hydro Is Included With Monthly Rent. A Must See. **** EXTRAS **** S/S Appliances Incl. Fridge, Stove, Microwave, Dishwasher, Washer, Dryer, All Electrical Light Fixtures, All Window Coverings & One Parking Spot Included. Locker Not Included. Attach Sch S & B Above to all offers (id:50886)
RE/MAX Real Estate Centre Inc.
























