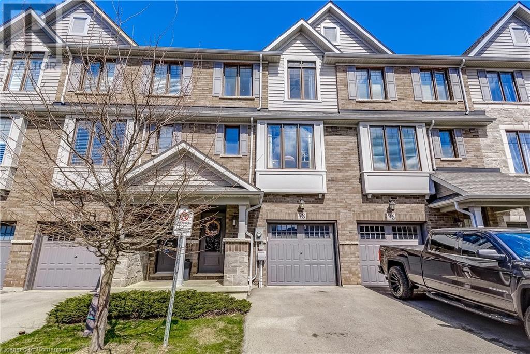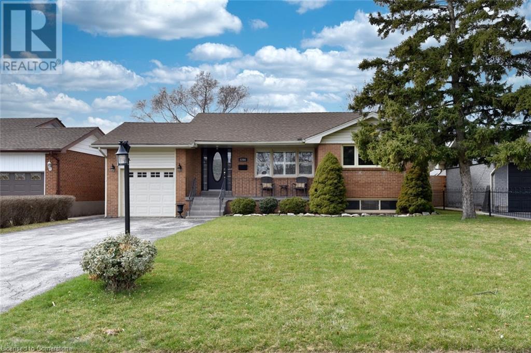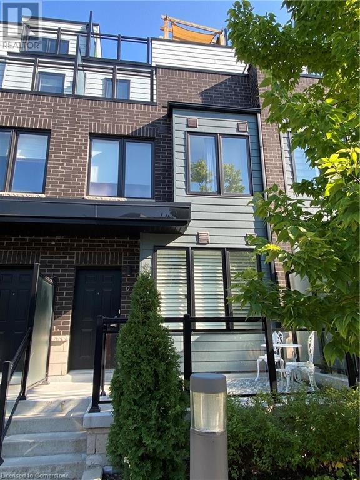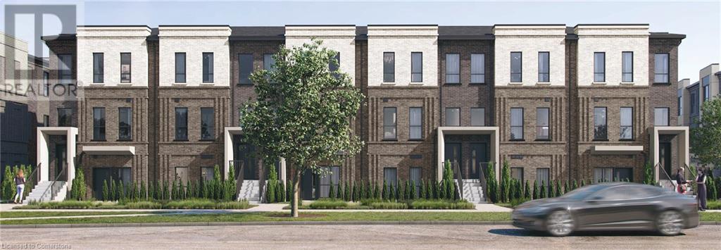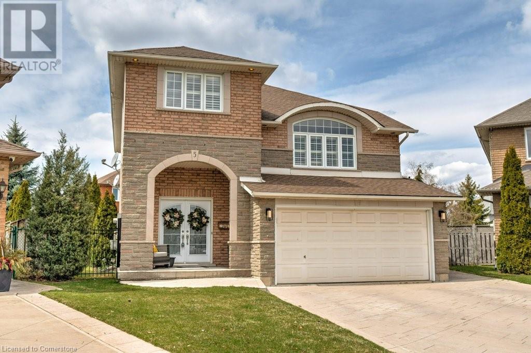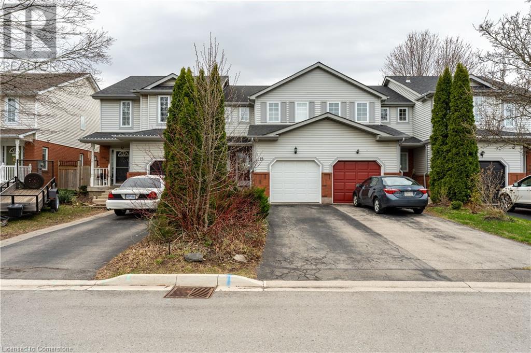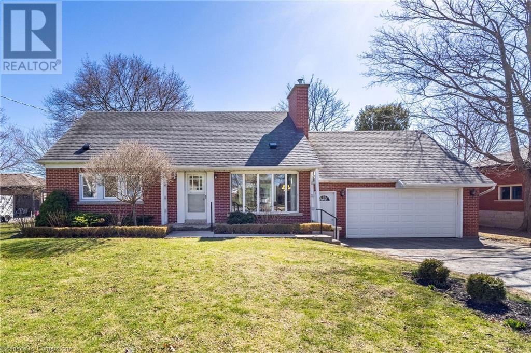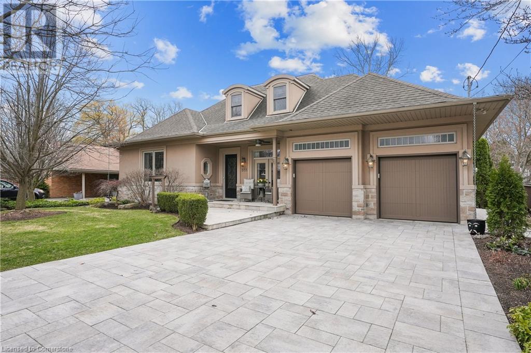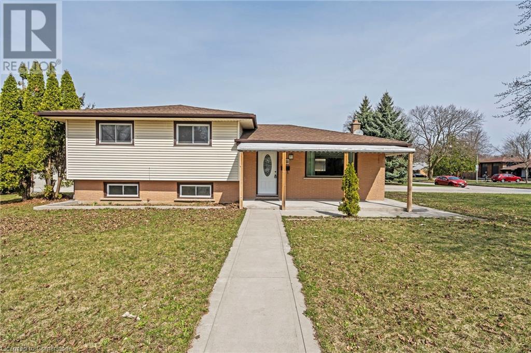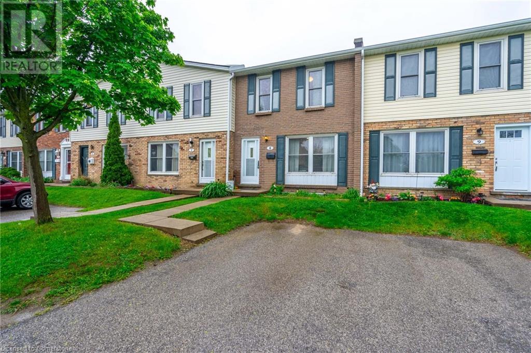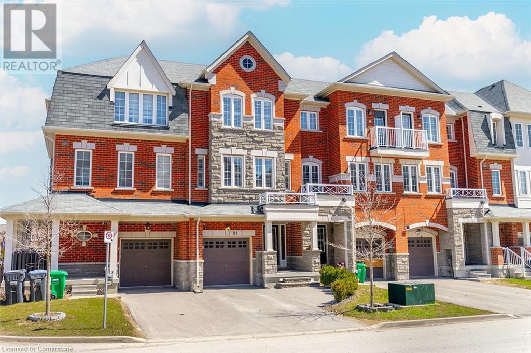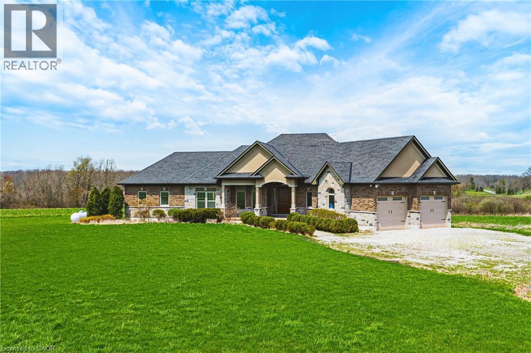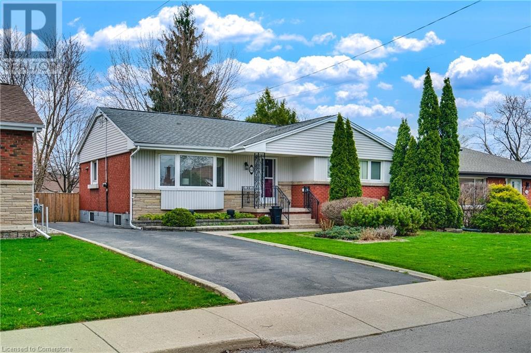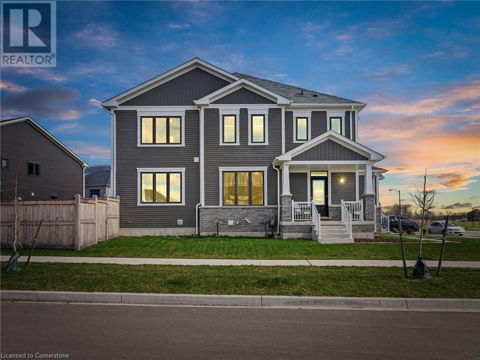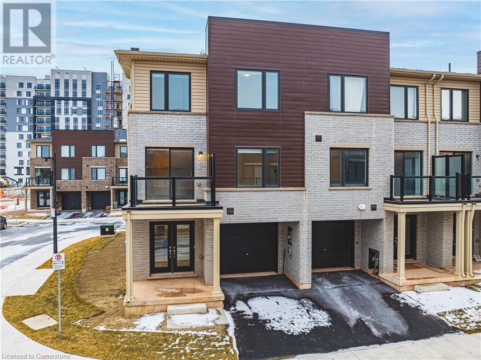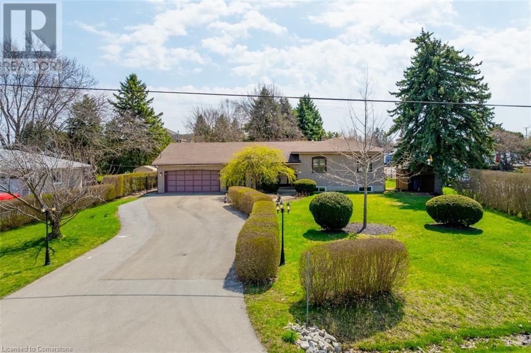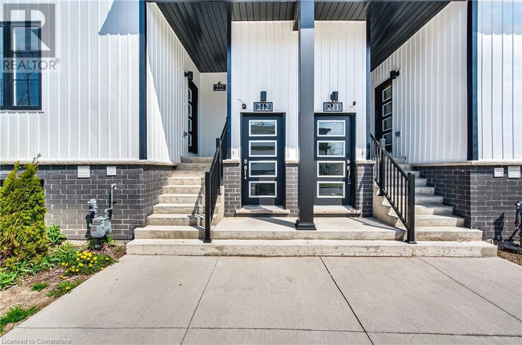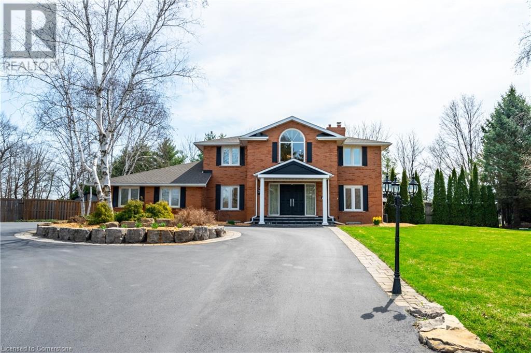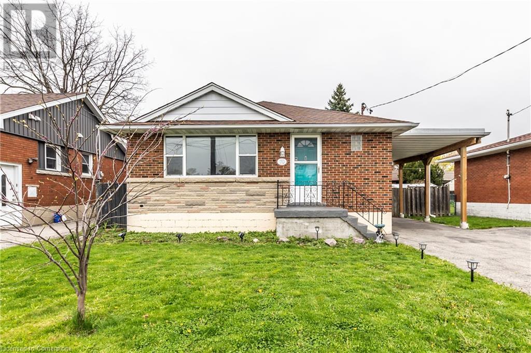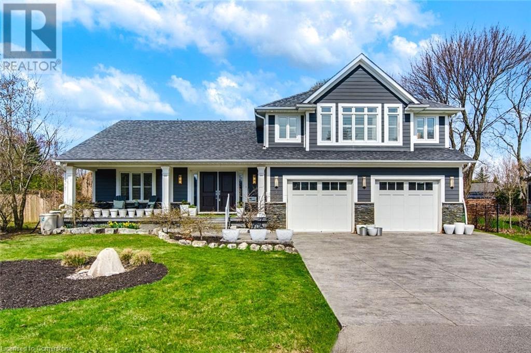42 Chaplin Avenue
St. Catharines, Ontario
Welcome to 42 Chaplin Avenue – a charming character home in the downtown core. This home has been beautifully updated while preserving its original warmth and detail. Step inside to find original wood trim, a welcoming foyer, and a cozy gas fireplace that adds to the home’s inviting feel. A bright front office is perfect for working from home, while the sunny solarium at the back features tri-fold doors that open to the backyard—ideal for indoor-outdoor living and entertaining. The newer deck in the backyard is wonderfully set up for barbeques with friends and family, with lots of green space for backyard play. The kitchen flows easily into the main living areas, including the large living room perfect for movie nights or play space. Upstairs, three spacious bedrooms offer plenty of room for a growing family, plus a nicely finished 5-piece bath and great storage. Located on a quiet, tree-lined street in a sought-after neighborhood, this home blends charm, comfort, and space—ready to welcome its next chapter. A recently finished 3 piece bathroom in the basement adds amazing functionality to the home, along with a bonus finished space in the basement for all your playroom/theatre room needs! This downtown charmer is a perfect family home, walkable to so much and in a beautiful neighbourhood. Call today for your private viewing! (id:50886)
RE/MAX Escarpment Golfi Realty Inc.
78 Esplanade Lane
Grimsby, Ontario
Prepare to be wowed by this incredible 4-bedroom, 3.5-bathroom townhome with a fully finished basement, nestled in the heart of Grimsby By The Lake! Just steps away from two stunning public beaches offering breathtaking views of downtown Toronto on clear days, this home is the perfect blend of comfort and location. The main living level is bright and spacious, featuring a sleek kitchen with additional built-in pantries, gleaming quartz countertops, and stainless steel appliances. Step out onto your living room balcony, perfect for BBQs and enjoying the fresh air. Upstairs, you'll find 3 bedrooms, 2 full bathrooms, and convenient upper-level laundry. The landscaped backyard is accessible from the main level, offering additional space for outdoor enjoyment. And that's not all—there's a versatile 4th bedroom or office, along with a full bath, plus a fully finished basement for even more possibilities! With easy access to all amenities at Fifty Point Rd and a smooth commute thanks to the nearby QEW, you get the best of both worlds—relaxing by the lake and the convenience of city living. Don't miss out on this exceptional opportunity! (id:50886)
Apex Results Realty Inc.
1204 Tavistock Drive
Burlington, Ontario
Welcome to this fabulous, updated bungalow located in the heart of the family-friendly Mountainside neighborhood! This charming home offers a spacious and inviting living area, complete with hand-scraped hardwood flooring and ceramics in kitchen & bathroom. The main level features three well-appointed bedrooms and an elegant four-piece bathroom with luxurious heated floors! The living room, with rich engineered flooring and California shutters, is perfect for entertaining. The kitchen and dining area overlook a generous sized, backyard oasis that features a gorgeous, rustic look, patterned concrete patio, private hot tub area with gazebo, and serene landscaping—ideal for relaxation or entertaining. Adding to its appeal, the home has a separate side entrance that leads to a super spacious open-concept lower level. This space includes a kitchenette, living and dining area, an office nook, and an additional bedroom with a full three-piece bathroom. The thoughtful layout is perfect for multi-generational living, providing both independence and convenience for extended family members. The single garage and long double driveway provide ample parking for all your needs. With Clarksdale Public school right across the street, and loads of shopping and highway access nearby, it will tick a lot of boxes! (id:50886)
RE/MAX Escarpment Realty Inc.
1155 Stroud Lane Unit# 2
Mississauga, Ontario
Welcome to one of the most sought-after layouts in the Southdown Towns community! Unlike most traditional plans, this rare 3-bedroom, 3-bathroom layout gives you the flexibility to truly define your space. This version of the Applewood Model stands out with its open-concept main floor—offering a bright, spacious living area and a modern kitchen that flows seamlessly into your dining space. Whether you're hosting or relaxing this versatile floorplan adapts beautifully to your lifestyle. Two generously sized bedrooms on the second level offer flexible options for family, guests, or that coveted home office. The entire third floor is your private primary retreat—complete with two closets, an ensuite, and a walkout deck made for morning coffees or evening wine. Head up to the crown jewel: a rooftop terrace with a custom pergola, built-in seating for seven, and a gas BBQ hookup—your summer entertaining HQ. Bonus: two underground parking spots, a private storage locker, and interior garage access just steps from your door. All this in the heart of Clarkson, surrounded by local shops, top dining spots, and some of Mississauga’s best nature escapes—Rattray Marsh, Jack Darling Park, and the waterfront trail. You're also just a short walk to the Clarkson GO and moments from the QEW. City convenience meets lakeside living—don’t miss your chance to make this one yours. (id:50886)
Right At Home Realty
70 Kenesky Drive Unit# 6
Waterdown, Ontario
Brand new stacked townhome by award-winning developer New Horizon Development Group! This 3-bedroom, 2.5-bath home offers 1,362 sq ft of modern living, including a 4-piece ensuite in the principal bedroom, a spacious 160 sq ft private terrace, single-car garage, and an open-concept layout. Enjoy high-end finishes throughout, including quartz countertops, vinyl plank flooring, 12x24 tiles, and pot lights in the kitchen and living room. Just minutes from vibrant downtown Waterdown, you’ll have access to boutique shopping, diverse dining, and scenic hiking trails. With easy access to major highways and transit—including Aldershot GO Station—you’re never far from Burlington, Hamilton, or Toronto. (id:50886)
RE/MAX Escarpment Realty Inc.
5 Mansion Court
Hamilton, Ontario
Welcome to your dream home, nestled in a peaceful court in one of Hamilton’s most sought-after neighborhoods. This beautifully renovated 4-bedroom, 4-bathroom home blends style, comfort, and functionality—offering high-end finishes, thoughtful upgrades, and a backyard oasis that’s perfect for relaxing or entertaining. Step inside to a bright, open-concept main floor featuring modern vinyl flooring, an updated powder room with quartz countertops, and a spacious laundry room complete with Samsung appliances. The living room boasts custom built-ins, a coffered ceiling, and a sleek electric fireplace—the ideal spot to unwind. The heart of the home is a stunning custom kitchen designed for both everyday living and entertaining, with an oversized island that seats seven, quartz countertops, custom cabinetry, and stainless-steel appliances including a double oven. A large main-floor office provides excellent space for working from home or managing your busy lifestyle. Upstairs, discover three generously sized bedrooms, a bonus loft area perfect for a second living room, kids’ zone, or media space, and a 4-piece bathroom. The luxurious primary suite includes a gas fireplace, custom walk-in closet, and a gorgeous 3-piece ensuite with a seamless glass shower, rain shower head, and quartz countertop. The fully finished basement adds incredible value and flexibility, with the possibility of an in law suite featuring a kitchenette with ample storage, a 3-piece bathroom, and two versatile rooms that can serve as an additional bedroom, an additional living space, a home gym, or a kids’ playroom. Step outside into your private backyard oasis complete with a heated saltwater pool, ample space for lounging and entertaining, and a storage shed for added convenience. Additional features include a double car garage, California shutters and custom window treatments throughout and modern lighting. Family-friendly location close to schools, parks, trails, and amenities (id:50886)
Royal LePage Burloak Real Estate Services
13 Walker Court
Grimsby, Ontario
Welcome to 13 Walker Court in the heart of beautiful Grimsby. Located in a private Cul de Sac. This well maintained Freehold Townhome comes with a 2 car driveway & a single garage. The main level features laminate flooring, Kitchen with stainless steel appliances, Living room and Dining room as well as a sliding door leading into your private fenced in backyard. The finished lower level is great for entertaining. Laundry room located in lower level with newer washer & dryer. The second level has a large primary bedroom with walk-in closet and en-suite privileges with a full bathroom. The 2nd bedroom also has a walk-in closet and a 3rd bedroom with ample closet space. The second level window treatments are California shutters. This home is a must see. R.S.A. Check out the Virtual Tour !!! (id:50886)
Royal LePage State Realty
363 East Side Crescent
Burlington, Ontario
Beautiful 4 level side-split on an oversized private lot in south Burlington! This home has 3 bedrooms, 2 full bathrooms and has been lovingly maintained by the same owners for 60 years! The home is located on a quiet crescent and has so much potential. There is approximately 1400 square feet above grade plus a partially finished lower level! The ground floor of the home has a family room, garage access, a 3-piece bathroom, access to the backyard and plenty of natural light. The main level includes a large living / dining room combination with a wood burning fireplace and hardwood flooring. The eat-in kitchen has ample storage space and ground floor access. The bedroom level has 3 bedrooms, a 4-piece bathroom and hardwood flooring throughout. The lower level features a large rec room, laundry and storage area! The exterior of the home features a double driveway with parking for 6 vehicles, an in-ground irrigation system, and a private pool-sized backyard with a large wood deck, gazebo and mature landscaping. This home is situated on a quiet street within a fantastic neighbourhood. Conveniently located close to all amenities and major highways and walking distance to schools and parks! (id:50886)
RE/MAX Escarpment Realty Inc.
9115 Airport Road
Glanbrook, Ontario
Welcome to 9115 Airport Road! Charming country-style living with all the amenities of the City. Enjoy a feels like a rural space just minutes from Upper James Street. Children walk to Mount Hope Elementary School, and the property is located east of John C. Munro Hamilton International Airport. The main level layout includes kitchen, dining room, living room, 2 bedrooms and a full bathroom. Walk out from the kitchen to a seasonal sun room and access to the backyard, (fenced on 2 sides) with a spectacular treehouse for the children. With 2 additional bedrooms and another full bath on the second level, this home offers many options for home office or a multi generational blended family. There is a large 2 car garage and a double width driveway with a 'turnaround' providing parking for 12 vehicles. (id:50886)
Keller Williams Edge Realty
888 Partridge Drive
Burlington, Ontario
Luxury Ravine Living in Aldershot’s Prestigious “Birdland” Welcome to a rare offering in Aldershot’s coveted “Birdland” neighbourhood — a true luxury retreat backing onto a serene ravine and surrounded by nature. This impeccably maintained home is nestled on an incredibly landscaped property, front and back, offering stunning curb appeal and peaceful outdoor living spaces that are ready to enjoy. Step inside to discover elegant design and premium finishes throughout. Soaring 10-foot ceilings on the main floor create a bright and open ambiance. The layout is thoughtfully designed with a main floor primary suite featuring a gorgeous ensuite, a dedicated home office, and a spacious formal dining room perfect for entertaining. The chef’s eat-in kitchen is a showstopper, complete with high-end appliances, custom cabinetry, and a cozy wood-burning fireplace — ideal for both quiet mornings and family gatherings. The oversized great room offers tranquil ravine views and seamless flow for day-to-day living. Upstairs, you'll find a generous second bedroom with its own private ensuite, perfect for guests or family. The fully finished walkout basement provides additional living space with a large recreation room, sitting area with a second wood-burning fireplace, third bedroom, 4-piece bath, and even a workshop for hobbyists or handypersons. Outside, the professionally designed landscaping creates an oasis of calm — whether you're relaxing on the patio or enjoying the lush greenery that surrounds this one-of-a-kind property. This home is totally move-in ready — just unpack and enjoy the luxurious lifestyle it offers. Minutes to the lake, Burlington Golf & Country Club, downtown shops, trails, and the GO Station — it’s the perfect blend of nature, privacy, and convenience. LUXURY CERTIFIED. (id:50886)
RE/MAX Escarpment Realty Inc.
1151 Lancaster Street
London, Ontario
MOVE IN READY 3+2 BEDROOMS PLUS 2 BATHS, LOCATED IN THIS PRIME LOCATION OF EAST LONDON, THIS HOME OFFERS 3 LEVEL SIDE SPLIT, SPACIOUS BRIGHT LIVING ROOM, KITCHEN, FLOORING, ROOF AND MOST WINDOWS ARE 5 YEARS OLD. OWNED FURNACE AND AIRCON (2023). LOWER LEVEL HAS 2ND KITCHEN, BIG WINDOWS, AND THIS IS A GREAT INVESTMENT PROPPERTY AS IT HAS SIDE ENTRANCE FOR A POTENTIAL RENTAL INCOME. FIRE INSPECTION PASSED LAST JANUARY 2025. 7 CARS CAN PARK IN THE DRIVEWAY, MINUTE DRIVE TO FANSHAWE COLLEGE, PUBLIC TRANSIT, SHOPPING AND ACCESS TO HIGHWAY. (id:50886)
Century 21 Miller Real Estate Ltd.
596 Grey Street Unit# 8
Brantford, Ontario
Maintenance Free living awaits in this stunning, carpet-free townhouse in the desirable and quiet Echo Place neighbourhood of Brantford. Recently renovated, this home offers a great layout with a Spacious Living room, Full Dining room and a Large Kitchen. Upstairs you’ll find 3 generously sized Bedrooms and an updated Full Bathroom. Plenty of storage space, laundry facilities and a rough-in bath are available in the Basement. Patio door Access to your Private and Fenced Backyard. Enjoy the convenience of your exclusive use parking spot right in front of your home plus ample visitor parking available. Close to schools, shopping and all amenities, with easy access to Highway 403 making it perfect for commuters! Don't miss out on this fantastic opportunity! Call for your private showing before it's gone. (id:50886)
RE/MAX Escarpment Realty Inc.
81 New Pines Trail
Brampton, Ontario
Welcome to 81 New Pines Trail—a spacious 3-bedroom, 5-bathroom freehold townhouse in Brampton’s Heart Lake East, featuring 1,901 sq ft plus a finished basement with a separate entrance. This home offers flexibility for families or multi-generational living across four levels. Enjoy oak hardwood flooring, granite kitchen counters, pot lights, California shutters, and stainless steel appliances - this home is move-in-ready. The second level includes a large family room and an open-concept galley-style kitchen and large dining area, while the third floor features a primary suite with a walk-in closet, private balcony, and an ensuite bathroom. If you enjoy the outdoors, you'll appreciate being surrounded by parks. Whether walking over to White Spruce Park or taking a short drive to spend the day at Heart Lake Conservation Park, there's no shortage of things to do in the neighbourhood. This property is conveniently located just minutes from schools, Trinity Common Mall, and major highways. This one is a rare offering that checks all the boxes and provides tremendous overall value. (id:50886)
Century 21 Miller Real Estate Ltd.
15 Reeds Road
Cayuga, Ontario
Welcome to country living at its finest! Nestled on 16 private acres, this stunning custom bungalow offers over 4,000 sq. ft. of thoughtfully designed living space. Featuring 5 spacious bedrooms and 4 beautifully appointed bathrooms, this home is perfect for families and entertainers alike. Enjoy a seamless blend of luxury and comfort with a gourmet kitchen, a fully equipped wet bar, and expansive living areas. Unwind in the hot tub, stay active in the dedicated exercise room, and host effortlessly in this inviting rural retreat. A rare opportunity to own a true countryside oasis with room to roam and space to grow. Property also features separate barn and garage that have a potential income opportunity (id:50886)
RE/MAX Escarpment Realty Inc.
65 Warren Avenue
Hamilton, Ontario
Welcome to 65 Warren Ave, Hamilton- a lovingly maintained home nestled in the highly desirable Balfour neighbourhood. This immaculate home offers a spacious and functional layout, featuring a bright and open living and dining area perfect for family gatherings. The eat-in kitchen. includes a convenient walkout to an oversized, fully fenced backyard-ideal for entertaining or relaxing outdoors. The main level includes an updated bathroom and three generous-sized bedrooms with great natural light. Updated windows throughout add to the comfort and efficiency of the home. Downstairs, the fully finished basement offers incredible versatility, featuring a large rec room with a cozy fireplace, a second bathroom, ample storage, and a basement kitchen-perfect for extended family or easily convertible to a private in-law suite. Centrally located, this home is close to everything-highway access, parks, great schools, restaurants, shopping, and public transit. A rare opportunity to own a move-in ready home with in-law potential in one of Hamilton's most sought-after communities! (id:50886)
RE/MAX Escarpment Golfi Realty Inc.
170 Whithorn Crescent
Caledonia, Ontario
Welcome to this move-in ready END unit freehold townhome, built in 2022 and located in a growing family-friendly neighbourhood roughly 30 minutes from Hamilton. Inside, you'll find thoughtful upgrades throughout — quartz countertops, maple kitchen cabinets, upgraded appliances, and a single pot light - giving you the option to add more lighting easily. A beautiful oak staircase leads you upstairs where the primary bedroom includes a custom vanity with added height for extra comfort. The unfinished basement offers a rough-in for a 3-piece bathroom, giving you the potential to expand your living space. Enjoy the convenience of an attached single-car garage and a park with tennis courts right across the street. With a new Catholic and public school, plus a community centre with 49 childcare spaces planned for September 2025, this is a great opportunity to settle into a welcoming and growing community. (id:50886)
Keller Williams Complete Realty
55 Dryden Lane
Hamilton, Ontario
Welcome to 55 Dryden Lane, a spectacular new end-unit townhome by award-winning builder, Carriage Gate Homes, located in the exciting new development, Roxboro, making it a highly sought out place to live in Hamilton! With stunning exterior appeal that has modern design and elegance, you will be proud to call this place home. Enjoy a gorgeous living room and luxurious kitchen, with high-end upgrades like quartz counter tops, vinyl-plank flooring, upgraded staircase, pot lights, fireplace, mantel and much more. Further up, you have 3 great sized bedrooms, a 4-piece bath and upgraded washer and dryer set, great for couples and families. Everything has been done for you, security system wired, AC installed, whole house professionally painted, garage door opener, and it comes with 6-year Tarion warranty, you just move in and enjoy! Location is fantastic, nestled between beautiful Rosedale and Lake Ontario, close to the HWYs, the Confederation Go Station, future LRT spot, trendy Ottawa St, golf courses, parks & trails, great schools, you get to enjoy everything amazing Hamilton has to offer! Book a viewing today and fall in love with your future home! (id:50886)
RE/MAX Escarpment Realty Inc.
96 Anastasia Boulevard
Smithville, Ontario
Nestled in the heart of Smithville, this beautiful brick bungaloft offers the perfect blend of style, comfort, and functionality. The main floor features a spacious primary suite with a luxurious ensuite and walk-in closet, a second bedroom and full bathroom, convenient main floor laundry, and inside access to a double car garage. The chef’s kitchen is a standout with premium appliances, elegant finishes, and a massive island ideal for both everyday use and entertaining. Upstairs, the versatile loft includes an additional bedroom, full bathroom, and a flexible living space that could easily serve as a second living area or home office. The fully finished basement provides even more living space with a bedroom, oversized bathroom, home theatre-ready rec room, and generous storage. Step outside to a backyard retreat with a large deck, gazebo, and natural gas firepit, while the front of the home impresses with a professionally landscaped yard, armour stone accents, and an interlock driveway. Bright, inviting, and close to schools, shopping, and green spaces. This is a true Smithville gem! (id:50886)
RE/MAX Escarpment Golfi Realty Inc.
3380 Second Avenue
Vineland, Ontario
Looking for a dream home surrounded by Niagara’s wine country? Welcome to 3380 Second Avenue in Vineland Station! This beautiful all-brick, two-storey home is set on an impressive 91’ x 138’ lot and offers 3+1 bedrooms, 3 bathrooms, and incredible upgrades throughout. Step inside to wide-plank white oak hardwood floors, soaring 14-foot vaulted ceilings, and a sunroom that brings the outdoors in. The solid wood kitchen with stone countertops, breakfast bar island, and premium stainless steel appliances make every day feel special. Need flexible space? The fully finished basement features a studio suite complete with its own kitchen, granite island, Bosch® appliances, and a full 3-piece bath — perfect for multi-generational living, in-laws, or guests. Enjoy privacy in your fenced backyard with cast aluminum fencing, a concrete patio, a gas BBQ line, and ample parking with an 8-car driveway plus a double garage. Plus, enjoy comfort year-round with dual-zone climate control, a whole-home UV air purification system, and updated insulation. Located minutes to the QEW, top schools, Ball’s Falls Conservation Area, Jordan Harbour, and Niagara’s world-famous wineries. Don’t miss your chance to call this beautiful piece of Vineland Station home! (id:50886)
Century 21 Miller Real Estate Ltd.
170 Binhaven Boulevard
Binbrook, Ontario
Welcome to this stunning family home perfectly situated across from a park in one of Binbrook’s most desirable neighbourhoods. Close to schools and everyday amenities, this home offers the ideal blend of comfort and convenience. Step inside to discover a tastefully designed kitchen featuring stainless steel appliances, stylish backsplash, kitchen island and Dinette. You will love the open feel hallway with large spiral staircase leads to a versatile bonus room, currently used as a 5th bedroom, but easily transformed into a second-floor loft, rec room, or home office. The master suite offers a peaceful retreat, complete with a private ensuite and walk-in closet.Enjoy the convenience of main floor laundry. The professionally finished basement expands your living space with a large rec room, custom electric fireplace, sleek 3-piece bathroom with a glass shower, and ample storage. Step outside to a private backyard oasis, ready for summer BBQs This is the home where memories are made — stylish, spacious, and designed for family living. RSA (id:50886)
RE/MAX Escarpment Realty Inc.
4263 Fourth Avenue Unit# 212
Niagara Falls, Ontario
Welcome to effortless living in the heart of Niagara Falls! This 2-year-old stacked townhouse condo offers the perfect blend of modern style and unbeatable location. Featuring 2 bedrooms, 1.5 baths, and a bright, open-concept design, this home is ideal for first-time buyers, investors, or anyone looking to enjoy a low-maintenance lifestyle. Step inside to find a clean, contemporary layout filled with natural light and thoughtfully designed finishes. The open living, dining, and kitchen areas create a functional and inviting space that’s perfect for relaxing or entertaining. Located just minutes from the iconic Niagara Falls, top tourist attractions, restaurants, shopping, and with quick highway access—you’re never far from where you need to be. Plus, with no outdoor maintenance to worry about, you can spend your time enjoying everything this vibrant area has to offer. Modern, convenient, and move-in ready—this condo checks all the boxes. Don’t miss your chance to own a piece of Niagara! (id:50886)
RE/MAX Escarpment Golfi Realty Inc.
24 John Martin Crescent
Flamborough, Ontario
Situated on a beautifully manicured 0.99-acre lot in one of the most exclusive enclaves in the area, this impressive two-storey brick estate immediately captures attention with its elegant curb appeal, newly paved circular driveway, and charming landscaped centrepiece. This home has it all, offering 4 bedrooms, 4 bathrooms and over 4000 square feet of living space. No rear neighbours, an inground pool, hot tub, workshop & gazebo with a natural gas fireplace outside. As you enter inside, you’ll be greeted by a breathtaking foyer illuminated by cascades of natural light and crowned by a beautiful, elegant chandelier. Exquisite Brazilian hardwood flooring flows seamlessly through the formal dining and entertainment spaces, where a natural gas fireplace adds a warm, ambiance ideal for both grand entertaining and intimate gatherings. The custom kitchen is a masterpiece of craftsmanship, featuring cherry maple oak soft-close cabinetry, under-cabinet lighting, heated floors, granite countertops, skylights, and a toe-kick central vacuum for effortless living. The step-down living room features large windows, pot lights through-out and gleaming hardwood floors, offering an airy yet elegant atmosphere. Step upstairs, with three large bedrooms and two full bathrooms. The expansive primary suite impresses with two walk-in closets, custom in built shelving, and an elegant ensuite featuring dual vanities and a walk-in shower. The fully finished basement features a spacious recreation room, a bathroom, a private office, an oversized storage room, and a separate walk-up staircase leading directly to the garage. Nestled in a prime location just five minutes from Waterdown, this location offers unrivaled access to excellent schools, parks, trails, golf courses, and fitness centers, a rare setting where every lifestyle amenity is within easy reach, yet the surroundings remain serene and exclusive. (id:50886)
RE/MAX Escarpment Golfi Realty Inc.
70 Toby Crescent
Hamilton, Ontario
Located in desirable Huntington Park on Hamilton Mountain, this solid brick bungalow has much to offer. Sleek, modern renovated eat-in kitchen includes push to open cabinets, built in oven, microwave and cooktop, quartz counters, touch kitchen faucet and attractive backsplash. Brand new flooring throughout main level. Wall-to-wall closet in primary bedroom. Convenient side entrance makes in-law potential possible. The mostly-finished basement features rec room with electric fireplace, bar area and powder room. Versatile office space could be used as a fourth bedroom. Loads of closet and storage space. Enjoy entertaining on the expansive covered deck complete with gas barbecue hookup. Driveway with carport offers parking for up to five cars! This cozy family home is located within close proximity to schools, recreation centre, parks, bike paths, transit, and shopping, the LINC, and scenic Mountain Brow. Book your private showing and make this great home your own! (id:50886)
RE/MAX Escarpment Realty Inc.
106 Cumming Court
Ancaster, Ontario
Looking for a private Muskoka-style escape right in the heart of Ancaster? Welcome to 106 Cumming Court. Nestled on a massive, pie-shaped lot over 200' deep, this home offers cottage living without the traffic. Inside, soaring 14' cathedral ceilings frame a stunning open concept with bamboo floors, designer lighting, and a custom kitchen featuring a Viking 6-burner gas cooktop, double ovens, a 6-seater stainless island, and separate full-size Viking fridge & freezer. Enjoy in-ceiling 3-zone speakers, a coffee station, and bar fridge, perfect for entertaining. The primary retreat spans the entire second floor, plus there are 3 more spacious bedrooms and 3 luxurious baths. Step outside to your private backyard oasis featuring a huge covered deck, concrete patio, natural gas BBQ, rear fire pit, and a sparkling saltwater pool. Key updates include A/C & pool liner (2023), exterior paint (2022), high-efficiency water tank (2017), Dual Zone Furnace, Roof, Windows, Garage Door (2010). Resort living starts here-book your private showing today! (id:50886)
RE/MAX Escarpment Golfi Realty Inc.


