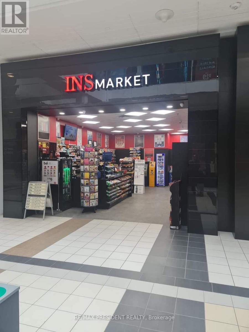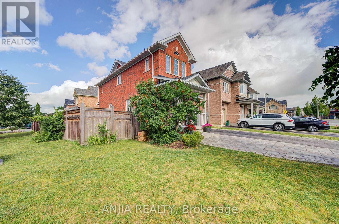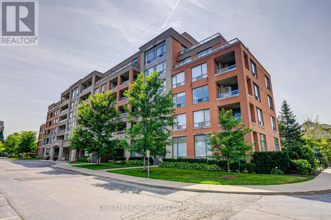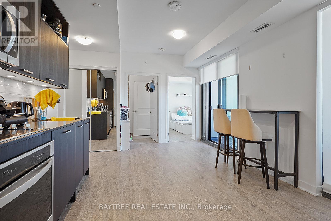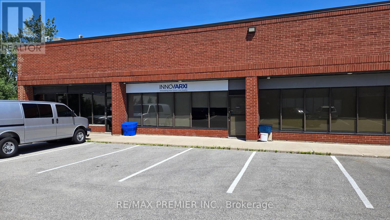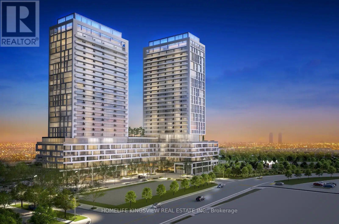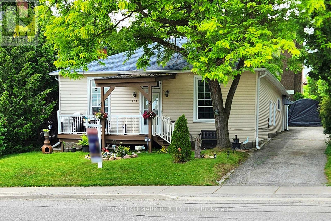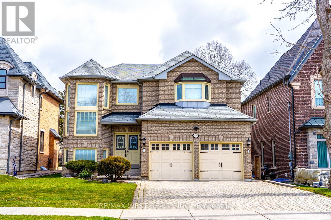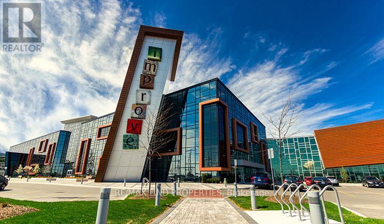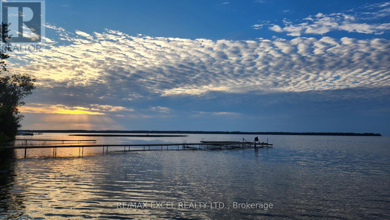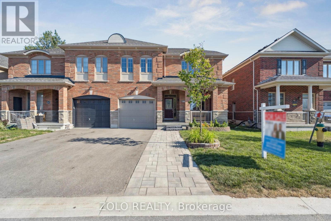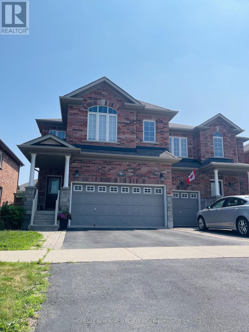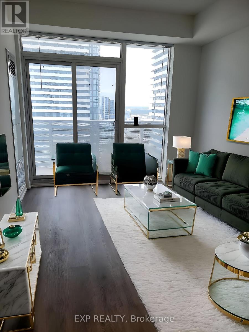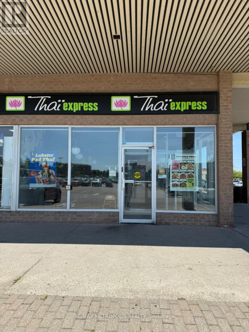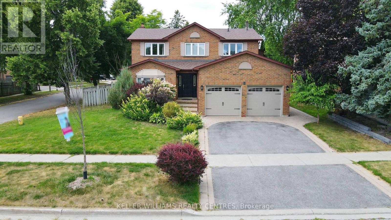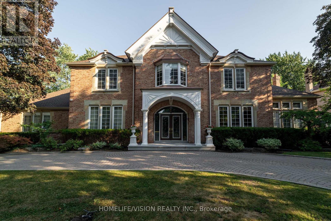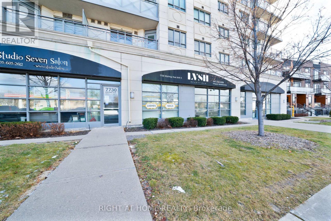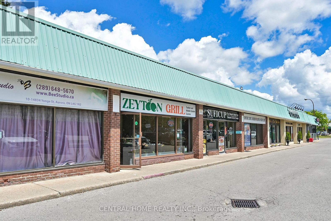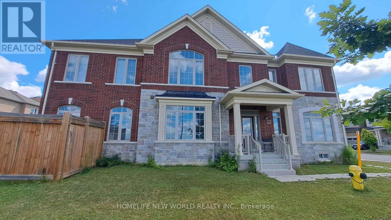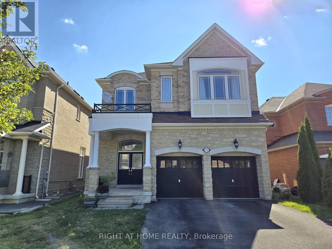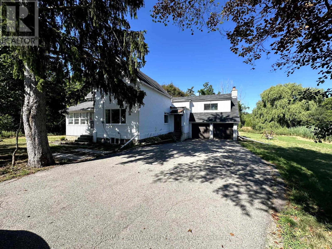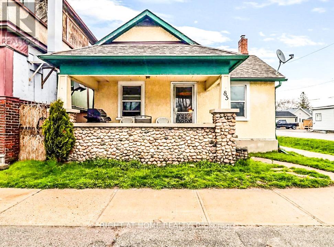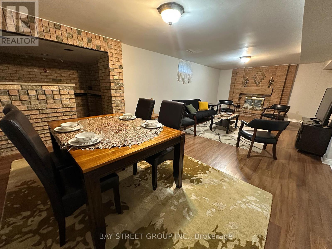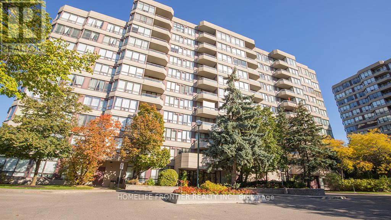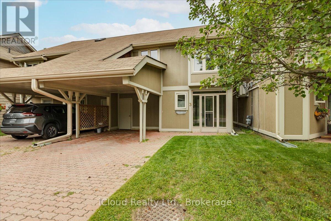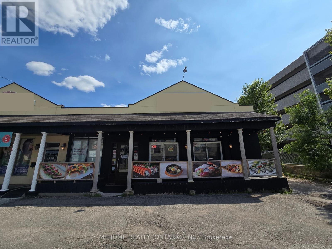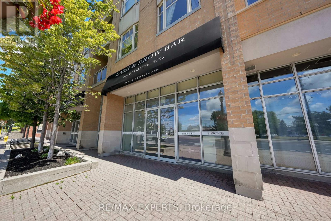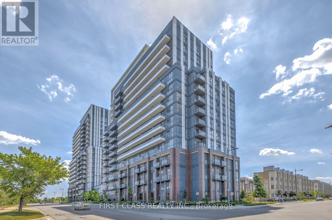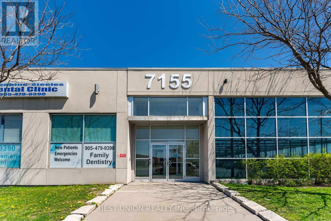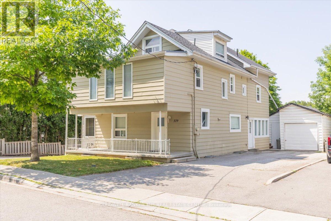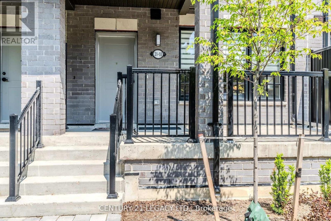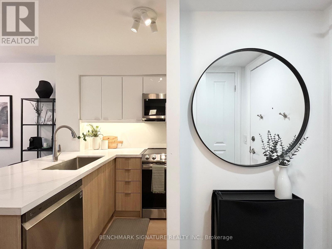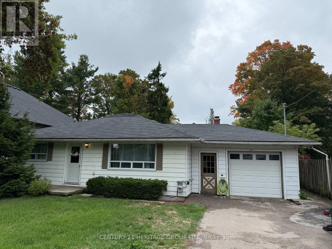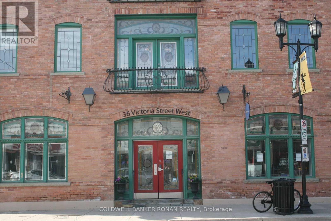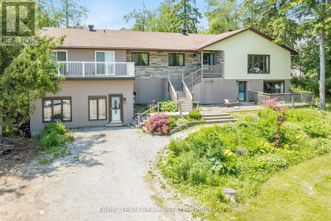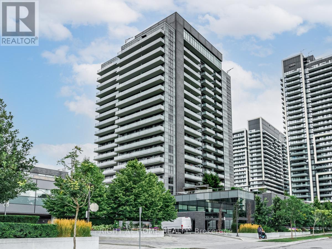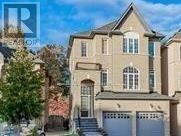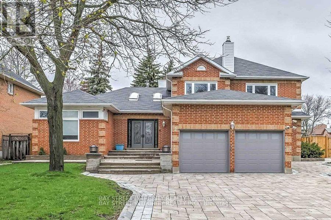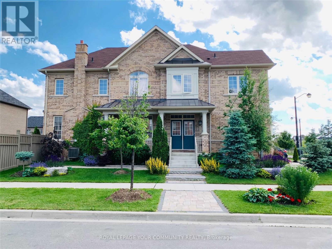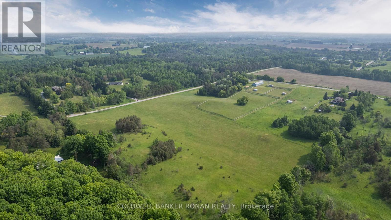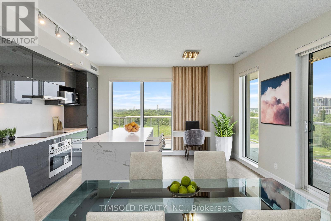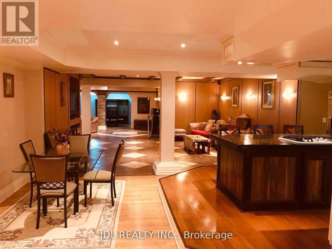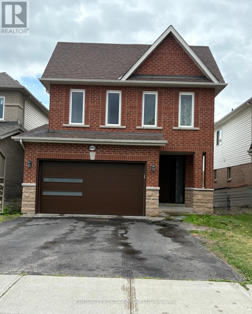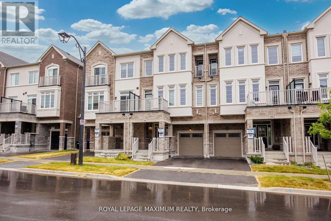17600 Yonge Street
Newmarket, Ontario
Turn key operation well established franchise for INS market convenience, located in a prime location inside upper Canada mall, great exposure with tons of daily traffic, many years in business at same location, one of the biggest malls, Sales are $15,000 per week with a very low rent of $8345, long term lease of 5+5 years, open during mall hours, lotto sales are 8%, Cig sales are 21% profit, great net profits, business can be operated by one person, be your own boss today, other sources of income such as bitcoin machine, atm, ice cream, and lots more can be added (id:50886)
RE/MAX President Realty
14489 Highway 48
Whitchurch-Stouffville, Ontario
Best Deal in Stoffville, No Doubt! Priced to sell! Welcome to 14489 Highway 48 - an extraordinary 3-acre property in Stouffville featuring a stunning 3-bedroom, 4-bath custom bungalow. This one-of-a-kind home is nestled among mature trees and surrounded by luxurious estate homes, offering unparalleled privacy. Inside, you'll find a spacious open-concept living, dining, and family room with a walkout to the deck, perfect for entertaining. The chef-inspired kitchen is designed for both functionality and style. The property boasts a circular driveway, creating a grand entrance and includes four garages for ample parking and storage. Outside, enjoy your own private oasis with a custom fiber glass pool featuring waterfalls, a separate spa, and a large deck ideal for hosting guests. The professionally finished lower level offers two walkouts and is perfect for in-law or nanny accommodations. This beautifully maintained country property offers both tranquility and modern luxury in a truly unique setting. (id:50886)
Century 21 Leading Edge Realty Inc.
10 Ida Jane Grove
Whitchurch-Stouffville, Ontario
Absolutely Stunning Corner Lot Detached Home In The Heart Of Stouffville! This Beautifully Renovated 3+1 Bedroom, 4 Bathroom Family Home Is Nestled On A Quiet Cul-De-Sac, Backing Onto Scenic Trails And Forest. Upgraded Top To Bottom In 2024! Features A Functional Layout With Hardwood Flooring Throughout Main & Second Floors, Smooth Ceilings And Pot Lights On The Main Floor, And An Upgraded Kitchen With Quartz Countertops, Ceramic Backsplash, And Walk-Out To A Private Deck And Professionally Landscaped Backyard.The Finished Basement Apartment With Separate Entrance Offers Great Income Potential, Featuring A Spacious Bedroom, 3-Piece Bath, Full Kitchen, Large Windows, Pot Lights, Laminate Flooring, And Cold Room. Enjoy The Convenience Of An Extra-Wide Driveway (Fits 3 Cars), Direct Garage Access, And A Single Garage. Walking Distance To Top Schools, Minutes To Downtown Stouffville, Shopping, GO Transit, And Highway 407. A Rare Find Offering Privacy, Functionality, And Location! (id:50886)
Anjia Realty
Ph09 - 19 Northern Heights Drive
Richmond Hill, Ontario
Newly Renovated Beautiful Penthouse- Low Raise Condo In South R. Hill. W/Fast Access To Hwy 407 & Hwy 7. Freshly Wall & Door Painted, New Kitchen/Bathroom Quartz Counters and cabinets, New laminate flooring throughout the unit etc. - Just Move-In & Enjoy. 2 Walk-Outs To Balcony, Living Room And All Bedrooms Are Facing South With Sun-Filled And Unobstructed South View. Open Concept, 9Ft Ceiling, Parking Next To Elevator,1 Locker. Amenities Include: Security Gatehouse, Indoor Pool, Sauna, Party Rm, Tennis Court, Private Park W/ Gazebo, Exercise Rm & More!! Walking Distance To Hillcrest Mall, Public Transit, Restaurants & Entertainment. (id:50886)
Dream Home Realty Inc.
508 - 120 Eagle Rock Way
Vaughan, Ontario
Spacious 1 plus den 2 mins walking from Maple Go Station. Unit features large windows and a large balcony. Den is similar size to the primary bedroom - perfect for a second bedroom or office space. High end kitchen appliances are all built in. Functional layout makes the bathroom feel like an ensuite. Primary bedroom features a walk in closet. Building amenities include a gym, green roof, party room, concierge and visitors parking. Unit comes with parking and a locker! (id:50886)
Baytree Real Estate Inc.
223 - 9000 Jane Street
Vaughan, Ontario
Welcome to Charisma Condos by Greenpark, where style meets convenience in the heart of Vaughan. This modern 1 bedroom plus den suite offers 618 SF of interior space and an exceptional 21'5' ft x 17'10'' ft terrace! Perfect for outdoor entertaining and your personal retreat. Thoughtfully designed with an open concept layout, sleek kitchen and a versatile den, ideal for a home office. Includes 1 underground parking spot and 1 bicycle locker. Located just steps from Vaughan Mills Shopping Centre, Transit, dining, and major highways. Enjoy upscale condo living with resort style amenities in one of Vaughan's most desirable communities. (id:50886)
Homelife Kingsview Real Estate Inc.
178 Barrie Street
Bradford West Gwillimbury, Ontario
Rare Opportunity in the Heart of Bradford! This tastefully renovated and modernized home offers two fully separate main floor units, perfect for investors or multi-generational living. Featuring a stylish open-concept layout, the main living area boasts coffered ceilings, soaring heights, and an abundance of pot lights, creating a bright and airy space. The modern kitchen seamlessly flows into the spacious dining area, ideal for entertaining and comfortable dally living. Enjoy tall windows and laminate and hardwood flooring throughout, including in the loft. Nestled on a generously sized, mature lot, the expansive backyard offers endless potential for outdoor living, gardening, or future additions. The extra-long driveway provides ample parking for multiple vehicles. Easily convertible into one large home if desired. Located in a quiet, family-friendly neighborhood just minutes to schools, parks, shopping, restaurants, GO Train/Bus, and Hwy 400/404. A unique turn-key opportunity don't miss it! (id:50886)
RE/MAX Hallmark Realty Ltd.
3 Vysoka Lane
Markham, Ontario
Prime Prime Cathedral Town Location, One of the most stylish living style in the area, 5 minutes Walking distance to beautiful Famous Cathedral Church and The only Commercial and Retail District in the area, Separate Apartment unit in lower level, with it own kitchen and 3 pcs washroom. If you are single rent out the whole house and living in lower unit. You may even have a positive Income. (id:50886)
Homelife/bayview Realty Inc.
229 Baker Avenue
Richmond Hill, Ontario
Welcome To This Bright/Beautiful/Well Maintained Home In The High Demand Community Of Harding. Open Concept Layout With High Ceilings On Main & Second Floor With Top Quality Finishes. Brand New Windows And Full Upgraded Hardwood Flooring And Brand New Paint Job Done. Four Large Bedrooms With Three Washrooms On Second Floor! Lots Of Natural Light With Large Windows Throughout. Close To Public & Secondary Schools Public Transit., Go Station, Grocery Stores, Restaurants, Library And Much More.*Basement Not Included* (id:50886)
RE/MAX West Realty Inc.
48 - 7250 Keele Street
Vaughan, Ontario
Welcome to Improve Canada The Premier Destination for Home Improvement Businesses!This prime unit offers outstanding exposure and visibility within a 32,000 sq. ft. state-of-the-art centre. position your business within a vibrant hub featuring nearly 400 renovation showrooms all under one roof, guaranteeing a diverse and constant flow of clientele.Strategically located for convenience, you'll find easy access to Highways 400 and 407, along with close proximity to shopping, dining, and public transit. This unit combines unparalleled accessibility with immense growth potential. Capitalize on significant built-in foot traffic and prominently showcase your services in a thriving community dedicated to design and renovations.Don't miss this exceptional chance to secure a space crafted for unlimited growth and success in the heart of Toronto's home improvement landscape! (id:50886)
RE/MAX Find Properties
124 Moore's Beach Road
Georgina, Ontario
Don't miss out this beautiful four seasons direct waterfront house on a quiet cul-de-sac, breathtaking sunset view, Georgina Island is across to keep lake calm and private, enjoy the summer days activities like fishing, swimming, kayaking, and ice fishing, skidoo in the winter. It comes with a 27ft x10ft boathouse, marine railway and put you own seasonal dock. It featuring open concept layouts, two sunrooms. Perfect for retirees downsizing, nature enthusiasts, cottages getaway, or build your dream waterfront home. (id:50886)
RE/MAX Excel Realty Ltd.
143 Kingsmere Crescent
New Tecumseth, Ontario
Welcome to this charming 4-bedroom, 3-bath semi detach home nestled in a quiet, family-friendly neighborhood! Featuring a spacious open-concept layout, updated kitchen with stainless steel appliances, and a beautifully landscaped backyard perfect for entertaining. Conveniently located near schools, parks, and shopping. Move-in readydon't miss your chance to make this your forever home! (id:50886)
Zolo Realty
21 Aikenhead Avenue
Richmond Hill, Ontario
Gorgeous and bright Semi-Detached home with double garage in desirable Westbrook located in the sought-after Trillium Woods Public School and Richmond Hill High School zones, this spacious home offers approximately 2,189 sq. ft. of above ground living space with 4 bedrooms. The fourth bedroom has been converted into a media room but can be easily reverted. Featuring a custom maple kitchen with granite countertops, an oversized island with a wine cooler, and an eating bar. Over $100,000 in builder upgrades. All measurements are as per builders floor plan. (id:50886)
Homelife New World Realty Inc.
2201 - 28 Interchange Way
Vaughan, Ontario
Brand New, Never Lived-In 1 Bedroom Condo at Festival Tower D! Welcome to this stylish Menkes-built condo in the heart of the Vaughan Metropolitan Centre. This bright and modern 1-bedroom, 1-bathroom unit features an open-concept layout with floor-to-ceiling windows, engineered hardwood floors, stone countertops and custom panel built-in appliances (fridge, oven, microwave, dishwasher and cooktop). Enjoy an oversized wrap-around balcony with west and south exposure perfect for relaxing or entertaining with open city views. Building Amenities: 24-hour concierge, fitness centre, and more. Unmatched Location: Steps to VMC Subway Station with direct access to TTC Line 1, YRT, VIVA, Zum, and GO Transit; Library, surrounding offices, Parks, Shoppers Drug Mart; Quick access to Hwy 400 & 407, York University, Vaughan Mills, IKEA, Costco, restaurants and daily essentials.Ideal for professionals or students seeking a blend of comfort, convenience and connectivity. (id:50886)
Exp Realty
37b - 10520 Yonge Street
Richmond Hill, Ontario
Turnkey Thai Express Franchise for Sale in Prime Location of Richmond hill. An exceptional opportunity to acquire a profitable, well-established Thai Express franchise on busy plaza of Yonge st. Ideally situated at the high-traffic intersection of Yonge St and Elgin mills Rd, this location offers unmatched exposure and a steady stream of both local and tourist foot traffic. Positioned in a vibrant, high-density area with strong daytime and evening customer flow. Key Highlights : Prime Location :A popular spot for Thai cuisine. No prior experience needed strong training and support from franchise. Strong Financial Performance: Weekly Sales:Approx. $14,000-$15,000 (and growing) Store Area:1736 Approx. Sq feet. Don't Miss ThisOpportunity! (id:50886)
RE/MAX Metropolis Realty
9 Hickory Drive
Markham, Ontario
A Stunning 4-Bedroom, 2-Car Garage Detached House Nested In One Of The Most Prestigious Neighborhoods, Raymerville in Markham. 3 mins to Markville Secondary School and Markville Mall, restaurants, Historic Main St, Parks, Soccer Field, plaza, Go station, Community Centre, etc. $$$ Spent On Upgrades including the fully finished basement with 2 bedrooms, 2 bathrooms, 1 kitchen and a separate entrance. Absolutely decent rental cash flow! Hardwood Floors Throughout, Upgraded Bathrooms, Kitchen Cabinets With Granite Countertop, Breakfast Area And Family Room W/O To Cozy Covered Deck. It Is A Prefect Place For Rest, Relaxation, And Entertaining Friends And Family. (id:50886)
Keller Williams Realty Centres
24 Black Duck Trail
King, Ontario
Welcome to Your Dream Home! This stunning detached 2-storey residence boasts over 3,600 sqft. of luxurious living space above grade with 5+1 spacious bedrooms and 5+1 beautifully upgraded bathrooms perfect for large or extended families. The open-concept layout is filled with natural light, featuring a separate living and family room with soaring ceiling ideal for both entertaining and everyday comfort. The chef inspired kitchen has been tastefully upgraded with brand-new quartz countertops, stylish backsplash, and new flooring, making it the heart of the home. Retreat to the legally finished basement, which offers additional living space and a luxury sauna for ultimate relaxation. Enjoy the convenience of a 3 car tandem garage with upgraded doors and a rare NO sidewalk frontage, allowing up to 8 cars parking (5 on the driveway, 3 in the garage). The professionally landscaped exterior features interlock paving on Driveway on both sides and in the backyard, along with low-maintenance green turf in the front and rear yards. Located just minutes from top rated schools, parks, and all essential amenities, this exceptional home offers luxury, space, and functionality all in one package. Don't miss your chance to own this extraordinary property, book your private showing today! (id:50886)
RE/MAX Millennium Real Estate
15 Daffodil Avenue
Markham, Ontario
Approximately 7000 Sqft Living area in Sought-after Bayview Glen Community. Majestic Residence On A Prestigious Neighborhood. Classic & Timeless Elegance, Victorian Style, Built By Shane Baghai. The Design Has Eloquently Integrated A Sense Of Culture & History. Magnificent Landscaping, Luxurious Living Space. Artistic Finished Basement W/ Unparalleled Craftsmanship, Fireplace, Wetbar & Leaded Glasses. Fantastic Indoor/Outdoor Pool W/Spa. Quality Finishing Entertainment Area, Exercise Room, Sauna, Nanny Room with 3 pcs Ensuits, 5 Walkouts (id:50886)
Homelife/vision Realty Inc.
3 - 7730 Kipling Avenue
Vaughan, Ontario
Fully Renovated Commercial Condo in Prime West Woodbridge Location! Turnkey opportunity with premium exposure on Highway 7 at a high-traffic intersection. This ground-floor unit features modern upgrades, excellent signage visibility, and a flexible layout perfect for a wide range of businesses. Previously a thriving beauty business. Ideal for retail, professional office, or wellness services. A rare chance to own a high-exposure unit in a vibrant, growing community. Whether you're an entrepreneur looking to launch your next venture or an investor seeking a high-demand commercial asset, this unit delivers the visibility, style, and convenience to support long-term success. Don't miss out on this exceptional investment opportunity! (id:50886)
Right At Home Realty
9 - 14834 Yonge Street
Aurora, Ontario
Fantastic opportunity in Aurora! A popular 800 SQF Turkish restaurant, known For its authentic cuisine and welcoming atmosphere , is ready for new ownership.situated in a vibrant location with a loyal customer base and very affordable rent, this restaurant offers a great chance to step into a successful business and become part of a thriving community. (id:50886)
Central Home Realty Inc.
2 Falconridge Terrace
East Gwillimbury, Ontario
attach floor lay out, Conner home, open-concept layout, 9 foot high on ground floor, Minutes drive to Hwy 404, Go station, Costco, Upper Canada Mall, shopping, parks, schools (id:50886)
Homelife New World Realty Inc.
211 - 8108 Yonge Street
Vaughan, Ontario
Licensed Private High School for Sale on Yonge Street! Established learning centre since 2016, operating as a government-licensed private high school since 2018a rare and valuable license approved to issue Ontario Secondary School Diplomas (OSSD) accepted by all universities. Located on high-traffic Yonge Street, surrounded by residential communities, condos, and commercial plazas, offering great exposure and steady student potential. Features 3 classrooms, 1 office, ample on-site parking, and includes all chattels and educational equipment. Low monthly rent of $1,900 (includes net, TMI ) with a 5-year lease available. A turnkey, reputable education business in a prime location ideal for educators or investors. (id:50886)
Zolo Realty
93 Oberfrick Avenue
Vaughan, Ontario
Stunning Home In Highly Desirable Area Of Vaughan! Built In 2013 With Many Luxury Features From Builder: High Ceilings Throughout, Partially Finished Basement With Walk-Out, Walk-In Closets In All Second Floor Bedrooms, 5th Bedroom In The Basement With Washroom & More! Amazing Open Concept Main Floor And Even Better Second Floor! Situated On A Calm Street, Close To Top Rated Schools, Parks, Public Transit, Minutes To Highway 407, 400 & 404. (id:50886)
Right At Home Realty
10346 Mccowan Road
Markham, Ontario
Great Location with Ample parking - Located close to all amenities - Double Car Garage - 3 Bedrooms with Extra Rooms - 2 Washrooms - With Large Living/Family Room W/ Fireplace. (id:50886)
Homelife New World Realty Inc.
85 High Street E
Georgina, Ontario
Perfect Live-Work space you've been looking for conveniently located on one of the most desirable streets in Down Town Sutton. Dreamy & charming Bungalow with a cute covered veranda. Short walk to Restaurants, Pubs, Shops, Beach & More! This area is very up and coming with lots of new developments and stores nearby. Bus stop across the street. Easy highway access for commuters. Older home with appropriate updates to Plumbing & Electrical, Newer Windows, Appliances, Shingles & Brand new fencing around part of the back yard. A large finished detached Garage ideal for workshops & a large storage shed. This is a very generous corner lot perfect for potential future development. (id:50886)
Right At Home Realty
Basemant - 20 Ashdown Crescent
Richmond Hill, Ontario
Basement Apartment for Lease Large 2 Bedrooms Ideal for a Family Spacious and well-maintained basement unit featuring two large bedrooms and an expansive living room. Enjoy the privacy of a separate entrance and private laundry facilities. Located in a quiet, family-friendly neighborhood, this home is conveniently close to schools, shopping, and other essential amenities. (id:50886)
Bay Street Group Inc.
210 - 81 Townsgate Drive E
Vaughan, Ontario
Spacious 2 Bedroom, 2 Bathroom Corner Unit in Thornhill! This unit presents a unique opportunity to transform and renovate according to your vision and style preferences. Largest Floor Plan Available.An excellent opportunity for both first-time buyers and investors seeking a valuable acquisition. Open-Concept Living and Dining Area with balcony access, Inviting Breakfast Area with additional balcony access.Maintenance fees include all utilities. Ideally situated in a prime location, offering convenient proximity to a variety of stores and restaurants. Building Amenities: 24/7 Security,Fitness Center, Event Room,Outdoor Pool, Tennis Courts. (id:50886)
Homelife Frontier Realty Inc.
3 Davy Point Circle
Georgina, Ontario
Enjoy Cottage Lifestyle on Lake Simcoe with Spectacular Views and Sunsets! Luxury Waterfront Property! Tastefully Renovated From Top To Bottom! New Kitchen. Open Concept Living/Dining Area With Floor To Ceiling Windows and Sliding Glass Door That Walks Out To Your Private Deck Overlooking the Lake. Beautiful Stone Fireplace (Wood Burning). Only 26 Homes In This Exclusive Community. Finished 3rd Floor Loft With Vinyl Flooring That Can Be Used As 3rd Bedroom, Office Space, Gym, Storage Etc! Primary Bedroom Has A Huge Walk-In Closet And A Luxurious 3 Piece En-Suite. New Community Dock for Canoe/Kayak/Other Board Launch and Storage. Current Layout On Second Floor Has 2 Large Primary Bedrooms. Original Design Was 3 Bedrooms and Could Be Converted Back. **EXTRAS** Private Covered Carport, Plus Guest Parking Available. Community Inground Heated Pool (id:50886)
Icloud Realty Ltd.
155 Wellington Street E
Aurora, Ontario
Great Opportunity To Start Your Business With This Established Restaurant For Over 15 Years. Well Established Japanese Fine Cruising Restaurant. Just Off Yonge Street And Beside Go Train Station. Step into a fully renovated, beautifully designed restaurant located in the heart of The Aurora, one of Toronto's High Traffic and high Residential Neighbourhood. Professionally Designed And Renovated Dining Room With Trendy Decor And Cozy Ambiance. Turn Key Business W/ Steady Customer! LLBO Is Included! Ample Surface Parking! Well-equipped commercial kitchen. (id:50886)
Mehome Realty (Ontario) Inc.
118 - 10211 Keele Street
Vaughan, Ontario
Newly Renovated Turn-Key Beauty Bar In The Heart Of Maple! High-Traffic Intersection For Great Exposure. Unit Is Currently Split Into Three Rooms, Two Bathrooms And One Shower. Turn-Key Space For Beauty Bar, Cosmetic Clinic, or Professional/Medical Office. Beautiful High-End Finishes Throughout. Tonnes Of Development Currently Undergoing In The Area - Lots Of Potential Clients For Any Business In The Immediate Area. (id:50886)
RE/MAX Experts
506 - 10 Honeycrisp Crescent
Vaughan, Ontario
Amazing 3-Year New Condo Built by Award-wining Builder Menkes, Located in the heart of Vaughan Metropolitan Centre. This Spacious 1 Bedroom + Den Unit Offers Open Concept & Great Layout with 596 Sqft of Living Space and 10 Foot Ceilings. Living Room W/O to Large Balcony, providing the Fresh Breeze To Enjoy Unobstructed South Facing View. Spacious Den can be a Second Bedroom/Study. The Sleek and Modern kitchen features stainless steel appliances, including a built-in fridge, stove, and dishwasher. The beautiful quartz countertops and backsplash completes this dream kitchen with stylish details. Well-designed Bath and Ensuite Laundry adds ease to your daily routines. This unit comes with 1 Parking and 1 Locker, conveniently located near P1 Elevator Entrance. Amenities To Include A State-Of The-Art Theatre, Party Room With Bar Area, Fitness Centre, Lounge And Meeting Room, And Much More. Steps Away From Vaughan Metropolitan Centre Ttc Subway, Viva, Yrt,& Go Transit Hub. Easy Access To Hwy 7/400/407, Ymca, York University, Seneca College, Banks, Ikea, Restaurants. A master planned vibrant community full of life and well connected to downtown Toronto! (id:50886)
First Class Realty Inc.
B101 - 7155 Woodbine Avenue
Markham, Ontario
Recently renovated medical building, tenants include family practice / walk in clinic, dentist, orthodontist, oral surgeon, Dynacare Lab, Sleep Clinics, Endoscopy and pharmacy. The rentable space measures 945 square feet, which include the common area allocation. the Building offers convenient access to Highways 404, 401 and 407, 12 minutes driving to North York General Hospital. The property is easily accessible via public transit, including TTC and YRT, and provides ample onsite parking. This Unit Offers Practical layout, perfect for Pilates/Yoga Studio, RMT Wellness Centre, Personal Gym, and etc. (id:50886)
Best Union Realty Inc.
379 Simcoe Street
Newmarket, Ontario
Attention Investors/Landlords!!!.. Welcome to 379 Simcoe St in the heart of Old Newmarket. Turnkey 5 Unit Multiplex that consists of 1 x 3 Bedroom unit Main floor, 1 x 2 Bedroom Unit plus loft second floor, 1 x 2 Bedroom Unit plus loft upper floor , 1 x 1 Bedroom basement Unit and an additional 1 x 1 Bed Basement unit. All units have separate entrances! Shared Coin Laundry in basement. Close to all amenities and transit. Large lot with ample parking for all units in back. Fully tenanted. (id:50886)
Coldwell Banker The Real Estate Centre
10 - 31 Baynes Way
Bradford West Gwillimbury, Ontario
Experience modern urban living in this nearly new 3-storey back-to-back condo townhome built by Cachet Homes. Offering 1,975 sq ft of thoughtfully designed space, this home features 4 bedrooms and 3 bathrooms with premium finishes throughout. The main floor impresses with smooth 9-foot ceilings and beautiful 3 engineered hardwood flooring, complemented by a sleek kitchen equipped with extended-height cabinets and quartz countertops. Upstairs, the spacious primary suite includes a walk-in closet and a 4-piece ensuite, alongside a second bedroom and convenient laundry area. The top floor offers two additional bedrooms, one with a private balcony, plus a full bathroom. Enjoy added privacy with no neighbors in the front, and entertain family and friends on the expansive private rooftop terrace ideal for BBQs and outdoor gatherings. Benefit from two underground parking spots, a large storage locker. Located steps from GO Station, local shops, dining, schools, and with quick access to Highways 400 and 404, this townhome perfectly blends style, comfort, and convenience. (id:50886)
Century 21 Legacy Ltd.
811 - 30 Clegg Road
Markham, Ontario
Prime Area In Downtown Markham Area! Steps To Banks, Gym, Theatre, Supermarket & Wide Variety Of Restaurants. Only A Few Minutes Walk to Top Ranked Unionville High School. Located Close to 407/Hwy 7/Go Train & Go Bus. Newly Renovated One Bedroom Plus Den Unit With All Upgrades Including Flat Ceiling & Walls Newly Painted. Kitchen With New Granite Counter Top, New Sink, New Cabinets, New Back Splash & Under Cabinet Lights. All Stainless Steel Appliances Range From 1 To 3 Years Old & In Mint Condition. Bathroom Is Upgraded With New Cabinet/Sink, New Tub Surround Tiles. Bedroom With Pot Lights & New Built In Closet Cabinet. Move In Ready! This Unit Comes With One Underground Parking Close To Building Entrance & One Locker. (id:50886)
Benchmark Signature Realty Inc.
2047 Inglewood Drive
Innisfil, Ontario
Welcome to this charming and private 3-bedroom bungalow just steps from Lake Simcoe and Innisfil beach! Tucked away in a quiet, scenic neighborhood with access to a private community beach, this bright and spacious home sits on a large 60x197t lot. The living room is full of natural light, with a big picture window. The primary bedroom has its own walkout to the backyard. There's also an additional living space with separate entrance, kitchen, and laundry. You'll love the extra space with lots of parking, a big garage with a breezeway, and two sheds. Its a short walk to shops, schools, beaches, the library, and health centre. With easy access to Hwy 400, its ideal for commuters, families, or anyone looking for a relaxing place near the lake. (id:50886)
Century 21 Heritage Group Ltd.
204 - 36 Victoria Street W
New Tecumseth, Ontario
Looking for an office space in the heart of Downtown Alliston, then look no further. This well-established professional office space has lovely wood floors, shared bathrooms, and a heritage look and feel. 136 sq feet of space provides tenants with lots of options for their business. Ample parking on both the main street and at the rear of the building. A must-see if you are looking for office space in the area. (id:50886)
Coldwell Banker Ronan Realty
6234 Yonge Street
Innisfil, Ontario
Top 5 Reasons You Will Love This Home: 1) This unique home offers three separate living areas, each with its own kitchen, perfect for multi-generational living or a large extended family, with the potential to convert into a rental unit 2) With seven bedrooms and four full bathrooms, there's plenty of room for everyone to live, work, and relax comfortably 3) The main level has been beautifully updated and features multiple gas fireplaces, spacious living areas, and an abundance of natural light 4) Multiple exterior entrances and parking for up to 10 vehicles make this property ideal for a home-based business, studio, or hobby setup 5) Surrounded by mature trees, the expansive front yard delivers a private setting with space for kids to play, a zip line for extra fun, or room to build your dream garage. 2,600 above grade sq.ft. plus a finished basement. *Please note some images have been virtually staged to show the potential of the home. (id:50886)
Faris Team Real Estate Brokerage
1010 - 65 Oneida Crescent
Richmond Hill, Ontario
Situated in the heart of Richmond Hill. Gorgeous Two Bedroom. Bright & Spacious Layout, Laminated Floors, Upgraded Kitchen, Ensuite Laundry. Good-sized Size Bedroom. BBQs Allowed, Building W/Indoor Pool, Gym, Weight Room, Guest Suites, Yoga Room, Theatre, Party/Game Room, Library, Rooftop Deck/Garden, Visitors' Parking, Kitchen Mate, FoodVending Machine, Ravine; Close to School, Hillcrest Mall, Richmond Hill Golf Course, Highway 7 And 407: Park and Community Centre (Right Across From Building). (id:50886)
Right At Home Realty
208 Hunting Ridges Grd Drive
Richmond Hill, Ontario
Spacious, Renovated 2-Bedroom Unit with Walk-Out to Ravine Backyard. Beautifully updated ground floor unit featuring 2 year new appliances, 3-piece bathroom, newer flooring, and fresh paint throughout. Enjoy a modern kitchen, private laundry, and spacious bedrooms with large windows, offering plenty of natural light.Located on a quiet, family-friendly street, this home is in the district of top-ranking schools: Bayview Secondary, Richmond Hill High School, and St. Theresa Catholic High School.Surrounded by nature, yet with easy access to Hwy 404 and public transit. Includes 1 driveway parking spot and two storage rooms on the same level.Tenant to pay 1/3 of utilities. Unfinished basement not included. (id:50886)
Homelife New World Realty Inc.
2 Lonsdale Court
Markham, Ontario
Luxury Furnished Bsmt Apartment With Separate Entrance In The Admirable Community Of Unionville. Large 78 X 118 Ft Premium Corner Lot. Newly Install Interlock On Driveway/Backyard And Fence, Irrigation System On Frontyard. High End Modern Kitchen Cabinet, Pot Lights Throughout All Rooms. Top Ranked Schools Coledale P.S; St.Justin Martyr Catholic Elementary School; Unionville High School. Surrounding With All You Needed. Must See!! **EXTRAS** Fridge&Stove,Washer& Dryer,One Parking Spaces On Driveway. Additional Charger will be applied if more parking needed. Tenants Will Use Their Own Internet And Share The Utility With Landlord Proportionally. One Side Of The Bsmt Is For Lease (id:50886)
Bay Street Integrity Realty Inc.
59 Richler Avenue
Vaughan, Ontario
BEAUTIFUL FAMILY HOME, Over 2000 Sf. Detached Corner House On A Premium Lot In Kleinburg. Plenty Of Rooms For Everyone In Your Family. Hardwood Floor On Main And Upper Hallway. New & Upgraded Kitchen With Granite Counter Top And Pot Lights. S/S Appliances. Four Spacious Bedrooms With 4 Pc. Ensuite In Master Bedroom. Laundry Upper Level. Lots Of Windows And Sunlight. Interlocking Drive Way and front of the house! Beautiful professional landscape, and Curb Appeal! A must see family home!!! 1 minute from 427, the new Longos plaza, banks, LCBO, Cobs bakery, many more stores. (id:50886)
Royal LePage Your Community Realty
1604 Concession Rd 8
Adjala-Tosorontio, Ontario
Welcome to 22.97 Acres of Country Paradise in South Adjala! This exceptional hobby or horse farm offers the ultimate blend of rural charm and modern convenience, perfectly situated on a paved road just minutes to Hwy 9 and the vibrant town of Tottenham with its shops, dining, and everyday essentials. Originally built in 1900, the character-filled century home radiates warmth with original wide plank floors, natural light streaming through every window, and breathtaking views across open pasture and rolling fields. The expansive kitchen is the heart of the home open to the living room and warmed by a cozy natural gas fireplace, its ideal for gathering and entertaining. Enjoy peaceful mornings on the covered front porch or unwind on the large back deck overlooking green paddocks and grazing horses. The detached oversized 2-car garage offers flexibility for vehicle storage, a workshop, or additional space for your hobbies. Equestrians will love the thoughtfully designed insulated barn featuring 7 spacious stalls with water, electric, fans, and an attached storage area for hay and equipment. The property is fully equipped with 7 paddocks, 3 run-in sheds, a round pen, and double oak board fencing, making it move-in ready for your horses or livestock. Additional highlights include a steel roof for peace of mind, fibre internet for seamless connectivity, and approximately 10 acres of productive hay. Whether you're dreaming of farm-to-table living, a private country retreat, or a place to build your equestrian dreams, this is the one. Rarely does a property check so many boxes location, land, infrastructure, and timeless charm. Don't miss this incredible opportunity to own a scenic, turn-key farmstead in a sought-after South Adjala location! (id:50886)
Coldwell Banker Ronan Realty
722 - 10 Rouge Valley Drive W
Markham, Ontario
Welcome to this luxurious corner-unit condo in the heart of Downtown Markham, offering the perfect blend of style, function, and location. With 969 sq. ft. of interior space, this unit is flooded with natural sunlight through expansive floor-to-ceiling windows. The modern open-concept layout features a fully upgraded interior ideal for families, professionals, or anyone seeking a sophisticated lifestyle. The unit boasts a thoughtfully redesigned kitchen with a stunning quartz waterfall island, built-in appliances, and integrated custom storage throughoutincluding a floor-to-ceiling pantry, built-in bench seating, and a dedicated computer area. Every detail was carefully considered, from accent walls to upgraded light fixtures and pot lights that add warmth and personality to every space. This 2-bedroom + den layout provides maximum flexibility, with the den easily convertible into a third bedroom. Enjoy sweeping, unobstructed views of Markham, with sunrises and sunsets best appreciated from the massive 200 sq. ft. wrap-around balcony. The building offers 24-hour concierge service and access to premium amenities, all just steps from public transit. You're minutes from vibrant restaurants, boutique retail, Cineplex, YMCA, York University Markham Campus, the GO Train, and quick access to Hwy 407 ETR. This is a smoke-free, meticulously maintained unit with significant investment in custom upgrades. (id:50886)
Timsold Realty Inc.
15 Lake Woods Drive
Whitchurch-Stouffville, Ontario
Fabulous Camelot Community, Bright and luxury Fully Finished 4222 Sqft Basement With Separate Entrance, Open Concept Living & Dining Room. Close To The Community, Primary School, Business Center, Sports Facilities, And Parks. (id:50886)
Jdl Realty Inc.
603 Mcbean Avenue
Newmarket, Ontario
Spacious, Bright & Immaculate 2-Bedroom Basement Apartment for Rent. Welcome to your new home! This beautiful, clean, and spacious 2-bedroom basement apartment offers comfort, convenience, and privacy in one of the most sought-after, family-friendly neighborhoods. 2 Generously Sized Bedrooms. Fully Equipped Kitchen - Ideal for home-cooked meals. Modern 3-Piece Bathroom Quiet, Mature Community. Perfect for professionals or small families. 1 Parking Spot on the driveway. Close to Hwy 404, Southlake Hospital, grocery stores, shopping plazas, parks, and all essential amenities. Tenant pays only 1/3 of utilities. Excellent value for a space like this! Separate entrance. Bright and well-ventilated. Peaceful environment with respectful homeowners upstairs. (id:50886)
Century 21 Heritage Group Ltd.
40 Rotary Way
Bradford West Gwillimbury, Ontario
Modern 3-storey freehold townhome built by Great Guelf in 2024! Located in a new subdivision in a highly desirable neighbourhood in Bradford. This Home Features 3 beds, 3 baths, open concept layout offers you a living combined dining with a ton of natural lighting. upgraded hardwood on main,Rod Iron Railing, Oak staircaseAl Marca tile in foyer, quartz island and counter top, extended kitchen cabinets, sleek pull-down faucet, gas line rough-in for range, stylish backsplash & stainless steel appliances, Spacious prim Bedroom with Juliet balcony His/Her closets,upgraded ensuite with double sink vanity. 2 parking spaces, garage with interior garage access and Central Ac no condo fees. Double vanity in Ensuite bath. Ideal for first-time buyers! Located close to Hwy 400, Bradford GO, with easy access to local amenities, schools, parks, and public transport, offering the ultimate convenience. Move-in ready don't miss out! (id:50886)
Royal LePage Maximum Realty

