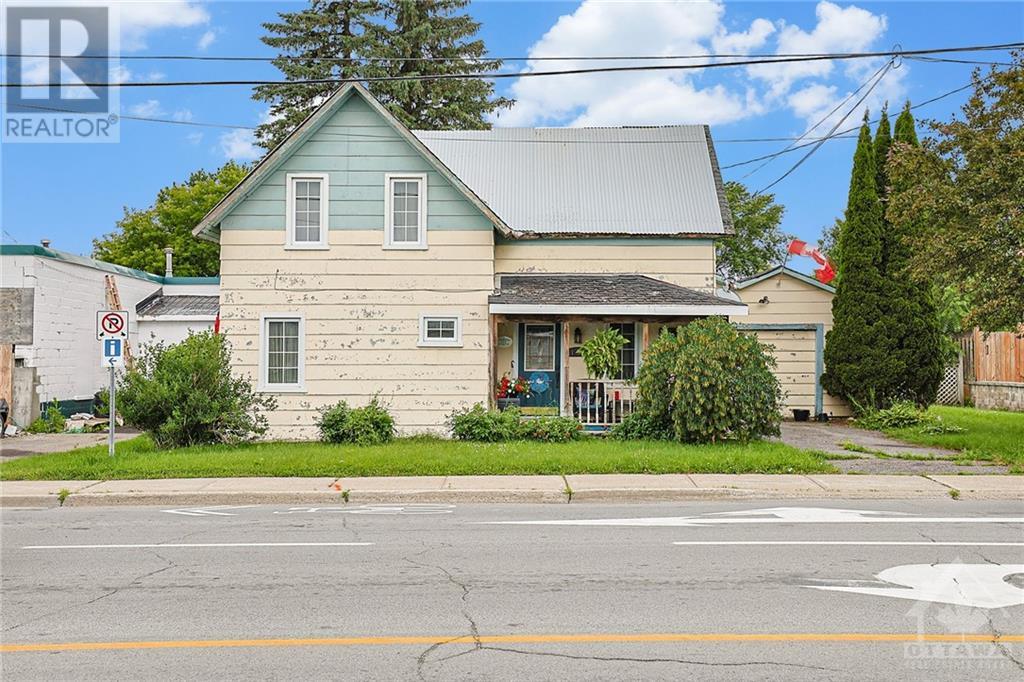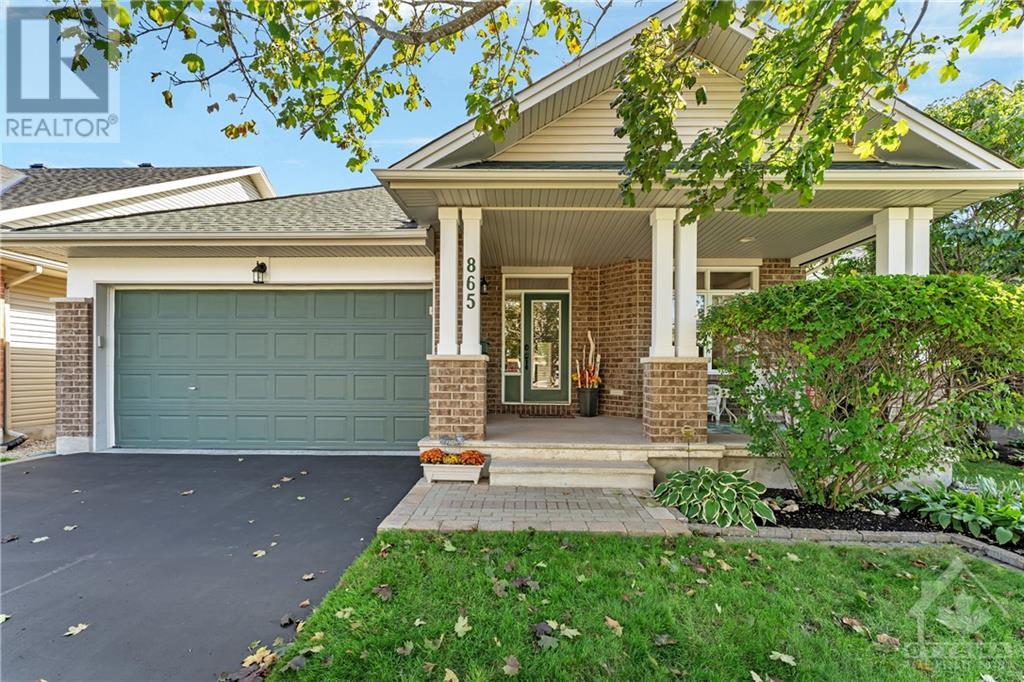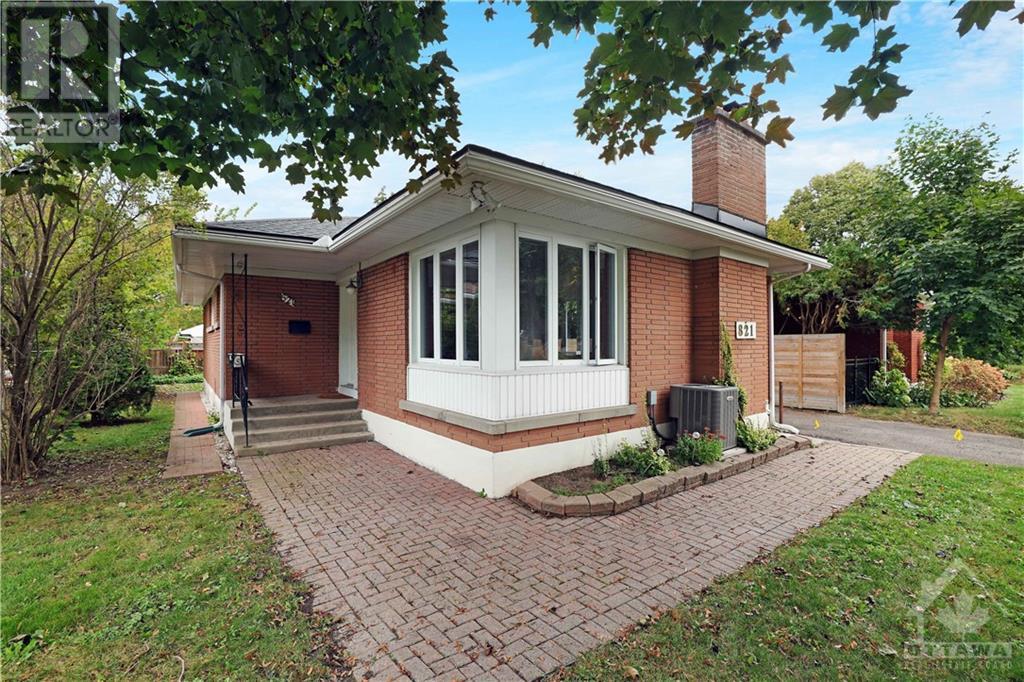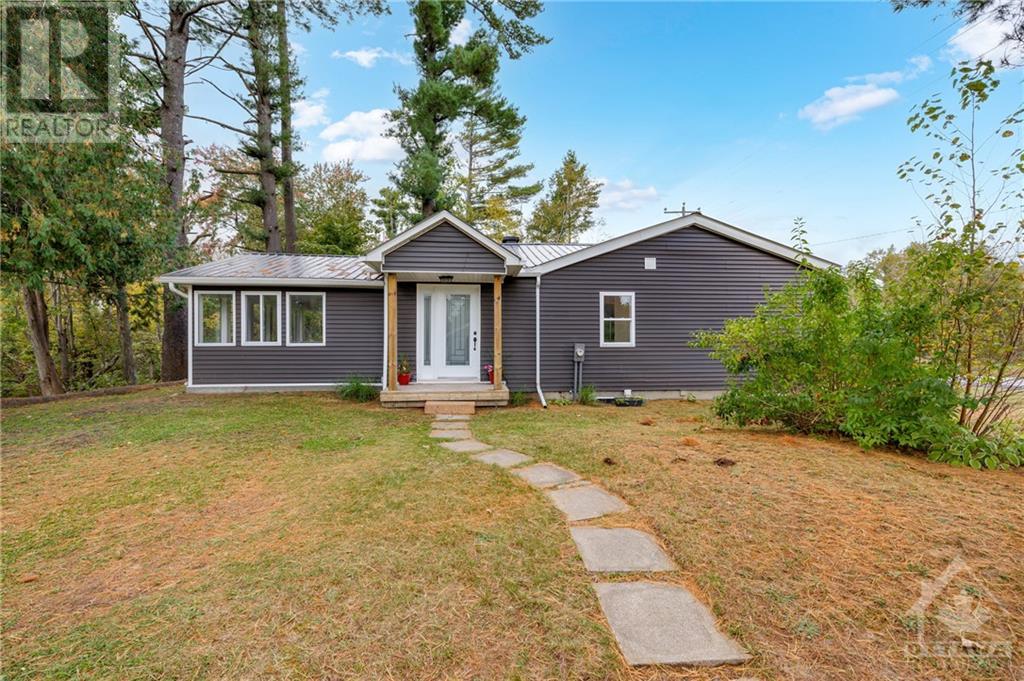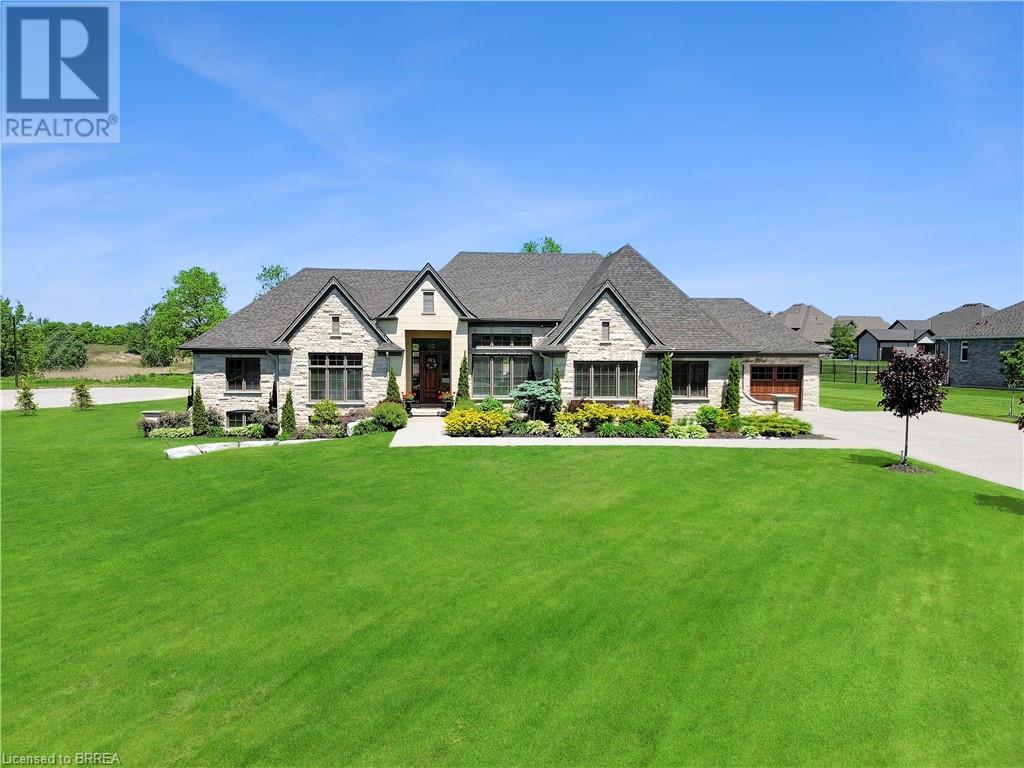1 - 54 Coldwater Road
Tay, Ontario
Welcome to Your New Home! Discover this charming 1-bedroom, 1-bathroom unit in a delightful fourplex, just a short walk from the beautiful shores of Georgian Bay! Enjoy the convenience of your own private entryway. The cozy, open-concept layout features large windows that fill the space with natural light. The fully equipped kitchen boasts updated stainless steel appliances, and you'll love the in-unit laundry - no more trips to the laundromat! Included is a dedicated parking spot. Located in the heart of Waubaushene, you're just minutes from stunning beaches, parks, and local amenities. Embrace outdoor activities like boating, fishing, and hiking, all within easy reach. With quick access to Highway 400, commuting to nearby towns and cities for work or shopping is a breeze. Your Georgian Bay adventure begins here! (id:50886)
Real Broker Ontario Ltd.
100 Pleasant Dr
Sault Ste. Marie, Ontario
Spacious, solid and sitting in a fantastic central location! Just steps from Sault College, hub trail, schools, and all of your amenities, this brick sidesplit offers a fantastic opportunity for a larger family to settle in this great neighbourhood. Nice layout and well cared for throughout featuring 3 bedrooms upstairs, large foyer, living and family rooms, formal dining room, patio doors off family room to deck area, 2 kitchens, nice recroom with gas fireplace, second access to basement, some newer flooring, attached garage and so much more! The large backyard is fenced with a garden, greenhouse and storage shed. 3 ductless units for heat and air conditioning throughout the home, asphalt driveway and lots of inclusions if the buyer chooses. Call today for a viewing. (id:50886)
Exit Realty True North
9 Tower Court
Bradford, Ontario
Welcome to your own private oasis near the GTA! This property has been lovingly maintained by the same family for nearly 20 years and is ready for you to make memories of your own. Walking into the spacious front entry, you'll find it's been freshly painted and has multiple closets, making organization with large families a breeze. Front family room or office has tons of natural light and offers privacy from the rest of the main floor. Bright open concept living, dining, and kitchen includes pantry, tons of custom cabinetry, hardwood, and two walkouts to the backyard. Upstairs, the primary bedroom offers two closets and a full 4 piece ensuite. There is also 3 additional spacious bedrooms and a full bathroom on the upper level, with beautiful Brazilian cherry hardwood throughout. Basement in-law suite with separate entry is great for multi-generational living or income potential. Features include brand new gas fireplace, widened doorways and hallways to accommodate wheelchair as well as a bathroom with separate laundry. In the backyard, no expense was spared with inground pool and landscaping! The unilock and stone waterfall truly elevate the space, the pool house provides changing rooms, and there is still room for the kids to run and play! There's no properties like this in town, don't miss out on this gem! (id:50886)
Sutton Group Incentive Realty Inc. Brokerage
158 Ottawa Street
Almonte, Ontario
Welcome to 158 Ottawa Street in the charming town of Almonte! This property is conveniently located just minutes from historic downtown Almonte, offering easy access to a variety of amenities including quaint shops, restaurants, cafes, bakeries, parks, scenic waterfront areas, and more. Step into the spacious, functional kitchen which flows into the den. Powder room, living room and closed off utility room complete the first floor. Upstairs 3 full bedrooms and a generous sized bathroom. Part of roof redone 2023. Furnace 2010. A/C 2009. Updated plumbing This property presents a unique opportunity for buyers seeking to remodel, redesign, or explore rebuilding options, allowing for customizable enhancements to match your personal style and needs. Don't miss out on this chance to own a piece of Almonte's heritage and create a home that reflects your style and aspirations. Contact us today to schedule a viewing and discover the endless potential of this property. (id:50886)
Exp Realty
250 Lett Street Unit#214
Ottawa, Ontario
This stunning one-bedroom apartment located at 250 Lett Street offers a spacious and bright layout with an open-concept kitchen, dining, and living area, all featuring beautiful hardwood floors. The unit also includes a generously sized balcony, perfect for enjoying outdoor space. The bedroom and bathroom are both comfortably sized, and there is the convenience of in-unit laundry. You will have access to fantastic amenities, including an indoor swimming pool, a well-equipped gym, and an amazing rooftop terrace with incredible views. The location is truly unbeatable, situated right next to the Pimisi LRT Station for easy commuting. You’ll be close to the Ottawa River, scenic bike paths, and downtown, with the area only growing more and more vibrant over time. One underground parking space and storage locker included. This condo checks off all the boxes! Don't forget to checkout the Floor Plan and 3D Tour! Book a showing today, you won't be disappointed. (id:50886)
One Percent Realty Ltd.
8475 Wyandotte East Unit# 111
Windsor, Ontario
Beautiful & spacious 2 bedroom, 2 bath on main floor with private patio in newer Rivertown Terrace in desirable Riverside. Walking distance to all amenities incl. grocery stores, banks, restaurants, doctors offices & more. Features 9 ft ceilings, open concept living w/lrg kitchen w/ quartz countertops, stainless steel appliances, and huge island. In suite laundry and primary bedroom with w/custom California Closets cabinetry w/many upgrades incl. pull-out laundry & garbage drawers. Large 3 pc. wheelchair accessible ensuite w/plenty of space and walk-in closet make for a great primary suite. Safe and secure. Call today for your private showing. (id:50886)
Remo Valente Real Estate (1990) Limited - 790
20 Craven Avenue
Burlington, Ontario
Your own personal 'resort' awaits you in beautiful West Burlington. This bright and spacious 3740 sq ft bungalow showcases walls of windows overlooking the private oasis in the backyard! Offering 3+2 bedrooms, including a luxurious master retreat with wood burning fireplace, large walk-in closet, and dream ensuite bath. The well appointed chef's kitchen is open concept to the cozy family room with gas fireplace and wall-to-wall built-in bookshelves and views of the pool and gardens. Formal lounge and dining room adds prestige to your dinner parties with a gas fireplace shared between the two. Fully finished basement with in-law suite (kitchen, full bath, & living area) with a *separate entrance*. Plenty of room for your gym and additional recreation room as well. Walk outside to your fully private yard through oversized sliders and French doors, and entertain with ease! Enjoy the inground saltwater pool overlooked by multi elevation durable composite deck, professional landscaping with gorgeous annual gardens, and in ground irrigation system. Incredibly convenient location!! 1 Minute to Aldershot GO & ramps to 403/QEW Hamilton/Toronto/Niagara. Upgrades within the past few years include decks, new septic system, sod, pool liner, roof capping & venting, skylights, interior & exterior doors, furnace, owned hot water tank, sump pump, luxury ensuite, and many more. Full list available. (id:50886)
Keller Williams Signature Realty
865 Markwick Crescent
Ottawa, Ontario
Truly a Rare Find! This Turnkey 2+1 Bedroom Has It All. Main Floor Layout Includes an Eating Area Next To The Kitchen Offering Stainless Steel Appliances. The Dinning Room Transitions Seamlessly Into A Charming Living Room Featuring A Nat Gas Fireplace. The Oversized Solarium Perfectly Positioned Next To The Living Room Leads To The Backyard Oasis. Primary Bedroom Is Generously Sized With A Luxurious Ensuite Bathroom. A 2nd Bedroom, Full Bathroom And Laundry Room Completes The Main Level. The Amazing Basement Features A Lovely Rec Room With Fireplace Next To The Games Area Including A Pool Table & Wet Bar. A Large Bedroom With Walk-in Closet, Large Spa Like Bathroom. Great Shop Area And Lots Of Storage Space. The Backyard Is Just Amazing Featuring A Mermaid 14 x 28 Salt Water Heated Pool Including All Equipment And Accessories. This Pet Free And Smoke Free Home Is Located In A Very Desired Neighborhood Close To Schools, Shopping, Parks & OC Transportation. Extra Chattels List Available (id:50886)
Royal LePage Performance Realty
821 Weston Drive
Ottawa, Ontario
Quiet street near the General Hospital, Elmvale Acres area. Move in condition. 3 bedrooms, 2 bathrooms, finished basement. Nice private back yard. Long lane way. No smoking, No pets, Rent check to applicants. Specific criteria applies. Must have good credit, steady Job and good references. (id:50886)
Royal LePage Performance Realty
144 Derbeyshire Street
Ottawa, Ontario
This is THE sought after street in Kanata North! 5 bed, 5 bath home is NESTLED within gorgeous mature trees! Picturesque views from EVERY window! This BETTER THAN NEW modern defines VALUE! OVER 4500 SF of FINISHED space (total)! 8" hardwood throughout! Striking GOURMET Laurysen kitchen is a CHEFS paradise! OPEN riser staircase guides you to the 2nd level! GORGEOUS primary & ensuite! Every bedroom has access to an ensuite! WALKOUT lower-level c/w floor to ceiling windows & 9-foot ceilings will WOW u! The home theatre is SOUND PROOF! 9-foot-wide garage doors guide you into totally finished 3 car garage that offers access to lower level. A ONE of a kind WEST facing OASIS in the backyard offers a 16 x 32 SALT water pool along with MANY other awesome features! A seamless blend of outdoor & indoor living is easy w access from the main floor to the deck with a glass railing & metal stairs that guide you to the interlock deck that is OVER 1000 SF PLUS hot tub area! Natural gas heated! 10++++ (id:50886)
RE/MAX Absolute Realty Inc.
192 Forest Street
Chatham, Ontario
Welcome to 192 Forest St, Chatham! This triplex offers two separate buildings. The front building is a 3 Bed/ 1 Bath house($968.62+Utilities) . The rear building is an up/down duplex, 3 beds, 1 bath and separate utilities for both(Lower unit currently vacant/Upper rented for $1,600+Utilities). All units have in-suite laundry. Upper unit in the duplex was renovated in 2023. Great investment opportunity! Please allow 28 hours for all showings. (id:50886)
Blue Forest Realty Inc.
1701 - 330 Ridout Street N
London, Ontario
Discover the ""Sevilla"" model at Renaissance II, an exceptional floor plan layout, one-bedroom plus den condo boasting 1014 sq ft of living space and a 75 sq ft balcony, this is one of the largest one-bedroom layouts, offering a total of 1,089 sq ft. Prepare to be impressed by the upgrades in this condo, primary bedroom features an oversized walk-in closet upgraded with fabulous custom-built-ins, stylish upgraded light fixtures, smart technology including a Nest Thermostat and Nest Protect Smoke Detector. The parking spot has also been upgraded with a convenient EV charger, whether you own an electric vehicle now, or if you get one in the future, you will be all set, condo 1701 has you covered. Boasting hardwood flooring, generous sized windows that give amazing North views of downtown London. Kitchen showcases granite countertops, stainless steel appliances, rich walnut toned cabinetry, under cabinet lighting, stylish backsplash, spacious peninsula with breakfast bar, large pantry cabinet. Primary bedroom suite features sleek sliding doors that add a modern touch. Open-concept den exudes spaciousness, beautifully enhanced by natural light. Bathroom showcases, vanity with granite countertops, ceramic tiles and handy linen closet. In-suite laundry, one indoor parking spot with EV charger are all included. Monthly expenses are simplified as heating, cooling and water are also included. Enjoy the fabulous amenities: fitness centre, theatre room, billiards, lounge & bar area, dining area, kitchen, library, outdoor terrace and 2 guest suites. Many amazing downtown experiences are only steps away - catch thrilling London Knights hockey games, attend world-class concerts at Budweiser Gardens, enjoy performances at the The Grand Theatre, take in the charm of local cafes, pizza spots, restaurants, boutique shops and the Covent Garden Market. Your vibrant downtown lifestyle awaits, come and see it for yourself! (id:50886)
The Agency Real Estate
308 - 570 Proudfoot Lane
London, Ontario
This 2-bedroom, 1.5-bath condo features a spacious living and dining area with large windows that bring in plenty of natural light. Features 4-piece ensuite, in-suite laundry, and lots of available storage space. Carpet free. Enjoy the convenience of being within walking distance to Costco, T&T Supermarket, and Cherryhill Village Mall, with easy access to public transport and a short commute to the University of Western Ontario and downtown. Quick possession is available, and appliances are included. (id:50886)
Century 21 First Canadian Trusted Home Realty Inc.
195 - 177 Edgevalley Road
London, Ontario
Discover your perfect sanctuary in this stunning 3-bedroom, 2.5-bathroom condo that combines style and functionality across three spacious levels. Upon entering, you'll be welcomed by gorgeous engineered hardwood flooring that flows through the open-concept living area. The elegant kitchen features sleek granite countertops, a large pantry for ample storage, and an inviting layout perfect for entertaining. Step outside to your private balcony, where you can unwind and enjoy the fresh air. The primary bedroom is a true haven, complete with a luxurious ensuite bathroom and an expansive walk-in closet, providing the ideal retreat after a long day. Two additional bedrooms offer plenty of space for family, guests, or a home office, with a well-appointed full bathroom nearby. A convenient half bath on the main level adds to the overall functionality of the home. Located in a vibrant community close to shopping, dining, and parks, this condo is the perfect blendof comfort and convenience. (id:50886)
RE/MAX Centre City Realty Inc.
332 Gosling Gardens Unit# 505
Guelph, Ontario
Gorgeous 1 bedroom apartment in south Guelph. Offers a large private patio. (id:50886)
Coldwell Banker Neumann Real Estate Brokerage
32 Rose Abbey Drive
Kingston, Ontario
A wonderful opportunity for those looking to get into the market or to start/add to their investment portfolio. This 3 bedroom, 1.5 bathroom townhome is located in the east side of Kingston close to many parks, recreational facilities and the Great Cataraqui River. Boasting many updates throughout, a recreation room, spacious kitchen with dining nook and a private fenced backyard with deck. Book your viewing today! (id:50886)
RE/MAX Affiliates Realty Ltd.
2116 County Road 2 Road
Curran, Ontario
Welcome Home! Surrounded by nature, evoking a scene of peace and simplicity. This fully updated 2 Bedroom 1 bath nestled on a 1.2 Acre double lot comes completed with detached garage offering a blend of cozy & modern comfort. Upon entering, the living spaces draws immediate attention pulling the outside in. The open concept main floorplan comes freshly painted with recessed lighting , sleek hardwood floors warmed by radiant heat for those chilly days and custom walnut trim throughout. The spacious kitchen comes complete with ample cupboard space , stylish backsplash & stainless steel appliances. The lower level offers a quaint living area with charming exposed brick, good sized bedroom with large closet, laundry and dedicated storage area. These modern upgrades make the bungalow feel refreshed while maintaining its cozy, intimate atmosphere. The propane heated garage used gracefully as a woodshop is ready for adventures of any kind. 2 wooden sheds also included. 24 hour Irrev. (id:50886)
One Percent Realty Ltd.
1500 Huron Church Unit# Ao1111b
Windsor, Ontario
11,000 SQUARE FEET OF PRIME RETAIL SPACE IS NOW AVAILABLE IN THE AMBASSADOR PLAZA ON HURON CHURCH ROAD. FORMER ""FACTORY DIRECT"" UNIT, SITUATED ALONG THE BUSIEST ARTERIAL ROADS IN WINDSOR AND MINUTES TO THE AMBASSADOR BRIDGE, NORTH AMERICA'S BUSIEST BORDER. THIS HIGHLY VISIBLE SPACE IS SURROUNDED BY DENSELY POPULATED NEIGHBOURHOODS AND ALONG A MAJOR RETAIL CORRIDOR SURROUNDED BY MAJOR RETAIL ANCHORS AS IN TIM HORTONS, FRESHCO, WENDY'S, LCBO, CIBC AND MANY OTHER LOCAL BUSINESSES. UNIVERSITY OF WINDSOR IS LOCATED NORTH OF THE PLAZA WITH A HUGE STUDENT POPULATION. EXCELLENT LOCATION FRONTING HURON CHURCH ROAD, OFFERING PROMINENT EXPOSURE TO VEHICLE TRAFFIC. FULL FRONTAGE WINDOW EXPOSURE, PLENTY OF PARKING. BE PART OF THIS VERY VIBRANT SHOPPING PLAZA. UNIT CAN BE DIVIDED INTO TWO SEPERATE 5,500 SQ FT SPACES EACH. (id:50886)
Royal LePage Binder Real Estate - 640
1628 Ford Unit# 1
Windsor, Ontario
RENOVATED 2 BED 1 BATH MAIN UNIT AVAILABLE FOR RENT. THIS HOME OFFERS A CHARMING FRONT PORCH, SHARED SIDE DRIVE PARKING WITH AMPLE STREET PARKING, A LARGE BACK YARD, AS WELL AS YOUR OWN WASHER & DRYER IN THE BACK UTILITY/LAUNDRY ROOM. CONVENIENTLY LOCATED IN CENTRAL WINDSOR WITH EASY ACCESS TO BOTH PUBLIC TRANSIT AND SHOPPING. THIS UNIT IS AVAILABLE FOR $1800/ MONTH PLUS UTILITIES. MINIMUM 1-YEAR LEASE. CREDIT CHECK AND PROOF OF EMPLOYMENT REQUIRED. CALL TODAY TO BOOK YOUR VIEWING! (id:50886)
RE/MAX Preferred Realty Ltd. - 585
18 Harper Boulevard
Brantford, Ontario
Welcome to 18 Harper Blvd, a luxurious 5-bed, 4-bath stone bungalow nestled on an expansive three-quarter-acre estate in Brantford, Ontario. Step inside to discover a grand entry leading to a bright living area adorned with coffered ceilings and elegant marble tile. The open kitchen, with soaring 15-ft ceilings, is equipped with state-of-the-art appliances, including a Wolf gas stove, Sub-Zero fridge, and custom cabinetry with hidden fridge and dishwasher. Enjoy the convenience of a wet bar and a walk-in pantry. The main level houses four spacious bedrooms, with the master suite offering a large spa-like ensuite and a walk-in closet. The basement adds versatility with a second kitchen, living room, additional bedroom, and bathroom, heated floors, accompanied by ample storage space. This stunning property boasts a backyard oasis backing onto serene green space, featuring an inviting inground pool with a fountain, a lush turf area, a gas fireplace, a concrete pad, a covered porch, and a convenient pool house with a bathroom. An irrigation system ensures the lush landscape stays vibrant. With a 4-car garage completing this exceptional property, 18 Harper Blvd presents a rare opportunity to indulge in luxury living and unparalleled comfort. (id:50886)
Real Broker Ontario Ltd
Real Broker Ontario Ltd.
Pt1 Sunderland
Garson, Ontario
Build Your Dream Home on a Private Oasis in Garson! This stunning parcel of land is the perfect canvas for your dream home, offering the ideal blend of privacy, convenience, and outdoor adventure. Nestled in a peaceful area close to all amenities, this lot is surrounded by beautiful natural landscapes. Here you are just moments away from sledding trails for winter fun and serene walking paths to enjoy year-round. Plus imagine picking fresh blueberries right from your own backyard! With water and natural gas readily available at the lot line, you'll save both time and money as you bring your vision to life. You also, only a few minutes drive from Sudbury's airport where the planes are waiting to take you on an adventure! Whether you’re looking to create a family haven or a tranquil retreat, this is your chance to transform dreams into reality. Don’t miss this unique opportunity to build in a location that combines the best of nature and modern living. Inquire today and start planning your next chapter on this exceptional piece of land. Your future awaits! The Listing Brokerage reserves the right to withhold a referral fee of 75% of the Cooperating Brokerage commission if the Listing Brokerage introduces the Buyer or their affiliates to the property through private showing. (id:50886)
Real Broker Ontario Ltd
27 Park Avenue
Oakville, Ontario
Welcome to 27 Park Avenue, nestled in the prestigious Orchard Beach community of Old Oakville, where the allure of the Hamptons meets the tranquility of Lake Ontario. Crafted by renowned architect Gus Ricci with handpicked finishes by Studio H, this estate spans over 10,000 square feet on an expansive lot adorned with lush landscaping. A retreat awaits outdoors, boasting a resort-style infinity pool, a chic 950 square foot pool house featuring a bar, fireplace, and vaulted ceiling, alongside your personal putting green and in-ground trampoline. Inside, indulge in luxury with marble heated floors, 10-inch wide plank white oak flooring, and designer light fixtures throughout. The heart of the home is the gourmet kitchen, complete with a La Cornue oven and premium appliances, complemented by a generous pantry. With 4+1 bedrooms, two of which feature spacious dedicated study areas, sure to inspire students seeking independent study and 9 bespoke bathrooms, every corner exudes sophistication. Enhanced by a state-of-the-art security and sound system, the main floor offers a parlour, office, laundry room, formal dining room with servery, great room, and mud room off the heated garage. Descend the grand staircase to discover the fully finished lower level, featuring two full baths, a gym, extensive wine cellar, theatre room, bar, bedroom, mechanical room, media room, safe room, cedar closet, and ample storage. Park Avenue named for the horse and buggies that use to park on it when attending the polo matches in the 1800s. It was once the home of many cottagers who visited in the summer to enjoy Orchard Beach on Lake Ontario. So much history for where this timeless lakeside home resides. With a short walk to town, its proximity to the lake and the outstanding finishes throughout, it is truly one of the most gracious new homes in the area. (id:50886)
RE/MAX Aboutowne Realty Corp.
Royal LePage Real Estate Services Ltd.
99 Holland Avenue Unit#705
Ottawa, Ontario
Located in the popular, urban area of Hintonburg, this 2 bed condo is a rare find. On the top floor of the Holland Court building, step into the unit and be awed by the breathtaking view. Sweeping windows bathe the open living space with natural light. Start your day with a coffee on the long, private balcony taking in the tree-top view of the city. The spacious dining area can accommodate a large table and has a convenient serving window into the kitchen. Enjoy preparing your meals in the recently updated kitchen, kept bright by a striking skylight. The full bathroom features a deep tub and a unique stone floor, adding a touch of spa-like luxury to your daily routine. The large windows in both bedrooms offer the impressive view that provide this condo the air of being a serene retreat in the midst of the city. Leave your car parked and walk to restaurants, bakeries, cafes, retail and transit. Condo fees: $842.83/mo. (id:50886)
Engel & Volkers Ottawa
52 Pritchard Drive
Ottawa, Ontario
Rare Opportunity! Super large 4+2 Bedroom Bungalow with Income producing In-law suite! Located on a quiet street, this rarely offered bungalow offers versatility for families or investors alike. Featuring an updated open-concept main floor, the newly designed kitchen boasts quartz countertops, newer appliances, & direct access to a south-facing, landscaped backyard with 2 decks. The living room is bright & inviting, with an oversized bay window and a stunning gas fireplace. The master bedroom includes a 2-piece ensuite and main-floor laundry. A separate entrance leads to the fully equipped in-law suite in the basement, with 2 bedrooms, a cozy gas fireplace, open kitchen, living & dining areas, & its own laundry room. Perfect for rental income or extended family! The large 75x100 ft lot includes an attached garage with double doors, allowing full backyard access. Close to schools, transit, Algonquin College, & bike paths—this home is a must-see! Updated inside and out - Just move in (id:50886)
Keller Williams Integrity Realty




