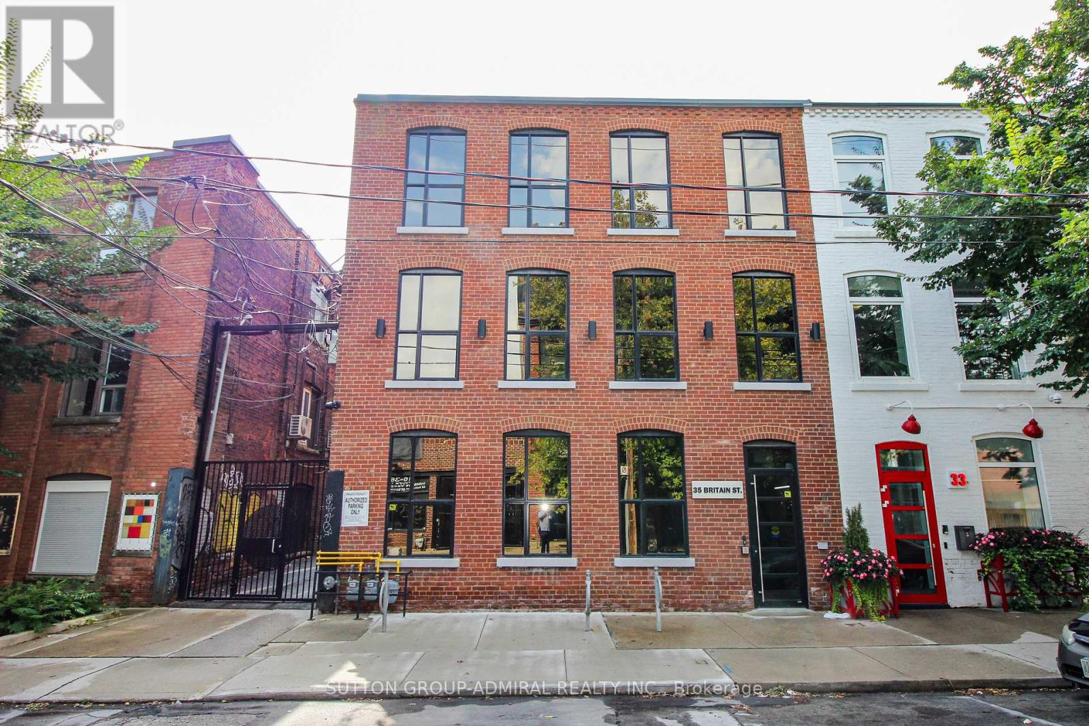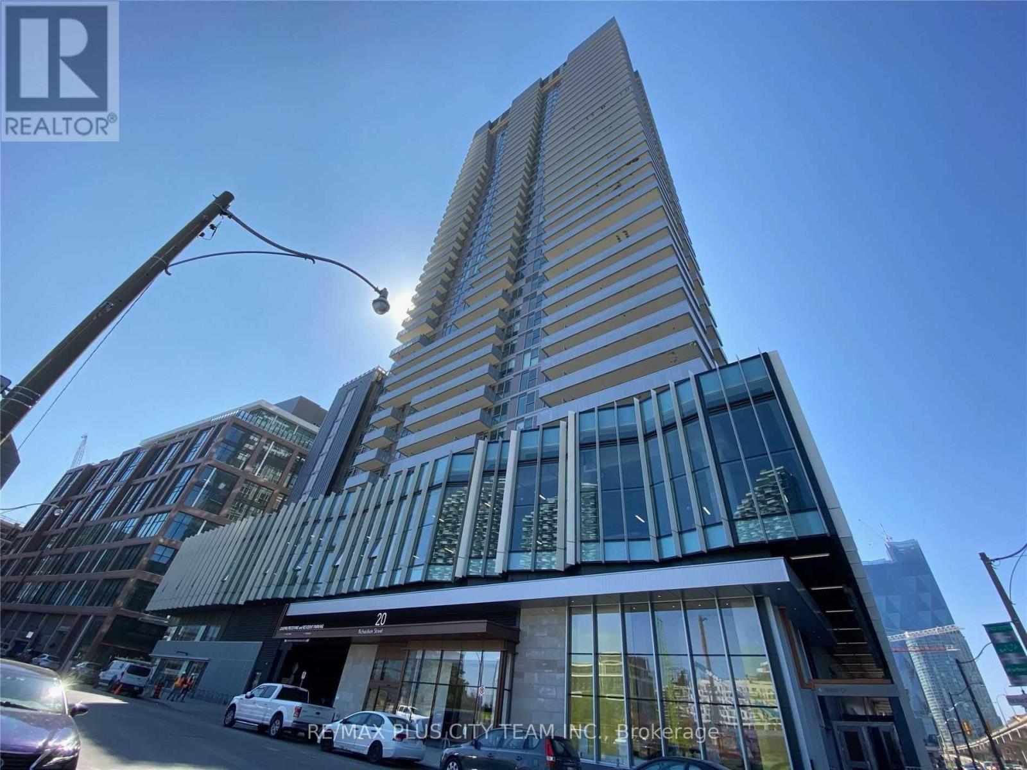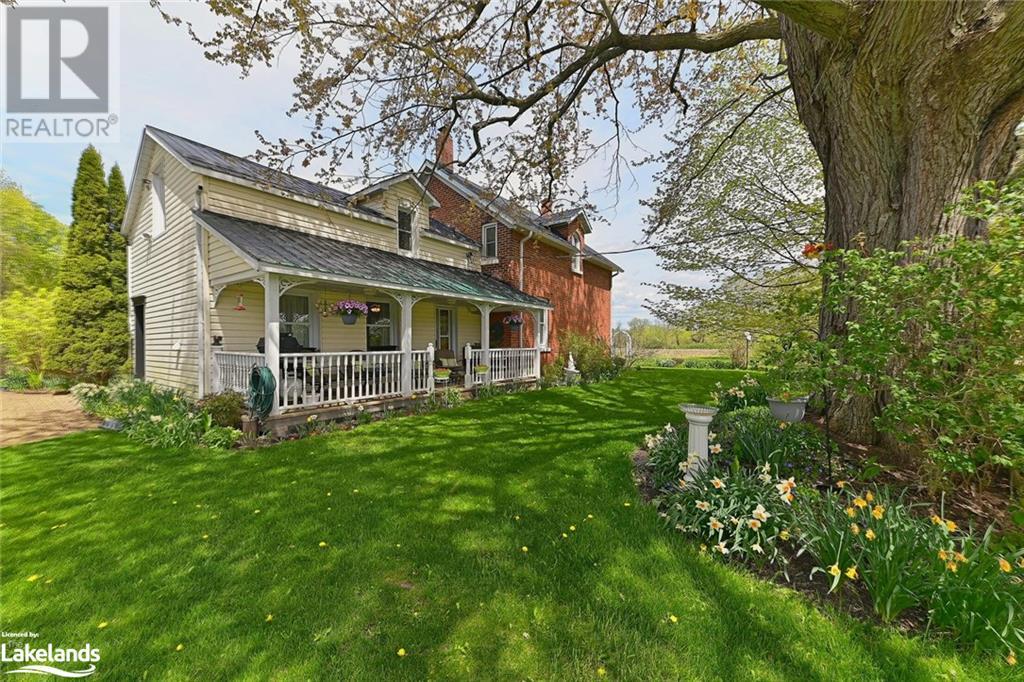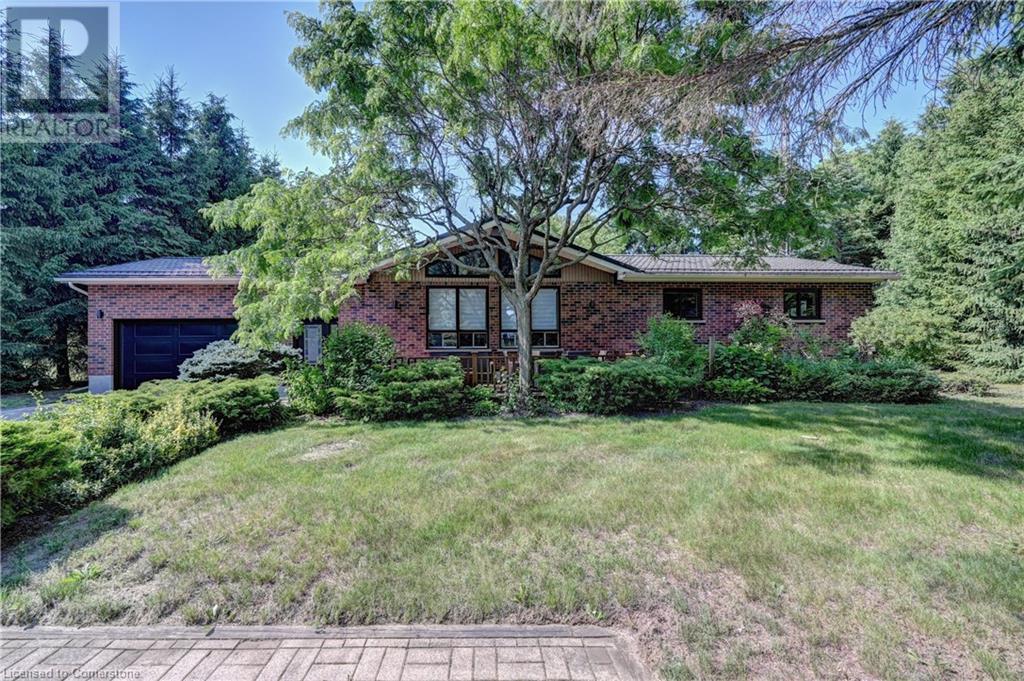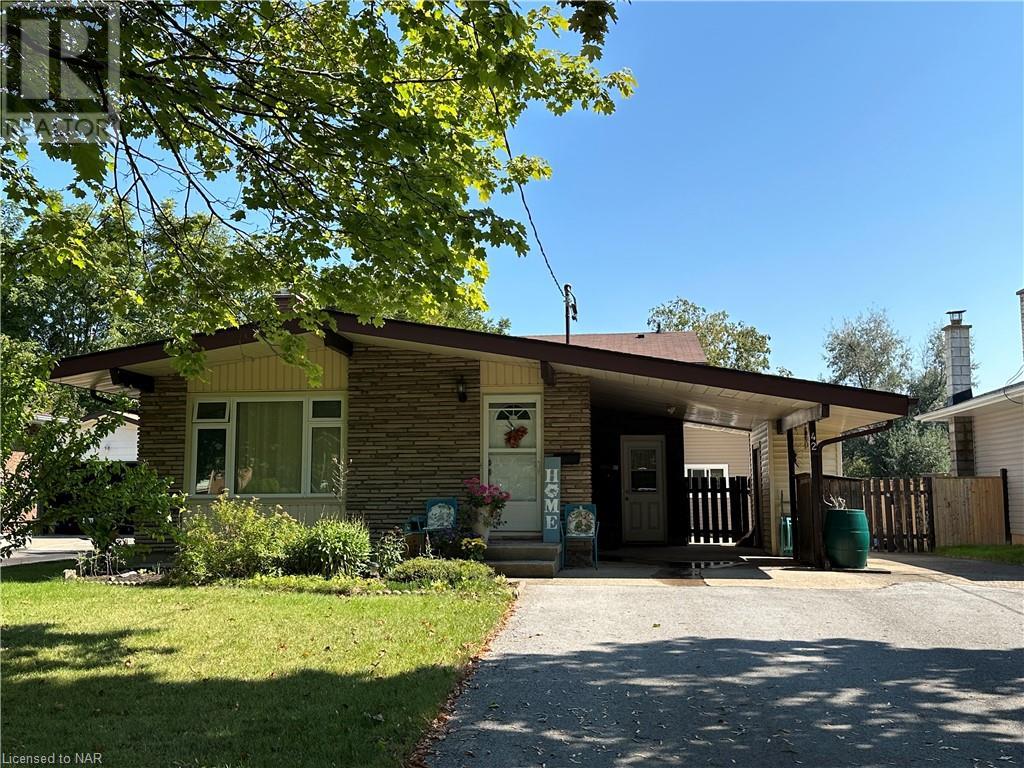100 - 35 Britain Street
Toronto (Moss Park), Ontario
2947 Sq.ft. On Main Floor. Restored Brick And Beam Construction, Fully Renovated To High Quality In March 2023. Individual Access Control On Each Floor, Kitchenette, 3 Washrooms (1 Barrier Free) And Complete Network Infrastructure With WiFi Extenders. Full Size Elevator For Barrier Free Accessibility Throughout. Floor Plans Attached (Shown Furniture Can Be Removed Entirely). Quick Access To Multiple Public and Private Transit Services. Landlord Welcomes Any/All Tenants That Provide Services To The Neighborhood Such As Wellness Center, Pilates/Yoga Studio, Retail, Designer Showrooms, Lounge Space, Cerebral Entertainment, Themed Cafes, And Office Uses. The Building Is Currently Fitted As Turnkey Office Space & May Be Changed For Various Needs. Private Gated Parking with Remote Control Access. Zoned CR SS1 (Retail Space Up To 4,400 Sq Ft). Environics Analytics Indicates Neighbourhood Of Young, Educated Adults Residing In Surrounding Apartments And Condos That Enjoy Urban Nightlife And Are Into Health And Fitness. *6 Months Free Rent Based On A 5 Year Term Signing To Be Offered As Two (2) Months Free For The First Year, And First (1st) Month Free On Remaining Subsequent Years. (id:50886)
Sutton Group-Admiral Realty Inc.
308 - 280 Spadina Avenue
Toronto (Kensington-Chinatown), Ontario
Dragon City Mall turn key office for lease. 3rd floor, Ideal for medical center, office, retail, studio or any other variety of uses. Prime location: Spadina Ave and Dundas Street West. High traffic. This space has big, bright windows, lots of natural light and high ceiling. Four room for offices, one storage room plus large reception area. (id:50886)
Century 21 Regal Realty Inc.
2401 - 20 Richardson Street
Toronto (Waterfront Communities), Ontario
Welcome to Daniels Lighthouse Condos! This bright and modern 535 sqft unit offers an open concept layout with 9 ft ceilings, laminate floors, and large windows that flood the space with natural light. Step out onto the spacious balcony and enjoy stunning lake views, perfect for relaxing after a long day. The sleek kitchen is equipped with quartz countertops, built-in Miele appliances, and a center island, combining both style and practicality for everyday cooking and entertaining. Whether you're hosting or preparing a simple meal, this modern space enhances the experience. Located steps from Toronto's waterfront, this condo puts you in the heart of it all. Enjoy the convenience of nearby restaurants, public transit, and the vibrant energy of the city. Whether you're taking a walk along the waterfront or exploring local dining, everything you need is just a short walk away. *Please note that photos are from the previous listing* (id:50886)
RE/MAX Plus City Team Inc.
200 - 35 Britain Street
Toronto (Moss Park), Ontario
Must See! 2982 Sq.ft. On 2nd Floor. Restored Brick And Beam Construction, Fully Renovated To High Quality In March 2023. Individual Access Control On Each Floor, Kitchenette, 3 Washrooms (1 Barrier Free) And Complete Network Infrastructure With WiFi Extenders. Full Size Elevator For Barrier Free Accessibility Throughout. Floor Plans Attached (Shown Furniture Can Be Removed Entirely). Quick Access To Multiple Public and Private Transit Services. Landlord Welcomes Any/All Tenants That Provide Services To The Neighborhood Such As Wellness Center, Pilates/Yoga Studio, Retail, Designer Showrooms, Lounge Space, Cerebral Entertainment, Themed Cafes, And Office Uses. The Building Is Currently Fitted As Turnkey Office Space & May Be Changed For Various Needs. Private Gated Parking with Remote Control Access. Zoned CR SS1 (Retail Space Up To 4,400 Sq Ft). Environics Analytics Indicates Neighbourhood Of Young, Educated Adults Residing In Surrounding Apartments And Condos That Enjoy Urban Nightlife And Are Into Health And Fitness. *6 Months Free Rent Based On A 5 Year Term Signing To Be Offered As Two (2) Months Free For The First Year, And First (1st) Month Free On Remaining Subsequent Years. (id:50886)
Sutton Group-Admiral Realty Inc.
35 Britain Street
Toronto (Moss Park), Ontario
A Must See! 9185 Sq.ft. Over 3 Unitized Floors. Restored Brick And Beam Construction, Fully Renovated To High Quality In March 2023. Individual Access Control On Each Floor, Kitchenette, 9 Washrooms (3 Barrier Free) And Complete Network Infrastructure With WiFi Extenders. Full Size Elevator For Barrier Free Accessibility Throughout. Floor Plans Attached (Shown Furniture Can Be Removed Entirely). Quick Access To Multiple Public and Private Transit Services. Landlord Welcomes Any/All Tenants That Provide Services To The Neighborhood Such As Wellness Center, Pilates/Yoga Studio, Retail, Designer Showrooms, Lounge Space, Cerebral Entertainment, Themed Cafes, And Office Uses. The Building Is Currently Fitted As Turnkey Office Space & May Be Changed For Various Needs. Private Gated Parking with Remote Control Access. Zoned CR SS1 (Retail Space Up To 4,400 Sq Ft). Environics Analytics Indicates Neighbourhood Of Young, Educated Adults Residing In Surrounding Apartments And Condos That Enjoy Urban Nightlife And Are Into Health And Fitness. *6 Months Free Rent Based On A 5 Year Term Signing To Be Offered As Two (2) Months Free For The First Year, And First (1st) Month Free On Remaining Subsequent Years. (id:50886)
Sutton Group-Admiral Realty Inc.
Lot 17 Faesulae Road
Tiny (Lafontaine), Ontario
Steps From Beautiful Georgian Bay. Peaceful Neighborhood Surrounded By Some Of The Most Beautiful Beaches Georgian Bay Has To Offer. Short Drive To All Amenities Including Schools, Parks, Marina's, Georgian Bay Resort, White Pines Golf Club & Lcbo. Tons Of Activities For The Whole Family To Enjoy! (id:50886)
Right At Home Realty
226 Copper Creek Drive
Markham (Box Grove), Ontario
Brand New Renovation Presently use for SPA, Massage Clinic, 11 Ft High Ceiling, Finished with Washroom. Very new bldg, busy traffic location. Turn Keys operation. (id:50886)
Living Realty Inc.
Main - 463 Mactier Drive
Vaughan (Kleinburg), Ontario
Live Your Kleinberg Dreams! True Open Concept Home. L/D & Fmly Rms w/9ft. ceilings, Elegant Finishes, Gourmet, Cozy Kitchen with ceramic floor and backsplash in breakfast area. Minutes from Hwy. 427. Sun-light filled, Stone counters throughout in all ensuite, bathrooms, computer loft with vaulted ceiling, W/O out from Loft to a Large Balcony. Lots of Upgrades, Iron pickets, oak staircase, close to Schools, Libraries, Parks and Trails. One minute walk to Public Transit. Approximately 3100 sq. ft. of luxury. This Magnificent Residence Has It All. Option to lease it furnished. **** EXTRAS **** Fridge, Stove, Dishwasher, Washer, Dryer, All Elfs, Garage Door Openers, AAA tenant to pay for tenant ins. & 70% utilities. Tenant is responsible for lawn care and snow removal. (id:50886)
RE/MAX Excel Realty Ltd.
1800 Rudell Road
Clarington (Newcastle), Ontario
Welcome Home! An Amazing Opportunity To Live In Newcastle On An Outstanding Property With Over 3 Acres Of Nature! Trees And Flowers Surround This Serene Property! Lots Of Room In This Cozy Home. A Must See! Tons Of Parking Space And Living Space. Perfect For A Large Family. **** EXTRAS **** Appliances Including Fridge, Stove, Dishwasher, Washer, Dryer. Tenant Pay All Utilities Including Hot Water Tank Rental. Tenants Responsible For Grass And Snow Removal. Exclusion: Use Of Exterior Barn On Property. (id:50886)
Homelife/cimerman Real Estate Limited
2964 12/13 Sunnidale Sideroad S
New Lowell, Ontario
Brick farmhouse on 57 acres with 20 acres workable farmland, with remainder in mixed bush with trails and lovely stream. Through a beautiful tree-lined drive, nicely set back from a country road you will find this original farmstead surrounded by well-tended and continuously blooming perennial gardens. The house has original trim and pine flooring, main floor laundry, large bathroom with clawfoot tub, and huge eat-in country kitchen with centre island. Family room with woodstove and separate wing with bedroom, sitting area and full bathroom. (id:50886)
Royal LePage Rcr Realty
3210 - 65 St Mary Street
Toronto (Bay Street Corridor), Ontario
Welcome To The Gorgeous U Condo Building! Upscale Living At Its Finest. Partially Furnished Spacious Studio With Built-In Murphy Bed & Walk-Out To Balcony With Absolutely Fabulous Views. This Is A Bachelor Unit With A Walkout Balcony. This Unit Will Be Professionally Cleaned Prior To Tenant Possession Fully Upgraded Throughout With Gourmet Kitchen & Hardwood Floors. Steps To The ""Good Life"" At Bay And Bloor With Fabulous Restaurants, Shops, Art Galleries. Come And Check It Out! **** EXTRAS **** 24Hr Concierge And 5 Star Amenities Atop Of The Building With Panoramic Views Of The City Incl. Gym, Party Room, Visitor Parking Also Available. Please Note That This Is A Non-Smoking Building. (id:50886)
RE/MAX West Realty Inc.
218 Montrose Avenue
Toronto (Palmerston-Little Italy), Ontario
Seven words that are rarely spoken together: Large, detached with parking in Little Italy. 218 Montrose is an absolute gem! Much loved by the same family for the last 55 years and now ready for its next chapter. There is so much potential to design the home of your dreams. Large principal rooms, oversized windows (including 3 bays!), character details, hardwood floors, curved crown mouldings and high ceilings. Situated in the heart of Little Italy, with a wide and deep lot. Complete with a single car detached garage. This property is truly stellar. Renovate to your specs in the existing generous footprint, or explore the option to expand further and create a truly grand family home or investment property. **** EXTRAS **** Excellent dining, shopping and public transit options. A prime Toronto neighbourhood with a rich history. Potential for 2 storey garden suite (as per Laneway Housing Advisors' report). (id:50886)
RE/MAX Hallmark Realty Ltd.
215 Southcrest Drive
Kawartha Lakes, Ontario
Located on King's Bay Peninsula 8 minutes north of Port Perry, overlooking Lake Scugog & bordered by the Nonquon River; Municipal water/sewer with natural gas & high speed internet in an enclave of country-side, bungalow designed homes on large, maintainable lots; A spectacular updated & remodeled masterpiece of living, this 9' ceiling bungalow will check off all your living choices. A custom designed kitchen with upgraded cabinets with design features including spice and storage cabinets that are hidden away! Soft close drawers/doors, granite counters, stainless steel appliances, breakfast bar, all overlooking an expansive wall of custom designed doors/windows offering a spectacular view of Lake Scugog (with no homes behind) - watch & enjoy the wildlife! Open to living room with custom gas fireplace & recessed lighting - perfect floor plan for entertaining or family gatherings; A beautiful primary bedroom suite with walk in closet & an ensuite that will leave you breathless. 2nd main floor bedroom & an office/den for work at home or private reflections; Full finished walk out basement with bank of windows across the back offering another view of greenspace and Lake Scugog; rec/games room for a great entertainment area, gas fireplace in built in cabinet surround, recessed lighting & a wet bar for ease of serving; a steam shower in a 3pc bath with glass surround, 2 extra bedrooms with closets & crown molding; extra storage & utility space with man door to exterior for ease of entry; double car/truck garage with direct entry to main floor custom designed laundry room; Beautiful hard/soft landscaping surround the home highlighting the perfect design; a pergola covered maintenance free composite deck with sun opportunities over an interlocking brick patio with entry to basement; imagine sitting on the deck listening to the babble of a water fountain, birds singing and the sun rising over the lake! You just found your new home! **** EXTRAS **** Main floor bedrooms have custom/wainscot/picture rail moldings for an elegant design; main floor baths have quartz counters; roof shingles 2015;c/a 2017; custom vinyl thermal windows/doors 2022; furnace under Enercare mtnc contract (id:50886)
RE/MAX All-Stars Realty Inc.
0 Harvest Road
Kawartha Lakes (Dunsford), Ontario
Build your dream home on this serene 1.56 acre lot with pond tucked at the back.Directions to Property: Hwy 36 to Settler's Rd, right to Four Pts Rd, left to Harvest Road. (id:50886)
RE/MAX All-Stars Realty Inc.
165 Bayshore Drive
Ramara, Ontario
5 bedroom home in prestigious Bayshore Village. Featuring a large eat-in kitchen with beautiful counter tops, a separate dining room for all family gatherings. Primary bedroom has huge 5pc ensuite with relaxing soaker tub. Down the hall is additional bedrooms with ensuites . The 5th bedroom on the lower floor has access to a 3pc bath. Waiting for you to finish to suite your personality. Enjoy the theatre room with your family and the option is there to finish the remainder of the basement the way you would like. Upstairs family room has a warm fireplace . Bayshore Village Association. Membership Fee is $975/Yr And Gives You Access To All Amenities Including, 3 Marinas/Golf/Pickleball/Tennis/Salt Water Pool/Club House and all Social activities. (id:50886)
Exit Realty Sunset Brokerage Ltd.
6552 Evergreen Avenue
Lambton Shores, Ontario
Close to the sandy beach at Ipperwash. Original family owned custom built all brick bungalow on a large treed lot. Very well kept and clean home. Use it as a home or cottage. Open concept living/dining/kitchen area highlighted by vaulted/cathedral wood ceiling. Moveable breakfast island in kitchen. Plenty of natural light. Elmira woodstove. Updated garage door, front door, and some windows. Bathrooms with updates. Main bath with skylight. New light fixtures throughout. Upgraded window blinds. Plenty of storage in the crawlspace area. New exterior lights. Metal roof. Large shed. Front deck and patio area. Patio at back. Plenty of parking spaces. Interlocking driveway. Municipal water. Move-in condition. (id:50886)
RE/MAX Solid Gold Realty (Ii) Ltd.
42 Leaside Drive Unit# Upper
St. Catharines, Ontario
Available immediately. Lots of light in this three bedroom detached backsplit in a nice residential neighbourhood. The upper 2 levels in this home are for rent. Apartment offers 3 bedrooms, one bathroom, private laundry, large living room with large front window and private front door entrance. Parking for 2 vehicles. Monthly rent is all inclusive (heat, hydro, water is included). Tenant pays for cable and internet. Applicants must provide good credit score, references, proof of employment and complete a rental application. Available November 1st. (id:50886)
Royal LePage NRC Realty
219 Commissioners Road W
London, Ontario
Great corner location. 30,290 square feet of development land with lotrs of recent new projects around. 173.10 foot frontage on Commissioners with a depth of 166.69 feet. Environmental report done on Oct 26th, 2001 which a phase 3 remediation was completed and approved. Buyer to verify services/sewer and water (id:50886)
Century 21 First Canadian Corp
474 W Dundas Street
Napanee, Ontario
A stunning estate with 90+ ft of waterfront on the Napanee River. Spectacular views and century old silver maples encompassing a thoughtfully designed home built with the finest building materials. Main floor living on top of terrific entertainment space. Enjoy the luxury of full city services in this custom built all brick bungalow with full walk out to a stunning yard. Enter the grand foyer with 11 foot coffered ceilings and rustic hand scrapped hardwood floors. The main living area features vaulted ceilings with post and beam accents showcasing a spacious open concept living area. The gourmet kitchen is perfect for family gatherings with tasty meals cooked on the natural gas stainless range. The lower level consists two additional spacious bedrooms, a large entertainment area, including a rough in for full wet bar. Sun filled space that is perfect for watching a movie or admiring the boats as they drift by. The exterior of this home has an incredible 3 season room that is fully screened in and has access to a covered deck that joins the master suite to the outdoor living space. There is also a deck area just off the kitchen with full natural gas hookup for family barbecues. Additional features include an abundance of crown moulding and wainscoting detail, main floor laundry, heated floors in the lower level, large gas fireplace and professionally installed patios with picturesque fire pit. A private river front estate on full services with impeccable taste and design. A home that must truly be seen to be appreciated. (id:50886)
RE/MAX Rise Executives
940 Goodwin Drive
Kingston, Ontario
Introducing the Brampton by CaraCo, a Crown Series home in Trails Edge. This new 1,380 sq/ft bungalow features 3 bedrooms, 2.0 baths, and an open-concept design with 9ft wall height, ceramic tile and hardwood flooring. The kitchen boasts quartz countertops, a large island, pot lighting, and a built-in microwave. Enjoy a spacious living room with a gas fireplace and sliding door to rear yard. The primary bedroom offers a walk-in closet and a luxurious 4-piece ensuite. Additional features include quartz countertops in all bathrooms, a main floor laundry, a high-efficiency furnace, an HRV system, and a basement ready for future development with bathroom rough-in. Plus, with a $20,000 Design Centre Bonus, you can customize your home to your taste! Ideally located in popular Trails Edge, close to parks, a splash pad, and with easy access to all west end amenities. Choose the Brampton or any of our six Crown Series models to build. Move-in Spring/Summer 2025. (id:50886)
RE/MAX Rise Executives
4137 Bonaventure Drive
Hanmer, Ontario
Discover your perfect family abode at 4137 Bonaventure, nestled in the heart of Hanmer in the Valley. This splendid three-bedroom semi-detached property boasts an elegant open-plan design that invites both comfort and style. With 2.5 well-appointed bathrooms, each day begins with convenience. The home’s high ceilings, paired with large windows ensure a bright and airy ambiance, flooding each space with natural light. At the heart of the residence is a dream kitchen complete with a sleek island and contemporary appliances, ideal for family gatherings and culinary adventures. The expansive private backyard is a serene retreat for both relaxation and entertainment. Upstairs, the primary bedroom promises sanctuary featuring an ensuite and walk-in closet. The lower level awaits your personal touch, partially finished and brimming with potential for a cozy family area. 4137 Bonaventure is more than a house; it's a canvas ready for a new family to create their home. (id:50886)
RE/MAX Crown Realty (1989) Inc.
852 Concession 11 Walpole
Hagersville, Ontario
This could be your dream home! Totally Rural in its feel, yet very close to shopping and amenities in Hagersville and beyond. Have you been dreaming of a nice sized bungalow on 3/4's of an acre of property? 852 Concession 11 Walpole is definitely the place for you. Built circa 1996, approximately 1,500 sq ft, this home has been loved and well taken care of. Flooring on the main floor has been updated to luxury vinyl. Main floor features include a large primary bedroom w/bathroom access (4-piece bathroom), 2 additional bedrooms, a large living room with a natural gas fireplace, dining area & a functional kitchen with updates and a gas stove. There is also a food pantry & main floor laundry with an additional 3-piece bathroom. Don't forget the sunroom, it's a showstopper for sure with access to your choice of either a large deck, or a covered patio space. Access to the 1 and 1/2 car garage is off of the kitchen. The garage features shelving and a gas heater. Head on downstairs to the basement and there's more space to develop. Currently there's a large recreation room measuring 18 x 22 feet, a large utility room, a workshop & an additional space that currently housing some stand up freezers. The possibilities are endless downstairs. If you need an escape from the indoors and like to work on projects, spend some time in the little old red-barn shed in the backyard. It's an escape from the rest of the world. Good news!!! This home features a Generac generator providing peace of mind when the power goes out. There's no doubt that you will love this home and its beautiful property. Make owning this property your top priority. Good news again! On the mortgage front the Bank of Canada has reduced rates 3 times this year in 2024. Call today to book your personal viewing and let's put you on the right track to purchasing this beautiful home. (id:50886)
Royal LePage Trius Realty Brokerage
24 Dairy Lane Unit# 301
Huntsville, Ontario
Discover one of the largest and finest 3 bedroom Condo in Huntsville. This 1610 SQ/FT unit boasts a corner location, windows on 3 sides make it bright and airy feeling and featuring all new Laminate Flooring as of JUNE 2024. Features include a large open kitchen overlooking the 14’10 x15’10 Living Room which has a bay window and a generous walk out balcony facing south west for lovely sunsets and views. The Dining Room can accommodate a full dining suite and a large table. Between the kitchen and Dining room is a convenient Pantry. The Master Suite is on a corner with windows on 2 sides including a bay window, a good size 4pc Ensuite Bathroom and separate walk-in closet. There are 2 other generous bedrooms, both with closets and a 4pc Bathroom that services both bedrooms. Along a wide hallway, there are closet doors that conceal a convenient built in Laundry with sink, central Vacuum, water heater and a freezer plus storage. An In-suite Furnace is hidden in a separate closet for easy access. The designated Storage unit is directly outside the front door of this unit for easy access with lots of room for your out of season sports equipment or larger items for storage. A Huge Bonus with this suite is that it has 2 Deeded Parking spaces in the Heated Garage under the building. You can even keep your vehicle maintained with the convenient Car Wash station in the garage. This building is very centrally located near the Muskoka River with access to the extensive walking trails. Downtown Huntsville is just steps away for all your shopping and dining needs plus the beautiful waterfront with many of the amenities that Huntsville is known for. There is good visitor parking plus an outdoor covered BBQ area, Gazebo plus a Party room and Library for activities and your enjoyment. A unit like this one does not come on the market very often and therefore will not last long! Book a showing and feel the welcoming feeling of Dairy Lane Heights. (id:50886)
Royal LePage Lakes Of Muskoka Realty
170 Jozo Weider Boulevard Unit# 146
The Blue Mountains, Ontario
Seasons at Blue - Fantastic newly renovated 2 Bedroom, 2 Bathroom suite (approx. $80,000 refurbishment cost already paid). This suite features open concept kitchen/living/dining area, large primary bedroom with ensuite 4pc bathroom, secondary bedroom and additional 4pc bathroom. Located at the end of the hall and on the main floor, step right outside to the seasonal pool area (with year-round hot tub) or ski up in the winter. Easy access to gym, sauna and games room. Condo fees include utilities. 2% + HST Blue Mountain Village Association entry fee is applicable and an annual fee of $1.00+HST per sq.ft payable quarterly. HST is applicable but may be deferred by obtaining an HST number and participating in the Blue Mountain Resort rental program. (id:50886)
Royal LePage Locations North (Collingwood)

