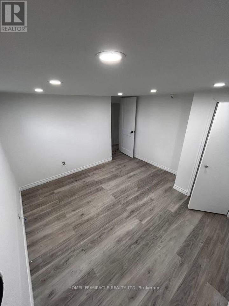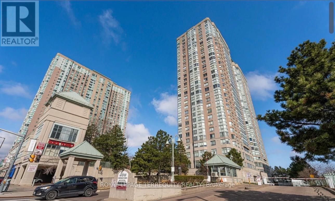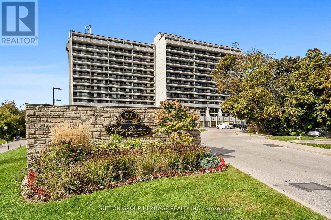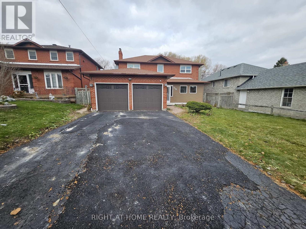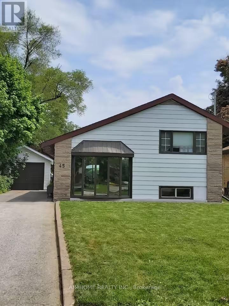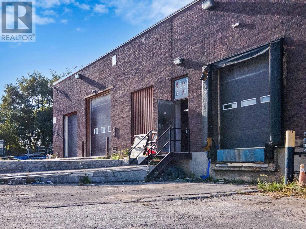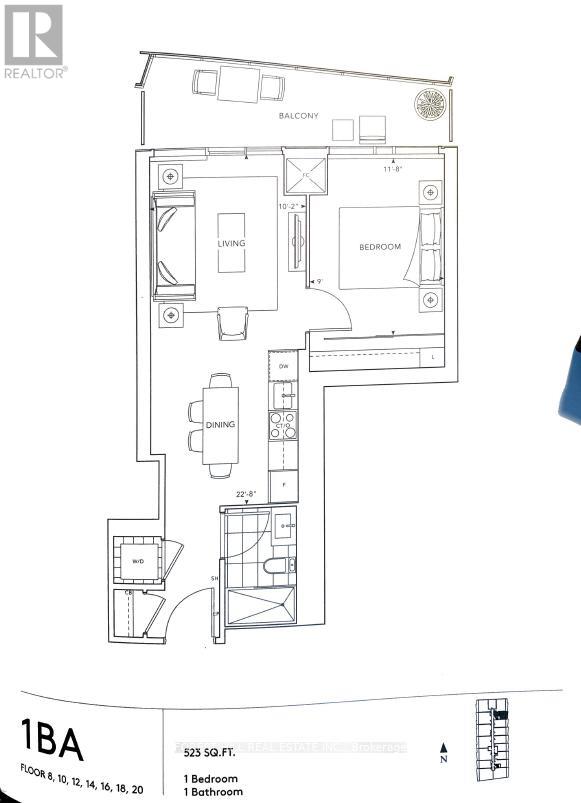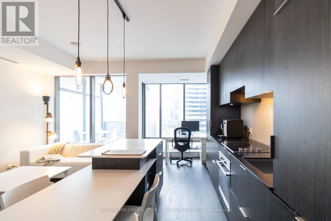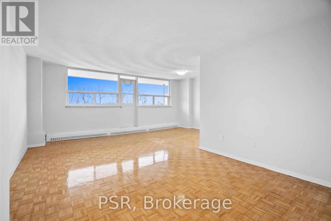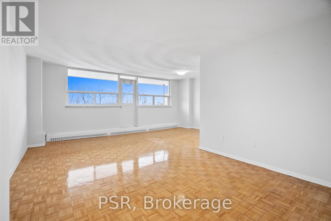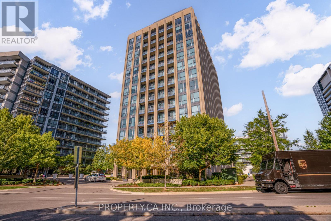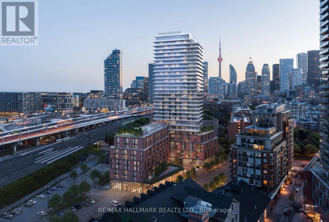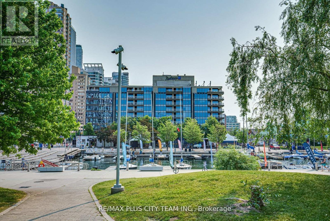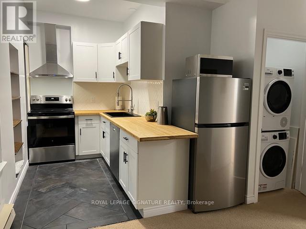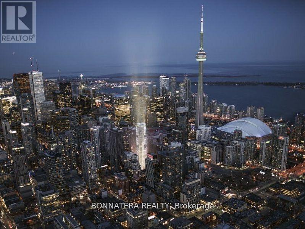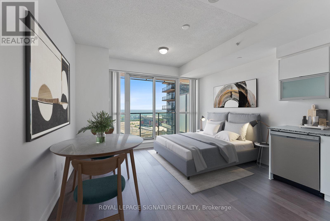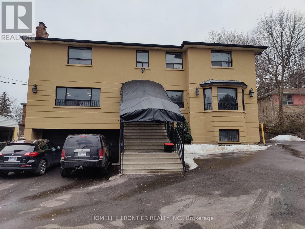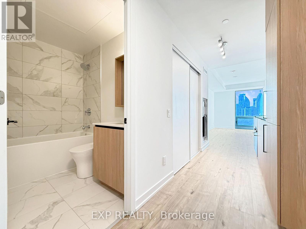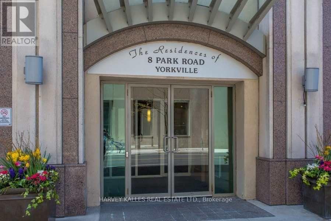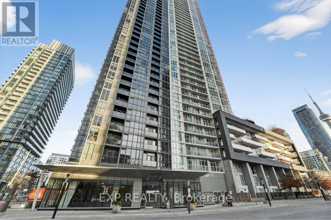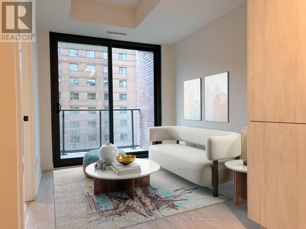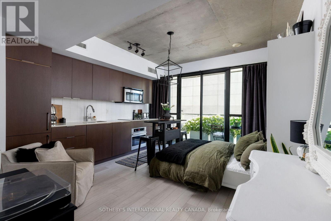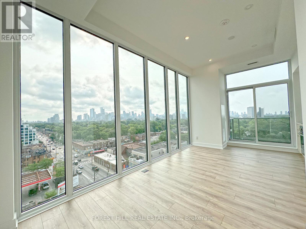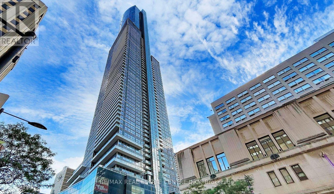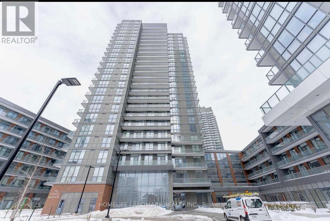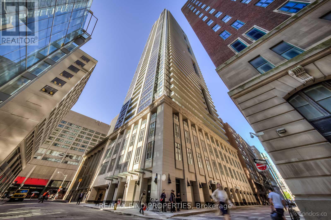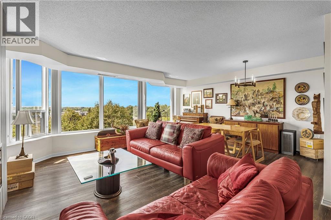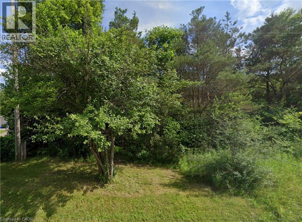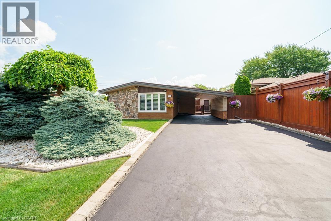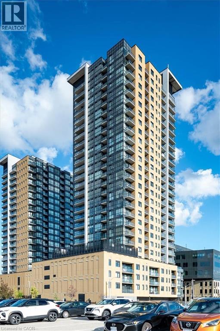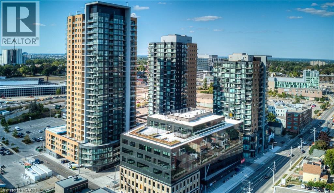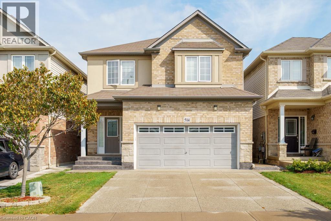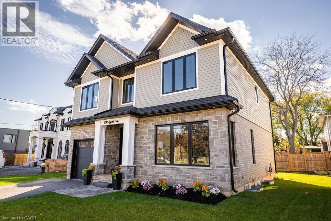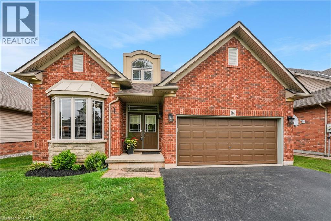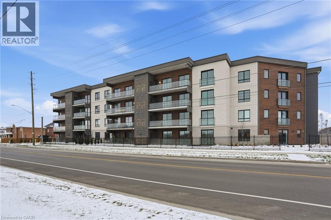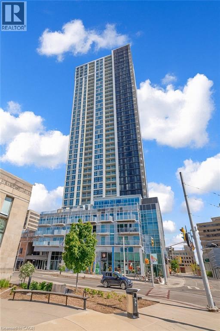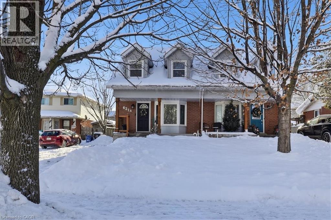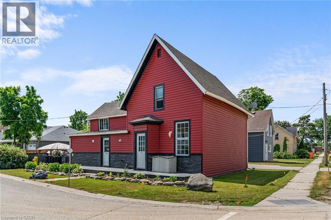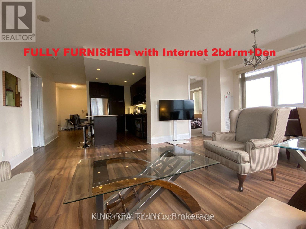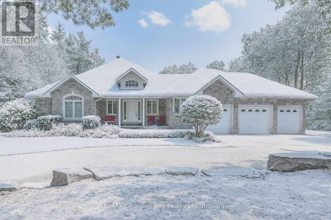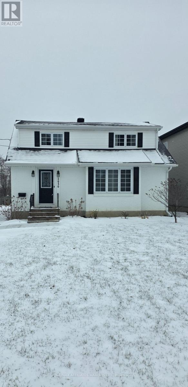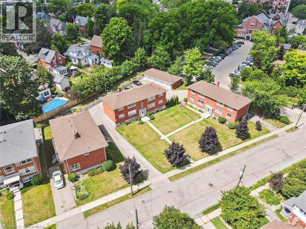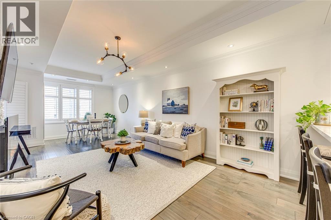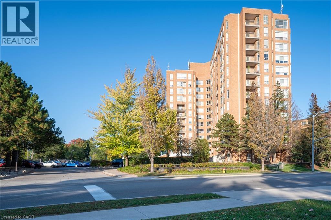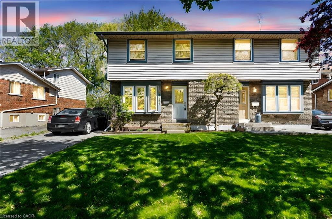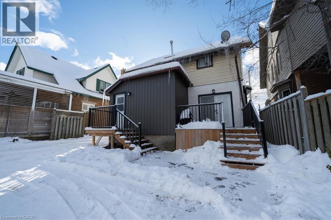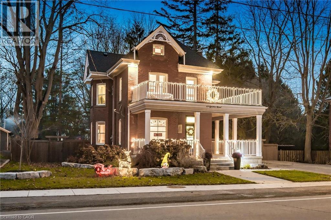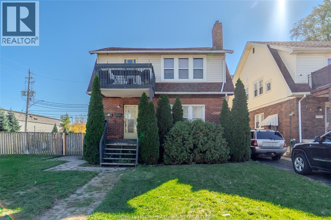13 Hollingworth Drive
Toronto, Ontario
Welcome to your newly renovated, fully furnished 3-bedroom basement, 1-bathroom oasis, available for rent starting Jan 1st! This spacious gem is not just a home; it's a lifestyle. Located mere steps away from convenient groceries and bus stops, it offers the perfect blend of comfort and accessibility. Ideal for good tenants who appreciate quality living. Don't miss out secure your slice of paradise today!" (id:50886)
Homelife/miracle Realty Ltd
316 - 88 Corporate Drive
Toronto, Ontario
Elegant & Luxurious Tridel Consilium 'I' Building. Welcome to this rarely offered 2-bedroom + Solarium (Used As Sunroom). Scarborough's most sought-after locations near STC! Boasting a smart and Spacious Layout, Ensuite Laundry, generous living and dining area. Enjoy one of the very few units with its own private Sunroom perfect for relaxing or entertaining. Condo Fee Incl All Utilities. Incredible amenities include indoor/outdoor pools, badminton & tennis courts, sauna, jacuzzi, ping pong, billiards, squash, and top-notch building security. Unbeatable location with easy access to Hwy 401, TTC, and walking distance to Scarborough Town Centre, high-ranked schools, and more! Open Unobstructed View. Short Drive To Centennial College. TTC At Door Steps. (id:50886)
Royal LePage Terrequity Realty
1008 - 92 Church Street
Ajax, Ontario
Welcome Home! Spacious 2-Bedroom, 2-Bath Condo With Stunning Views Ajax/Pickering Border. Discover This Beautifully Updated And Expansive 2-Bedroom, 2-Bathroom Condo, Offering A Peaceful Retreat With A Breathtaking Panoramic View Of The Southwest Skyline. Enjoy The Tranquil Setting Overlooking A Serene Forest With A Walking Trail Right At Your Doorstep. The Open-Concept L-Shaped Living And Dining Area Flows Seamlessly Onto A Large Balcony That Stretches The Full Length Of The Unit, Perfect For Relaxing Or Entertaining. The Eat-In Kitchen Features Newer Stainless Steel Appliances And A Bright South-Facing Window. The Primary Bedroom Offers A Walk-Through Closet, A Private 2-Piece Ensuite, And Its Own Walkout To The Balcony. The Second Bedroom Is Spacious, With A Double Closet And Large Window, Ideal For Guests Or A Home Office. Hardwood Floors Throughout And Elegance. Conveniently Located With Easy Access To Ajax GO And Hwy 401, This Condo Is Perfect For Commuters. (id:50886)
Sutton Group-Heritage Realty Inc.
Main & 2nd Level - 730 Sheppard Avenue
Pickering, Ontario
Detached Spacious 3-Br! This Home Very Conveniently located, Features Kitchen W/Breakfast Area, Generous-Sized living, Dining And Family Room With Fireplace and a very spacious Deck! Natural Oak Staircase And An Extra Large W/I Closet and 3 Pc Ensuite In Master! Main Floor Laundry And Entrance From Garage! 4 Parking Spots, Very Convenient Location Near 407, Just North of H401, Close To School, Transit, Hospital! Tenant Pays 70% Utilities!(Basement Not Included) (id:50886)
Right At Home Realty
45 Botany Hill Road
Toronto, Ontario
Beautifully Fully Renovated Back Split Bungalow In A Premium Lot Located In The Sought After Morning Side Area Of Scarborough. This House Is Close To Schools & UTSC(University of Toronto), Scarborough Shopping Centre, Park, Ravine, Tennis Court And Playground. The House Offers A High Ceiling That Creates A Grand Look, Two New Full Bathrooms, New Kitchen W/Quartz Countertop, 2 Bedrooms Plus A Basement Large Room Enclosed With A Door That Could Be Used As A Third Bedroom Or A Living Area. ** This is a linked property.** (id:50886)
Aimhome Realty Inc.
10&11 - 70 Melford Drive
Toronto, Ontario
Desirable industrial area. 9750sq ground floor PLUS approximate 2600sq mezzanine. One truck level two drive in shipping. Well maintained building with extreme low maintenance fee. Zoning provides variety of uses. One of the unit is end unit. Close proximity to highway 401 and 407. It accommodates 53' trailer. **EXTRAS** Buyer and buyer agent to confirm all information. Owner is relocating. The property will be cleaned up before closing. Maintenance fee including water depending on business type. (id:50886)
RE/MAX Imperial Realty Inc.
1207 - 480 Front Street W
Toronto, Ontario
Welcome to Residence 1207 at 480 Front St (THE WELL) *East Facing Bright Home with Outdoor Living Space: Open Balcony!! Move Into Suite 1207 & Live AT The Well, one of Toronto's most anticipated condo developments by Tridel. King West is vibrant, diverse, and energetic. The WELL reflects this lifestyle with its shops, restaurants and more! Located in the heart of downtown at Front & Spadina. *Living & Dining Rooms Overlook Open Balcony capturing East views of the City. Home will be fully ready for the New Occupant this February '26 *Open Kitchen with top of the line cabinetry & Built In Appliances *High Ceilings:9Ft* Elegant Finishes *Quartz Kitchen Countertops *This Residence comes with One Underground Locker. Your opportunity to live Toronto's most anticipated downtown lifestyle : 523Sq.ft living space plus open balcony *premium amenities & a neighborhood that defines luxury condominium Living. (id:50886)
Forest Hill Real Estate Inc.
904 - 5 St. Joseph Street
Toronto, Ontario
In The True Heart Of Downtown Toronto Stands This Bright & Stylish 1+1 Bedroom Suite At 5 St. Joseph St. Featuring An Open-Concept Layout With An Open Kitchen Outfitted With Top-Of-The-Line Integrated Appliances & An Extended Island That Doubles As A Dining Table. The Versatile +1 Is The Perfect Office Space With A Large Window & Walkout To A South-Facing Balcony, Offering Tons Of Natural Light & Space For Relaxing Or A Small Garden. Enjoy Premium Finishes, Ensuite Laundry, & A Renovated Bathroom With Upgraded Tiles, Modern Shower Controls & A Rain Shower With Bathtub For A Spa-Like Experience. An Owned Storage Locker Adds Everyday Convenience. Amenities Include Numerous Lounge Areas, Quiet Workspaces, A Library, Incredible Gym, Yoga Room, Billiards, Hot Tub, Steam Room & Sauna, A Party Room With Full Kitchen, Stunning Rooftop Deck With BBQs, Guest Suites, 24-Hour Concierge, Visitor Parking & 4 Dedicated Elevators. Pet Owners Will Appreciate The Pet Care Room & Easy Dog-Washing Station. Just Steps To U Of T, TMU, Yorkville, The Financial District, Countless Restaurants, Services, Theatres & Both Yonge & University Subway Lines. Downtown Living Doesn't Get Better Than This! (id:50886)
RE/MAX Hallmark York Group Realty Ltd.
418 - 105 Rowena Drive
Toronto, Ontario
**BONUS - 1 Month Free Rent (Minimum 1-year term)** Welcome home to 105 Rowena! This recently updated, bright and sunlit home offers an inviting and open living space perfect for anyone! Nestled away from the street and right next to Rowena Park, it is the ideal location to be away from the busy city life without compromising convenience with a TTC stop right at your doorstep. Also being steps away from Victoria Park Terrace, parks, shops, restaurants, schools, and so much more, this is the everything you could ask for! (id:50886)
Psr
914 - 100 Rowena Drive
Toronto, Ontario
**BONUS - 1 Month Free Rent (Minimum 1-year term)** Welcome home to 100 Rowena! This recently updated, bright and sunlit home offers an inviting and open living space perfect for anyone! Nestled away from the street and right next to Rowena Park, it is the ideal location to be away from the busy city life without compromising convenience with a TTC stop right at your doorstep. Also being steps away from Victoria Park Terrace, parks, shops, restaurants, schools, and so much more, this is the everything you could ask for! (id:50886)
Psr
1204 - 75 The Donway Way W
Toronto, Ontario
Discover this lovely 1 bedroom loft with parking & locker in the unique true conversion Liv Lofts condos. This home features a spacious open-concept layout, soaring 10-foot ceilings, & east facing floor to ceiling windows bringing in ample light. The unit also includes a built-in cooktop and oven, stainless steel appliances, and a flexible nook perfect for a home office. The building has top notch amenities on the ground floor including concierge & a relaxing lobby café offering complimentary coffee & Wi-Fi. On the top floor is a bright gym, party room, and a rooftop terrace with BBQs, hot tub, & breathtaking views. Located in the vibrant & super walkable Shops at Don Mills, close to DVP, transit, & Eglinton LRT, this stylish loft combines comfort, convenience, and community. (id:50886)
Property.ca Inc.
1810 - 35 Parliament Street
Toronto, Ontario
A brand new Studio/Bachelor in the heart of downtown Toronto-with breathtaking views of the beautiful heritage part of the Distillery.. Truly one of a kind, this exceptional suite is located in the iconic Distillery District, where historic charm meets modern urban living. Walkout to the large balcony. Step outside and immerse yourself in a vibrant community filled with boutique shops, award-winning restaurants, contemporary art galleries, and year-round cultural events. Enjoy weekend strolls to St. Lawrence Market, explore Corktown, or take in the waterfront's scenic trails-everything is just minutes away. Unmatched connectivity is right at your doorstep with TTC streetcar service, quick access to Union Station, the DVP, the Gardiner Expressway, and the future Ontario Line station currently under construction steps away-ensuring exceptional convenience for commuters and urban explorers alike (id:50886)
RE/MAX Hallmark Realty Ltd.
707 - 251 Queens Quay W
Toronto, Ontario
A Rare Opportunity at Admiralty Point - Furnished Executive Rental with Stunning Waterfront ViewsExperience refined waterfront living in this spacious and fully furnished 2-bedroom, 2-bathroom suite in one of Toronto's most exclusive boutique residences. Spanning approximately 1,550 sq ft, this thoughtfully designed suite features a split-bedroom layout for enhanced privacy, an elegant formal dining area, and a generously sized balcony perfect for enjoying tranquil city and lake views. Residents enjoy access to exceptional amenities, including a 24-hour concierge, fitness centre, squash courts, games room, and access to the rooftop pool at the adjacent Radisson Blu Hotel. Ideally located just steps from the Harbourfront, waterfront trails, shops, restaurants, TTC, and Billy Bishop Airport - this is a rare opportunity to lease a truly sophisticated suite in a prime downtown location (id:50886)
RE/MAX Plus City Team Inc.
B - 208 Carlton Street
Toronto, Ontario
Amazing Work/Live Commercial Location, Cabbagetown newly renovated 2 bedroom executive Apartment features soaring ceilings, all new appliances, bathroom and kitchen, Heat pump for cost conscious heating and cooling. TTC, Parks Shopping and all the perks that go with this neighbourhood. Existing furniture can stay or go and Parking is extra. (id:50886)
Royal LePage Signature Realty
1308 - 327 King Street W
Toronto, Ontario
Discover urban living at its finest in the heart of the Financial and Entertainment District! This beautifully upgraded 1-bedroom, 1-bath model boasts an excellent transit score, with streetcar access right at your doorstep. Enjoy convenient proximity to Union Station, the TIFF Building, Billy Bishop Airport, St. Andrews Station, and renowned institutions like U of T, Ryerson, and George Brown College. Major attractions such as the ACC, Rogers Centre, and Eaton Centre are just minutes away. Key Features: Upgraded finishes throughout Elegant Vinyl flooring Individual climate control with centralized heating and cooling for year-round comfort. Stylish kitchen with stone countertops, backsplash, and undermount sink Brand-new stainless steel appliances. Upgraded bathroom featuring a stand-alone shower. Don't miss out on this exceptional opportunity to live in the city's vibrant core! (id:50886)
Bonnatera Realty
2307 - 150 East Liberty Street
Toronto, Ontario
Welcome to Liberty Place Lofts, perfectly situated in the heart of Liberty Village - just moments from King West, Queen West, and the Waterfront. This bright, south-facing suite offers stunning, unobstructed views from the 23rd-floor oversized balcony, overlooking Lake Ontario, Budweiser Stage, BMO Field, and more. Inside, you'll find 9 ft ceilings, updated laminate flooring, and a gourmet kitchen with granite countertops, stainless steel appliances, and an updated stove and fridge. Enjoy unbeatable convenience with transit, shopping, banks, restaurants, cafés, and everyday essentials just steps away. Residents enjoy exceptional building amenities, including a 24-hr concierge, gym, yoga studio, sauna, party room, guest suites, and a BBQ patio. The suite includes one locker on the same floor. (id:50886)
Royal LePage Signature Realty
165 Steeles Avenue E
Toronto, Ontario
Main Floor 2 Bedroom Unit In Prime Location!! Close To All Amenities. Ttc At The Door, Minutes To Subway. 2 Parking Included. Private Entrance. Own En-Suit Laundry. Fridge, Stove, Dishwasher, Microwave, Hood Fan, Washer, Dryer, Tenant Pays 30% Of Utilities And Maintenance. 2 Outdoor Parking included, additinal storage available , landlord is RREB (id:50886)
Homelife Frontier Realty Inc.
1907 - 35 Parliament Street
Toronto, Ontario
Welcome to Suite 1907 at Goode Condos by Graywood Developments, a brand new, never-lived-in suite in the heart of Toronto's iconic Distillery District. This thoughtfully designed 542 sq. ft. residence features one bedroom plus a versatile den that can be used as a separate bedroom, home office, or private study. Soaring 9-foot ceilings, vinyl flooring throughout, and a modern open-concept layout create a bright and stylish living space. West-facing with stunning clear views of the lake, city skyline, and the CN Tower, this suite delivers both comfort and impressive scenery. The sleek kitchen offers contemporary finishes and fully integrated appliances, while ensuite laundry adds everyday convenience. Residents enjoy 24-hour concierge service and access to a full collection of upscale amenities. Step outside to the vibrant Distillery District just below, with shops, dining, and entertainment at your doorstep, and enjoy easy access to the lake, Gardiner Expressway, and public transit for seamless city living. ***Asking price $2100.00 is discounted for first 3 months only and regular rental rate will be $2,300 per month.*** (id:50886)
Exp Realty
3702 - 8 Park Road
Toronto, Ontario
Notable and Beloved " 8 Park ", City's Best Location, RARELY Available Lower Penthouse Suite 3702 with 1100 Sq Ft of Spotless and Freshly Painted Luxury. Quite PH Floor, Bonus 9 ft Smooth Ceilings and Hardwood Floors throughout. Gorgeous Extensive Views of Rosedale Ravine from Balcony. Split Floorplan with generous layout and bedrooms. Convenient Parking / P8 #30 included. Extra's: 10 + Convenience, Direct Access to Subway & Shops & Manulife Center via Path System. So easy to get around. Modern Dark Hardwood floors, Freshly Painted and Ready to Move in Immediately. Goodlife Fitness in the Building. Spotless - Professionally Cleaned Suite. Easy Living that is Fully Equipment with (recently purchased) Modern High -End Professional Stainless Steel Appliances. Key Package Includes: 2 Suite Keys/2 Building Fobs / 2 Mail Keys and 1 Parking Garage Remote . (id:50886)
Harvey Kalles Real Estate Ltd.
3105 - 85 Queens Wharf Road
Toronto, Ontario
Welcome to a stunning 1+Den condo unit in Toronto's sought-after Waterfront Community. This bright, modern suite features floor-to-ceiling windows that showcase sweeping South-facing lake views, plus a spacious den ideal for a home office or guest space. Enjoy unbeatable convenience just steps to the lake, waterfront trails, CN Tower, restaurants, parks, and transit. Exceptional building amenities include a fully-equipped gym, indoor pool, whirlpool, sauna, yoga studio, basketball court, rooftop BBQ terrace, massage room, party room, 24-hr concierge & more. Includes 1 parking spot and 1 locker. A perfect blend of lifestyle, comfort & location! Book your private showing today! (id:50886)
Exp Realty
424 - 35 Parliament Street
Toronto, Ontario
Experience Contemporary Urban Living at The Goode Condos by Graywood Developments, Perfectly Situated in Toronto's Iconic Distillery District. This 2-Bed, 2-Bath Suite With an Additional Dedicated Study Offers Just Under 700 Sq Ft of Smart, Efficiently Designed Space; An Ideal Layout for Professionals, Couples, or Small Families Seeking Comfort, Flexibility, and Style. As You Enter, You're Greeted by a Versatile Study Area, Perfect for a Home Office or Reading Nook. The Thoughtful Floor Plan Flows Seamlessly Into a Spacious, Open-Concept Living, Dining, and Kitchen Area, Creating a Bright and Airy Central Hub for Daily Living and Entertaining. The Modern Kitchen Features Integrated Built-In Appliances, Sleek Cabinetry, and Contemporary Finishes That Combine Functionality With Refined Design. Both Bedrooms Are Generously Sized, Offering Comfortable Private Retreats, While the Two Full Bathrooms Add to the Convenience and Practicality. Warm and Inviting Interior Finishes Bring a Sense of Calm and Comfort, All While Keeping You Connected to the Energy and Culture of Downtown Toronto. Residents Enjoy Access to an Exceptional Array of Amenities, Including an Expansive 10th Floor Amenity Level With a Stunning Outdoor Terrace Offering Direct CN Tower Views, Outdoor Pool, BBQs, Games Room, Business Centre, Co-Working Lounge, State-of-the-Art Gym, and an Elegant Party Room. The Building Also Features a 24-Hour Concierge and Beautifully Designed Common Areas Throughout. Just Steps From the Historic Cobblestone Streets of the Distillery District, You're Moments From Cafes, Restaurants, Boutiques, Waterfront Paths, and TTC Transit. Enjoy Easy Commuting With Nearby Streetcar Routes, the Upcoming Ontario Line, and Convenient Access to the DVP and Gardiner Expressway. A Remarkable 2-Bedroom Urban Home With a Dedicated Study in One of Toronto's Most Vibrant Neighbourhoods. Discover This Exceptional Living Experience Today. (id:50886)
Royal LePage Real Estate Services Ltd.
223 - 5 Hanna Avenue
Toronto, Ontario
Find happiness on Hanna Ave in this stylish studio apartment at the ever popular Liberty Market Lofts! Suite 223 has been designed with function and flare, featuring upgraded lighting, custom trim work in hallway & exposed 9ft concrete ceilings give it that lofty vibe. Making the most of the open concept space, you'll find unique pieces & smart storage solutions throughout. The modern kitchen boasts quartz counters, integrated & stainless steel appliances & ample cabinet space. Your balcony, being the full width of the unit is an extension of the living space, equipped with furniture, lighting and planters where you can grow your own flowers! Love living in Liberty Village just steps to parks, grocery stores, shops, restaurants, bars, fitness clubs, the TTC, the Exhibition GO Train (& the Future Ontario Line!), Budweiser Stage, Lake Ontario & so much more! Amenities at the Liberty Market Lofts include; 24 hour concierge, visitor parking, two guest suites, party room with Billiards area, multiple meeting rooms, dog wash, communal large sized washing machine & dryer, a private courtyard, a gym with Peloton Bike, squat rack, free weights and cardio equipment and a yoga room + a half court basketball court! Rental parking is available in the building. (id:50886)
Sotheby's International Realty Canada
Ph11 - 500 Dupont Street
Toronto, Ontario
Gorgeous 3Bed 2Bath South-East Penthouse Corner Unit with Gigantic Rooftop Terrace, plus Parking & Locker @ Oscar Condo. Sunny & Stunning with 10.5' Ceilings and Soaring floor to ceiling Windows Throughout, Incredible Panoramic City Skyline Views from the Sprawling 762sf Rooftop Terrace with Gas BBQ hookup as well as the South-facing W/O Main Floor Balcony. Amenities include Fitness Lounge, Fireplace Lounge, Theatre Lounge, Private Meeting Room, Chef's Kitchen, Outdoor Dining Lounge, Pet Social Lounge, and Security/Concierge. Minutes walk to Loblaws, Summerhill Market, Circle K Convenience with Tim Horton's, LCBO, Shoppers, Scotiabank, Esso, Vermont Square Park on Palmerston & More. (id:50886)
Forest Hill Real Estate Inc.
4801 - 386 Yonge Street
Toronto, Ontario
Excellent Luxury Condo - Yonge & Gerrard * Aura-Sought After Location In The Heart Of Downtown Toronto * Spectacular 2 Bedrooms Corner Unit * Approx 786 Sf * High Floor * 9 Ft Ceiling With Breathtaking Lake & City View * Full Of Sun Lights With Wall To Wall, Floor To Ceiling Windows * Connected Directly To The Subway * Short Walk To U Of T, Ryerson, Dundas Sq, Financial District & Major Hospitals * Elegant Amenities * Parking & Locker Included * (id:50886)
RE/MAX Real Estate Centre Inc.
2202 - 32 Forest Manor Road
Toronto, Ontario
Bright & Gorgeous Brand New 2 Bedrooms Condo W/ 9' Feet High Ceiling, Corner Unit West & North Clear View, Top To Bottom Two Walls Of Windows W/ Tons Of Sunlight, Great Layout, Open Concept, Supermarket Fresco Inside Of The Building , Mins Walking To Subway Station, Fairview Mall, Tim Hortons, Restaurants, Banks, Library, Community Center, School, Park, Highway 404 & 401, Indoor Swimming Pool, Theatre Room, Fitness Centre, Yoga & Pilates Studio (id:50886)
Homelife Landmark Realty Inc.
3814 - 70 Temperance Street
Toronto, Ontario
1 Bedroom Condo In Prime Location At Bay & Richmond In The Financial District. Open Concept Living Room, Dining Room & Kitchen With Laminate Flooring And Walk-Out To Balcony. Kitchen With S/S Appliances, Ceramic Backsplash & Granite Countertop. Spacious Bedroom With Closet. Amenities: 24Hrs Concierge, Guest Suites, Theatre Room, Library, Games Room, Party Room, Terrace, Fitness Room, Golf Room, Poker Room, Sports Room With Billiards, Foosball & More! (id:50886)
RE/MAX Find Properties
81 Scott Street Unit# 707
St. Catharines, Ontario
Enjoy easy and convenient condo living in North End St. Catharines! This bright condo unit in Meadowvale Green offers 2 bedrooms and 1 bathroom, with all the amenities including exercise room, outdoor pool, and underground parking with car wash. Entering the unit, you will immediately notice the large windows throughout the unit, allowing for plenty of natural light to stream in. Open-concept living room with fireplace and modern oak slat wall panels, on feature wall and front door, dining area, and bright updated kitchen with ceramic backsplash. Spacious primary bedroom and guest bedroom, both with larger windows, perfect for enjoying the scenic view. Condo fees include water, cable TV, building insurance, common elements, ground maintenance/landscaping, parking, and more - all you need for carefree living! Plenty of green space to enjoy the outdoors, with several picnic tables and BBQ to enjoy outdoor dining, waterfall, and a heated in-ground pool. Close to many shops, restaurants, grocery stores, Costco, public transit, with easy highway access to the QEW. Just a short drive to Niagara-on-the-Lake with its wineries, shops, and plenty of walking and biking trails. The perfect condo for young professionals or retirees looking for low-maintenance living. Come see it for yourself! (id:50886)
Right At Home Realty
13 Cedar Lane
Dufferin, Ontario
Discover the perfect opportunity to build your dream home on this beautiful property located on a quiet dead-end street in one of Mono’s most desirable and mature communities. This premium building lot offers a serene setting surrounded by established homes, tall trees, and the natural beauty the area is known for. Whether you’re envisioning a modern custom build or a timeless family residence, the location provides both privacy and community charm. Enjoy the peace of country-style living with the convenience of nearby amenities, schools, and easy access to major routes. A rare chance to create your own haven in a truly special neighbourhood. (id:50886)
Psr
117 Sunrise Drive
Hamilton, Ontario
Freshly updated, beautifully landscaped 3-bed, 2-bath bungalow in sought-after East Hamilton! This well-maintained home is just steps from Glendale Secondary and Viola Desmond Elementary—an ideal location for families. The bright, open-concept main floor features a functional layout with an updated kitchen with stainless steel appliances, and plenty of natural light. Three spacious bedrooms and two bathrooms offer comfortable living, while the finished basement with a separate entrance provides flexibility for a home office, rec room, or in-law suite potential. There's already a water hookup in the basement and a large cellar that could easily be transformed into a wine room or extra storage space. Enjoy a private, fully fenced backyard with a patio and garden shed—perfect for entertaining or relaxing outdoors. Conveniently located close to parks, Eastgate Square, transit, and with quick access to the Red Hill Parkway, this is a solid, move-in-ready home in a prime, family-friendly neighbourhood! (id:50886)
Psr
108 Garment Street Unit# 612
Kitchener, Ontario
*MOST UTILITIES INCLUDED!!* Perfect for renters seeking a modern urban lifestyle, this bright and stylish 1-bedroom, 1-bath unit delivers comfort and convenience in a vibrant location. The open-concept layout features floor-to-ceiling windows, sleek contemporary finishes, and a private balcony with impressive city views. The kitchen is equipped with quartz countertops, stainless steel appliances, upgraded soft-close cabinetry, and plenty of storage—ideal for everyday living or hosting friends. The spacious bedroom provides a relaxing retreat, while the 4-piece bathroom offers a deep soaker tub and modern fixtures. Additional perks include in-suite laundry and custom blinds throughout. Residents also enjoy premium building amenities such as a fitness centre, rooftop terrace, co-working lounge, pool, and yoga studio. With the LRT, Victoria Park, and major tech employers just steps away, this rental is urban living at its finest! Why keep waiting? Dont' let this one go! (id:50886)
RE/MAX Real Estate Centre Inc.
108 Garment Street Unit# 605
Kitchener, Ontario
WELCOME TO GARMENT LOFTS! Tower 3 at Garment Condos is the crown jewel of this development. Come see the podium top terrace complete with a basketball/pickleball court, swimming pool, Community BBQ's, pet run and plenty of options to sit or lounge around. Other amenities include a party room, fitness room, yoga room and shared work spaces. You are a 2 to 3 minute walk to the LRT central station and the future transit hub. Go trains, Via trains and GRT buses are right there too. Even Victoria park is just a block away! The unit offers a spacious two bedroom, two bathroom layout with in-suite laundry. The galley kitchen features granite counters, breakfast bar and tile backsplash. Notice the wide doorways and the spacious layout of this accessible unit. All full sized appliances included. The 99 sq ft balcony offers fantastic views of the city, Victoria Park and Gorgeous Sunsets. Heat, AC, Water and Internet included in condo fees. Take advantage of this opportunity and come see it today! **GARAGE PARKING SPACES AVAILABLE to rent from garage operator at $155 per month. (id:50886)
Red And White Realty Inc.
514 Old Mud Street
Hamilton, Ontario
This Beautifully Maintained 4-Bedroom, 3+1 Bathroom Home Offers Over 2,200 Sqft Of Well-Designed Living Space, Perfect For Growing Families Or Multi-Generational Living. Located In A Highly Sought-After Stoney Creek, This Home Delivers Comfort, Convenience, And Flexibility All In One. The Main Floor Boasts A Bright And Open Layout With Spacious Living And Dining Areas, Perfect For Entertaining. The Functional Kitchen Offers Ample Cabinetry And Flows Seamlessly Into The Cozy Family Room-Great For Everyday Living. Upstairs, You'll Find Four Large Bedrooms, Including A Serene Primary Suite With A Private Ensuite And Walk-In Closet. A Convenient Second-Level Laundry Room Adds Everyday Ease. The Fully Finished Basement Includes A Large Rec Area, Full Bathroom, And Its Own Laundry Room, Making It Ideal For An In-Law Suite, Guest Space, Or Rental Potential. Outside, Enjoy A Private Yard Perfect For Relaxing, Barbecuing, Or Letting Kids And Pets Play. Situated Just Minutes From The Redhill, QEW, Top Rated Schools, Shopping, Restaurants, And Even A Movie Theatre, You'll Love The Unbeatable Convenience Of This Location. This Is The Home That Checks All The Boxes-Don't Miss Your Chance To Make It Yours! (id:50886)
Psr
308 Appleby Line
Burlington, Ontario
Exceptional, custom-built home only 2 years new, located in the highly sought-after Shoreacres neighbourhood. This impressive 2-storey residence offers 3+1 bedrooms, 3.5 bathrooms and approx. 2,250 sq. ft. of living space plus a fully finished lower level. The main floor features a spacious foyer leading to a formal dining room with coffered ceilings and a convenient servery. The gourmet kitchen includes a large island, quartz counters, stainless steel appliances, custom white cabinetry and a beautiful backsplash. It opens to a bright family room with a soaring 2-storey ceiling, gas fireplace with feature wall and walkout to the backyard. A stylish powder room and functional mudroom with garage access complete the level. Upstairs are 3 generous bedrooms, including a primary suite with a large walk-in closet and spa-like 4-piece ensuite. The 5-piece main bath offers dual sinks and shared access for the additional bedrooms. Bedroom-level laundry provides added convenience. The fully finished lower level includes a 4th bedroom, spacious rec room, wet bar, 3-piece bath and ample storage. Exterior highlights include a 4-car driveway, irrigation system, excellent curb appeal and a large private backyard. Additional features: wide-plank engineered flooring on the main and upper levels, 9-ft smooth ceilings and pot lights throughout (id:50886)
Psr
169 Central Avenue
Grimsby, Ontario
BUNGALOW RETREAT … Beautifully designed 1519 sq ft bungalow nestled at 169 Central Avenue in Grimsby blends space, comfort, and convenience in one of Grimsby’s most desirable neighbourhoods. Perfectly situated within walking distance to parks, schools, shopping, and the hospital, with quick highway access for commuters, this home offers the ideal balance of small-town charm and modern living. Step inside to a GRAND FOYER that sets the tone for the rest of the home. The FORMAL LIVING ROOM with bright, bay window provides a quiet space, while the heart of the home opens into an eat-in kitchen overlooking the dining area and family room. Here, vaulted ceilings and a cozy fireplace create a warm, inviting space. Two sets of French doors extend the living outdoors to a TWO-TIER DECK with gas BBQ hookup and a fully fenced backyard - perfect for summer entertaining or family gatherings. The main floor is thoughtfully planned, with three spacious bedrooms and two full bathrooms, including a primary suite with WALK-IN CLOSET and a 4-pc ensuite featuring a soaker tub and separate shower. MAIN FLOOR LAUNDRY adds to everyday convenience. Downstairs, the PARTIALLY FINISHED BASEMENT offers incredible potential with a large recreation room highlighted by egress windows and pot lights (just needs flooring & trim), a partially finished bedroom, roughed-in bathroom, and generous storage. Recent UPDATES provide peace of mind with a roof (2018), furnace & A/C (approx. 2020), and a double car garage for plenty of parking and storage. Whether you’re a growing family or looking to downsize into one-floor living, 169 Central Avenue delivers the space, style, and location you’ve been searching for. CLICK ON MULTIMEDIA for video tour, drone photos, floor plans & more. (id:50886)
RE/MAX Escarpment Realty Inc.
7549a Kalar Road Unit# 412
Niagara Falls, Ontario
Introducing the one and only Marbella! This stunning two-bedroom two-bathroom condo offers 950 square feet of contemporary living space. Nestled in Niagara Falls, this unit offers a uniquely alluring quality of life. Surrounded by renowned vineyards, theatres, and festivals as well as scenic trails along the Niagara Escarpment, the location is as beautiful as it is convenient. The condo is equipped with vinyl plank flooring, LED lighting, a luxurious Nobilia kitchen, boasting beautiful quartz counters, and high end Liebherr and AEG appliances ($20,000 value). The bathrooms have glass showers and quartz vanities. A bonus to this unit is that it features a same floor storage locker ($7,500 value), an underground parking space ($50,000 value), and full TARION Warranty. For relaxation and entertainment, there's a stylish party room complete with a fireplace, a large-screen TV, a kitchen and outdoor patio. Fitness enthusiasts will love the gym/yoga room while bike storage, parcel delivery boxes, Electric vehicle chargers, car wash bay and pet wash station add extra convenience. Located near the new hospital, Costco, shopping and food options and quick highway access making it the perfect place to live, work, and play. RSA. (id:50886)
RE/MAX Escarpment Realty Inc.
60 Frederick Street Unit# 2404
Kitchener, Ontario
Welcome to Downtown Kitchener's premier residence, 60 FREDERICK, UNIT 2404 where luxury living meets convenience. Presenting a 1-bedroom condo unit available for sale in the heart of the city at DTK. Step into contemporary elegance unit boasts modern finishes and comes complete with SS appliances, ensuring a stylish and functional living space. The convenience of an in-suite washer/dryer adds an extra layer of comfort to your daily routine. The building offers more than just a home; it provides a high-quality lifestyle that includes a dedicated concierge service to cater to your needs. Host memorable gatherings in the well appointed party room featuring a catering kitchen, or unwind on the rooftop terrace equipped with barbeques, offering breathtaking views of the city. Enjoy tranquility in the communal garden terrace, stay fit in the fitness center and yoga studio, and secure your bicycle in the dedicated parking area. This prime location places you mere steps away from the ION Light Rail System, providing seamless connectivity throughout the city. The Conestoga College Downtown Campus is conveniently located across the street, making it an ideal residence for students. Additionally, major hubs like GOOGLE, the Tannery, UW School of Pharmacy, School of Medicine, Victoria Park, Communitech, and D2L are all within a short walk. Major bus routes are easily accessible, ensuring that you are well-connected to the entire region. Savor the vibrant culinary scene and nightlife with an array of restaurants and bars just moments away. Immerse yourself in the innovative atmosphere of the Kitchener Innovation District, fostering creativity and collaboration. Don't miss the opportunity to experience urban living at its finest. Schedule a viewing now and make this meticulously designed condo your new home. Welcome to the epitome of sophisticated city living – welcome to DTK. (id:50886)
RE/MAX Twin City Realty Inc.
621 Pinerow Crescent Unit# A
Waterloo, Ontario
What a fantastic Christmas present for YOU! This smartly updated and lovingly maintained semi-detached home would look great in your stocking. Street appeal ++ with a rarely found Cape Cod exterior giving 2 of your upper bedrooms so much character with their dormers! Located on a quiet Crescent in popular Beechwood West and featuring a deep, fully fenced lot (with shed) and a sliding walkout from the living room to an elevated sundeck! The upper level offers 3 generous sized bedrooms and a fully renovated (2020) 4 piece bathroom highlighted by the deep, acrylic soaker bathtub, raindrop shower head, Subway tile tub/shower finish and a duo-flush water closet. All bedrooms have dark, laminate flooring! The main floor offers a combination living room/dining room with laminate floors and a bright functional kitchen appointed with oak cabinets, glass/ceramic tile backsplash, a 2 door pantry cabinet, an over the range microwave oven and a double door stainless steel fridge with water and ice dispenser. The lower level was completely gutted and rebuilt in 2019 too! Here you will find a large recreation room with grey vinyl flooring, a remodeled 2 piece bathroom and a spacious utility/laundry room. The laundry room has a convenient folding counter. Here is a list of some of the updates and extras! A natural gas hook up on the deck for your BBQ, 4 appliances included, (2016) replacement windows in the kitchen and patio door, deck boards and railing (2019), water softener (2020) and roof shingles in 2025. You can't go wrong by making this house YOUR home in 2026! (id:50886)
RE/MAX Solid Gold Realty (Ii) Ltd.
23 Railway St
Hagersville, Ontario
This beautifully maintained, legal duplex is ideally located within walking distance to all major amenities, making it a perfect choice for investors or multi-generational families! Each self-contained unit features its own private entrance, dedicated parking and separate laundry offering flexibility and strong rental potential! Live in one unit and let the other help pay your mortgage or rent out both for maximum cash flow! The large, fully fenced backyard is a standout feature complete with manicured gardens and a detached garage! Recent updates include new siding (2022), newer casement windows (approx. 2 years old) and more! With excellent curb appeal, income potential and a spacious yard ideal for kids, pets, or entertaining - this property is a rare opportunity in a thriving community! (id:50886)
Keller Williams Innovation Realty
1403 - 100 Harrison Garden Boulevard
Toronto, Ontario
***FULLY FURNISHED WITH INTERNET***. *****Available Short and Long term.***** Just Arrive with your Suitcases, Beautiful Spacious Sun Filled Large 1100 sqft unit, 2 Bedroom + Den At Luxurious Avonshire By Tridel, 9Ft Ceiling, Open Concept Kitchen With Stainless Steel Appliances, Tall Cabinets. Wrap Around Windows, State Of The Art Amenities: Pool, Gym, Party, Media/Game/Billiard/Guest Room, 24 Hr Concierge, Elfs, All Existing Window Coverings, Smoke Free Building. (id:50886)
King Realty Inc.
25 Copeland Creek Drive
Tiny, Ontario
Experience luxury living at its finest on this secluded 1.6-acre estate, complete with a dream backyard oasis and breathtaking views of protected forest. This 5,200+ sq. ft., 5-bedroom, 5-bathroom home offers exceptional privacy, unmatched craftsmanship, and a layout designed for entertaining. A long armour stone-lined driveway leads you to the grand entrance. Inside, you'll find open concept living with hardwood and travertine floors, soaring cathedral ceilings, and a stunning stone-faced gas fireplace. The custom chefs kitchen boasts granite counters and backsplash, built-in paneled double Sub-Zero fridges, professional-grade appliances, a massive island with prep sink and beverage fridge, a walk-in pantry, and direct access to an oversized covered composite deck with skylights. The primary suite overlooks the serene backyard and features a spa-like 5-piece ensuite and walk-in closet. The fully finished walkout basement offers 8.5 ft high ceilings, in-floor radiant heat, bright above-grade windows, and three additional bedrooms including a second primary suite for extended stays. Step outside to your private resort: an in-ground pool, manicured gardens, stone accents, and a pool house with a 3-piece bathroom, outdoor shower, and drive-through garage door. The oversized triple-car heated garage with epoxy floors is perfect for car enthusiasts, while a Quonset hut provides extra storage. Additional features include a Generac backup generator, irrigation system, high-speed internet, and quick-closing availability. Minutes to marinas, golf, shopping, schools, GBG hospital, and beautiful Georgian Bay. What are you waiting for? (id:50886)
RE/MAX Georgian Bay Realty Ltd
2030 Pitt Street
Cornwall, Ontario
Step into this beautifully renovated 2-storey home, with fresh, updated finishes. Completely renovated on all three levels in 2022, this home features a modern aesthetic with a crisp white exterior and interior accented by striking black trim, creating a clean and timeless look throughout. The main floor offers a convenient bedroom, perfect for guests or home office use, while the second level features two additional bedrooms, including a primary suite with a charming 2-piece ensuite. A fully finished basement adds even more space with a fourth bedroom, and 3pc bath with new shower enclosure and laundry, ideal for growing families or added privacy. Situated in a highly-regarded north end neighborhood, this property boasts a rare and spectacular quadruple lot spanning 1.75 acres, backing directly onto Chevrier Park. The RES20 Zoning allows for a separate residence to be built on this property, and also allows for commercial uses such as Community Center, Day Care Center, School, Seniors Residence and more! The list of updates includes everything from new windows and LVP flooring throughout, new gas fireplace, new roof, siding and rear privacy deck, and more! Call today for the full list of renovations and to book your private showing! (id:50886)
RE/MAX Affiliates Marquis Ltd.
275-279 Herbert Street
Waterloo, Ontario
Welcome to 275, 277, and 279 Herbert Street in Waterloo – an outstanding turnkey purpose-built three Building Apartment complex nestled in one of Waterloo’s sought-after neighbourhoods. This investment opportunity features two 6-plex buildings and one 5-plex building, offering a total of 17 fully leased units with a solid rental history and strong income potential. Located within walking distance to Grand River Hospital (now known as Waterloo Regional Health Network at Midtown), multiple LRT stops, a variety of shops, cafes, and popular restaurants, this well-maintained property blends urban convenience with long-term investment stability. Residents enjoy easy access to public transit, parks, schools, and Waterloo’s vibrant core – making this an attractive address for Tenants of all ages. The unit mix features one Bachelor Unit, six One-Bedroom Units, nine Two-Bedroom Units, and one Three-Bedroom Unit. Each Building has been well maintained, and each is equipped with on-site Laundry facilities for Tenant convenience, and the property includes a detached Garage with four rentable parking spaces, providing additional monthly income. This is a turn-key investment with low vacancy rates, reliable Tenants, and a steady cash flow with great potential for future value appreciation, all located in a thriving and growing City known for it’s flourishing Tech industry and Universities. Whether you’re a seasoned Investor, new to Multi-Residential ownership, or looking for a possible future Redevelopment opportunity, this property offers the perfect blend of location, stability, and upside. Don’t miss your chance to own a strategic income-generating asset in the ever-expanding Waterloo market. (id:50886)
Royal LePage Wolle Realty
70 Stewart Street Unit# 401
Oakville, Ontario
Stunning 2 bed, 2 bath suite in the heart of Kerr Village. With over 900 square feet of thoughtfully designed living space, this top-floor unit in an exclusive 4-storey low-rise building is a rare find. The open-concept living space features 9-foot ceilings, wide-plank hardwood floors, and crown molding throughout, creating a bright and sophisticated atmosphere. The gourmet kitchen boasts premium white cabinetry, quartz countertops with waterfall edges, hidden pantry a full suite of stainless steel appliances, and elegant pendant lighting over a spacious breakfast bar. The adjacent living and dining area is both stylish and functional, with large windows that fill the space with natural light and provide a seamless flow out to the private balcony. Enjoy morning coffee or unwind in the evening surrounded by lush greenery and serene views.The primary bedroom offers a tranquil retreat with custom built-in wardrobes, ample closet space, and a calming neutral palette. A versatile second bedroom can serve as a guest room or home office, complete with mirrored storage and a built-in workspace. The bathrooms feature refined finishes including marble-look tile, modern vanities, gold hardware, and designer lighting.Additional highlights include in-suite laundry, upgraded lighting fixtures, and thoughtful storage solutions throughout. The furnace has been recently serviced and is in good working order, adding peace of mind. The suite includes in-unit laundry, a tandem two parking spot on P1 for two cars, and a private storage locker. Step outside and you're moments from multi-million dollar homes, the tranquil shores of Lake Ontario, vibrant Kerr Street, and downtown Oakville. Enjoy the serenity of nearby green spaces like Tannery Park and 16 Mile Creek, while staying connected with quick access to Oakville GO Station and major highways. You will love calling this home. (id:50886)
RE/MAX Escarpment Realty Inc.
1414 King Street E Unit# 702
Kitchener, Ontario
Welcome to Eastwood Condos—where lifestyle and community come together. This bright, freshly painted 1-bedroom unit offers a spacious living and dining area with beautiful views of Rockway Gardens and Rockway Golf Course. Enjoy the convenience of in-suite laundry, central vac, and a private screened-in balcony. The bedroom features new carpeting and a generous closet. Perfect for those looking to downsize without sacrificing comfort, the Eastwood complex offers an impressive list of amenities: three party rooms, two bowling lanes, shuffleboard, billiards tables, a games room, multiple gathering areas, a woodworking shop, an exercise room, and a large outdoor patio with seating and BBQ space. Additional features include indoor bicycle storage, ample visitor parking, and utilities included in the condo fees. A same-floor locker provides easy access to extra storage. This unit truly has it all. Book your private showing today! (id:50886)
RE/MAX Twin City Realty Inc.
8117 Lynhurst Drive
Niagara Falls, Ontario
Welcome to this well-maintained 3-bedroom, 2-bathroom home offering comfort, functionality, and style. Situated on a large 31 x 110 ft lot with mature trees in the fully-fenced backyard, you’ll enjoy this property for the privacy it offers and its peaceful outdoor space. Many updates have been made over the past ten years, including to the kitchen, bathrooms, furnace, A/C, roof and much more, making it move-in ready. The attic has been recently cleaned and upgraded with new quality insulation for improved energy efficiency. The bright, modern kitchen boasts stainless steel appliances and two pantries, perfect for home chefs and entertainers alike. A finished basement expands your living space, complete with a large rec room, a full bathroom, and plenty of storage options — ideal for leisure, entertaining, a home office, or possibly an extra bedroom. The property offers ample parking with a private driveway for up to 3 vehicles. A very large shed (approx. 16ft x 11.5 ft) with a window and two doors (one of them a roll-up) is situated at the rear of the backyard and can be used for extra storage, a workshop or potentially an arts and crafts studio. Throughout, you’ll find generous storage and spacious living areas to suit your lifestyle. Located close to shopping, the QEW, Niagara Falls tourist attractions, schools, and more, this home offers the perfect balance of convenience and tranquility. Don’t miss your chance to own this updated gem in a fabulous location! (id:50886)
Michael St. Jean Realty Inc.
180 Weber Street E Unit# B
Kitchener, Ontario
Discover modern city living at its finest in this beautifully renovated and fully furnished 1-bedroom, 1-bath apartment located at 180 Weber St E in the heart of Kitchener. Thoughtfully designed with style and comfort in mind, this stunning unit features a sleek built-in kitchen that blends seamlessly into the living space, highlighted by elegant stone countertops, a stylish backsplash, and premium finishes. The open-concept layout is complemented by light wood vinyl laminate flooring and pot lights with dimmers, creating a warm and inviting ambiance. The living room and bedroom come fully furnished with tasteful, contemporary décor, offering a move-in-ready experience perfect for professionals or couples. Enjoy the convenience of a brand-new ensuite bathroom with a modern stand-up shower, showcasing quality craftsmanship and attention to detail throughout. A new stackable washer and dryer are included for tenants’ use, providing the ultimate in-suite convenience. Step outside onto your private porch — the perfect spot to unwind and enjoy the outdoors in peace and comfort. High-speed internet is included, and the unit comes with one exclusive parking space. Situated just minutes from downtown Kitchener, Uptown Waterloo, and major highways, this apartment offers easy access to shops, restaurants, public transit, and all the amenities of urban living while maintaining a peaceful and private atmosphere. Whether you're commuting, studying, or simply enjoying city life, this apartment delivers the perfect balance of sophistication, functionality, and convenience — a true turnkey home in one of the region’s most connected and desirable locations. (id:50886)
Century 21 Heritage House Ltd.
89 Lynden Road
Lynden, Ontario
village of Lynden. This 4-bed, 4-bath gem tastefully combines classic historic charm w contemporary luxury. It features high ceilings throughout,9.5-ft on the main floor, 12-ft in the family room, and 9-ft on the 2nd floor (except office/bedrm), carpet-free floors incl travertine, porcelain and luxury vinyl plank. Ground level family room equipped w radiant heated floor, auto Smart blinds, surround sound, 82 mounted TV, and a walkout o patio & beyond! Custom kitchen(15/16) w heated floor, high cabinets, Quartz, pendant lights & pantry, and a separate dining room w handy Butler bar. The 2nd floor offers 3 spacious bedrooms, access to the front balcony, a luxurious bathroom w claw-foot tub & glass shower w multi-function panel. Laundry room w a flex space, cabinets, folding area & w/o to rear deck. Oak stairs w wrought iron spindles lead to the skylit &spray-foam-insulated 3rd level primary retreat featuring a wet bar, its own balcony, reading nook, W/I closet and a sliding barn door to a 7-pceensuite w skylight, heated floor, water closet, slipper tub, double sink vanity & a double shower! The exterior boasts a 6-cardriveway('23),concrete walkway & porch('21/'22), a fully fenced stunning rock landscaped yard('23) appointed with a gazebo, gas BBQ hookup, firepit, 3 sheds including a 20'x12' bunkie/workshop, and a 17' year-round Swim Spa(23)! Modern conveniences include city water, natural gas, electrical service panel w 220-amp('23), Smart Home Features ie. thermostats, switches, locks & more, BellFibe Network, central A/C(23), and C/VAC throughout the home. Other features & updates include stained glass, transom windows, exterior doors, gutter guards('23), re-shingled roof('21), windows(2018/19), and complete re-plumbing & re-wiring (2016-2024). This home truly combines historic elegance with contemporary amenities. (id:50886)
Keller Williams Edge Realty
195-97 Hanna Street East
Windsor, Ontario
Great location for this duplex, near shopping plaza, easy access to the border, and public transit. This big duplex has very spacious units, and good tenants. Two furnaces, two hot water tanks, split basement has separate laundry for both tenants and storage. (id:50886)
Kw Signature
Keller Williams Lifestyles Realty

