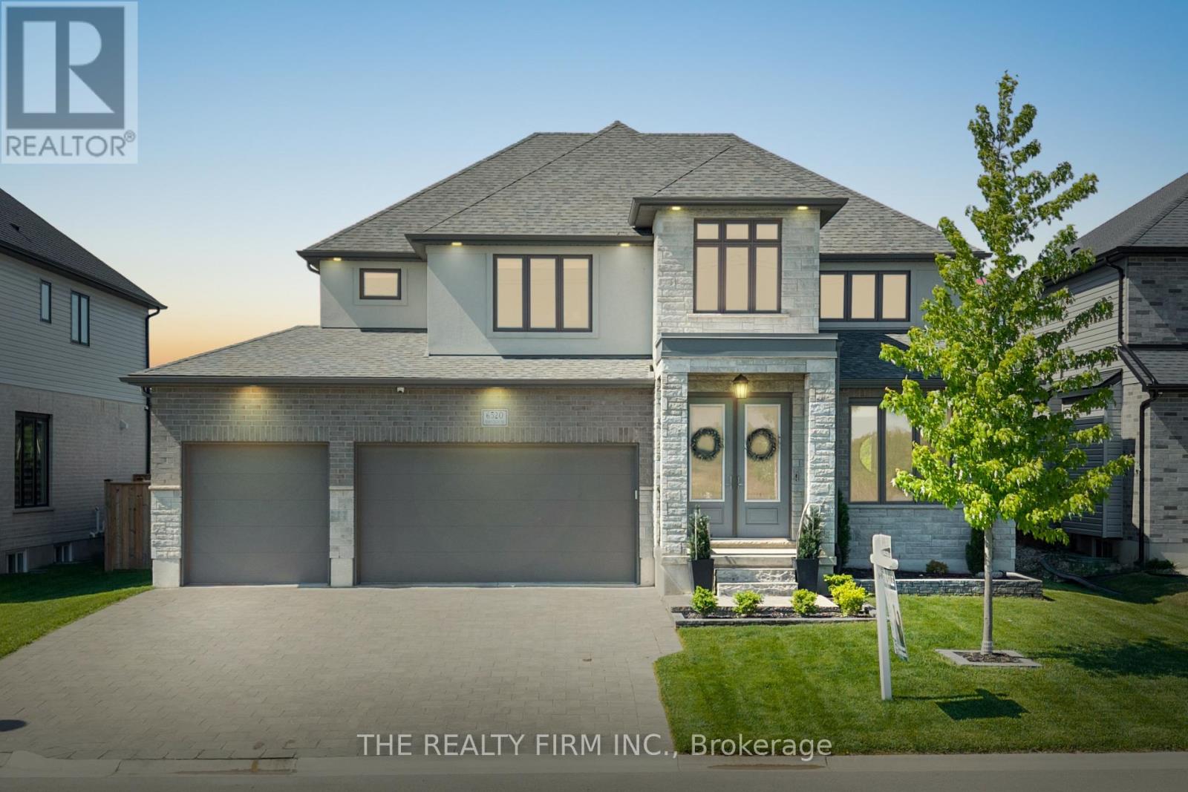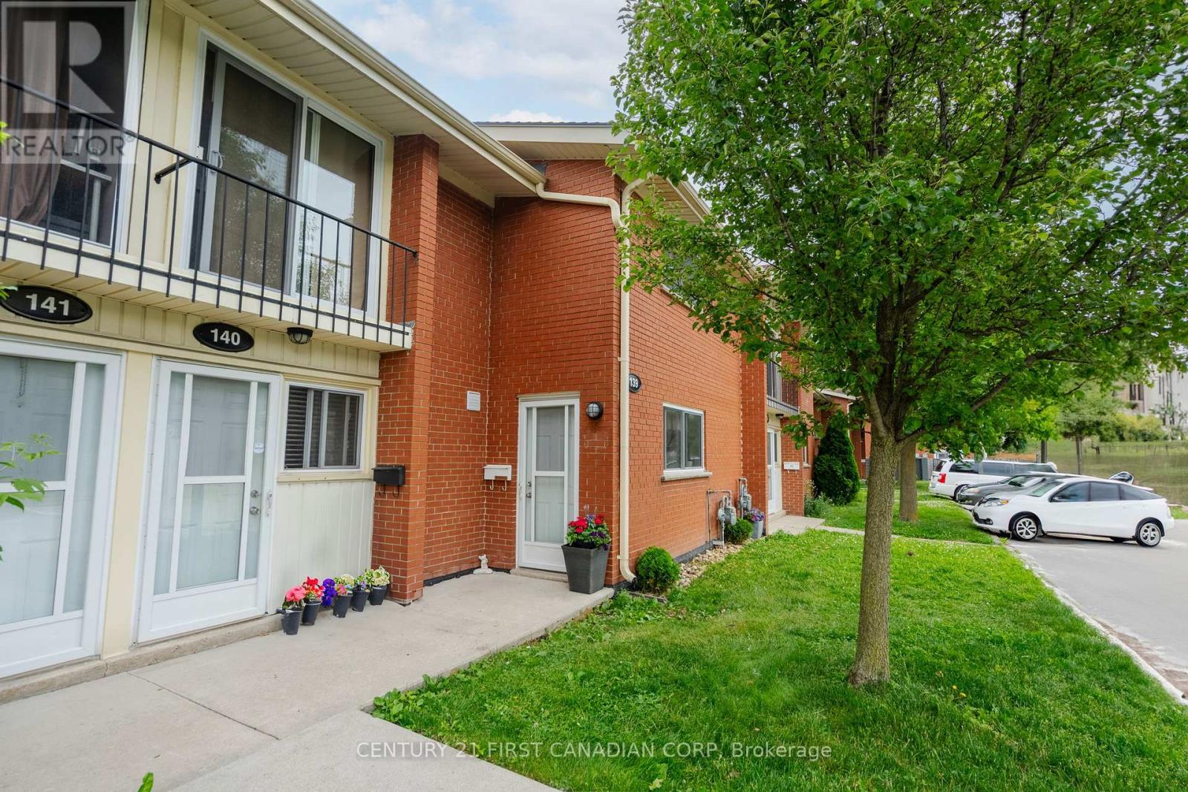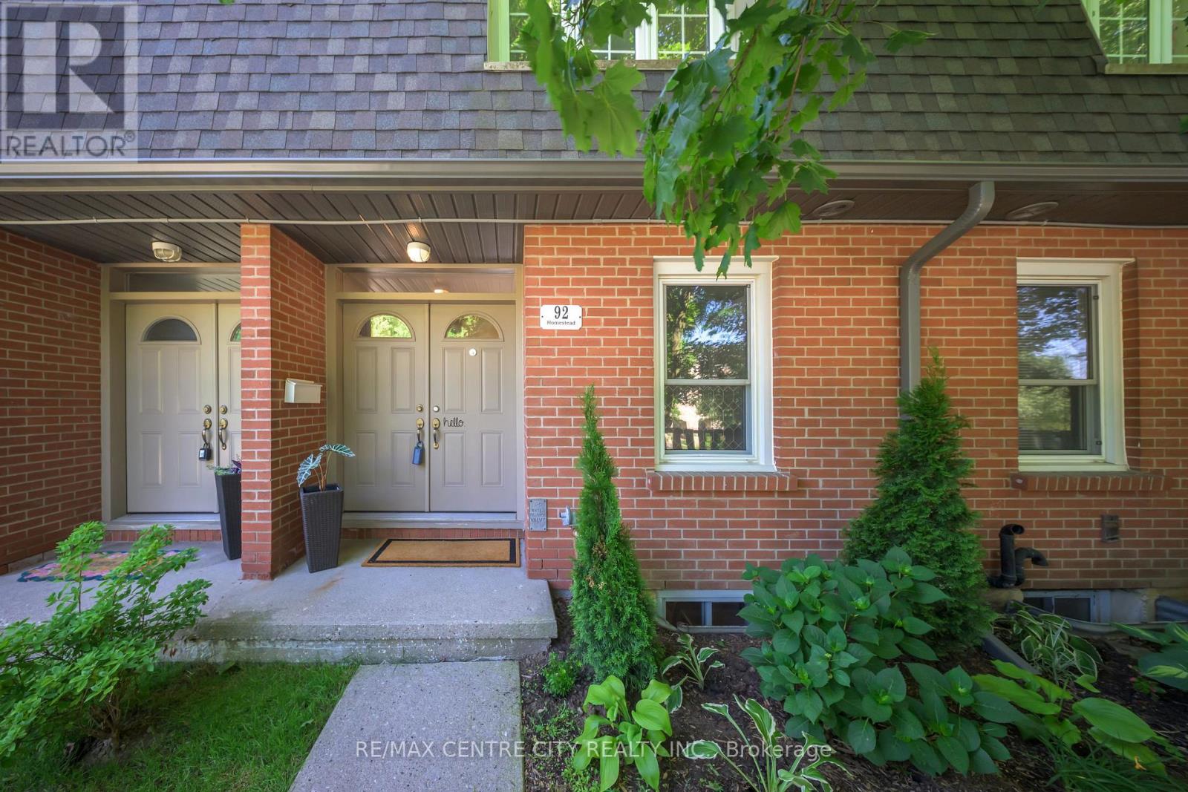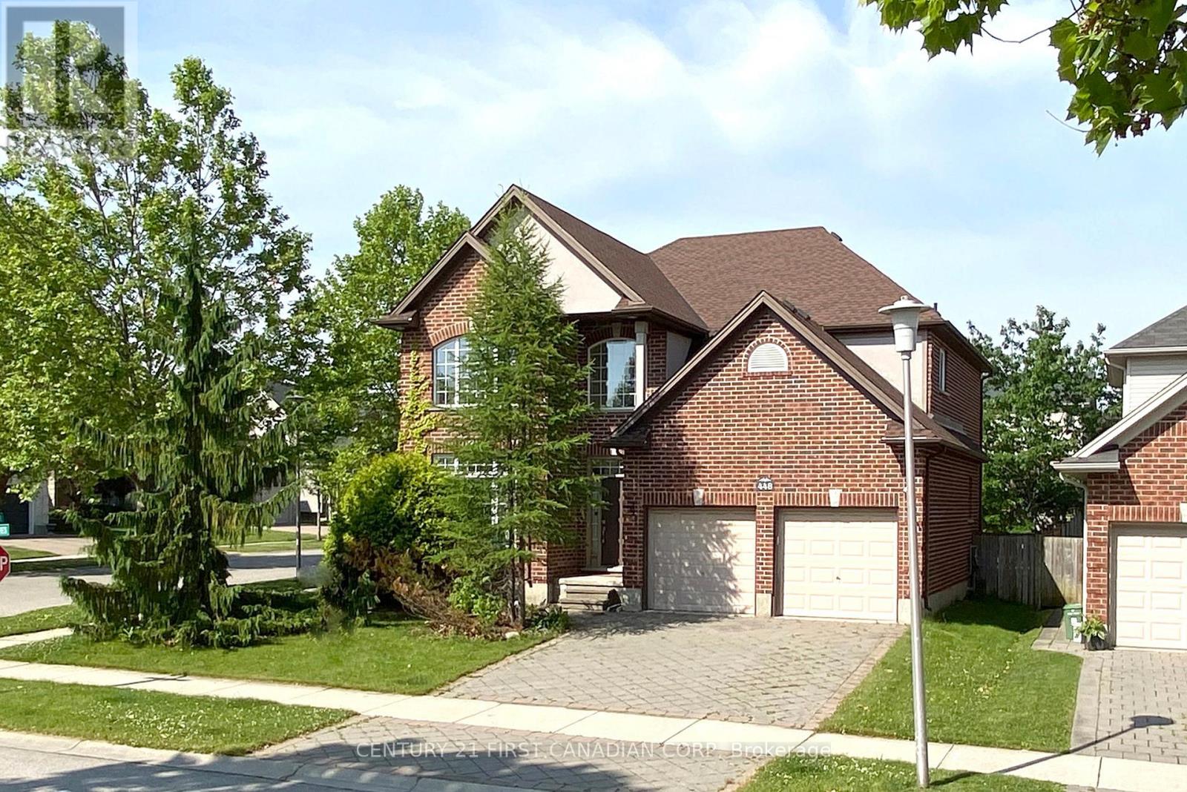1812 Bayswater Crescent
London North, Ontario
Welcome to 1812 Bayswater Crescent, a thoughtfully updated 3-bedroom, 2.5-bathroom home tucked into one of London's most welcoming family neighbourhoods. From the moment you arrive, the curb appeal shines with a refreshed front porch, sealed driveway, and tidy landscaping -- making the home feel instantly cared for. Inside, the main and lower levels have been completely refreshed with new luxury vinyl plank flooring and interior repaint in 2025. The kitchen has been updated with modern touches, while the cozy living room features an open and inclusive layout complete with newly updated fireplace surround - perfect for quiet nights in or entertaining. Upstairs, solid oak stairs lead to three bright bedrooms, with updated flooring throughout and a private ensuite off the spacious primary. The basement offers flexibility with a large rec room, dedicated laundry space, and a rough-in for a future bathroom. Out back, a 2019 deck and custom gazebo create the perfect setting for summer nights, with mature privacy hedges and a setup made for outdoor movie viewings. The double garage offers incredible utility space and flexibility for everything from hobby projects to home gym, with an epoxy floor, built-in shelving, and space for all your gear. Just minutes to Western University, University Hospital, great schools, and the shops of both Hyde Park and Sherwood Forest, this is a home that blends comfort, convenience, and long-term potential. Whether you're starting your next chapter or investing in one, this home offers something truly special. (id:50886)
Royal LePage Triland Realty
6520 Crown Grant Road
London South, Ontario
Welcome to 6520 Crown Grant Road, a beautifully upgraded former model home located in the sought-after Talbot Village community. With over $130,000 in upgrades, this home offers luxurious living on a 64-foot-wide lot with a triple car garage, fantastic curb appeal, and meticulously maintained landscaping. Featuring 4 bedrooms, 5 bathrooms, and 2,933 sq. ft. of above-grade living space, this family-friendly home is filled with thoughtful upgrades, high tech security and entertainment features and modern conveniences throughout. Step inside to find 8' doors and wide entryways on the main level, along with a bright home office accented by a custom feature wall. Entertain in style in the formal dining room with crown moulding or relax in the spacious living room with a cozy fireplace. The chefs kitchen is complete with ample cabinetry, stainless steel appliances including a gas range with dual oven, a large centre island, and a custom walk-in pantry and spacious dining area. A 2-piece powder room and functional mudroom/laundry area with garage access and built-in storage complete the main floor. Upstairs, discover generous bedrooms, including two connected by a Jack & Jill 3-piece bath. The primary suite is a private retreat with double doors, a walk-in closet designed to impress, and a spa-like 5-piece ensuite. A fourth bedroom features its own 4-piece ensuite, ideal for guests or teens. The finished lower level includes a 2-piece bath, a stunning quartz bar with built-in fridge, and room to add a 5th bedroom if desired. The expansive backyard is an oasis thoughtfully designed for family fun with a deck with pergola, fire pit area, play structure, green space and a shed. Tall evergreens along the fence line create a year-round natural privacy screen. Just minutes from top-rated schools, scenic trails, Westwood Power Centre, and highways 401 & 402. (id:50886)
The Realty Firm Inc.
955 Manchester Road
London North, Ontario
Welcome to this exquisite ranch, meticulously crafted by Carolina Homes, nestled in the prestigious Hunt Club subdivision. As you step through the grand entrance, your gaze is drawn upward by the soaring 11-foot ceilings. The foyer greets you with a stunning round top window, bathing the space in natural light. The heart of this 1,907 sqft home is the open concept great room, where the seamless blend of the living, dining, and kitchen areas invites gatherings and effortless entertaining. Hardwood floors leading you to the gourmet kitchen with pantry cupboards and ceramic floors. Here, a generous centre island beckons family and friends to come together, while the adjacent eating area offers a picturesque view of the sundeck overlooking the mesmerizing waterfall pond and meticulously landscaped garden creating a private oasis that's just a stone's throw from local parks, schools, and shopping. Retreat to the primary bedroom, featuring a sophisticated tray ceiling and a luxurious 5-piece ensuite and spacious walk-in closet. The additional bedrooms, including a lower bedroom with a walk-in closet, provide ample space for family, guests, or a home office. The basement, with its pot lights, electrical, and studding already complete, awaits your vision to expand your living space. The home's functionality is enhanced by a practical sprinkler system and shingles that promise durability, being only 7 years old. Don't miss the opportunity to make this home your own so view it today! (id:50886)
Century 21 First Canadian Corp
46 Pawnee Crescent
London East, Ontario
Attention Families & First Time Home Buyers! 46 Pawnee Crescent is Located on a Beautifully Landscaped Corner Lot on a Quiet Street in the Heart of Huron Heights. This Turn Key Side Split offers an Open Concept Main Floor Excellent for Entertaining with Loads of Natural Light and Supplementary Recessed Lighting (2024). A few Steps up you will find 3 Generously Sized Bedrooms and a 4-Piece Bathroom. A few Steps down (with a Separate Back Entrance) provides a Large Additional Bedroom and 2-Piece Bathroom Accompanied by a Secondary Living Area Featuring a Faux Brick Accent Wall and Custom-Built Electric Fireplace (2024) an Excellent Space for Hosting your Guests or the Perfect place for Kids to Play. Further down you will find your Designated Laundry Room and a Utility Room with Tons of Storage Space (Furnace + AC 2024). Fire up the BBQ all Summer Long in your Private and Fully Fenced Back/Side Yard Featuring a Flagstone Patio and Storage Shed. This Long-Standing Neighbourhood is Conveniently Close to Public Transit, Parks, Schools, Shopping, Restaurants and more! What more could you ask for? Book a Private Showing today or Drop by the Open House Sunday June 29, 1:00pm-3:00pm! (id:50886)
Century 21 First Canadian Corp
11 Auburn Drive
St. Thomas, Ontario
11 Auburn Drive is situated in the new and quiet subdivision of Harvest Run is not one you want to miss. This beautiful home has been immaculately maintained and is the perfect blend of comfort, convenience and potential. Five years young, this home features two bedrooms and two full bathrooms, including a private ensuite and walk-in-closet in the primary bedroom.The open concept living space flows seamlessly from a gorgeous kitchen to your dining area and living room. Windows all across the back of the living room allow for plenty of light to flow through. The basement is your canvas-- currently used as a gym/large rec room and storage, but if you allow your imagination to take over it can be converted into multiple bedrooms, a theater room, granny suite or whatever you desire. Enjoy those summer evenings or get togethers in the backyard on the oversized deck or around the fire place. With plenty of green-space for the kids to play or pets to run around this backyard is ideal for relaxation or entertaining. The garage and front porch have recently been epoxied providing a clean, polished finish, added durability and easy maintenance. LOCATION IS EVERYTHING and 11 Auburn drive is just minutes from Elgin General Hospital, schools, grocery stores, Lake Margaret, Pinafore Park, Port Stanley Beach and much more. Dont miss your chance at a turn-key home with lots of future potential. (id:50886)
Blue Forest Realty Inc.
47 Highview Avenue W
London South, Ontario
Welcome to 47 Highview Avenue West, a beautifully updated bungalow in a desirable London neighbourhood, perfect for families and entertainers alike. This home offers the ideal blend of comfort, function, and outdoor enjoyment, featuring a large inground pool with a brand new liner installed in June, 2025. The expansive backyard boasts over 189 ft in depth, is fully fenced, with the pool separately enclosed for added safety, and a spacious deck provides the perfect spot to relax or host summer gatherings. Inside, you'll find fresh updates throughout. The main floor showcases brand new luxury vinyl plank flooring, while the finished basement offers new, cozy carpeting. With three bedrooms on the main level and a fourth bedroom downstairs, there's plenty of space for a growing family or guests. The furnace was recently updated in October, 2024, giving you peace of mind as the colder months approach. This move-in ready home is located close to schools, parks, and convenient amenities. Don't miss your chance to enjoy all the comfort and lifestyle benefits this property has to offer! (id:50886)
Century 21 First Canadian Corp
139 - 1090 Kipps Lane
London East, Ontario
This charming 2-bedroom, two-storey condo is ideally situated in northeast London, just a short walk from shopping, schools, parks, and public transit. Whether you're a first-time buyer or looking to add to your investment portfolio, this home checks all the boxes for convenience, comfort, and value. Step into a bright and functional, newly renovated kitchen featuring plenty of cupboard space. The open-concept living and dining area creates a warm and inviting space-perfect for everyday living or entertaining friends and family. Cozy up by the gas fireplace on those cooler nights. Upstairs, you'll find two spacious bedrooms and a full 4-piece bathroom that has just been renovated. The home has been freshly painted and offers a clean, move-in-ready feel throughout. Downstairs, a large unfinished half-height basement provides ample storage and includes washer and dryer. Enjoy hassle-free parking with your own designated spot directly in front of the unit, plus plenty of visitor parking for guests or additional vehicles. Condo fees include water, landscaping, and snow removal for year-round peace of mind. Affordable, well-maintained, and ideally located -don't miss your chance to own this fantastic home. Book your private showing today! (id:50886)
Century 21 First Canadian Corp
129 Thamesview Crescent
St. Marys, Ontario
Welcome to your perfect family home in a prime residential neighbourhood! This beautifully designed property features an impressive front entrance with a grand oak staircase leading to the second floor. The spacious front living room offers hardwood flooring, a natural wood-burning fireplace, and cathedral ceilings, complemented by a formal dining room ideal for entertaining,A/C 2021 and Roof 2020. The bright eat-in kitchen includes patio doors that open to a wooden deck perfect for enjoying stunning sunsets. A cozy sunken family room with a gas fireplace, main floor laundry, and a 2-piece powder room add comfort and convenience. Upstairs, the extra-large primary bedroom boasts a 4-piece ensuite and walk-in closet, along with two additional bedrooms, an office or optional 4th bedroom, and a second 4-piece bath. The unfinished lower level is ready for your vision whether it's a home gym, theatre room, or play area for the kids. This is a rare opportunity to own a warm, welcoming family home in a quiet and desirable neighbourhood. (id:50886)
RE/MAX Advantage Realty Ltd.
94 - 3200 Singleton Avenue
London South, Ontario
Welcome to 3200 Singleton! This charming 2-storey condo offers the perfect blend of style, space, and smart living. Whether you're just starting out, scaling down, or building your investment portfolio, this home delivers on every level. Step through the front door into a bright, open-concept main floor filled with natural light. The contemporary kitchen is as functional as it is stylish. Seamlessly connecting to the dining area, perfect for everything from weeknight dinners to weekend brunches. The airy living room, complete with French doors, opens onto your own balcony/deck. The perfect space to sip your morning coffee, read a good book, or enjoy a peaceful evening. A chic 2-piece powder room and a bonus private outdoor storage unit tucked beneath the deck add thoughtful touches of convenience to the main level. Upstairs, discover three spacious bedrooms, plus a 4-piece bathroom with clean, modern finishes. Generous closet space and smart storage solutions make this home as practical as it is comfortable. Beyond the walls, you're just minutes from it all. Shopping, top-rated schools, parks, and public transit are all within easy reach. Currently vacant, this property offers a turnkey opportunity for its new owners or a great space for rental income. This isn't just a home it's a lifestyle. Come see what makes this South London gem truly special. (id:50886)
Royal LePage Triland Realty
22 Darlison Drive
Zorra, Ontario
This stunning 4-bedroom, 3.5 bathroom home offers the perfect blend of comfort and functionality for modern family living. Located on a quiet street in the charming community of Thamesford, this property features a spacious, open-concept main floor with a grand front entry that sets the tone for the elegant design throughout. The heart of the home is the chef-inspired kitchen, complete with stainless steel appliances, quartz countertops, a generous walk-in pantry, and an inviting layout that flows seamlessly into the large family room perfect for entertaining or relaxing with views of the backyard. Upstairs, you'll find four generously sized bedrooms, including an oversized primary retreat with a luxurious ensuite bath featuring a large soaker tub. A dedicated second-floor laundry room adds convenience to everyday living. Outside, the fully fenced backyard is a rare find boasting a wrap-around concrete patio, a gated pad ideal for trailer or boat storage, and a finished, detached office space thats perfect for working from home or pursuing hobbies. Additional highlights include an attached 2-car garage, ample storage, and a desirable location close to schools, parks, and amenities.Don't miss your chance to call this exceptional property home. Book your private showing today! (id:50886)
Royal LePage Triland Realty
48 - 92 Homestead Crescent
London North, Ontario
Highly desirable, totally renovated 2 bedroom, 1.5 bath 2- storey condo in close proximity to all major amenities. Approximate 1180 sf. of new interior living space. Exceptional school district of Emily Carr Elem. PS, Banting HS, with plenty of parks & surrounding trails. Condo is tucked away in a quiet highly desirable neighbourhood in North West London. All within walking distance. Complete tasteful interior renovation including: luxury plank flooring, ceramic tile, newer trim, doors, including all lever hardware package, new basement commercial acoustic ceiling tiles, Updated Kitchen cabinets with tops, sink, faucet. Complete modern lighting fixtures throughout with LED bulbs, new CO2, newer appliances, AC, upgraded electrical with Decora switches and outlets, completely re-modelled both bathrooms, Wonderfully decorated in a modern neutral paint shade including staining of stairs, fresh white ceilings, new whites on trim and doors. The upper level has 2 generous bedrooms, linen and full bathroom. The main floor has a familyroom, separate eating and galley kitchen. The lower has a familyroom, utility / storage, laundry. Enjoy the gorgeous outdoor private rear yard ideal for entertainment and relaxation; newly landscaped in a mature setting area of shaded tree park/play setting. 2 open assigned parking spaces & plenty of visitors spots. The condo corporation recently renovated the exterior, windows, doors, shingles and all aluminum work. Plus low condo fees and is move in ready condition. (id:50886)
RE/MAX Centre City Realty Inc.
448 Cottontail Crescent
London North, Ontario
Location, Location! 4 +2 bedrooms, 3.5 bathrooms home. Approx. 3600 SQFT living sapce. Close to Masonville Mall. Walk distance to Jack Chambers School. 9 ft ceiling on main level, 18 feet ceiling for foyer & Living room. Open concept kitchen with island. Family room with gasfireplace. Hardwood floor on main and second level. Dining room with crown moulding. Hardwood stairs leading to 4 bedrooms. Large master bedroom with large ensuite and walk in closet. Full finished basement has 2 bedrooms (one has beenupgraded to a Home Cinema), 1 large office and a full bathroom. Patio door off kitchen leading to nice fenced backyard. Lots of upgrades: Ultra smart Wi-Fi furance (2016), 25 years long-life shingles (2017), Finished basement (2019), Home Cinema System with 120 inch screen and 7.2 surround sound system(2019), Newer refrigerator (2022), Hardwood floor in main and second level (2022). Home Cinema System(chairs, receiver, screen, projector and speakers) included. (id:50886)
Century 21 First Canadian Corp












