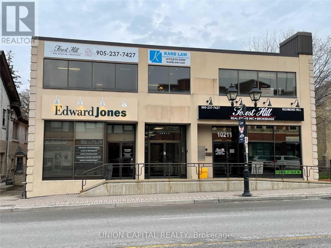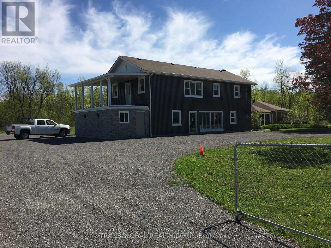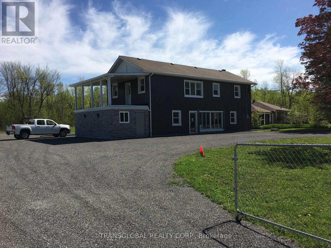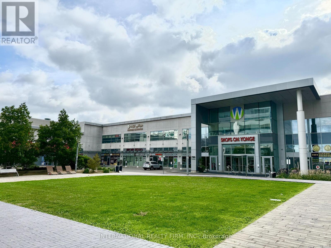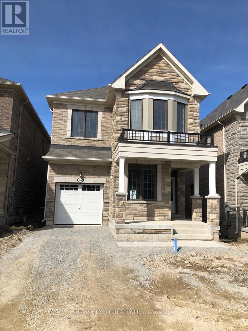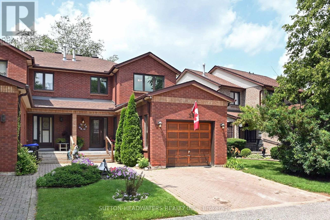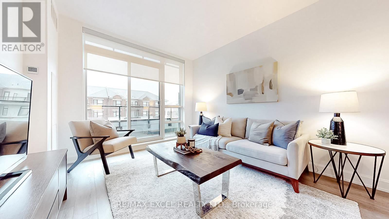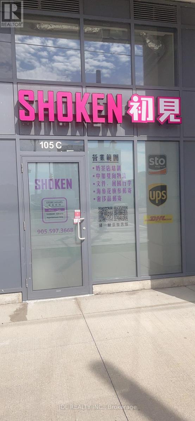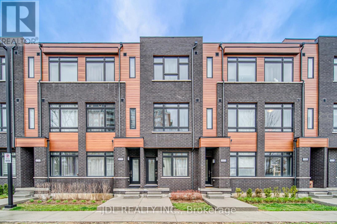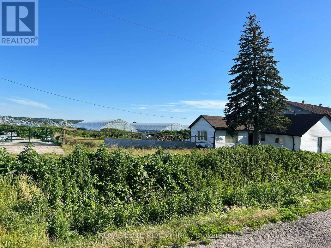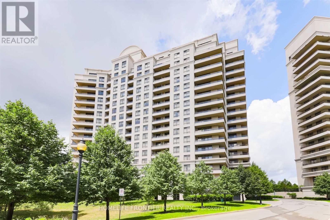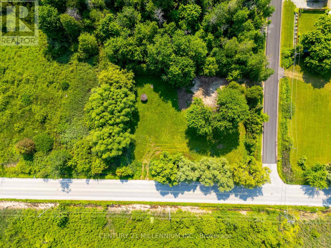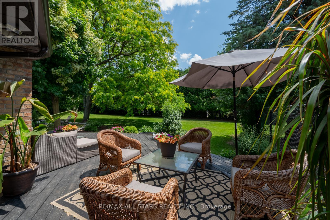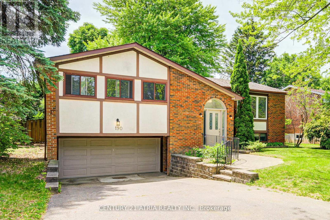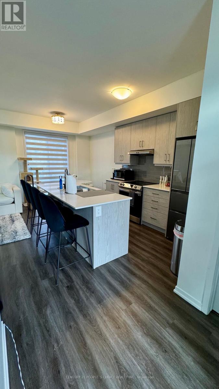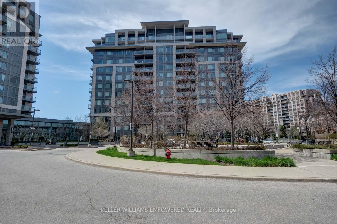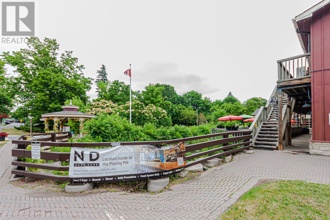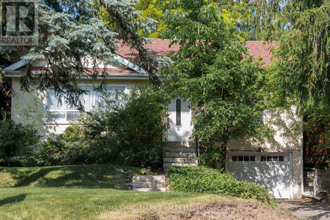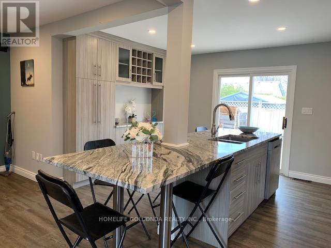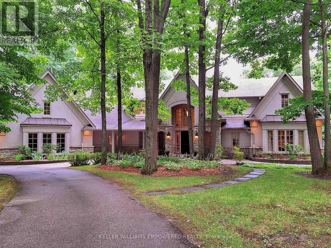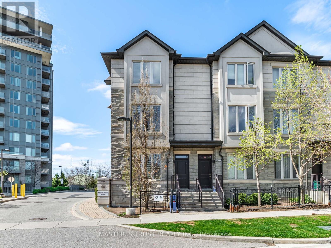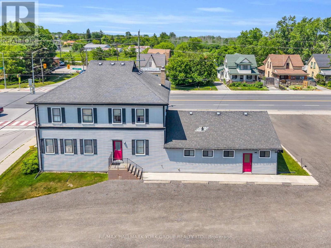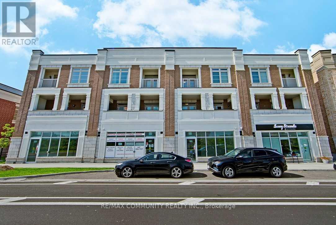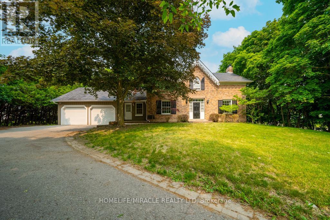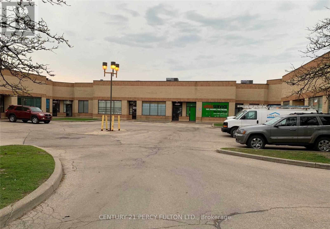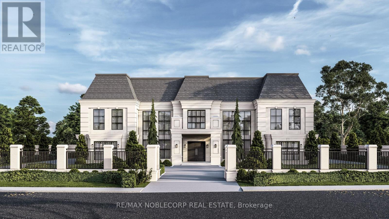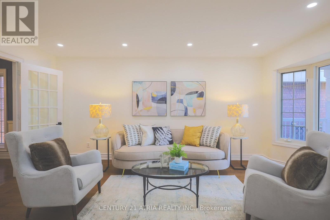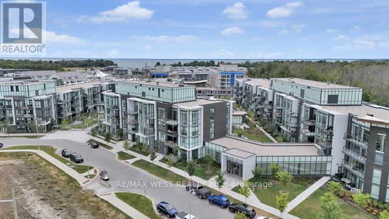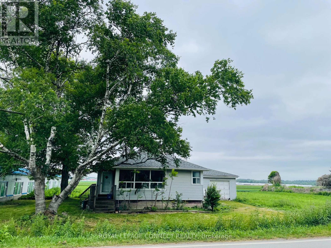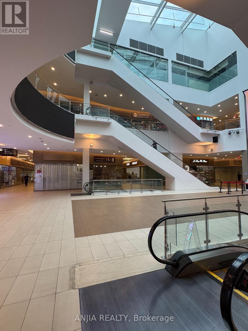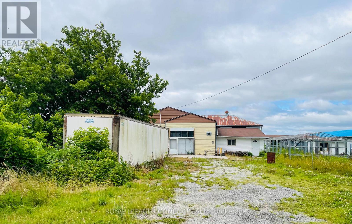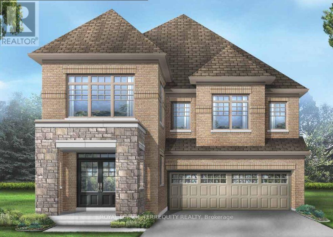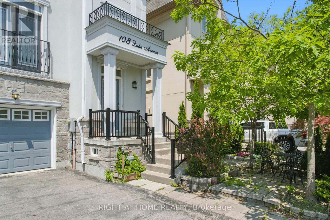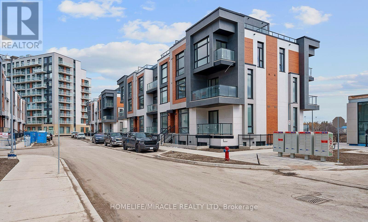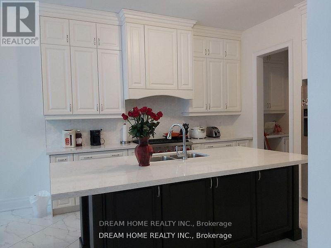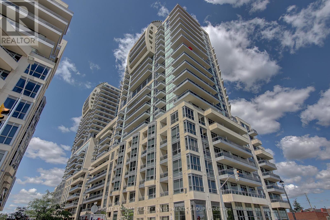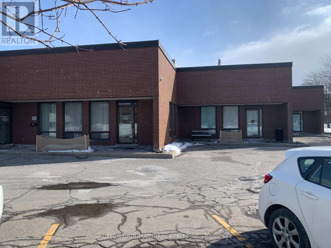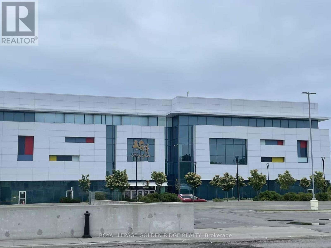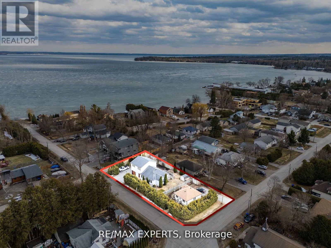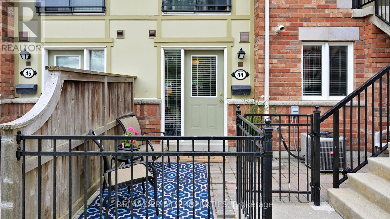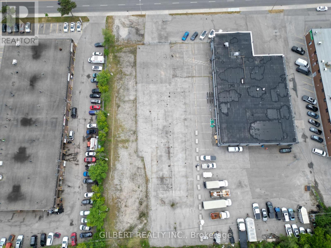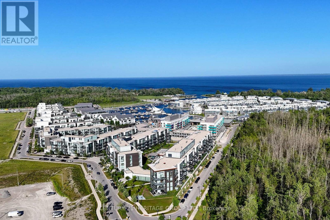303 - 100 Eagle Rock Way
Vaughan, Ontario
Elegance & Simplicity That Speaks For Itself Best Describes This Picture Perfect Unit. Excellent Spacious Floor Plan & Definitely One Of The Most Upgraded Units With Thousands$$$Spent On Builder Upgrades. Located In Prime Location Influenced By All Major Amenities & World Class Golf Course Eagles Nest. Less Then 2 Minute Walk To Go Train Transportation. Great Parking Spot Location Along With Locker. Enjoy All Condo Amenities. Must Be Seen. (id:50886)
Orion Realty Corporation
205 - 10211 Yonge Street
Richmond Hill, Ontario
Private Office for Rent in Professional Shared Suite in Downtown Richmond Hill. Ideal for therapists, consultants, or other independent professionals, this listing is for one private office room within a clean, fully furnished 2-room professional suite. Enjoy shared access to a dedicated receptionist area, client waiting room, and kitchenette. Located in a high-traffic area with excellent exposure, transit at your doorstep, and dedicated parking in the back of the building and along Yonge Street. Bright, spacious, and move-in ready just bring your laptop and get to work. Steps from the Richmond Hill Theatre, parks, restaurants, and other key amenities. Professional and client-friendly environment with Utilities Included. (id:50886)
Union Capital Realty
1035 Metro Road N
Georgina, Ontario
Rare 1.4 Acre corner C2 Zoned property with many uses. This 2740 S.F. building has a very nice 3 bedroom apartment with a 24'x10' covered deck on the second floor. The main floor has a drive in double door and has a large working space plus a kitchen and washroom. Live in and work below or buy as an investment. This property has outside storage and another building can be built on the property. Good traffic volume. One block from the lake. This building was totally rebuilt from the studs and completed in 2020 with quality finishings. It has a very efficient German boiler Heating System using propane gas as well as an on demand hot water system. It has a new metal roof which will last for years. The siding is 24 gauge steel. The building is presently tenanted month to month including a chip truck for 6 months of the year. Present income is over $6000/month. See the attached Multiple Uses for this great property. VTB mortgage possible. (id:50886)
Transglobal Realty Corp.
1035 Metro Road N
Georgina, Ontario
Rare 1.4 Acre corner C2 Zoned property with many uses. This 2740 S.F. building has a very nice 3 bedroom apartment with a 24'x10' covered deck on the second floor. The main floor has a drive in double door and has a large working space plus a kitchen and washroom. Live in and work below or buy as an investment. This property has outside storage and another building can be built on the property. Good traffic volume. One block from the lake. This building was totally rebuilt from the studs and completed in 2020 with quality finishings. It has a very efficient German boiler Heating System using propane gas as well as an on demand hot water system. It has a new metal roof which will last for years. The siding is 24 gauge steel. The building is presently tenanted month to month including a chip truck for 6 months of the year. Present income is over $6000/month. See the attached Multiple Uses for this great property. VTB mortgage possible. (id:50886)
Transglobal Realty Corp.
188 - 7181 Yonge Street
Markham, Ontario
World On Yonge! Fantastic opportunity to lease a main-floor corner retail unit at 7181 Yonge Street, just north of Steeles. Located near the main and side entrance of a high-traffic indoor mall within a thriving mixed-use complex featuring 500+ retail and office units, food court, grocery store and FOUR residential condo towers. Ideal for retail, office, or service-based businesses. Excellent exposure, modern setting, and plenty of underground and surface-level parking for both tenants and visitors. A strategic location in one of Thornhills most dynamic commercial communities! (id:50886)
International Realty Firm
94 Hartney Drive
Richmond Hill, Ontario
Elegant 4-Bedroom Detached Home for Lease in Richmond GreenDiscover the perfect blend of elegance, space, and convenience in this beautifully maintained 4-bedroom, 4-bath detached home, ideally situated in the prestigious Richmond Green neighbourhood.The heart of the home is a contemporary kitchena chefs dreamfeaturing quartz countertops, stainless steel appliances, and a welcoming breakfast area that opens to a breathtaking backyard with tranquil pond viewsperfect for your morning coffee or weekend barbecues.This home also offers a walk-out basement, unobstructed views, and an unbeatable location:Just minutes from Highway 404, Costco, Home Depot, shopping plazas, parks, and restaurantsLocated within the top-ranking school boundaries of St. Theresa of Lisieux Catholic High School and St. Charles Garnier Elementary School (id:50886)
RE/MAX Excel Realty Ltd.
29 Parkette Drive
New Tecumseth, Ontario
Look no further! All you have to do is move-in and start enjoying life! You can be part of a vibrant, active, golfing, dog friendly community that is just steps away from the Briar Hill Community Centre. This incredible 2 bedroom, 2 +1 bath rm home has been tastefully and significantly updated since 2021. Gorgeous new kitchen (2023) w/ quartz counters, U/C lighting, potlights, extended height maple cabinets with crown moulding, glass curio cabinet w/ interior lighting. Opening to breakfast bar has been widened and therefore achieves a better flow and sense of space. The living room has large windows that allow lots of light in. Walk-out to your spacious, peaceful deck while you have your morning coffee overlooking mature trees. Deck has a gas line for bbq and a retractable awning for shade. The second floor boasts 2 spacious bedrooms and 3 pc bath. The basement has a cosy rec room with newer gas fireplace (currently being used as a bedrm), 4 pc bath, Laundry and storage. Exterior lawn maintenace, flower trimming and weeding is taken care of so you will have time to golf at the Nottawasaga Inn, play pickel ball, go for hikes on the wooded trail or enjoy the paved road or unilock walkwalk ways w/ rest areas located within the community. Community Centre offers a variety of activities which include table tennis, coffee clutch, concerts, line dancing, bingo & potluck dinners. Nottawasaga Inn has an indoor pool and gym New windows (2021) throughout house, wall in basement moved to create more space (2021), new vanities w/ Quartz counters x 3 (2021), new toilets (2021), closet organizers in bedrm closets (2021), entire interior painted (2021), Napoleon gas fireplace basement (2022), new carpet on 2nd floor (2023), new vinyl floor in laundry room (2024). All appliances except Clothes washer were replaced in 2021. Close to Alliston for all amenities. (id:50886)
Sutton-Headwaters Realty Inc.
103 - 12 Gandhi Lane
Markham, Ontario
Discover Luxury Living at Pavilia Towers, Perfectly Situated at the Intersection of Hwy 7 and Leslie Ave. Grand 1290 Sqft. Beautiful Sun filled Unit and Boasts Two Ensuite Bedrooms Plus Den Offering Ample Space for Families or Those Seeking Versatility. 10 Ft Ceiling. Modern Kitchen Design Features Quartz Countertops & Quartz Backsplash, Large Island, Sleek Smooth Cooktop, Built-in Oven; All 3 Bathrooms with Quartz Countertops. 2 Ensuite Bedrooms Are Roomy and Private, Large Walk-in Closet in Primary Bedroom. Large Den with Frosted Glass Sliding Doors & Closet (Can Be Used as 3rd BR), Perfect for Families or Those Who Need Extra Space. Laminate Floor Throughout. Amazing 2 Side by Side Parking (extra long) & Same Floor Locker Included. Keyless Entry to Unit (Lock & Unlock by Fob); Fantastic Amenities Including an Indoor Pool, Gym, Party Room, Library, and Rooftop Patio with BBQ Area. Located Near the Viva Station and Richmond Hill Centre (GO), Commuting Is a Breeze. Major Highways 407 and 404 Are Just Minutes Away, as Well as Plenty of Banks, Restaurants, and Shops for Everyday Needs. Don't Miss Out on the Chance to Experience Luxury Living at Its Finest. Move into Pavilia Towers and Enjoy Comfort, Convenience, and Sophistication All in One Place. (id:50886)
RE/MAX Excel Realty Ltd.
105c - 370 Hwy 7 E
Richmond Hill, Ontario
Location, Location, Location! This prime ground-floor commercial unit is situated on the busiest street in Richmond Hill. It offers excellent exposure fronting onto High Traffic Highway 7, directly across from the future T&T Supermarket. Surrounded by residential condos, high-income households, and ongoing developments, this location ensures a strong and steady flow of traffic. Perfect for Small Businesses: Ideal for bubble tea shops, snack bars, beauty salons, nail spas, barber shops, and other retail or professional services. The compact size keeps business costs manageable while maximizing visibility. Convenient Access: Steps to YRT bus/Go Station. Minutes to Highway 407/404. Community Highlights: Surrounded by top-ranking schools and affluent neighbourhoods. High-income, high-quality demographics with strong purchasing power. Busy foot and car traffic ensure a continuous customer flow. Additional Amenities: Signage permitted, Shared condo public washrooms, and water connection available for the tenant's cost. Both surface and underground visitor parking. Lease Details: Gross Lease includes TMI. Tenant is responsible for their own utilities and insurance. The owner requires tenant insurance to be purchased through a designated insurance broker. Option to Buy available. This is a rare opportunity to secure a high-exposure unit in one of Richmond Hill's most desirable locations, perfect for entrepreneurs looking to grow in a thriving community! PS: option to provide Business loan or Government support business loan service. (id:50886)
Jdl Realty Inc.
118 - 370 D Red Maple Road
Richmond Hill, Ontario
Only 4 Years Old Townhouse - Enjoy This Spectacular 3 Bedroom 3 Bath Townhouse In A High Demand Location In The Centre Of Richmond Hill! Close To Hillcrest Mall, Go Train Station & Bus Stops, T&T Supermarket, No Frills, Library, Parks, Community Centre & More. High Ceilings, Large Windows, Laminate Flooring Throughout, Family Kitchen With Island, Oak Cabinets, Solid Oak Stairwell & Railings, Easy Access To 2 Parking Spots On Level 1. Don't Miss Out! (id:50886)
Jdl Realty Inc.
635 Strawberry Lane
King, Ontario
Client Remarks20.40 Acre Soil Land. 2 Big Storges ( 1 With Heating And Cooling ), Greenhouses( AS IS) Close Proximity To Hwy 400 And Shopping Centers. Surrounded By Cardinal Golf Course, Water Sports Activities At Spray Lake And Holland Marsh Wineries. Great Investment Opportunity! **EXTRAS** as is (id:50886)
Royal Elite Realty Inc.
1014 - 8081 Birchmount Road
Markham, Ontario
Located in the vibrant Downtown Markham area, a bustling urban hub in the city of Markham, this spacious unit boasts a well-designed layout with two bedrooms and two bathrooms. The functional design ensures comfort and adaptability, making it ideal for professionals, families, and students alike.Nestled amidst trendy restaurants, cozy cafes, and boutique shops, this location offers a seamless blend of convenience and sophistication. With easy access to major highways, commuting and exploring the surrounding area is effortless.Local highlights include Cineplex Markham VIP Cinemas, perfect for entertainment enthusiasts, and the Rouge Valley trails, a serene escape for nature lovers.With its modern charm and diverse amenities, this address truly captures the essence of a thriving community, balancing the suburban charm of Unionville with the urban energy of Downtown Markham. (id:50886)
Homelife New World Realty Inc.
511 - 9235 Jane Street
Vaughan, Ontario
Don't Miss Your Chance To Own This Amazing 2 Bedroom, 2 Full Washrooms Unit with 2 Tandem Parking Spaces & 1 Locker At The Sought After Bellaria Condos. Great Sw Views With Massive L-Shape Wrap Around Balcony, Large Pantry In Kitchen with additional Freezer, Large Laundry Room Area W/Sink And Great Size Master Bedroom W/ Large Closet Space, built in fireplace and new Glass Closet Doors. Fantastic Location With Great Amenities Including Large Party Room, Gym, Reading Room And Concierge W/ Security Gatehouse. Close To Shopping, Hospital, Hwy 400,Public Transit, Subway and More! (id:50886)
Homelife Frontier Realty Inc.
1027 Chapman Street
Innisfil, Ontario
Introducing A Remarkable Opportunity To Bring Your Dream Home To Life Amidst The Tranquil Beauty Of Innisfil. This Corner Lot Boasts An Enviable Location Just Minutes Away From The Beach. Imagine The Possibilities As You Envision Crafting Your Own Sanctuary In This Idyllic Setting. With Ample Space To Build And Create, the canvas is yours to shape according to your desires. Whether It's A Charming Cottage Retreat, A Modern Masterpiece, Or Anything In Between, Privacy Is Paramount In This Secluded Enclave, Offering A Retreat From The Hustle And Bustle Of City Life While Still Being Within Easy Reach Of Urban Amenities. Here, Tranquility Reigns Supreme, Providing A Sanctuary To Unwind And Reconnect With Nature. LSRCA Development Potential Review Letter - 1027 Chapman Street is available upon request and the topographic survey is available (id:50886)
Century 21 Millennium Inc.
3 Marilyn Avenue
Whitchurch-Stouffville, Ontario
A Rare & Versatile Opportunity on an over 1-Acre Corner Lot in Rural Stouffville. Welcome to a truly unique offering - a stunning ranch bungalow featuring 2 completely separate living spaces, perfectly designed for multigenerational living or rental potential. Situated on a beautifully landscaped lot with mature trees, armour stone & lush gardens. This home has over 6000 sqft of finished living space spread over 2 levels with 2 separate large driveways, their own front entrances & own garage spaces.The main level spans over 3,400 sqft & offers 4 spacious bedrooms, 3 bathrooms & an airy layout filled with natural light. The open-concept great room features a wood-burning fireplace & custom built-ins, seamlessly flowing into the kitchen with a central island, coffee station, walk-in pantry & two walkouts to the backyard. The large home office boasts wall-to-wall diamond-pattern windows, rich wainscoting & custom built-ins. The primary suite is a private retreat with a 5-piece ensuite, walk-in closet & walkout to the deck. Additional highlights on this level include a large mudroom/laundry room with garage & backyard access, a 3-car garage & parking for 10+ vehicles. Step outside to an entertainers dream: an outdoor kitchen, covered dining area, hot tub under the gazebo, and a greenhouse - all with complete privacy, huge mature trees & fully fenced in.The lower level is more than just a walkout basement suite, it really is its very own home. With approximately 2000 sqft of finished living space with its own front entry. This space includes a full kitchen, large family room, home office, gym, bedroom with 5-piece ensuite, den, laundry & plenty of storage. Behind the scenes this home has 2 furnaces, 2 A/C units, and 400amp service. Plus the bonus in-ground irrigation system adding ease to property maintenance. Ideally located minutes from Hwy 404 & Aurora Rd. Neighbourhood trails connecting to Vandorf Park with baseball diamonds, tennis & pickle ball courts & more. (id:50886)
RE/MAX All-Stars Realty Inc.
190 Romfield Circuit
Markham, Ontario
RARE Find renovated 4-bedroom bungalow featuring a spacious master en-suite, a double car garage, and an extended driveway that comfortably fits 4+ vehicles. Enjoy a sun-filled, south-facing backyard and large windows that brighten the main-floor living area. The functional basement with a private entrance offers potential as an apartment or in-law suite. Conveniently located near Bayview and Hwy 7, with easy access to a variety of supermarkets, stores, and restaurants. Nestled in a prime location just moments from Bayview & Hwy 7, you're surrounded by top-tier supermarkets, shops, and dining. Quick access to Highways 407, 404 and 401, plus walking to transit for Finch TTC and GO Transits make commuting a breeze. (id:50886)
Century 21 Atria Realty Inc.
59 Mable Smith Way
Vaughan, Ontario
Beautiful 3-bedroom, 2.5-bathroom condo townhouse. 3 level townhouse with a beautiful rooftop terrace. This property is a walking distance to IKEA, about about 10 minutues walk to Vaughan Metropolital Subway Station. Very close proximity to york university and about 40 minutes to downtown via subway. Other amenities close to this townhome are IKEA, Walmart, Costco, Canada's Wonderland, Vaughan Mills Mall, Vaughan Cortellucci Hospital and many more. Easy access to Highway 400 & 407 and highway 7. (id:50886)
Century 21 People's Choice Realty Inc.
303 - 233 South Park Road
Markham, Ontario
Your Elevated Lifestyle Begins At Eden Park! This Rarely Offered 2-Bedroom, 2-Bathroom Corner Suite Offers Approx. 1,062 Sq Ft Of Bright, Functional Living Space Plus An Impressive 270 Sq Ft Terrace With Wide, Open Views, Perfect For Outdoor Dining, Lounging, Or Entertaining Under The Sky. Step Inside To A Smart Split-Bedroom Layout Featuring Laminate Flooring, Light Fixtures, And A Chef-Inspired U-Shaped Kitchen With Granite Counters, Stainless Steel Appliances, And A Sleek Backsplash. Enjoy Peace Of Mind With A Newer Fridge, Washer, And Dryer All Replaced Within The Last 2 Years. The Primary Bedroom Is A Standout, Offering Both A Walk-In Closet And An Additional Sliding-Door Closet For All Your Storage Needs. Amazing Bonus: The Unit Includes One Oversized Underground Parking Space That Comfortably Fits 2 Cars Side-By-Side, Plus A Locker For Extra Convenience. Luxury Amenities Include 24-Hr Concierge, Indoor Pool, Gym, Party Room, Games Room, Theatre, Library, Guest Suites, And Generous Visitor Parking. Located In One Of Markham's Most Sought-After Communities Just Steps From Highway 7 Transit, Langstaff GO Station, Hwy 404 & 407, Top-Rated Schools Like St. Robert CHS, And Unbeatable Shopping: Costco, T&T, Walmart, Loblaws, And More. Stylish, Spacious, And Move-In Ready. This Is Not Just A Condo, Its A Lifestyle Upgrade. Don't Miss this Incredible Opportunity ! All Measurements, Taxes, And Listing Information To Be Verified By Buyer And Buyers Representative. This Is An Estate Sale. Probate Is Complete. ( Note: All staging furniture, as shown in the listing photographs, has been removed from the premises.) (id:50886)
Keller Williams Empowered Realty
Unionville - 139 Main Street
Markham, Ontario
An Exceptional Opportunity To Own This Thriving And Stylish Restaurant Nestled In The Heart Of Historic Unionville. This Well-Established Dining Destination Is Known For Its Vibrant Atmosphere, Modern Aesthetic, And Strong Local Following. Featuring 95 Indoor Seats And a Stunning 56 seat licensed patio, The Space Is Ideal For Both Intimate Dining And High-Volume Service. The Beautifully Designed Interior Blends Contemporary Elegance With Comfort Perfectly Suited For Upscale Casual Dining, Private Events, Or Group Bookings. Located In A High-Traffic, High-Visibility Area With Excellent Foot Traffic All Year Round, This Fully Built-Out Restaurant Is Truly Turnkey. Equipped With A Fully Commercial Kitchen, Bar, And High-End Chattels Throughout. (id:50886)
Royal LePage Your Community Realty
86 Church Street S
Richmond Hill, Ontario
Great Investment Opportunity! Potentially a Piece of the Puzzle in the Future Development of a Plaza on Yonge Street or an Immediate Project for a Detached Home, Two Semis, or Three Townhouses! This 3 Bedroom Raised Bungalow Is More Than Just A House.Its A Gateway To Your Future Success. Whether You're An Investor Or A Family Looking To Craft Your Dream Home, This Property Is A Canvas For Endless Possibilities. Build New Or Renovate To Your Taste.The Choice Is Yours! With Its Solid Foundation, Great Layout, And Prime Location, This Home Is Set To Appreciate Significantly In Value Over Time. Smart Investments Like This Don't Come Around Often. Act Now, And Secure A Property That Promises Not Only Comfort Today But Also Fabulous Profits In The Future. Seize This Opportunity to Build or Invest in a Promising Location! (id:50886)
RE/MAX Hallmark Realty Ltd.
240 Pine Beach Drive
Georgina, Ontario
Excellent Location! Mere Steps To Awesome Lake Simco. First Time Buyers/Investors. Detached 3 Bedroom Plus 1 Den With Window Bungalow. Renovated 4Pc Bath. Laminated/Vinyl Floors. Family Size Eat In Kitchen. Wall Pantry.S/S Appliances. Large Island Granite Countertop. Great For Entertainment! Walk Out To 24X12Ft.Deck.Fenced Backyard. Large Shed 8X12Ft .Roof 2017. Furnace 2021, Appliances 2019.Washer,Dryer,A/C,Hot Water Tank 2020 .Close To Shops, Lake,Schools, Medical Center, Minutes To Hwy 404! (id:50886)
Homelife Golconda Realty Inc.
204 Forest Ridge Road
Richmond Hill, Ontario
Custom built estate home nestled amongst 4.43 acres of towering trees in prestigious Exclusive Estate Community. This remarkable home features great upgrades incl: pot lights, crown moulding, wainscoting, multiple walk-outs, large windows w/panoramic views & numerous fireplaces. Stunning kitchen, family rm & primary bedroom was designed by Jane Lockhart. The renovated kitchen is a modern masterpiece w/valence lighting, walk-in pantry, coffee station & high-end built-in appliances featuring a cabinet facade. Ideal for entertaining, the kitchen also has a large island, cozy fireplace and a breakfast area with access to a Muskoka room. The sun-drenched Muskoka room has gorgeous views of the serene rear grounds & boasts access to a deck overlooking the pool area. Spacious mudroom with access to the garage and private access to the In-Law suite that has a spacious living room, private bedroom & ensuite bathroom. The formal dining room with corner display units that feature glass shelving and accent lighting. Immaculate sunken living rm is complete with coffered ceilings, built-in wall unit with ample storage, shelving and countertops for display. Spacious family rm boasts cork flooring & W/O to private deck. The finished, walk-out lower level is an entertainer's dream with a spacious, open concept recreation room, games room featuring a built-in seating booth, private gym with mirrored walls, a cantina and a wet-sauna. The fully landscaped rear grounds boasts multiple entertainment areas with an inground pool overlooking a private lush forest as a backdrop. Large armour stones provide ambiance of being at a Muskoka retreat as well provide beautiful garden beds for seasonal & perennial plants. The upper entertaining patio enjoys private views of the property & multiple access points to the indoor for effortless entertaining. The front grounds is a natural beauty with towering trees, circular driveway, lush gardens & a grand exterior vestibule for an added taste of luxury. (id:50886)
Keller Williams Empowered Realty
Th27 - 271 South Park Road
Markham, Ontario
Location, Location, Location! Situated in the highly sought-after Commerce Valley, this corner townhome offers exceptional convenience just minutes from top global enterprises, highly ranked schools including Thornlea Secondary and St. Robert Catholic High School, and all major amenities. Boasting over 2,400 sq ft of total living space (including a finished basement per builder's floorplan), this bright and beautifully maintained home features 3 spacious bedrooms, including a primary suite with ensuite bath, plus an additional bedroom in the basement perfect for guests, a home office, or extended family. The open-concept layout is enhanced by abundant natural light, a modern kitchen with stainless steel appliances, and rich mahogany cabinetry, creating a warm and stylish environment ideal for everyday living and entertaining. Enjoy your mornings in the open kitchen with breakfast area, and unwind in the landscaped private backyard oasis. Additional highlights include ***2 underground parking spots**** with direct unit access, ***1 locker***, and proximity to parks, transit, and shopping. This home offers comfort, versatility, and a prime location a true gem in the heart of Markham. (id:50886)
Master's Trust Realty Inc.
163 High Street
Georgina, Ontario
High-Exposure Commercial Corner in the Heart of Georgina. An exceptional opportunity awaits at this strategic northeast corner lot, perfectly positioned at the intersection of High Street and Dalton Road... The Gateway to Sutton and Jacksons Point. This High-Profile site offers unbeatable visibility and access, with constant traffic flow from all directions and dual driveways to support smooth ingress and egress. Located in Suttons primary trade area, the property is surrounded by growing residential communities, a large student population, and sits just minutes from Lake Simcoe, marinas, beaches, parks, and resort attractions. Architectural conceptual drawings are available, showcasing a proposed second-floor open-air patio, which has received tentative approval by the Town, Offering a valuable opportunity for hospitality or retail expansion! The property was designated "Heritage", and only applying to the exterior of the original front structure and not to the rear addition, allowing for more flexible future development.This is a Prime setting for a wide range of commercial uses, including restaurant or drive-thru operations, with zoning in place to support many possibilities. Looking ahead, the planned revitalization of High Street in 2026 is set to significantly enhance the areas appeal, further boosting tourism traffic, pedestrian activity, and business demand. This is your chance to establish a landmark commercial presence in a High-growth, High-impact Location within one of Georginas most vibrant corridors. (id:50886)
RE/MAX Hallmark York Group Realty Ltd.
320 Copper Creek Drive
Markham, Ontario
Absolutely stunning commercial unit with ample parking right in front, featuring 11' ceilings and large front windows offering excellent visibility on busy Copper Creek Drive. Located in one of the most desirable and fast growing communities, this unit provides incredible exposure and income potential. Previously used as a cake shop and currently operating as a pet food store, its ready for you to continue the same business at no extra cost or launch your own venture. Permitted uses include financial institutions, medical offices, retail stores, schools, and various commercial operations. Ideal for entrepreneurs looking for a high traffic, high-growth location. Tenant is responsible for property tax, utilities, and business insurance. (id:50886)
RE/MAX Community Realty Inc.
F257 - 3255 Hwy7 E
Markham, Ontario
The Most High Traffic Chinese Indoor Shopping Centre "First Markham Place" In Markham. Prime Food Court Location Facing Centre Stage, Great Exposure. Full Kitchen Equipment. Great Opportunity To Open Your Own Fast Food Take-Out Business. Easy To Operate Or Bring Any Style Of Food Of Your Choice. Full Kitchen Equipment in Great Condition. (id:50886)
Bay Street Group Inc.
10 Houghton Boulevard
Markham, Ontario
Unmatched Development / Investment Opportunity in Prestigious Old Markham VillageUnlock the full potential of this beautifully maintained 4+2 bedroom, 5-bathroom home offering approx. 3,500 sq ft of total living space-including a walkout basement apartment-in one of Markham's most sought-after neighbourhoods, surrounded by multi-million dollar estates. Sitting on a rare half-acre lot (210 ft x 110 ft), this property presents a unique severance opportunity for up to three single lots, making it an ideal acquisition for builders, developers, investors, or end users looking to maximize value. Currently tenanted, the home provides immediate rental income to offset holding costs or support during the planning phase. Vacant possession is also available, offering flexibility to suit your needs. Enjoy a prime location within walking distance to top-rated schools, parks, Markham-Stouffville Hospital, GO Transit, Hwy 407, and all essential amenities. Survey Available, Seller Financing Available for Qualified Buyers, Offers Welcome Anytime Act Fast Properties Like This Rarely Come to Market! Seller reserves the right to accept or reject any offer at their own discretion. (id:50886)
Homelife/miracle Realty Ltd
18156 Dufferin Street
King, Ontario
This sprawling, unspoiled property is a private retreat like no other, anchored by a stunning 45-acre lake, perfect for swimming, paddling, wakeboarding, or simply relaxing at the waters edge. The diverse terrain features rolling meadows, lush forest, high dry plateaus, and trails throughout, making it ideal for hiking, ATV'ing, or horseback riding. With approximately 700 feet of road frontage on Dufferin, 800 feet of road frontage on Keele and an internal road network already in place, this is a turnkey canvas for a private family compound or future country estate. Multiple elevated build sites with panoramic views offer incredible potential to design your dream home in total seclusion. The scale and topography of this land are truly one-of-a-kind, feeling worlds away while still being minutes to amenities, golf, top private schools, and major highways. The property is poised for redevelopment or long-term land banking. Private, serene, and surrounded by nature this is a once-in-a-generation opportunity to own one of the most significant land holdings in King. (id:50886)
Bosley Real Estate Ltd.
15 - 45 Casmir Court
Vaughan, Ontario
Rare Industrial Unit With Truck Level Shipping Door And Ample Turning Radius. Two Executive Offices, Two Bathrooms And Reception Area. Clean Warehouse Facility With Abundant Electrical Power. Unreserved Outside Surface Parking. Great Location, Close To Hwy 407/400, Public Transit. Bonus 1200 Sqft. Mezzanine. Seller is willing to rent back the unit at 3800 dollars per month (id:50886)
Century 21 Percy Fulton Ltd.
2207 - 2908 Highway 7 Road
Vaughan, Ontario
NORD Condos located in the heart of the City of Vaughan next to the Vaughan Metropolitan Centre and Subway. Large Windows facing East South/North view with no obstructions. Modern design open concept Kitchen into living room floor plan along with a gorgeous balcony with views of the City of Vaughan. The unit receives natural Light from the sun set along with being minutes away from public transit such as bus lanes and subway station located at HWY 7 and HWY 400 along with the many restaurants, entertainment,shopping And hospital.Extras: Fitness Centre, Cardio, Party Room, Indoor Swimming Pool, Outdoor Garden, 24hr Concierge service and Security System. (id:50886)
Vanguard Realty Brokerage Corp.
72 Balding Boulevard
Vaughan, Ontario
Welcome to 72 Balding Boulevard, an exceptional opportunity in the prestigious National Estates, directly backing onto the 6th hole of the renowned National Golf Club of Canada. This rare 1 acre property is flat and rectangular, offering one of the best west-facing backyards in the area with stunning sunset views and exceptional privacy among mature trees. The home has been meticulously maintained and offers over 5,000 square feet of living space with 4 spacious bedrooms, 5 bathrooms, and 9 foot ceilings. A four-car garage, horseshoe driveway, and abundant parking add to the property's appeal. Whether you are a builder ready to create something extraordinary or a homeowner looking to renovate and personalize, this is a unique opportunity to own in one of the most exclusive communities in the country. (id:50886)
RE/MAX Noblecorp Real Estate
26 Royal Palm Drive
Vaughan, Ontario
Newly Renovated 4 bedroom detached home spans above grade 3037 sq ft with a finished basement in the Crestwood-Springfarm-Yorkhill community. The home is filled with natural light and features formal living room and dining room with hardwood flooring and crown moulding, combined with French doors. Family room is equipped with three sided fireplace and large window lookout backyard with mature trees. Open concept kitchen combines with great room and family room. Spacious primary bedroom features a 5 piece ensuite and double entry large walk-in closet. Large bedroom has potential to an office and library. Basement is finished with separate walk up entrance. Spacious recreation room is good for a family entertainment centre and lesisure area. Step to Steele and Yonge, future station of Finch North Subway Extension. Conveniently close to several amenities including restaurant, park, school, golf course, supermarket and shopping mall. Easy to access to HWY 407 and public transition. (id:50886)
Century 21 Atria Realty Inc.
114 - 415 Sea Ray Avenue
Innisfil, Ontario
Convenient living near Lake Simcoe in the beautiful Friday Harbour area; Located on the first floor of the building, this fully furnished, modern space is filled with large windows that flood the space with natural light; Enjoy the benefits of resort-style living within your very own residential condo; Enjoy the sleek modern kitchen with quartz countertops, center island, and stainless steel appliances with 10-foot ceilings. The living room provides access to the large terrace; This one-bedroom unit offers a peaceful retreat; Resort fees include access to tennis, pickleball and basketball courts, fitness centre, recreational activity area, two outdoor pools, hot tub, private beach area, Beach Club; Lake Club, 200-acre nature preserve, walking trails, restaurants, shopping, the marina, the Nest 18-hole golf course and skating rink. Please note that annual Resort Fees apply. The convenience of an in-suite laundry is essential. Don't miss out on this exceptional opportunity! (id:50886)
RE/MAX West Realty Inc.
3 - 19470 Dufferin Street
King, Ontario
3 bedroom with 1 washroom farm house siting in the country lot flat land. It near to Green Ln, not far from the Shopping plaza. Farm house with Gas line, Furnace heating system , without A/C, it can be rent with the storage and barn together if you need with the different listing. (id:50886)
Royal LePage Connect Realty
1 - 19470 Dufferin Street
King, Ontario
Convenient Location with 10 years newer building. Nearby Hwy 400/Hwy 404, 4850 SF open room for Products/Storage. Minutes to All Amenities in Newmarket, Aurora and King Township. Tenants pay own Tax, Hydro and Gas and Insurance. **EXTRAS** There is another storage room and cooler room listing in the same property. (id:50886)
Royal LePage Connect Realty
1d30 - 9390 Woodbine Avenue
Markham, Ontario
Located Inside King Square Shopping Mall. Main Floor, Great Exposure Retail Unit With Glass Doors, Close To Busy Corridor, Food court and center stage. Good Investment Opportunity. (id:50886)
Anjia Realty
2 - 19470 Dufferin Street
King, Ontario
Convenience Location. nearby HWY 400/HWY 404, 3000SF room with cooler room for Products workshop or Storage. High ceiling, Minutes to All Amenities in Newmarket, Aurora and KingTownship. Tenants pay own Hydro and Gas and Insurance. (id:50886)
Royal LePage Connect Realty
386 Boundary Boulevard
Whitchurch-Stouffville, Ontario
Let me introduce you to the stunning Henry model where modern elegance meets thoughtful functionality. Sitting on a premium lot with a walk-up basement, this beautifully designed home offers over 3,100 square feet of elevated living space. One of the standout features is the main floor guest suite, complete with its own private 4-piece ensuite, perfect for multi-generational living or hosting in style. The main floor shines with smooth ceilings throughout, giving every room a bright, clean, and contemporary feel. From upgraded finishes to refined architectural details, this home is absolutely loaded with quality enhancements that set it apart. The Henry is more than just a homeits a statement in comfort and craftmanship. (id:50886)
Royal LePage Terrequity Realty
108 Lake Avenue N
Richmond Hill, Ontario
Gorgeous freehold executive end unit town home of about 2406 sq ft (as per builder's plan) located in friendly diverse Oak Ridges-Lake Wilcox community within minutes to Bond Lake/Lake Wilcox/community center/golf course, nature trails and easy access to City by GO Train/Highway 404. Close proximity to Yonge Street, offers seamless public commuting VIVA and YRT. This home boasts soaring 9' ceilings on both levels complimented by pot lights and gleaming wood flooring throughout. Spacious foyer leads you to a sunny open concept living/dining and chef style kitchen overlooking a professionally landscaped and fenced private yard with mature trees. Unique extras include a walk-out basement/8' ceiling basement/direct access from garage/2 walk-in closets/ground floor laundry/2-car driveway/cold cellar/plywood sub-floor/extra large kitchen pantry/ tons of storage and closets throughout/END UNIT. All existing appliances/water softener/electric light fixture and window coverings are included. (id:50886)
Right At Home Realty
704 - 5 Stackley House Lane
Richmond Hill, Ontario
Welcome to a sophisticated, contemporary address. Located at Bayview/Elgin Mills, this stunning stacked Townhome unit brings together modern design with all the convenience of urban living. Modern 2 Bedrooms, 3 Washrooms, grand 10-0" Ceiling on Main Floor and 9'-0" Ceiling on lower floor. The 959 Sq./Ft. beautiful unit with Open Concept Floor Plan will feel spacious and comfortable while floor to ceiling windows flood the room with sunlight. Close proximity to top schools, shopping, trails, access to HWY 404 and GO Station. Very close to the elevator to go to the Basement for designated car parking. Maintenance charges include Locker charges, Snow removal from sidewalks & walkways, and landscaping. All utilities are individually metered. (id:50886)
Homelife/miracle Realty Ltd
96 Hamster Crescent
Aurora, Ontario
This Luxury Home Offer 10Ft Ceiling On Main, 9 Ft On Second And Basement. Upgrade Counter Top All Baths. Upgrade Oak Hardwood Floor Through Out Main And Second Floor. Master Planned Community Minute Away From 404, Bayview And Leslie St, Environmental Protection Area, Golf Course Surround, Magna Golf Club. Top Ranked Private School St. Andrew's College. Two Bedrooms on the Second Floor with Private Semi Ensuite plus one living room for Lease in this Luxury Home. Sharing Big Dinning Room and Kitchen. It is good for one person or one yonge couple. (id:50886)
Dream Home Realty Inc.
415 Ne - 9205 Yonge Street
Richmond Hill, Ontario
Luxury Beverly Hills Resort Residences, Best Location In Richmond Hill,Close To Schools , 9Ft Ceiling, Granite Counter Top, Back Splash & Island In Kitch. Indoor & Outdoor Pools, Rooftop Patio, Guest Suites & Party Room, Full Gym Facilities. Ground Level Commercial/Retail. Nearby Transit, Shopping, Theaters, Parkland. (id:50886)
Right At Home Realty Investments Group
1-4 - 293 Rayette Road
Vaughan, Ontario
Sublease until January 30, 2026. Gross rental rate. Utilities extra. Head Landlord willing to discuss new lease for qualified tenant. 3 TL doors that can accommodate 53-foot trailers. One ramped drive-in door. Unit 4 has 1624 square feet of office and 2 washrooms. Unit 3 has 566square feet of office and 1 washroom with a shower stall. Units 1-3 also has additional west facing windows. Floor plans have been revised. (id:50886)
Sutton Group-Admiral Realty Inc.
312 - 9390 Woodbine Avenue
Markham, Ontario
One Of Corner Office Units Rare Offer At King Square Shopping Centre. Large, Bright South West Exposure ,Part Renovated , Seller Will Provide HVAC Plan , Plum Plan, Floor Plan and Site Plan . This Unit Equipped With Water Facilities and Rough-in Sewer Pipe . (id:50886)
Royal LePage Golden Ridge Realty
1004 Robinson Street
Innisfil, Ontario
2 HOUSES FOR THE PRICE OF 1. Welcome to 1004 & 1008 Robinson Street. This One Of A Kind Corner Lot Property Has Two Completely Separate Homes With Separate Driveways, Gas And Hydro Meters. Main Home Is A Total of 4 Bedrooms And 2 Full Bathrooms. Second Home Features 2Bedrooms, 4-piece Bath and a Generously-Sized Living Room with a Beautiful Gas Fireplace. The Entire Property is Extremely Private With High Hedges And Located Just Steps To The Lake With A Private Beach. Located Within Close Proximity To Parks, Golf Courses, Innisfil Beach, Grocery and Shopping Plazas & Much More! Both Homes Currently Rented. 1004 Robinson $3800, 1008 Robinson $2500.This Is Your Chance To Own Two Homes Right By The Lake With The Opportunity To Live/Rent Out Or Build Your Custom Dream Home! (id:50886)
RE/MAX Experts
44 - 2265 Bur Oak Avenue
Markham, Ontario
Cute. Clever. Condo goals. This sharp little number checks all the right boxes -- adorable and affordable, with just the right amount of style and substance. Whether you're a first-time buyer, smart investor, or simply looking to downsize without compromise, this unit delivers. Tucked into the vibrant, family-friendly neighbourhood of Greensborough, this Daniels-built community offers the best of both worlds: the lock-and-leave convenience of a condo with the lush, leafy vibe of a suburban street. Peaceful, walkable, and loaded with charm, it's a neighbourhood that makes you want to stay a while. Step inside through your own private, gated terrace - a generous outdoor space thats perfect for sipping your morning coffee or catching golden hour in the evenings. Inside, the open-concept living area is bright and welcoming, offering a cozy spot for movie nights, casual hangs, or curling up with a good book.The crisp white kitchen is a standout with quartz countertops, ample cabinetry, and all the prep space you need to show off your culinary chops or reheat last nights UberEats in style. The four-piece bathroom echoes the same clean, modern finishes, including a quartz vanity top and upgraded light fixture. The bedroom? It fits a queen-sized bed with room to spare, has nightstands on either side, and features a mirrored double closet complete with built-in organizers to keep your wardrobe game strong. Add in 9-foot ceilings and wide plank laminate flooring throughout, and you've got a space that feels elevated and easy. Location-wise, it's a total win: just east of Markham Road, you're 5 minutes from grocery stores, restaurants, coffee shops, and more. And if commuting is part of your life, the Mount Joy GO Station is a breezy 15-minute walk or 5-minute bike ride away. Stylish, smart, and seriously sweet - this is condo living done right. Don't let this little gem get away. (id:50886)
RE/MAX Prime Properties
120 Doncaster Avenue
Markham, Ontario
Approximately 1 acre of land for lease in the heart of Thornhill. Fully fenced in with exterior lighting. Ideal for vehicle, equipment, construction yard or bin storage. Previously used for bin storage. Surrounded by high-rise developments and major automotive dealerships including Acura, Audi, and Volkswagen. Join other established automotive tenants in this high-visibility location. Flat, usable land with all-inclusive pricing (plus HST). Easy access to Yonge St, Highway 407, and public transit. Rare opportunity in a prime mixed-use corridor. (id:50886)
Gilbert Realty Inc.
225 - 375 Sea Ray Avenue
Innisfil, Ontario
The Much Sought-After Aquarius Building at Friday Harbour! This fully upgraded corner one-bedroom + den offers a bright southeast exposure overlooking the courtyard and pool, with stunning views of the Marina and Lake Club from the spacious balcony. High-end finishes throughout this modern unit. Enjoy luxury resort-style living with access to Friday Harbour's renowned amenities, including the boardwalk with boutique shops and restaurants, championship golf course, scenic nature trails, and year-round events. Whether you're looking for a weekend getaway or a full-time residence, Friday Harbour offers a unique waterfront lifestyle just an hour from Toronto. (id:50886)
Century 21 Heritage Group Ltd.


