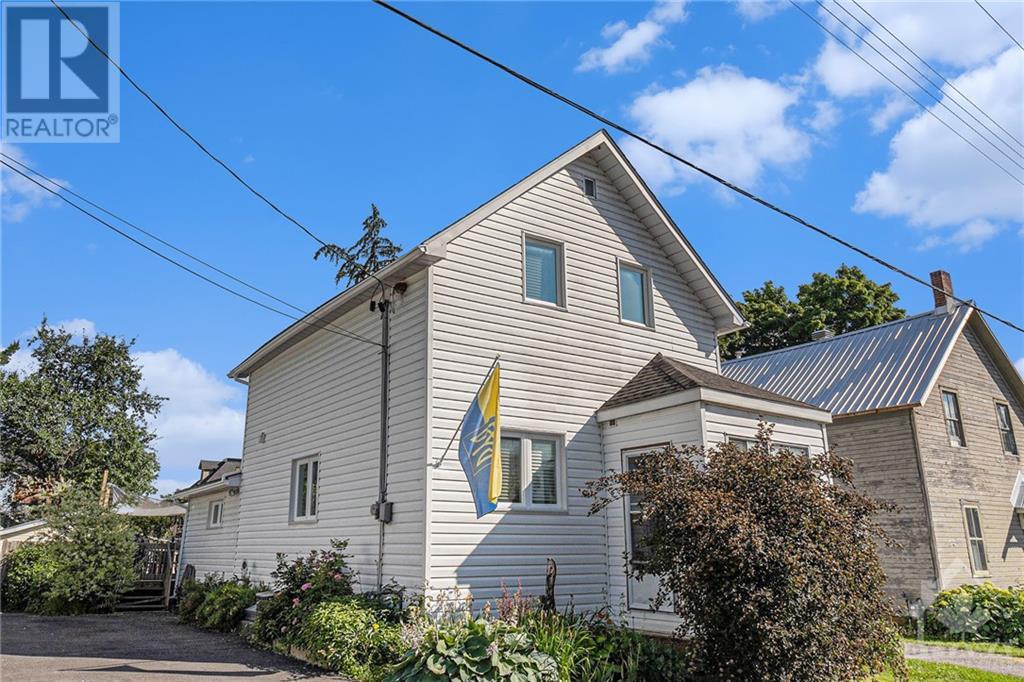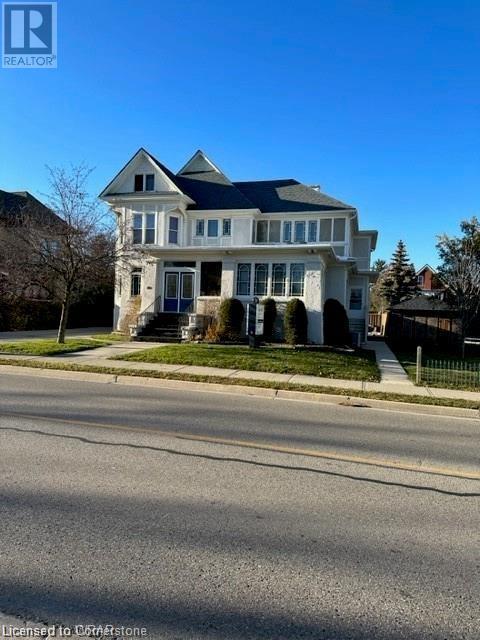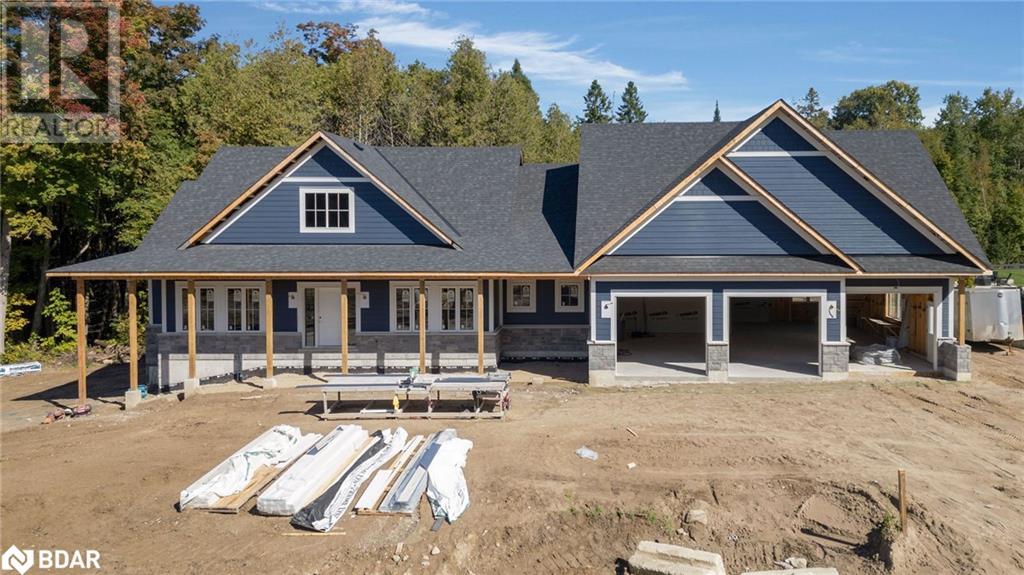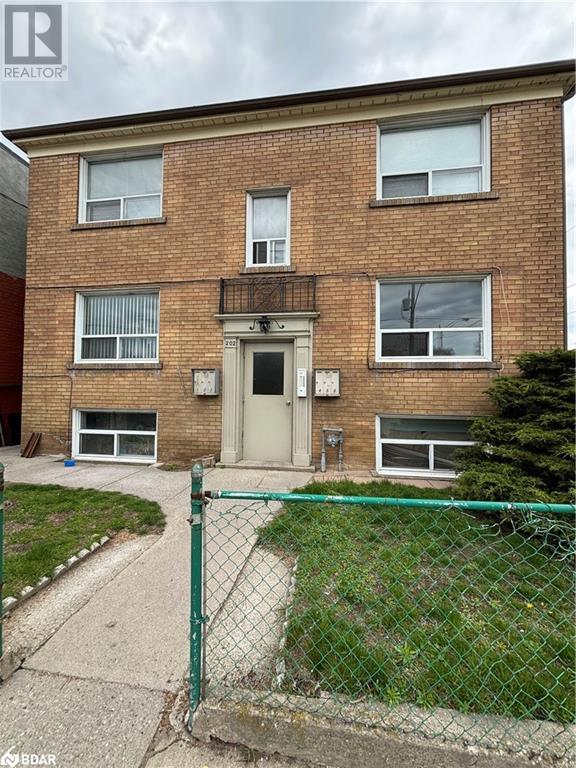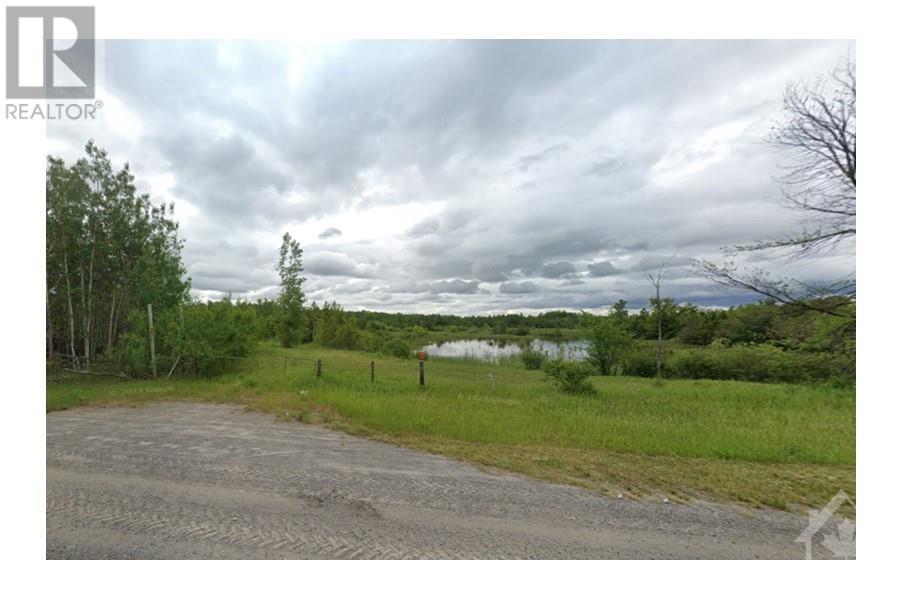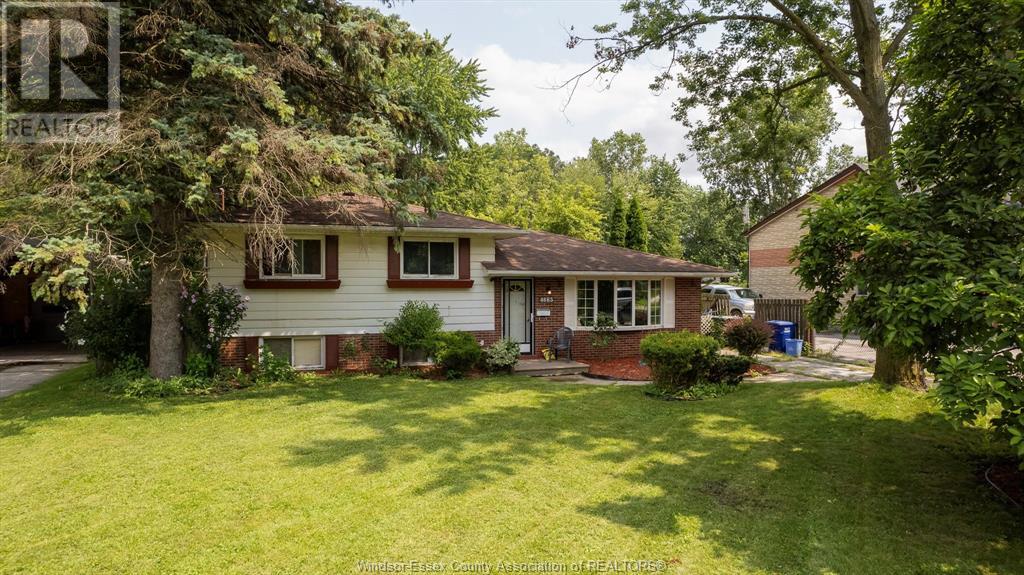4120 County Rd 43 West
Kemptville, Ontario
An investment opportunity for a prudent individual. Over 1880 feet front on County Rd 43. MXP MXAP zoning with high probability to rezone to RU which would provide numerous development possibilities. If you have questions regarding future use contact North Grenville planning department. Previous use mineral extract. Do not access the property without registered approval to do so. (id:50886)
Coldwell Banker Coburn Realty
92 Herriott Street
Carleton Place, Ontario
Welcome to 92 Herriott St., Carleton Place. Pride of ownership is evident throughout. Main floor features family room w large picture window overlooking backyard, large eat-in family kitchen & pantry area. Living room with built-in shelving & storage cabinets and a 2pc bathroom, storage room, m/f laundry & amp; bonus area that could be used as an office. Second floor features large master bedroom, bright 2 nd bedroom with professionally renovated 4pc bath in 2022. Backyard is a gardener’s paradise with mature perennial gardens, workshop/she-shed with power & electric fireplace & attached garden shed. Spend your evenings around the firepit enjoying your private oasis in the fully fenced yard with a custom-made gate. Recent upgrades to bsmt include new stairs and metal teleposts. More updates: windows (2018), Kitchen (2014), Asphalt shingles (2019), Lennox furnace (Nov. 2019), powder room (2019), flooring in the living room, hallway, & both upstairs bedrooms (2024). (id:50886)
Century 21 Synergy Realty Inc.
234a Frederick Street
Kitchener, Ontario
Walk uptown from this large main floor office with its own gas fireplace, two private entrances plus loads of ensuite storage. This space is located in the sun filled rear of a beautifully restored fully occupied 1891 Heritage building under professional management. Comfortable waiting area for clients, Professional conference room and kitchen are shared by all tenants, This bright office measures approximately 12' x 21' and is now available complete with one private open parking space. A modified gross two year lease is preferred at $1150 per month plus HST, tenants insurance plus janitorial for your own suite required, the common areas and washrooms are cleaned regularly by the Landlord, A professionally managed VOIP phone system plus Wi-Fi & IT package are immediately available for tenants at very competitive rates. AAA location with quick access to and from the expressway plus all downtown amenities. This is the last unit available on this site.. (id:50886)
Forest Hill Real Estate Inc. Brokerage
120 Duke Street Unit# 1506
Hamilton, Ontario
Fabulous views from this spacious and updated 2bd/2ba corner unit at The Durand in the southwest area of downtown Hamilton. Originally a 3bd unit, renovated to combine the two smaller bedrooms into a very large one. Can easily be converted back to a 3bd unit. Currently used as a guest room & home office. Plenty of visitor parking & a long list of amenities including pool, hot tub, sauna, gym & various party rooms. This is a well- maintained building where owners take pride in keeping it beautiful. Plan a visit, you will not be disappointed! (id:50886)
RE/MAX Escarpment Realty Inc.
RE/MAX Escarpment Realty Inc
150 Wellington Street E Unit# 1305
Guelph, Ontario
Discover effortless luxury living in this stunning two-bedroom, two-bathroom condo at 'River Mill,' located in the heart of downtown Guelph. Offering breathtaking views of the Speed River, St. Georges Park, and the Cutten Fields, this residence perfectly blends urban convenience with nature’s tranquility. Step outside to explore scenic walking trails along the river, or enjoy the nearby local gems—fine dining, boutique shopping, and vibrant theatre—all just moments away. Commuters will love being only a 5-minute walk to the GO train station. 'River Mill' provides an exceptional lifestyle with premium amenities, including a stylish lounge, a terrace with BBQs, outdoor fireplaces, gazebos, a state-of-the-art gym, a theatre room, a library, and a guest suite for visitors. Inside the unit, you’ll be impressed by its expansive, thoughtfully designed layout. The primary bedroom features a walk-in closet and a modern ensuite bathroom with a walk-in shower. Both bedrooms boast brand-new plush carpeting and large windows framing picturesque views of the Speed River. The open-concept kitchen, dining, and living space is an entertainer's dream, with rich hardwood flooring that complements the light-filled, airy atmosphere. The sleek kitchen is outfitted with quartz countertops, sophisticated cabinetry, and stainless-steel appliances, exuding contemporary elegance. This meticulously maintained unit is move-in ready, offering turnkey convenience. Condo fees cover water and heat, and the property includes a dedicated storage locker plus a ground-level parking space conveniently located near the elevator. Seize the rare opportunity to live in one of Guelph's most sought-after downtown residences and experience luxury living with unparalleled access to the city's best amenities. (id:50886)
Coldwell Banker Neumann Real Estate Brokerage
133 Church Street
Clarington (Bowmanville), Ontario
Square Boy Pizza & Subs Bowmanville For Sale. Fully Updated & Just Move In, Operate The Business. Located In The Heart Of Bowmanville, a Prime Location Near Many Schools, Apartments, Homes, and Commercial. Low Rent! Lots Of Potential To Grow. Lease Term 4+ Years. Established Plaza On A Very Busy Church Street. Great Potential To Increase Sales! Fantastic Money Maker For Family Operated Business! Restaurant /Pizza Experience Required Great Opportunity To Be Your Own Boss. List Of Chattels Can Be Provided. **** EXTRAS **** 3.5 k - franchise transfer fees, 3.5 k - training fees, 5k - franchise advt fees during closing goes to franchise, Inventory cost will be at actuals on the day of closing (id:50886)
Homelife/diamonds Realty Inc.
51 Third Avenue
Kitchener, Ontario
lWelcome to 51 Third Ave. This bungalow style duplex is conveniently located to all shopping needs and public transit. The upstairs unit at 1100 sqft. includes 9' ceilings with 2 great sized bedrooms, in suite laundry and a 4 piece bathroom. Ample counterspace in the kitchen with stainless appliances and a dinette area . The lower lookout unit which also includes approx. 1100 sqft is a 2 bedroom + den with a 4 piece bathroom and in suite laundry as well. Building is only 10 years old and it is a purpose built duplex . Both units include separate hydro, gas, water, A/C , Furnace and water softener and control their own heating and cooling. Parking outside has room for 4 automobiles (2 per each unit) . Call today and don't miss out on this rare opportunity . (This duplex is being sold together with the duplex on 53 Third Ave., Both buildings are mirror images of each other) (id:50886)
RE/MAX Real Estate Centre Inc.
53 Third Avenue
Kitchener, Ontario
lWelcome to 53 Third Ave. This bungalow style duplex is conveniently located to all shopping needs and public transit. The upstairs unit at 1100 sqft. includes 9' ceilings with 2 great sized bedrooms, in suite laundry and a 4 piece bathroom. Ample counterspace in the kitchen with stainless appliances and a dinette area . The lower lookout unit which also includes approx. 1100 sqft is a 2 bedroom + den with a 4 piece bathroom and in suite laundry as well. Building is only 10 years old and it is a purpose built duplex . Both units include separate hydro, gas, water, A/C , Furnace and water softener and control their own heating and cooling. Parking outside has room for 4 automobiles (2 per each unit) . Call today and don't miss out on this rare opportunity . (This duplex is being sold together with the duplex on 51 Third Ave., Both buildings are mirror images of each other) (id:50886)
RE/MAX Real Estate Centre Inc.
66 Thoroughbred Drive
Oro-Medonte, Ontario
Seize this rare opportunity to own a customized builder home currently under construction in the prestigious Braestone community. This Gelderland model, enhanced with over $600,000 in upgrades and integrated structural improvements, is set for completion in January 2025. Flexible closing date options are available to align with your needs. Situated on a premium, nearly one-acre private lot with a forested backdrop and no neighbors on one side, this home offers 3+1 bedrooms and 3.5 baths. The thoughtfully designed open-plan layout seamlessly integrates the living and kitchen areas, creating a spacious and inviting atmosphere. The upgraded kitchen features stainless steel appliances and a walk-in pantry. The great room boasts a floor-to-ceiling stone fireplace surround and 16' bi-parting patio doors that lead to a large covered composite deck. A sep dining room provides the perfect setting for hosting family and friends. Upgrade hardwood flooring throughout the principal rooms. The private primary suite, nestled in the back corner of the home, offers scenic views of the forested rear yard, a spacious walk-in closet, and a luxurious 5-piece ensuite. Two family bedrooms on the opposite side of the home share a Jack & Jill bath and each has a walk-in closet. Expand your living space in the fully finished lower level with large above-grade windows, 9-foot ceilings, and boiler-based heated floors. This level includes a huge recreation space, home theatre room, dedicated exercise room, a 4th bedroom with walk-in closet, a 3-piece bath, and a storage room. The expanded triple garage features stairs leading up to a loft above for additional storage space. Embrace the unique lifestyle that the Braestone community offers, including walking trails, pond skating, fresh fruits and vegetables, a sugar shack, baseball, and most importantly, great neighborly camaraderie. Make this remarkable home your next and enjoy an enriched lifestyle in an environment that promotes togetherness. (id:50886)
RE/MAX Hallmark Chay Realty Brokerage
202 O'connor Drive Unit# 3
Toronto, Ontario
This Bright and Spacious Bachelor Apartment located in East York is ready to welcome you home. Minutes from Grocery Stores, Banks, Restaurants, Parks, and near the Danforth. TTC and Transit is available making this one great place for any commuter. (id:50886)
Real Broker Ontario Ltd.
5051 Abbott Street E
Stittsville, Ontario
Connect to modern, local living in Abbott's Run, Kanata-Stittsville, a new Minto community. Plus, live alongside a future LRT stop as well as parks, schools, and major amenities on Hazeldean Road. Discover the epitome of modern living in this spacious Minto Waverley model. Meticulously designed home boasting 4 bedrooms as well as a convenient guest suite, totaling 5 bedrooms in all. This home offers a harmonious blend of comfort and sophistication. Step inside to find a home adorned with numerous upgrades throughout. The kitchen is a chef's delight perfect for culinary adventures and entertaining guests. Luxurious touches extend to the bathrooms, exuding elegance and functionality at every turn. Main floor features an inviting ambiance, with ample space for relaxation and social gatherings. Retreat to the finished basement, ideal for recreational activities or a cozy movie night with loved ones. Don't miss out on making this dream home yours today. January 30th 2025 Occupancy. (id:50886)
Royal LePage Team Realty
4120 County Rd 43 West
Kemptville, Ontario
An investment opportunity for a prudent individual. Over 1880 feet front on County Rd 43. MXP MXAP zoning with high probability to rezone to RU which would provide numerous development possibilities. If you have questions regarding future use contact North Grenville planning department. Previous use mineral extract. Do not access the property without registered approval to do so. (id:50886)
Coldwell Banker Coburn Realty
187 Greenway Drive
Wasaga Beach, Ontario
True ranch bungalow… that shows like a model home and backs on to the forest. Welcome to the community of Country Meadows, which is a 55+ year old community offering an outdoor pool and their own Par 3, 9 hole golf course. This home is classy and modern with many upgrades. There are hardwood floors throughout the whole main floor, vaulted ceilings, gas fireplace, quartz counters throughout, California shutters, crown molding, high baseboards, pot lights, sky lights and updated lighting to name a few. The kitchen has classic white cabinets with a subway tile backsplash, granite counters, stainless steel appliances and a large island that is perfect for entertaining. The second bedroom is a great size doubling as a bedroom/office w/California shutters and hardwood floors. A main laundry room and 4pc bathroom add convenience. The primary bedroom has two closets, ensuite with walk in shower, granite counters + shiplap accent wall. The French doors walk out to a composite deck with glass railing and hook up for gas BBQ. Inside entry to approx. 25ft deep garage with room for storage + a car. Additional features: Irrigation system, central vac, water softener (owned), patio furniture, BBQ, storage box. (id:50886)
Royal LePage Locations North (Collingwood Unit B) Brokerage
82 Stanley Street
Ayr, Ontario
This mixed-use commercial building located in downtown Ayr offers an excellent investment opportunity. The property comprises three clean commercial units on the main floor, easily accessible to potential customers. Upstairs, there is a two-bedroom residential apartment and an updated one-bedroom apartment, both featuring spectacular views of Watson Pond and their own separate entrances. Additionally, the residential apartments benefit from four designated parking spots. All units are separately metered, enhancing convenience and efficiency. This is a great opportunity for any investor or owner-occupier to capitalize on a profit-generating property with no condominium fees. (id:50886)
Royal LePage Wolle Realty
280 Simcoe Unit# Upper
Amherstburg, Ontario
This Centrally Located Beautiful Upper Unit has 2 Bedrooms and 1 Bath with open concept living room/dining room with a shared private access Laundry room. This property is all inclusive and the owner also provides Internet and Cable included in the Rental Price. Minimum of a one year lease with first and last months rent required. One Parking Spot is included. (id:50886)
Keller Williams Lifestyles Realty
810 Rivait Drive
Lighthouse Cove, Ontario
Fantastic opportunity to build a waterfront home or cottage in the beautiful community of Lighthouse Cove. This 100x150ft property is located on a deep canal with easy access to Lake St. Clair. No bridges or barriers in the way. Lot has been graded, grassed & gabion stone has been installed on the waterside. Located near Marina, restaurant, general store, LCBO & snack shop. 10 min from Tilbury. 25 min from Chatham and 40 min from Windsor. 1 hour from London and 3 hours from Toronto. Lawn care for remainder of 2024 is included. Close to Detroit/Windsor border for all your concerts, festivals & sporting events. Septic system is required and buyer to confirm all hook ups & uses. (id:50886)
Royal LePage Binder Real Estate
280 Simcoe Unit# Lower
Amherstburg, Ontario
This Centrally Located Beautiful Lower Bachelor Unit has an open concept living room/dining room with a shared private access Laundry room. This property is all inclusive and the owner also provides Internet and Cable and all lawn care is included in the Rental Price. Minimum of a one year lease with first and last months rent required. One Parking Spot is included. (id:50886)
Keller Williams Lifestyles Realty
4665 Malden
Windsor, Ontario
Welcome to 4665 Malden, your fantastic opportunity to own a brick 3 level side split on an extra large lot(66x150) backing onto woods. Walking distance to trails, Ojibway park and Ojibway Nature Centre and located on a City of Windsor bus route. Foyer with closet, large living room, kitchen with dining area, 3 good sized bedrooms on one level and full bath. Lower level has a large family room with brick fireplace(non-functioning) and/or bedroom(currently being used as a bedroom) Fenced yard and side driveway. Investment opportunity; rent or move in and call home. Amazing location, close to all amenities yet you feel like you are in the county. (id:50886)
RE/MAX Capital Diamond Realty - 821
1000 1st Avenue W
Owen Sound, Ontario
This can be your new home or business. Mature century home with 4 massive bedrooms, 2 and 1/2 baths. Just behind the Main house is the Carriage House another 600 feet featuring 2 apartments. Located over the bridge from Owen Sound's River district, currently the only licensed Air B & B in Owen Sound offers a welcome retreat. Entering through the front door into the wide, beautifully appointed hallway, with its stunning wainscoting, leaves one breathless at the quiet dignity of this home. The library is located to the left, across the way is the large living room with beautiful grand windows, perfect for that massive Christmas tree you have always wanted! Wander down the hall further and to the right is a lovely dinning room fit for any family gathering. Lovely kitchen can be accessed either through the dining room via the butlers pantry or the hallway. Located on the side of the home was once a doctor's office and waiting room with a side door entrance. This would make a great home office. The waiting room is currently a cozy den. No space is left unused in this home. A 2 piece bath is located under the stairs. A grand stairway leads to the second floor. As you ascend, one cannot help but pause to take in the stunning, stained glass window above the landing, a very proud feature of this home. The second floor features 4 tastefully decorated bedrooms, including a beautiful master bedroom large enough for a sitting area to relax after whatever the day may have brought. One more staircase will take you to the attic, where it can easily be finished as an owners suite with plumbing already available. As if that was not enough, located in the back yard of this home is a carriage house with 2 apartments. Upstairs is an open concept studio apartment and the main floor offers a two bedroom apartment. This is sincerely a must see home that should not be overlooked! (id:50886)
Sutton-Sound Realty Inc. Brokerage (Owen Sound)
3461 Hwy 141
Utterson, Ontario
Gorgeous 4 bdrm/ 2 bath home located on Skeleton River with direct boat access to Lake Rosseau. Home has been extensively renovated and boasts new kitchen with quartz countertops, separate dining room, cozy living room & Primary bdrm on main level. Upper level has 3 bedrooms and newer 3 pce bath with glass shower. Original hardwood floors throughout. Basement is unfinished but allows for great storage area as well as separate utility room and cold room. Attached workshop, with entrance into the basement is a dream for anyone who enjoys woodworking or just tinkering. Walkout from kitchen to muskoka room overlooking the meandering river. Spacious side deck is perfect for entertaining or just relaxing. Custom Sauna with change room, bar area and TV(wifi reaches) , small beach area and beautiful flag stone firepit are just some of the unique features of this unbelievable property! One of the best features is the ability to drive your boat(within a few minutes) out to Skeleton Bay on Lake Rosseau! The best of both worlds with this stunning oasis plus the ability to boat to many great restaurants, Marinas, fishing or just playing on the water without the higher taxes of Lake Rosseau. Pride of ownership is quite apparent throughout the home and beautiful grounds. Great location as its quite central to Bracebridge, Parry Sound and Huntsville. Buyer to verify river frontage, frontage has been calculated from Geowarehouse. (id:50886)
Royal LePage Team Advantage Realty
1513 Queenswood Crescent Unit#b
Ottawa, Ontario
Available IMMEDIATELY in a location that can't be beat..this LOWER LEVEL 2 bedroom, 1 bath unit (with 2 parking spots!) is nestled on a quiet street in the heart of Orleans! An open concept living/dining/kitchen area is perfect for overseeing everyday life and is overlooked by kitchen with all appliances & ample cabinetry. Two generous sized bedrooms, main bathroom and an in unit laundry completes the level. Radiant baseboard heat (heat and gas INCLUDED in rent!). Your own backyard (not shared!) where you can relax and unwind. Wall mount AC. Access to exterior shed for storage. A great central location close to shopping, restaurants, transit, parks, schools and easy access to Highway. Tenant pays rent plus Hydro/insurance. Easy to view! (id:50886)
Exp Realty
811 Connaught Avenue Unit#81
Ottawa, Ontario
RENTAL IN GREAT LOCATION - This well maintained Condo town home offers 3+1 Bed, 2 F-Bath, completely finished lower level with NO REAR NEIGHBOURS / BACK ONTO NCC GREENSPACE **SUPER QUIET**. Main level features Kitchen, Laundry Rm, Dining/Living Rm with wood burning fireplace overlooking beautiful backyard. Three generous bedrooms with plenty of closet space & F-Bath in the 2nd level. Lower level offers a Family Rm, 4th Bedroom, 2nd F-Bath & Kitchen. Updated Bathrooms, Newer Appliances. No pet / No Smoker. Water is included - Tenant pays for Electricity and Tenant Insurance (No Rental Equipment). Fridge/Stove/ Dishwasher/ Microwave/ Window AC/ Portable AC included. Conveniently located steps from LRT & Transit, just across from shopping plaza/Metro/Rexall and many other nearby amenities. (id:50886)
Details Realty Inc.
2020 Jasmine Crescent Unit#918
Ottawa, Ontario
Welcome to this charming, south-facing 2-bed, 1-bath condo on the 9th floor, offering incredible value! Step out onto the spacious balcony and take in the views of mature trees. This bright and airy unit features vinyl flooring throughout and a renovated kitchen with ample cabinet space. Both bedrooms are generously sized, complete with roomy closets for all your storage needs. The unit also boasts an additional large storage room in the hallway equipped with built-in shelving for ultimate organization. The bathroom is both functional and spacious, offering plenty of storage options. Parking space is also included. This well-maintained building includes an indoor pool, sauna, exercise room, party room, tennis court, and more. Ideally located just steps away from public transit, Costco, a movie theatre, shopping, restaurants, and nearby greenspace, perfect for a relaxing walk. This condo is the perfect entry point into the market—don't miss out on this fantastic opportunity! (id:50886)
Locke Real Estate Inc.
700 Whaley Ridge
Ottawa, Ontario
Beautiful 3 bedroom freehold row/townhouse end premium unit with access to the backyard through cedar gate fence, extra sized stone driveway, upstairs has 3 good sized bedrooms with 4 pc en-suite off of master bedroom , main floor has open concept living room, dining room and kitchen with upgraded kitchen cabinets and hardwood floor, basement is finished with a gas fireplace and rough-in for bathroom, this home shows very well. (id:50886)
RE/MAX Hallmark Realty Group


