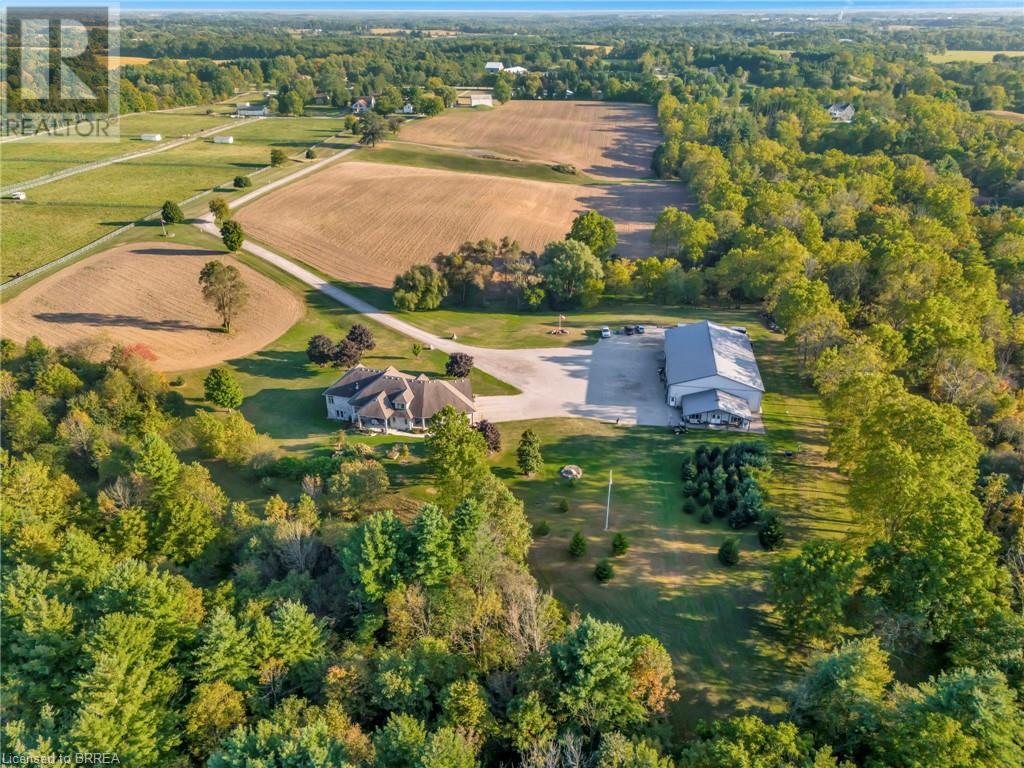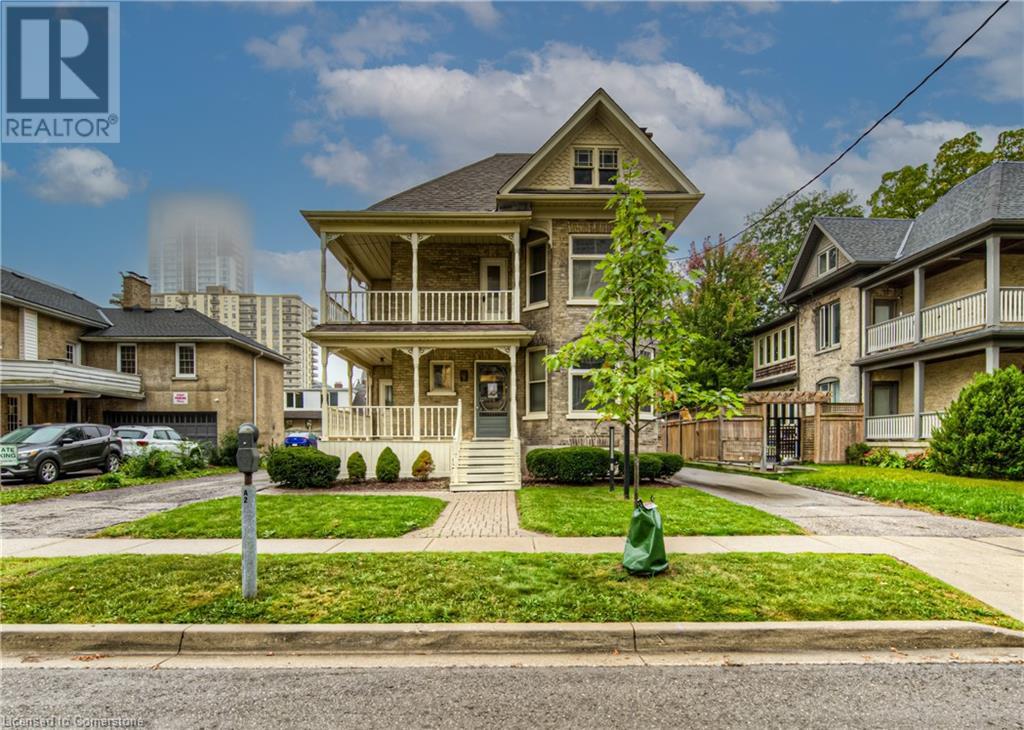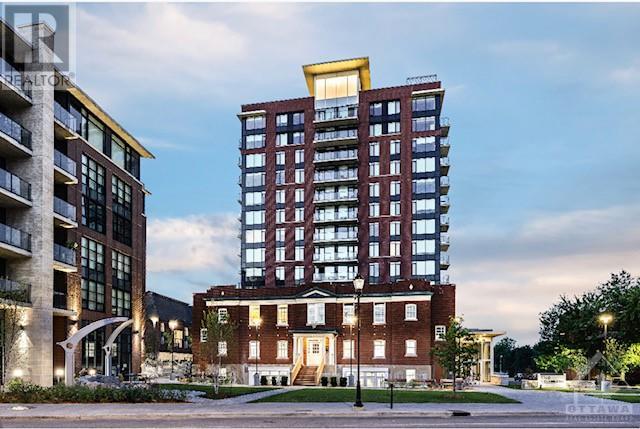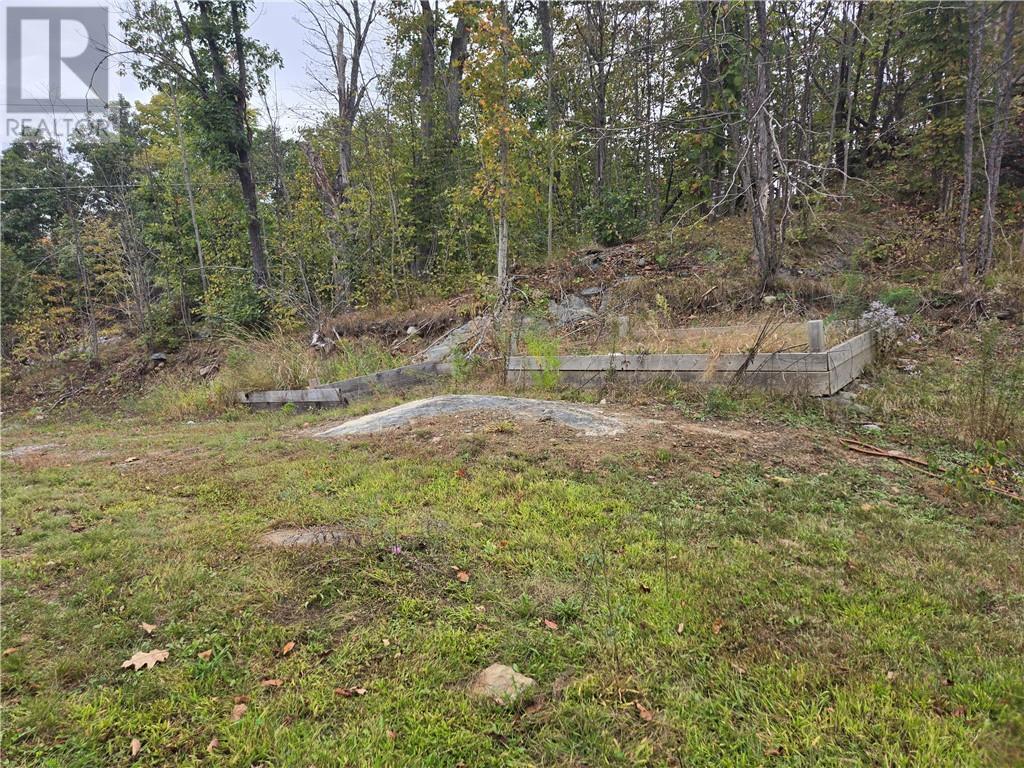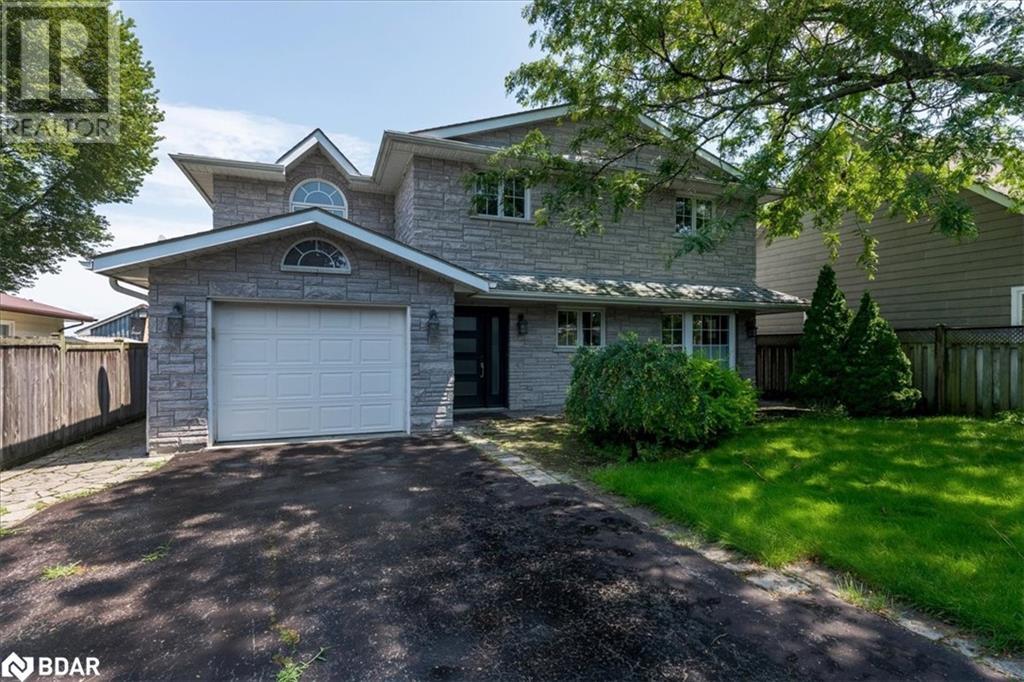481 Lynden Road
Brantford, Ontario
Welcome to your dream country estate! The perfect spot for your home farm. This stunning 51-acre property offers the perfect blend of luxury and nature, featuring a luxurious custom 5,000 sq ft open-concept home designed for modern living. With abundant natural light and spacious living areas, this home is perfect for entertaining or enjoying peaceful family moments. Explore the expansive grounds, which include 24 acres of partially tiled workable land and 18 acres of beautiful bush. Winding trails meander through the landscape, leading you to a picturesque creek that adds to the serene ambiance. Outdoor enthusiasts will appreciate the endless opportunities for hiking, biking, or simply relaxing in nature. A 1600 sq ft barn built in 1905 offers electricity, water, and stalls for animals. For those seeking additional space or a place to pursue their hobbies, the impressive 6,400 sq ft partially heated and insulated shop is a dream come true. Whether you need storage, a workshop, or a space for your projects, this versatile building has you covered. Don’t miss out on this exceptional opportunity to own a slice of paradise! Schedule your private showing today and experience the beauty and tranquility this estate has to offer. (id:50886)
Century 21 Heritage House Ltd
164528 Kellett Road
Tillsonburg, Ontario
Move in ready completely renovated 2 bed 1.5 bath home on .99 acre parklike property on the NE edge of Tillsonburg. Classified as rural with the benefit of a 5 minute drive to downtown.This unique property has something for everyone. Taken down to the studs then put back together with ease of living in mind. Roof about 7 years old, new everything. No rental items, well & septic. Finished basement with potential to add a room. Open concept layout. Lots of storage. Easy to maintain landscaping with commercial grade fabric prevents weeds from popping up. Dad will love the garage with 2 big doors, foam insulation, gas furnace, water line from house, hot water heater, sink, ceiling fans, telephone line. Building was used as a business that closed. Garage door currently fixed but could be converted back to use. Wood stove and accessories not included (a gift). 15 ft Workbench and more than enough receptacles to plug in every tool you have! Gardeners will be in their glory with the potting shed with hydro, several raised veggie gardens, fruit trees. Custom built Old Hickory storage shed is tucked behind the garage. Back fence with commercial grade landscape fabric for easy maintenance. New plantings along back fence will create a beautiful wall of lilac and Rose of Sharon. R2 Zoning permits additional accommodations to be created. John Deere 1025 diesel tractor w mower/snowblower/tiller available under separate contract between parties. Owner is the designated rep./ listing Realtor. (id:50886)
Morrison Realty Ltd Brokerage
9 Ahrens Street W
Kitchener, Ontario
Office space for professionals. Triple A location in one of Kitchener's finest Downtown neighbourhoods. The main floor has 2 offices, a waiting room, reception area and an administrative office. 2nd floor there are 2 offices, boardroom, administrative and storage rooms. Only steps to the Courthouse, Kitchener's Public Library and LRT This property is a solid investment with current zoning R-5 and future zoning Strategic Growth Area (1) allowing for many uses. See attached supplements. (id:50886)
Coldwell Banker Peter Benninger Realty
3 Parkway Pl
Terrace Bay, Ontario
Fantastic property! A lot to offer, this 3 bedroom home with the finished basement that adds so much extra space. Key features like the large office space, the second bathroom, and the family room in the basement with pellet stove are great attractions for families. The home has propane forced air heating. The proximity to Lake Superior is a big plus—being near the shore can provide beautiful views and a serene environment. The quiet street is also a nice touch for a peaceful living experience. (id:50886)
Royal LePage Lannon Realty
1 Finlayson Lake Resort Rd
Atikokan, Ontario
World Class Fishing & Hunting Successful Lakefront Resort & Campground with Huge Loyal Repeat Cliental on roughly 27 Beautiful Acres on Pristine Lake Finlayson with Incredible Growth Potential. 12 Cozy Log Cabins-18 Campsites- 22 Lease Spots. Absolutely everything included, the land, buildings, furniture, boats, equipment, generators & everything for a Successful Turn Key Operation. Very Profitable- Financing Available- See Website for Details- https://finlaysonfishingresort.com -> Call Listing Agent for Info Package (id:50886)
Royal LePage Lannon Realty
1140 Wellington Street W Unit#1012
Ottawa, Ontario
The best of the city is right outside your door — recreation, entertainment, unique boutiques and fine dining. This one bedroom, one bathroom unit boasts 601sq.ft of interior space with a 51dq.ft sun filled south facing balcony. Outside your door is a host of world-class amenities. Enjoy a private rooftop terrace, barbecues, party room, and fully equipped gym. Whether you want to meet, eat, exercise, or entertain, 1140 Wellington will fulfill your needs inside stylish heritage architecture. (id:50886)
Royal LePage Team Realty
1326 Kingston Avenue
Ottawa, Ontario
SINGLE FAMILY Backing on Experimental Farm (3.000 sq. ft.+) Discover this exceptional 12-year-old home w stunning views & direct access to leisure pathways. Features 4+1 bed - 4 bath hardwood floors throughout. Open-concept design includes a formal dining area, living room with a modern style gas fireplace, + powder room & direct access to oversized garage.. Chef's kitchen boasts top-of-the-line appliances and a central prep island. Generous primary bedroom again with breathtaking views complete with spa-like ensuite (seperate soaker tub & double glass shower) huge walk-in closet. 3 additional bedrooms + main bathroom w double sinks, convenient laundry room. Lower level offers a media room w fireplace, a bedroom and full bath, perfect for guests.Home was designed to incorporate a full lower suite that can easily be rented.Enjoy the tranquility of having no rear neighbors from your deck + direct access to leisure pathways. Flexible school district also. Move in ready. (id:50886)
RE/MAX Hallmark Realty Group
46 Victoria Avenue
Smiths Falls, Ontario
CALLING ALL INVESTORS AND SMALL BUSINESS OWNERS This unique property houses an up/down VACANT duplex and a 816sq ft WORKSHOP all with separate hydro meters. Zoning here allows you to have the opportunity to live downstairs, and run your own business from the workshop, or rent it out for some extra cash flow. The upstairs unit is in need of a remodel but has the potential to be a beautiful unit once complete Come check it out and seize this rare opportunity in the ever growing town of Smiths Falls (id:50886)
Century 21 Synergy Realty Inc.
16245 Highway 509 Road
Sharbot Lake, Ontario
Great recreational property less than 10 minutes to Sharbot Lake. 0.84 acre lot on Road 509 less than 10 minutes from Sharbot Lake and includes a trailer and addition as well as front and rear decks. Drilled well and 200 amp panel installed on shed with 30 amp cable running to trailer. (id:50886)
Coldwell Banker Settlement Realty Ltd.
1221 Surf Club Drive
Lakeshore, Ontario
This enchanting 5 bedroom, 3.5 bath custom-built home rests on 100 foot waterfront lot on the shores of Lake St.Clair, wrapped by peaceful grounds with mature trees. Extending 3637 square feet this gem features 2 main floor bedrooms, primary with ensuite and walk-in-closet, intimate dining room, breakfast nook, oak kitchen with wet bar and wood-burning fireplace. Architectural details define the space with natural stone floors, dramatic beams, Italian oak staircase, turret bedroom, wrought-iron gates and big windows throughout showcasing lake & sunset views. Nestled on an executive dead-end street, less than 5 minutes from marinas and golf course and beside woodlands ’Ruscom River Conservation Area’. This home is great for enjoying nature, seclusion, and entertaining. Truly one-of-a-kind! (id:50886)
Deerbrook Realty Inc. - 175
430-32 Campbell Avenue
Windsor, Ontario
ZONED RD2.2 SIDE BY SIDE DUPLEX/SEMI DETACHED LOCATED WALKING DISTANCE TO THE UNIVERSITY OF WINDSOR. SEPARATE GAS HYDRO. A/C UNITS AND SEPARATE ENTRANCES. TWO BR UNIT 430 RENTED $1600 PLUS UTILITIES AND 430 RENTED PER ROOM, PARKING FOR 2 CARS. SPACIOUS OAK KITCHEN, CERAMIC BATH. INCLUDES 2 FRIDGES, 2 STOVES, 2 WASHERS AND 2 DRYERS, SEPARATE HOT WATER TANKS (id:50886)
RE/MAX Preferred Realty Ltd. - 584
349 Mill Street Unit# Main Level
Kitchener, Ontario
Welcome to 349 Mill Street, Kitchener. This turnkey up/down duplex sits on a spacious 0.48-acre corner lot in Kitchener West, just minutes from downtown is available for lease. This large main level has been meticulously updated, offering a bright and welcoming space that is move-in ready. This unit has its own meter. The main-level unit is expansive, featuring multi-level living with 4 bedrooms and 2 bathrooms. It boasts a carpet-free environment, an eat-in kitchen fully equipped with appliances and ample cabinetry, and a living room with pot lights perfect for family gatherings. THE OPTION TO LEASE THE BASEMENT ALONG WITH THE MAIN LEVEL IS AVAILABLE FOR AN ADDITIONAL RENT. This unit Additional features include a laundry room and extra storage space. Main level is equipped with ductless air conditioning and heating systems, 5 total units on the main level. Outside, you'll find a large, fully fenced backyard, perfect for summer activities. The property includes a one-car garage and a 2-car driveway, offering ample parking space. Centrally located, this property is close to schools, hospitals, shopping, and has easy access to Highways 7/8, LRT, VIA Rail, and GO service transit. It's just minutes from downtown Kitchener and parks. The house is currently vacant. Don’t miss out on this exceptional property—book your private showing today! (id:50886)
RE/MAX Twin City Realty Inc.
1066 Falgarwood Drive Unit# 161
Oakville, Ontario
Excellent opportunity for Home Ownership in Oakville. EXTRA LARGE 2-STOREY STACKED TOWNHOUSE. Approx 1737 Sq Ft of Living Space. 4 spacious Bedrooms. Laminate flooring throughout. Kitchen includes stainless steel appliances. Primary Bedroom plus one other bedroom with walk-in closets. In-suite laundry, linen closet, and large closet for extra storage off of second floor hallway. Primary bedroom plus one other bedroom with large sliding glass doors allowing in lots of natural light and leading to large terrace with views of the lake in the distance. Great location! Easy access to Public transit and QEW/403. Close to Go Station, Sheridan College, Iroquois Ridge High School, Oakville Place Shopping Mall, Restaurants, Walking Trails, and much more! (id:50886)
RE/MAX Aboutowne Realty Corp.
33 Godfrey Drive E
Marathon, Ontario
Wow, million-dollar view without the price tag! This beautiful 5-bedroom home could be yours - fully fenced yard, green space to the rear, assumable solar panel contract with 8 years remaining, 2 full baths and an ensuite. Oiled hardwood flooring, all appliances. Large detached garage. Located in a quiet area of Marathon. Have the Boreal Forest as your rear neighbour, this home won't last long! Visit www.centurty21superior.com for more info and pics. (id:50886)
Century 21 Superior Realty Inc.
1344 Effingham Street
Pelham, Ontario
Located in the quaint village of Ridgeville. This large 3 bedroom charmer sits on an 80 by 190 foot lot with no rear neighbours. The expansive main level boasts an open concept eat-in kitchen, dining room and family room that leads to a patio door to the rear covered deck overlooking the large private fenced rear yard. This main floor also has a nice office/den area, a two piece bath and laundry/mud room that has access to the basement. The basement offers a great deal of future potential with a separate walk up entrance. The second floor has 3 nicely updated bedrooms and full bath. There is a stairway that leads to the attic that cn be further developed for living space. Nice option for the young family looking for privacy and close access to nearby shows and highway. (id:50886)
Coldwell Banker Momentum Realty
219 Ridge Road
Cambridge, Ontario
Welcome to 219 Ridge Road, Cambridge! This 5-year-old modern home, located in the prestigious Maple Grove subdivision, offers a perfect escape with its corner lot and STUNNING GREENBELT VIEWS. Designed to fully embrace the beautiful surroundings, this property provides complete privacy with no backyard neighbours. Featuring a 2-car garage and impressive curb appeal, the home boasts wall-to-wall hardwood flooring, 9ft ceilings, and California shutters. The kitchen is a chef's dream, complete with white cabinetry, high-end stainless steel appliances, subway tile backsplash, a large breakfast bar, and quartz countertops. The family room is warmed by a modern gas fireplace and an accent wall, while the great room offers additional space for gatherings. Step outside to the deck with expansive view through sliding doors to take in the lush greenery that surrounds the home. The main level also includes a laundry room and mudroom with convenient garage access. A grand oak staircase leads to the second floor, where the primary bedroom offers a walk-in closet and a luxurious 5-piece ensuite. Three additional spacious bedrooms and a 4-piece bath complete the second floor. The unspoiled WALK-OUT BASEMENT provides potential for customization and opens to a concrete patio. Located close to top-rated schools, trails, parks, shopping, and just minutes from HWY 401, this beautifully finished home is ready for you. (id:50886)
Corcoran Horizon Realty
927 Barry Avenue
Innisfil, Ontario
Welcome to 927 Barry Ave, a stunning waterfront property located in the beautiful town of Innisfil on Lake Simcoe. This spacious 4 bedroom, 3 bathroom house offers over 3000 sqft of living space, perfect for a growing family or those who love to entertain. Step inside to find a cozy family room, a convenient main floor laundry, and an attached one car garage for easy storage. The highlight of this property is the picturesque boathouse and hot tub, perfect for enjoying the stunning views of Lake Simcoe. The large primary bedroom features a walk-in closet and ensuite bathroom overlooking the lake, providing a peaceful retreat at the end of the day. Situated on a quiet street right beside Killarney Beach, this property offers the perfect combination of tranquility and convenience. Don't miss out on the opportunity to lease this beautiful lakeside home in a prime location. (id:50886)
Keller Williams Experience Realty Brokerage
718 Caron Avenue
Windsor, Ontario
This side-by-side duplex complete with a large yard is an ideal investment opportunity! Unit 1 features three spacious bedrooms and 1.5 bathrooms, currently occupied by a long-term month-to-month tenant paying $1,470.87/month. Unit 2 has been recently renovated, showcasing an updated kitchen and a generous living room, along with two ample-sized bedrooms and a full bathroom. This unit is occupied by a reliable tenant paying $1,650/month with a lease until April 2025. Both units offer separate laundry facilities and additional storage space in the basement. Tenants are responsible for their own utilities, except for water, which the landlord covers. Landlord also covers lawn maintenance and snow removal. Minimum 24 hours notice required for all showings due to tenants. As per sellers direction, minimum 48 hour irrevocable on all offers. (id:50886)
Nest Realty Inc.
162 Pim St
Sault Ste. Marie, Ontario
Don't miss this lucrative opportunity! Situated in downtown Sault Ste. Marie, this income property boasts 8 bedrooms and 3 bathrooms, generating substantial rental income. Benefiting from numerous updates, the house features two bedrooms in the basement, one on the main floor, four on the second floor, and one on the third floor—providing ample space for tenants. Additionally, the double detached garage is rented, further enhancing the property's revenue potential. All rents are inclusive, and tenants are on month-to-month leases, providing flexibility. With a total of 2173 sq ft, this property presents a solid investment opportunity. Please allow 24 hours notice for all showings. Contact your trusted REALTOR® today for more details! (id:50886)
Exit Realty True North
787517 Grey 13 Road
Clarksburg, Ontario
Rarely does a property of this caliber become available! Spanning 20 expansive acres just outside Thornbury and Clarksburg on Grey Rd. 13, this estate is a true gem. A newly paved, winding driveway leads you to a secluded residence that’s been meticulously designed for comfort and style. The 3000+ square-foot home features a gourmet kitchen equipped with stainless steel appliances, honed marble counter tops, terracotta floors, and a fireplace surrounded by built-in cabinetry. The main floor primary bedroom boasts a generous en-suite bathroom and a spacious walk-in closet. The great room impresses with its soaring ceilings and another elegant fireplace. Currently serving as a music room, the formal dining area also includes a built-in office cupboard. Upstairs, you'll find two generously sized bedrooms, while the lower level offers a large gym and sauna. Several walkouts lead to a stunning 16x32 saltwater pool and a pool house. The cement pad is perfect for skating in winter and doubles as a pickleball court in warmer months. An attached double garage provides convenient access to both the main floor and lower level, while a detached 4-car garage with in-floor heating offers ample vehicle storage. The upstairs bonus space is finished, ideal for guest accommodations. A second winding paved driveway leads to the equestrian area, which features a remarkable 4-stall barn with hydro, water, and a spray-foamed loft. There are two paddock areas with shelters and a riding ring. A charming bunkie with tiered decking overlooks two picturesque ponds, and to complete this extraordinary property, the Beaver River gracefully flows along the entire western boundary! (id:50886)
Royal LePage Locations North (Collingwood)
Royal LePage Locations North (Collingwood Unit B) Brokerage
137 Desroches Trail
Tiny, Ontario
Discover your perfect escape in this stunning property surrounded by nature, just a leisurely 15-minute stroll from the beautiful Lafontaine Beach. Ideal for those who cherish a relaxed, outdoor lifestyle, this home offers an open-concept design that invites in abundant natural light and picturesque views. Step into a warm, inviting atmosphere with large bedrooms and exquisite features that create a cozy ambiance. Enjoy seamless indoor-outdoor living with walkouts from the kitchen and dining area to a spacious back deck, perfect for alfresco dining or hosting gatherings under the stars. The lower level is a true bonus, featuring high ceilings and expansive windows that fill the space with light. With a generous rec room and games area, this is the ideal spot for entertaining friends and family or enjoying cozy movie nights. Embrace the outdoors in your stunning backyard, equipped with a large deck, a hot tub, a gas hook-up for barbecue—perfect for unwinding after a day at the beach. The fire pit area is perfect for gathering around on cool evenings, sharing stories under the stars. The attached garage and detached two-car garage provides you with ample space for vehicles and hobbies. The expansive driveway can accommodate plenty of cars for you and your guests, ensuring your home is always ready for gatherings. Dishwasher (July 2024), Hot water tank owned (August 2024), Stove (2021) One set of washer/dryer (2021), lighting fixtures (2021), hot tub (2021) (id:50886)
International Realty Firm Inc Brokerage
85 Duke Street W Unit# 105
Kitchener, Ontario
Right on the Heart of Downtown City Center Kitchener. Wonderful Layout, Corner Unit Condo 739 Sqft(as per the floor plan attached) Plus 490 Sq ft. Wrap Around Terrace, Can Be Use For Entertaining Guests.This Sun Filled 2 Bedrooms. 2 Full Bathrooms. Offers Spectacular Views. Corner Of Duke/Young. Spacious Suites And First Rate Amenities Including A Full Time Concierge. Destined To Be A Landmark Address, City Centre Is Walking Distance To Restaurants, Shops, Kitchener Market, Parks, Schools, City Hall And Step Away Lrt, Walking Distance To Google Office & Manulife. (id:50886)
Right At Home Realty Brokerage
437 Dockside Drive
Kingston, Ontario
Welcome to Riverview Shores from CaraCo, a private enclave of new homes nestled along the shores of the Great Cataraqui River. The Rockport, a Limited Series home offers 3,050 sq/ft, 4 bedrooms + den and 2.5 baths. Set on a premium 50ft lot overlooking the water with no rear neighbours. This open concept design features ceramic tile, hardwood flooring and 9ft wall height on the main floor. The kitchen features quartz countertops, centre island, pot lighting, built-in microwave and walk-in pantry adjacent to the dining room with sliding doors. Spacious living room with gas fireplace, large window and pot lighting plus separate formal living room and den/office. 4 bedrooms up including the primary bedroom with a walk-in closet and 5-piece ensuite bathroom with double sinks, tiled shower and soaker tub. All this plus quartz countertops in all bathrooms, a second floor laundry room, main floor mudroom w/walk-in closet, high-efficiency furnace, HRV and basement with 9ft wall height and bathroom rough-in. Make this home your own with an included $20,000 Design Centre Bonus! Ideally located in our newest community, Riverview Shores; close to the park, schools, downtown, CFB and all east end amenities. Move-in Spring/Summer 2025. (id:50886)
RE/MAX Rise Executives
349 Mill Street Unit# Upper
Kitchener, Ontario
Welcome to 349 Mill Street, Kitchener. This turnkey up/down duplex sits on a spacious 0.48-acre corner lot in Kitchener West, just minutes from downtown is available for lease. This large legal duplex has been meticulously updated, offering a bright and welcoming space that is move-in ready. Each unit has its own meter. The upper unit, accessible via a separate entrance, features luxury vinyl flooring, a light-filled living room, an office space, one bedroom, and a 4-piece bathroom with a glass walk-in shower. The well-designed kitchen offers access to a balcony—ideal for morning coffee or evening relaxation. This unit also has its own separate laundry facilities. Upper unit is equipped with ductless air conditioning and heating systems, totaling 3 wall units on the upper level. Outside, you'll find a large, fully fenced backyard, perfect for summer activities. The property includes a 2 car driveway, offering ample parking space. Centrally located, this property is close to schools, hospitals, shopping, and has easy access to Highways 7/8, LRT, VIA Rail, and GO service transit. It's just minutes from downtown Kitchener and parks. Don’t miss out on this exceptional property—book your private showing today! (id:50886)
RE/MAX Twin City Realty Inc.

